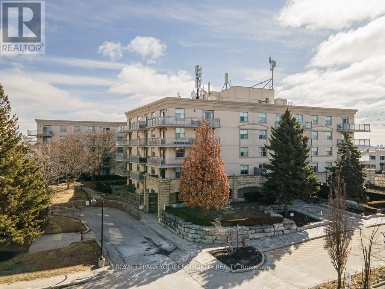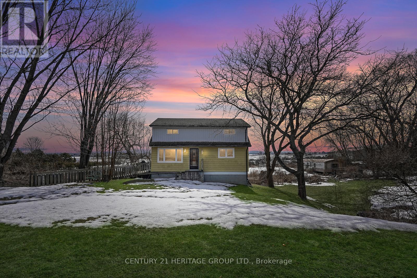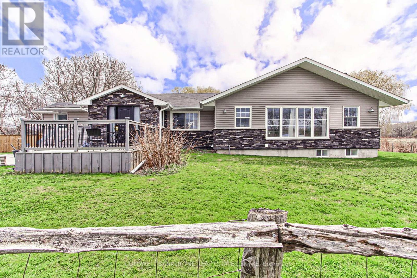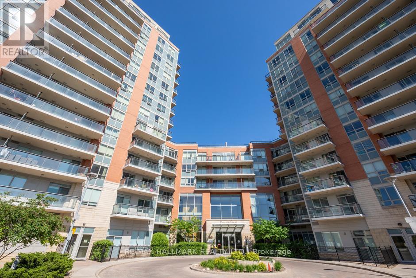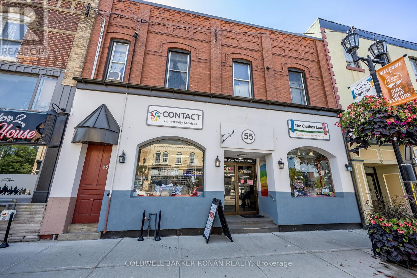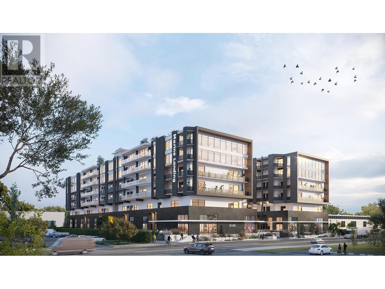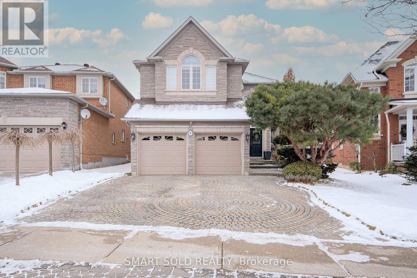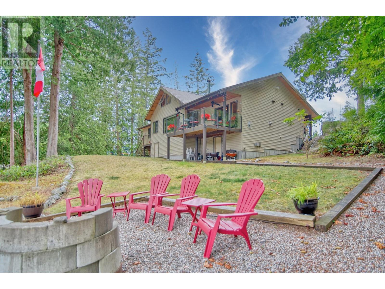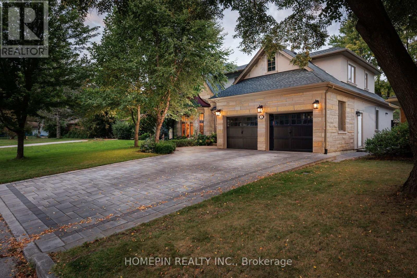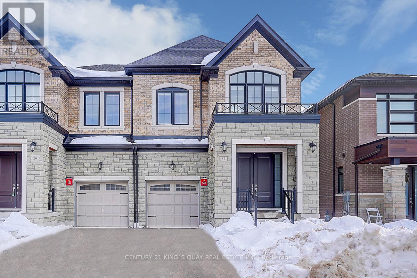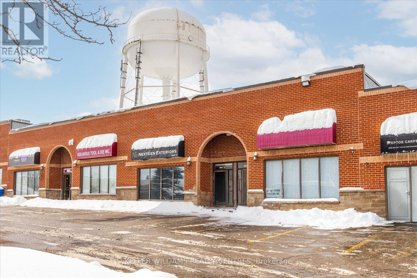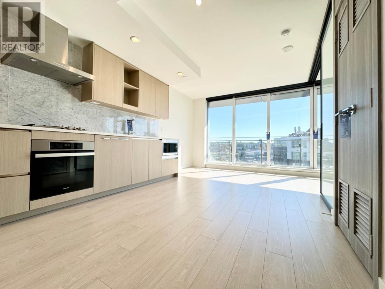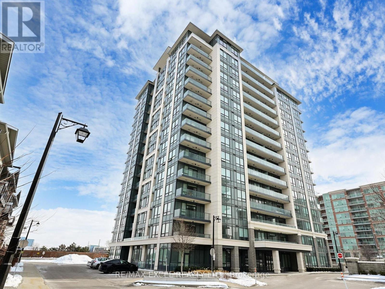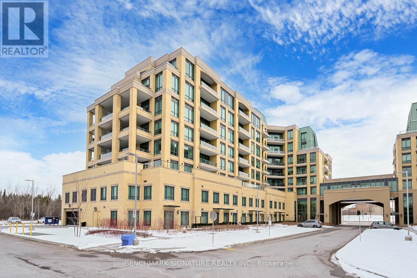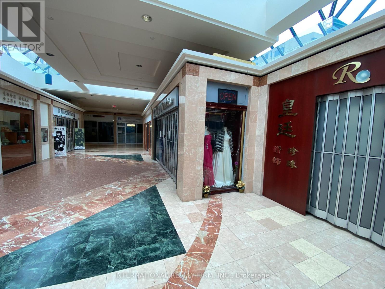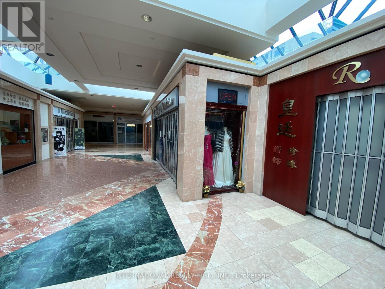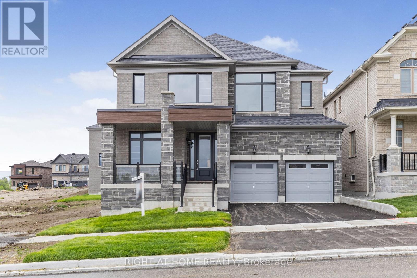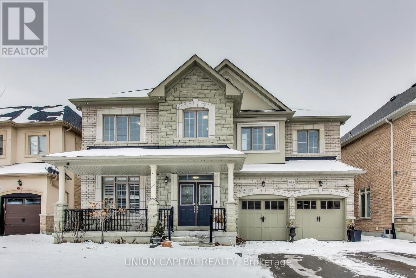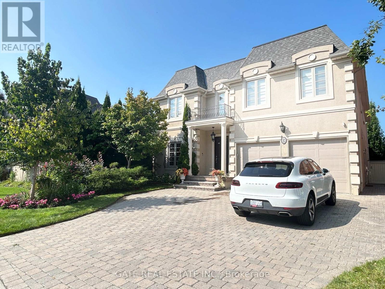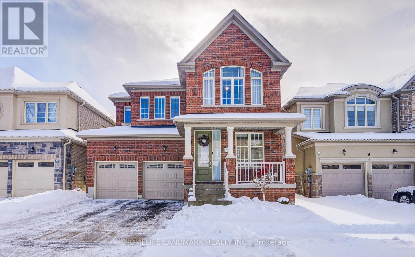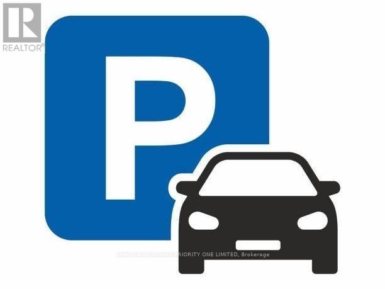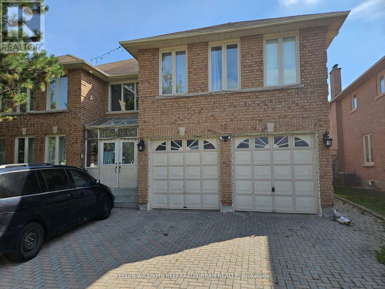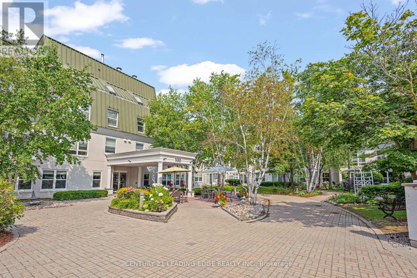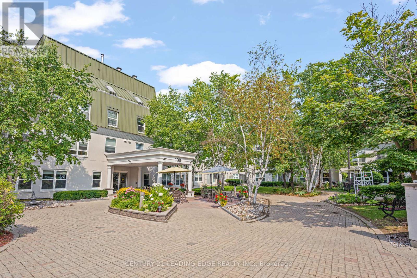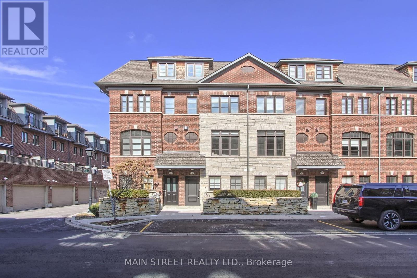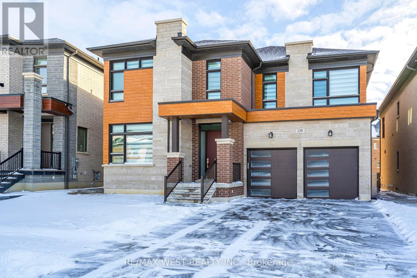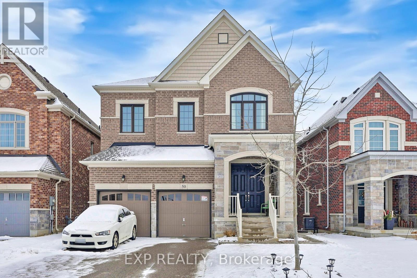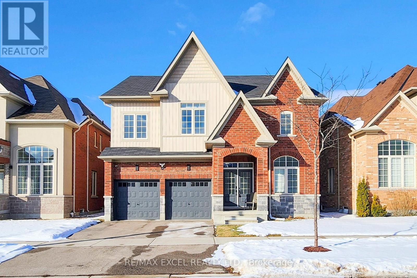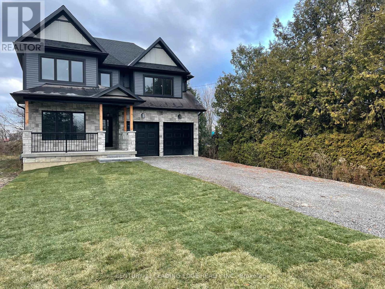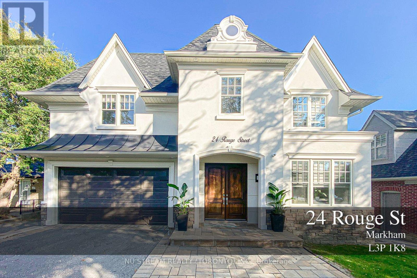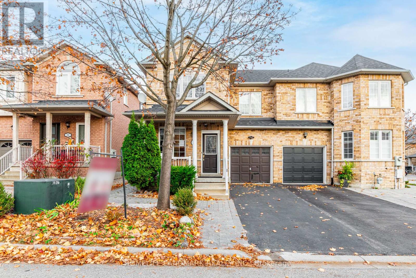109 - 2500 Rutherford Road
Vaughan, Ontario
Welcome To Villa Giardino! Rarely Offered A 2 Bedroom 2 Bath 1000sqft Main Floor Unit With A Functional & Open Concept Layout With A Peaceful, Tranquil & Friendly Neighbourhood Vibe. This Condo Offers An Oversized Eat-In Kitchen With Combined Dining Room, A Separate Living Room With Access To A Sun Filled And Private Garden Terrace With Ravine Views For Your Year Round Enjoyment. Also Included Are 2 Full 4 Piece Baths With Ensuite Laundry And Central Vacuum For Easy Living. Close Proximity To Major Attractions Such As Vaughan Mills, Canada's Wonderland, The New Cortellucci Vaughan Hospital, Restaurants, HWY 400 And Access To Public Transit Makes This A Don't Miss Opportunity. All Utilities And Cable TV + Telephone Included In Maintenance Fees With Exercise Room & Party Room! Also Included, Ample Visitor Parking, Hair Dressing Services, One Parking Spot, Locker, Wine Cellar (Cantina) And Standing Freezer. Don't Miss Out. (id:57557)
963 Canal Road
Bradford West Gwillimbury, Ontario
963 Canal Rd - Country Living with Scenic Canal Views. Escape to tranquility on this stunning 1.7 acre property featuring a spacious 4+1 bedroom home with picturesque canal views. The finished walkout basement boasts a large rec room, an extra bedroom, and plenty of storage, making it perfect for extended family or entertaining. The main floor offers two generous bedrooms, including one with a walk-in closet, and a full bath. Upstairs, you'll find two additional oversized bedrooms, including a master retreat with double closets and serene canal views. plus a 4-piece bath for added convenience. This home is equipped with 200-amp service, a roof updated in 2010 with a 50-year warranty, and a basement refresh completed between 2014-2019. Enjoy the beauty of nature while being just minutes from local amenities and Highway 400. Bonus 40-ft container on-site for extra storage. Don't miss out on this rare opportunity for peaceful country living with modern conveniences! (id:57557)
1109 Ravenshoe Road
East Gwillimbury, Ontario
Welcome to 1109 Ravenshoe Rd in the heart of Georgina. Amazing fully renovated bungalow on 5 flat acres in the heart of town with a separate entrance to a 3 Bedroom fully renovated in-law suite. Large open concept kitchen and living area with 3 large bedrooms on the main level. Primary suite with gorgeous 4 piece ensuite and walk out to spacious deck overlooking this amazing land. Separate Downstairs in-law suite with 3 large bedrooms and spacious kitchen with separate entrance. Fully separate heated Garage/shop on the property. Perfect property for those looking for some land close to town. Hobby farm potential!! Also great for work/home scenario with shop and acreage with rental income! Perfect contractor yard!! Close to all amenities and right across from West Park and Lake access to enjoy what Lake Simcoe has to offer!! (id:57557)
1222 - 50 Clegg Road
Markham, Ontario
Experience the spacious and well-lit 1-bedroom suite that offers captivating, unhindered park views. This exquisite unit features 9-foot ceilings, establishing an expansive and breezy ambiance. The contemporary kitchen has ample cabinets, a stylish backsplash, and granite countertops. The property includes one parking space and a locker. Ensuite Laundry for your convenience. Positioned in the highly desirable Unionville High School district, the property enjoys proximity to shopping centers, diverse dining options, public transit, and major highways, providing an optimal location for convenience and entertainment. Residents will relish access to exceptional building amenities, encompassing an indoor pool, a fully-equipped gym, a versatile party room, inviting guest suites, and the added assurance and convenience of a 24-hour concierge service. Seize this splendid opportunity to reside in a thriving community with exceptional amenities. (id:57557)
6 Westlake Crescent
Bradford West Gwillimbury, Ontario
This beautifully upgraded 1,850 sq. ft. townhome offers the perfect balance of style, comfort, and functionality. Featuring an open-concept floor plan, its designed to maximize both space and convenience.The home includes three spacious bedrooms, each offering privacy and comfort. The large primary suite comes complete with a walk-in closet and a luxurious 5-piece ensuite bathroom. The kitchen and living areas flow seamlessly together, with ample cabinetry and a walk-out to the backyard perfect for entertaining or relaxing.Direct garage access to the backyard provides easy storage for patio furniture, lawn equipment, and more, without sacrificing valuable yard space.Located in a dynamic and expanding community, 6 Westlake Crescent is more than just a home its a smart investment in your future. With easy access to schools, shopping, parks, a community centre, restaurants, and major highways, everything you need is right at your doorstep. (id:57557)
53 & 55 Victoria Street W
New Tecumseth, Ontario
Presenting a leased mixed-use investment at 53/55 Victoria Street West, perfectly situated in Alliston's bustling downtown core. This property features a commercial unit on the main floor, and two residential units on the second floor, ensuring consistent rental income. The prime location offers high visibility and walkability, making it an attractive spot for businesses and residents alike. With flexible zoning, there's potential for diverse uses, and ample parking at the rear enhances convenience for tenants and customers. A solid investment in a thriving community (id:57557)
319 8188 Manitoba Street
Vancouver, British Columbia
Lease to Own Option! Welcome to your new space at the amazing Marine Landing located at SW Marine Drive and Manitoba. This south facing unit has direct access to main lobby & freight elevator. This building features: Extra-wide common loading dock, At-grade ramps make shipping/receiving less time consuming and more efficient, Engineered floors with larger, closer joists increase loading capacity, Centralized loading corridor at grade, Large roll-up bay doors for larger industrial users. The Building features End-of-trip facilities make it easy for two-wheeled commuters, 400 + parking, Communal lounge with fully operational kitchen for hosting events and celebrations, Outdoor rooftop patio with BBQ area, large dog run, and attractive landscaping with outdoor seating, Full changerooms complete with private showers, custom lockers, and large changing area. Bookable boardroom with audio/visual presentation equipment and seating. State-of-the-art fitness centre and gym with full cardio equipment and weights. (id:57557)
9 Alpine Crescent
Richmond Hill, Ontario
Walking Distance To Top Ranking School Zone Richmond Rose P.S. & Bayview S.S. Super Convenient Location With All Amenities Close By. Professionally Decorated With Many Upgrades. 4 Bed, 4 Bath 2-Storey Detached Modern Home With A Wide Backyard. Features Double Door Entry, Crown Moulding, California Shutters And French Doors, Premium Hardwood Floor And Tile Throughout. A Spacious Family Room With A Fireplace. The Kitchen Comes With a Pantry. The Breakfast Area W/O To Patio With Beautiful Garden. Upper Level Features 4 Spacious Bedrooms And 3 Washrooms. Two Master Bedrooms With Ensuites, Third Bedroom With Semi Ensuite. Professionally Installed Irrigation System, Security System And Camera. Landscape And Interlock Driveway Have Been Upgraded. Close To Shopping Centre, Parks, Walmart, Food Basics, Shoppers, Costco, Playgrounds, Hwy 404, Transit, Community Centre. A Perfect Selection For Home. (id:57557)
4546 Sinclair Bay Road
Garden Bay, British Columbia
Almost Lakefront! A private oasis on a 0.7-acre corner lot overlooking tranquil Hotel Lake, this custom home exudes rustic charm with natural wood interiors, exposed beams, and a stunning rock fireplace. The primary bedroom features a newly renovated ensuite with heated floors and opens to the backyard hot tub and pool, while the front offers a balcony with glass railings and unobstructed lake views. The property includes a large workshop with upper-level bonus space, a natural granite water feature, and two driveways-one to the shop and one to the home´s carport. Additional highlights: generator & panel, 40-amp EV charging outlet, and extra materials and fixtures for future renovations. A fantastic package! (id:57557)
5 Callahan Road
Markham, Ontario
Welcome to your dream home in the heart of prestigious Unionville! This stunning 4,300 total sq.ft. custom-built home was designed with warmth, elegance, and comfort in mind no detail was overlooked. Step inside and feel the charm of gleaming oak hardwood floors and rich poplar paneling that add character to the family and dining rooms. The heart of the home is the open-concept kitchen, perfect for gathering with family and friends. Whether you're hosting a dinner party or enjoying a quiet morning coffee, you'll love the cozy gas fireplace, oversized center island, walk-in pantry, and high-end appliances including a Sub-Zero fridge, double oven, Viking stove, and warming drawer. The backyard is your private oasis, beautifully landscaped with stunning stonework, a tranquil Zen garden, and an inviting inground saltwater Roman pool the perfect retreat to relax and unwind. Upstairs, the primary suite is your own private escape, featuring two walk-in closets and a spa-like ensuite designed for ultimate relaxation. The fully renovated basement offers even more space to enjoy, with a home gym, recreation room, wet bar, and cozy family room perfect for movie nights or entertaining guests. This home is truly special, blending luxury with comfort in a way that feels just right. Don't miss the chance to make it yours! (id:57557)
330 Davis Drive
Newmarket, Ontario
Great investment opportunity in prime location! The property is vacant land, approx. 0.176 acres with easy access to transit and amenities. Zoned as Mixed Use (MU1), Designated as Urban Centre in Official Plan and as Mixed Use in Newmarket Urban Centres Secondary Plan. The Property is being sold as is, where is. Purchaser responsible to conduct its own due diligence. Pre-existing Right of First Refusal. Purchaser will be responsible to incur costs related to establishing an operational access point from Davis Drive. *For Additional Property Details Click The Brochure Icon Below* (id:57557)
37 Boiton Street
Richmond Hill, Ontario
Luxurious Richland Community In The Core Of Richmond Hill. Brand New Semi-Detached 4 Bedrooms (2 Ensuite Bedrooms). Open & Spacious Gourmet Kitchen, Mins To 404, Close To Amenities, School, Library, Parks, Costco, Home Depot And So Much More. (id:57557)
1507 - 9085 Jane Street
Vaughan, Ontario
Discover modern living in Vaughan at 9085 Jane St, a 1-bed, 1-bath south-facing unit exuding style and luxury! Immaculately kept condo building with low maintenance fees - perfect for first time home buyers or investors! Step inside to the open-concept floor plan featuring durable laminate flooring and high-end door hardware and plumbing fixtures, creating a warm and inviting ambiance throughout the home. Modern kitchen boasting elegant European-style white cabinets, panelled dishwasher, a spacious centre island with pull-out drawers for extra storage and a dedicated microwave space, built-in stainless steel appliances, and stunning upgraded backsplash. Enjoy your morning coffee with views overlooking the city on the private balcony! With attention to every detail, this home combines contemporary design with top-tier finishes, perfect for everyday living and entertaining. Elude to the luxurious building amenities including a party/meeting room, gym, theatre room, billiards room and rooftop garden - perfect for relaxing after a long day. Located directly across the street from Vaughan Mills Shopping Centre, and a 5 minute drive to Canada's Wonderland and highway 400, the options for dining, shopping and entertainment are endless! *Listing contains virtually staged photos*. (id:57557)
10 - 110 Pony Drive
Newmarket, Ontario
This premium 3180 ft2 (1590 ft2 main level, 1590 ft2 second level) commercial/industrial space, with drive-in-door loading access, is equipped with full second level, private offices, washroom, storage, H-VAC system and more. Excellent space for warehouse/industrial & administrative offices. Official Plan designation is Commercial. Zoning is EG (General Employment. Located just steps from Holiday Inn Hotel, Harry Walkway Parkway, Highway 404, Walmart, and down the road from the new Costco location at Davis and Harry Walker Parkway. (id:57557)
1318 1768 Cook Street
Vancouver, British Columbia
Air conditioning tower is located near Olympic Village Station and minutes walking away from the shopping/restaurants. Bright, open concept living, with integrated Miele appliances, gas cooktop, quartz counters and large balconette windows. The bedroom features a large walk-in closet, and large balconette windows with blackout blinds. The bathroom is beautifully finished with marble floors and walls , under cabinet lighting, EV PARKING STALL, with amenities including 24/7 concierge, fitness centre, party room, playground, in-house touchless car wash, visitor parking, and beautifully landscaped grounds with water features. You will enjoy life in the Olympic Village. (id:57557)
1506 - 398 Highway 7 E
Richmond Hill, Ontario
Rarely Offered 2 Bedroom At Hwy 7 & Valleymede. Corner Unit With Amazing South East View. Fulfill Of Sunshine And Clear View. 9 Feet Ceiling & High Grade Laminate Through Out. Open Concept Kitchen With Quartz Countertop And S/S Appliances. Double Closets And Ensuite At Master. Steps To Viva, Restaurants, Banks And Retailers. Easy Access To 404, Yonge And 407. Amenities Include Gym, Party Room, Game Room And Library. Include 1 Parking And 1 Locker.... (id:57557)
316a - 11782 Ninth Line
Whitchurch-Stouffville, Ontario
Stunning New Condo Built in 2023, Located In The Heart Of Stouffville. Offers 2 Bedroom + Den, 2 Bath. Open Concept Living and Dining. Seller Paid Premium For Spacious Terrace/Balcony. Gorgeous Modern Kitchen with Stainless Steel Appliances, Centre Island, Stone Countertop and Lots of Cupboard/Storage Space. Primary Bedroom with 4 pc Ensuite (Separate Shower and Bathtub) and Walk-in Closet. Perfect Size 2nd bedroom and Great Size Den. Hardwood Flooring. Ensuite Laundry. Bright and Airy Unit with Large Windows that Brings in tons of Natural Light. Underground Parking and Locker Included. Awesome Building Amenities: Concierge, Guest Suite, Gym, Pet Wash Stn, Golf Simulator, Children's Play Rm, Media/Party/Meeting Room and Visitor Parking. Minutes to Schools, Go Train Station/Public Transit, Major Hwy 404/407 and All Essential Needs. (id:57557)
67 - 670 Highway 7 E
Richmond Hill, Ontario
Indoor Corner Retail Unit Near The Retail Entrance At The "Shoppes Of The Parkway" Link To The Sheraton Parkway Hotel And The Town Of Richmond Hill. Convenient Indoor & Outdoor Parking. Link to the Sheraton Parkway Hotel and Town of Richmond Hill Office, Steps To Public Transit. Viva & Highway 404, Surrounded By Condos, Restaurants & Shopping, New Chinese Restaurant moving into the Mall. Was a fashion store, suitable for all retail business. ****Excellent Opportunity For Investment Or To Start Owning Your Business**** (id:57557)
67 - 670 Highway 7 E
Richmond Hill, Ontario
Indoor Corner Retail Unit Near The Retail Entrance At The "Shoppes Of The Parkway" Link To The Sheraton Parkway Hotel And The Town Of Richmond Hill. Convenient Indoor & Outdoor Parking. Steps To Public Transit. Viva & Highway 404, Surrounded By Condos, Restaurants & Shopping, ****Excellent Opportunity to start your own business (id:57557)
3944 19th Avenue
Markham, Ontario
Welcome to a secluded haven in Markham, Ontario, where a custom built bungalow on 10 acres of farmland not only offers tranquility but potential for future development. Located in one of the greatest and most desired areas in the GTA, this large 10 acre property has it all! This thoughtfully designed residence emphasizes both comfort and practicality with spacious rooms, brand new renovated kitchen, 3 season room, fully separate in-law suite with separate entrance and walk-out basement, an attached and a detached 2 car garage and so much more! (id:57557)
59 Cunningham Drive
Bradford West Gwillimbury, Ontario
Brand new build from Sundance Homes, with 4 bedroom and 4 bathroom home has plenty of charm and natural light. Step into the main living space full of natural light, an office/living room area, formal dining room and great room complete with fireplace. A kitchen large enough for hosting large gatherings and a walk in pantry to store all of your goodies. The mudroom with garage entry allows for all the dirt and outdoor gear to stay in one place. Upstairs you will find 2 well sized bedrooms with a shared bathroom in between. The 4th bedroom boasts its own 4 piece ensuite, perfect for the eldest child, or live in family member. Primary bedroom features plenty of natural light, his and hers closets and a fantastic ensuite bathroom with double sinks and stand alone tub. Don't delay. This is a must see. (id:57557)
918 Ernest Cousins Circle
Newmarket, Ontario
Prestigious and highly sought-after, this stunning 4-bedroom, 4-bathroom detached home is nestled in the heart of Stonehaven/Copper Hills. Sitting on a premium lot, this bright and spacious residence boasts 9-ft smooth ceilings on the main floor and 9-ft ceilings on the second, creating an airy and open-concept living space. The upgraded gourmet kitchen features a gas stove, quartz countertops, stainless steel appliances, and a large center island, perfect for both casual dining and entertaining. The family room is warm and inviting, complete with a cozy fireplace and oversized windows with California shutters, allowing natural light to flood the space. The primary suite is a true retreat, offering a walk-in closet and a luxurious ensuite with a large jetted tub and separate shower. Hardwood floors flow throughout the main level and second-floor hallway, while the convenient second-floor laundry adds to the home's practicality. Step outside to the walk-out deck overlooking the large backyard, ideal for outdoor gatherings and relaxation. The unfinished basement offers endless potential, whether for additional living space, a home gym, or an in-law suite with the potential for separate access. With a double-car garage and no sidewalk, parking is never an issue. Located just minutes from Hwy 404, GO Station, top-rated schools, parks, shopping, and recreation centers, this meticulously maintained home offers the perfect blend of elegance, comfort, and endless possibilities. A rare opportunity not to be missed! (id:57557)
2 Ormsby Court
Richmond Hill, Ontario
Come and fall in love with this One-Of-A-Kind newly renovated, custom-built, true entertainers home in Bayview Hill. Close to 7000 sqf (4839 above grade + 2100 basement) of lavish living space with UNBLOCK PARK VIEW, boasting 1 library, 4 BRs & 5 Baths with built in B&W speakers throughout, near 10ft ceiling on main, 9 ft on 2nd flr and 2 story height family rm with voluptuous windows providing maximum natural light. A chef's Cellini kitchen with Sub Zero Fridge, Wolf Stove w/ double Oven and huge L shape island. Huge master bedroom with sitting area. Spa-like master ensuite and His/Her W/I closet. Fully finished open concept basement with wet bar, cinema room, temp controlled wine cellar, HRV and much more. This property has 24 hr security camera and sits in a Child safe court, BACK TO PARK PREMIUM LOT, a sought-after neighbourhood with high ranked schools. It offers a blend of luxury style, practicality & accessibility, making it a prime choice for family living. This home is not to be missed! (id:57557)
11 Hitching Post
Georgina, Ontario
This beautiful all-brick detached home offers 4 large bedrooms, 4 bathrooms, and a 2-car garage, with an impressive 2,865 sq. ft. of space above ground. Built just over a year ago and still under Tarion Warranty, this home features nearly $100,000 in upgrades, adding modern style and comfort. Inside, youll enjoy 9-ft ceilings on all levels, hardwood floors throughout, and a bright open-concept layout thats perfect for family gatherings and entertaining. The kitchen is a chefs dream with quartz countertops, upgraded cabinets, and stainless steel appliances. A cozy gas fireplace and stylish pot lights complete the warm and inviting main area. Located in a highly desirable neighborhood, this home is just minutes from Highway 404, shopping, dining, golf courses, and the beautiful shores of Lake Simcoe. With its timeless all-brick exterior, modern interior, and fantastic location, this home is the perfect place to settle down. Dont miss outbook your showing today! (id:57557)
1509 - 9225 Jane Street
Vaughan, Ontario
Bellaria Tower 1 - Parking Space Offered (Not the Suite). This Is Only Available to the Unit Owners of 9225 Janes St. - Bellaria Tower 1. Add this space to increase the resale value of your Suite or for your Overnight guests. Either way, this is a positive addition to your Equity! (id:57557)
509 - 281 Woodbridge Avenue
Vaughan, Ontario
Welcome To This Stunning 2 Bedroom, 2 Bath, 2 Parking Residence. This Spacious 980 Sq. Ft. Condo + 170 Sq. Ft. Balcony Offers a Great Open Concept Floor Plan Featuring Floor-To-Ceiling Windows with Lots of Natural Light and Plenty of Outdoor Space For Entertaining. 9 Ft. Ceilings. Modern Kitchen with Granite Countertops overlooking Breakfast Area. Primary Bedroom Offers Walk in Closet, 5Pc Luxurious Ensuite. 2nd Bedroom with Double Closet and Closet Organizers. Take In the Views from The Balcony off the Living Room or Primary Bedroom. Gas BBQ Hook Up, Ensuite Laundry & More! **EXTRAS** Great Amenities Include - Concierge, Gym, Party Room and Guest Suites. The Unbeatable Market Lane Location Offers Steps to Shops, Grocery Store, Parks & Restaurants. Close to Transit & Major Highways. (id:57557)
265 Wycliffe Avenue
Vaughan, Ontario
This stunning dream home is located in Vaughan's prestigious Islington Woods neighbourhood, nestled in a sought-after million-dollar community. Sitting on a premium lot that backs onto a golf course, this property offers both luxury and privacy. Recently renovated, it features a completely upgraded gourmet chef's kitchen with granite countertops, a stylish backsplash, a pantry, and a sunlit solarium with vaulted ceilings and skylights. The beautifully landscaped backyard is a true oasis, boasting a gorgeous swimming pool and ample space for entertaining or relaxation. Inside, the home offers elegant details, including a cozy gas fireplace. The spacious primary retreat is a private sanctuary, complete with a 6-piece ensuite, a walk-in closet, and a walk-out balcony with scenic views. The professionally finished basement apartment, with a separate entrance, provides additional living space and includes a recreation area, a full kitchen, three bedrooms, a bathroom, and a separate laundry. This exceptional property combines modern luxury with timeless elegance in an unbeatable location. **EXTRAS** Elfs, Fridge, 2 Stoves,2 Dishwashrs, 2 Washers, 2 Dryers, Cvac, Agdo, Crown Mouldings, Wainscoting, Alarm Sys, Sprinkler Sys, Closet Organizers, Windows 2018, Roof 2016, Cac/Furnace Replaced (id:57557)
Bsmt - 20 Lady Lynn Crescent
Richmond Hill, Ontario
Experience comfort and convenience in this spacious basement apartment. With a private entrance, included WiFi and parking, and optional furnished availability, this apartment offers everything you need. Enjoy easy access to Viva Transit and walking distance to dining and shopping options. The large family room and eat-in area provide ample space for relaxation and entertainment. Plus, enjoy nearby parks and trails for recreation and top-rated schools with French immersion programs. (id:57557)
3 - 30 Wertheim Court
Richmond Hill, Ontario
This 2 Storey Commercial Office Space is designed with an open-concept feel that fosters collaboration and creativity. Approximately 4,400 square feet of finished total space. The main floor features a reception area, a spacious open-concept workspace, an office, and a 2-piece bathroom. A charming oak stairwell leads you to the second floor, which includes 3 offices, a meeting room, and another 2-piece bathroom. The lower level is fully finished, showcasing a presentation gallery with high-end features and finishes - perfect for impressing clients and hosting events. With its inviting atmosphere and modern amenities, this is the perfect home for your business. (id:57557)
328 - 415 Sea Ray Avenue
Innisfil, Ontario
Spacious & Cozy Resort Rental Condo In The Newest Building At Friday Harbour Resort. Enjoy Beautiful Views From Your 3rd Floor Balcony Of The Courtyard With Pool & All-Year-Round Hot Tub, Boardwalk Filled With Restaurants, Stores, Entertainment, Gym, Pools, Beach, Golf & So Much More! (id:57557)
D315 - 333 Sea Ray Avenue
Innisfil, Ontario
Beautifully Maintained, Large 1+1 Unit In The Exclusive Friday Harbour Resort. This 610 Sq. Ft. Open-Concept Kitchen And Living Room With A Walkout To A Huge 25 X 7 Terrace. The Den Can Be Used As A Second Bedroom. The Modern Kitchen Features A Quartz Countertop And Stainless Steel Appliances. The Unit Is Fully Furnished, Including Patio Furniture just Move In And Relax. Conveniently Located Near Restaurants, Shopping, The Marina, And The Beach. Activities Never End At Friday Harbour, With Festivals, Watersports, Hiking, Biking, And Nature Walks. The All-season Resort Also Has A Skating Rink With Heated Igloos perfect For Enjoying Hot Chocolate After A Skate. **EXTRAS** Fridge, Stove, Built-in Dishwasher, Microwave, Washer & Dryer. Fully Furnished: Kitchen Table And 4 Chairs, 1 Love-seat Sofa, 2 Lounge Chairs, Side Lamp In Living Room, Coffee Table With Bottom Storage Bottom (id:57557)
Ph2 - 100 Anna Russell Way
Markham, Ontario
Look no further! This freshly painted 859 sq. ft. penthouse unit is ready for your personal touch. Featuring an open-concept living and dining area with elegant crown moulding, the space seamlessly flows to your own private terrace, perfect for relaxing outdoors. The spacious kitchen offers ample cabinet and counter space, a double sink, and the added convenience of a washer/dryer at one end. The generous main bedroom includes a wall-to-wall closet with additional hidden storage behind, providing plenty of room for all your essentials. Completing the unit is a 4-piece bathroom and two additional storage closets. Take advantage of the exceptional building amenities, including a library, recreation room, hair salon, an extra laundry room for large items, and inviting outdoor patios and garden plots. Located in a vibrant 55+ community, you'll enjoy the ease of on-site local transit, quick access to the GO Train, and just a short stroll to Unionville's charming Main St. and Farmers' Market. (id:57557)
218 - 100 Anna Russell Way
Markham, Ontario
Welcome to this beautiful, move-in ready 757 sq. ft. Aster Model in Wyndham Gardens, a vibrant 55+ life lease community located in the heart of Unionville. This bright and inviting unit offers a seamless open-concept living and dining area featuring Berber carpeting, crown moulding, and large picture windows that fill the space with natural light. The updated kitchen boasts pristine white cabinetry, including a double-door pantry, pot lights and a corner sink to maximize counter space. With Corian countertops and the added convenience of a built-in desk, it's perfect for both cooking and everyday tasks. The generous bedroom includes wall-to-wall mirrored closets and opens onto a peaceful solarium, ideal for relaxing. A beautifully updated bathroom and convenient ensuite laundry round out this charming unit. Enjoy the many benefits of living in this vibrant senior community, with local transit on-site, easy access to the GO Train, and just steps away from the bustling Main St. and the Farmers' Market. (id:57557)
27 - 12 Powseland Crescent
Vaughan, Ontario
This beautiful Townhome in West Woodbridge is by Dunpar Homes and has been fully renovated from top to bottom. This open concept living features 3 bedrooms and 3 washrooms, all with custom cabinetry and closets. A Lower level den that could be used as an office or mudroom, with built-in closets. This chef inspired kitchen features travertine countertops with stainless steel appliances and custom cabinets with walk-out access to your own private terrace. Enjoy the spa-like Primary Bedroom with its own private balcony and designer walk-through dressing room with a stunning 5 piece ensuite. The laundry room features full size washer and dryer and is conviently located on the third level. The two car garage features a new garage heater making a warm space year round. This is an Extremely Sought-After Neighbourhood! **EXTRAS** Legal Description:UNIT 27, LEVEL 1, YORK REGION STANDARD CONDOMINIUM PLAN NO. 1191 AND ITS APPURTENANT INTEREST SUBJECT TO AND TOGETHER WITH EASEMENTS AS SET OUT IN SCHEDULE A AS IN YR1628692 CITY OF VAUGHAN (id:57557)
139 Ballantyne Boulevard
Vaughan, Ontario
Great Location "Pine Valley Estates" by Lindvest Homes; Over 4700 sq ft above grade; Luxurious living in this well designed, bright & ultra spacious home. Main floor features soaring ceilings and a grand foyer entrance; Private Study/Library followed by grand chef's kitchen w/ walk-in pantry, huge island and a bar/serving station & Miele Appliances. Two entrances to lower level from main floor. Gracious Family Room w/ walk out to deck . Second floor consists of five generous sized bedrooms & laundry room. All Bedrooms w/ ensuites and walk in closets. Hardwood floors throughout. Space galore! Beautifully designed, with lots of upgrades. Outdoor fence has been paid for and contracted awaiting to be finished. Large lot at the rear 60 feet. Double Garage with a car lift for 3 car parking. Close to major highways, Vaughan Mills & All Amenities. (id:57557)
1 - 38 Innovator Avenue
Whitchurch-Stouffville, Ontario
*ONLY A PORTION OF UNIT 2 FOR LEASE - NOT ENTIRE UNIT* Three private offices in a shared unit with other established businesses. The 7,000+ sqft space is home to professionals like mortgage brokers, lawyers, home builders, and insurance agents offering great networking opportunities within the trades! The lease includes access to common areas such as two boardrooms, a kitchenette, communal workstations, a gym, and showers. All utilities and services are included in the rent. Located within walking distance of local amenities and offering ample parking, the space is easily accessible for both your clients and employees. (id:57557)
50 Sharonview Crescent
East Gwillimbury, Ontario
WELCOME TO THIS EXQUISITE GREAT GULF HOME, PERFECTLY SITUATED ON A PREMIUM RAVINE LOT WITH A CUL-DE-SAC LOCATION, OFFERING UNMATCHED PRIVACY AND SCENIC VIEWS. THIS 5 BEDROOM, 5 BATHROOM LUXURY HOME BOASTS OVER 4,500 SQ. FT. OF LIVING SPACE (3000 SQ. FT. ABOVE GRADE + 1500 SQ. FT. FINISHED BASEMENT) AND OVER $115,000 IN UPGRADES, MAKING IT A PERFECT BLEND OF ELEGANCE AND FUNCTIONALITY. THE MAIN FLOOR FEATURES 10-FT SMOOTH CEILINGS, HARDWOOD FLOORS, POTLIGHTS, AND TRIPLE WINDOWS THAT FLOOD THE SPACE WITH NATURAL LIGHT. THE CHEFS KITCHEN IS A HIGHLIGHT, BOASTING A LARGE CENTRAL ISLAND, GRANITE COUNTERTOPS, STAINLESS STEEL APPLIANCES, A BREAKFAST BAR, AND STUNNING RAVINE VIEWS. THE OPEN-CONCEPT LAYOUT INCLUDES A SPACIOUS FAMILY ROOM AND A SEPARATE OFFICE, IDEAL FOR WORKING FROM HOME.UPSTAIRS, YOU FIND 9-FT CEILINGS AND FOUR GENEROUSLY SIZED BEDROOMS, INCLUDING A LUXURIOUS PRIMARY SUITE WITH HIS AND HER WALK-IN CLOSETS AND A SPA-LIKE ENSUITE COMPLETE WITH A STAND-ALONE TUB, DOUBLE SINKS, AND A SEPARATE SHOWER. MODERN VANITIES AND HIGH-END FINISHES CAN BE FOUND IN EVERY BATHROOM. THE FULLY FINISHED WALKOUT BASEMENT IS LEGAL AND PERMITTED, FEATURING A SEPARATE ENTRANCE, 2 BEDROOMS, A FULL-SIZED BATHROOM, A KITCHEN, AND A LARGE LIVING AREA PERFECT FOR RENTAL INCOME OR MULTI-GENERATIONAL LIVING. THE SPACE IS ALREADY RENTED OUT, PROVIDING IMMEDIATE INCOME POTENTIAL.OUTSIDE, THE SPRAWLING BACKYARD OVERLOOKS A TRANQUIL RAVINE AND CONSERVATION AREA, PERFECT FOR RELAXATION AND ENTERTAINING. THE NO-SIDEWALK LOT OFFERS AMPLE PARKING, INCLUDING AN ATTACHED 2-CAR GARAGE. THIS ENERGY STAR HOME ALSO FEATURES A 200 AMP UPGRADE, MAKING IT A PERFECT CHOICE FOR MODERN LIVING. DON'T MISS THIS INCREDIBLE OPPORTUNITY TO OWN A LUXURY HOME IN A PRIME LOCATION! **EXTRAS** THIS HOME COMBINES LUXURY WITH CONVENIENCE, LOCATED MINUTES FROM SHOPPING CENTERS, CONSERVATION AREAS, AND EASY HIGHWAY ACCESS FOR A QUICK COMMUTE. WITH ITS FANTASTIC LOCATION, EXCEPTIONAL UPGRADES, AND SPACIOUS LAYOUT (id:57557)
13 2nd - 135 Addison Hall Circle
Aurora, Ontario
Brand New Built Office Space In Aurora. Corner unit with extra width and windows on the side for more natural light, Excellent Location And Modern Features .Ready to move in unit with all work by completed by Lanlord . Unit consists of 5 Rooms and a boardroom and 2 washrooms already built(One Handicap Accesible) and all Hvac work already done.Brand new 6 Ton Rooftop Hvac. Floor plans attached.Rooms can be leased individually also at a price of $ 1000 to $ 1500 depending on size **EXTRAS** Completely ready to move in unit. TMI approximately $5 per sq feet. (id:57557)
103 Duncan Road
Richmond Hill, Ontario
*One Of A Kind* Custom Built Beautiful High-end Home Located In heart of Bayview and 16th, Richmond hill. Prestigious and charming community. Excellent layout with spacious and bright living areas. Primary bedroom with luxurious two-sides fireplace, stunning his & her walk in closets and grand 5-piece ensuite with Jacuzzi, heated floor & private reading area. Elegant Bar with professional-grade wine cellar, full-equipped personal Gym, relaxing Steam room, large Laundry Room and ample extra Spaces for Storage or future development In the Basement. Custom-Made Cabana In Backyard With Fireplace(as is) & 3-Pc Bathroom. Crown molding on main. Dining room with cozy fireplace. Professional sprinkler system. Exterior all-stone walls and stone-finished deck on backyard. Romantic Trees front & back. Closed to all amenities. Minutes to shopping malls, supermarkets, restaurants, private school, GO station, Hwy 404 &407 and more. *Truly A Wonderful Home To Reside, Relax & Enjoy* **EXTRAS** All electric light fixtures, Gas Cooktop, Range hood, B/I 2 Fridges, Microwave, 2 Ovens & dishwasher, Washer & Dryer, Sprinkler system, Alarm system, Garage Door Openers & Remotes, All existing window coverings. (id:57557)
12 Jericho Avenue
Georgina, Ontario
Stunning 5-Bedroom Home in Keswick South Best Value on the Market! Welcome to this beautifully upgraded and meticulously maintained 3,000+ sqft detached home, perfectly situated on a premium 45-ft wide lot. With 5 spacious bedrooms, each with its own ensuite, this property offers unmatched comfort and functionality for modern family living. Step through the grand tall double-door entrance into a bright and inviting space with soaring 9-ft ceilings on the main floor and expansive windows that flood the home with natural light. The main floor features a versatile library/office with high ceilings, ideal for work-from-home setups or quiet study time. The open-concept kitchen is an entertainers dream, boasting a large island, quartz countertops, and brand-new appliances (2023). The thoughtful layout includes a practical mudroom, a newly renovated main-floor powder room, and smooth ceilings throughout all bedrooms. This home is packed with upgrades! New hardwood floors, modern baseboards, fresh paint, energy-efficient LED lighting, and an EV charger port are just some of the recent enhancements (2023). $$$ invested to ensure style and convenience at every turn. Located just minutes from Hwy 404, top-rated schools, retail plazas, supermarkets, restaurants, a recreation center, beautiful beaches, and scenic walking trails, this property offers both luxury and unbeatable convenience. Move-in ready and waiting for you to call it home! This is a must-see property dont miss the chance to make it yours! (id:57557)
76 Forest Heights Boulevard
Vaughan, Ontario
*Wow*Absolutely Gorgeous Custom Built Kleinburg Beauty Nestled In The Prestigious Kerrowood Estates Enclave*Situated On A Premium 1+ Acre Corner Lot Across From The Renowned Copper Creek Golf Club, Acres Of Rolling Hills, Meandering Rivers & Lush Forests*An Entertainer's Dream Home!*Incredible Curb Appeal Lavishly Landscaped With A Circular Driveway, 3 Car Garage, Manicured Gardens, Inground Swimming Pool & Walkout Basement*Behind Elegant Wrought-Iron Security Gates, The Grand Entrance Welcomes You To A Cathedral Ceiling Foyer & A Masterfully Designed Open Concept Design Perfect For Hosting Family & Friends*Gorgeous Chef Inspired Kitchen Dazzling With Integrated Stainless Steel Appliances, Granite Counters, Custom Backsplash, Centre Island, Breakfast Bar, Built-In Wine Rack, Chef's Desk & Walkout To Patio Overlooking Pool*Stunning Hardwood Floors Throughout*Grand Living, Dining & Family Rooms Enhanced With Arched Entryways & Windows, Crown Mouldings, Pot Lights, Built-In Speakers, Gas Fireplaces & Custom Mantles*Convenient Main Floor Den & Laundry Room With Separate Service Stairs To Basement*Amazing Master Retreat With Walk-In Closet & 5 Piece Custom Ensuite Showcasing Porcelain Tiles, Floating Tub & A Double Vanity*4 Spacious Bedrooms All With Large Closets & Ensuites*Expansive Loft Space Perched Above Garage Flooded With Natural Light With from Oversized Windows & Majestic Coffered Ceilings... A Perfect Spot For A Chic Lounge or Entertainment Hub*Professionally Finished Walkout Basement Apartment With Huge Recreation Room, Gas Fireplace, Kitchen, Bedroom, 3 Pc Bath & Sauna*Escape To Your Breathtaking Backyard Oasis With Large Stamped Concrete Patio, Tanning Deck, Inground Pool & Cabana*Total Privacy!*Put This Beauty On Your Must-See List Today!* **EXTRAS** *Your Stunning Luxury Dream Home Is Here!*Premium Lot Over 1 Acre*Hardwood Floors, Crown Mouldings, Coffered Ceilings, Wrought Iron Pickets, Floating Staircase, Built-In Speakers,Exterior/Interior Pot Lights* (id:57557)
3 - 80 West Beaver Creek Road
Richmond Hill, Ontario
2140 sq. ft. (1,583 sq. ft office + 556 sq. ft industrial) in the highly sought after Beaver Creek business area. The office area includes a reception area, two private offices, a boardroom, a photocopy room, and an open office space with direct access to the warehouse. 60 Amp electrical. 16 ft clear height. Property has available public parking, is close to all amenities, and provides easy access to Highways 404 and 407. Property management located on site! **EXTRAS** Includes 1 drive-in door. Allowed property uses: Office or showroom. Excluded Uses Include: Food Related, Contractors, Manufacturing, Automotive, Personal training (id:57557)
826 Montsell Avenue
Georgina, Ontario
Nestled on a spacious 50' x 242' lot in the highly sought-after Willow Beach neighbourhood, this exceptional custom-built home offers the perfect combination of luxury and modern design. With high-end finishes throughout, this home delivers both style and practicality. As you enter, you are greeted by a bright and inviting foyer with elegant porcelain tile floors, which flows into the formal living room featuring a striking panel wall, crown molding, and pot lights. The expansive kitchen is a chef's dream, with custom cabinetry, sleek quartz countertops, and plenty of prep space. The open-concept dining area is perfectly situated to overlook the kitchen, creating an ideal layout for entertaining guests. The airy family room is designed for comfort, with a cozy gas fireplace and a unique waffle ceiling that adds character to the space. Upstairs, four spacious bedrooms await, including the luxurious primary suite, which features a 5-piece ensuite and a walk-in closet ready to be customized to your liking. The full basement provides endless possibilities for additional living space or storage, awaiting your personal touch. Practicality is key with a convenient mudroom with direct garage access, as well as a main-floor laundry room. This home is also ideally located just steps from an exclusive members-only beach, with a public beach park only a short drive away. **EXTRAS** Engineered hardwood floors throughout*Heated bathroom & laundry floors*Interlock walkway, asphalt driveway, exterior yards to be sodded, concrete pad and steps at back patio doors. Detail sheet attached (id:57557)
24 Rouge Street
Markham, Ontario
Custom build home has great curb appeal and sits on 198 feet deep ravine lot with Muskoka living style. Incredible Craftsmanship, Elfs, Pot Ltg. Designer Paint. Protected with Heritage Parkette on the front and Milne Park at the back with unconstructive views for life and privacy. Appr.5000 SqFt living space. 5+1 bedroom with Soaring 10Ft Ceiling on Gf and 9Ft on 2nd Floor. Double master Br with walk-in closets, 2 custom gourmet kitchens. Nanny/Grandparents Suite with Separate Laundries. Soundproof Foam Insulated Energy Star Home. Next To 407 & Best Schools. **EXTRAS** All Elf's,B/I Appliances in 2 Kitchen, All Windows Coverings. Custom Deck. Home security cameras. Hwt (R).10 Walking Score. close407. 24Hrs Transit At Street Level Ttc, Yrt & Go (id:57557)
106 - 152 High Street
Georgina, Ontario
Welcome to Sutton Apartments! Sutton is located in the heart of the Lake Simcoe region. Mixing the charm of a small town and natural beauty together our studios and 1 bedroom apartments are your gateway to exploring all that this beautiful area has to offer. From nature trails and sandy beaches to lively local markets and historical sites. Sutton is a hidden gem waiting to be explored. Whether you're here to fish, hike, or just relax by the lake. Our comfortable apartments provide the perfect base to experience the rich culture and outdoor adventures that define this beautiful region. Variety of comfortable, fully renovated, updated & furnished and unfurnished studios & 1 bedroom apartments available for long & short term rent. Perfect for couples or solo travellers. Located in the heart of Sutton, steps from the beautiful lake, local attractions and charming shops. **EXTRAS** Parking, Internet, Furnished & Unfurnished Apartments are Available for Your Convenient Stay. (id:57557)
201 - 152 High Street
Georgina, Ontario
Welcome to Sutton Apartments! Sutton is located in the heart of the Lake Simcoe region. Mixing the charm of a small town and natural beauty together our studios and 1 bedroom apartments are your gateway to exploring all that this beautiful area has to offer. From nature trails and sandy beaches to lively local markets and historical sites. Sutton is a hidden gem waiting to be explored. Whether you're here to fish, hike, or just relax by the lake. Our comfortable apartments provide the perfect base to experience the rich culture and outdoor adventures that define this beautiful region. Variety of comfortable, fully renovated, updated & furnished and unfurnished studios & 1 bedroom apartments available for long & short term rent. Perfect for couples or solo travellers. Located in the heart of Sutton, steps from the beautiful lake, local attractions and charming shops. **EXTRAS** Parking, Internet, Furnished & Unfurnished Apartments are Available for Your Convenient Stay. (id:57557)
29 Lucerne Drive
Vaughan, Ontario
Beautiful Semi-Detached Home. Built by Greenpark with a sun-filled southeast-facing backyard, perfect for enjoying morning sunlight and afternoon shade. Numerous upgrades include hardwood floors on the main level and oak stairs, a finished basement with a 4-piece bathroom and a bedroom. No sidewalk, allowing for two parking spaces on the driveway. The master bedroom features a 4-piece ensuite and a walk-in closet. Separate entrance to the basement has be installed, with an interlocked pathway along the side of the house, crown moulding, upgraded light fixtures, and custom blinds. Renovated powder room's location, more appealing and reasonable. **EXTRAS** Quartz Kitchen Counter New Paint, Minutes To Hwy 400, Canada Wonderland, Vaughan Mills. Child Safe Street, Steps To Schools, Community Centre, Garage Door Opener, Newer Ac, Garage Entry Form House, Newer Appliances and rooftop (id:57557)
3655 Hancock Road
Clarington, Ontario
This magnificent Neo-Classical Estate home blends the modern, conservative and progressive into a majestic home situated on 52 acres of natural beauty. 8500 sq.ft. of beautifully designed living space and 5725 sq.ft. of space just waiting for your creative touch. A homeowners dream and a developers lucrative investment opportunity. With spacious rooms, high ceilings, large windows and lovely views, this home provides the light, space, peace and scenic surrounding of a private sanctuary. The exquisite kitchen is built to please everyone. Modern, with quality craftmanship and high-end appliances, it transitions seamlessly into the adjoining living and dining spaces. Equally stunning are the bedrooms, each with beautifully appointed 4 piece ensuites, walk in closets and large windows. Especially amazing is the Primary, encompassing a separate dressing room which could easily serve as a nursery, An ensuite with a two person steam shower, 2 vanities and a gorgeous brass tub with a seperate massive walk-in closet with a 2 piece bath. (id:57557)

