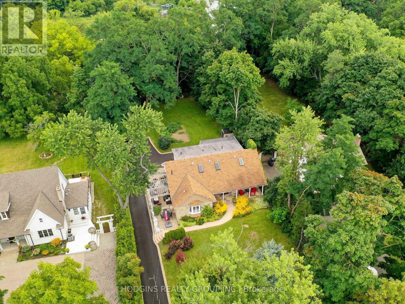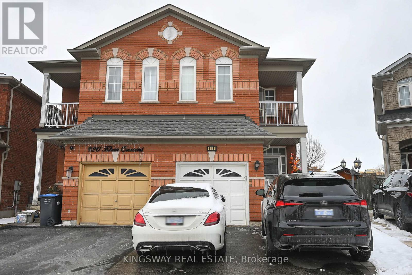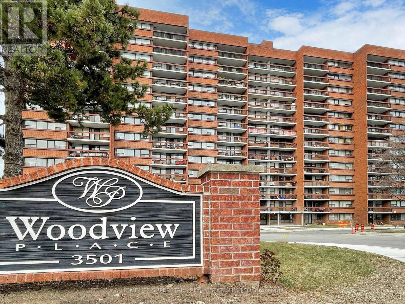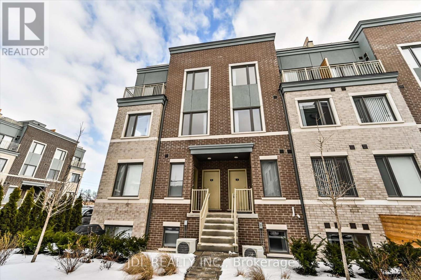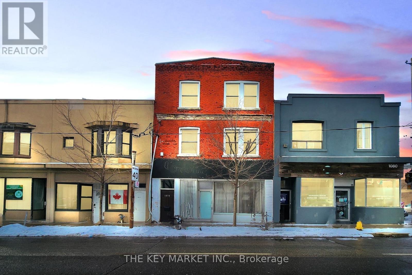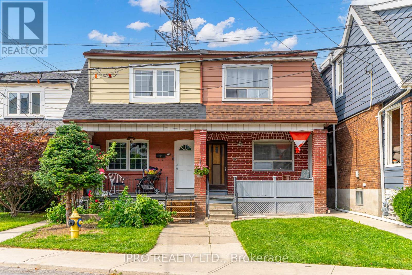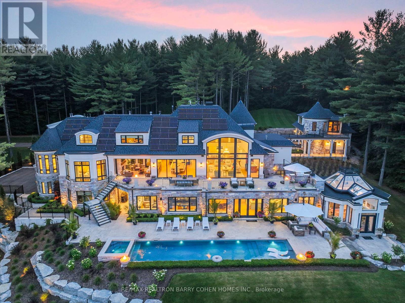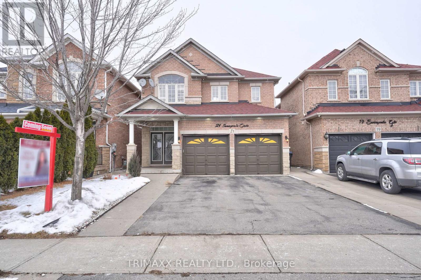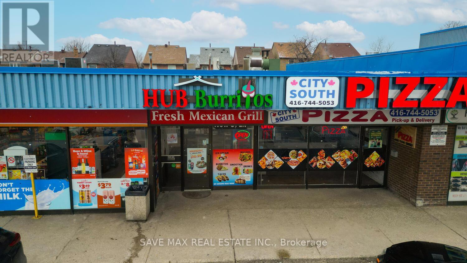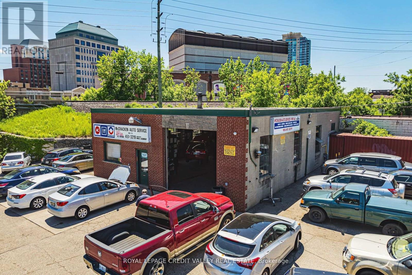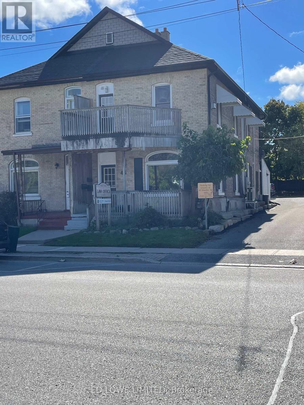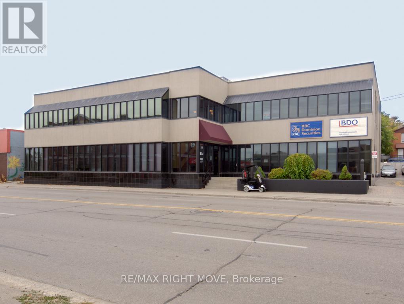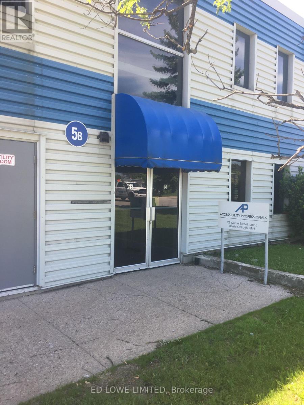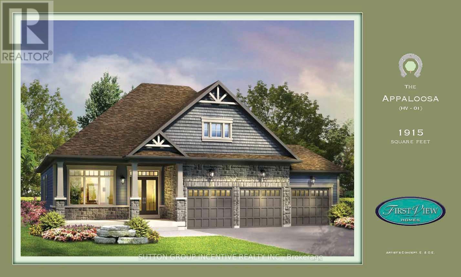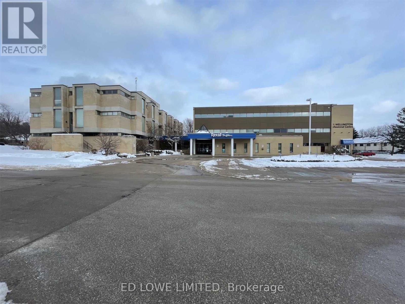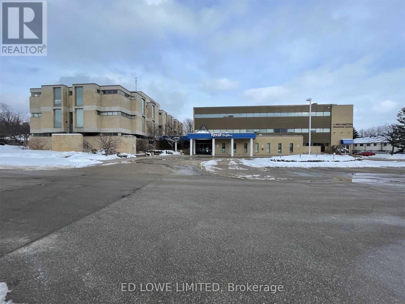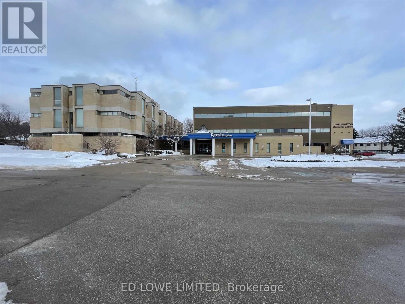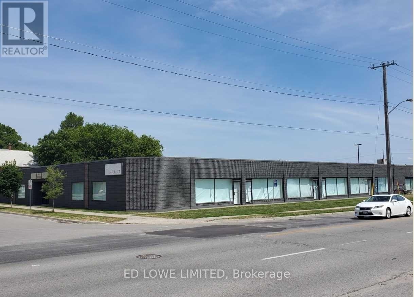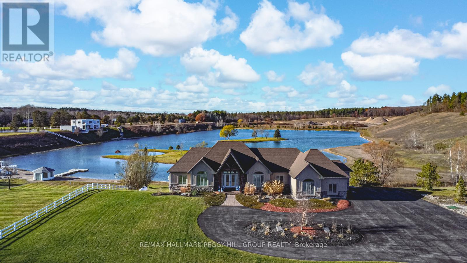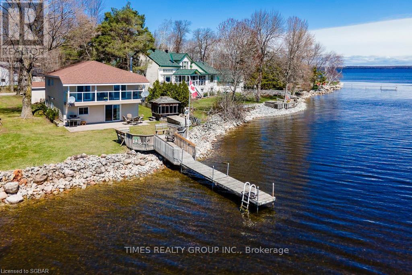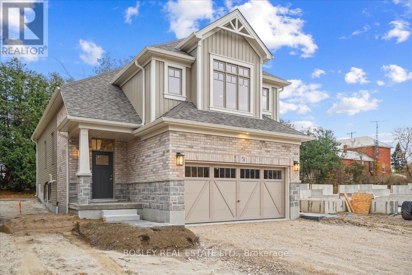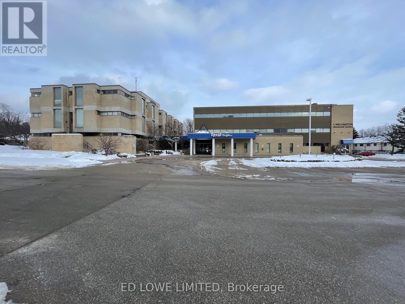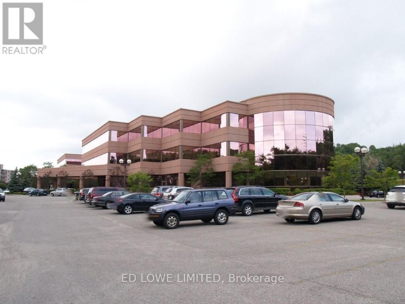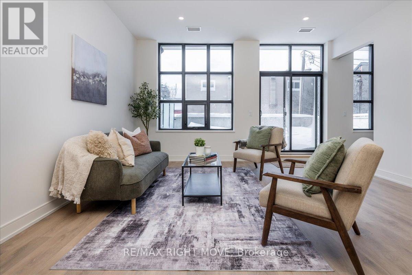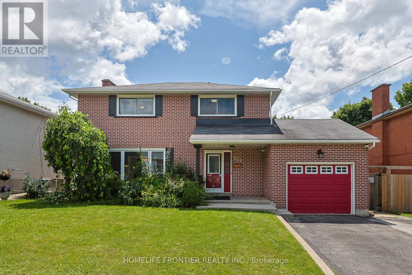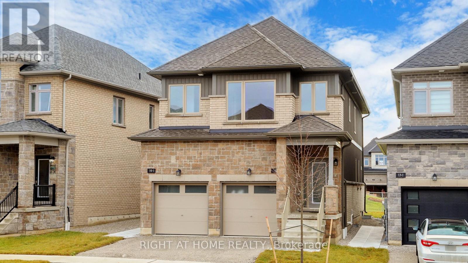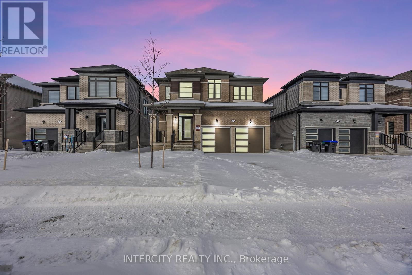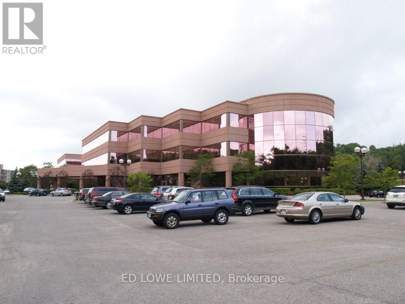353 Queen Street S
Mississauga, Ontario
Prime Streetsville location on Queen Street overlooking the Credit River! Amazing curb side appeal, set back with over 3600 Sf of elegant living. Sought after main floor primary bedroom with bathroom + a 2nd primary bdrm on upper level. Charming main floor living/office space with gorgeous views of front yard and sunsets. A Chefs Gourmet dream kitchen with 12 Island, Wolf Stove + griddle, LG and Miele appliances with breakfast area and adjacent dining room. Stunning Great room with high ceilings and panoramic windows, perfect for entertaining or relaxing. Finished Walk-out lower level with multiple separate entrances, Bedroom,Office/Bedroom, two washrooms and Kitchen, perfect for in-law or income potential. Two laundry areas with plenty of storage and closets. Enjoy a premium 240 deep lot with Muskoka Style Cabin on the banks of the Credit River. Plenty of level lot, perfect for future pool, shed or home garden. Desirable location with parking for 8 cars, easy access and close to Go Transit, nature trails and highways. **EXTRAS** Wolf Gas Stove, LG Fridge, Miele Dishwasher, Panasonic Microwave, Wolf Hood, SMEG Bar Fridge, Maytag Washer +Dryer, stacked washer/dryer, chandelier,and Muskoka Style Cabin (id:57557)
36 - 1225 Queensway E
Mississauga, Ontario
Located in the heart of Mississauga's Stanfield Centre, 1225 Queensway, Unit 36 by Designergy Corp. is a premier commercial space that blends sophistication and practicality, designed to meet the needs of modern businesses. This property features a solid concrete foundation, advanced perimeter rough-ins, and four-camera surveillance, ensuring a secure environment for a range of business ventures. Whether you envision a state-of-the-art medical clinic, a bright designer studio, a trendy salon, or a fully operational warehouse, this versatile space offers endless possibilities. The layout is ideal for seamless operations, with front and rear access, a loading dock with a 10x10 drive-in door, and a mezzanine level offering flexible office space. Four integrated audio zones further enhance its functionality. Strategically located near Golf Course, Mall, and just minutes from the QEW and TTC's Long Branch Loop, this space offers both prestige and accessibility. Downtown Toronto is only a 16-minute drive away, providing unparalleled proximity to the city's vibrant core. This property is more than just a commercial space it's an opportunity to elevate your business. With its prime location, adaptable design, and premium features, this property is poised to be a hub of innovation and success. Seize the opportunity to make this exceptional space the foundation of your business. (id:57557)
918 Khan Crescent
Mississauga, Ontario
Spacious 4+1 Bedroom Home with Separate Basement Entrance in Prime Location! This charming 4+1 bedroom home offers generous living space, perfect for families or those needing extra room. With two laundry areas, daily chores are a breeze! The separate basement entrance provides added convenience and potential for extra privacy or rental income. Located in an unbeatable area, you'll be just steps away from Walmart, Costco, H&M, Old Navy, and more. With all major banks and grocery stores within walking distance, everything you need is right at your fingertips. Don't miss out on this opportunity to live in a location that combines comfort, convenience, and style! **EXTRAS** All existing S/S appliances (id:57557)
605 - 3501 Glen Erin Drive
Mississauga, Ontario
Beautiful 2-bedroom condo apartment with an enclosed balcony located in the city of Mississauga. The property is in a great location, close to all amenities such as plazas, banks, schools, public transit, college/university campuses, and Highway 403. The open-concept living area offers a clear view from the front. There is no carpet in the unit, and it features nice laminate floors. The primary bedroom includes a spacious walk-in closet, and the large private balcony overlooks the front view. This unit comes with a full-size washer in addition to the common area laundry. It includes 1 underground parking space and a dedicated locker. The condo fees cover heat, hydro, air conditioning, and amenities such as a fitness center and party room, all at no additional cost. Visitor parking is available in front of the building. The recent renovations include updates to the underground parking, elevators, hallways, and stairwells. Come view this property; you will love it **EXTRAS** .The lockbox code and buzzer number will be provided upon the confirmation of the appointment. (id:57557)
17 Blackstone Street
Toronto, Ontario
Newer Duplex, Beautiful 2Bdrm 3Washrm For Rent. Amazing View To Enjoy, In Desired Area Of Toronto Very Well Connected, 2 Separate Suite Entries, Sep Laundry, 9Ft Ceiling On Main & Ground Flr, Walkout To Balcony, Hardwood Thru Out.. 1 Car Parking, Comes Unfurnished.. Both rooms have an ensuite washroom! **EXTRAS** Fridge, Stove, Dishwasher, WAsher & dryer, All ELFS (id:57557)
12 - 260 Twelfth Street
Toronto, Ontario
Lake & Town Menkes Built 3 Bedroom And 2.5 Bathroom. Main Floor Has Living Room, Dining Room, Open Concept Kitchen, Powder Room And Bedroom 3. 2nd Floor Has Master Bedroom With Walk In Closet, Ensuite 4 pc Bathroom, Bedroom 2 And 4pc Bathroom. Private Rooftop And Modern Finishes With A Gas Hook-Up For BBQs. Located close to the lake, parks, Humber College, And GO stations. **EXTRAS** All Appliances: Stainless Steel Fridge, Stainless Steel Stove, Stainless Steel Built-In Dishwasher, Range Hood Fan, Washer & Dryer. All The Electrical Light Fixtures. All Vertical Blinds (id:57557)
211 - 830 Scollard Court
Mississauga, Ontario
Absolutely stunning 1+1 unit featuring an open concept layout with a spacious bedroom and a generous-sized den. The modern kitchen is equipped with stainless steel appliances, a kitchen island, and ample counter space. Enjoy the convenience of an open balcony, ensuite laundry, a locker, and an underground parking spot. The building is well-managed and meticulously maintained, offering fantastic amenities like a pool. Ideally located just steps away from community services, major retailers, highways, and only minutes from Square One and the GO station. (id:57557)
Upper - 18 Leeds Street
Toronto, Ontario
Looking for a spacious and character-filled home in the heart of Toronto? This fully detached home is just a block from Ossington Subway, offering unbeatable convenience to Bloor Street, Christie Pits, and the University of Toronto. Main Floor Features: Bright living room with hardwood floors throughout 2 bedrooms for comfortable living Kitchen with ample space Office/den perfect for working from home or extra bedroom 1 bathroom with a relaxing tub Second Floor Features: Expansive family room 2 additional bedrooms Den for extra space or a home office 2 full bathrooms for added convenience Private balcony for your morning coffee. **EXTRAS** New fridge, stove, washer, dryer *For Additional Property Details Click The Brochure Icon Below* (id:57557)
706 The Queensway
Toronto, Ontario
Welcome To 706 The Queensway Located In The Highly Coveted And Rapidly Growing Area Of Stonegate-Queensway. This 2 Story All Brick Commercial-Residential Property With 2979 Square Feet Above Grade Offers A Unique Opportunity To Live/Work In And Invest. The 2 Commercial Units With Street Front Access Are Great For Dentists, Chiropractors, Doctors, Salons, And Other Small Business Types. The Unfinished Basement Under The Commercial Units Offers Great Potential. The 3 Residential Apartments Are Self-Contained, And Separately Metered. 2 Units Are 1 Bedroom, 1 Bath, With A Kitchen And Living Room While The Third Unit Is A 2 Bedroom With A Large Eat-In Kitchen. There Are 3 Side By Side Parking Spaces In The Back That Are Double Car Length. A VERY RARE 27 Foot Wide Building. This Property's Location Is Truly Unbeatable, Close To The QEW, And The Recently Transformed Kipling Transit Hub, Connecting You To TTC, GO TRANSIT, And MIWAY Mississauga Transit. This Means Getting Around The City Has Never Been Easier. Additionally, This Neighborhood Is Undergoing A Significant Transformation, With Multiple New Construction Condo Buildings To Be Built Within A 2 Km Distance, Bringing Immense Value To The Entire Community Including Excellent Amenities, Supermarkets, Businesses, Shopping Malls, And Proximity To Pearson Airport. Do Not Miss This Opportunity To Own This Exceptional Property. **EXTRAS** Commercial and Residential Units Leased Month to Month. 1 Residential Unit is Vacant. Note: 2 Pictures are virtually staged. (id:57557)
601 - 260 Malta Avenue S
Brampton, Ontario
Exceptional 2-Bedroom Corner Suite in Prime Brampton LocationDiscover a meticulously designed 732 sq ft unit in a brand new luxury condominium, offering an unparalleled living experience. This sophisticated residence features an open concept floor plan with 9' ceilings, wide plank high-performance laminate floors, designer cabinetry, quartz countertops, and a premium stainless steel appliance package.The condominium provides an impressive array of amenities, including a 24-hour security system, fully equipped fitness centre, yoga studio, rooftop terrace with dining areas and sun cabanas, co-working hub, meeting rooms, children's play area, and a versatile party room.Strategically located steps away from the Gateway Terminal and future LRT station, this property offers exceptional convenience. Residents enjoy proximity to Sheridan College, major highways (410, 407, 401), parks, shopping centres, and recreational facilities.Ideal for professionals and academics seeking a modern, well-connected living space. Tenant requirements include proof of employment, comprehensive credit check, professional references, and a completed rental application.Available immediately. (id:57557)
1078 Dovercourt Road
Toronto, Ontario
A rare opportunity to own a generational, turnkey, income-producing, multi-functional 3-storey triplex with ground-floor commercial space and a basement with a separate (walk-up) entrance- an ideal location to start your own business. With a total of 4 separate entrances, the possibilities are endless! Live and/or invest in one of Toronto's most sought-after West End neighbourhoods. This triplex is beautifully renovated and meticulously maintained, standing out as one of the few 3-storey buildings in the area with a usable basement, maximizing your return on investment. The 3rd and 2nd floor each features a fully renovated 3-bedrm apartment. The ground floor is a commercial-ready space with a 9.5-foot ceiling, pot lights, a back studio with a 3-piece bathroom, a powder room, and a full basement with its own entrance. At the back of the property, you'll find large walk-out terraces and stairs, providing convenient second exit points. The expansive backyard, fully fenced with a back gate, serves as a true outdoor oasis, offering endless possibilities for both large-scale entertaining and versatile commercial ventures. The area is seeing a surge of new condo developments, alongside fresh shops set to open on Dufferin and Dupont. You are within walking distance to Bloor & St. Clair, home to a wide selection of restaurants and bars. Dufferin Mall is just a short walk away & Yorkdale is a quick drive via the Allen Road. TTC access is close by, or take a short trip to the much-anticipated future Eglinton Express. The Airport Express is also nearby, offering quick access to the airport in under 20 minutes. Dovercourt Park and High Park are both within easy reach, and you will never be far from grocery essentials, with Loblaws, Farm Boy, and FreshCo all located nearby on Dupont. This property offers seamless connectivity to the dynamic heart of the city, making it a coveted investment for those seeking the perfect blend of convenience, community, and potential in Toronto. ** (id:57557)
711 - 30 Shore Breeze Drive
Toronto, Ontario
Welcome To The Eau Du Soleil Condos In The Highly Desired Humber Bay Shores Community. This Fully Furnished, Move-In Ready One-bedroom And Den, One-bathroom Suite Features A Practical And Open Layout With A Front Entry Closet, Miele Kitchen Appliances, Plenty Of Kitchen Island Space, Stackable Washer & Dryer Closet, A Primary Walk-In Closet, Primary Built-In Shelving, Den Wine Storage, And A 4-Piece Ensuite. The Suite Also Includes Two Separate Walk-Out Doors To The Expansive Wrap-Around Terrace With Views Of Lake Ontario And Toronto's City Skyline. Eau Du Soleil provides Its Residents With A Great Urban Location That Is Within Walking Distance Of The Westlake Village Shopping Centre, Including Grocery Stores, Cafes, Restaurants, Pharmacies, And Much More. As Well As Having Close Proximity to Many Walking/Cycling Paths Along Lake Ontario Featuring Unparalleled Water And City Views. **EXTRAS** Bldg Amenities: Indoor Pool, BBQ Deck, Party Room, Games Room, Theatre Room, Guest Suites, Fitness Centre, Cardio Space, Yoga Studio, Boardroom, 24-hour Concierge/Security, And More. (id:57557)
16 Pryor Avenue
Toronto, Ontario
***Location Location Location*** Great Investment Property Is Waiting For You! Is A Hidden Gym Located In An Trendy Neighborhood Waiting For The Right Astute Buyer. The Property Currently Boasts Two Kitchens/Two Units With Multiple Bedrooms For Resident's Needs. Potential Total Market Rents Can Reach $5200 PLUS! Bathroom On Each Floor. The Property Includes a Large Lane Way Garage. House Can Be Easily Transformed Back Into Single Family Unit By Breaking Drywall Partition On Main Floor Bedrooms To Create a Living And Dinning Space. The Area Has Many Projects Just Finishing and Starting, Nearby Public Transit, Stockyards Shopping Centre, With Many Parks and Schools Nearby. This Is A Great Property Waiting For You. **EXTRAS** Property Is Divided Into Two Units. First Entrance To The Main & Second Floor Unit In The Front. Other Half Of Main Floor & Basement Unit Entrance Located At The Back. Two Finished Basement Bedrooms Not Shown In Pictures & Floor Plan. (id:57557)
15466 The Gore Road
Caledon, Ontario
15466+15430 Gore Rd. An Extraordinary New Fully Renovated Award Winning Builder Chatsworth Fine Homes & Interior Design By Renowned Jane Lockhart Designs. Located In Prestigious East Caledon, This Custom-Built Estate Is Encircled By 52.5 Acres Of Private Forest, Three Vast Ponds, Cascading Stream, 2-Km Nature Trail & Protected Spring-Fed Lake. Exquisite Primary Residence With Additional 1-Bedroom Coach House, 3-Bedroom Guest House That Includes A Finished Basement & Two Fireplaces & Coastal Beach House On Private Swimmable Pond With White Sand Expanse. Main Estate Features Lavishly-Appointed Great Room & Dining Room With Custom Mouldings, Opulent Champagne Bar, 2-Way Fireplace & Walk-Out To Terrace, Gourmet Kitchen W/Attached Morning Kitchen With Best-In-Class Appliances, Elegant East-Facing Primary Suite With Two Ensuites, Steam Showers & Bespoke Dressing Room. Outdoor Living Room With Automatic Screen & Fireplace. Ascend The Artfully-Designed Open-Riser Staircase Or Elevator To The Interior Balcony. Three Upstairs Bedrooms & Library With Ensuites, Expansive Entertainment Room W/Walk-Out To Pool. Fully-Equipped Wet Bar, Custom-Designed Ice Cream Parlour, Beauty Salon & Spa, Gym WITH Cushioned Floors, TrackMan Golf Simulator Room & Breathtaking Glass-Domed Conservatory. Two Garages With Heated Floors & EV Chargers. Stunning Outdoor Pool & Adjoining Hot Tub With Waterfall, Meticulous Landscaping, Groomed Greenery For Golfers, Scenic Lookout With Skyline Views & Horticulturalists Dream Outdoor Garden. Designed For Gracious Entertaining & Extravagant Living, Stonebridge Is Altogether Spectacular In Size, Natural Beauty & Artisanship. **EXTRAS** Smart Home Tech., Net Zero Home Solar Home, Sec. Cam. Network, Lutron Home Auto Sys., Extensive Property Lightscaping, La Cornue Double Oven & Stove, SubZero F/F, LG Clothes Steamer, 5 Car Garage, 3 Car EV, Salt Water Pool & Hot Tub. (id:57557)
77 Stoneledge Circle N
Brampton, Ontario
Beautiful Detached House W/Premium Lot Is For Sale In The Most Desirable Area In Brampton. This Well Appointed 3 + 1 Bedroom Plus 3 Bath Home Lends Itself To Living & Formal Dining. Its Entertaining With An Open Concept Kitchen & Breakfast. Finished Basement With Pot Lights, 3Pc Washroom, & New Flooring. Furnace & A/C Aprox 8 Yrs. Water Heater Owned. All Amenities Are Closed By. **EXTRAS** All Existing Appliances, All Existing Window Coverings & All Existing Light Fixtures Now Attached To The Property. ** This is a linked property.** (id:57557)
21 Sunnyvale Gate
Brampton, Ontario
Stunningly beautiful This detached home has four bedrooms, a separate entrance, a separate laundry area, and a two-bedroom finished basement. Living and Dining in Form. Family Room, Sep. High-end appliances in an upgraded kitchen. Main and second floor California shutters. The house has no carpet. Beautiful master with a five-piece ensuite and a walk-in closet. Schools, public transportation, and shopping centres are all within walking distance. (id:57557)
10 - 106 Humber College Boulevard
Toronto, Ontario
Amazing opportunity to own Burrito store in one of prominent locations in Etobicoke. Low monthly rent of $1925 with increasing sales number this is an excellent opportunity to escape 9-5. Approx. 1100 sq.ft. Annual sales $144k with $36,000 net profit. Near to Humber college North campus, Etobicoke General hospital & wellness center. (id:57557)
21 - 23 Union Street
Brampton, Ontario
Located in the heart of downtown Brampton, this commercial free standing building has been a well established automotive repair shop for decades. This property has become a local landmark for automotive services. The building 40 X 60 ft (2400) sf sits on a larger corner lot and offers multiple bays with 4 hoists/lifts. The exterior is functional with a large overhead door providing easy in out for vehicles, and and over 35 car parking. Move right in and continue the success or take advantage of the GC zoning which allows many other uses for any future investment opportunities. (id:57557)
C - 255 Lakeshore Road E
Mississauga, Ontario
750 Sq Ft Lower Level( NOT A STORE FRONT), Commercial Retail /Office Space with Full Kitchenette and Washroom , available at prime Location of Port Credit, close to the intersection of Lakeshore Rd E./Hurontario Rd.This functional office space /Retail Store on Lakeshore Rd is Situated just minutes from 403 on a Busy Route making it ideal location for any business! High visibility at busy ntersection offers Plenty of foot trafc.Suitable for medical,educational or professional ofce,this space isgreat opportunity for professionals,start-up and established business owners to setup their ofce in a prime location **EXTRAS** Includes All Utlilies Except Hydro. (id:57557)
39 Poyntz Street
Penetanguishene, Ontario
8,600 s.f. well maintained 23 room retirement home/rooming house or convert to daycare or school use for sale/lease with groomed landscaping. Retirement home operated for the past 10+ years. Currently vacant. Built in 1962 with block and cement flooring with renovations most recently completed in 2023. 25 private rooms, livingroom, kitchen, multiple washrooms, office, laundry room. Nicely situated on large lot overlooking Georgian Bay. Close to Village Square Mall, St Ann's Church, the Penetanguishene legion and the Main Street amenities. (id:57557)
43 Worsley Street
Barrie, Ontario
940 s.f. 2nd Floor office space for lease on 2nd floor. 3 offices, 1 has a balcony. 3 parking spots. Newer windows, high ceilings. Note gas fireplace not operational. Kitchenette comes with fridge. 4 Pc Bathroom. Tenant to pay electric heat and hydro. (id:57557)
512 - 4 Spice Way
Barrie, Ontario
Welcome To The Desirable Bistro 6 Condo Community By Pratt Homes, A Newly Built Community Inspired By Food Culture & Modern Living. This Lovely One Bedroom Plus Den Unit Features An Open-Concept Layout With Unobstructed Views Offering Plenty Of Natural Light For A Bright & Spacious Setting. Executive Package Features High-End Finishes Throughout, Including Upgrades Like Under Cabinet Lighting, LED Pot Lights, Decora Devices, Individual Closet Doors In Foyer, Smooth Ceilings, Waterline To Fridge, Plus A Stove Gas Line & BBQ Gas Line On The Balcony. Convenience Offered By An In-Suite Laundry & An Owned Parking Space Just Outside The Main Entrance. Community Driven Complex Offers Access To A Community Kitchen With A Pizza Oven & Unique Kitchen Library, Yoga & Basketball Courts. Ideal Location Surrounded By Green Space, A Short Drive To The Barrie South Go Station, Friday Harbour & Highway 400 Access. Perfect For First Time Home Buyers & Investors! (id:57557)
19 Front Street
Orillia, Ontario
Exceptional Investment Opportunity in Downtown Orillia! This meticulously maintained property spans 12,336 sq ft across two levels with a wheelchair-accessible elevator. The main floor, a sprawling 6,168 sq ft is vacant, offering endless possibilities for customization and expansion. Ascend to the second level to discover a prestigious AAA tenant occupying 4,317 sq ft, complemented by an additional 1,851 sq ft of vacant office space awaiting your vision. The property is equipped with modern comforts including forced air gas heating, central air conditioning, and wheelchair-accessible facilities, promising comfort and convenience for occupants. 29 parking spaces and municipal sewer and water services. Recent updates, including a new roof in 2013 and upgraded HVAC units in 2023, speak to the commitment to quality and longevity. This property presents an unparalleled opportunity for investment or direct use. Zoned DS1which allows Restaurants, Child Care, Fitness Centres, Schools, Office and more. Could be developed into live-work units and more. (id:57557)
5b - 28 Currie Street
Barrie, Ontario
1900 s.f. finished 2nd Floor Office Space In Barrie's North End. Easy Access To Hwy 400. Plenty Of Parking. $2,800.00/mo gross Lease plus $2.00/s.f. per annum for utilities. (electricity, heating, a/c and water) + HST. Highway 400 signage. (id:57557)
Lot 2 Cottonwood Street
Springwater, Ontario
Build this popular 1915 square foot bungalow with 3 car garage by First View Homes, on a large 1/2 acre lot in prestigious Anten Mills Estates. This is one of our most popular floor plans and you can make modifications to suit your particular lifestyle. There are a variety of bungalow and 2 storey models to choose from, and all lots are large enough to accommodate an inground pool. Homes will be ready for occupancy in the fall of 2025. Lots of this size (98.5' x 213') are becoming extremely rare, so take the 10 minute drive from Barrie and see what rural country living has to offer. **Deposit is 10% over 5 months** (id:57557)
115 - 121 Wellington Street W
Barrie, Ontario
1667 S.F. Of Office Space Available. Former - Georgian Radiology. Landlord Will Do Some Improvements To The Space To Prepare It For New Tenant $8.00/S.F. + Tmi $12.00/S.F. Utilities Included (id:57557)
200 - 121 Wellington Street W
Barrie, Ontario
629 S.F. Office Space Available. Much Of The Former Leaseholds Have Been Removed, Partially Open With Rough In Plumbing, Needs Work At Tenants Expense. Only $8.00/S.F. + Tmi $12.00/S.F. Utilities Included (id:57557)
320 - 121 Wellington Street W
Barrie, Ontario
2967 S.F. Of Office Space Available. Former Life Labs, Finished With A Combination Of Open Work Space And Individual Offices And Treatment Rooms. Washroom And Sinks In Premises. $8.00/S.F. + Tmi $12.00/S.F.. Utilities Included (id:57557)
92-1415 - 10 Western Avenue
Orillia, Ontario
Front Corner Unit With Excellent Frontage And Exposure To West Street. Newly Renovated Spaces Available On West Street At The Corner Of Elgin Street, Near Corner Of King/Barrie Road. Close To Downtown Orillia. Ideal For Any Retail, Office, Service Use. Signage Visibility To West Street. Drive-In Door Possible. Tenant Pays Utilities. $14.00/S.F./Yr + Tmi @$6.00/S.F. Per Year. Escalations On Rental Rate $0.25/S.F. (id:57557)
1372 Division Road E
Severn, Ontario
INDULGE IN LUXURY ON 2.1 ACRES WITH SHARED OWNERSHIP OF A LAKE & BREATHTAKING VIEWS! Enter a realm of unrivalled elegance and awe-inspiring beauty! This jaw-dropping executive bungalow, set on 2.1 private acres, offers an extraordinary lifestyle with shared ownership of a human-made lake and 32 surrounding acres. The lake is perfect for swimming, stand-up paddleboarding, kayaking, winter hockey, or skating while stocked with smallmouth bass. Just moments from Simcoe County Forest trails, snowmobile trails, skiing, and outdoor adventures are at your doorstep. The curb appeal is simply unmatched, from the striking stone and board-and-batten exterior to the lofty peaked rooflines. Inside, nearly 4,600 finished square feet of open-concept living space showcases expansive lake views through large windows, highlighted by exquisite Brazilian cherry flooring and elegant tray ceilings with pot lights. The heart of this home is the high-end chef's kitchen, with granite countertops, top-tier appliances, an abundance of cabinetry, and a large island with seating. The spacious primary bedroom features a private deck, a walk-in closet, and a luxurious 5-piece ensuite. The custom, one-of-a-kind wrought-iron staircase gracefully leads to the walkout basement, where you'll find radiant heated floors, a spacious rec room with a bar area, three bedrooms, an indoor spa/hot tub room, and a full bathroom. Step into the 3-season Muskoka room for the ultimate in relaxation and entertaining. A triple car insulated and heated garage with high ceilings, a circular driveway with ample parking, and significant updates like newer shingles, A/C, and a boiler hot water tank for radiant heat make this a truly exceptional property. Live the life you've always dreamed of in a home that has it all! (id:57557)
9 Bow Road
Tiny, Ontario
Stunning waterfront home offering breathtaking Georgian Bay views and a peaceful, year-round retreat. With 3 bedrooms and 2 bathrooms, the open-concept layout connects living, dining, and kitchen areas for a bright, airy feel. Large windows bathe the space in natural light, highlighting spectacular water views, while a cozy fireplace warms cooler evenings. Enjoy unobstructed views from the glass balcony or direct water access from the private dock, perfect for boating, fishing, or swimming. With parking for up to four vehicles, this home is both practical and picturesque. Nestled in a serene setting, it offers an ideal escape yet remains a short drive from shops, restaurants, and recreational activities. Whether you desire a permanent residence or a seasonal getaway, this rare waterfront property blends luxury, relaxation, and adventure in an idyllic setting, making every day feel like a vacation. The outdoor space is perfect for entertaining, with ample room for seating and dining amid stunning surroundings. Inside, the modern kitchen boasts high-end appliances, sleek countertops, and elegant finishes for both style and functionality. The primary bedroom features breathtaking views, while additional bedrooms provide comfort and privacy. Designed for effortless living, the home offers high ceilings, custom cabinetry, and carefully selected finishes that enhance its appeal. The bathrooms are elegantly appointed with spa-like features, including heated floors in the main floor bathroom, creating a tranquil retreat. For ultimate convenience, enjoy a private jacuzzi, sauna, and an EV charger. A dedicated game room with a pool table provides endless entertainment opportunities. Whether savouring morning coffee on the deck or gathering by the fireplace, this waterfront gem offers the perfect backdrop for lifelong memories and the best of lakeside living where comfort, elegance, and nature unite in harmony. (id:57557)
Upper - 67 Shipley Avenue
Collingwood, Ontario
Step inside and feel at Home in this brand new, stunning, & professionally managed 1,609sq/ft 3bed 2 bath Upper Unit. Imagine living in the beautiful Summit View subdivision, stepping through the door, feeling the warmth of natural light filling the space. As you move through the open-concept layout, you notice how effortlessly everything flows, how the modern kitchen invites you to create, how the spacious living area welcomes you to unwind. You can already picture yourself here, enjoying the ease of a well-designed home. The luxurious primary suite feels like a private retreat, offering a walk-in closet and a beautifully upgraded 3-piece ensuite with a sleek glass shower, a space designed to help you relax and reset. The additional bedrooms provide comfort and flexibility, while large windows draw in the morning sun, creating a sense of calm as you start your day. And because life is better with less to worry about, this all-inclusive lease means your utilities and exterior Garden & Grass maintenance are taken care of, giving you more time to enjoy everything Collingwood has to offer. With two driveway parking spaces and exclusive use of an oversized 1.5-car garage, you'll have plenty of room for your vehicles and extra storage. Just beyond your doorstep, a vibrant lifestyle awaits. Stroll along scenic trails, breathe in the fresh Georgian Bay air, and explore the nearby shops and cafes that bring Collingwood to life. You already know this is where you want to be, where convenience meets tranquility, where home feels just right. You can see yourself here. You can feel it. Now, all that's left to do is step forward into your new home. View Virtual Tour link for floorplans, video & full 3D Tour! [NOTE - Virtual tour and photos are of a similar model - colours & finishes will vary but the layout is the same] (id:57557)
51 Hawkins Drive
Barrie, Ontario
6 Reasons Why You'll Love This Home *1. Rare Ravine Lot with Stunning Views One of the few homes in Barrie backing onto environmentally protected land with scenic trails and a river right behind your backyard. Enjoy the peaceful sounds of nature all year round! *2. Unbeatable Curb Appeal From the moment you arrive, you'll be impressed by the beautifully maintained exterior, double-car garage with inside entry, and inviting front entryway that welcomes you home. *3. Bright & Functional Living Spaces Large principal rooms, a sunken family room, a formal sitting room, and a spacious eat-in kitchen that flows seamlessly into the dining area perfect for family gatherings. *4. Turn-Key & Move-In Ready Featuring a brand-new roof, gas fireplace, gas stove, A/C, pot lights, modern fixtures, and a yard shed. Simply unpack and start enjoying your new home! *5. Prime Location for Families St. Catherine of Siena Catholic Elementary School is right across the street, and a massive park sits both in front of and behind your home. Plus, you're just minutes from Hwy 400 and all amenities. *6. A Rare Find in Ardagh Bluffs This isn't just another house its a one-of-a-kind home in an unbeatable location. Homes like this don't come up often, so don't miss your chance! (id:57557)
210 - 121 Wellington Street W
Barrie, Ontario
772 s.f. office space available on second floor. Bright professional space. Main Lobby elevator. Easy access and exposure to Highway 400. Close to shopping and restaurants. $10.00/s.f./yr & TMI $12.00/s.f./yr + hst. Utilities included. (id:57557)
30 Queen Street W
Springwater, Ontario
DISCOVER A POSITIVE CASH FLOW INVESTMENT OPPORTUNITY IN THE HEART OF ELMVALE! Welcome to 30 Queen Street West! This incredible property in the heart of Elmvale offers a unique investment opportunity, combining a high-end laundromat with four fully renovated apartments. The laundromat and rental income from the apartments offers the potential for a stable and secure financial future. Located in the bustling downtown area of Elmvale, the property benefits from high visibility and foot traffic, attracting both locals and tourists. Elmvale is set to become the next crown jewel of Springwater Township, with major developments and investments underway, this prime location makes it an even more attractive investment. The laundromat is well-established with a loyal customer base and boasts a stellar 5-star rating on Google. It features state-of-the-art washers and dryers, including specialized horse blanket machines, catering to a wide range of clients. All equipment is fully owned, meaning no ongoing lease or payment obligations. The property showcases three fully renovated 2-bedroom, 1-bathroom apartments, each updated from top to bottom, along with a newly refreshed main-floor 2-bedroom, 2-bathroom unit that boasts a stunning, modern kitchen. Additionally, the building's mechanical systems, including plumbing, electrical, and heating, have been fully updated. Tenant parking is secured by a gated entrance with convenient fob access. Don't miss out on this exceptional opportunity to own a turnkey investment property in a rapidly developing area! (id:57557)
505 - 58 Lakeside Terrace
Barrie, Ontario
Beautiful, Bright, Quiet, One Bedroom Condo Loaded With Upgrades And Views Of The Lake From The Bedroom, Balcony & Living Room. Premium Underground Parking & Full Size Storage Locker. Designer Light Fixtures, Waterfall Countertop With Extra Island Cabinetry & Kitchen Storage, Pot Lights, New Appliances And Backsplash To Name A Few. Steps From The Highway, And Walking Distance To Major Amenities, Rvh Hospital, And Georgian College. Solid Concrete Construction With Added Security And Underground Parking For Your Safety And Convenience. Low Condo Fees & Utilities! Enjoy The Maintenance Free Living That Condo Life Has To Offer! Gorgeous Roof Top Terrace With Panoramic Views Of The Lake And A Great Space To Entertain As Well As A Fully Equipped Games & Party Room, Fitness Centre & Dog Wash Station! *For Additional Property Details Click The Brochure Icon Below* (id:57557)
Lobby/car Lot - 126 Wellington Street W
Barrie, Ontario
Space available as kiosk in the lobby of 126 Wellington Street Wellington Square office complex which can be used for office or food service but also can include reserved parking area. Ideal for rental car kiosk or new or used car sales office. $2500/mo gross includes utilities. (id:57557)
12 Sassafras Road
Springwater, Ontario
Welcome to 12 Sassafras Road. This Brand new built semi-detached home by Sundance Carson Homes is not one to miss. There's room for the whole family in this 4 bedroom, 3 bathroom home. The primary bedroom has plenty of light and a luxurious ensuite bathroom complete with a stand alone tub. Step into the main living space where you will find beautiful natural light, a dining room, great room and well sized kitchen and breakfast room where you can step into the rear yard and enjoy morning coffee. Midhurst Valley offers your family an active 4 seasons lifestyle with plenty to do from hiking, golfing, skiing and adventuring. Located just 7 minutes from Barrie where you can access all of life's modern amenities. An easy 15 min drive to Barrie Go with a direct line to Union Stations. This is the perfect home for anyone looking to stay close to the city but still enjoy the peace and quiet of Northern Living. (id:57557)
211 - 21 Matchedash Street
Orillia, Ontario
Welcome to contemporary urban living in the heart of Downtown Orillia! This stunning two-bedroom, end-unit condo is designed for working professionals and downsizers seeking a modern, low-maintenance lifestyle with all the perks of a prime location. Step into the open-concept living space, where large industrial-style windows flood the condo with natural light. A seamless flow between the living and kitchen areas makes entertaining effortless, while a large private enclosed terrace extends your living space outdoors (500 Sq. ft). The sleek kitchen boasts Whirlpool appliances(stove, dishwasher, and microwave), a large island with barstool seating, a farmhouse-style sink, and newly installed light fixtures. The primary suite offers a spacious walk-in closet and a three-piece ensuite with marble floors and updated fixtures. A versatile den can serve as a home office or separate dining area, while the second bathroom provides a full four-piece retreat. Enjoy the convenience of underground assigned parking, secure building access, and additional visitor parking for guests. Take in the breathtaking lake views from the rooftop terrace, or explore the vibrant community, just steps from Lake Couchiching, local shopping, and Orillia's best restaurants. Just 1.5 hours from the GTA, this up and-coming neighbourhood has it all! (id:57557)
267 Grove Street E
Barrie, Ontario
Introducing an exquisite all-brick 2-story home, nestled in the highly sought-after Grove East community! With approximately 2000 sqft of beautifully finished living space, this 4-bedroom, 2-bathroom gem is perfect for families of all sizes. The modern kitchen features a walk-out to a spacious backyard deck, overlooking a private inground pool complete with a gazebo, fire pit, and a fully insulated bunkie equipped with heating, electricity, and comfortable seating. The fully finished basement includes an additional bedroom plus a den, renovated bathroom, a second kitchen, and a separate walk-up entrance. The buyer can generate extra rental income. This stunning home is conveniently located near all amenities, including hospitals, schools, shopping, restaurants, parks, and Highway 400. **EXTRAS** All Appliances, All Light Fixtures and Window Coverings As is. Some pictures are virtual. (id:57557)
19 Barnyard Trail
Barrie, Ontario
Brand New Detached House in New development area of Yonge and Mapleview and close to School ,Parks, House has lots of upgrades in flooring ,trims, kitchen. It is a premium lot , back to park .Main floor is 9 ft ceiling with two Closets near door ,Bright living room walk to big balcony .Enjoy Open concept ,modern & up graded kitchen ,Porcelain Tiles, Quartz Countertops with breakfast Bar and Big Pantry. Second level offers ;4 Big Bedrooms; Master with W/I Closet & 4 piece Ensuite ,Second Bedroom with Ensuite & Closet, Third & Fourth Bedrooms with closets and one more 4 piece full Bathroom.Two lining closets, laundry room located upstairs, Engineering Hardwood Flooring Main & Second, Laundry in Second Floor.There is fire protection and sound barrier between main floor & basement. Basement is legal unit and is not included in this lease .Brand New high Efficiency SAMSUNG appliances has been installed .Separate utilities bills. (id:57557)
Lot 180 Season Crescent
Wasaga Beach, Ontario
Location-Location-Location, Sunnidale by Redberry Homes, a masterplan community located along the world's longest fresh water beach! Well appointed Woodland 4 Elevation "C" Model, 2065 Sq.Ft., as per builders plan, encompasses the luxury features you deserve. Including, 9ft ceilings throughout the main, stunning window vistas, breathtaking designer details, this home is crafted to your personal touches, with $40,000 in upgrades. Extra large waterfall island finished in quartz and upgraded cabinetry, Upgraded plumbing fixtures Upgraded laminate floors on main and second floor. Convenient second floor laundry . 200 Amp Electrical Service and roughed in conduit for electric car charging station. Upgrade #2 Kitchen Cabinets, Upgrade #1 Cabinets in powder room, Master Ensuite, and Main Bathroom, Contrast Colored Island in Kitchen finished with Upgraded level #1Silestone with two waterfall sides to the island,** ( see attached color chart for full list of upgrades) (id:57557)
205 - 126 Wellington Street W
Barrie, Ontario
1075 S.F. office space available on second floor. Beautifully finished executive offices in First Class Building in the heart of Barrie. Plenty of parking. Highway exposure, easy access to Hwy 400. TMI includes Utilities. Elevator access. Annual escalations. $20/s.f./yr & TMI $16.95/s.f./yr + hst (id:57557)
2 - 544 Bayfield Street
Barrie, Ontario
7506 s.f. Unit for Lease in high profile neighborhood shopping centre at Bayfield St location on the Golden Mile. Great exposure and plenty of parking. Unit between Scotiabank and Pet Smart. High traffic plaza/area. (id:57557)
14210 7th Concession Road
King, Ontario
Unlock Your Dream: Own two distinctive homes connected by a studio of all dreams, on 3 sprawling acres, just moments from Highway 400 & major arterial roads. This strikes the perfect balance between privacy & accessibility. Imagine the pride of ownership in a space that provides endless possibilities whether you choose to create a multi-generational haven or generate rental income. Outdoor enthusiasts will relish the vast grounds, while those who prefer the comforts of home will appreciate breathtaking views from nearly every window of the residences, boasting just under 5,200 square feet of living space. This is a lifestyle waiting to be embraced. Over the years, the proud owners have masterfully grown this home with a rich tapestry of artistic eras, each layer reflecting their passion for design. From the moment you step inside, you can see how each renovation choice tells a story, showcasing a deep appreciation for various styles & influences that remain a timeless charm. This home is not just one or two residences; its a living gallery that evolves with each artistic era the owner cherishes, inviting all who enter to appreciate the beauty of design & the stories that each layer reveals. **EXTRAS** Please see floorplan for all the rooms in this home (id:57557)
9 Mayflower Gardens
Adjala-Tosorontio, Ontario
Welcome to this modern home designed for both comfort & functionality. Step inside the foyer and be greeted by an inviting open-concept layout with 10ft ceilings t/o. This home features a separate enclosed room w/ soaring 12ft ceilings, ideal for a home office or flex space. The dining room boasts natural light streaming through a large window creating an inviting atmosphere for gatherings and meals. Adjacent to the dining area the butler's room features stone counters and b/i cabinets. The kitchen is a chef's delight w/a a breakfast bar, a walk-in pantry, and w/o to the backyard. Perfectly suited for everyday living and entertaining the living room offers versatility. A mudroom provides easy access to the 3-car tandem garage. The 2nd floor offers a convenient laundry room, hardwood floors T/O & 4 spacious bedrooms. The primary bedroom includes a 5-pc ensuite & a walk-in closet, while each of the 3 additional bedrooms has its own 4-piece ensuite, w/2 of the rooms also featuring WI closets! **EXTRAS** Seize the opportunity to own this 3524sf new home, with over $160k in upgrades, in one of Colgan's most desirable communities. Discover the tranquil elegance of Colgan Crossing, that's Blends modern country living w/contemporary luxury. (id:57557)
219 Fallharvest Way
Whitchurch-Stouffville, Ontario
Welcome to your dream home in Stouffville! The Williams Model! 40' Detached over 3,200 square feet of above-ground captivating living space! Bright light flows through this elegant 5-bedroom, 3.5-bathroom gorgeous home featuring timeless hardwood flooring. This stunning all-brick design features main floor 10 foot ceilings, highly desirable 2nd floor laundry, 2nd floor 9ft ceilings, master bedroom featuring his/hers walk-in closets and 5-piece en-suite with free standing tub and separate shower. Enjoying relaxing ambiance of a spacious family room layout w/cozy fireplace, living and dining room, upgraded kitchen and breakfast area, perfect for entertaining and family gatherings. The sleek design of the gourmet custom kitchen is a chef's delight, this home offers endless possibilities! Don't miss this one! **EXTRAS** Upgraded Stainless Steel Kitchen Air Fridge, Stove, Dishwasher. Whirlpool Front Loading Washer and Dryer. (id:57557)
193 Roxbury Street
Markham, Ontario
STUNNING 3-BDRM + 1 BDR IN THE BASEMENT, HOUSE IN ROUGE RIVER ESTATES. THIS HOUSE HAS BEAUTIFUL OAK STAIRCASE. UPGRADED CUSTOMIZED KITCHEN. COZY BASEMENT CAN BE USED AS FAMILY ROOM WITH SEP. ENTRANCE. LOTS OF RENOVATIONS, INTERLOCK DRIVE WAY, NEW BATHROOM TILES, NEW KITCHEN COUNTERTOP. LOCATED IN HIGH DEMAN LOCATION, CONVENIENTLY SURROUNDED BY SHOPPING MALLS, PUBLIC TRANSIT, HIGHWAY & RESTAURANTS!! **EXTRAS** EASY ACCESS TO HWY 407, GOLF COURSE, COSTCO & SUNNY SUPERMARKET! FRIDGE, STOVE, B/I DISHWASHER, GARAGE DOOR OPENER, WASHER/DRYER. CVAC, CAC, ALL ELF'S, WINDOW COVERINGS, HOT WTER TANK RENTAL. SEE VIRTUAL TOUR. (id:57557)

