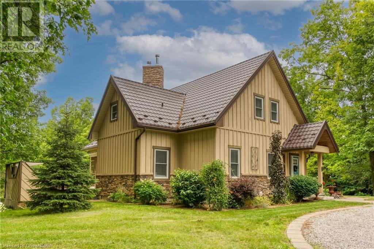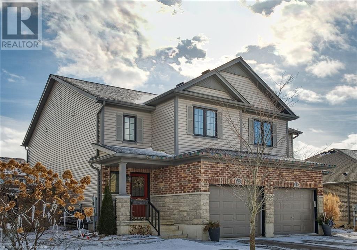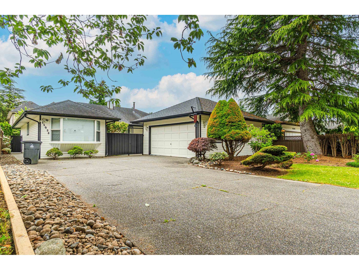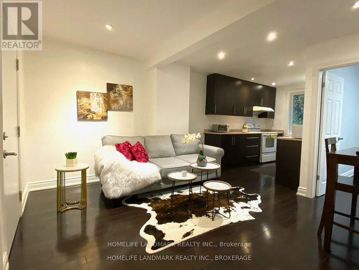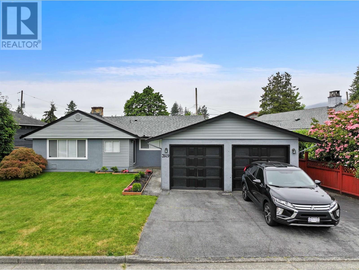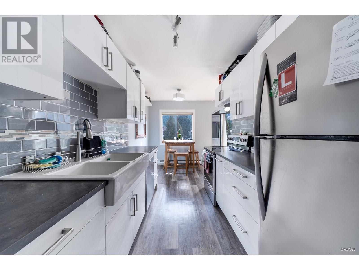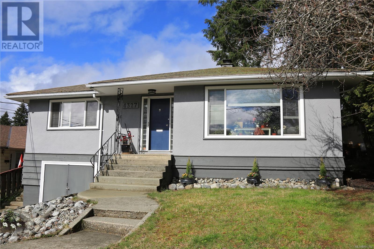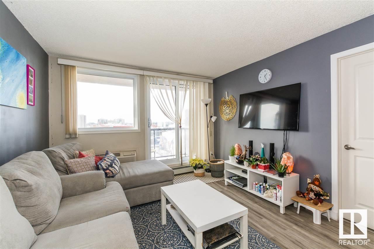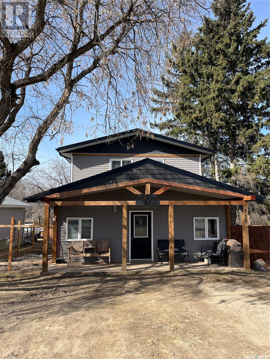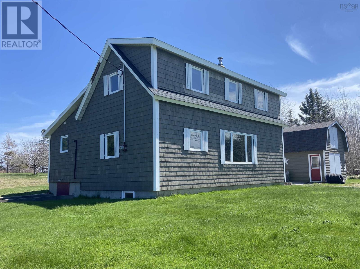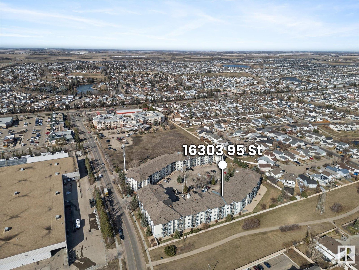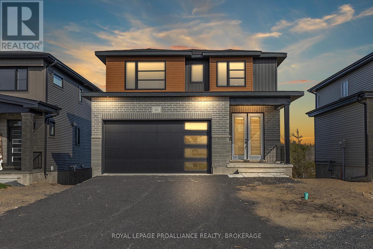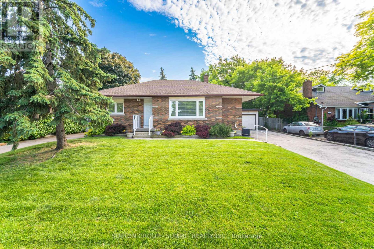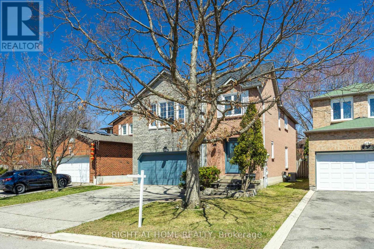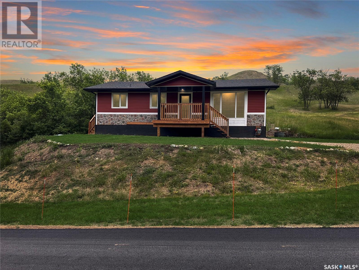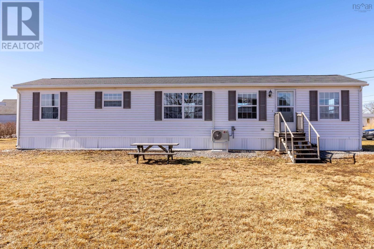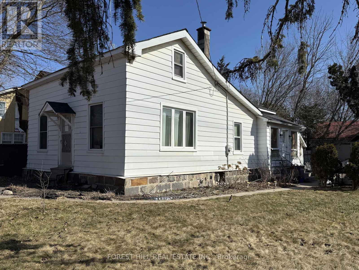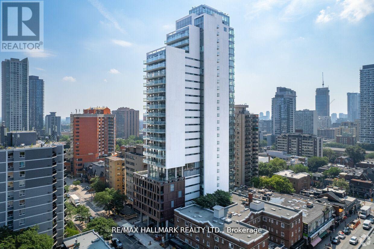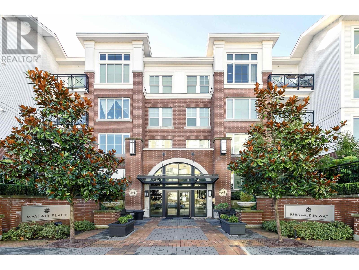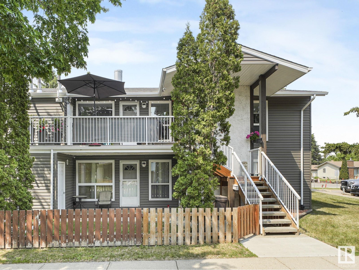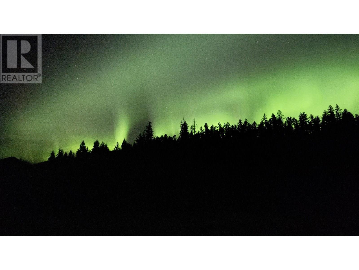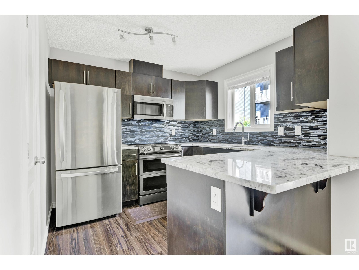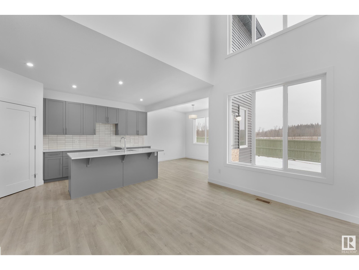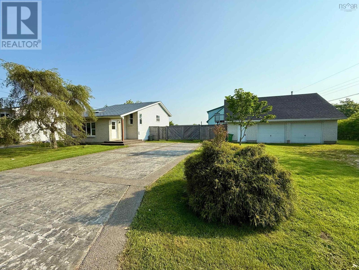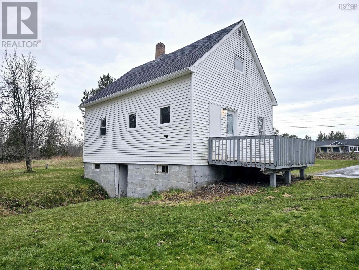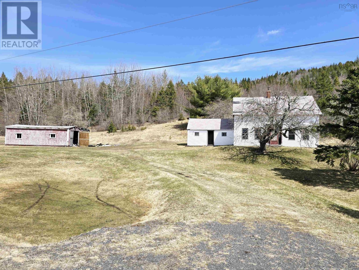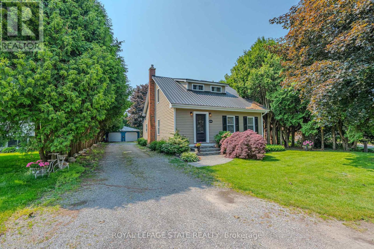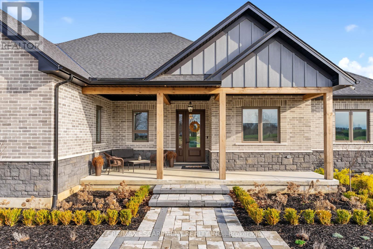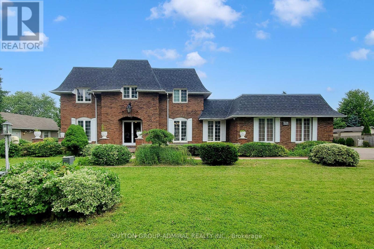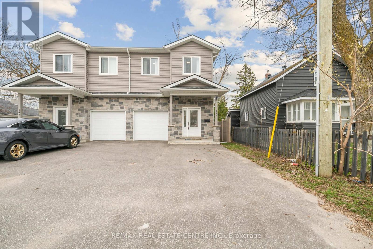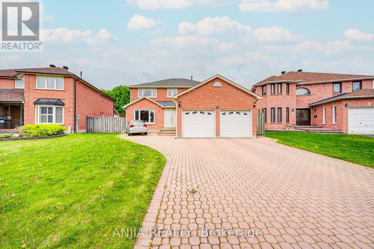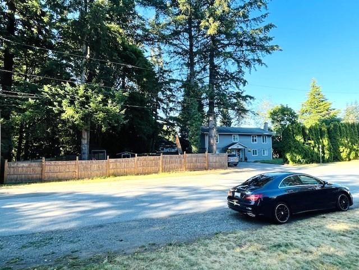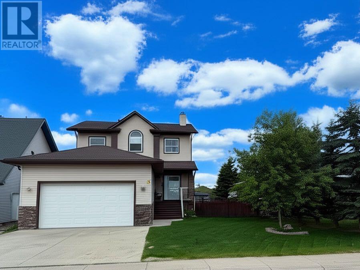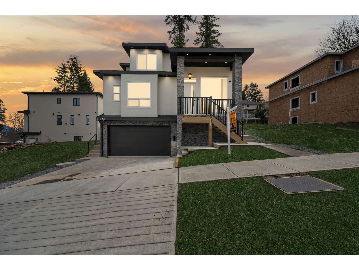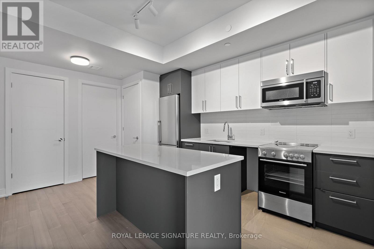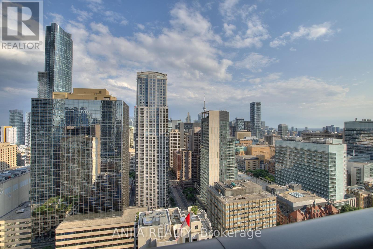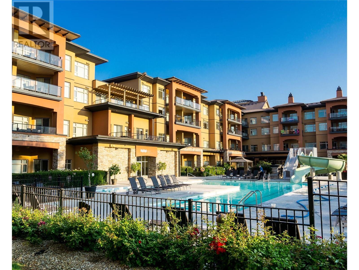87 Wolf Creek Manor Se
Calgary, Alberta
Welcome to 87 Wolf Creek Manor SE, Calgary!This stunning and well-maintained home offers the perfect blend of style, functionality, and comfort. Located in the family-friendly and rapidly growing community of Wolf Willow, this property features 3 spacious bedrooms, 2.5 modern bathrooms, and a large bonus room—ideal for a home office, playroom, or entertainment space.Step into an open-concept main floor that seamlessly connects a bright living room, elegant dining area, and a contemporary kitchen equipped with stainless steel appliances, a gas range, sleek cabinetry, and ample counter space—perfect for both everyday living and entertaining guests.Upstairs, the primary suite offers a private retreat with a full ensuite and walk-in closet. Two additional bedrooms and a full bathroom provide ample space for family or guests. A convenient upper-floor laundry adds to the home’s thoughtful layout.Additional features include:Large windows for natural lightHigh-efficiency furnace and modern finishes throughoutPrime location near:Fish Creek Park and Bow River pathwaysGolf coursesShopping, dining, and amenities in nearby Seton and LegacyQuick access to Stoney Trail and Macleod TrailFuture schools and parks within walking distanceDon't miss your chance to own this beautifully designed home in one of Calgary’s most desirable new communities. Book your showing today! (id:57557)
971 Charlotteville 10 Road
Simcoe, Ontario
Welcome to your dream retreat just outside the charming town of Simcoe! This custom-built home offers unparalleled comfort and breathtaking views of lush greenery, promising a serene escape from the bustle of the city. The main floor features a spacious open concept design, ideal for both entertainment and everyday living. Cozy fireplaces on the lower and main levels add warmth and ambiance on cooler evenings, creating the perfect atmosphere for relaxation. On the main level, discover the tranquil master suite, a true sanctuary with its own private access to the balcony overlooking the scenic backyard. Additional bedrooms upstairs provide ample space for family and guests. For added flexibility, the finished basement w/ walkout includes two more bedrooms and a full bathroom, along with a versatile kitchenette and a rec room that can be customized to suit your lifestyle needs—whether it's a home theater, fitness area, or game room. Outside, you will find the 2 car detached garage w/unfinished loft space. You can also enjoy summer evenings sitting at any of the multiple seating areas, perfect for unwinding while taking in the beauty of the landscaped gardens and mature trees that surround the property. Located just minutes from Simcoe, peaceful countryside living with easy access to urban conveniences, including shops, restaurants, and schools. Don't miss your chance to own this extraordinary home where every detail reflects quality and a commitment to quiet, comfortable living (id:57557)
26 Basswood Road
Simcoe, Ontario
With too many upgrades to mention, 26 Basswood is a modern semi-detached that shows better than new. An open main floor plan, generous sized garage, 14x14 workshop/mancave with concrete floor and hydro, hot tub, low maintenance flag stone patio and modern kitchen are all standout main level features. The second story includes 3 bedrooms, principal bathroom and a master bedroom with private ensuite and oversized walk-in closet. The recently finished basement includes a cozy family room with fireplace and large utility area for storage. See photos and virtual tour for more details. (id:57557)
306a Eddystone Avenue
Toronto, Ontario
Prime 14' Height Warehouse Space Available Excellent North York Location. This industrial space offers 4,900 sq.f. of functional warehouse area with convenient access to Highways 400, 407, and 401.Ideal for clean, light industrial or storage uses. Perfect opportunity for small businesses seeking a well-connected and accessible facility. Public transit is within walking distance. Tenants are responsible for all utilities, Internet and maintenance. Shared parking. (id:57557)
14 Valley Ponds Crescent Nw
Calgary, Alberta
Check out our RENOVATED 4-Bedroom Home in Valley Ridge with Walk-Out Basement!Upon entering you're greeted by a bright, west-facing sitting room with vaulted ceilings that create an impressive sense of space and light. The main floor features hardwood floors, formal dining area and living room, great room and a cozy gas fireplace flanked by built-in cabinets. The renovated kitchen features white ceiling height cabinetry, quartz countertops, gorgeous island, and a smart fridge. The walk through pantry connects to a convenient mudroom—perfect for unloading groceries directly from the garage.Upstairs, you'll find a bonus room, 4 piece bath, 3 spacious bedrooms, upper laundry, and a luxurious primary suite complete with a walk-in closet and a 5-piece ensuite featuring a CLAWFOOT soaker tub and dual vanities.The fully developed walk-out basement offers even more living space, with a large rec room, bedroom, den (ideal as a 2nd bedroom), durable luxury vinyl plank flooring, ample storage, and a kitchenette with a dishwasher and sink—perfect for entertaining.The private backyard is well-treed, fenced, and features a low-maintenance patio, sprinkler system, and plenty of room to enjoy the outdoors.Additional upgrades include a new kitchen and basement reno (2024), carpet (2023,) all bathrooms (2024), fridge (new) central air conditioning (2022), a furnace (2022), water softener, and central vacuum. Located in the heart of Valley Ridge, this home is ideally located within walking distance to transit and just minutes from parks, golf, and the Rockies. This home checks all the boxes—don't miss your chance to make it yours! (id:57557)
14098 20 Avenue
Surrey, British Columbia
Nestled in the highly sought-after Sunnyside Park neighbourhood, this charming and well-cared-for 2-bedroom rancher is filled with natural light, thanks to multiple skylights and large windows throughout. Impressive curb appeal with a wide driveway and beautifully manicured landscaping. sitting on a generous 7,100 sq ft lot, the home features tasteful updates including refreshed paint, modern stainless steel appliances, gas range, and updated bathroom. The spacious eat-in kitchen flows seamlessly into the bright living room with cozy gas fireplace and sliding doors that open to a sunny south-facing patio - perfect for relaxing or entertaining guests. Central A/C for year-round comfort. Don't miss this opportunity - book your private showing today! (id:57557)
2nd - 57 Glenside Avenue
Toronto, Ontario
Leslieville 2 Bedroom Apartment On 2nd Floor With Separate Private Entrance, Great Layout With A Lot Of Sunlight, Hardwood Floor, Kitchen Granite Counter Top, Minutes Walking To 24 Hours Street Car 506, Minutes Walking To Bus Stop To Greenwood Station, Minutes Walking To Greenwood Park, 15 Minutes Ttc To Core Downtown Area: Uot, Eaton Center Ryson University, Hospitals, Banks, 5 Minutes Ttc To Gerrard Square Mall, Supermarkets, Restaurants, Bars, Parks & More, Rent Price Includes: Hydro, Water, Gas, Heat, Ac, Parking, Shared Washer & Dryer. (id:57557)
3149 Beverley Crescent
North Vancouver, British Columbia
INCREDIBLE EDGEMONT VILLAGE opportunity with this almost 7000 square foot lot (70 foot frontage) perfectly located 85 steps from the heart of the village - solid rancher to live in or build your dream home like others on the street. SUN DRENCHED southwest facing backyard with mountains VIEWS from the front yard. The idea of being steps to restaurants, grocery store, coffee shops, Rec Centre and GREAT SCHOOLS with Highland and Handsworth. Existing home has a very functional 3 bdrm layout w/room for potential additions. Amazing VALUE/OPPORTUNITY! (id:57557)
68 Cranbrook Cape Se
Calgary, Alberta
Welcome to this stunning executive bungalow located on a quiet cul-de-sac in the heart of Riverstone that features 3 bedrooms, 2.5 bathrooms, and over 2,700 square feet of developed living space and backs on to the escarpment. The main level features an open-concept layout with 10 foot ceilings, 8 foot doors, and a wall of windows along the rear of the home offering unobstructed views of the escarpment. Luxury vinyl plank flooring flows throughout the main level into the living area that features a gas fireplace and a built-in entertainment centre with functional storage and floating shelves above. The highly-upgraded kitchen offers two-tone full-height cabinetry, a pantry for extra storage, a custom range hood, a built-in wall oven, microwave, and induction cooktop, quartz countertops, and a spacious centre island with a breakfast bar for additional seating. The kitchen overlooks the dining and living areas - making this the perfect space for entertaining friends and family. Enjoy your morning coffee watching the wildlife along the escarpment from your large deck that is conveniently located off of the dining area. The expansive primary bedroom is located on the main level and features private views of the escarpment, floor to ceiling drapes, a spacious walk-in closet with custom built-ins, and a beautiful ensuite bathroom offering heated tile floors, a large soaker tub, a walk-in shower with upgraded glass surround, a double vanity, and fully tiled walls. The main level is complete with a 2-piece bathroom, a mudroom, and a dedicated laundry room that is accessible from both the main hallway and primary walk-in closet. The fully finished walkout basement features luxury vinyl plank flooring throughout and offers two spacious bedrooms, a 3-piece bathroom with heated floors, a large rec room area with surround sound speakers, ample storage space, and direct walkout access to the back patio and yard. One of the bedrooms features floor-to-ceiling drapes and views of th e escarpment and the other bedroom offers a spacious walk-in closet. The backyard space offers a large patio that spans the length of the home and is ready for summer barbecues and the undeveloped section along the fence is a blank canvas that can be landscaped to your liking. Additional features of this home include a double garage with an EV charger and floor drain, central air conditioning for the warmer months, LED light fixtures, a water softener, and a water filtration system that runs to the kitchen sink. Centrally located in the sought-after community of Riverstone, this home is steps away from nearby walking paths along the escarpment and river, as well as parks and playgrounds and is a short drive to nearby schools and amenities. Access around the city and daily commuting is made easy with quick access to Deerfoot Trail and Stoney Trail. As one of the newest homes in Riverstone that backs on to the escarpment, this extensively upgraded home is a true rarity! (id:57557)
84 38181 Westway Avenue
Squamish, British Columbia
*IDEAL INVESTMENT OPPORTUNITY** Strata wind up plans for potential future redevelopment are underway for this prime 6 acre property located in the desirable Valleycliffe community. This updated (2019) 3 bed, 1.5 bath South East facing (amazing panoramic views of The Chief!) unit is one of the largest units in the complex feat fully updated bathrooms, newer flooring in the kitchen. Also offers plenty of in-suite storage and 1 locker. Located close to public transit, schools, the hospital, restaurants, cafe, the General Store, the neighborhood pub, and all of Squamish's amazing outdoor activities. Ideal for first-time buyers, families, and investors offering exceptional value. Rentals & pets allowed. Includes 1 parking and 1 locker. (id:57557)
475 Bayview Road
Lions Bay, British Columbia
Here is your opportunity to purchase a 15,401 sq.ft. Lions Bay VIEW lot with approved plans for a stunning 3,827 sq.ft. four bedroom and office, 4.5 bathroom Westcoast Contemporary home designed Polyform Architecture. All the heavy lifting is complete with Geotechnical Report, approved building plans, and site survey available. Option to have Common Ground Construction construct the home or the plans can be supplied for a builder of your choice. Please do not walk the site. (id:57557)
4327 Craig Rd
Port Alberni, British Columbia
This well-maintained 3-bedroom, 2-bathroom home also features a separate 1-bedroom in-law suite, offering flexibility for extended family or rental income. Enjoy the cozy warmth of two electric fireplaces, perfect for chilly evenings. The home has been upgraded with newer windows, a hot water tank, perimeter drains, a heat pump, and a brand-new roof, ensuring comfort and efficiency for years to come. The fenced backyard is a great space for relaxation and outdoor entertaining, complete with a fire pit and outbuildings for additional storage. Located in a prime area, this home is just steps away from transit and schools, offering both convenience and tranquility. Whether you're looking for a family home or an investment opportunity, this property offers everything you need and more! (id:57557)
#705 10303 105 St Nw
Edmonton, Alberta
Excellent 2 bedroom condo unit in the heart of downtown and walking distance to all major amenities. Unique one of a kind kitchen with extended countertops and raised maple cabinets with tile backsplash and stainless steel appliances. Beautiful maple hardwood floors and ceramic tile, large family room and good size bedrooms. Unit comes with a/c and ensuite laundry. Building amenities include exercise room and social room. Covered parking stall which is titled. Walk or bike to anything you need plus enjoy the near by restaurants, Rogers Place, the evolving Ice District area and so much more .This is a great first condo, downsizing home or investment property! (id:57557)
116 2nd Avenue N
Big River, Saskatchewan
Welcome Home! Stunning updated, well cared for home in the town of Big River. Walk thru the front door to an amazing Mud Room office, 3 piece bathroom, and laundry room. The kitchen has lots of cupboards, storage, along with a bar top counter, great for having your lunch, or visiting with family and friends and prepping for meals. Enjoy the warm and inviting dinning and living room for relaxation around the beautiful wood stove. The 2nd floor offers 3 bedrooms,4 piece bathroom, the master bedroom offers a 3 piece bathroom, walk-in closet. Enjoy your coffee on the front covered deck, or the side deck. The yard offers partially fenced yard, garden space, storage sheds, fire pit area, and lots of room to build your own garage. Many upgrades to the home have been, furnace, water heater, patio doors, paint, wood stove, siding, roof, shingles, covered front deck, and fence.Don’t wait, call for a personal tour today. (id:57557)
5732 Keeping Crescent Sw
Edmonton, Alberta
Over 4100 sq ft total living space with a second massive kitchen in the basement. Discover luxury and functionality in this stunning Custom built 6-bedroom,4 full bathroom home nestled in the prestigious community of Keswick. Designed with families in mind, this home offers exceptional space, comfort, and top-tier upgrades throughout. You’ll be impressed by the open-to-below concept that fills the home with natural light and grandeur. The main level features a spacious grate room, perfect for entertaining, along with a versatile flex room ideal for guest space. The heart of the home is a beautifully upgraded kitchen with high-end finishes, flowing seamlessly into the living and dining areas. But that’s not all—this property also features a fully finished basement with 2 FURNACE and a massive 2nd kitchen, SEPARATE ENTRANCE offering incredible potential for extended family living and future suite. With premium upgrades throughout, custom cabinetry, and designer lighting, this home is move-in ready. (id:57557)
997 Argyle Sound Road
Argyle Sound, Nova Scotia
Step into this warm and cozy 1135 square foot single family home nestled at 997 Argyle Sound Road. On the upper level, you will find a bedroom with an adjoined room making a great bedroom/office/sewing room or a child's bedroom and playroom. The main level features an entry, a welcoming kitchen with a propane range excellent for all your cooking and baking needs, a spacious living room, primary bedroom, a beautiful full bath with heated tiles, jetted tub with a sun tunnel above. The dining room is adjacent to the living room with patio doors leading out to the back deck which connects to the garage, providing ample space for outdoor living and entertaining. The detached wired garage includes a wood stove, perfect for a workshop or hangout spot. Just meters from the deck is a fire pit where you can unwind and savour beautiful summer nights. Enjoy the beautiful apple trees, blueberry bushes, a garden and greenhouse (plastic needs to be replaced). The home boasts and unfinished basement with outdoor access, concrete floor and offers ample potential for customization. The property is wired for generator use. (id:57557)
#403 16303 95 St Nw Nw
Edmonton, Alberta
This 2 bed, 2 bath condo has it all! Arguably the most desirable unit in the building. #403 is perched on the top floor on the corner and has just one shared wall. Well maintained building with many upgrades complete over the years including shingles and paving of underground and parking lot. 36 wide doors, close proximity to the elevator and and open concept interior makes this unit accessible. Complete with one titled parking stall and storage locker in the heated underground parkade. Plenty of storage in the in suite laundry room. The complex has a rentable guest suite, a games room, fitness centre and ample visitor parking. Bus stop is right out front. Just steps to a large complex with Sobeys and other shopping. 10 minutes drive to the military base and very easy to hop on the Henday in either direction. (id:57557)
Twp 241 Range Road 261
Rural Wheatland County, Alberta
Located 1.7Km South of Highway #15 mins from the De Havilland Manufacturing Facility25Mins East of Calgary, 5 Mins West of Strathmore+/- 67 Acres of Industrial Zoned LandFully Fenced yardSite Services to the property LinePhase 1 Ground Water Report Available (id:57557)
115 Potter Drive
Loyalist, Ontario
Brookland Fine Homes 2200 sq.ft. two storey custom home situated on a premium walkout lot with no rear yard neighbours in the community of Babcock Mills, Odessa. This contemporary design comprised everything a growing family could desire. Four bedrooms, three full bathrooms offering just over 2200 sq.ft. of thoughtfully crafted living space. Featuring an open-concept great room and dining area, a spacious kitchen with a central island and pantry, and a convenient main floor den or office. Upstairs, the primary bedroom comes complete with a walk-in closet and ensuite featuring a walk-in shower, soaker tub and double vanity not to mention a peaceful view of the alvar meadows to the south. Additionally, there are three ample secondary bedrooms accompanied by two main bathrooms (one 3 pc and one 4 pc) and second floor laundry room. The home boasts 9 ft main floor ceilings, stone countertops, luxury vinyl plank flooring on the main level, and other distinctive finishes. This home is available now for quick occupany. (id:57557)
18 Joymar Drive
Mississauga, Ontario
This deceptively large bungalow on prestigious Joymar Drive offers far more space than first meets the eye, thanks to a thoughtfully designed extension that features a spacious eat-in kitchen, an oversized family room, and a generous primary bedroom. Located on one of the most sought-after streets in all of Streetsville, this property sits on an impressive flat, landscaped 65' x 133' lot which is larger than most. Many homes on Joymar Drive have been beautifully rebuilt into modern residences. A rare double-car over sized garage includes a second full-size garage door and a separate door providing direct access to the backyard. This is ideal for added convenience. Parking on the driveway for 6 cars. The interior garage access leads directly into the fully finished basement, where youll find newer laminate flooring, a bright and expansive rec room with wide windows, a home office with double closet and window, a 3-piece bathroom, laundry room, two finished oversized storage rooms, and a utility room. Flat ceilings on the main level add to its charm. This bungalow is perfectly situated within walking distance to top-ranked Vista Heights Public School and Streetsville Secondary School which both offer highly regarded French Immersion programs. Commuters will love the short walk to the GO Station, while everyone will appreciate the nearby shops, restaurants, cafés, pubs, and amenities of charming Streetsville Village. Come and experience the unique combination of space, location, and lifestyle. Your search stops here!! (id:57557)
36 8254 134 Street
Surrey, British Columbia
WESTWOOD ESTATES, this well maintained single wide modular home is in a superb location in Surrey. Wheelchair friendly with 2 bedrooms, 1 bathroom, and a spacious open concept living room. Newer kitchen cabinets with appliances and an EXTRA full size freezer. Full size washer/dryer, new high efficient furnace and air-conditioning installed in 2021. NEW HW Tank Nov. 2024. TONS of outdoor space. 75 foot long driveway! Enough space to park 4 cars or store your RV, boat, or toys. Option to cover with carport. Covered deck, 2 sheds for additional storage, and a low maintenance large fenced yard. Quiet adult-oriented 55 plus age restriction. Pad rental $892/month. This is one of the best managed manufactured parks in all of Metro Vancouver and the Fraser Valley. (id:57557)
1329 Sweetbirch Court
Mississauga, Ontario
Welcome to this well maintained, ideally located 4+2 bedrooms, 4 bathrooms house situated in desirable Creditview area of Mississauga only minutes away from Erindale Go Train Station, Golden Square Centre, UofT Campus and major highways. Modern open-concept kitchen with a stainless steel appliances overlooking the open concept family room with a wooden fireplace and hardwood flooring throughout. Large master bedroom has walk-in closet and an ensuite bathroom. Professionally finished basement contains a large great room, separate laundry room, two bedrooms and could be easily converted into In-Law Suite. The house has an attached two-car garage, central vacuum cleaner, recently replaced roof (2025) and central air conditioner (2023). (id:57557)
87 Jackson Street
Katepwa Beach, Saskatchewan
Secluded Katepwa Lake Getaway – Renovated & Ready to Enjoy! Discover your perfect retreat just steps from the beach and boat launch at beautiful Katepwa Lake. This completely renovated 2-bedroom, 2-bathroom home offers a peaceful escape with stunning curb appeal and ready for finished landscaping. Sitting on a solid concrete grade beam with 16-foot piles, this property combines quality craftsmanship with charm. The home features a brand-new 200 amp electrical service, new furnace, a 205-foot deep well, and a 1500-gallon septic system—giving you peace of mind for years to come. There’s even room to build an attached garage right off the kitchen, if you’re looking to expand. Conveniently located just 15 minutes from Indian Head or Fort Qu’Appelle, you’re never far from what you need—while still enjoying all the serenity of lakeside living. Whether you're looking for a year-round home or a weekend escape, this property checks all the boxes. For more details and to book your private viewing, contact your favorite local agent today! (id:57557)
24 Chemin De L'allee Road
West Pubnico, Nova Scotia
Own your own spacious and well-maintained mini-home for an incredible price! This 2004 Maple Leaf 16 X 56 model (896 square feet) offers two bedrooms, updated bathroom, and a bright, airy living space. The large windows provide plenty of natural light to the spacious eat-in kitchen with ample counter space, perfect for meal prep and entertaining. The home features a heat pump for efficient heating and cooling and is fully wheelchair accessible. Whether you are looking for your first home, retirement home, income property or downsizing, this home will be a perfect fit. While it will need to be moved by the buyer at the buyers expense, this allows cost savings compared to traditional homes. Dont miss out on this amazing opportunity! (id:57557)
1 Queen Street
Whitby, Ontario
Investors, Builders, First-Time Homebuyers & Developers This is your opportunity! Own a prime detached home in the heart of Brooklin, situated on a rare and expansive 70 ft x 90 ft lot right off Hwy 7 (Winchester Road E). Whether you are looking to renovate, invest, or bring your custom dream home to life, this property offers endless potential in a highly desirable location. Walk to shops, parks, and top-rated schools, the lifestyle and convenience you have been waiting for is right here. Do not miss out on this exceptional chance to build or invest in one of Whitby's most sought-after neighborhoods! (id:57557)
1105 - 81 Wellesley Street E
Toronto, Ontario
Welcome To 81 Wellesley Street East In The Heart Of Downtown Toronto. Spectacular 2 Bedroom Soaring High Ceilings. Engineered Hardwood Flooring Throughout. The Master Bedroom Features An Excellent-Sized Walk-In Closet With A 4-Piece Ensuite And Glass Shower Door. Intelligently Designed Kitchen With Built-In Appliances, Gas Cooktop Stove, Quartz Countertop And Backsplash, And Exposed Concrete Wall. Enjoy Summer On A Large Balcony With Built-In Gas Connection And Gorgeous North View. Abundant Pot Lights Throughout The Unit. Just A Short Walk To Wellesley Subway Station, Easy Access To TTC Shuttles, And Within Walking Distance Of Diverse Restaurants And Cafes. Close Proximity To Grocery Stores. (id:57557)
34 Davean Drive
Toronto, Ontario
Welcome to this warm, bright, and inviting 4-bedroom family home nestled in the prestigious Windfields neighborhood. Featuring immaculate and spacious interiors, this home offers beautifully renovated bathrooms and a sun-filled eat-in kitchen, complemented by hardwood floors throughout. Step outside to a gorgeously landscaped backyard with a stunning cedar deck and interlocking stonework in both the front and back yards.Enjoy a prime location within walking distance to top-rated schools including Dunlace P.S. (French Immersion), Windfields JHS, and York Mills CI, as well as parks, tennis courts, GO Train, TTC, shopping, and quick access to Hwy 401 and DVP. (id:57557)
449 9388 Mckim Way
Richmond, British Columbia
Discover luxury living in this well-maintained South-East corner unit at Mayfair Place by Polygon. With 9' ceilings and air conditioning, this bright, open space perfectly balances comfort and elegance. Enjoy the private clubhouse with great amenities, including an outdoor pool and whirlpool spa-ideal for relaxation and recreation. The unit comes with two adjacent parking spots, providing ample rooms for both vans and pickup trucks. Conveniently located just steps from Tomsett Elementary, transit, restaurants, Aberdeen Centre, and Walmart. Warm water car washing equipment, vacuum and pump available year-around. Make this exceptional place your new home today! (id:57557)
#41 3111 142 Av Nw Nw
Edmonton, Alberta
Welcome to this beautifull tastefully decorated top-floor corner unit that offers over 1000 sq ft of bright and functional living space boasting 2 sides of exposure .This spacious 3-bedroom, 1-bathroom bungalow-style condo is perfect for those seeking a quiet and convenient location.You can see right outside that Mr and Mrs CLEAN live here . Quiet corner unit and nobody living above you!Unit have Great floor plan living room with wood burning corner fireplace recently decommissioned , upgraded kitchen new counters separated from the dining room, large primary bedroom features a walk in closet while aditional bedrooms are fair sized. Upgraded bathroom looks great! All newer vinyl plank flooring. Pantry/storage room off of kitchen .Unit have an additional storage room off the balcony and is move in ready. Parking is right beside the unit. Very well managed complex. Newer roof, brand new furnace (2024) ,vinyl siding and windows.Condo is close to all major amenities like schools,transit and parks. (id:57557)
1207 Soda Creek Road
Williams Lake, British Columbia
Time to cash in on one of the cheapest parcels of land in the area! 9.24 acres with views of the beautiful Soda Creek Valley, and only 15 minutes from town. Many acres from which to choose your own building spot to capture the utmost view and sun exposure! Driveway put in, the parcel is divided to the east and west of the railroad tracks. (id:57557)
#30 12004 22 Av Sw
Edmonton, Alberta
Exceptionally located and well maintained 2 storey townhouse in Rutherford Park with 3 bedrooms, 2.5 baths and double attached garage, mechanical room and laundry room with stacked washer/dryer on the base level. Conveniently close to shopping, schools, walking/bike paths and access to the Anthony Henday Drive and Ellerslie Road, etc. (id:57557)
21336 38 Av Nw
Edmonton, Alberta
Welcome to Edgemont, a vibrant community where dreams of the perfect home come to life. Discover the Cohelo, proudly crafted by Lincolnberg Homes, your builder of choice for nine consecutive years. This spacious residence is designed to meet the needs of a growing family, offering the perfect blend of comfort + style. The upper level features the primary bedroom offering a luxurious retreat with a 5-piece ensuite, ensuring privacy + relaxation. Two additional bedrooms provide ample space for children or guests, complemented by a convenient 4-piece bath. The main floor is a testament to modern living, boasting 9-foot ceilings that enhance the sense of space. The open concept living, dining, + kitchen areas are ideal for entertaining, allowing you to host gatherings with ease. For professionals working from home, a front office space that combines functionality + style. This lovely home is ready to welcome you + your family. (id:57557)
38 Beacon Street
Yarmouth, Nova Scotia
Imagine the ease of town amenities combined with the freedom of a large yard and a spacious garage thats what awaits you at this remarkable property! Nestled on a sizeable 14,360 ft.² corner lot, this home boasts a substantial fenced in area perfect for pets, kids, or gardening. A detached 26 x 33 garage with its own driveway includes a finish loft, ideal for storage, a workshop, or a bonus recreational space. The home itself is intelligently designed with two separate units; a three bedroom upper level and a two bedroom lower level. Each unit features a fully equipped kitchen and updated interiors, making it ideal for multigenerational families, or savvy, investors seeking rental income. The main unit offers a flexible layout, with the option to easily convert the third bedroom back to an open concept dining area. Plus, enjoy low maintenance living thanks to the upgraded stamped concrete driveway, elegant brick front façade, and long lasting metal roof. This is more than just a house; its a smart investment in a lifestyle youll love. (id:57557)
1676 Maclellans Brook Road
Greenwood, Nova Scotia
Nestled on just under half an acre, this 1.5-storey home offers the perfect blend of comfort, space, and opportunity. Featuring three bedrooms and a four-piece bath on the upper level, this home is ideal for families or those looking to put their own personal touch on a property with solid bones. The main floor boasts a spacious kitchen, dining area ,cozy living room, a bright office/den space, and the convenience of main floor laundry. Recent updates include a newer roof, oil tank, insulation, and wiring, giving you peace of mind on the big-ticket items. Serviced by a drilled well and municipal sewer, the property is both practical and efficient. While the home does need some cosmetic work, its packed with potential to become a true gem with a little vision and effort. Whether you're a first-time buyer, an investor, or someone looking for a project with promise, this home is well worth a look! (id:57557)
2294 East River East Side Road
Springville, Nova Scotia
Nestled in the heart of Springville, this spacious 3-bedroom, 1-bath farmhouse offers the perfect blend of rural charm and village convenience. Set on 3.6 picturesque acres, the property is a true gem for anyone seeking a peaceful country lifestyle with room to grow. The home itself is full of character and offers generous living space throughout. With a little vision and creativity, this older farmhouse has incredible potential to be transformed into your dream country retreat. Whether you're looking to restore its original charm or update it with modern touches, the possibilities are endless. Outside, you'll find an outbuilding that has been used as a garageperfect for storage, hobbies, or a workshop. The land is stunning, offering a blend of open space and natural beauty, ideal for gardening, outdoor entertaining, or simply enjoying the quiet surroundings. Dont miss this opportunity to own a beautiful slice of the countryside in a welcoming village setting. Bring your imagination and make this Springville farmhouse your own! (id:57557)
2722 Red Maple Avenue
Lincoln, Ontario
For those dreaming of a peaceful country lifestyle without sacrificing urban convenience, this exceptional property offers the best of both worlds. This charming 3-bedroom, 2-bathroom home blends rural tranquility with the ease of municipal water and sewer services. Inside, youll find a beautifully updated kitchen featuring quartz countertops and 100% Canadian-made hardwood cabinetry, designed for both style and lasting quality. The main floor showcases hardwood flooring throughout, a spacious living and dining area, a bright office that can double as a fourth bedroom, and the convenience of main floor laundryperfect for everyday ease. Step outside to a private, tree-lined backyard that backs directly onto a peaceful orchard, creating a serene and scenic outdoor space. The extra-long driveway easily accommodates 20+ vehicles, making it ideal for entertaining or storing recreational equipment. A detached 832 sq ft double garage provides even more space for your vehicles, tools, or workshop needs. Surrounded by vineyards, wineries, artisanal bakeries, local restaurants, berry farms, conservation trails, and just minutes from historic Jordan Station, this is a rare opportunity to live in one of Niagaras most beautiful and vibrant regions.This is more than a homeit's a lifestyle. Dont miss this rare opportunity. (id:57557)
3 Clover Lane
Norwich, Ontario
Meticulously curated, with 4,751 square feet of total finished living space, including a professionally finished in-law suite with a separate entrance, this 3+1 bedroom, 3.5-bathroom home is the epitome of elevated family living. Inside, you'll find 10-foot ceilings, 8-foot solid core doors, and oversized windows that flood the interior with natural light. Every finish throughout the home has been carefully selected and impeccably executed, showcasing a palette of high-end materials and refined craftsmanship. The heart of the home - a chefs kitchen of exceptional quality - is outfitted with bespoke cabinetry, high-performance appliances, and an oversized island. Not to mention, a massive pantry for all your storage needs! The primary suite offers a spa-like ensuite with a soaker tub and a custom dressing room. What sets this layout apart is the smart separation of space - two additional bedrooms are tucked in their own private wing, offering a dedicated corridor for kids or guests. The lower level with 9-ft ceilings reveals a self-contained in-law suite - this is the perfect set up for multigenerational living or private guest stays. Bonus: there's still space for a home theatre, playroom, or gym in the separate portion of the basement. Outside, the expansive backyard is a blank canvas - ideal for a pool, outdoor kitchen, or quiet evenings under the stars. Laundry on both Main Level and Lower Level. The 3-car garage boasts soaring ceilings for car lifts or extra storage, and the oversized driveway accommodates multiple vehicles or recreational parking - an exceptional and rare feature. Homes of this caliber are rarely available. (id:57557)
6916 Garner Road
Niagara Falls, Ontario
Beautifully maintained and renovated 2 storey house on almost one acre lot boasting 4,000 SF floor space above the ground plus finished basement. 4 bedrooms on 2nd floor with renovated 2 bathrooms and 2 large great room/office on the ground floor with renovated kitchen (2021). New side roof shingles (2021). The most desirable water radiant heating and a separate central AC systems. New instant hot water system (2023, rental). Proximity to renowned secondary and elementary schools. Walking distance to Costco, Walmart, FreshCo and Metro. The new General Hospital is under construction nearby. Active development of houses, condos and THs are just steps away. Virtual Tour and Floor Plans are attached. Just next to this property, there is new TH of 7 units and the lot size is a half of the subject property. Great opportunity to the Buyer as a resident and/or for development. Seller is retiring. **EXTRAS** The lot size can be developed for 4 detached houses or more than 14 THs or 3-4 storeys condo APT as per City. This is the immediate potential. Survey is attached. Additional over sized detached garage with power and water supply. (id:57557)
149 Brantwood Park Road Unit# A
Brantford, Ontario
Discover the perfect blend of style and practicality with this newly listed 3-bedroom, 2-bathroom condo in the heart of Brantford. This home combines spacious living areas with contemporary amenities, making it ideal for sophisticated buyers. The primary bedroom offers a serene retreat, filled with natural light to foster relaxation and privacy. The additional two bedrooms are versatile, suitable for family, guests, or a home office, ready to suit your needs. Brantwood Plaza is just steps away, making your daily errands effortless. For those who love to cook, Lococo's (Lynden) is nearby, offering a wide selection of fresh produce and meats, sure to enhance your dining experiences. Enjoy the convenience of a nearby designated parking spot, making commutes hassle-free. This condo is more than just a home; it's a gateway to a lively community, ideal for those seeking convenience and community spirit. Experience the comfort and connectivity that await in your new home, where everything you need is just a stone’s throw away. (id:57557)
144 Memorial Avenue
Orillia, Ontario
Stunning Custom-Built Home Only 3 Years New! Welcome to this beautifully designed, move-in-ready home that perfectly blends modern style with everyday functionality! Located in a prime neighborhood close to shopping, restaurants, the waterfront, parks, schools, and more this gem wont last long. Main Floor :Enjoy open-concept living filled with natural light, quality finishes, and a seamless flow from the kitchen to the dining and living areas. The modern kitchen features stainless steel appliances, a built-in microwave, and a convenient breakfast bar. Step through the patio doors to a composite deck overlooking a fully fenced, spacious backyard perfect for entertaining or relaxing. Upstairs: A beautiful hardwood staircase leads to three generously sized bedrooms. The primary suite includes a walk-in closet and private 3-piece ensuite. You"ll also love the second-floor laundry making life that much easier! Additional Features :Attached garage with direct home access Owned water tank Transferrable Tarion Warranty Fantastic location near the hospital, downtown, and more This home shows beautifully and is ready for you to make it your own! (id:57557)
32 Brackin Road
Markham, Ontario
Located on a spacious premium lot in the sought-after community of Milliken Mills East. This double garage house with no side walk, Can park 8 cars in total. Top-ranked elementary public and Catholic schools, as well as prestigious Miliken Mills High School, all within walking distance. Close to Public Transit, Go Train, Restaurants, Grocery Stores, Rec Centre And Highway. Separated Entrance To Basement With Direct Entry Into Garage. Large Skylight and functional layout, this bright and spacious home offers unmatched potential, Must See! Open House June 14(Sat) 3-5pm & June 15(Sun) 2-4pm. (id:57557)
7857 140 Street
Surrey, British Columbia
This stunning 5-bedroom home with 2 bed room suite that sits on a massive, flat 12,600+ sqft lot, offering endless potential. Nestled next to Bear Creek and surrounded by beautiful rain trees, the property features an incredible landscape and tons of space. Ideally located in the heart of Surrey, it's just a short walk to temples on 140th, Newton Exchange, Superstore, and Bear Creek Elementary. With ample parking and room for expansion, this is a must-see for any serious buyer or investor. Don't miss out (id:57557)
317 Sunset Way
Crossfield, Alberta
Welcome to this family friendly, 4 bedroom, 4 bathroom home boasting over 2700 sq ft of living space located in Crossfield. The main level features vinyl plank floors, a spacious living room area with a gas fireplace, and a dining room area just off the kitchen and breakfast bar. Upstairs, you'll find the primary bedroom with a vaulted ceiling, a 3pc ensuite bathroom, and a large walk-in closet. Two additional bedrooms offer ample space for family or guests, plus another 4pc bathroom. The finished basement adds even more living space with a 4th bedroom, a 4-pc bath, and a very large game/rec room, perfect for a home theatre, play area, or gym. The south facing backyard provides sun throughout the year, plus an enclosed 3 season deck. As a bonus, this property comes with RV parking! Just across the street, a large park and playground, perfect for activities with the family. Book your showing today! (id:57557)
11488 138a Street
Surrey, British Columbia
Welcome to this stunning brand-new custom-built home featuring 8 beds, 7 baths, w/ nearly 4,500 sqft of luxurious living space. High ceilings & expansive windows fill the home w/ natural light. The chef's kitchen boasts quartz countertops, S/S appliances, a built-in wall oven, microwave, & spacious wok kitchen. The main floor showcases elegant tiling, two cozy electric fireplaces, a built-in vacuum, & security cameras for added convenience & peace of mind. A versatile recreation room offers endless possibilities. Best of all, 2 mortgage-helper suites add great value. Close to King George Hub, Save-On-Foods, restaurants, & more, w/ easy access to Fraser Hwy, King George Blvd & King George Station. In the James Ardiel Elementary & Kwantlen Park Secondary catchment. Call now to book a showing (id:57557)
1002 - 664 Spadina Avenue
Toronto, Ontario
**SPACIOUS 1 BEDROOM ONE MONTH FREE RENT! Be the first to live in this brand-new, never-occupied suite at 664 Spadina Avenue, ideally located in the dynamic Harbord Village and University District of downtown Toronto. This stylish and spacious rental offers the perfect blend of modern comfort and urban convenience ideal for professionals, families, and students looking to enjoy everything the city has to offer. With a trendy restaurant right at your doorstep and a cozy shared lounge space for socializing, this building is designed for both lifestyle and community. Step inside and be welcomed by a bright, open-concept layout, enhanced by floor-to-ceiling windows that flood the space with natural sunlight. The sleek, contemporary kitchen is fully equipped with premium stainless steel appliances and minimalist cabinetry perfect for everyday cooking or hosting dinner nights. Each of the three large bedrooms offers ample closet space and privacy, while the two bathrooms are beautifully finished with modern fixtures, providing a spa-like atmosphere to unwind in after a long day. Located directly across from the University of Torontos St. George campus, this suite offers unbeatable access to one of the citys most sought-after areas. Families will appreciate the proximity to high-ranking schools, while everyone can enjoy iconic Toronto destinations like the ROM, AGO, Queens Park, and more. Nature enthusiasts will love being close to green spaces such as Trinity Bellwoods, Christie Pits, and Bickford Park. With St. George and Museum subway stations just minutes away, commuting to the Financial or Entertainment District is a breeze. Whether youre exploring the luxury boutiques of Yorkville or enjoying the historic charm of Harbord Village, this location offers something for everyone. (id:57557)
3104 - 38 Grenville Street
Toronto, Ontario
Amazing South Facing Lake And Panoramic City Views Of The Toronto Skyline. Minutes To Subways/Buses/Go. Walk To Shops, Restaurant, Entertainment District And Much More! Indoor Pool, Full Gym, 24Hr Concierge, Guest Suite, Party&Movie Rm. Well Suited For Medical And Faculty Professionals. (id:57557)
38 Marchvale Drive
Ottawa, Ontario
A tranquil retreat-welcome to this extraordinary custom-built residence, nestled on over 3 acres of impeccably maintained private grounds in Marchvale Estates. This one-of-a-kind property boasts 5 spacious bedrooms and 4 bathrooms, all thoughtfully designed with architectural flair and functional elegance. Set back from the road and approached by a stunning tree-lined circular driveway, the home offers unmatched privacy. A 3-car garage, dual front entrances, and dual staircases add both grandeur and convenience. The abundance of bay windows throughout flood the space with natural light, offering breathtaking views from every angle. Three separate patio doors provide direct access to the surrounding landscape outdoors from the living room, family room, and breakfast area. A main-floor bedroom/private office is tucked away for maximum privacy and flexibility. The main living space is defined by 9-foot ceilings, exquisite hardwood and ceramic floors, and the gourmet kitchen enhanced with heated floors, high-end appliances, and a large pantry with ample storage space. Multiple living areas, formal and informal, create flexibility for both everyday living and special entertaining. Upstairs, the luxurious primary suite features a five-piece spa-inspired ensuite. Three additional bedrooms include a second private suite with its own walk-in closet, ensuite bath and a connected bonus room offering versatility, perfect as a playroom or media space. The fully finished basement includes a geothermal heating and cooling system, delivering year-round comfort with impressive energy efficiency. Outside, an in-ground irrigation system keeps the grounds lush with minimal maintenance. Enjoy beauty, space, and convenience with nearby shopping at Costco, Tanger Outlets, and Kanata Centrum just 10-15 minutes away. With quick access to Highway 417, this exceptional estate offers the perfect balance of privacy and convenience. Come and experience the lifestyle you've always dreamed of! (id:57557)
15 Park Place Unit# 312
Osoyoos, British Columbia
Welcome affordable vacation ownership in Canada's desert paradise! This 1/12th fractional interest allows stress-free, lock and leave vacation property ownership, with exclusive access four weeks per year, one in each season. On the quiet, west facing side of the resort with town and mountain views, this 600 square foot unit has loads of natural light, and a sliding door walk-out to your spacious, sheltered terrace ideal for alfresco dining and stunning sunset views. The well appointed kitchen overlooks your open concept living/dining area, ideal for entertaining. The spacious bedroom is luxuriously appointed with a king sized bed to ensure restful sleep, and the bathroom features a deep soaker tub/shower combo and generous vanity . Close proximity to elevator and stairs ensures quick access to the beach, pool deck, and secure, indoor parking. Watermark resort amenities include pool, hot tubs (one year round), gym, spa, and beautiful function rooms. Onsite dining options include 15 Park Bistro (with seasonal patio and grill), Boston Pizza, Backroads Brewery, ands Roberto's Gelato. Located just steps to all the vibrant shops, services and amazing dining options Osoyoos has to offer; world class wineries, dining, golf, skiing, watersports and cultural experiences are all in close proximity. Enrollment in professionally managed rental pool can offset ownership costs with rental income when not in use. Subject to GST. Sq ft per builder plans. Buyer to verify if important. (id:57557)


