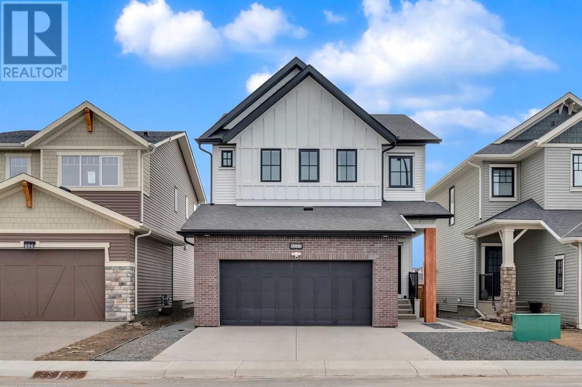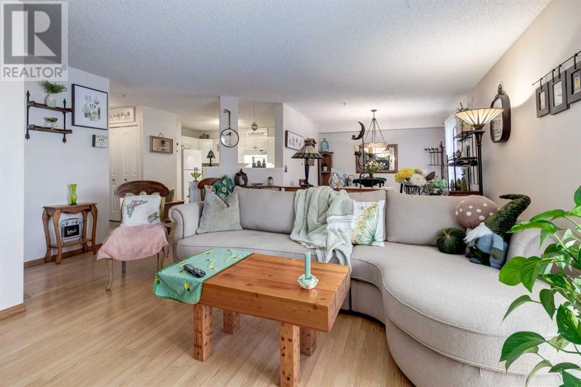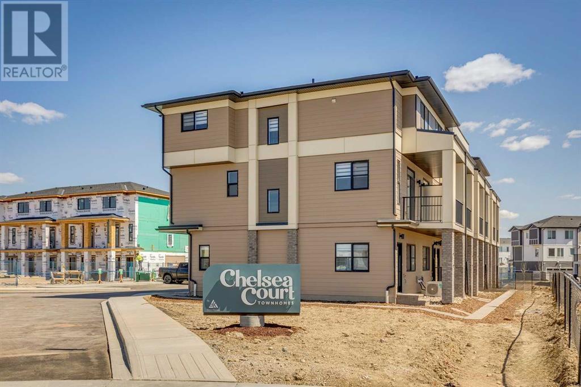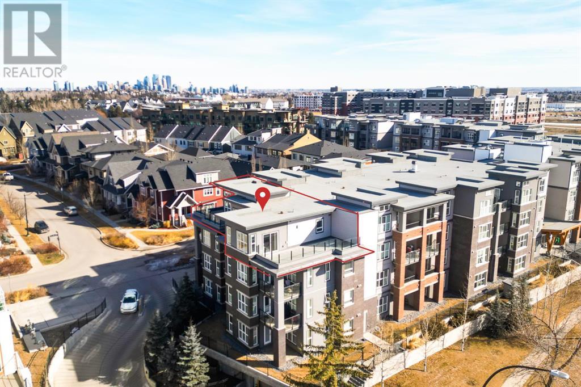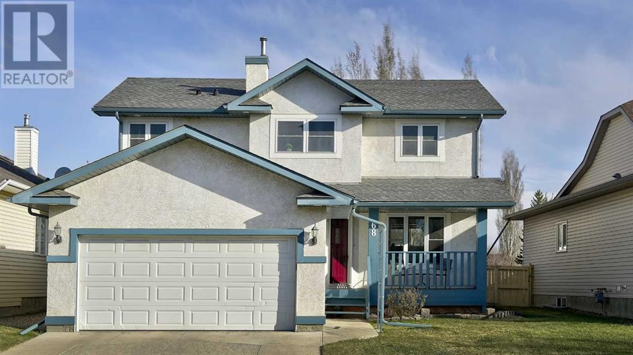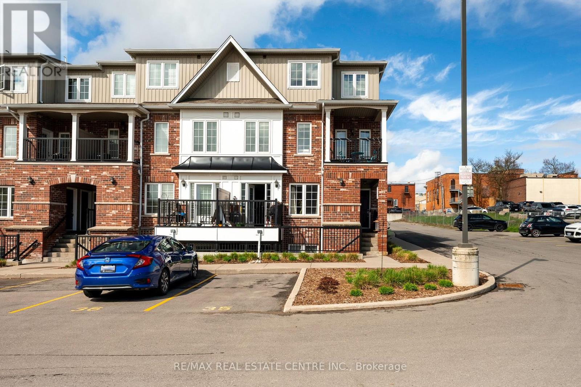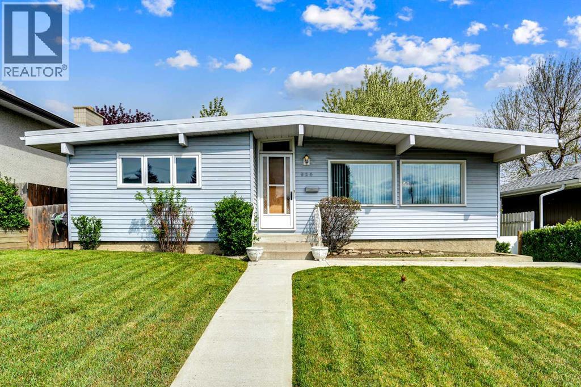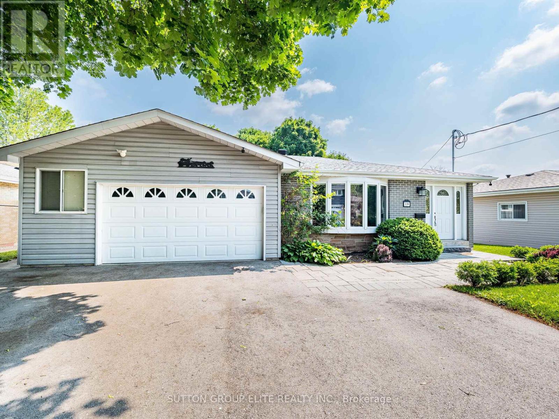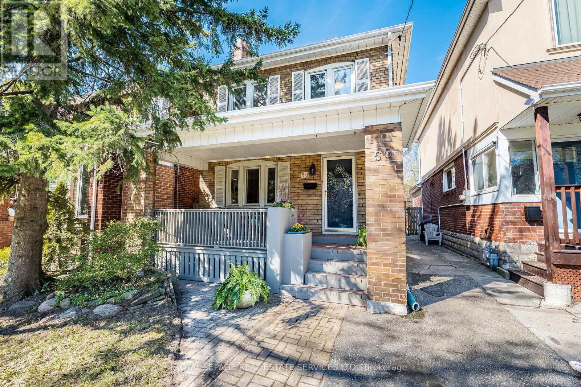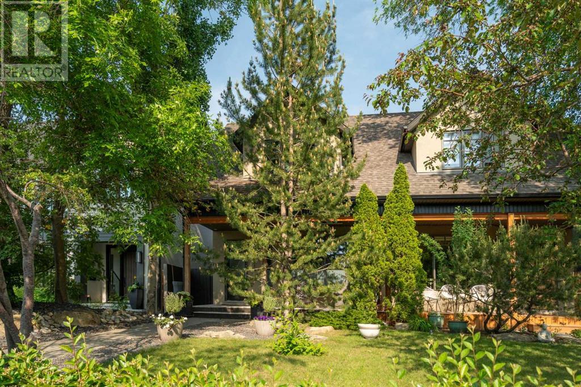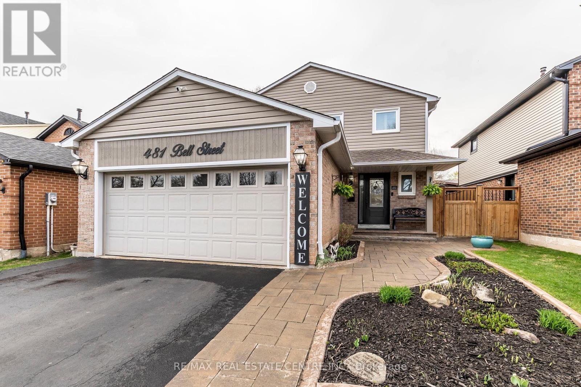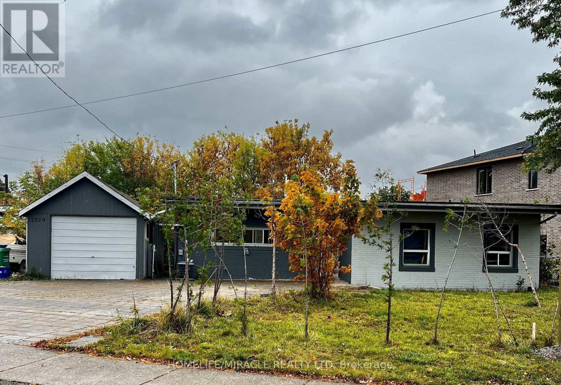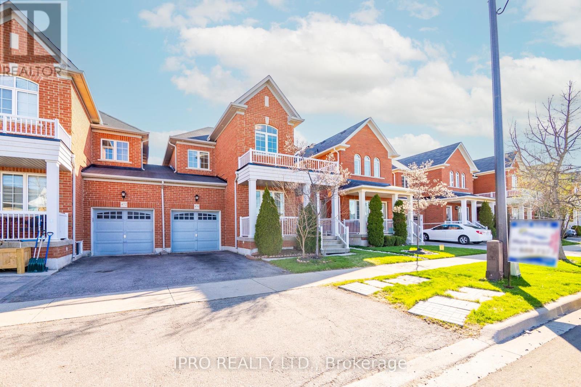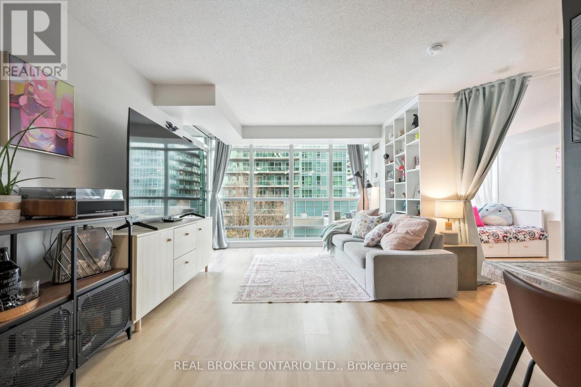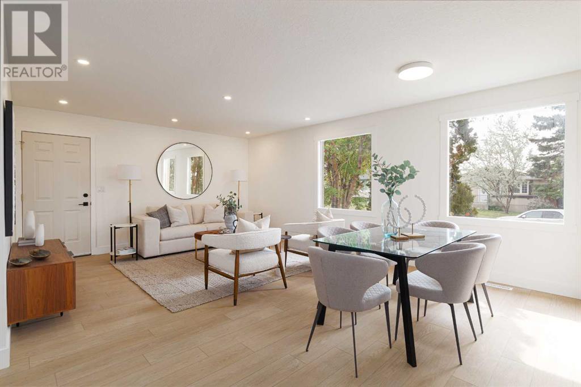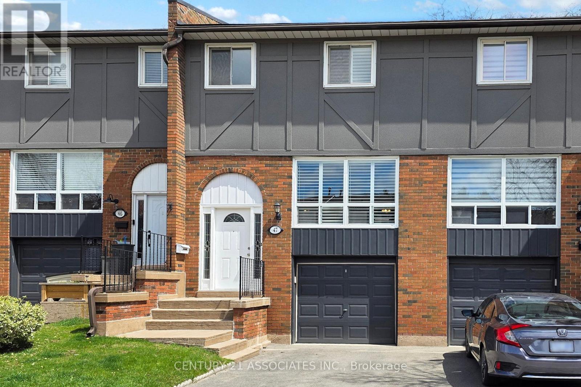700 Reynolds Crescent Sw
Airdrie, Alberta
Welcome to 700 Reynolds Crescent SW, a stunning 6-bedroom, 4-full bathroom home built by the prestigious McKee Homes boasting over 3300 sq ft of living space, nestled in the award-winning community of Cooper’s Crossing in Airdrie, Alberta. This fully upgraded residence showcases a thoughtfully designed layout featuring a main-floor bedroom and full bathroom—perfect for guests, in-laws, or multi-generational living and a fully heated double car garage. Upstairs, you'll find three spacious bedrooms and two full bathrooms, while the fully developed basement offers an illegal 2-bedroom suite complete with an exterior separate entrance and a full bathroom and separate laundry. The heart of the home is the chef’s kitchen, boasting quartz countertops, a large island, and a walk-in pantry, flowing seamlessly into a bright and open living area. Step outside to a fully fenced backyard complete with a gazebo, perfect for entertaining, and enjoy the convenience of an attached double garage. Located on a quiet, family-friendly street, this home is just a short walk to the Coopers Crossing Promenade, where you’ll find restaurants, grocery stores, medical facilities, and more. Top-rated schools, beautiful parks, and scenic walking paths are all within easy reach, making this the ideal setting for families to thrive. With high-end finishes throughout and an unbeatable location, this exceptional property offers the perfect blend of luxury, comfort, and community. Don’t miss your chance to make it yours—schedule your private viewing today! (id:57557)
2107, 2000 Millrise Point Sw
Calgary, Alberta
This spacious 1,300+ sq. ft. two-level condo features 2 bedrooms, 2.5 bathrooms, titled underground parking, and a titled storage locker—conveniently located on the main level, just steps from the unit—in a well-managed building minutes from downtown. Inside, the bright and open living space features a cozy gas fireplace and direct access to a private patio, perfect for summer nights. The functional kitchen offers plenty of cabinetry and a brand-new fridge, while a convenient half-bath completes the main floor. Upstairs, the primary bedroom retreat boasts its own private balcony, a 3-piece ensuite, and generous closet space. A second bedroom, a 4-piece bathroom, and the laundry room complete the upper level.This complex offers fantastic amenities, including an exercise room, library, and entertainment space. Plus, condo fees cover everything— except cable and phone, for hassle-free living!With the Millrise LRT station, Sobeys, Starbucks, and shopping just steps away, this home offers unbeatable convenience in a prime location. Don’t miss this incredible opportunity—book your showing today! (id:57557)
115 Coral Springs Circle Ne
Calgary, Alberta
VERY NEAT AND CLEAN 2STORY 1679.94 SQ.FT. HOUSE IN THE DESIRABLE LAKE COMMUNITY OF CORAL SPRINGS.HAS MANY RECENT UPGRADES.LIKE ALL THE 3 BATHROOMS RENOVATED IN [2023].NEW SHINGLES IN[2020].NEW STUCCO[2020] 8 NEW WINDOWS IN [2020]. MASTER BEDROOM WINDOWS ARE TRIPLE PANE GLASS.NEW DECK IN [2020].NEW HARDWOOD FLOORS IN LIVING ROOM[2020].NEW LIGHT FIXTURES IN[2019].NEW DISHWASHER IN2022. NEW HOTWATER TANK IN 2014. HOUSE ALSO INCLUDES 4 OUTDOOR SECURITY CAMERSAS AND A DOOR BELL CAMERA[INSTALLED IN 2024] HOUSE COMES WITH HUGE LIVING ROOM,DINING ROOM,KITCHEN WITH NOOK AREA LEADING TO BACK DOOR AND A HUGE DECK.MAIN FLOOR HALF BATH AND LAUNDRY.UPPER LEVEL MASTER BEDROOM WITH FULL BATH AND WALK-IN CLOSET,2 OTHER BEDROOMS. BONUS ROOM WITH GAS FIRE PLACE AND VAULTED CEILING,FULLY FINISHED BASEMENT WITH HUGE FAMILY ROOM,FULL BATHROOM AND ONE BEDROOM.BASEMENT HAS SEPARATE ENTRANCE THROUGH THE GARAGE.DOUBLE FRONT ATTACHED GARAGE.CORAL SPRINGS INCLUDES LAKE FACILITIES,FISHING,TABLE TENNIS,BEACH. CLOSE TO ALL THE AMENITIES LIKE BUS,SCHOOLS AND SHOPPING.VERY EASY TO SHOW. SHOWS VERY WELL. (id:57557)
133, 285 Chelsea Court
Chestermere, Alberta
*OPEN HOUSE SATURDAY AND SUNDAY 1-4PM* Welcome to Chelsea Court, where the "Monarch" townhome by Trico Homes offers a thoughtfully designed and comfortable living space. This pre-construction home features 3 bedrooms, 2.5 bathrooms, and more than 1,209 square feet of living area. The entry level includes a convenient 2-car tandem garage and an optional flex room complete with a full bathroom, offering versatility for your lifestyle needs.On the main floor, a private front deck provides views of nearby green space and walkways, creating an inviting outdoor area. Inside, the open-concept layout is enhanced by 9-foot ceilings, while the modern kitchen is equipped with quartz countertops and stainless steel appliances—perfect for both everyday living and entertaining guests.Upstairs, the primary suite serves as a relaxing retreat with its spacious walk-in closet and private 4-piece ensuite. Two additional well-sized bedrooms and a second full bathroom provide comfort and functionality for family members or guests. The upper-level laundry, thoughtfully located for ease of access, adds an extra layer of convenience to your daily routine.Located in the up and coming Community of Chelsea, situated on the western edge of Chestermere. Designed with families in mind, Chelsea offers a variety of housing options, including townhomes, duplexes, and single-family homes. The community features over 9 acres of park space, three storm ponds, and a natural wetland eco-park, providing ample green space for residents to enjoy. Two connected pathway systems enhance walkability and connectivity throughout the neighborhood.?Residents of Chelsea benefit from proximity to essential amenities, including schools, shopping centers, and recreational facilities. Chestermere Lake, known for its boating and year-round activities, is just a short drive away. With its blend of natural beauty and modern conveniences, Chelsea offers a welcoming environment for families seeking a balanced lifest yle. Don't miss your chance to own a little piece of Chestermere - book your showing today! (id:57557)
431 Commonwealth Circle
Mississauga, Ontario
A Rare Find in the Heart of Mississauga! Discover the perfect blend of comfort, convenience, and opportunity with this detached 4-bedroom home, with parking for 6 vehicles, including a large double car garage, this home truly has it all. Ideally situated on a sunny, spacious corner lot. Freshly painted and move-in ready, this home is just steps from Square One, Sheridan College, public transit, parks, and all the vibrant amenities of downtown Mississauga. Whether you're commuting, running errands, or exploring the city, everything you need is right at your doorstep. Inside, the main floor offers a bright and inviting layout filled with natural light perfect for everyday living and entertaining. Upstairs, you'll find four generously sized bedrooms that provide plenty of room for growing families. The lower level boasts a fully self-contained 1-bedroom apartment with a private indoor entrance, ideal for rental income, in-laws, or multi-generational living. Property Improvements: Freshly painted Nov. (2024), New Elec. outlets (2024), Bathrooms 2nd floor & basement (2022), New Roof (2018), Furnace & A/C (2011), HWT owned (2019), Main floor hardwood (2013), Windows (2011), Garage Doors (2008), Electrical Panel 200A. With its unbeatable location, flexible layout, and strong income potential, this property is an incredible opportunity for homeowners and investors alike. Location, flexibility, and functionality, this home checks all the boxes! Don't mis the opportunity to own this one-of-a-kind property! (id:57557)
2115 Primate Road
Mississauga, Ontario
Luxury Living In 3 Storey!! 2800 Sqf New Home In Mature Area!! Equipped With Elevator. High Demand Location 1 Min To Lakeview Promenade Park, Marinas, Boat Club, And Boat Storage Facility. 3 Mins To Go Train, 15 Mins To Kipling Station. 16 Mins To Downtown Toronto By Car Or Go. Elevator Load Capacity 1000Lbs And Goes To All Levels Including Basement. 10 Ft Ceiling On 2nd Floor And 8 Ft Ceiling On 3rd & 1st Floors. Lots Of Sunlight In All Rooms. Very Spacious, 2 Car Attached Garage And 4 Driveway Parking. Finished basement with kitchen, separate laundary and 3 piece bathroom.Golf Course Almost Next Door. Close To Dixie Mall, Sherway Gardens, Costco, Walmart, Longos ,Home Depot, Staples, Cinema, Hospitals, Top Schools, Restaurants. Ideal For Families Who Have Elders Or Those Who Would Like The Luxury Of An Elevator In The Home Which Is Very Rare; Will Go Up Faster In Value. (id:57557)
3415, 95 Burma Star Road Sw
Calgary, Alberta
Discover this penthouse nestled in the heart of Currie Barracks, offering unparalleled elegance and comfort. Located on the top floor of a stunning four-story building, this residence features soaring ceilings and an expansive open-concept living and dining area, perfect for both relaxation and entertaining. Step outside onto the massive terrace, where you can take in breathtaking views and enjoy seamless indoor-outdoor living. With dual balconies, you’ll experience stunning vistas from every direction—most notably from the master bedroom. Every detail of this penthouse exudes sophistication, from the sleek quartz countertops in the modern kitchen and bathrooms to the thoughtfully designed layout that maximizes space and natural light. Enjoy the convenience of two titled parking stalls in the heated underground parkade, which also features 26 visitor stalls and a car wash for added ease. The beautifully landscaped surroundings offer access to numerous nearby parks, creating a serene and inviting atmosphere. Experience the pinnacle of refined living in this one-of-a-kind penthouse—where luxury meets lifestyle. (id:57557)
68 Cimarron Drive
Okotoks, Alberta
If you are looking for the perfect house you have found it! Welcome to this beautiful large 2 story former show home located in a prime location, a low speed school zone, close to schools, shopping, parks, walking paths etc. This charming property boasts a good curb appeal, stucco exterior, fenced yard, cedar deck and alley access. The front door greets you into a well-designed open floor plan with a multipurpose flex room located at the front of the house that will match your needs and lifestyle. This stunning floor plan brings the living room, kitchen and breakfast nook into one space, a great entertaining spot for family and friends. The large, updated kitchen has newer laminate tops and back splash with a huge pantry and unique walk in storage closet at the garage entrance. There are three spacious bedrooms upstairs, the primary has a large walk-in closet and 4-piece ensuite as well both bedrooms have walk in closets Laundry room is located also on the second level as well as a versatile office workspace which offers additional space for an office, kids play area etc. The lower level is over 50% finished including all upgraded insulation ,electrical as well as two finished rooms with windows and closets as well as a finished mechanical room The open area has walls ready for drywall, leaving the finishing to the new buyer to create their own designs. Enjoy summers with family gatherings, barbecues on a large deck which can be found at the back of the house and located on a mature fenced in lot with fruit trees and an 8x10 shed. There is car access from the alley to the backyard. This One-of-a-Kind home has many updates which includes a newer High Efficient furnace, Poly B piping replacement, is completed, hot water heater in 2021, and a whole house water filtration system. This well maintained, well-built immaculate home checks off all the boxes. Don't miss the opportunity to book a showing today. HUGE PRICE REDUCTION (id:57557)
1 - 5 Armstrong Street
Orangeville, Ontario
Just steps from the vibrant heart of downtown Orangeville, Unit #1 at 5 Armstrong Street offers an opportunity to enjoy stylish living in a prime location. This 2-bedroom, 2-bathroom brick, rare corner condo townhouse combines the ease of condo living with the space and comfort of a traditional home, ideal for professionals, couples, or small families. Built in 2011 and offering 1,073 sq. ft. of finished living space (per MPAC), this bright and inviting home features a spacious kitchen with vivid wood cabinetry that beautifully contrasts the soft, light-toned walls. The same rich wood tones flow into the living room, where large windows bathe the space in natural light, creating a warm, welcoming atmosphere perfect for relaxing or entertaining. You'll also enjoy in-suite laundry, a bathroom on each level, and exclusive parking, all in a quiet, well-kept complex just a short walk from Broadways cafés, boutiques, and cultural attractions. With nearby trails, parks, and a strong sense of community, Orangeville is the perfect place to call home. Whether you're sipping coffee on a Saturday morning stroll or enjoying a show at the Opera House, life here balances small-town charm with modern convenience. Charming, convenient, and move-in ready, this is the lifestyle upgrade you've been waiting for. (id:57557)
924 Mayland Drive Ne
Calgary, Alberta
Open house Saturday June 14 1:30-4:30 pm and Sunday June 15 1:30-4:30 pm. Welcome to this exceptional 3 bedroom, 2 bathroom home located on a quiet street in the desirable community of Mayland Heights, one of Calgary's best kept secrets. The moment you enter, you'll appreciate the open and inviting floor plan with vaulted ceilings and gleaming original hardwood floors, perfect for relaxed family living and entertaining guests. The home includes many features. A new furnace with central air conditioning completed in 2024, an oversized single garage and a sealed membrane roof completed in 2019. The spacious kitchen with an adjacent dining area is ideal for both casual family meals and formal dinner gatherings. Meticulous maintained by it's original owners, this home is ready for your personal touch and design updates to make it truly your own. Located only steps away from schools, transportation, shopping and many other amenities, this home provides the best of both lifestyle and location. Mayland Heights is also situated to major routes for quick access throughout the city. Checkout the 3-D tour for more photos and details. You won't be disappointed. Don't miss this opportunity to make this attractive property your forever home. (id:57557)
2309, 95 Burma Star Road Sw
Calgary, Alberta
LOW CONDO FEE AND HEALTHY RESERVE FUND. Welcome to your new home nestled in the vibrant community of Currie Barracks! This delightful 472-square-foot apartment is intelligently designed to maximize space, making it ideal for first-time homebuyers entering the real estate market or investors expanding their portfolios. The efficient layout includes a private front porch for enjoying your morning coffee or unwinding in the evening. Built with durable concrete, the unit ensures excellent soundproofing and energy efficiency. The modern kitchen features gas appliances and quartz countertops, adding a touch of luxury to your daily routine, while condo fees covering some major utilities provide long-term savings. Although there is no standard bedroom, approximate dimensions of a potential sleeping area are provided, with many residents opting for dividers or curtains for privacy; this area is included in the overall living space measurements. Located just 10 minutes from downtown and within walking distance of Mount Royal University, Currie Barracks combines urban convenience with suburban tranquility. The community offers parks, amenities, and local shops, making it a prime location with high rental demand and strong potential for appreciation. Don’t miss the chance to own this versatile and inviting home—schedule your viewing today with your favorite agent! (id:57557)
71 Canoe Close Sw
Airdrie, Alberta
*** OPEN HOUSE June 14th & June 15th SATURDAY & SUNDAY - 12 - 3 pm *** LOTS OF UPGRADES - SEPARATE ENTRANCE - NO CONDO FEES *** Welcome to this rare semi-detached gem in the heart of Canals—offering a massive double attached garage (complete with a 220V plug), 4 bedrooms, 2 full bathrooms, and no condo fees. Unlike many semi-detached homes, this one comes with a private backyard, beautifully landscaped for relaxing evenings or summer BBQs. Inside, the main floor showcases a stunning silgranite sink, all-NEW stainless steel appliances, and a high-end custom pantry/coffee station with upgraded cabinets. The kitchen sink has new plumbing, and the upstairs bathroom has been refreshed with modern plumbing fixtures. Throughout the home, enjoy the warmth of new light fixtures and a very well taken care of home Downstairs, the fully developed basement has been extensively renovated—featuring a large fourth bedroom, full bathroom, a versatile den, and NEW LAUNDRY MACHINES. Everything has been freshly painted and updated with new carpet for a clean, move-in-ready feel. Located in the highly desirable Canals community, you're just steps from beautiful walking paths, close to 8 Street, Chinook Winds Park, downtown Airdrie, and convenient shopping. This home offers unbeatable value with thoughtful upgrades, a separate entrance, and the kind of garage space usually reserved for detached homes. Call your favorite Realtor and book your showing today (id:57557)
19 Joycelyn Crescent
Halton Hills, Ontario
Beautifully renovated 3-bedroom bungalow with separate in-law suite on a premium 60' x 150' lot with mature trees offering privacy and space. Fully renovated in 2022 with luxury vinyl plank flooring, quartz countertops, stainless steel appliances, and a modern ceramic backsplash. Bright main level features a bay window, open-concept living and dining, and a sleek kitchen perfect for entertaining. Lower level includes a spacious self-contained in-law suite with full kitchen, laundry, bath, and bedroom, currently occupied by very solid and co-operative tenant. Owners area includes an additional bedroom and private laundry. Oversized 20x30 attached heated garage/shop with gas furnace ideal for hobbyists or car enthusiasts. Upgraded 200A electrical panel, pot lights, and interconnected smoke detectors throughout. Walking distance to parks, schools, downtown, and minutes to the 401, Trafalgar outlets, and Pearson Airport. (id:57557)
94 Lake Crescent
Toronto, Ontario
Custom Built 2 Storey House 4 Bedrooms, 4 Baths, Home Offers A Functional Layout With Timeless Quality Materials That Enhance The Warmth & Elegance Of This Property ** The Thoughtful Design And Craftsmanship Is Seen Throughout The House In Every Detail, Modern Exterior With Smooth Stone And Stucco Architectural Detail ** Open-Concept Living, Dining Room, Custom Modern Kitchen, And Wall Unit, High End Cabinetry, Cozy Family Room, Napoleon Gas Fireplace, Walk-Out To Patio ** Extras:Jenn-Air Built-In Dishwasher, Jenn-Air 36"/6 Burner Professional Gas Range, Jenn-Air Wall Mount Hood, Jenn-Air Drawer Microwave, Jenn-Air Built-In 42" Pro Fridge &Freezer, Lg Smart Front Load Washer & Dryer, Tankless Water Heater Owned (id:57557)
50 Eighth Street
Toronto, Ontario
This delightful, family-sized home sits on a postcard-perfect, tree-lined boulevard in the heart of New Toronto. Just steps to the lake, parks, and the Waterfront Trail. Just a short walk to Humber College, popular Sam Smith Park and Lakeshore Yacht Club. Charm and character inside and out! Out front, the covered veranda offers a serene spot to enjoy your morning coffee and sunrise views. Freshly painted in Sparrow by Benjamin Moore, it perfectly complements the gorgeous honey colour brick exterior. Inside the living and dining room, you will find original hardwood floors, decorative wood trim, crown mouldings and classic wainscotting. Freshly painted in Dune White by Benjamin Moore, the home feels bright and inviting. Updated lighting adds a modern touch to a classic home. The kitchen offers Shaker cabinets, a stainless-steel backsplash, and walk-out to a split-level BBQ deck! Upstairs are 3 bright & surprisingly spacious bedrooms. Plus, an updated 4-piece bathroom and handy linen closet. The unfinished lower level offers loads of storage space, a roughed-in 3-piece bath, laundry, and a separate side entrance. Soak up the sun in your own Muskoka-esque backyard oasis! This professionally landscaped, west facing backyard, enjoys a gorgeous BBQ deck perfect for lunch in the warm afternoon sun or enjoying a fun-filled evening with family and friends! Close to sought-after Father John Redmond, child care, TTC and the GO Train. Easy access to the QEW, 427, and the airport; this charming, family-home blends classic character with unbeatable location. Freshly painted throughout! Updated mechanicals include: new wiring & breakers; furnace & AC (installed 2021) and new sewer line to city. Refurbished deck (2025). Backyard landscaping (2025). (id:57557)
214 - 2001 Bonnymede Drive
Mississauga, Ontario
Beautiful, Spacious, Two-Storey Townhome, in the Desirable and Charming Clarkson Village. Two Spacious Bedrooms and Den. Open Concept Living and Dining Room with a Family-Size Kitchen. Large Storage Locker and Underground Parking Garage with Car Wash, Indoor Sea Salt Pool, New Gym, Party Room and Kids Playground Outside. Walking Distance to Clarkson Go Station, Restaurants, and Walking Trails. 2nd Parking Spot can be Rented ($50) from Management. (id:57557)
3618 1a Street Sw
Calgary, Alberta
Inner city living at its finest! (EXTRA DEEP LOT) This over 3800 sq. ft home on three levels is uncommonly large and you can feel it throughout every principle living space. Custom built with interior design by Paul Lavoie, this home cannot be replicated. The sprawling living room with 9' ceilings and ash hardwood floors is perfect for entertaining, offering plenty of room for soft seating, a desk in front of the windows overlooking the pretty treelined street or even a piano.. The second half of the main floor features a stylish kitchen with 12 ft island, tons of storage, stainless-steel appliances, a large dining area and a cozy family room with gas fireplace and full width windows to the fantastic private backyard. Recent upgrades include a brand new furnace and new water tanks. The primary bedroom on the second level is huge with 14ft vaulted ceilings, large walk-in closet, built-in wardrobes and spacious ensuite. The two secondary bedrooms are perfectly sized with large windows and closets allowing for tons of natural light. The upstairs also has a wonderful workspace for a home office or kids homework area. The fully finished basement has a large recreation room, spa like bathroom and large home gym that could alternatively be a guest room or playroom. This home is situated on a rare 164’ deep lot with low maintenance landscaping including aggregate terraces and walkways. Maintained and upgraded over the years, this cherished home has been well taken care of and the pride of ownership shines through. The double garage is heated and off a paved back alley. Easy walk to 4th street for dinner or shopping, three parks close by for hiking or biking and downtown an easy 5 minute commute away. The value in this property, on this street in this neighbourhood is unmatched. (id:57557)
481 Bell Street
Milton, Ontario
Now is your chance to purchase in one of Milton's highly desirable neighbourhoods! This 3+1 bedroom, 2-storey home BACKS ONTO BRONTE MEADOWS PARK making no neighbours behind you a huge plus when living in town! Beautiful curb appeal with maintained landscaping, stone walkway, and an insulated double car garage (with separate electrical panel) Inside you will find your updated neutral kitchen with stainless steel appliances, sunk-in dining room perfect for hosting family dinners, 2-piece powder room, and an inviting living room space with access to your backyard deck. Engineered hardwood flooring throughout the main level makes for easy upkeep. Make your way upstairs to find your 3 bedrooms with california shutters, the large primary offers a 4-piece ensuite as well as an additional 4 piece bathroom to service kids or guests. The basement, which was redone in 2019, boasts a cozy rec room with electric fireplace, a fourth bedroom, laundry, and storage space. You are steps away from schools, parks, Milton Hospital and amenities. Book your showing today before it's gone! (id:57557)
7529 Homeside Gardens E
Mississauga, Ontario
Location Location, This Detached Bungalow Has It All. Beautifully Renovated With Updated Kitchen, Decent Floor & Private Entrance. Excellent Investment, Builder Or First Time Home Buyer Opportunity- Rebuild, Rental Or Starter Home. Large Irregular Lot Size. With 3 Bedrooms And 1 Bedroom Rental Unit Fully Detached. 5 parking Spaces On The Driveway. Walking Distance To The Place Of Worship. Close To The Airport, Go Bus Terminal, Highway 407,401 & 427. Lot Of Custom Home Had Already Been Built In This Neighborhood. Roof, Bathroom & Laminate Floors Updated In 2021.Extras: Best Lot For Builders And Investors To Build Their Dream House. (id:57557)
470 Savoline Boulevard
Milton, Ontario
This beautifully designed semi-detached home is linked by the Garage only - property with over 2,000 sq. ft. of above-grade living space plus a finished basement. This home exudes style and functionality, featuring finishes such as stonework, wallcoverings, quartz kitchen counters, and hardwood flooring on both levels (carpet-free). The upper-level laundry room adds everyday convenience, while the vaulted-ceiling fourth bedroom currently serves as a bright study/fourth bedroom/den. Ideally located within walking distance to schools, parks, trails, the Sherwood Community Centre, the Velodrome, and Tim Hortons Plaza, this home offers the perfect blend of comfort, design, and accessibility. (id:57557)
608 - 185 Legion Road N
Toronto, Ontario
Welcome to The Tides of Mystic Point! This bright and spacious 2+1 bedroom condo offers 940 square feet of well-designed living space, combining comfort and style. The south-facing unit boasts two balcony walkouts with partial lake views overlooking the outdoor pool, while floor-to-ceiling windows bathe the home in natural light. The primary bedroom features a 4-piece ensuite and a walk-in closet for added convenience. The versatile den, currently used as a third bedroom, can easily adapt to your needs and the bookshelves serving as a divider can stay or be removed, as you prefer. Additional features include an ensuite laundry, parking, and a locker for extra storage. Residents enjoy access to a suite of top-tier amenities, including an outdoor pool, gym, sauna, outdoor walking track, guest suites, party room, theatre, library, and both indoor and outdoor hot tubs. With quick access to major highways, the waterfront, and all essential conveniences, this is the perfect place to call home! Maintenance fees are all inclusive, making budgeting a breeze! (id:57557)
27 Deerpark Crescent S
Brampton, Ontario
Beautifully Upgraded Family Home in Prime Brampton Location! Welcome to this meticulously maintained and move-in ready family home, perfectly nestled in a warm and friendly neighborhood just minutes from downtown Brampton and the GO station. With thoughtful upgrades throughout and a location that blends convenience with community charm, this property is a true gem. Step inside to discover brand new stainless steel kitchen appliances, upgraded countertops in both kitchens, and freshly renovated flooring that adds a modern touch to every room. The basement kitchen features brand new cabinets, making it ideal for extended family living or entertaining. The home boasts a fresh coat of paint throughout, including the driveway, giving it a crisp, clean curb appeal. Speaking of curb appeal the extra-spacious driveway comfortably fits up to 4 cars, perfect for growing families or hosting guests. Additional highlights include: Brand new garage door Abundant storage space in the garage Short walk to public schools and bus stops Located in a welcoming, family-friendly community This home offers the perfect balance of modern upgrades and everyday functionality, all in an unbeatable location. Whether you're a first-time buyer, upsizing, or investing this property has everything you need and more. Don't miss your chance to own this beautiful Brampton home book your private showing today! (id:57557)
3768 Dover Ridge Drive Se
Calgary, Alberta
Discover the ultimate investment opportunity in vibrant, family-friendly Dover—where modern luxury, prime location, and unbeatable cash flow come together. This fully renovated property stands out with two distinct suites (illegal basement suite), each boasting brand new kitchens and bathrooms, sophisticated designer finishes, and stylish hardware, cabinets, and backsplash. Throughout the home, luxury vinyl plank flooring adds both elegance and durability, while central air conditioning ensures year-round comfort for every tenant—a rare and valuable upgrade in this market.Both suites are uniquely designed to maximize tenant appeal, offering not only a main bathroom but also a private 2-piece ensuite in each unit, providing convenience and privacy that’s hard to find. The kitchens are chef-inspired with contemporary counters and thoughtful layouts, perfect for attracting quality renters. Step outside to find a large 20x22 garage with a brand new door and a gas line ready for heating—ideal for additional rental income or secure storage. The paved back lane offers easy access and enhances curb appeal.Location is everything, and this property delivers: just steps from schools, parks, and the transit line, it’s perfect for families and commuters alike. Dover is celebrated for its welcoming, multicultural community, excellent amenities, and proximity to Calgary’s downtown core—just minutes away by car or transit. Residents enjoy access to Valleyview Regional Park, with its playgrounds, sports fields, spray park, and stunning mountain and city views, making the neighboUrhood a magnet for young families and active lifestyles.With the potential to rent both suites and the garage separately, this home is a true cash machine. Dover’s affordable housing, strong community spirit, and easy access to major routes and employment hubs make it a top choice for investors and owner-occupiers alike.Don’t let this rare opportunity pass you by—book your private showing today and s ecure your place in one of Calgary’s most promising and connected communities! (id:57557)
47 - 1616 Haig Boulevard
Mississauga, Ontario
Check out your new home, a bright and airy condominium townhome with a LOW maintenance fee. This stunning 3-bedroom townhouse is move-in ready and waiting for you to call it home. Step into comfort and style in this beautifully maintained townhouse located in the heart of the sought-after Lakeview community. Designed for modern living, this home is bathed in natural light and offers an open, airy layout perfect for families, professionals, or anyone seeking a blend of tranquility and convenience. Family-friendly, safe, well managed and maintained condominium complex. Features to Love: Lots of living space, light-filled interior with great energy, large windows throughout flood the home with sunshine, creating a warm and inviting atmosphere. Open-Concept living & dining areas ideal for entertaining or relaxing in style with beautiful upgraded laminate floors & shutters. There are 3 generous bedrooms including a primary suite with plenty of room to unwind. Built-in garage & parking - convenient and secure parking with additional storage options. Live minutes from the lake, parks, golf courses, top schools, and the revitalized Lakeview Village waterfront development. With easy access to the QEW, public transit, and Port Credit, commuting and exploring the city has never been easier. Recreation room can be used as an office or 4th bedroom. The maintenance fee includes cable and wifi. (id:57557)

