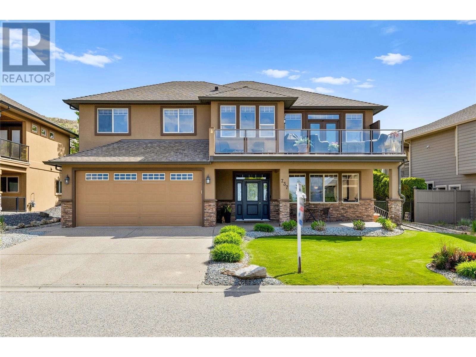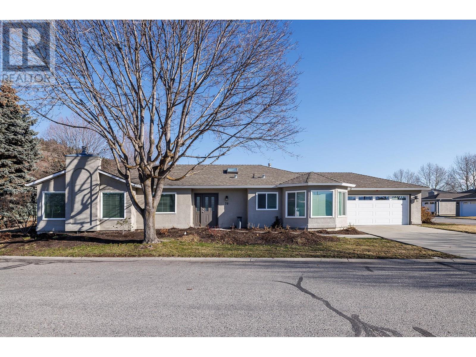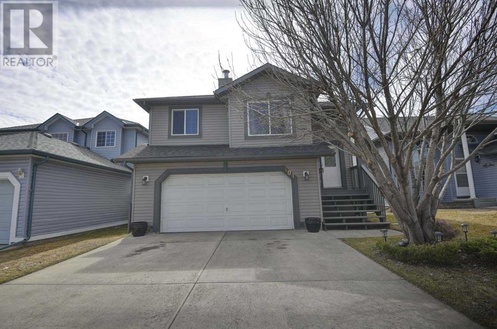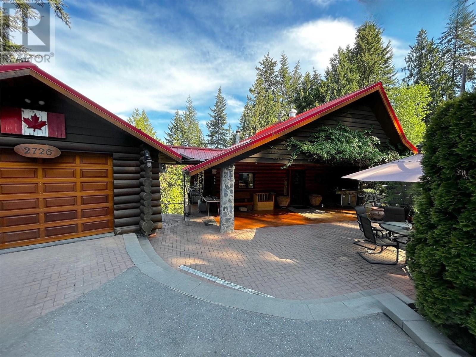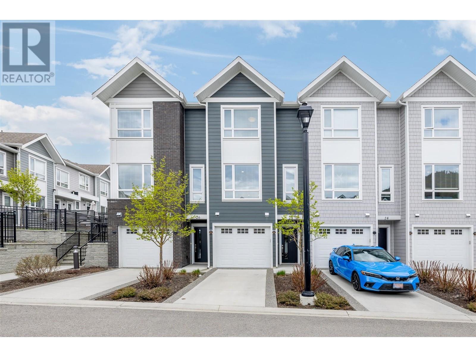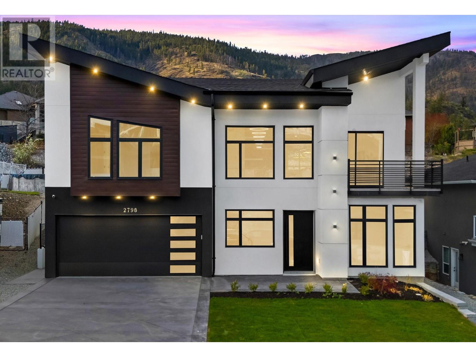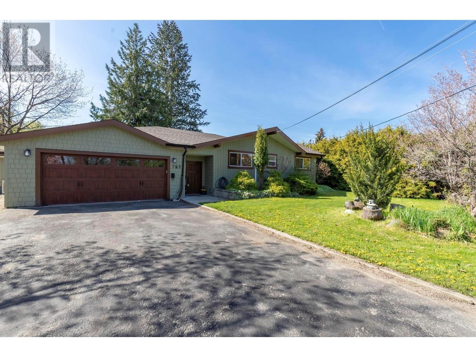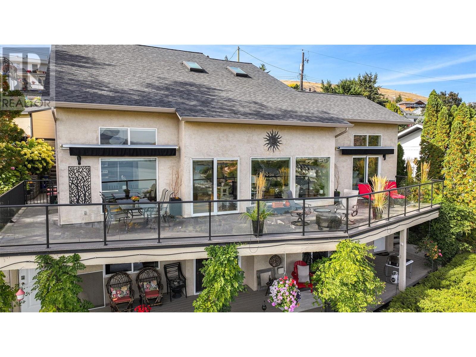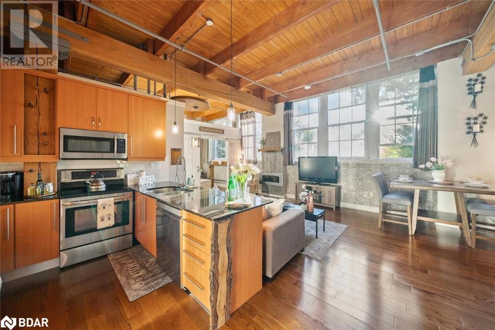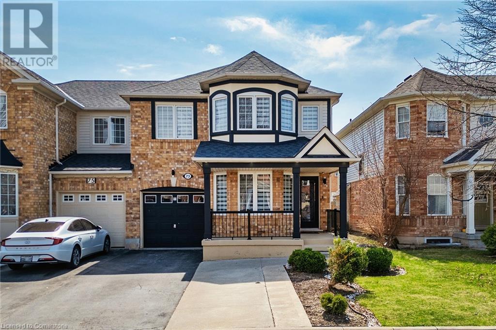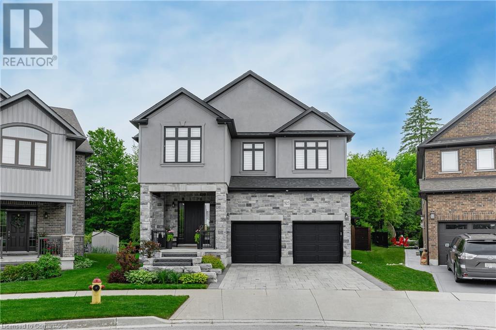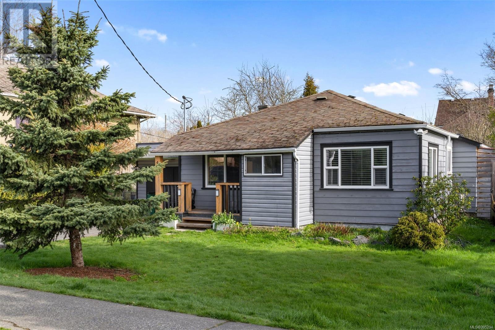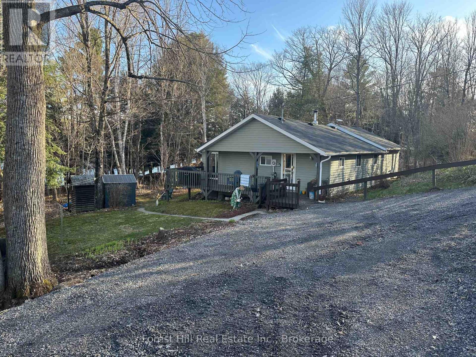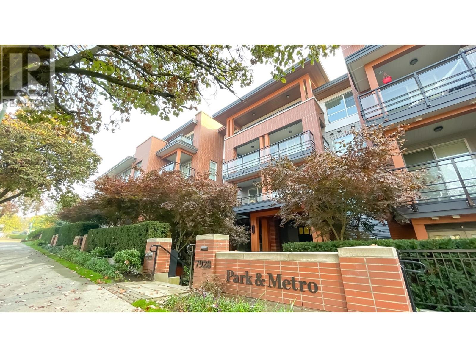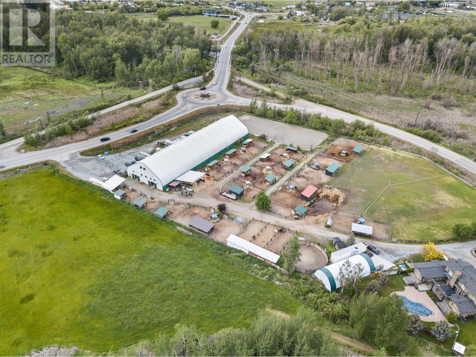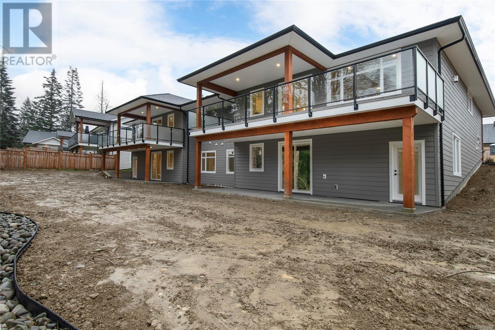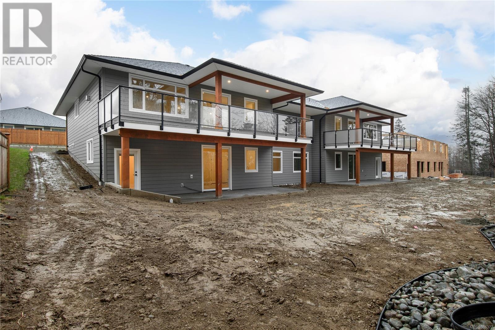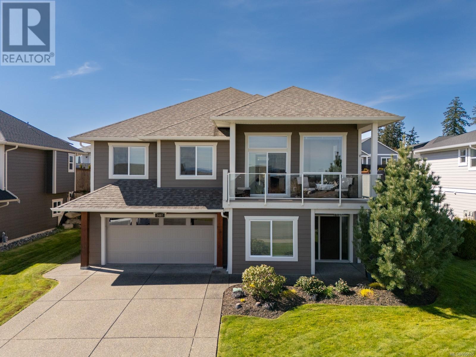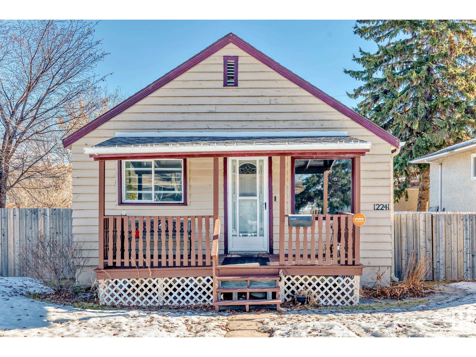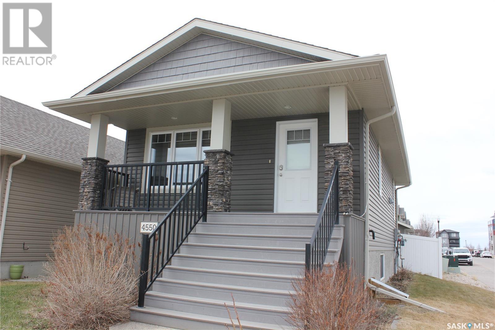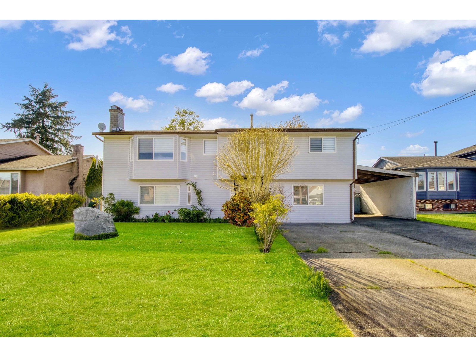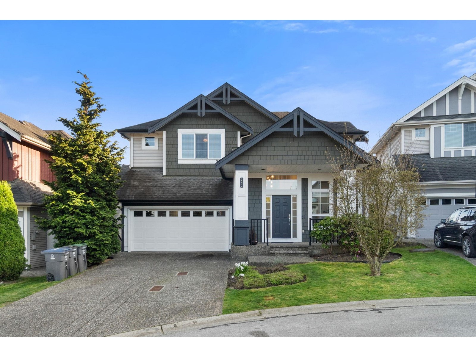19 Sands Street
Rochon Sands, Alberta
Lakefront living doesn’t get better than this! This year-round home sits right on the water, just steps from the dock and marina, making it the perfect place to enjoy everything lake life has to offer. With three bedrooms and 1.5 baths, this one-level home is designed for easy living. The kitchen and living room feature original hardwood flooring, and the front windows showcase stunning lake views. The sunroom is the perfect spot to enjoy your morning coffee on cooler days, while the front deck, and private backyard patio give you plenty of outdoor space to relax and entertain. The open concept kitchen/living room has a spacious dining area, plus an eat up island, so there’s lots of room for family and friends. A corner fireplace adds warmth on cool evenings. The double attached garage is insulated and heated, and the fenced yard is great for kids and pets. The full crawl space is excellent for additional storage and the property has its own well. Beyond the beach and lake activities this home is also in a prime location for all sorts of other summer fun! It’s just a short stroll to the playground, ice cream shack, the basketball hoops and tennis courts. In the winter enjoy the quiet and peaceful setting, as well as ice fishing, the skating rink right outside your door, snowmobiling, skiiing and coffee with friends at the community Centre. Whether you’re looking for a weekend getaway or a full-time lakefront home, this one is ready for you to enjoy! (id:57557)
3384 Black Pine Lane
Kelowna, British Columbia
Stunning 2022 Build with Legal Suite and Panoramic Views in McKinley Beach Welcome to your dream home! This beautifully crafted 2022-built property offers 4 spacious bedrooms and 4 modern bathrooms, including a legal suite perfect for extended family, guests, or rental income. Nestled in the prestigious McKinley Beach community, this home offers breathtaking panoramic views and access to a wealth of amenities. McKinley Beach is more than just a place to live—it's a lifestyle. Residents enjoy a picturesque rural setting complemented by a variety of activities and facilities. Sports enthusiasts will love the basketball, tennis, and pickleball courts, while families can take advantage of the community gardens and children's playground. The centerpiece of the community is 'Our Place,' an amenities center featuring an indoor pool, yoga room, gymnasium, and an outdoor hot tub for year-round enjoyment. The nearby local winery and the kilometre-long beachfront create a posh yet relaxed resort atmosphere. With quick access to Okanagan Lake, residents can enjoy fishing, water skiing, scuba diving, and other water activities just minutes from their doorstep. Convenient boat docking and storage for personal watercraft add to the community's appeal. Nature lovers will appreciate the network of scenic hiking trails, suitable for various fitness levels, which connect neighborhoods and lead to stunning lakefront vistas. Don't miss this incredible opportunity! (id:57557)
737 Kuipers Crescent
Kelowna, British Columbia
**OPEN HOUSE JUNE 14TH 12-2PM** This spacious family home in Kelowna’s Upper Mission with views has the added bonus of a 2-bedroom in-law suite! The main floor offers plenty of space to spread out and enjoy the views, featuring 3 bedrooms, 2 bathrooms, a living room, a family room, and a spacious kitchen with stainless steel appliances, a gas stove, and plenty of counter space. Two separate dining areas are perfect for casual or formal meals. The primary bedroom includes a walk-in closet and an ensuite with a soaker tub and separate shower. There are also two additional bedrooms, another bathroom, and laundry on the main floor. Downstairs, you’ll find a den plus the 2-bedroom, 1-bathroom in-law suite with its own laundry. Great Upper Mission location, close to the new Mission Village at the Ponds shopping center, featuring Save-On Foods, Shopper’s Drug Mart, Dollarama, an upcoming Starbucks, and much more! (id:57557)
615 Glenmeadows Road Unit# 70
Kelowna, British Columbia
This is the one where you just bring a suitcase. Fully furnished with high-quality furniture. Both bathrooms are totally renovated, with high-end hardwood flooring, quartz countertops, and newer appliances. Private covered 11 x 16 patio with an awning overlooking lower waterfall landscaping. Just inside the gate for simple, easy access and just steps from the clubhouse, indoor pool, spa, games room, library, and post office. (id:57557)
405 Moss Street
Revelstoke, British Columbia
Built in 2011, this 3-bedroom, 2-bathroom modular home sits on a 4-foot heated concrete crawlspace and offers over 1,000 sq ft of comfortable living space on a 6,430 sq ft lot. Thoughtfully laid out and solidly built, this home is ideal for families, roommates, or anyone looking for a low-maintenance property with excellent storage and convenience. Step into the chef’s kitchen with plenty of counter space and room to cook and entertain. The bright and open layout features three bedrooms and two full bathrooms, offering flexibility for growing families or shared living arrangements. A large mudroom addition provides extra space for gear and daily essentials, while the heated crawlspace and exterior shed offer year-round storage solutions. Newly vacant, deep cleaned, and updated, the home shows well and is truly move-in ready. Available fully furnished, this property would also make a prime employee housing investment. Located in the heart of Southside, this property is just a short walk to Southside Market, schools, parks, greenbelt trails, downtown amenities, and public transit—putting everything you need within easy reach. This is a great opportunity to get into the Revelstoke market with a well-maintained home in a well-established, walkable neighbourhood. Book your showing today! (id:57557)
101 Shawbrooke Green Sw
Calgary, Alberta
Open House Sunday June 8, 2025 at 1: 00 Pm to 4:00 Pm. Walk-out to grade Bilevel! Fully developed with a huge size double front attached garage (22' x 22'). Trucks, big cars & SUV are perfect parking for them but still left with a big space for storage. When you are in the main floor, you'll notice right away the soaring vaulted ceiling of the living room, the open custom layout, the two sided fireplace, island kitchen with raised eating bar, hardwood floors and two very spacious bedrooms that could easily fit bedroom suite furniture. The bright & roomy dining area has a door leading to the deck. The huge flex room at the lower level is perfect for additional huge bedroom; for a home office; for a recreational room; exercise/yoga room; playroom or any room: - with its own 3-pc bath, big windows and walk out to a large South facing backyard. It comes in with stainless steel kitchen appliances and has a new washer & dryer. This home is just steps away to a park & playground. (id:57557)
137 Sour Springs Road
Brantford, Ontario
Fantastic Opportunity to own this 61 acre hobby horse farm located in prime Brant County location just minutes to all amenities and surrounded by beautiful farms with 494 feet of frontage on Sour Springs Rd & approx 2,100 feet of frontage on Brant Church Rd. Approx 50 acres workable. Whether you want to build your dream estate home, renovate existing home or use as horse farm, other livestock or grow crops there are endless possibilities here. 2 barns on property plus a home in need of major renovation. Great potential! Great investment to add to your land base. Try Your Offer Today! (id:57557)
137 Sour Springs Road
Brantford, Ontario
Fantastic Opportunity to own this 61 acre hobby horse farm located in prime Brant County location just minutes to all amenities and surrounded by beautiful farms with 494 feet of frontage on Sour Springs Rd & approx 2,100 feet of frontage on Brant Church Rd. Approx 50 acres workable. Whether you want to build your dream estate home, renovate existing home or use as horse farm, other livestock or grow crops there are endless possibilities here. 2 barns on property plus a home in need of major renovation. Great potential! Great investment to add to your land base. Try Your Offer Today! (id:57557)
2726 Tranquil Place
Blind Bay, British Columbia
Very unique 3 bed, 3 bath European-quality log home on a double lot, handcrafted with cedar logs from the Enchanted Forest (Revelstoke). Parklike setting with pro landscaping, night lighting, underground sprinklers, and complete privacy at the end of a no-thru road. Turnkey and fully furnished with high-end custom pieces, hot tub, pond, waterfall, and lakeview. Open-concept kitchen with granite counters, gas range, wine fridge, stainless steel appliances. Cozy yet elegant with oak hardwood, epoxy rock, and cork flooring, antique clawfoot tub, wood fireplace, spa-style baths, walk-in closet, and luxurious ensuite. Semi-detached garage with roughed-in utilities below for potential suite. Steps to beach, golf, dining, and recreation. Too much to list — see photos, video, floor plan, and book a private showing. If you’re looking for something truly special, this is it! (id:57557)
13098 Shoreline Way Unit# 25
Lake Country, British Columbia
Located in a vibrant family-friendly community, this bright and stylish townhome offers 2 bedrooms, a spacious den, and 2 full bathrooms. The open-concept main floor features a contemporary island kitchen with sleek stainless steel appliances, quartz countertops, and durable laminate flooring. The large island is perfect for entertaining, while the adjacent dining and living areas offer a natural flow out to your fully fenced backyard - ideal for relaxing, gardening, or giving kids and pets a secure place to play. A natural gas hookup makes BBQs effortless and outdoor living even more enjoyable. Upstairs, you’ll find a generous primary bedroom with a 3-piece ensuite, a large den that’s perfect for a home office or playroom, a second bedroom, and a 4-piece main bath. Additional highlights include geothermal heating and cooling, a 2-car tandem garage with extra storage, an additional driveway parking spot, and low strata fees. Enjoy the park and basketball court right across the street, and take advantage of nearby sports fields, playgrounds, scenic hiking, biking trails, beaches and Turtle Bay Plaza - all just minutes away. Don’t miss the chance to call this beautiful townhome your own and discover why so many love living at Apex at the Lakes! (id:57557)
2798 Canyon Crest Drive
West Kelowna, British Columbia
Discover the pinnacle of luxury living in this custom built Tallus Ridge home. Spanning close to 3200sqft this luxurious home boasts 5 bedrooms,5 bathrooms, and a thoughtfully designed layout perfect for families or investors. The spacious upstairs includes a beautifully appointed kitchen with a large island that walks out into the expansive 9,678 sqft lot with room for a pool and has a covered area ideal for entertaining. The dining and living area are made larger by the grand 21ft high entrance and expansive views of the surrounding forest. The primary suite comes with his-and-hers sinks, spa-like finishes and a walk-in closet. The upper floor has 2 more well appointed bedrooms, one complete with a 3pce ensuite perfect for guests and family. Other features for the upper level include a 4pce bathroom, built-in laundry, high ceilings, custom built wine rack and wet bar- you'll love the quality finishings throughout this immaculate home. The office is downstairs alongside a picture perfect theatre room with a separate entrance. The 2-bed legal suite features a private entrance & offers incredible income potential. Other features include: attached double-car garage, oversized driveway with plenty of parking, landscaping, and scenic walking and MTB trails out your front door. Located near Shannon Lake Elementary with Mt Boucherie Secondary not too far away, this home offers both lifestyle and investment opportunity. Price + GST. (id:57557)
753 Nathan Road
Kelowna, British Columbia
OPEN HOUSE Sat June 14th 12-2 pm! Welcome to your private oasis in the heart of the Lower Mission! This beautiful 1800 sq ft 3 bed, 3 bath rancher with large bonus room sits on a sprawling .35 ACRE LOT surrounded by mature landscaping, fruit trees (peach & plum), and a lush, fully fenced yard backing onto Bellevue Creek Elementary - offering the ultimate privacy and peaceful setting. Step outside and relax in your swim spa just off the patio and take in the serenity of your park-like backyard. Garden lovers will appreciate the massive 9x20 foot insulated and panelled shed/workshop plus a separate smaller garden tool shed and irrigation system, as well as a large covered firewood rack. Inside, the home boasts an open floor plan with vaulted ceilings, hardwood flooring, wood fireplace for cozy winter nights, heated tiles in kitchen and main bathroom. Other updates include new HWT + gas stove (2025), freshly painted, updated kitchen with large island, multiple split duct heat pumps for heating and cooling. Large double garage, large driveway and ample side yard - this property has loads of parking for your RV, Boat and trailer with dedicated 30 amp power. Located in a fantastic school catchment area, a quick walk to the Woodhaven Nature Regional Park, Market, Brewery, Restaurants and close to Okanagan Lake and H20/Mission Fitness. Easy flat walking and biking to everything. (id:57557)
432 Azure Place
Kamloops, British Columbia
This stunning home offers a perfect blend of modern updates and elegance with incredible views of Kamloops and over 3000 sq ft of living space. The renovated kitchen is a chef’s dream and features teak custom cabinetry, Jenn-Air appliances, Quartz countertops, backsplash and an oversized island with seating. Adjacent is a bright family room with matching built-ins, a wine fridge, and media built in, while the dining area sits conveniently beside the kitchen. Step onto the deck, plumbed for gas, and enjoy evenings around the stone/glass fire table. Also on the main floor are a formal living room, den, laundry room, and a 2-piece bathroom. Upstairs, the primary suite boasts breathtaking views, a walk-in closet, and a luxurious 6-piece ensuite with a clawfoot tub, custom tiled shower, bidet, and stone counters. Two additional spacious bedrooms and a 4-piece bathroom complete the upper level. The basement features a media room wired for sound, a bedroom/den with a 3-piece bath, a nook for an office or exercise area and direct garage access. Additional features include radiant in-floor heating in upstairs bathrooms, new cork flooring in basement and updated maple flooring on main floor, fresh carpet upstairs, wired speakers on main floor and outside, concrete tile roof, U/G sprinklers w/ drip lines for hanging baskets. An outside access storage room offers potential for expansion into the basement. This home is blends modern style, comfort, and spectacular views. All meas approx. (id:57557)
8617 Fitzmaurice Drive
Coldstream, British Columbia
This stunning Coldstream home offers absolutely breathtaking, unobstructed views of Kalamalka Lake & the Monashee Mountains. Enjoy the best lake views in the neighborhood from nearly every room in the house. Step outside to take in the scenery from the expansive sundeck or through the home’s large windows. Because the property faces east, you'll be shaded from the intense summer heat by late afternoon. Ideally located just steps from Kal Beach, Okanagan College & the Rail Trail, this 3-bedroom, 3-bathroom home has been completely updated with high-end finishes throughout, including a 1-bedroom suite on the lower level. Inside, you'll find gleaming hardwood floors extending through the open-concept living area, complemented by vaulted ceilings & a beautifully updated kitchen with granite countertops, butler pantry & stainless steel appliances. The spacious primary bedroom boasts a luxurious ensuite with marble tile, a separate tile shower & tub, & heated floors. The suite features a private patio, gas fireplace & tons of natural light it could easily be converted into a bachelor or used to add another bedroom. Outside, the home features a large driveway with 27 ft RV parking & a large double garage to accommodate a variety of vehicles. The yard is neatly landscaped with drip line irrigation & is low maintenance. Additionally, there is a unique covered breezeway ideal for outdoor entertaining & an additional covered storage room under the garage. This is a must see home! (id:57557)
543 Timothy Street Unit# 113
Newmarket, Ontario
Executive Rarely Offered 2 Bedroom 2 Full Bath Immaculate Open Concept Loft Style Apartment. Offering Incredible Westerly Sunset Views From Your Spacious & Charming Ground Level Unit In The Desirable Office Specialty Building. Featuring Soaring Almost 13' Ceilings & Gleaming Hardwood Flooring Throughout. Original Fir Post & Beams, Wall Of Windows & A Delightful Warm Ambiance Throughout. Remarkable Chef's Kitchen Complete With Elegant Granite Counters & Ss Appliances. The Primary Bedroom Retreat Offers A 4 Pc Ensuite W/Spa-Like Soaker Tub & Large W/I Closet W/Custom B/I Shelving & Barn Style Door. Large 2nd Bed & Main Bath W/Laundry, Barn Style Door & Ample Storage. New Light Fixtures & Chandeliers. Located In Historical Downtown Newmarket W/Convenient Access To All Amenities Just Steps Away Including The Tom Taylor Trail, Fairy Lake, Main Street Newmarket Shops, Restaurants, Hospital & So Much More! Amenities Include: Gym, Theatre Room, Terrace On The 2nd Floor W/Bbq's, Party Room, Lounge Area. Condo Fees Are All Inclusive Of Utilities. Includes 2 Parking Spaces & A Storage Locker. Please See Website For All Photos, Video & Floor Plans: 543TimothySt.com/idx **Status Certificate Available** (id:57557)
73 Jessop Drive
Brampton, Ontario
Welcome to 73 Jessop Drive, a beautifully upgraded semi-detached home located in a sought-after Brampton neighborhood. This spacious two-storey residence offers a thoughtful blend of comfort and style, with significant updates completed in recent years. The modern kitchen features elegant quartz countertops installed in 2022, while the bathrooms throughout the home have been fully renovated with contemporary finishes that bring a fresh, luxurious feel. Additional upgrades include a new furnace in 2022, a newly installed hot water tank (rental) in 2024, updated pot lights providing a bright, inviting atmosphere, and a newly re-shingled roof in 2022, offering peace of mind for years to come. The main floor boasts a functional layout with a cozy living room, family room, dining area, and a convenient two-piece bath. Upstairs, the spacious primary bedroom features a private four-piece ensuite, complemented by three additional well-sized bedrooms and a renovated main bathroom. The finished basement adds valuable living space with a large recreation room, a den, an office, a four-piece bathroom, and a utility room. Complete with a single-car garage and a welcoming curb appeal, 73 Jessop Drive is move-in ready and perfect for growing families or anyone looking for a stylish and well-maintained home in a prime location. (id:57557)
925 Deer Creek Court
Kitchener, Ontario
Welcome to 925 Deer Creek Court in Lackner Woods! Situated on a private court and a premium pie-shaped lot with an 86' wide backyard backing onto the tranquil natural setting of Natchez Woods, this executive 2-storey freehold home offers over 3,100 sq. ft. of living space with 4 bedrooms, 4 bathrooms, a fully finished basement, and upscale finishes throughout. ** MAIN FLOOR has grand entry with wide hallway, 10' and 11' ceilings, 8' doors throughout, and a custom front door with triple lock system ** KITCHEN has large island, quartz countertops, walk-in pantry, and upgraded custom cabinetry with built-in appliances ** LIVING ROOM has custom built-in media unit and oversized windows ** DINING AREA has designer accent wall, 9' sliding door that leads to a stone patio with scenic wooded views ** MAIN FLOOR LAUNDRY with custom cabinets and quartz counters. ** SECOND FLOOR has 9' ceilings and a spacious media/great room, 4 large bedrooms including a primary suite with custom-built walk-in closet and ensuite featuring double sinks and an oversized glass shower. ** BASEMENT was professionally finished with 8.5' ceilings (7'6 bulkhead), custom kitchen/bar, large open recreation room with projector rough-in, oversized windows, 3-piece bathroom, and a cold room. ** EXTERIOR ** Designed for entertaining with a custom stone patio, gas fireplace, pavilion featuring built-in Fisher & Paykel BBQ, beverage cooler, bar fridge, storage drawers, custom planter boxes, and privacy fence ** ADDITIONAL FEATURES ** Stone interlock driveway and walkway to a welcoming covered front porch, alarm system, 23 interior pot lights, 14 exterior pot lights, reverse osmosis system, water softener, and custom window treatments ** Centrally located in Grand River South, minutes to Chicopee Ski Resort & Tube Park, Grand River Trails, Fairview Park Mall, and top amenities on Fairway Rd. and King St. East ** Easy access to Hwy 8 and the 401. (id:57557)
450 Obed Ave
Saanich, British Columbia
OPEN HOUSE SATURDAY June 7th 12:00-1:30PM**** Welcome to 450 Obed Avenue—a charming, updated home nestled in the heart of the vibrant Gorge-Tillicum neighbourhood. This delightful property features two bedrooms and one bathroom, complemented by a versatile bachelor suite or flex room, ideal for guests, a home office, or additional living space. Recent upgrades include modern flooring, a refreshed kitchen, a ductless heat pump for year-round comfort, and a renovated bathroom boasting heated floors for added luxury.? Step outside to discover a spacious, fully fenced backyard that's flat, private, and perfect for outdoor gatherings, gardening, or simply enjoying the serene surroundings. Situated in a sought-after area, the home offers easy access to the scenic Gorge Waterway, Tillicum Centre, and a variety of parks and recreational facilities. The neighbourhood is known for its strong sense of community, with local initiatives like community gardens and events fostering a welcoming atmosphere. Families will appreciate proximity to schools such as Craigflower Elementary, and commuters will benefit from excellent transit options, ensuring a quick journey to downtown Victoria. Don't miss the opportunity to make this exceptional property your new home (id:57557)
1001 989 Johnson St
Victoria, British Columbia
$25K+ BELOW ASSESSED VALUE! Vacant and available for immediate possession. Experience luxury living at its finest in this 1-bedroom, 1-bathroom condo at 989 Johnson Street. Boasting SOUTH-WEST city views, this unit is bathed in incredible natural light thanks to its ideal exposure. With a WALK SCORE of 99, you'll be just steps from restaurants, entertainment, shopping, and more. The condo features PREMIUM FINISHES including oak-engineered hardwood floors, quartz countertops, and raw concrete accents. The chef-inspired kitchen is equipped with an induction cooktop and solid wood drawers for seamless organization. Pet-friendly with no rental restrictions, this building offers incredible flexibility and investment potential. Additional perks include 1 underground parking stall AND a storage locker. Quick possession is possible—don’t miss this opportunity to own in one of Victoria’s most sought-after developments. (id:57557)
9 2882 Piercy Ave
Courtenay, British Columbia
Tucked away at the end of a well maintained townhome complex, this immaculate three-bedroom, two-bathroom home offers privacy, natural light, and direct access to the Rotary Trail and lush green space. The spacious backyard is perfect for relaxing or entertaining. Inside, modern finishes, laminate flooring, and a gas fireplace. The primary suite occupies the entire upper level, featuring a walk-in closet and full ensuite, offering an escape at the end of the day. One of the downstairs bedrooms includes a walk-through closet and cheater ensuite, making the layout ideal for families, professionals, or retirees. As an end unit, this home is brighter and more private than others in the complex. Pets and rentals are permitted in this well-run strata, making it a fantastic investment opportunity. Conveniently located near city amenities and scenic forest trails, this move-in-ready home is waiting for you—book a viewing today! Vacant, so Quick possession available! (id:57557)
3580 Valleyview Drive Unit# 135
Kamloops, British Columbia
Welcome to Somerset – a fresh start in a home that has it all. This stylish 3-bedroom, 3-bathroom duplex delivers the comfort and luxury of a brand-new build, crafted by a Keystone Award-winning builder and backed by a comprehensive New Home Warranty. From top to bottom, every detail is thoughtfully finished to make moving in easy and living here exceptional. Enjoy a modern open-concept layout, a fully landscaped yard, and a spacious deck—perfect for quiet mornings or hosting friends. With appliances and blinds already included, this home is truly move-in ready. Designed with today’s buyers in mind, it offers the look and feel of high-end living at a price that makes sense in today’s market. Phase One pricing is available now, so you can get into this desirable community at the right time and the right value. Somerset is more than just a location—it’s a place to plant roots, build memories, and feel at home. (id:57557)
258 Victoria Lane
Parry Sound Remote Area, Ontario
Set on the tranquil shores of Hampel (Clear) Lake, this spacious 4-bedroom, 2-bathroom home offers an idyllic waterfront lifestyle year-round. Perfectly suited for both a permanent residence or seasonal getaway, this property is easily accessible by car, making it a convenient and versatile retreat. Surrounded by beautiful mature trees, the home provides stunning, views of the lake and the natural beauty of Crown Land directly across the water. The picturesque landscape is complemented by striking natural rock formations, creating a serene backdrop that enhances the property's charm. With plenty of room for family gatherings and entertaining, the home features a generous living space, while the expansive 30 x 24 garage and additional outbuildings provide ample storage for watercraft, ATVs, and outdoor gear.Included with the property are a 15' Thundercraft boat with a 50hp Mercury motor and trailer, as well as a 12' aluminum boat with a 4.5hp Evinrude motor, allowing you to hit the water right away. Outdoor enthusiasts will appreciate the proximity to OFSC snowmobile trails and the abundance of Crown Land nearby, ideal for hunting. Whether you're looking to escape year-round or enjoy the ultimate seasonal retreat, this home offers the perfect combination of comfort, convenience, and natural beauty. (id:57557)
5252 Marine Drive
West Vancouver, British Columbia
WEST VANCOUVER WATERFRONT ESTATE! Rare 32,000sq ft gently sloping oceanfront property boasts 100 feet of low bank frontage. Private and West Facing. Endless potential: redevelop or restore the existing 3,000 square ft Bainbridge House. Kayak and swim from your front yard with the opportunity to store your boat on your private mooring buoy. Located right next to world-famous Lighthouse Park with endless trails. Spectacular ocean views and breathtaking sunsets. A truly once in a life time opportunity. (id:57557)
110 7928 Yukon Street
Vancouver, British Columbia
Welcome to Park & Metro by Marcon! This SPACIOUS 1125sf 3-bedroom GARDEN SUITE offers approx. 9-ft ceiling in majority of living areas with a HUGE wrap-around patio surrounded by green bushes with a separate access from W63 Ave like a townhouse. Gourmet kitchen with high-end cabinetry, integrated Bosch S/S appliances (fridge/wall oven/hood fan/5-burner gas cooktops), engineered quartz counters, wide plank laminate flooring throughout & A/C. Expansive windows & glass railings to optimize natural light. Pet & Rental friendly with some restrictions. Short walk to Winona Park, T&T, Cineplex, banks, restaurants, Skytrain, Bus. QUIET NEIGHBOURHOOD with ULTIMATE CONVENIENCE! 2 parking spots & 1 locker. Catchment: Churchill Secondary with IB program. (Open House is canceled for 6/15). (id:57557)
709 - 91 Townsgate Drive
Vaughan, Ontario
Immaculate 2-Bedroom Corner Unit with stunning South/east views freshly renovated, two Bathrooms, opens Large Balcony, approx. sq ft 1,142, extra large Locker ( Owned ), near Steeles and Bathurst, Brand New Carpet and fresh paint throughout, living and dining with walk out to balcony, custom kitchen cabinetry and bright eat-in-Kitchen, primary bedroom with 4- piece ensuite and his & hers closets. second bedroom - ideal for home office, nursery, or guest room, ensuite laundry with washer and dryer. Balcony with southeast exposure offering beautiful morning light and treetop views and Toronto skyline views. 1 Drive Parking Space. (id:57557)
3830 Casorso Road
Kelowna, British Columbia
FOR SALE. Home and Business! come see this Rare opportunity to own this updated 7.48 acres only a mater of minutes away from downtown Kelowna.. Well established Horse Ranch located in Kelowna 4135 sq ft custom home with many recent upgrades. The perfect entertaining home in this 6 bedrooms and 6 bathrooms and recently added New Air conditioning system.. Enjoy sitting in the private backyard and swimming in the kidney shaped inground pool Additional income or room for extended family in the second home on the property, a 3 bedroom and 2 bathroom rancher style. The ranch has total 52 Paddocks of which 13 are inside and with a full indoor and outdoor Riding stable! .The barn besides having the riding stable, has a tack room, washroom , and office,, ,Maybe an ideal location for a Veterinary or even a Wedding venue in addition to the current Equestrian Centre,, Owner would consider a trade for another property. Lot's of potential to expand the business... Bring your own ideas.. (id:57557)
55 Melanie Drive Se
Aylmer, Ontario
Welcome to this charming bungalow thoughtfully updated with a fresh, modern appeal. Updates: Kitchen cabinets professionally installed with beautiful modern backsplash, rangehood, dishwasher and new kitchen window, heated /cooled Heat pump Forced Air system, new flooring and painted throughout the main floor. Features 3 + 1 bedrooms, 1+1 bathrooms perfect for a growing family or those in need of extra space. Gorgeous new flooring throughout the main floor enhances the home's contemporary feel and creates a seamless flow. Stay comfortable year-round with this 2024 heated /cooled Heat pump Forced Air system. Outside, enjoy a fully fenced-in backyard with a generous-sized deck, ideal for entertaining or relaxing. This single family home located in a friendly community in Aylmer ON is just a short walk or drive to your downtown amenities such as grocery stores, pharmacies, clothing stores, gas stations, restaurants, Canadian Tire, and more! Upon arrival you will find your own private driveway. This home is move-in ready. Whether you're looking to settle into a cozy updated home or need extra space for your family, this bungalow offers both comfort and style. Schedule a showing today! (id:57557)
44 Corner Glen Link Ne
Calgary, Alberta
Welcome to this stunning fully upgraded home located in the vibrant and growing community of Cornerstone. Offering the perfect blend of modern comfort and smart living, this beautifully maintained residence features 3 spacious bedrooms, 3.5 bathrooms, and a fully legal basement suite—ideal for extended family, guests, or rental income potential. From the moment you arrive, you’ll notice the thoughtful details and high-end finishes throughout the home. The open-concept main floor boasts a stylish kitchen with premium cabinetry, quartz countertops, stainless steel appliances, and upgraded light fixtures that elevate the space. Large windows flood the home with natural light, creating a warm and inviting atmosphere in every room. Upstairs, you’ll find a spacious primary suite complete with a walk-in closet and a sleek, modern ensuite. Two additional bedrooms and a full bathroom provide plenty of space for a growing family. A convenient upper-level laundry area adds to the home’s practical design. Downstairs, the legal basement suite is fully self-contained with its own entrance, kitchen, living area, bedroom, and bathroom—perfect for generating rental income or providing privacy for guests. Smart home features take this property to the next level of comfort and convenience. Stay connected and secure with a Ring doorbell camera, backyard Ring security camera, and a smart lock system. Enjoy year-round comfort with a smart Ecobee thermostat, and seamless connectivity with a WiFi booster. With 10 solar panels installed, this energy-efficient home helps reduce utility costs while being environmentally conscious. Located in a family-friendly neighborhood, this home is close to parks, schools, shopping, and transit, making it the perfect choice for those seeking a lifestyle of ease and accessibility. Don’t miss your opportunity to own this smart, stylish, and income-generating home in one of Calgary’s fastest-growing communities! (id:57557)
25220 Maple Beach Road
Brock, Ontario
*** Lakeside Luxury & Income Potential *** Make sure you watch the video. Discover the perfect blend of lifestyle and investment at this stunning waterfront property. With 5 bedrooms and 4 bathrooms, this spacious home offers exceptional comfort, flexibility, and opportunity. Soaring Vaulted ceilings and large windows fill the home with natural light, while 2 expansive decks provide the ideal setting for outdoor entertaining or quiet relaxation with breathtaking lake views. A standout feature is the private guest suite above the boathouse. Proven Airbnb income generator or the perfect retreat for family and friends. Whether you're seeking a full-time residence, a weekend escape, or a smart investment, this property delivers. Located just minutes from prestigious golf courses and a couple of charming local vineyards, it offers not only a luxurious lifestyle but also strong short-term rental appeal. Enjoy lakeside living and earn extra income. Your dream home and investment in one!! Schedule your private tour of 25220 Maple Beach Rd today! (id:57557)
510d Kingsway Avenue Se
Medicine Hat, Alberta
Fantastic opportunity to own a revenue generating building in high traffic location! This property includes 1,800 sq ft of vacant space for you to lease/rent out or create your own business space. An additional 1,800 sq ft is designated for the current tenant, Pizza 73. Absolutely wonderful revenue opportunity. Reach out to your favourite REALTOR® for more information or to view this great property! (id:57557)
14 Firefly Lane
Darlings Lake, Nova Scotia
Lakeside Retreat on 3.43 Acres 14 Firefly Lane, Darlings Lake Escape to the serenity of lakeside living with this stunning property nestled on Darlings Lake. Boasting 177 feet of waterfront, this beautifully surveyed lot offers privacy, natural beauty, and modern conveniences; perfect for a weekend getaway or year-round retreat. A large shed, thoughtfully designed as a tiny home, provides a comfortable and functional living space. Equipped with power, a water supply from the lake, and a holding tank for septic, its ready for your immediate enjoyment. Imagine unwinding in the outdoor cedar hot tub, soaking in the tranquil surroundings under the stars. With high-speed internet available, you can stay connected while embracing nature. Plus, the renowned Port Maitland Provincial Beach is just minutes away, offering sandy shores and ocean breezes. Whether youre seeking a peaceful escape, an investment opportunity, or the perfect place to build your dream home, 14 Firefly Lane is a rare find. Dont miss your chance to own a slice of paradise on the lake! (id:57557)
Argyle Sound Road
Argyle Sound, Nova Scotia
6 acres lot with oceanfront on Lobster bay to build your home! ~115 ft of road frontage on Argyle Sound Road. The lot is full of trees, offering privacy. Located ~20 minutes to Yarmouth with all necessities available in West Pubnico, just minutes away! High speed internet and cell service are also available here. (id:57557)
6 - 3975 Grand Park Drive
Mississauga, Ontario
Experience modern city living in this stylish 1-bedroom condo at Grand Park Towers 2, just minutes away from Square One. Offering 590 sq. ft. of well-designed open-concept space, this suite boasts 9-foot ceilings and expansive floor-to-ceiling windows that fill the unit with natural light. Step out onto your private 43 sq. ft. balcony and enjoy unobstructed city views with a glimpse of the lake. The kitchen is equipped with sleek stainless steel Whirlpool appliances, and the unit features durable laminate flooring throughout. The bedroom includes his-and-hers mirrored closets and direct access to a 4-piece ensuite bath with a pocket door and dual entry. Additional highlights include in-suite laundry with a full-size washer and dryer, one locker, and one parking space. Enjoy premium building amenities such as 24-hour concierge, an indoor pool, sauna, whirlpool, full fitness centre with yoga studio, and more. Located steps from Square One Shopping Centre, Celebration Square, parks, dining, transit, the GO Station, and major highways, this is urban convenience at its finest. (id:57557)
18 1580 Glen Eagle Dr
Campbell River, British Columbia
Eagle Ridge Executive Patio Homes is a 28-unit quality development offering 22 half-duplexes and 6 free-standing ranchers. This home showcases a duplex-style home with a walk-out basement and an in-law suite. Each duplex side is 2960 sqft! The abundance of living areas includes a living room, a family room, a rec room and two large patio areas (mostly covered) that are 32' long each! This patio home is loaded with custom features and upgrades. Energy Rating Step 4 code - electric heat pump with nat gas furnace + HRV, nat gas hot water on demand, nat gas fireplace, roughed-in for an electric vehicle charging station. Appliances, landscaping, + fencing included. Central location conveniently situated on a hop and a skip to shopping, nature trails, and recreational facilities such as the world-class golfing facility Campbell River Golf and Country Club. Contemporary Designs. Beautiful Finishing's-Quality Construction-10-5-2 New Home Warranty. Just completed! Move-in ready! (id:57557)
17 1580 Glen Eagle Dr
Campbell River, British Columbia
Eagle Ridge Executive Patio Homes is a 28-unit quality development offering a combination of 22 half duplexes plus 6 free-standing ranchers. This home showcases a duplex-style home with a walk-out basement! The abundance of living areas includes a living room, a family room, a rec room and two large patio areas (mostly covered) that are 32' long each! This patio home is loaded with custom features and upgrades. Energy Rating Step 4 code - electric heat pump with nat gas furnace + HRV, nat gas hot water on demand, nat gas fireplace, roughed-in for an electric vehicle charging station. Appliances, landscaping, + fencing included. Central location conveniently situated on a hop and a skip to shopping, nature trails, and recreational facilities such as the world-class golfing facility Campbell River Golf and Country Club. Contemporary Designs. Beautiful Finishing's-Quality Construction-10-5-2 New Home Warranty. Move-in ready (id:57557)
1490 Finlayson View Pl
Shawnigan Lake, British Columbia
OPEN HOUSE | SAT, JUNE 14 | 11:30AM -1:00 PM - Perched on a mountainside in Goldstream Heights, this breathtaking 6-acre estate offers unparalleled privacy and panoramic views (north, east & south) of Finlayson Arm, the Gulf and San Juan Islands, Mount Baker, downtown Victoria, and the Vancouver Island Peninsula. This custom-built 3-bed/2-bath rancher (2,040 sq. ft.) was thoughtfully designed to maximize the stunning views from almost every room, with an open-concept design, 10' ceilings, and oversized picture windows. The primary suite includes a spa-like ensuite with a double vanity and a standalone soaker tub. The spacious kitchen is well-appointed with a propane range, island seating, and premium finishes, making it ideal for entertaining and everyday living. A 600 sq. ft. wrap-around balcony provides the perfect outdoor space to take in the stunning views. The detached garage/carriage home features 10' ceilings on both levels, with a legal 1-bed, 1-bath suite (1,023 sq. ft.) on the upper and a 1,216 sq. ft. 3-bay shop on the lower. One of the bays has 20' ceilings for extra space or a vehicle lift. There is a separate utility room/2-pc bathroom for added convenience. The low-maintenance property allows you to spend more time enjoying the surroundings. Located in a private and serene setting, yet only a 20-minute drive to Langford or 30 minutes to downtown Victoria. Outdoor enthusiasts will appreciate the direct access to horse trails, hiking routes, and nearby attractions such as the Sooke Hills Wilderness Trail and Wrigglesworth Lake only minutes away. Experience luxury, modern living, and the beauty of Vancouver Island—all in one extraordinary package. Schedule your private tour today! (id:57557)
102 240 Stanford Ave E
Parksville, British Columbia
2-bedroom, 2-bath patio home in Baker Properties, a vibrant 55+ community. Located in the heart of Parksville, with a short walk to shopping, the beach, and all essential amenities. The spacious living/dining room is perfect for entertaining, complete with a cozy natural gas fireplace opening onto the private patio. Awning provides shade in the north facing backyard. Enjoy your morning coffee in the bright and cheery breakfast nook. The primary bedroom includes a full bath and walk-in closet. Natural gas water heater, new natural gas furnace and fireplace make for low cost heating. The garage is equipped with a bonus workshop area plus cupboards for all your storage needs. Baker Properties is well-managed with low strata fees, allowing one small pet, and offering a clubhouse with kitchen, bar, and library for special events. Additionally, RV parking is available. Copper plumbing. Subject to Probate. Move in condition, available for quick occupancy. (id:57557)
3407 Eagleview Cres
Courtenay, British Columbia
Welcome to this beautifully crafted 2,427 sq ft, 4 bed, 3 bath custom home by Lawmar Contracting, located in the highly sought-after Ridge neighborhood. Designed with quality and comfort in mind, this residence offers high-end finishes and thoughtful details throughout. Step into the spacious foyer and head up to the main living area, where an elegant open-concept design awaits. An abundance of natural light and 11’ ceilings create a bright and airy ambiance. The generously sized living room features a gas fireplace and expansive windows framing stunning coastal mountain views, with sliding glass doors that open onto a deck. The chef’s kitchen is a showstopper, complete with quartz countertops, a glass tile backsplash, premium stainless-steel appliances, a large quartz island with seating, ample cabinetry, and a walk-in pantry. The adjacent dining area makes this space ideal for entertaining. Retreat to the luxurious primary suite, which boasts a walk-in closet and a spa-like ensuite with heated floors, double sinks and a large walk-in shower. Two additional spacious bedrooms and a stylish 4-piece bathroom complete the main level. Downstairs, you’ll find a large family room perfect for kids and guests, a 4th bedroom or office, and a well-appointed laundry area. There’s also abundant storage and an oversized double garage. The private, low-maintenance backyard—accessible from the kitchen—features a covered patio ideal for year-round outdoor enjoyment. Additional highlights include an energy-efficient heat pump for year-round comfort and a prime location just minutes from trails, shopping, and highway access. This meticulously designed home must be seen to be fully appreciated! (id:57557)
3689 Glen Oaks Dr
Nanaimo, British Columbia
You have found one of the most sought-after parcels of land in prestigious Oakridge Estates. This very well-maintained home faces the ocean with south-facing exposure, overlooking Departure Bay, the city's inner harbour and over the Georgia Strait. Take in the passing BC Ferries or watch the departing seaplanes, a captivating view that enjoys the City lights of downtown Nanaimo, a custom-designed home with mature landscaping, triple-car garage, and unauthorized accommodation that can easily be returned to primary use for the main home. As you enter the dramatic entrance you will admire the condition of the home; recent renovations include a newer roof and a remodelled island kitchen, which leads to the deck and garden area. Although the views are the most captivating amenity, please remember to walk around the garden area, which has taken years to mature and is now at its prime with manicured shrubbery, garden beds, a sitting area, and lawns maintained by an irrigation system. With over 3700 sqft of living space, this home can easily accommodate a large family, or perhaps even the couple who spends only part-time in the city and is looking for someone in the guest area with a separate entrance to watch over the home while they are away. With plenty of storage in the large garage and crawl space, there is even RV or boat parking to the side of the property. This home is worth traveling to see for the out-of-province buyer looking for a jewel on the island. (id:57557)
636 Daniel Drive
Marquis Rm No. 191, Saskatchewan
Welcome to Your Year-Round Retreat. Nestled in North Grove of Buffalo Pound Lake, this 4-season home offers an unparalleled opportunity for year-round relaxation & enjoyment. A unique feature of this property is its deeded waterfront lot. Managed through a cooperative, this lot provides you your own lakefront, enhancing your outdoor experience. Set up your dock & indulge in water sports or fishing anytime you like. With its breathtaking views of rolling hills & shimmering waters, this property is not just a house, it's a lifestyle. This home is turnkey & move-in ready, just pack your bags, you're all set to enjoy your new retreat. Everything you need is included: all furniture & smallwares, making it a convenient & stress-free. In addition to the main home, a cozy trailer that sleeps 4 is included, perfect for hosting guests. There's also a dbl. det. insulated garage. The main floor boasts high ceiling & skylight, welcoming you into a living room w/an open, airy feel. Stylish vinyl plank flooring extends seamlessly through the living, dining & kitchen areas. A wood stove provides warmth during the winter months, while air conditioning ensures cool comfort in the summer. From the dining area, you can step directly onto the deck, perfect for outdoor dining. This floor is complete w/Bedroom & updated Bath. On the 2nd floor, you'll find 2 bedrooms, including primary spacious enough to accommodate king-size furnishings. There are expansion plans for the future, w/potential addition of another bedroom, an ensuite/walk-in closet, and an upper balcony. You'll love spending time on the expansive deck, gravel patio & around the firepit. These spaces are ideal for entertaining or simply enjoying a peaceful evening by the water. This property is a fantastic opportunity to embrace lake life in a turnkey, move-in-ready home with waterfront lot access. Embrace the Lake. CLICK ON MULTI MEDIA LINK FOR FULL VISUAL TOUR and let’s gave you into your lake retreat. (id:57557)
1702 Lakewood Rd S Nw
Edmonton, Alberta
FIND YOUR WAY HOME in this beautifully renovated townhouse located in the heart of Meyonohk! This well-maintained home offers a stylish and functional layout, starting with a bright open-concept main floor featuring a modern kitchen with sleek BRAND NEW cabinetry, quartz countertops, and new stainless steel appliances. Vinyl plank flooring runs throughout the main floor, giving a clean and contemporary feel. Upstairs you’ll find three spacious bedrooms and a full bathroom, with a convenient half bath on the main level. The basement is partly finished—perfect for a cozy rec space, home gym, or extra storage. Assigned parking spot is located in front of the unit with ample visitor parking close by. Recent exterior upgrades to the complex include new windows, siding, and roofing for added peace of mind. Enjoy your own private, fenced yard for summer BBQs or quiet mornings. Close to schools, parks, transit, and shopping—this move-in-ready home combines comfort, location, and value! (id:57557)
12241 95 St Nw
Edmonton, Alberta
*52ft x 125 Ft* Lot size prefect for Investors, Reno Flip Project and Builders for Infill Opportunities and its RF3 Zoned already. Property to be sold AS IS condition. A bungalow detached house in Delton, offers a charming and functional living space. Typically, these homes feature a single-story layout, making them ideal for those who prefer easy access to all rooms without stairs. A bungalow in Delton may come with a spacious front and back yard, perfect for outdoor activities and gardening. Many of these homes include a well-designed open-concept living area, a cozy living room, and a fully equipped kitchen, creating a comfortable and inviting atmosphere. The property often boasts 3 bedrooms, along with 2 full bathrooms designed for convenience. Detached garages or driveways are also common, offering ample parking and additional storage space. (id:57557)
4550 James Hill Road
Regina, Saskatchewan
Excellently maintained former show home located in Harbour Landing. Three bedroom bungalow with a huge front foyer. Bright home with loads of natural light flooding into the home. The main floor is living space and the lower level is developed for your sleeping space. Open floor plan with vaulted ceilings in spacious living room, beautiful kitchen with vaulted ceilings, loads white shaker style cabinets, quartz counter tops, corner walk-in pantry, huge island with accent darker cabinets, undermount sink, built-in microwave and SS appliances. Half bath completes the main floor. Bright lower level features three bedrooms, full 5 piece bathroom with dual sinks, and laundry room. Basement has spray foam insulation. Gorgeous backyard that is nicely landscaped with a great deck & lawn area. Double detached garage off back lane is insulated, heated, and has a NEMA 14-50 plug for electric vehicle. Underground sprinklers in front and side yard. PVC fencing. Truly a great place to call home! (id:57557)
27 John Street N
Caledon, Ontario
In the picturesque village of Alton, and only steps to the Millcroft Inn and Alton Mills Art Centre, this delightful retro gem showcases a classic mid-century architecture, well ahead of its time. The open-concept layout seamlessly connects the living room, dining area, and kitchen, making it ideal for entertaining. Cathedral ceilings, large windows and multiple walk-outs flood the space with natural light. The kitchen offers a modern touch with white cupboards, marble laminate and the classic retro checkered tiles. Ample counter and pantry space making it versatile for families. The upper level offers 3 generously sized bedrooms, each with a walk-out including a slide! A second living room on the main level has a 3pc bath with an upper-level bedroom. A separate space, perfect for family and guests. Step outside to a private backyard, perfect for summer barbecues or gardening. **EXTRAS** A blank canvas awaiting your entertaining dreams. (id:57557)
3 Depalme Street
Red Deer, Alberta
Welcome to 3 Depalme Street: an attractive well maintained home on a quiet corner lot in one of Red Deer’s most desirable neighborhoods. At the end of a school zone with alley access and large yard, this home checks all the boxes for comfort, function, and an unbeatable location! From the bay window turret to the decorative gables, trim work, and covered front porch with spindle railings, this is a rare find in Red Deer. The main floor offers a layout with great separation - ideal for working from home or creating distinct entertaining spaces. The galley style kitchen is beautifully updated with stainless steel appliances, rich cabinetry, a composite sink, and a double oven stove. A door off the kitchen opens to the deck and a great sized yard. A gas fireplace makes the living room extra cozy! You'll also find direct access to the double attached garage from that space. Upstairs, you'll find 3 bedrooms - including a true retreat of a primary suite - complete with a tray ceiling in the dedicated dressing area, his and her sinks, and a gorgeous shower. Upstairs laundry adds everyday convenience, and the brand new carpet up the stairs and throughout the second floor adds a fresh touch. The fully finished basement includes a gas stove, a possible bedroom, a full 4-piece bath, and tons of storage space.Outside, unwind on your back deck or soak in the hot tub (wired to its own subpanel). With upgraded plumbing (no polyB!), a recirculation pump helping hot water travel upstairs super quickly, vinyl windows, air conditioning, and a long list of updates, this home is move-in ready and built to last.Deer Park is known for its family-friendly nature, mature trees, and proximity to parks, schools, and amenities... and this storeybook home takes it up a notch. (id:57557)
7273 130 Street
Surrey, British Columbia
Welcome to this beautifully renovated home in the heart of Surrey's sought-after West Newton neighborhood. 3 spacious bedroom and 2 full washrooms upstairs. This property includes 3 bedrooms and 2 bathrooms mortgage helper, currently rented for $2800. Potential to convert into two basements (2+1) . R3 Zoning- This property has the potential for 4-plex development, making a great choice for investors or builders. OPEN HOUSE June 15th Sunday 2-4 pm (id:57557)
409 14968 101a Avenue
Surrey, British Columbia
TOP FLOOR UNIT | 10 FT Ceilings | Guildford Living | Welcome to Guildhouse by Mosaic, where classic Georgian elegance meets modern comfort. Step inside to HERRINGBONE laminate flooring, soaring 10FT ceilings & expansive windows that flood the space with light. The MODERN kitchen boasts a tiled backsplash, matte black fixtures & Whirlpool GOLD appliances. An open layout seamlessly connects the kitchen to the living area-ideal for cozy nights or entertaining. The SPACIOUS primary suite features a spa-inspired ensuite & walkthrough closet. In the HEART of Guildford, steps from shopping, dining & transit, with easy access to Hwy 1 & Surrey Central SkyTrain. A perfect blend of style & convenience-this is more than a home, it's yours! OH SAT JUN 14 11-1 PM (id:57557)
16476 60a Avenue
Surrey, British Columbia
Stunning Foxridge home on quiet cul-de-sac with major upgrades! This 2-storey w/ basement features a brand-new main kitchen w/ quartz counters, island, gas range & stainless appliances, wide-plank flooring, designer paint, modern lighting & more. 3 beds up, den on main, plus a fully renovated 1-bed mortgage helper w/ sep entry and a beautiful new kitchen w/ quartz counters & island. Sunny south-facing backyard features new turf, full fencing, and a spacious patio-perfect for relaxing or entertaining. Bright, open layout ideal for families! Just 1/2 block to AJ McLellan Elementary, close to parks, golf, transit & highway access. Move-in ready! (id:57557)



