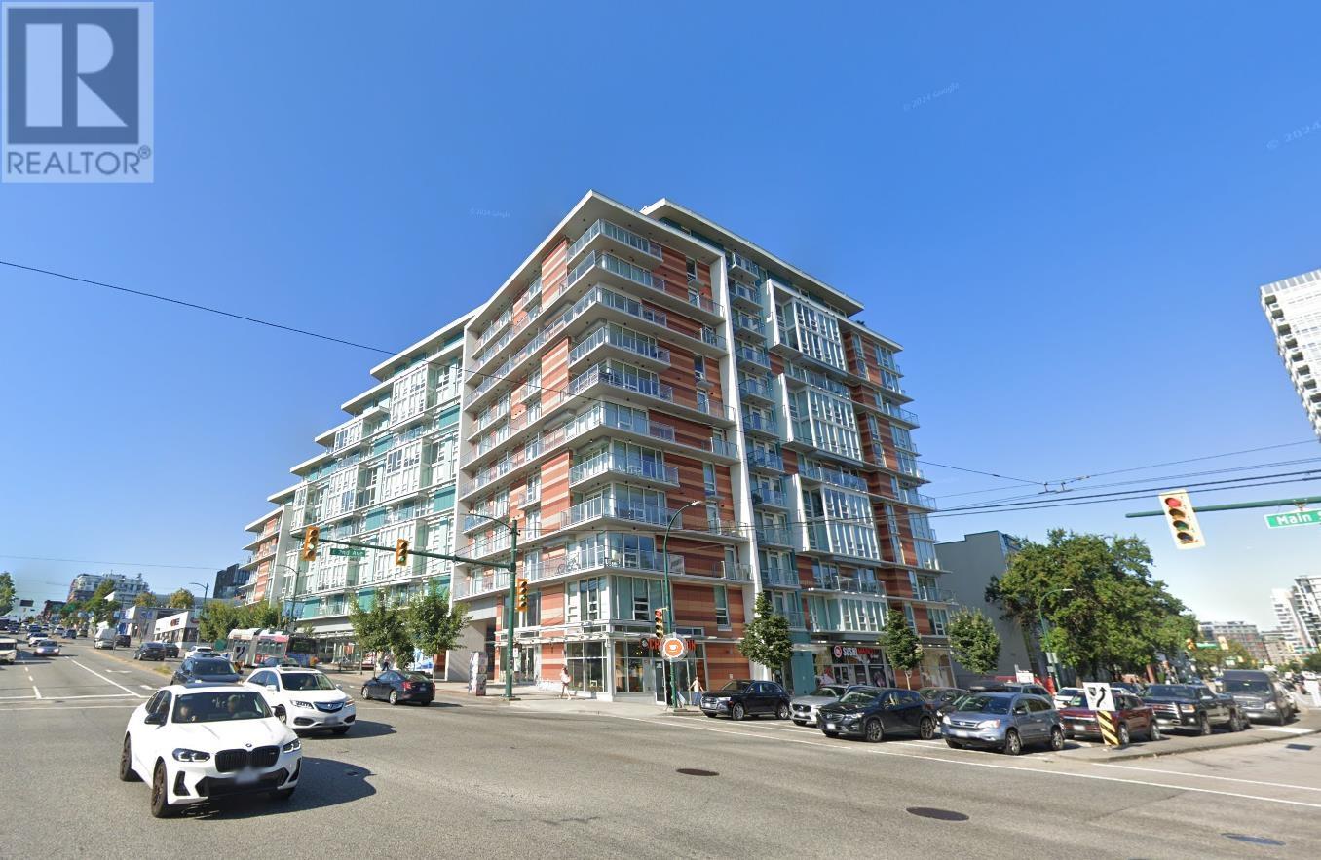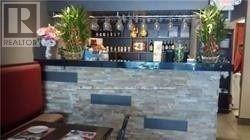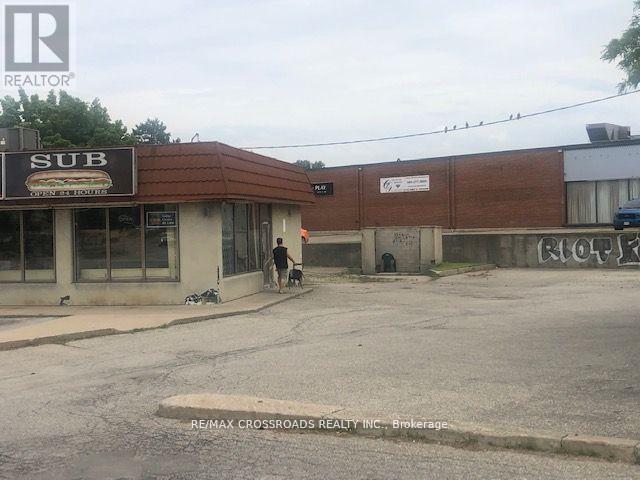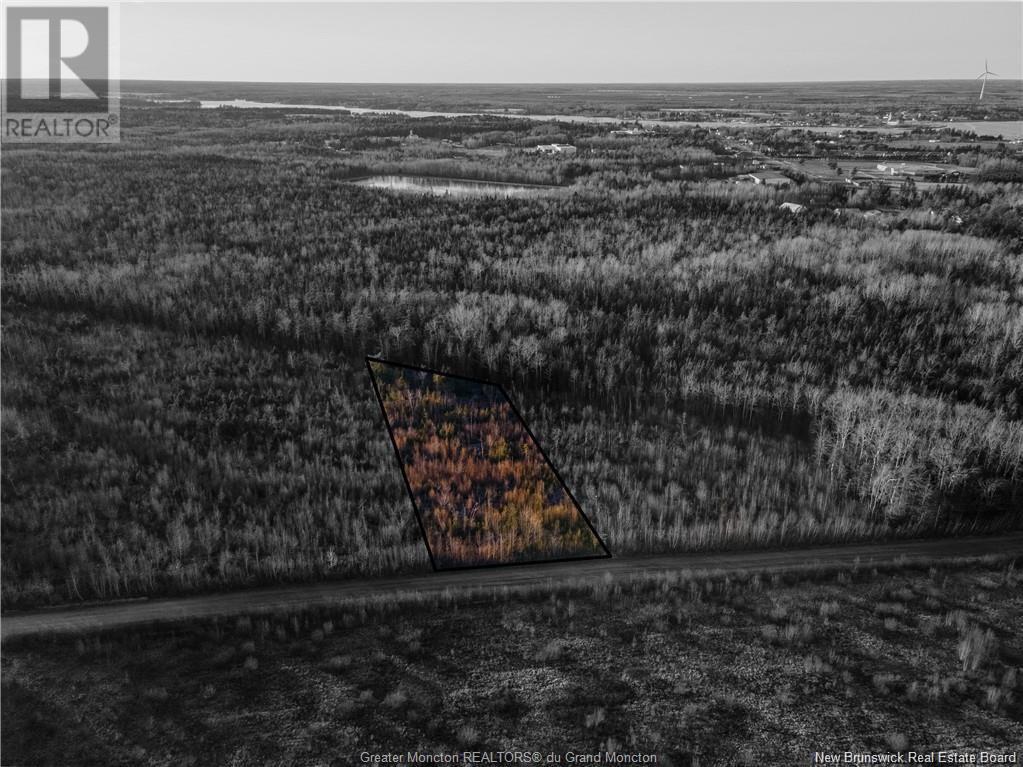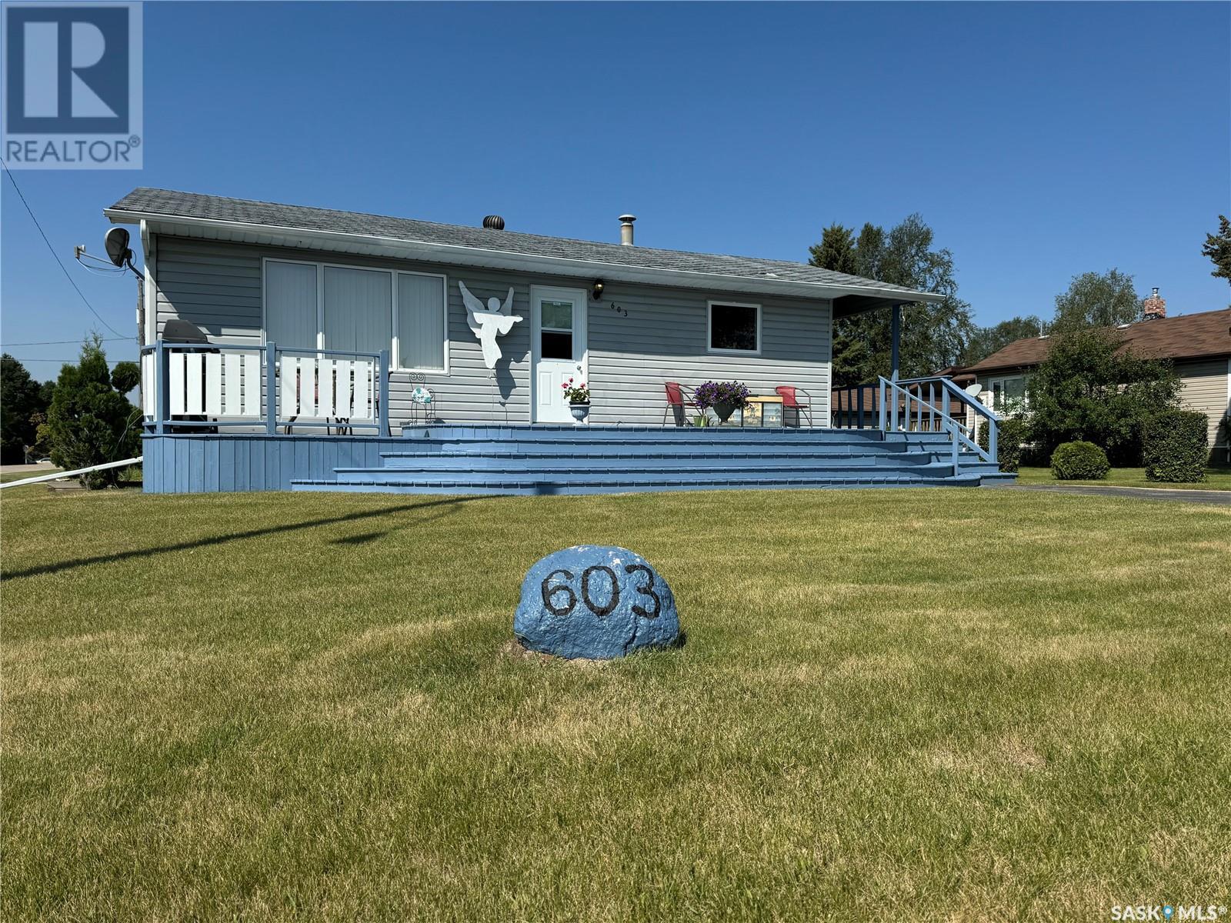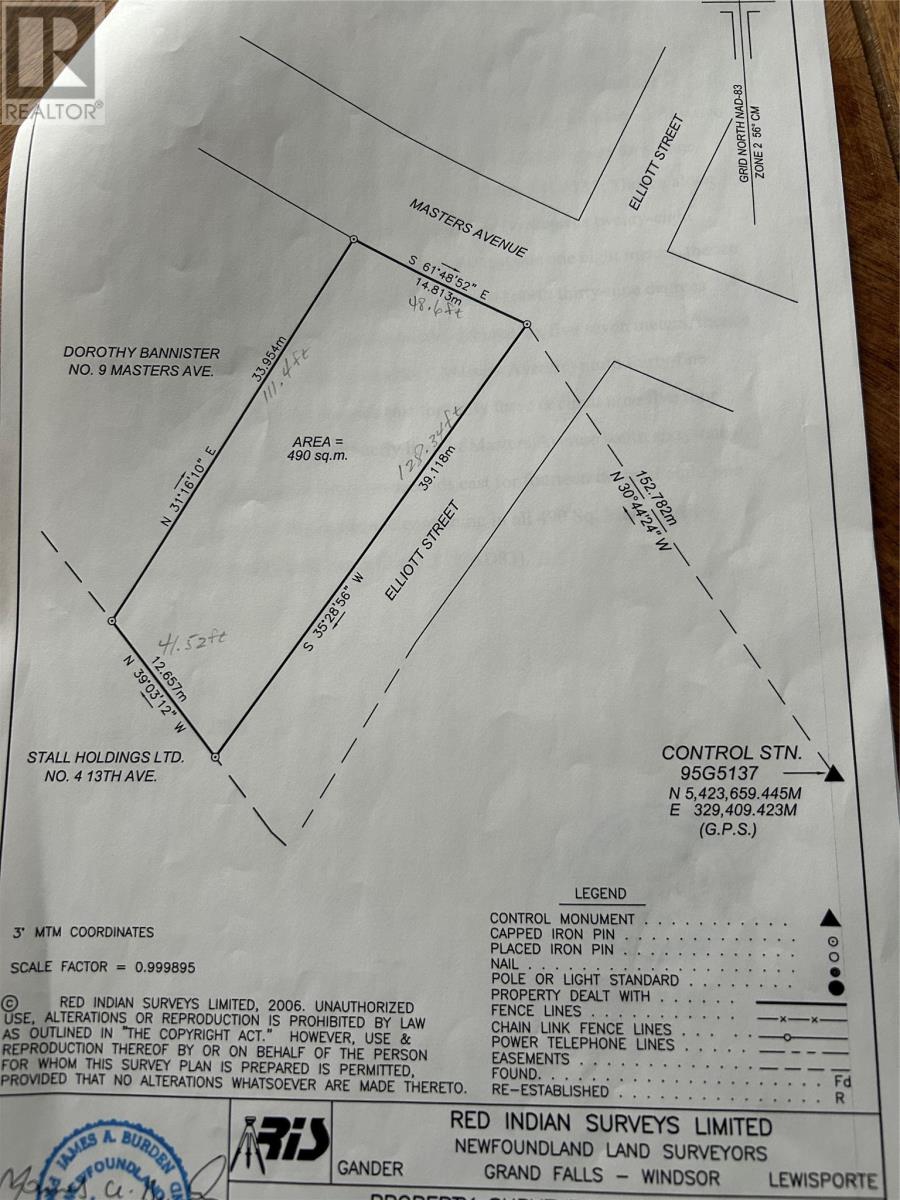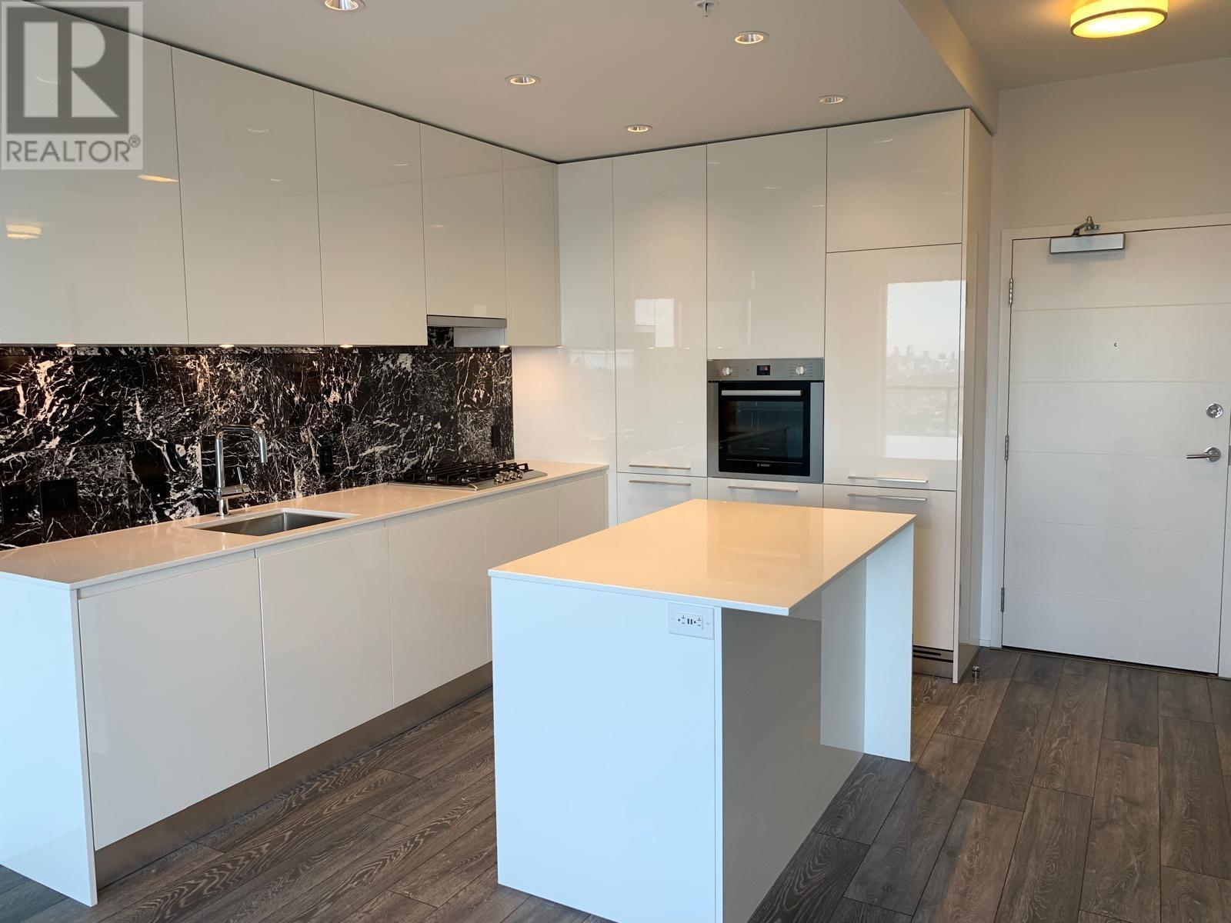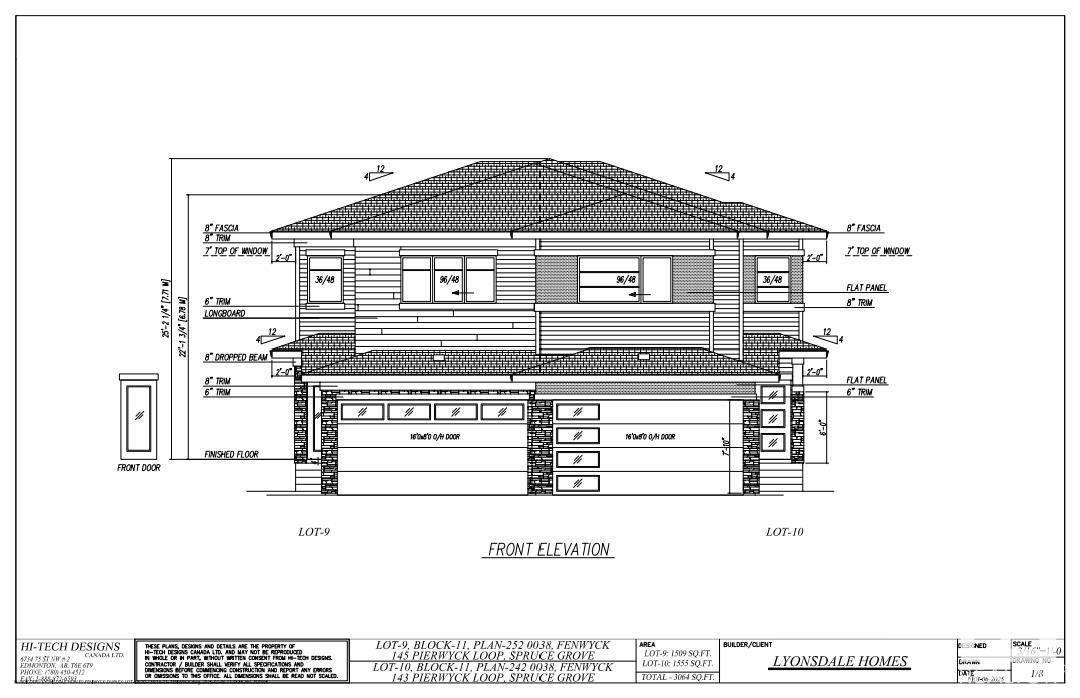808 180 E 2nd Avenue
Vancouver, British Columbia
MOVE IN READY! SECOND+MAIN, welcome to this gorgeous and well designed apartment, it's spacious, bright, and quiet. Great location, this luxury unit offers 479 sqft interior living space and has functional layout. Everything is Prefect: High-end kitchen appliance, engineering hardwood flooring, in-suite laundry, air conditioning! Building amenities include: Rooftop terrace with great views and a fireplace lounge, BBQ area, Urban rooftop gardens, Public Plaza, Fitness room, Party room with full kitchen. Close to everywhere and with easy access to the skytrain, False Creek, shops and restaurants. TOP WESTSIDE SCHOOL CATCHMENT- ERIC HAMBER SECONDARY AND SIMON FRASER ELEMENTARY! HURRY,WON'T LAST! (id:57557)
38423 Range Road 282
Rural Red Deer County, Alberta
Spectacular, one-of-a-kind estate with a view of the city, nestled on 22.8 acres. No expense was spared on this stunning property, offering two luxury residences combined into one building, ideal for aging parents or extended family. The main residence is 2,183 sq ft with a fully developed basement and the second residence is essentially a carbon copy layout with 2,014 sq ft and no basement. There is a 100' x 48' shop with an attached 40' x 60' cold storage shed, ideal for a large motorhome. 9 acres of the acreage are extensively landscaped with hundreds of trees and quick curbed beds. Both residences offer high quality finishings and fixtures including heated imported Italian tile floors (very little carpet in this home), solid maple doors, massive great rooms with vaulted ceilings, custom cabinets, 3-sided glass fireplaces, imported Italian granite countertops, undercabinet lighting and sweeping views. The master suites have huge closets with custom-built organizers and spa ensuites with air tubs and large showers. Both units have front offices, the main residence office features extensive built-in desks and cabinets, granite counters and rustic beam detailing. Each residence has an attached 28' x 26' garage with underfloor heat and non-slip epoxy floors, insulated garage doors, access to the mechanical room. All inside walls have been insulated for soundproofing, you won't hear your neighbour! In several spaces, audio speakers for music have been installed as well as audio controls for radio/tv/security cameras. THE MAIN RESIDENCE - upgraded appliances in the kitchen; Fulgor gas range, Bosch dishwasher and refrigerator. The central focus of this home is the stunning rock fireplace and 350 bottle, temperature-controlled wine built-ins. With wall-to-wall windows, space for a large dining table and huge kitchen island, this is the perfect place to entertain or unwind. Take the party outside to your stamped concrete patio and outdoor stone surround kitc hen - the covered bbq area has a heater, electric drop-down screens, and sightlines to the 2 fire bowls, fire pot and on the lower grass, a firepit area. Down on the lower level is a fully finished basement - stunning theatre room with surround speakers, stone detailing on the fireplace/storage nook, huge gym (that could be transformed into a games/craft/kids playroom or anything else you could imagine), 2 additional bedrooms with walk-in closets and a 3 pc bath with glass blocking shower detail. SHOP DETAILS - features a 5 bay insulated workshop, heated floors, 1 ton electric crane, wash-bay, 3 pc bathroom, small office area, large upper floor space to be used for storage/entertainment space, 2 RV electrical plugs, welder plug. OTHER FEATURES: metal 50 yr shingles, R20+ wall insulation, R50+ roof insulation, triple glazed windows, vinyl/cedar fencing, reverse osmosis water purifier, on demand hot water, soft water system, 2 septic systems, acrylic stucco, built-in irrigation and drip system for plants. (id:57557)
120-121 - 7181 Yonge Street
Markham, Ontario
Ready To Start Your Business with AAA Location Prime Commercial Unit At Shops On Yonge. Busy Corner Unit On Main Level Next To 3 ways to Entrance Door And Elevator. Turn-Key Beauty Clinic, Currently Set-Up As Beauty Aesthetic & Laser Clinic in The Ground Floor. Renovated Flr & Lights and Water hooked up with sink in place. Total 760Sqft. Shopping Mall, Bank, Supermarket, Restaurants & Directly Connected To 4 High Rise Residential Towers, Offices & Hotel. Ample underground parking space for Owner, Tenants and Visitors. Perfect for Owner or Investor. Excellent Investment Opportunity! (id:57557)
Unit 5-6 - 566 Rivermede Road
Vaughan, Ontario
Excellent Clean And Well Kept Warehouse Space For Sale With Outside Storage Zoning And Room In The Back For Storage. Offices Are Modern And Well Kept (1 Private Office, 3 Washrooms, 1 Kitchen Area, Open Concept Offices With Showroom). Warehouse Area Is Clean With A Functional Layout And Led Lighting. Ample Power For A Unit This Size ( 200Amps- Buyer To Confirm). There Are 2 Large Drive In Shipping Doors And Lots Of Room In The Back For The Use Of Outside Storage. See Pictures. (id:57557)
650 The Queensway Way
Toronto, Ontario
Building for sale, including main floor restaurant and business equipment plus 2 bedrooms upstairs with separated entrance. Surrounded with retails, apartments and residential building - high population density. (id:57557)
2100 Dundas Street E
Mississauga, Ontario
A free standing commercial building located in a busy area of Mississauga with high traffic flow and excellent exposure surrounded by commercial and industrial business. The interior area is 2300 sq ft., and the size is approximately over 20000 sq ft. It is suitable for chain fast food restaurants & retail. *This is a triple net lease. The tenant pay a base rent of $9000/mo plus hst. Tenant is also responsible for TMI plus heater, hydro and water. Pls note that a portion of this property is land will be expropriated by the government, as per the government's documents (id:57557)
Lot 24-2 Hannay Road
Galloway, New Brunswick
Beautiful Building Lots on Hannay Road Your Perfect Spot to Build Your Dream Home! This particular lot spans over 1.6 Acres, providing ample space for your future home, w/ plenty of privacy & room for outdoor activities. Located in the heart of East Coast NB, these lots are strategically positioned near Rexton and Richibucto, just off Route 11. Enjoy easy access to schools, shopping, restaurants, & a variety of essential amenities, making daily life both comfortable & convenient. The area is rich w/ natural beauty, w/ stunning beaches, marinas, & multiple tourist destinations just a short drive away. Saint-Anne Hospital is only 10 min away, while both Moncton & Miramichi cities are within a 40-min drive, ensuring you have everything you need within easy reach. For outdoor enthusiasts, this location offers endless possibilities, from hiking and biking in the warmer months to skiing, snowmobiling, ATV riding, and boating in the winter. Whether you enjoy outdoor adventures or prefer peaceful living, this spot has it. Several lots still available, w/ some already having the culvert for the driveway installed, ready for you to begin building your dream home. Dont miss this incredible opportunity! HST is applicable. For more info don't hesitate to get in touch. Take Exit NB 134N towards Rexton and start envisioning your perfect future home today! Heading towards Rexton take Exit NB 134N. (id:57557)
603 2nd Street Ne
Preeceville, Saskatchewan
Welcome to 603 2nd Street NE in the north end of Preeceville SK! This move in ready home is perfect for many different walks of life. Driving up to the property you will have two options for off street parking. The front of the home has a paved driveway and the back of the property has a gravel driveway that leads to a fully insulated and heated double car garage (24x26) Take the boardwalk to the main entrance of the home (north door) featuring a covered deck area. The north entrance to the home takes you to a cozy porch area to put your outer ware away. A few steps over will take you to the east facing kitchen featuring an ample amount of cupboards and counter space. Included in the kitchen will be the fridge and stove with hood fan. Enjoy perfect view from the kitchen to the dining area and large living room. Down the hall will take you to the the 2 large bedrooms with good closet space. The 4 - piece bathroom completes the main floor living space. The basement is partially finished and features a den area that is currently used as a bedroom (no window). The 3 piece bathroom completes the basement living space. Basement also includes laundry area with washer and dryer included. Lots of room for storage in the laundry room area plus in the utility and cold rooms. The utility room houses the gas furnace and gas water heater. The 70 amp panel box and water softener (owned) are located at the bottom of the stairs. The exterior of the home is vinyl siding with updated triple pane windows. The double car garage features metal siding/roofing, a separate electrical panel box with 220 power, and openers with remotes. Enjoy outdoor living on the wrap around deck that faces north and east. Preeceville is a full service town 60 minutes from Yorkton SK with year round outdoor activities and public school K-12. Services includes Heath Center, Grocery and Hardware Stores, Gas Stations, Restaurants, Churches, and a number of small specialty businesses. (id:57557)
7 Master's Avenue
Grand Falls-Windsor, Newfoundland & Labrador
Just listed on 7 Master's Avenue in Grand Falls-Windsor is this vacant lot of land. Take advantage of this perfect opportunity to start your new home!! For more details, please contact an agent today. (id:57557)
5503 4510 Halifax Way
Burnaby, British Columbia
PANAROMIC VIEWS!!! from your East Facing 550 SF 1 bedroom home at the Amazing Brentwood. Perfectly laid out floorplan with over height ceilings, laminate flooring throughout, cheater ensuite & a large 130 SF balcony with views from the North Shore Mountains to Metrotown. Chef´s design kitchen equipped with top line appliances including gas cooktop, modern design cabinetry, quartz countertop & a kitchen island. Amazing Brentwood is home to world class amenities: Concierge, fitness & yoga studio, games lounge, music room, work centre, guest suites, bbq terrace & easy access to plaza shopping, dining & skytrain. Now is the time to join this EXCITING Urban Centre. 1 parking & 1 locker included QUICK POSSESSION AVAILABLE TOO !!! OPEN HOUSE BY APPOINTMENT ONLY. (id:57557)
145 Pierwyck Lo
Spruce Grove, Alberta
Spacious and unique Floor Plan for a FRONT DOUBLE ATTACHED GARAGE duplex. Everything you will look for in an ideal home for a growing family. Main floor is an open plan with large living room with a fireplace, a spacious Kitchen with ample cabinetry and a WALK-THROUGH PANTRY from the MUD ROOM. A spacious dining nook with a large window. Upstairs consist of a spacious Primary Bedroom with a 5 piece bathroom and a HUGE WALK IN CLOSET. Two more good sized bedrooms, a full bath, a LOFT and a laundry closet. A large deck with ample yard space for your kids to play. There is everything for everyone. There is a separate entrance to the basement. (id:57557)
3613 Shelbourne St
Saanich, British Columbia
Great opportunity to take over this thriving Asian cuisine restaurant in busy strip mall! Ideally located, this restaurant has been operating in the same location for over 20 years. Just 5 minutes from UVic and surrounded by high-density residential and commercial areas, as well as retirement homes. Well established customer base with plenty of potential for further growth and success. Full commercial kitchen. Don't miss your chance to make this your DESTINED restaurant! Please do not approach staff and owners regarding sale of business during the operation hours*** (id:57557)

