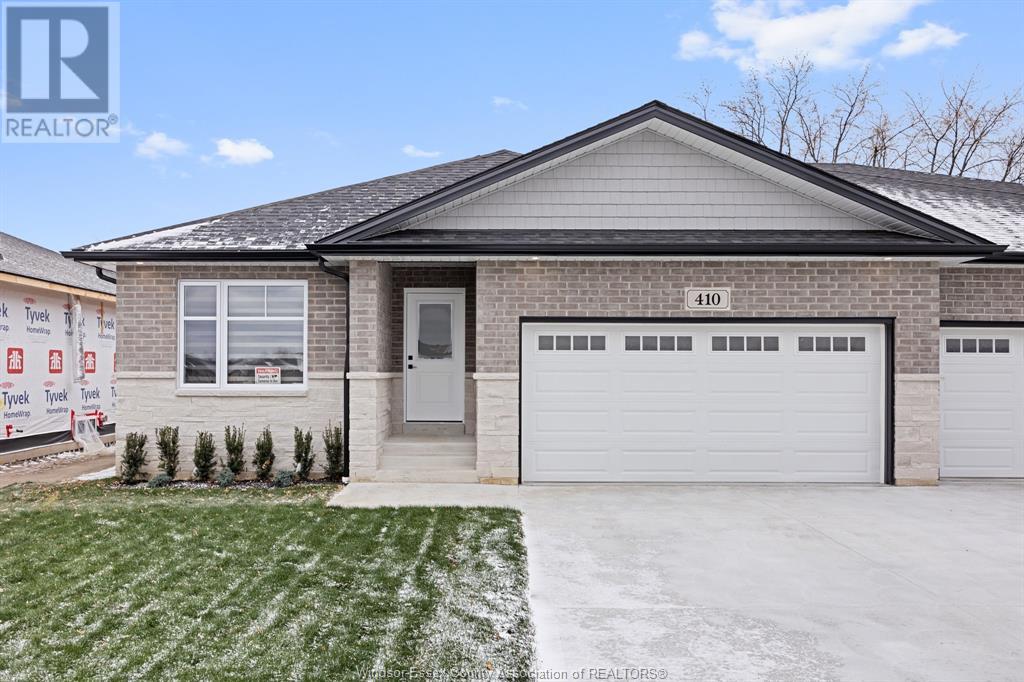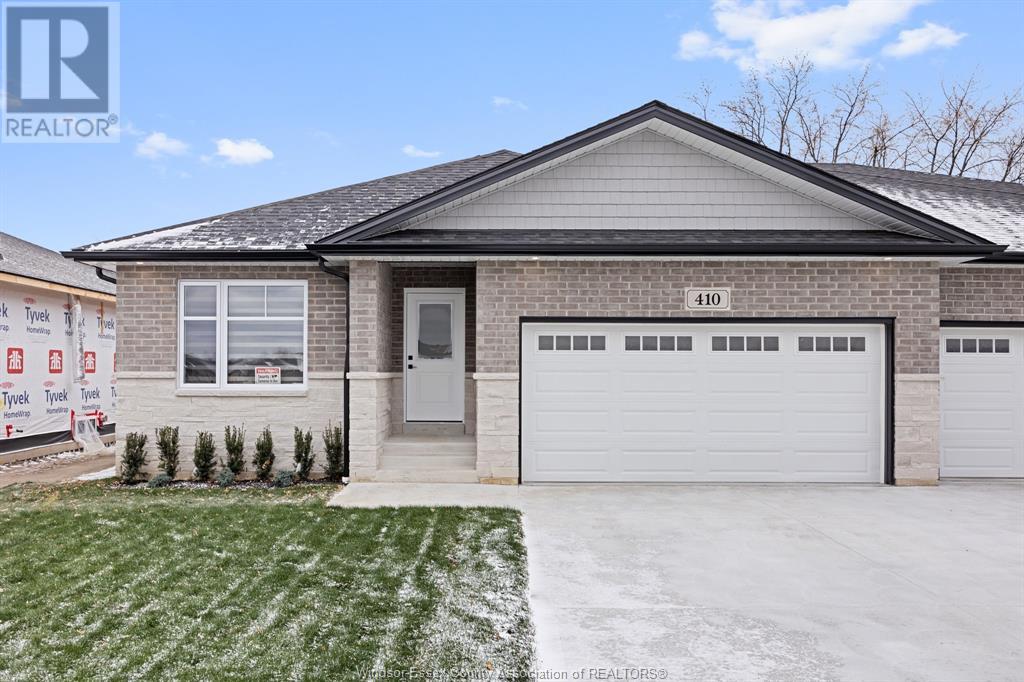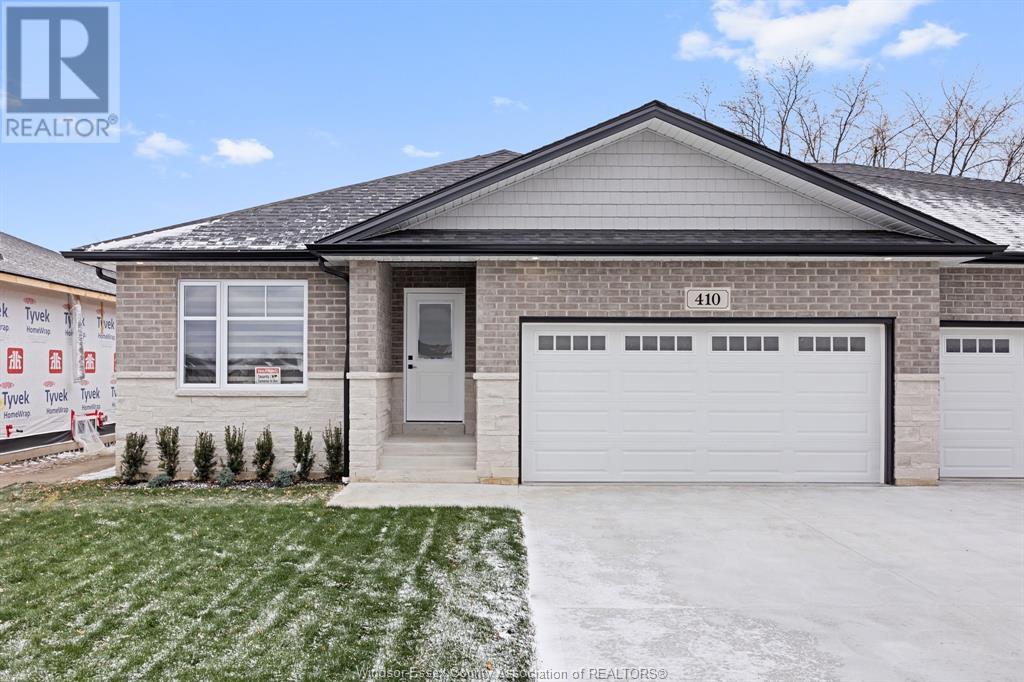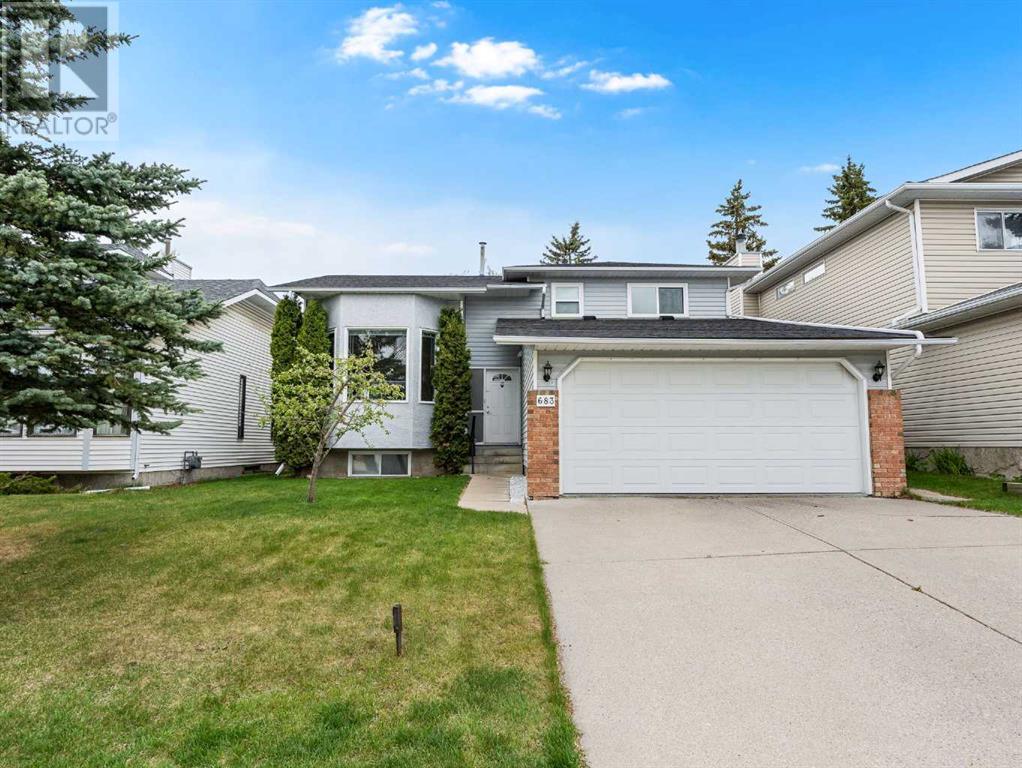1016 8 Street Se
Slave Lake, Alberta
**Charming Family Oasis on a Quiet Street – Your Dream Home Awaits!**Welcome to your future sanctuary! Nestled in a serene neighborhood, this stunning 5-bedroom, 3-bathroom home combines modern elegance with cozy comfort, creating the perfect backdrop for cherished memories and everyday living. With an inviting open-concept design that floods the space with natural light through large windows, this home is truly a breath of fresh air.Step inside and be greeted by a spacious living area, ideal for both quiet evenings and lively gatherings. The heart of the home is the beautifully renovated basement, featuring a large recreational room complete with a gas fireplace, offering a warm and welcoming space for family movie nights with a projector or entertaining friends. Imagine cozying up by the fire as you create lasting memories in this delightful space!The kitchen is a modern culinary haven, where functionality meets style and an efficient layout make it perfect for both novice cooks and culinary enthusiasts. Whether you’re preparing a family feast or a late-night snack, this kitchen caters to all your needs.Retreat to the master suite, a personal haven of tranquility, featuring an ensuite bathroom designed with relaxation in mind. Three additional bedrooms provide versatile spaces for family, guests, or even a home office – the possibilities are endless!Enjoy the outdoors? Step out onto the expansive deck that boasts ample sunlight, providing an ideal setting for summer barbecues, morning coffee, or simply soaking up the sun. The fully fenced backyard offers a safe space for children and pets to play freely, while the large driveway is more than accommodating, easily fitting an RV for those spontaneous adventures.Practical upgrades include a new hot water tank and efficient air conditioning, ensuring year-round comfort regardless of the season. Plus, the double detached garage adds convenience and additional storage solutions, making it easy to keep your h ome organized and clutter-free. Shingles on the home were just replaced this spring.Situated on a quiet street, this enchanting property offers the perfect balance of suburban peace and easy access to local amenities, parks, and schools. You’ll love coming home to this tranquil retreat, where you can relax and enjoy the beauty of your surroundings.This is more than just a house; it’s a place to create your story. Don’t miss out on the opportunity to make this dream home yours! (id:57557)
239 Warnica Road
Barrie, Ontario
Welcome to your bright and modern upgraded- open concept bungalow with 5 beds (2 up, 3 down) plus space for an office or gym off garage with separate entrance makes this home perfect for a home business or many opportunities, Modern kitchen with separate eat in dining leading to outdoor deck and your amazing private backyard, plus a large living room to relax after a long day. Lower level includes second family room with pool table, 3 more beds and a second full washroom plus ample storage. This is a Wonderful Home for First Time home buyers, Growing Families, ideal for Multi-Generational living and Professionals. 1.5 car garage with EV plug-in and ample parking in driveway for 3 plus cars. This gorgeous home sits on a exclusive fully fenced 75 x 200 sized property with mature trees with many perennials and a garden shed- ideal for a future pool or just enjoy the perfect privacy it currently gives all year round. Centrally located in the sought after neighbourhood of South East Barrie, steps to the GO, shopping, waterfront, downtown Barrie, top schools, all amenities, transit and minutes to 400 to make life easy for commuting. Welcome to your new home and enjoy estate like living with great neighbours on a quiet street in the city. **Some photos are virtually staged to show potential of room dimensions and furniture placement in some rooms.** (id:57557)
7 Alice Street
Truro, Nova Scotia
Come and see this charming two story home in Truro. Located close to downtown with easy access to shopping, dining, and entertainment. It features 3 large bedrooms and full bath on the second floor, one which could also be used for a home office. The living room and dining room are open to each other and the living room has a wood burning fireplace and some built-in cupboards. The kitchen has ample cupboards and lots of light. There is a half bath on the main floor as well. There is a patio on the back of the home, which leads to a large garden area and is fenced. The lot may have potential for a building lot or a garage. This is a great starter home or for a family on a budget. Also a potential income property. (id:57557)
26 Covemeadow Crescent Ne
Calgary, Alberta
Pride of ownership is evident throughout this beautifully cared-for home, lovingly maintained and thoughtfully upgraded by the same family for nearly 20 years. From big-ticket improvements to thoughtful finishing touches, every detail has been considered.Garage Goals + Parking PerksA rare find: the oversized, over-height heated garage features 220V power—ideal for hobbyists or anyone needing a true workspace. A dedicated gravel parking pad adds even more flexibility. Both the home and garage have brand new shingles (2024), so you're covered—literally—for years to come.Updated Kitchen + Functional LayoutThe 2023 kitchen renovation includes fresh cabinetry, modern appliances, and updated finishes for a clean, contemporary feel. Low-maintenance composite decking extends your living space outdoors, while aluminum-clad exterior window casings, headers, and trim mean no painting—just more time to enjoy.Comfortable Living, Inside & OutCentral air conditioning (optional) keeps the home cool in summer, and a built-in central vacuum system (with full attachments for both floors) makes cleanup a breeze. A decorative concrete walkway enhances curb appeal and functionality.Smart Bedroom ConfigurationUpstairs, the premier bedroom offers rich hardwood flooring, a walk-in closet, and private ensuite. Two more bedrooms are located at the front of the home—great for family living or a dedicated office. Downstairs, an undeveloped bedroom with an egress window offers potential to grow, while a fully finished bath features heated tile floors and a tiled shower—perfect for older kids or out-of-town guests.A Cozy, Entertaining Basement RetreatThe lower level is set up for connection and comfort: custom built-in bookshelves, a TV cabinet, and a wet bar with beverage cooler set the stage for movie nights, game days, or quiet evenings in. There's even a tucked-away upright freezer for added storage.Location PerfectionThis is a home you truly live in—and love coming home to. Walking distance to North Trail High School and Nose Creek School (Grades 6–9), and just minutes to Coventry Hills Elementary and the amenity-rich Country Hills Village. Easy access to Stoney Trail, Deerfoot, Harvest Hills Blvd & Country Hills Blvd, plus you're less than 15 minutes from YYC Airport and CrossIron Mills.This home is a gem—quiet, upgraded, warm, and ready for its next chapter. We invite you to come see for yourself. (id:57557)
1306, 13045 6 Street Sw
Calgary, Alberta
Top-Floor Condo in Canyon Pines – West-Facing with 2 Underground Parking StallsWelcome to Canyon Pines, a quiet, well-located community near parks, pathways, and convenient transit options. This top-floor, 2-bedroom, 1-bathroom condo is perfectly situated with a west-facing view over the central courtyard—ideal for enjoying sunsets, morning coffee, or tending to flower boxes on the private balcony.In a wood-frame building, the top floor is where you want to be—no overhead noise and added peace of mind.Step into a spacious, open-concept living and dining area that’s perfect for relaxing or entertaining guests. The galley-style kitchen leads into a combined pantry, storage, and laundry room—a rare and practical bonus.Both bedrooms are generously sized, and the primary bedroom features a large walk-in closet with plenty of room for your wardrobe and more.Recent Updates Include:New carpet (2021) in living room, hallway, and both bedroomsVinyl plank flooring (2021) in the kitchen, dining area, bathroom, and laundry roomNew dishwasher (2021) New fridge (2025)Fresh paint (2021) in the main living areas, hallway, kitchen, and bathroomWood-burning fireplace, WETT-inspected and condo board–approved for use (Jan 2023)Exceptional Features:TWO side-by-side underground parking stalls – rare in this complex, and incredibly valuable(One stall is currently rented to a tenant who would love to stay if you only need one)Storage locker in the parkade for your seasonal gearFitness room on-site—save on gym feesPet-friendly (up to 2 pets, 14kg max each)No elevator – please note this is a walk-up buildingA Nature-Lover’s Dream Location:Enjoy walking paths tucked throughout the neighborhood, including Babbling Brook Park just a block away and the sprawling beauty of Fish Creek Park only a short stroll further.You’re also just a 5-minute walk to the Canyon Meadows LRT station, with a bus stop conveniently located right in front of the building. Plus, you'l l have easy access to shopping, restaurants, and all the amenities you could need.This condo offers great value, thoughtful updates, and a location that blends peace, convenience, and community. Come see for yourself! (id:57557)
435 Jolly
Lasalle, Ontario
Welcome to Villa Oaks Subdivision, nestled off Martin Lane in beautiful LaSalle, with proximity to waterfront, marinas and new LaSalle Landing. The beautifully crafted approximately 1271 sq ft Raised Ranch semi-detached by Orion Homes features 2 spacious bedrooms with 2 well-appointed bathrooms. Primary suite has private full bathroom and large walk-in closet. Main living area boasts an open-concept living/dining area perfect for family gatherings, along with a large kitchen area with island and walk-in pantry. Hardwood flooring flows throughout the living/dining area, ceramic tile in all wet areas and cozy carpeting in all bedrooms. This home features a full unfinished basement and a 2-car attached garage offering ample space and convenience, making this home both functional and practical. Included in price is concrete driveway and front sod. If you are seeking a modern comfortable and well-designed family home, situated on a deep lot, look no further than this semi-detached ranch. (id:57557)
425 Jolly
Lasalle, Ontario
Welcome to Villa Oaks Subdivision, nestled off Martin Lane in beautiful LaSalle, with proximity to waterfront, marinas and new LaSalle Landing. The beautifully crafted approximately 1271 sq ft Raised Ranch semi-detached by Orion Homes features 2 spacious bedrooms with 2 well-appointed bathrooms. Primary suite has private full bathroom and large walk-in closet. Main living area boasts an open-concept living/dining area perfect for family gatherings, along with a large kitchen area with island and walk-in pantry. Hardwood flooring flows throughout the living/dining area, ceramic tile in all wet areas and cozy carpeting in all bedrooms. This home features a full unfinished basement and a 2-car attached garage offering ample space and convenience, making this home both functional and practical. Included in price is concrete driveway and front sod. If you are seeking a modern comfortable and well-designed family home, situated on a deep lot, look no further than this semi-detached ranch. (id:57557)
450 Jolly
Lasalle, Ontario
Welcome to Villa Oaks Subdivision, nestled off Martin Lane in beautiful LaSalle, with proximity to waterfront, marinas & new LaSalle Landing. The beautifully crafted approx 1503 sq ft Ranch semi-detached by Orion Homes features 2 spac bdrms w/ 2 well-appointed bathrooms. Primary suite has private full bathroom & large walk-in closet. Main living area boasts an open-concept living/dining area perfect for family gatherings, along w/ a large kitchen area w/ island & walk-in pantry. Kitchen area includes full custom quartz countertops, standard white subway backsplash, undercounter lighting & Whirlpool SS appliance package. Primary & main baths have upgraded quartz countertops. Hardwood flooring flows throughout the living/dining areas, & in both bdrms. Ceramic tile in all wet areas. Add'l upgrades incl Coffered ceiling in living room, custom roller shades & rear covered porch for future deck or patio. Model Home located at 410 Jolly. Included in price is concrete driveway & front sod. (id:57557)
460 Jolly
Lasalle, Ontario
Welcome to Villa Oaks Subdivision, nestled off Martin Lane in beautiful LaSalle, with proximity to waterfront, marinas and new LaSalle Landing. The beautifully crafted approximately 1503 sq ft Ranch semi-detached by Orion Homes features 2 spacious bedrooms with 2 well-appointed bathrooms. Primary suite has private full bathroom and large walk-in closet. Main living area boasts an open-concept living/dining area perfect for family gatherings, along with a large kitchen area with island and walk-in pantry. Hardwood flooring flows throughout the living/dining area, ceramic tile in all wet areas and cozy carpeting in all bedrooms. This home features a full unfinished basement and a 2-car attached garage offering ample space and convenience, making this home both functional and practical. Included in price is concrete driveway and front sod. If you are seeking a modern comfortable and well-designed family home, situated on a deep lot, look no further than this semi-detached ranch. (id:57557)
470 Jolly
Lasalle, Ontario
Welcome to Villa Oaks Subdivision, nestled off Martin Lane in beautiful LaSalle, with proximity to waterfront, marinas and new LaSalle Landing. The beautifully crafted approximately 1503 sq ft Raised Ranch semi-detached by Orion Homes features 2 spacious bedrooms with 2 well-appointed bathrooms. Primary suite has private full bathroom and large walk-in closet. Main living area boasts an open-concept living/dining area perfect for family gatherings, along with a large kitchen area with island and walk-in pantry. Hardwood flooring flows throughout the living/dining area, ceramic tile in all wet areas and cozy carpeting in all bedrooms. This home features a full unfinished basement and a 2-car attached garage offering ample space and convenience, making this home both functional and practical. Included in price is concrete driveway and front sod. If you are seeking a modern comfortable and well-designed family home, situated on a deep lot, look no further than this semi-detached ranch. (id:57557)
683 Strathcona Drive Sw
Calgary, Alberta
Now's your chance to get into Strathcona Park! This spacious 4 level split home is move-in ready, with all of the biggest maintenance items taken care of... New roof and HWT in 2023, plus a new kitchen and bathrooms and bedroom windows last year. Exceptional location just steps to the ravine, walking distance to C-Train and schools. Classic layout with sunken family room with wood fireplace, and a main floor office/bedroom. Your family will thrive here! ***Back on market with some key improvements! New carpet, painting and light fixtures! (id:57557)
14 Valley Ponds Crescent Nw
Calgary, Alberta
Check out our RENOVATED 4-Bedroom Home in Valley Ridge with Walk-Out Basement!Upon entering you're greeted by a bright, west-facing sitting room with vaulted ceilings that create an impressive sense of space and light. The main floor features hardwood floors, formal dining area and living room, great room and a cozy gas fireplace flanked by built-in cabinets. The renovated kitchen features white ceiling height cabinetry, quartz countertops, gorgeous island, and a smart fridge. The walk through pantry connects to a convenient mudroom—perfect for unloading groceries directly from the garage.Upstairs, you'll find a bonus room, 4 piece bath, 3 spacious bedrooms, upper laundry, and a luxurious primary suite complete with a walk-in closet and a 5-piece ensuite featuring a CLAWFOOT soaker tub and dual vanities.The fully developed walk-out basement offers even more living space, with a large rec room, bedroom, den (ideal as a 2nd bedroom), durable luxury vinyl plank flooring, ample storage, and a kitchenette with a dishwasher and sink—perfect for entertaining.The private backyard is well-treed, fenced, and features a low-maintenance patio, sprinkler system, and plenty of room to enjoy the outdoors.Additional upgrades include a new kitchen and basement reno (2024), carpet (2023,) all bathrooms (2024), fridge (new) central air conditioning (2022), a furnace (2022), water softener, and central vacuum. Located in the heart of Valley Ridge, this home is ideally located within walking distance to transit and just minutes from parks, golf, and the Rockies. This home checks all the boxes—don't miss your chance to make it yours! (id:57557)















