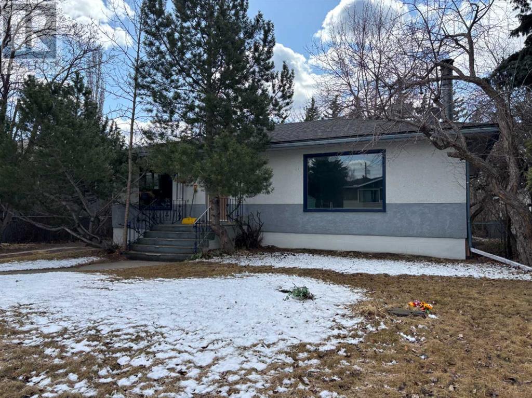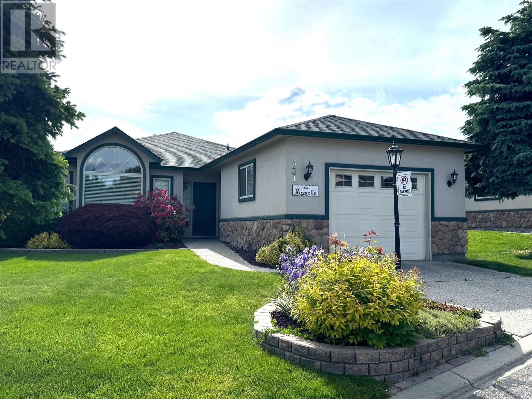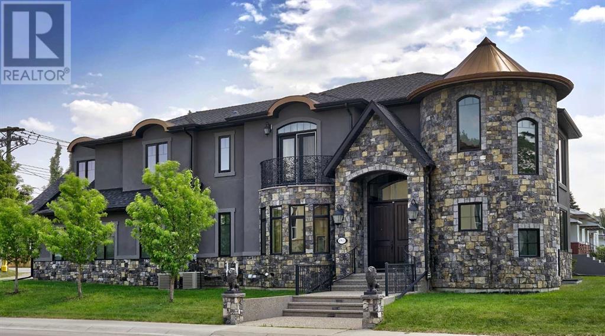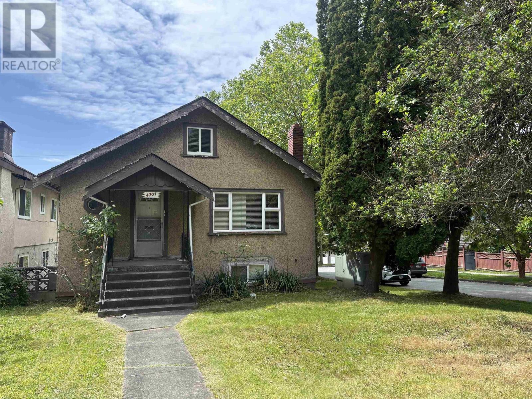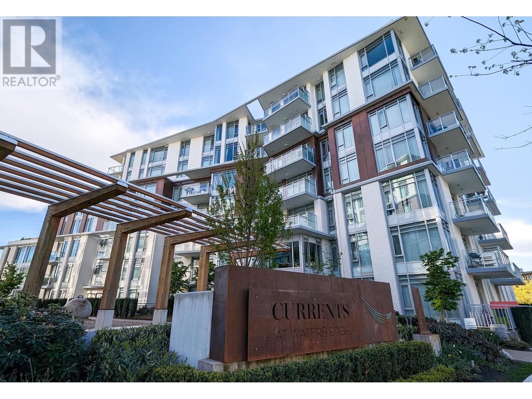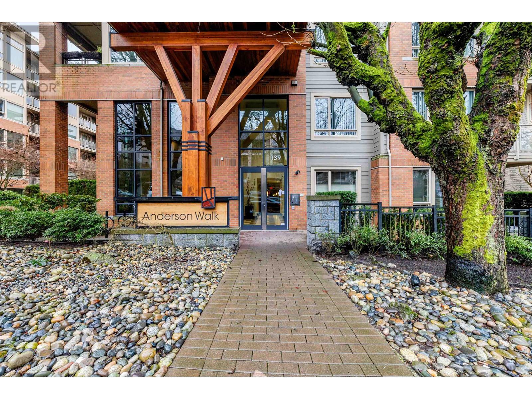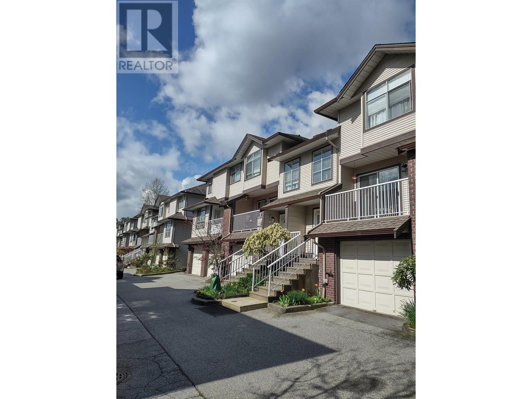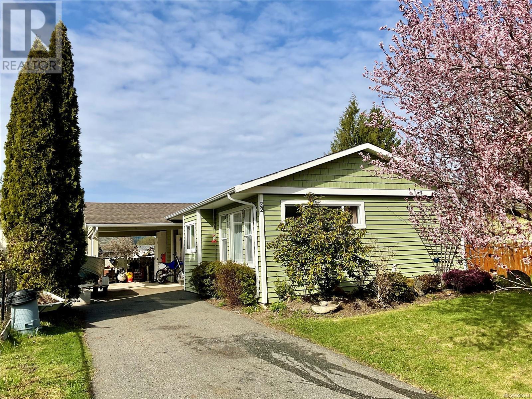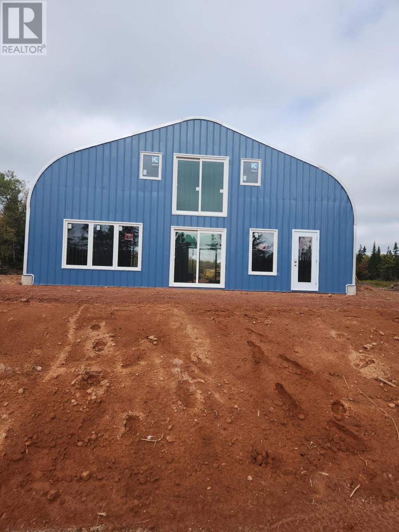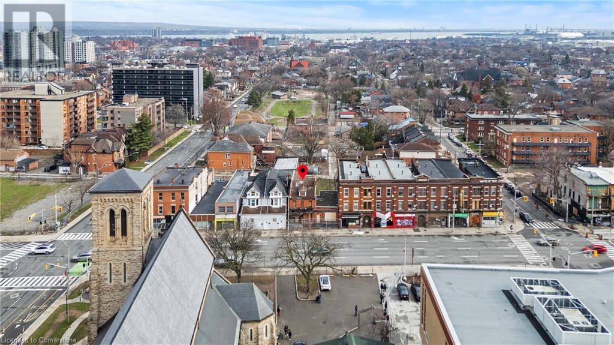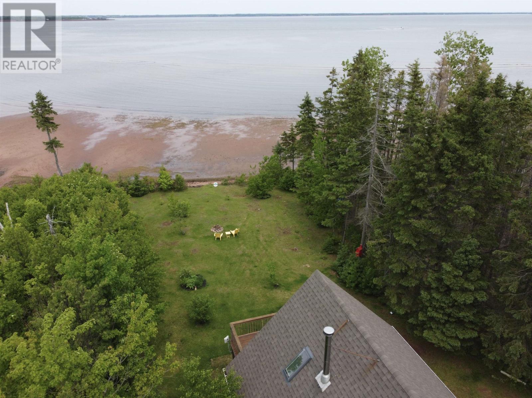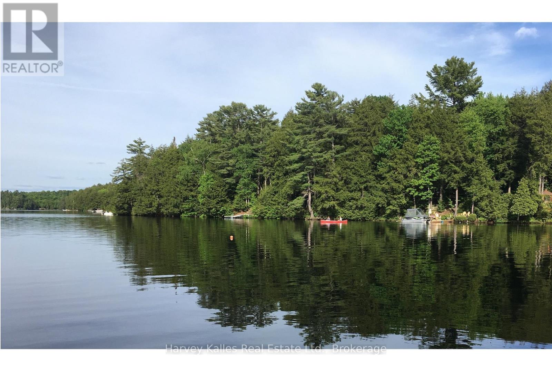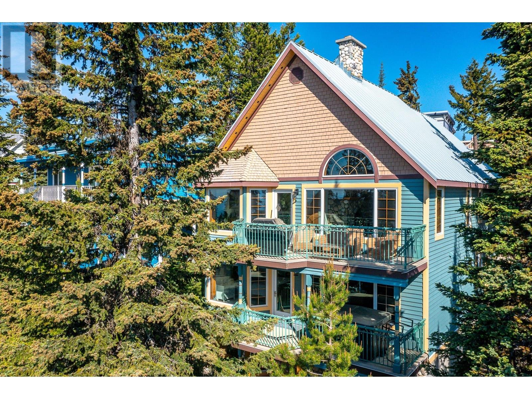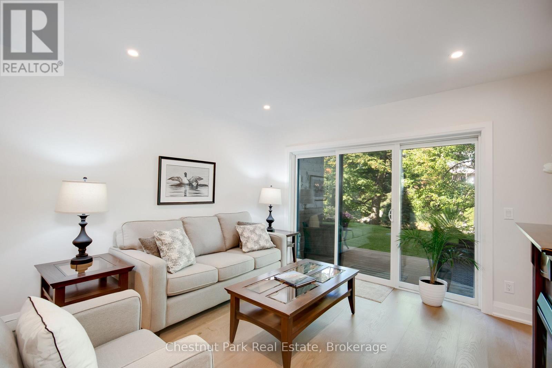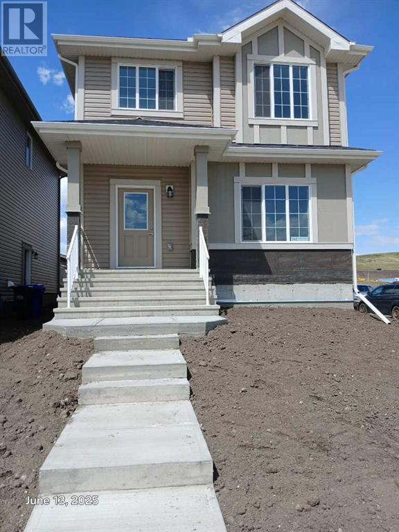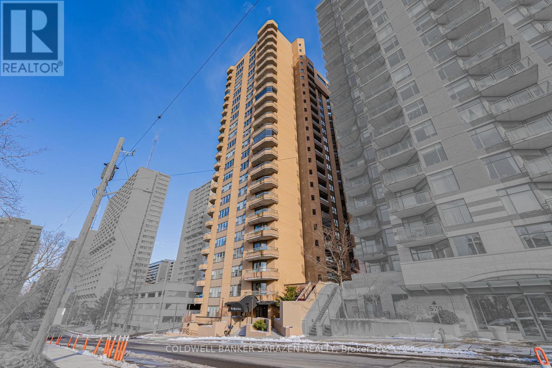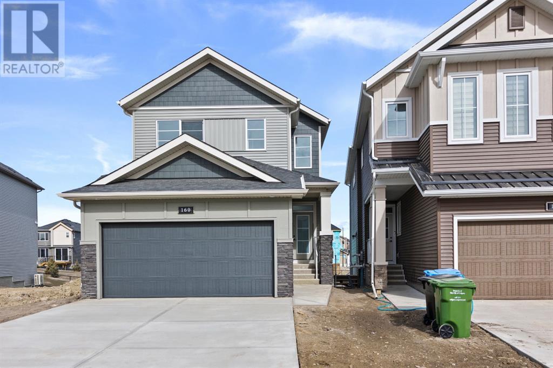2111 Halifax Crescent Nw
Calgary, Alberta
Here is a great opportunity to own this rare oversized inner city lot in a highly sought-after community of Banff Trail. Situated inside a quiet street on a 56’ x 120’ flat rectangular shaped lot with back-laned access, this home backs onto a strip of green space and is within walking distance to the University of Calgary, SAIT, McMahon Stadium, and Foothills Medical Centre. With the City’s recent blanket rezoning, the potential for re-development on this property is endless. The home features a 1950’s style bungalow with 2 bedrooms and a bath on the main floor, and 2 bedrooms and a bath in the basement. The basement has a self contained unit (illegally suited) with a separate back entrance and a shared laundry facility in the utility room. The house has always been tenant-occupied. Please contact your realtor to book a viewing today! (id:57557)
57 Parkland Acres
Lacombe, Alberta
Is it time to get into home ownership, a place to call home?57 Parkland Acres is ready and waiting for a new owner!With an open concept main living space, the living room is bright and welcoming with light neutral flooring and big windows overlooking the yard. The walls have been freshly painted and await your personal touch. The well laid out kitchen offers a good number of cabinets and counter space, a handy movable kitchen island and a well lit space for your kitchen table. Tucked down the hall is the washer and dryer with handy cupboards for storage. The 4 piece bath is clean and bright and also features a window. There is a large bedroom at the end of the unit with cozy carpet, a double closet and a big bright window. At the other end is another large bedroom with a seating area and TWO closets. The yard has been lovingly cared for and features a good sized deck with room for seating and your BBQ and a ground level deck, both for your relaxation and enjoyment. There is a lush lawn, and some flowerbeds in bloom. The front of #57 has great curb appeal with a pretty rock garden as well as an asphalt parking pad. This lovely 2 bedroom unit has been well maintained with some great updates through the years. The siding has been replaced. In 2016 ALL the windows and shingles were replaced. The hot water tank was replaced in 2018. This move in ready home is in WALKING distance to schools and shopping. THIS is a great place to call HOME. (id:57557)
2330 Butt Road Unit# 431
Westbank, British Columbia
Sun Village opportunity! Desirable gated retirement community in the heart of Westbank. 2 bedrooms, 2 full bathrooms, central AC, B/I vacuum, skylight, gas fireplaces, vaulted ceilings, island, covered patio and ideal location on the waterscape. Sun Village offers a community and several amenities, including a club house, pool, hot tub, social room, library, billiards, and more. You don't want to miss your opportunity to own in this development. Professional services and amenities within walking distance, including golf. A short drive to the lake for a walk or swim. Enjoy the Okanagan in style. Pets ok with restrictions. (id:57557)
867 Gray Road
Debert, Nova Scotia
Visit REALTOR® website for additional information. This thoughtfully designed 3-bedroom, 2-bath custom home sits on a spacious 0.87-acre lot in a desirable new development. The open-concept living area features beautiful wood beam accents and an electric fireplace, creating a warm and welcoming space. The kitchen offers quartz countertops, a large island, and plenty of cabinetry-perfect for everyday living and entertaining. The primary suite includes a walk-in closet, ensuite bath and its own heat pump for personalized comfort. Additional features include electric heating, two heat pumps, a dedicated laundry room, and an attached double garage. Outdoors, enjoy a fully fenced backyard with a concrete patio, a covered front porch, and a paved double driveway. With quality finishes and efficient design, this one-level home blends comfort and style in a peaceful setting. (id:57557)
Lot 2 Stellarton Trafalgar Road
Riverton, Nova Scotia
Welcome to Lot 2 Stellarton Trafalgar Road, Riverton,The perfect place to build your Dream Home or summer retreat with its slow sloping grade and picturesque views this property you will never tire of being home .This tastefully cleared lot is just 8 minutes from Sobeys in Stellarton where you can also find a post office, bank, coffee shop, craft brewery bar, bakery and more. It is just 15 minutes from Highway 104. Hopewell is a small town just a five minute drive away where you will find one of the last surviving footbridges in North America. The Heritage Footbridge was originally built in the 1800s and restored in 1991. You'll find it along a walking trail that leads to Hopewell Falls and a huge park with a place relax beside the river. One of Canada's first automobiles, called 'The Nick' was produced in Hopewell in 1896. (id:57557)
8996 24 Av Sw
Edmonton, Alberta
Step into your forever home in the vibrant Summerside community, where every day feels like a vacation. Built by Classic Landmark, this exquisite 2872 SF home with a fully finished basement offers the perfect blend of comfort and elegance. Hardwood flooring flows through the main and upper levels. Imagine waking up to the sun streaming through the Great Room, and then stepping outside to explore the park just beyond your backyard, or heading to the lake for a day of fishing, kayaking, paddleboarding, or enjoying a swim. In the winter, enjoy ice skating or a friendly game of hockey. The chef’s kitchen is perfect for family gatherings, while the formal dining room and home office offer added space for living and working. Upstairs, 3 spacious bedrooms and a vaulted bonus room create the perfect family retreat. The basement is designed for fun with a games room, gym, and home theater. With heated basement bathroom floor and an updated furnace, this home is ready for you to create lasting memories. (id:57557)
1651 Lakeview
Calling Lake, Alberta
A RARE FIND - a Lakeview Lane property in one of the best areas on Calling Lake, by one of the best white sand beaches in Alberta. The large half-acre fenced lot is well treed for privacy and birds, with plenty of outbuilding storage - including a new boathouse - on a quiet cul-de-sac 8km south of the Hamlet of Calling Lake. The house has been beautifully renovated inside and out, including a spacious entry bootroom with huge closets, a new bright and cozy family room, and a new high-efficiency furnace. You'll love visiting with friends and family around the woodstove in the living room, by the bright windows that run all the way up to the vaulted ceiling. Or visit outside around the firepit, or enjoy the apple trees. With a 30-second walk to the amazing 5km beach, 7km of protected blueberry picking, and boreal forest walking - plus all the boating, fishing (catch one for lunch!), kayaking, quadding, and sledding available out your doorstep - it's the perfect getaway, or your new full-time home! (id:57557)
1162 Fifth Ave
Ucluelet, British Columbia
Cleared Lot at Salmon Beach! Located on the high side of 5th Avenue, this cleared and ready-to-build lot offers a peaceful setting with minimal traffic. Salmon Beach is a perfect summer destination, featuring a community boat launch, endless beaches for beachcombing and water sports, and even a winter surf wave. Enjoy the ease of underground hydro service already in place. Start planning your getaway today! (id:57557)
174 Crown Crescent
Vernon, British Columbia
Custom Built 2022 Rancher in Westshore Estates | Oversized Garage | Detached Shop | RV Parking Discover the perfect blend of modern design, comfort, and functionality in this thoughtfully crafted 2 bed, 2 bath custom rancher, offering over 1900 sq ft of open-concept living space & includes 5/10 year warranty. Built in 2022 with fire-safe materials creating very affordable insurance options & includes a metal roof, stucco exterior, epoxy concrete floors, radiant in-floor heating, a heat pump for efficient A/C & secondary heating, & epoxy coated granite countertops plus a water filtration system with UV light. The oversized attached double garage provides ample storage, while the impressive detached shop boasts high ceilings, a 12-ft garage door, a additional 20-ft C-can plus a custom garden shed with laneway access for all your toys & tools. Enjoy RV parking with electrical hookups, a low-maintenance yard complete with premium astro turf, a fenced dog run, & multiple raised garden beds surrounded by various fruit trees including apple, cherry, peach, pear and more. Located, just 5 minutes from your home, is a park where they host events for over 300 homes in the community as well as Evely Beach on Okanagan Lake or quick access to crown land for endless adventure. No stairs, ample garage space, a private, peaceful setting while still having Fiber-optic high speed internet, make this a rare find. Don’t miss your chance to live the Okanagan lifestyle to the fullest! (id:57557)
217 Elm Avenue Unit# 209
Penticton, British Columbia
Step into South Okanagan living with this New, never lived in 2-bed, 2-bath condo—just across the street from Skaha Lake! Located on the sought-after northwest side of Clarence House, this 1,259 sq. ft. home combines style and comfort with modern upgrades throughout. Enjoy quartz countertops, luxury plank flooring, and tiled bathrooms—including a spa-inspired walk-in shower in the ensuite. The open-concept kitchen features stainless steel appliances and custom window coverings, while an upgraded HVAC and ERV system ensure year-round comfort and clean air. Whether you're sipping morning coffee on the beach or exploring nearby parks, this location is unbeatable for recreation and relaxation. Move-in ready and perfect for anyone seeking the ultimate beachside lifestyle. Pet restrictions are reasonable. All measurements approx. GST applies. Don't miss your chance to live steps from the lake in one of Penticton's most desirable neighborhoods! (id:57557)
#1 & 2, 3809 50 Avenue
Lloydminster, Saskatchewan
What a great Investment Property located on the Saskatchewan side of Lloydminster! You live on one unit and rented out the other unit or both rent out. Each Unit features 3 bedrooms, 4-piece bathroom and single concrete driveway that can accommodate 2 cars. The main floor features the Living room, Dining room, kitchen and a walk in storage or you can use it as a Pantry. In the basement you have the Master bedroom, 2 good size bedrooms, 4-piece bathroom, and the utility room with new Furnace 2013 and HWT 2013, 100 amps electrical service. The large fully fenced backyard has lots of potential that you can development in the future and all basic appliances in both units are included. (id:57557)
145 Haldimand Street
Kitchener, Ontario
Welcome to this beautifully upgraded and fully finished 4 year old home in the sought-after Huron Park neighborhood. Featuring 4 spacious bedrooms and 4 bathrooms, this stunning property offers style, comfort, and functionality across all three levels with 9-foot ceilings throughout. The heart of the home is the chef-inspired kitchen with quartz countertops, functional island, stainless steel appliances, and a gas stove. Enjoy seamless flow into the open-concept living and dining areas, highlighted by hardwood and tile flooring on both the main and upper levels, and modern upgraded lighting throughout. Upstairs, the primary bedroom retreat impresses with a double door entry, tray ceiling, large walk in closet, a luxurious spa-like ensuite with stand alone tub, and tiled shower. Convenience speaks with an oversized walk in linen closet, and a second-floor laundry room fully equipped with cupboards, a sink, as well as quartz counters. The fully finished basement adds versatile living space, including a 3-piece bathroom, perfect for guests, a home gym, or an entertainment area. Step outside to a fully fenced backyard, featuring a large 2-tier composite deck and a contemporary gazebo, ideal for outdoor dining, entertaining, or relaxing in style. This move-in-ready home is a rare find in one of the area's most family-friendly communities. Don't miss your chance to make it yours! (id:57557)
1911 13 Avenue Nw
Calgary, Alberta
It’s tempting to call this “The Castle” with its turreted corner encased in real stone and capped in copper alloy but the term does not do justice to this finely constructed property. As you enter, hardwood floors with marble circular insert crowned by a dominating crystal chandelier announce your arrival. You immediately notice the circular staircase and its finely crafted detail spiraling through the turret, the custom millwork and solid core maple doors and the elevator. Your eye is drawn to the formal dining room another crystal chandelier, hardwood cornices and wall paneling complimented by a built-in service bar with wine cooler. Moving forward, the soaring height of the living room is showcased by a full height imported limestone fireplace that complements the significant expanse of draperies that cover the end wall. Left is the kitchen and dinette, more chandeliers, granite countertops, custom done maple cabinetry and a kitchen island dominated by imported corbels, also in maple all on a foundation of heated, imported marble flooring. You will note the significant range hood in the same limestone as the living room fireplace which is showcased by the Mother of Pearl backsplash. A custom plaster ceiling completes the space. The double French Doors off the dinette lead to a main floor office, private when needed, open when not featuring bronze hardware that is standard throughout the house. The balance of the main floor is serviced by guest washroom with black seashell backsplash and agate stone sink, a walk-in pantry and a large main floor laundry with custom cabinetry and access to the garage. As you journey upwards you see the area is crowned with custom plaster ceiling artwork surrounding another crystal chandelier with wall opening to the living room on one side and the foyer on the other. The master suite is a sizeable bedroom with custom cornices and millwork along with a two-sided fireplace. The ensuite bath has matching maple cabinetry, jetted tub , and an expansive tile shower with custom inlaid circular medallion. The walk- closet has all custom cabinetry to service your every wardrobe need. There are three additional bedrooms, all with walk-in closets. Two share a jack and jill bathroom with the finishing detail you will begin to expect and the third enjoys its own 4-piece bath. As you exit the circular stair on the lower level you see the third limestone feature, a full wall waterfall. The family room is large, contains the third fireplace and is highlighted by a large built-in bar with nearby access to the wine room. There is 5th bedroom on this level with walk-in closet and access to another 4-piece bath. The balance of the home is completed by a triple car garage with full driveway to accommodate outside parking and a south sun-soaked private yard with stone fireplace all fully fenced. This is a property that has to be seen to be appreciated. The level of detail in the fit and finish is unusual and unique and worth exploring. (id:57557)
4307 Nanaimo Street
Vancouver, British Columbia
Prime opportunity with R1-1 zoning. Excellent development potential! This CORNER property offers LANEWAY access, adding significant versatility & future value. Conveniently located near SkyTrain station, schools, parks, shopping, restaurants. Ideal for those seeking a high-potential investment or rebuilding opportunity. Mountain views from front and back of the lot. 1.5 blocks from Nanaimo Skytrain (4 min walk) and BC Parkway Bike Path. School catchment area: John Norquay Elementary (2 min drive/13 min walk), Gladstone Secondary (2 min drive/6 min walk), General Brock Park (5 min walk) and Trout Lake Park (10 min walk), T&T Supermarket (10 min walk/2 min drive), No oil tank found on property, certificate in attachments. Do not walk property and disturb owner. (id:57557)
301 3188 Riverwalk Avenue
Vancouver, British Columbia
CURRENTS at WATERS EDGE (concrete building) by POLYGON! Rarely available 2 bed, 2 bath + DEN home offers 933 sqft of well-designed living space. The south/east-facing unit features stunning Fraser River views from the balcony. The open-concept layout is enhanced by 9' ceilings and a sleek kitchen with high-end Bosch appliances. The versatile den is perfect for a home office or extra storage or a kid's room. The primary ensuite includes a double sink and a walk-in shower with a built-in bench. Enjoy a residents-only gym, rooftop terrace, lounge, children's play area. Walk/bike along the river and trails. Steps to the River District Centre shops (grocery/liquor), restaurants, banks, schools, a new daycare, and scenic trails in the vibrant River District. (id:57557)
111 139 W 22nd Street
North Vancouver, British Columbia
Welcome to Anderson Walk by renowned builder POLYGON in Central Lonsdale. Rarely available, this 2 bed + 2 bath 822 square ft home has 9 foot ceilings with a large private balcony spanning 130 sq ft. RENOVATIONS in 2024 include new paint, dishwasher, W/D, blinds and LVP flooring. Features include a open concept living, a sleek kitchen with a gas range, s/s appliances, granite countertops , radiant in-floor heating, cozy fireplace, in-suite laundry, primary suite with roomy walk-in closet & ensuite bathroom. Steps to Lonsdale Avenue, shopping and transit. Pets & Rentals allowed. Mini Split Air Conditioner Installation allowed with approval. Well managed strata with a Healthy CRF. Amazingly Priced under BC assessment. Book your private viewing today! (id:57557)
25 2450 Lobb Avenue
Port Coquitlam, British Columbia
Welcome to Southside Estates, an idyllic young family community in Port Coquitlam. This 3br, 2.5bath, GEM is ready for a growing family in the heart of Metro Vancouver. This modern updated kitchen features a rarely seen grey granite countertop, Stainless steel appliances and matching backsplash round out this sophisticated kitchen ready to serve the busy family. Modern light grey engineered hardwood, throughout the entire main and upper bedroom floor, reflects light, even on rainy days in PoCo. A very large Primary bedroom greets you through its double doors, allowing for a dramatic entry, and 3pc ensuite. Two bedrooms facing North ensuring cooler summer evenings. Bsmt is option: 4th BR, play area, home office, family movie space, with fenced rear-yard & patio. Cul-de-sac location. (id:57557)
321 Yorkton Avenue Unit# 7
Penticton, British Columbia
Can you believe it! Winter is almost over. Less than a 5-minute drive to bring your grandkids to the beach. Welcome to your dream home in Penticton's premier 55+ mobile home park, Figueiras! This charming 2-bedroom, 2-bathroom mobile home offers the perfect blend of comfort and convenience. Situated within walking distance to the beach and all essential amenities, you’ll enjoy the best of Penticton’s vibrant lifestyle. Step inside to discover a beautifully updated interior. The home has seen numerous upgrades over the past two years, including new flooring, a new roof, a freshly paved driveway, and an efficient furnace/ac system. Every detail has been thoughtfully considered to ensure modern comfort and style. The spacious living area is perfect for entertaining or relaxing, with ample natural light and a cozy ambiance. The well-appointed kitchen features contemporary finishes, offering a delightful space for meal preparation. Both bedrooms are generously sized, providing a peaceful retreat, and the bathrooms are tastefully updated. Outside, you’ll find a low-maintenance yard, ideal for enjoying the Okanagan sunshine. Figueiras Park is known for its friendly community atmosphere, offering a safe and serene environment for its residents. Don’t miss this opportunity to live in one of Penticton’s most sought-after locations. Schedule a viewing today and experience the exceptional lifestyle this home has to offer! All Measurements are approximate and Buyer to verify if important. (id:57557)
122 6026 Lindeman Street, Promontory
Chilliwack, British Columbia
UNOBSTRUCTED VIEWS of the valley & surrounding mountains from this beautifully finished townhome. Enjoy soaring eagles, sunsets & the changing seasons from 2 spacious, fully covered decks. This home is located in the best spot in the complex"”no neighbors in front or behind & just steps to visitor parking. The bright, OPEN CONCEPT MAIN FLOOR features a stunning kitchen with quartz countertops, a large island featuring stylish, modern finishes throughout. Cozy up by the natural gas fireplace, enhanced with a custom fan for efficient heating. The unfinished basement offers a blank canvas ready for your personal touch, finish to suit your needs! This home combines comfort, style, & unmatched views from all 3 floors. Don't miss this rare opportunity, come live the dream today! * PREC - Personal Real Estate Corporation (id:57557)
22 Coronation St
Lake Cowichan, British Columbia
Welcome to 22 Coronation Street, a beautifully maintained single-level home in the vibrant community of Lake Cowichan. Just steps from the Cowichan River and Cowichan Lake, and a short scenic drive to Duncan, Nanaimo, Victoria, and the west coast, this property offers an incredible Vancouver Island lifestyle. This charming two-bedroom, two-bathroom home features a number of thoughtful recent updates, including a new washer and dryer, dishwasher, ensuite toilet, hot water tank, kitchen faucet, and ceiling fans. A custom-stamped concrete patio with wood-stamped borders creates an ideal outdoor space, recently resealed with a high-gloss finish. Two garden beds have been added to the yard, along with mature landscaping including rhododendrons, a lilac tree, red plum trees, a grapevine with sweet seedless grapes, and colorful perennial gardens. Sitting on a6,573 sq ft lot, this property combines comfort, convenience, and outdoor beauty in a truly special setting. Come check it out (id:57557)
2249 Route 2
Fortune Bridge, Prince Edward Island
Located on the Fortune River, a great place for boating, kayaking, water skiing, fishing, etc. The owner has started to divide the inside into a 2 bedroom home with a living room, kitchen, sitting room, bathroom facing the Fortune River. The well know beautiful Basin Head Provincial Park beach is located 15 minutes east of the property. Property is located within 20 minutes of many world class golf courses. The Inn At Bay Fortune owned and operated by Chef Michael Smith is within 5 minutes. The quaint seaside town of Souris is within 10 minutes. Myriad Distillery is also located on route to Souris and across , Rollo Bay Golf Course. This 29-acre property with over 680 feet of river frontage offers incredible potential. The brand-new 60x37-foot building is equipped with a 12-inch cement foundation, wooden end walls, and roughed-in plumbing, plus in-floor radiant heating already installed. With its prime location and robust infrastructure, this property is perfect for a private estate. The opportunities truly are endless. Vendor was going to put a 2 bedroom apartment in the building, Vendor is a relative of listing agent. (id:57557)
433 King Street E
Hamilton, Ontario
Prime Development Opportunity at 433 King Street East. Attention Investors & Developers – Don't miss out on this rare opportunity to re-develop in one of the city's most sought-after locations. This high-visibility property is ideally situated in a high foot-traffic area and zoned TOC1, allowing for up to 6 storeys of mixed-use residential and commercial development. Drawings submitted for a proposed 20-unit building, offering a strong foundation for future development. With city incentives available and increasing demand in the area, this is an excellent chance to secure a long-term growth asset for your portfolio. Take advantage of this high-potential site in a thriving urban corridor. Whether you're an experienced developer or new investor, the numbers and location speak for themselves.Property Highlights: Zoning: TOC1 – Mixed-use, up to 6 storeys. Proposed plans: 20-unit residential building. High foot traffic and excellent exposure. Strong long-term growth potential. City incentives available for redevelopment. Seller open to VTB- 90% LTV. Note: The Property is being sold as-is, where-is. Please do not walk the property. (id:57557)
314 Perry Ave
Killarney, Ontario
Built in 1993, this well appointed waterfront home would make a great permanent residence, or an all season recreational family retreat. 1120sq ft on the main level & fully finished walk out basement with an additional bedroom. 2 full bathrooms. Propane forced air heat with attractive free standing fire places for those chilly evenings - propane main level and wood fired in the basement. Outbuildings include a double garage and utility shed. 104 feet sandy shoreline on the sheltered waters of Killarney Bay, with direct boat access to the world renowned cruising waters of spectacular Georgian Bay & beyond. Stunning views of the Lacloche Mountains. Nearby is long list of Killarney summer and winter recreational activities which include Hiking\Camping (Killarney Provincial Park), Spectacular Fishing and Boating (Northern Georgian Bay and beyond), Snowmobiling, Ice Fishing, Cross Country Skiing, Curling, etc. 1.3 hour drive from downtown Sudbury. Just minutes from Killarney Municipal Airport (CPT2). This property comes “move in ready”, fully equipped with furnishings and appliances. (id:57557)
832 15 Street
Wainwright, Alberta
This spacious 4-bedroom, air-conditioned home is ideally located within walking distance to two schools and directly across the street from the Splash Park—perfect for families! The main floor showcases hardwood and tile flooring, and a bright U-shaped kitchen offering ample cabinetry, generous counter space, stainless steel appliances, and a formal dining area with access to the 10x15 three-season sunroom. The large living room provides plenty of space for entertaining. The main level also includes a primary bedroom with a convenient 2 pc ensuite, two additional bedrooms, and a 4 pc main bathroom. The fully developed basement features a large family room with newer vinyl plank flooring, a fourth bedroom, an updated 4 pc bathroom with a jetted tub, and a combined laundry/utility room. Enjoy the fully fenced backyard and a detached 24x24 heated garage—ideal for storage or a workshop. Recent updates include shingles (2019) and a high-efficiency furnace (2020). Zoned R2 and featuring a separate basement entrance, this property offers great potential to add a suite if desired! (id:57557)
210, 10 Auburn Bay Link Se
Calgary, Alberta
Welcome to Stonecroft at Auburn Bay – Where Lifestyle Meets Comfort. Nestled in the heart of the highly sought-after SE lake community of Auburn Bay, this beautifully maintained condo offers the perfect blend of convenience, comfort, and community living. Enjoy year-round access to one of Calgary’s largest and most scenic lakes, with amenities that make every season an adventure. This spacious unit boasts over 850 sq ft of thoughtfully designed living space, featuring 3 generous bedrooms, 2 full bathrooms, and the added convenience of secure underground parking. Step inside to discover a bright and open concept layout, highlighted by rich laminate flooring, large windows that flood the space with natural light, and a cozy electric fireplace in the inviting living room. Enjoy seamless indoor-outdoor living with direct access to your private balcony – ideal for relaxing on sunny afternoons. The stylish kitchen is a true standout, complete with sleek white cabinetry, elegant quartz countertops, stainless steel appliances, and a large central island that doubles as your dining space. The primary bedroom is a serene retreat, featuring a walk-through closet and a private 3-piece ensuite. Two additional well-sized bedrooms, a modern 4-piece main bathroom, and convenient in-suite laundry complete this functional floorplan. Beyond the home, you'll love the unbeatable location – just minutes from schools, playgrounds, dining, shopping, and the South Health Campus. Commuting is effortless with quick access to both Stoney Trail and Deerfoot Trail. Whether you're looking for a fantastic place to call home or a smart investment opportunity, this exceptional property ticks all the boxes. Don’t miss your chance – book your private showing today and experience the best of Auburn Bay living! (id:57557)
579 Marshall Road
Tiny, Ontario
Discover this charming brick home set on over 50 acres of cleared land budding up to the Wye River, zoned for agricultural and green space. This property features four bedrooms and three bathrooms, with kitchens on both the main and second floors, making it perfect for in-laws or separate living quarters for an older teenager. Built over 100 years ago, the home has been well-loved and offers huge potential for your personal touch. The main floor features a master bedroom with a 4-piece ensuite, a 2 pc powder room, a bright open kitchen, a large bright living room, and a bonus sitting room. Upstairs, you will find a second apartment-sized kitchen, 3 additional bedrooms, a 3-piece bath, and a living room. Other features include forced air - propane heat, a new furnace (installed in 2022), a drilled well, septic system, and ample storage space. The land boasts a large, cleared area with endless possibilities, mature trees, and two creeks that create a beautiful backdrop for exploring your acreage. Create your own paradise just minutes from town amenities! This property is one of a kind and won't last long. Don't wait! (id:57557)
11201 98 Street
Clairmont, Alberta
Affordable legal up/down duplex with county taxes—perfect for your next investment opportunity!The upstairs suite offers a clean, modern feel with vinyl plank flooring and fresh, light paint tones throughout. The kitchen features a functional layout with plenty of counter space, cabinets, and room for dining. This unit includes main floor laundry and three bedrooms, including a primary suite with its own private ensuite. The lower suite features a separate entrance, private laundry, two bedrooms, and one full bathroom. Downstairs is currently rented for $1750/month (utilities included) until January 30, 2026. Upstairs rented for $2200/month utilities included. This sweet little property is ready to cash flow from day one! Don’t miss out—book your showing today. Seller is a licensed Real Estate Professional In Alberta (id:57557)
20 Mellan Acres Road
Panmure Island, Prince Edward Island
When Viewing This Property On Realtor.ca Please Click On The Multimedia or Virtual Tour Link For More Property Info. Experience coastal living at its finest with this stunning waterfront property on Panmure Island! Located at 20 Mellan Acres Road, this 1,300+ sq. ft. home offers 125 feet of ocean frontage, stunning sunsets, and salty sea air right from your deck. Built in 2017, it sits on a 1.54-acre lot and features an open-concept design perfect for entertaining. The main floor includes a bedroom, bath, and laundry, while the upper level offers two spacious bedrooms and another bath. Just a short walk to Panmure Island Beach, this home blends seclusion with coastal charm. A perfect year-round retreat or vacation home! UV water system, 2 heat pumps, & aluminum steps to the beach. (id:57557)
1 Bryant Street
Hearst, Ontario
Welcome to a home thats been truly cared for a bright and inviting 1,858 sq. ft. bungalow thats been updated top to bottom so you can move in and enjoy, no to-do list required. With 2+2 bedrooms, 2 full bathrooms, and a layout that makes sense for everyday family life, this place just feels like home the minute you walk in.The main floor has an open-concept kitchen and living area filled with natural light from large windows, two spacious bedrooms, and a 4-piece bathroom. Head downstairs and you'll find two more bedrooms, a cozy family room, a laundry area with its own entrance from outside, and a second bathroom all great for growing families, guests, or even a home office setup. The same flooring runs throughout the home, creating a clean, cohesive feel, and theres plenty of storage wherever you look.What really makes this home stand out is the work thats already been done and its a long list. In 2025: all new plumbing, brand new flooring and paint throughout, updated drop ceiling and new electric heaters in the basement, a new owned hot water tank, a fully redone basement bathroom, a refreshed vanity upstairs, and a fully updated primary bedroom. In 2024, the kitchen got a full remodel with new cabinets, countertops, hardware, and fixtures plus new pot lights, a new patio door, and a brand new electrical panel on the main floor. Theres new vinyl siding from 2022, and the roof shingles were replaced in 2012. All the big upgrades are already done.Outside, theres room to spread out on the 100 x 100 lot, a 24 x 16 garage, and a fenced-in area thats perfect for kids, pets, or outdoor entertaining. You'll also get the fridge, stove, washer, dryer, and a natural gas BBQ everything you need to get settled in.This home has the space, the light, and all the right updates its ready when you are. (id:57557)
806, 2005 Luxstone Boulevard Sw
Airdrie, Alberta
Welcome to this light and bright END UNIT townhouse that shows excellent with 1662 sq ft of finished living space, this move in ready home includes a fully FINISHED BASEMENT, 2 parking stalls directly in front of the property and this home has many updates throughout including luxury vinyl plank flooring, light fixtures, new carpet & fresh paint - This is a rare find right now in Airdrie, to get an end unit with a finished basement and in this condition for a townhouse! The main floor with updated light fixtures rocks a large living room and with it being an end unit with more windows the natural sunlight makes this an incredibly bright space that flows seamlessly into the dining room, kitchen and main floor half bathroom. Upstairs you'll be pleased with the spacious primary bedroom retreat that easily fits a king sized bed plus your other associated furniture and the primary bedroom has direct access to the upstairs 4 piece bathroom. Down the hall you'll find two more spacious bedrooms. The fully finished basement has a family room perfect for movie nights, an office space, entertaining, as an extra bedroom (currently has a Murphy bed that is included!) or as an exercise space that is adjacent to the laundry room and yet another full bathroom with a beautiful tiled shower! The thoughtfully developed basement also has a storage room next to the mechanical room to optimize the space! This is an opportunity to own and live in a home that is tough to find right now and it comes with a quiet location in this complex with mature trees and it backs a walking path. This property must be viewed to fully appreciate the value that it provides! (id:57557)
205, 106 Stewart Creek Rise
Canmore, Alberta
Welcome to this exceptional corner unit, offering just under 950 sq.ft. of modern living space with stunning Southern Mountain views, and a 268 sq.ft balcony. Large windows throughout fill the home with natural light, creating a bright and inviting atmosphere. Step out onto the large, covered, wrap-around balcony to enjoy panoramic views and a perfect outdoor retreat, that extends your living space into a picturesque indoor/outdoor space. This unit features two spacious bedrooms plus a den—ideal for guests, a home office, or additional living space. The open-concept design is highlighted by a gas fireplace, big mountain views, beautiful vinyl plank flooring and sleek quartz countertops, offering both style and functionality. Additional perks include extra storage for your convenience and secure underground parking. This beautifully designed home offers the perfect combination of comfort, practicality, and scenic beauty—truly a place to call home! (id:57557)
Ne 22-40-3-W4
Rural Provost No. 52, Alberta
Scenic Valley Property with 2 Water Dugouts and potential to develop into a nice Residential Qtr or perhaps a Hunting Getaway Lodge? This Land can make Dreams happen! Fill ponds with fish, hunt wild game & fowl; Binoculars & an ATV could come-in handy! Or Maybe you prefer to raise livestock and have extra land to produce hay? Full 160 acre fenced Quarter of land with tame grass on approx. 110 acres that was once cultivated. Natural ravine runs through the Qtr which makes it quite beautiful, and offers good drainage to keep your future pens & fields dry. Plenty of stockpiled grass as it was not grazed in 2024 year. Ready to use in 2025. Direct Northside access on well maintained gravel road and located only 10 miles NW of Provost, AB. Don’t hesitate, "let the horses run" life's way too short!! (id:57557)
205, 128 15 Avenue Sw
Calgary, Alberta
Step into this beautifully maintained 2-bedroom, 1-bathroom condo that perfectly combines comfort and style in the heart of Calgary’s sought-after Beltline community. The open-concept layout features a modern kitchen with sleek quartz countertops, new dishwasher and ventless dryer, and newer vinyl flooring.Both bedrooms are generously sized, offering ample closet space, while the updated four-piece bathroom adds a fresh, contemporary touch. Additional highlights include in-suite laundry, a dedicated in-unit storage area, AND a separate storage locker for added convenience. Enjoy your morning coffee or wind down in the evening on your private, covered balcony.This home includes a SECURE, covered parking stall and is located in a well-managed, PET-FRIENDLY building. Just steps from vibrant 17th Avenue, you’ll love having Calgary’s best restaurants, cafés, shops, and entertainment options right at your doorstep.Whether you're a first-time buyer or an investor, this stylish condo offers the perfect balance of urban excitement and cozy living. Don’t miss your chance to own a piece of the Beltline lifestyle—book your private showing today! (id:57557)
116 Riva Court
Canmore, Alberta
Welcome to your Mountain Oasis, a stunning townhome with 3 bedrooms and 3 ½ bathrooms, with over 2,600 sq.ft of living space, a double car garage, and backing onto an Environmental Reserve offering expansive views of the Fairholme Mountain Range. This home feels like a detached property, with all the comforts and none of the exterior maintenance.On the main level, you'll enjoy peace and tranquility in the spacious living, kitchen, and dining areas. The open-concept floor plan features a functional kitchen with a large island, gas oven, and quartz countertops. The kitchen seamlessly flows to a serene balcony, creating the perfect space for outdoor dining and relaxation, while overlooking the forest and the breathtaking mountain views.The upper level offers two en-suited bedrooms, including a master suite with sweeping mountain views. The master also boasts a generous walk-in closet and a spa-like 5-piece bathroom. For added convenience, there’s an upper-level laundry area. Views of the Iconic Three Sisters Mountains are seen through the 2nd Bedroom windows. The lower level is a cozy retreat with a walkout to a patio that showcases the natural beauty of the reserve. This level includes a bedroom, recreation room, a full bathroom, and a large storage room. In-floor heating ensures comfort throughout the lower level, making it a perfect year-round space.This home offers the perfect blend of modern convenience and mountain serenity, with all the amenities you need for relaxed, elevated living. (id:57557)
1114 Bruce Lake Drive
Muskoka Lakes, Ontario
This cozy home or cottage includes 3-Bedroom, 2-Bathroom Year-Round Home on beautiful Bruce Lake.This well built and meticulously cared-for year-round home on Bruce Lake presents a rare opportunity to own an idyllic slice of Muskoka - perfect as a family retreat or a savvy investment. Tucked into a quiet cove with naturally protected shoreline, this property offers privacy, tranquility, and endless outdoor enjoyment in every season.Located on a year-round road and surrounded by majestic old-growth trees, this 3-bedroom, 2-bathroom home features an open-concept layout ideal for relaxed living and entertaining. The sunlit sitting room is a standout, showcasing sweeping views of the lake through oversized windows that fill the space with natural light.Downstairs, the lower level offers a large unfinished area currently used as a laundry room, workshop, and overflow sleeping space - with plenty of potential to customize or expand.Granite stone steps guide you to your private dock and shoreline where you can swim, fish, paddle, or simply relax and soak up the natural beauty around you. At the end of the day, gather around the lakeside fire pit to roast marshmallows and create memories that will last a lifetime - whether after a summer sunset or a snowmobile ride through winter wonderland.Conveniently located near the village of Minett, where you will find The Rock Golf Course, and the Marriott Hotel, this property blends peaceful seclusion with easy access to local amenities. A short drive to Port Carling and Rosseau Offers Groceries, fine dining, hiking trails, and community charm.Whether you're looking for a cozy year-round getaway, a place to build family traditions, or an investment opportunity with strong rental appeal, this Bruce Lake gem checks all the boxes.Contact us today to schedule your private viewing and take the first step toward making Muskoka your own. (id:57557)
705 Monashee Road
Silver Star, British Columbia
This is the mountain retreat you've always dreamed of! Located on THE KNOLL, just a short walk from the Village, Tube Town, Brewer’s Skating Pond & offering ski-out access to the Silver Woods & Comet Chair, this stunning 3.5-level mountain retreat captures everything you imagine the perfect ski getaway. This beautifully maintained & tastefully decorated home blends classic alpine character with warm, inviting comfort. From the moment you step inside, the soaring vaulted cedar ceilings, floor-to-ceiling stone fireplace, & expansive picture windows create a true resort ambiance. The great room anchors the heart of the home, featuring a spacious kitchen ideal for entertaining family & friends. Designed to accommodate large gatherings, the home comfortably sleeps 10+ guests, with plenty of room to relax. The upper-level loft is a dedicated entertainment space, thoughtfully separated from bedrooms for privacy & quiet. The luxurious primary suite with ensuite & access to a private deck with hot tub is your own serene mountain escape. Take in breathtaking views of the Monashee Mountains & enjoy beautiful morning light, this is a view you’ll never tire of. The oversized double garage offers high ceilings & dedicated workshop/equipment room. The level driveway & extra parking make arrival easy, & the quiet no-through road is perfect for children and pets. Lovingly cared for and never rented, this home is move-in ready. Don't miss your chance to settle in before the ski season begins! (id:57557)
103 - 200 Anglo Street
Bracebridge, Ontario
Stunning Waterfront Luxury Condo in Bracebridge: Welcome to this exquisite 2-bedroom, 2-bathroom + den condo, perfectly situated on the serene shores of the Muskoka River. With breathtaking water views and elegant finishes throughout, this home offers a blend of comfort, style, and modern convenience. Step inside and be greeted by gleaming hardwood floors that flow seamlessly through the open-concept living and dining areas, accentuated by pot lights that create a warm and inviting ambiance. The kitchen features sleek quartz countertops, upgraded stainless steel appliances, and custom cabinetry. The spacious master suite includes a luxurious en-suite bathroom with a walk-in shower and modern fixtures, while the second bedroom offers ample space and natural light. The versatile den provides the perfect space for a home office, reading nook, or additional guest room. Enjoy year-round comfort with in-floor heating throughout the unit, ensuring warmth and coziness during the colder months. The main floor walk-out patio extends your living space, offering the perfect spot to relax and enjoy the stunning waterfront views. This condo also features the ultimate convenience and luxury, with access to underground parking, a fully equipped gym, a stylish party room for gatherings, and even a car wash for residents. Set in a prime location, steps from Bracebridge's vibrant shops, restaurants, and outdoor recreational activities, this waterfront condo offers an unparalleled lifestyle in one of Muskoka's most sought-after communities. (id:57557)
606, 615 6 Avenue Se
Calgary, Alberta
All the space you need — without paying for a second bedroom.Discover elevated living in this rare flagship 1-bed + den unit at Verve, ideally located in Calgary’s Downtown East. Positioned on the 6th floor, this intelligently designed home offers unobstructed views of the Bow River and Confluence Park—enjoyed from the living room, bedroom, and oversized balcony.What makes Unit 606 stand out:Spacious & versatile layout: The large den is more than just an office—it comfortably fits a king-size bed with small nightstand, offering genuine flexibility for a 1+den.Exceptional storage: Thoughtfully designed with four closets, this home offers storage capacity that rivals many two-bedroom units—efficient and practical, with no wasted space.Comfort year-round: Naturally cool in summer and warm in winter thanks to ideal orientation and energy-efficient construction.Modern kitchen: Sleek built-in appliances, generous island, and clean contemporary finishes make this kitchen perfect for both cooking and entertaining.Bright interior: Floor-to-ceiling windows flood the space with natural light. Pocket and barn doors add style and maximize functionality.Private retreat: The primary bedroom offers river views and direct access to a spa-inspired bathroom—a true urban sanctuary.Everyday convenience: Includes in-suite laundry, titled underground parking, and a separate storage locker.Verve Amenities:Fitness centre, social lounge, guest suite, 6th-floor landscaped terrace25th-floor sky lounge with panoramic views—perfect for fireworks nights or quiet evening escapesPrime East Village location:Directly across from St. Patrick’s Island, Confluence Park, a community garden, and off-leash dog area. Steps from Studio Bell, Superstore, local cafés, restaurants, and the Stampede Grounds. Book your private viewing today—or drop by the open house this Saturday! (id:57557)
20 - 2282 Orchard Road
Burlington, Ontario
Looking for a move-in ready, low-maintenance townhome in one of Burlington's most desirable neighbourhoods? This bright and spacious end-unit tucked away in The Orchard community is worth a look! Here are just some of the reasons why: End unit = extra privacy, more windows, and tons of natural light. Open-concept main floor with 9ft ceilings and great flow from the foyer to the dining, kitchen, and large living room. Walkout from the living room to an interlock stone patio, a great spot for morning coffee or summer BBQs. Kitchen features quartz countertops, ceiling-height cabinetry, tiled backsplash, and a pass-through to the living room to stay connected while meal prepping. Upstairs offers 3 generous bedrooms, including a massive primary with a large walk-in closet and a private ensuite. Unfinished basement provides plenty of options: home gym, office, extra storage, whatever is needed. Direct access from the garage, plus plenty of visitor parking for guests. Close to parks, top-rated schools, trails, shopping, and just minutes to Appleby GO, the 407, and Bronte Creek. For anyone house-hunting in The Orchard area, this one will check the boxes. (id:57557)
409 Breckenridge Crescent
Ottawa, Ontario
Discover this charming 3-bedroom, 2.5-bathroom Minto townhouse, ideally located on a quiet, family-friendly street in Kanata's vibrant High Tech area. Enjoy the perfect blend of suburban tranquility and urban convenience - within walking distance to shops, restaurants, top-rated schools, parks, and transit. The open-concept main floor features hardwood flooring throughout, seamlessly connecting a spacious kitchen with Quartz countertops and stainless steel appliances to the bright living and dining areas - perfect for entertaining or everyday living. Upstairs, the generous primary suite offers a walk-in closet and a 4-piece ensuite with Quartz countertop and a relaxing soaker tub. Two additional well-sized bedrooms and another full 4-piece bath provide plenty of space for family and guests. The finished basement adds valuable living space, complete with a cozy gas fireplace and ample natural light - ideal for a rec room, home office, or play area. Step outside to a fully fenced backyard featuring a deck and patio, creating the perfect outdoor retreat. Plus, recent updates to the roof, furnace, and A/C offer peace of mind and added value. This exceptional home delivers comfort, convenience, and a fantastic location - make it yours today! Check out the virtual tour and book your showing now! (id:57557)
392 Heartland Way
Cochrane, Alberta
Living in Heartland means being close to everything with easy access to Ghost Lake, Calgary, the mountains of Canmore and Banff, plus the benefit of living in one of Cochrane's newest family friendly communities. Open layout with large windows, laminate floors, new LG stainless kitchen appliances, quartz countertops, pantry, electric fireplace, built-in bench at front entrance, rear deck, detached double garage, large bathrooms, upper floor laundry and bonus room. Spacious primary bedroom has a walk-in closet, double sink ensuite with tub / shower, ceramic tile surround. This newly built home offers impressive design inside and out and is conveniently situated on a corner lot to afford you more privacy and square footage for parking, or storage, or yard space. An additional side entrance allows for the potential of a future basement suite. Schedule a viewing to personally appreciate all that this property and neighbourhood have to offer. There are a few seasonal items which the builder (Akash) will complete (final grading and stonework at front of house), but the home is ready for occupancy now. Developer to provide the fence on the east side of the property. (id:57557)
37 Cloverloft Court
Ottawa, Ontario
Welcome to a Raised Bungalow with a legal and professionally built Secondary Dwelling Unit (SDU). Built in Mortgage Helper or Ideal for Extended or Multi-Generational families! Each level is approximately 1,350 square feet with separate entrances and 2 utility rooms (2 furnaces, 2 HRVs, 2 electrical panels, 2 central A/Cs, 2 on-demand hot water heaters). Each unit includes its appliances as listed.***Showings on Friday between 1 and 4 pm only**** Call for viewings*** (id:57557)
35 Cloverloft Court
Ottawa, Ontario
High Ranch with a Secondary Dwelling Unit (SDU), professionally built, legal, conforming to zoning and meets fire code. Ideal for Extended or Multi-Generational families! Built in Mortgage Helper! Two independent apartments approximately 1,350 square feet each with separate entries. Basement is 8 ft high, features large windows. Each apartment has its own utility room including: central furnace & A/C, HRV, on-demand hot water heater and 100 amp service electrical panel.Appliances included are: 2 refrigerators, 2 stoves, 2 built-in dishwashers, 2 microwaves, 2 washers, 2 dryers, 1 sump pump with 2 back ups. Irregular Lot Area is 8,173 sqft (id:57557)
1107 - 556 Laurier Avenue W
Ottawa, Ontario
Welcome to this beautifully updated 2-bedroom, 2-bathroom condo located on the 11th floor in the heart of downtown Ottawa. This bright and spacious corner unit features a stunning open-concept layout with floor-to-ceiling windows that flood the space with natural light. The modern kitchen(fully renovated in 2021) includes stainless steel appliances, Granite countertops, and a large island. Step into the inviting living and dining areas that open to a private balcony with incredible city views, ideal for enjoying your morning coffee or evening unwind. The primary bedroom offers a serene retreat with its own 3-piece ensuite bathroom(2021) and mirrored closet. The second bedroom is well-sized, providing privacy and comfort for guests or family. Main 4pcs bathroom was refurbished in 2021. With updated flooring(2021) throughout and modern finishes, this condo is move-in ready. The unit also includes in-suite washer/dryer(2022), one underground parking space, and a storage locker. Just steps away from Rideau Centre, the LRT, Parliament Hill, and Ottawa U, this is urban living at its best! (id:57557)
81 Frederick Avenue
Halifax, Nova Scotia
Welcome to Duplex in Fairview! Imagine yourself at home in this inviting Fairview property, perfect for both living and rental potential! This charming over-and-under legal duplex offers a wonderful blend of comfort and practicality. Priced to sell, you can choose to live in one unit while renting out the other, or rent both for maximum income. This location provides an ideal opportunity for a welcoming home and a smart investment. Located on a quiet street in highly sought-after Fairview, it provides a peaceful living environment just minutes from downtown Halifax. The upper unit features three spacious bedrooms, a recently renovated bathroom, freshly painted walls, new closet doors, and updated windows. The lower unit includes two bedrooms plus a den (being used as an additional bedroom), upgraded flooring, new kitchen tiles, fresh paint, and new closet doors. The large kitchens offer ample cabinet and counter space. Each unit has separate power meters, and oil furnace heats the building. Separate laundry for each unit provides convenience and privacy. Additional features include two new water heaters, a remodeled lower laundry room, new washer and roof shingles replaced in 2020. Both units are rented. The property is within walking distance of elementary and junior high schools, Halifax Shopping Center, Goodlife, Superstore, shopping, and dining. The large fenced backyard and a driveway that fits up to five cars add to the appeal. Dont miss out on this exceptional opportunityschedule a viewing today at 81 Frederick Avenue! Please allow 24hrs notice for showings. (id:57557)
1070 Lee Valley Road
Massey, Ontario
Welcome to your dream escape! Built in 2021, this stunning home offers the perfect blend of modern comfort and country charm, all set on 6 beautiful acres. The main floor features a spacious mudroom with laundry, two generous bedrooms including a primary suite complete with a walk-in closet, private ensuite with a soaker tub and separate shower. You’ll love the open-concept living space, showcasing a kitchen with island plenty of cabinets and pantry, a bright dining area and living room with a propane fireplace—all framed by soaring cathedral ceilings and panoramic views. Upstairs, a private loft retreat awaits, offering a spacious sitting area, a third bedroom, and a third full bath—ideal for guests, teens, or a peaceful home office space. The home is heated with a propane furnace, cooled with central air, and the asking price includes the completion of a wrap-around deck (or the Seller is willing to adjust the price should the Buyer prefer to finish it themselves). Outside, enjoy the peaceful sound of a creek running behind the property—rumoured to catch a fish or two—and the open land, currently ready for a cornfield but would make excellent additional gardens, paddocks, a garage- what ever you choose - rural zoning offers a world of possibilities for your future plans. Ideally located halfway between Espanola and Massey, this property is a true must-see. Trust us—you’ll be saying wow from the moment you arrive! (id:57557)
160 Lewiston Drive Ne
Calgary, Alberta
Welcome to 160 Lewiston Drive, where luxury meets functionality in this 2,200 sq. ft. masterpiece by McKee Homes, Airdrie’s premier award-winning builder. Now, McKee Homes is offering its stunning homes in Lewiston, North Calgary’s newest community! Step inside and experience a thoughtfully designed layout perfect for modern living. The main floor features a unique and versatile design, including a flex room that can serve as a home office or extra bedroom, plus a full bathroom for added convenience. The heart of the home is a chef-inspired kitchen with ceiling-height cabinetry, premium stainless steel appliances, and sleek finishes. The living area boasts a striking gas fireplace with floor-to-ceiling tile, creating an inviting and stylish focal point for gatherings. Upstairs, you’ll find three spacious bedrooms including a uxurious master suite with a spa-inspired ensuite featuring dual sinks, a walk-in shower, and a private water closet. The large walk-in closet provides ample storage. A central bonus room offers endless possibilities—whether as a media room, playroom, or hobby space. Plus, the convenient upper-floor laundry makes everyday chores a breeze. The basement is ready for your vision, with 9-foot ceilings, a separate side entrance, and rough-ins for future development—ideal for a future legal suite (with city permits), home gym, or additional living space.Located in Lewiston, North Calgary’s highly anticipated new community, this home offers tranquillity and accessibility. With quick access to Stoney Trail, commuting anywhere in Calgary is effortless, and you're just minutes from shopping, dining, and top amenities. Don’t miss this incredible opportunity—schedule your private tour today! (id:57557)
1801, 400 Eau Claire Avenue Sw
Calgary, Alberta
Experience the pinnacle of luxury living at the Penthouse in Prince’s Island Estates, situated in the heart of the city along the peaceful banks of the Bow River. This exceptional residence offers proximity to a range of amenities, including upscale shops, fine dining establishments, theaters, parks, and scenic pathways. Enter this lavish home through your own private elevator entrance, where you'll be welcomed by a bright and spacious living area featuring vaulted ceilings and expansive windows that fill the space with natural light and stunning views. The living room, sunlit office, and elegant dining area are graced with impeccably heated hardwood floors. The kitchen, perfect for culinary enthusiasts, features solid wood cabinetry, high-end appliances, dual dishwashers, and a charming breakfast nook with a custom-built table. A full bar leads to the formal dining room, creating an ideal setting for indoor and outdoor gatherings on the sprawling terrace accessible from both the nook and dining area.The primary suite is a serene retreat with a two-story sitting area framed by large windows overlooking lush treetops. Relax in the deep soaker tub or refresh under the double shower in the primary ensuite. The ensuite seamlessly connects to the walk-in closet and dressing room, complete with a spacious island and integrated laundry area. Completing the main level are two additional bedrooms, a welcoming office, and a cozy den.The North loft boasts a fitness area, a bathroom with a steam shower, and a large patio with a relaxing hot tub where you can unwind while enjoying city views. On the South side, a loft with 16-foot vaulted ceilings houses the media room, a comfortable lounge, and a well-appointed wet bar. Two expansive patios offer panoramic views in every direction.This condominium is equipped with a cutting-edge Control4 system for managing lighting, blinds, and audio, as well as an alarm system, Hubbardton Forge lighting fixtures, and three reserved un derground parking spaces. Don't miss this extraordinary opportunity to own an estate condominium in one of Calgary's most prestigious communities. (id:57557)

