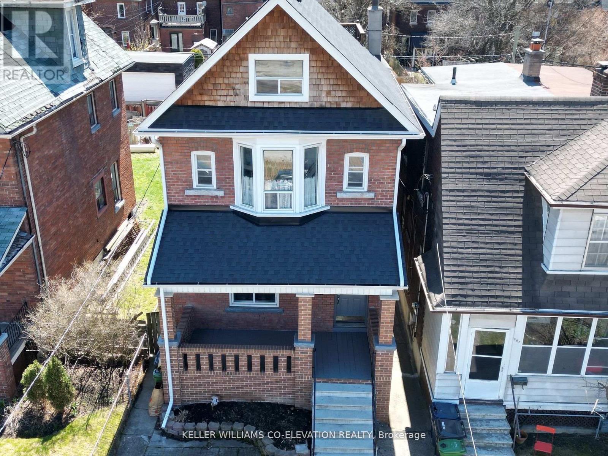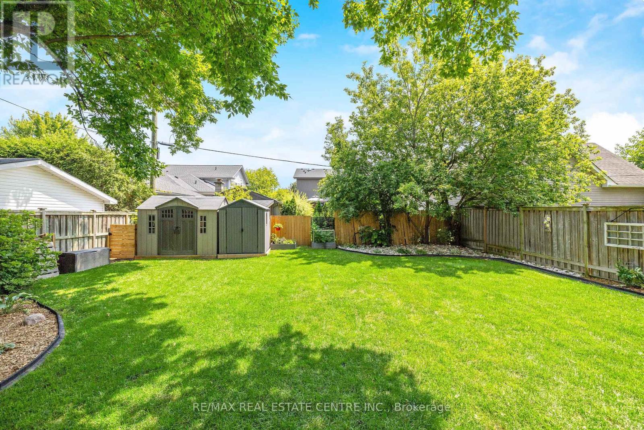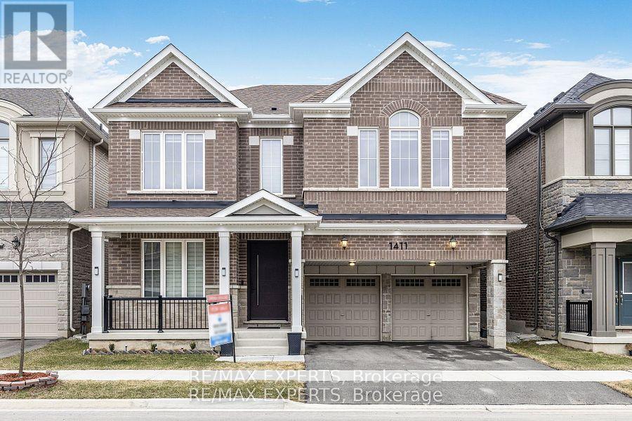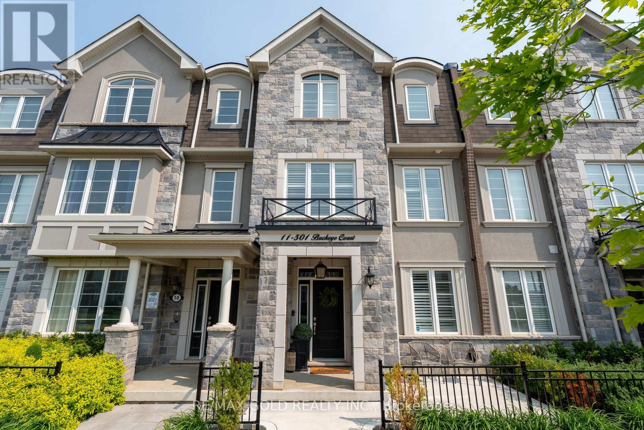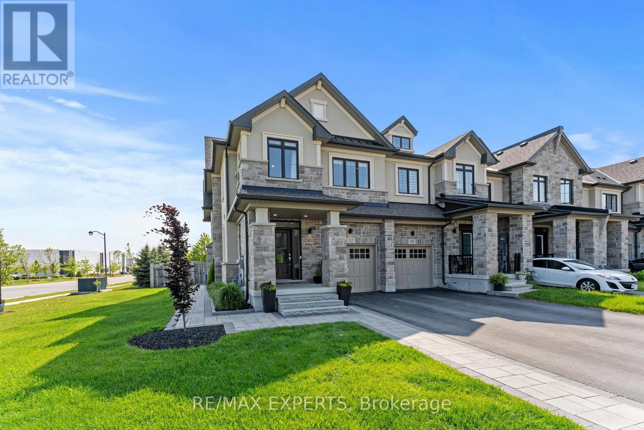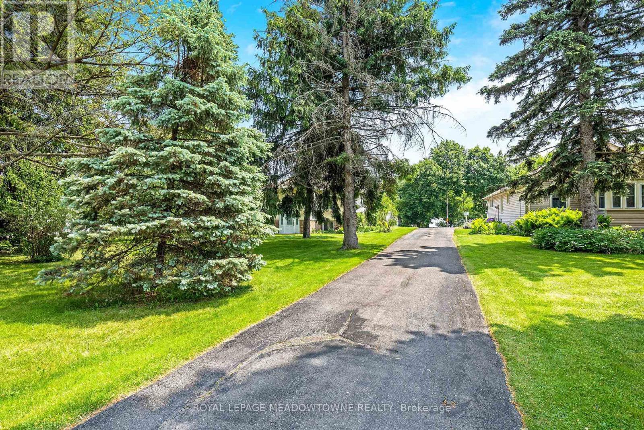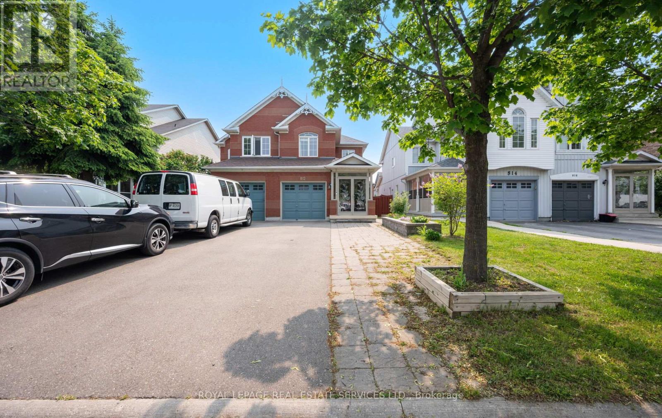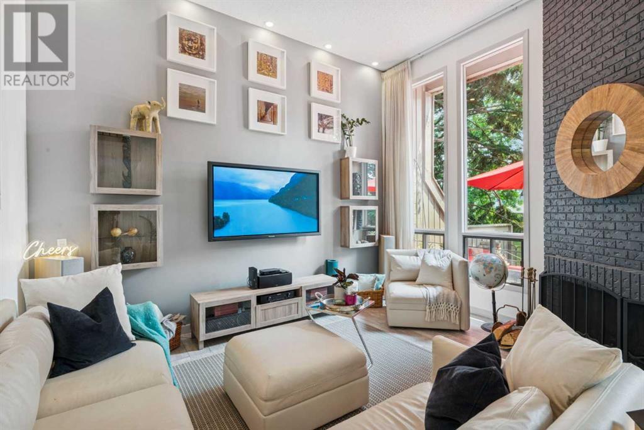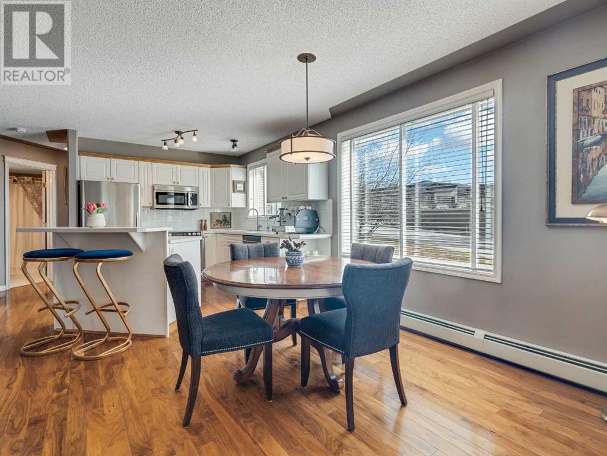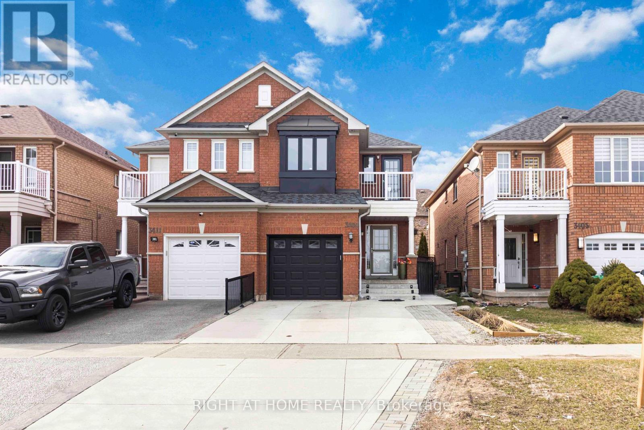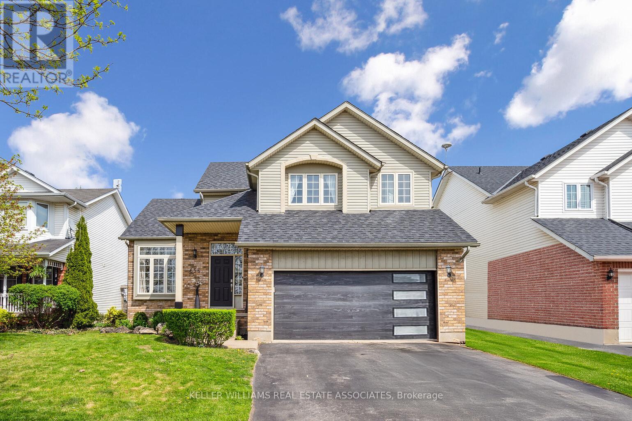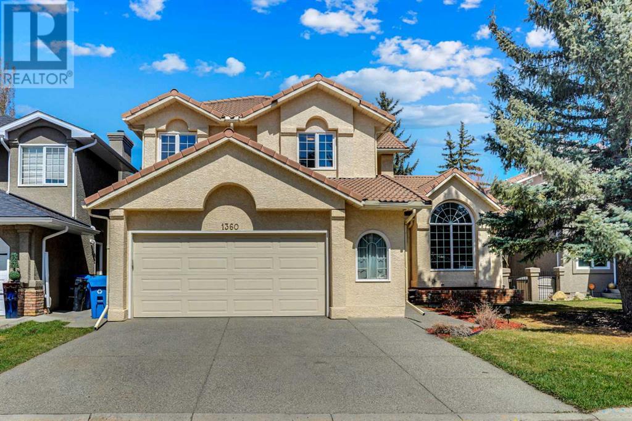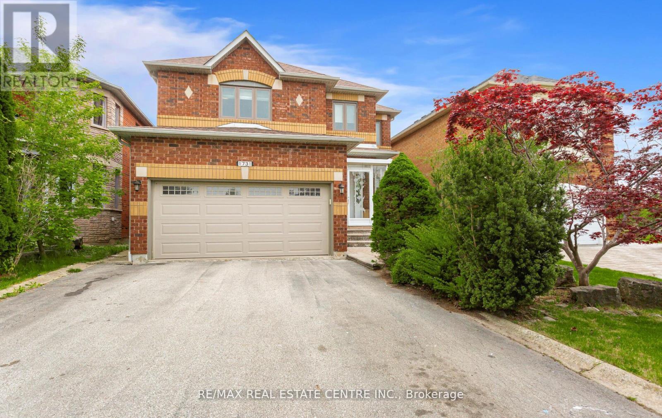165 Galley Avenue
Toronto, Ontario
A once-in-a-generation opportunity, the same owner for 25 years, and the house shows the care and love that the current owners have for the house, upgrading the electrical, installing sewer back flow valve, lots of newer plumbing, improved water pressure etc. but now the kids are grown, and it's your turn! Welcome to this beautifully maintained 5-bedroom( 5th bedroom is a tandem room on the top floor), 2-bathroom detached family home. Nestled on a spacious lot with a large south-facing rear garden, this welcoming two and ha;f story home offers plenty of natural light and room to grow. The generously sized kitchen is perfect for family gatherings and culinary adventures. Adjacent to the pantry/rear entrance is access to your fenced entertainers' backyard, a great spot for summertime fun. Three main bedrooms on the second floor give way to a third-floor with the remaining 2 bedrooms and the best feature, a rooftop deck, perfect for those who want to enjoy nature, elevated fresh air, and or discreet sunbathing. Just like the main residence, the two-car detached laneway accessed garage offers future and current potential, currently wired for 240, it makes an easy install for an electric car charger. It also qualifies for a laneway house build under Toronto's Changing Lanes program. With its timeless charm and well-kept features, this home is ready to welcome a new family to create their own memories. Don't miss out on this rare opportunity to join the Roncesvalles/High Park community. Close to shopping, fine dining, High Park, the Lake, downtown, and major transit linkages. (id:57557)
390 Woodward Avenue
Milton, Ontario
OFFERS WELCOME ANYTIME! Welcome to this STYLISH 3+1 Bedroom TURN-KEY FULLY RENOVATED BUNGALOW in Sought-After Old Milton that is located on a fabulous 50' x 132' lot! It begins with charming curb appeal and, as you enter the foyer with the beautiful glass railing, you will immediately notice the OPEN CONCEPT FLOOR PLAN. There is a living room featuring a beautiful picture window with California shutters, a dining room and stunning kitchen with under cabinet lighting, stainless steel appliances, island with breakfast bar, waterfall quartz counter, tile backsplash and walkout to the private yard. There are 3 bedrooms and a renovated 3-pc bathroom with separate glass shower on this level. The FULLY FINISHED BASEMENT features wide open space with massive windows to let in the natural light, new carpeting in the recreation room (2025), laundry, FOURTH BEDROOM and updated 4-pc bathroom. There is a large storage room, pot lights and a bonus 220VAC electrical connection. The rear yard has so much space for the KIDS to just ROAM, along with a massive new covered porch and concrete patio, gas BBQ hook up, two sheds and a hot tub. Additional features include: wide plank hardwood flooring throughout the main floor, new windows and PARKING for FIVE CARS (one in garage and four in driveway), access to backyard from garage. Close to all amenities - walk to public and Catholic schools, parks, Mill Pond, Farmers Market, Coffee, Restaurants, Transit and Milton's vibrant downtown. This impeccably maintained home has it ALL ... Simply Move In and ENJOY! See attached for a full list of features and upgrades **This part of Woodward Avenue is subject to traffic calming see attachment** OPEN HOUSE SUNDAY, JUNE 15th 2:00PM to 4:00PM** (id:57557)
1411 Lobelia Crescent
Milton, Ontario
Welcome to modern luxury in this nearly-new, 3-year-old home! Offering over 3400 sq ft on a Premium 43' Lot in Milton's desired community of Walker. Originally a 5-bedroom and 4-bathroom home, A custom 8-foot door introduces you to a welcoming foyer with 24x24 polished porcelain tiles. The sun-drenched living room, with pot lights and a large window, effortlessly connects to the dining room and butler's pantry, providing an exceptional layout for hosting and entertaining. The expansive kitchen is a chef's dream, with premium built-in appliances, including a smart refrigerator, upgraded soft-close cabinetry, and a stylish backsplash. An adjacent spacious breakfast area offers a convenient walk-out to the lush backyard, perfect for enjoying outdoor moments. The great room, with a gas fireplace and large windows, provides a comfortable and inviting atmosphere for relaxation and gatherings. The second floor presents five generously sized bedrooms, including a primary retreat with an oversized Primary bedroom, separate his-and-hers closets, and a luxurious five-piece ensuite bathroom. The remaining four well-proportioned bedrooms and two additional full bathrooms, along with the convenience of second-floor laundry, create an ideal family sanctuary. The unfinished basement boasts larger windows and is rough-in ready, a blank canvas ready for your personal touch and design. Permits have been acquired for a two bedroom apartment in the basement. This home offers everything a large family could desire; seize this exceptional opportunity! (id:57557)
15 Bellamy Court
Brampton, Ontario
Absolutely move-in ready with meticulous attention to details, this stunning home combines high-end finishes with true peace of mind. Featuring a newer metal roof and an upgraded smart sprinkler system powered by a water reservoir motor (controllable through web application), it keeps the beautifully landscaped grounds lush while conserving water and minimizing bills. Enjoy four spacious bedrooms and four well-appointed bathrooms in a thoughtfully designed layout. Premium features include crown moldings, pot lights, coffered ceilings, a mudroom, and garage with power doors. The saltwater pool is heated and fully maintained. Tucked away at the end of court with no pedestrian walkway and next to expansive green space and the quietest neighbors, this is one of the best locations in the community. Energy-efficient and exceptionally cared for, this home offers luxury living without the headaches. (id:57557)
11 - 501 Buckeye Court
Milton, Ontario
Welcome To The Perfect Home, Tucked Away On A Quiet Cul-De-Sac! This Nearly 2,100 Sq. Ft. Freehold Townhome By Mattamy Homes Offers Rare Space, Style, And Function. Inside, You'll Find A Carpet-Free Layout, 9-Ft Ceilings, Custom Wainscoting, California Shutters, And An Upgraded Maple Staircase. The Open-Concept Main Floor Flows Into A Chef-Inspired Kitchen With Premium Finishes Throughout. The Spacious Primary Suite Features A Barn Door, Walk-In Closet, And Thoughtful Design. Recently Painted And Updated, The Home Includes Designer Lighting And Custom Woodwork Throughout. A Versatile Lower-Level Room Is Perfect For A Home Office, Gym, Or Playroom. When Its Time To Unwind, Step Out To A Private Deck Oasis Your Own Backyard Escape. With A Rare Double-Car Garage, Great Curb Appeal, And A Prime Milton Location Close To Schools And Parks, This Home Truly Stands Out. A Must-See That Checks All The Boxes! (id:57557)
52 Doris Pawley Crescent
Caledon, Ontario
Welcome to 52 Doris Pawley Crescent-a townhouse that truly stands apart from the rest! Boasting an impressive 2,366 sq ft of beautifully finished living space, this exceptional home is loaded with thoughtful upgrades and custom features you'll love. From the moment you arrive, the striking stone and stucco exterior with lush gardens set the tone for what's inside. Step through the front door and be greeted by soaring 9-foot ceilings and an open, airy layout. The heart of the home is a chef's dream kitchen, complete with exquisite quartzite countertops, a premium $25, 000 appliance package, and elegant custom cabinetry. Entertain in style in the spacious living area, highlighted by a stunning marble slab fireplace and built-in shelving-perfect for cozy nights in or gatherings with friends. Upstairs, you'll find even more to impress: approximately 10-foot ceilings, a sprawling primary suite with a luxurious 5-piece spa-inspired ensuite, and the convenience of second-floor laundry. No more hauling baskets up and down stairs! The finished basement offers 9-foot ceilings and a versatile rec room with custom built-ins-ideal for a home theatre, gym, or playroom. This is not just a home; it's a lifestyle upgrade. Don't miss your chance to own this truly remarkable townhouse-book your private showing today! (id:57557)
2046 Glenhampton Road
Oakville, Ontario
This beautiful freehold townhouse is located in the highly desirable Westoak Trails area. Offering over 2,000 square feet of living space, including 1,461 square feet above ground, this home is perfect for growing families. It features 3 spacious bedrooms and 3.5 bathrooms, including a large primary bedroom with a 4-piece ensuite and a walk-in closet. The basement is fully finished and includes a full bath, making it a great extra living space. Enjoy the convenience of inside entry to the garage and a fully fenced backyard, perfect for outdoor relaxation. This home combines comfort, functionality, and a prime location, making it a fantastic opportunity in an excellent neighborhood. Don't miss out on this move-in-ready house. (id:57557)
102, 1413 Mountain Avenue
Canmore, Alberta
This property may be eligible for the new GST rebates - ask your advisor for details. Discover endless views at THE POINT on Mountain Ave! Welcome to a carefully curated new townhouse development in Canmore's newest up-and-coming neighbourhood. With exceptional walkability, endless views, and flexible layouts, these homes are designed to make the most of your mountain lifestyle. Over 2200 sq ft of living space provides three spacious bedrooms and four baths, a bonus family room with separate entrance, and practical garage space. When a developer really considers how spaces can be used, the result is a home that embraces the active pursuits of owners, guests, and families alike. Remarkably practical features include two primary suites, a flex bedroom/office space with its own deck, a guest/family room with its own wet bar and entrance, and very few shared walls. Discover the connectivity of living on the valley floor with easy access to walking and biking trails and excellent proximity to all downtown shops, services, and amenities. Top notch finishing and New Home Warranty included! List price = $1,190,000 + GST. Note: residential zoning, no short term rentals permitted. (id:57557)
583 Beam Court
Milton, Ontario
Your Perfect and True Multi-Generational Home is here at 583 BEAM COURT!! Featuring magnificent space both indoors 4961 sq. ft(3969 above grade+992 sq ft basement finished by the builder) & outdoors (0.234-acre pie shape lot ), this home seamlessly blends luxury, comfort, elegance and convenience. Built by Quality Builder Country Homes on one of the most prestigious streets in the Ford Neighbourhood this Home features 5+1 Bedrooms, and 5 baths with an option to add 2 more bedrooms in the basement, and a pool size pie-shaped lot with breathtaking views of ravine& greenspace. Step inside to be greeted by the welcoming foyer, hardwood floors&airy ambiance of rare 10 ft-high ceilings that create a sense of openness and natural light throughout the home.Open-concept design that smoothly blends the family-size 14 'x 23 ' modern kitchen, a grand dining room/living room, family room & office space making it perfect for entertaining family & friends while maintaining privacy. A Chef's dream kitchen with a brand-new addition of the built-in in pantry&cove ambient lighting, features ample counter space, a large island, top-of-the-line built-in appliances, plenty of storage space and an eat-in breakfast area that opens to the patio space outdoors. 9 ft ceilings on 2nd level with 2 spacious Principal bedrooms & 3 full bathrooms. Custom Closet Organizers, a walk-in linen closet and a huge Laundry further complement the 2nd level. 992 Sq ft Finished Basement by the builder with a room, full bathroom& 48'-6"x14'-3" Rec Room is ideal for In-Law suite or future 2nd Dwelling (Drawing ready to be submitted to the Town for Legal Basement Apartment application).Plenty of storage space in the basement. 00 AMP Electrical Panel. Oversize 2 car Garage with additional tandem space for storage or parking motorbike. Right across from Benjamin Chee Chee Park, Easy Access to Milton GO, Bronte GO ( Lakeshore line) Hwy 407, Mississauga, Oakville, Walk to Schools, Park, Walking Trails & Green spac (id:57557)
1 Caseley Drive
Halton Hills, Ontario
Beautiful Detached raised Bungalow Home on Nearly Half an Acre in Halton Hills! Rare opportunity to enjoy country living just minutes from town amenities. This spacious home sits on a huge lot with two driveways (Caseley Dr & shared Guelph St access) and parking for 8+ vehicles. RV-friendly with septic, water, and power hookups, plus a 30-amp EV charger. Highlights Include: Bright main floor with Beautiful vaulted ceilings, huge picturesque windows, sunroom, 2 bedrooms, kitchen with breakfast bar, and full bath. Oversized 2-car detached garage/shop (~1,000 sq. ft.) with 200-amp service, and heated floor rough-in. Lookout basement with additional bedroom, full bath, and large living space perfect for the in-laws. Rough in 2nd kitchen. Just 8 minutes to Mount Pleasant GO and close to Highways 401, 407 & 410. A rare find with space, flexibility, and unbeatable location! (id:57557)
42 High Park Boulevard
Toronto, Ontario
*Stately Edwardian brick home with a lush front garden and landscaped backyard. *Situated on a 50 feet by 150 feet lot. *Current use: 5 self-contained units on 3 floors *Two (2) units are vacant (main floor and third floor) *The tenants in three (3) rented units are month to month *Many possibilities: conversion to a single family home or multi-generational home or 6 unit multiplex *The house has 2 sets of staircases leading to an exit on two sides of the house (west and east) *The main floor unit is a 2-bedroom unit with 1,565 Sq Ft, with a large foyer, living room with fireplace, open concept kitchen & family room, 2 bedrooms, powder room, ensuite bathroom. *The second floor contains two (2) x 1-bedroom units, each approximately 780 Sq Ft. *The third floor unit is a 2-bedroom unit approximately 1,537 Sq Ft, with a huge open concept living area & kitchen, plus 2 bedrooms with closets , 1 bath room and 1 powder room. *The basement unit is a 2-bedroom unit with own exit door and terrace, approximately 1,000 Sq Ft, with an open concept living area & kitchen plus 2 bedrooms and bathroom. *Detached 2 car garage with wide driveway and with garden suite potential and 5 outside parking spaces. *Ductless ACs (id:57557)
812 Golden Farmer Way
Mississauga, Ontario
**Charming Semi-Detached Gem in Sought-After Old Meadowvale Village!** Welcome to this beautifully maintained, move-in-ready home nestled in one of Mississauga's most desirable and family-friendly communities Old Meadowvale Village! Start your mornings in style with a cup of coffee on the brand-new enclosed front porch, offering a cozy and private space to relax. Step inside to discover elegant hardwood and ceramic flooring throughout the main level, leading to a spacious, sunlit eat-in kitchen - perfect for family meals and entertaining guests. The open-concept family room features a cozy gas fireplace, creating the ideal setting for gatherings and memorable evenings. Enjoy outdoor living in the fully fenced, sun-soaked backyard complete with a generous patio perfect for BBQs, entertaining, or simply unwinding after a long day. Conveniently located between Heartland Town Centre and Mclaughlin-Derry shopping areas, close to Highways 401 and 407, this home offers ample storage in the basement to keep your home spacious and airy. This lovingly cared-for home combines comfort, style, and location and is your opportunity to live in a welcoming neighborhood close to top-rated schools, parks, trails, and all amenities! **Your dream home awaits!** (id:57557)
1109 Sheltered Oak Court
Oakville, Ontario
This beautifully updated family home offers over 4,200 sq ft of finished living space, including a fully finished basement, a resort-style backyard with a saltwater pool and hot tub, and custom features throughout. The main floor features a grand foyer with a sweeping staircase, spacious living and dining rooms with hardwood floors and California shutters, a dedicated office, and a cozy family room with custom built-ins and a gas fireplace. The renovated kitchen is the heart of the home, complete with granite countertops, stone backsplash, stainless steel appliances, and a bright breakfast area that walks out to the backyard. Upstairs, you'll find four generous bedrooms, including a luxurious primary suite with double closets and a spa-like ensuite with a walk-in shower and freestanding tub. The basement is an entertainers dream, featuring a home theatre with projector and screen, a large recreation room with wet bar and wine cellar, two additional bedrooms, and ample storage. The private backyard is professionally landscaped with an in ground saltwater pool, built-in pergola, hot tub, outdoor shed, lawn irrigation system, motorized awning and multiple seating areas all perfect for relaxing or entertaining. A double garage with built-in storage and numerous upgrades throughout make this an exceptional, move-in-ready home ideally located in West Oak Trails, one of Oakville's most sought-after family neighbourhoods known for its top-rated schools, trails, parks, and easy access to amenities. (id:57557)
5, 10457 19 Street Sw
Calgary, Alberta
Brandy Lane – A RARE GEM in BraesideWelcome to this beautifully renovated 3-bedroom, 2.5-bathroom townhome tucked away in one of Braeside’s best-kept secrets—Brandy Lane. Set in a peaceful cul-de-sac surrounded by mature trees, this home offers a rare combination of mid-century architectural flair, contemporary updates, and an unbeatable location just minutes from Fish Creek Park and Glenmore Reservoir.Step inside and be immediately impressed by soaring 12'6" ceilings, dramatic open-riser wood staircases, and a spacious, light-filled main floor framed by oversized south-facing windows. The living room features a cozy wood-burning fireplace and flows effortlessly onto a large, private back deck—an entertainer’s dream with a custom outdoor cooking space, built-in gas line, and tranquil views of the surrounding green space.The kitchen is both stylish and functional with tons of cabinetry, a full pantry, gas cooktop, double oven, and a striking live-edge wood eating bar that adds character and warmth. Whether you're hosting a crowd or enjoying a quiet night in, this main floor hits all the right notes.Upstairs, the oversized primary suite offers true retreat vibes with a walk-in closet, built-in makeup desk, and a renovated ensuite featuring a spacious walk-in shower. Two additional bedrooms and a full bathroom complete the upper level—perfect for guests, kids, or a second home office.The lower level includes a bright and spacious office with room for two workstations and a cozy lounge area—ideal for remote work or creative pursuits. The laundry room is surprisingly bright and functional, a rare find in townhome living.Additional highlights include:Deep single-car garage with built-in shelving and cabinetry. Extra-long driveway for additional parking. Prime back deck orientation offering enhanced privacy and sunlight. **Custom live edge open riser stairs paired with trendy iron spindles railings and thoughtful finishes throughout.With its unique layout, designer updates, and unbeatable location, this is not your average townhome. Units like this don’t come up often—don’t miss your chance to experience the vibe and lifestyle this special property has to offer. (id:57557)
1104, 7451 Springbank Boulevard Sw
Calgary, Alberta
Elegant and spacious 2 bedroom/ 2 bathroom home in the desirable SW community of Springbank Hill. Enjoy being close to all amenities and living in a quiet, well managed building. Enter 1104 into a large foyer with a custom, built in bench and coat closet. This corner unit with only one adjoining wall and many windows (including in the kitchen) has both South and East exposure ensuring extensive natural light. High-end details are found throughout the home including gorgeous engineered hardwood floors (walnut), new A/C (heat pump), a Fisher Paykel refrigerator, Bosch appliances, a spacious primary ensuite with both a soaker tub and walk-in shower, walk in pantry/ laundry room with a deep freezer, and ample storage including a large storage room on the patio, two linen closets, and an underground storage area. You’ll notice the layout of this home has character, with several angles and nooks for display and furniture. The large primary suite includes plenty of room for a King size bed and hosts a walk-in closet with through access to the ensuite. The second bedroom, located on the opposite side of the home, has two windows and a built-in desk hidden away in the closet, allowing for multi-functional use of this space. Enjoy your large sunny patio in this quiet and friendly community with shopping (Signal Hill/Westhills) and schools nearby along with quick access to the mountains and the ring road. One titled, underground parking spot can be found in this very well managed building (current owner rents an additional underground parking spot for $75/month). (id:57557)
1049 Cedar Grove Boulevard
Oakville, Ontario
Situated on a quiet cul-de-sac in Morrison, this Gren Weis designed, Hallmark-built Detached residence offers 5,687sqft (3745+1942sf bsmt) of luxury across three spacious levels, including 4 bedrooms and 5 bathrooms. Cedar shake exterior, copper accents, and lush professional landscaping create a unique curb appeal in one of Oakville's most sought-after enclaves. Sitting on a quiet family friendly street, spacious garage parks 2 cars, and long driveway with no sidewalk! The interior detail blends timeless elegance with family functionality. The chefs Kitchen features premium appliances, custom cabinetry, and walk-out to a private, covered rear patio perfectly paired with a vaulted Family Room rich in character, natural light, and coffered ceilings. Formal living and dining rooms flow seamlessly for refined entertaining, while a main floor Office offers a private workspace. Upstairs, all bedrooms feature their own ensuite bathrooms, with the primary suite boasting a private balcony, expansive walk-in closet, and a spacious spa-inspired bath. Thoughtfully spaced secondary bedrooms ensure comfort and privacy for family and guests. The fully finished lower level is designed for relaxed living and recreation complete with a retro-style bar, fireplace, gym, fourth bedroom, and 4-piece bath. Top-rated schools including Oakville Trafalgar High School, E.J. James Public School, and close to Appleby College. Minutes to the QEW, Oakville GO Station, and Gairloch Gardens. Move-in ready! (id:57557)
3409 Mcdowell Drive
Mississauga, Ontario
Located in the desirable Churchill Meadows community, this upgraded all-brick home features 4 generously sized bedrooms, an inviting layout and tons of natural lighting. Open concept living and dining room with hardwood floor, new windows, upgraded lighting fixtures and pot lights throughout. Upgraded kitchen with new cabinetry, quartz countertop and backsplash, and wi-fi enabled stainless steel appliances. Upgraded bathrooms with new vanities, lighting and flooring. Bright and spacious basement with brand new luxury vinyl tile flooring and pot lights. Rental income potential with an existing dedicated entrance and the 4th bathroom already roughed-in. Spacious backyard with a large garden shed. Great curb appeal with concrete driveway, extended concrete front steps with built-in LED lighting, wrap-around concrete pad, exterior pot lights, newer roof shingles and insulated garage door. Newer AC & HWT (both owned and not rented). Conveniently located near top rated schools, parks, shopping centres, with quick and easy access to all major highways 401, 403 and 407. (id:57557)
656 Laurier Avenue
Milton, Ontario
Welcome to this beautiful open concept detached home in the highly sought after Timberlea community of Milton. With over 2,500 square feet of thoughtfully designed and functional living space, this 3+1 bedroom, 4 bathroom, 2-car garage home will have you beaming with joy from the moment you walk in. The bright and open concept main floor features hardwood flooring in the main living areas & dining room, 20 ft. vaulted ceilings in the open concept living/dining room, a chefs kitchen features sleek granite countertops, classic white cabinetry, a stylish mosaic backsplash, and a large center island with breakfast seating. Adjacent to the kitchen, a sun-drenched breakfast area overlooks the private backyard, while the spacious family room has a large gas fireplace and walkout to the patio. Upstairs, the primary bedroom includes a walk-in closet, a sitting area, and a 4-piece ensuite bathroom with a soaker tub. The additional two bedrooms are generously sized and filled with natural light, each complemented by large closets and built-in shelving. The finished basement adds incredible versatility, offering multiple living zones perfect for extended family or guests. Featuring a spacious recreation room with wood-accented ceilings, a private bedroom, a full 3-piece bathroom, and a large office with vinyl flooring and recessed lighting, making it ideal for working from home. Outside you will discover a truly exceptional backyard that is thoughtfully landscaped and fully fenced. This serene outdoor space offers privacy and charm, complete with a stone patio that's ideal for summer entertaining, well manicured garden beds, a large firepit with ample seating, and mature trees that create an added level of privacy. Ideally located just steps to top rated schools, parks, restaurants, and shopping, this turn-key house is ready to welcome you in to call it home. (id:57557)
252, 7820 Spring Willow Drive Sw
Calgary, Alberta
****OPEN HOUSE JUNE 15 | Noon TO 2:00 PM**** Luxury Townhouse in Springbank Hills. This stunning corner unit townhouse boasts over 1,600 sq ft of living space, featuring an open floor plan with luxury vinyl plank flooring throughout the house. The gallery-style kitchen is a chef's paradise, equipped with upgraded ceiling-high cabinets, built in refrigerator, quartz countertops, gas cooking range and a massive center island. The spacious living room and extra windows offer plenty of natural light. The dining area can comfortably fit a 6-seat table, leading to oversized patio provide ample space to entertain family and friends, creating unforgettable memories.. The upper level features an oversized master bedroom with a bath oasis, customized shower with glass enclosure, and walk-in closet, also has a dedicated office space. A second primary bedroom with unobstructed view of rocky mountain, walk-in closet and ensuite bathroom provides ample space for family members. Washer/dryer on the upper level add to the convenience. This townhouse also features a heated triple car garage, central air conditioning, right beside visitor parking and well managed complex. Located in the sought-after Springbank Hills community, residents enjoy easy access to top-rated schools, universities, shopping centers, and Stoney Trail. Don't miss this incredible opportunity to own a luxury townhouse in one of Calgary's most desirable communities! (id:57557)
1115a Steenburg Lake North Road
Limerick, Ontario
Welcome to this exceptional 3-bedroom, 4-bathroom retreat on the pristine shores of Steenburg Lake a true lakeside gem offering both luxury and tranquility. Set on a gently sloping lot, this fully turn-key, year round, waterfront home with 2700+ sq. ft. of finished living space, combines executive living with natures beauty, and is ready to welcome you. Step inside to a spacious, open-concept main floor highlighted by a cathedral ceiling in the living room, where an impressive, full-height fieldstone propane fireplace takes center stage, adding both warmth and rustic charm. Floor-to-ceiling windows offer uninterrupted panoramic views of the lake, filling the space with natural light and giving you a front-row seat to natures wonders every day. The primary bedroom on the main level opens directly onto the deck, complete with a 3-piece ensuite, a walk-in closet, and an integrated laundry area for added convenience. Upstairs, two generous bedrooms, a full 4-piece bath, and open to below sitting area, provides ample space for family or guests. The lower level extends the living space with a spacious rec room, a cozy family room, a convenient 2-piece bath, extensive utility and storage areas, and a walkout that connects seamlessly to the outdoors. Recent upgrades include a propane furnace, Generac generator, dock, dishwasher, and an updated electrical panel, ensuring that every comfort and convenience has been considered. Outside, enjoy your nearly 2 acres of beautiful property with over 180 feet of prime waterfront. Spend lazy afternoons on the dock, or in the water, while the cuisine artist in you takes full advantage of the outdoor brick pizza oven. The 2 bay, 2 level garage provides ample storage for vehicles and toys alike. This Steenburg Lake beauty offers a serene escape with the perfect blend of comfort, luxury, and natural splendor. Come for a visit, you'll never want to leave. (id:57557)
1360 Shawnee Road Sw
Calgary, Alberta
Welcome to a home filled with love, laughter, and memories. This property features a separate entrance leading to an illegal basement suite, offering excellent potential for rental income. The home is equipped with two furnaces and two hot water tanks, providing independent comfort for both levels. Whether you're an investor or a homeowner looking to offset your mortgage, this setup offers a great opportunity. The owners cared for this home with so much heart, raising their family here and even running a daycare, filling every room with happiness and life. Now, it is ready for your family to create the next beautiful chapter.With over 4,000 square feet of bright, open space, there is room for everyone to live, grow, and make memories together. Picture your family gathered in the sun-filled kitchen, sharing meals in the spacious dining room, cozying up by the fireplace, or enjoying movie nights and game days in the walkout basement. Built for lasting protection, this home features a durable clay tile roof known for its exceptional longevity, fire resistance, and ability to withstand harsh weather. The solid stucco exterior adds even more strength and curb appeal. A spacious double garage offers the perfect setup for any hardworking homeowner to store tools, work on projects, and stay organized.Step outside and imagine weekends spent exploring the endless beauty of Fish Creek Provincial Park, just minutes away, perfect for biking, walking, or simply soaking up nature. The community of Shawnee Slopes offers more than just stunning scenery. You will love the easy access to parks, schools, churches, playgrounds, the library and YMCA, and tons of shops and restaurants at Shawnessy Shopping Centre. Plus, with the nearby Fish Creek-Lacombe C-Train Station and quick routes to Macleod Trail, getting around the city is simple and stress-free.Shawnee Slopes is a place where neighbors feel like family, thanks to the active community association hosting fun events year-round. This home is not just about space. It is about a lifestyle where modern comfort and natural beauty come together for your family to enjoy every single day. Do not miss out on making this special place yours. Call today! (id:57557)
314 Evanston Drive Nw
Calgary, Alberta
OPEN HOUSE 14 JUNE SATURDAY 11:00am -3:00pm AND SUNDAY 15 JUNE BETWWEN 11-3pmPM.This stunning property boasts a total developed living area of 3,247 sq. ft., offering an impressive blend of contemporary upgrades and timeless elegance. From the moment you step inside, you'll be greeted by brand-new finishes throughout, including fresh paint, stylish flooring, and beautifully upgraded bathrooms. High ceilings, subtle LED lighting, and an open, airy design create an inviting atmosphere, ensuring comfort and sophistication at every turn.The main level features a gourmet kitchen that is a chef’s dream—completely renovated with top-of-the-line appliances, sleek countertops, and ample cabinet space. Adjacent to the kitchen, the dining area provides a perfect setting for family meals or entertaining. A versatile flex room offers endless possibilities, while the grand living room is centered around a cozy gas fireplace, perfect for those colder evenings. Upstairs, the open bonus room will surely impress, featuring vaulted ceilings, three skylights that flood the space with natural light, and a private balcony where you can take in the surrounding views. The home includes three spacious bedrooms, each thoughtfully designed for comfort and tranquility, as well as two fully renovated bathrooms. The laundry room is equipped with a fresh linen closet, making daily chores a breeze. The expansive master suite is a true retreat, featuring a generous walk-in closet and a luxurious 5-piece ensuite bathroom complete with a relaxing Jacuzzi tub—ideal for unwinding after a long day. The fully developed basement with a soundproof roof offers additional living space with a 2-bedroom suite featuring a modern kitchen with brand new appliances, a full bathroom, and its own private entrance—perfect for guests, in-laws, or potential rental income. Located in a desirable neighborhood, this home is surrounded by convenient amenities, including a FreshCo shopping center, a spacious field with a p layground, baseball area, two nearby elementary schools, and an incoming middle school (Evanston Middle School). Easy transit access, flat walking paths ideal for elders, and numerous parks make this an incredibly family-friendly location. Plus, you’re just minutes away from Beacon Hill shopping center with Costco and Walmart, and only a short 10-minute drive to Calgary International Airport. Recent upgrades, including new LED lighting, a new electrical charging outlet in the garage and brand-new carpeting throughout, further elevate the already stunning property. This home is truly a gem—don’t miss your opportunity to make it yours! (id:57557)
1731 Riverbrook Crescent
Mississauga, Ontario
Welcome To This Immaculate, Move-In Ready Detached Home. Over 3000 Sq Feet, On A Quiet, Family-Friendly Cul-De-Sac In The Heart Of Erin Mills, One Of Mississauga's Most Sought-After Neighborhoods. Better Than New And Meticulously Maintained, This Beautifully Upgraded4-Bedroom, 4-Bathroom Home Offers A Bright, Functional Layout With Elegant Formal Living And Dining Rooms, A Cozy Family Room With A Gas Fireplace, And A Stylish Eat-In Kitchen (Upgraded In 2018) With Quartz Countertops, Built-In Stainless Steel Gas Cooktop, Built-In Oven And Microwave, And Stainless Steel Dishwasher ( All Changed In 2018). Step Outside To A Professionally Landscaped Backyard Oasis Featuring An Interlock Patio, Tranquil Pond, And Soothing Waterfall Perfect For Entertaining Or Peaceful Relaxation. The Spacious Primary Bedroom Features A Large Walk-In Closet And A Luxurious 5-Piece Ensuite. Two Bedrooms Share A Unique Jack-And-Jill Layout, Each With Its Own Toilet And A Shared Tub, While A Fourth Bedroom Enjoys Its Own Private Full Bathroom. Additional Highlights Include Inside Garage Access, Pot Lights Throughout, Updated Windows And Front/Patio Door (2019), Window Coverings (2020), Roof(2015), Air Conditioner (2019), Garage Door (2021), And Main Floor Laundry Room With Front Loading Washer And Dryer. The Fully Finished Basement Offers A Large Recreation Area, Two Bedrooms, A Fully Functional Kitchen, And Ample Storage Easily Convertible To An In-Law Suite With A Separate Entrance. Situated Within The Boundaries Of Top-Rated Schools Like St. Josephs High School. Streetsville Secondary, Willow Way Public, And Hazel Mccallion Middle, Our Lady O Good Voyage. Minutes To Erin Mills Town Centre, Heartland Power Centre, Credit Valley Hospital, Parks, Rivergrove Community Centre, Credit River With Cluham Trail And GO Transit, With Easy Access To Hwy 403, 401, And QEW. This Home Combines Comfort, Style, And Location Don't Miss Your Chance To Call It Yours. (id:57557)
224 Eldorado Place Ne
Calgary, Alberta
Click brochure link for more details. Rare 1600+ sq. ft. move in bungalow on a huge pie-shaped lot in sought-after Monterey Park! This beautifully maintained 3 bedrooms, 2 bathrooms home sits on a quiet cul-de-sac and features over $50,000 in recent upgrades: new roof (2022), triple-pane windows (2023), R50 insulation (2023), and new fence (2024). Enjoy a bright, open layout with 9 ft ceilings, cozy fireplace, and a neutral palette ready for your style. The spacious primary bedroom offers his & hers closets, jetted tub & shower. Kitchen boasts stainless steel appliances, marble counters & breakfast nook. Main-floor laundry, double attached garage, and a large fenced backyard with sun deck complete the package. The partially developed basement opens the door to endless possibilities, providing an open-concept layout limited only by your imagination. Smoke-free, pet-free, move-in ready! Minutes to shopping, schools, parks & transit. (id:57557)

