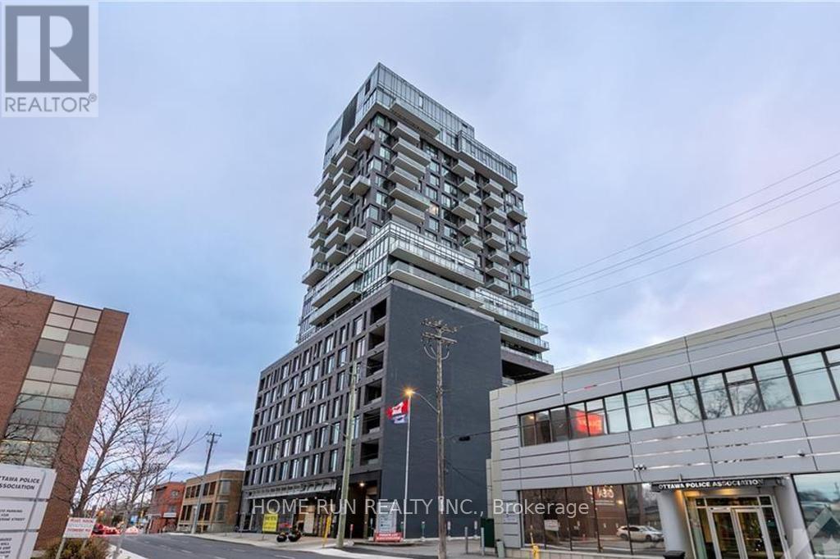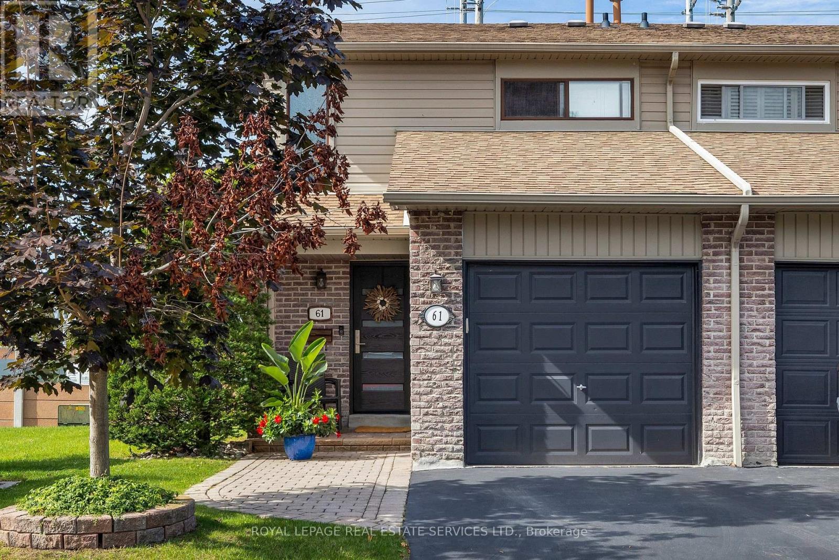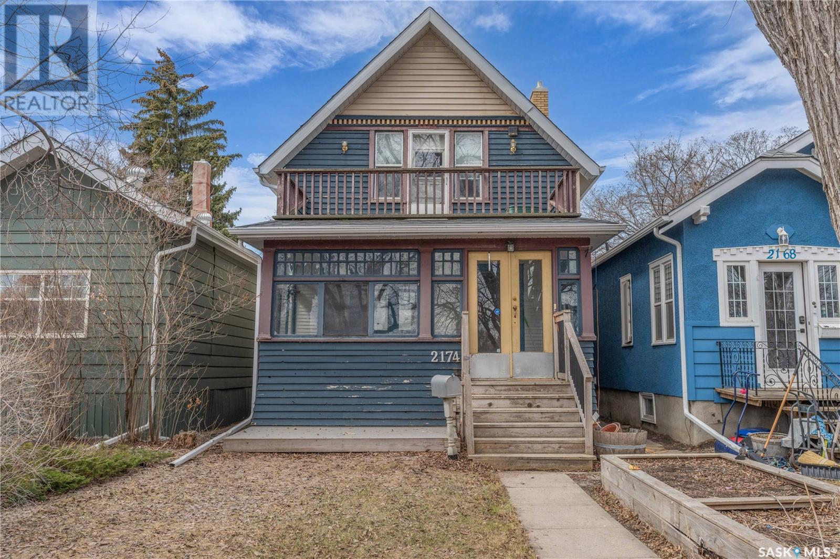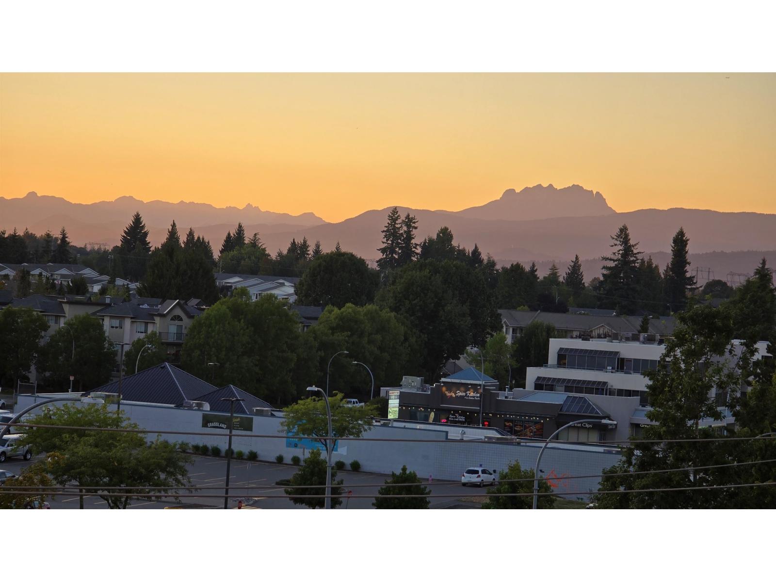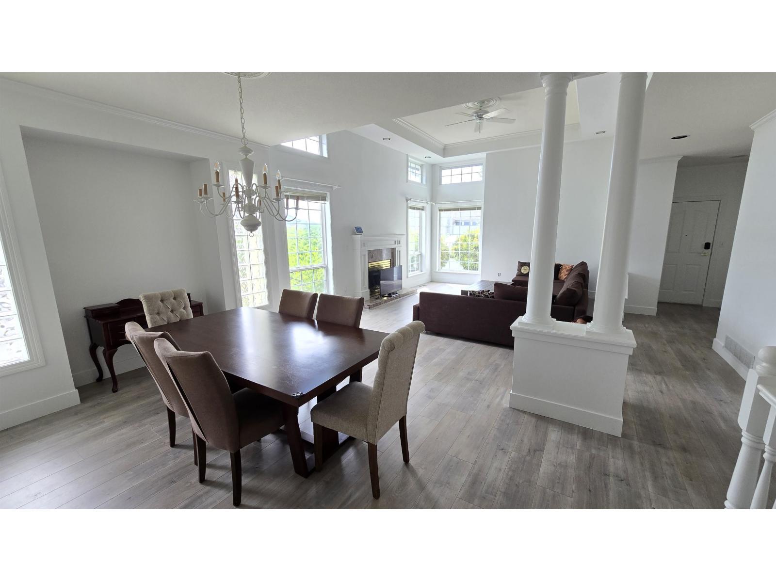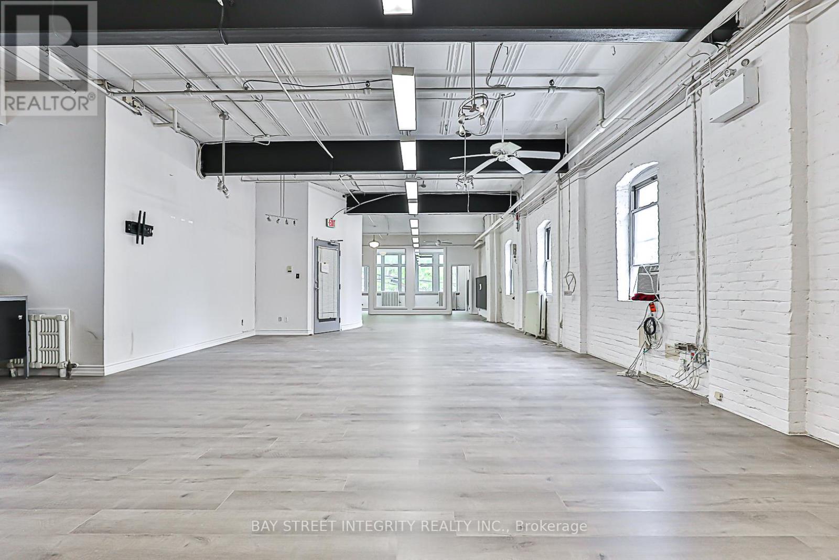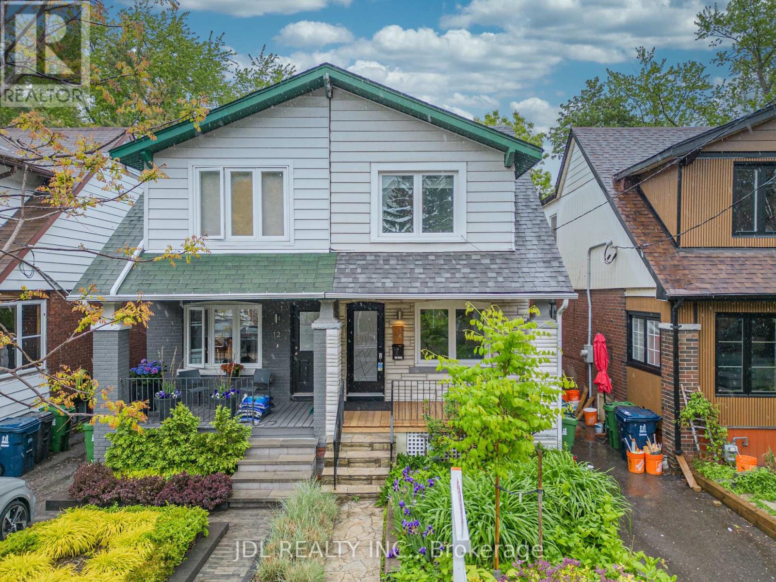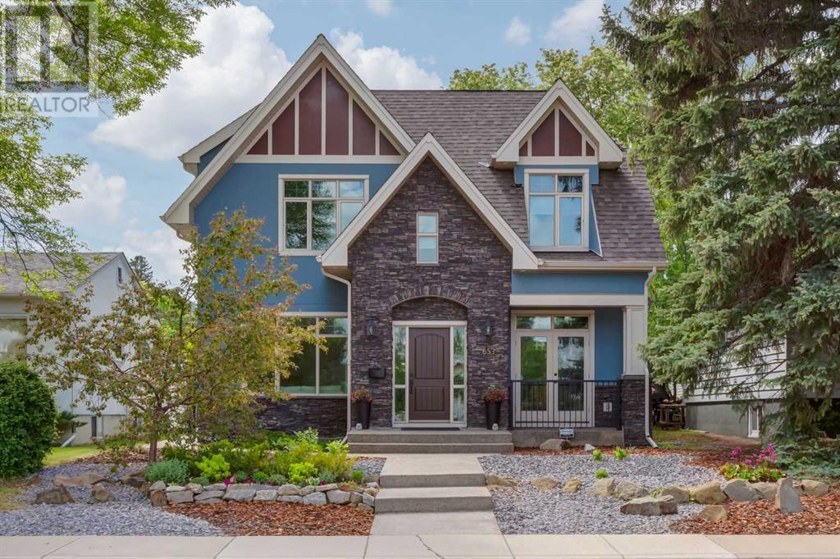1208 - 203 Catherine Street
Ottawa, Ontario
Stylish and modern 1-bedroom + open den high-rise condo for sale in the heart of downtown. This spacious unit offers a total of 718 sq. ft. of interior living space plus a 74 sq. ft. balcony, as per the builders plan, perfect for enjoying the fresh air and city views. The condo features a sleek, minimalist design with an open layout, 9-foot ceilings, and hardwood flooring throughout. The open den provides a versatile space, ideal for a home office or creative area. Residents can enjoy luxurious building amenities, including a rooftop swimming pool with panoramic views and a fully equipped gym. Conveniently located near Highway 407, within walking distance of the Canadian Museum of Nature, and close to public transportation, shopping, dining, and entertainment. Situated in a secure building with professional security services and includes underground parking for added convenience. Don't miss this rare opportunity to own a premium downtown condo with world-class amenities! (id:57557)
332 - 190 Jozo Weider Boulevard
Blue Mountains, Ontario
Welcome to "Mosaic At Blue" located in the central pedestrian Village inspired by European design, Ontario's largest family, 4 seasons resort only 2+ hours from the GTA. The resort offers year round activities for all ages. Steps to the ski hills, Millpond, trails, grocery, shops, stores, restaurants, bars, spa, golfing, mountain biking, conference centre. Minutes to private beach, Scenic Cave & short drive to the town, Georgian Bay & the largest freshwater Wasaga Beach. Fully furnished one bedroom suite with spacious 578 Sq Ft, balcony overlooking gorgeous courtyard & swimming pool. Suite is currently in excellent & well managed rental program generating income to help offset operating expenses while not in use. Enjoy max 10 nights/month for personal use. The suite is completely turn-key with fireplace, one bedroom, pull-out sofa bed in living room, dining area and a kitchenette, sleep up to 4 comfortably. Walk out to oversized balcony from living room overlooking beautiful swimming pool & courtyard. Ensuite storage, ski locker & heated underground parking for homeowner's exclusive use. 100% ownership, not a timeshare property. HST may be applicable or deferred by obtaining a HST number as registrant to enroll into Blue Mountain Resort Rental Program. 2% Village Association Entry Fee of purchase price is due on closing & approx. of $1.08/Sq Ft applied to annual VA fees paying quarterly. **Historic rental statements are available upon request** **EXTRAS** Amazing amenities including direct access from lobby to Sunset Grill, year round heated swimming pool & lap pool, hot tub, sauna, fitness centre, owner lounge, bike room & kid's game room. Thank You For Showing. (id:57557)
61 - 2035 Asta Drive
Mississauga, Ontario
Tucked into a quiet, family-friendly community, this rarely offered end-unit townhome feels more like a semi. Bright, spacious, and thoughtfully updated, it offers 3 bedrooms, 3 bathrooms, and a layout designed for easy living. The main floor features hardwood floors, crown molding, and a beautifully renovated kitchen by Perla Kitchens complete with quartz counters, gas stove, pantry, and ample cupboards . A custom built-in elevates the dining area, while the living room opens to a private low maintenance Trex deck with an awning and gas BBQ hookup perfect for summer evenings. Enjoy the rare convenience of a main floor powder room, direct garage access, and organized storage throughout. Upstairs offers three bedrooms and a stylishly updated bath, while the finished basement adds a rec room and 3-piece bath ideal for movie nights or a home office/gym. With a fully fenced yard, smart upgrades, and easy access to parks, schools, shopping, and the QEW, this move-in ready home checks all the boxes. (id:57557)
606 - 25 Four Winds Drive
Toronto, Ontario
Welcome to this beautifully renovated 2-bedroom condo just steps from the Finch West Subway and the upcoming Finch LRT line offering unbeatable connectivity to York University, downtown, and beyond. Designed with modern urban living in mind, this sun-filled unit features a sleek open-concept layout with a stylish sunken living room and walk-out to an east-facing balcony, perfect for morning coffee. Enjoy cooking and entertaining in the contemporary kitchen equipped with high-end European built-in appliances (AEG induction cooktop, wall oven, Liebherr fridge, and more), quartz countertops, and a functional island that adds both prep space and style. Additional upgrades include hardwood flooring, a refreshed bathroom, and newer in-suite laundry. Whether you're a professional looking for a quick commute, a first-time buyer entering the market, or a savvy investor, this location checks every box: just minutes to major highways (400/401/407), shops, schools, Walmart, and York University. The building offers an extensive list of amenities including an indoor pool, gym, saunas, basketball & squash courts, yoga studio - all included in the maintenance fees. An ideal alternative to renting own your space and elevate your lifestyle in this vibrant, transit-connected community. (id:57557)
2174 Argyle Street
Regina, Saskatchewan
Charming Cathedral Character Home Across from a school playground! Welcome to 2174 Argyle Street — a solid and well-loved 1¾ storey home built in 1921, located directly across from Connaught School’s playground in one of Regina’s most vibrant neighbourhoods. The main floor offers a warm and welcoming space with engineered hardwood and ceramic tile. Upstairs, you'll find three spacious bedrooms, including a primary with access to a sunny balcony — perfect for morning coffee or evening unwinds. The basement features a generous flex space and a 2-piece bathroom (originally, a 3-piece shower rough-in remains). There's some finishing work left to do downstairs, allowing you to add your touch. Updates to this home include some newer windows, shingles, and flooring on the main floor and second-floor bathroom. Outside, enjoy a low-maintenance backyard complete with artificial turf, a large deck, and a double detached garage. (Pergola not included.) Fun Local History: When the City released historical data during the pandemic showing homes that had smallpox cases over a century ago — this home was not on the list. A clean history with loads of charm! If you’re looking for character, community, and potential, this Cathedral gem is ready to welcome you home. Call your favourite Salesperson to view! (id:57557)
5 Acre Lot - Corman Park
Corman Park Rm No. 344, Saskatchewan
Premier 5 Acre parcel only a few minutes from Saskatoon. Build your dream home on this stunning site in an excellent location. Mature natural trees along North side of property. Mostly pavement to the site with municipal water line, SaskTel, natural gas right along the road. (South East of Saskatoon, east of Highway #11 between Baker Road and Melness Road on Range Road 3045, Google Pin: 52.003951, -106.551830) (id:57557)
508 32828 Landeau Place
Abbotsford, British Columbia
Move to the heart of Abbotsford at COURT! Built by Heinrichs Developments, the condo reflects superior quality, Scandinavian design and contemporary features. This unit features 2 bedrooms/ 2 bathrooms with an ensuite in the master, bright living room, dining area, modern kitchen featuring granite counter tops & stainless steel appliances, in suite laundry & a sunny sundeck to relax. Other features- Low strata fee, well maintained complex, 1 underground parking, 1 storage & much more. In a peaceful setting just steps from Seven Oaks Mall, Superstore, restaurants, recreation & public transit. (id:57557)
14 31450 Spur Avenue
Abbotsford, British Columbia
Corner Unit - Lake Pointe Villas! Welcome to this Great well maintained complex with massive units. This Huge Rancher w/bsmt style home features 3 beds/3 baths with an ensuite & walk in closet in the master, huge living room w/high ceilings & fireplace, dining area, kitchen with tons of storage, family room w/fireplace, nook, rec room w/fireplace, wet bar, office, den & big storage room for your extras. Other features- Corner unit, 3 Fireplaces, tons of windows, double garage, big sunny sundeck, walkout basement to patio & backyard, visitor parking just beside this unit, relaxing fountain by the entrance, recreation center & much more. No age restrictions! Close to schools, shopping, recreation, malls, parks, public transit & freeway. (id:57557)
2nd Flr - 51 Bulwer Street
Toronto, Ontario
Boutique Building Located At Queen Street West And Spadina Avenue. 2250sqft Full Floor Space With An Open-Concept Layout, High Ceilings, And Has It's Own Kitchenette And Dedicated Bathroom. BRAND NEW Hardwood Floors. Built Out With Meeting Rooms Large Open Areas. Streetcar At Front Door And Close Proximity To Many **EXTRAS** Excellent premises for a multitude of uses (id:57557)
14 Athletic Ave Avenue
Toronto, Ontario
Bright, Cheerful & Full of Character - Your Leslieville Home Awaits! This move-in ready gem blends charm and functionality in one of Torontos most vibrant neighbourhoods. Inside, you'll find a thoughtfully updated interior featuring a smart kitchen layout, granite countertops, and a stylishly renovated upstairs bathroom. The lower level offers flexible bonus space with a modern 3-piece bath, ideal for a home office, playroom, or cozy movie nights. Recent updates include the roof, windows, doors, hardwood stairs, and both front porch and backyard decking, provided long lasting comfort and peace of mind. Walk-out from the kitchen onto a sunny 14' x 17' deck and into your private, fully fenced backyard, perfect for weekend brunches or relaxed evenings under the stars. Just steps away is Greenwood Park, a 6.2-hectare community hub offering multi-season activities: Torontos first covered outdoor skating rink, a summer pool, off-leash dog areas, sports fields, a community garden, outdoor fitness stations, and a lively seasonal Sunday farmers market.This is truly a city gem, with everything you need close at hand: schools within walking distance, the Danforths local shops and restaurants nearby, and just a 15-minute walk south to the lakefront. Dont miss this opportunity .welcome to Leslieville! (id:57557)
653 27 Avenue Nw
Calgary, Alberta
This exceptional home offers striking curb appeal, beautifully landscaped surroundings, and a thoughtfully designed interior. Step inside the tiled foyer leading to the formal living room with a cozy gas fireplace. The elegant dining room features patio doors on the deck and a walk-through butler's pantry equipped with a stand-up freezer, dishwasher, and sink. The grand kitchen is a standout, offering a Thermador 5-burner gas cooktop, dual wall ovens, a built-in microwave, a refrigerator, and two sinks, each with a garburator. A spacious sit-at island, custom cabinetry with ample storage, and rollout drawers complete this impressive culinary space. The adjacent breakfast nook provides access to the sunny south-facing patio and yard, featuring a built-in BBQ, a two-burner cooktop, and a pathway to the heated, oversized three-car garage. The expansive family room, warmed by a second gas fireplace, seamlessly complements the open-concept great room, where a multitude of windows fill the space with natural light, creating an inviting and airy ambiance. A stunning custom staircase, illuminated by a centrally positioned skylight, leads to the upper level, where you'll find three spacious bedrooms and a well-appointed laundry room. The primary retreat delivers vaulted ceilings, dual walk-in closets, and a luxurious six-piece ensuite bath with heated tiled floors, a steam shower, and a soaker tub. Both secondary bedrooms include walk-in closets, full ensuites, and charming built-in window-bench seats. The laundry room is designed for convenience, offering abundant storage with built-in cabinetry, generous counter space for organization, and a sink. The fully developed lower level provides two additional bedrooms, a full bathroom, a private den with a built-in desk and wall unit, and a spacious family room with a gas fireplace. A dedicated home theatre area, a built-in entertainment unit, and a stylish wet bar with a walk-in wine room make this space perfect for entertaining . Located just a short walk from Confederation Park, schools, and a vibrant community sportsplex featuring an indoor arena, outdoor pool, and the North Mount Pleasant Arts Centre with its expanded community garden, this home offers the perfect blend of luxury, comfort, and convenience. (id:57557)
B - 770 Glengarry Crescent
Centre Wellington, Ontario
Take your business to the next level with this outstanding industrial unit, perfectly positioned in the vibrant heart of Fergus. Zoned M2 for diverse industrial and commercial applications, this space offers the ultimate flexibility for a range of business operations, including office, manufacturing, or storage uses. The interior is thoughtfully designed to support professional productivity, featuring a sleek meeting room, a private office, and a well-equipped bathroom, all tailored to meet your operational and office needs. Whether you're looking to establish an office headquarters or a hybrid industrial setup, this space adapts seamlessly to your requirements. Additionally, two dedicated parking spaces ensure hassle-free access, while the potential for outdoor storage provides extra convenience for equipment or materials. Extra outdoor storage space available, further enhancing your business's operational capacity and flexibility. Don't miss this exceptional opportunity to position your business for growth in a dynamic and rapidly expanding community. (id:57557)

