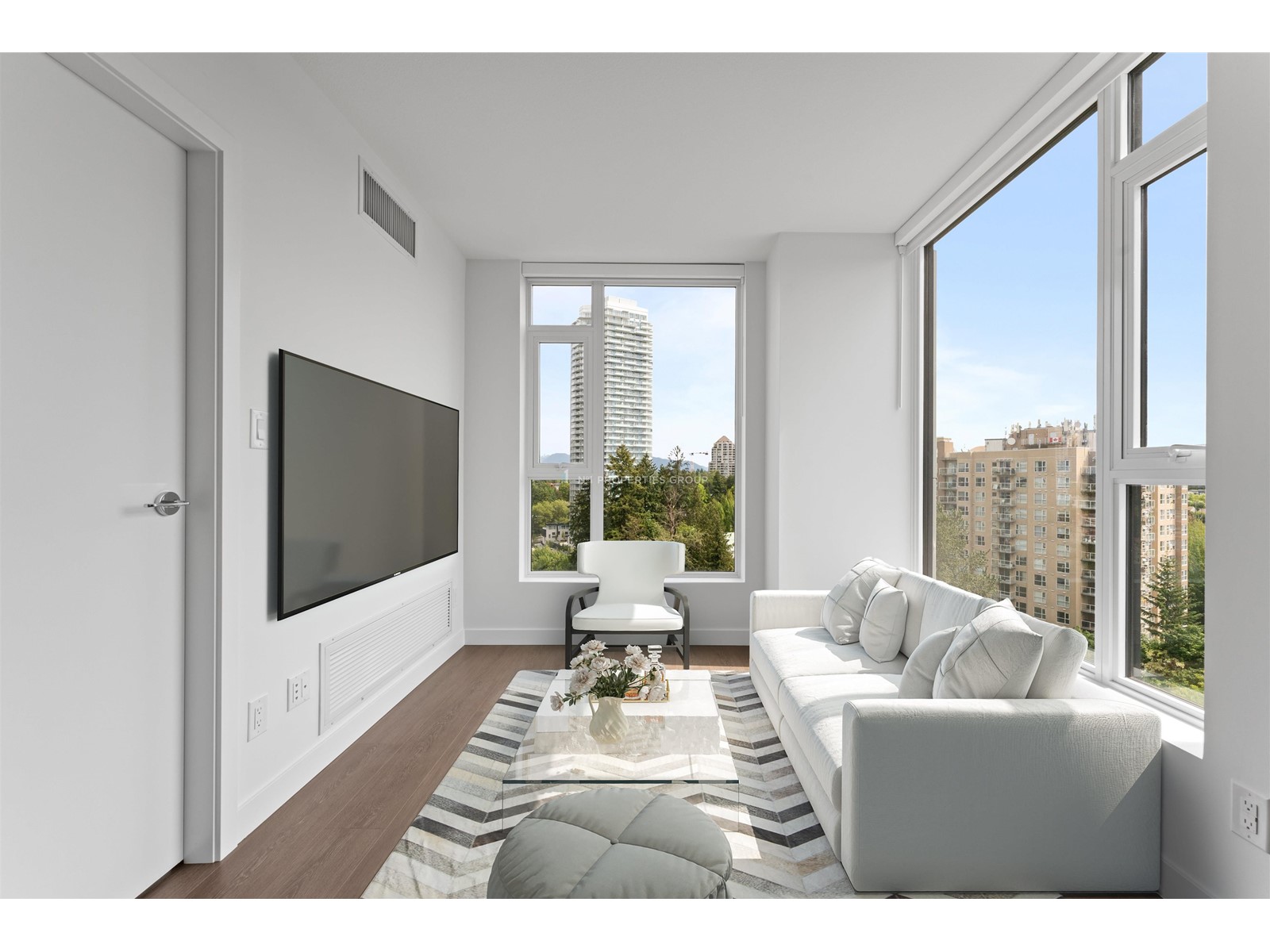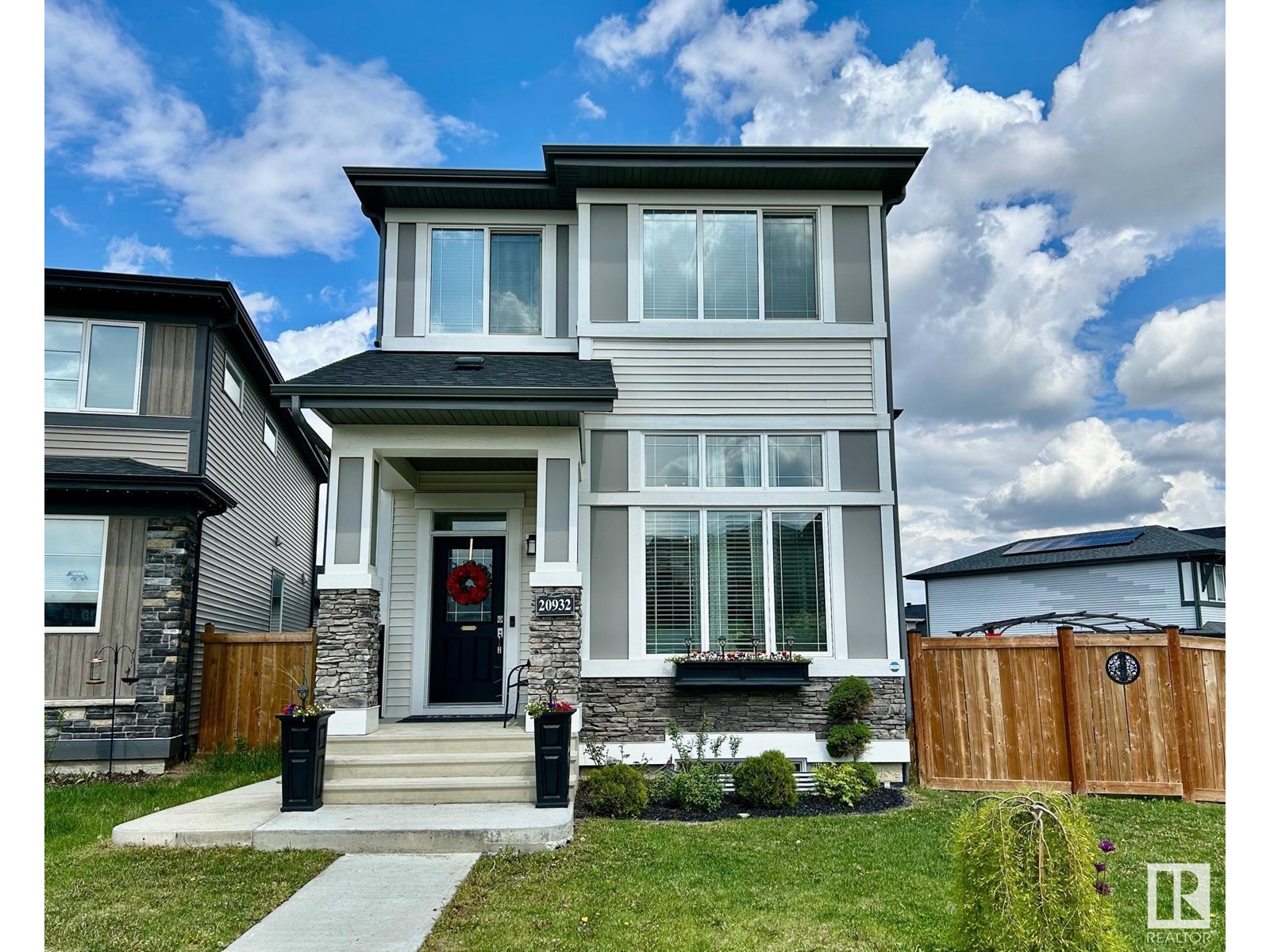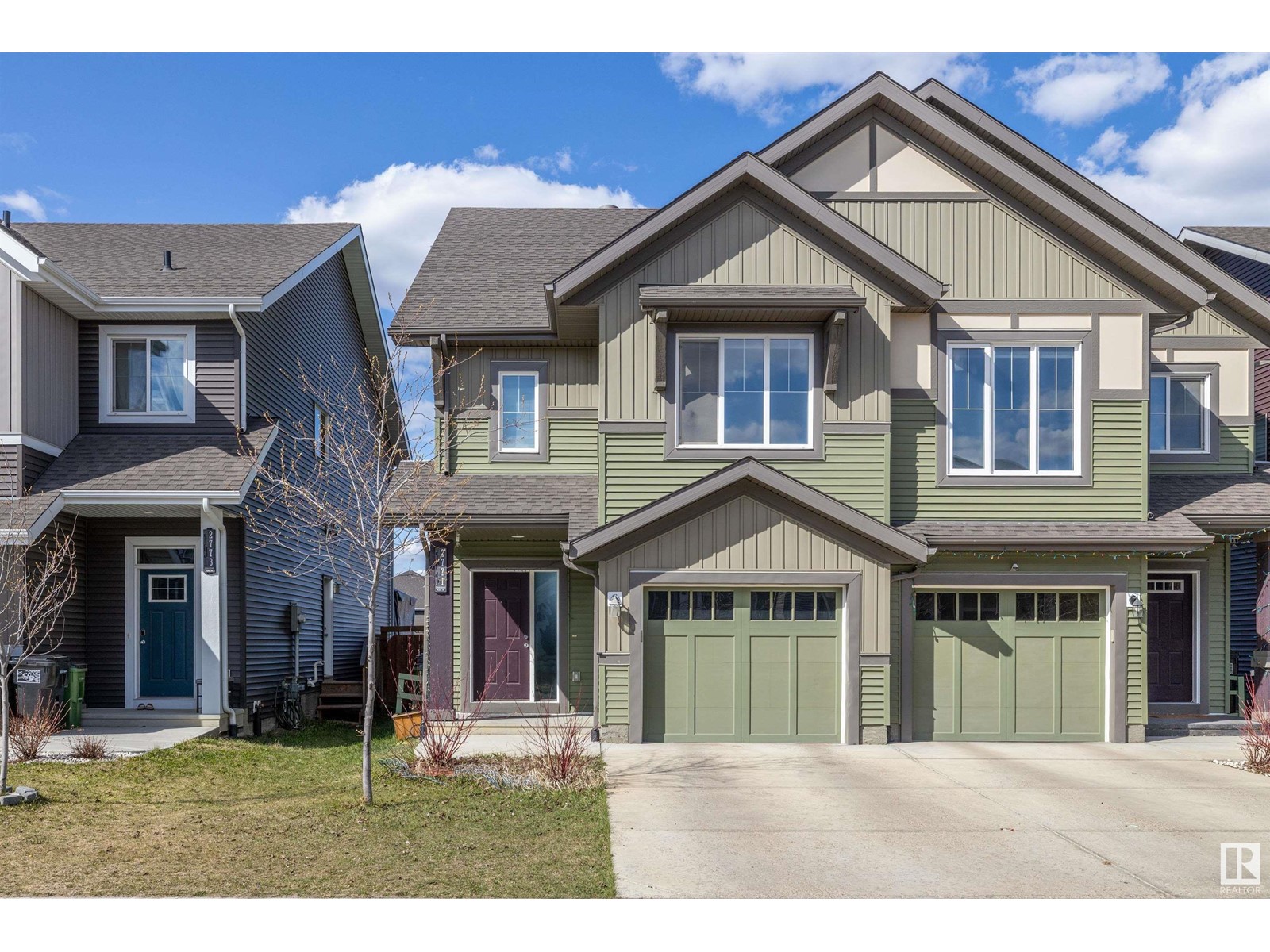444 Evanston View Nw
Calgary, Alberta
Price drop $50000– motivated seller .Save on utility bills with energy efficient solar panels already installed. Welcome to this meticulously maintained 6-bedroom, 3.5-bathroom residence, offering 3,472 sq ft of thoughtfully designed living space. Perfectly blending functionality and luxury, this home has been crafted with modern family living and entertaining in mind. With numerous recent upgrades and premium features throughout, this is more than just a house—it’s a lifestyle. 6 Spacious Bedrooms. Four generously sized bedrooms upstairs and two legal bedrooms in the fully developed basement ensure comfort and flexibility for family and guests. Main Floor Office -A dedicated office space that can easily be converted into a 7th bedroom to suit your needs.Oversized Garage- Perfect for a workshop, extra storage, or multiple vehicles. Tesla EV Charger & Solar Panels - Enjoy energy efficiency and eco-conscious living with your own EV charger and solar power system. Brand New Roof & Siding (Installed March 2025) Boosts curb appeal and structural integrity—ready for years of worry-free living. Fully Developed Basement (Completed 2024) Includes two legal bedrooms, a full 3-piece bathroom, and rough-ins for a second kitchen—ideal for a legal suite setup. Gourmet Kitchen - Granite countertops, tiered island, stainless steel appliances, and timeless cabinetry—perfect for cooking and hosting. Formal Dining Room -Elegant tray ceiling and ample space for entertaining during holidays or special occasions.Open Concept Main Floor- A seamless blend of living, dining, and kitchen areas that’s perfect for entertaining and everyday life. Cozy Living Room -Relax by the gas fireplace with a stylish mantle—ideal for family movie nights or quiet evenings. Upstairs Bonus Room -Vaulted ceilings make this flexible space perfect for a media room, play area, or lounge. Luxurious Master Suite - Retreat to your spacious sanctuary featuring a 5-piece ensuite with dual vanities, a relaxing soa ker tub, and a spacious walk-in closet equipped with a safety lock—perfect for securely storing your valuables or important documents. Convenient Upstairs Laundry - Strategically placed for ease and efficiency. Elegant Finishes - 9’ ceilings and hardwood floors on the main level with fresh, light-toned paint throughout. West-Facing Backyard - Soak in the sun on your spacious deck with BBQ gas line, metal railings, patio space, and garden area—perfect for summer barbecues.Located in the highly desirable community of Evanston, known for its family-friendly atmosphere and abundance of amenities.Quick access to Symons Valley Parkway, making commutes easy and convenient.Close to schools, parks, and playgrounds, ideal for growing families.This home is turn-key, beautifully updated, and ready to welcome its next owners. Schedule your private viewing today and experience everything this incredible property has to offer! (id:57557)
1209 13725 George Junction
Surrey, British Columbia
GST Included! Welcome to this bright southeast-facing 2 bed, 2 bath home at King George Hub - featuring floor-to-ceiling windows, a modern kitchen with Fulgor Milano appliances, quartz countertops, and a spacious balcony. Enjoy resort-style amenities and an unbeatable location just steps to SkyTrain, SFU, UBC, shopping, dining & more. Includes 1 EV parking & 1 locker. Cooling & heating included in strata. Move-in ready! Visit our OPEN HOUSE THURSDAY FROM 4-6 PM (id:57557)
55 Ambleside Park Nw
Calgary, Alberta
This exquisite former show home is a true masterpiece of luxury, style, and functionality, offering high-end finishes and superior craftsmanship in a highly sought-after location. Boasting a total livable space of 3,167 sq. ft., this 2-storey home with a double front-attached garage is situated on a conventional lot, providing ample space for comfortable living. It features 3 spacious bedrooms and 2.5 bathrooms on the upper floors, along with a 2-bedroom illegal basement suite with a separate entrance, 3pc bathroom and 9-foot ceilings, offering additional living space for extended family. From the moment you step inside, you're greeted by a grand open-to-above foyer, adorned with sleek glass railings that enhance the home's modern aesthetic. The 9-foot ceilings and 8-foot doors on the main floor create a bright and airy ambiance, while the fully upgraded kitchen is a chef’s dream, featuring premium built-in appliances, elegant cabinetry, and high-end finishes that blend style and functionality seamlessly. The upper floor is designed for ultimate comfort, featuring a grand master retreat complete with a spa-like 5-piece ensuite, offering a tranquil escape at the end of the day. A spacious front-facing bonus room provides breathtaking views of the serene pond and lush green space, making it the perfect spot for relaxation or entertainment. Two additional bedrooms share a convenient Jack & Jill bathroom, ensuring practicality and comfort for the entire family. Perfectly positioned facing a picturesque pond, green space, and a kids’ playground, this home offers a peaceful yet convenient lifestyle. Enjoy quick access to scenic walking trails around the pond, where you can take in stunning sunrises and sunsets. Located just minutes from Costco, No Frills, restaurants, gas stations, and other essential amenities, everything you need is within easy reach. This is more than just a home—it’s a statement of luxury, convenience, and refined living. Schedule your private showing today! (id:57557)
121 51049 Rge Rd 214
Rural Strathcona County, Alberta
Nestled in the serene privacy of Bristol Estates, this beautiful 4.25-acre property offers a perfect peaceful retreat with plenty of space to relax & entertain. The main level welcomes you with a spacious foyer, 3pc bathroom & a great room featuring vaulted ceilings & large windows that provide views of the surrounding property. The open concept design flows seamlessly into the kitchen & dining area, with the kitchen boasting a large island, granite countertops, stainless steel appliances & walk-in pantry. Upstairs, you’ll find a bonus area, perfect for use as a home office, or play space & a massive primary bedroom with a sitting area, walk-in closet & 3pc ensuite with steam shower. The fully finished ICF WALKOUT basement features in-floor heat, 3 additional bedrooms, spacious family room, & 4pc bathroom, providing ample space for family or guests. Additional highlights of the property include a large maintenance free deck, double attached garage & a 24’x30’ heated & insulated shop. (id:57557)
1267 Westerra Cr
Stony Plain, Alberta
This stunning two-storey walkout in Westerra literally checks all the boxes! Backing onto green space and featuring over 3500 sq. ft. of total living space – this home is perfect for your growing family. The open-concept main floor is flooded with natural light and is stylishly appointed with a gorgeous kitchen, an inviting living room and a spacious den. Upstairs, you'll find a functional design with two generous bedrooms connected by a fantastic Jack and Jill bathroom including dual vanities, a large bonus room and a dreamy primary suite complete with a luxurious 5-piece ensuite - heavenly! Also includes convenient upstairs laundry. The walkout basement is perfect for entertaining and includes a gas fireplace, wet bar, large recreation area, a fourth bedroom, and a full bathroom — ideal for guests or teens. Additional features include central A/C to keep you cool all summer long, and a fantastic location close to parks, playgrounds, and schools. This home truly has it all — style, space, and setting! (id:57557)
20932 130 Av Nw
Edmonton, Alberta
Beautifully situated on a spacious 5,000 sq ft corner lot, this 1,675 sq ft 3 bed, 2.5-bath home offers style, comfort, and functionality in one of Edmonton’s most accessible communities. Enjoy a stunning, fully landscaped yard, no front or side obstruction, and no sidewalks to shovel—ideal for low-maintenance living year-round. The main floor boasts soaring 12-foot ceilings and oversized windows that flood the space with natural light. Upgraded countertops, a spacious walk-in closet, and a double-sink ensuite in the primary bedroom offer elevated comfort. The walkout basement features impressive 11-foot ceilings and is roughed in for a kitchen and bathroom—perfect for a future suite. Equipped with solar panels for energy efficiency and lower utility costs, this smoke-free home also includes a double detached garage plus additional parking for two more vehicles or a trailer. Close to shops, playgrounds, and with easy access to Anthony Henday & Yellowhead highways (id:57557)
#329 1406 Hodgson Wy Nw
Edmonton, Alberta
UPGRADED AND MOVE-IN READY! Located in the award-winning Chateaux at Whitemud Ridge, this OUTSTANDING 1-bedroom + Den condo features a bright, open plan with 9' ceilings and VERY EFFECTIVE use of space. Recently UPGRADED, the condo features a great kitchen with Quartz Counters, roll-out shelves, a center island with eating bar, Enginereed Hardwood Flooring, New Light Fixtures, and a HUGE Master Bedroom with California Closet shelving in the Walk-In closet. Other highlighights include a spacious LivingRoom/DiningRoom with BUILT-IN shelving, New Blinds, a BIG BALCONY, Heat Pump heating with A/C, a functional Den with more built-in California Closet Cabinets and a Murphy Bed, PLUS titled UG parking and a Storage Cage. The complex features an IMPRESSIVE COURT YARD WITH FOUNTAIN and is loaded with ammenities that include: a Fitness Facility with Steam Room, a Theatre Room, an Outdoor Patio, a Party/Recreation Room & a car wash in the parkade. In a great RIVERBEND location, THIS IS WHERE YOU WANT TO LIVE! (id:57557)
711 Grouse Cl
Cold Lake, Alberta
Did you see the view of the Lake from that massive front deck? WOW. This is a wonderful place to call home. Walking distance to the Lake, Nelson Heights School, Playgrounds, Ice rink , and Marina! Nestled in a family friendly Cul-de-sac this Custom Built ~ 2500 walkout has 3 different outside patios/decks, 3 full bathrooms and 4 Bedrooms. An open concept kitchen/dining, and living room -with hardwood floors -to enjoy that beautiful view on the 2nd storey. Access to the front deck off the living room.Gas BBQ hook-up. Primary has full ensuite, two closets and its own covered deck. Laundry is conveniently located on second level. The fun is had on the slab heated floors on the lower to enjoy that second family room that includes the Projector & Screen for Hockey night in Canada! Large pie shaped back yard has a firepit area at the back and is fully fenced. Hot tub included on the patio to relax after a stressful series! (id:57557)
2015 Price Landing Ld Sw
Edmonton, Alberta
Enjoy elegant family living in a beautifully crafted family home offering privacy, comfort, and thoughtful design. With only one neighbor, a park behind, and a walkway beside, this property provides a true sense of space and connection to nature. Soaring 9' ceilings and bright, open spaces define the main level. The stunning kitchen features a 6' x 6' island, built-in appliances, coffee station and spacious pantry - ideal for both daily living and entertaining. The great room and dining area flow seamlessly, perfect for gatherings. Upstairs, the luxurious primary suite offers a spa-inspired 5-piece ensuite with tiled shower, soaker tub, and separate vanities and walk in closets. Two additional bedrooms, a vaulted bonus room, upstairs laundry, and a large family bath offer excellent family living. The heated double garage features high ceilings, hot/cold taps, and a central drain. Exceptional craftsmanship, meticulous finishes, and an incredible lot make this home truly special. (id:57557)
8713 149 St Nw
Edmonton, Alberta
Welcome to this beautifully crafted, newly built INFILL home in prestigious Parkview! Offering over 2,600 sq/ft of total living space, this property is ideal for families, professionals, or investors seeking a turnkey opportunity with a fully finished LEGAL SUITE. The main floor features an open-concept layout with a chef’s kitchen offering quartz countertops, custom cabinetry, a large island, and premium stainless-steel appliances. Bright living and dining areas with oversized windows and a cozy fireplace create an inviting atmosphere. Upstairs, the primary suite boasts a walk-in closet and a luxurious 5PC ensuite with dual vanities, a soaker tub, and a large shower. Two additional bedrooms, a 4PC bath, built-in tech area and a laundry closet complete the upper level. The fully finished legal basement suite includes 2 bedrooms, a 4PC bath, a full kitchen, in-suite laundry, and a separate entrance. Easy access to Whitemud, top schools, shopping, parks, and minutes to Downtown. A must-see home! (id:57557)
2771 Chokecherry Pl Sw
Edmonton, Alberta
Welcome to this beautifully upgraded 3-bedroom, 2.5 bathroom home in the sought-after community of The Orchards!! Featuring luxury vinyl plank flooring on main floor, an open-concept kitchen with quartz countertops, a spacious island and a separate pantry, enjoy the extreme cold days with the connivence of electric fireplace, stairs railing throughout, this home is designed for modern living. The bright living and dining areas overlook the backyard, creating a perfect space for relaxation or entertaining. Upstairs, the master bedroom impress with a spacious walk in closet & ensuite. Two good size bed rooms and laundry room completes upper level. The unfinished basement, with bathroom rough-ins offers endless customization possibilities. A single attached garage adds year-round convenience. Close to all amenities & access to Club House in Orchards. Don’t miss out on this perfect blend of style, space, and location! (id:57557)
11017 125 St Nw
Edmonton, Alberta
This meticulously crafted home combines modern elegance and functionality. Featuring an open floor plan, the main level boasts wide plank vinyl floors, an electric fireplace framed by floor-to-ceiling tile, and custom built-ins. The breathtaking kitchen offers a massive island, upgraded quartz countertops, and double sliding patio doors leading to the rear deck, while large windows bring in abundant natural light. The upper level is thoughtfully designed with vaulted ceilings, a convenient second-floor laundry, and three spacious bedrooms. The luxurious primary suite includes a walk-in closet and a 5-piece ensuite with dual vanities, a soaker tub, and a custom glass shower. The basement, with its separate entrance, is ready for a future legal suite. A double detached garage complements the home’s exterior finished in durable white Hardie Board siding. Located in desirable Westmount, this property is close to shopping, dining, and amenities, making it the perfect choice for modern living. (id:57557)















