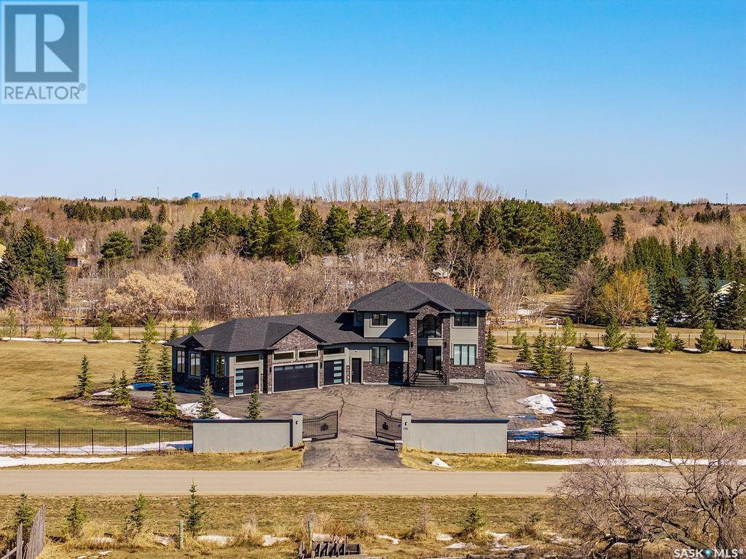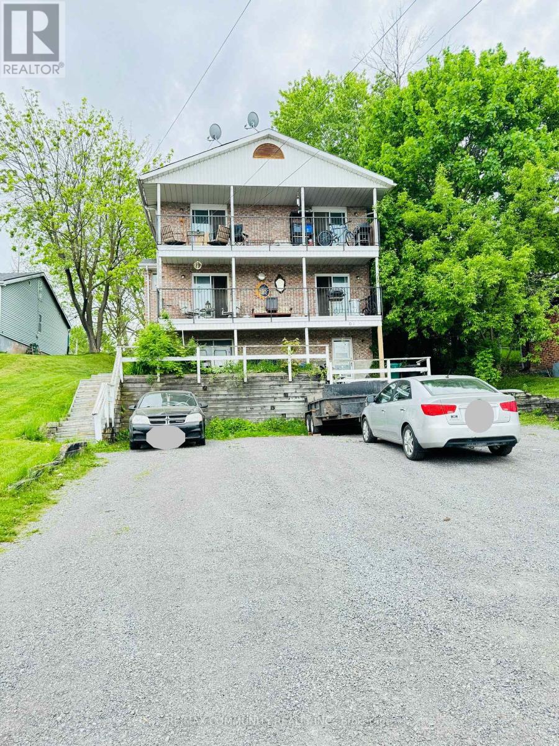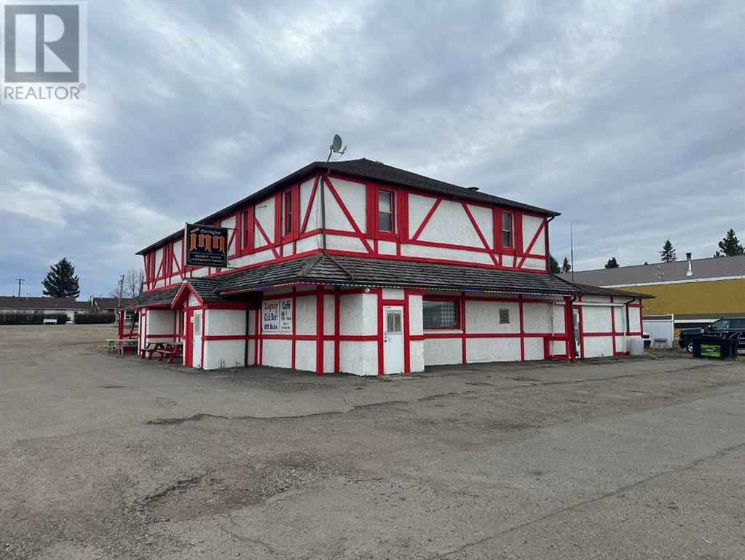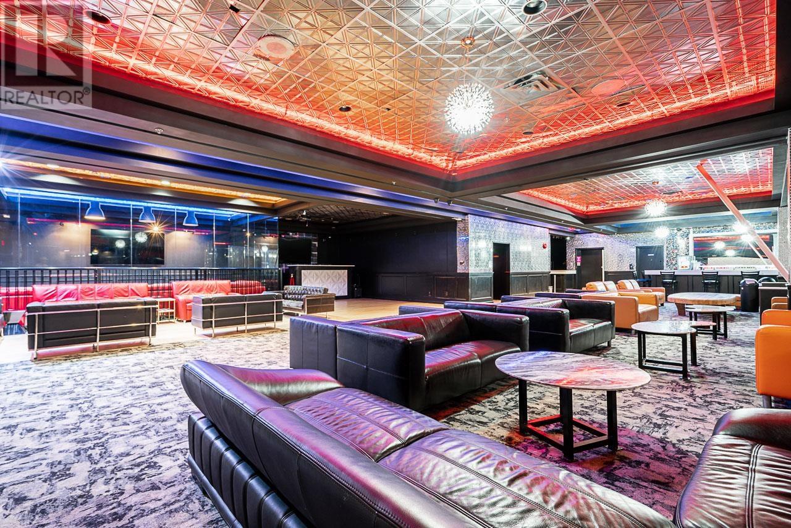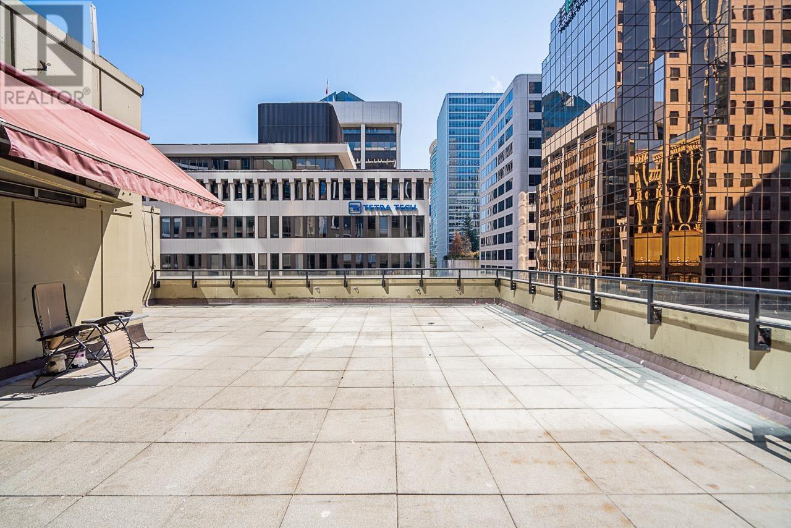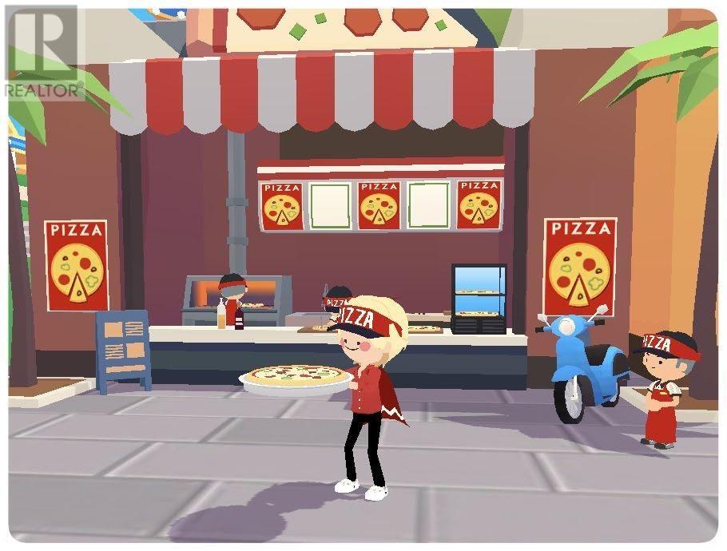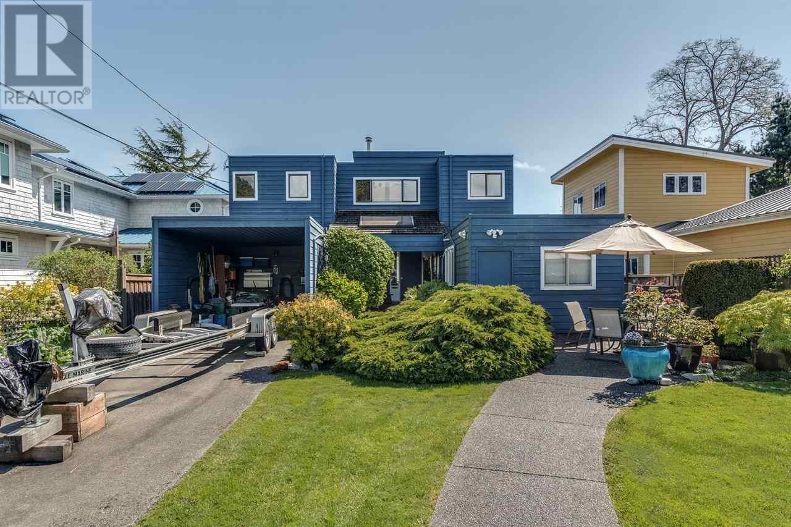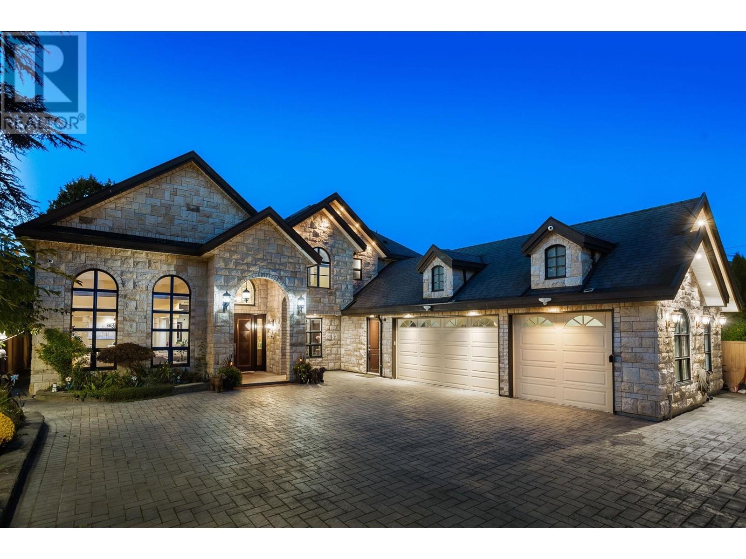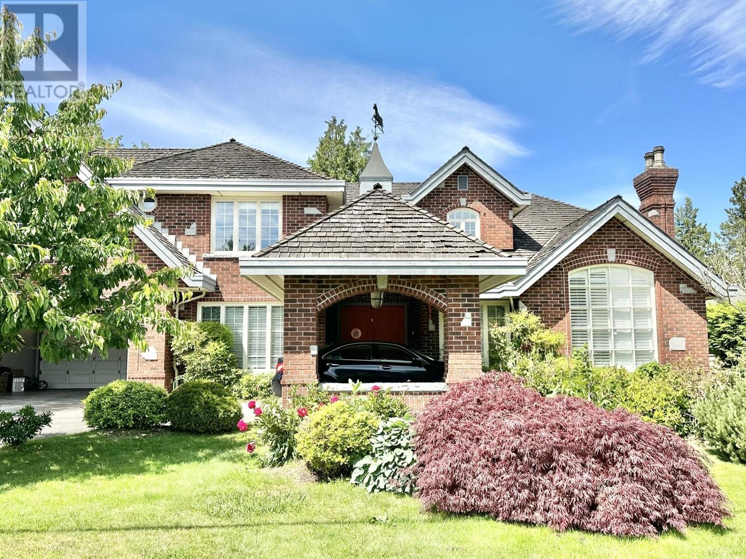156 Edgemont Drive
Corman Park Rm No. 344, Saskatchewan
Welcome to an extraordinary 3,073 sqft luxury estate nestled on 2.59 acres in the prestigious Edgemont development, one of the largest & most private lots in the area. Beyond the iron gates and perimeter fencing lies a meticulously crafted 4-bedroom, 4-bathroom home. Step inside and be captivated by the high ceilings, a curved staircase set against a stone feature wall, & a grand chandelier supported by its own beam. The main floor showcases porcelain Carrara tile, a spacious office, and an open-concept living and dining area that flows seamlessly into a chef’s dream kitchen—complete with high-end built-in appliances, quartz countertops, hidden range hood, & a massive waterfall island. The living room presents a stone feature wall with a gas fireplace. A large deck, with access off of the dining room, overlooks the backyard & the outdoor fireplace.Upstairs, there are 3 oversized bedrooms, including a showstopping primary suite featuring a spa-like ensuite with floor-to-ceiling tile, in-floor heat, a glass shower, freestanding tub, double sinks, & a custom walk-in closet. Alongside the 2 other bedrooms on this level, a 5-pc bathroom with heated floors offers a functional layout for families, with the shower & toilet separate from the double sinks. A laundry room with cabinetry for extra storage & a sink completes the second floor.The fully finished basement is an entertainer’s dream with an expansive wet bar with a sit-up island, games area, family room & in-floor heating throughout. The showstopper of this home is the luxurious European-style spa room with a sauna, cold bucket shower, traditional shower, powder room & lounge area. There is no shortage of parking with a heated 4-car garage with 15ft ceilings & epoxy floor, ready for car lifts, in-floor heating throughout & an expansive asphalt driveway. Mature evergreens frame the fully landscaped lot. This one-of-a-kind home blends craftsmanship, comfort & luxury. A must-see estate that promises to impress. (id:57557)
209 Main Street
Wilkie, Saskatchewan
Step into timeless charm with this beautifully updated character home, originally built in 1931 and an addition completed in 1955. Offering 1,606 square feet of living space across the top two floors, plus a fully finished partial basement, this home blends historic character with modern-day comfort. Featuring a total of 5 bedrooms—including 1 on the main floor, 3 upstairs, and 1 in the basement—there’s plenty of room for family, guests, or flexible work-from-home setups. You'll also find 3 bathrooms, conveniently located with one on each level. A major renovation in 2023 completely transformed the main floor and basement, bringing fresh style and functionality while preserving the home's original charm. The kitchen is both practical and inviting, offering ample storage and generous counter space, perfect for everyday cooking and entertaining. Upstairs, you'll find the original hardwood floors adding warmth and character to the space. New sewer line to the street completed in 2023 This home is truly a rare blend of classic design and modern living—come see it for yourself! (id:57557)
60 Wallbridge Crescent
Belleville, Ontario
Discover this meticulously maintained TRIPLEX in Belleville's coveted location. Each unit features 2 bedrooms, a spacious living room with a gas fireplace, an eat-in kitchen, and ample storage. Unit A on the main level boasts a patio. Unit B on the mid-level features a walk-incloset, balcony access, and ensuite privileges. Unit C on the upper level also has ensuite privileges and a balcony. Common laundry, separate meters, appliances included. Don't miss this prime investment opportunity! (id:57557)
301, 9835 101 Avenue
Grande Prairie, Alberta
Third floor space for lease in the Windsor Court professional building downtown Grande Prairie. Currently developed as office space with a reception area, 7 large offices, a boardroom, kitchen area and file storage room. Available for occupancy June 1, 2025. Common area costs are estimated at $14 sq.ft. including utilities. Parking allocated on proportionate share. Landlord will consider demising space if so desired. Contact a commercial real estate professional for more information or to view. (id:57557)
102 First Ave
Torrington, Alberta
Welcome to an exceptional opportunity to own a thriving business. This unique property boasts a 10-room motel with additional land, presenting an array of amenities that make it a one-stop destination for both locals and travelers alike. Property Features: Motel: Ten well-appointed rooms provide a comfortable and inviting stay for guests. Whether it's a weekend getaway or an extended stay, the motel offers a relaxing environment. Entertainment Hub: The property features a range of entertainment options, including four Video Lottery Terminals (VLTs), a full bar, and a restaurant. The inclusion of a golf simulator, karaoke machine, and an ATM ensures a lively atmosphere, making it a local favorite. Liquor Store: Conveniently located on-site, the liquor store caters to the needs of guests and residents, offering a diverse selection of beverages. Owner's Suite: The property comes complete with a spacious one-bedroom owner's suite, featuring a full kitchen, office, and living room. This allows owners to reside on-site, minimizing living expenses and maximizing the convenience of managing the business. Long-Standing Ownership: With a dedicated owner at the helm for the past 15 years, this establishment has become a staple in the community. The current owner's decision to retire opens up an exciting opportunity for a new owner to carry on the legacy. Monopoly in Town: This property holds a unique position as the only motel, liquor store, and bar in town. With the nearest competition located over 28 kilometers away, it enjoys a monopoly in the area, ensuring a steady flow of customers. Stable Business: The business has demonstrated stability over the years, with consistent and reliable sales. This reliability provides a solid foundation for new owners to build upon and explore further growth opportunities. Why Invest: For a young family or a couple seeking a change of pace, this property offers the perfect blend of business ownership and comfortable living. The attached own er's suite allows for a seamless work-life balance, and the diverse range of offerings ensures multiple revenue streams. Seize the opportunity to own a business with a proven track record and solid community standing. Take the reins of this turnkey operation and continue the tradition of excellence in hospitality and entertainment that has defined this property for the past 15 years. Contact your favourite real estate agent today to schedule a viewing and explore the endless possibilities that await with this all-in-one hospitality and entertainment gem. Please note that the list price does not include inventory. (id:57557)
1, 63014 Township Road 724
Clairmont, Alberta
5.37 Acre, corner lot in Peregrine Business Park. Visible on 2 main roads, Range Road 63 (116 Street) and the road west of Clairmont, Twp Rd 724. Zoned RM-4 which is Highway Industrial. (id:57557)
Fl 3 595 Hornby Street
Vancouver, British Columbia
Prime downtown Vancouver entertainment space for lease! Recently fully renovated 5,020 sqft banquet hall/entertainment/office space located in the heart of the Financial District at the busy corner of Hornby and Dunsmuir. Plenty of parking nearby. Call for your private showing. (id:57557)
Fl 7 595 Hornby Street
Vancouver, British Columbia
Prime downtown Vancouver office space for lease located in the heart of the Financial District at the busy corner of Dunsmuir and Hornby. Located on the 7th floor offering 3,500 sqft of office space, a massive sunny rooftop terrace, and including a sound-proofed music studio or podcast space. Plenty of parking nearby. Call for your private showing today! (id:57557)
11507 Confidential
Tsawwassen, British Columbia
This highly profitable pizza business is located in the busiest shopping mall, offering unmatched foot traffic and a built-in customer base. With hundreds of employees and visitors dining in the mall daily, the potential for growth is enormous. Currently operating as a successful local brand, this business offers an excellent opportunity to expand by introducing a well-known franchise concept such as FreshSlice, Pizza Hut, Pizza Pizza, HellCrust, or others. Take advantage of this prime location and thriving operation to achieve even greater success. Opportunities like this are rare (id:57557)
1736 Beach Grove Road
Delta, British Columbia
Experience the ultimate dream of beach front living! Imagine waking up to the breathtaking sunrise over Mt. Baker, with eagles soaring above. This is West Coast living at its finest, where nature's beauty surrounds you. Enjoy the expansive views of mountains, ocean, forests, and wildlife right from your doorstep. This wonderful home is a blank canvas for your personal touch. Waterfront properties like this are a rare find, so seize this incredible opportunity! (id:57557)
4191 Westminster Highway
Richmond, British Columbia
EXQUISITE CUSTOM-BUILT CRAFTSMAN STYLE HOME IN THE RARELY AVAILABLE and the most EXCLUSIVE RIVERDALE NEIGHBOURHOOD. Refined design and top-tier craftsmanship, using exceptional materials, cultivates a premium home that balances comfort with sophistication. Thoughtfully designed floor plan maximizes every inch of space with epic proportions. Expansive windows and soaring ceilings bring in an abundance of NATURAL LIGHT creating a warm and inviting ambiance. Enjoy a MASSIVE PRIVATE BACKYARD adorned with cherry blossoms and fruit trees, offering a serene oasis perfect for entertaining and unwinding in tranquility. This timeless masterpiece offers both LUXURY and ENDURING QUALITY for generations to come. (id:57557)
4231 Tucker Avenue
Richmond, British Columbia
Situated in the Riverdale which was called Shaughnessy of Richmond neighbors ,North and South exposure property with front 78.6 and depth 140 s.f. Designed by Designer Reiner Siperko satisfied the desire for uniqueness. Chateau-like entry & int. layout add old-time and quality charm This German-built ppty comprised of 4 bdrms up, 1 bdrm + Den dwn. Soaring ceilings in Foyer, L/R, F/R & Kit. Compliment by hi-n appls, HRV & premium rad heat sys. Full relaxation amenity: heated O/D pool w/cover, hot tub & steam shower. Professionally done by designer painting through out the entire house, partially modernly upgraded in lights fixtures and kitchen area in 2011. School catchment : James Thompson elementary and Burnett Secondary. (id:57557)

