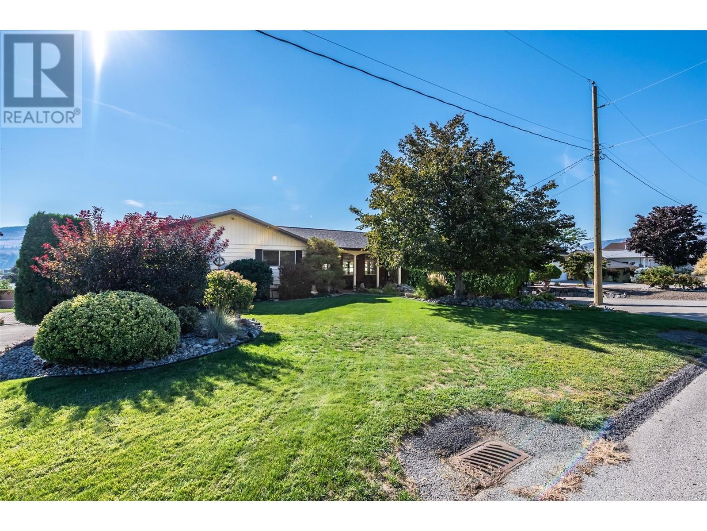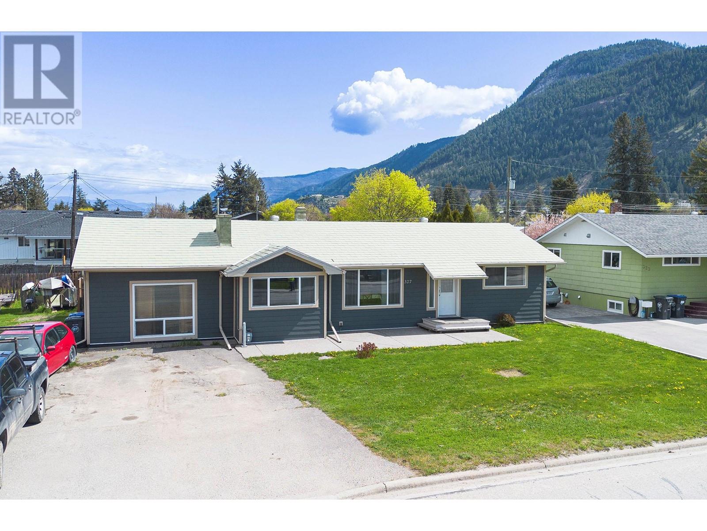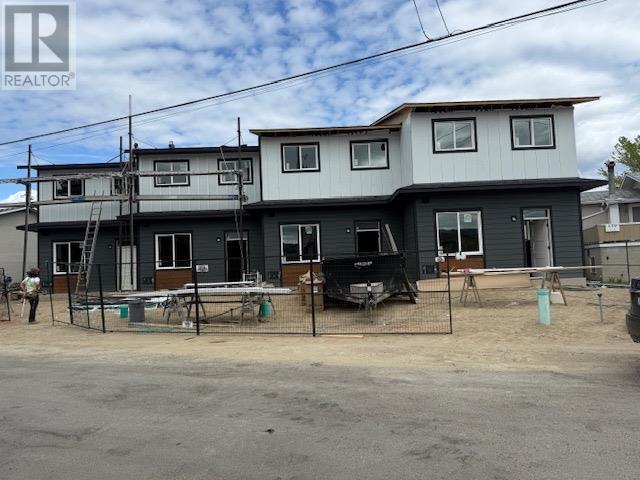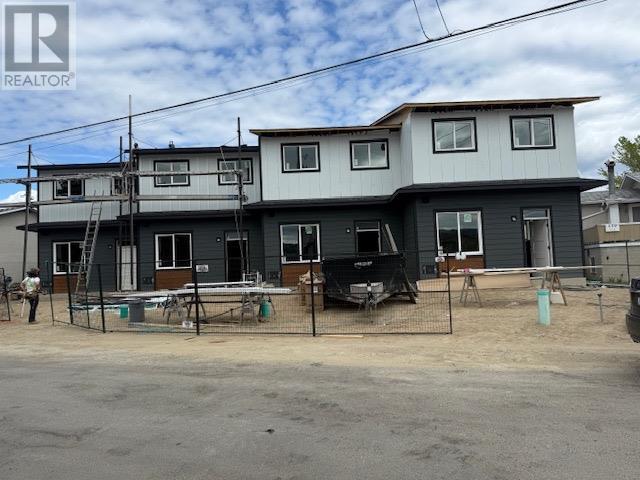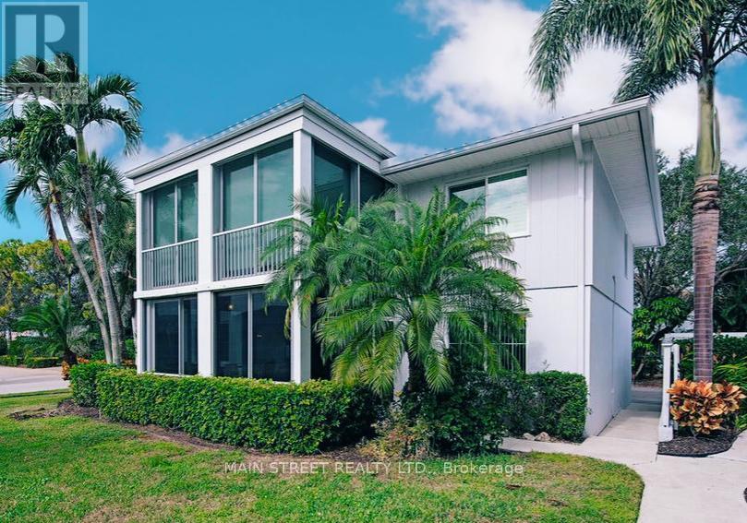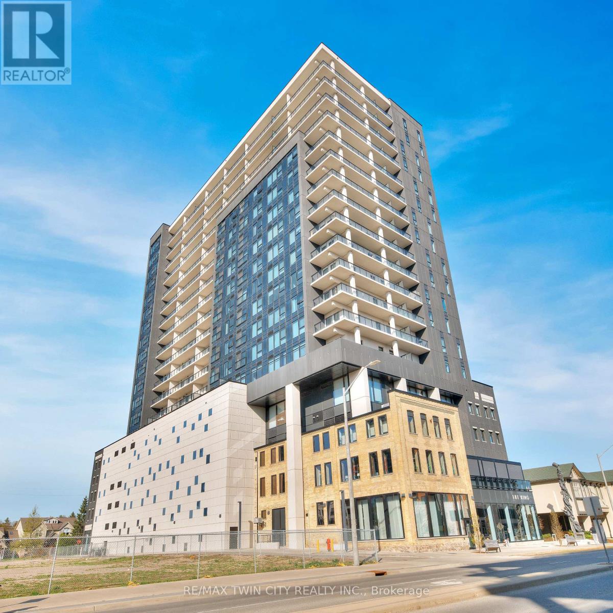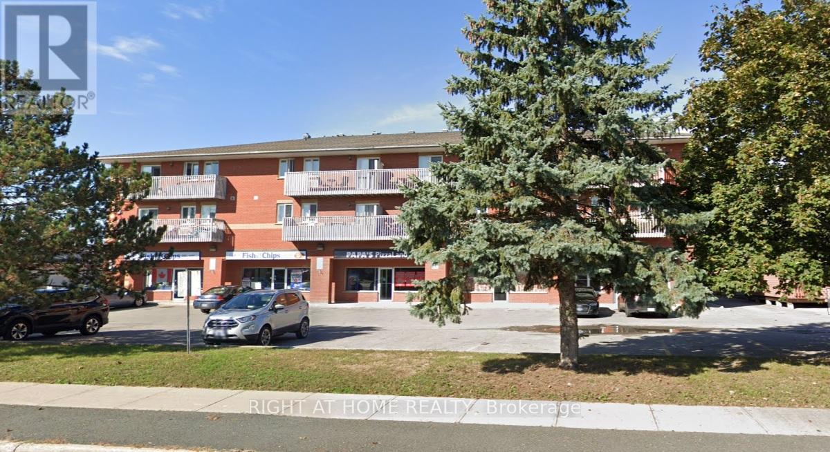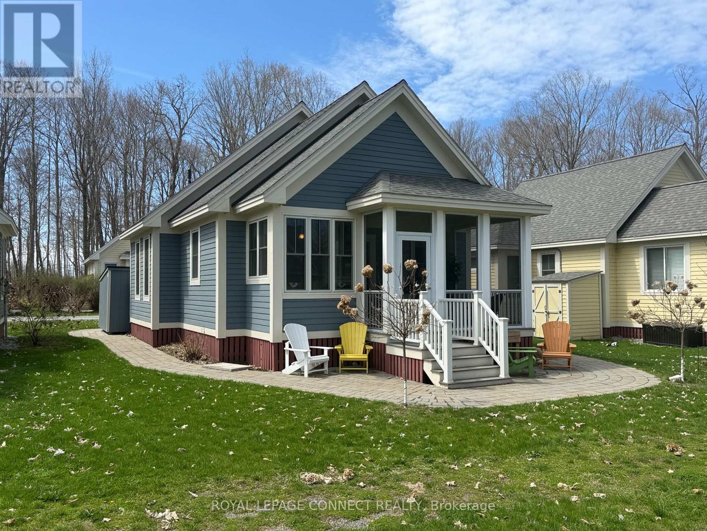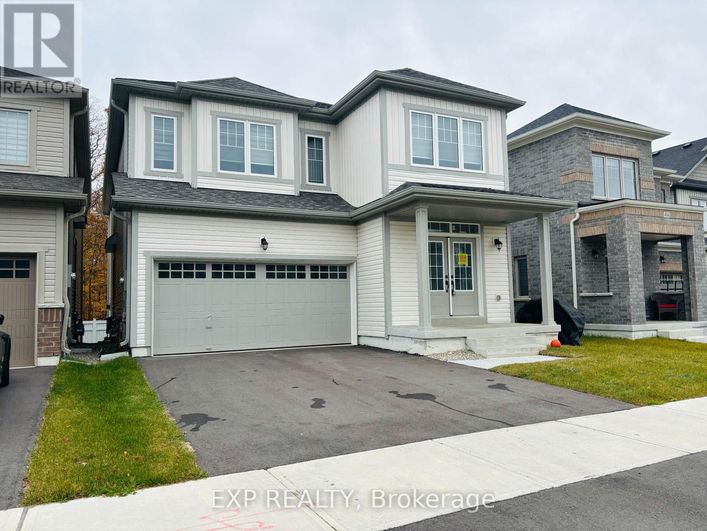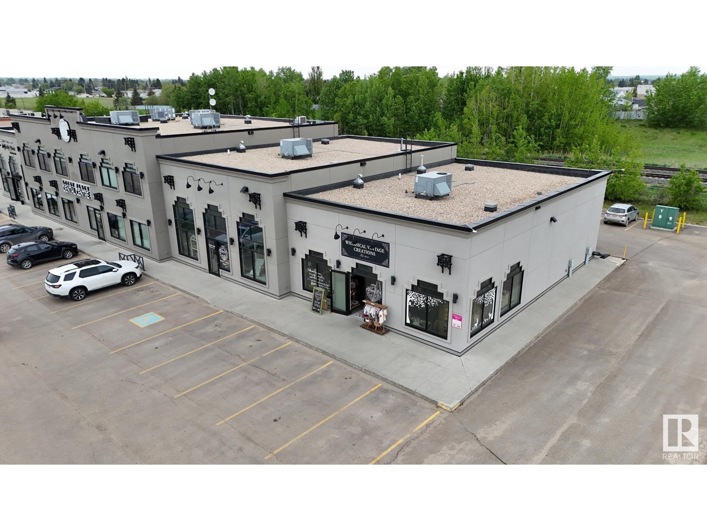949 Panorama Crescent
Oliver, British Columbia
Ever wondered what the best street in Oliver is? Panorama Crescent. This quiet cul-de-sac street has a breathtaking unobstructed view of the valley, vineyards, orchards, and Mt Baldy, is walking distance to town, schools and the beautiful new walking trail along the canal. This cozy home has never been for sale before as the original owners have raised their family and enjoyed lovingly for over 45 years. Everything in this 5 bedroom, 2 bath home has been updated over the years including roof (2017), HWT (2021), heat pump (2012) and Solar Panels (2018). The basement features a legal 1 bedroom suite that can be used for long term tenant or short term with license. The curb appeal and gardens of this home has been artistically crafted with low maintenance lighting and under ground sprinklers, a bubbling water feature, rockery and raised garden beds for the avid gardener. The detached storage shed is a practical size for all your storage needs. Enjoy watching the stars from the outdoor hot tub with built up deck, entertain a large gathering on the generous deck while taking in the stunning valley views or cozy up in front of the fireplace as the Livingroom is wired for surround sound speakers. This home is ready for your EV needs with car charger and solar panels producing 8500 kilowatts per year on average. This may just be ""THE ONE"" you've been waiting for. (id:57557)
3842 Old Okanagan Highway Unit# 4401
West Kelowna, British Columbia
This beautifully designed top-floor corner unit offers an abundance of natural light and a seamless open-concept layout. With quick possession available, furnishings negotiable and nothing left to do but move in, this is the ultimate opportunity. Step inside to find a welcoming space where large windows flood the interior with sunlight. The kitchen features warm cabinetry, granite countertops, stainless steel appliances, and direct access to a spacious covered deck—perfect for taking in the stunning natural surroundings. High ceilings and stylish modern accents enhance the sense of luxury throughout. The primary bedroom is thoughtfully positioned for privacy and boasts its own secluded balcony—ideal for sipping your morning coffee or unwinding with breathtaking sunset views. A sleek barn door leads to a generous walk-in closet, while the spa-like ensuite completes the retreat. The bright and inviting second bedroom is well-appointed, offering comfort and flexibility. Additional highlights include a full bathroom, in-unit laundry, and ample storage. Secure entry and underground parking provide peace of mind, while the exclusive amenities centre offers a games/rec room, a resort-inspired outdoor oasis with a pool and spa, and more. Situated just minutes from beaches, shopping, dining, and everything Kelowna has to offer, this location is truly unbeatable. Whether you're a first-time homeowner or a savvy investor, this exceptional corner unit checks all the boxes! (id:57557)
327 Pine Street
Chase, British Columbia
Come enjoy this rancher home in the Village of Chase, close to Salmon and Trout fishing on the Little Shuswap. Lot is 100 ' by 100' with lots of room to build a shop and park all the toys and extra vehicles, with ally access. Exterior is updated with hardi and smart trim and new eavestroughing. Bright interior has lots of windows, new vinyl flooring, gas fireplace in large living room, kitchen with lots of cupboards and newer s/s appliances, slider to large deck and large sunny backyard. 3 bedrooms, 1 bath with a family room that could be converted to a office, exercise or media room. So much to enjoy in a community that has golfing, swimming, boating, boat launch, shopping, government services and a park with a bandshell and golf carts are legal to drive in the community. (id:57557)
159 Chestnut Avenue
Kamloops, British Columbia
This 4 bedroom, 2.5 bathroom home offers two stunning finishing packages to choose from, featuring modern, high-quality touches throughout. Laminate flooring is installed throughout, including on the stairs, while the upper bathrooms are tiled, with in-floor heating in the master ensuite. The spacious master ensuite includes dual sinks and a tiled shower, and the walk-through master closet offers ample storage. The oversized laundry closet provides additional storage space. The home boasts quartz countertops throughout and Excel cabinetry, which includes a coffee bar, as well as full-height cabinets. The kitchen is enhanced with a stylish tiled backsplash, and the home comes with a stainless steel appliance package, water line to the fridge, and a natural gas BBQ hook-up. Window coverings are included, making this home a perfect blend of style and functionality for modern living. All measures Approx. (id:57557)
161 Chestnut Avenue
Kamloops, British Columbia
This 3 bedroom and den, 2.5 bathroom home offers two stunning finishing packages to choose from, featuring modern, high-quality touches throughout. Laminate flooring is installed throughout, including on the stairs, while the upper bathrooms are tiled, with in-floor heating in the master ensuite. The spacious master ensuite includes dual sinks and a tiled shower, and the walk-through master closet offers ample storage. The oversized laundry closet provides additional storage space. The home boasts quartz countertops throughout and Excel cabinetry, which includes a coffee bar, as well as full-height cabinets. The kitchen is enhanced with a stylish tiled backsplash, and the home comes with a stainless steel appliance package, water line to the fridge, and a natural gas BBQ hook-up. Window coverings are included, making this home a perfect blend of style and functionality for modern living. All measures Approx. (id:57557)
C - 4280 Belair Lane
Florida Usa, Ontario
Pristine Beaches in The Upscale Neighborhood of Parkshore. This bright, sun-filled, open-concept main-floor villa will not disappoint you! Perfect For Winter Getaways For The Entire Family. This Property Features 3 Spacious Bedrooms, and 2 Updated Baths, Granite Counters & Heated Floorsa Separate Dining Area & Walk-Out. Enjoy Your Morning Coffee on Your Private Lanai (Additional Sunroom) That Overlooks Palm Trees, Sunny Florida Skies & Garden. Entertain & Soak Up The Warm Sunshine with Family & Friends at The Pool, Relax on the Loungers, Detox In The Sauna, BBQ, or Play a Game of Shuffleboard. There is Plenty of Room For Visiting Guests. Pets Allowed. Park Shore is Surrounded By World-Class Golf Courses, Marinas, Beaches, Boutiques, Galleries, Museums, Restaurants, Theatres, Medical Centers & Cafes. Making Park Shores a Desirable Destination for Residents & Visitors Seeking Leisure, Recreation, & Cultural Experiences in Southwest Florida. **EXTRAS** Common Areas: Ingr Pool, Entertainment Area, BBQ, Sauna, Parking, Storage Unit. Impact Resistant Windows/Door Lanai. Quick Drive To Beaches, Restaurants, Golf Courses, Shopping, Hospital & Medical Ctrs. Never Rented, Smoke & Pet Free. (id:57557)
914 - 181 King Street S
Waterloo, Ontario
Located in the landmark Circa 1877, this oversized luxury corner suite offers 1,100 square feet of carpet-free living, plus a 280 sq ft wraparound balcony, complete with two bedrooms, a spacious den, and two full bathrooms. Check out our TOP 7 standout reasons why Suite 914 could be your next dream home! #7: UNBEATABLE LOCATION - Set in the heart of the vibrant Bauer District, you're steps from everything Uptown Waterloo has to offer fine dining, boutique shopping, groceries, nightlife, Waterloo Park, both universities, and the LRT right at your doorstep.#6: LUXURY AMENITIES - Circa delivers top-tier amenities: a rooftop saltwater pool, private cabanas, a BBQ lounge, wet bar & indoor/outdoor social lounge. There's also a fully equipped fitness centre, outdoor yoga area, co-working spaces, and Lala Social House bar & restaurant on the ground floor. #5: ELEVATED LIVING - Floor-to-ceiling windows flood the unit with natural light. Wide-plank laminate floors, Lutron dimmable lighting, 9-foot ceilings, and roller shades add style and function. The sleek European-style kitchen features quartz countertops and subway tile backsplash, a concealed fridge and dishwasher, a stainless steel oven and cooktop, and a spacious island with built-in storage and breakfast seating. #4: WORK-FROM-HOME READY - The dedicated den is a perfect office or creative nook. In-suite laundry is also included for added convenience. #3: BALCONY WITH WRAP-AROUND VIEWS - Unwind on nearly 300 sq ft of private balcony space with sweeping views of the city. #2: BEDROOMS & BATHROOMS - Two spacious bedrooms offer comfort and privacy. The primary suite includes a built-in wardrobe and a modern 3-piece ensuite with a glass shower. The second bedroom has a wardrobe and easy access to the main 4-piece bath, complete with a shower/tub combo. #1: PARKING -The suite includes a secure, covered parking spot a true luxury in Uptown. The City of Waterloo offers additional rental spots. (id:57557)
110 Doxsee Avenue N
Trent Hills, Ontario
17 Residential, 4 Commercial Units. 3 Floors with elevator. First Floor Concrete Blocks, Insulation, Brick. Ground Floor Ceiling Fire Proofed - 4 Inch Concrete Because of Commercial on Ground Floor. Storage Shed Outside for Building Equipment. Garbage Shoot on 2nd and 3rd Floor (residential area) Goes to the Bin in the First Floor, Inside the Garbage Box. Common Area Heat: Electric. Each Unit Has a Separate Electric and Water Meter. Shingle Roof, Good Condition (5-10y) (id:57557)
65 - 1096 Jalna Boulevard
London South, Ontario
Highly desirable White Oaks FULLY RENOVATED apartment. 3 bedrooms; 2 baths. This condo is close to everything including White Oaks Mall, The Whale Pool Community Centre, Skate Park and many grocery options and restaurants to choose from. 4 minute drive to the 401. This suite has a lovely flow, right from the front door, passing by a large storage area, the 1st bedroom and a coat closet. The rest of this home opens to an open concept area with both dining and living spaces; exiting out onto a large patio with attractive pavers. The kitch en comes with all applicants including a washer/dryer nook with good shelving! In the summer you and your guests can take advantage of the large pool. This is a White Oaks Gem and won't last long! (id:57557)
222 - 17 Hollow Lane
Prince Edward County, Ontario
Welcome to 17 Hollow Lane, a beautiful bungaloft-style cottage in The Hollows area of East Lake Shores gated, seasonal resort community on East Lake in Prince Edward County. Built in 2018, this popular Northport model offers 2 bedrooms, 2 bathrooms, and a large upper loft perfect for extra sleeping space, kids hangouts, or added storage. The primary bedroom features a 3-piece ensuite, and the second full bathroom is ideal for guests. The open-concept kitchen, living and dining area is bright & functional, with upgrades like quartz countertops, cabinet organizers, a pantry and custom Hunter Douglas blinds. The cottage sits on a nicely landscaped lot with a large patio great for outdoor dining or relaxing. A double driveway offers parking for 2 vehicles, and a garden shed provides extra storage and houses the water heater. This cottage overlooks the Hollows pocket park, with open green space and community fire pits just beyond your door. Centrally located, it's a short stroll to the family pool, sports courts, playground and recycling or head the other way toward the beach, gym, adult pool, and waterfront. Owners at East Lake Shores enjoy access to 2 pools, tennis, basketball and bocce courts, gym, playground, off-leash dog park, walking trails, and 1,500+ feet of waterfront with shared canoes, kayaks and paddleboards. Weekly activities like yoga, aqua fit, Zumba, live music, line dancing and crafts bring the community together. East Lake Shores is open from April to October. This is a vacant land condo where you own your cottage and the lot it's built on. Monthly condo fees of $669.70 (billed year-round) include TV, internet, water, sewer, grounds maintenance, off-season snow removal, and use of all amenities. Although this well-maintained cottage has never been offered for rentals, owners can participate incorporate or DIY rental programs. Just minutes from Sandbanks, wineries, dining and shops come to East Lake Shores and find your happy place in The County. (id:57557)
488 Black Cherry Crescent
Shelburne, Ontario
Gorgeous New 6 Bedroom, 5 Washroom Detached Home Available In Shelburne's Newest And MostVibrant Community Of Emerald Crossing. This Stunning Home Contains 3,300 Sqft Of Luxury Above GradeLiving Space, 9ft Ceilings, Hardwood Floors Throughout Main Floor And Broadloom Bedrooms WithMassive Windows Providing Tons Of Natural Light. A Modern High End Chef's Kitchen With Large BuiltIn Island, & Brand New Stainless Steel Appliances, built in microwave, bar fridge & valence lights & Quartz countertops and Backsplash. Separate Living And Family Room. Private Office/Bedroom On The Main Floor With Attached 3 PieceEnsuite. And A Second Floor Laundry Room. Walkout basement with side entrance. Close To All MajorSchools, Amenities, Shopping Centres, Hospital, Parks, And More! (id:57557)
#101 & 105 3919 49 Av
Stony Plain, Alberta
Exceptional Investment Opportunity! Located along the high traffic area of Railway Avenue in Stony Plain, this prime commercial building offers 4,225 SF of modern retail space. Currently leased to a long-term tenant, the property features ample parking and a convenient rear entrance--ideal for a wide range of businesses. Built with concrete and steel framing, the structure offers exceptional durability and low maintenance. Its strategic location provides excellent exposure and quick access to Highway 16A and 48 Street, as well as nearby shopping, bakery, car wash and auto service stations. Quality construction and a functional layout ensure minimal upkeep and strong leasing potential. (id:57557)

