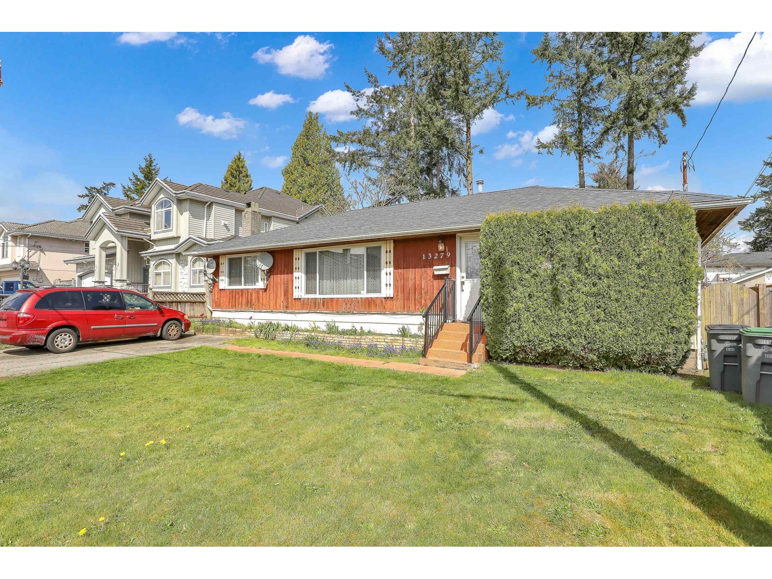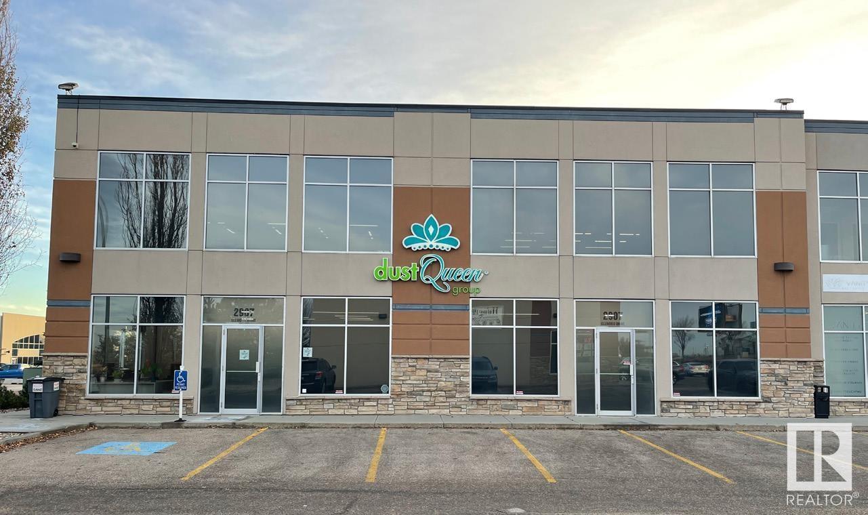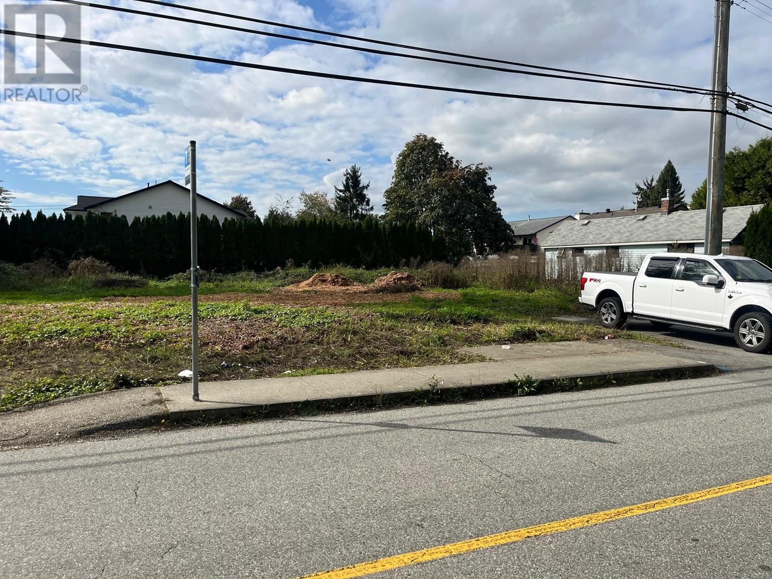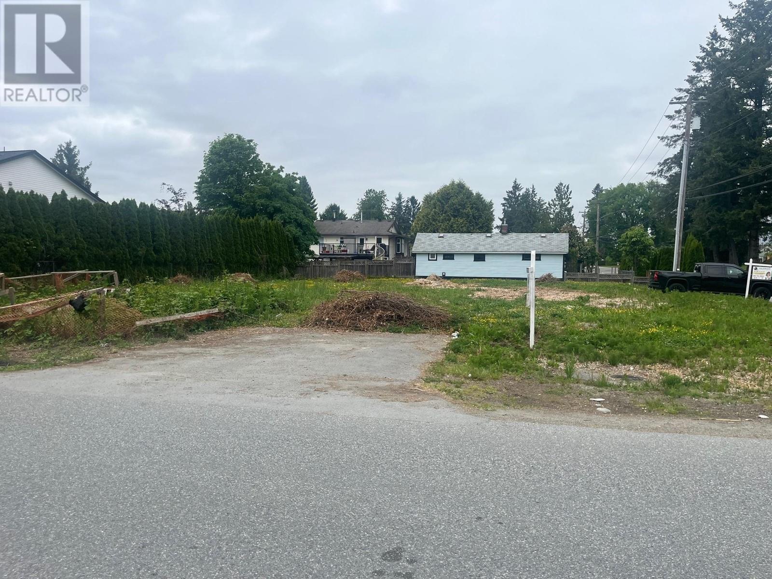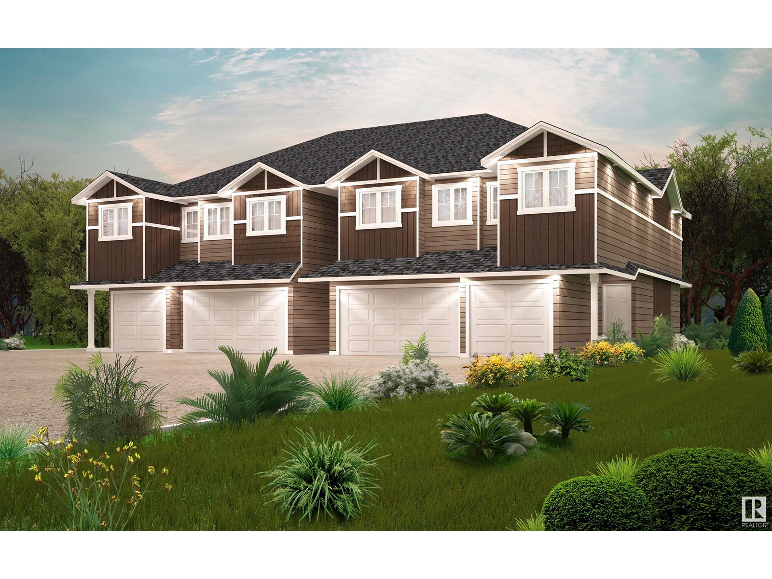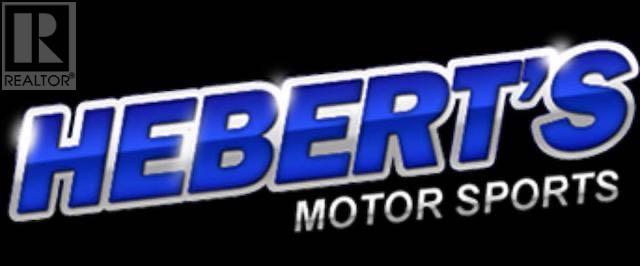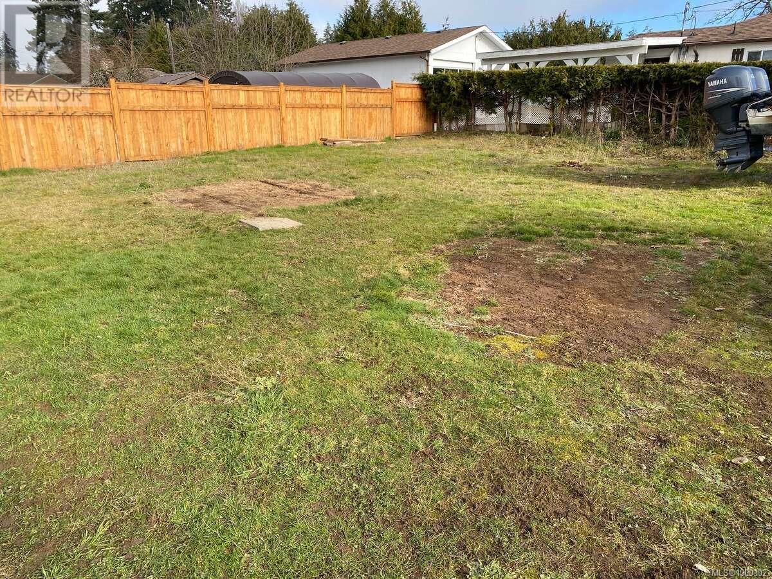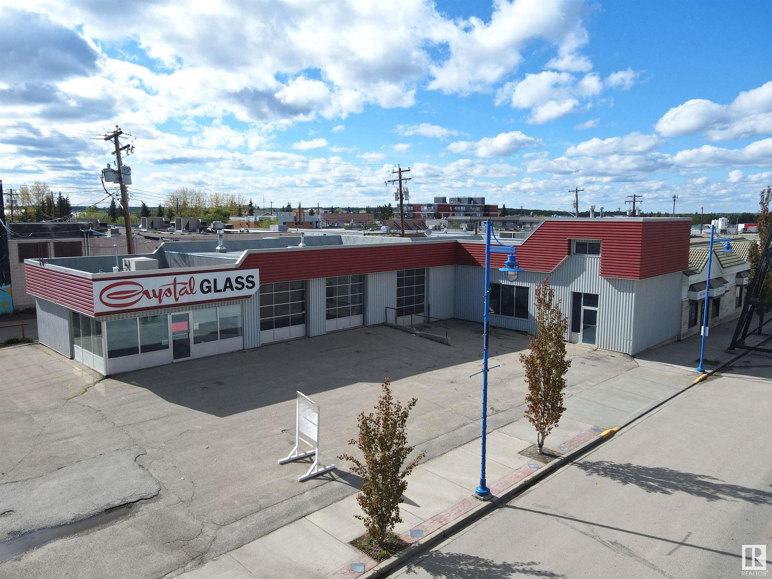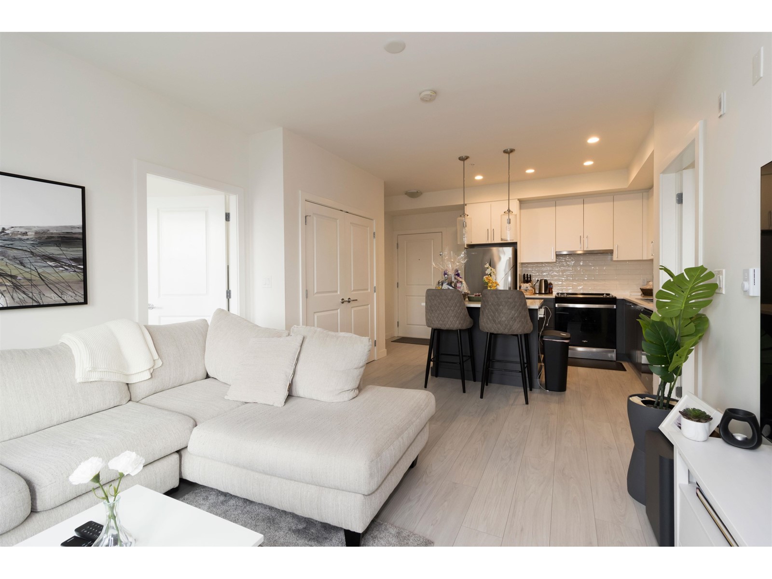13279 89 Avenue
Surrey, British Columbia
Builders or investors alert; most demanding area in Surrey! Rebuild now or hold.3 bed.1 bath rancher sits on a huge rectangular ,flat 7941sf lot. Frontage 61'. hot water tank 2 years old ,10 years old roof, & furnace 7 years old. This property zoned R3;single family home or multi-unit housing options: duplexes or fourplexes. you may add secondary suites, coach house or garden suites to maximize density. Confirm with city of Surrey. Very close to both levels of schools, Surrey Hospital ,Surrey centr Mall, SFU, Future UBC & transit. Lots of parking space on front & on the street. Property listed below assessment value. Call now for private viewing. (id:57557)
2907 Ellwood Dr Sw
Edmonton, Alberta
- 5,250 sq.ft.± professionally developed office/warehouse space - Four private offices, open work areas, boardroom/training room, kitchenette, storage/work areas - 10’x14’ grade level overhead door - Corner unit with direct exposure to Ellwood Drive SW - Convenient access to Parsons Road, Ellerslie Road, Gateway Blvd/Calgary Trail, and Anthony Henday Drive (id:57557)
11145 Princess Street
Maple Ridge, British Columbia
Beautiful, flat 5385 sf, 59.885X89.819 with tons of potential! Zoned R-1. Just minutes from Golden Ears Bridge, West Coast Express, schools, hospital, transit, shopping, restaurants and natural trails/parks. (id:57557)
11141 Princess Street
Maple Ridge, British Columbia
Corner lot! 5352 sf lot with your opportunity to create! Zoned R-1. Close to the Golden Ears Bridge, West Coast Express, all levels of schools, Ridge Meadows Hospital, transit, shopping, restaurants, nature trails/parks. Southwest Maple Ridge. Flat, easy accessible. (id:57557)
#55 7020 Keswick Cm Sw
Edmonton, Alberta
Discover modern living in Keswick Heights with this pre-construction townhome, ready for possession in 2026–2027! Featuring 3 bedrooms, 2.5 bathrooms, and approx. 1114 SQFT, this home offers a single attached garage, 9' ceilings, quartz countertops, chrome fixtures, and an LED lighting package. Enjoy durable laminate flooring on the main floor and the convenience of a pet-friendly condo community. Nestled minutes from Currents of Windermere, scenic ponds, and walking trails, this townhome is the perfect blend of comfort and lifestyle. A smart, affordable choice for first-time buyers or savvy investors! **PLEASE NOTE** PICTURES ARE ARTIST CONCEPT; ACTUAL UNIT, PLANS, FIXTURES, AND FINISES MAY VARY & SUBJECT TO AVAILABILITY/CHANGES WITHOUT NOTICE! (id:57557)
5114 50th Street
High Prairie, Alberta
BUSINESS ONLY: For generations, Hebert Motorsports has been a trusted, family-owned business and a cornerstone of the High Prairie community. This well-established dealership provides a full powersports experience, offering new and pre-owned vehicles, including ATVs, Rangers, RZRs, snowmobiles, and motorcycles from top brands like Polaris and Suzuki. Beyond sales, the business stocks a comprehensive selection of parts and accessories from leading suppliers such as Parts Canada, Motovan, and Kimpex, backed by an on-site service department for repairs and maintenance. Don’t miss your chance to become part of this enduring legacy—contact us today to review financials and schedule a viewing! (id:57557)
74302 Range Road 161
High Prairie, Alberta
A developed 29 Man Camp Facility on 6.81 acres in the Municipal District of Big Lakes, Alberta. The facility is set up with appropriate permits and safety and comfort in mind at all times. A well was set up with a Collagen filtration system to take care of all the properties water needs. There are two legal field systems and two legal pump outs to take care of the sewer needs. 3 phase power was installed in order to maintain the extensive air conditioning systems. Natural gas is set up to the buildings on site, although the camp shacks are still compatible, if chosen, with propane. There are 2 homes on site, one with a functional basement suite. Camp Shack #93 - #65 and $701 are all double ended units. Two kitchens, two living rooms, two bathrooms and shared laundry in each. The combined 6 shack unit has the potential for 15 bedrooms, has a commercial kitchen & dining hall, dormitory shower and washroom. The Administration Building, an office/boardroom building that occupies 8 offices, 2 boardrooms and 3 wheelchair accessible washrooms. Wheel chair accessible decks on both the Administration Building and the combined 6 combined shack with commercial kitchen. Last but not least a 48 x 64 shop. The highway access has been widened and there is plenty of space for large trucks to pull in and out of the property, there is also ample parking for a fleet of vehicles. Included with he property is mattresses, bed frames, kitchen equipment, current furniture, appliances and much more. The opportunity is endless to make this current property a profitable business in a community where Oil & Gas & Lumber is plentiful. Call, email or text today to book you viewing. If you are from out of the area FaceTime viewings can be arranged. (id:57557)
4953 Headlands Heights
Prince George, British Columbia
New subdivision being offered, located on the high side of Tyner Boulevard these lots are located between University Heights and the University of Northern British Columbia. See attached documents for subdivision plan and grading plan. (id:57557)
35 James Avenue
Yorkton, Saskatchewan
Attention investors and first-time home buyers! Here’s an incredible opportunity to own a versatile property that can help cover your housing expenses. Welcome to 35 James Avenue—featuring a basement suite with separate entrance, making it perfect for multi-generational living or rental income. The main floor offers a smart and functional layout with two generously sized bedrooms and a 4-piece bath. The west-facing living room is filled with natural light and provides stunning views of Saskatchewan sunsets. Toward the back of the home, you'll find a bright kitchen with a dining area and double garden doors leading to a spacious deck—ideal for entertaining or enjoying quiet evenings outdoors. Step into the backyard and you’ll feel like you’ve entered your own private park. With an impressive 180-foot deep lot, there’s plenty of space for kids, pets, gardening, or future development. The insulated and heated single garage adds year-round convenience. Downstairs, the basement provides flexible living options with a shared kitchen, 3-piece bath, laundry, and four additional bedrooms—one with its own private 3-piece ensuite. This setup is ideal for accommodating students, extended family, or short-term renters. The potential here is endless. Whether you're looking to grow your real estate portfolio or offset your mortgage, this home is worth a look. Book your showing today! (id:57557)
4393 Ballson Rd
Port Alberni, British Columbia
For more information, please click Brochure button. This 62x85 ft cleared and level building lot is perfectly situated in the highly desirable North Port area. Enjoy convenient access to shopping, schools, parks, and public transit, all while being located on a quiet residential street outside the tsunami inundation zone. A standout feature of this location is its walking proximity to Port Alberni’s only French immersion school—ideal for families. Take in stunning views of Mount Arrowsmith from your future deck and enjoy the peaceful surroundings this neighbourhood offers. The lot is zoned for up to four units, and comes with professionally designed layout plans for a duplex, triplex, and fourplex—all of which comply with city zoning and have already been reviewed by the City's planning department. All services are at the lot line, and city utility connection fees were paid at the time of subdivision, making this a development-ready opportunity. Currently used for storage, the lot will be cleared before final sale. Don't miss this prime opportunity to bring your development vision to life in one of Port Alberni’s most sought-after areas! (id:57557)
5108 50 St
Drayton Valley, Alberta
High profile downtown commercial location on the corner of 50th Street and 51st Avenue across from RBC. This four bay shop with office and showroom has had extensive upgrading and has a total of 3580 sq.ft. with 3,300 sq.ft. main floor and 280 sg.ft. mezzanine area. 3 overhead doors in front and a 12'X14' rear bay door. 3 overhead furnaces in the shop and roof top air conditioning units. Concrete block building with metal clad exterior finish. Vinyl membrane roof with extra insulation! (id:57557)
A121 20834 80 Avenue
Langley, British Columbia
Welcome to Alexander Square, an award-winning development by RDG Developments in the heart of Langley, modern West Coast architecture. Amenities: a fitness room, lounge, fire pits, a courtyard & a BBQ area. 2 BEDROOM, 2 BATHROOM, 9' ceilings, an OPEN-CONCEPTS, & LARGE WINDOWS that fill the space with natural light. Kitchen offers TWO-TONE cabinetry, QUARTZ countertops, a large QUARTZ ISLAND, and WHIRLPOOL stainless steel appliances, wide plank flooring flows through the main living areas and cozy carpeting adds warmth to the bedrooms. The primary suite includes a walk-in closet and ensuite, and a 200 sqft patio extends your living space outdoors. With 2 PARKING SPOTS & FRONT LOAD washer & dryer. Prime location just steps from Willoughby Town Centre, Superstore, Costco, & easy access to #1. (id:57557)

