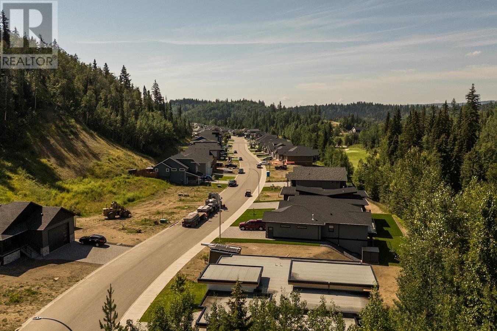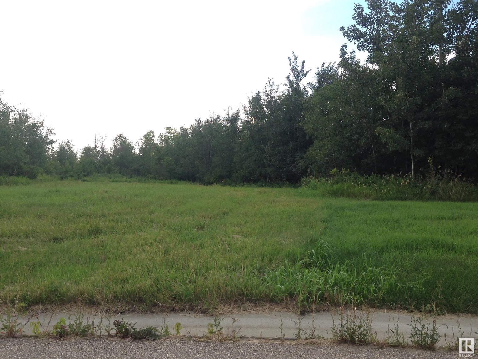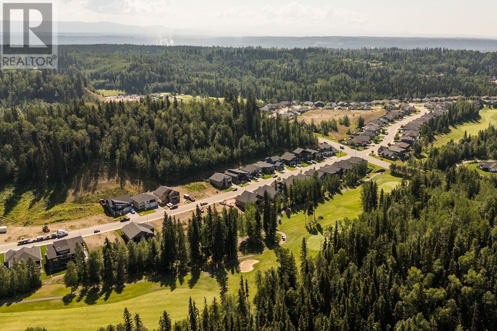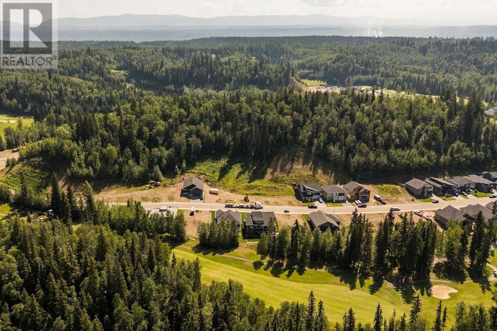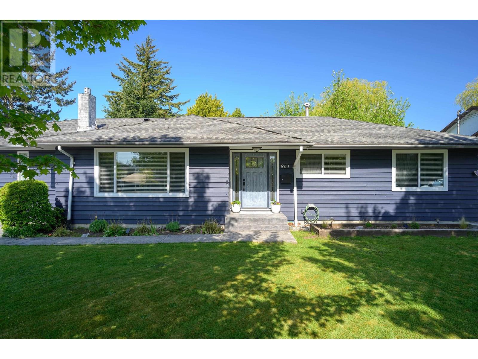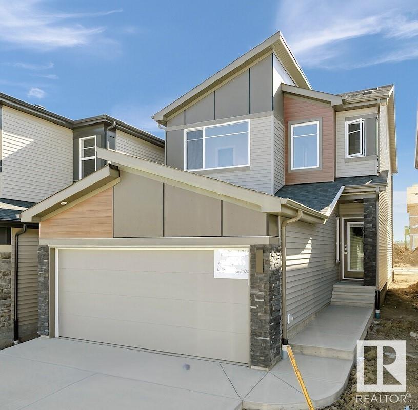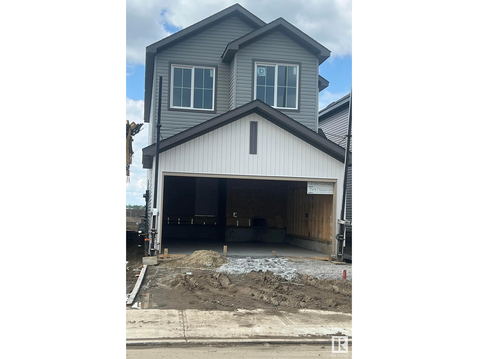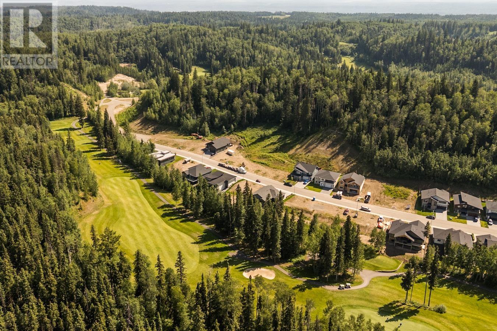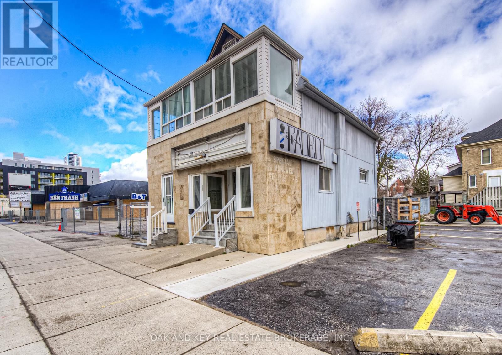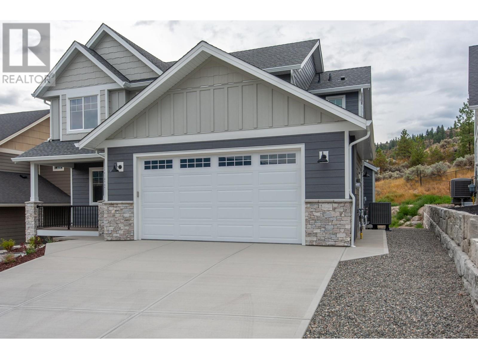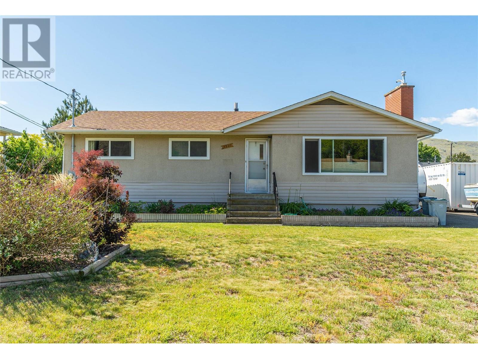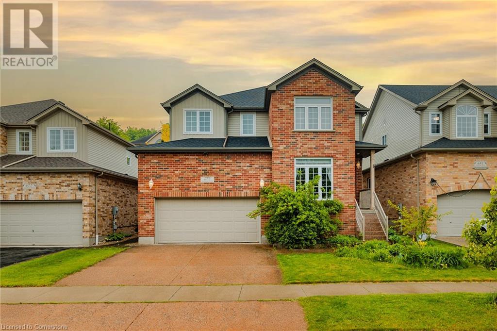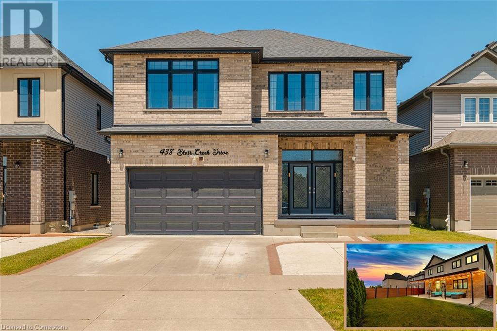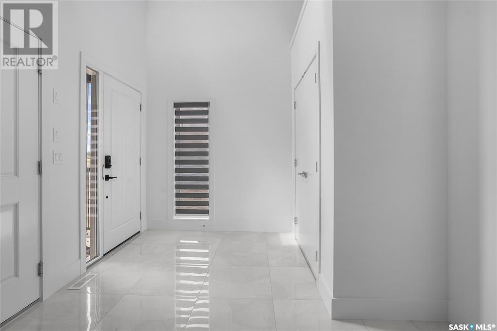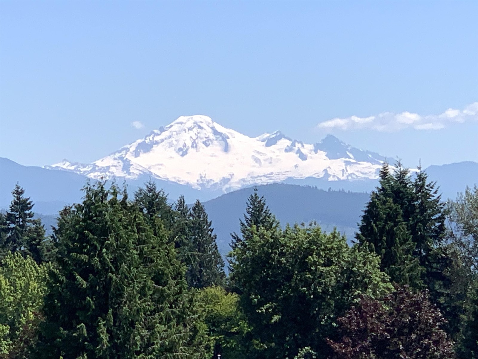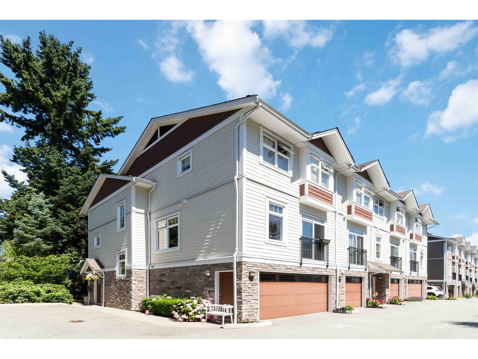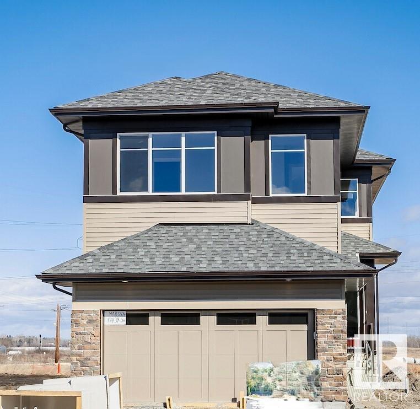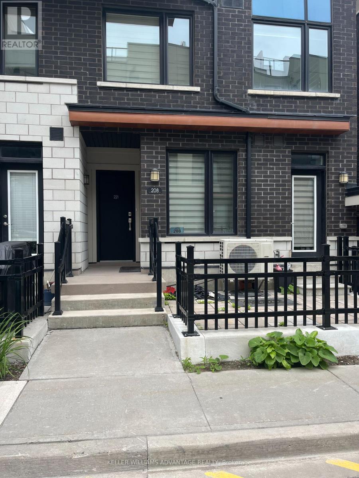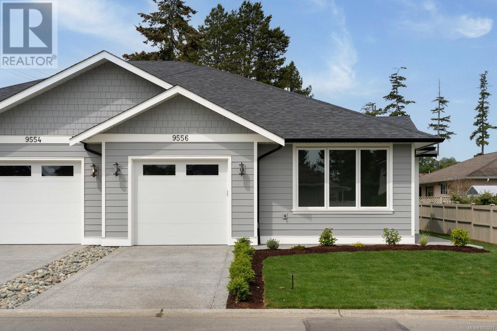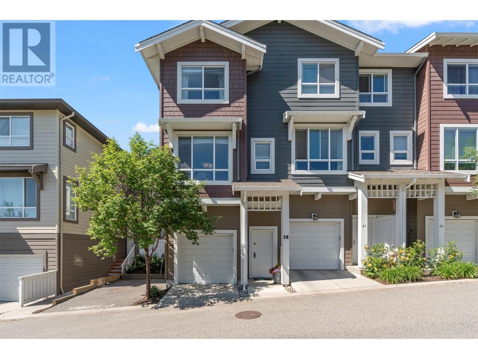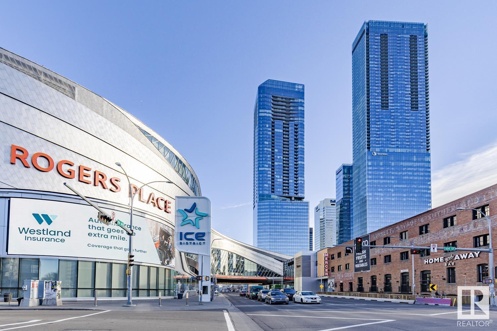3036 Links Drive
Prince George, British Columbia
Have you been dreaming of living right at the premier Aberdeen Glen Golf Course? Then you don't want to miss out on these fantastic building lots in Aberdeen Glen Estates! This newest phase is located at North end of Links Drive - where you'll find gorgeous homes, landscaping and plenty of appeal to call it home. Check out the lots and see for yourself why this is such a sought-after neighborhood to build your dream home. (id:57557)
76 Allin Ridge Road
Rural Sturgeon County, Alberta
Located in Allin Ridge Estates. Beautiful lot in community combines estate living along with convenience of the city life. Lot is large the accommodates multiple garage options with RV parking or any needs for gardening hobby. Lot is located in mature neighborhood with a lot of trees and beautiful landscaped street views. Close distance to the main road as well as to Edmonton city limits. This lot is 39,657.79 SQ FT or 3684.33 M2. (id:57557)
2860 Links Drive
Prince George, British Columbia
Have you been dreaming of living right at the premier Aberdeen Glen Golf Course? Then you don't want to miss out on these fantastic building lots in Aberdeen Glen Estates! This newest phase is located at North end of Links Drive - where you'll find gorgeous homes, landscaping and plenty of appeal to call it home. Check out the lots and see for yourself why this is such a sought-after neighborhood to build your dream home. (id:57557)
3000 Links Drive
Prince George, British Columbia
Have you been dreaming of living right at the premier Aberdeen Glen Golf Course? Then you don't want to miss out on these fantastic building lots in Aberdeen Glen Estates! This newest phase is located at North end of Links Drive - where you'll find gorgeous homes, landscaping and plenty of appeal to call it home. Check out the lots and see for yourself why this is such a sought-after neighborhood to build your dream home. (id:57557)
10218 73 St Nw
Edmonton, Alberta
DESIGN-DRIVEN LUXURY IN TERRACE HEIGHTS Meticulously redesigned and crafted, this 3+1 bed, 3 bath, 4-level split offers over 2,600 sqft of finished space and 2 double garages on a quiet street just steps to the river valley. Every element has been thoughtfully upgraded, from the chef’s kitchen with Sub-Zero fridge, gas range & Miele dishwasher to the custom stone countertops, custom iron railings, high-end flooring over new subfloor, and a seamless open flow. Upstairs has the spacious primary bedroom, deluxe ensuite with rain shower and body jets, plus two more bedrooms. Midmod 3rd level family room and huge bedroom. The lower level includes a theatre room, gym, craft room and 3pc bath. Updated zoned furnace, A/C, HRV, insulation, new windows, and a commercial-grade security system. Outside, enjoy cedar decks, 25m of poured exposed aggregate, and both double attached and detached heated garages with epoxy floors. A design-forward home in an established community near schools, parks, cafés, and trails. (id:57557)
861 53a Street
Delta, British Columbia
Fantastic Location! This lovingly maintained 3-bedroom, 2-bathroom home sits on a beautiful ¼-acre lot just blocks from the heart of downtown Tsawwassen. Full of warmth and character, it has been well cared for over the years and is surrounded by mature landscaping. Enjoy quiet, tree-lined streets, excellent schools, nearby parks, and walkable access to shops, restaurants, Tsawwassen Mills, and BC Ferries. A rare gem in one of the community´s most desirable and family-friendly neighborhoods. (id:57557)
2416 Egret Lo Nw
Edmonton, Alberta
Welcome to the Kiera model by Bedrock Homes—a modern 3-bedroom (+den), 2.5-bathroom front drive home offering 2000+ sq ft of stylish, functional space in the desirable community of Weston at Edgemont. This thoughtfully designed home features an open-concept main floor with open-to-below great room, a cozy 50 LED electric fireplace, main floor flex room, and a gourmet kitchen with 41 upper cabinets, quartz countertops. Upstairs, discover a central bonus room, second-floor laundry, and a primary bedroom complete with a 4pc ensuite equipped with stand-up shower and dual undermount sinks. With a double attached garage, this home is perfect for families looking for a blend of comfort and cutting-edge technology in a great neighborhood with easy access to amenities. PHOTOS ARE REPRESENTATIVE (id:57557)
2365 Egret Wy Nw
Edmonton, Alberta
Welcome to the Stella K model by Bedrock Homes—a modern 4-bedroom, 3-bathroom front drive home offering 2000+ sq ft of stylish, functional space in the desirable community of Weston at Edgemont. This thoughtfully designed home features an open-concept main floor with a cozy 50 LED electric fireplace, main floor bedroom with full bath, and a gourmet kitchen with 41 upper cabinets, quartz countertops. Upstairs, discover a central bonus room, second-floor laundry, and a primary suite complete with an ensuite equipped with stand-up shower and dual undermount sinks. With a double attached garage, this home is perfect for families looking for a blend of comfort and cutting-edge technology in a great neighborhood with easy access to amenities. SIDE ENTRY and 9' basement ceiling for future development! Photos are representative. GST rebate eligible. (id:57557)
9718 Carson Pl Sw
Edmonton, Alberta
Welcome to the Kaylan built by the award-winning builder Pacesetter homes located in the heart of South West in the community of Chappelle with beautiful natural surroundings. As you enter the home you are greeted a large foyer which has luxury vinyl plank flooring throughout the main floor , the great room, kitchen, and the breakfast nook. Your large kitchen features tile back splash, an island a flush eating bar, quartz counter tops and an undermount sink. Just off of the kitchen and tucked away by the front entry is a 4 piece bath and a den/Bedroom. Upstairs is the master's retreat with a large walk in closet and a 5-piece en-suite. The second level also include 2 additional bedrooms with a conveniently placed main 4-piece bathroom and a good sized bonus room tucked away for added privacy. This home also has a side separate entrance to the basement for future development. *** Under construction and photos used are from the same model recently built TBC by December colors may vary *** (id:57557)
10678 Cheryl Road
Lake Country, British Columbia
Stunning 3 bedroom + den/office, 2 bathroom home in the Copper Hill area of Lake Country! This spacious property offers 0.32 acres of land, creating a great landscape emphasizing outdoor living space. The backyard has been converted into a retreat, with a large in-ground pool (18’x36’) facing west to enjoy the evening sun of the hot Okanagan summers. Beside the pool is a detached garage/workshop accessible by a side driveway, perfect for storing your extra car, boat, etc, or to convert to a formal workshop. There is also an additional garage at the front, furthering the parking available in addition to the large driveway/street parking options. Pride of ownership is evident with a 2018 furnace and 2018 roof. Inside, the newer kitchen and living room open up to a large deck space, overlooking the pool and private backyard, also giving glimpses of Wood Lake. This is a spectacular area, with walking distance to Peter Greer Elementary, and a quick drive to the lake, Rail Trail, and all the amenities that Lake Country has to offer. (id:57557)
2116 210 St Nw
Edmonton, Alberta
Welcome to the Kaylan built by the award-winning builder Pacesetter homes located in the heart of West Edmonton in the community of Stillwater with beautiful natural surroundings. This home is located with in steps of the walking trails, parks and schools. As you enter the home you are greeted a large foyer which has luxury vinyl plank flooring throughout the main floor , the great room, kitchen, and the breakfast nook. Your large kitchen features tile back splash, an island a flush eating bar, quartz counter tops and an undermount sink. Just off of the kitchen and tucked away by the front entry is a Bed/Den and a 4 piece powder room. Upstairs is the master's retreat with a large walk in closet and a 4-piece en-suite. The second level also include 2 additional bedrooms with a conveniently placed main 4-piece bathroom and a good sized bonus room . ***Home is under construction and the photos used are from a previously built home, finishing's and color may vary.TBC by December 2025*** (id:57557)
22 - 819 Kleinburg Drive
London North, Ontario
Act fast! This gorgeous, 2020-built townhome at 819 Kleinburg Drive, Unit 22, is the perfect blend of modern living and unbeatable location in North London. Just minutes from the Stoney Creek Community Centre, YMCA, Powell Park, walking trails, and Sunripe, this spacious home offers 3 bedrooms, 2.5 bathrooms, and an attached garage. Inside, the chef's kitchen features stainless steel appliances, quartz countertops, newly installed single bowl sink, and a pantry, while the open layout leads to an oversized deck ideal for summer nights. The second floor boasts a luxurious primary suite with a 4 piece ensuite, and the third floor includes 2 additional bedrooms, a full bath, and a convenient laundry room with new washer and dryer. The bright walk-out basement is a versatile space for a gym, office, or family room. New, move-in ready, and located in a highly sought-after community with low condo fees, this home is a must-see before its gone! (id:57557)
7463 Black Road Se
Salmon Arm, British Columbia
FIRST TIME ON THE MARKET WITH 3 YEARS NEW HOME WARRANTY STILL IN PLACE. This is one of those WOW! properties: A professionally decorated, accessible Modern Home with an Inlaw Suite, PLUS a detached Double Garage/Shop with unfinished carriage house space above! And all this on a private oasis of 1.61 partially wooded acres, with creek, conveniently located just outside Salmon Arm city limits. So much thought has gone into every detail inside and out. Level entry Main Floor is home to Wheelchair adapted open concept Great Room featuring custom soft-close Kitchen with marble topped Island with breakfast bar, 5 burner gas stove, & farmhouse sink, a spacious Dining area with sliding doors to Deck, & Living Room complete with wood stove. There's also an Accessible Den, Bedroom, 4 pc Bath, & Laundry. Upstairs the huge Primary Bedroom suite is home to a luxury 4 pc Ensuite with the soaker tub of dreams! The 2nd Bedroom has its own convenient 4 pc Ensuite. The daylight walkout basement is home to the 1 Bed + Den Inlaw Suite featuring a gorgeous modern eat-in Kitchen with subway tile, S/S appliances, & custom cabinetry, Living Room with gas f/p & 4 pc Bath. Suite can also be accessed from main floor. Detached 31 x 27' double garage has 10'w x 8'high doors. Take the outside stairs up to the space designated for a carriage house (or man-cave/she-shed? Bring your ideas!) A line has already been run to the septic field. Just 2 minute drive off Hwy 97B & 10 minutes into Salmon Arm. (id:57557)
1045 Sutherland Avenue Unit# 256
Kelowna, British Columbia
Welcome to one of the largest units in the Wedgewood—a bright and spacious 1,550 sq. ft. corner unit condo with a massive enclosed balcony. ( apprx. 172SF) in one of Kelowna’s most established 55+ communities. You don’t find condos of this size very often! This 3-bedroom, 2-bathroom home (or 2 bedrooms plus den) is move-in ready with fresh paint throughout for its next owner. The thoughtful layout includes a generous primary suite with walk-through closet and ensuite, a bright and functional kitchen, and an open-concept living and dining area ideal for both everyday living and entertaining. The third bedroom, offers great versatility and can easily be used as a home office, guest room, or additional bedroom. Lots of in unit storage and just steps to the elevator. Residents of The Wedgewood enjoy an array of amenities including optional evening meals in the dining room three times per week, a vibrant social lounge with regular happy hours, a fitness centre, games room with billiards, guest suites, a workshop, car wash bay, community garden, and a beautiful enclosed sunroom for year-round enjoyment. Conveniently located across from the Capri Centre, with easy access to shopping, dining, and transit, this is a fantastic opportunity to enjoy a welcoming and active, independent living community. (id:57557)
2107 19 Street
Coaldale, Alberta
A perfect place to start. This freshly renovated 3-bedroom, 1-bathroom home is full of charm and ready for new memories. Step into the large front sunroom—an ideal spot for morning coffee, plants, or a cozy reading nook. Inside, natural light flows through the home, highlighting the brand new kitchen with modern appliances and the updated bathroom. A new hot water tank adds peace of mind, while the single detached garage offers extra storage or workshop space. The spacious, private yard gives you room to relax, garden, or entertain. Whether you're hosting friends or enjoying a quiet night in, this home is a welcoming space to call your own. (id:57557)
2896 Links Drive
Prince George, British Columbia
Have you been dreaming of living right at the premier Aberdeen Glen Golf Course? Then you don't want to miss out on these fantastic building lots in Aberdeen Glen Estates! This newest phase is located at North end of Links Drive - where you'll find gorgeous homes, landscaping and plenty of appeal to call it home. Check out the lots and see for yourself why this is such a sought-after neighborhood to build your dream home. (id:57557)
496 King Street E
Kitchener, Ontario
An exceptional opportunity presents itself to acquire a strategically positioned mixed-use commercial property in the core of downtown Kitchener. This versatile asset offers a prime location characterized by substantial pedestrian traffic and excellent exposure, rendering it highly suitable for a diverse range of commercial enterprises, including retail and service-based businesses.The property features a prominent ground-floor commercial space, ideally configured for storefronts, showrooms, or professional offices. The upper level comprises a self-contained residential/office unit with two rooms, a kitchen, a four-piece bathroom, attic storage, and a sunroom.Benefiting from its central location within Kitchener's dynamic commercial district, this property represents an advantageous prospect for businesses seeking expansion or the establishment of a significant presence. The C5 zoning designation permits a broad spectrum of uses, encompassing retail, service, commercial, entertainment, and residential applications catering to the local community. Permitted uses include, but are not limited to, law firms, beauty salons, antique shops, bakeries, delicatessens, medical or dental offices, and studios.Interested parties are encouraged to inquire for comprehensive details and to arrange a private viewing of this unique offering. (id:57557)
2128 210 St Nw
Edmonton, Alberta
Welcome to the Sampson built by the award-winning builder Pacesetter homes and is located in the heart of Stillwater and just steps to the neighborhood park and future schools. As you enter the home you are greeted by luxury vinyl plank flooring throughout the great room, kitchen, and the breakfast nook. Your large kitchen features tile back splash, an island a flush eating bar, quartz counter tops and an undermount sink. Just off of the kitchen and tucked away by the front entry is a 2 piece powder room and flex room. Upstairs is the master's retreat with a large walk in closet and a 3-piece en-suite. The second level also include 2 additional bedrooms with a conveniently placed main 4-piece bathroom and a good sized bonus room. Close to all amenities and easy access to the Henday. This home also has a side separate entrance. *** This home is under construction and the photos used are from the same exact built home but colors may vary, slated to be complete this August 2025 *** (id:57557)
8759 Badger Drive
Kamloops, British Columbia
Award winning quality builder Kellermeier Contracting brings this outstanding two sty home to Kamloops. Situated just minutes from downtown, world class golf (Rivershore Links), and the Kamloops Wildlife Park. Fully finished on all three floors with suite potential. Unobstructed views from all living areas. Main floor features den, 2pc bathroom, corner pantry and large eating bar all with hard surface counters. Upstairs boasts 3 generous bedrooms with a large laundry room. Ensuite has custom tile shower. Lower level finds 2 more bedrooms, 4 piece bathroom and family room with level daylight access to the back yard. Decorative verti block retaining wall and fire suppression sprinkler system are just some of the extras to numerous to mention. (id:57557)
2321 Young Avenue
Kamloops, British Columbia
Spacious Brock Home with Suite Potential, Workshop & RV Parking! This well-kept Brock home has it all—starting with a large, fully fenced yard featuring established gardens, underground sprinklers, and ample RV parking for even the longest unit. A detached double garage/workshop with 220 power is perfect for the handyman or hobbyist. Inside, the home boasts a bright and roomy living area, and a large dining space that fits big furniture with ease. Patio doors lead to a BBQ deck and the backyard oasis. The modern kitchen comes equipped with sleek stainless steel appliances. Upstairs offers 3 bedrooms, including a 2nd bedroom with main floor laundry hook-up for future flexibility. Downstairs, the renovation has begun—with permits in place—for an in-law suite. Plumbing for the kitchen is roughed in, and the finished 4-piece bathroom includes laundry. Two more bedrooms are ready to go; just add flooring and a kitchen to complete the suite! Extras include 200 amp service, central A/C, and a brand new hot water tank. A fantastic opportunity in a sought-after area—move in and make it your own! (id:57557)
1540 Dunedin Crescent
Oshawa, Ontario
Multi-Generational Custom Bungaloft. One of a Kind, Custom Built Bungaloft in Prime North-End Oshawa Location. Perfect for Large Family or Investor.1970 sq.ft. up and approximately 800 sq.ft. down, with 2 In-law Suites! This beautiful home has private space for everyone. The Covered Front Porch welcomes you in. Main Floor features Open Concept Kitchen (with Centre Island, Corner WIC Pantry, Quartz Countertops, PP Drawers and SS Appl),Dining Room (with Glass Door W/O to Patio) and Great Room (with Fireplace and Large Windows). Main Floor Primary Bedroom w/WIC, Ensuite & Glass Door W/O to Stamped Concrete Patio w/Hot Tub w/Gazebo. 2nd Bedroom has Double Closet and Semi-Ensuite w/Linen Closet. Mudroom w/Coat & Linen Closets & Man Door to Garage. Gorgeous Loft w/Living Room w/Gas Fireplace open to 2nd Kitchen w/Centre Island, Black Appliances, Quartz Countertop, Pantry, & Many Drawers. Loft Bedroom with Large WIC & Semi-Ensuite w/Quartz Countertop, Drawers & Linen Closet. Completely Finished Basement w/Separate entrance to Garage, Open Concept 3rd Kitchen (w/Centre Island and SS Appliances, Family Room w/many pot lights & 3 more Bedrooms, Cold Room & Laundry Room. Pot Lights and Wide Plank Engineered Hardwood Throughout and Luxury Vinyl Plank Flooring throughout Basement. No Carpet. no Sidewalk. Amazing Layout with ample space for your in-laws, adult kids and you. Investors -A+++ Sellers maybe willing to stay and rent from you! This is an amazing opportunity! (id:57557)
787 Lawson Avenue Unit# 2
Kelowna, British Columbia
***NOW OFFERING A ""HOUSEHOLD PACKAGE"" WORTH OVER $15,000 (CALL FOR DETAILS OR VISIT OUR SHOW SUITE)) AND FOR A LIMITED TIME AN ADDITIONAL $10,000 FURNITURE CREDIT*** WELCOME TO 787 LAWSON!. Another beautiful build brought to you by SNG & RAVA Homes. Come check out this sleek modern design located just steps to the downtown Core, Casino, restaurants and Okanagan Lake. As you step into this quality built 3-bedroom, 3 bathroom home you will be greeted with a large and bright open floor plan. This first floor offers large windows, fireplace, living room beautiful kitchen, guest bathroom and laundry/pantry. The kitchen offers SS appliance, energy efficient heat pump solid slab quartz back splash with matching counters, large to ceiling quality wood cabinets with soft close drawers, all sitting on 100% high quality waterproof flooring. Upstairs features 2 spare bedrooms, full guest bathroom, large master suite with a 3-piece ensuite. Other great features include, vaulted ceilings throughout the upper floor, Central air, single car garage w/ storage, electric car charger roughed in, gas range, bright sky lights, second floor balconies, custom blinds throughout, security cameras and glass railings on main level. Hurry and call your Realtor now! ***SHOW SUITE NOW OPEN EVERY SATURDAY & SUNDAY 12-1 LOCATED UNIT #3*** (id:57557)
1029 Longacre Place
Vernon, British Columbia
Perched in scenic Okanagan Landing, this stunning custom-built home pairs refined luxury with resort-style outdoor living and breathtaking lake & mountain views. The newly re-tiled heated saltwater pool invites you to soak up summer days, while the hot tub & outdoor gas fireplace offer cozy evenings under the stars. Inside, elegant architectural details shine-soaring ceilings, curved walls, & custom niches create a grand yet welcoming ambiance. The open-concept main floor flows seamlessly to the covered deck and yard with direct pool access, perfect for entertaining. The gourmet kitchen features a granite island, raised eating bar, tile backsplash, floor-to-ceiling cabinetry, & high-end appliances. Heated tile & luxury vinyl plank floors add style & comfort throughout the main level. The spacious primary suite features double doors, a cozy lounge area, two walk-in closets, & a spa-like ensuite with a jetted tub, tiled shower with body jets, and built-in vanity. Three additional bedrooms offer custom layouts to suit any need. Downstairs, a large rec room with a unique garage door entry, a roughed-in kitchen, and partially finished bathroom provide excellent potential for a guest suite or income-generating space. The beautifully landscaped yard showcases tiered rockwork, multi-level patios, & artificial turf, designed for year-round enjoyment. With dual furnaces & thoughtful high-end finishes throughout, this exceptional home is ready to impress—book your private tour today! (id:57557)
64 Telfer Road
Collingwood, Ontario
CHARMING FAMILY HOME OFFERING NATURE, CONVENIENCE, & CONNECTION - YOUR CHANCE TO OWN IN DESIRABLE SOUTH COLLINGWOOD! An incredible opportunity awaits in one of Collingwood’s most sought-after family-friendly neighbourhoods! This linked, raised bungalow is ideally located on the quiet south side, just steps from parks, trails, schools, public transit, and basic amenities. Stay connected to it all with downtown, the waterfront, beaches, marinas, trails, shoreline lookouts, and the Collingwood Arboretum just minutes away. Outdoor lovers will appreciate the easy access to Blue Mountain Village and Ski Resort, Wasaga Beach, and surrounding provincial parks for endless year-round adventures. From the moment you arrive, you'll be drawn in by the home’s inviting curb appeal, highlighted by a picture-perfect front tree, colourful garden beds, and a large driveway with space for four vehicles. The spacious backyard offers privacy and room to play, complete with a newer deck and gazebo for easy outdoor dining and relaxing. Step inside to a welcoming front foyer with walk-through access to the yard, and a sun-filled open-concept layout with oversized windows and a kitchen skylight that fills the space with natural light. The kitchen boasts premium stainless steel appliances, and flows effortlessly into the dining and living areas, providing the ideal space for connected family gatherings. The main level features two generous bedrooms, including a primary with a sliding glass walkout to the deck, a 4-piece bath, and the flexibility to convert to three bedrooms if desired. The lower level offers fantastic in-law suite potential with a bedroom, 3-piece bath, kitchen, laundry, and a versatile rec room. With forced air gas heating, central air conditioning, and flexible living space, this #HomeToStay is a standout choice for first-time buyers eager to plant roots in Collingwood - offering exceptional value, comfort, and exciting potential to grow! (id:57557)
205, 626 14 Avenue Sw
Calgary, Alberta
Welcome to this stunning one-bedroom condo with a den and large storage room in the highly sought-after Calla building, ideally located in the heart of Calgary’s vibrant Beltline community. This meticulously maintained home offers an open, airy layout designed for both comfort and functionality. The kitchen is a true highlight, featuring stone counter tops, stainless steel appliances, and generous cabinetry—perfect for hosting friends or preparing your favourite meals. Expansive south-facing windows bathe the living area in natural light, creating a bright and inviting space throughout the day. The primary bedroom provides a peaceful retreat, complete with a walk-through closet that leads to a stylish, spa-inspired bathroom with elegant finishes. Convenient dual access to the bathroom makes it easily accessible from the main living area—ideal for guests. The versatile den is perfect for a home office, workout nook, or creative space, while the rare in-suite storage room near the entrance offers impressive, practical storage capacity not often found in condo living. Step outside to your private balcony and soak up the summer sun. Additional features include in-suite laundry, central air conditioning, a storage locker just steps from the unit, and titled underground parking—essential for Calgary’s winter months. Residents of Calla enjoy premium amenities such as a fully equipped fitness centre, yoga studio, steam room and more. Located just moments from the restaurants, cafés, and boutiques of 17th Avenue and 4th Street—and a short walk to the downtown core—this condo offers the perfect blend of urban energy and everyday comfort. Don’t miss this rare opportunity to own a refined home in one of Calgary’s premier buildings. (id:57557)
606 Redstone Crescent Ne
Calgary, Alberta
Priced to Sell...!! Welcome to this beautifully maintained townhome in the vibrant and growing community of Redstone. Offering over 1,700 sq ft of total developed living space, this 3-bedroom, 3.5-bath home features low condo fees and exceptional upgrades throughout. Step inside to an open-concept main floor with a spacious living room, dining area, and a modern kitchen tucked at the back—perfect for entertaining or relaxing. The kitchen showcases quartz countertops, modern cabinetry, stainless steel appliances, and a gas stove for the home chef. Luxury vinyl plank (LVP) flooring runs throughout the main floor, adding to the home’s contemporary charm. Upstairs, you'll find two spacious primary master bedrooms, each with its own walk-in closet and private ensuite. One bedroom features a 3-piece bath with a walk-in shower, while the other offers a 4-piece bathroom. A convenient laundry area completes the upper level. The fully finished basement adds incredible value with a third bedroom, 4-piece bathroom, and a generous recreation room—ideal for guests, a home office, or a cozy family movie night. Pride of ownership is evident throughout—this home is in mint condition and lovingly cared for by "Mr. and Mrs. Clean." Additional highlights include a private backyard, durable Hardie board exterior, and professional complex management for peace of mind. Situated in a prime location with proximity to future school sites, a shopping plaza, and the upcoming LRT station, this home offers easy access to major roadways including Stoney Trail, making commuting a breeze. Don’t miss out on this rare opportunity to own a stylish, upgraded, and conveniently located townhome in Redstone. Schedule your private showing today! (id:57557)
1105, 6118 80 Avenue Ne
Calgary, Alberta
Welcome to the easily accessible ground floor Condo with Backyard Porch in Prime Saddletowne Location!Welcome to this bright and spacious 2-bedroom, 2-bathroom ground-floor condo, perfectly situated in the highly desirable community of Saddle Ridge. The primary bedroom features a walk-in closet and a private 4-piece ensuite, while the second bedroom is decently sized with another full 4-piece bathroom. Enjoy the natural light streaming through large windows, and step out to your private backyard porch—a rare find that adds outdoor living space and convenience.This unit includes underground parking and is just a short walk to the C-Train station and major Bus routes, FreshCo, Shoppers Drug Mart, and many other essential amenities. Whether you're a first-time buyer, downsizer, or investor, this condo offers exceptional value, comfort, and location. (id:57557)
679 Salzburg Drive
Waterloo, Ontario
LOCATION LOCATION LOCATION!! Welcome to Your Dream Home in Prestigious Clair Hills, Waterloo! Tucked away on a quiet street in the exclusive Rosewood Estates enclave of Clair Hills, this custom-built executive home delivers an unmatched blend of modern design, expansive space, and prime location just minutes from top-ranked schools, scenic trails, and every essential amenity. Freshly painted throughout and meticulously maintained, this one-of-a-kind residence is designed for those who value openness, light, and luxury. Step into a bright, airy layout featuring elegant formal living and dining areas with rich hardwood flooring, perfect for hosting and entertaining in style. The heart of the home is the stunning open-concept kitchen, complete with high-end stainless steel appliances, engineered granite countertops, and abundant cabinetry. A large center island and breakfast area flow into the spacious great room, where massive windows overlook a beautifully landscaped backyard and fill the space with natural light. Glass sliders lead to an oversized deck, ideal for morning coffee or summer gatherings. Additional highlights include a garage lift ideal for car enthusiasts or those needing 3-car indoor parking, a professionally landscaped yard designed for outdoor enjoyment, and unbeatable proximity to the Geo-Time Trail, top-rated schools, university campuses, The Boardwalk, and all the shopping, dining, and convenience Waterloo has to offer. This is more than just a home...it’s a statement. A lifestyle of elegance, flexibility, and opportunity awaits in one of Waterloo’s most sought-after neighborhoods. (id:57557)
438 Blair Creek Drive
Kitchener, Ontario
Welcome to 438 Blair Creek Drive, a beautifully upgraded and meticulously maintained family home nestled in a desirable Kitchener neighborhood. This spacious residence offers over 3,000 sq ft of living space, including an expansive unfinished basement with raised 9-foot ceilings. Featuring 6 bedrooms and 5 bathrooms, including a rare main-floor bedroom with a full bath and two stunning primary suites—one with a large walk-in closet and the other with his-and-her closets—this home is perfect for multi-generational living. Recent upgrades include new vinyl flooring on the main level, updated countertops and backsplashes, a stylish farm sink, and modern fixtures throughout. Enjoy 10-foot ceilings on the main floor and 9-foot ceilings upstairs, adding to the airy, open feel. Step outside to a spacious aluminum-covered patio (35’ x 15’) with concrete padding, electric and propane heaters—ideal for year-round entertaining. Additional highlights include a Canstar holiday lighting system, gas fireplace, owned furnace and A/C, Telus security system, water softener, RO system, and ample parking for up to 6 vehicles plus seasonal overflow across the street. Conveniently located near parks, schools, and amenities—this home is the perfect blend of comfort, function, and modern style. (id:57557)
546 Sharma Crescent
Saskatoon, Saskatchewan
Secondary Suit Incentive Rebate of $35,000 claimed by Builder. Step into the world of Luxury with this Stunning Custom Build Home that is thoughtfully designed with Comfort and Style in Mind, also its 2 Bedroom fully Developed Legal Basement Suit helps to offset the mortgage costs. Soaring Foyer and elegant Tile Flooring greets you which leads to a versatile office room right across a Full 4pc Bathroom. As you explore, you will fall in love with spacious open concept Living and Dining space that is flooded with natural light from massive windows throughout, Custom TV Wall adds charm to it aswell. Main Gourmet kitchen features High-end finishes, Oversized Island, Custom Cabinets is then complimented by an Additional Spice Kitchen equipped with Natural Gas Stove. The Second-floor welcomes you with a generously sized bonus room, One side of it, you will be amazed by the massive master bedroom featuring luxury 4pc en-suite with His/Her sinks, a walk-in closet and custom trim accent wall, whereas, the other side has 2 more impressive bedrooms with walk-in closets. This level also shares another meticulous 4pc bath and laundry room. Main Suit basement features another Bonus room for additional Office space or Gym. Finished legal basement suit is equipped with 2 spacious bedrooms, a 4pc bath, functional kitchen, living room, and laundry. Premium finishes & appliances and well planned layout makes it very desirable and perfect for rental income. Additional features include a Deck, 9ft Ceiling on all levels, above code framing with 15" OC, Heated 2 car attached garage, Bluetooth sound system on main floor, front landscaping and extra-wide driveway including pathway to basement suite. All Appliances, Heated/Insulated Garage, A/C, Zebra blinds package and Central vacuum are INCLUDED making it a move in ready Home! Don’t miss this opportunity—schedule your viewing today! (id:57557)
8 7937 206 Street
Langley, British Columbia
Welcome this rare find Home with 2+ acres facing the forever lush greenspace and natural pond-frequented by various wildlife! Perfect for enjoying tranquil days/nights. This stunning, like-new unit is absolutely spotless and move-in ready. Ideally located just steps from Willoughby Town Centre and directly across from the Langley Tennis Centre, with famous R.E. Mountain Secondary School-home to the prestigious IB program and elementary schools all within walking distance. Featuring 3 spacious bedrooms and 2 full bathrooms upstairs, plus a powder room on the main floor. The open-concept main level boasts 9' ceilings, an abundance of natural light. Enjoy year-round comfort with a high-efficiency forced-air furnace and central A/C. Custom built fireplace. Fisher Paykel appliances. Two huge patios, perfect for outdoor entertaining. The double side-by-side garage comes finished with durable epoxy flooring and EV charger. 2-5-10 warranty, this home offers 10/10 exceptional value. (id:57557)
32424 W Bobcat Drive
Mission, British Columbia
OPEN HOUSE SAT JULY 27th 12:00-1:30 Stunning Rancher with Suite and Spectacular Valley Views! Beautifully updated rancher nestled on a quiet, family-friendly street-directly across from a serene park and boasting sweeping 180-degree views of the valley. This exceptional home offers the perfect blend of style, comfort, and functionality, with a fully finished 2-bedroom, 2-bathroom basement suite-ideal for extended family or rental income. The main floor showcases over $120,000 in high-end upgrades, beginning with a brand-new Heart of Home kitchen featuring elegant cabinetry with grey shadow effect inlays, gleaming quartz countertops, and premium stainless steel appliances. Stylish new flooring flows throughout the spacious 3-bedroom, 2-bathroom main level, while large windows flood the home with natural light and showcase the breathtaking vistas. Comfort is guaranteed year-round with central air conditioning and a new roof providing peace of mind for years to come. Don't miss this rare opportunity, call today! (id:57557)
41 2689 Parkway Drive
Surrey, British Columbia
RARELY AVAILABLE MASSIVE END Unit in Allure - 2,229 Sq Ft! A bright 5-bedroom townhome, tucked away at the back of the complex for added privacy. Features include hardwood floors, 9' ceilings, quartz counters, gas range, upgraded lighting, spacious dining area, gas fireplace, and built-ins. Upstairs offer 3 oversized BRs, including a luxurious primary suite with walk-in closet, dressing area, and spa-like ensuite. Main and lower floor flex rooms which can be used as 4th and 5th BRs. This home is PERFECT for a growing family! Steps to Sunnyside Park -one of South Surrey's best parks! Enjoy an outdoor swimming pool, children's playground, softball fields, tennis & basketball courts. Conveniently located w/ easy access to HWY 99 and just mins away from restaurants, groceries and more. (id:57557)
2369 Egret Wy Nw
Edmonton, Alberta
Welcome to the Hadley P model by Bedrock Homes—a modern 3-bedroom, 2.5-bathroom front drive home offering 2200+ sq ft of stylish, functional space in the desirable community of Weston at Edgemont! This thoughtfully designed home features an open-concept main floor with a cozy 50 LED electric fireplace, luxury vinyl plank flooring, a gourmet kitchen with 41 upper cabinets and massive 10ft island, quartz countertops. Upstairs, discover a central bonus room, second-floor laundry connecting to your primary suite with dual sinks, soaker tub, and separate shower. Built for convenience, this smart home includes a Smart Home Hub, EcoBee thermostat, video doorbell, and Weiser Wi-Fi smart keyless lock. This move-in-ready home is perfect for families looking for a blend of comfort and cutting-edge technology in a great neighborhood with easy access to the Henday and amenities. SIDE ENTRY for future suite! Photos are representative. (id:57557)
4536 Hamptons Way Nw
Calgary, Alberta
Welcome to the bungalow villas of the sought after community of The Hamptons. This home backs onto The Hamptons Golf Club, and is perched perfectly on the hill top providing breathtaking views. The main floor's 12 foot ceilings provide a luxurious atmosphere. Large windows and skylights flood the home with the warmth of natural lighting. Hardwood floors, stainless steel appliances, upgraded cabinets, and granite countertops makes preparing meals a pleasure. The spacious primary bedroom has large windows, with more incredible views. A large walk-in closet and ensuite complement this bedroom. The formal dining room area is perfect for family dinners and special occasions. The main floor office/den allows you to work from home with privacy. You decide whether to entertain guests on the main level, in the spacious, yet intimate living room, with a fireplace to keep a cozy feel in the winter months. Or, you invite your guests to the sizeable, open basement, with a second fire place, and plenty of built in cabinetry, adding to the luxurious feel of this home. The custom built Murphy bed in the basement makes it quick and easy to host extra guests overnight. The large attached double garage has a professionally finished concrete floor to park your vehicles on. This home is a part of a voluntary HOA - for a nominal fee, you can have your landscaping and snow removal taken care of, so you have more time for the golf course. Ideally situated, this property is just a short walk to The Hamptons Golf Club, and close to shopping & other amenities, and easy access to Stoney Trail. Don't miss this opportunity - book your private viewing today! (id:57557)
Basement - 17 Montvale Drive
Toronto, Ontario
A+++ Tennent. One bedroom Bungalow with one washroom, Don't Miss it. Home Sweet Home Open concept apartment Over 700 Sq. Ft. Open Living Space, Excellent Schools Including Elementary School and reputable RH King High School, Public Transit & and Go Station. Shopping, Restaurants and More. Only $ 1200.00 + 15% utilities. Parking Included. (id:57557)
208 - 1555 Kingston Road
Pickering, Ontario
This beautiful 2 bedroom 3 bathroom condo townhome is minutes away from Pickering Town centre, public transit, and the 401. Well taken care of, with large windows, and lots of cabinet space. (id:57557)
30 Pivot Lane
Hatchet Lake, Nova Scotia
Welcome to 30 Pivot lane in the sought after Drysdale Estates! Just minutes from Bayers Lake and a short 20 minutes to downtown Halifax, this very well-maintained two story sits on 1.91 acres on a private lane for maximum peace and quiet. Featuring a large kitchen, family room, as well as formal dining room on the main level, three bedrooms upstairs, three bathrooms, and an unfinished basement thats ripe for expanding your square footage. The ducted heat pump provides maximum efficiency, keeping you warm in the winter and cool AC in the summer. Upgrades include the immaculate 24 x 24 double detached wired garage, appliances, laminate flooring, hardwood stairs, lighting fixtures, and a new door and window on the side (main) entrance. Other upgrades currently being completed to be added here asap! Book your viewing today! (id:57557)
14 Capella Star Way
Toronto, Ontario
A Stunning, cozy 3-Story Townhouse with newer renovation from top to bottom in Prestigious Henry Farm! upgraded kitchen very well maintained; A spacious second floor with big windows, and 3 bedrooms on the 3rd floor. The family room on the main floor walk out to the backyard for Bbq & Enjoy With A Lovely Treed Green Space. Conveniently located with easy highway access and transit at your doorstep, including the subway. Enjoy the complex's landscaped grounds and park situates at the front of the property. Walkable to Fairview Mall, dining, schools, parks, and more. Don't miss this amazing opportunity! (id:57557)
9556 Northlawn Terr
Sidney, British Columbia
Open House Sun 12-1:30pm. This brand new 3-bed, 2-bath RANCHER boasts a charming Cape Cod exterior and high-quality finishes throughout. Offering a well-designed, open-concept layout with 9ft ceilings and large windows throughout, this home feels bright and spacious. The gourmet kitchen is a chef's dream, featuring shaker cabinetry, soft-close doors, premium appliances with a gas range, and a large peninsula perfect for entertaining. The primary suite is an oasis, complete with a luxurious 4-piece ensuite and walk-in closet. Enjoy the natural gas fireplace, wide-plank hardwood floors and vaulted ceiling within the main living space. Outside, the easy-care yard offers a beautiful patio space, 6 ft cedar fencing, underground irrigation, and hookup for gas BBQ and electrical. Additional highlights include a single-car garage, crawl space, and a fully ducted heat pump with A/C. Located in a sought-after neighborhood, it's just a short walk to beaches, restaurants, and shops, with BC Ferries and the airport nearby. (id:57557)
302 7161 West Saanich Rd
Central Saanich, British Columbia
OPEN HOUSE - Sunday July 27 - 12-1:30pm - Discover this immaculate, move-in ready 2-bedroom, 1-bathroom suite nestled in the vibrant heart of highly sought-after Brentwood Bay Village. Flooded with natural light, this bright and sunny condo offers a thoughtfully designed open-concept floor plan, perfect for modern living. The upscale kitchen is a chef's delight, boasting soft-close cabinetry, upgraded appliances, and sleek quartz countertops with convenient bar seating for casual dining. Flowing seamlessly from the kitchen, the warm and inviting living and dining area provides an ideal space for entertaining friends and family. Relax and recharge in the generously sized primary bedroom, complete with a large closet. A versatile second bedroom, a well-appointed 4-piece bathroom, and convenient in-suite laundry complete the interior of this charming home. Step outside onto your sun-soaked balcony, an oasis for year-round enjoyment. Imagine sipping your morning coffee as the sun rises or unwinding with a glass of wine under the stars. This fantastic building offers an array of amenities, including secure underground parking, bike storage, and separate storage lockers. Plus, pets, BBQs, and rentals are all allowed, offering flexibility and convenience. Living here means embracing the best of charming Brentwood Bay. With restaurants, shops, entertainment, and picturesque ocean-side walking trails right outside your door, you'll have everything you need within easy reach. Tucked away on the quiet side of the building, this unit offers a peaceful retreat, making it perfect for retirees or first-time buyers alike. (id:57557)
3465 Cadboro Bay Rd
Oak Bay, British Columbia
*Open Sat July 26th 1-3pm & Sun July 27th 12:30-130pm* Main-Level Luxury Living with room for in-laws. Set on more than half an acre of flawless landscaping, this is a back yard lovers dream. Just steps to Uplands Golf Course, this tastefully updated home features 3 bedrooms and 3 baths with the primary on the main level. Notable features include a recently updated kitchen with heated countertops and heated floors, updated bath, hardwoods, heat pump, drain tile, upgraded electrical and plumbing, newer roof and a finished basement for your in-law or guests to stay. Walk out to your expansive backyard drenched in the morning sun with room for a pool, sport court, putting green or more! The private oasis is perfectly manicured and located within minutes to some of the best beaches. Book a showing today to come see this incredible backyard and learn why the Uplands is so desirable. (id:57557)
625 Boynton Place Unit# 28
Kelowna, British Columbia
Modern and move-in ready townhouse in Winsome Hill ideal for both owners and investors. This 3-bedroom, 3-bathroom home offers the perfect blend of function and style. It features a bright and open main floor with a contemporary kitchen with stainless steel appliances, plenty of cabinet space, and large island. The living room flows seamlessly to the private yard and patio. Upstairs, you'll find three comfortable bedrooms, including a spacious primary suite with 4-piece ensuite. The attached double garage offers secure parking and extra storage. Tucked away in a walkable community just steps to trails, parks, schools, and shops. (id:57557)
103, 824 4 Avenue Nw
Calgary, Alberta
This concrete and brick building is nestled on a quiet, tree-lined street in the heart of Sunnyside. This amazing location is just steps away from the C-Train station, the bustling Kensington shopping and restaurant district and McHugh Bluff - perfect for dog lovers!As you step inside this unit, you'll be greeted by an abundance of natural light pouring in through the large, North facing windows. The freshly painted living and dining rooms are flooded with warmth, making it the perfect spot to relax and unwind after a long day. The kitchen has newer brown cabinetry and is equipped with everything you need, including granite counters and stainless steel appliances - perfect for cooking and entertaining.The large bedroom is a serene retreat, with good-sized closets and plenty of natural light. This fantastic building has everything you need, including a common area laundry room, secure bike storage, and assigned parking. And with hookups for in-suite laundry, you can have the convenience of doing your laundry from the comfort of your own home. (id:57557)
69 Mckenzie Place Se
Calgary, Alberta
Offering over 2,100 square feet above grade and located just steps from the lake, this spacious two-story is a rare opportunity in one of the most desirable communities around. Tucked away on a quiet cul-de-sac with south-facing sunshine flooding the main living areas, it’s not just a home—it’s a smart investment waiting to be transformed. With solid fundamentals including a newer furnace, fresh garage door, and dependable roof, the heavy lifting has already begun. What remains is the fun part: envisioning your own updates to elevate this home’s full potential.Featuring four well-sized bedrooms upstairs—including a generous primary retreat with a walk-in closet, reading nook, and a bright ensuite with a jetted tub—there’s no shortage of space. The vaulted living room adds architectural interest, while the formal dining room flexes easily into a home office. Whether you're a seasoned renovator or a savvy buyer looking to gain equity, this home is a prime candidate for a profitable flip. The layout offers flexibility, the bones are solid, and the location is simply unbeatable.And then there's the lake life—just one block away, offering year-round recreation from paddleboarding in the summer to skating in the winter. Behind the cul-de-sac, a community field sets the stage for movie nights and local gatherings, adding warmth and vibrancy to daily life. Whether you're dreaming of creating a stylish showpiece or settling in to enjoy this incredible neighborhood long term, this property delivers both vision and value. (id:57557)
79 Hawksley Crescent Nw
Calgary, Alberta
(OPEN HOUSE JULY 19 12 PM - 3PM)-Fully Renovated Gem in Desirable Hawkwood | 4 Beds | 2.5 Baths | Over 2,600 SqFt of Living SpaceWelcome to 79 Hawksley Crescent NW, a beautifully renovated home nestled in the heart of the highly sought-after community of Hawkwood. This impressive property offers over 2,600 sq. ft. of total living space, including 1,454 sq. ft. above grade, thoughtfully redesigned to blend modern style with comfortable family living.Step inside to discover a bright and airy layout enhanced by brand-new wide plank vinyl flooring throughout, creating a warm and cohesive flow. The stunning new kitchen is a true showstopper, featuring elegant stone countertops, a waterfall island perfect for entertaining, and all-new stainless steel appliances. The open-concept design flows effortlessly into the dining and living areas, anchored by one of two cozy fireplaces—ideal for relaxing evenings with family and friends.Upstairs, you’ll find 3 spacious bedrooms, including a serene primary retreat with a private ensuite bathroom, a bonus flex area ideal for a home office, reading nook, or additional storage..The third level features a large family room with a beautiful fireplace/accent wall, a fourth bedroom, and a combined laundry area/mudroom, offering versatile living space and added convenience.The fully developed basement provides additional living space, perfect for a rec room, gym, or media space. Double attached garage, which is insulated, drywalled, and heated.Outside, enjoy the beautifully landscaped yard, designed for low-maintenance enjoyment and curb appeal. Whether you're hosting summer barbecues or enjoying your morning coffee , the outdoor space is a true extension of the home's charm.Located on a quiet, family-friendly crescent, this home offers peace and privacy while still being close to everything Hawkwood has to offer—great schools, parks, shopping, transit, and recreational amenities. This is a perfect opportunity to own a m ove-in-ready home in a mature, established neighborhood. ( The staged pictures are AI-generated and are intended for concept purposes only. Actual showing may vary) (id:57557)
181 Pickles Crescent
Fort Mcmurray, Alberta
FRESHLY PAINTED, NEW CARPET, NEW LIGHTING AND NEW EPOXY FLOORS IN THE GARAGE! Welcome to 181 Pickles Crescent: A beautifully maintained four-bedroom home offering a spacious layout, modern updates, and unbeatable value. With updated shingles and siding, a large fully fenced yard, a front driveway, and a heated double-car garage, this home checks all the boxes. Conveniently located in Timberlea, you'll have shopping, schools, parks, and transit routes just moments from your doorstep. The striking blue siding enhances the home’s curb appeal, complementing the welcoming neighbourhood you'll be proud to call home. The front driveway provides parking for two, while the heated attached garage offers space for another two vehicles, a home gym, a workshop, or a recreational area. Step inside to discover a bright and airy open-concept living space. The living room is inviting and seamlessly flows into the dining area and kitchen, where white cabinetry enhances the fresh, modern aesthetic. An updated chandelier adds a touch of elegance to the dining space, while large windows overlook the sunny backyard and two-tiered deck—perfect for outdoor relaxation and entertaining. Completing the main level is a two-piece powder room and a laundry room conveniently located in the garage-entry mudroom. Upstairs, three well-sized bedrooms offer a private retreat. A four-piece bathroom sits between the two secondary bedrooms, while the spacious primary suite features a walk-in closet (accessible through the ensuite) and its own four-piece bathroom. The fully developed lower level provides additional living space, complete with a cozy family room, a fourth bedroom, and another four-piece bathroom—ideal for guests, extended family, or a home office. Additional highlights include central air conditioning, an updated hot water tank (2019), and recent exterior upgrades, with shingles and siding replaced in 2016. This well-maintained home offers both comfort and convenience in a p rime location. Schedule your private tour today. (id:57557)
#4804 10360 102 St Nw Nw
Edmonton, Alberta
Experience elevated living in this stunning FULLY FURNISHED luxury condo perched high above the city in one of the most prestigious high-rise buildings. Boasting floor-to-ceiling windows with Remote Controlled Curtains and offers panoramic views. Spanning over 2200 sqft of thoughtfully designed space, this 3 BEDROOMS, 3 FULL BATHROOMS home features an open-concept layout with premium finishes throughout. The gourmet kitchen is a chef’s dream, complete with top-of-the-line appliances, custom cabinetry, and quartz counter tops. The expansive living and dining areas flow seamlessly, perfect for entertaining or quiet evenings in. Retreat to the primary suite, a sanctuary with breathtaking views, a spacious walk-in closet, and a spa-inspired bathroom with a soaking tub, glass-enclosed shower, and double vanities. Residents enjoy world-class amenities including a 24-hour concierge, state-of-the-art fitness centre, rooftop patio and lounge, 3 PRIVATE PARKING SPOTS. This is not just a home—it's a lifestyle. (id:57557)

