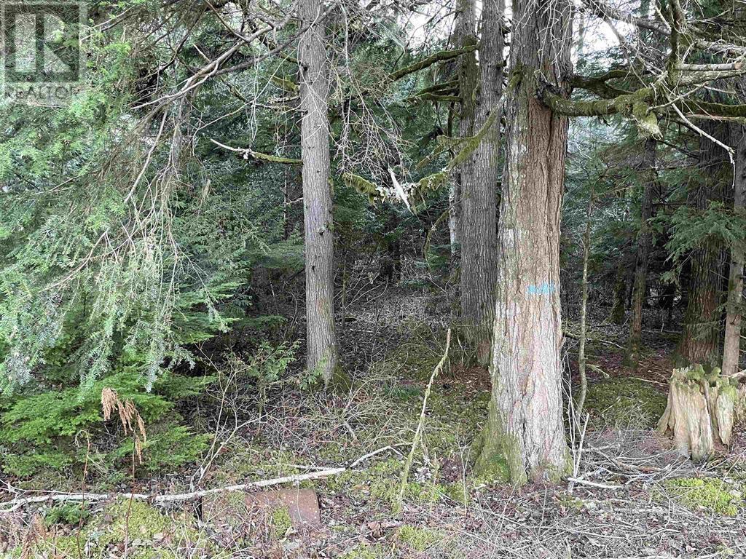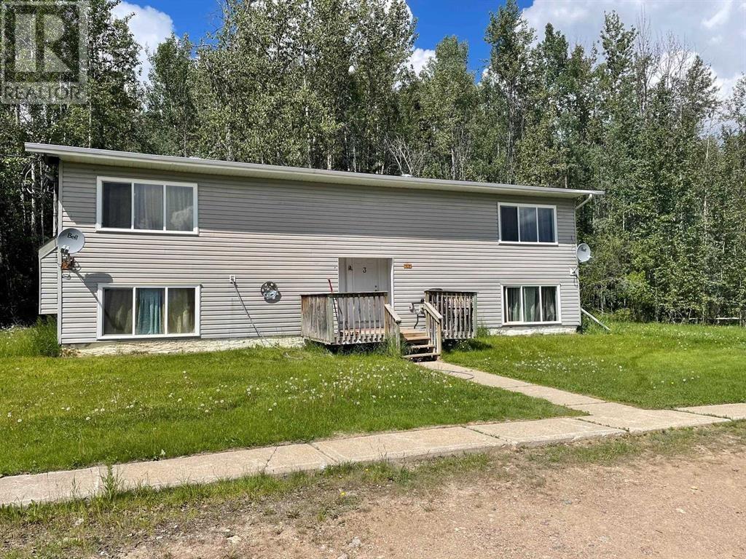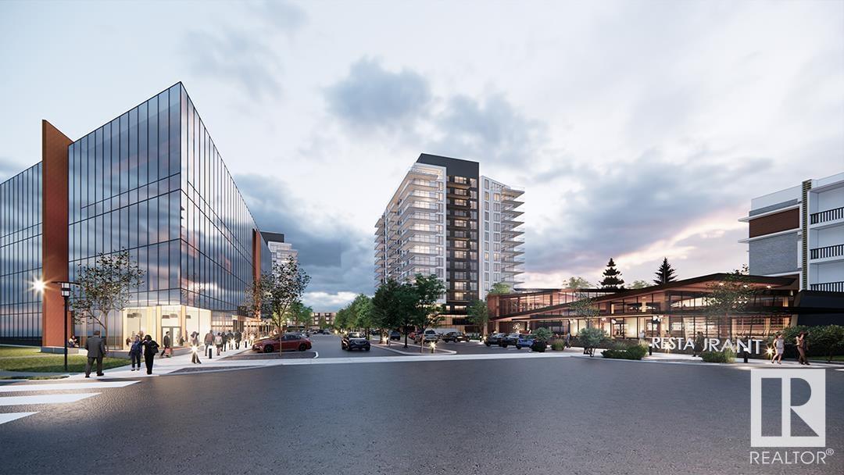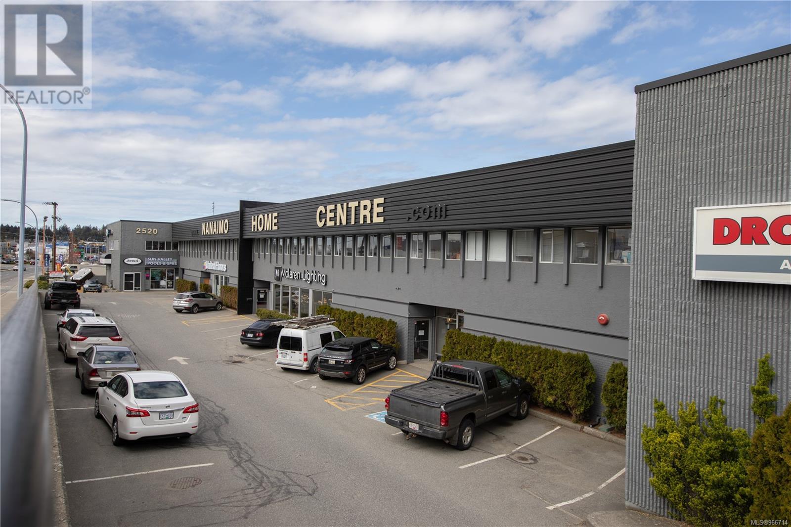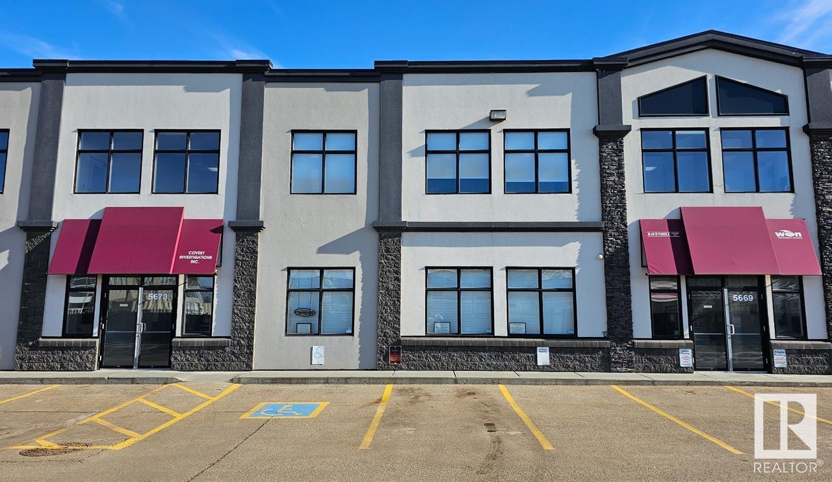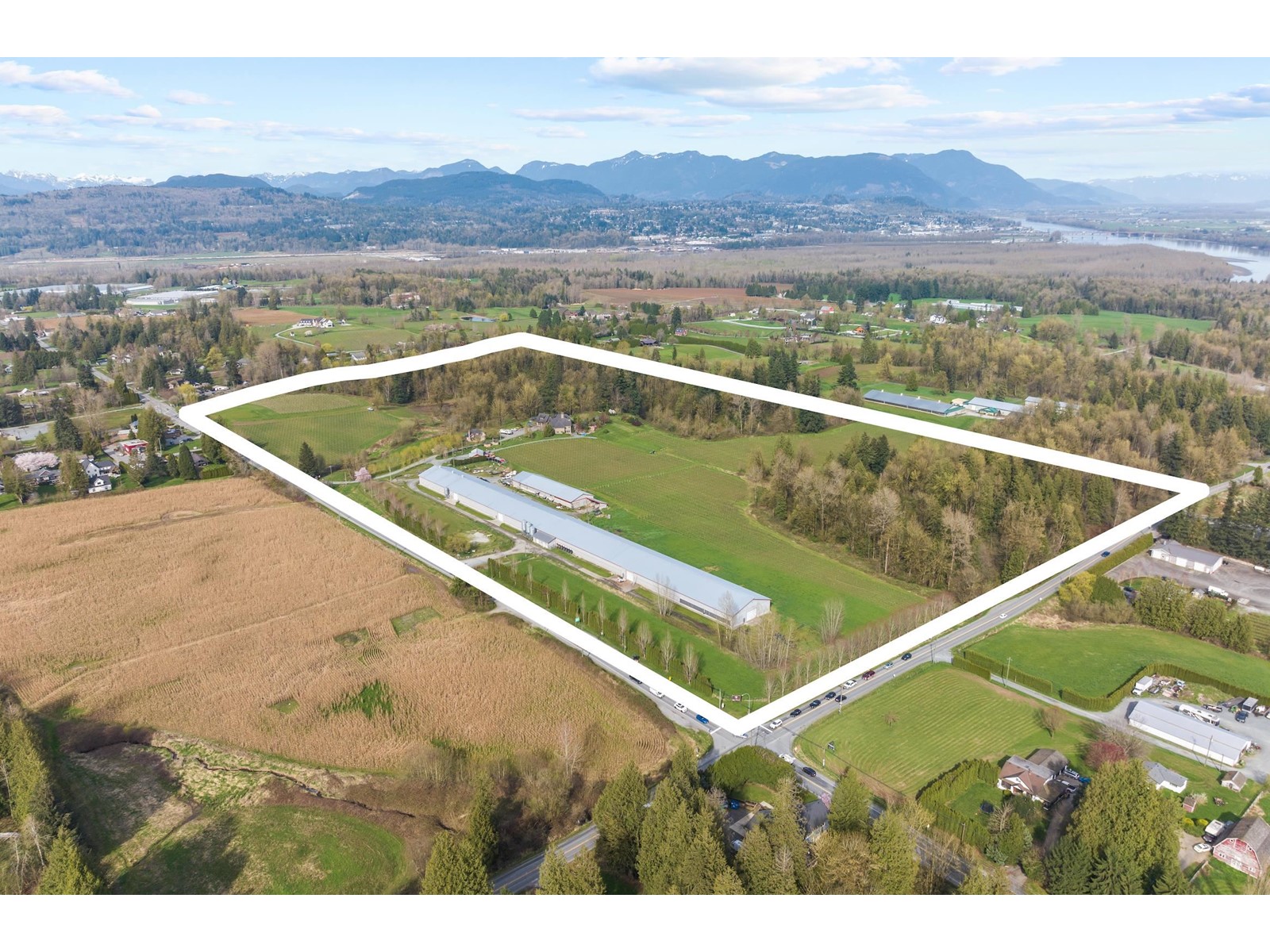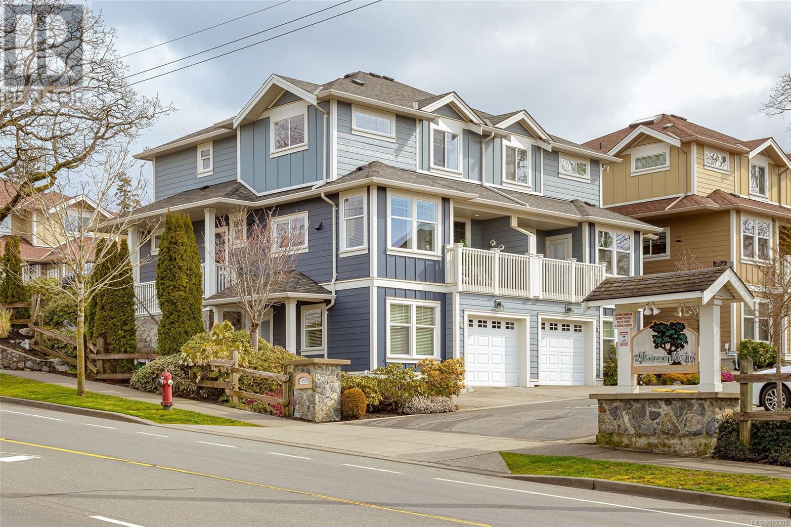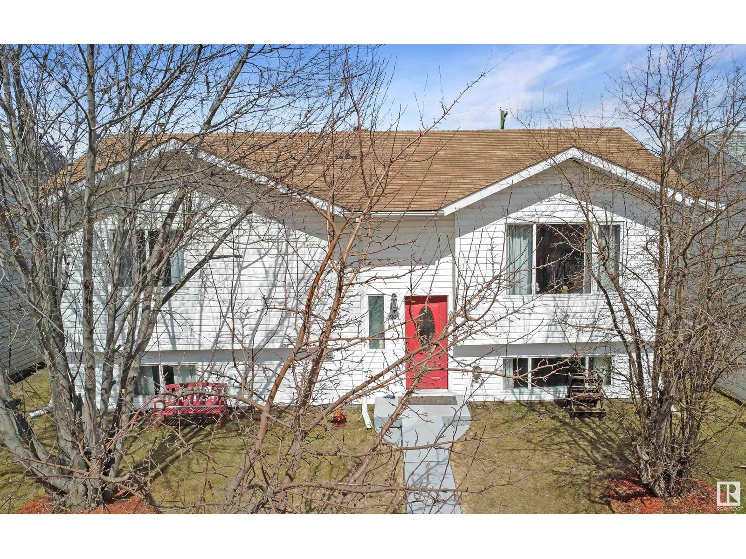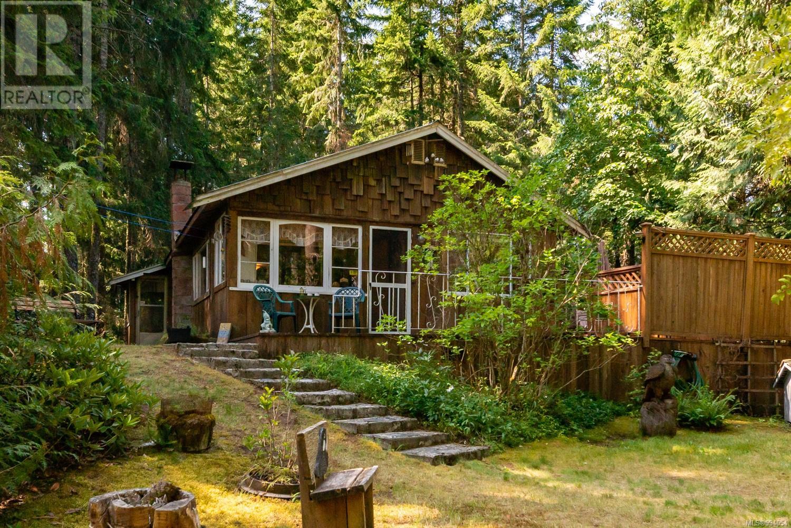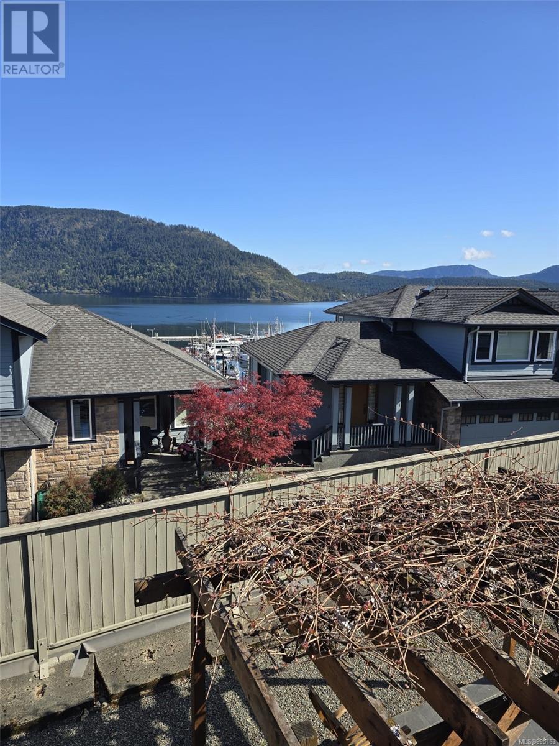Lot A Usk
Terrace, British Columbia
* PREC - Personal Real Estate Corporation. 16 acre treed lot for sale in Usk - 15 minutes east of Terrace. Great opportunity to purchase and develop a private lot for a rural living lifestyle. Road access right to the property boundary. Usk chapel and community watershed - registered point of diversion on property. (id:57557)
4912 Sunset Drive
Fort Nelson, British Columbia
It's a great time to invest in a quality rental property. This building consists of four spacious 2-bedroom apartments, each with updated flooring and paint. There's plenty of parking and room on the lot for future expansion or garage. A short, easy walk to all amenities and a very private location are exactly what tenants desire. The building has had siding, windows and shingles replaced in recent years. Make a smart move. (id:57557)
100 S - 80 Finch Avenue W
Toronto, Ontario
Large Office Space In a busy Medical Building At Yonge & Finch Area, Walking Distance To Subway. Lots Of Visitor Parking, Ideal For Medical Related Business, Medical Specialist/ Doctors/ Walk-In clinic, Lawyers, Accountants, X-Ray/Radiologist, Consulting Firm And So On. No "Chiro/Physio/Massage/Pharmacy Or Cosmetics" Businesses As They Currently Exist Ion The Building. Rent Is Gross, Including Utilities, Common Washrooms In The Building. **EXTRAS** Yonge & Finch W. North York.High Traffic Medical Building With Lots Of Free Visitor Parking.Walking Distance To Yonge & Finch Subway Station.Utilities Included In Rent Amount.Hst Will Be Added. Huge common area. (id:57557)
#208 260 Bellerose Dr
St. Albert, Alberta
Welcome to Riverbank Landing!! A premium live, work & play development located along the banks of the beautiful Sturgeon River Valley in St Albert. Solid concrete steel construction. This spacious (1,485 sf) 2 bedroom plus den offers top line features throughout; 9 ft ceilings, oversized windows, quartz countertops, porcelain tile, plank flooring, linear style fireplace, premium appliance pkg and much more!! Underground heated parking and storage is also included. Dedicated fresh air intake with forced air heating and A/C. Amenities incl; spacious event centre, 3 elevators, fitness facility, car wash, guest suite, residents lounge with rooftop patio. Personalize your suite with the choice of 6 designer packages. Only steps to boutique shopping, Italian market, unique restaurants & professional services. Direct access to over 65 kms of tranquil walking trails. Select now and take possession in fall/2025!! (id:57557)
424 & 428 Government St
Dryden, Ontario
Highway commercial opportunity on Dryden's Golden Mile. 163 feet of highway frontage. Situated directly across from Canadian Tire, Mark's. 1 1/2 Storey, 5 bedroom, this listing includes a second home situated on the neighbouring property: 424 Government Street offering an 800 sq.ft.+/-, 2 bedroom bungalow. Taxes include both properties. A great opportunity awaits. (id:57557)
203 2520 Bowen Rd
Nanaimo, British Columbia
A 1638 Sq. Ft. second floor unit with its own entrance that opens up into an existing fitted up office space. The building is currently zones as Light Industrial (I-2) with an OCP zoned for Community Corridor. The current use allowance would be ideal for a Manufacturing/Contractor Office which would include the following; architect, general contractor, computer and software developer, computer services and data processing, engineer, surveyor, scientist, geologist, graphic designer, shipping agent, or wholesale broker. Other uses can be identified in the zoning bylaws. The unit is located within the well-known and established Nanaimo Home Centre with anchor tenants like United Floors and Mclaren Lighting. It is centrally located with easy access to the Old Island Highway and Highway 19. (id:57557)
#101 5673 99 St Nw
Edmonton, Alberta
• Main floor office condo • Bright, well appointed space with soundproof offices and built-in vacuum system • Flexible layout with front showroom / reception area, boardroom, and multiple work areas • Suitable for variety of medical and professional users • Pylon signage included with high-exposure to busy 99 Street (id:57557)
5782 Mt Lehman Road
Abbotsford, British Columbia
Welcome to Singletree Winery - A Tranquil Haven in the Heart of the Fraser Valley. This 67-acre generational property in historic Mt Lehman features 2 homes: a beautiful 6,100+ sq ft main residence and a 1,800 sq ft secondary home. The estate includes a 175' x 50' winery building, 30' x 20' wine shop, and an 820' x 72' poultry barn. With an events license in place, it offers exciting potential to host weddings & special gatherings in a scenic vineyard setting. Enjoy the privacy of countryside living with the convenience of being just 5 minutes from Highway 1. Located on a high-exposure corner lot at Harris Road & Mt Lehman boasting 600 metres of frontage, this property provides unmatched visibility, stunning Mt Baker views, and a rare opportunity to own in Fraser Valley wine country. (id:57557)
6 4583 Wilkinson Rd
Saanich, British Columbia
Located in desirable Royal Oak, this thoughtfully designed spacious and bright 3Bed (4th bed with lower flex)/3Bath end unit townhome offers 2100+ square feet of functional living space spanning 3 levels. It balances style, comfort and convenience with its sizeable rooms, abundant large windows, 3 parking spaces, Maple cabinets, granite counters, and hardwood / tile flooring. Each of the upper floor bedrooms have generous custom built walk-in closets and share a substantial 4piece bathroom. Drenched in natural light and offering beautiful vistas of the rolling hills beyond, the main floor kitchen and dining room are sure to be the hub of the home while the expansive living room features an electric fireplace. The lower level has a 3rd bedroom fitted with a built in Murphy bed / desk combo provides excellent separation - ideal for a teen or home office and a large flex room/4th bed. Sunset views from your private patio or walk to numerous parks, schools, recreation and shopping! (id:57557)
5207 53 Av
Bonnyville Town, Alberta
Welcome home! This beautifully designed property offers the perfect blend of comfort and style with a thoughtful layout and numerous improvements! The main floor features a welcoming living room with ample space to relax or host gatherings. The updated kitchen is a culinary enthusiast’s delight, boasting newer appliances, generous counter space, and plenty of room for cooking. A convenient deck off the kitchen invites you to fire up the BBQ and enjoy outdoor meals. On the mail floor you will find a comfortable living room, three generously sized bedrooms and spacious main floor bathroom. Enjoy the large primary suite with three piece ensuite that serves as your private retreat. The fully finished basement is a versatile bonus space, perfect for extended family or guests. It includes two additional bedrooms, a 4-piece bathroom, a large family room, a kitchenette and laundry room. Whether you use it for entertaining, or additional living quarters, the options are endless. (id:57557)
Lt 20&21 Gold River Hwy
Campbell River, British Columbia
This includes 2 lots that total 0.83 acres, has nature gardens and rustic cabin that you'll love for seasonal family get aways or it could be used year round with work. Located approx 30 min West of Campbell River, beach access is a short walk or drive at the end of Baikie Drive.The cabin has 1 quaint bedroom and a large,open-concept living area that can accommodate additional beds if required.All the appliances are operated by propane,including some light fixtures.As the cabin is off the grid,if electricity is desired,it has a portable gas generator. You can add solar and batteries.There is a huge,sun deck that not only has plenty of room for family gatherings but this sun deck also has a conveniently located outdoor shower.There is a double carport for vehicles and one side is even high enough for a travel trailer or RV.This property could be a group or shared purchase between several families.Get back to nature affordably and don't miss the plum and 2 apple trees,Wifi available (id:57557)
1721 Wilmot Rd
Cowichan Bay, British Columbia
Modern Ocean View Home overlooking Cowichan Bay Village. Right in heart of Cowbay, short stroll to all shops, cafes, restaurants and marina. Perfect retirement or vacation property with mortgage helper. This 2184 sq ft home has been completely renovated, comes with Italian Kitchen & high-end custom cabinetry throughout. Open concept main floor with heated Italian tile radiant floors, walk out patio deck capturing picturesque views. Self-contained walk-out basement with its own in-suite laundry. Fully finished custom dual lock-off storage downstairs. Fully fenced front/backyard. Hose bib equipped with hot & cold water, perfect for future outdoor shower. Roughed-in for hot-tub. Self-contained utility & shop room. Outdoor grapevine patio, shed/greenhouse, garden space, fruit trees, finished w/ mesh tile. Custom solid-oak doors. Custom wrought iron railing from local Salt Spring Island Artist. Ideal West Coast home in ideal location. (id:57557)

