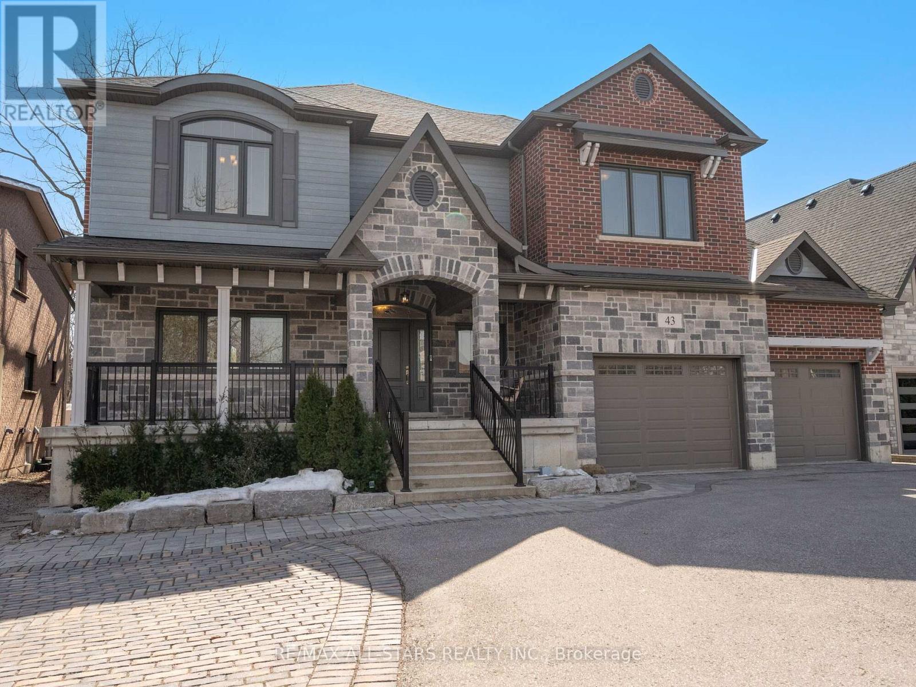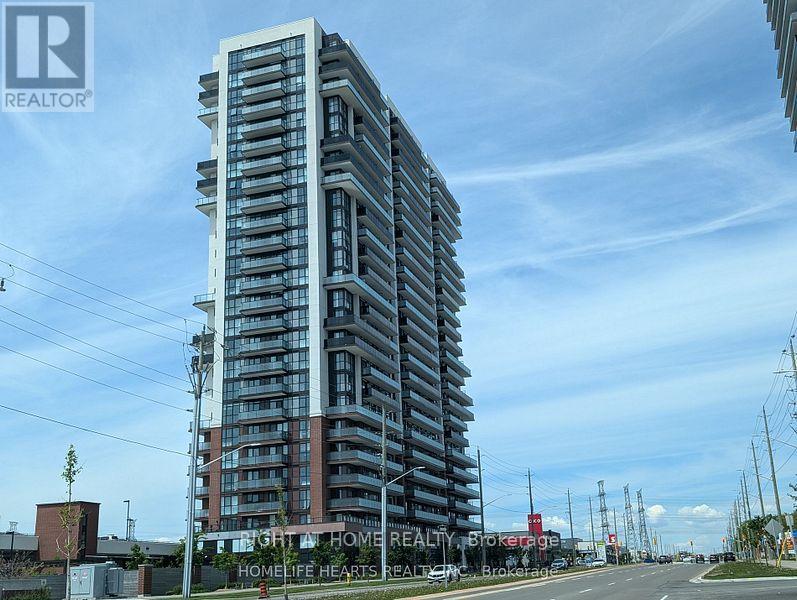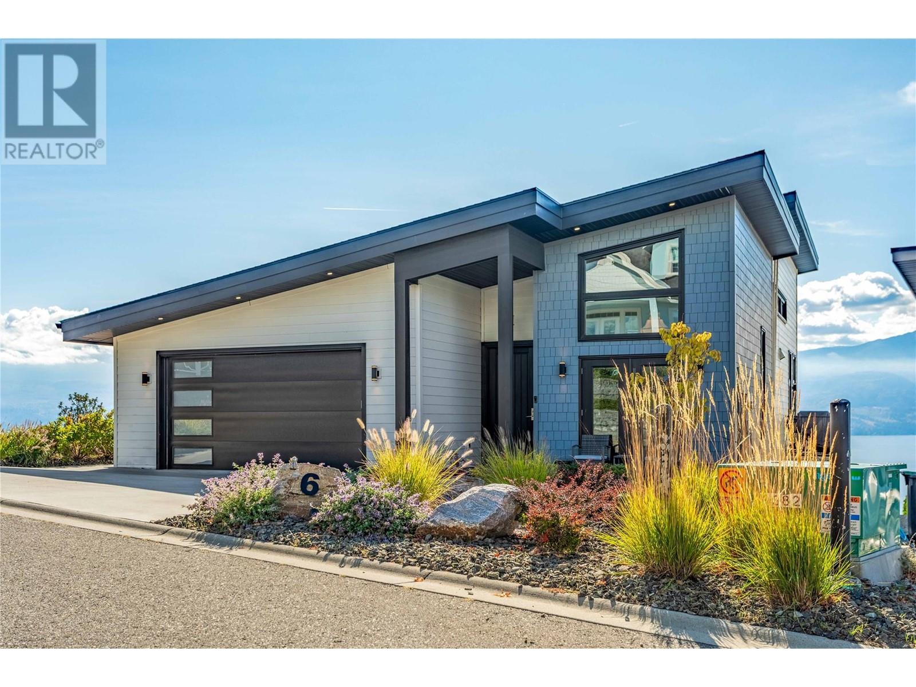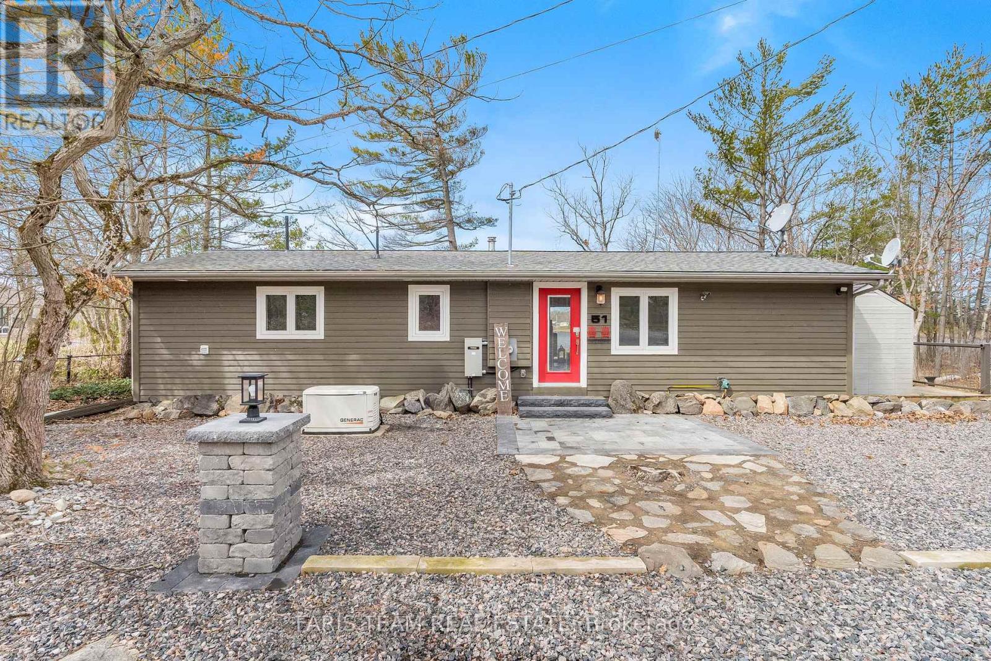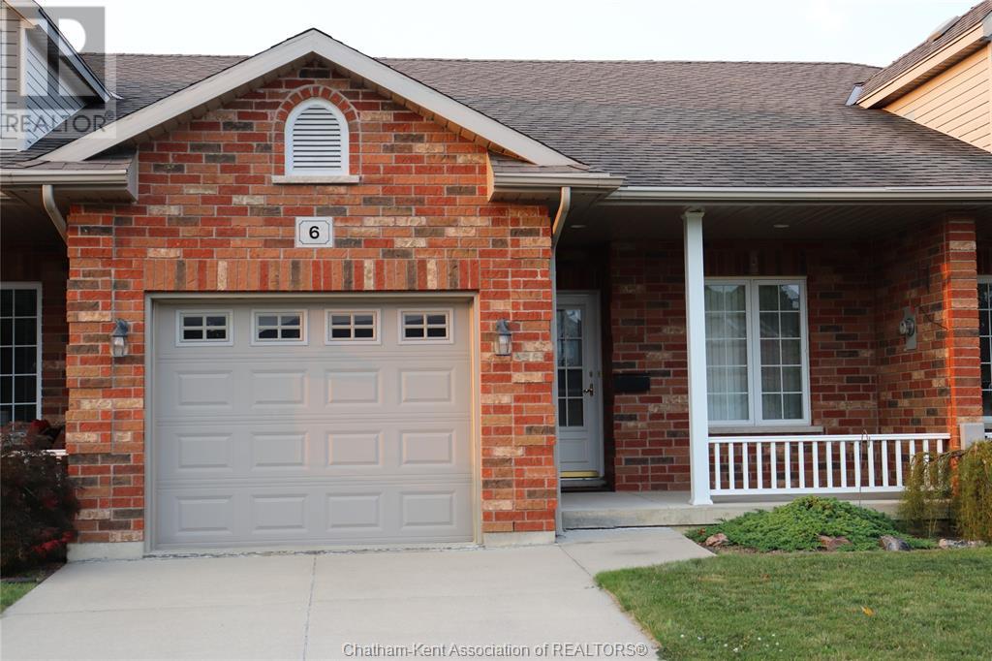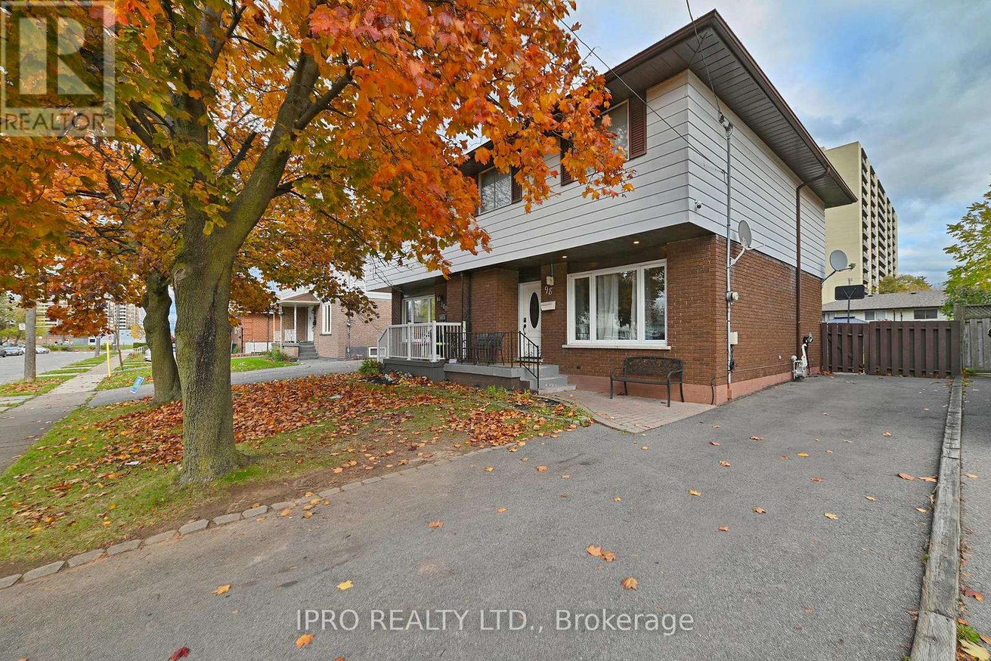524 - 285 Dufferin Street
Toronto, Ontario
Rare find 3 Bedrooms suite with wrap around terrace of 657 SF, Brand New, Never Lived in, Bright south west corner with natural lights, Floor to Ceiling windows, Located in the trendy Liberty Village neighbourhood, Open Concept Kitchen With Stainless Steel Appliances and Quartz Countertop, All Bedrooms with windows overlooking the terrace with lots of natural light, Bathrooms with modern vanity and mirror with an integrated light, Amenities Include 24-Hour Concierge, Fitness Centre, Party Room, Games Area, Rooftop Deck & BBQ Area, Golf Simulator, Boxing Studio, Co-Working Space, Meeting Room, Dining Room And Children's Play Area. Easy access to public transit. (id:57557)
43 Elm Grove Avenue
Richmond Hill, Ontario
Welcome to 43 Elm Grove Ave, the epitome of laidback luxury in the heart of Richmond Hill's sought-after Oak Ridges community. This custom-built family home oozes curb appeal with it's modern cottage facade as it sits on an expansive 70 ft x 175 ft lot with a three-car garage and a rare circular driveway. The grand entry features heated interlock and front steps and an inviting front porch with a built-in porch swing. Step inside and be greeted by warmth and natural light within the 5000+ square feet of functional finished living space where comfort meets style. Home highlights include barnwood beamed ceilings, multiple surface sliding barn-style doors, hand-scraped hardwood floors, a modern-farmhouse family sized kitchen that includes an oversized island and a walk-in pantry overlooking the spacious family room with a floor-to-ceiling stone fireplace & built-ins as well as the bright, arched-entry dining space with vaulted ceilings and wrap-around windows. This area is sure to be the heart of the home and the go-to-spot for all gatherings. If this wasn't enough, the rear of the home offers an expansive solarium for a year-round sunlit retreat with a wood burning fireplace and serene backyard views. The main floor comes complete with a formal living room, main floor workspace, a spacious mud room with ample storage and a large laundry room. Make your way upstairs to find five spacious bedrooms each featuring ensuite access, including a grand principal suite with south-facing views & a spa-like 5-piece ensuite. The separate-entrance lower level is perfect for multi-generational living, featuring a suite with a modern kitchen, open-concept living/dining space, a bedroom & a full bathroom. Separately, the lower level also features a bonus room/ exercise room/ bedroom with its own full bathroom as well as added storage. Enjoy the convenience of being steps from Yonge St, all amenities, great schools, parks, community center, Lake Wilcox & Bond Lake. Home sweet home! (id:57557)
1418 - 2550 Simcoe Street N
Oshawa, Ontario
Client RemarksStep into this bright and spacious 2-bedroom, 2-bathroom suite, where natural light floods through floor-to-ceiling windows, offering breathtaking, unobstructed panoramic views. Featuring hardwood floors throughout, this stylish unit is designed for both comfort and elegance. The modern kitchen boasts stainless steel appliances, quartz countertops, and ample storage, flowing seamlessly into the open-concept living and dining areas, perfect for entertaining. The primary bedroom offers a spa-like ensuite and large closets, while the second bedroom provides flexibility for guests, a home office, or additional living space. Enjoy resort-style amenities, including two fitness areas, a theater, a games room, a business center, and a spacious outdoor terrace with BBQs and lounge chairs. This unit comes with parking spot . Situated in a prime location, your'e just steps from grocery stores, restaurants, banks, and shops, with easy access to public transit and Hwy 407, making commuting effortless. *Photos are from the previous listingBrokerage Remarks (id:57557)
3121 Thacker Drive Unit# 6
West Kelowna, British Columbia
Location, location, permanent vacation! Panoramic lake views that will take your breath away - from nearly every window of this stunning, walkout rancher. Located in a gated community surrounded by world-class wineries, adjacent to Kalmoir Park. Impressive curb appeal and a modern elevation, this home welcomes you with an open-concept main floor featuring soaring vaulted ceilings over the spacious great room. The island kitchen is a complete with abundant cabinetry, double fridge, full suite of stainless steel appliances, generous walk-in pantry, and a stylish wine bar. Indoor/outdoor living at its finest! The inviting living room features a cozy fireplace, while the expansive covered deck, accessible from both the kitchen and great room, offers breathtaking, unobstructed lake views. The master suite is a true retreat, showcasing the same incredible views. The spa-like ensuite boasts floor-to-ceiling marble finishes, a massive 11-foot walk-in shower, freestanding tub, and a separate water closet. A convenient walk-in closet has direct access to the oversized laundry/mudroom. The walkout basement continues with—you guessed it—more stunning lake views! This level features a spacious recreation area with a wet bar, complete with a bar fridge and dishwasher, a walk-in wine room, three additional bedrooms, a full bathroom, and a separate laundry room. Step out to the inground pool area complete with an outdoor half bath and hot/cold shower hookup. (id:57557)
51 Harmony Road
Georgian Bay, Ontario
Top 5 Reasons You Will Love This Home: 1) Established on the pristine shores of Georgian Bay, this stunning waterfront retreat offers naturalbeauty, peaceful seclusion, and everyday comfort 2) Completely renovated just six years ago, the home showcases modern upgrades wrappedin rustic charm, including warm textures, timeless finishes, and a cozy, inviting atmosphere throughout 3) The open-concept layout is rich withcharacter, featuring wood accents and multiple walkouts to the deck, perfect for unwinding with a morning coffee or hosting summer get-togethers with friends and family 4) With an impressive 344' of private shoreline and over an acre of waterfront land, you'll have endless spaceto explore, relax, and enjoy the outdoors in every season 5) Designed for energy-efficient living, the home includes a heat pump for year-roundcomfort and a wood stove that adds warmth and ambiance on crisp winter evenings.1,024 fin.sq.ft. Age 62. Visit our website for more detailedinformation. (id:57557)
6 Autumn Court
Blenheim, Ontario
This lovely townhome (in the resident described) fabulous Lanz Park Subdivision is available for your next move. It has 2 fully finished levels. Ideal area for retirees or empty nesters. Hardwood floors in living room and bedrooms. Abundant cupboards with peninsula/bar. Close to all of Blenheim's fantastic amenities including ice arena, ball park, indoor year round swimming pool, walking trails in nature and one park with a B-Fit park and walking track around a storm water management pond., Talbot Trail Place Park with weekly live music in the summer months and downtown shopping close by. This is a center unit of a 3plex townhome. Patio deck, fenced yard, rear shed in yard. The rear of the home faces northeast. The front of home faces south west. Call for your viewing today! (id:57557)
98 Riverdale Drive
Hamilton, Ontario
Explore this charming semi-detached home nestled in a serene corner of the picturesque Hamilton Mountain area. You'll find the 403 highway nearby, and just a 2-minute drive away is the Eastgate Square Shopping mall, home to over 100 stores. This lovely home offers 4 bedrooms, 1 full bathroom, and 1 half bathroom, providing ample space for a family or those looking to expand. The spacious eat-in kitchen, coupled with a dining area, is ideal for hosting family meals and gatherings. Step through the door, and you'll discover an amazing backyard oasis, complete with a generous yard that's perfect for outdoor entertaining and barbecues. There's also a shed in the backyard for added convenience. The finished basement offers additional space. Don't miss the opportunity to make this your own it's a true gem you won't want to overlook. (id:57557)
5331 Greenlane Road
Lincoln, Ontario
A rare opportunity for those seeking the dream of country living w/ modern conveniences this property offers space, privacy, and with some needed renovations, incredible potential. Situated on a sprawling 120 x 150 lot, it blends the charm of a rural setting with municipal services at your doorstep & breathtaking views of surrounding orchards, vineyards, and the lake. This unique home is perfect for byrs who value location and are ready to take on a rewarding project one w/ the potential to be transformed into a stunning countryside retreat or forever home. With 4 bdrms (2+2) and 2 full bthrms, the home features a unique layout that invites creativity and vision. The entryway greets you w/ soaring ceilings and skylights, offering a bright, welcoming space easily transformed into a sunroom, home office, or cozy lounge. Inside, youll find luxury vinyl flooring, a gas fireplace, and a large eat-in kitchen with peninsula, gas cooktop, built-in oven, and ample counter space. Two bdrms are on the main flr, including a potential primary suite, and a full 4-piece bath. The second bdrm could also be converted into additional living space to suit your lifestyle. Upstairs, you'll find two spacious bedrooms with new Berber carpet, along with a bonus room ideal as a quiet den or future bathroom renovation. Step outside to your private backyard escape featuring a large covered sitting area, a 20' x 40' heated saltwater pool, and tiled overflow hot tub an entertainers dream ready for revival. The detached garage (Hip Barn) is ready to be transformed. The upstairs loft space offers panoramic views brimming with potential to become a studio, guest suite, or creative hideaway. The garage also includes a workshop with a 60-amp panel, and the driveway fits 8+ vehicles. Just minutes from local amenities with easy highway access, this property is a rare blend of space, location, and opportunity. Bring your ideas, roll up your sleeves, and unlock the full potential of this hidden gem. (id:57557)
26a Dundonald Street
Toronto, Ontario
Fully Renovated South-Facing Townhouse with Roof Terrace & 2,600 Sq. Ft. of Living Space. Located on a quiet, tree-lined street just off Yonge and steps from the Wellesley subway station, this modern home offers style, space, and convenience. Fully updated throughout, it features an open-concept layout, a sleek contemporary kitchen with island and ample storage, hardwood floors, two wood-burning fireplaces, and three new designer bathrooms. Floor-to-ceiling sliding doors flood the space with natural light. The south-facing orientation enhances brightness year-round. The premier bedroom boasts access to a private rooftop terrace, while the third floor includes a Juliet balcony overlooking the garden. Walk-out basement leads to a charming courtyard and rare double-car garage. Walk to Yorkville, Eaton Centre, and Toronto or TMU campuses. Online photos took when finish renovation about 4 years ago. (id:57557)
1000 9th Street Unit# 8
Invermere, British Columbia
**READY TO MOVE IN!** START MAKING MEMORIES THIS SUMMER!!! In the centre of Invermere! Welcome to #8 at Purcell Point, this 3 bedroom/1.5 bath townhouse has a nice layout with porch and access from 10th Avenue (with overflow and guest parking) as well as the garage and driveway in the walkout basement below. Amazing walkability and location, perfect for full time living (downsize or first home?) or also viable as a vacation retreat and recreational base-camp. Stroll to the shops and restaurants of downtown Invermere, enjoy the Farmer's Market and year round events and activities. From this location you can park the car and forget about it! Aggressively priced to leave some budget for future repainting and upgrades! Don't hesitate on this offering! (id:57557)
4809 50 Street
Athabasca, Alberta
This 1,220 sq. ft. commercial building is ideally situated just off Main Street, providing excellent visibility to local residents, tourists, and traffic en route to Slave Lake or Fort McMurray. The building is currently leased (triple net) to an anchor tenant on a 5-year term, with 2 years remaining and an option for renewal. The main level features an open retail space, offices, a staff room, and a full bathroom. Additionally, there is a full basement and an extension built at the back entrance connecting to the garage/warehouse space. The garage measures 26' x 32' and includes a large overhead door that opens to the back parking area and alley, facilitating easy deliveries. The property offers parking for up to 5 vehicles at the back, with additional Main Street parking available for customers. The current lease agreement does not grant the tenant use of the garage, presenting an opportunity to sublet that space or retain it for personal use while leasing the building. This property represents a great rental investment opportunity. (id:57557)
4925 Highway 7
Kawartha Lakes, Ontario
Great opportunity to own a 70 acre farm just west of Peterborough at Fowlers Corners. Frontage on Highway 7 with 2 entrances & Frank Hill Road with 2 entrances. The property consists of a 2 storey 4 bed, 1.5 bath home with eat in kitchen, dining room, 3 season prestige sunroom, full partially finished basement & 2 car garage with a heated office & entry into the home. Barn with hydro, water & hay loft & steel drive shed with hydro. Approximately 55 acres used for hay & pasture. (id:57557)


