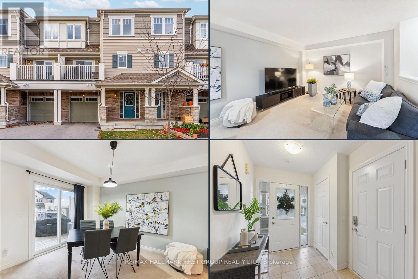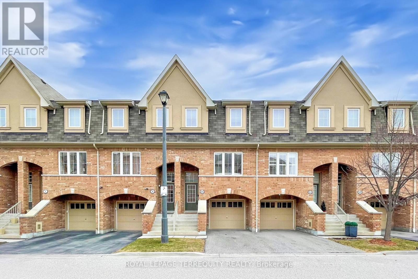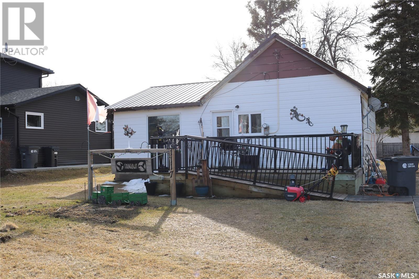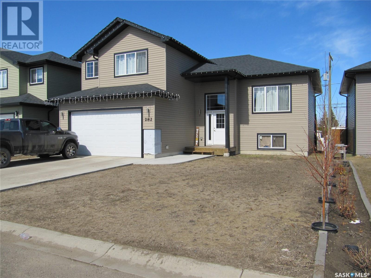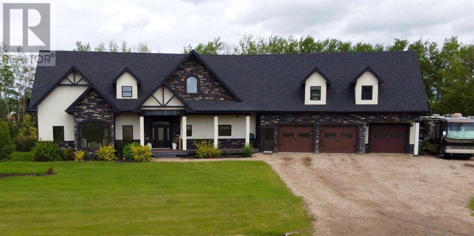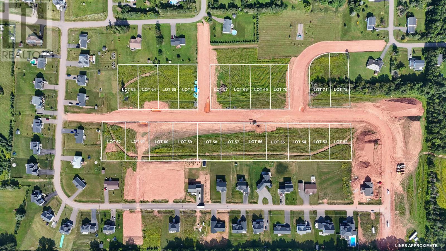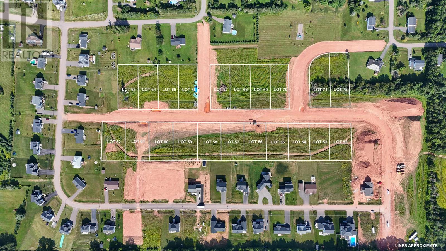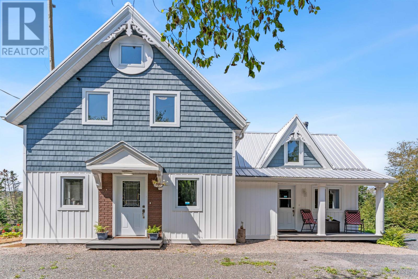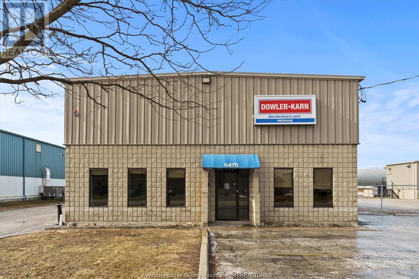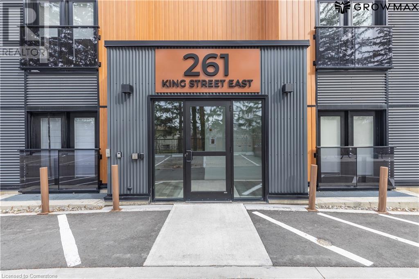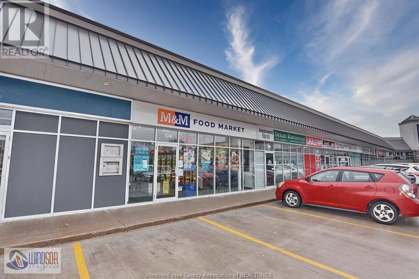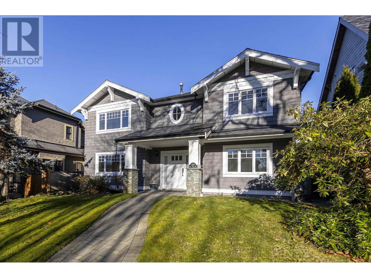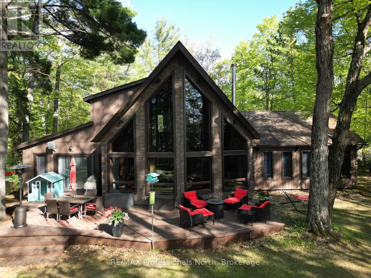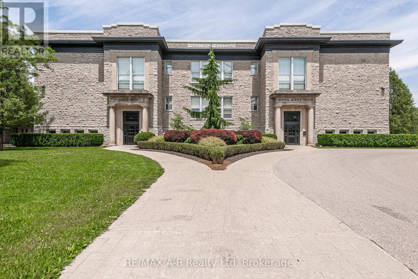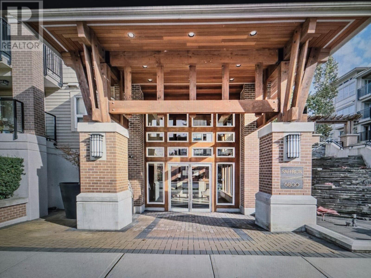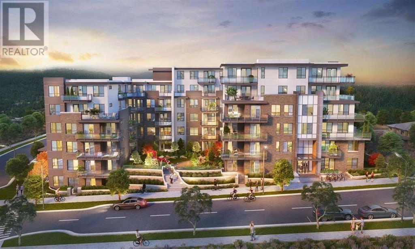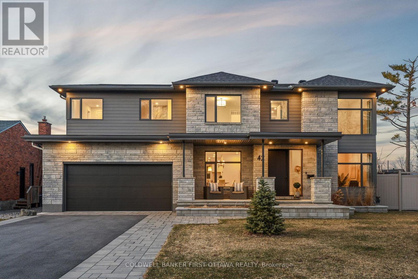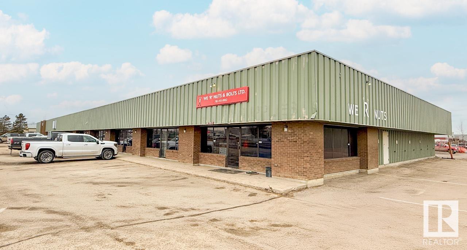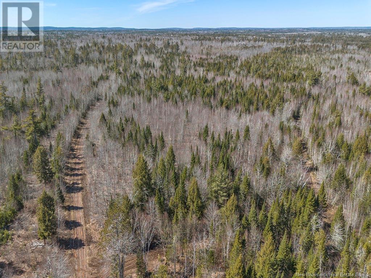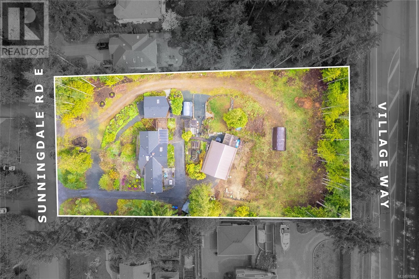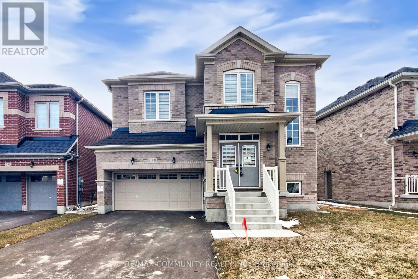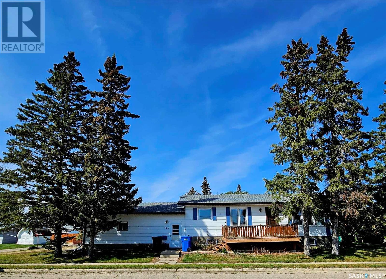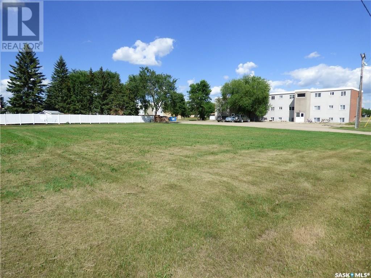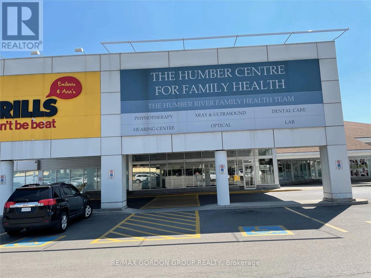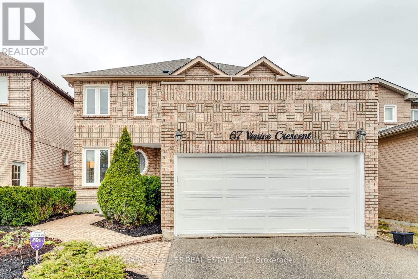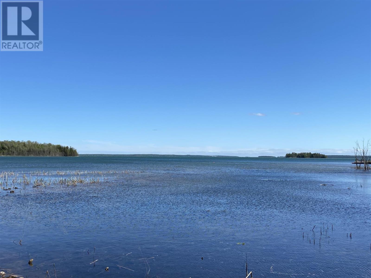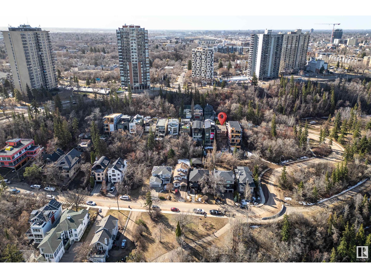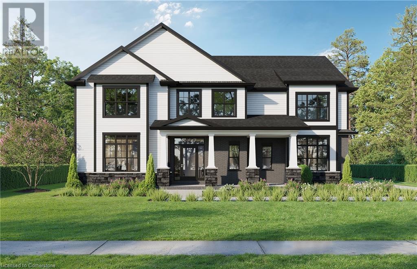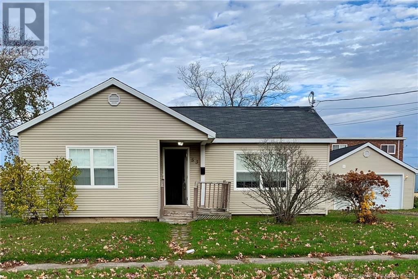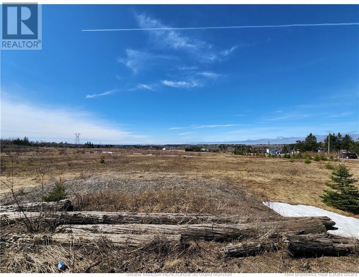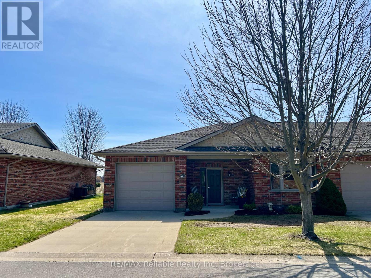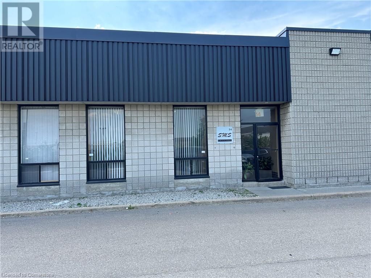33 Nearco Crescent
Oshawa, Ontario
Offers Anytime! Don't miss your chance to own this freehold townhome with no maintenance fees in a highly sought-after location! This bright and well maintained two-bedroom home is move-in ready. Step onto the charming covered front porch and into a spacious foyer with direct garage access, perfect for parking and extra storage. The open-concept living and dining space is warm and welcoming, leading out to a sun-filled south facing balcony, ideal for your morning coffee, BBQs, or simply relaxing outdoors. The updated kitchen features stainless steel appliances and a stone backsplash. Upstairs, the primary bedroom offers a large double closet and a view of the front yard, while the second bedroom is versatile enough for guests, a home office, or both. Perfect for first-time buyers, investors, or anyone looking to enjoy low-maintenance living in a vibrant, convenient community. Just steps to Costco, grocery stores, restaurants, shopping, transit, and parks & trails. Quick access to Durham College, Ontario Tech University, and major highways (407, 412, 401). This is the opportunity you've been waiting for - make it yours today! (id:57557)
11 Reevesmere Lane
Ajax, Ontario
**Executive 3-Bedroom, 3-Bath Townhouse in Northeast Ajax** Welcome to this stunning executive townhouse nestled in the highly sought-after community in Northeast Ajax. Offering the perfect blend of modern design and functional living, this 3-bedroom, 3-bath home is sure to impress. Boasts a spacious open-concept layout that is perfect for entertaining or enjoying time with family. The expansive living and dining areas are flooded with natural light, creating a bright and inviting atmosphere. The chef-inspired kitchen is designed with both style and practicality in mind, featuring premium finishes and ample counter space for all your culinary creations. The finished walkout basement offers even more living space, perfect for a recreation room, home office, or guest suite, with direct access to the private backyard. With the home backing onto a peaceful ravine, you'll enjoy serene views and added privacy, making this a perfect retreat after a long day. This home features generously sized rooms throughout, providing plenty of space for your family to grow and thrive. The master suite is a true sanctuary, complete with an ensuite bath and walk-in closet, while the additional bedrooms are spacious and versatile. Located close to all amenities, including schools, parks, shopping, and transit, offering convenience without compromise. (id:57557)
1606 - 29 Pemberton Avenue
Toronto, Ontario
1 Br Unit With North View, Parking & Locker (Approx. 583 Sf Per Builder's Plan). Amenities Including Exercise Room, Party Room, Visitor Parking, 24 Hours Concierge & More. Direct Access To Finch Station & Go Bus. Close To Parks, Schools, Shops, Restaurants & More. No Access Card Provided By Landlord, At Cost To Tenants. No Pets, No Smoking & Single Family Residence To Comply With Building Declaration & Rules. (id:57557)
263168 Wilder Lake Road
Varney, Ontario
This meticulously crafted, custom-built, all-brick bungalow, constructed with superior 2 x 6 exterior framing, spans 2,455 square feet on a pristine 4-acre estate, offering an unparalleled opportunity to embrace the serenity and freedom of rural living. The expansive property, enveloped by lush lawns, mature forests, and private walking trails, provides abundant open spaces and unmatched privacy, creating a tranquil retreat from urban demands. Designed for both relaxation and functionality, the home features three private decks totaling over 1,000 square feet, ideal for savoring the peaceful surroundings. This solidly-constructed estate includes a new copper-toned steel roof installed just two years ago, a 100' x 80' spring-fed pond suitable for fish stocking, and an elevated 12' x 16' playhouse. A large ring driveway offers ample parking, complemented by a spacious 4-car (50' x 26') heated garage, perfect for car enthusiasts. Hobbyists will value the concrete pad behind the garage, equipped with two 20' storage containers and a shed for additional storage or project space. Inside, the carpet-free, open-concept interior showcases new hardwood flooring across the main level and tiled bathrooms. The expansive oak hardwood kitchen is appointed with under-cabinet lighting, a built-in knife board, and a formal dining area, supported by premium appliances including a built-in wall oven, gas cooktop, and Bosch dishwasher. Practicality is enhanced by a central vacuum system with a kitchen vacuum sweep. Two high-efficiency wood-burning fireplaces, one on the main floor and one in the basement, supplement an efficient propane furnace and Generac generator to ensure year-round comfort, bolstered by superior insulation (R20 and R40). The home offers three bedrooms, including a generously sized master with a luxurious 5-piece ensuite. Modern conveniences, such as a paved road and fiber optic cable, seamlessly integrate with the property’s rural charm.Property is virtually staged (id:57557)
1117 Gordon Street
Moosomin, Saskatchewan
An affordable one bedroom home with many updates, on a huge lot just down the street from the school! You'll be pleasantly surprised with the features inside. Nicely updated kitchen with new cabinetry. Renovated three piece bathroom. Beautiful laminate floors throughout the kitchen, living room and bedroom. Large laundry room with tons of storage space. The home is also wheelchair accessible with an upgraded deck and ramp at the front door. Plenty of parking space and lots of yard if you want a garden! New water heater in 2023. Contact your agent to view the property! (id:57557)
282 15th Street
Battleford, Saskatchewan
1590 sq ft 2 story home with 2 bedrooms on main, full bath, open concept living/dining/kitchen area, upper level with master bedroom, walk-in closet and a 4 piece on suite. The lower level has a full bath, an unfinished bedroom, and a very large unfinished family room, laundry is located in the utility room on the lower level. Included are the fridge, stove, bi-dishwasher, and range-top microwave. Off the patio doors is the backyard deck. (id:57557)
1319 Yonge Street S
Walkerton, Ontario
Seize the opportunity to establish your entrepreneurial presence in a prime commercial building, formerly an O.P.P. station, located in a prominently visible, high-traffic area. Currently operating as a successful cafe, this property is zoned C3, offering a wide range of potential uses. Situated on a large lot allows space for expansion and growth. The oversize parking lot with two access points is a significant bonus. This commercial building is ideally situated to cater to a diverse range of consumers. Located across from two schools. It's proximity to thriving residential areas ensures access to a consistent customer base, while its close connection to commercial and industrial zones offers opportunities to engage with professionals and businesses. Located at a key intersection of a busy highway, serving as the main gateway for traffic coming into town from both the south and west. This prime position ensures high visibility and easy access, making it an ideal location to capture significant traffice flow from multiple directions. (id:57557)
N/a Will Rogers Road
Lutes Mountain, New Brunswick
Located in the Lutes Mountain area on Wills Rogers Road, this 1.96-acre clear lot offers fresh air, open skies, and a peaceful settingperfect for your dream home or retirement retreat. Enjoy breathtaking sunrises and sunsets, all while being just minutes from the conveniences of the city. A covenant is in place to protect your investment and preserve the charm of the area. Youre welcome to come walk the land and get a feel for itthis could be the perfect spot youve been waiting for! Dont miss out on this great opportunityreach out to your REALTOR® today! (id:57557)
12 Frampton Avenue
St. John's, Newfoundland & Labrador
Another quality-built home by Horizon Homes Limited. Two-bedroom bungalow under construction in the beautiful Estates at Clovelly. Features a large open main floor plan with living room with propane fireplace, kitchen and dining room. 9' main floor ceiling. Basement is partially developed with a recreation room, a bedroom and a bathroom. HST included in purchase price when purchased as a principal residence. (id:57557)
9110 100 Ave
La Crete, Alberta
In a league of its own, this ultimate dream home offers luxury living at its finest! Tucked away on a serene 1.22 acre lot, this unbelievable residence boasts a total of 8800 sq/ft of living space, a massive 3 car garage, and an outdoor living space that is unrivaled! Stepping inside the home you'll be greeted by soaring ceilings, high end finishes and an executive feel. The spacious foyer gives way to the astounding main area which has floor to ceiling windows, an expansive dining space, and a kitchen that is sure to impress. Custom cabinetry and walk in pantry offers plenty of storage, and the high end appliances include great features like a double wall oven, huge gas cooktop, upright freezer and more to make cooking a breeze. Enjoy the phenomenal hosting space with friends and family, and when dinners over, relax in the comfort of the private living room featuring plenty of natural light, and a timeless custom rock fireplace. The sprawling master suite is all you would expect with a full walk in closet, ensuite, and accent lighting, not to mention a door leading out to the impressive back deck featuring a huge covered patio area, and a great view of the backyard. The upstairs of the home features a story book inspired kids bedroom with its own full bath, 2 walk in closets, reading nook overlooking the southern skyline, its own balcony, and to top it all off a loft that adds another great play area. The bonus room up above the garage is a family oasis featuring a huge family/media room, pool table area, along with the laundry area, full bath, and an executive office space. Moving down to the fully finished basement you'll discover a fully functional gathering place with its own full kitchen, bath, and expansive open area to enjoy. Off on the far end are 2 massive bedrooms with unique features including a gas fireplace with beautiful rock chimney, double walk in closets and a built in bunk bed. The home also offer a pristine oversized 3 car garage with plenty of space to park the vehicles and toys. The outside living space has some fantastic features for the family including a heated in ground swimming pool and trampoline for the kids, and a brick patio with pergola, the perfect spot to enjoy our great Alberta summers days. Enjoy the raised bed garden, in the nicely landscaped yard with mature trees all around. Come take a look at this turn key desirable property, luxury living awaits! Seller is motivated, and Open to reasonable offers! (id:57557)
Lot 73 Clearview Estates Drive
Stratford, Prince Edward Island
Welcome to Clearview Estates ? Stratford?s premier residential community. Experience the perfect balance of sophistication, convenience, and modern coastal living at Clearview Estates, an exclusive subdivision ideally located just minutes from both the heart of Stratford and the cultural charm of Charlottetown. Set along fully paved, government-maintained roads with year-round access, this thoughtfully planned community offers the peace of mind and comfort of municipal water and sewer services?an exceptional feature in a setting that blends natural beauty with refined living. Clearview Estates is quickly establishing itself as one of Prince Edward Island?s most desirable addresses, with upscale homes, architectural continuity, and a strong sense of community taking shape throughout the neighborhood. Each generously sized lot is build-ready, giving you the chance to design a custom home that reflects your vision in a community built for lasting value. Whether you're envisioning an elegant family estate or seeking a secure and valuable investment, this well planned subdivision offers the ideal foundation. Protective restrictive covenants ensure enduring quality and aesthetic standards, safeguarding your investment for years to come. More premium lots are currently available than what is listed. Inquire for a full price list, availability, and subdivision details. All measurements and lot lines shown in photos are approximate and should be verified by the purchaser. Prices are subject to HST. (id:57557)
Lot 67 Clearview Estates Drive
Stratford, Prince Edward Island
Welcome to Clearview Estates ? Stratford?s premier residential community. Experience the perfect balance of sophistication, convenience, and modern coastal living at Clearview Estates, an exclusive subdivision ideally located just minutes from both the heart of Stratford and the cultural charm of Charlottetown. Set along fully paved, government-maintained roads with year-round access, this thoughtfully planned community offers the peace of mind and comfort of municipal water and sewer services?an exceptional feature in a setting that blends natural beauty with refined living. Clearview Estates is quickly establishing itself as one of Prince Edward Island?s most desirable addresses, with upscale homes, architectural continuity, and a strong sense of community taking shape throughout the neighborhood. Each generously sized lot is build-ready, giving you the chance to design a custom home that reflects your vision in a community built for lasting value. Whether you're envisioning an elegant family estate or seeking a secure and valuable investment, this well planned subdivision offers the ideal foundation. Protective restrictive covenants ensure enduring quality and aesthetic standards, safeguarding your investment for years to come. More premium lots are currently available than what is listed. Inquire for a full price list, availability, and subdivision details. All measurements and lot lines shown in photos are approximate and should be verified by the purchaser. Prices are subject to HST. (id:57557)
499 South Melville Road
Bonshaw, Prince Edward Island
In the heart of Bonshaw?s peaceful countryside, 499 South Melville Road is a warm and welcoming retreat that feels both grounded and full of life. Thoughtfully rebuilt with a nod to classic island charm, this 1,845sqf home sits on six acres of mostly wooded land, bordered by a gentle brook along its northern edge. The setting is serene and naturally beautiful, an ideal match for those drawn to a slower, more intentional lifestyle. Inside, the home opens with a sense of ease and openness. The gourmet kitchen anchors the main floor and flows naturally into the dining and living areas, where a massive 9 foot sliding door draws in the landscape and extends the living space outward. It?s the kind of room that adapts, bright and open for hosting, calm and quiet for everyday moments. Just off this central space is a unique office or den with its own private entrance, a small wood stove for added comfort, and a raised loft that offers a cozy hideaway for reading, work, or creative pursuits. A full bathroom on the main level adds convenience without compromising the homes thoughtful layout. Downstairs, the finished lower level brings a mix of practicality and potential. A cold room offers the perfect spot for preserving the season?s harvest, while additional finished rooms can be shaped into a home office, hobby space, media room, or guest quarters. There?s also a separate laundry area and extra storage to keep things organized. Upstairs, you?ll find all three of the home?s bedrooms that soak in natural light. The second-floor bathroom features a double vanity and a window placed just right to offer a view from the shower, a quiet moment of connection to the outdoors. The primary bedroom includes a finished loft in the rafters, perfect for curling up with a book or finding a little solitude. Grounded in craftsmanship and full of soul, this is a home that invites you to settle in and breathe. (id:57557)
Se 14-73-6-W6
Sexsmith, Alberta
20.21 acres of Highway Industrial land off the Emerson Highway and visible from Highway 2. Corner lot by Viterra. (id:57557)
5475 Di Cocco Court
Tecumseh, Ontario
This prime industrial property is an ideal location for a company looking to establish or relocate its business or manufacturing operations, particularly those servicing Essex County or requiring convenient access to the international border. The site features two free-standing buildings, including a main office and a secondary structure currently used as a three-bay loading dock. Designed for security and efficiency, the property is fully fenced with a secure yard. (id:57557)
261 King Street E Unit# 202-2b
Stoney Creek, Ontario
Stunning Brand-New 2-Bedroom Condo in Cherry Heights Never Lived In! Welcome to this brand-new, never-lived-in 2-bedroom condo, 1 bathroom comes with 1 surface parking perfectly situated on the 2nd floor in the sought-after community of Cherry Heights, Stoney Creek. Offering the same price as a resale unit, this is a rare opportunity to own a fresh, modern home in a prime location! This stylish unit features an open-concept layout, high-end finishes, and large windows that bathe the space in natural light. The sleek kitchen boasts granite/quartz countertops, stainless steel appliances, and contemporary cabinetry, while the spacious living area is perfect for relaxation. Located at the footsteps of the breathtaking Niagara Escarpment, this condo offers easy access to nature while being close to all essentials. Families will love the proximity to St. Francis Xavier Catholic and South Meadow Elementary School, while shoppers will appreciate being just minutes from Eastgate Square. Commuters will love the quick 10-minute drive to the QEW, ensuring seamless connectivity. (id:57557)
5841 Malden Road
Lasalle, Ontario
Amazing and rare opportunity to buy a turn-key long term operation (store has been at this location for 20+ years) with a top-of-the-line franchise know as M & M Food Market in a prime location in the heart of the business district of LaSalle. This franchise is only one of 3 locations in the Windsor area. Interested buyers must be approved & trained by head office - Store lease was just signed for next 3 years with 2 year option. Tenant pays utilities. Current owner wishing to retire. For additional information contact L/S. (id:57557)
1526 Grant Wy Nw
Edmonton, Alberta
This charming home features a Craftsman elevation with a separate side entrance, and is ideally situated on a lot that backs onto a walkway, offering tranquility and privacy. The garage entrance leads to an expansive walk-through mudroom, which connects to a spacious den—perfect for formal dining or a home office. The kitchen is designed for an elevated cooking experience, complete with a standard spice kitchen, large walk-in pantry, and a substantial island with a flush eating bar. The Great Room is complemented by a 60 electric LED fireplace, creating a warm, inviting space. The cozy dining nook is perfect for family gatherings. Upstairs, enjoy the convenience of a second-floor laundry, a central bonus room, and four generous bedrooms. The primary bedroom boasts a luxurious five-piece ensuite and a large walk-in closet. The basement features nine-foot ceilings and two large windows, enhancing the space's natural light and appeal. Photos are representative. (id:57557)
1845 W 62 Avenue
Vancouver, British Columbia
This exceptional home is ready to welcome you. Perfectly situated near parks, schools, shopping & recreation, with easy access downtown or out of town, it´s designed for family living. The main floor features elegant living & dining rooms, ideal for hosting gatherings or celebrating special moments, along with a large kitchen with a bay window adjacent to the family room with a wood-burning fireplace. A versatile main-floor bedroom w/ensuite could serve as a quiet study, music room, or creative studio. Upstairs, 4 spacious bedrooms include a massive primary suite. The backyard is perfect for outdoor dining & play. With thoughtful renovations in 2008 & A/C in key areas, this is more than a house-it´s where your family will thrive & make lasting memories. (id:57557)
15111 Highway 35
Minden Hills, Ontario
This spacious home is set on a private, well-treed lot between Carnarvon and Minden just a short walk to Twelve Mile Lakes public beach and the popular Peppermill restaurant. Tucked back off the highway for added privacy, the property also includes an 8 right of way to the lake, where you'll find a gorgeous shoreline and beautiful views of the sought-after three-lake chain. With approximately 2,800 sq ft of living space, this 4-bedroom, 3-bathroom home offers a functional layout ideal for both everyday living and entertaining. The open-concept living room is filled with natural light thanks to soaring floor-to-ceiling windows and 20 cathedral ceilings. A Juliette balcony off the second-floor primary suite overlooks this stunning space, and the suite also features a private ensuite bath. Two wood stoves add warmth and charm, and the large dining area provides plenty of room for hosting. A 48 x 24 garage with an attached woodshed offers ample space for vehicles, storage, or hobby use. With lake access, a scenic setting, and room to stretch out, this property offers a great blend of privacy and proximity to local amenities. (id:57557)
2f - 189 Elizabeth Street
St. Marys, Ontario
Experience refined living at Central School Manor, a historic gem in the heart of St. Marys. Built in 1914, this iconic limestone structure highlights the towns rich architectural heritage. Carefully reimagined into 15 exclusive condominiums, Suite 2F blends timeless elegance with modern convenience. Step inside to soaring 13-foot ceilings adorned with intricate molding and grand 11-inch baseboards, creating bright, airy spaces illuminated by natural light and scenic views. The custom kitchen is a chefs delight, featuring stainless steel appliances, quartz countertops, and ample storage. The spacious primary bedroom is bathed in sunlight from its expansive windows, creating a peaceful retreat.Modern comforts abound with in-floor radiant heating, a cozy fireplace, ceiling fans, and central air conditioning. Residents enjoy beautifully landscaped gardens, a BBQ area, and a communal lounge with a fireplace and kitchenette. Additional amenities include elevator access, automated entry doors, and a large storage locker, offering convenience and style in equal measure. Click on the virtual tour link, view the floor plans, photos, layout and YouTube link and then call your REALTOR to schedule your private viewing of this great property! (id:57557)
112 8600 Park Road
Richmond, British Columbia
Saffron on the Park" is centrally located to every urban amenity including 7 minutes walk to Richmond shopping centre and Canada Line skytrain station, restaurants, schools & community centre.This SW. facing 1 big bdrm plus good size Den suite features a bright, quiet large patio and proudly developed by renowned developer Ledingham Mcallister. All rooms are generously sized. Enjoy a spacious open-concept floorplan with a stunning gourmet kitchen boasting granite countertops & stainless steel appliances. Recently painted inside. Insuite laundry. Luxury building with Fitness centre, party room plus beautiful courtyard. 1 parking (#249) and 1 bike- storage locker (P16 #34). Pets and rentals allowed. School catchment: Cook Elementary and MacNeill Secondary. This is the home you looking for! (id:57557)
609 599 Dansey Avenue
Coquitlam, British Columbia
Welcome to Dansey! A steel frame constructed 6-story building located in the central West Coquitlam neighbourhood. This unique building offers state-of-the-art Merv 13 air filters providing superior air filtration and air quality for residents with over 4,400 sq.ft of outdoor amenity space including inner courtyard, dining area, children´s play area and yoga space. This home includes gorgeous herringbone pattern luxury flooring a gas cook-top, built-in oven as well as integrated refrigerator and dishwasher. One EV-ready parking stall and storage locker included. Completion estimated for Summer 2024. (id:57557)
25 Rosemount Avenue
Ottawa, Ontario
Introducing 25 Rosemount, an exceptional commercial property nestled in the vibrant community of Hintonburg. This prime location offers endless opportunities for your business endeavours. Upon entering the main floor, you'll be greeted by a spacious reception area, perfect for welcoming clients and guests. Adjacent to this, a large gathering room awaits, ideal for hosting events, meetings, or workshops. A fully equipped commercial kitchen provides the infrastructure for culinary ventures or catering services, while additional offices offer ample space for administrative tasks or collaborative work. Venture upstairs with the elevator to discover the 2nd & 3rd, total of 22 well-appointed rooms complete with convenient kitchenettes & oversized full bathrooms. Whether utilized as individual offices, consultation rooms, or creative studios. With its flexible layout and prime location, the possibilities for this building are limitless. (id:57557)
42 Parkland Crescent
Ottawa, Ontario
A hand crafted interior by Axiom paired with the expert craftsmanship of Bedrock Developments results in this true masterpiece in one of Ottawa's most historic neighborhoods. No room for compromise across 5000SF of elevated luxury featuring an attention to detail always sought after but rarely ever found. The main floor is dressed in wide plank Canadian white oak floors and is highlighted by an open concept kitchen and great room that is sure to serve as the hub of the home. Custom Irpinia cabinetry and a large center island are flanked by high end chef grade appliances while the dining area provides direct access to the covered porch. A welcoming second floor offers 4 bedrooms and laundry room including a stunning owners suite with coved ceiling and custom his & her walk in closets. The quality of craftmanship is evident with magazine worthy ensuites offering curbless showers, radiant heat, a 3 car garage, a fully finished lower level with bar, bedroom & full bathroom and an elevator servicing all 3 levels. Set on a 75 x 125 landscaped property, the home may be tucked away in picturesque Arlington Woods but you are minutes to every imaginable amenity. Backed by a full TARION warranty and one of the City's most reputable custom home builders, your new home awaits. (id:57557)
Lot 7 Bay View Road
Upper Blandford, Nova Scotia
Starry nights and tranquility is waiting for you on this one acre lot in Upper Blandford. The ocean is only a short walk away. Public wharf nearby for boaters and for the fishing enthusiast. Located 40 minutes from Halifax and less than 20 minutes to Chester. Build your dream home or cottage here and take full advantage of popular Bayswater Beach which is less than 7Km down the road. The lost was cleared with 2 pads and 2 driveways and a NEW septic system was added perfect for your RV all season long. (id:57557)
401 636 Montreal St
Victoria, British Columbia
Rarely do you get spacious inner harbour living with Views! This southwest-facing suite in the prestigious Harbourside offers panoramic views of Victoria’s Inner Harbour and the vibrant evening sunsets. With nearly 1,700 sq. ft. of thoughtfully designed living space, this home is ideal for those addressing the challenge of downsizing from a house. 2 bedrooms, 2 bathrooms, gas fireplace in the living room, a versatile family room, and expansive windows that flood the space with natural light. Recent updates include newer appliances and brand-new flooring in the main living areas. Step onto your private balcony to take in the ever-changing scenery of Fisherman’s Wharf and the Marina. Secure underground parking and separate storage add convenience to this exceptional offering. Enjoy a true West Coast lifestyle—stroll along the waterfront to downtown, explore James Bay’s charming shops, or simply relax at home, captivated by the stunning views. (id:57557)
#8-10 702 12 Av
Nisku, Alberta
Units 8–10 at 702 – 12 Avenue in Nisku offer 5,760 sq.ft.± of corner office/warehouse space. The site includes double row parking and 10' ceiling height. The location provides access to Airport Road, Highway 2, and Highway 625. (id:57557)
. Mast Road
Three Tree Creek, New Brunswick
Looking for your own piece of New Brunswicks greenery? Located in Three Tree Creek on the Mast Road you will find nearly 35 Acres of Woodland, with a road that cuts three quarters of the way back to the middle of the property as well as the New Brunswick Trail System. This land is zoned rural where the opportunities are endless (Rural zoning bylaws available!) This lot was surveyed by Irving in the Summer of 2023 (Survey was not provided to the vendors, so is not available) it was said to be ready for wood harvesting by 2033! Access to this lot is exclusively located from the Mast Road, from route 101 you will turn on to Webb, to Boone and then a left on Mast Rd, driveway is located approximately 150m to the right. Take a drive through this road and experience New Brunswicks beautiful outdoors! (id:57557)
6017 86 St Nw
Edmonton, Alberta
This unit offers 2,800 sq.ft.± of southside office/warehouse space with an open showroom fronting 86 Street. Includes one 12’ x 14’ grade-level door, a sump, and bonus mezzanine space. The site features a large marshalling area with multiple access points and 17' ceiling height. Zoned BE (Business Employment), it provides convenient access to Whitemud Drive and Calgary Trail. (id:57557)
2 Bowell Street
Happy Valley Goose Bay, Newfoundland & Labrador
Exceptional investment opportunity! Well maintained high visibility 7,500 sq ft multi-tenant commercial building (100% occupied). Three outstanding tenants include a Dental office occupying 3200 sq ft, Physiotherapy 3200 sq ft and an insurance company occupying 1000 sq ft. Reinforced poured concrete slab, metal siding and double glazed aluminum framed windows. Total heat & light for 2023 = $3300. Four hundred amp, 3 phase power. Air conditioning units & two mini-split units. 15 vehicle paved parking & concrete walkways. Situated on a 26,000 sq ft lot, the property boasts a prime location with easy access to Hamilton River Road and close proximity to 5 Wing Goose Bay (Canadian Forces Base). (id:57557)
218 Sunningdale Rd E
Qualicum Beach, British Columbia
Located just an 10-minute walk from the charming village center, this 1.09-acre parcel offers an exceptional development opportunity in one of Vancouver Island's most sought-after communities. With existing structures including a cozy cottage, a home with a basement, and a garage, this property provides a solid foundation for redevelopment or renovation.The site’s generous size and flexible zoning options make it an ideal location for a variety of development projects, from single-family homes to high-density multi-family units. Whether you envision townhouses, an apartment building, or an upscale residential development, this property’s proximity to local amenities, parks, and the beach ensures strong appeal to future buyers or tenants. With the demand for housing in Qualicum Beach growing, this site offers tremendous potential for developers seeking a prime location to build and capitalize on the area’s desirable lifestyle. Don’t miss out on this rare opportunity to invest in the future of this vibrant coastal community. (id:57557)
380 Leanne Lane
Shelburne, Ontario
Grand Home on 50 X 110 Feet Lot, Luxurious 6 Bedroom & 5 Washroom Detached Home for Sale in Shelburne. Over $120,000 + Spent On Upgrades. Full Guest Suite On Main Floor With Full Washroom. 9'Ceiling On The Main. Sep Family Room With Fireplace. Master BR/ 5 Pc Ensuite. Home Features Hardwood Flooring on the main level And A Convenient Second-Level Boasts A Formal Combined Living/Dining Area, A Gourmet-Style Kitchen With A Breakfast Bar, In-Law Suite With Separate 4-Piece Bathroom And Numerous Other Upgrades. Enjoy Easy Access From The Garage And Separate Side Door Entrance To Basement. . Oversized Main Floor Windows Included Two-Storey Main Staircase Window. Wider Lot With 8' space Between Neighboring Property On One Side. Over $120,000 In Builder Upgrade. (id:57557)
Paradis -Cunningham Quarter
Lintlaw, Saskatchewan
To say this property is unique is a total understatement. Here is a full quarter for a nature enthusiast with all the beauty nature has to offer. The parcel has been a work in progress over the years and has grown to include the main house, a detached two car garage, large tractor shed, 30x60 Quonset, with 2/3 thirds of this Quonset being fully insulated and heated and housing a saloon, woodworking, unheated shop for extra work space. The main house is made of log, with electric heat, wood fireplace ,two bedrooms, two bathrooms and over looks a man made pond with fountain. There is an additional 388 sq ft of cold storage that was originally a single attached garage with direct access to the house with potential to be developed into the main house. There are also 4 guest cabins, each unique rustic décor over looking a creek completely furnished with table and chairs, small fridge, and electric fireplaces. His and hers bathroom located conveniently beside the cabins. There are numerous other outbuildings, including a tower with the most spectacular views, trails throughout the quarter for quadding, horse back riding, snowshoeing etc. This piece of heaven features wild life including whitetail deer, moose, elk, wolves, coyotes, black bears, foxes, muskrats, otters, beavers, herons, cranes swans, as well as boreal forest fauna. Fishing is as close as minutes away with several other lakes in very close proximity. hunting is right outside you door. Yard Equipment is not included but negotiable. Everything will be staying with the property except taxidermy items. There is 70 acres of hay acres that would be perfect for a few cattle or horses. This needs to be viewed in person to get the complete picture so book your private showing now. (id:57557)
219 Carl Avenue E
Langenburg, Saskatchewan
Have you been looking for a home with the expensive updates done and the opportunity to move in and work on the decor as you have time?? Check out 219 Carl Ave E, Langenburg with updated: fiberglass shingles, eavestroughs with screens, vinyl windows with decorative grills, exterior paint, garage door opener, kitchen and dining room flooring, natural gas water heater, high efficiency natural gas furnace. With the convenience of 3!!! bathrooms, 2 bedrooms on the main level, 1 bedroom and space for a 4th/5th bedroom in the basement, you could make this your family home. Attached, insulated garage with hidden storage, attached insulated and heated workshop with 220V plug and 2 storage sheds will keep all those off season items stored out of sight. The home itself has an abundance of closet space throughout and a huge storage room and cold storage room in the basement. The home has a massive porch entrance with access to the Garage, Workshop, front and back yard and kitchen. As you enter the home there is a convenient mud room, bathroom, laundry room adjacent to the kitchen. Kitchen features different options for lighting, fridge, stove, range hood fan, updated flooring and lighting. The dining room flows nicely between kitchen and living room and has a built in china cabinet, updated flooring and lighting. The living room is a very generous size with front entrance, coat closet and massive updated picture window. Primary bedroom features a mirrored closet space with lighting. Main bathroom has all the counter space and storage you could want with a 1 piece tub/shower with lighting. 2nd bedroom is just down the hall. The basement has a wide open floor plan for the rec room, an office space, 3rd bedroom, full 4 piece bathroom, huge storage room, utility room and cold storage room. The corner lot is well treed with a large back yard, garden space and 2 storage sheds, back lane access to attached garage and workshop. This home is ready for a quick possession. (id:57557)
1050 Veterans Avenue
Esterhazy, Saskatchewan
1050 Veterans Ave This lot large lot measures 111 x 120 feet. The lot has excellent access with paved road in front and a lane on the East side and back lane on the North side of Lot. With all services running along side the lot. (id:57557)
111 A/1 - 245 Dixon Road
Toronto, Ontario
***Best Price In Area***Very Busy plaza, just next to Nofrills***Prime Location At The Corner Of Dixon/Islington*** Ttc At The Door**Hi-Traffic**Hi-Density Area**Total office space is 1,354 sq.feet. Offered for sub-lease 460 sq.feet: 110 sq.feet room with floor to ceiling window. Shared reception and waiting area, washroom inside the office. Additional room available for rent in the same office for extra payment. Very Busy plaza, just next to NoFrills. Medical units with a big variety of specialists, pharmacy, family doctors and labs. Plenty of parking outside. Reception Service, TMI, Utilities, Internet Included In Lease Price. (id:57557)
67 Venice Crescent
Vaughan, Ontario
Welcome to 67 Venice Crescent, a meticulously maintained 4+2bedroom, 3+2-bathroom detached home located in the prestigious Beverley Glen neighborhood of Thornhill. With approximately 3,500 sq ft of finished living space, this elegant residence offers a spacious and functional layout with open-concept living and dining areas, a beautifully stained oak staircase, and a fully renovated gourmet kitchen featuring quartz countertops, soft-close cabinetry, dimmable under-cabinet lighting, and premium stainless steel appliances,. The second floor boasts four generously sized bedrooms with new carpeting and updated bathrooms with quartz vanities and modern finishes. Step outside to a new backyard deck with a removable gazebo and a landscaped front and rear yard .The fully finished basement enhances this home's versatility with two separate living units: one is a self-contained 2-bedroom apartment with a 3-piece bathroom, ideal for extended family or generating rental income, while the second unit features a large recreation area, laundry, 3-piece bathroom, and additional room perfect as a gym, guest suite, or nanny quarters. Located just minutes from top-rated schools (including Westmount CI), lush parks, places of worship, shopping, entertainment, and Promenade Mall, with easy access to VIVA Transit, Highways 407 and 7 -everything you need is right at your doorstep. This rare offering combines elegance, income potential, and prime location in one exceptional family home. Dont miss this incredible opportunity book your private showing today! (id:57557)
7 Byler Place
Oyen, Alberta
Welcome to this well-maintained 1,174 sq ft bungalow nestled in a quiet, family-friendly cul-de-sac in Oyen, AB. Situated on an irregular-sized lot with no rear neighbours, this home offers peace, privacy, and space to grow.Step inside to a small, functional mudroom entry, with a shoe cubby , that leads into a warm, open-concept main living area featuring hardwood flooring, a natural gas fireplace, and a large south-facing window that floods the space with natural light. The functional kitchen is designed for everyday living and entertaining, offering a large pantry, sunshine ceiling, center island with sink and electrical outlet, and an adjoining dining area with patio doors to the rear deck — perfect for summer barbecues and enjoying open views.The home boasts 2 spacious bedrooms and 2 full bathrooms, with one located in the primary suite with a 3-piece ensuite. Convenience is key with main floor laundry and plenty of storage options throughout.Downstairs, the partially finished basement features in-floor heat, a large storage room with workbench and pegboard, under-stair storage, and an unfinished utility room with potential to be developed into an additional bedroom or storage area.Outside, you’ll find a double attached garage with automatic door openers and side door entry, new asphalt shingles, stucco siding, vinyl windows, and underground sprinklers to keep the yard looking its best. The rear deck offers an open view and serene space to relax, while the 8’ x 10’ garden shed provides added storage.A true gem in a desirable location — don’t miss your chance to view this versatile and move-in ready home!Contact your local Realtor to book a showing today! (id:57557)
0 Oceanic Drive
East Lawrencetown, Nova Scotia
Discover a prime piece of East Lawrencetown, a thriving surf community known for its stunning ocean views and vibrant outdoor lifestyle. This picturesque property offers the perfect canvas to build your dream home, surrounded by the natural beauty of Nova Scotia's coastline, with sweeping ocean vistas and a location just minutes from popular surf spots, this lot promises not only a peaceful retreat but also a connection to a dynamic and welcoming community. Whether you're looking to embrace the surf culture or simply enjoy the tranquillity of coastal living, this 1.21-acre property is a gem! Please contact your agent for viewing instructions. (id:57557)
Pcl 5506 Nelson Dr
St. Joseph Island, Ontario
St. Joseph Island waterfront lot at the end of a year round road. Build your dream home or cottage on this flat and cleared lot. Has sand point well and power at the road. Beautiful views and watch the ships go by. 105 feet of frontage and .99 of an acre. (id:57557)
10068 90 Av Nw
Edmonton, Alberta
Endless Potential with Breathtaking Views! Rare opportunity to own a lot in one of the city’s most sought-after locations. This 32 ft x 131 ft property offers the perfect canvas to build your dream home, with unobstructed views of downtown, the iconic Walterdale Bridge, and the historic Rosedale Water Treatment Plant. Nestled in a prime neighborhood, lots like this don’t come up often—don’t miss your chance to create something truly special. (id:57557)
0 Wade Road
Smithville, Ontario
Creekhaven Manor – A Rare Custom Luxury Home in Smithville Welcome to Creekhaven Manor, a truly one-of-a-kind custom residence offering unobstructed views of Twenty Mile Creek right from your front door. Being built by Phelps Homes, this spectacular 3,112 sq. ft. home blends luxury, comfort, and timeless design, making it the perfect place to set down roots. Featuring 4 spacious bedrooms, 3.5 bathrooms, and a dedicated home office, this open-concept home is bathed in natural light from its extra-large windows and heightened ceilings in the living room up to 20 feet! The luxury vinyl flooring throughout the main level complements the gourmet kitchen, complete with quartz countertops and premium finishes. Upstairs, the spa-like primary ensuite is a true retreat, boasting an oversized standalone tub, separate glass shower, double sinks, and elegant quartz counters. Every inch of this home is designed for both function and beauty. This is a unique opportunity to customize and create your dream home in an unbeatable location. With completion set for Fall 2026, there is nothing else like this on the market. Don’t miss your chance to make Creekhaven Manor yours! (id:57557)
53 Terris Avenue
Moncton, New Brunswick
Welcome to 53 Terris Avenue, located in the highly sought-after Moncton North. This charming home offers a bright and spacious living room that seamlessly flows into the dining area and a cozy kitchen, complete with updated white cabinetry. Down the hall, you'll find two comfortable bedrooms and a well-appointed 4-piece bathroom. The lower level is unfinished, providing ample potential for future development, and currently houses the laundry area. Outside, the property features a detached garage and a generous backyardperfect for children to play or for entertaining during the warmer months. Dont miss this opportunity to own a home in one of Monctons most desirable neighbourhoods! (id:57557)
40 Will Rogers Road
Lutes Mountain, New Brunswick
Welcome to the corner of Briggs Cross Road and Wills Rogers Roadwhere peace, privacy, and potential come together. This beautiful 1-acre cleared lot offers the perfect canvas for your dream home or retirement retreat. Breathe in the fresh country air, enjoy wide open skies, and take in breathtaking sunrises and sunsetsall from the comfort of your future home. Located in a quiet rural setting, yet just minutes from city amenities, you truly get the best of both worlds. A covenant is in place to protect your investment. Feel free to walk the land and imagine the possibilities. Please note: This lot is part of a larger parcel and will be subdivided on closing. Subject to HST. Buyer are be responsible for the cost of the survey. Dont waitreach out to your REALTOR® today and take the first step toward making this property yours! (id:57557)
31 Bayfield Mews Lane
Bluewater, Ontario
Easy, Affordable & Worry-Free Living in the Village of Bayfield. Welcome to the most economical retirement option in Bayfields historic village - where life slows down and quality of living takes center stage. This spacious 2-bedroom, 2-bathroom home offers approximately 1200 sq.ft. of carefree living in a serene 55+ Adult Lifestyle Community, set on 14 beautifully maintained acres on the southwest edge of town. Enjoy an open-concept layout with 9 ceilings, hardwood and tile flooring, in floor heat and one level living! The kitchen features a large island, and stainless steel appliances. Cozy up in the living room with a natural gas fireplace and step through the dining room doors to a private patio overlooking a peaceful farmers field. Both bedrooms feature an abundance of natural light and large closets. Additional features include central air and central vac. Built in 2008, this home includes an attached garage with concrete driveway and access to municipal water and sewer. The Mews community, completed in 2020, features a newly built activity centre, walking trails through a scenic 6-acre wooded area, and is just a short stroll to Bayfield's beach and vibrant downtown filled with charming shops and fabulous dining. This is your opportunity to embrace a slower pace in a lake side community. (id:57557)
173 Glidden Road Unit# 14
Brampton, Ontario
Industrial Condo unit for Sale in prime and high-demand areas Perfect spot for own business or Investment. Currently M2 Zoning for various uses. Not permitted for church, any kind of auto mechanic facility as per condo by law. Presently unit is leased end of August 2025 but no further extension. Rear door access through a 53 trail-accessible dock-level door can be converted into adrive-in. Quick access to all major Highways. Various Permitted Uses. Maintenance fees included common expenses, water, andbuilding insurance. (id:57557)
702 Main Street
Broadview, Saskatchewan
7th and Main Coffee House at 702 Main St. Broadview, SK Building, Land and Equipment for sale. All equipment and fixtures included to start your business running on day 1. Purchase this property and step right into a fully operational coffee shop, pizza restaurant and cafe. Broadview is located in South East Saskatchewan directly on the TransCanada Highway #1. Numerous updates to the building over the last few years: Flooring, interior paint, lighting, electrical panel, furnace, water heater, pizza oven, much of the equipment. metal roof. (id:57557)

