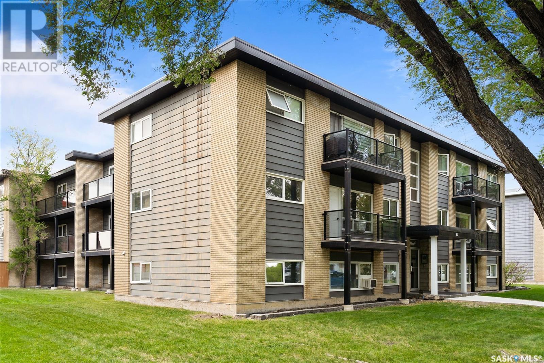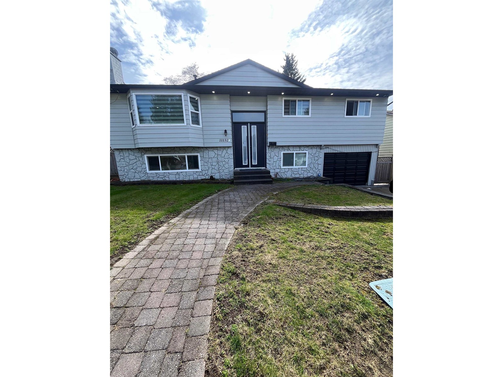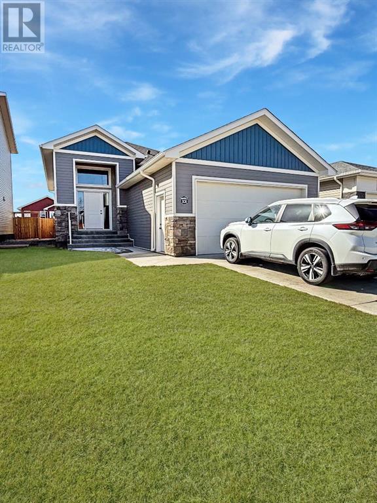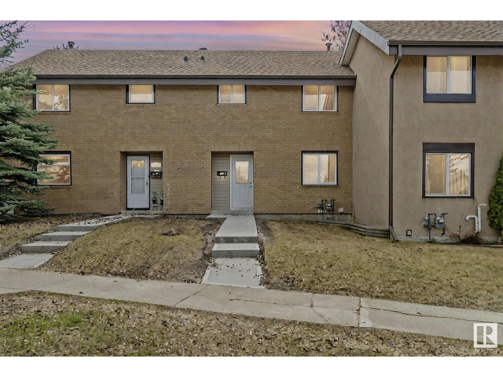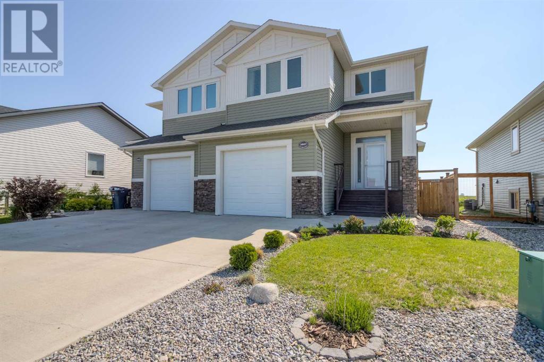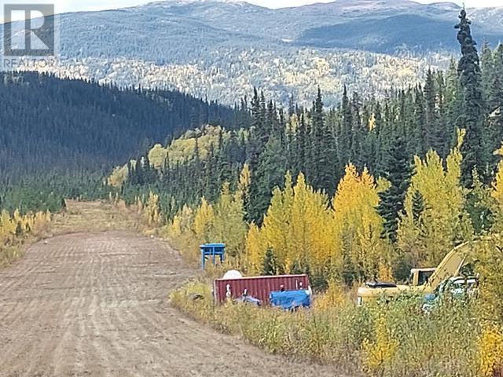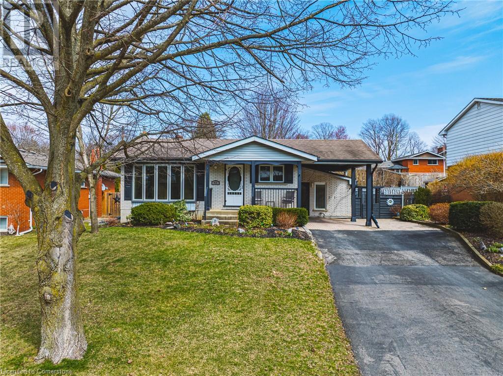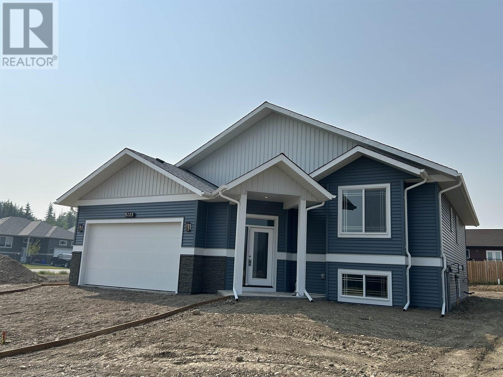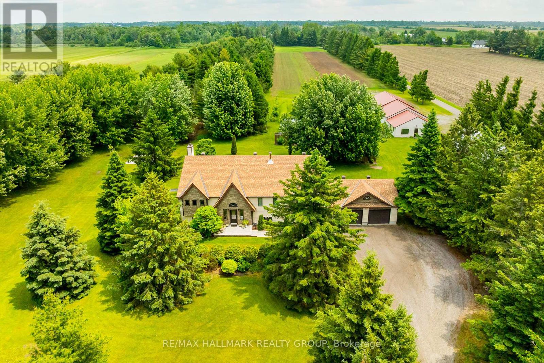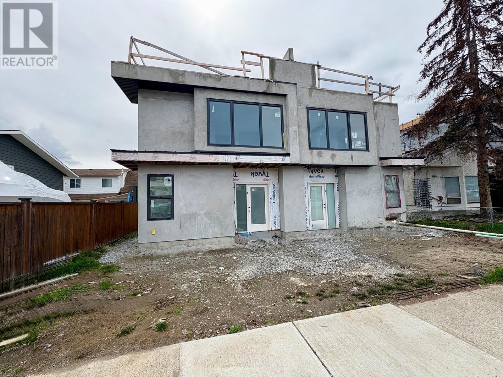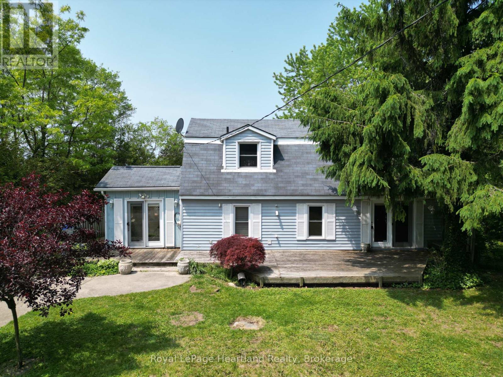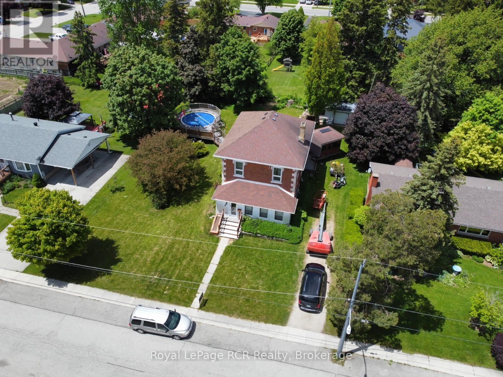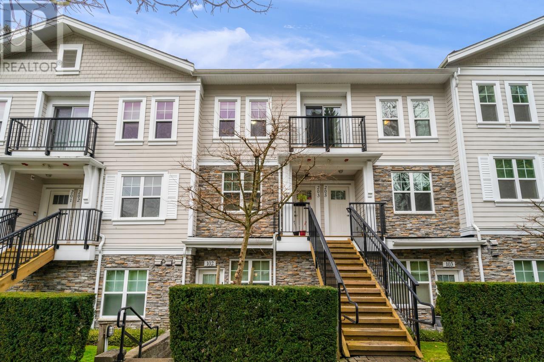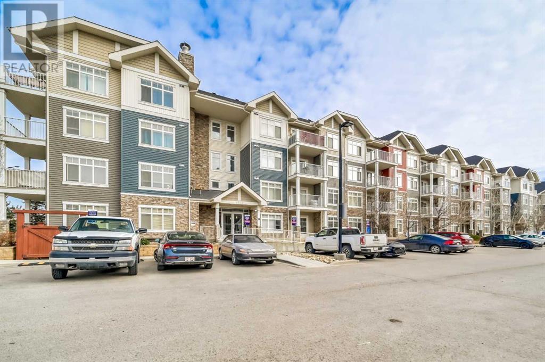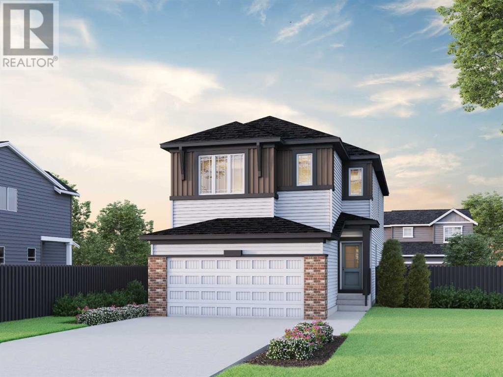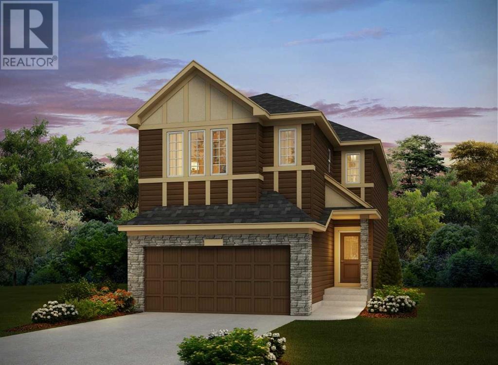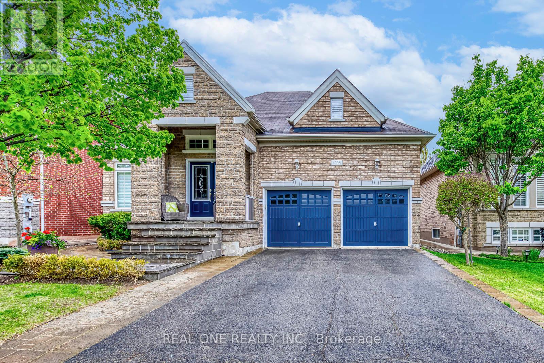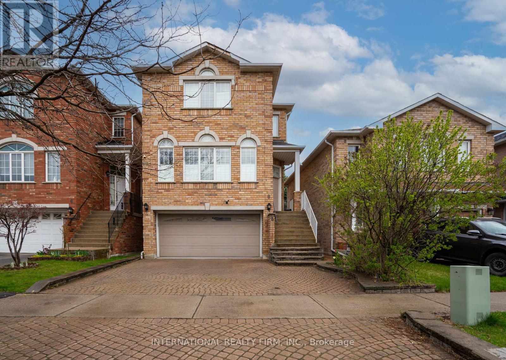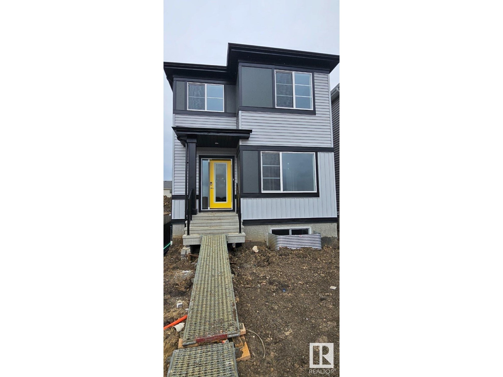1010 - 15 Ellerslie Avenue
Toronto, Ontario
One year old Luxury Ellie Condo In The Heart Of North York. Functional Corner Unit W/ 2 large Balconies. Exquisite Sun-filled 2 Bedroom & 2 Bath, both bedroom have large windows. This Luxury Suite Includes 9Ft Ceilings, Stainless Steel Appliances, Stacked Washer And Dryer And Laminate Floors. Perfect Location With mins walk To Subway, Empress Walk Mall & The North York Centre. Rogers Internet is included. Parking is available for rent through internal portal. (id:57557)
5680 Drummond Court
Halifax, Nova Scotia
Discover the charm of living on popular Drummond Court, right in the vibrant heart of the North End, Halifax! This delightful home offers a fantastic opportunity to reside within walking distance of excellent schools and all the amenities this desirable neighborhood has to offer. Inside, you'll appreciate the tasteful updates throughout, creating a modern and comfortable living space. Enjoy year-round comfort with an efficient ducted heat pump. (roof shingles 2022) The property features a detached garage and sits on a large lot, providing ample outdoor space. The main level includes convenient laundry. Additionally, the lower level can easily be converted to an in-law suite. Don't miss your chance to experience the best of North End living on Drummond Court! (id:57557)
549 O'brien Street
Windsor, Nova Scotia
PRIME MIXED USE DEVELOPMENT SITE Attention builders - Approved Development Agreement for up to 112 residential units and 10,000 SF of commercial in the growing town of Windsor! Position your next project in this amenity-rich community with a vibrant downtown core, renowned King's Edgehill School, modern West Hants recreation complex and local hospital all within walking distance. Flanking existing retail, the site is steps to the picturesque plaza park, a renowned location for film producers, the Tregothic trail and walking distance to the charming local foodie scene with the Gerrish & Gray cafe, Hole in the Wall and Naked Crepe. Ski Martock and On Tree Adventure Park are only a 10-minute drive. As the desirable gateway to the Annapolis Valley, Windsor is 20 minutes to Wolfville, Acadia University and Nova Scotia's beautiful wine region, and an easy 45 minute drive to downtown Halifax. Drawing package available for 109 units. (id:57557)
1518 Nichol Road
Revelstoke, British Columbia
Welcome to 1518 Nichol Road, a bright and well-maintained 5-bedroom, 3-bathroom home offering 2,366 sq. ft. of functional living space. Nestled on a large 0.23-acre flat lot with mature trees, this property provides plenty of outdoor space for families and entertaining. The private backyard is a true highlight, featuring a fire pit and sauna, creating the perfect spot to unwind after a day of outdoor adventures. This home is ideally suited for families or investors, with a suitable basement that offers great potential for additional living space or rental income. The layout is spacious and practical, with large windows that let in plenty of natural light, giving the home a bright and welcoming feel. Located in the desirable Arrow Heights neighborhood, this home is just a short walk to Arrow Heights Elementary School—a fantastic option for families with young children. Outdoor enthusiasts will love the proximity to Revelstoke Mountain Resort, offering world-class skiing and year-round recreation, as well as the highly anticipated Cabot Golf Course, set to become a premier golfing destination. (id:57557)
632 Buffaloberry Manor Se
Calgary, Alberta
Introducing the Onyx – a stunning home designed with modern living in mind! Built by a trusted builder with over 70 years of experience, this home showcases on-trend, designer-curated interior selections tailored for a home that feels personalized to you. This energy-efficient home is Built Green certified and includes triple-pane windows, a high-efficiency furnace, and a solar chase for a solar-ready setup. With blower door testing that can offer up to may be eligible for up to 25% mortgage insurance savings, plus an electric car charger rough-in, it’s designed for sustainable, future-forward living. Featuring a full suite of smart home technology, this home includes a programmable thermostat, ring camera doorbell, smart front door lock, smart and motion-activated switches—all seamlessly controlled via an Amazon Alexa touchscreen hub. Photos are a representative. (id:57557)
2406 - 8 Mercer Street
Toronto, Ontario
Spacious 1 Bedroom In The Mercer Residences At King West Village Located In The Heart Of Toronto Downtown Financial & Entertainment Districts, Next To Roy Thompson Hall. Steps To TTC, Path, John St., Theatres, Restaurants, Bars & Tiff, Rogers Centre, Cn Tower. Amenities Includes Sauna & Spa Area, 10,000 Sf Terrace, Fitness Centre & More. Photos Were Taken Prior Tenants Move In. (id:57557)
701 - 8 Cumberland Street
Toronto, Ontario
Welcome to 8 Cumberland in Yorkville, a luxurious condominium situated at the coveted intersection of Cumberland & Yonge, Toronto's most sought-after location. With a perfect walk and transit score, this stunning building places you just steps away from the city's exclusive shops, the best restaurants, and vibrant culture. This 1 bedroom, 1 bathroom unit boasts 10 ft smooth ceilings and white oak laminate flooring throughout. The sleek and modern kitchen features an integrated fridge/freezer and dishwasher, a built-in microwave, beautiful quartz stone countertops, matte wood cabinets, and satin ceramic tile backsplash. Thoughtful upgrades include custom California Closets installed in both the bedroom and foyer, custom roller shades in the living room and bedroom, glass shower door in the bathroom. The bathroom has designer finishes including chrome fixtures, ceramic tiles, and a quartz vanity countertop. Perfectly efficient square floor plan with floor to ceiling windows allow for great furniture layouts and lots of light. **EXTRAS** Fantastic building amenities include a state-of-the-art fitness centre, a stylish party room, and a serene outdoor garden with BBQ area, concierge, and more. (id:57557)
18 Marc Court
Shediac, New Brunswick
| NOW COMPLETE | ACTUAL PICTURES | Discover your dream home in the charming coastal town of Shediac! This new construction 3-bedroom bungalow, ready in May 2025, offers an inviting open concept layout, seamlessly connecting the spacious living room, dining area, and L-shaped kitchen, complete with ample cabinet space and a stylish island. Enjoy effortless indoor-outdoor living with a dining room that leads to both a covered and uncovered deck, perfect for entertaining. The master bedroom features a luxurious ensuite bathroom and a walk-in closet, while two additional bedrooms provide ample space for family or guests. A convenient main-level laundry room and a double car garage add to the comfort and functionality of this home. With an unfinished basement, you have the ultimate opportunity to customize the space to your liking. Plus, personalize your home by selecting from pre-made packages for flooring, backsplash, and cabinet colors. Dont miss the chance to make this bungalow your own! (id:57557)
2250 Rue De La Côte Street
Bas-Caraquet, New Brunswick
Charming three-season seaside cottage, just 10 minutes from Caraquet! Treat yourself to a true slice of paradise with this charming three-season cottage, located directly on the seafront. An ideal place to fully enjoy summer and create unforgettable memories with your loved ones. The property has 1 bedroom and is sold fully furnished, with all contents included, as well as three sheds offering excellent storage space. An exceptional location, a peaceful atmosphere, and breathtaking sunsets The perfect setting for your summers by the water. (id:57557)
87 Tilmon Crescent
Dieppe, New Brunswick
Welcome to 87 Tilmon, the perfect blend of comfort, style, and convenience in this beautiful family home, ideally situated in a highly desirable Dieppe neighborhood. Begin your tour with a large front porch, perfect for morning coffee or evening relaxation, leading to a magnificent entrance that welcomes you into the heart of the home. Main-Floor offer a spacious living room, a bright dining area, and a modern kitchen; a convenient 1/2 bathroom completes this level. At the 2nd floor, youll find a master bedroom with a walk-in closet and ensuite access to a beautifully designed 4-piece bathroom. Additionally, there are 2 well-sized bedrooms, perfect for family or guests, each providing ample space and natural light. Basement is fully finished, offers more living space, including an extra bedroom, a large family room for movie nights or entertaining, a 4-piece bathroom with laundry, and a dedicated storage/machine room to keep everything organized. Enjoy the convenience of a 1.5-car attached garage equipped with cabinets, a sink, and additional storage perfect for hobbyists or extra household items. Very good size landscaping lot and extra-large paved driveway. The hot tub has never been used and will be sold as is. Close to all the essentials from the Fox Creek Golf Club to popular restaurants, cozy coffee shops, gyms, pharmacies, and the local arena this home offers a lifestyle of comfort and convenience. Don't wait, Call your realtor today to book a private. (id:57557)
213 Birch Drive
Torch River Rm No. 488, Saskatchewan
If you have been looking for a recreation property your search could be over. This 4-year-old home welcomes you with an abundance of light provided by expansive windows. The open concept main living area features vaulted ceiling, fireplace and custom kitchen and double doors to a screened deck. Master bedroom has garden doors on to deck. An unfinished bonus room over the garage awaits transformation into whatever you want it to be. Kids or grandkids will spend hours playing in the bunky in the back yard. The double lot provides extra space for parking toys etc. All this at an outdoor playground that includes fishing on Tobin Lake, snowmobiling quadding etc. 5 appliances included. (id:57557)
29 42 Spence Street
Regina, Saskatchewan
Located in the desirable Hillsdale neighborhood, this 1-bedroom, 1-bathroom apartment-style condo is perfect for first-time buyers or savvy investors. The functional layout offers comfortable living with a bright living space and a well-sized bedroom. One electrified parking stall is included for your convenience. As a bonus, heat and water are covered in the condo fees—making it an easy and affordable option to own. Don’t miss this great opportunity to get into the market in a prime Regina location! (id:57557)
11132 Patricia Drive
Delta, British Columbia
Court Order Sale. This 5 bedroom 3 bathroom BASMENT home very well maintained in a family oriented neighborhood. Quiet street with tons of privacy, 3 BED ROOM 2 FULL BATHROOM UPSTAIR ,2 BEDROOM SUITE (kitchen and separate entry already downstairs). Home gets tons of natural light and has had a few updates throughout the years: new floors, kitchen cabinets, NEW WINDOWS,deck in the backyard. Quick access to Alex Fraser Bridge to get to Richmond and New Westminster, and Highway 17 to get to Langley and surrounding areas. Schools in catchment are Elementary (Devon Gardens) which is walking distance, & Highschool (Delview Secondary School) which is just a few minutes away. Close to shops and recreation, also walking distance to bus stops . OPEN HOUSE SATURDAY FROM 1 TO 3 PM (id:57557)
12 Magnolia Crescent Se
Calgary, Alberta
Experience Lake Life – Invest in a Lifestyle, Not Just a Home!Welcome to this beautifully crafted two-storey home by Hopewell, perfectly positioned in one of Calgary’s most desirable and family-friendly communities. This 3-bedroom residence offers a harmonious blend of luxury, comfort, and everyday convenience.From the moment you enter, you're greeted by warm-toned luxury vinyl plank flooring that seamlessly spans the main level, paired with a soft, neutral color palette that creates an inviting atmosphere. Designed with modern living in mind, the open-concept layout is ideal for both entertaining and daily life.The spacious living room is filled with natural light, thanks to a large window overlooking the backyard, and flows effortlessly into the dining area and gourmet kitchen. Here, you'll find sleek quartz countertops, ample cabinet and counter space, high-end stainless steel appliances—including a gas stove—and a massive walk-through pantry that provides abundant storage.Upstairs, unwind in the cozy central family room—perfect for movie nights or a children’s play zone. The luxurious primary suite is a true retreat, featuring expansive closets and a spa-inspired 5-piece ensuite with double vanities, a large glass-enclosed tile shower, and a deep soaker tub. Two additional spacious bedrooms, a stylish 4-piece bath, and a convenient upper-level laundry room complete the second floor.The unfinished basement offers endless possibilities to create the space of your dreams—whether that’s a home theatre, gym, additional bedrooms, or a suite for multi-generational living.Outside, enjoy summer BBQs or your morning coffee in the fully fenced backyard. The double attached garage and extended driveway provide parking for up to four vehicles.Situated just minutes from Mahogany Beach Club, West Beach, and the lake, as well as the stunning 74-acre wetlands, this home also enjoys close proximity to top-rated public and Catholic schools, parks, playgrounds (includ ing one right across the street), shopping, dining, and every essential amenity.Don’t miss this incredible opportunity to own a piece of the lake life in one of Calgary’s most vibrant communities. Book your private showing today! (id:57557)
601 25 Street N
Lethbridge, Alberta
Welcome to this 601 25St North, This 6-bedroom non-conforming suited home is situated on a large corner lot. Offering ample space and versatility, this property features 3 bedrooms on the upper level and 3 bedrooms below, perfect for multi-generational living or future suite development. The home boasts a double detached garage and plenty of room for outdoor enjoyment. Enjoy the convenience of being located near popular amenities including shopping, dining, and entertainment, with easy access to Walmart and a variety of food places. This home is ideal for those seeking a blend of comfort, convenience, and potential for future growth. Don't miss out on this opportunity and call your favourite REALTOR® today! (id:57557)
308 Greenwood Place
Coalhurst, Alberta
Welcome to 308 Greenwood Place! This gorgeous 4-bedroom home is the perfect blend of comfort, space, and style. All bedrooms are generously sized, providing plenty of room for everyone in the family. The home boasts an open, airy feel throughout, with a spacious, fully finished layout. The larger kitchen is ideal for cooking and entertaining, making it a dream for those who love to host. The fully finished basement features a wet bar, offering a fantastic space for relaxation and entertaining friends and family. Located in the new and upcoming neighborhood of Coalhurst, just 10 minutes from downtown, you'll enjoy the convenience of urban living while being nestled in a quiet, peaceful area. Whether you're relaxing in your spacious living areas or enjoying the serene outdoor surroundings, this home offers the best of both worlds. Don’t miss your chance to make this beautiful home yours—call your favorite REALTOR® to schedule a viewing today! (id:57557)
1818 14 Avenue N
Lethbridge, Alberta
Unique property with all living space on one level. The current owners have updated many items like PVC windows, kitchen cabinets , flooring , light fixtures , mass 30 X 30 heated garage. This home offers plenty of natural light from windows and skylights. This 2400 sq ft home boasts 5 bedrooms , an office and 2 updated baths all on a massive 90 X 123 ft lot located on a quite cul-de-sac close to Winston Churchill High. In the south facing backyard you will find planter boxes for gardening and a large patio area. Be sure to put this property on your short- list ! (id:57557)
119 Grandin Village
St. Albert, Alberta
This meticulously maintained two-story townhouse provides an ideal combination of comfort and space suitable for a family. The open-concept living room is filled with abundant natural light. The beautifully updated kitchen is perfect for family gatherings, and there is access to a private fenced yard from the dining room, ideal for barbecues. The upper level features three generous sized bedrooms along with a spacious bathroom. The basement is partially finished, allowing for personal customization, and includes a new hot water tank, washer, and dryer installed in 2021. Conveniently located near public transportation, schools, shopping, and walking trails, this property is perfect for first-time homebuyers or as an investment opportunity. (id:57557)
3807 Sundance Close
Coalhurst, Alberta
Welcome to the quiet town of Coalhurst! Located just 10 minutes west of Lethbridge, this Coalhurst gem is perfect for families, first-time buyers, or anyone looking for the right mix of space, convenience, and future potential. This spacious half-duplex offers over 2,100 sq. ft. of total finished living space, with 4 bedrooms, 3 full bathrooms, 1 half bathroom, and the peace of having no rear neighbours—just wide-open views of the prairie sky.The open-concept main floor is perfect for gathering—whether you're hosting friends around the island with barstool seating or curling up by the gas fireplace after a long day. From the kitchen, take in peaceful views of the field behind you. Upstairs, the primary bedroom is complete with an ensuite and not one but two closets! You’ll also find two more bedrooms and another full bathroom. Downstairs, the finished basement is ready for movie nights, guests, hobbies, or play—with a well-sized rec room, fourth bedroom, another full bathroom, and plenty of storage.The attached single garage is wired for EV charging, and with central A/C and forced-air heating, you’ll be comfortable year-round. Schools and parks are just a short walk away, and Lethbridge is only a quick drive when you need it. If you're looking for comfort, functionality, and room to breathe—this home checks all the boxes! Reach out to your favourite REALTOR® to book a time to see it. (id:57557)
8518 87a Street
Grande Prairie, Alberta
Dirham Homes Job #2412 - The Olivia - Step into luxury with this stunning brand new 2 storey home, featuring RV parking, 3 spacious bedrooms, 2.5 bathrooms, and a thoughtfully designed layout that blends style and functionality. The main floor boasts an open concept living space, perfect for family gatherings or entertaining. The modern kitchen features sleek quartz countertops, ample storage with a walk in pantry, and lovely two toned cabinetry flowing seamlessly into the bright dining and living areas complete with a feature fireplace. A convenient half bath on the main floor adds extra comfort for guests. Upstairs, you'll find all three bedrooms, including a primary with luxurious 5pc ensuite bathroom. A bonus room offers additional space for a media room, home office, or play area—providing endless possibilities for use. The upstairs laundry makes everyday chores easy and convenient, with all bedrooms and living spaces thoughtfully placed on one level. This home offers modern living with all the features you need for comfort and style. Located in Fieldbrook, you are close to schools, shopping and other amenities. Make this incredible new home yours today! (id:57557)
200, 104 East Lake Boulevard Ne
Airdrie, Alberta
What an opportunity to lease this fantastic free standing building in the heart of East Lake Industrial Park with great frontage facing East Lake Blvd. for maximum exposure. Within the 9577 sq. feet you will find a front lobby space along with 2 offices and 1 bathroom. There's a total of 8 bays (doors are 21' high and 14' ' wide) another office off the bays as well as a full bathroom with shower and mezzanine area upstairs. There is also a wash bay. Rent is $14.00 per square foot along with $2,000 taxes and maintenance charges totaling $13,850.00 per month. (id:57557)
Alaska Highway
Yukon Wide, Yukon
Nestled in the heart of mineral-rich countryside, Martin & Sylvia Creek are truly rare gems for investors or businesses seeking to capitalize on a historic mining legacy. This property offers unparalleled access to natural resources, scenic beauty, and infrastructure. The site has a storied history as a mining operation. It boasts operational facilities and offers an excellent investment opportunity for mining. Reliable power supply, an active water license, and on-site equipment make this a turn-key operation for interested buyers. The Martin Creek Mining Company site offers a wealth of possibilties. Resume operations with minimal upgrades to facilities, while leveraging existing infrastructure. Whether you're a mining expert looking to tap into a rich legacy or an entrepreneur seeking a multi-use opportunity, the Martin Creek Mining Company presents an unmatched opportunity. Owner willing to finance!!! Call your Realtor now! (id:57557)
43 Holden Avenue
Simcoe, Ontario
This charming 3 bedroom bungalow has much to offer and is located in a mature, highly desirable neighbourhood. Through the inviting front door you will find the completely remodeled kitchen (’19) with gas cooktop, stainless steel fridge, oven, integrated dishwasher, pull-outs galore for additional storage, pot drawers, spacious pantry and island. The kitchen overlooks the living room, which is perfect for everyday living as well as entertaining. Take note of the wainscoting and pot lights (’19). Crown moulding has also been added to the main floor. There are 3 generous bedrooms and 4 piece bath (updated ’19) at the back of the home. Before heading down to the lower level, you will see the welcoming sunroom with gas fireplace. This room is currently set up as a family room and offers access to the front carport area as well as access to the beautiful backyard with lovely perennial gardens, relaxing patio area, storage shed and hot tub shed. The lower level of this home boasts a Rec Room with gas fireplace, space for workout or games area, office nook, large pantry for storage, 3 piece bath, second kitchen area and laundry room. Could be an ideal in-law set-up. There is also an additional utility room (under sunroom) which provides ample space for storage or a workshop. Great school district. Close to all local amenities. A truly lovely home. Room to park 3 vehicles. Room sizes approx (id:57557)
528 Atlantic Drive
Reserve Mines, Nova Scotia
Charming and move in ready, this 3 bedroom home has been lived in gently, maintained and updated. Simply unpack your belongings and start living. Entering at the front, you come into a sunroom that spans across the width of the home. There is built in storage and a double closet at one end and a nice sitting area at the other; a perfect space for a home office or reading nook. Moving inside you have the dining room, living room and den/tv space. There is hardwood flooring throughout this space and a heat pump(2022) for those humid summer days. Off of here is the eat-in kitchen, this U shaped kitchen offers plenty of space for those who love to cook, bake and entertain. There is a table in this area now and if one was preferred, it could easily accommodate and island. Moving upstairs; here you will find 3 nicely sized bedrooms, all with large closets and extra storage to the back. The bedroom floors, hallway and staircase are hardwood. There is also a 4pce bathroom on this level. The basement is unfinished and houses laundry and utilities; it is also used for storage. Outside there is a nice deck to the side to take in the warm summer days. A paved driveway with turnaround offers ample parking for several vehicles. Roofing shingles were replaced in 2014, the kitchen was completely renovated in 2017, the home was completely rewired and there is a 100amp breaker panel. The yard is 33,456 sq ft offering plenty of space for future plans. Call your realtor today to book an in person showing. (id:57557)
5223 Breanna Avenue
Prince George, British Columbia
Welcome to 5223 Breanna Ave. located in beautiful Woodlands Subdivision. This dwelling is currently under construction and is expected to be completed by the end of March 2025. This home will feature a double garage with 3 bedrooms and 2 bathrooms (4 piece ensuite off primary bedroom) on the main along with an open concept kitchen, dining and living room. The lower level has a finished laundry with the remainder ready for your finishing ideas, which could include a suite, as there is an OSBE and the rough plumbing has been installed for a 2nd kitchen and 3rd bathroom. Final construction will also include a heat pump and air conditioner, bringing the build to Step 4 Energy compliance. Woodlands is located close to schools, shopping and the great outdoors. (id:57557)
1329 South Gower Drive S
North Grenville, Ontario
Nestled on approximately 24 acres of mature, treed landscape, this stunning custom-built 3-bedroom home offers the perfect balance of comfort, space, and opportunity. A grand foyer greets you upon entry, setting the tone for the unique layout and charm found throughout the home.Up a few steps, you'll find an impressive dining room featuring a built-in bar ideal for entertaining. The grand living room boasts a statement feature wall with a floor-to-ceiling stone-surround wood-burning fireplace, and patio doors that lead out to a spacious backyard deck with picturesque views.The newly renovated kitchen is a chefs dream with ample cabinetry, quartz countertops, and serene nature views. A cozy and private bonus room overlooks the lush grounds perfect as an office, reading nook, or studio.The primary bedroom is a true retreat, complete with extensive built-in wardrobe closets and a luxurious 4-piece ensuite with a soaker tub. Two additional spacious bedrooms offer warm oak hardwood flooring and share a main bath that conveniently includes a stackable washer and dryer.The lower level features a large rec room with pellet stove and included pool table, a spacious workshop with abundant storage, a mudroom with garage access, and a second laundry room for added convenience.Outdoors, the opportunities are endless. The impressive 110 x 30 workshop includes office space, 400amp service with 3-phase converter, and its own separate road entrance ideal for a home-based business or hobbyist.The meticulously maintained lot includes:* Greenhouse* Fruit trees (apple, raspberry, blueberry, and asparagus patch)* Fire pit area* Beautiful private canal perfect for kayaking or canoeing! Whether you're seeking privacy, space to grow, or the perfect work-from-home setup, this one-of-a-kind estate offers it all, 8 min to Kemptville and 14 minutes to Manotick but worlds away from the ordinary. (id:57557)
5929 Beaver Creek Rd
Port Alberni, British Columbia
A CREEK RUNS THROUGH IT! Come & see this wonderful 1600+ sqft, 3 BDRM + DEN family home that sits on a generous .60-acre lot with tranquil, salmon bearing creek running through. The main level enjoys abundant natural light from the spacious living room into the BRAND NEW KITCHEN top to bottom that features S/S appliances, Gas Range & more! Enjoy breakfast at the beautiful bay windows or right out on your beautiful COVERED SUNDECK! Primary bed w/walk-in closet plus ''cheater'' ensuite access into the 4-pc Main bath with SOAKER TUB! A second bed and den round out the main floor. Downstairs offers a family room, another bedroom, laundry room...PLUS A BRAND NEW BATHROOM w/SOAKER TUB! The large backyard is fully fenced and landscaped with gated access ideal for parking your BOAT & more! There is plenty of room for gardening and for the kids to play, plus a DOUBLE GARAGE & DOUBLE CARPORT plus RV PARKING & more! COMPLETELY NEW SEPTIC SYSTEM recently done, NEWER ROOF & Much more! Don’t miss!! (id:57557)
8201 Tronson Road
Vernon, British Columbia
Introducing a rare gem nestled amidst nature's splendor – a magnificent SE facing 2.49-acre lot boasting unparalleled panoramic lake views. Highlights: Sprawling 2.49 acres of unspoiled beauty and mesmerizing panoramic views of the glistening lake and Big blue skies. The sloped lot provides the perfect canvas for your vision and endless potential for a custom-built dream home or vacation escape. Okanagan Lake across the road provides for endless water activity options. (id:57557)
3701 27 Avenue Unit# 108
Vernon, British Columbia
Nice 2 bed, 1 bath apartment near downtown, close to Freshco and Wholesale Club, on bus route, gated covered parking, secure building. This building has rebuilt elevator and secure covered parking. Estate sale could be quick possession (id:57557)
1283 Riondel Road
Riondel, British Columbia
Situated just over an acre of land on the edge of town and along the fairways of the Riondel golf course this home and property are a unique offering in the Riondel market. The house consists of 2 bedrooms, and 2 full bathrooms spread out over 1500 sq/ft of single-level living with a large, functional, living space ideal for gatherings with family and friends. The views of the fairways and mountains are near perfect from everywhere in the house thanks to the huge number of floor-to-ceiling windows facing West and the back covered deck is the ideal spot to further take in those views. Recent improvements include a new front deck, a freshly painted exterior and a newer roof. The property is just over an acre and nicely treed from the road to provide privacy and there's ample yard space at the house to accommodate additional guest RV's or build a garage/shop ect. This home and property will not disappoint, so be sure to schedule your viewing today. (id:57557)
943 Fuller Avenue Unit# 1-4
Kelowna, British Columbia
Unlock the potential of this rare, nearly completed fourplex, just a short walk from the heart of downtown Kelowna. With the project approximately 70% complete and at lockup stage, you have the unique opportunity to add your finishing touches and maximize value. Each of the four units offers just under 1,200 sq. ft. of well-designed living space, complete with luxury laminate flooring, private yard space, and one designated parking spot in the detached garage. Enjoy the luxury of a rooftop patio in every unit – perfect for entertaining or relaxing – with space for an outdoor kitchen or even a hot tub. Located close to transit and within walking distance to Kelowna’s vibrant core, this property offers both lifestyle and convenience. Whether you're looking to live in one and rent the others, or add a premium multi-family property to your portfolio, this is a must-see opportunity. Don’t miss your chance to shape the final vision of this incredible investment. (id:57557)
72959 Claudette Drive
Bluewater, Ontario
Welcome to your dream getaway on the shores of Lake Huron! This charming 3-bedroom, 2-bathroom lakefront retreat offers the perfect blend of cottage charm and year-round comfort. Perched above your very own private sandy beach, you'll enjoy unobstructed views of the lake from most rooms in the house, offering front-row seats to Huron's famous sunsets. The main level features hardwood floors, a high-quality kitchen with modern finishes, and a cozy gas fireplace that adds warmth and character to the open-concept living area. The interior is in excellent condition, thoughtfully maintained and move-in ready, whether you're looking for a weekend escape or a full-time home. Located in an unbeatable spot between Grand Bend, Bayfield, and Zurich, you'll have easy access to the best of Huron County boutique shopping, dining, and local events are all just a short drive away. Even better, this property is within 3 minutes of a winery and inn, scenic golf course, and lively brewery. This is a rare opportunity to own a piece of Ontario's coveted lakefront, whether you're looking to create lasting memories at the cottage or settle into peaceful lakeside living year-round. (id:57557)
99 Maitland Street
Minto, Ontario
Charming Century Home with Pool, Workshop & Backyard Oasis-just in Time for Summer! Step into timeless charm and modern comfort with this 2-storey century home, ideally situated on a large lot (high ground and not on the floodplain) near the end of a dead end street on the edge of Harriston. Full of warmth and character, this spacious family home features 3+1 bedrooms and 2 bathrooms, with soaring ceilings, large windows, original trim, and elegant details like crown moulding, decorative pillars, and a stunning curved staircase from the 1880s. The main floor offers a spacious open-concept living and dining area, a bright and inviting sunroom, a lovely kitchen with a central island, bay window and a convenient 2-piece bathroom. Upstairs, you'll find three generous bedrooms, a full bathroom, and a bonus room ideal as a home office, reading nook, or dressing room. Step outside into your own private oasis, complete with a large composite deck leading to a sparkling above-ground pool (installed in 2022), a charming cabin or bunkie perfect for sleepovers or playing games in the rain and a cozy campfire area made for evenings under the stars. A 24' x 16' detached shop provides extra space for hobbies, storage, or projects. With the front lawn overlooking open fields, this home offers a peaceful country feel while being just a short walk to local amenities including one block to the arena, two blocks to the public school and a quick walk to all the downtown offers. Additional features include a natural gas furnace (2021) with gas hookups for both the BBQ and pool, updated attic insulation (2022), an appliance package, professionally replaced eaves May 2025, and negotiable sunroom and cabin furniture. Wightman fibre internet is also available. Don't miss this unique opportunity to own a character-filled family home that perfectly blends historic charm with modern living just in time for summer holidays! (id:57557)
5 Teak Street
Hamilton, Ontario
Looking for minimum 1 year lease term, starting June 1st 2025.All utilities paid by tenant. (id:57557)
115 Sage Meadows View Nw
Calgary, Alberta
Welcome to an exclusive opportunity to live in this hidden gem of LUXURY VILLAS - The Grove at Sage Hill by Lupi Luxury Homes! Located at the very end of Sage Meadows Green NW, this gorgeous neighbourhood is home to only 27 villas and one detached home. Boasting west views of Nose Creek and colourful sunset skies with an abundance of pathways that weave through both the creek habitat and the escarpment above, this is truly a dream come true location. This 'Willow' layout was meticulously planned with numerous thoughtful extras. The exposure is perfect with east front, then south light through the side transom windows followed by beautiful west exposure on the upper deck and patio at the walkout level. You'll feel the differentiating quality of a Lupi Luxury Homes build the moment you enter the 2200 sq ft+, light drenched space. Greeted by warm, wide plank hardwood, timeless quartz and their stunning ZONAVITA flat-panel cabinetry - you'll know you've found something very special here! This model features a very generous island where guests will be sure to linger. The kitchen is a foodie's dream with storage galore in tall cabinetry and pot drawers, a coffee bar and convenient drawer microwave! The cozy, gas fireplace will have you curled up on cool evenings and you'll absolutely love the TWO gas hookups available on the upper deck for BBQ & heater! The primary bedroom is a showstopper with west views, double vanity ensuite and large walk-in closet. The shower features a full bench and transitions seamlessly from the heated floor with no barrier for ease of mobility. Moving to the mudroom/laundry you'll find even more custom panty storage, closets and a well tucked away 2 piece bathroom. Your cars will be spoiled in the oversized and fully finished, 2 door, heated garage with metal shelving, hot and cold water plus epoxy floor finish. The walkout level floods with light in the afternoon and features 2 large bedrooms, a 4 piece bathroom, expansive recreation spac e and for entertaining and your enjoyment, the perfect wet bar. I imagine movie nights, wine tastings, fitness spaces and poker parties galore. A stunning space to create memories with loved ones to be sure. The utility room in this home is a must see (who says that?) with enviable storage space, tankless water heater, efficient HRV unit and soon, your very own underground sprinkler control panel! At The Grove in Sage Hill, you really do have the best of everything - you're close to all amenities living a maintenance free lifestyle while enjoying nature's beauty at your backdoor. Don't miss the 3D tour under the film reel top left on the listing. This is a must see home - call your Realtor and book your private viewing today! (id:57557)
203 4135 Sardis Street
Burnaby, British Columbia
Paddington House Townhome, 2 level townhouse features 3 bedrooms and 2.5 bathrooms,located in the quiet West Metrotown area at the corner of Sardis and Patterson. Functional layout and south facing, lots of natural light. Beautiful mountain view from the bedrooms. Quality finishings including stainless steel Kitchen Aid appliances, stone counters, gas cooktop, laminate flooring, lartge bright windows and 9 ft ceilings. Two side by side underground parkings and 1 locker. It's close to everything, 5 mins drive to Metrotown shopping centre, Skytrain Station, Central Park, Restaurants and school. School catchment: Chaffey-Burke Elementary & Moscrop Secondary. (id:57557)
10 8377 Jones Road
Richmond, British Columbia
Unit 10 at Gardenia Garden is a corner unit with 4 bedrooms,3.5 bathrooms townhouse. It has a private garden with concrete paving stone patio and individual hose bibs. Electric baseboard heating with individual temperature control for each room. Elegant interior finishing, low-E windows with double glazing for UV-light reduction as well as improved energy efficiency. Kraus top of the line laminate flooring on main floor. Premium ceramic tile flooring throughout entries and all bathrooms. Stylish wood veneer cabinets providing generous storage space. Durable quartz countertop, premium stainless steel kitchen appliances.2-5-10 Year New Home Warranty. Secured private double garage and pre-wired for home security system. Great location, close to sky train station & shopping center & schools. (id:57557)
Main - 1443 Westbrook Drive
Peterborough West, Ontario
Welcome To This Beautiful Main Floor Bungalow! Situated In A Desirable Neighbourhood, This Home Offers Comfortable And Stylish Living. Featuring Three Spacious Bedrooms, An Updated Kitchen, A Modern Bathroom, And A Bright, Open-Concept Living And Dining Area, Perfect For Relaxing Or Entertaining. Enjoy The Convenience Of Private Ensuite Laundry, Two-Car Parking, A Private Deck And Side Yard. Conveniently Located Close To Peterborough Regional Health Centre, Shopping, Groceries & Other Amenities, This Home Has It All! Tenant Responsible For Lawn Maintenance And Snow Removal. Tenant To Pay 60% Of Utilities (Heat/Water/Hydro). Tenant Insurance Required. Pet Restrictions. (id:57557)
4402, 155 Skyview Ranch Way Ne
Calgary, Alberta
BRIGHT & OPEN 2 BEDROOM + 2 FULL BATH CONDO with TWO TITLED PARKING, in the desirable community of Skyview! Just steps away to playground, schools, shopping + restaurants. 911+ sqft condo ideal for first time buyer, INVESTOR or someone looking to downsize. Open floor plan featuring LARGE living room, chef’s kitchen with ss appliances, quartz countertops, full-height cabinetry + breakfast nook. Exceptional value with QUICK access to CrossIron Mall, Airport, Stoney Trail, Country Hills Blvd & Deer Foot. This is the PERFECT place to call home! (id:57557)
4 Key Cove Sw
Airdrie, Alberta
Discover the Denali 6, a home that blends style and function. Built by a trusted builder with over 70 years of experience, this home showcases on-trend, designer-curated interior selections tailored for a home that feels personalized to you. This energy-efficient home is Built Green certified and includes triple-pane windows, a high-efficiency furnace, and a solar chase for a solar-ready setup. With blower door testing that can offer up to may be eligible for up to 25% mortgage insurance savings, plus an electric car charger rough-in, it’s designed for sustainable, future-forward living.Featuring a full suite of smart home technology, this home includes a programmable thermostat, ring camera doorbell, smart front door lock, smart and motion-activated switches—all seamlessly controlled via an Amazon Alexa touchscreen hub. he spacious kitchen is equipped with a chimney hood fan, stainless steel appliances, and a walk-in pantry, perfect for the home chef. The open great room features an electric fireplace, creating a cozy atmosphere. A versatile flex room on the main floor offers endless possibilities for your needs. Upstairs, enjoy a bonus room and stylish railing with iron spindles up the stairwell. The master suite boasts a luxurious 5-piece ensuite, including a shower with a fiberglass base and tiled walls. The fully developed basement of this home features a TWO BEDROOM LEGAL SUITE including full bathroom, 9' ceilings and convenient side entrance —perfect for rental income or extended fam. Additional windows throughout bring in an abundance of natural light, and a rear deck provides the perfect outdoor retreat. Plus, your move will be stress-free with a concierge service provided by Sterling Homes Calgary that handles all your moving essentials—even providing boxes! Photos are a representative. (id:57557)
167 Saddlebred Place
Cochrane, Alberta
Welcome to The Denali 6—a beautifully designed home with thoughtful upgrades throughout. Built by a trusted builder with over 70 years of experience, this home showcases on-trend, designer-curated interior selections tailored for a home that feels personalized to you. This energy-efficient home is Built Green certified and includes triple-pane windows, a high-efficiency furnace, and a solar chase for a solar-ready setup. With blower door testing that can offer up to may be eligible for up to 25% mortgage insurance savings, plus an electric car charger rough-in, it’s designed for sustainable, future-forward living.Featuring a full suite of smart home technology, this home includes a programmable thermostat, ring camera doorbell, smart front door lock, smart and motion-activated switches—all seamlessly controlled via an Amazon Alexa touchscreen hub. Photos are a representative. (id:57557)
114 33030 George Ferguson Way
Abbotsford, British Columbia
This beautifully updated 2 bed, 2 bath corner unit is the perfect combination of comfort, convenience, and community. Located on the first floor (but not ground level), this home offers exceptional privacy and plenty of natural light thanks to the extra windows only a corner suite can provide. Tucked away in a quiet corner of the building, you're just steps from the parkade and garbage facilities, making everyday living effortless. The layout is spacious and thoughtfully designed, featuring a generous kitchen ideal for downsizers who still love to cook or entertain.This is convenience living at its best-just a quick drive to everything Abbotsford has to offer and walking distance to Mill Lake Park and Sevenoaks Shopping Centre.No pets, residents must be 55+. (id:57557)
12262 N Boundary Drive
Surrey, British Columbia
Welcome to the SOUGHT after, PRIME location of "BOUNDARY PARK"! This traditional 2 story, 4 bed, 3 bath home is SURE to impress! Featuring a grand entry way, the stunning foyer leads to your formal living room w/ fireplace and dining room. Large windows allow for TONS of natural light to flood the space. Main floor also features an additional family room w/ fireplace, eating area & bedroom. Your gorgeous winding staircase brings you to the upper level featuring the master bedroom, 2 additional bedrooms and a large rec room - TONS of space! The lovely master bedroom has an oversized W/I Closet, ,4 pce enste w/double sinks, a soaker tub & separate shower! Walking distance to Boundary Park Elementary, transit, shops, restaurants & quick access to Hwy 91, Hwy 10 & Hwy 99. Don't miss this one! (id:57557)
1205 Kestell Boulevard
Oakville, Ontario
5 Elite Picks! Here Are 5 Reasons To Make This Home Your Own: 1. Well-Loved, Well-Maintained (by Original Owners) & Beautifully Upgraded 3+1 Bedroom & 3 Bath Bungalow with 1,716 Sq.Ft. on Main Level Plus Finished Basement! 2. Stunning Kitchen Boasting Large Centre Island, Modern Cabinetry, Quartz Countertops, Classy Tile Backsplash, Stainless Steel Appliances & Bright Breakfast Area with Garden Door W/O to Patio & Yard. 3. Spacious Formal Dining (or Living) Room with Vaulted Ceiling & Impressive Family Room with Distinctive Tray Ceiling, Gas Fireplace & Large Window Overlooking the Backyard. 4. 3 Bedrooms & 2 Baths on Main Level, with Primary Bedroom Suite with Stunning Tray Ceiling, W/I Closet (with B/I Organizers) & Luxurious 4pc Ensuite with Freestanding Soaker Tub & Separate Shower. 5. Spectacular Finished Basement with Upgraded Eng.Hdwd Flooring Featuring Spacious Open Concept Rec Room with Pot Lights & Gas Fireplace, Large 4th Bedroom with Double Closets, Full 3pc Bath, Laundry Area & Ample Storage! All This & More! 1,716 Sq.Ft. on Main Level PLUS an Additional 1,770 Sq.Ft. in the Finished Basement! Lovely Fenced Backyard with Generous Patio Area. Hardwood Flooring Through Main Level. Custom California Shutters in Kitchen, F/R, Bedrooms & Basement (Rec Room & Bdrm). Fabulous Location in Desirable Joshua Creek Just Minutes from Parks & Trails, Top-Rated Schools, Community Centre, Library, Restaurants, Shopping, Hwy Access & Many More Amenities! (id:57557)
9356 Pear Li Sw
Edmonton, Alberta
Live in style in THE ORCHARDS AT ELLERSLIE with this fully upgraded home featuring a LEGAL BASEMENT SUITE! With 6 BEDROOMS, 4 BATHROOMS, and a DOUBLE GARAGE, this home is perfect for families or savvy investors. The main level offers a bright open layout, modern kitchen with QUARTZ COUNTERTOPS, STAINLESS STEEL APPLIANCES, and plenty of storage. You'll also find a MAIN FLOOR BEDROOM and full bath—ideal for guests or multigenerational living. Upstairs has 3 SPACIOUS BEDROOMS including a PRIMARY WITH ENSUITE, a BONUS ROOM, DESIGNATED LAUNDRY, and a second full bath. The legal suite has a SEPARATE ENTRANCE, 2 BEDROOMS, full kitchen, living area, and bath—great for rental income or extended family. All this in a vibrant, amenity-rich community close to parks, schools, and shopping. (id:57557)
8 Margaret Rose Court
Toronto, Ontario
Bright, Spacious, Beautiful & Well Kept Home in a Quiet Area And Amazing Neighbourhood. Open Concept Main Floor With 9' Ceiling. Hardwood Floors Through-Out On Main, Ground & 2nd Floor. Main Floor Walk-Out To Large Deck. Ground Floor Walk-Out To Back Yard. California Shutter From Top To Bottom. Furnace 2017, Air Conditioner 2018, Roof 2018. Garage Door Motor 2019. Granite Kitchen Counter-Top. Minutes To 401/400. (id:57557)
7367 181 Av Nw
Edmonton, Alberta
Built with a main floor bedroom and a full bathroom, spacious living room, dinette, and central kitchen with a corner pantry, and 41 soft close upper cabinets. Separate Entrance to the basement Every Bedrock Home comes complete with a modern smart home technology system (Smart Home Hub), Ecobee thermostat, Video doorbell & Weiser Halo Wi-Fi Smart keyless lock with touch screen. Spindle railing on the main floor was added to create a modern look. Cozy up by the 50” electric hot and cold fireplace in the great room. 4-piece ensuite with upgraded walk-in shower and dual sinks. Quartz counters in the kitchen and all bathrooms. Luxury Vinyl Plank flooring throughout the main floor Advanced wear and stain protection carpet w/ 35 oz. weight and 8 lbs. under pad. (id:57557)
27 Woodsend Run
Brampton, Ontario
Welcome to 27 Woodsend Run, the fully updated and well-maintained 3 bed/3 bath double-car garage townhouse, Offering Living And Dining Com/B, separate Family room, family-size kitchen With Eat-In area, Oak Staircase, Primary bedroom comes with 4Pc-Ensuite and offering His/her Closets, two other good-sized bedrooms. All 3 Bathrooms Updated (2025), New Zebra Blinds(2025), Pot Lights(2024), New Doors, hardware and trim(2025), Fresh Paint, New switches and Plugs(2025), Enclosed Porch, SS Appliances, Updated Kitchen with Quartz Countertop & undermounted Double sink, Garage door and Auto Opener Changed, Front door, Windows and Patio door changed, New Vinyl flooring bedrooms(2024), Carpet free Home, perfect for first-time buyers looking for a quiet and child-safe neighborhood, located in the desirable Border of Mississauga/Brampton, this location offers easy and quick access to Hwy 407, Steps Away From School, College, Public Transit, Community center, Shopping/Grocery, Park And A Place Of Worship. Won't last Long, don't miss this Opportunity...... (id:57557)












