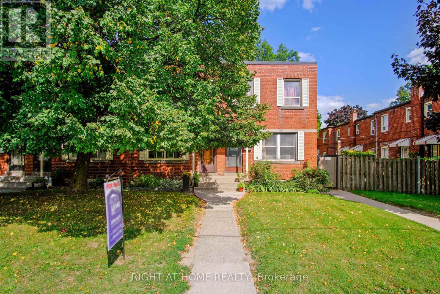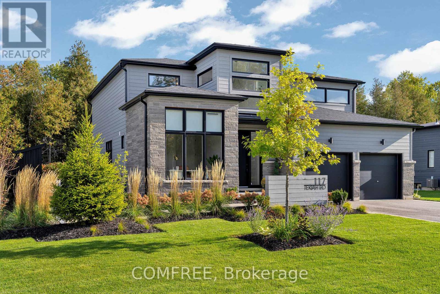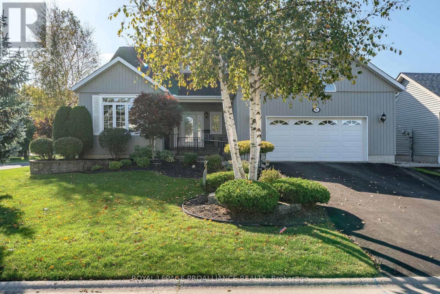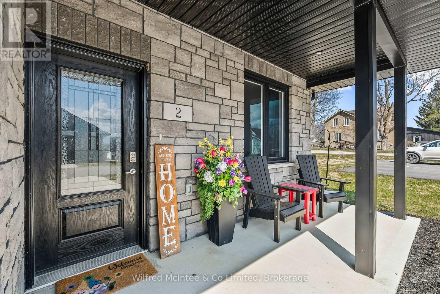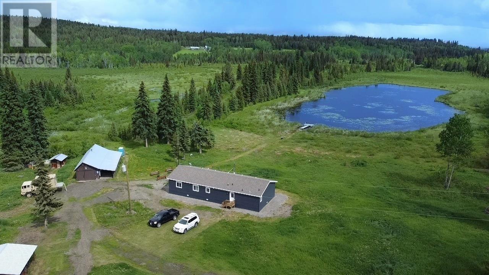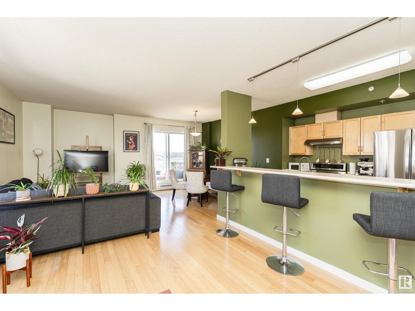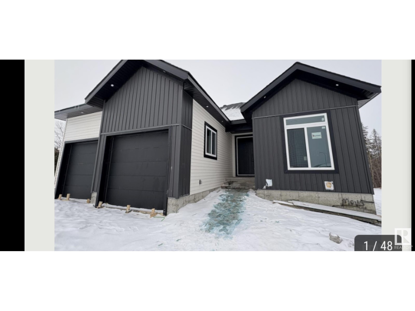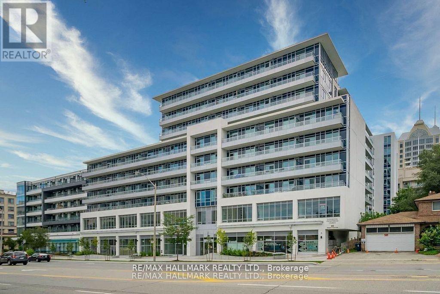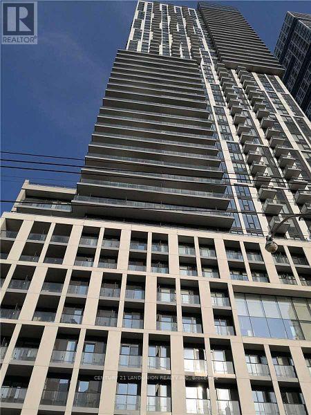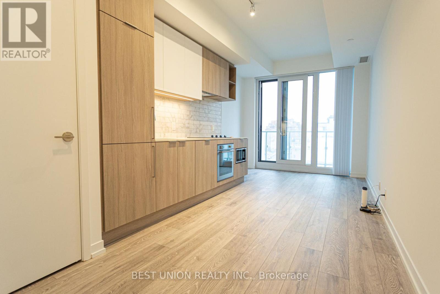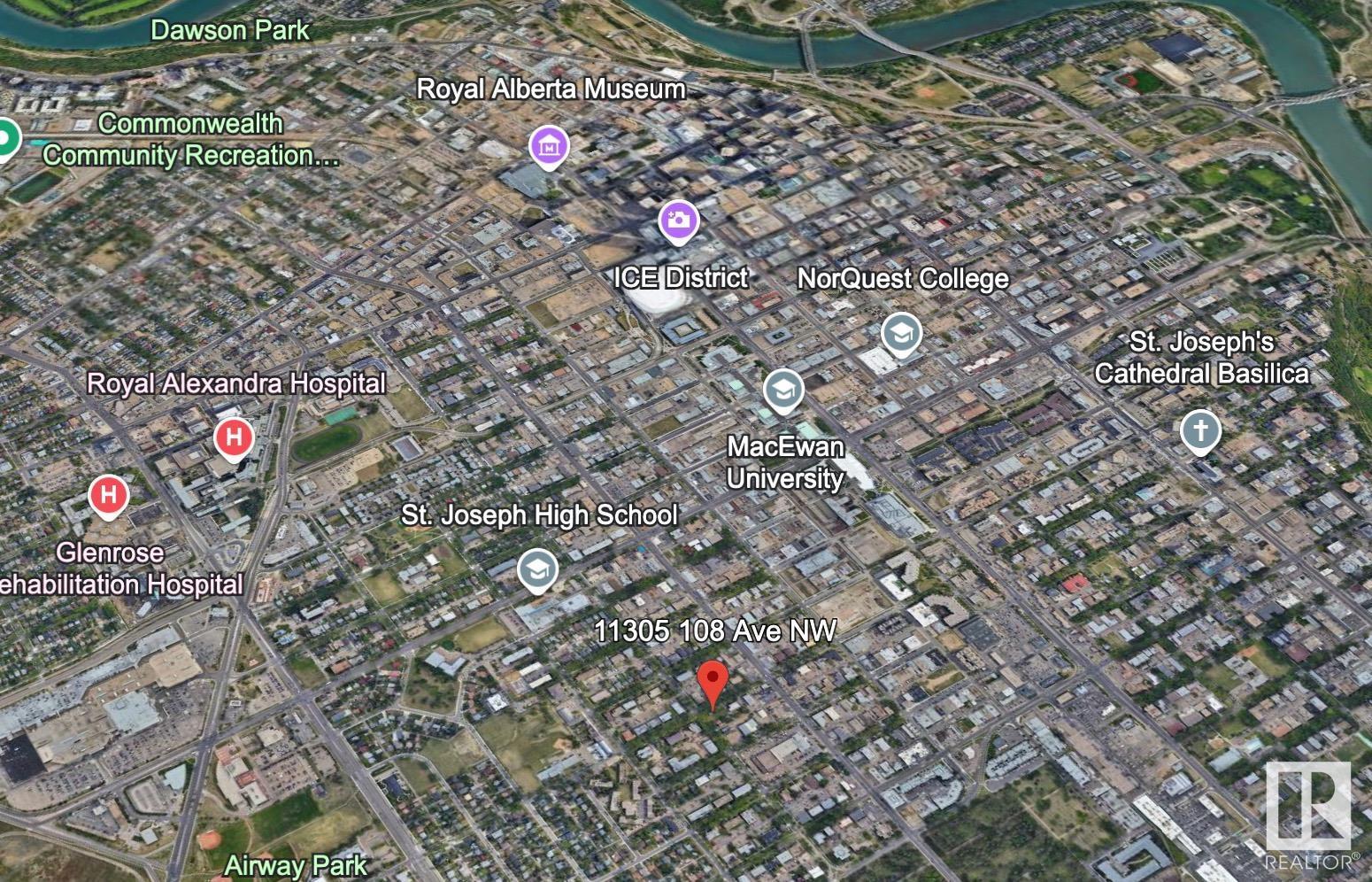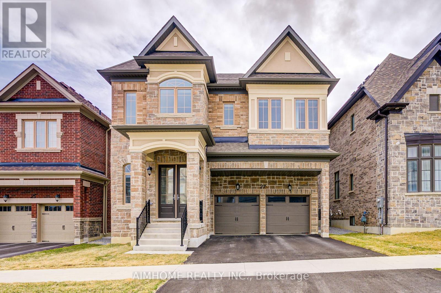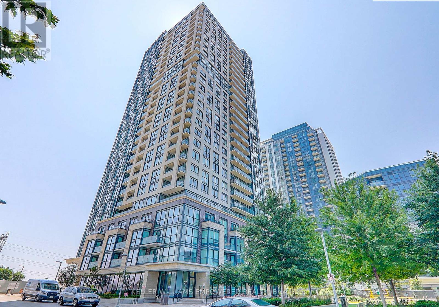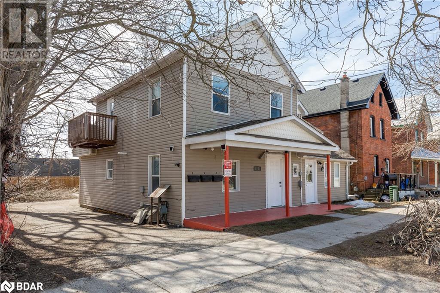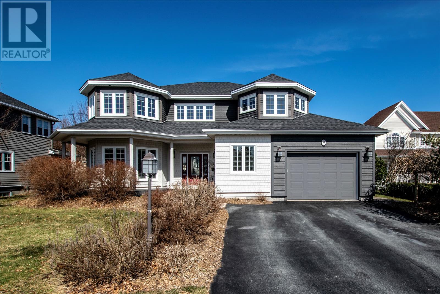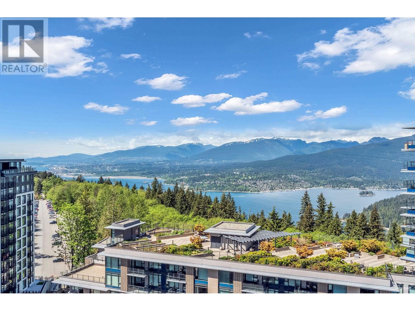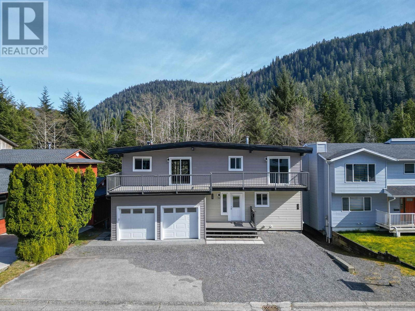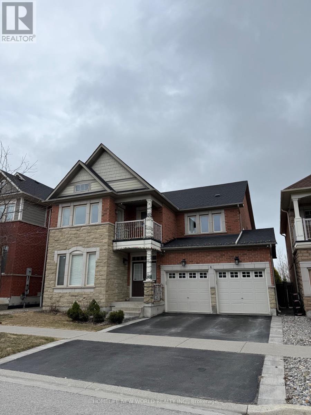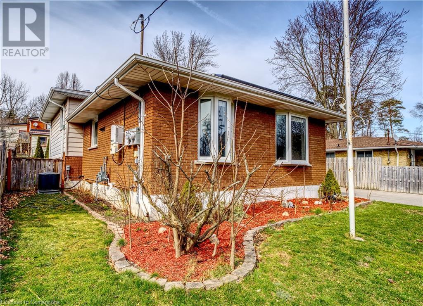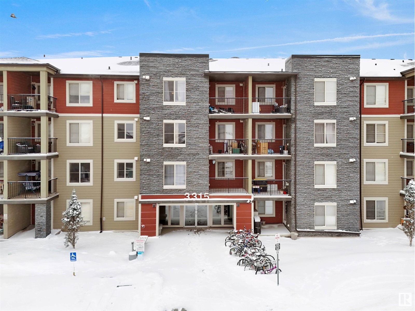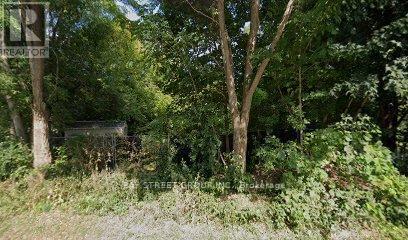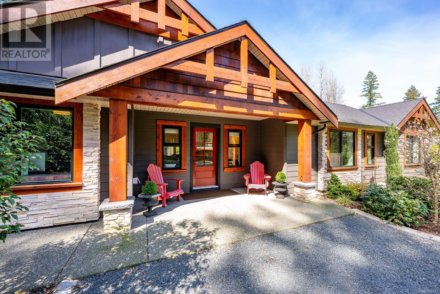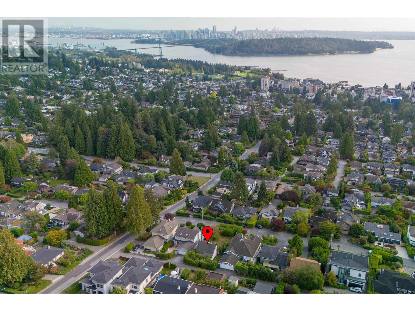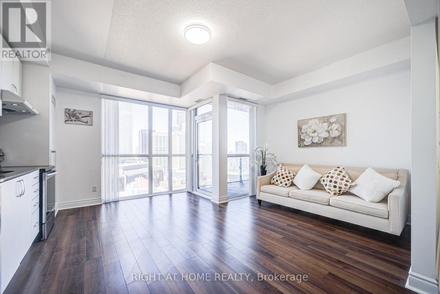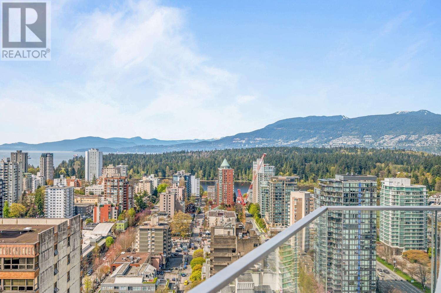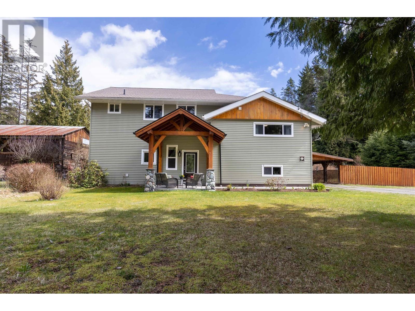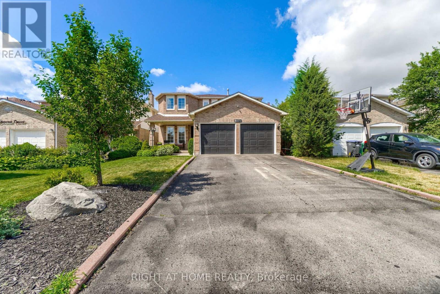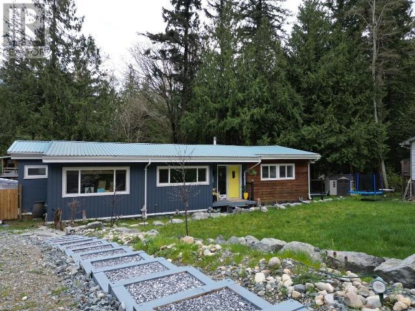13 - 1193 Warden Avenue
Toronto, Ontario
Living at it's best in a great neighbourhood. Well maintained spacious townhouse. Hardwood flooring throughout. Large main bedroom with 3 closets. 2nd bedroom is currently being used as an home office. Great Property Management. Back patio area off kitchen. Cable TV and Internet included in the maintenance fee. Walking distance to groceries, restaurants and shops on Lawrence. Close to schools and TTC. Direct buses to Subway station. (id:57557)
117 Tekiah Road
Blue Mountains, Ontario
Drenched in natural light, this open-concept home looks over a glistening salt-water pool to the private woods which flank the popular Georgian Trail. Offering a spectacular private yard which features a four-season perennial garden, premium stone walkways, gazebo, sitting area, and waterfall. Inside the home, the gourmet kitchen features a six-burner gas stove, pot filler, undercounter mounted microwave, built-in fridge and freezer, whisper quiet dishwasher and floating shelves. The walk-in pantry offers plenty of space for dried goods and large serving platters. Touches of gold on the appliance and the spectacular quartz island add just the right touch of "bling".Impressive millwork includes the nine-foot high doors, substantial baseboards, upgraded hardwood floors on the main and upper levels. Most eye-catching is the floating staircase that greets you in the entrance. A freshly finished lower level offers a room for a second laundry, a large entertainment area, a wet bar, washroom, and two bedrooms. This generous space offers many opportunities to welcome friends, family or caregivers. (id:57557)
25 Shewman Road
Brighton, Ontario
Exquisitely custom designed by single owners, this elegant & impressive 3 bed 3 bath home stands rare & beautiful in the Brighton By The Bay adult community. Exceptional in architecture & size with over 2800 finished square feet plus a full height basement, this home was imagined with the love of family & entertaining at the front of mind. Bright, airy & open, yet with comfortable & private spaces, the main floor features a striking living area, impressively open to the second floor loft, private dedicated dining room & sunny breakfast space with vaulted ceiling- seamlessly designed for hosting. The exquisitely vaulted 18x 23 primary bedroom with 1 walk-in & 3 mirrored closets, designed to neatly organize a multi-seasonal wardrobe, also features a spacious ensuite bath with large glass & tile shower & soaker tub. Second main floor bedroom, currently being used as a cozy den, offers great main floor space for guests with an accompanying 3pc bath. Neatly tucked away laundry area with sink & custom cabinets & access to the oversized vaulted garage completes the main floor. On the second level a gorgeous loft area with lounge & office space also boasts a rare 3rd bedroom with four piece ensuite bath & walk-in closet. Stunning exterior with board & batten siding, interlock tiered front porch & mature, low maintenance landscaping adds privacy to the lovely corner lot. The large private back deck extends living space outdoors with classic black & white striped automatic awning. Perfect space for outdoor dining. Active & welcoming Brighton By The Bay adult community includes private walking trails to the waterfront, lawn bowling pitch & vibrant community centre for weekly activities. All a short drive to the cafes & shops of downtown Brighton, one hour from Durham region. Live beautifully & Feel at Home on Shewman Road in Brighton. (id:57557)
2 Palmer Marie Lane
Arran-Elderslie, Ontario
Welcome to carefree living in this impressive life lease end unit, located in a quiet and friendly 50+ community in the charming town of Chesley. Built in 2022, this home showcases exceptional workmanship and high-end finishes throughout. Step inside and experience the warmth of VP flooring with in-floor heating, complemented by ductless air conditioning for year-round comfort. The open-concept living space features a kitchen with custom maple cabinetry, quartz countertops, and a large island with breakfast bar perfect for entertaining along with dining area and living room with gas fireplace. The spacious primary bedroom includes a walk-in closet and a luxurious ensuite bathroom. A convenient 4 pc. bathroom/laundry combo and a second bedroom offer flexibility for guests or hobbies. Enjoy the ease of an attached garage lined with Trusscore, and say goodbye to outdoor chores as all exterior maintenance, snow removal, and lawn care are taken care of. This is more than a home it's a lifestyle. Don't miss your chance to join this welcoming community in a beautiful, modern setting. (id:57557)
7274 Philemon Lake Road
Mcleese Lake, British Columbia
Gorgeous 216 acres of PARADISE! Live in picturesque nature while having the ease to access work/services of 2 cities. The 2021 home is well-appointed with 4 spacious bedrooms 2 baths and amazing privacy & lake views. This scenic and fully serviced property is located 15 min to Mcleese Lake General Store, 45 min To Williams Lake, 55 min to Quesnel, 25min from Gibraltar Mine, 1h from Mount Polley. Property is mostly fenced. Comes with 48x15 Workshop (heated) & 22x21 equipment shed. Premium home has fiber cement exterior, Blaze King woodstove, LowE+Argon energy-efficient windows, reverse-osmosis water system, S/S appliances, HVI-certified air exchanger and modern design & finishes. Imagine a lake with swans & river trout... creeks & forest at the backyard and Crown land beside to explore. Imagine water from a well logged @60 USgpm, 400 Amps of electricity, timber & gravel at your disposal, and abundant space to grow food...! Note: Full-price offers only. The older mobile home has been removed from property. (id:57557)
#404 9707 105 St Nw
Edmonton, Alberta
Experience the best of downtown living in this bright and spacious 2-bedroom, 2-bath condo offering over 1,200 sq ft of thoughtfully designed space. The open-concept layout features a functional kitchen with stainless steel appliances, generous storage, and a seamless flow into the living and dining areas—perfect for both everyday living and entertaining. A private balcony off the dining room showcases stunning views of the Muttart Conservatory and the river valley, creating a serene escape in the heart of the city. Just steps from top restaurants, cozy cafes, the Entertainment District, and more, this home also includes access to a well-equipped exercise room and a heated underground parking stall located directly across from the elevator for maximum convenience. This is downtown living at its finest—stylish, spacious, and perfectly situated. (id:57557)
5607 45 St
Smoky Lake Town, Alberta
Pre-selling this gorgeous bungalow in Kolocreeka Place in Smoky Lake. This 1410 sf home comes complete with attached double garage and large deck facing the trees. Now is the time to buy and pick your colours and configurations. This plan offers 3 large bedrooms on the main floor as well as bright and spacious living room, kitchen and dining room with 9' ceiling and 8' doors throughout. The master bedroom has direct access to the deck and boasts a large ensuite and two walk-in closets. Another full bath completes this level. The home will be equipped with a bright, full basement, which will be framed and insulated, and also plumbed for an additional bathroom. Latest commodities include hot water on demand, high efficiency gas fireplace and air-exchanger. The garage will be insulated and drywalled. Act soon and live in the best the region has to offer such as clean air and tons of outdoor activities, walk-in distance to the new K-12 school, hospital, arena and parks. (id:57557)
5605 45 St
Smoky Lake Town, Alberta
Pre-selling this gorgeous bungalow in Kolocreeka Place in Smoky Lake. This 1422 sf home comes complete with attached double garage and large deck facing the trees. Now is the time to buy and pick your colours and configurations. This plan offers 3 large bedrooms on the main floor as well as bright and spacious living room, kitchen with adjacent mudroom, and dining room with 9' ceiling and 8' doors throughout. The master bedroom has direct access to the deck and boasts a large ensuite and two walk-in closets. Another full bath completes this level. The home will be equipped with a bright, full basement, which will be framed and insulated, and also plumbed for an additional bathroom. Latest commodities include hot water on demand, high efficiency gas fireplace and air-exchanger. The garage will be insulated and drywalled. Act soon and live in the best the region has to offer such as clean air and tons of outdoor activities, walk-in distance to the new K-12 school, hospital, arena and parks. (id:57557)
5611 45 St
Smoky Lake Town, Alberta
Pre-selling this gorgeous bungalow in Kolocreeka Place in Smoky Lake. This 1409 sf home comes complete with attached double garage and large deck facing the trees. Now is the time to buy and pick your colours and configurations. This plan offers 3 large bedrooms on the main floor as well as bright and spacious living room, kitchen with adjacent mudroom, and dining room with 9' ceiling and 8' doors throughout. The master bedroom has direct access to the deck and boasts a large ensuite and two walk-in closets. Another full bath completes this level. The home will be equipped with a bright, full basement, which will be framed and insulated, and also plumbed for an additional bathroom. Latest commodities include hot water on demand, high efficiency gas fireplace and air-exchanger. The garage will be insulated and drywalled. Act soon and live in the best the region has to offer such as clean air and tons of outdoor activities, walk-in distance to the new K-12 school, hospital, arena and parks. (id:57557)
5612 46 St
Smoky Lake Town, Alberta
Pre-selling this gorgeous bungalow on the greenbelt in Kolocreeka Place in Smoky Lake. This 1422 sf home comes complete with attached double garage and large deck facing the trees. Now is the time to buy and pick your colours and configurations. This plan offers 3 large bedrooms on the main floor as well as bright and spacious living room, kitchen with adjacent mudroom, and dining room with 9' ceiling and 8' doors throughout. The master bedroom has direct access to the deck and boasts a large ensuite and two walk-in closets. Another full bath completes this level. The home will be equipped with a bright, full basement, which will be framed and insulated, and also plumbed for an additional bathroom. Latest commodities include hot water on demand, high efficiency gas fireplace and air-exchanger. The garage will be insulated and drywalled. Act soon and live in the best the region has to offer such as clean air and tons of outdoor activities, walk-in distance to the new K-12 school, hospital, arena and parks. (id:57557)
4504 56 Av
Smoky Lake Town, Alberta
Pre-selling this gorgeous bungalow on the greenbelt in Kolocreeka Place in Smoky Lake. This 1422 sf home comes complete with attached double garage and large deck facing the trees. Now is the time to buy and pick your colours and configurations. This plan offers 3 large bedrooms on the main floor as well as bright and spacious living room, kitchen with adjacent mudroom, and dining room with 9' ceiling and 8' doors throughout. The master bedroom has direct access to the deck and boasts a large ensuite and two walk-in closets. Another full bath completes this level. The home will be equipped with a bright, full basement, which will be framed and insulated, and also plumbed for an additional bathroom. Latest commodities include hot water on demand, high efficiency gas fireplace and air-exchanger. The garage will be insulated and drywalled. Act soon and live in the best the region has to offer such as clean air and tons of outdoor activities, walk-in distance to the new K-12 school, hospital, arena and parks. (id:57557)
720 - 591 Sheppard Avenue E
Toronto, Ontario
Welcome to this beautifully appointed one bedroom, plus an enclosed den with two bathrooms in the Village Residences, a boutique condo, located right across from the Bayview Village shopping center. This bright, modern suite comes fully furnished and offers a thoughtfully designed layout with the den perfect for a home office, nursery or a guest space. Enjoy premium features, including one upgraded parking spot and a secured locker for added convenience. Ideal for professionals, a couple seeking turnkey urban living or a young family with a child, this home offers comfort of a boutiqe living with luxury amenities. Nestled in a quiet, upscale community, steps from Bayview Subway Station, groceries, restaurants, excellent schools, and ample other amenities the neighbourhood has to offer. (id:57557)
1423 - 251 Jarvis Street W
Toronto, Ontario
Amazing Modern Style Open Concept 1 Bedroom And 1 Washroom South Facing Unit. With Balcony, Laminate Floors Throughout & Stainless Steel Kitchen Appliances. A Locker On The Same Level ! Walking Distance To Everything. Steps To Eaton Centre, Restaurants, Entertainment, Toronto Metropolitan University, Major Hospitals And Public Transportation. Lots Of Natural Light With Floor To Ceiling Windows. Amazing Facilities: Outdoor Swimming Pool, Hot Tub Lounge Sundeck, Gym, Billiard, Yoga, Sky Lounge, Party Room, Bbq, 24Hrs Concierge, Visitor Parking ...Starbucks And Td Bank At The Door. (id:57557)
828 - 2020 Bathurst Street
Toronto, Ontario
1 year new Junior 1 bedroom never lived in prime location. Storage locker and Internet included in monthly rent! Laminate flooring,openconcept living space, Quartz countertop. Building amenities will include State-of-the-art fitness center, Yoga area, Table tennis area, Co-workingroom onthe 8th floor, and more. Great location with restaurants, grocery stores, and shopping stores nearby. Easy access to public transit and Buildingwill haveDirect Forest Hill Subway Access in the future. (id:57557)
11305 108 Av Nw
Edmonton, Alberta
Great opportunity to transform the existing site into a new multi-family dwelling of your choice. With the new zoning by-law passed by the City of Edmonton, the possibilities here are endless. Located very close to trendy 124 street. With the new zoning bylaw, this location becomes RM - Medium Scale Residential. In this particular instance the zoning modifier of H16 means that any development is 16 meters hight maximum and that translates into a 4 story building. This zone also allows commercial uses at the ground floor of residential buildings to encourage mixed use development and to provide local services to the neighbourhood. (id:57557)
19 Rhatigan East Rd Nw
Edmonton, Alberta
This spacious two storey, a former show home, had many upgrades including kitchen, bathrooms & staircase and a 'retro' bar in basement. The interior decor is refeshingly different with a Southwestern style. High angular vaulted ceilings, living room with hardwood floors & 3 sided fireplace, formal dining room, large kitchen & breakfast nook opening onto the sun drenched deck & big backyard. Cozy family room with gas fireplace. The MAIN FLOOR BEDROOM, currently used as an office, & 3 PCE BATH would be ideal for a grandparent. Laundry room has direct access to the oversize garage. Three bedrooms upstairs, 4 pce family bathroom, the primary bedroom has a big walk-in closet with window & 4 pce ensuite. The basement is perfect for family fun with a wet bar & plenty of space for games, 3 pce bath w/steam shower, hobby room & storage room. Great location within walking distance to public & Catholic elementary schools, community league & easy access to Whitemud Fwy. You'll love living in this neighbourhood! (id:57557)
27 William Logan Drive
Richmond Hill, Ontario
Stunning 5-Bedroom Home with Luxury Finishes. Over 4,600 Sq.Ft of Living Space! Welcome to this nearly-new executive home, boasting 5 spacious bedrooms each with its own ensuite. With 3802 Sq.Ft above grade and a fully finished 847 Sq.Ft basement. The main level features 10-foot ceilings, while the second floor offers 9-foot ceilings and 8-foot upgraded doors throughout. Enjoy top-of-the-line finishes including hardwood flooring throughout, quartz/granite countertops, and a gourmet kitchen equipped with a Sub-Zero fridge and Wolf stove.The finished basement includes heated floors throughout, a spacious recreation area, and a modern 3-piece bathroom. Additional upgrades worth over $80,000, including: Built-in humidifier, Air purifier, Central vacuum system and much more. (id:57557)
11 1811 8th Avenue N
Regina, Saskatchewan
Renovated in 2008 and freshly repainted in 2025, this spacious 2-bedroom condo offers a welcoming and move-in ready space on the second floor. The entire unit, including doors, was recently painted in a fresh, neutral palette, enhancing its bright and inviting feel. Both bedrooms are generously sized, providing comfortable retreats with ample space for furniture and storage. The maple kitchen cabinetry is paired with neutral countertops and all appliances including a fridge with water and dishwasher for convenience. In 2021, the living room, dining area, and bedrooms were updated with vinyl plank flooring, including new subflooring. One of the standout features is the oversized outdoor balcony—among the largest you'll find in apartment-style condos—overlooking the parking lot for a quieter, more private setting compared to units facing the street. Additional features include in-suite laundry, a window A/C unit for added comfort during the warmer months, and one electrified parking stall included (#11), ideally located with convenient alley access right behind the building. (id:57557)
1503 - 20 Thomas Riley Road
Toronto, Ontario
LEED AWARD (GREEN) BUILDING! Energy High Efficiency!! A spectacular condo in Sought After Neighborhood in Etobicoke; State of Art Amenities, Very Well Kept, Minutes to Kipling Transit Hub (TTC/Subway/Go), Highways (427/QEW), Parks, Restaurants, Shopping and All You Can Name, Spectacular Unobstructed View From This Unit, Full of Natural Sunlight, Open Concept, Fully Functional Layout with One Bedroom & One Den This Unit Has Never Been Rented, and Luxuriously Designed & Staged with Full Set Of Furniture. Furniture Can be Included At A Decent Price. Has Been Meticulously Taken Care Of. TWO (2) Lockers Included! Visitor Parking. (id:57557)
23 Elgin Street
Orillia, Ontario
Fantastic Investment Opportunity in City of Orillia which is full of redevelopment and transitioning. 23 Elgin Street offers an exceptional investment opportunity with this legal triplex intentionally kept vacant for your immediate use or tenant placement. This versatile property features three separate units (1 bed/1 bath, 1 bed+den/1 bath, and a spacious 2 bed/1 bath with balcony), perfect for investors, multigenerational living, or those seeking personalization options. Unit 2 can include furniture and continue for furnished rental. Upper unit has own stackable washer and dryer as well as walkout balcony. Units on main floor have shared laundry. Updates within last few years include a roof and furnace (2020), plus common laundry and ample parking. Ideally located minutes from downtown Orillia's waterfront, boardwalk, parks, and local amenities including Mariposa Market, this prime location provides flexibility to live in, rent out, or improve to suit your needs. On City Services and garbage removal. With immediate occupancy available, you can decide whether to occupy a unit while generating rental income from others or maximize returns by renting all units. This prime investment property offers tremendous potential in a convenient location with proximity to everything. Seller says bring your offer! (id:57557)
506 - 1 Hurontario Street
Mississauga, Ontario
Live The Dream At This Waterfront ! Welcome To This Exceptional 2 Bed 2 Bath Sun-Filled Corner Unit In The Heart Of Port Credit ! Enjoy Spectacular Views Of Lake Ontario And Toronto's skyline with the CN Tower! Spacious 1097 Sq Ft Of Living Space With Great Functionality And Gorgeous Finishes , Updated Floorings, Open Concept Living/Dining Area Boasts Floor-To-Ceiling Windows With An Abundance Of Natural Light. Modern Kitchen With Granite Counters, Stainless Steel Appliances And Breakfast Bar. A Convenient Split Bedroom Layout Offers Privacy With Spacious Rooms, A Master Room With Ensuite And Walk In Closet. Expansive Terrace Perfect For Outdoor Enjoyment. Well Managed And Fantastic Building Amenities: Roof Top Garden, Bbq Area, Fitness Room, Party Room, 24 Hr Concierge, 6 Mins Walk To Go Station,2 Minute Walk To Lake, Trails, Parks Shops, Cafes, Fabulous Schools and Public Transit, 6 Mins Drive to QEW Highway. Don't Miss This Opportunity To Make This Stunning Unit Your New Home! (id:57557)
450 & 454, 13221 Township Road
Rural Lac La Biche County, Alberta
Lakefront Opportunity in Golden Sands!Don’t miss your chance to own not one, but two lakefront lots being sold as a package in the desirable Golden Sands subdivision on Lac La Biche Lake. With a combined area of approximately 1.31 acres (0.71 + 0.60 acres), these fully treed, sloping lots offer privacy and natural beauty, allowing you to design your dream lakefront escape just the way you want it.The property includes a seasonal 2-bedroom cabin—perfect for summer getaways. Please note: the cabin is not connected to a sewer system, giving you the flexibility to develop your own setup. Golden Sands features paved roads and is known for its breathtaking sunsets over the water. Whether you’re looking for a peaceful retreat or a future build site, this is your chance to invest in lakeside living!Golden Sands Subdivision, Lac La Biche County where there are incredible sunsets, peaceful weekends, and endless possibilities (id:57557)
9 Cheyne Drive
St. John's, Newfoundland & Labrador
If you’re searching for the ideal family home that offers fantastic indoor and outdoor entertaining areas, then 9 Cheyne Dr has everything you need. This property offers over 4300 sq ft of living space, across three floors and outside there’s an amazing covered patio overlooking the large, landscaped, fenced rear yard, perfect for summer evenings. The heart of this home is truly the breathtaking kitchen, with gleaming white cabinetry, premium appliances, and large island. On the main floor you’ll also find multiple living areas, including a cozy family room with stone surround propane fireplace, a formal living room and dining room. Upstairs are four generously sized bedrooms, including a primary suite with ensuite and a nursery/bonus room which could easily become a 5th bedroom. In addition to all this there are dedicated spaces for work and wellness, including a home office on the main floor, exercise room in the basement, storage and utility spaces and an in-house garage. This home went through a full renovation less than 6 years ago including clapboard, shingles, refinished hardwood flooring, main floor office, laundry area, custom kitchen with quartz countertops and primary en-suite. The basement has also just been fully redone including a new furnace as a result of a City water main break, which affected multiple homes in the area. Nestled in King William Estates, this beautiful family home, has it all with entertaining and relaxation spaces galore and must be seen to be appreciated. (id:57557)
Upper - 26 Wentworth Street S
Hamilton, Ontario
Upper unit with 500 sqft. Lots of natural light and separate entrance out the back. Ready to move in with neutral colour throughout and beautiful laminate floors.Creat location, close all all amenities like shopping, public transit, schools and parks (id:57557)
215 Condado Crescent
Ottawa, Ontario
This home offers a bright and spacious open-concept layout with large windows that flood the space with natural light. A versatile front room provides flexibility as a home office, formal dining area, or playroom. The main level showcases durable hardwood flooring and a stylish kitchen featuring quartz countertops, stainless steel appliances, and a center island with a breakfast barperfect for casual meals and entertaining. The generous living area is anchored by a modern gas fireplace, creating a warm and inviting atmosphere.Upstairs, the expansive primary suite includes a walk-in closet and a luxurious ensuite with double sinks, a glass-enclosed shower, and a standalone soaker tub. Three additional well-sized bedrooms two with walk-in closets along with a full bathroom and a convenient laundry room complete the upper level. Ideally located close to parks, walking trails, schools, and shopping. (id:57557)
1201 8761 University Crescent
Burnaby, British Columbia
Welcome to Crescent Court, developed by Liberty Homes, situated at the peak of Burnaby Mountain in the heart of the SFU community. This unit with a wraparound balcony showcasing Spectacular views of Mountains, Waters and City. Spacious floor plan with a modern kitchen, engineered hardwood flooring. Features two bedrooms on the opposite sides which makes it a great rental property for SFU students. The building also features four amenity rooms and a beautifully landscaped central courtyard. This property includes one parking spot and one locker. It's conveniently located just steps away from public transit, childcare facilities, schools, parks, restaurants, shopping, hiking trails, and bus stops. (id:57557)
9035 Columbia Road
Prince George, British Columbia
This turnkey 5-acre property features a carriage house with a heated double garage and a 1-bed, 2-bath suite. Ride your horses in the well maintained 100' x 200' outdoor riding arena, fully set up for roping. The property is thoughtfully laid out with cleared, seeded pastures, multiple new horse and livestock shelters, a pond and a small established garden. Access off highway frontage road. It is fully perimeter fenced and cross-fenced with 5' horse fencing for secure, functional use. A newly built 25’ x 44’ and door is 12.5' tall and 13' wide, powered shop—with 12’ overhead doors and 6” concrete floors—is ideal for parking a rig or storing recreational toys. Enjoy a horse owners dream lifestyle—a few minutes from town! (id:57557)
1789-1791 Sloan Avenue
Prince Rupert, British Columbia
3 UNITS!! 1 AMAZING PROPERTY!! This multi-family property, spread across three levels, is located in a desirable family neighbourhood, just minutes from an elementary school, hospital, and downtown. The upper unit boasts 3 bedrooms and 2 bathrooms, including a master bedroom with a full ensuite bathroom. It features an open-concept kitchen that flows seamlessly into an oversized sun deck—perfect for grilling and gatherings. The middle unit offers 2 bedrooms and 1 bathroom, along with a separate, spacious deck overlooking the backyard. The lower unit also provides 2 bedrooms and 1 bathroom, offering a comfortable and spacious living space across all three levels. Recent renovations have enhanced the property with new windows, siding, doors, garage doors, kitchen, flooring, and more. Additionally, the spacious backyard provides plenty of room for outdoor activities and relaxation. (id:57557)
Lot 5 Wakonda Heights
Wakaw Lake, Saskatchewan
If you've always dreamed of living at the lake, but still want to have access to all the amenities of the city, your future home at Wakaw Lake is waiting for you! From here you'll enjoy easy access to the lake. Hook up just like you would in the city with a new home - This property already has public water lines, septic lagoon, gas , and power right to the property line. (id:57557)
27 Routledge Drive
Richmond Hill, Ontario
LOCATION!Welcome To Macleod's Landing In The Oak Ridges Community Of Richmond Hill. Premium Lot, South Facing Backyard Onto Protected Link Land & The Moraine. An Amazing Conservatory, With Heated Flooring, Is A Great Addition For Your Year Around Enjoyment. Great Layout, Approx 3400 Sq Ft, Open Concept, Large Principal Rooms, All With Walk In Closets. Skylights, 9'Ceilings On Main Flr, Large Family Size Kitchen, Breakfast Bar & Spacious Eating Area.A MUST SEE!! (id:57557)
26 Ashton Drive
Simcoe, Ontario
Welcome to 26 Ashton Drive, an exquisite 4-level backsplit that exemplifies refined living in one of Simcoe's most coveted neighbourhoods. This stunning residence is ideally situated just moments from a wealth of amenities, including prestigious golf courses, scenic trails, lush parks, and highly regarded schools, making it the perfect haven for families and nature enthusiasts alike. Upon entering, you are greeted by an elegant open-concept main floor that harmoniously blends style and functionality. The bright eat-in kitchen flows seamlessly into the spacious living and dining areas, creating an inviting atmosphere perfect for entertaining guests or enjoying quality family time. Ascend to the upper level, where three generously proportioned bedrooms await, complemented by a beautifully designed four-piece bathroom, offering a tranquil retreat for relaxation. The first lower level unveils a sprawling family room, ideal for gatherings and leisure activities, along with a thoughtfully designed fourth bedroom, a convenient mudroom, and a separate walk-out entrance that enhances accessibility. On the fourth level, you will find an additional fifth bedroom, a practical storage room, laundry area, cold room, and an additional three-piece bathroom, providing ample space for all your needs. This remarkable home is perfectly suited for multi-generational living, with the flexibility to generate supplemental income by renting out the lower half. Don’t miss the opportunity to experience a life of elegance and convenience at 26 Ashton Drive—your sanctuary of comfort and sophistication awaits. (id:57557)
#136 3315 James Mowatt Tr Sw
Edmonton, Alberta
Welcome to Heritage Valley Station in Allard! This bright and spacious 2-bedroom condo with a versatile office space is ideal for first-time buyers, savvy investors, or those looking to downsize. The open-concept design features a welcoming foyer leading to a functional office nook. A fully equipped kitchen boasts SS appliances, ample cabinetry and a large island, seamlessly connecting to a light-filled dining and living area with patio access. The primary bedroom offers a 3-pc ensuite and a WI closet, while the second bedroom has convenient access to a 4-pc bath. Enjoy the convenience of in-suite laundry and two titled parking stalls — one heated underground and one surface. Located near restaurants, shopping, grocery stores, schools and with easy access to HWY 2, the Outlet Mall, and the airport. Don't miss out on this fantastic opportunity! (id:57557)
6752 14th Avenue
Markham, Ontario
Exceptional opportunity to acquire raw, undeveloped land in Markham highly sought-after Box Grove community. This residential-zoned lot has never been built on, and no building permit applications have been submitted by the current owner offering a blank canvas for your custom dream home or investment (buyer to conduct their own due diligence with the City of Markham regarding zoning, servicing, and permits). Conveniently located near Markham Road, Highway 407, transit, shopping, schools, and community amenities. Sold as-is, where-is with no representations or warranties. Vendor motivated bring your offer! (id:57557)
1365 Sirius Rd
Merville, British Columbia
Private Estate on 7 Acres – West Coast Living at Its Finest Welcome to your dream retreat—an elegant, private estate nestled in the heart of Merville on 7 beautifully landscaped acres. Designed for both elegance and comfort, the 3-bedroom + office/den main home sits perfectly in the center of the property, offering peace, privacy, and a true park-like setting. Surrounded by mature trees, ornamental grasses, perennial gardens, and CORE Gravel walkways, this property blends refined living with nature’s serenity. Inside, the open-concept kitchen/living/dining area is the heart of the home, featuring vaulted ceilings, under-cabinet lighting, a 10-foot island with bar seating, double wall ovens, propane gas cooktop, dishwasher, and a cozy wood insert fireplace. The primary suite is a true retreat with crown moulding, shiplap accents, walk-in closet, and a spa-style ensuite with double sinks and heated tile floors. 2nd bedroom offers its own ensuite, the home has high-end finishes and comfort throughout. Enjoy seamless indoor-outdoor living with French-style Econoline swing doors that open to a covered 10-foot patio and an additional 22-foot aggregate extension—perfect for entertaining or relaxing year-round. Euro-style laminate flooring flows throughout, complemented by a Build Green Platinum rating, heat pump, A/C, and heated 4’ crawlspace. Additional features include a double garage with front/rear doors. A massive garage/shop (30x80 with mezzanine and 200 amp power), with Polished concrete floor. Firewood/garden/well sheds, and a two-bedroom guest cabin generating rental income or an in-law home. Plenty of room for RVs, boats, or a future carriage home. Located just 2.5 km from beautiful Williams Beach, 10 minutes to Courtenay, 30 to Campbell River, and 15 to the Comox Airport. This is more than a home—it’s a lifestyle. Private, peaceful, and perfectly appointed. (id:57557)
B9 - 10 Palace Street
Kitchener, Ontario
Welcome to this less than 3 years old, stunning townhouse that combines modern design with functional living. Featuring 2 bedrooms and 2 bathrooms, this home is perfect for professionals, small families, or anyone seeking an inviting space for entraining or relaxing. Nestled in a prime Kitchener, just minutes from major highways, top-rated schools, parks, shopping and conservation trails - a nature lovers delight! Available for immediate occupancy. (id:57557)
16520 21a Avenue
Surrey, British Columbia
Located on the south slope in Grandview, this 4 bed, 4.5 bath home by Georgie Award-winning Miracon was built in 2018 and kept like brand new. Features include 10 ft ceilings on the main, open-concept layout, Jenn-Air 5-burner gas range, gas fireplace, BBQ outlet, and A/C rough-in. The spa-inspired primary ensuite offers a free-standing tub and frameless glass shower. A finished basement with 9 ft ceilings is perfect for entertaining or a legal suite. South-facing backyard with covered patio is ideal for kids and pets. Close to shops, schools, aquatic centre, and Hwy 99. (id:57557)
16771 17 Avenue
Surrey, British Columbia
This exceptional Foxridge home in the vibrant new Pacific Heights community offers an open-concept layout with a gourmet kitchen, built-in hutch, walk-in pantry, and a spacious great room with French doors opening to a large south-facing balcony, perfect for enjoying abundant sunshine. The master suite features a vaulted ceiling, spa-like ensuite, and walk-in closet. Two bedrooms are upstairs, while the main floor has a flex room currently used as a home office. The fully finished basement, with a separate entry, includes a bedroom, bathroom, and games room. The private fenced backyard, with a gas hookup, is ideal for outdoor entertaining. Located in the catchment of Ta'talu Elementary, and École Earl Marriott. (id:57557)
17082 102a Avenue
Surrey, British Columbia
Beautifully Renovated and Meticulously maintained, CUSTOM-BUILT home is nestled in highly sought-after neighbourhood! This lovely home offers 5 Bed, 4 Bath, 8073 sqft lot with 3300 sqft of living space on a Quiet cul-de-sac, BRAND NEW ROOF, New Hot Water Tank, 3 Gas Fireplaces, Vaulted Ceilings with lots of natural lights, dramatic curved staircase. Spacious Oak Kitchen with a huge island, looks out over the sunny private south-facing backyard, a convenient bedroom/office on the main next to a 4 piece bathroom. 4 Large Bedrooms up with the Primary Bedroom boasting an amazing spa like 5 piece ensuite. Ideally located within walking distance of the Prestigious Pacific Academy, Bothwell Elementary & Fraser Heights Secondary. OPEN HOUSE: April 19 Saturday 2-4PM (id:57557)
1427 Lawson Avenue
West Vancouver, British Columbia
If your'e looking for a fantastic view lot to build your dream home - look no further - great development potential for this property - close to all amenities - and still enjoy a terrific view - call for details. (id:57557)
402 9958 Daniel St
Chemainus, British Columbia
As soon as you enter, the light and ocean views will draw you in! Spacious top floor 2 bedroom, 2 bath apartment with a great floorplan and gorgeous sunroom that you can access from both the living room and HUGE master bedroom, both with electric fireplaces. Enjoy waking up to the most incredible sunrises!The master also has a 3 piece ensuite and walk in closet. A second large bedroom is located at the far end of the unit and a second 4piece bath. The kitchen has lots of counter space with a pass through seating bar adjacent to the dining area. The open living room/dining room is lovely for cozy nights watching the ferries go by, or big family gatherings. Centrally located to the downtown core of Chemainus, famous for it's beautiful murals, the Chemainus Theatre, Mt. Breton Golf Course, Chemainus Village Square and just a short stroll to the red bench overlooking the sea and Kin Park. In suite laundry, two small carry-in pets allowed, loads of parking as many owners don't need a vehicle in this fabulous lcoation. ''The Chemainus'' is a place you'll love to call home (id:57557)
1590 Esaiw Pl Nw
Edmonton, Alberta
This exquisite home in the sought-after Edgemont community offers an unparalleled living experience. On the main floor, entering through the Triple Latch 8FT DOOR, you get a convenient DEN/OFFICE with a full BATH, perfect for guests or a home office setup. The chef's kitchen features a SPICE KITCHEN, WATERFALL countertops, and ample cabinetry, while OVERSIZED windows bathe the OPEN TO BELOW living room in natural light. The Second floor boasts MASTER Bedroom with 5-pc Ensuite with HANDHELD Shower & Shampoo Niche that adds to the convenience. A bonus room by the stairs adds versatility and functionality with Two more decent sized BEDROOMS. Enjoy 9 FT CEILINGS throughout ALL levels, creating an airy and spacious atmosphere. SEPARATE ENTRANCE, ideal for a future LEGAL suite. BACKING onto a serene DRY PONDS with a HUGE SIDEYARD which makes the lot pretty UNIQUE. Extra windows enhance the CORNER LOT location, providing plenty of natural light. All APPLIANCES INCLUDED ! Don't miss this exceptional opportunity! (id:57557)
3008 - 28 Ted Rogers Way
Toronto, Ontario
Beautifully renovated unit featuring new LED light fixtures and fresh natural décor premium paint throughout, with absolutely stunning unobstructed views from floor-to-ceiling windows that fill the space with natural light. This bright and spacious unit offers a functional layout, newer appliances including a fridge, stove, dishwasher, Samsung washer and dryer, and is ideally located close to all amenities, steps to the TTC, with easy access to highways and upscale shopping malls. Enjoy exceptional building amenities such as a full fitness centre with gym, yoga, sauna, and aerobics studios, a full aquatic centre with indoor pool, 24-hour concierge service, and an unbeatable 100 Walk Score. (id:57557)
5028 Abel Lake Road
100 Mile House, British Columbia
* PREC - Personal Real Estate Corporation. Nestled in the heart of nature, this 300-acre property offers breathtaking views of Tad Lake and its surroundings. It holds strong potential for recreation, a hobby farm/ranch, joint family or friend living, and other ventures. With RA1 zoning, the property permits the addition of a second home. The main residence features 3 bedrooms and 2 bathrooms with an open floor plan that captures lake views. Fencing and cross fencing were completed in 2018. A chicken coop, spacious 24x24 barn with power and water, and a detached powered shop add to the property’s functionality. The area is a recreational hotspot for snowmobiling, quading, biking, kayaking, paddleboarding, fishing, and boating, with a golf course and ski hill nearby. Don’t miss out on this rare opportunity! (id:57557)
22, 300 Evanscreek Court Nw
Calgary, Alberta
Beautiful 2 storey townhouse! 3 bedrooms and 1.5 bath! Open concept design with doublen attached garage! Brand new appliahces include refrigerator, oven and microwave! New water tank installed last year! In 2019, walls and ceiling were newly painted and 12 high efficient energy saving spot lights installed! Unit has open floor plan with 9 feet ceiling, laminate f!oor, big windows, large living room, huge dining room! Upper floor has large master bedroom with walk in closet, 2nd bedroom and 3rd room or den! Basement has double garage and huge storage room! Close to all ammenities: schools, shoppings, public transit, playground and parks! Easy access to major highways and roads: Stoney trail, Country Hill blvd, Beddington blvd and Deerfoot! (id:57557)
250x 1568 Alberni Street
Vancouver, British Columbia
Welcome to 1568 Alberni Street, a true icon in Vancouver´s skyline and a masterpiece of architecture by world-renowned Japanese architect Kengo Kuma. This rare 2-bedroom, 2-bathroom residence offers 1,000 square feet of refined living space, combining unparalleled luxury, expert craftsmanship, and breathtaking views. Step into an expansive open-concept living area with floor-to-ceiling glass, showcasing panoramic views of the city, ocean, and mountains. The state-of-the-art kitchen is outfitted with custom millwork, Miele appliances, and elegant natural stone countertops. Both bathrooms are spa-inspired, featuring soaker tubs, rainfall showers, and premium finishes. Enjoy a lifestyle of wellness and convenience with exclusive access to a fully-equipped fitness centre and yoga studio! (id:57557)
3912 Marshall Street
Terrace, British Columbia
A rare find - country living in the city. 4.5 acres of fully fenced, subdividable land tucked at the end of a quiet dead-end road, on the bench! This bright and spacious 4-level split home was rebuilt in 2009 and offers 4 bedrooms, 3 bathrooms, high ceilings, and plenty of natural light. Gourmet kitchen with lots of storage. Huge rec room, perfect for entertaining. Plus, The best heat from the Blaze King wood stove. Lots of extra spaces for the entire family. Outside, enjoy the gardens, a greenhouse, an orchard, and a 31 x 39 lean-to shop with loads of storage. Tons of parking for all your toys, RV hook up w/sani and 30amp plug. There's a cleared area ready for future building or horses. Space, privacy, and potential - acreage living at its finest! (id:57557)
5574 Shorecrest Crescent
Mississauga, Ontario
Spacious Unit 1 Bdrm, 1 Bath Steps From Streetsville. Quite Neighborhood With Bus Service. Walking Distance To River Grove Community Center. Beautiful Walking Trails Along The Credit River. Open Concept Kitchen W Granite Counters And Stainless Steel Appliances. Includes 1 Driveway Parking Space. No Smoking Or Pets Allowed. Streetsville Go Is A 15 Minute Walk (id:57557)
8013 Centennial Drive
Powell River, British Columbia
Welcome to this beautifully updated 1,569 sq ft Rancher, perfectly situated in a peaceful setting within the regional district. This inviting home offers 3 spacious bedrooms, a full 4-piece bathroom, and a convenient 2-piece ensuite off the primary bedroom. Step into the bright kitchen, ideal for cooking and entertaining, which flows seamlessly into the expansive living and dining area--perfect for hosting family and friends. This home has been thoughtfully updated with major upgrades completed just 5 years ago, including a new foundation, metal roof, windows, appliances, electrical system with 200 amp service, and septic system--giving you peace of mind for years to come. Enjoy outdoor living at its best with a deck perfect for any time of day, a cozy fire pit for evening gatherings, and a beautifully maintained flower garden. A handy garden shed adds extra storage for all your tools and gear and only a short stroll to a beautiful sandy beach. Call today. (id:57557)

