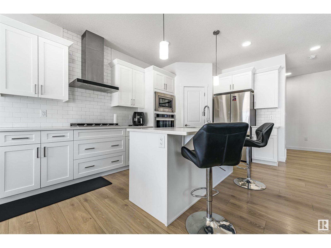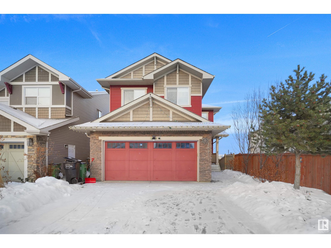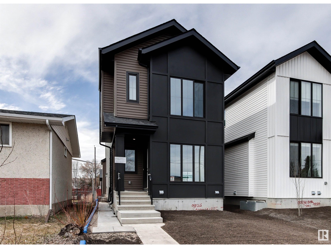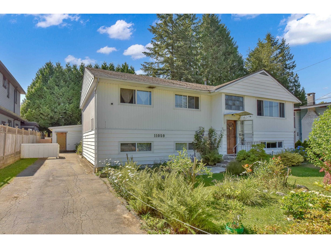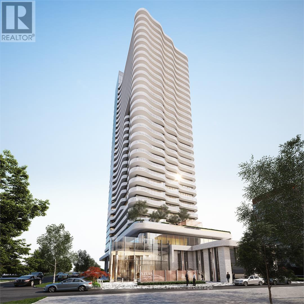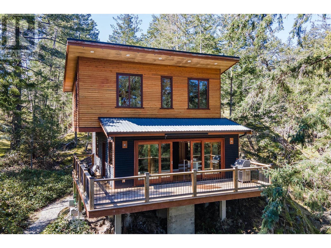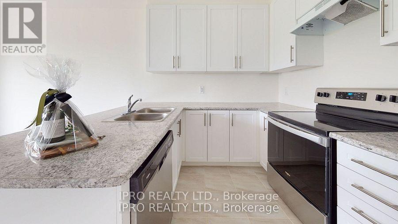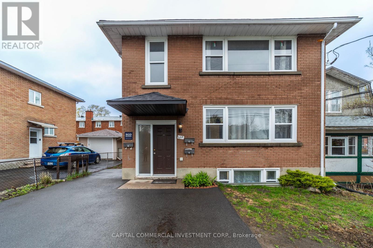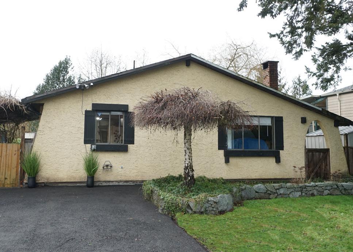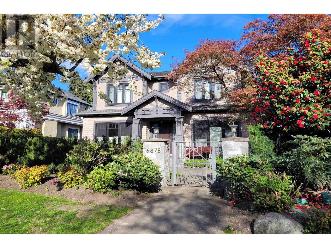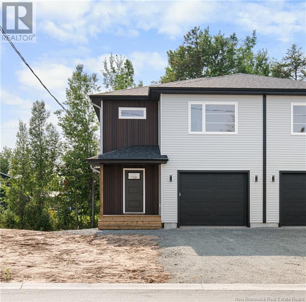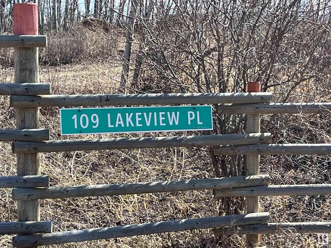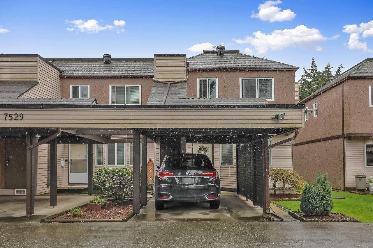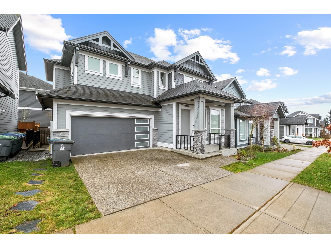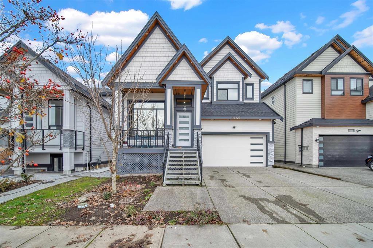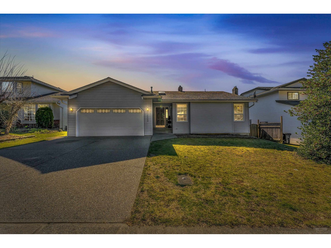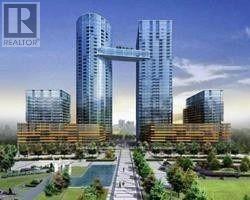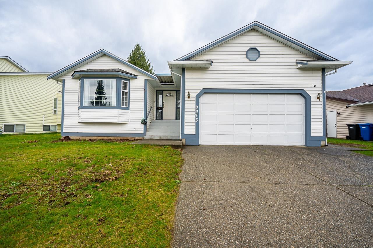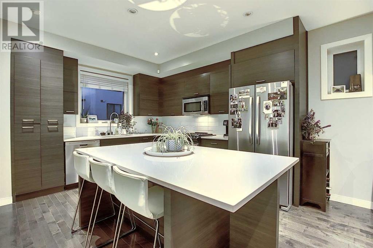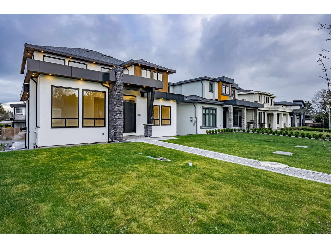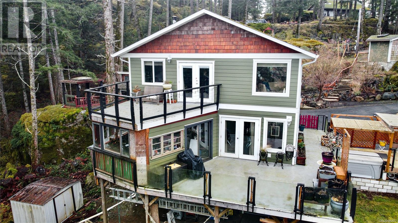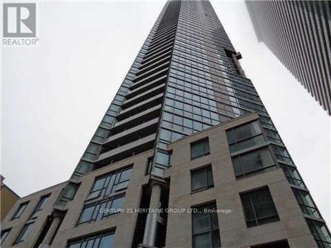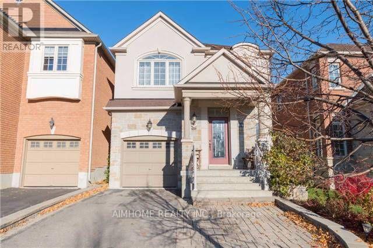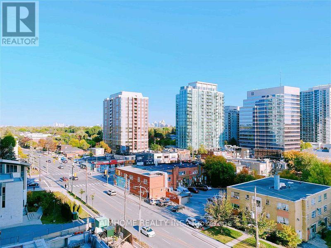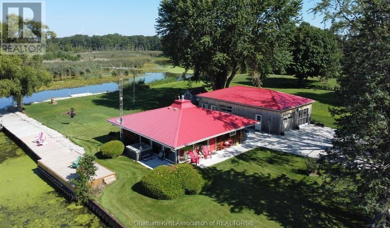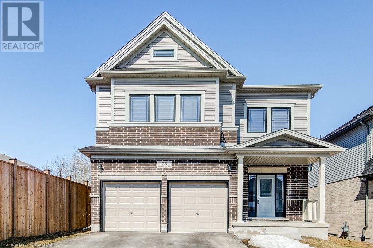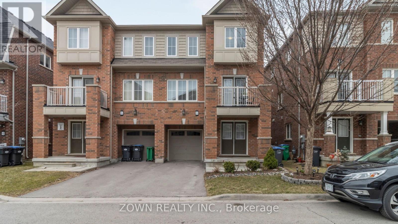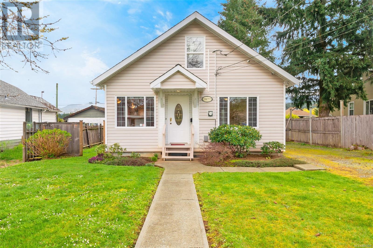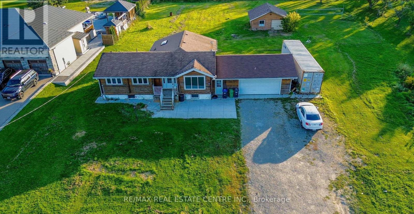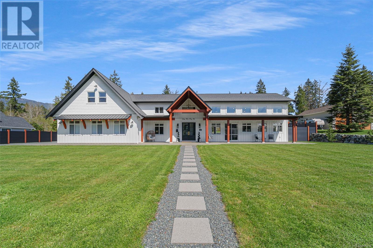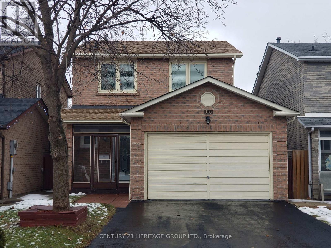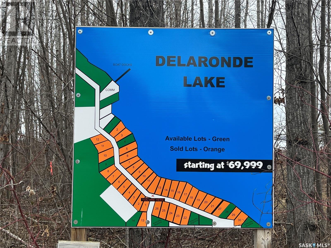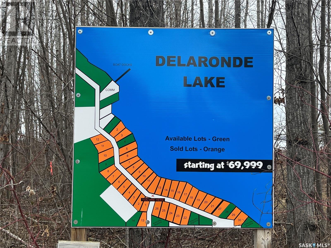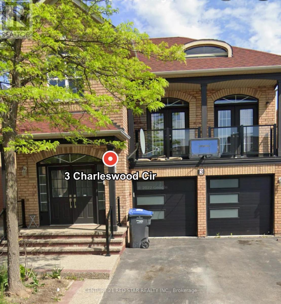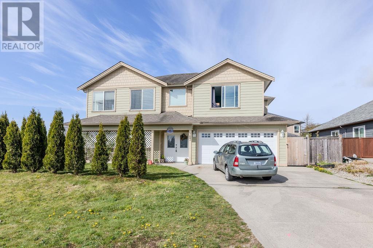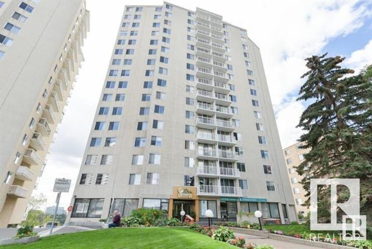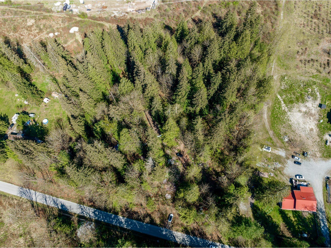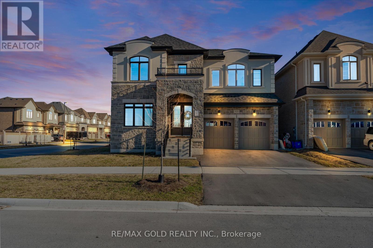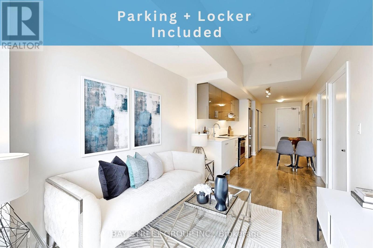1556 Topsail Road
Paradise, Newfoundland & Labrador
PRIME LOCATION ON TOPSAIL ROAD for lease WITH GOOD EXPOSURE , approximately 1000 of open floor space plus a storage room and a separate washroom . large parking lot at the rear of the building , large windows , signage , lease includes snow clearing , asking $950 plus utilities . act now before it is gone ! (id:57557)
9462 Pear Cr Sw
Edmonton, Alberta
Welcome to Your Dream Home! This stunning property offers over 2,400 SqFt of elegant, functional living space with premium finishes throughout. The main floor boasts an open-concept layout with oversized windows that flood the space with natural light. Enjoy a modern kitchen with white cabinetry, a large island, built-in stainless steel appliances, and a walk-through pantry. A stylish half bath completes the main level. Upstairs features a spacious bonus room, king-sized primary bedroom with a luxurious 5-piece ensuite, two additional bedrooms, full bath, and laundry room. Upgrades include premium doors, modern lighting, plumbing fixtures, and glass railings. The backyard is a showstopper with $50,000 in upgrades, including low-maintenance artificial turf—perfect for relaxing and entertaining! (id:57557)
7328 177 Av Nw
Edmonton, Alberta
Stunning detached home in the sought-after Crystallina neighbourhood! Step inside to 9-FOOT CEILINGS and a bright main level featuring a FLEXIBLE DEN—ideal for a home office or cozy reading nook. The STYLISH KITCHEN is a chef’s dream, with QUARTZ COUNTERTOPS, PREMIUM APPLIANCES, and plenty of storage space. Durable and elegant LUXURY VINYL PLANK flooring runs throughout the main floor, combining beauty with practicality. The OPEN-TO-ABOVE family room, complete with a sleek ELECTRIC FIREPLACE, offers a warm and welcoming vibe. A beautiful SPINDLE-RAILED staircase leads you to the spacious primary suite, where a spa-like 5-PIECE EN-SUITE awaits. Freshly painted and move-in ready, this home also includes a convenient SIDE ENTRANCE—perfect for future basement development. Outside, enjoy a LARGE DECK, ideal for summer BBQs or relaxing evenings. Located just 2 minutes from the highway, top-rated schools, parks, and everyday essentials, this home offers a perfect blend of luxury, comfort, and convenience. (id:57557)
3071 Carpenter Ld Sw Sw
Edmonton, Alberta
This stunning home offers over 3500 sq. feet of living space! Upon entering, you experience a large entry hallway, dark stained HARDWOOD floor, Gas Fireplace, a beautiful open floor concept with 9ft ceiling, a spacious kitchen, dining, living area and a ½ bath. Also offers, Huge MAIN FLOOR BEDROOM with walk-in closet, attached 3 pc ENSUITE. Second floor offers another massive primary bedroom with a huge walk-in closet and expansive 5 pc ensuite, 2 more large secondary bedrooms, a bonus room and a 4pc common bathroom complete this level. The WALKOUT BASEMENT has been professionally finished with a 5th bedroom, den, 3pc bath and a living room is a mortgage helper. Walking distance to SCHOOL and community playground with Ice Rink. Bright day light peeps through large windows with pond view and a walking trail from rear of the house. Enjoy the summer evenings in custom landscaped yard, Beautiful firepit and stone patio. Not to forget the stone landscaping with firepit pad. MUST SEE! (id:57557)
9826 158 St Nw
Edmonton, Alberta
Exceptional value! This stunning 1,780 sq ft, 5 bed, 3.5 bath 2-Storey home checks off all the boxes, incl a LEGAL SUITE! 9 FT CEILINGS on both the main level 2nd level, modern finishes throughout, Luxury Vinyl Plank flooring & an abundance of oversized windows. Cozy up to the FIREPLACE in the spacious LR. The gourmet kitchen feat ample cabinet space, quartz countertops, a big island & stainless steel appliances. A 2pc bathroom rounds out the main. Upstairs you’ll find the primary bedroom complete w/ walk-in closet & a SPA LIKE 5PC ENSUITE. Two more large bedrooms, a full bath & upstairs laundry right off the primary, completes the second level. A separate side entrance leads to the fully finished BASEMENT SUITE which is perfect for ADDITIONAL INCOME, or family. Double detached garage is fully insulated. Located close to schools, future LRT, West Edmonton Mall and so many more great amenities. (id:57557)
11059 146a Street
Surrey, British Columbia
Welcome to this bright and spacious East-facing home situated on a perfectly rectangular 65 ft frontage lot in one of North Surrey's fastest-growing neighborhoods. This property offers exceptional family living with 6 generous bedrooms and 2 full bathrooms, providing ample space for a growing family. The income-generating rental suite serves as a fantastic mortgage helper, and there's potential for even more! The detached shop offers the possibility of an additional suite, while the lower level could accommodate an in-law suite (subject to city approval). Located in a family-friendly community, you're within walking distance to Ellendale Elementary and just steps from Ellendale Park. Enjoy easy access to major routes and proximity to Guildford Mall, SkyTrain, universities, church, and more. This property is not only a comfortable home but a sound investment opportunity with future development potential. Don't let this opportunity pass you by! (id:57557)
#436 13441 127 St Nw
Edmonton, Alberta
55+ Adult Condo with top floor location with a southeast exposure from balcony. This well maintained Shepherd's Place has one very spacious bedroom and one full bathroom along with in-suite Laundry/Storage area. The complex has numerous amenities for s peaceful lifestyle. Libraries, sitting areas, outdoor courtyard and plenty of parking for visitors. (id:57557)
1312 - 15 Holmes Avenue
Toronto, Ontario
Welcome to Azura Condo a 1 Bedroom + Den, 2 Bathroom unit conveniently located at Yonge and Finch, just steps from the subway station. The functional den can be used as a second bedroom, and the unit features a full-length balcony for added outdoor space. Enjoy unparalleled access to nearby supermarkets, restaurants, and everyday amenities. Building highlights include a 24-hour concierge, yoga studio, fitness centre, golf simulator, kids' play area, party room with chefs kitchen, BBQ stations, and an outdoor lounge. Photos were taken prior to the current tenants occupancy. (id:57557)
303, 320 23 Avenue Sw
Calgary, Alberta
Well known spa with a solid clientele of over 2000 clients' attendant annually. Moreover this business is leveraging one of the cutting-edge spa technologies in Calgary with over 750 excellent reviews which bring in new customers all the time. With the highest quality, professional facial, body and slimming treatment, body massage and medical aesthetics services including laser hair removal and skin rejuvenation treatment, pigment removal treatment and enterology body treatment. The value of equipment is about $130,000. LOW RENT - STEADY CLIENTELE - GREAT REPUTATION Year established. (id:57557)
5063 Sherman Lane
Halfmoon Bay, British Columbia
Looking for the perfect vacation home on the Sunshine Coast?This cabin is an architectural gem sitting in a prime location in Brooks Cove adjacent to Smugglers Cove with its own private access into Frenchmans Cove!The home features a stunning cantilevered entertainment deck that sits amongst the fir & pine trees with ocean/forest views.Inside this warm cozy home you'll love the open plan kitchen,dining & living room w/gas fireplace.The oversized patio doors bring the outside in & lets the fresh ocean breeze sail through.Upstairs are 2 bedrooms & laundry. Surrounded by an abundance of nature,you can kayak in the best waters on the coast & experience wildlife on your doorstep!Adjacent to Smugglers Cove Provincial Park means the wild experience of this spot will last a lifetime & beyond! (id:57557)
114 Winters Way
Shelburne, Ontario
Newly Built 3 Bedroom, 3 Bathroom Town Home in the Heart of Shelburne. This home is bright yet cozy, with high ceilings and large windows. It boasts an open concept floor plan combining kitchen, living and dining in a practical layout. It features modern laminate floors throughout. Primary bedroom includes great 3 pce ensuite and spacious walk-in closet. Two additional rooms share a spacious 4 pcs washroom with built-in shelving for linen etc. Laundry is conveniently located on the 2nd floor. The walk-out basement is waiting for the owners personal touch and walks-out to the backyard facing the ravine. Located walking distance to great restaurants, parks, primary and secondary schools, library, pool and many other amenities. POTL: $174 Legal Description continued: OLD SURVEY, MELANTHON, PARTS 2 AND 3, PLAN 7R-6738 AS IN DC252380 TOWN OF SHELBURNE (id:57557)
11146 78 Av Nw
Edmonton, Alberta
Investor Alert! Unique, well functioning half-duplex layout featuring 5 bedrooms, 5 bathrooms, 3 living areas, 3 laundry sets, side entry & double detached garage. Approximately 2800sf of living space on 4 levels. Ideal location, within a 5min drive to U of A campus & hospital. Sunny south facing living room for entertaining. Bright kitchen with ample storage cabinets, quartz counters, trendy herringbone laid subway tile, stainless steel appliances & full dining nook. Powder room with laundry set. 2nd level offers 3 spacious bedrooms, 2 full bathrooms for shared living arrangements, a growing family or additional home office/library. A bright loft level offers a bonus room w/snack station which can double as a studio. Large bedroom, 3pc bathroom, laundry room & roof top patio. Lower level highlights a recreation room for games night, a generous sized 5th bedroom, 3pc bathroom, 3rd laundry set & mechanical access. Plenty of storage throughout the home. Low maintenance landscaping. A great income property. (id:57557)
220 Compton Avenue
Ottawa, Ontario
Well-located, high income triplex investment available in Westboro near Woodroffe and Richmond! Easy to rent with well laid out units featuring in-unit laundry, tons of natural light and a high bedroom count (2 x 3 bdrm, 1 x 2 bdrm) in a mature, family friendly neighbourhood. Offering a blend of convenience and comfort for tenants with excellent access to many amenities including Phase 2 LRT, Carlingwood Shopping Centre (approx. 100 retailers), and the Ottawa River / Trans Canada Trail. Woodroffe Avenue Public School and Our Lady of Fatima School within a few minutes walk. 4 minutes drive from Highway 417 providing quick access to all parts of the city. Roof replaced in 2019 ensuring long-lasting durability. Windows and driveway recently replaced. Don't miss this opportunity to secure a well-located triplex in one of Ottawa's most sought-after neighborhoods! (id:57557)
82 Miller Drive
Barrie, Ontario
Calling On All Buyers, Builders & Investors To This Great Opportunity In Barrie. Beautiful & Bright Comfortable House which features a large lot, bordering on green space and still remains Close to All City Amenities!! Modern Newly Renovated Lovely Detached Home located in a quiet, family-friendly neighborhood. Open concept, lots of pot lights, kitchen with an Island, build in modern range hood, stove, stainless fridge, modern electric fireplace. High ceiling glass shower with ceramic floor, granite countertop vanity, modern light fixtures. Fresh paint throughout main and upper level. Separate Entrances allow for separation from the Main Level. Lovely nature's view, Easy Access to Hwy 400; ideal for new start home. Big lot for investor to build big house or just land investment for potential opportunity to be acquired by builder. (id:57557)
19966 52 Avenue
Langley, British Columbia
Discover this inviting 3-bedroom rancher, perfectly situated on a quiet street with green space views. Offering exceptional privacy, yet conveniently close to all amenities, this home is within easy walking distance to Nicomekl School. A detached home at the price of a townhome, this property boasts significant land value, making it an excellent opportunity for investors and homeowners alike. Enjoy the home today and capitalize on its future potential! Don't miss out (id:57557)
6878 Laurel Street
Vancouver, British Columbia
ABSOLUTELY GORGEOUS CUSTOM BUILT MANSION IN SOUTH CAMBIE LOCATION. Almost 5,000 sq.ft. sits on huge level lot 57' x 145' (8,265 sq.ft.) STEPS AWAY TO CHURCHILL HIGH SCHOOL WITH IB PROGRAM, DR.ANNIE B. JAMIESON & LAURIER ELEMENTARY SCHOOL, LANGARA COLLEGE, YORK HOUSE & CROFTON PRIVATE SCHOOL, SHOPPING CENTRE, RICHMOND, TRANSIT. This beautiful home simply offers supreme quality finishing workmanship, double-high ceiling, total 7 bedrooms & den, 7 baths. Hugh open gourmet kitchen with high-end cabinetry and top of line appliances and large granite center island. HOME THEATRE, WET BAR, HOME SMART SECURITY SYSTEM, RADIANT FLOOR HEATING SYSTEM, A/C, HRV, STEAM BATH. 2 bedrooms basement suite as mortgage helper. Private fenced yard with park-like garden. MUST SEE ! (id:57557)
203 Teaberry Avenue
Moncton, New Brunswick
When Viewing This Property On Realtor.ca Please Click On The Multimedia or Virtual Tour Link For More Property Info. UNDER CONSTRUCTION READY AUGUST 2025-This quality-built, energy- efficient two-story semi-detached home with an attached garage is a must see! Featuring vinyl plank and tile flooring throughout, the home offers a large entrance foyer from both the garage and front door. The open concept living room with a shiplap fireplace, dining area, and modern kitchen boasts natural light, white cabinets, and a center island. A 2-piece bath completes the main floor. Upstairs, find 3 large bedrooms, including a master suite with a walk-in closet and en-suite, plus a spacious laundry room. The finished basement with a side entrance includes a kitchenette, family room, full bathroom, and bedroom. Additional features: mini-split heat pump, paved driveway, landscaped yard, 8-year Lux Home Warranty. Sample photos HST rebate assigned to vendor. (id:57557)
#109 Lakeview Place
Rural Two Hills County, Alberta
NEED A CAMPING SPOT!!! This is a great location for your 5th wheel for the summer or build for year round. This community of Sandy Lake has owners all year round so a great place to call HOME. The Lake Is Not as it was before - however- many birds and STARS abound. There is still playgrounds for the kids and ball diamonds and places to explore around the lake. Located north of Hairy Hill ... (id:57557)
370, 49 Hinshaw Drive
Sylvan Lake, Alberta
Discover 1,285 sq. ft. of versatile commercial space situated at the high-traffic intersection of Highway 20 and Herder Drive. This sought-after location offers exceptional visibility and easy access—ideal for a wide range of business ventures. Act quickly to secure your spot . (id:57557)
33 7529 140 Street
Surrey, British Columbia
Prime Location !!! very well maintained with many updates ,In the heart of Newton 3 bedroom end unit - very private yard. Spacious/Open concept for living/dining room leading to a rear wood deck with glass canopy and fenced rear yard with exceptional landscaping. Kitchen boasts stainless appliances with gas stove- convection oven combo. OTR micro/hood fan and counter lighting. A must see .modern trim package, extensive lighting package throughout. Upper floor features a exceptionally large master bedroom with walk-in-closet and deluxe en suite with 5' walk-in shower. Additional storage room +4' crawl space/ ideal for storage. Close to both level of schools, shopping Malls and Recreation center !! Must see and great value at this price. (id:57557)
16586 21 Avenue
Surrey, British Columbia
Luxury FOXRIDGE home in the highly desirable EDGESTONE community. This very functional home features a open concept main floor with spacious kitchen, walk in pantry, great room, dining, covered patio & full mudroom off the garage entrance. The upper level has 3 bedrooms ALL WITH THEIR OWN ENSUITE! Master bedroom with vaulted ceiling, huge W.I.C. & ensuite with abundance of natural light. Large laundry room with sink & window! the basement is finished with 1 bdrm, 1 bathroom, large open living, dining legal suite with separate entrance,A/C installed, transp covennient to HWY #99 , Walking distance to shopping mall and future COSTCO. (id:57557)
10620 124 Street
Surrey, British Columbia
This luxurious home offers 8 bedrooms and 7 bathrooms with a spacious open-concept layout, ideal for modern living and entertaining. Featuring a grand entryway, elegant living and dining areas, a stylish family room, and a modern kitchen with a large island and spice kitchen. With easy access to New Westminster and Burnaby, this home also includes 2+1 mortgage helpers currently rented out for $3500. A perfect combination of luxury and functionality-schedule your viewing today! (id:57557)
34860 Gleneagles Place
Abbotsford, British Columbia
Welcome to beautiful home with mortgage helper featuring 4 bed & 3 bath, located in the quiet, family-friendly neighborhood of Abbotsford. The spacious living & family room seamlessly flow into the open-concept kitchen perfect for family gatherings and entertaining. Step outside to the large patio, offering a peaceful backyard for summer BBQs, kids' playtime, or gardening. This well maintained home is move-in ready, complete with a separate entrance to the basement, offering an excellent mortgage helper opportunity. The property is within walking distance to schools, parks, and public transit. (id:57557)
918 - 151 Dan Leckie Way
Toronto, Ontario
Luxury Condo, Rich, Engineered Flooring, Modern Lacquered Kitchen With Matching Appliances And Quartz Counter Top; Backsplash, Dbl Dr Pantry Cabinet, Walkout To Large Balcony, Close To Financial And Entertainment Districts, Rogers Centre/Air Canada, Sobey's, Banks, Trendy Restaurants, Quick Access To Gardiner. (id:57557)
3375 Hedley Street
Abbotsford, British Columbia
FAIRFIELD AREA IN WEST ABBOTSFORD!! Beautiful & Spotless 3270 sq ft Rancher with 2 car garage. 1718 sqft MAIN FLOOR features Spacious 15 ft living room (with large picture window) that extends to dining. Bright white kitchen with bar stool island opens to 18 ft family room (with cozy gas fireplace)& eating area (access to updated entertainment deck & back yard. 3 bedrooms on main. Master suite with 3 pc ensuite. Unfinished BSMT (needs exterior door) would make a great 2-3 bedroom suite!! location near Clearbrook Elementary, MEI, Matsqui Rec Center, (5 minutes to freeway & 7 Oaks Mall)Easy to view/Quick possession possible. This is the home you have been waiting for you. (id:57557)
1712 35 Avenue Sw
Calgary, Alberta
A unique blend of townhouse living in a duplex setting, this beautiful townhouse offers a single attached garage, 2 bedrooms each with an ensuite bathroom, top floor laundry and a great selection of finishing materials. In the lower level foyer, you will find a spacious entrance with heated tile flooring, Utility Room and Storage. On the main floor you'll witness a functional kitchen layout with center island, cabinet pantry, horizontal cabinet uppers, quartz counter tops and window view into the courtyard by the kitchen sink. The living room offers a gas fireplace with floor-to-ceiling 12" x 24" tile, large south-facing windows and access to a sundrenched balcony. The 2-piece powder room is tucked away from the main living space for added privacy. The upper level showcases a primary bedroom fit for a "king-size” bed with a private balcony, a 3-piece ensuite bathroom with marble tiled shower and flooring a floating vanity + a phenomenal walk-in closet with organizers. The second bedroom is equipped with a 4-piece ensuite and view into the courtyard. The laundry area completes this level. Other features include built-in ceiling speakers on main floor connected to a Sonos sound system, hardwood floors throughout the main floor, versatile flex/computer area, concrete patio off lower level and more. Great proximity to all the shops and restaurants in Marda Loop and great access to parks, bike paths and major thoroughfares like Crowchild Trail. (id:57557)
1272 160 Street
Surrey, British Columbia
Discover a sophisticated custom built residence where every inch of the home is thoughtfully designed. Boasting over 4200sqft of luxurious living space, this exceptional design features living, dining, huge family room, a kitchen which serves as the heart of the home, bedroom on main floor and also a Wok kitchen for all your cooking. This open concept plan features 7 bedrooms, and 6 bathrooms. The spacious primary offers a spa-like ensuite and a generously sized walk in closet. The fully finished ground level 2 bed basement for mortgage helper with lot of natural lights. A quick walk to the beach, shops, and restaurants, with easy access to transit, recreation. Make this your home today. Open house Sat & Sun Mar 1 & 2 3-5 pm. (id:57557)
23 620 Helanton Rd
Quadra Island, British Columbia
This unique home on Whiskey Point, Quadra Island, has a partial ocean view through the trees. Built in 2016, this three-level home spans 2,819 sq ft, featuring four bedrooms and two bathrooms. The master bedroom is an open lofted space with views of Discovery Passage. The property includes a 389 sq ft one-bedroom cabin which has its own outdoor space and private entrance. This 0.67-acre lot has raised garden beds and a landscaped meandering pathway with sitting areas. Multiple decks provide views of Quathiaski Cove, and abundant windows ensure ample natural light. It is located within the Whiskey Point bareland strata subdivision, conveniently close to the shopping plaza and ferry terminal in Quathiaski Cove. Additional features include hot tub, storage and wood sheds, and various landscaped rock gardens throughout the property. (id:57557)
3212 - 45 Charles Street E
Toronto, Ontario
Amazing Luxurious Condo Bright & Spacious Corner Sought East Two Bedroom .Unit In The Heart Of Downtown. Glass Tower Chaz ,9 Ft Ceiling ,Bright Living/Dining Room Walk-Out To Balcony .Enjoy Amenities, Chaz Club, Computer Games Arena, Fitness .Ultra High End Finishes ,By Walking Distance & Close To Subway & Yorkville, Bay St.& University Of Toronto &Ttc .24 Hr Concierge.(Total 855 Sqf=797 Sqf Unit+ 58 Sqf Balcony). (id:57557)
Master Bedroom - 64 Fraserwood Road
Vaughan, Ontario
*Master Bedroom Only* Located on the second floor of a lovely home in a sought-after neighborhood. Comfort and privacy with a private ensuite bathroom; All utilities are included internet, heat, water, and hydro so you can move in worry-free. The tenant will also have access to the shared kitchen, cozy breakfast area, laundry facilities, and one driveway parking space. Ideal for students or working professionals looking for a peaceful and convenient living space. Just bring your suitcase and settle in! (id:57557)
812 - 68 Canterbury Place
Toronto, Ontario
Truly A Must See 1+1 With 2 Full Baths Unit. Over Looking East View. 9' Ceiling, After A Long Day, Enjoy Your Evening In The Open-Concept Living Room With Morden Kitchen, Relax In Your Primary Bedroom With Ensuite Bath And Picture Windows. Rm Sized Den Is Perfect For Families Or Setting Up As An Office. Convenient Access To Subway, Hwy 401/Dvp. Great Amenities Incl. Concierge, Exercise Room, Recreation Room & So Much More! (id:57557)
11459 Lagonda Way
Morpeth, Ontario
PRIME 1/2 ACRE 338' WATERFRONT LOCATION WITH A MILLION DOLLAR VIEW! This 3 bedroom home is located in the quiet secluded resort area of Rondeau Bay Estates. Surrounded by serene panoramic waterfront views & 125ft+ of docking makes it an exceptional location for fishing, boating/kayaking, wildlife enthusiasts & sunset watching. Step inside to a white galley kitchen, open concept living/dining room with gas fireplace & large, tinted windows. 4 pcs bath with adjoining laundry room also includes a stackable washer & dryer. The 40'x26.5' heated workshop built in 2018 is sure to impress! It boasts 3 garage doors, TV attachment, 220V hydro, 2 pcs bath, & a spectacular bar. The possibilities are endless to convert to an in-law suite, Airbnb rental, or keep as the ultimate man cave. A concrete drive with ample parking for 6+ cars. Annual Association fees are $400.00 for access to private marina & golf course. Additional updates include steel roof & 3 yr old furnace. Fibre Internet and cable TV. (id:57557)
23 Harrington Road
Guelph, Ontario
Your dream home awaits at 23 Harrington Rd, Guelph. This stunning Hail model by Fusion Homes is a spacious 2,980 sqft detached home with $70K worth of premium upgrades from the builder. Boasting 4 bedrooms and 3 bathrooms, this home is packed with high-end finishes and features, including 9-foot ceilings on all floors, and is situated in the peaceful, family-friendly neighborhood of Huron. Fusion Homes, known for their dedication to quality and customer satisfaction, has crafted a residence that radiates elegance and offers a luxurious lifestyle, without the wait for new construction. The nearly-new home, built just under two years ago, showcases a striking brick exterior. The open-concept main floor is perfect for entertaining, featuring 9-foot ceilings throughout. The gourmet kitchen comes equipped with quartz countertops, upgraded cabinetry, stainless steel appliances, and an island with a breakfast bar. The main floor also includes a spacious living room, a separate dining area, a breakfast nook, and a den/office for added convenience. The expansive primary suite includes a spa-like 5-piece ensuite with a luxurious soaker tub. This home also offers hardwood floors, top-of-the-line kitchen appliances, large windows for natural light, an extended breakfast counter, and luxurious granite kitchen countertops. Upstairs, the primary bedroom boasts a huge walk-in closet and abundant natural light from a large window. The other three bedrooms feature double closets. Last but not least, the basement has lot of potential with lookout windows. Located in the serene Grange neighborhood, shopping, parks & trails, and within walking distance of a plaza and best school, this home offers both luxury & accessibility. Don't miss the opportunity to own this stunning property. Book your private showing today! (id:57557)
8 Francesco Street
Brampton, Ontario
Beautifully Maintained 3-Storey Townhome in Northwest Brampton! Built by a reputed builder, this stylish home features a double door entry and an ultra-modern open-concept kitchen with stainless steel appliances and quartz waterfall countertops. Spacious living, dining, and family rooms with walk-out to a private balconyideal for entertaining. Great-sized bedrooms including a primary with walk-in closet. Garage access to the main floor adds convenience. Located in a family-friendly neighborhood, close to schools, parks, bus routes, Mount Pleasant GO Station, and Hwy 410. A perfect blend of comfort, style, and location! (id:57557)
2877 7th Ave
Port Alberni, British Columbia
There’s a calm that hits the moment you pull in. Tucked on a quiet no-thru road and framed by towering trees, this home feels like a private retreat — just minutes from the heart of Port Alberni. Inside, you’ll find a space that’s been smartly updated for everyday ease. The kitchen is a standout, with sunlight streaming through the sink window and framing a stunning view of Mt. Arrowsmith. It flows effortlessly into a warm, inviting living room — ideal for unwinding or hosting friends. Two main-floor bedrooms sit nearby, along with a beautifully renovated five-piece bath, complete with dual sinks and thoughtful finishes, and main floor laundry. Upstairs? More room to live, work, or host. Two additional bedrooms, a 2-piece bath, and a cozy flex area. Outside, the features keep stacking up: a covered porch for morning coffees, a landscaped patio for evening barbecues, and a 26’x14’ detached shop with 220v power and overheight doors — perfect for projects, hobbies, or extra storage. Open RV parking with a 30amp hookup and a second driveway make room for guests, gear, or a growing lifestyle. Walkable to some of Port Alberni’s best — from Little Bavaria to Char’s Landing, the Harbour Quay, and the scenic Quay to Quay path — this location blends lifestyle with true liveability. The sellers are off to a new city, saying goodbye to a place that’s been both haven and hub. Ready to write your chapter here? Call to arrange a private viewing. (id:57557)
13924 Kennedy Road
Caledon, Ontario
PLENTY OF PARKING! Beautiful 6 Bedroom Bungalow 2 full washrooms on 1.2 acres. King St /Kennedy Rd- Easy Access To Hwy - Very Large Living Room With Eat-In Kitchen. Lots Of Storage. Great Neighbourhood. Private Setting. (Garage and storage shed at rear not included). (id:57557)
6345 Karen Pl
Port Alberni, British Columbia
Exquisite 2021-Built Farmhouse – A True Masterpiece! Nestled on a 1 acre lot in the sought after Karen Place neighborhood, this barn-dominium style farmhouse is a rare gem that redefines luxury living. This breathtaking property blends modern sophistication with rustic charm in a way that feels both timeless & innovative. You’ll be captivated by the thoughtful design & awe inspiring main living area with an open concept kitchen offering double appliances & endless cabinet space. Everything you need is on the main level (4 bedrooms & 3 bathrooms!) plus there's a second storey with a bedroom, full bathroom & large living area (suite potential!). The home features 3 zones of heating & cooling with separate temperature controls. Choose your heat source: heat pump, propane, or wood & enjoy the efficiency of circulated hot water through a fully insulated loop, delivering instant hot water to all faucets! The oversized double garage & oversized single garage both come equipped with car chargers roughed in. The luxurious primary suite offers a double sided fireplace, soaker tub, walk-in shower & walk-in closet, plus direct access to the home's private courtyard. The second primary suite also offers a walk-in closet & full en-suite bathroom. Showcasing the highest quality Western Red Cedar, free of heart, promising durability & timeless beauty. An automatic lawn irrigation system keeps the front & lower backyard lush, while the parking area offers ample parking & an RV spot with power, water & sewer hookups. For a future shop on the upper back level - power, water & sewer are stubbed out at the house. Many systems can be controlled remotely via your phone, with additional features like whole-home heating & cooling, party lights in the back yard and on the deck & more. Whether you’re seeking a peaceful retreat or a space to entertain, this Alberni Valley masterpiece offers it all. Don’t miss your chance to own one of the most beautiful and unique properties in the area! (id:57557)
100 Nanport Street
Brampton, Ontario
Welcome to 100 Nanport, a Fully Detached Move-In Ready Home Offering 3 Floors of Usable/Livable Space. Home Features 4-Bedrooms + 2.5 Renovated Baths. Entire House Professionally Painted (April 2025). Very Practical Layout Making Day-To-Day Living Very Enjoyable and Comfortable. Located in a Sought Out Family Oriented Community. Fully Fenced Private Backyard with No Homes Behind. Perfect Family Home with Plenty of Space. 4 Cars Parking on Driveway. In Close Proximity of Retail, Hospital, & Community Service Amenities. Steps Away from Public Transportation. Worth Seeing. Don't Miss Out! (id:57557)
3 Delaronde Way
Delaronde Lake, Saskatchewan
Are you looking for a great spot to build your cottage on? If so this 0.43 Acres is Located at the beautiful JD Estates, on Delaronde Lake. This lot offers NG, Power, Telephone and Water. Big River and Area has lots to offer, great out doors, Music Festivals, Fishing, Snowmobile and Quad Trails, Skiing along with many hiking trails. JD Estates is 10 minuets from town which offers all amenities, groceries, banking, service stations, Market Garden with homemade goods, and more. This lot may be purchased with Lot 4, SK003175 to make one very nice lot. (id:57557)
4 Delaronde Way
Delaronde Lake, Saskatchewan
Are you looking for a great spot to build your cottage on? If so this 0.47 Acres is Located at the beautiful JD Estates, on Delaronde Lake. This lot offers NG, Power, Telephone and Water. Big River and Area has lots to offer, great out doors, Music Festivals, Fishing, Snowmobile and Quad Trails, Skiing along with many hiking trails. JD Estates is 10 minuets from town which offers all amenities, groceries, banking, service stations, Market Garden with homemade goods, and more. This lot may be purchased with Lot 3, SK003175 to make one very nice lot. (id:57557)
3 Charleswood Circle
Brampton, Ontario
Visit This True Pride of Ownership, Spacious Detached House, Double CAR Garage, Double Door Entrance, With Maple Hardwood Flooring and Oak Staircase, Upgraded Eat - In Kitchen With Bar Stools, W/O To Backyard, Huge Great Room With Double Door W/O To Balcony, Main Floor Laundry, No Carpet At All. Steps To Elementary And Middle School, Parks, Religious Place, Community Center, and All Other Amenities. The Garage Flooring will be painted before closing. An existing laundry pair will be replaced with a new stainless steel laundry pair. Upgraded All toilet seats -2023. New high efficiency AC and Heater - 2023 and upgraded kitchen in 2021. Master bedroom upgraded closets for extra space. Bedroom new flooring - 2021. Basement High efficiency stainless appliances and upgraded washroom - 2023. Balcony and front railings upgraded - 2021. (id:57557)
7 Cachia Lane
Ajax, Ontario
Welcome to the FURNISHED and Luxurious Town House in the Newly Developed Community of Ajax This Home Features 3 BED, 3 BATH + BONUS ROOM/ Home Office with Lots of Upgrades and 9Ft on Both Floors. The bright Main Floor Boasts Open Concept and Modern Flooring, ideal for families The Kitchen is a Culinary delight, Quartz Countertops, under-mount sink,B/fast Bar, Back splash and Modern Stainless-Steel appliances B/A Area walk out to the Large Deck The Kitchen Island offers a Gathering place with Bar Seating for all to enjoy. The cozy Family Room comes with Fireplace and Smooth Ceilings and provides Ample space for a sectional sofa and a Large-Screen Television. The Primary Bedroom with 10 Ft Tray Ceilings , complete with its Ensuite bathroom and a Spacious walk-in closet. The Laundry Room is also conveniently located upstairs.Unfurnished option is also available. **EXTRAS** Close to all amenities in Ajax. Facing Park & lots of walking trails,Plaza, school, 401, 407, GO transit, shopping. Premium lot (id:57557)
787 North Road
Gibsons, British Columbia
Discover this custom quality-built home in a prime central Gibsons location! Boasting 9 ft ceilings and elegant crown moldings, this spacious residence offers a bright, open layout designed for comfortable coastal living. Enjoy ocean and mountain views from the main floor, where large windows and thoughtful design bring the outdoors in. The lovely kitchen flows seamlessly into the living and dining areas-perfect for entertaining. A private 2-bedroom suite below offers excellent income potential or space for extended family. With a double car garage and just minutes to shops, schools, and the ferry, this home truly has it all. Don´t miss your chance to own a piece of the Sunshine Coast lifestyle! (id:57557)
#1406 12141 Jasper Av Nw
Edmonton, Alberta
Beautiful panoramic view of the River Valley and Victoria golf course. This large concrete and steel 2 bedroom condo offers 2 bathrooms newer kitchen cabinets and appliances, newer hardwood flooring throughout living & hallway + carpet in bedrooms, newer tile and fixtures in bathrooms, plenty of closet space and one large balcony running the length of the unit. Condo fees include power, heat, water, use of laundry, Titled underground heated parking, exercise room, sauna, lounge and library. Close to all amenities of downtown and public transportation. (id:57557)
36161 Ridgeview Road
Mission, British Columbia
This stunning 10.5-acre flat and usable parcel offers endless potential in a serene, nature-rich setting . This is the perfect opportunity to build your dream residence! Whether you're envisioning a private family estate, an income-producing second home, or simply room to roam, this property delivers has it all. Surrounded by lush greenery with no creeks or watercourses to complicate development, the land features valuable timber that can be selectively harvested to open up space as desired. A haven for outdoor lovers - kids can enjoy riding dirt bikes, quads, or horses, all within the comfort of your own property. Gardeners and tree enthusiasts will appreciate the numerous Magnolias and Rhododendrons that add bursts of color and charm throughout the property. Call today before it's late! (id:57557)
89 Power Road
Tyendinaga, Ontario
24 acres of potential & serenity await @ 89 Power Road. The Marginal Agricultural zoning permits many use options. Discover your dream property nestled in the heart of nature. This enchanting slice of paradise is partially cleared, offering a perfect blend of open space & shelter from mature trees ready to accommodate a variety of visions. Unique offerings here with the cleared trails & stone fence line feature. Enjoy the best of both worlds with areas that are already cleared for future potential construction or agriculture alongside natural wooded sections providing privacy and a serene atmosphere. Bonus, the civic address, road access & well is in place. Prime location on popular Power Road within close proximity to Harmony Road & convenient access to major routes, including Shannonville Road & Highway's 401 + 37. This rural location offers the perfect balance of secluded enjoyment & practical accessibility, making it an ideal choice for those seeking a retreat within reach of urban amenities. You're invited to research your future plans for this beautiful versatile canvas @ 89 Power Road. Survey & well record available. Enjoy the video tour. (id:57557)
325 Danny Wheeler Boulevard
Georgina, Ontario
Welcome to 325 Danny Wheeler Blvd! This is nestled in the highly sought-after North Keswick community in Georgina Heights. This is a corner unit which offers 5 bedrooms plus Den which can be easily converted to a bedroom, 4 full bathroom and 1 half bathroom. All rooms have W/I closets, fully upgraded spent over $200k. Garage door is 8 feet tall which is very convenient to park heavy vehicles. There is a beautiful pond in front of the house. Mins To All Amenities, Hwy 404 , Schools, Shopping Plazas, Park, Lake Simcoe, Play Ground, Beaches & Boating & Much More You Don't Want To Miss!!!!! (id:57557)
503 - 180 Fairview Mall Drive
Toronto, Ontario
Welcome to Vivo Condos, where unbeatable location meets modern luxury! This bright and spacious one bedroom plus den boasts 9 ft ceilings, carpet-free, and an open-concept kitchen and living area, creating a perfect blend of style and functionality. Den can easily serve as a home office or even a second bedroom, adapting effortlessly to your lifestyle. Located Minutes From: Fairview Mall for shopping and dining, Highways 401 and 404, supermarkets, subway station, and parks, etc. Enjoy top-tier amenities, including 24/7 concierge service, gym, media room, party room, and guest suites, everything you need for upscale urban living. Ideal for professionals, investors, or anyone seeking a place where convenience, comfort, and connectivity all meet! (id:57557)



