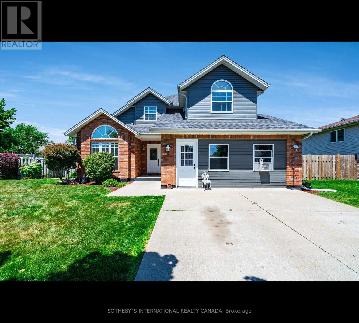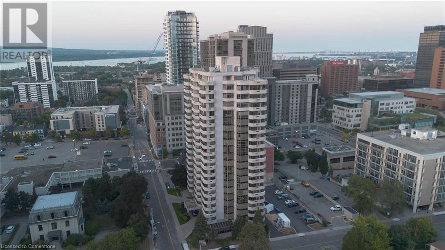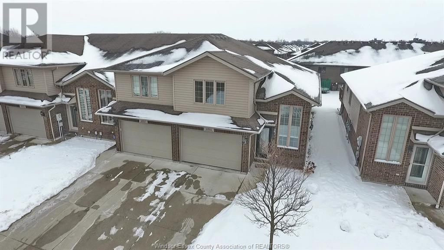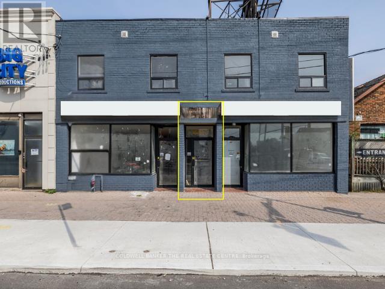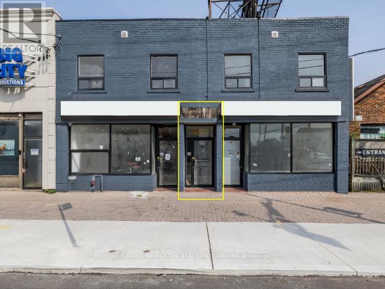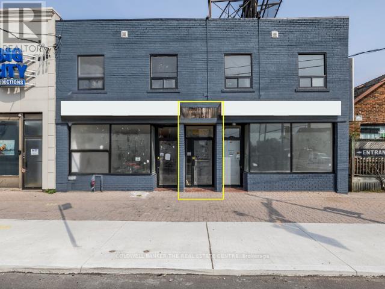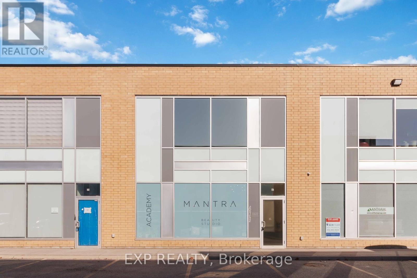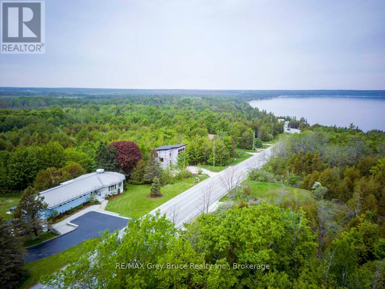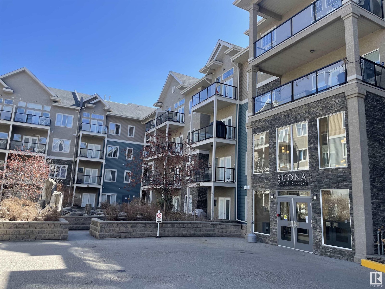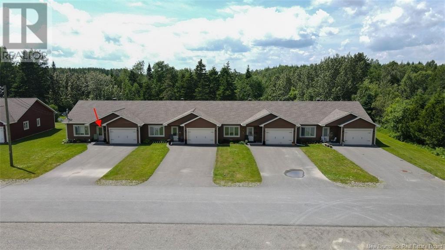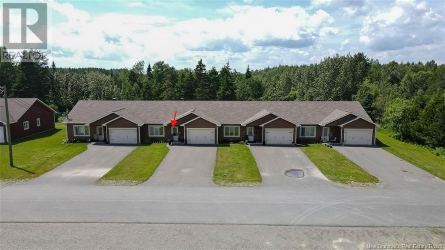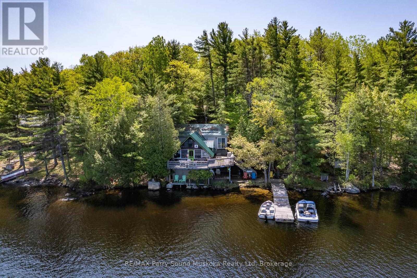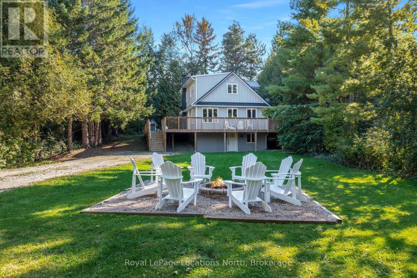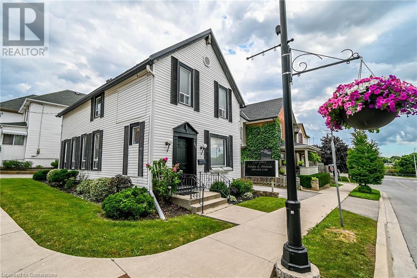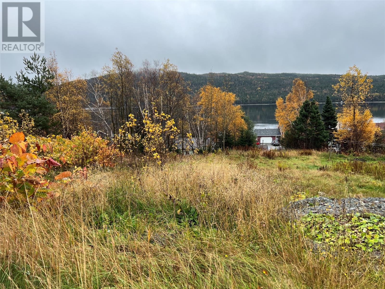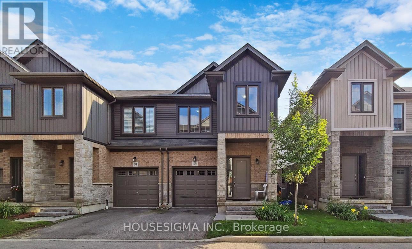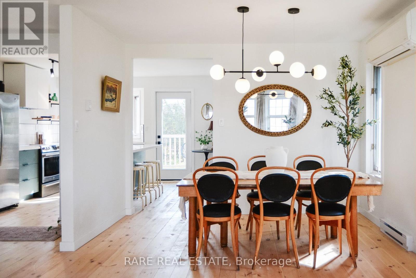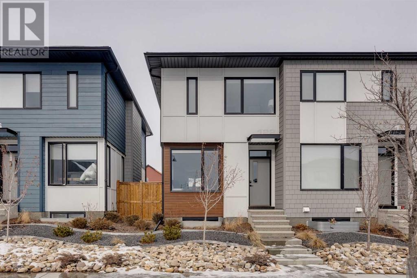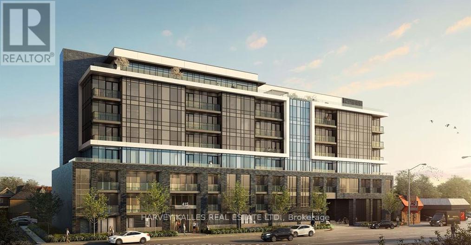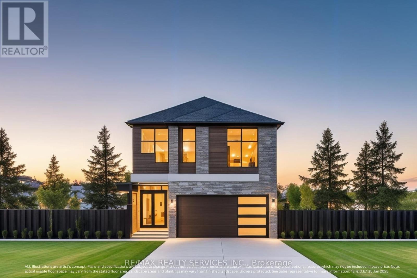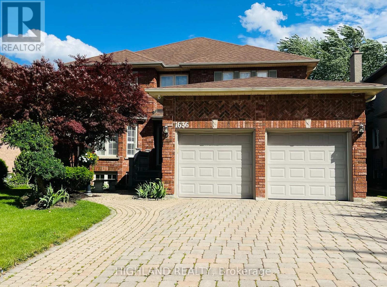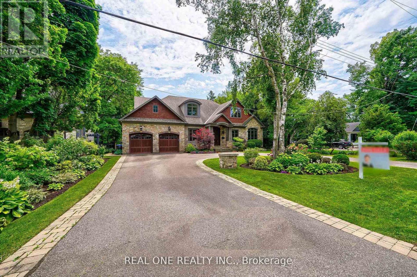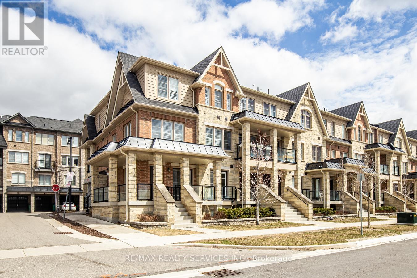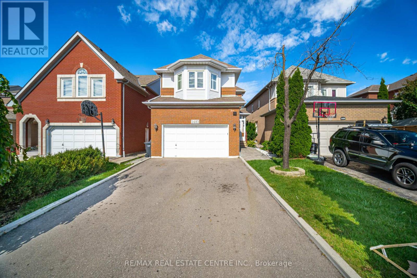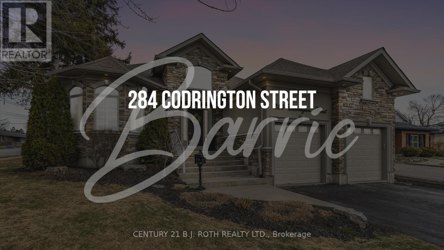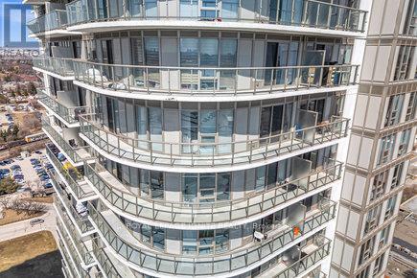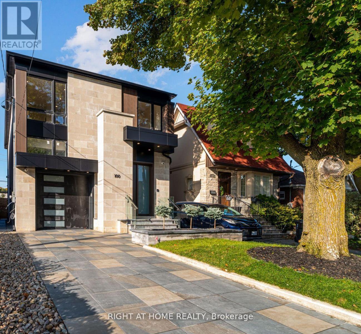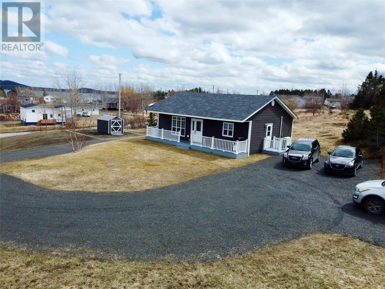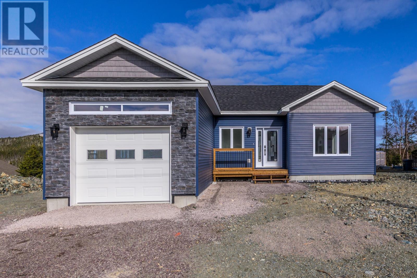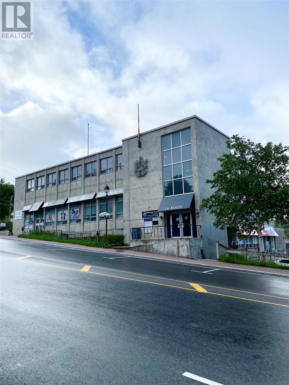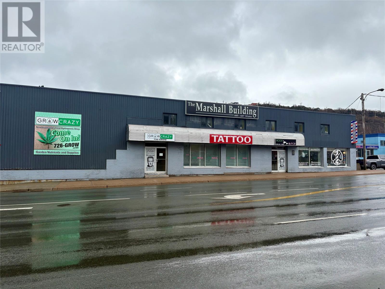43 Eastgrove Crescent
Leamington, Ontario
Spacious Family Home in Desirable Location! This beautiful 2-storey home, nestled on a quiet cul-de-sac, offers ample spacefor families and investors alike. With 6 bedrooms and 4 bathrooms, including a finished basement, there's room for everyone to spread out and enjoy. **Key Features:** Generous Living Space: 1,557 sq ft of living space, providing comfortable and functional living areas. Main Floor Living: Enjoy a cozy family room with a fireplace, a well-appointed kitchen, and a dining room that opens onto a large sundeck and a spacious,pie-shaped, fenced backyard. Upstairs Retreat: Two good-sized bedrooms and a generously sized master bedroom offer privacy and comfort.The upper bathroom is remarkably spacious. Finished Basement:The full finished basement provides an additional family room and bedroom with its own ensuite bathroom, expanding your living space even further. Outdoor Oasis: A sprinkler system and beautifully landscapedgrounds create a serene and welcoming outdoor. EXTRAS** Garage has been converted to a 1 bedroom in-law suite: Kitchen, Living room, bedroom and 4pc bathroom. (id:57557)
67 Caroline Street S Unit# 1703
Hamilton, Ontario
Fantastic Bentley Place!! Once you come in you wont want to leave. Great west Hamilton location. Panoramic views of city, escarpment and lake Ontario. Beautiful open living, dining and kitchen area with 9' foot ceilings. Kitchen , baths and most flooring renos done since 2020.Kitch Island 3'.5 x 8'Accent LED lighting throughout.Wrap around balcony off living room.2nd Balcony from primary bedroom with ensuite bath. Furnace and central air Combo unit replaced in 2020. One excusive underground parking spot.All windows and sliding doors replaced March 2025. A must to view. (id:57557)
11941 Boulder Crescent
Windsor, Ontario
3 bedroom, 3 full bath brick/vinyl end unit townhome located in a most desirable east Windsor area by Little River corridor that boasts of numerous trails that run throughout the parkland, providing areas for mountain bikers, walkers, joggers, bird watchers, and nature lovers and close to all amenities. Beautiful eat-in kitchen with breakfast bar w/patio door leading to deck, gas fireplace in living room, fully finished lower level, attached 1.5 garage, cement driveway, primary br with ensuite. (id:57557)
390 Main Street
Burin, Newfoundland & Labrador
Start planning your dream home today. With unobstructed water views that will sure to impress. Welcome to 390 Main St in Burin. This nearly 1/2 acre lot has municipal water and sewer on site, no septic tank required! Located less than a 5 minute drive to the hospital, schools and CNA, this lot has so much to offer. (id:57557)
120 Water Street W
St Lawrence, Newfoundland & Labrador
**Charming Century Home with Modern Updates and Ocean Views** Welcome to this beautiful two-story century home, where classic charm meets contemporary living. Nestled in a serene town just 25 minutes from Marystown, this property offers the perfect blend of tranquility and accessibility to local amenities. **Key Features:** - **Spacious Eat-in Kitchen:** Gather and entertain in the large eat-in kitchen, designed for both culinary enthusiasts and family meals. Modern updates enhance functionality while preserving the home’s historic charm. - **Cozy Living Room:** The inviting living room features a built-in electric fireplace, creating a warm and cozy atmosphere, perfect for relaxation and entertaining. - **Convenient Main Floor Bathroom:** Enjoy the newly installed bathroom on the main floor, complete with a sleek shower, offering convenience for guests and residents alike. - **Four Bedrooms Upstairs:** Ascend to the second floor, where you'll find four generously sized bedrooms, providing ample space for family or guests. - **Additional Full Bath:** The upstairs also features another full bathroom with a tub/shower combo, ensuring comfort for everyone. - **Stunning Ocean Views:** Experience breathtaking ocean views right from your home, adding to the charm of this remarkable property. - **Recent Updates:** The home has undergone numerous updates, including new shingles, siding, and windows. All plumbing has been upgraded to PEX, and the electrical system is brand new, ensuring peace of mind for years to come. - **New Back Garage:** The newly constructed garage provides plenty of storage space for all your belongings and hobbies, adding practicality to this stunning home. This century home seamlessly combines classic architectural features with modern amenities. Don’t miss the opportunity to make this captivating property your new sanctuary by the sea! (id:57557)
286-290 Main Street
Clarkes Beach, Newfoundland & Labrador
Located in the beautiful Town of Clarkes Beach. This property has so much to offer! Located in a quiet and low traffic area. Looking to build your forever home or cottage on approximately 0.838 of a acre lot, then this is the place. Over looking South River. If you enjoy fishing, boating or swimming well this would make a great spot for you, with easy access to the river. Recreation, shopping and schools are near by and is Located just 10 Mins from Bay Roberts, and 50 mins from St. John's. Don't pass up the opportunity to own this beautifully located property in Clarkes Beach. Property has been recently cleared and now ready for your new build! (id:57557)
49-51 Maberly Road
Elliston, Newfoundland & Labrador
Seeking a prime location to construct your ocean view dream home or vacation getaway? This is the ideal solution. Welcome to Scenic Ellison, a community acknowledged internationally for its renowned puffin sanctuary. This property features a stunning ocean view and is merely a short walk to the puffin viewing site and Sandy Cove beach. We invite you to investigate this further. The optimal time to observe the puffins is from late May to mid-September. (id:57557)
2a - 2242 Eglinton Avenue
Toronto, Ontario
Prime opportunity in a desirable location. This bright and spacious second floor space offers an open-concept layout with ample natural light, upgraded vinyl flooring, new washrooms, and radiant heating. Many permitted uses making it ideal for offices, medical practices, studios or other professional uses. Conveniently accessible, rarely available in an area where parking is scarce this rental includes a private, on-site parking lot, providing convenience for tenants and visitors. In addition, the ideal location offers street parking, multiple TTC stops within a minute walk and a short distance from the new Eglinton LRT. Move in and make this modern, versatile space with an Eglinton address, the home for your business! (id:57557)
2b - 2242 Eglinton Avenue
Toronto, Ontario
Prime opportunity in a desirable location. This bright and spacious second floor space offers an open-concept layout with ample natural light, upgraded vinyl flooring, new washrooms, and radiant heating. Many permitted uses making it ideal for offices, medical practices, studios or other professional uses. Conveniently accessible, rarely available in an area where parking is scarce this rental includes a private, on-site parking lot, providing convenience for tenants and visitors. In addition, the ideal location offers street parking, multiple TTC stops within a minute walk and a short distance from the new Eglinton LRT. Move in and make this modern, versatile space with an Eglinton address, the home for your business! (id:57557)
2nd Fl - 2242 Eglinton Avenue W
Toronto, Ontario
Prime opportunity in a desirable location. This bright and spacious second floor space offers an open-concept layout with ample natural light, upgraded vinyl flooring, new washrooms, and radiant heating. Many permitted uses making it ideal for offices, medical practices, studios or other professional uses. Conveniently accessible, rarely available in an area where parking is scarce this rental includes a private, on-site parking lot, providing convenience for tenants and visitors. In addition, the ideal location offers street parking, multiple TTC stops within a minute walk and a short distance from the new Eglinton LRT. Move in and make this modern, versatile space with an Eglinton address, the home for your business! (id:57557)
57 - 1215 Queens Way E
Mississauga, Ontario
Turnkey Beauty Salon & Training Academy Prime Mississauga Location. An exceptional opportunity to acquire a fully equipped beauty salon and training academy in the heart of Mississauga. Located at 1215 Queensway East, Unit #57, this business offers excellent visibility and accessibility with proximity to major highways including the QEW and Highway 427, drawing clientele from across the Greater Toronto Area. The business provides a full range of beauty services such as lash lifts, classic and volume eyelash extensions, gel manicures and pedicures, and Biogel nail extensions. It also operates as a training academy with high earning potential courses range from $200 to $1,500 per student appealing to both beginners and advanced learners. Potential salon revenue is approximately $10,000/month with a small team, and can grow to $12,000$16,000/month with a full staff. Over $30,000 has been invested in tasteful renovations, creating a modern and inviting environment. The extensive equipment inventory includes $18,000 worth of spa chairs, lash beds, sterilization sinks, UV lamps, and over 300 bottles of nail polish and tools. The property is also equipped with a $4,000 security system and three surveillance cameras. Please note: the client list, social media accounts, and select inventory items are excluded from the sale. Surrounded by complementary businesses in a bustling plaza with ample parking, this is a rare opportunity to step into a fully operational, revenue-generating business with room to grow in one of Mississaugas most accessible commercial locations. (id:57557)
15 Isthmus Bay Road
Northern Bruce Peninsula, Ontario
This LUXURY home is a stunning 5,000 plus of elegance and comfort. Featuring 3 spacious bedrooms, and 2 well appointed baths on the main level. The master-bedrooms boasts 2 separate dressing rooms for him and her as well as a luxurious ensuite bath, providing a private retreat. The heart of the home is a brand new chefs kitchen, equipped with top of the line appliances and ample counter space, perfect for culinary enthusiasts. The open layout flows into the Grand Room, ideal for relaxing with family. A unique highlight of this home is the round Family, Great room, dining area, creating an inviting atmosphere for gatherings. Featuring a cozy traditional wood burning fireplace on one side and a traditional propane fireplace on the other, ensuring warmth and ambiance in the solder months. For year round comfort and energy efficiencies there are 2 new Heat pumps on the main level to ensure the ultimate in year round comfort. This luxury property is designed for both relaxation and entertainments, making it a perfect sanctuary for those who appreciate the finer things in life. Never worry about power failures as the home is fully wired to the Generator. Short distance to the shores of Lake huron and Downtown Lions Head. Detached 2 car garage and an attached 1 car garage (id:57557)
44-48 Back Road
Upper Island Cove, Newfoundland & Labrador
This beautiful parcel of land on Back Road in Upper Island Cove offers a rare opportunity to build your dream home with stunning ocean views. The natural incline of the property is perfectly positioned to take full advantage of the coastal scenery, providing a peaceful and picturesque setting. Ideal for a year-round residence or seasonal getaway, this location combines rural living with convenient access to nearby amenities. With municipal services available this land is ready for development, this is a prime spot for anyone looking to enjoy the charm and natural beauty of Newfoundland’s coastline. Survey to be completed to determine exact boundaries. There is a rock wall at the top of the lot that is the expected property boundary. (id:57557)
157 Goose Bay Drive
Musgravetown, Newfoundland & Labrador
JUST WOW – WHAT CURB APPEAL! Situated on a 1.7+ acre manicured lot you will find this meticulously maintained home where pride of ownership is met in every direction. The home is set back from the main road, paved driveway with an abundance of parking, all underground electrical services, private back yard with deck & fire pit area plus the amazing 28' x 36' detached garage that is fully wired, insulated and has a mini split installed (giving it endless possibilities). The home itself boasts over 2,000 square feet of living space all on one level and an additional 21' x 20' attached garage. The oversized living room features high vaulted ceilings with multiple dormers, an open concept kitchen area with an eating nook as well as a larger dining room area. The kitchen includes high-end appliances with a double oven, island and tons of cabinet and countertop space. The primary bedroom has a tray ceiling, huge walk-through closet and a lovely 4-piece bathroom with whirlpool tub. The other 2 bedrooms are nicely sized and there's also another full bathroom & office. A few other items of interest are the home is fully equipped throughout with mini splits so heating/cooling cost can be kept to a minimum and it's just next door to the marina and exceptional boating. The quality and thought put into this property are easily apparent and it really must be seen to be appreciated! (id:57557)
#236 10121 80 Av Nw
Edmonton, Alberta
Located in the Ritchie/Old Strathcona area just south of Whyte Avenue. Conveniently close to shopping, transit, University of Alberta, Downtown and River Valley trails. The complex was built in 2006 and this unit was completed in 2009. With a modern open concept design, almost 1,100 SF of living space and 9’ ceilings this unit boasts one of the largest floorplans available in the complex. Stainless steel appliances (fridge, stove, dishwasher, microwave). In-suite laundry. Granite countertops throughout. Modern vinyl plank flooring (installed in 2021) and ceramic tile flooring. Central air conditioning. Courtyard-facing balcony with gas hook-up. Oversized master bedroom with walk-in closet. One underground, heated, secure parking stall (additional underground visitor parking available). Storage room (located in front of your parking stall). Wheelchair accessible / 2 elevators. Controlled entries with video surveillance. Other amenities include: Fitness Centre, bike storage, car wash bay and guest suite. (id:57557)
80 Beaulieu Street
Saint-Quentin, New Brunswick
Welcome to 80 Beaulieu Street in Saint-Quentin. This stunning turnkey condo features two spacious bedrooms and a full bathroom. As you enter, you'll be charmed by the open-concept living room and kitchen area. The property features heated floors throughout and a large insulated garage measuring 13.5 x 20. Outside, youll enjoy a fenced concrete patio and a paved yard. Call to schedule a visit! Condo fees: $120.00 / month (id:57557)
82 Beaulieu Street
Saint-Quentin, New Brunswick
Welcome to 82 Beaulieu Street in Saint-Quentin. This stunning turnkey condo features two spacious bedrooms and a full bathroom. As you enter, you'll be charmed by the open-concept living room and kitchen area. The property features heated floors throughout and a large insulated garage measuring 13.5 x 20. Outside, youll enjoy a fenced concrete patio and a paved yard. Call to schedule a visit! Condo fees: $120.00 / month (id:57557)
23 Neck Road
Bonavista, Newfoundland & Labrador
Welcome to this historic home in the heart of Bonavista! This spacious 2-storey still holds many of the great characteristics and charm of a historic newfoundland home with a modern twist. The home holds its traditional design with many features such as the authentic beadboard ceilings, original staircase, along with the custom crown mouldings, windows and doors! however with all this traditional design there is still a modern twist with the kitchen having stainless steel appliances, custom built in cabinets and stunning wood countertops. Upstairs you will find three great sized bedrooms, one full bathroom, and a storage/linen room. Downstairs once you leave the kitchen you will come across the laundry room and office before making your way into the living room. The home is situated on a great sized fully fenced lot that backs onto a small brook, and it is very close to recreation such as tennis courts, theatres, waterfront, and more! The home has a covered front verandah out front which is great for having a morning coffee and out back you will find a 12x16 storage shed! this property has lots of potential and would be a great airBnB or even as a rental property! This property is move in ready and is very original! (id:57557)
4 William's Lane
Kippens, Newfoundland & Labrador
Are you thinking of retiring back east and looking for a spot to build your dream Home?? Or are you from the area thinking of starting of a family and want privacy and convenience?? Look no further!! JUST LISTED in scenic Kippens this private partially serviced (water only) lot, is situated on a quiet lane and features mature evergreen's mixed with several huge apple tress!! Directly behind the property are miles of barren land that also border the ocean, perfect for winter sledding or ATV adventures!! William's Lane is just 2km's from access to the TCH, and is only 3 kms to shopping in downtown Stephenville!! Previously known for the very strategic Harmon Air Force Base during World War 2, the neighboring town of Stephenville is now best known for its hospitality and it's amenities like; its hospital, cinema, grocery shopping, (Harmon) golf course, it's miles of gorgeous beaches, and last but most notably its beautiful hiking trails and parks!! Those who like the area, like it ALOT!! (id:57557)
124 Healey Lake Water
The Archipelago, Ontario
A-Frame cottage on cottage on highly sought-after Healey Lake, a short distance from Parry Sound & 2 hours from Toronto. End your days relaxing under the starry sky and fresh air around the stone fire pit area rather than inside 4 walls. Healey Lake is renowned for its great fishing and all of your boating activities. Ownership of the Shore Road Allowance. The cottage sits perched close to waters end for simple access to the waterfront. Enjoy the 149.5' of waterfront w/a sandy beach where many children have learned to swim over the years, & an area w/deeper water to dock boats and jump in to start your day with a splash! A cozy 2 bedroom cottage & loft. Space for family and friends to visit. 2x 3pc baths, a well-equipped kitchen, a dining area w/breathtaking views of the lake. Family room w/WETT certified Vermont Casting Resolute Wood Stove, ceiling fans, & a convenient laundry area. Walk out to lower and upper deck.Backup, plug-in generator. Metal roof. Enjoy the beautiful evening sunsets from the deck or dock.This proximity allows for easy access to any amenities or services you may need during your stay. A turnkey cottage, ready to enjoy before summers arrival. Experience the tranquility & beauty of cottaging on Healey Lake! This is a boat access cottage but it can also be reached by ATV & Snowmobile. Abutting crown land to add more activities from your door step adding full days of exploring and fun. (id:57557)
128 Teskey Drive
Blue Mountains, Ontario
Minutes from the areas private ski clubs and steps to the beach, this 4 season, 4 +1 bedroom chalet offers the perfect location for year-round outdoor adventures. Nestled on a private lot with a long driveway, the home is surrounded by mature trees and lush greenery, creating a serene escape. Inside, wood floors flow throughout, and the cozy living space boasts built-ins, a stone-surround wood stove, and a walkout to the back deck. The eat-in kitchen includes plenty of cupboard space, a peninsula and a coffee bar, perfect for aprs-ski gatherings. A good size guest bedroom and 3pc bathroom complete the main level. On the upper level you'll fnd two guest bedrooms and a large primary bedroom, all sharing a 4-pc bath. Enter through the lower level, where a spacious mudroom and ski room provide ample storage for gear. The large rec room serves as an additional bedroom; a great space for hosting guests! Additional highlights include a large wraparound deck, hot tub and wood burning sauna, ideal for outdoor relaxation and entertaining. This property features a separate, rare 650sqft garage, offering potential to transform this unused space into a laneway home. Secondary suites can be a source of additional income, provide more space for guests and support multigenerational living. 3 minutes to Georgian Peaks Ski Club and close proximity to downtown Thornbury, known for its award-winning dining, boutiques, and coffee shops. Just 15 minutes from Collingwood and steps from beach access, this home offers comfort, adventure, and convenience! (id:57557)
685 Oceanview Drive
Cape St. George, Newfoundland & Labrador
Nestled in the scenic town of Cape St. George, this charming 4-bedroom, 2.5-bath home offers breathtaking ocean views and sits on over an acre of land. This well-maintained 2-storey home combines comfort and functionality, both inside and out. Enjoy outdoor living with a covered front porch and back balcony, perfect for soaking in the stunning surroundings. The spacious interior features a large kitchen, dining room with balcony access, main-floor laundry, master suite and 3-piece bath. Upstairs, you'll find 2 generously-sized bedrooms, a full bath, and a cozy reading nook. The fully developed walk-out basement offers a family room with built-in electric fireplace, 4th bedroom, half bath, and extra storage space. Additional perks include a double paved driveway, 26' x 20' detached garage with wood storage and a 16' x 16' storage shed located at the rear of the property. With two heat sources (wood and electric), this home is as warm and inviting as it is picturesque. Don't miss the opportunity to make this home yours. (id:57557)
1842 Lakeshore Road W
Mississauga, Ontario
Welcome to 1842 Lakeshore Rd in the heart of Clarkson Village. This restaurant location has been running successfully for the last 5 years! Busy neighbourhood, and tons of exposure at the intersection of Clarkson and Lakeshore. Close to retail , Close To UT, grocery stores, medical centre & banking for all your business needs. Steps away from residential buildings, bringing in tons of foot traffic. Extra 1000 Sqf Basement Use For Storage Room. Patio Approved Unit .* , Lots Of Free Parking Space, This is a great opportunity! Don't miss it! (id:57557)
48 Carlisle Street
St. Catharines, Ontario
Fantastic location for your new business. 48 Carlisle is a located in the heart of downtown St. Catharines, next to the Performing Arts Centre. The building offers a wide range of updates such as new flooring, metal roof 2021 with a lifetime warranty, new eaves 2006, hi-eff furnace and C/A 2022. There is ample parking behind and to the side of the building offering up to 6 parking spaces. Zoning is M2 (mixed use) allowing for a variety of different businesses or a mix of residential/commercial. The interior has multiple offices, waiting areas and 2 washrooms. Easy to show. Note, fully furnished pictures are virtually staged showing the possibilities 48 Carlisle offers. (id:57557)
1290 Lakebreeze Drive
Mississauga, Ontario
This expansive home offers over 5,000 sq ft of finished living space, including 4+2 bedrooms 5 bathrooms.The grand foyer, with porcelain flooring 18-foot ceilings, introduces the elegance found throughout the home. Impeccable craftsmanship is evident in every detail, with baseboards and moldings crafted from 100% white Spruce and rich maple wood flooring.The main level boasts both a living and family room with open-to-above ceilings, a gas fireplace, and a sophisticated dining area with a coffered ceiling and chandelier. A main floor library adds a touch of sophistication. The gourmet kitchen is a chef’s dream, featuring granite countertops, high-end appliances, dual sinks, and floor-to-ceiling cabinetry.Upstairs, the primary suite serves as a luxurious retreat with 16-foot ceilings, marble floors, a marble countertop in the master bath, a walk-in closet, and heated bathroom floors. The other three bedrooms feature 12-foot ceilings, each with its own ensuite bath, ensuring comfort and privacy. A massive skylight floods the upper landing with natural light.The lower level includes heated floors, 2 bedrms, and a bath, w/ ample space for a pool table, home theater, or gym. A wet bar is roughed in for future entertaining. The exterior features a cedar deck, a gas line barbecue hookup, and an oversized lot with room for an inground pool. French doors on both levels lead to the backyard. PRICED TO SELL (id:57557)
6 Diagonal Road
Baie Verte, Newfoundland & Labrador
Great location with an ocean view!!!! This vacant lot is the perfect spot to build your dream home. Just minutes away from shopping, schools and recreation. Access to hydro, municipal water and sewer. Dimensions in ft are 90 X 99 X 85 X 125. (id:57557)
1820, 80 Mahogany Rd Se
Calgary, Alberta
Exciting opportunity to own a well-known Burger and Sandwich franchise located in one of Calgary’s most sought-after lake communities—Mahogany! Situated in a bustling retail plaza with high foot traffic, this six-month-old restaurant is fully built-out with brand-new, top-tier equipment and a stylish, modern interior that seats up to 35 guests. The franchise is rapidly growing across North America and is already earning a loyal local customer base. Surrounded by thriving residential developments and popular anchors, the location offers tremendous exposure and long-term growth potential. Turnkey operation with strong systems in place and excellent lease terms. Liquor license potential adds even more upside to this already profitable venture. Perfect for owner-operators or investors looking for a stable and scalable food business.Please do not approach staff or visit the business without scheduling an appointment. NDA required. Sale includes business and lease assignment only. No real property included. (id:57557)
Unit 1, 5147 20 Avenue Se
Calgary, Alberta
Don’t miss this rare opportunity to own a highly-rated Shawarma & Donair restaurant with over 950 Google reviews and a reputation as one of the most popular lunch spots in town. Operating successfully for 13 years, this well-established restaurant has built a strong base of loyal, repeat customers, especially among professionals working nearby.Located on a high-traffic main road with excellent visibility, the restaurant offers 50 seats and a large open area perfect for hosting small events or private parties. A sound system is already installed, and the space was recently painted and is well maintained.The diverse, wide menu caters to various tastes, and there’s huge potential to add a sheesha café or ghost kitchen to increase revenue. With no franchise fees, affordable rent, and trained staff in place, this is a true turnkey opportunity for anyone looking to step into a profitable and growing food business. Training will be provided for a smooth transition.Please do not approach staff or visit the business without an appointment. NDA required. Sale includes business and lease assignment only. No real property included. (id:57557)
69 - 377 Glancaster Road
Hamilton, Ontario
Stunning End-Unit Town Home, Situated In A Senene Community, Features 3 Bedrooms And 4 Baths. Built By Starward Homes It Boasts 9 Ft Ceilings, Neutral Tones, And An Open Living/Dining Concept With A Walkout Backyard. The Concrete Patio, A Rare Find With No Rear Neighbours, Ensures Family Privacy While Allowing Uninterrupted Sunlight. Upgrades Include Quartz Countertops In The Kitchen And All Bathrooms. The Master Bedroom Features His & Her Closets And A 4-Piece Ensuite With A Standing Shower. All Three Levels Showcase Beautiful, Engineered Hardwood Flooring. The Second-Floor Laundry Adjacent To The Master Bedroom Adds Convenience. The Finished Basement Offers Ample Storage And Potential For Transformation Into A Recreation Room, Home Office, Or Extra Bedroom. Numerous Accent Walls, Floating Storage, And Closet Shelving Promote A Clutter-Free Lifestyle. Smart Features Like The Nest Thermostat, Ring Security System, And Smart Switched Enhance Convenience. Pictures are from the Old listing. (id:57557)
62 Mitchells Cross Road
Prince Edward County, Ontario
Charming Home with Income Potential and Scenic Views Near Picton! Just 5 minutes from Picton, this newly renovated property spans 2 scenic acres and features a total of 4 bedrooms and 3 bathrooms, including a spacious 3-bedroom main home and a separate 1-bed, 1-bath unit on the main floor. A commercial kitchen and office with a private entrance add even more income potential. Once a thriving hobby farm, the property has a reliable well with abundant water, perfect for gardening or enjoying the outdoors. The grounds include a chicken coop, cozy bunkie, mature trees, and a lush lilac hedge that create a peaceful, private setting. Recent updates include a new metal roof (2023), upstairs kitchen, washrooms, and solid wood floors (2024), new gravel driveway and back patio (2024), hot water tank (2024), commercial kitchen (2023), and first-floor unit (2022). Can be sold furnished, offering a turnkey opportunity in a rare blend of comfort, versatility, and natural beauty. (id:57557)
122 Homestead Boulevard Ne
Calgary, Alberta
Welcome to an exceptional living experience in the heart of Homestead! This exquisite three-bedroom, 2.5-bath half-duplex offers 1,256.77 sqft of meticulously designed living space, perfectly tailored for modern families, discerning first-time homebuyers, and savvy investors alike. From the moment you step inside, you’ll be captivated by the open-concept main floor, where a sun-drenched living room seamlessly flows into a state-of-the-art kitchen, boasting premium finishes, sleek cabinetry, and a spacious dining area – an entertainer’s dream. Ascend to the upper level, where tranquility and comfort await. The luxurious primary suite offers a private sanctuary with a spa-like ensuite, while two additional well-appointed bedrooms and a stylish full bath provide the perfect balance of privacy and convenience. Every corner of this home radiates elegance and thoughtful design. Nestled in the dynamic and family-friendly community of Homestead, this home offers unparalleled access to an array of amenities. Stroll through picturesque parks, explore scenic walking trails, and unwind in expansive green spaces. Indulge in nearby shopping centers, diverse dining options, and essential services, all just moments away. Families will appreciate the proximity to top-rated schools and childcare facilities, while commuters will love the easy access to major roadways like Stoney Trail and efficient public transit connections. Discover a lifestyle of sophistication, comfort, and convenience in this stunning Homestead half-duplex. Opportunities like this are rare – schedule your private showing today and take the first step toward calling this extraordinary property home! (id:57557)
368, 6220 17 Avenue Se
Calgary, Alberta
Searching for an affordable home? This is it! a lovely 3 bedroom manufactured home in Calgary Village, conveniently located on 17th Ave SE, close to the big box stores of East Hills, including Walmart and Costco as well as the numerous shops of International Avenue. This home comes complete with a fridge, stove, microwave, washer and dryer. Featuring a generous, (13 x 23 ft.) family room, a good sized kitchen, a separate laundry room, large (10 x 13 ft.) primary bedroom plus 2 smaller bedrooms. This home has been recently renovated with new paint, new vinyl plank flooring and modern light fixtures. Everything is clean and ready for a new family. A new smoke /CO2 detector has been installed. Located on a landscaped lot with a garden shed included (as is) plus off street parking. Calgary Village is a quiet, family friendly park, professionally managed by Cove Homes Canada. Site rental includes clubhouse amenities of a games room, exercise room, common room with big screen t.v. and full kitchen, a children's park, and barbeque area (id:57557)
508 - 415 Main Street W
Hamilton, Ontario
Fantastic investment opportunity in the rapidly growing Hamilton market. Perfectly designed Westgate condos by Matrix Development Group located in the heart of downtown Hamilton. A grand 2storey lobby welcomes you, equipped with modern conveniences such as high-speed internet & mail/parcel pickup. The building's enviable amenities incl dog-washing station, community garden, rooftop terrace w/ study rooms, private dining area & party room. Also on the rooftop, find shaded outdoor seating & gym. Living at the gateway to downtown, close to McMaster University & on midtown's bustling Main St means discovering all of the foodie hot spots on Hamilton's restaurant row. Weekends fill up fast w/ Farmers' Markets, art gallery walks, hikes up the escarpment, breathtaking views. City living at its finest! Get around easily: walk, bike, or take transit. Connect to the entire city & beyond. With a local transit stop right outside your door, a GO station around the corner, close to the future Dundurn LRT station, sidewalks, trails & more, running errands is easy at Westgate on Main. Parking & locker available at additional cost. (id:57557)
1260 Honeywood Drive
London, Ontario
Welcome To This Spectacular Custom Home To Be Built By The SIGNATURE HOMES Situated In South East London's Newest Development, Jackson Meadows. Boasting A Generous 2,667 Square Feet, Above Ground. The Home Offers 4 Bedrooms With 4 Washrooms - Two Full Ensuite And Two Semi- Ensuite. This Flagship Model Embodies Luxury, Featuring Premium Elements And Meticulously Planned Upgrades Throughout. Main Level Features Great Foyer With Open To Above Lookout That Showcases Beautiful Chandelier Just Under Drop Down Ceiling. Very Spacious Family Room With Fireplace. High End Kitchen Offers Quartz Countertops And Quartz Backsplashes, Soft-Close Cabinets, SS Appliances And Huge Pantry. Location Location Location Just 2 minutes from Highway 401, with easy access to , All All Shopping malls and Victoria Hospital. Starting from the mid-$800s, These Custom-Built homes offers Flexible Deposit, Flexible Closing and Free Assignment Sale. Brand-New Elementary School coming right on same Street. Take the advantage and Book Your Unit Today. Multiple Lots & Elevations Available. (id:57557)
1636 Sagewood Court
Mississauga, Ontario
Spacious & Elegant 4-Bedroom/Double Garage Detached Home in Prime Streetsville East! Huge Lot 50x120 feet * Beautifully updated 4-bedroom, 4-bathroom residence offering over 4,500 sq. ft. of living space ( MPAC above grade 2,910 SQ.FT plus finished basement) in the heart of sought-after Streetsville East. * Thoughtfully renovated with new flooring, bathrooms, fresh paint, smooth ceilings, pot lights, and California shutters throughout. Enjoy the versatility of a fully finished basement with a separate entrance and private kitchen, looking out windows ,perfect for extended family or rental potential * Two luxurious 5-piece bathrooms add comfort and style. Ideally located close to parks, Hwy 403, the GO Station, and everyday amenities. * Top-rated schools, with walking distance to the AP program, Saint Joseph Secondary School AND IB program, St. Francis Xavier Secondary School. * A rare opportunity to own a move-in ready home in a vibrant and family-friendly community (id:57557)
190 Maplewood Road
Mississauga, Ontario
Spectacular Mineola Dream Home @ Sought After Maplewood Rd* Rebuilt In Year 2012 * Professional Designed And Well Maintained Landscaping * Beautiful Fam Rm W/ Stunning B/I Gas Fireplace* Breathtaking Eat-In Kitchen With Adjacent Butler kitchen * Bright Fully Enclosed Sunroom Off Kitchen For Extra Entertainment and Leisure Space* Extraordinary Craftmanship and Attention to Detail - Gorgeous Mahagany Entrance Door and Barrel Vaulted Foyer W/Plaster Moulding* Main Flr Primary Br W/His & Her W/I Closets & Organizer* 6Pc Spa Like Ensuite* 2nd Ensuite Br & Office On Main Flr * 4 Brs and 2 Bthrm On 2nd Flr * Mini Golf & Billiard & Wet Bar At Bsmt W/Above Grade Windows* A Must see** Walk to Schools & Parks* Close to Hwy, Go-Train, Village of Port Credit, Restaurants, Shopping Etc. (id:57557)
117 - 200 Veterans Drive
Brampton, Ontario
Stunning Large 1462 sqft Corner Townhome located in the Mount Pleasant Community. This upgraded 3 bed 3 bath town features a spacious layout. Large windows on both sides of the corner unit flooding the home with natural light, creating a bright and inviting atmosphere. Private large porch enhances the aesthetic appeal and privacy of the home providing a stylish outdoor space and a balcony for outdoor fun. Main Level boasts open concept modern kitchen with extended quartz countertops, large windows & upgraded cabinetry. Open concept breakfast area, living/dining w/out to balcony, a powder room & inside door access to garage. Lower level boasts 3 generously sized bedrooms perfect for growing family. Spacious master bedroom with walk in closet & 4pc-ensuite, 2 bedrooms have common bath & a convenient laundry. This home provides direct access from the garage, very convenient during winter months as well as Direct Main Entrance to the house without hassle of stairs! 1 Garage and 1 Driveway parking. New floors on lower level & fresh Paint. Clear view with no houses on the front. You're just steps away from all amenities including Starbucks, Longos Grocery Store, Banks, Cassie Campbell Recreation Centre, Schools, Parks, Shopping & Public Transit. Mins to upcoming Bovaird Commercial Centre, HWYS 410, 403, 407 & the GO Train Station. (id:57557)
2485 Strathmore Crescent N
Mississauga, Ontario
Well Maintained Home In Highly Desirable Neighbourhood! 4 Bedrooms! 4 Washrooms ! Gorgeous Living & Dining Area! Spacious Family Room! Professionally Painted,California Shutter & Pot Lights Through Out, Eat-In Kitchen W/Skylight , Quartz Countertop In Kitchen & In All Washrooms, Newly Renovated Kitchen W/ Appliances New Ac, Hot Water Tank !Gorgeous Deck & Great Backyard! Best School**John Fraser** & St. Aloysius Gonzaga School! **EXTRAS** Finished Basement 3 Pc,Wet Bar, Fireplace With Potential Separate Entrance. All Stainless Steel Appliance Fridge, Stove& Dishwasher.All Electrical Fixture & California Shutters. (id:57557)
284 Codrington Street
Barrie, Ontario
Welcome to this stunning, executive home in the highly sought-after East End of Barrie, nestled on prestigious Codrington Street. This meticulously maintained (by original owner) residence offers a perfect blend of modern updates and timeless elegance. Step into a grand entrance with soaring 14-foot ceilings, setting the tone for the sophistication within. The main floor was beautifully updated in 2022 with elegant tile flooring and fresh paint creating a bright and contemporary ambiance. The home is illuminated by upgraded LED lighting throughout, including stylish under-cabinet lighting in the kitchen. The chefs kitchen is a true showstopper, boasting Calcutta Gold quatrz countertops and backsplash, 6 burner gas stove, built in wall oven (2024) and an oversized pantry. Perfect blend of luxury and function, also featuring 8-foot patio doors leading to a covered patio, ideal for entertaining. All three washrooms were fully renovated between 2021-2023, featuring luxurious heated floors and sleek quartz countertops. The lower level boasts 8-foot ceilings, updated oversized windows, and a beautifully finished basement offering ample additional living space. Significant updates include: WINDOWS (2019) - ensure energy effect and modern appeal TWO STAGE HIGH EFFICIENCY FURNACE (2022) and HVAC (2023)- Providing reliable, efficient heating NEW WASHER AND DRYER ON MAIN FLOOR (JULY 2024) - A recent upgrade for convince IN-GROUND SPRINKLER SYSTEM (2020) - Smartly controlled by B-Hyve INVISIBLE FENCE AROUND WHOLE PROPERTY - Includes one collar for your pets safety. The oversized 2+ car garage offers ample storage, with potential for a lift. Located near highly rated schools with enriched programs, hospital and private schools, this home offers a rare opportunity to live in one of the most desirable neighbourhoods in Barrie. Dont miss your chance to own this exceptional property - schedule your private viewing today (id:57557)
1 Kennedy Boulevard
New Tecumseth, Ontario
Introducing a rare opportunity to own the only corner River Maple model ever built in the Treetops community of Alliston. This exceptional 4+2 bedroom, 5-bathroom home offers over 4,200 sq ft of finished living space, including a permtted 2-bedroom basement apartment with ensuite laundry that was meticulously construced by the builder. Perfect for multigenerational living or generating rental income. Situated on a premium lot, the property boasts quality upgrades and accommodates parking for more than 8 vehicles.Step into a sunlit, open-concept layout featuring soaring ceilings, a chefs kitchen with granite countertops and stainless steel appliances, and expansive living and dining areas designed for both comfort and entertaining. Large windows flood the home with natural light, creating a warm and inviting atmosphere. Located in the heart of the Treetops master-planned community, residents enjoy access to over 7 kilometers of walking and biking trails, a 7-acre park with splash pads, and proximity to top-rated schools, shopping centers, and recreational facilities. Golf enthusiasts will appreciate the nearby Nottawasaga Inn Resort and Woodington Lake Golf Club, offering premier golfing experiences. Commuters benefit from easy access to Highway 400 and the Bradford GO Station, ensuring seamless travel to Toronto and surrounding areas. Whether you're an investor seeking a high cap rate, a family desiring ample space, or someone looking for a home that combines luxury with functionality, 1 Kennedy Blvd delivers on all fronts. This vacant property is move-in ready and poised to become your dream home. (id:57557)
2181 24 Street Se
Medicine Hat, Alberta
Welcome to this cozy, maintained bungalow centrally located on the South end of our city — close to schools, shopping, and convenient bus routes. This inviting home offers 3 comfortable bedrooms and 2 bathrooms, making it perfect for families, first-time buyers, revenue purchasers or those looking to downsize without compromising on location. The home has a functional layout featuring warm living space, a practical kitchen, and updates throughout the years that add to the home’s charm and comfort. Outside, you’ll find a front concrete drive with ample parking space, including dedicated access for RV parking and a single detached garage—ideal for extra storage or workshop potential. Whether you’re relaxing in the cozy interior or enjoying the convenience of everything this central neighborhood has to offer, this property is a wonderful place to call home. (id:57557)
2026 - 2031 Kennedy Road
Toronto, Ontario
Prime Location! Brand New From Builder! This Stunning 1 Bedroom + 1 Study Spacious Unit Gives You Unbeatable Living Experience. Large Kitchen, Living And Dining Area For Your Occasional Gathering With Your Own Exclusive Balcony With Unobstructed View. Minutes Away From Hwy 401 &404, GO Transit, An Unbeatable Transit-Oriented Location Slated For Growth, Future Line 4 Subway Extension And High Ranking Post-Secondary Institutions. The Building Offers Lots Of Visitor Parking, Lots Of Amenities: 24 Hours Concierge, Fitness Room, Yoga/Aerobics Studios, Work Lounge, Private Meeting Rooms, Party Rooms With Formal Dining Area And Catering Kitchen Bar, Private Library And Study Areas, And Also A Kid's Play Room. (id:57557)
100 Glenvale Boulevard
Toronto, Ontario
Discover the epitome of modern elegance in this stunning custom-built home in the coveted North Leaside community. Combining luxury, modern design, and unmatched craftsmanship, this 4+1 bedroom, 4.5 bathroom residence offers a sprawling 3,438 square feet of refined living space, designed for both relaxation and entertainment. Multiple skylights and expansive windows elegantly infuse the interior with natural light.Welcoming kitchen is equipped with Thermador built-in appliances, stunning quartz countertops, and a waterfall island, pre-finished cabinetry and impressive oak fluted accent panels. The spacious great room, ideal for entertaining, boasts a captivating feature wall and a 60-inch fireplace.Elevating your entertaining experience, the dining area features a custom-crafted White Oak wine cellar. Enhancing the luxurious design are white oak flooring and stairs with glass railings, providing continuity and a modern touch. Retreat to the primary bedroom, featuring a spa-like 5-piece ensuite with heated floors and an expansive walk-in closet with an elegantly designed custom organizer. Conveniently located on the upper level, the laundry room features bespoke cabinetry and a laundry sink for enhanced practicality. The lower level showcases a grand recreation room with heated floors, a wet bar complete with Marvel 24" beverage centre, and a fireplace that adds charm to the space. This area seamlessly transitions to the rear garden through a walkout, offering the perfect setting for sophisticated indoor-outdoor gatherings. A backyard oasis featuring an inground pool with multi-color lights. Additional highlights include a heated driveway, porch, and porch steps, automated sprinkler system with rain sensors, automated lighting, and a 9-camera security system setup. Community known for its top-rated schools, including Northlea Elementary and Middle School and Leaside High School, excellent private schools and daycare options. (id:57557)
926 Brian Good Avenue
Ottawa, Ontario
Welcome to the 2130 sqf. Richcraft Hudson, a luxury home built on a premium lot directly facing the park offering rare views and added privacy. Step into a bright open-concept living and dining area, complete with pot lights, hardwood floors, and a gas fireplace that brings warmth and elegance.The upgraded kitchen is a chefs dream featuring granite countertops, a walk-in pantry, and a canopy-style chimney hood fan ideal for both entertaining and daily living.Upstairs, the spacious primary suite offers a private retreat with double walk-in closets and a luxury en-suite bathroom. Two additional bedrooms, a full bathroom, and a second-floor laundry room offer a perfect blend of comfort and function. Conveniently located near schools, shopping, and top restaurants, this move-in-ready home comes with all major upgrades complete just bring your furniture. Additional upgrades include: Upgraded staircase, New kitchen and laundry appliances, Remote garage opener, Professionally enhanced exterior landscaping (id:57557)
117 Main Street
Little Burnt Bay, Newfoundland & Labrador
Check out this gorgeous bungalow in picturesque Little Burnt Bay, NL, with unobstructed ocean views from all angles; nestled in a private setting. With just under an acre of land, this property has ample room for all your needs. This little beauty is practically new and its all on one level with 2-bedrooms, one bath, and an open concept kitchen, dining and living room. The adorable and cozy kitchen comes equipped with all stainless steel appliances, beautiful white cupboards and countertops, a dishwasher, an island and a pantry to store all your goodies; there's also a large double door fridge with a water dispenser, icemaker and freezer drawer. It has vinyl plank throughout the entire home, and a beautiful 3-piece bath with a full piece tub surround (no caulking). There are wide trims, crown moldings throughout, all 36' doors and pot lights on the exterior. This home was well constructed with 2'x6' walls, cement ice block foundation, 200 AMP Service, styro under the siding, a convenient heat pump that also provides A/C in the summer for added comfort. There was a fresh survey and Real property report just done in 2024. The storage shed measures 8'x12'. As an added feature, this lot has a second cement ice block foundation next door, measuring 35'x26', with municipal water and sewer hookup ready to go. This could be the makings of every mans dream work shop, or even a second dwelling. Just down the street is the town marina where you can launch a boat and explore Notre Dame Bay. It's also just a few steps from the community playground. All major appliances are included, even the stackable washer/dryer and standup freezer. All window accessories, blinds and hardware are also included. This beauty could be your summer vacation retreat or your forever home. If you're looking for an efficient one level home, this is it! (id:57557)
9 Papenburg Place
St. Philips, Newfoundland & Labrador
Welcome to 9 Papenburg, where thoughtful design meets energy-efficient living. This beautifully crafted bungalow home is more than just a place to live—it's the product of careful planning and attention to detail, meant to complement your lifestyle in every way. With 9-foot ceilings and an open-concept living, dining, and kitchen area, it offers a spacious yet cozy flow that’s perfect for both entertaining and everyday moments. The heart of the home is a stunning 9-foot kitchen island, paired with a generous pantry, offering a blend of style and function for those who love to cook and gather. The home’s 3 bedrooms and 3 baths provide space for everyone, while a dedicated front porch welcomes you in with practicality and charm. Step outside to enjoy your front and back decks, inviting you to relax and take in your surroundings. With a fully insulated, unfinished basement, there’s room for your future dreams to unfold, whether that’s a home gym, studio, or extra living space. The garage offers ample storage, and like everything in this home, it’s designed with your convenience in mind. Built with energy-efficient upgrades and mini-split climate control, this home is not just about today—it’s about long-term comfort and sustainability. Each aspect has been carefully considered, creating a space that reflects both your vision and the craftsmanship of Haven Homes. Another welcoming home, another opportunity to join our growing community. There are more homes like this one in progress, and even a few lots left for you to customize your own. Let’s build your future together at 9 Papenburg (id:57557)
14 Main Street
Corner Brook, Newfoundland & Labrador
Prime location downtown Corner Brook. Street level with lots of parking. Heat pumps. Over 25,000 square feet. Concrete building. Approximately 40% already leased. 400 amp 3 phase. Significant capital improvements and renovations in 2015. Floor plan available. Purchasers will be responsible for HST, if applicable. (id:57557)
687 Water Street
St Johns, Newfoundland & Labrador
FOR LEASE IN THE MARSHALL BUILDING , THIS IS AN UPSTAIRS UNIT , approx 800 sq feet , consisting of a reception room , 3 offices , storage and working area . high exposure location on Water street . Snowclearing , all maintenance , heat and light included in the lease ! Asking $1250 plus hst. (id:57557)

