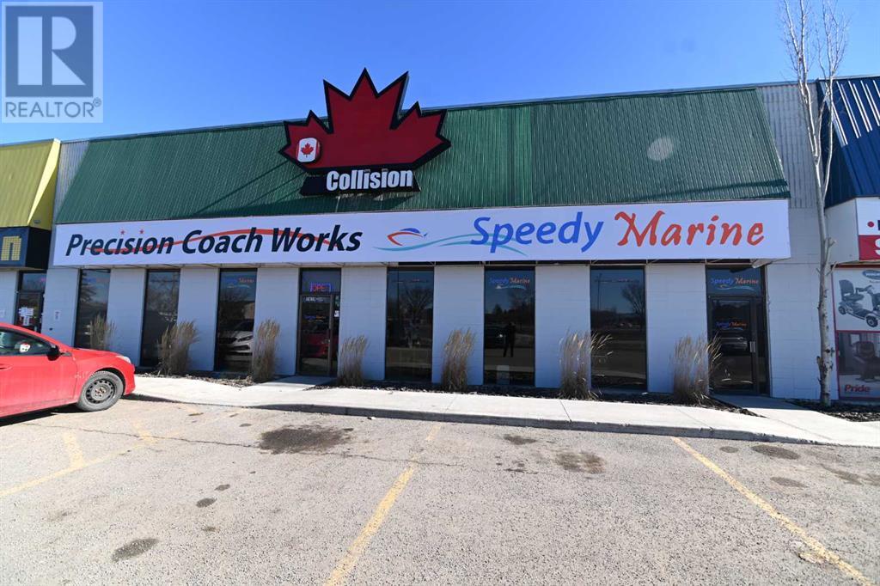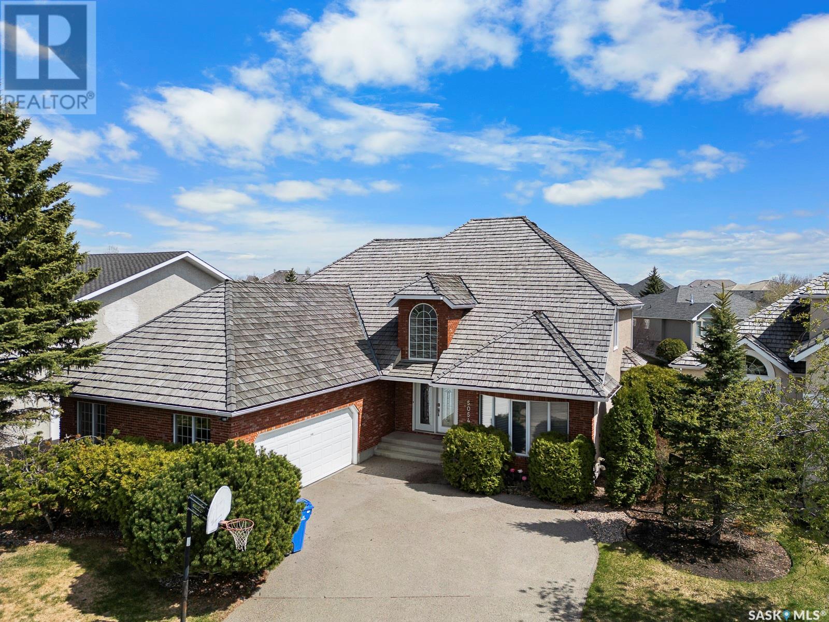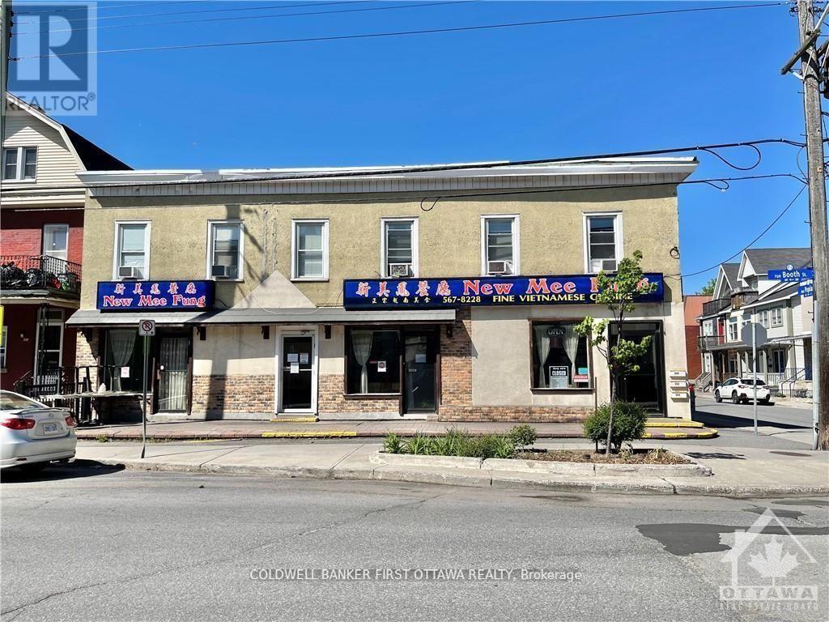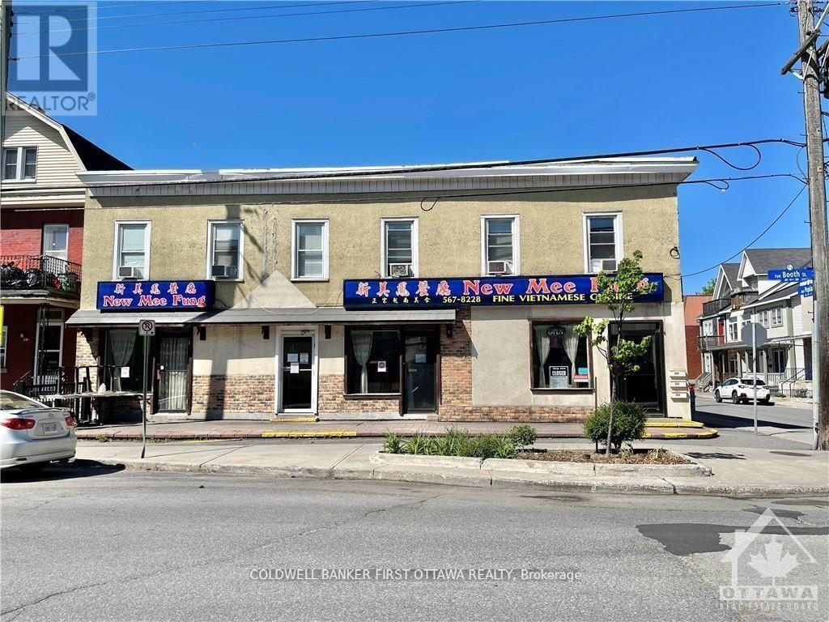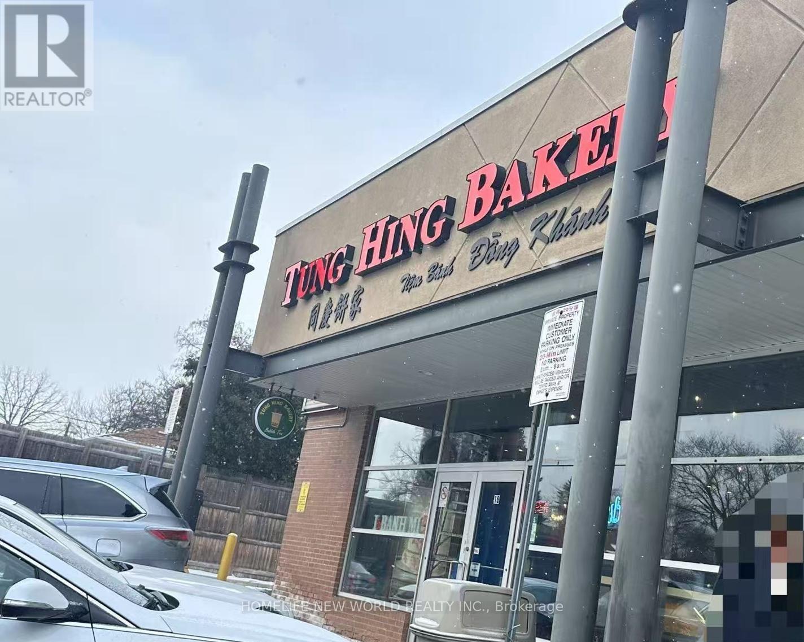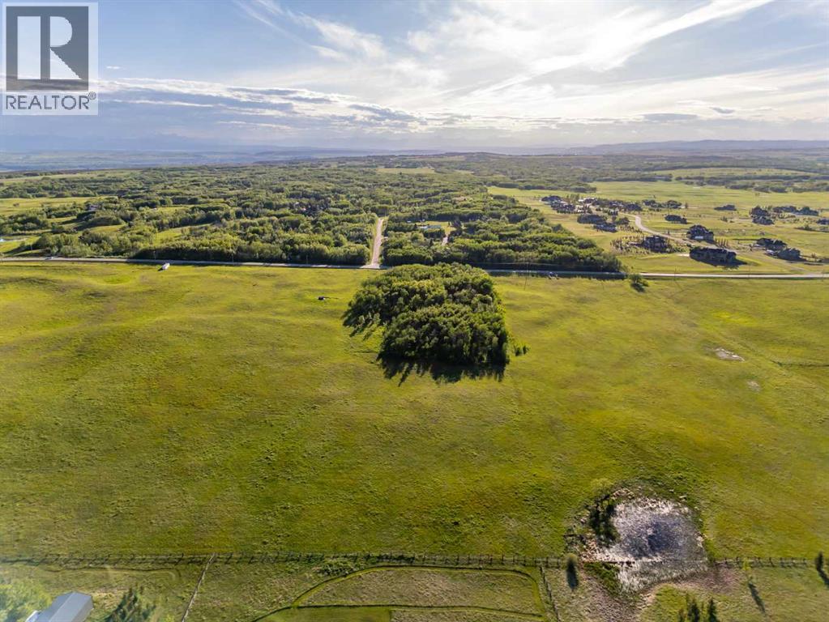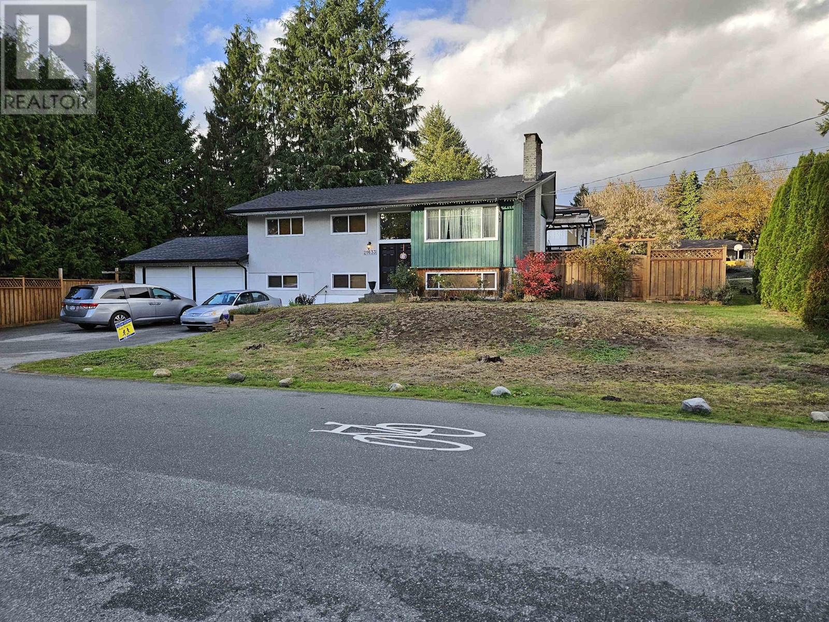Bays 4-5, 7419 50 Avenue
Red Deer, Alberta
Looking to expand your portfolio, here is a solid investment property which is well maintained and in a great location. It is facing Gaetz Avenue - zoned C4 -semi-retail space with lots of available parking at the front, including 4 assigned stalls and two 10' X 14' drive-in doors at the rear with two man doors beside it. There is an available 455 sq ft mezzanine. LED lighting and HVAC throughout. The established tenant has 4 years left on the lease. It is currently showing a 4.6% yearly return. (id:57557)
5054 Wascana Vista Court
Regina, Saskatchewan
Welcome to this stunning 2-story Walk-out home by Westmount Developments, nestled in the serene bay of Wascana View with a backdrop of lush greenery. This meticulously crafted residence boasts 2765 sqft plus an additional 1536 sqft on the walk-out level. Upon entry, you're greeted by a grand foyer adorned with an open ceiling and a dazzling crystal chandelier, leading seamlessly into the formal living and dining areas adorned with beautiful hardwood flooring. The open kitchen is a chef's dream, featuring white lacquer cabinets, granite countertops, glass-tiled backsplash, and ceramic flooring.The cozy family room offers a new gas fireplace and customized HunterDouglas automated shades, while the newer upper deck with glass railings offers a picturesque view of the green space and inviting heated pool.Ascending to the 2nd level, discover the spacious master bedroom with his and her walk-in closets, complemented by an executive ensuite boasting dual sinks, a jetted tub, and a FIAT steam shower. Two additional large bedrooms and a main bathroom with skylight and dual sinks complete this level.The lower walk-out level is an entertainer's paradise, featuring a recreation room with fireplace and a wet bar, with access to the hot tub and pool. A generous 4th bedroom, versatile den, and a beautifully landscaped backyard with composite wood deck and hot tub complete this exceptional home. Renovations abound, including a Cedar shake roof by Wheatland Roofing (2011), triple-pane windows on the main and 2nd floors (except DI & LR), HunterDouglas smart motorized blinds, new paint and upgraded carpet throughout (2020), 2 new fireplaces, a high-efficiency furnace (2020), and newly upgraded high-end vanities and toilets.Don't miss the opportunity to make this your dream home. Contact your agent to schedule a private showing today! (id:57557)
350 Booth Street
Ottawa, Ontario
7.5% cap rate. ICONIC building located on a CORNER lot with existing commercial tenant (restaurant) that's been operating since 1995 on the ground floor unit. This can be a turn-key investment or for self use owner occupied as well. 3 Apartments on the upper floor. Each unit approx 600-700sqft. 6 Parking spots on site. Restaurant seats 100 with 25 patio seating as well. Liquor licensed. Restaurant premise is approx 2000sqft. Functional lower level and being used as part of the restaurant for preparation, fridges, freezers and storage. 2nd floor with 3 two bedroom apartments, kitchen, living/dining area, full bathroom. Each apartment pays their own hydro. Well maintained building and Turn-key investment. Roof replaced 2012. Viewings are by appointment only through listing agent. Please respect the restaurant business thats in operation. DO NOT APPROACH STAFF WITH QUESTIONS RELATED TO THE SALE. They will NOT answer. (id:57557)
350 Booth Street
Ottawa, Ontario
7.5% cap rate. ICONIC building located on a CORNER lot with existing commercial tenant (restaurant) that's been operating since 1995 on the ground floor unit. This can be a turn-key investment or for self use owner occupied as well. 3 Apartments on the upper floor. Each unit approx 600-700sqft. 6 Parking spots on site. Restaurant seats 100 with 25 patio seating as well. Liquor licensed. Restaurant premise is approx 2000sqft. Functional lower level and being used as part of the restaurant for preparation, fridges, freezers and storage. 2nd floor with 3 two bedroom apartments, kitchen, living/dining area, full bathroom. Each apartment pays their own hydro. Well maintained building and Turn-key investment. Roof replaced 2012. Viewings are by appointment only through listing agent. Please respect the restaurant business thats in operation. DO NOT APPROACH STAFF WITH QUESTIONS RELATED TO THE SALE. They will NOT answer. (id:57557)
350 Booth Street
Ottawa, Ontario
7.5% cap rate. ICONIC building located on a CORNER lot with existing commercial tenant (restaurant) that's been operating since 1995 on the ground floor unit. This can be a turn-key investment or for self use owner occupied as well. 3 Apartments on the upper floor. Each unit approx 600-700sqft. 6 Parking spots on site. Restaurant seats 100 with 25 patio seating as well. Liquor licensed. Restaurant premise is approx 2000sqft. Functional lower level and being used as part of the restaurant for preparation, fridges, freezers and storage. 2nd floor with 3 two bedroom apartments, kitchen, living/dining area, full bathroom. Each apartment pays their own hydro. Well maintained building and Turn-key investment. Roof replaced 2012. Viewings are by appointment only through listing agent. Please respect the restaurant business thats in operation. DO NOT APPROACH STAFF WITH QUESTIONS RELATED TO THE SALE. They will NOT answer. (id:57557)
16 - 2555 Victoria Park Avenue
Toronto, Ontario
This well-established bakery has been delighting customers for over 6 years. Situated at 2555 Victoria Park Ave in Toronto, the bakery enjoys high foot traffic and a loyal customer base. The sale includes the transfer of the existing lease agreement and a comprehensive suite of equipment, ensuring a seamless transition for the new owner.The bakery is located in a bustling plaza that offers a diverse mix of businesses, enhancing its appeal and drawing consistent customer traffic. The plaza include: big Supermarket, Harvey's, Restaurants...The presence of these establishments, along with ample parking facilities, makes this plaza a vibrant and convenient destination for shoppers and diners alike.The bakery features a large floor-to-ceiling window, allowing abundant natural light to fill the space and creating an inviting atmosphere for customers. it is also suitable, but not limited to: Bubble Tea Shop, Dessert Café, Fast Food Establishment and more... (id:57557)
39.69 Acres Lochend Road
Rural Rocky View County, Alberta
BEARSPAW LAND OPPORTUNITY || Located just minutes West of Calgary on paved roads is this incredible 39.69 acre parcel with Ag General zoning. With a blend of native prairie pasture, a bluff of trees for privacy and a gentle sloping hillside, this property is well suited for a natural walkout. The land use allows for 2 dwellings, an accessory building up to 10,010 square feet and 20 animal units. It is an ideal property for those wanting the benefits and space of rural living with the location and convenience that comes with being close to Calgary and Cochrane. A drilled well is nicely situated on the land for your future development or grazing needs. GST is applicable. (id:57557)
3363 Highland Drive
Coquitlam, British Columbia
This beautiful home was built by MorningStar,a Polygon Associate, and is situated in a prime location-convenient yet peaceful. It features five bedrooms, including a spacious master suite with a walk-in closet and ensuite. The main floor boasts an open and airy layout with a front-facing office, perfect for work or study. Designed with GreenStar features, this home prioritizes your family's health while helping you save on energy costs. The fully finished basement, completed in 2020, showcases elegant hardwood flooring, as it has been meticulously maintained by the owner. The furnace was replaced five years ago, and the hot water tank was replaced two years ago. The property includes a detached garage with back-lane access and a solarium in the backyard-a delightful bonus! (id:57557)
107 Starfire Crescent Crescent
Stoney Creek, Ontario
In the heart of the upcoming WINONA, a BrantHaven project The Fifty, This beautiful new neighbourhood is located minutes from teh QEW, Costco and Winona Crossing Shopping Centre. Step into CHEDOKE style home and enjoy the open concept layout. Beautifully designed with updated hardwood floors. Quartz counter-top with white modern kitchen. Hardwood stairs with upgraded metal rails. Large master bedroom with its own luxury en-suite and large walk-in closet. Hardwood hallway and upgraded carpet in the bedrooms. Second floor laundry room. The house has great flow and a lot of natural light, shows A+ (id:57557)
7719 Highway 42
Rideau Lakes, Ontario
Prime commercial property, Retail store with offices, dome, and circa 1850 building that was once used as the local general store and residence. Rental income could come from the store and dome while you restore the circa 1850 dream home, or simply buy as an investment property. This parcel is centrally located in the heart of the Rideau Lakes tourist region at the busiest intersection in the area. It has great visual lines of sight from both hwy 15 and 42. It is only 30 minutes to Kingston, Gananoque or Brockville. 15 minutes to Westport or Smiths Falls. The Ministry of Transportation is planning on making a circle at this intersection in 2025. (id:57557)
21633 Donovan Avenue
Maple Ridge, British Columbia
Nice family home 5 bedrooms & 3 bathroom. Lower floor: 2 bedrooms. 2 Bathrooms & kitchen. Double garage and ample parking for RV & car buffs. Large gated 10,127 sq. ft. fenced grassy lot for kids to play. Enjoy spacious living area to accommodate large family gathering. Yard storage shed. Quiet location. Also land use for up to 6 story Multi-family Apt. building in the Lougheed Transit Corridor Neighborhood proposal. More land. Or Prov. Gov. new rule for increasing house supply without public hearing, pot. for 4 units. These rules should be worth looked at. Big monthly income for home ownership and appreciation & increasing value for development site. Easy access to Dewdney Trunk Rd. and Highway 7. (id:57557)
898 Riverside Drive
Prince Albert, Saskatchewan
Take a look at this 9.64 acre parcel within city limits! This serene property boasts mature trees surrounding the lot for added privacy as well as gas and power already set up to the property line. Ideal location to build your dream home minutes from the city. Call for more information today! (id:57557)

