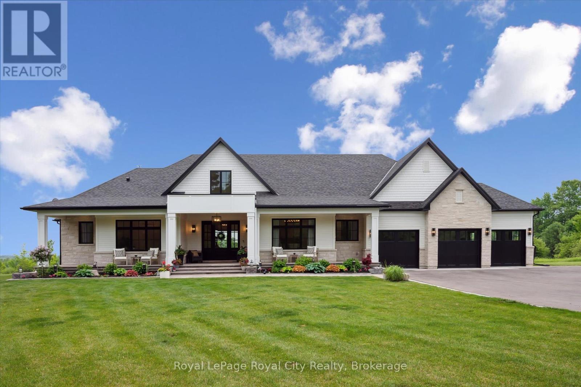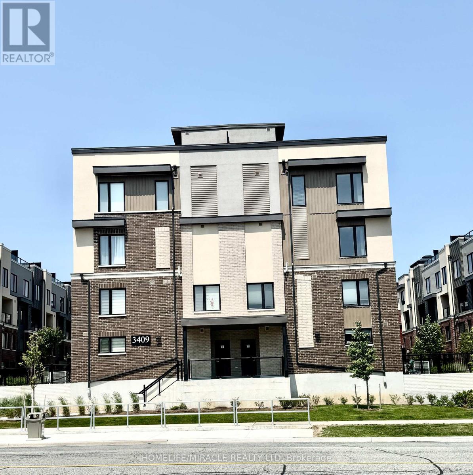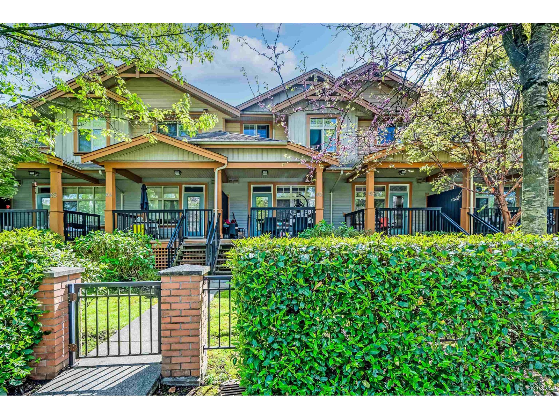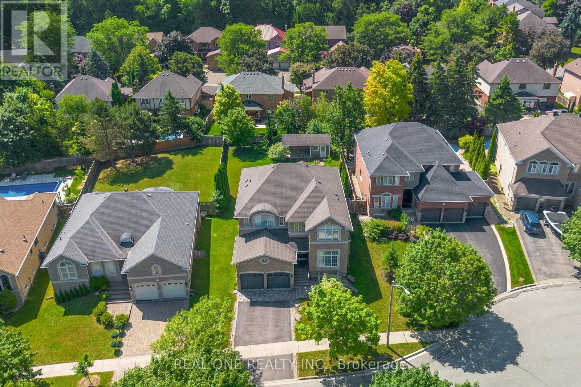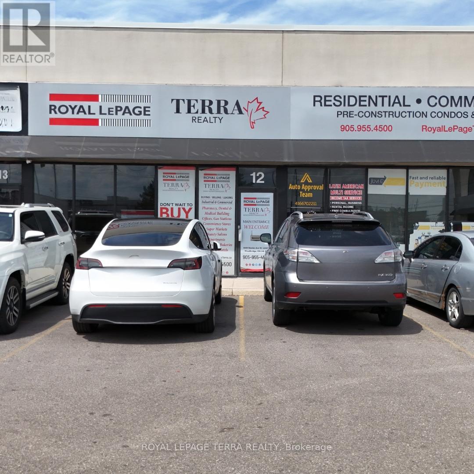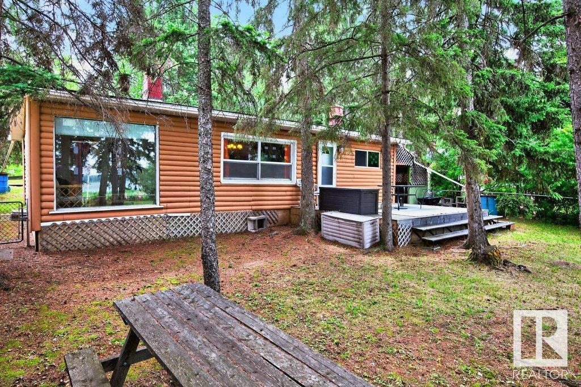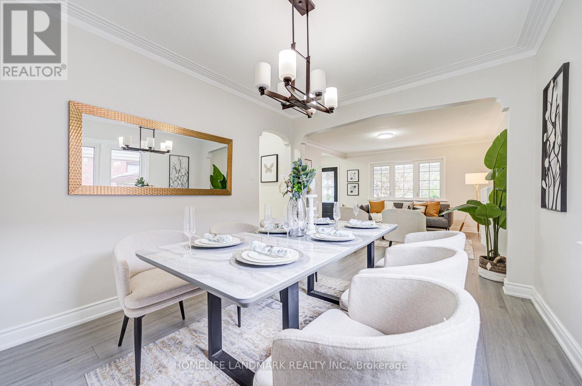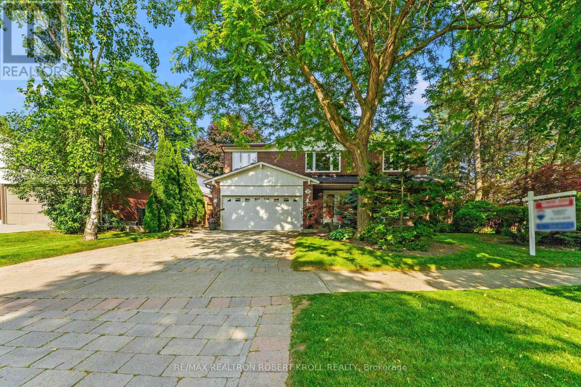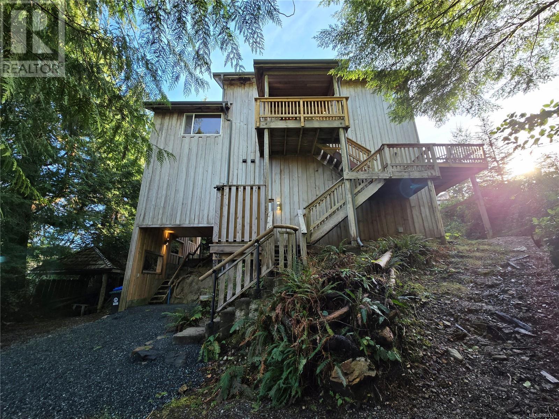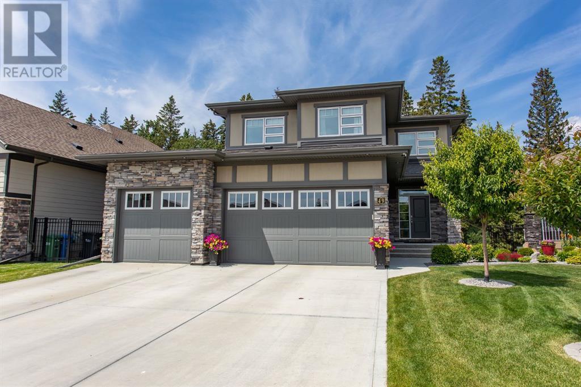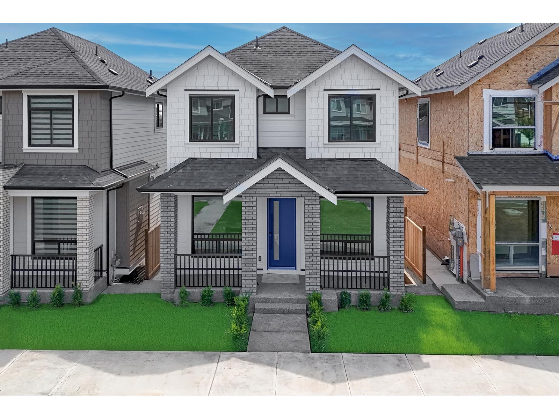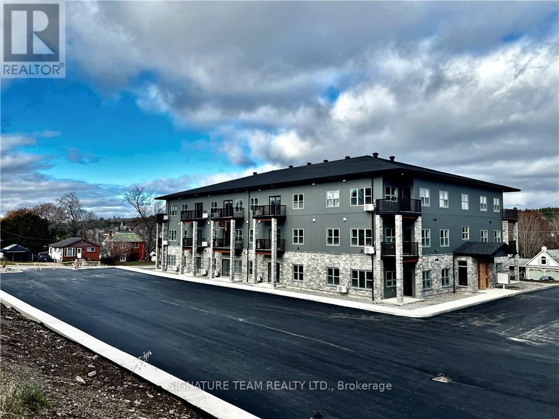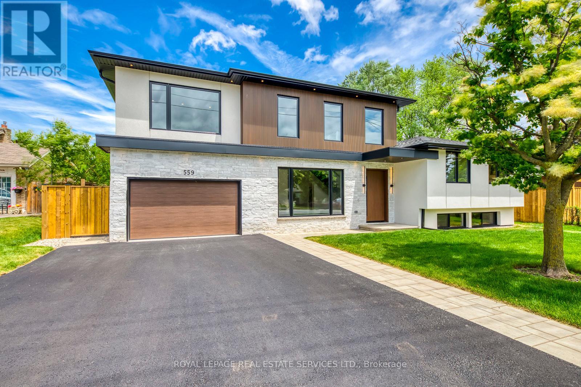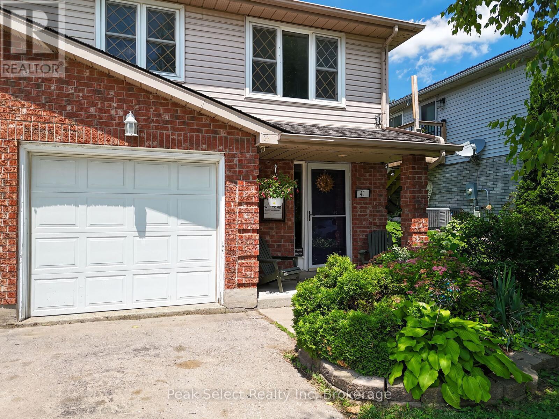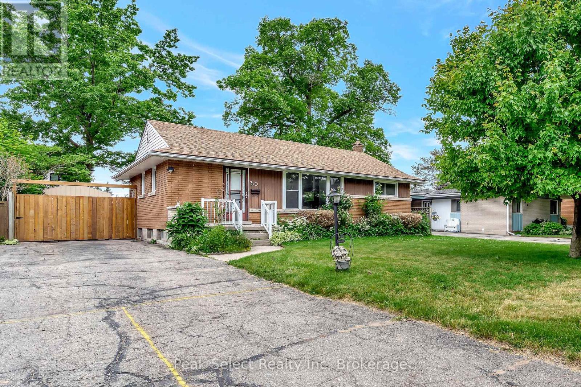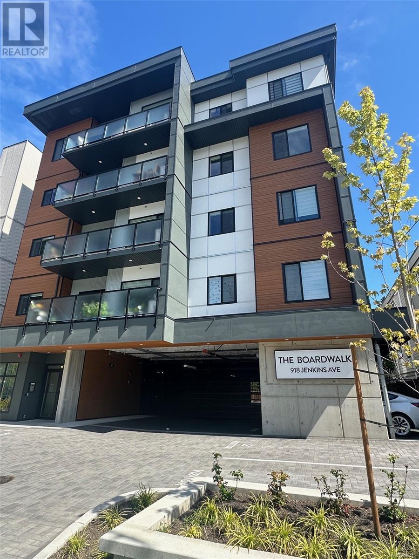108 5 Street Sw
Slave Lake, Alberta
Unique Floor Plan in this Well Maintain 3 Bedroom, 2 Bath home located in the SW. Welcoming Covered Front Veranda to enjoy your morning coffee or BBQ with friends. Inside is the bright Dining Area with Bay Window that opens to a Spacious Kitchen with Vaulted Ceiling, White European Cabinets , Walk-in Pantry, a Built-in Desk and access to the Laundry Room. Cozy Living Room at the back of the house with Lg south facing window. Primary Bedroom has a 4 Pc Ensuite and access to the Laundry Room. 2 additional Bedrooms and a 4 Pc Bath complete the home. Outside has a secured driveway that's done in interlocking brick for low maintenance, Room enough for the vehicles and RV or Boat. The heated Garage has a separate room for office or workshop, fenced yard backs onto a green space. Located within walking distance to the Arena, Multi Rec Centre, Shopping, and all the amenities Slave Lake has to offer. (id:57557)
4208 Voyageur Drive Nw
Calgary, Alberta
*** OPEN HOUSE *** Saturday July 26 1-3pm *** Nestled in the heart of sought-after Varsity on a quiet no-through street, this beautifully updated bungalow offers 1,130 sq ft of stylish living space with modern upgrades throughout. The main floor features three generously sized bedrooms and a fully renovated 4-piece bathroom, complemented by refinished and stained original hardwood flooring and fresh baseboards and casings that lend a sleek, contemporary feel. A spacious formal dining area flows seamlessly into the inviting living room, where a charming wood-burning fireplace creates a cozy focal point. The bright kitchen boasts stainless steel appliances, room for a small table or breakfast nook, and overlooks the lush, fenced backyard. Enhanced by a stunning brick facade, this home also features newer windows that flood the interior with natural light. Outside, enjoy mature trees, brand new mulch, a large double detached garage, a paved alley, and a convenient dog run. The partially finished basement includes a full 3-piece bath and is framed and ready for your personal touch. Enjoy being steps from Market Mall, top-rated schools, U of C, Foothills & Children’s Hospitals, the LRT, and public transit. This is Varsity living at its finest—move-in ready with exceptional potential. (id:57557)
197 Somerset Road
Italy Cross, Nova Scotia
A rare opportunity to own a custom designed, executive home on a secluded, pristine lake. With its lush gardens, and an exceptional 425 feet of lakefront, this easily accessible location may be the family retreat you have dreamed of. A two level, three bedroom contemporary, consisting of an open concept design, offers more than 3,600 square feet of living space and will capture you from the moment you enter. The large living-dining room, with large panoramic windows,10 foot ceilings and hardwood floors, opens onto a upper deck that takes in the beauty of a groomed and natural landscape. The conveniently located powder-room-laundry, next to the triple-bay garage and workshop, is the link to a stunning modern kitchen - featuring maple cabinets and large countertops. A large, primary bedroom, with ensuite bathroom, also features a den/ office and walk-in closet creating the ideal 'owner's suite'. On the lower level one is immediately drawn to the large windows to the lake. The family room with cork flooring and kitchenette, including wet-bar, opens to a broad lakeside deck. Two generous-sized bedrooms, with shared family bath, provide privacy for guests away from the principal living area. A large storage room and utility room complete the lower level. The expansive, covered main-floor deck wraps around the house to the front entry. Raised garden-boxes punctuate the carefully planned landscaping of this bespoke property. A separate 20' x 24' insulated wired garage with large window with the natural light serving as a greenhouse for spring planting. A boat launch with adjacent sand-beach has been created for family, summer-recreational enjoyment. Branch Lake provides the perfect retreat for boating, fishing and swimming within a largely undeveloped, natural environment. This property is located less than 15 minutes from the four stunning beaches of Petite Riviere by the sea. The amenities of Bridgewater, " shopping hub of the South Shore ", is just ten minutes away. (id:57557)
5020 First Line
Erin, Ontario
Custom-Built Luxury Bungalow on 2.4 Private Acres with Escarpment Views. Welcome to this one-of-a-kind custom-built bungalow offering 3,400 sq. ft. of refined main floor living space, perfectly nestled on 2.4 acres of serene countryside. With panoramic views of the escarpment and set well back from the road, this residence offers exceptional privacy while being just 20 minutes from the 401. Designed with luxury and functionality in mind, the home boasts soaring ceilings and oversized windows, creating an expansive, airy ambiance throughout allowing the natural landscape in and flooding the home with light. The main level features a seamless open-concept layout anchored by a great room and primary bedroom with oversized sliding doors opening to an extended outdoor living space with a two sided fire place, hot tub, and an abundance of entertaining space. The heart of the home is a chefs dream kitchen outfitted with top-tier Wolf, SubZero, and Cove appliances, complemented by a stylish servery just off the formal dining room. Retreat to the spacious primary suite, a true sanctuary offering an oversized spa-inspired ensuite complete with heated floors, a large walk-in shower, water closet, luxurious soaker tub, dual sinks with an extended vanity, and a generously sized walk-in closet. Two additional bedrooms on the main floor each enjoy their own private ensuites. Downstairs, the wow factor continues. The 10-foot ceilings and expansive windows make the finished basement feel anything but below grade. Designed for versatility, the lower level includes a full gym, sauna, and a private entry from the oversized 3-car garage making it perfect for an in-law suite. This separate living space features a bedroom, full bath, and kitchenette with a fridge, sink, and microwave. Every detail has been thoughtfully considered. Truly, this is a rare opportunity to own a stunning estate home where luxury, privacy, and convenience converge. (id:57557)
36 - 3409 Ridgeway Drive
Mississauga, Ontario
Welcome to The Way Condos by Sorbara, located in the highly desirable South Erin Mills! This nearly brand-new 2-bedroom, 3 washrooms condo apartment features low maintenance fees, making it ideal for first-time buyers or investors. Enjoy the convenience of being close to major highways, 5 mins to the famous Ridgeway Plaza, public transportation, Costco, Walmart, Home Depot, Canadian Tire, restaurants, coffee shops, gyms, and more. The condo boasts a Gourmet kitchen with S/S appliances, Quartz countertops, A Dedicated HVAC System with A Tankless Water Heater that provides Comfort And Energy Efficiency, open-concept living, ensuite laundry, and includes one owned underground parking spot. Don't miss this opportunity! (id:57557)
101 Springmere Drive
Chestermere, Alberta
***OPEN HOUSE, SUNDAY, JULY 27, 2025, 12 PM TO 3 PM *** Discover the perfect mix of elegance and comfort in this beautifully kept bungalow in the friendly community of Westmere. Its stunning brick exterior gives it a classic and attractive look. The large, insulated, heated garage is convenient and has plenty of space for your car/trucks. Able to accommodate 2 large vehicles. The storage room in this home is one of the largest I've seen!Inside, the home has an open and welcoming layout. Lots of windows let in sunlight, making the house bright and cheerful. The south-facing yard means the inside gets natural light all day long, making it feel warm and inviting. The house is fully finished with a walkout basement, giving easy access to the outdoors for gatherings or relaxing outside.Outside, you’ll see extensive landscaping with mature trees that create a peaceful and private little paradise. You can enjoy quiet moments surrounded by nature and greenery.The main floor features a spacious primary bedroom that serves as a comfortable retreat, complete with a 5-piece en-suite and a walk-in closet with ample storage. Two more bedrooms are perfect for a family or visitors. Laundry room on the main floor, making chores easier. The home has an upgraded in-floor heating system—separate valves allowing you to choose which section of the flooring you'd like heated. Imagine waking up each day in this beautiful home, with a view of the pond just beyond your backyard. You can enjoy your morning coffee on the patio or relax in the evening with the breeze. Two fireplaces allow you warmth on either floor. Beautifully crafted wet bar with room to add a bar fridge. Westmere is a mature and friendly community close to shopping, a golf course, and new stores and services currently being constructed down the road. Quick access to major roads makes travel easy. Contact your favorite realtor today and come view this well-loved, maintained, and cared-for home. (id:57557)
14119 Big Hill Springs Road
Rural Rocky View County, Alberta
18-20 acre (New Sub-div) with Executive 2 Storey Split home with Triple attached garage. A nice little horse setup with 30X50 Barn/Shop, it offers concrete floor with drain, wired, water Hydrant, insulated and boarded. N/G is just outside for easy hookup for heater. There 5 separate paddocks with shelters. The front areas of property are in hay. The house has just been remodeled with new paint (in & out), carpets and hardwood and tile flooring. New toilets, light fixtures, Butcher block Island top, Electric Stove, Microwave Hoodcover, Built-In Dishwasher, matching Washer & Dryer. New Roller Blinds thru-out. Upgraded rear deck off the kitchen for BBQing and entertaining! New Front Doors, security system, and Decorative Front Gates out front for a little peace of mind! The walk-out basement is undeveloped with roughed in plumbing and additionally, there is a separate area for dogs/pets with separate entrance to kennel runs. Perfect for pet grooming or turn it into a Mother-in-law suite (Subject to County approval). Separate 2 pc bath already in place. Taxes are a guesstimate as the property will be assessed for 2026. *Subject to final Title Registration* (id:57557)
59 Riverdale Drive
Wasaga Beach, Ontario
Welcome to your next family home with brand new luxury flooring throughout most of the main and lower levels. Situated on a quiet, family-friendly street, this raised bungalow offers the kind of space and layout that truly works for everyday living. Over 2800 sf of finished space. The main floor features three comfortable bedrooms, including a large primary bedroom with a generous walk-in closet and convenient semi-ensuite bathroom. The heart of the home is an open-concept living and dining area, connected to a spacious kitchen that makes it easy to keep everyone together, whether you're cooking dinner or catching up after a long day. Downstairs, the above-grade lower level offers even more room to grow. Theres a huge family room perfect for movie nights or game days, plus a fourth bedroom and a full bathroom ideal for teens, guests, or extended family. A large unfinished space with a walkout to the backyard adds even more flexibility, whether you dream of a home gym, workshop, or extra storage. Large windows mean natural light fills both levels, giving the whole home a bright and welcoming feel. A double garage with inside entry adds everyday convenience, and the private backyard is just the spot for summer barbecues or kicking a ball around. You're also just steps away from a newer family park, making this a great location for kids to play and neighbors to connect. This is the kind of home that checks all the boxes for family livingspace, comfort, and a great community vibe (id:57557)
235 Sage Hill Rise Nw
Calgary, Alberta
**SHOWHOME OPEN SUNDAY 12-3 PM** ONLY 10 UNITS LEFT. Experience elevated luxury in your very own townhome, the first of its kind in Northwest Calgary. Every unit offers 9-foot ceilings on each level and large windows that fill the space with natural light all day long. The main floor features a bedroom with a private 4-piece ensuite, a separate entrance for added flexibility, and a single attached garage with bonus storage. The open-concept second floor includes luxury vinyl plank flooring, quartz countertops, full-size stainless steel appliances, a large island for entertaining, and a true walk-in pantry with plenty of shelving. Upstairs, you'll find two spacious bedrooms, each with its own ensuite bathroom so you never have to share again. A versatile den offers extra storage or can be used as an office, reading nook, or hobby space. Multiple units and price points are available, including end units and luxurious rooftop patios. Reach out today to see what’s available! *Photos are of show home and may not depict exact finishings of current unit, listing agent to find out what finishings are available. *SHOWHOME Address: 349 Sage Hill Rise (id:57557)
2110, 81 Legacy Boulevard Se
Calgary, Alberta
Perfect for Families or Savvy Investors!Welcome to this cozy and well-appointed 2-bedroom,2-bathroom condo in the sought-after, pet-friendlycommunity of Legacy Gate. Thoughtfully designed forcomfort and convenience, this unit boasts a spaciousopen-concept layout with a large private patiooverlooking a peaceful green space—perfect forrelaxing or entertaining.Enjoy the added privacy of having only oneneighboring unit and the ease of access with a titled,heated underground parking stall located just stepsfrom the elevator.The stylish kitchen features granite countertops, richdark caramel-stained real wood cabinetry withsoft-close drawers and doors, and a full stainless steelappliance package—including a brand newrefrigerator.Whether you're starting a family or expanding yourinvestment portfolio, this home offers an exceptionallifestyle. Conveniently located near shopping, dining,parks, and public transit, everything you need is justminutes away.Don't miss this fantastic opportunity! Book your privateshowing today! (id:57557)
63 12036 66 Avenue
Surrey, British Columbia
Spacious 3-bed townhome with potential flex room opening to a private yard in sought-after Dub Villa. Enjoy an open layout with 9' ceilings, large windows, and an extra-large living room filled with natural light. Quietly located on the private side of the complex, surrounded by trees. Features include granite counters, stainless steel appliances, laminate flooring, a balcony off the kitchen, and a main floor powder room. Upstairs offers 3 beds and 2 full baths. Close to Scott Road shops, transit, temples, Hwy 10/91/99, parks, and top schools. (id:57557)
37 20560 66 Avenue
Langley, British Columbia
AMBERLEIGH Rare 2 bedroom end unit in one of Langley's favourite townhome complexes. Large windows provide lots of natural light. This bright and spacious home features a great layout for optimum living space and generous balcony overlooking greenspace. First Class Resort Style Complex features clubhouse, outdoor pool, hot tub, & playground. Excellent location is walking distance to Costco and all of Willoughby's amenities. Brand new roof and furnace, giving you peace of mind. Book your Private viewing today! Open house July 12th, 3pm to 5pm and July 13th, 1pm to 3pm. (id:57557)
27 Gleave Court
Aurora, Ontario
Truly exceptional !! Tucked away on a quiet cul-de-sac with a sprawling 9,200 sq ft lot in one of Auroras most coveted neighborhoods.Meticulously maintained & offering about 4,500 sq ft of total living space, this residence impresses with 9-ft ceilings on the main floor, elegant hardwood flooring, crown moldings, pot lights, and FOUR gas fireplaces. A custom built-in solid wood wall unit adds a touch of timeless sophistication.The gourmet chefs kitchen is designed for both function and flair, featuring granite countertops, center island & a convenient swing door leading to the formal dining room. California shutters provide style and privacy on every window.Upstairs, the luxurious primary suite boasts two walk-in closets and a spa-inspired 5-piece ensuite. The professionally finished basement offers ample room to entertain, complete with a spacious recreation area and games room.Step outside to a beautifully landscaped backyard oasis, complete with stone decking, lush greenery, and even a charming pet house with heated floors, a true one-of-a-kind feature.A rare and remarkable opportunity you don't want to miss! (id:57557)
11 & 12 - 4040 Steeles Avenue W
Vaughan, Ontario
Prime Commercial Space Available!, Presenting 4900 sq ft of professionally finished office space, currently occupied by a real estate brokerage for many years. This expansive space (Unit # 11 and 12) combining two units, features a total of 25 private offices, including 8 on the second floor, which is constructed with steel and concrete and accessible via an open stairway. In Busy Retail Plaza with Access To All Other Business Centre Amenities, Lots Of Natural Light, Large Parking Lots (298 Parking Spots), Located in a great area with an excellent location, this turn-key space is perfect for attracting major clients. Ideal for clothing markets, retail shops, property management firms, banks, large mortgage companies, real estate offices, law firms, and more. Featuring a spacious reception area, it is suitable for various business purposes, attracting high foot traffic and offering convenient access and visibility, And Close To Highway 407/400/401/427, It Accommodates Various Uses, From Service-Oriented Ventures To Commercial Offices. Don't Miss This Opportunity To Move Here...& Grown Your Business (id:57557)
287 Lakeshore Dr
Rural Lac Ste. Anne County, Alberta
Welcome to this charming lakeside retreat on the serene shores of Sandy Beach. This delightful home offers the perfect blend of comfort and tranquility, with numerous recent upgrades including a new roof and pressure pump (2023), as well as eaves and soffits (2018). Inside, you'll find bamboo and hardwood flooring, a versatile flex room—previously used as a second bedroom—adding extra functionality to the layout, and a wood-burning fireplace/heater that brings warmth and coziness to those relaxing nights by the fire. Start your day with coffee while listening to nature surrounded by mature trees. In the evening unwind as you roast marshmallows over the fire pit watching the sunset over the water. This property truly gives you the outdoor Alberta lifestyle. (id:57557)
110 Michael Boulevard
Whitby, Ontario
Great Location! Welcome To Your Dream Home! This Stunning Property Has Been Completely New Renovated Modern Comfort And Style In A Quiet Neighborhood. 3+2 bedroom, 4-bathroom detached home with a Double Garage and Wide Frontage on a spacious lot offering exceptional curb appeal and extra outdoor space. Brand New Kitchen and Brand New Appliances. Finished Basement with 2 bedrooms & Large Family room with Fireplace. Brand New Kitchen. Property Close To Schools, Public Transit, Shopping, Parks, Restaurants, Hwy 401, Hwy 407, Minutes Drive To Whitby Go Station & Otter Creek, The D'hillier Park Trail W/ Tons Of Walking & Biking Trails. (id:57557)
12 Janet Boulevard
Toronto, Ontario
Discover an exceptional opportunity to own a beautifully updated home in the desirable Wexford Heights neighborhood. Perfectly suited for families or professionals, this residence offers a blend of comfort and convenience in a prime location. The main level features a bright, open layout filled with natural light. Enjoy a spacious living area, a newly renovated kitchen with quartz countertops and backsplash, a dining room, and three generously sized bedrooms. A fully renovated bathroom completes the main floor. The fully finished basement, with its own private entrance, adds incredible versatility. It includes two additional bedrooms, a second full bathroom, a cozy living area, an eat-in kitchen, and ample storageideal for extended family, guests, or a home office. This move-in-ready home has seen numerous upgrades, including new laminate flooring, a renovated basement bathroom, modern lighting fixtures throughout, fresh interior paint, new furnace and heat pump (2023), ecobee smart thermostat, attic insulation top-up (2023), owned water heater (2023), roof replacement (2019), all new windows (2016), whole-house waterproofing (2018), 200 Amp electrical panel (2012), and a new stove (2024). Ideally located close to schools, shops, restaurants, hospitals, public transit, and major highways, this home offers generous living space in a truly unbeatable location. Do not miss your chance to call 12 Janet Blvd home. (id:57557)
141, 850 Belmont Drive Sw
Calgary, Alberta
OPEN HOUSE SATURDAY, JULY 26 FROM 1-4PM******Back on market due to financing. Located in a prime spot within a newer community, this beautifully maintained townhouse offers a perfect blend of comfort, style, and convenience. Just minutes from all the amenities of 162nd Avenue SW, you’ll enjoy easy access to movie theatres, grocery stores, restaurants, banks, the CTrain, and the natural beauty of Fish Creek Park. The area is also well-served by nearby schools, walking paths, and plenty of parking, with quick routes to South Health Campus, Stoney Trail, and Deerfoot Trail, making commuting across the city effortless.This thoughtfully designed home features a single attached garage that opens into a versatile flex space, ideal for a home office, gym, or additional living area. The main level boasts an open-concept layout that seamlessly connects the kitchen, dining, and living areas. The kitchen is both stylish and functional with quartz countertops, stainless steel appliances, an L-shaped island with eating bar, a pantry closet, and a window over the sink for added natural light. Durable vinyl plank flooring flows throughout the main floor, while the carpeted stairs provide added comfort. A convenient half bath completes this level.The living room opens to a spacious balcony overlooking the courtyard and includes a gas line for your BBQ. Upstairs, you’ll find two large master bedrooms, each complete with its own ensuite. One features a custom tile shower and quartz counters, while the other offers a full four-piece bathroom. The laundry is also conveniently located on the upper floor.Set in a well-managed complex with low condo fees and excellent internal access, this move-in ready home combines modern finishes with thoughtful design and functionality. It’s a must-see property that truly stands out. (id:57557)
143 Crestridge Common Sw
Calgary, Alberta
Welcome to this beautifully upgraded and move-in-ready townhome in the sought-after community of Crestmont, where style meets functionality just steps from nature and mountain views. Inside, you’ll find a thoughtful layout that features contemporary fixtures throughout, including a striking wallpaper feature wall in the living room and powder room, full-height kitchen cabinetry, quartz countertops, and a large breakfast bar that’s perfect for morning coffee or casual dining. The open-concept main floor is ideal for entertaining, with durable vinyl plank flooring and plenty of natural light. Upstairs, the spacious primary bedroom includes a large pass-through closet and an upgraded ensuite with a sleek walk-in shower, while the second bedroom and additional full bath provide flexibility for guests or a home office. The covered balcony is ideal for year-round grilling with its BBQ gas line, and comfort is enhanced by central air conditioning. The oversized single garage offers room for two small vehicles, extra gear, or even a future workshop, with additional storage in the utility room and foyer den. Step outside to enjoy Crestmont’s tranquil pathways, off-leash areas, and sweeping mountain views, all while being just minutes from Winsport, Calgary Farmers Market West, local shops, restaurants, and easy access to downtown or the Rockies. (id:57557)
20 Sonata Crescent
Toronto, Ontario
Discover This Elegant, Expertly Designed Family Home On One Of Denlows Most Prestigious Streets. Offering 4+1 Bedrooms, 4 Bathrooms, & Three Spacious Levels, This Residence Features Refined Finishes And A Professionally Landscaped Backyard Oasis With In-ground Pool. Enter A Grand Tiled Foyer With Custom-Designed Double Front Doors. Herringbone Hardwood Flows Through The Hallway With Detailed Wainscotting. The Sunlit Living Room Offers Pot Lights & A Picture Window, Overlooking The Front Garden, While The Formal Dining Room Boasts Cornice Moulding, Wainscotting, Wallpaper Accents, & A Large Window Overlooking The Pool. The Chefs Kitchen Features An Oversized Island With Breakfast Bar, Stone Counters, Custom Backsplash, And Premium Built-In Appliances. Enjoy A Double Stainless Farmhouse Sink, Custom Cabinets With Custom Frosted Glass Accents, Tile Floors, And Built-In Desk. The Breakfast Area Opens To The Backyard Via French Doors & Includes Pane-In-Pane Window Blinds. Relax In The Cozy Library/Family Room With Gas Fireplace, California Shutters, Built-In Buffet, Decorative Floating Shelves, & Walkout To The Stone Patio. A Stylish Powder Room & Functional Laundry/Mud Room With Side Door Access To The Yard Complete The Main Level. Ascend To The 2nd Floor. The Primary Suite Showcases Hardwood Floors, Pot Lights, Three-Pane Picture Window, His & Hers Mirrored Closets, And A Spa-Like 6-Piece Ensuite With Whirlpool Tub, Stand-Alone Shower, Bidet, Skylight, And Backyard Views. Three Additional Bedrooms Include Built-Ins, Large Windows, And Ample Closet Space. A 4-Piece Family Bath, Elegant Circular Staircase With Wainscotting And Hardwood Add To The 2nd Floor Charm. In Your Fully-Finished Basement Find A Huge Rec Room With Storage, Bonus Bedroom, 3-Pc Bath, Kitchen, & Office/Hobby Space With Built-Ins Provide Multi-Functional Use. Retreat Outdoors Oasis. Fully Fenced And Landscaped With Kidney-Shaped Pool, Spa, Gas Bbq Hookup. **NEW ROOF, FURNACE & AC 2024** (id:57557)
1906 - 32 Davenport Road
Toronto, Ontario
Luxury Living At The Yorkville! In The Heart Of Most Prestigious Neighborhood, Unobstructed East Views, High-End Finishes, Two Split Bedroom Floor Plan, Enjoy Sunrise From Balcony, 2 Bed / 2 Bath, 10 F Ceilings, One Locker One Parking. Steps To Finest Restaurants, Boutiques And Galleries, 24 Hour Concierge. (id:57557)
2760 Ernst Road
Quesnel, British Columbia
* PREC - Personal Real Estate Corporation. An extraordinary 88-acre estate just 15 minutes from Quesnel offering absolute privacy, luxury, and craftsmanship. Over 6,000 sq ft of lodge-inspired living space with soaring vaulted ceilings, rich wood detail, and stunning river rock fireplaces. Custom chef’s kitchen with granite counters opens into expansive living and dining areas bathed in natural light from oversized windows. Deserter Creek borders the property, adding to the tranquil setting. Includes 6 beds, 3.5 baths, solarium, den, cold storage, geothermal/wood boiler heating, attached garage, plus a massive 30x50 plumbed shop. Whether you're entertaining guests, housing a large family, or seeking a private escape immersed in nature, this estate delivers unmatched comfort, elegance, and versatility in a truly breathtaking setting (id:57557)
316 Leighton Way
Tofino, British Columbia
The Treehouse, where comfort and style merge. This 5-bed, 5-bath home features 2 suites+private studio, ideal for multigenerational living or an investment property. Thoughtfully designed; rooms flooded w/natural light highlighting unique design elements such as a 16'vaulted ceiling, custom woodwork, and contemporary finishes that include arched, hand-crafted, solid cedar interior doors, impressive old-growth cedar beams and a superb dovetail joinery staircase to a catwalk w/access to the oversized primary bedrm offering skylights and a hidden rooftop deck. The main suite also offers dining/kitchen/livingrm, laundry, access to the south-facing deck + two more bedrms, both w/ensuites. A newly updated second suite offers a private entry, 2 additional bedrms, bathrm, kitchen, cozy livingrm and laundry. Other features include a low-maintenance yard, plenty of parking, and prime location. Family home or an investment, this property offers endless possibilities w/its flexible layout. (id:57557)
111 20 Street Se
Salmon Arm, British Columbia
Welcome to this stunning new home built by Whitstone Construction, a proud Georgie Award-winning builder known for quality craftsmanship and thoughtful design. Located in the sought-after Hillcrest neighborhood, this home offers a perfect blend of comfort, flexibility, and future potential—all within walking distance to parks, schools, ice arena and family amenities. The main floor features 1,456 finished sq. ft., boasting an open-concept layout with high ceilings, large windows, and elegant finishes throughout. Primary bedroom with spacious walk in closet and deluxe ensuite Enjoy easy main-level living with spacious bedrooms, a modern kitchen, and a bright living area perfect for entertaining or relaxing. The unfinished daylight basement offers incredible opportunity for customization. Design your dream space, or take advantage of the flexible layout that allows for either: Two separate suites (one 2-bedroom and one 1-bedroom), ideal for rental income or extended family living, or finish a suite and have the other area for your family. Whether you’re looking to settle into a modern, turnkey home or invest in future income potential, this property may be just what you are looking for. (id:57557)
66 2422 Hawthorne Avenue
Port Coquitlam, British Columbia
Beautifully Kept, Family Oriented, Well Laid Out Corner Townhome in well maintained complex in Central Port Coquitlam! Home has 2 Bedrooms, 2 Bathrooms, Storage, 2 Car Garage & 1180 SqFt of living space. Kitchen Is New: Cupboards, Pantry, tile Backsplash, Granite Counters, Black S/S Appliances, with Breakfast bar, that is open to Dining Room. Engineered Hardwood Floors on Main Level. Enjoy your large outdoor patio for summer & gas fireplace in winter. Primary BedRm holds King-Sized Bed, & has 2 closets, 1 Walk-In. 2nd BedRm has Walk-in Closet also. Walk to Downtown shops/restaurants/groceries. Surrounded by Parks & sports fields for family outings & exercise. Schools are: Central Community Elementary, École Pitt River Community School, Riverside Secondary. Call for a list of upgrades or to schedule an appointment! (id:57557)
49 Talisman Close
Red Deer, Alberta
Pride of ownership shines throughout this stunning executive home that backs on to a treed reserve! Situated in a quiet cul-de-sac in the exclusive community of the Timbers, this walkout 2 storey offers just under 3900 square feet of beautifully upgraded space and is totally turn key and ready to just move in and enjoy. Step inside to a spacious entry that leads into the wide open main floor living space, accented with 9’ ceilings, large windows overlooking the treed reserve behind, and a beautiful curved staircase that leads up to the second floor. This dream kitchen offers stunning two toned cabinetry, upgraded stainless steel appliances including double wall ovens and an induction cook top, quartz counter tops, a massive island with built in bar fridge and wine rack, and an amazing butler’s pantry area with sink and massive pantry storage. The spacious dining area is sized for entertaining or large families and offers access to the covered upper deck duradek, privacy glass, and glass railings that overlook the yard. The living room features a beautiful linear gas fireplace, and there’s a main floor office/den with glass doors, and a 2 pce powder room that finish off this amazing living space. Head up the curved staircase into your second floor bonus room which then leads to two spacious kids rooms, each with oversized closets, that share a large 4 pce bathroom. You will love starting and finishing your day in the stunning primary suite which offers tray ceilings and views over the treed reserve, and the ensuite features heated tile floors, dual sinks, a freestanding soaker tub with air jets, and stunning curbless tiled shower. The massive walk in closet leads into the laundry room which offers additional storage and folding space. The bright walkout basement offers a large family and rec room space, two spacious bedrooms, and a 3 pce bathroom with a stunning tiled STEAM SHOWER. All of this is warmed with cozy in-floor heat, and there’s a large storage s pace area in the mechanical room for added convenience. The basement family room offers access to the lower fully covered patio and beautifully landscaped backyard which includes yard lighting for added evening ambience. The attached triple garage is fully finished and heated, has floor sumps, hot and cold water taps, and a huge tandem bay behind the third parking stall perfect for storage or toys like motorbikes. The Timbers is a maintenance free community where snow shoveling and lawn mowing are all looked after for you and the current condo fee is $244.41/mo. This stunning home is an absolute must see and will impress even the most discerning buyers. (id:57557)
57 Slopes Point Sw
Calgary, Alberta
Located in the prestigious gated community of The Slopes, this exceptional estate home at 57 Slopes Point SW masterfully blends timeless craftsmanship, sustainable luxury, and an unbeatable location. Built with enduring quality, the home features in-floor radiant heating throughout multiple levels, the attached triple garage, and even the private heated driveway—ensuring ultimate comfort and energy efficiency through every season. A concrete tile roof adds to the home’s structural integrity and low-maintenance appeal, underscoring the care and foresight behind every detail of this custom build. Set on a South-facing lot with views of The Rocky Mountains, this 5,500+ sq. ft. estate offers 4 spacious bedrooms above grade and 4.5 bathrooms, perfectly suited for families and entertainers alike. The heart of the home is the chef-inspired kitchen, which showcases custom walnut cabinetry, a Sub-Zero full fridge and full freezer, Miele six-burner gas range, Wolf range hood, and a Marvel beverage fridge, all thoughtfully selected for their performance and elegance. Granite countertops, a generous island, and panoramic views complete the space. Throughout the home, you’ll find stunning crown molding, detailed millwork, soaring 10’ ceilings, and expansive windows that flood the interior with natural light. A dramatic staircase, custom built-ins, and warm gas fireplace with a marble feature wall elevate the main floor living areas. The main level also includes formal living and dining spaces, a dedicated home office, convenient laundry room, and elegant powder room, plus access to a sunlit deck that spans the back of the home. Upstairs, the primary retreat offers luxury and serenity, featuring a private balcony with mountain views, a spa-inspired 6pc ensuite with soaker tub, dual vanities, and custom glass shower, along with a custom walk-in closet fitted with rich walnut cabinetry. Three additional bedrooms and beautifully appointed bathrooms provide ample space for a growing family. The fully finished walkout basement includes a 4pc bathroom with steam shower, a home theatre (convertible to a fifth bedroom), fitness room, and expansive recreation space with gas fireplace. A wet bar complete with dishwasher, beverage fridge, and wine fridge leads to a covered patio and beautifully landscaped backyard—perfect for summer entertaining. Positioned just moments from Aspen Landing Shopping Centre, Calgary’s top-rated private schools (including Webber Academy, Rundle College, and Calgary Academy), and only 20 minutes to downtown, this location is as convenient as it is exclusive. Surrounded by professional landscaping, mature trees, and carefully curated outdoor living spaces—including multiple decks, BBQ areas, and a heated driveway—this home represents a rare opportunity to own in one of Calgary’s most coveted communities. For those who value sustainable design, superior craftsmanship, and a prime location, 57 Slopes Point SW is the ultimate executive retreat. (id:57557)
131 12040 68 Avenue
Surrey, British Columbia
Welcome to Terrane! This beautifully updated townhome offers 2,255 square feet of thoughtfully designed living space, giving you the comfort and feel of a detached home. Recently renovated, it features new flooring, fresh paint throughout, plush new carpeting, and a stylish new backsplash in the kitchen. Plus, brand new stainless steel kitchen appliances make this home truly move-in ready. Spread across two floors and a fully finished basement, this spacious home boasts 3 generously sized bedrooms and 4 bath, perfect for a growing family. The basement includes a large rec room, full bath, and a flex room that could serve as a potential 4th bedroom, home office, or gym. With its modern updates, functional layout and prime location. OPEN HOUSE SUNDAY CANCELLED (id:57557)
7688 146 Street
Surrey, British Columbia
Spacious 3-level home in East Newton with 3728 sqft of living space on a 4004 sqft lot. Main floor features high ceilings in living/dining, family room, kitchen, spice kitchen, large bedroom & full bath. Enjoy a big covered sundeck perfect for relaxing. Upstairs offers 4 bedrooms & 3 bathrooms. Numerous updates include new flooring, paint, countertops, appliances, garage door, pot lights, extended sundeck with covered patio, updated stairs & a yard shed. Great mortgage helper with 2 suites (2+1), generating $3400/month in rental income. Close to both levels of schools & all amenities. OPEN HOUSE JULY 20th SUN 2-4PM. (id:57557)
16718 20 Avenue
Surrey, British Columbia
Welcome to SUNNYSIDE HEIGHTS: 4 MODERN HOMES in one of SOUTH SURREY'S MOST SOUGHT-AFTER NEIGHBOURHOODS! 10 FT CEILINGS, EXPANSIVE WINDOWS & PREMIUM FINISHES, GOURMET KITCHENS with QUARTZ countertops, SOFT-CLOSE cabinetry & STAINLESS STREEL appliances. Master ENSUITE with oversized shower & CONTEMPORARY fixtures. Detached COACH HOUSE and optional 2 bedroom BASEMENT SUITE perfect for up to $5k/month RENTAL INCOME or extended family! SMART HOME FEATURES with WiFi thermostat & EV charger. Just steps from EXCELLENT SCHOOLS, SHOPPING, BEACHES & PARKS. BRNAD NEW Tata 'Lu Elementary School 4 min walking distance. Move-in this summer 2025. ESTABLISHED BUILDER with over 35 years experience and included 2-5-10 Warranty Up to 8 BEDROOMS at Buyer's option. OPEN HOUSE SATURDAY 2-4PM JULY 26 (id:57557)
102 - 78a Queen Street
Bonnechere Valley, Ontario
For Rent; A stunning brand new two bedroom two full bath apartment in Eganville, perfect for seniors or professionals seeking a low-maintenance lifestyle. This main floor unit in an elevator serviced, secure building offers convenient walk out access to a private patio with lovely views of the valley. The primary bedroom features a walk in closet, wonderful tiled ensuite bath with walk in shower. The modern white kitchen with elegant black trim and subway tiled backsplash is more than you would expect to see in an apartment and the granite counters makes this the talk of the town. All kitchen major appliances are included and each unit has its own laundry hook-up, HRV system, full sized hot water tank and heat pump for your individually controlled A/C. In floor heating that is controlled in each unit is included in your rent as is water, sewer and parking. Hydro and internet/ phone is the tenants responsibility. Eganville is a great family friendly community surrounded by nature! (id:57557)
#302 10225 114 St Nw
Edmonton, Alberta
Check out this 2-bedroom/1 Bath open concept condo in the desirable Wîhkwêntôwin aka OLIVER neighborhood. This TOP-FLOOR, CORNER unit offers added privacy and excellent natural light. Recent updates include new stove, kitchen countertops, sink, tub & toilet. Located directly across from KITCHENER PARK with playground & spray park. Walking distance to Jasper Ave, ICE District, River Valley trails, MacEwan University, shopping, dining, & public transit. LOW FEES! Well-managed & quiet building with 1 covered parking stall included. Immediate possession available. Great opportunity for first-time buyers or investors looking for a great property in a central location! *Some photos virtually staged* (id:57557)
4438 Annett Cm Sw
Edmonton, Alberta
Welcome to this end-unit townhouse with NO CONDO FEES, perfectly located near schools, parks, and shopping centres! This spectacular 3-bedroom, 2.5 bathroom home offers a functional layout with modern finishes throughout. Enjoy the comfort of central air conditioning during hot summer days and the convenience of upstairs laundry. Upstairs, you'll also find extended space, along with a hall leading off to your 2nd-storey deck to enjoy on summer days! The unfinished basement is ready for your personal touch and already includes rough-in plumbing for a future bathroom. This home is a must-see! (id:57557)
784 Westbury Crescent
London South, Ontario
Welcome to 784 Westbury Crescent, a well-maintained side-split with garage in London's sought-after Highland neighborhood. This home offers approximately 1,600 sq. ft. of finished living space on a large 60 x 144 ft lot with convenient access to schools, shopping, parks, and transit. Inside, you'll find four bedrooms and two full bathrooms, main-level living and dining rooms with ceiling fans, and a 2022 kitchen remodel featuring modern cabinetry and countertops. The lower level offers a spacious family room and an additional area ideal for a childrens playroom or office. One of the bedrooms, located next to the garage, is currently used as a bright and functional office. The basement also has in-law suite potential, a laundry room with gas dryer hookup, and ample storage. Mechanical and system updates include forced-air gas heating, central air conditioning, a new electrical panel (2022), washer and dryer set, kitchen fridge (2023), countertops (2023), secondary garage fridge (2023), attic insulation (2023), and smart home thermostat. A recently cleaned and fully functional wood-burning fireplace adds character to the living room. A hot tub (2024) is also included. The street is lined with beautiful, mature trees. Its a family-friendly neighborhood is safe, with excellent schools within walking distance. All essential amenities are just a five-minute drive away, including grocery stores, pharmacies and other great local establishments. Outside, enjoy a rear deck, patio, and covered porch, along with a double driveway and attached garage access, all on a quiet Highland street. (id:57557)
521 615 Cottonwood Avenue
Coquitlam, British Columbia
ATTN: INVESTORS!!! Modern, stylish, and sophisticated. Welcome to Cardinal, by renowned developer POLYGON. This is not your typical shoe box shaped condo. This OPEN CONCEPT floorplan offers a unique layout making it feel LARGER than the square footage would suggest. The kitchen features a GAS RANGE and LARGE ISLAND that's perfect for entertaining, the bedroom can easily accommodate a KING SIZED BED, the DEN is functional & makes for a perfect HOME OFFICE, while the COVERED BALCONY is the perfect place to kick back & relax, overlooking the inner COURTYARD. Amenities include a PARTY LOUNGE and GYM. Less than a 10min walk to BURQUITLAM SKYTRAIN Station, a short drive to Port Moodys BREWERY ROW and ROCKY POINT PARK, a short distance to LOUGHEED CENTRE, & easy access to SFU and HWY! (id:57557)
5.5 South Court Street W
Norwich, Ontario
5.5 South Court St W is a well constructed Bungalow End Unit Condo with two car driveway. This modern gem is located on a quiet street with prime location close to all of the community's features, just a minute walk up the road from the inviting Harold Bishop Park and walking distance to the naturescapes of the Norwich Conservation Area. This offering is calling first time buyers, down sizers, and commuters to surrrounding cities and towns or the ideal getaway for those working from home. The modern build offers high level workmanship floor to ceiling; including two bright and spacious bedrooms (one that could also function as an office), a luxurious four piece bathroom with connencted main level laundry, a modern build kitchen with quartz countertop and full suite of quality stainless steel appliances, an open concept living room, a long two car paved driveway with additonal private garage parking, engineered hardwood and porcelain tiled flooring throughout, and an aesthecially appealing exterior facade with brick, stone and modern black features. The hardwood finished staircase leads to an unfinished basement with the same square footage as the main level, offering so much potential for finishing as desired. The basement has a roughed in washroom, egress window, and cold storage area with sump pump. With Buyer's option to hire the contractor who completed the work on the development to complete the basement with quality finsihes for an estimated cost of $18,000 to $23,000 including a legal third bedroom (with proper egress window), a second bathroom (three piece bath), and a large living room/family room (with option for kitchenette or full kitchen for increased price). The on demand gas hot water tank and gas barbeque connection at the brand new deck are even further offerings. Condo fees include exterior items such as roof, windows, doors, landscaping, lawn care, and condo management/common elements maintainence. Taxes are not yet assessed. Pets are allowed. (id:57557)
2336 Edward Leaver Trail
Oakville, Ontario
Rare Opportunity to Rent a Luxury Furnished Home in Glen Abbey Encore 5 Ensuite Bedrooms | Pond & Greenbelt Views Welcome to this fully furnished executive residence in the prestigious Glen Abbey Encore, built by acclaimed Fernbrook Homes. Nestled on a premium ravine lot backing onto a peaceful pond and lush greenbelt, this exquisite home offers nearly 4,000 sq. ft. of refined living space perfectly balancing privacy, sophistication, and comfort in one of Oakville's most sought-after communities. Key Features5 spacious bedrooms, each with its own private ensuite bathroom Main-floor primary suite ideal for guests or multi-generational living Dedicated main-floor office or study providing both functionality and privacy for working from home10 ft ceilings on the main floor, including a fully coffered ceiling, and 9 ft ceilings on the second level Wide-plank hardwood flooring and custom window coverings throughout Upper Level Four generously sized bedrooms, each with its own ensuite, large windows, and ample closet space Convenient second-floor laundry room Exceptional Location Backing onto a tranquil pond with no rear neighbors. offering rare privacy and scenic natural views Walking distance to top-rated schools, Bronte Creek Provincial Park, golf courses, trails, and greenspace Quick access to Bronte GO Station, QEW/403/407, shopping, dining, and everyday conveniences This is a rare rental opportunity to enjoy a turnkey, fully furnished luxury home featuring premium finishes, a thoughtful layout, and a peaceful ravine setting right in the heart of Glen Abbey Encore. (id:57557)
36 Clarion Road
Brampton, Ontario
Beautiful ,Spacious , Freshly Painted Walls ( June 2025 ) Two Bedroom Basement Apartment Located In The Desirable Fletcher's Meadow Community Of Brampton. This Prime Location Offers Easy Access To Highways, And Is Just Minutes From Grocery Stores, Shopping Centres, Public Transit, Schools, Parks, And A Recreation Centre. Perfect For Nature Lovers, The Home Is Situated Next To A Scenic Hiking Trail And Backs Onto A Ravine. The Basement Features A Private Entrance, Two Generously Sized Bedrooms, One Full Bathroom, One Parking Spot On Driveway, Tenant Pays 30% Of Utilities, Comfortable Living Schedule Your Viewing Today! (id:57557)
559 Walkers Line
Burlington, Ontario
An exceptional home completely rebuilt offering luxurious living space on a rare 74 x 123 pool sized lot in South Burlington. This home has been professionally designed and upgraded with high-end finishes, energy efficiency, and multi-generational functionality in mind. Step into the grand foyer and experience the unique layout: a bright living room and a few steps down to a cozy recreation room with fireplace and full bathroom ideal for extended family or guests. Up a half level are 2 bedrooms, a home office, and a full bathroom with a stunning skylight.The heart of the home is a custom kitchen featuring quartz countertops, premium BOSCH appliances, LED-lit cabinetry, and an open-concept eat-in area with direct access to a large Techno-Bloc patio perfect for BBQs and outdoor entertaining. The adjacent family room also leads to the backyard, offering seamless indoor-outdoor flow.Upstairs, youll find a convenient laundry room, two spacious bedrooms, another full bath, and a primary retreat complete with a spa-like ensuite featuring a freestanding tub, custom glass shower, and LED anti-fog mirrors.Exterior upgrades include new landscaping, new asphalt driveway, high-efficiency windows, premium Rinox stone, fluted cladding, stucco accents, and a custom 4' x 8' entry door for striking curb appeal. The oversized 2-car garage features epoxy flooring and front & rear garage doors for backyard access.Additional highlights: white oak engineered hardwood, Italian tile finishes, upgraded mechanicals (1" water line, tankless HWT, furnace/AC all owned), and rough-in for irrigation. Permit-approved shed and dual gated side entrances complete this one-of-a-kind home.Move-in ready with no detail overlooked just turn the key and enjoy luxury living in a prime location. Make sure to review the complete list of upgrades and features, including the list of appliances at home. (id:57557)
103, 7110 80 Avenue Ne
Calgary, Alberta
Spacious 1 Bed + Den Condo at Indigo Sky!Welcome to Indigo Sky in Saddle Ridge — where space, convenience, and location come together! This bright and airy 1 Bed + Den, 1 Bath ground-floor condo offers an impressive 679 sq. ft. of living space.With two private entrances located steps from the main lobby, bringing in groceries and daily essentials is a breeze—no need for elevators or long hallways! Plus, benefit from your own titled heated underground parking spot for year-round comfort.Inside, the unit features a large living room, a versatile den perfect for an office, study room, or kids’ play area, a bright 4-piece bathroom, and in-suite laundry.At 679 sq ft, you'll immediately notice the generous size—perfect for those who value space and functionality.The condo fee includes heat and water, keeping your monthly costs simple and predictable.Situated just minutes' walk to the C-Train, bus stops, Tim Hortons, grocery stores, and more, this location offers exceptional lifestyle convenience.Priced to sell — don’t miss your chance to call it home! (id:57557)
1292 Napier Crescent
Oakville, Ontario
Nicely laid out 4+1 bedroom semi-detached bungalow in the sought-after College Park community. Situated on a premium 120-foot deep lot, this well-laid-out home offers exceptional potential for family living or investment. Ideally located just steps from St. Michael Catholic Elementary School, Montclair Public School, and White Oaks Secondary School, it delivers both comfort and convenience. The finished basement provides additional living space This property is being sold as is, offering a unique opportunity to add personal touches or explore future enhancements. Enjoy nearby amenities including Sheridan College, Oakville Place, scenic parks and trails, and Oakville Golf Club, with quick access to the QEW and GO Train for easy commuting. Don't miss this chance to own in the established and family-friendly College Park neighborhood. (id:57557)
41 Southvale Road
St. Marys, Ontario
Welcome to this bright and welcoming raised bungalow, perfect for first-time buyers, downsizers, or anyone looking for a move-in ready home in a fantastic location. The spacious entryway leads to a cozy family room with gas fireplace, a handy powder room, and laundry in the utility room, plus direct access to the single-car garage. Upstairs, the sunny kitchen with island opens to the living area, creating a great space for entertaining. You'll also find a 4-piece bath with jetted tub and two bedrooms, including a large primary suite with walk-in closet, office nook, and patio doors leading to a freshly stained, covered deck. The private backyard is fully fenced and backs onto mature trees ideal for relaxing or hosting guests. Additional features include updated light fixtures, newer appliances, carpet-free flooring, furnace (2022), central air (2016), owned water softener (2023), and ducts cleaned in 2024. Tucked into a quiet, family-friendly neighbourhood and just minutes from schools, parks, shopping and restaurants, this home truly has it all! (id:57557)
30 Radford Avenue
Cambridge, Ontario
Welcome to 30 Radford Avenue, nestled in the heart of East Galt, one of Cambridges most charming and established neighbourhoods. This well-maintained 3 Bedroom, 1 Bathroom home sits on a freshly sodded 54 x 100 foot lot, featuring a cozy stone fire pit, perfect for summer nights, surrounded by mature trees for added privacy and serenity. Inside, you'll find a bright and functional layout with tasteful upgrades throughout. The updated kitchen is a true highlight - featuring a sleek built-in double oven, a counter top range and plenty of workspace for cooking and gathering. It's both stylish and practical for a busy family life or hosting. The home also includes a partly finished basement with an additional bedroom, offering flexible bonus space for a rec room, home gym, office or future potential. Step outside to a fully fenced backyard that's ready for kids, pets or peaceful outdoor evenings. With parking for up to 4 vehicles, this home checks all the boxes for comfort and convenience. Located within walking distance to schools, shopping, public transit, and great local restaurants, 30 Radford Ave is the perfect blend of lifestyle and location. Don't miss the chance to call the East Galt gem your new home! (id:57557)
405 918 Jenkins Ave
Langford, British Columbia
Introducing The Boardwalk. A modern collection of 24 spacious residences now ready to occupy. Walk to EVERYTHING!! Incredible location on a quiet street surrounded by shopping including the brand-new Belmont Market, Westshore Town Centre, and Westhills. Suites feature something rare in today’s market...SPACE, averaging approx 1000 sq.ft. per 2-bed suite, with large sundecks, plus BONUS SOUND MITIGATION MEASURES for your quiet enjoyment. Inside you'll find thoughtful spacious designs including a beautiful kitchen with quartz countertops. birch plywood cabinets, under cabinet lighting & an upgraded stainless-steel appliance package. There’s a gorgeous FP, tiled entry & durable laminate wood flooring. The building features a welcoming tiled foyer, interior storage lockers &convenient fenced dog run play area, as well as secured parking with video surveillance security & ample secured bike storage. Some pets & rentals allowed. (id:57557)
47.47 +/- Acres On Township Road 324
Rural Mountain View County, Alberta
***NEW PRICE!***Rare and stunning 47.47+/- acres of fenced, agriculture zoned (A2) land with mixed landscape of tall timber, open pasture, partial fencing, and two high-producing water wells (50 and 29 GPM) offer endless opportunities for the right buyer. Located just 6 miles from Sundre, with pavement right to the gate, this property combines convenience with the tranquility of nature. There are numerous premium building locations as the whole property is elevated, private, scenic, and quiet, making it the perfect setting for outdoor enthusiasts or those seeking peace and privacy. This sportsman’s recreational paradise in the heart of the Alberta Foothills is ideal for hunting, fishing, rafting, horseback riding, hiking, camping, snowmobiling, and so much more. Whether you’re dreaming of creating a private retreat, pursuing outdoor adventures, or building your ideal home and ranch surrounded by nature, this property offers unlimited potential. GST is applicable. Schedule an appointment today to walk this incredible piece of land and experience its beauty and possibilities firsthand. (id:57557)
2183 Epworth St
Oak Bay, British Columbia
Situated on an expansive 7000 sf lot with sunny west exposure, this well-maintained 1950's built home features 5 BRs, 2 BAs, and a total of 1923 sf on 2 floors. The main floor features 3 good-sized bedrooms, a lovely living room with a cosy fireplace, and a beautiful updated kitchen/ dining area that overlooks a private lawn and mature foliage fenced backyard. The lower floor includes 2 more bedrooms, a family room, 3 pc bath and lots of storage areas. The interior has a lot of lovely traditional character and details, coved ceilings and well-maintained wood floors. There have been many meticulous updates through the years, and it is in move-in condition. The location is walking distance to many conveniences where you'll enjoy easy access to Recreation, Community and Nature. Notable Amenities include several top-rated schools, the Rec Centre, Willows Beach, shopping, bus and many cafes. Perfect for family living!! OPEN SAT. 26 TH: 1:00 - 3:00 PM. (id:57557)
729 Cypress Lane
Springbrook, Alberta
Wow! It truly does start at the curb!! You are sure to enjoy your Covered Front Veranda with trex decking the perfect spot for a bistro table and a couple of chairs. Pride of ownership and upgrades thru-out really do make this home stand apart from the rest. As you enter you will appreciate the oversized entrance with a closet that can host all the coats, backpacks, foot wear and spacious enough for all of the hello's and good-byes. Heading up to the main floor you come into the living room which is decorated in warm neutral tones that are found thru-out the home. Kitchen with upgraded kitchen cabinets, stunning quartz countertops, pantry, island and room to host a table large enough for family and/or entertaining. Primary bedroom with 3 pce ensuite, 2 more bedrooms and a 4pce bathroom are found on this level. Downstairs has seen most of the development completed including a laundry room, family room, 2 bedrooms (mostly done but needs a bit of finishing) and a another 4 pce bathroom. There is what has potential to be another bedroom on this level however it is open for whatever suits your needs. This home has upgraded insulation in the walls (R22) and (R50) in the attic. Outside you will enjoy your sunny deck perfect for gatherings and BBQ's, partially fenced yard and graveled parking pad that easily accommodates two vehicles or the ideal spot for the RV. Come take a look....you will be happy you did! (id:57557)
438 Sagewood Drive Sw
Airdrie, Alberta
From the moment you arrive, you will appreciate the meticulously landscaped front yard and charming front porch, perfect for morning coffee. Step inside to a spacious and inviting living room, filled with natural light from a large front window. The heart of the home is the beautifully appointed kitchen, featuring granite countertops, a large center island, and stainless steel appliances. The kitchen flows seamlessly into a generous dining area, making it ideal for entertaining. Upstairs, you will find 3 good-sized bedrooms, including a spacious primary suite complete with a walk-in closet and a private ensuite. Convenient upper-level laundry adds to the functionality of this smart layout. The fully finished lower level offers even more space with a cozy family room, a 4th bedroom, a 2 pc bathroom, and ample storage, all completed with Dricore subflooring and a water softener for added comfort. Step out back to your private oasis, a beautifully landscaped yard with a two-tiered deck, a detached garage with an oversized door, and a large storage shed. Sagewood is a family friendly community with nearby shopping, schools, pathways, and parks, everything you need is right here. Don’t miss your opportunity to make this fantastic home yours! (id:57557)




