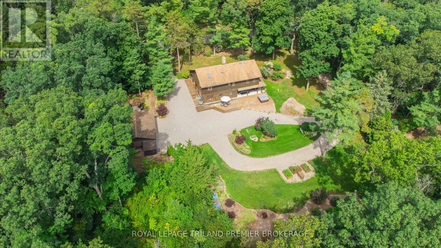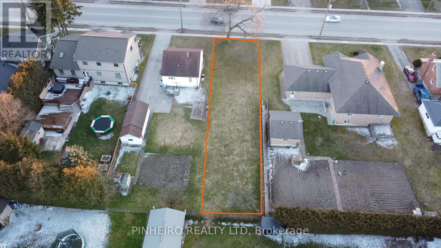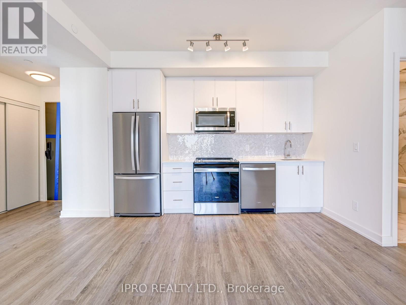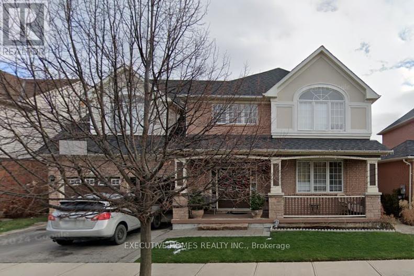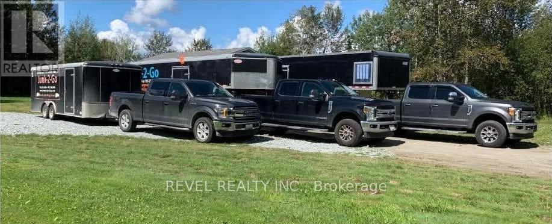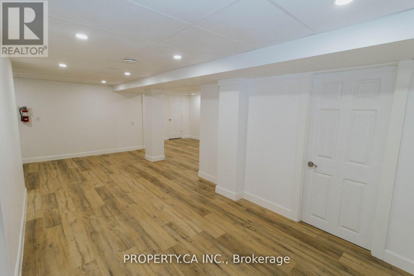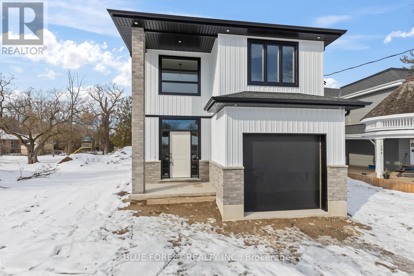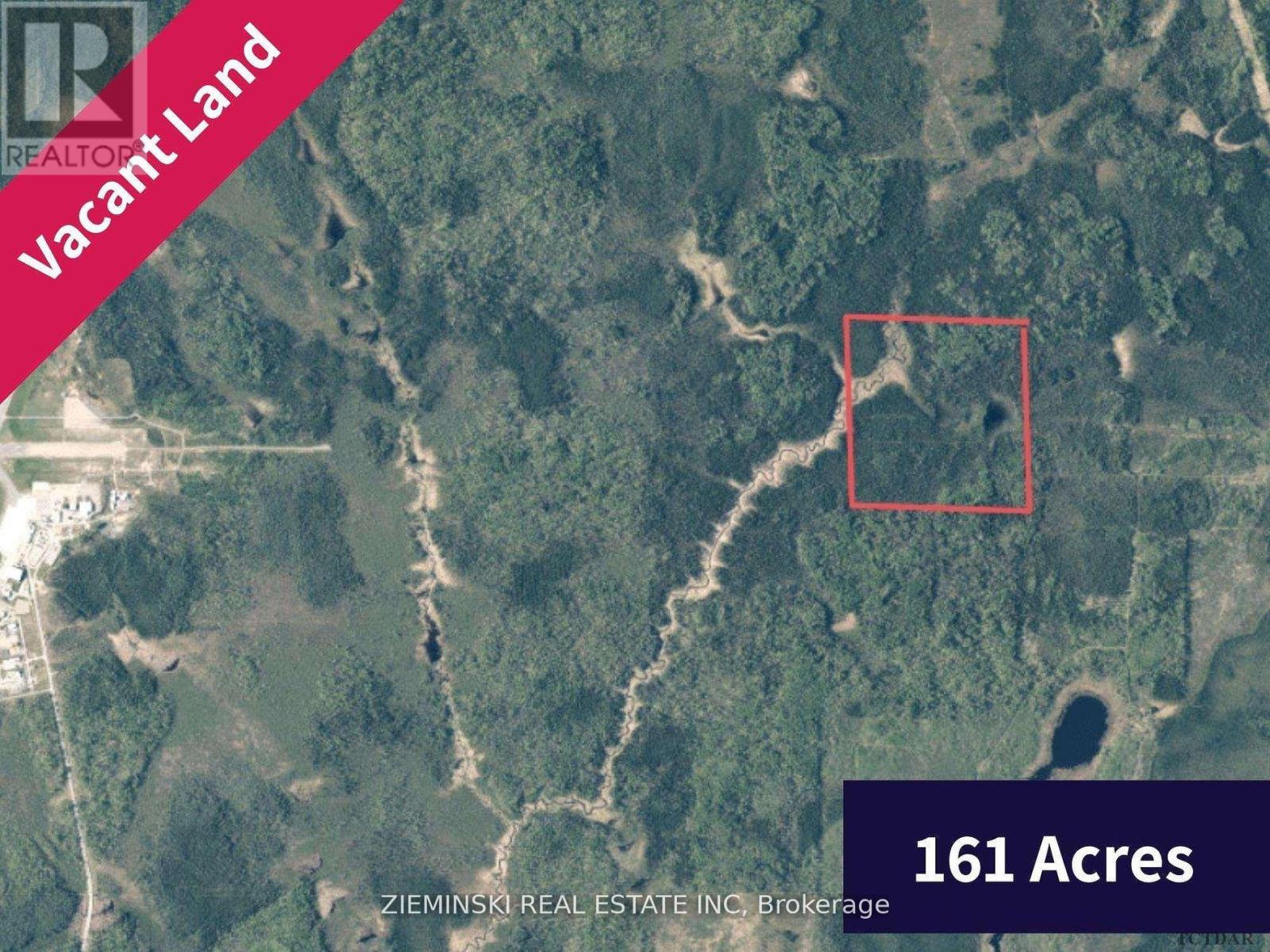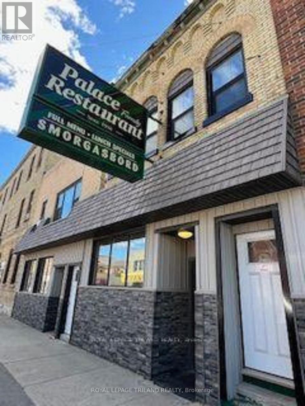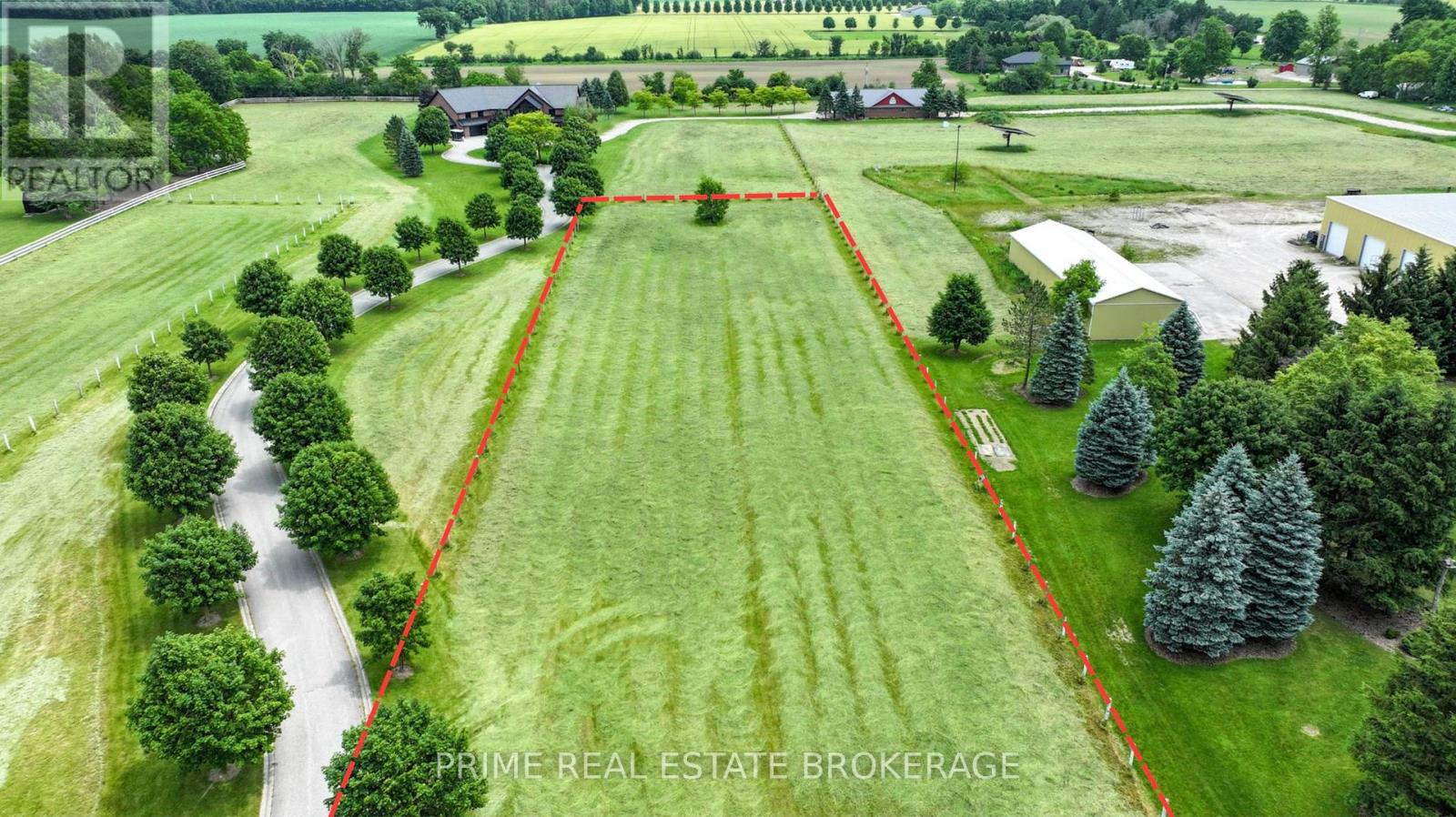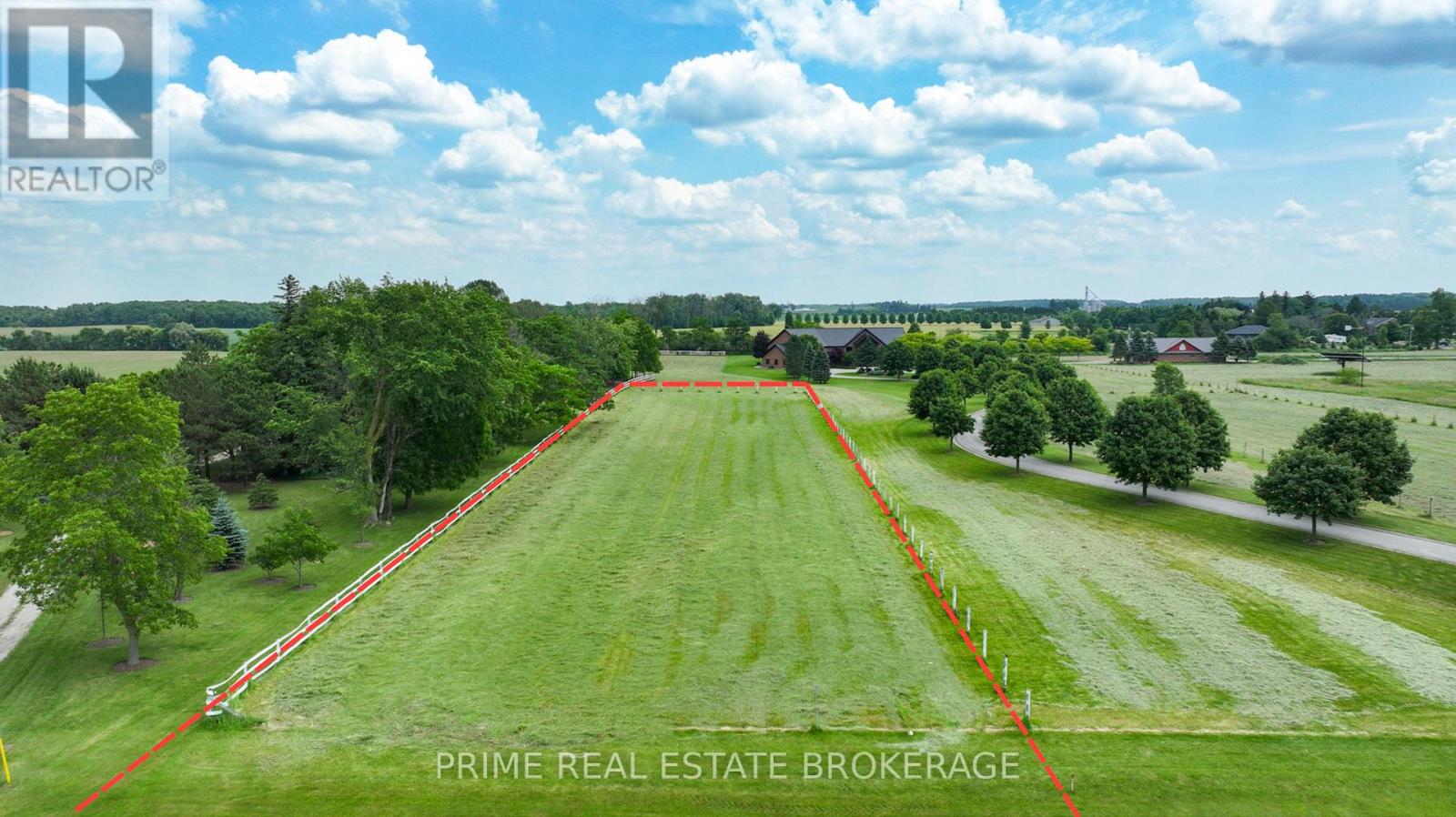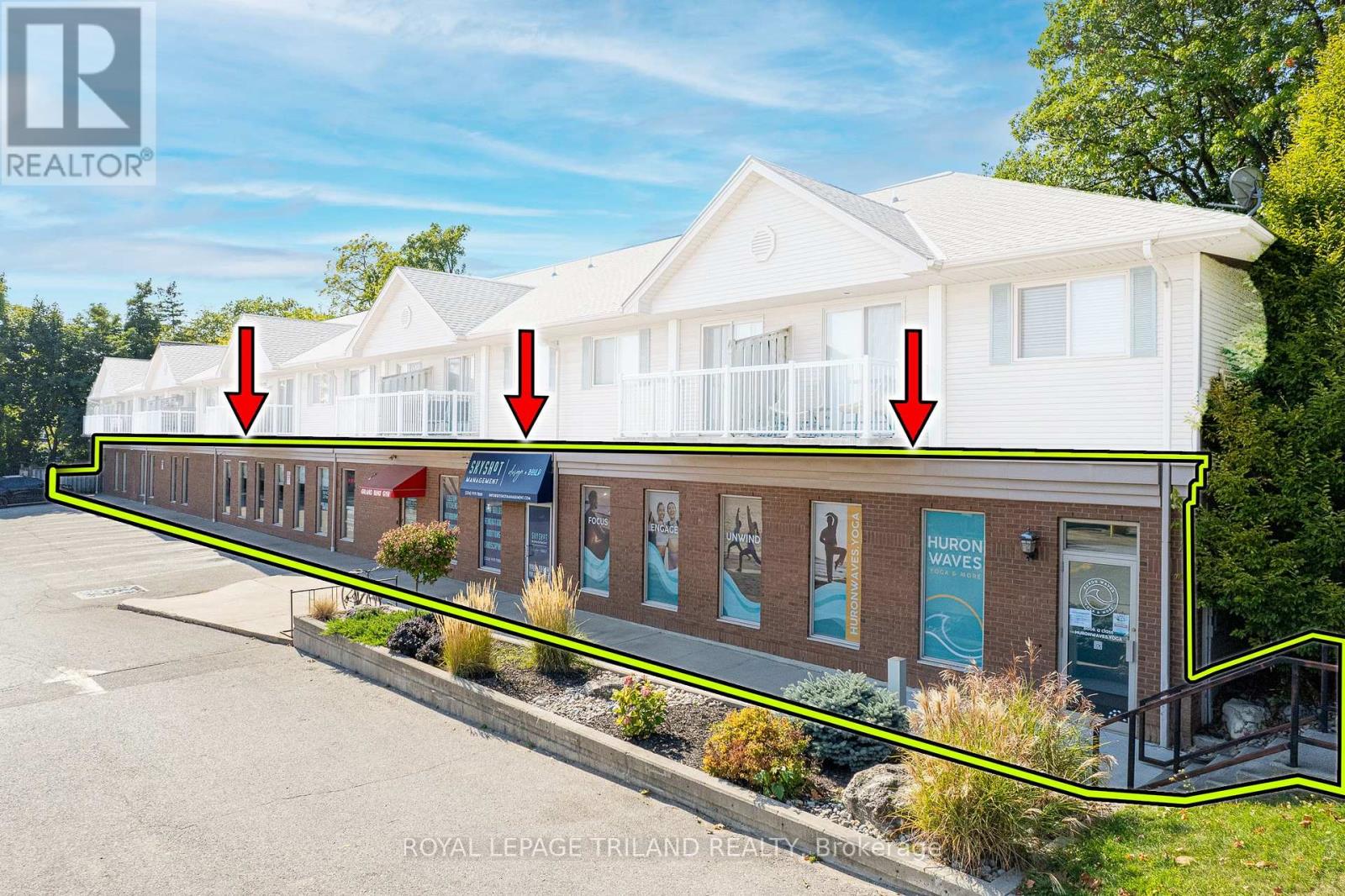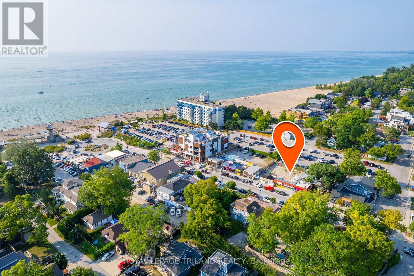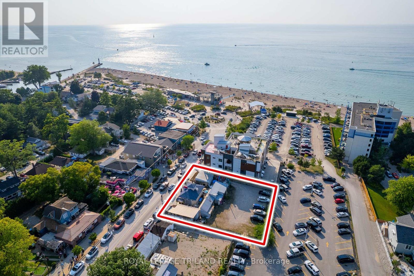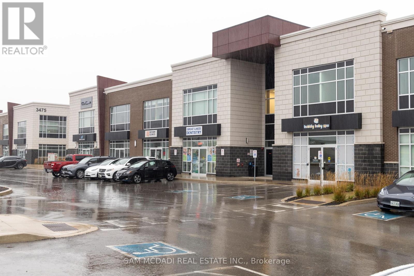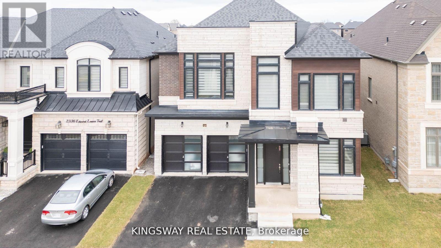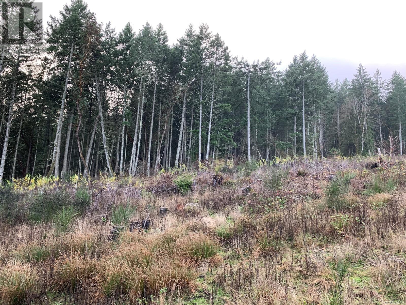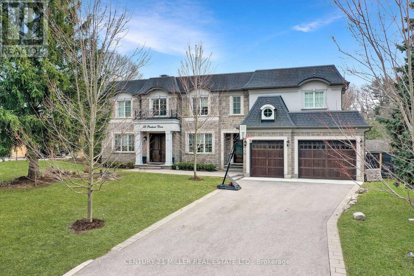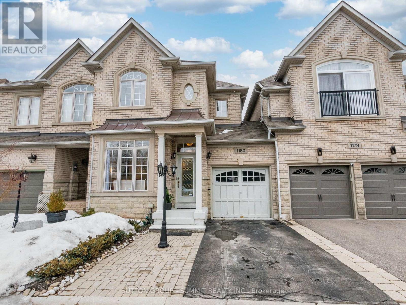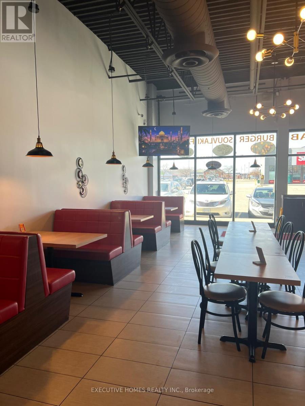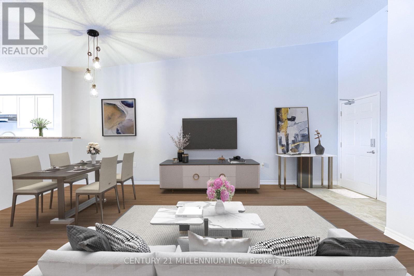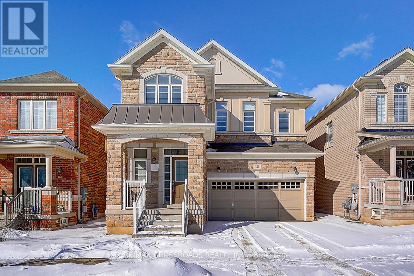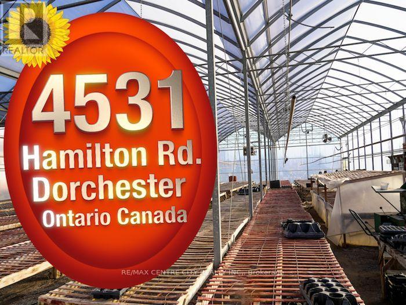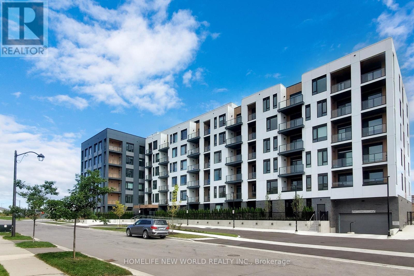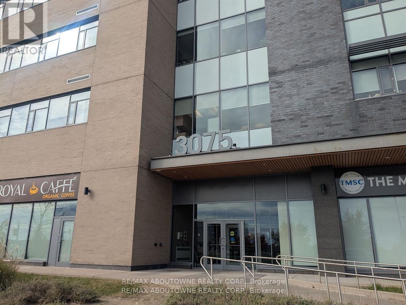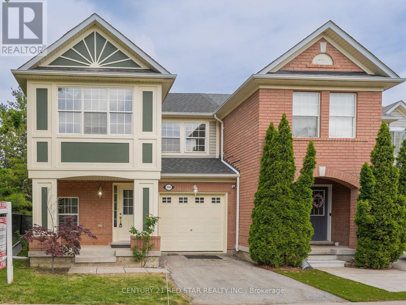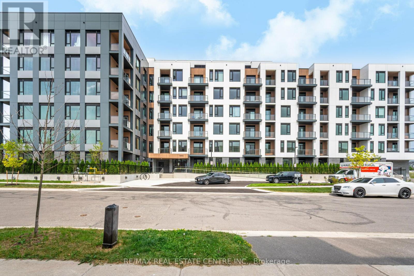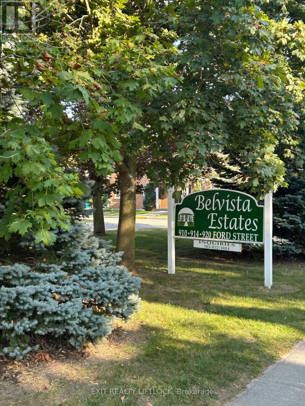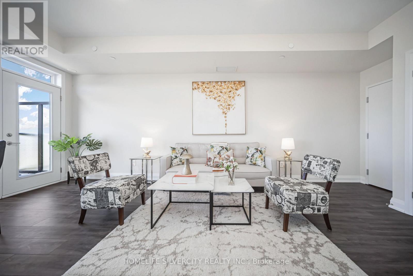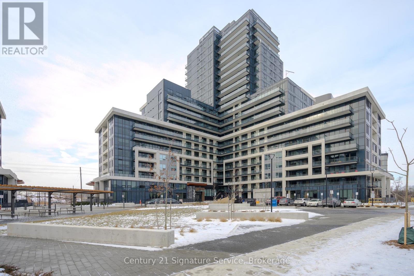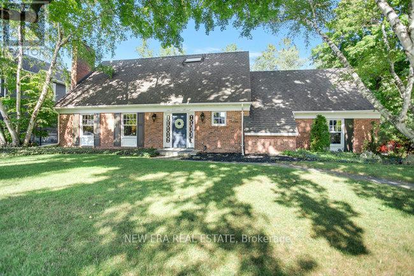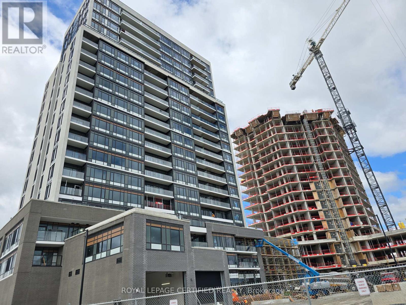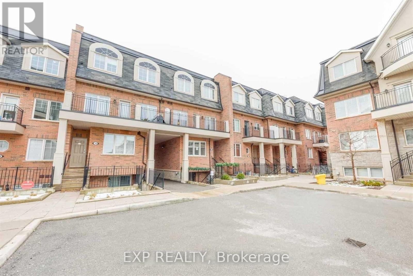9936 Ontario Street
Lambton Shores, Ontario
Seize this opportunity to own a piece of history in beautiful Port Franks! This picturesque log cabin is nestled on a mature treed lot and features all the conveniences of modern day living. The generous main floor boasts a cozy dining/sitting room with exposed beams, hardwood flooring and gas fireplace; double height family room with log interior walls, vaulted ceilings, sky lights, grand wooden open riser staircase, and gas fireplace; eat in kitchen with updated appliances (2019) and island with breakfast bar; updated bathroom and large foyer. The upper level boasts full views of the family room with updated main bathroom including tiled shower with glass enclosure, double sinks and stand alone soaker tub and 3 generous bedrooms including primary with vaulted ceilings, double closets and sky light. The entire home is surrounded by wrap around porches and decks with stunning landscaping and hot tub all with privacy from the mature trees. The expansive treed lot spans 198 ft front by 247ft depth. Large triple car detached garage is perfect for parking or hobbiest. Outdoor features include generous driveway with room for RV/boat parking, fire pit, irrigation system (2020), and 2 sand points which provide water for the lawn and gardens. Luxury vinyl flooring (2022), painted (2022), electrical for hot tub, and electrical for generator. Wonderful location being walking distance to 3 marinas, community centre, playground, trails and library and in close proximity to private Port Franks beach, golf coarse and restaurants. (id:57557)
22566 Adelaide Street N
Strathroy-Caradoc, Ontario
Investment opportunity or Dream Home building Lot! This property has a variety of opportunities for an excellent return on your investment. Located on a huge 91.5' x 165' lot in Mt. Brydges, close to an Elementary School, Park and Community Arena. The 1.5 storey home features 2 bedrooms off the main floor living space with a staircase to a large loft living room and a 3rd bedroom. Plus a partially finished full basement that adds to the ample living space. Additional features include a detached single garage with hydro and a concrete driveway. The property was recently approved by the township for severance of a 42 x 165 parcel of land on the northside of the home with services at the road. Multiple options to choose from, whether that's renovating the existing home, severing the land into two lots or even crafting a brand-new oasis from scratch. (id:57557)
122 Kent Street
Lucan Biddulph, Ontario
Welcome to your future home at 122 Kent Street in the charming town of Lucan, Ontario where small-town serenity meets the conveniences of modern living. This isn't just a house; its an opportunity to build your forever home with Wasko Developments, a trusted name in custom homes. Set to be completed by mid-2025, the Oakwood model promises to deliver a lifestyle of comfort, community, and convenience, all wrapped in one gorgeous package.Imagine pulling into your driveway, greeted by the sleek, contemporary design of your brand-new home. Every corner of this custom-built beauty is thoughtfully planned to give you the space and functionality you crave. Whether it's the open-concept living areas perfect for cozy nights in or the spacious kitchen thats calling out for weekend brunches and family gatherings, the Oakwood is designed to make life easy, enjoyable, and uniquely yours.Living in Lucan is like having the best of both worlds. You'll enjoy the slower pace of a tight-knit community where neighbours wave hello and life feels just a little more laid-back. Yet, you're only a short drive from the city of London, where all the big-city amenities like shopping, entertainment, and dining are at your fingertips.The town of Lucan itself is packed with local gems. Think scenic trails for your morning walks, golf courses for your weekend swings, and parks where you can unwind with the family. Plus, you've got access to excellent schools, recreational facilities, and plenty of dining spots where you can grab a delicious bite.If you've ever dreamed of building a home that perfectly suits your lifestyle in a location that offers both peace and practicality, nows your chance. Reserve your spot today and start the journey toward making 122 Kent Street your new address. It's more than a home it's a community, a lifestyle, and the next chapter of your story. (id:57557)
603 - 335 Wheat Boom Drive
Oakville, Ontario
This fully upgraded, move in ready and airy layout of the 2 bedroom and 2 Bathroom condo located in a convenient location in Oakville, minutes to Hwys, restaurants and grocery shops. This floorplan features a practical layout with lots of storage! Master bedroom has walk-in Closet AND His/Hers closets! Second bedroom also has a walk in closet! Kitchen has been upgraded with modern backsplash and countertop to give you a contemporary look! Both bathrooms have been upgraded-master bedroom has walk-in frameless glass shower with handheld and head shower, second washroom has a soak-in bathtub, both washrooms with marble look Caesar stone tiles. Parking is located in P2-208. (id:57557)
1590 Hume Way E
Milton, Ontario
Welcome to a newly built basement apartment with walk outside entrance in a prime, quiet neighborhood also presented with Ensuite laundry and exquisite family room. Enough storage and pantry. Close to all amenities nearby with schools and parks nearby. (id:57557)
1701 Haileybury Crescent
Timmins, Ontario
This profitable, fully-equipped with a fleet, well established business is ready for new ownership. Whether you're an investor or looking to be hands-on, this is an ideal opportunity with minimal risk and maximum potential. Moves2Go is a full-service moving business, serving residential and commercial clients for years, with a strong local presence and solid reputation. Offering an excellent opportunity for an entrepreneur or industry professional looking to expand. (id:57557)
Lower - 154 Kerr Street
Oakville, Ontario
Renovated open space basement with closed separate room (ideal for private personal care) available for sublease. Equipped with a small kitchen, a laundry room with a washer and dryer and a powder room. Shared entrance with Injex on the main floor with a private staircase leading down. Prime exposure on Kerr St. Looking for a tenant in the personal care/beauty industry, complimentary to Injex Beauty Inc. Signage outside and inside allowed upon approval of the landlord. (id:57557)
194-1 Mcrae Street
Southwest Middlesex, Ontario
Nestled on a serene street in the flourishing town of Glencoe, this FREEHOLD NEW BUILD will boast three bedrooms and three baths spread across over 1600 square feet of living space. This residence offers the perfect canvas for your dream lifestyle. This spacious layout offers opportunity to further expand the living quarters, with a basement offering 8ft ceilings that can be finished upon request. Embracing the tranquility of its surroundings, yet conveniently situated near a vibrant array of amenities, including restaurants, shopping destinations, and top-tier schools within the Thames Valley District School Board. This is your chance to secure an affordable new build home in this expanding town. PROPERTY TO BE BUILT - PHOTOS FROM A PREVIOUS BUILD (id:57557)
Lt 11 Con 3 Murphy Twshp Acres
Timmins, Ontario
Own your own piece of Canadian wilderness! This 161-acre parcel comes with 40 year old timber. The small creek and beaver pond located within are hallmarks of PRIME moose habitat for hunters. It's ATV/skidoo trail access assures owner privacy. Surface/Timber/mineral rights included. (Pine reserved to the Crown). Seller financing available. (id:57557)
236-232 Main Street
Southwest Middlesex, Ontario
The Palace restaurant has been a cherished dining destination in Glencoe for many years, offering great food in a vibrant small-town setting. With seating for 150 guests, the restaurant is fully wheelchair accessible and features a large commercial kitchen, making it ideal for hosting a variety of events. The establishment includes two sets of restrooms for patrons' convenience.Above the restaurant, two spacious apartments with two bedrooms and a 3-piece bath each provide additional income potential or accommodation for staff. The restaurant also benefits from ample parking available in a municipal lot located behind the building, along with a convenient rear entrance. Glencoe is well-connected, serviced by Via Rail from Windsor to Toronto, and is just 10 minutes away from Four Counties Health Services and emergency care. The town boasts a range of educational institutions including Glencoe District High School, Ekcoe Central Public School, and St Charles Catholic School, making it an appealing location for families.Local amenities further enhance the community's appeal, featuring popular dining options like the McKellar Hotel, Subway, Pizza Picasso, and Tim Hortons, along with grocery stores No Frills and Foodland. Residents enjoy recreational facilities, including an arena and accounting services, and pharmacies.These features collectively make Glencoe an attractive location for both business investors and families seeking a close-knit, community-oriented lifestyle. The Palace Restaurant stands as a cornerstone of the welcoming town, providing delicious meals and a vibrant atmosphere for all. (id:57557)
75836 B London Rr 1 Road
Huron East, Ontario
VACANT LOT - Embrace an improved quality of life and build your dream home on 1.56 acres of land, just 50 minutes to London, 65 minutes to Kitchener, and 40 minutes to Stratford, making it accessible to larger centres and major highways. Escape the busyness of life and work with excursions to the nearby beaches of Bayfield and Grand Bend, while capturing the desirable LakeHuron sunsets and sampling the incredible eateries along the coast. Purchase this individual lot or the 14 acre estate, complete with a 7000 sq foot home and 2 additional vacant lots, one of which includes a horse/hobby barn and solar panel. Nestled amidst lush natural surroundings, this property has the potential to provide the tranquility of rural life with the convenience of modern living. (id:57557)
75836a London Rr 1 Road
Bluewater, Ontario
VACANT LOT - Embrace an improved quality of life and build your dream home on 1.56 acres of land, just 50 minutes to London, 65 minutes to Kitchener, and 40 minutes to Stratford, making it accessible to larger centres and major highways. Escape the busyness of life and work with excursions to the nearby beaches of Bayfield and Grand Bend, while capturing the desirable LakeHuron sunsets and sampling the incredible eateries along the coast. Purchase this lot or the 14acre estate complete with a 7000 sq foot home and 2 additional vacant lots, one of which includes a horse/hobby barn and solar panel. Nestled amidst lush natural surroundings, this property has the potential to provide the tranquility of rural life with the convenience of modern living. (id:57557)
1 - 37 Ontario Street N
Lambton Shores, Ontario
**ATTENTION INVESTORS** scoop up an easy 6 CAP with this hassle free GRAND BEND income opportunity just steps to the 3rd best beach in Canada & situated in a high traffic location in one of the fastest growing rural towns in the country! Attention investors in search of a STABLE & SECURE venue to park some money: This young & fresh 9000 SQ FT 3-UNIT/TRIPLE TENANT commercial condo provides reliable fixed term income across 3 separate units generating just over $90K per yr collectively on 3 separate term leases, all NET NET agreements, with the healthy TMI/CAM (an additional $61K + UTILITIES) leaving the owner with ZERO expenses per yr! As most savvy income-minded investors are aware, successful business tenants in a growing community are likely a safer bet than equities, which is likely the catalyst for the substantial investments that have been made in the Grand Bend area over past 36 months, all simultaneous to more & more families & younger generational buyers migrating to the beach for year round living! Bottom line, the smart money is recognizing this trend & its here in Grand Bend. During the past 4 years alone, there has been approximately 10 X more capital invested on individual property sales for development & investment purposes on commercial & mixed use properties in Grand Bend than the total amount spent on such land & buildings in the previous 20 yrs COMBINED! Why is all of this so crucial for a commercial income property like this one? Because, these trends result in stronger customer bases for the year round commercial tenants at this excellent location! And w/ commercial tenancy, landlord's upkeep responsibilities are minimal + the Commercial Tenancies Act is more landlord friendly than the RTA! This offering provides easy low hassle income in a prime spot w/ everlasting visibility directly across from the Tim Horton's drive thru! Plus, the potential 2 new EV chargers (currently in the approval phase) could generate even more income! 10+ all around! (id:57557)
71 Main Street
Lambton Shores, Ontario
GRAND BEND COMMERCIAL LEGACY LOCATION | THE ORIGINAL HOME OF THE INCONIC CHERYL ANN RESTAURANT | STEPS TO THE 3RD BEST BEACH IN CANADA | SITUATED ON THE FINAL BLOCK OF GRAND BEND'S FAMOUS MAIN SRIP BEFORE THE LAKE | 79 FEET OF MAIN STREET FRONTAGE. This rare Grand Bend offering is zoned for 100% lot coverage in the most prosperous and fastest growing beach town in the province. Currently, the property is tenanted with a high quality year round lease and is home to a successful restaurant and the most popular local hot spot as a licensed bar & patio. This offering however is not about lease income - it's about a palpable development opportunity or a premium location for your incredible business idea. It's about having a commercial property in Ontario's fastest growing shoreline community with C10 zoning allowing multi-unit residential complexes over commercial space with 100% density to the lot lines! The current business owner/tenant is willing to turn over the tenancy with the sale of the property. So, step into a great business, or explore the variety of opportunities that encompass a robust list of permitted uses for a future mixed development with commercial and residential units. With Grand Bend now becoming a year round destination and with this being the most price-minded commercial site currently available on The Strip, your new business idea or investment dollars could be part of this growth community. Voted as having the 3rd best beach in the entire country and one of the best sunsets in the world, come out and see why everyone is spending their money in Grand Bend! This property may be available for purchase together with 77 Main St, Grand Bend, ON - inquire with your Realtor today. **EXTRAS** Contact your Realtor for more information. (id:57557)
77 Main Street
Lambton Shores, Ontario
GRAND BEND PREMIUM COMMERCIAL PROPERTY AT THE LAKE | 1 ROW BACK FROM BEACHFRONT WITH SPECTACULAR LAKE & SUNSET VIEWS & POTENTIAL FOR PERMANENT MULTI-UNIT LAKE VIEWS ON BOTH FRONT & BACK OF PROPERTY | ONE OF THE LARGEST COMMERCIAL SITES ON GRAND BEND'S FAMOUS MAIN STRIP. This rare Grand Bend offering is zoned for 100% lot coverage in the most prosperous & fastest growing beach community in the province. Currently, the property is tenanted with respectable seasonal income but not with term leases, which allows for maximum flexible to capitalize upon the true potential of this property, possibilities that encompass a robust list of permitted uses for a future mixed development with commercial & residential units. This offering however is not about lease income - it's about a palpable development opportunity or a premium location for your incredible business idea & having a commercial property in Ontario's fastest growing shoreline community w/ C10 zoning allowing multi-unit residential complexes over commercial space w/ 100% density to the lot lines! With Grand Bend now becoming a year round destination, opportunity is knocking with this very special property: not only due to it's exceptional location for commercial visibility & residential views of the lake & sunsets, but also due it's substantial size. 77 Main Street is one of the larger mixed-use commercially zoned sites on The Strip, offering over a 1/4 acre of C10 zoned land with 112 feet of Main Street frontage. Whether it's an inventive new business or restaurant concept, a series of luxury penthouse residential units, a hotel with a licensed bar, or even a micro water park with a standing surf wave, Grand Bend is ready for it & this outstanding location allows for any such use with tons of parking to boot. Voted as having the 3rd best beach in the entire country & one of the best sunsets in the world, come out & see why everyone is spending their money in Grand Bend! Purchase together w/ 71 Main St! (id:57557)
202 - 3465 Rebecca Street
Oakville, Ontario
Welcome to this modern and well-designed commercial office unit, perfect for a small professional business seeking a prime location. This recently built unit, located on the second floor of a fully accessible two-story building, offers convenience and a professional atmosphere. The space features 12 Ft Ceilings, three private office spaces, a 2-piece washroom, kitchenette and a built-in front reception desk. The interior boasts modern fixtures, large windows for ample natural light, and freshly installed upscale flooring. Common areas offer his/her washrooms, full kitchen, and private meeting room perfect for small get togethers or private meetings **EXTRAS** Ample free surface parking available. Building signage opportunity. Zoning; E2. (id:57557)
2340 Edward Leaver Trail
Oakville, Ontario
Oakville's New Luxury 45' Oakridge model C (contemporary), Located, Glen Abbey Encore most desirable Community in Oakville. It offers over 3815 sq ft above grade, open concept, Large windows and Doors, Upgrade Washrooms With Tempered Glass, Glossy (2x2") Floor Tiles, 11' ceiling on main, 10' Ceiling on 2nd floor , open riser stair case, custom made kitchen with large cabinets, bulkheads, Herring bone back splash, matching hood with high efficiency exhausts system, huge island (23' x 12") Auto Dust Pan sweep system. Build in, walls central vacuum system, Build in walls Vacuum system in garage also. Smart tech upgrades wiring with high quality surrounding speakers system, WIFI extender for Easy Access to internet. Subzero Double door fridge with matching cabinet doors. Pot lights throughout main and 2nd flr, wolf stove & microwave, built-in dish washer, washer and steam dryer. 2nd flr laundry, Auto garage door opener with Security Camera & Much More Must See! (id:57557)
Lot 6 Otters Close
Duncan, British Columbia
BUILD YOUR DREAM HOME!! Welcome home the exclusive Genoa Reach Estates in the idyllic seaside community of Maple Bay. Coming in at just under an acre (0.966), this private, sloping vacant lot is situated on a quiet cu-de-sac with breathtaking views. Just a short stroll and you will find yourself at the ocean, pubs, the Maple Bay Yacht Club, Rowing Club, hiking trails, year round marine activity and an abundance of outdoor recreational opportunities. Located in the Cowichan Valley and only 10 minutes from the downtown core of Duncan, the sheltered haven of Maple Bay separates Vancouver Island from Salt spring Island, the largest and nearest of the southern Gulf Islands. Paradise awaits! (id:57557)
103 1700 Balmoral Ave
Comox, British Columbia
Experience refined living in the heart of Comox with this elegant, private corner condo on the ground-level, offering 2 bedrooms, 2 luxurious bathrooms, and a sophisticated den/office space. Just over 1,233 sq ft. this condo is designed for comfort and style, the gourmet kitchen boasts quartz countertops, a central island, and premium stainless steel appliances, opening to a sunlit dining and living area with expansive windows. The serene primary bedroom features a spa-inspired ensuite with a walk-in shower. A thoughtfully designed laundry room with custom storage, a private balcony perfect for morning coffee or evening wine, secure underground parking, and a personal storage locker add to the elevated lifestyle. Just minutes from the golf course, marina, boutique shopping, and fine dining—this is luxury coastal living at its finest. (id:57557)
302 Pinehurst Drive
Oakville, Ontario
Well-appointed family home situated on a quiet, tree-lined street in Oakvilles desirable Eastlake community. Offering over 7,000 square feet of total living space across three levels, this property combines practical design with refined finishes, creating a residence that suits both everyday comfort and entertaining. The main level features a functional layout with formal living and dining rooms, a dedicated office, and a bright family room complete with custom built-ins and a gas fireplace. The kitchen serves as the heart of the home, equipped with premium appliances and ample cabinetry. Adjacent is a breakfast area with access to a covered balcony that overlooks the private backyard - ideal for seasonal dining or relaxing outdoors. Upstairs, youll find four spacious bedrooms, each with its own ensuite and walk-in closet. The primary suite includes a fireplace, a walk-in wardrobe, and a large ensuite with double vanities, a walk-in shower, and freestanding tub. The second floor also includes a full laundry room for added convenience.The lower level adds versatility with a large recreation room, wet bar, theatre room, exercise area, and a fifth bedroom with ensuite, offering space for extended family, guests, or teenagers seeking more privacy. Beyond the home itself, the location is a key highlight. A short walk takes you to the lake and waterfront trails, while local schools, shopping, and community amenities are just minutes away. Major highways and the Oakville GO Station are easily accessible, making this a practical choice for commuters and families alike. Come experience this thoughtfully designed home in one of Oakvilles most established neighbourhoods, ideal for those seeking space, functionality, and access to great local amenities. (id:57557)
1180 Woodington Lane
Oakville, Ontario
Exceptional Freehold Executive Townhome in the Heart of Prestigious Joshua CreekDiscover refined living in this beautifully upgraded and immaculately maintainedexecutive townhome, nestled in one of Oakvilles most sought-after neighborhoods.Located on a quiet, private cul-de-sac and backing onto a scenic greenbelt withwalking trails, this rare gem offers both tranquil surroundings and urbanconvenience.Step inside to a bright and spacious open-concept layout featuring rich hardwoodfloors throughout the main level. The elegant living and dining areas floweffortlessly into a contemporary kitchen with a generous breakfast nook and adjoiningfamily room an ideal space for both everyday living and entertaining.Upstairs, youll find three spacious bedrooms, including a serene primary suite, aswell as a convenient second-floor laundry room. A bright, open-concept office spacewith large windows offers the perfect work-from-home setup.The professionally finished lower level extends the living space with two additionalbedrooms, each with walk-in closets, a modern 3-piece bathroom, and a cozy secondfireplace ideal for guests, in-laws, or additional family space.Don't miss this rare opportunity to own a beautiful home in one of Oakville's mostdesirable neighbourhoods, close to top schools, parks, Hwy's and much more! (id:57557)
446 Copeland Court
Oakville, Ontario
Welcome to 446 Copeland Court, an exceptionally inviting family home, tucked away on a quiet court in the coveted Morrison district of South East Oakville! This unique executive is within walking distance to Downtown Oakville, the Lakefront and Canadas top schools, both public and private. Situated on a rare West facing 1/3 acre perfectly manicured backyard paradise, featuring an oversized marbelite lined pool, built in hot tub, outdoor cabana, pool house, fire pit, walk-out from basement and a spectacular cedar lined heated covered patio with stone fireplace! You won't need a cottage! A transitional yet edgy, spacious renovated 5-bedroom family home does not disappoint. The spacious principal rooms are flooded with direct light from the oversized windows! The inviting custom chefs kitchen is the heart of the home, with professional series built-in appliances, imported stone and a unique architectural flair boasting a walkout to the covered flagstone patio. The warm and appealing family room with exposed beams, elegant fireplace, walkout exudes charm! With 5 spacious bedrooms, including a master retreat with custom spa-like ensuite privileges and a master walk-in dressing room. The fully finished walkout basement is an entertainer and fitness showstopper! This deceivingly large Eastlake treasure is not to be missed! Other notable refinements include 5 fireplaces, heated floors, updated flooring, electrical lighting, windows, HVAC / AC, dramatic oak staircase, 3 full upgraded washrooms, laundry facilities and an art room! Full list of detail and elegant refinements attached to listing! (id:57557)
2a - 2501 Hampshire Gate
Oakville, Ontario
Tons of Parking, prime location , right next to commercial hub. Well Established Area. Excellent Opportunity To Own A restaurant in Oakville / Mississauga border. Busy Plaza with Inviting ambiance,. Long lease in place. plenty of seat, Low rent only $32 p/sft plus TMI. Seller spent $$$ for upgrades . (id:57557)
407 - 1380 Main Street E
Milton, Ontario
Excellent Location!!! Over 900 Square Feet (893 For The Unit Plus The Terrace) In Milton's Booming Real Estate Market! Top Floor Condo Unit W/ Open Concept Lay-Out, Freshly Painted Throughout, No Carpet, Hardwood Floors, Ridiculously High Vaulted Ceiling & So Much More! This Spacious Unit Is Well-Maintained, Gives You The Benefit Of Modern Condo Living, No Grass Cutting, No Shoveling, No Expensive Home Repairs. The Masters Bedroom Is Huge Enough To Accommodate King Size Bed With Closet And Large Window. The Second Bedroom Is Also Good Size W/ Closet & Hardwood Floor. The Kitchen Is Oversize With Bar Counter, Stainless Steel Appliances, Double Sink And Walk Out To Terrace W/ Unobstructed View Of Milton. The Living Room's Open Concept Lay-Out Feels Like A Detached Home. The Unit Comes W/ One Owned Underground Parking, Locker, Plus Low Maintenance Fee Of $462.11 Which Includes Water, Condo Amenities Such As Gym, Party/Meeting Room, Car Wash, Visitors Parking & More. Steps To Shopping, Restaurants & To Highway 401, This Move In Ready Home Wont Last! (Some Photos Are Virtually Staged). Dont Miss!!! (id:57557)
123 King Street E
Lambton Shores, Ontario
Prime Commercial Investment Opportunity High Exposure Location in Lambton County. Located on the bustling 21 Highway just on the outskirts of Forest, Ontario, this exceptionally well-maintained commercial building offers a rare opportunity for investors seeking a high-traffic, high-visibility location. With 4,134 sq ft of versatile space, the building sits on approximately 1.6 acres of land, providing ample room for expansion or additional development. The property benefits from a C2 zoning designation, allowing for a wide range of commercial uses! Whether you're looking to establish a new business or expand an existing one, this location offers tremendous potential for growth in a community on the rise. The building's immaculate condition ensures that it is ready for immediate occupancy, while its prominent position along Highway 21 ensures heavy vehicle traffic, maximizing exposure to potential customers. With over 1.6 acres of land, there's plenty of opportunity for parking, or expansion. This property offers a unique combination of location, size, zoning flexibility, and condition making it a highly attractive investment for savvy commercial buyers. Don't miss the chance to secure this prime piece of real estate in one of Lambton Countys most accessible and sought-after locations. (id:57557)
423 Grindstone Trail
Oakville, Ontario
Rarely Offered Luxury Detached 4 Bedroom + 4 Bath Home in the Family-friendly Neighborhood* Freshly Painted* Pot Lights T/O Main Flr* Upgraded Hardwood Floors,* 9' High Ceilings* Functional Layout* Oak Staircase W/Iron Pickets* Modern Eat-In Kitchen W/Center Island* Fully Fenced Private Backyard* Close To All Amenities / Golf Course / Hwy, Qew, Public Transit Etc. High-Rank Schools* (id:57557)
4531 Hamilton Road
Thames Centre, Ontario
Explore a unique "HOME-BASED BUSINESS" - Over 12,000 square feet of Buildings - Includes High Quality 1,600 square foot Ranch with Apartment for a Family Member - Elaborate 1,600 square foot Shop - Used for Flower Retail and/or Filtered Water Water Business, and a Green House Business - High Profile 2.15 Acres ( Some Call It a Mini Mini Hobby Farm ) - 486 feet Frontage on Hamilton Road - Back Onto Residential Subdivision - Live In The Wonderful Town of Dorchester - Lots of Room for Your Other Creative Business - Home Heated by Gas - The Green House And The Shop Are Heated by Propane - More Than a Commercial Property... More Than a Quality Ranch... It's a Delightful Lifestyle. Call For The Information Package - You Are Invited For an On-site Inspection (id:57557)
1466 Parish Lane
Oakville, Ontario
Tastefully renovated 3,802 sq ft 5 Bedroom family home with main floor den in the heart of Glen Abbey. Large unfinished basement is an open canvas for basement development. Side entrance provides access to Laundry Room, door to garage and stairs to basement. Walk to shopping, restaurants, schools, Community Centre and parks. This beautiful home has been freshly painted and is move-in ready! Features newly renovated kitchen with coffee bar, quartz countertops, New wide plank wood flooring throughout the living areas, and bedrooms. Newly finished "Scarlett O'Hara" staircase with metal pickets, stain finish and dazzling chandelier ! 2 1/2 fully renovated bathrooms, include new flooring, new showers, free standing tub, fixtures, and light sensor mirrors. The backyard is fully fenced, over 200 feet deep, lined with fruit trees and southwest exposure. Perfect for future pool and entertainment area. (id:57557)
1272 Sir David Drive
Oakville, Ontario
Situated on a quiet street in Oakville's Clearview neighborhood and Located In The #1-Ranked School District In Oakville!Bright & Spacious 4+1 Bdr.Nearly 4500 Square feet living space with Main Floor Office. The spacious slate stone driveway can accommodate 5cars.Walk into a spacious cathedral high front foyer, elegant hardwood spiral staircase. Granite Counter, Newer washer&dryer, newerFurnace. Finished Bsmt W/Rec, Kitchen, Bed & Bth. Large Deck In Private Backyard. (id:57557)
501 - 1440 Clarriage Court
Milton, Ontario
Located in One of the Desirable Areas of Milton. 9 Ft Ceilings, Open Concept Layout with Large Windows, Bright and Spacious, Stainless Steel Appliances , Quartz Counter Top, Bedroom with 4 pcs Ensuite, Good size Balcony with Clear City Views, One Parking and One Locker Included. Close to School, Shopping, Restaurants, A few Minutes Drive to Go Station, Highway 403,407 and QEW. (id:57557)
11306 Trafalgar Road
Halton Hills, Ontario
Large spacious three bedroom bungalow! On a huge lot!!! Plenty of parking ! Must be seen! Nestled in a desirable and quiet neighbourhood! Show and sell!! All offers welcomed! (id:57557)
353 - 2501 Saw Whet Boulevard
Oakville, Ontario
Modern 1-Bedroom Condo in Prime Oakville Location! Welcome to this brand-new 1-bedroom, 1-bathroom condo, thoughtfully designed for modern living with 9-ft ceilings, an open-concept layout, and large windows that flood the space with natural light. The sleek kitchen features built-in appliances and high-end finishes, perfect for stylish everyday living. The spacious bedroom includes a walk-in closet, offering generous storage and comfort. Enjoy a wealth of premium amenities including a gym, yoga studio, co-working lounge, pet wash area, 24-hour concierge, party room, and a private terrace ideal for relaxation or entertaining guests. Located in a highly sought-after Oakville neighborhood, you'll be surrounded by top-rated schools, diverse dining options, and vibrant entertainment. Just minutes from downtown Oakville, enjoy boutique shopping, fine dining, and the charm of the waterfront. With easy access to Hwy 403, the QEW, and the GO train, commuting is effortless. Don't miss this incredible opportunity to live in one of Oakvilles most desirable communities! (id:57557)
412 - 3075 Hospital Gate
Oakville, Ontario
High Profile Four Storey Medical Office Building Conveniently Located On The Campus Of The Oakville Hospital. The Property Serves The Surrounding Community By Providing A Full Range Of Comprehensive Medical And Dental Services Including Ancillary Support Services Such As Pharmacy, Diagnostic Imaging, And Laboratory. The Building Is In The Heart Of A Densely Populated Mix Retail And Residential Neighbourhood With Convenient Access To Transit. Doctors' Lounge/Conference Room With Kitchenette And Outdoor Patio For Exclusive Use Of Tenants. (id:57557)
412 - 3075 Hospital Gate
Oakville, Ontario
High Profile Four Storey Medical Office Building Conveniently Located On The Campus Of The Oakville Hospital. The Property Serves The Surrounding Community By Providing A Full Range Of Comprehensive Medical And Dental Services Including Ancillary Support Services Such As Pharmacy, Diagnostic Imaging, And Laboratory. The Building Is In The Heart Of A Densely Populated Mix Retail And Residential Neighbourhood With Convenient Access To Transit. Doctors' Lounge/Conference Room With Kitchenette And Outdoor Patio For Exclusive Use Of Tenants. (id:57557)
105 - 395 Dundas Street W
Oakville, Ontario
Welcome to an extraordinary lifestyle at Distrikt Trailside, Oakville's most prestigious new condominium residence. This brand-new, never-lived-in 2-bedroom, 2-bathroom ground-level suite offers an exquisite blend of modern sophistication and thoughtful design. With 774 square feet of elegantly appointed interior space and a sprawling 270-square-foot private terrace, this home seamlessly combines indoor comfort with outdoor luxury. Over $35,000 in premium builder upgrades elevate every corner from the sleek, integrated cabinetry and high-end built-in stainless steel appliances to the stunning waterfall quartz island that anchors the kitchen with timeless style. Soaring 9-foot ceilings and wide-plank Southern Oak vinyl flooring (7-1/8") complement the sun-filled, open-concept layout. The ground-floor location offers both convenience and privacy perfect for those who value direct outdoor access, whether for relaxation or easy access with pets. Reside in a building that defines high-end living, featuring exceptional amenities including 24-hour concierge service, a state-of-the-art fitness centre, a rooftop terrace with BBQ stations and panoramic views, stylish co-working lounges, a party room, and even a luxurious pet spa. Located just moments from Oakville's finest shops, gourmet restaurants, top-rated schools, beautiful parks, and major highways (407, 403, QEW), and only a short drive to South Oakville's picturesque waterfront, this residence delivers the perfect harmony of urban convenience and natural beauty. Whether you're a first-time buyer, a downsizer, or an investor seeking a truly elevated opportunity, this stunning home at Distrikt Trailside offers a lifestyle defined by luxury, comfort, and location. (id:57557)
1144 Barclay Circle
Milton, Ontario
Mattamy Built Freehold Like a Semi Corner Unit Townhouse in Hawthorne Village in Milton. Croftside End Unit Siding Onto Community Parkette. Fenced Rear Yard With Deck. 3 Bedrooms, 3 Baths, Finished Basement With Large Family Room. 3 Piece Ensuite Bath With Large Walk-In Shower. Large Walk-In Closet. Additional Side Windows Overlooking Park. Approximately 1365 Sq. Ft Above Grade As Per Builder's Specs. Single Garage With Access To House. Front Covered Porch. Calm and Peaceful Community, 2 years old roof, Freshly Painted, High End Appliances. (id:57557)
B7 - 117 Cross Avenue S
Oakville, Ontario
Don't miss out on this chance to own a lucrative business in Oakville . Prime location and fantastic chance to acquire a well-established pizza franchise , Situated at a very busy plaza with anchor stores like Home Depot ,Service Ontario and many more. This franchise is renowned for its pizzas. The lease remaining 3+5 years , providing stability and room for growth. Comprehensive training is provided, ensuring a smooth transition for new owners. Enjoy the benefits of a flat royalty fee of 3.5%, allowing for increased profitability. Do not go directly or talk to employees. (id:57557)
210 - 1440 Clarriage Court
Milton, Ontario
Step through your front door and discover modern design, Fully upgraded 2-bedroom plus Den,2- bathroom at the MV1 Condos by Great Gulf. Unit offers the perfect blend of country charm and city convenience, ideal for modern living. With high-end finishes, the kitchen features quartz countertops with an under-mount sink, stainless steel appliances, and built-in microwave and dishwasher. The condo includes an ensuite washroom and a second 3-piece bathroom. One underground parking spot, locker, and visitor parking. Spacious private balcony, bike storage, and amenities such as a fitness studio, outdoor BBQ patio, lounges, and a party room. Conveniently located with easy access to highways, GO Transit, shopping centres, places of worship, Kelso Lake, future Milton Education Village, and downtown Toronto. Close Oakville and Burlington (id:57557)
106 - 920 Ford Street
Peterborough Central, Ontario
Welcome to easy living in this charming one bedroom, one bathroom ground floor condominium, perfectly situated in a quiet, adult-only building surrounded by mature trees. Ideal for retirees or working professionals seeking a peaceful lifestyle, this home offers a rare blend of tranquility and convenience. Enjoy walkable access to all the essentials - including the grocery store, pharmacy, and Lansdowne Place Mall - making it a fantastic option for those who don't drive. Step out through your private patio door to a cozy terrace, perfect for morning coffee or enjoying the beautifully landscaped grounds. The well-maintained building features an on-site superintendent, dedicated parking space, and a secure storage unit in the basement. With a warm and welcoming community of like-minded neighbours and no pets permitted, this building offers a serene, respectful environment. Don't miss this rare opportunity for affordable, low-maintenance living in a prime location. Reach out today for your private viewing. (id:57557)
109 - 1577 Rose Way
Milton, Ontario
Experience Modern Condo living in this beautiful, 2 Bedroom, 2 bathroom, 2 Parking. Condo located in a desirable low rise building in Milton sought after Cobban neighborhood. Main floor offers a contemporary kitchen with Quartz countertops, stainless steel appliances, Expensive windows that provide abundance of natural light. 9ft ceiling and carpet free throughout. 2nd floor offers Primary bedroom with closet and ensuite and 2nd Bedroom ideal for guests, office space or family use. Ensuite laundry, Underground parking and Terrace. close to schools, parks, shopping, transit and major highway. (id:57557)
556 Fourth Line
Oakville, Ontario
Set back on an expansive estate lot, this custom-built home offers nearly 9,000 sq ft of expertly curated living space, complete w/6 bedrooms + 8 bathrooms. Every inch of this residence reflects refined comfort + thoughtful design, blending texture, clean lines, open sightlines + a seamless connection to the outdoors. Inside, each space is anchored by custom-milled mouldings, bold stone, designer lighting, imported wood finishes, expansive glazing + smart home integration. The heart of the home is a chefs kitchen with walk-in pantry + servery, flowing into a two-storey family room w/full-height windows + a dramatic fireplace feature wall. A functional utility wing includes ample storage + a pet wash station. The central staircase serves as a sculptural focal point, carrying light + elegance to the upper levels. Each bedroom suite offers privacy and sophistication, with custom dressing rooms + lavish ensuites. The primary retreat is a true sanctuarydouble doors lead to a lounge + sleeping quarters w/a two-sided fireplace, private patio access, a fully outfitted dressing room + a luxe bath w/steam shower + soaker tub. A third-floor suite offers flexibility as a second primary or teen haven.The walk-out lower level expands the living space w/a custom wet bar, games area, theatre, rec room with fireplace + a private nanny suite. Outdoors, the home continues to impress with a spacious portico with central gas fireplace, flat-stone patios + a lush, tree-lined yardperfect for summer entertaining or quiet evenings. Central to several local schools, shopping and walkable to Appleby College. An exceptional home in West Oakville, offering the space, design, and comfort your family has been looking for. (id:57557)
1215 - 3220 William Coltson Avenue
Oakville, Ontario
Luxury Living Awaits in Oakville! Discover this wonderful 2-bedroom, 2-bathroom condo in the sought-after Upper West Side Condominiums. Newly built, this corner unit offers a bright and airy open-concept design, with large windows that fill the space with natural light. The contemporary kitchen is outfitted with stainless steel appliances and ample storage, making it perfect for cooking and entertaining. Step onto your private, north-facing terrace. a peaceful spot to start your day or unwind in the evening. The spacious bedrooms offer plenty of storage, with the primary bedroom featuring a stylish 3-piece ensuite complete with a glass shower. The second bathroom includes a practical and well-appointed 4-piece layout. Residents can enjoy top-tier amenities, including 24-hour security, a smart lock system, a party room, a fitness center, a yoga studio, an entertainment lounge, and a pet wash station. The beautifully designed rooftop terrace offers a serene escape right at your doorstep. Situated in a thriving neighborhood, this condo is close to Oakville's best schools, just a short drive to Sheridan College, Oakville Hospital, and Oakville GO Station, and offers quick access to Highways 403 and 407. Restaurants, shopping, and recreational options are all within walking distance. Take advantage of this opportunity to own a home in one of Oakville's most vibrant and growing communities! (id:57557)
161 Dornie Road
Oakville, Ontario
Lovely 2 Storey Cape Cod Style Home On A Huge Level Muskoka Lake Lot, 600 Metres FromLake Ontario. Large Concrete Pool, Huge Detached Great Room With 10 Foot Ceilings AndStone Fireplace, Wired For 7.1 Sound. Modern Eat-In Kitchen, Large Dining Room,Fireplace In Living Room, 4 Inch Wide Hardwood Flooring And Travertine Tiles. FlagstonePatio Backyard, Large Finished Basement. Close To Downtown Oakville, Marina, Clubs, GoStation, & Many Schools. A Real Gem, Ready To Live In. **Extras - Hot Water Heater, Pool Inspection June 2022 available, Home Pre-Inspection July 22nd Available (id:57557)
203 - 50 Steeles Avenue
Milton, Ontario
Welcome To Milton's 401 Business Park. This Second Floor Office Space Features An Open Concept Fantastic For A Reception Plus Seating Area Along With Two Private Offices. Well Located With Direct Exposure On Steeles Avenue East. Close To Amenities, Public Transit And Hwy 401 Interchange. Ample Parking Available For Visitors & User. Ideal Use: Professional Office, Accounting, Mortgage Office, Consulting, Employment Office, Travel Agency Office, It Specialist, Insurance Office, Immigration Office, Real Estate Brokerage, Etc. Available For Immediate Possession (id:57557)
1003 - 8010 Derry Road
Milton, Ontario
Here is a Brand New Condo apartment, Just minutes from major highways and Milton train station. This prime location provides many restaurants and cafes offering a variety of cuisines are an easy walk away. There are over 170 shops around. A number of top stores, shopping malls, downtown Milton and supermarkets close by make shopping most convenient. This spacious 2 bedroom Condo provides lots of natural light with big windows. Brand new stainless steel appliances including fridge, oven, microwave, dishwasher and not to forget the ensuite washer and dryer! (id:57557)
17 - 347 Pido Road
Peterborough South, Ontario
Strategically located in a thriving industrial park, just moments from major highway access, this well-maintained industrial office space offers approximately 2648 sq ft across two levels. Featuring M1.2 zoning with a wide range of permitted uses, the current layout includes a reception area, boardroom, kitchen, 4 main floor offices, a second-floor office in a large open area, and 2 washrooms. Benefits include 2 reserved parking spaces plus ample common area parking. The flooring and paint are in excellent condition. Asking $2650. Rent-to-own options may be considered. (id:57557)
110 - 405 Dundas Street W
Oakville, Ontario
Do not miss the opportunity to rent this new unit in an upscale, state of the art building!! This bright, RARE corner unit with 12 foot ceilings and an oversized terrace boasts an AI Smart home system paired with the SmartONE app to control: thermostat, lighting, amenities reservations, entryway cameras, guest access, etc). The beautiful space also features a designer kitchen by Trevisana that walks out to your own enormous, private terrace with a gas BBQ hook up. Feel at ease in the space with soaring ceilings & large windows. This condo apartment has 2 generous sized bedrooms, 2 full washrooms and 3 spacious closets for storage. The Primary Bedroom has its own en-suite and walk-in closet as well. Amenities include: 24 Hour Concierge, State of the art spacious Gym, Billiards Room, Bar, Party Room, Rooftop Patio with BBQs, Dog Wash, Visitor Parking and more! Your Rent Includes One Parking Spot, One Storage Locker & Internet. Utilities not included (approx $160/month). This stunning condo is adjacent to Gladeside Pond circled by a walking path, many primary and secondary schools, hiking trails, Sixteen Mile Creek, Sixteen Mile Sports Complex, Groceries, Restaurants and ALL Amenities. Near Highways 403, 407 & QEW. Also minutes from the second largest transportation hub in the GTA to access GO train and busses. This area has countless golf courses and is also only 2 blocks from the Oakville Hospital. (id:57557)
42-02 - 2420 Baronwood Drive
Oakville, Ontario
Motivated Seller! Must sell now, Bright & Spacious 2 Bedroom 3 Washroom Condo Townhouse!!Laminate Floor In Combined Living/Dining Room & W/O To Balcony!!Ceramic Floor In The Kitchen W/S/S Appliances & Granite Counter Top!!Laminate In The Master And 2nd Bedroom!!Upgraded Ensuite Washroom In Master W/His & Her Closet!!Ensuite Laundry!!1 Parking Space W/1 Parking Spot!!Open Terrace W/Natural Gas Connection For Bbq W/Utility Room!!Close To Highway, Plaza, Bus Transit, Hospital, And Schools!! (id:57557)

