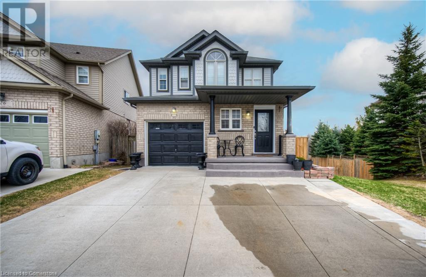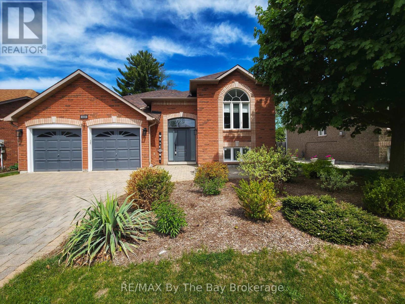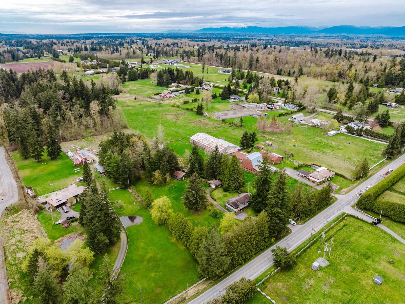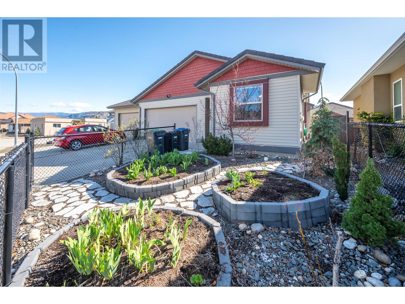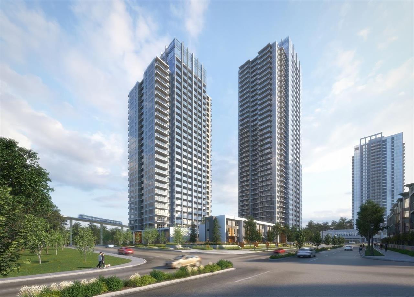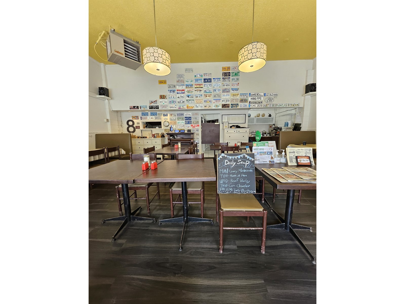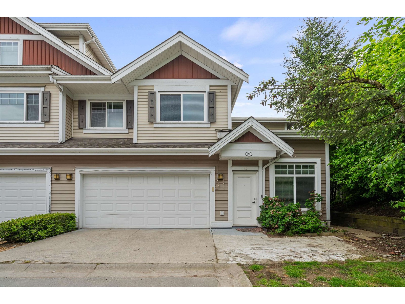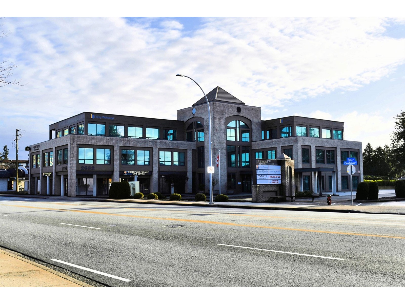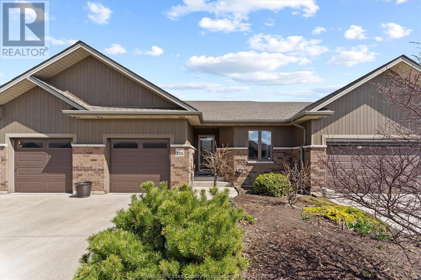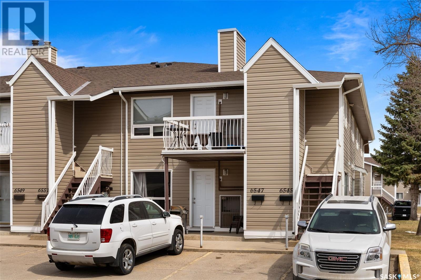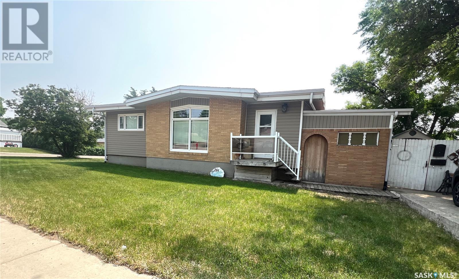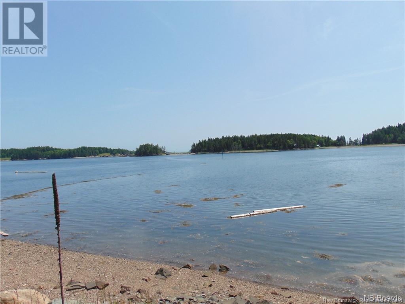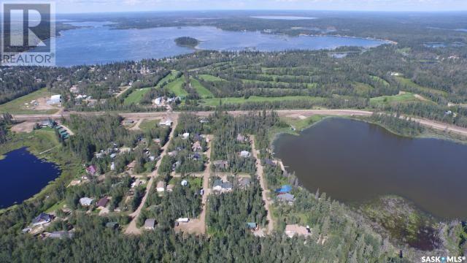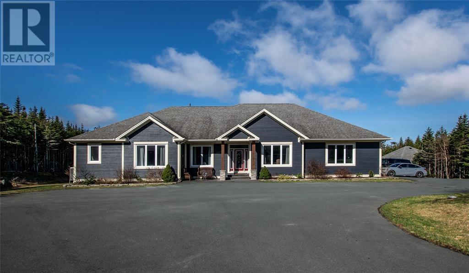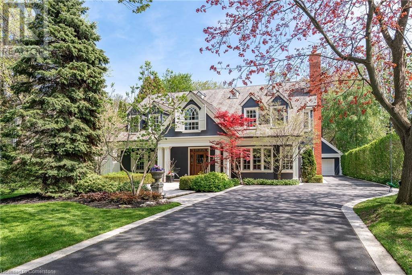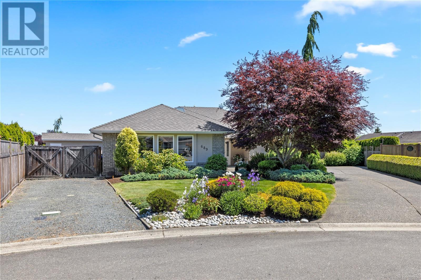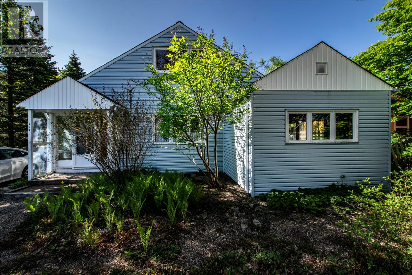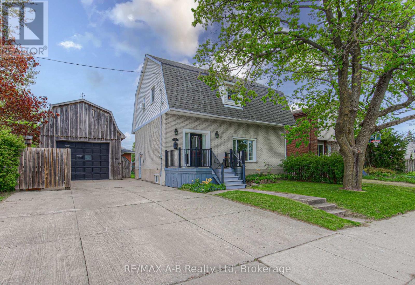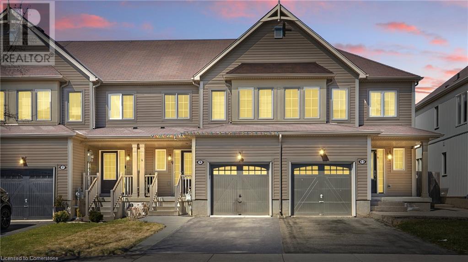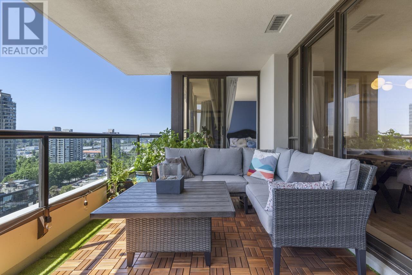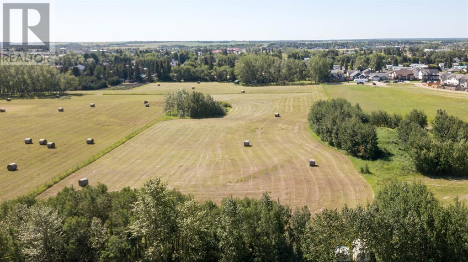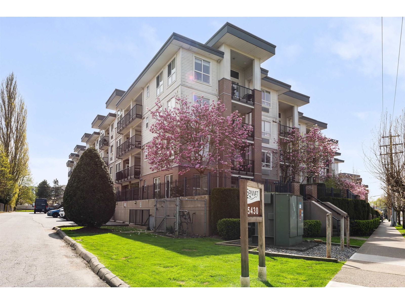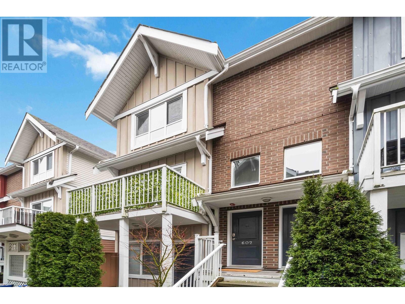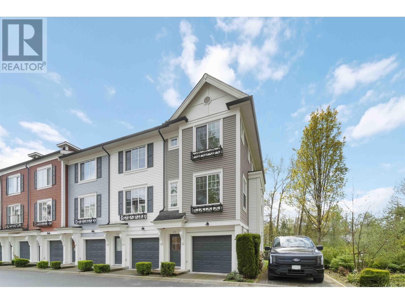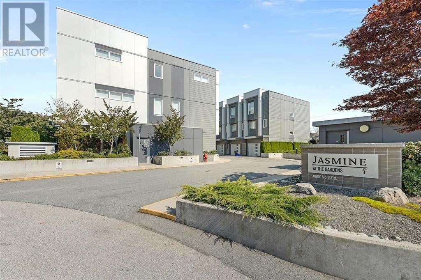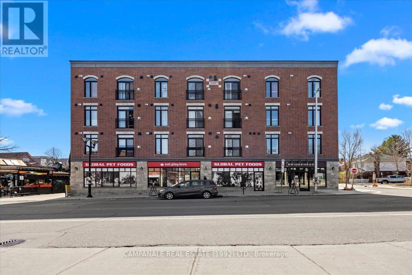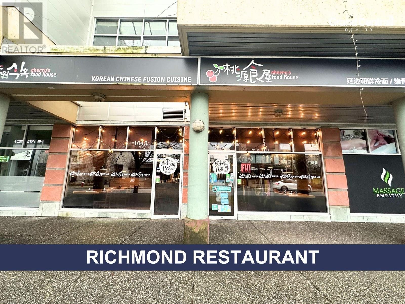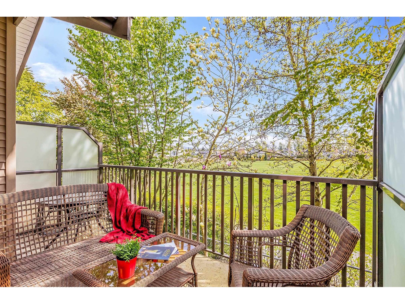30 Everglade Crescent
Kitchener, Ontario
Welcome home to 30 Everglade Crescent. Located in the well sought after Laurention Hills/Country Hills West area this Premium Pie shaped lot backs onto a beautiful Green belt with water feature and no direct neighbours on one side. This stunning 2 story home offers several upgrades through out including, carpet free main floor living, new light fixtures, California shutters on windows, Granite counter tops on three of the the four bathroom vanities, updated kitchen cabinets, backsplash and quartz counter tops. Fresh paint throughout, updated stairs to basement as well as updated laundry room area. The main floor offers plenty of room for entertaining in its open concept kitchen, living and dining room area paired with a spacious deck to enjoy the peace and quiet of the greens space out back. The second story offers a large primary bedroom with walk in closet and 4 piece ensuite bath as well as 2 additional bedrooms and second 4 piece bath. The fully finished basement is perfect for those looking for a rental income or mortgage helper option. It includes a spacious living/bedroom area with 3 piece bath and bonus sunroom/3 season room attached. With a separate entrance and poured concrete stairway leading down the side of the house for private access. The updated driveway has ample parking space for 3 vehicles and 1 garage space as well as new light features for safety. This property is located minutes from HWY 7/8 for quick access to the 401 as well as shopping centers, public transportation and several school systems. This property will not disappoint! call today to book your private showing. (id:57557)
327 Prairie Garden Way S
Lethbridge, Alberta
Welcome to your dream waterfront home on the lake in Arbour Ridge! This luxurious 5 bedroom, 4.5 bathroom beauty boasts over 3200 square feet of living space and sits on a spacious .33 acre lot. Enjoy breathtaking views of the serene lake right from your backyard.This exquisite home features three family rooms, an upstairs laundry room for convenience, and an executive kitchen perfect for entertaining guests. The open layout allows for seamless flow throughout the home, creating a warm and inviting atmosphere.Located just minutes away from shopping, restaurants, and all the amenities you could possibly need, this property offers both tranquility and convenience. Don't miss out on this rare opportunity to own a piece of paradise. Schedule a showing with your favourite REALTOR® before it's too late! (id:57557)
105 Sun Valley Avenue
Wasaga Beach, Ontario
Be the First to Call This Stunning Executive Home Yours!Welcome to this brand-new, 3,071 sq. ft. executive residence located in the highly desirable Rivers Edge Subdivision. Thoughtfully designed with luxury and functionality in mind, this home features a spacious triple-car garageperfect for car enthusiasts, hobbyists, or anyone needing ample storage.Step inside to find beautiful hardwood flooring flowing seamlessly through the expansive principal rooms, setting the tone for the elegant atmosphere throughout. At the heart of the home lies a stylish, modern kitchen, complete with a butlers pantry for added prep space and effortless entertaining. Large sliding glass doors open from the kitchen to the backyard, creating a seamless transition for indoor-outdoor livingideal for summer barbecues and gatherings.The inviting family room offers a cozy fireplace, making it the perfect place to relax and unwind. For those working from home, a dedicated office with large windows provides natural light and a peaceful workspace.Upstairs, youll find four generously sized bedrooms, each designed with comfort and style in mind. The luxurious primary suite features a 5-piece ensuite with a soaker tub, separate glass shower, double sinks, and a spacious walk-in closet. Bedrooms 2 and 3 are connected by a convenient Jack and Jill bathroom, while Bedroom 4 has its own private 3-piece ensuiteideal for guests or older children.A thoughtfully designed laundry/mudroom connects the home to the triple-car garage, offering everyday convenience and organization.Dont miss this rare opportunity to be the first to live in this exceptional home. Some photos have been virtually staged to showcase the home's potential. (id:57557)
424 Ramblewood Drive
Wasaga Beach, Ontario
Spacious All-Brick Raised Bungalow Move-In Ready! Discover this stunning raised bungalow offering over 2,000 sq. ft. on the main level, plus a fully finished basement for approximately 4000 sq.ft. of living space - perfect for families or those who love to entertain. Situated on a beautifully landscaped lot with a fenced backyard, this home features two walkouts to a large deck, complete with a gazebo for outdoor relaxation. A double interlocking driveway with a walkway leading to the front entrance sets the stage for impressive curb appeal, complemented by brand-new front doors (2025). Step inside to an open-concept floor plan featuring an upgraded kitchen with new cabinet doors and quartz counters (2025), stainless steel appliances, and a bright sitting area with a cozy gas fireplace. A separate formal dining room doubles as an ideal home office. The spacious primary bedroom boasts a walk-in closet, a full ensuite, and a private walkout to the deck. The fully finished basement extends the living space with two additional bedrooms, a full bath, an office, and a large rec room with a gas fireplace, wet bar, and even a pool table - ready for entertaining! A double-car garage with inside entry opens to a huge foyer, adding to the home's convenience. With modern updates, excellent design, and a prime location, this home truly shows beautifully and is move-in ready! (id:57557)
120 Black Bay Cres
Thunder Bay, Ontario
This home truly showcases pride of ownership and has been meticulously maintained. The property features 3 bedrooms, 2 baths, & a spacious eat-in kitchen, perfect for family meals. The living room is a good size, offering comfortable living space. The basement adds even more value with a den, rec room, and a workshop – ideal for hobbies or extra storage. You'll appreciate the recent updates, including a durable metal roof, new windows, flooring, and fresh paint. The home is situated on a lovely, quiet crescent, providing a peaceful setting. An added bonus is its fantastic location, within walking distance to beautiful Boulevard Lake, Centennial Park, & excellent schools. This makes it a wonderful opportunity for anyone who enjoys outdoor activities & convenient access to amenities. (id:57557)
Lot 4 Wolf Island
Kenora, Ontario
Awesome cottage haven on Wolf Island, Lake of the Woods. Discover the essence of cottage life on a lower profile south facing lot, with over 150 ft of frontage. Main cottage is two bedroom with large sunroom which services as a third bedroom with guests. The sunroom offers high ceilings, bright interior and wood stove on those cooler nights. The main living area is open concept facing the lake with spacious living room, dining area, kitchen with breakfast bar area. 4 piece bathroom main floor, extra storage room and Loft area a second bedroom. there is a 16 x 24 guest cabin for family and friends to use. Extras include- Newer shingles, septic field, concrete foundation/ crawl space. storage buildings, solar system and generator for power, water system, newer floating dock system. (id:57557)
1812 Marshall Street
Kelowna, British Columbia
PRICE REDUCED - BELOW ASSESSMENT & NOW UNDER 1 Million... Prime opportunity to acquire a piece of Kelowna's history at an under market price Listed below assessed value and sellers purchase price. This Stunning 3 bed + den heritage home was built in 1931 for Mr.Roy Staples. As you step through the front door you'll be transported to a bygone era. The solid oak hardwood floors have been lovingly maintained adding a touch of warmth and character to each room. The architectural details are a testament to its storied past from the coved ceilings, wide baseboards, crystal door knobs, to the elegant fireplace in the living room. Fir staircase to the upper floor takes you to a cozy den and 2 bdrms with plenty of dormer and closet storage. While preserving its heritage this home offers an updated kitchen with built in glass cabinets and new appliances. Updated period correct bathrooms complete with pedestal sinks, ceramic tile floors and wainscotting. In the bsmnt washer/dryer updated high-eff furnace A/C and b/i vac. Outside you will find a stone patio surrounded by mature landscaping and a water feature. A secure iron fence with gates and retaining wall surrounds this corner lot that backs on to Mill Creek. Prime central location close to transit and within walking distance to all amenities including the beach, parks and city centre. Act now to secure this rare opportunity to own an exquisite heritage home. This gem won't last at this new price! (id:57557)
Lot 65 Castle Heights
Anglemont, British Columbia
This .30 acre lot in Anglemont Estates is ready for you to build your dream home! Offering year round recreation and all the amenities to keep you comfortable, Anglemont is the perfect choice for 4 season living or a vacation paradise. Power and water at lot line with a flexible building scheme and quick access to golfing and the lake. New paved road Castle Heights allows for easy access to this property. (id:57557)
2271 232 Street
Langley, British Columbia
Stunning 2.23 Acres in South Langley with sturdy basement home, detached garage, shop - both with power and hip roof barn. Very private property selectively cleared, with fruit trees and gardens. Lots of room for the kids or your 4 legged friends too! Good quality drilled well, recent new septic pump and natural gas at the street. Easy access to Campbell Valley Park, Hwy 1 & 16th Ave. Build your dream estate here or renovate this very solid home. (id:57557)
41 Chartwell Road
Oakville, Ontario
Situated south of Lakeshore Road + just steps to the walking trails of Esplanade Park along the shores of Lake Ontario sits this timeless + meticulously crafted classic cape cod style home. Updated + very well-maintained, including an extensive renovation designed by Bill Hicks + executed by Chatsworth Fine Homes, married with a highly-styled + refined interior. Elegant foyer is the centre point of the home connecting the formal living w/generous glazing + cozy gas fireplace & dedicated dining room w/a beautiful curved wall of windows. The adjacent walk-in pantry leads you to the well-appointed custom chefs kitchen with full-height cabinetry, commercial grade appliances, recessed coffee station, impressive 9.5 foot centre island with fine marble counter tops + a temperature-controlled wine cellar. Connected to a sun-filled great room w/feature wall with an oversized gas fireplace + custom cabinetry surround an ideal spot for family gatherings. Office is tucked away, offering privacy when desired. Main floor laundry + mudroom w/walk-in storage offers the utmost convenience. Tucked away in a dedicated wing, the primary is a retreat on its own. Sleeping quarters w/ vaulted ceiling + gas fireplace, two dressing rooms w/built-ins + spa-worthy ensuite. The additional 4 bedrooms are generously sized each w/ample storage. A second laundry room on this level keeps you organized. Fully finished lower level provides additional living space with a spacious rec room, fitness area, theatre, additional bedroom + pwdr. Just 5 homes north of the Lake, the shores can be heard from the rear yard. Adventure packed with fenced pool area w/connected spa + expansive stone patios for sunny lounging. Very well positioned on a large 20,075sqft private lot, in a top school district + walking distance to Oakvilles downtown core. Charming, while also elegantly appointed to meet the needs of the contemporary homeowner. (id:57557)
6865 Mountainview Drive
Oliver, British Columbia
MOTIVATED SELLER!!! Impeccably maintained 2-bedroom, 2-bathroom half duplex situated in the prestigious Mountainview area of Oliver. This elegant home features vaulted ceilings and an abundance of natural light, complemented by a beautifully updated kitchen and rich hardwood floors. Enjoy the convenience of hot water on demand, a spacious double garage, and a fully fenced, low-maintenance yard—perfect for easy living. Best of all, there are no strata fees. Gazebo and patio furniture are staying. (id:57557)
143 Riverview Drive
River Bourgeois, Nova Scotia
This charming single-level bungalow is the perfect place to unwind, offering stunning views of the water and set on a spacious 1.7 acre lot. Whether you're dreaming of a year-round residence or a peaceful seasonal escape, this home has something for everyone. The sunny-enclosed porch is a true highlight ideal for relaxing with a good book, growing your favourite plants, or simply enjoying the serene river views. Cozy up during the winter months with the option of electric baseboard heat or the inviting warmth of a wood stove. To top it all off, a recreational trailer is included, providing extra space or a fun addition for guests. (id:57557)
87 Purdy Loop
Malagash Centre, Nova Scotia
This adorable A-Frame style camp is wired, insulated and ready for your imagination. Pine boards line the walls of this modernised building. 1 older trailer is also included in the purchase price used as a bunk house. The property also has a very large storage shed on site. Outhouse with holding tank. AirB&B, family cottage, build your dream home, the possibilities are endless here at 87 Purdy Loop. Close to lots of amenities including, 8 minutes from Jost Vineyards, 10 minutes from Blue Sea Beach, 16 minutes to Tatamagouche, 29 minutes to Wentworth Ski Hill, 23 minutes to Fox Harbour Resort and 26 to the Links! With water just down the road, this gem is located in a tourists paradise here in Malagash Nova Scotia. This camp is ready for your personal touches and would be a perfect addition to your rental portfolio. There was a farm house previously located on the property, unknown location of septic system etc. (id:57557)
2812 10448 University Drive
Surrey, British Columbia
Welcome to this stunning 2-bed, 1-bath condo perched on the 28th floor of the University District by the world-renowned developer Bosa. Designed with style & functionality in mind, this home features sleek modern finishes, an innovative pull-out dining table integrated into the kitchen island, & a spacious covered balcony showcasing sweeping city & mountain views. Enjoy exclusive access to an impressive amenity building offering a rooftop pool, fire pit lounge, BBQ areas, a state-of-the-art gym, Peloton room, two fully-equipped lounges with kitchens, a kids' playroom, quiet study zones, meeting room, & secure bike pavilion. Perfectly located just steps away from the SkyTrain, top schools, shopping, restaurants, & with quick highway access. Don't miss your chance to own this property. (id:57557)
1490 Johnston Road
White Rock, British Columbia
*Showing by appointment only. Please do not disturb staff.* Well managed "All day Breakfast" Restaurant. Many Regular Customers. Prime location at the intersection of a residential area and new high-rise condos. Full Commercial Kitchen. Walk-in Cooler. Excellent Google Review!! 1,300 Sq.Ft ll Rent $3,400 (Property Tax, Property Insurance included) ll Lease just renewed till 2030 Oct. The Owner Retired. (id:57557)
29 30748 Cardinal Avenue
Abbotsford, British Columbia
Welcome to Luna Homes! Nestled in the complex you'll find this beautiful 4 Bedroom + 3 Bathroom END Unit townhome boasting 2,200 sq ft of living space with a functional floor plan. Formal living room upon entry with electric fireplace, dining room, & large den on the main which could be an additional bedroom. Family room at the back of the home adjoined to the open kitchen with plenty of cabinets and granite countertops along with direct access to the backyard. 4 large bedrooms all upstairs with the laundry. Massive primary bedroom with 5 piece ensuite bathroom. An ideal location in West Abbotsford nearby High Street Mall, transit, schools & easy to access Highway #1. Large fenced private back & side yard. Double garage & also room for 1 extra car outside! House size for a townhouse price! (id:57557)
205 2692 Clearbrook Road
Abbotsford, British Columbia
Park Hill Professional Building offers 2,684 square feet of premium office space, ideal for medical, dental, accounting, or other professional uses. Strategically located at 2692 Clearbrook Road, this three-storey, multi-tenant, reinforced concrete building is positioned in the heart of West Abbotsford's commercial and retail district. Just north of the Clearbrook Road and South Fraser Way intersection, the property benefits from high visibility and convenient access. Only one kilometre from Highway 1, the building offers excellent regional connectivity throughout the Fraser Valley. Public transit is also available directly across the street, enhancing accessibility for both clients and staff. Lots of parking both for staff and clients. (id:57557)
2236 Duneshill Avenue
Windsor, Ontario
This cozy ranch townhome in the heart of Tecumseh is sure to impress! Offering primary bedroom with ensuite bath, second spacious bedroom, open concept kitchen, living & dining areas with lots of natural light throughout. Tall trayed ceilings throughout including in the fully finished basement with a bedroom/office 3 piece bathroom and large family room second laundry room and lots of storage. Step out back to your fenced backyard and entertain family & friends. Attached garage with inside entry for convenience. Sit out on the covered front porch for morning coffee. Conveniently close to local schools, groceries, parks, walking trails. Seller may accept or decline any offers. Taking offers as they come. Contact us today for more info & to book a private tour! (id:57557)
456 Pet Store Avenue
Calgary, Alberta
** NEW PRICE *** This is WELL BELOW COST of a Brand NEW store - Gross Sales over $1 M, includes $125k worth of Inventory and offers Exclusive territory - WOW!!!! Step into a proven, high-performing business with a secure, exclusive territory and some of the lowest royalties in the industry—maximize profits while benefiting from a well-established franchise model.With over $1 million in annual sales, this successful Tail Blazers location is a rare opportunity for a passionate entrepreneur in a high-demand market. Located in a developing neighborhood that’s still building more homes, there’s huge growth potential as more residents move in.Why This Business Stands Out:Loyal customer base, established franchise model, and a distinguished industry reputation.• Exclusive Territory – Own the only Tail Blazers in the area.• Low Royalties – Maximize profits with an affordable fee structure.• Premium 12-Door Walk-In Freezer – Best selection of raw and frozen pet food in the area.• Seamless Logistics – Double front doors for easy skid deliveries.• Bonus 600 Sq. Ft. Space – Separate entrance, ideal for pet self-wash, grooming, storage, or sub-leasing.• Secure, Long-Term Lease – 50 months remaining, with two 5-year renewal options.• Growth Potential – Expand with e-commerce, delivery, and local eventsWhy Buy Instead of Starting from Scratch?A new pet retail store costs $400,000+ and requires months of setup. This fully operational location is already trusted in the community and generating $1M+ annually—giving you a turnkey, profitable business from day one. Includes $125,000 in inventory, so you can start selling immediately. Instore training will be provided.Successful applicant must be someone looking to work in the business and plan to be an active part of local community events! They will also have $100k unencumbered funds to invest with the balance through your lender of choice. Interested Buyers must sign an NDA before accessing financial details. Pl ease do not approach staff or inquire in store. Call your favorite Realtor to inquire. (id:57557)
6547 Rochdale Boulevard
Regina, Saskatchewan
Modern & affordable Condo in Regina’s North End, welcome to 6547 Rochdale Boulevard! Discover charm, comfort, and convenience in this beautifully updated 2-bedroom, 1-bathroom condo, ideally situated in Regina’s desirable north end. Whether you're a first-time homebuyer or an investor seeking a turnkey opportunity, this first level unit offers outstanding value in a prime location. Enjoy scenic views and peaceful surroundings just steps from the Northwest Leisure Centre and nearby lake. With a high walk score, you’ll have quick access to parks, walking paths, schools, and a wide array of amenities including grocery stores, restaurants, and shops along Rochdale Boulevard. Inside, the condo feels bright and welcoming with abundant natural light and a modern, open-concept layout that maximizes space and flow. The kitchen, living, and dining areas blend seamlessly, creating a comfortable space to relax or entertain. This unit is move-in ready and thoughtfully designed with plenty of storage, including an in-suite laundry area, hallway closet and storage. Priced affordably, this is an excellent opportunity to enter the housing market or grow your real estate portfolio with confidence. Don't miss your chance to own a stylish and low-maintenance home in a safe, quiet, and well-connected community. (id:57557)
284 10th Avenue Nw
Swift Current, Saskatchewan
284 10th AVE NW - You'll be in love from the moment you walk in the door. This beautiful home features a vaulted ceiling in the living room as well as original hardwood flooring that carries on into the hallway creating a warm and welcoming vibe. Three generous sized bedrooms on the main floor making a variety of furniture placement options a breeze. The basement has been fully finished with an additional bedroom, bathroom, spacious family room, storage room and oversized laundry room with plenty of space. This home is situated on a corner lot with alley access and lots of parking as well as privacy. This is one property you must add to the list. There is a detached garage as well as GREAT curb appeal and many updates including high efficiency furnace, water heater (2024), 35 year shingles put on in 2014, as well as updated windows and siding. This is a MUST add to the list home. (id:57557)
98 Richardson Road
Richardson, New Brunswick
Experience coastal living at its finest on Deer Island, just 20 minutes by ferry from the mainland, with stunning views of Southwest New Brunswick along the way. This 19-acre property features a natural mixed forest, sheltered oceanfront, and a private beach ideal for kayaking or boating. A deep-water mooring is also possible. With multiple building sites offering breathtaking Bay of Fundy views, the potential is endless. The property includes apple trees, scenic trails, and recent upgrades like a drilled well, gravel driveway, and on-site power. Whether youre parking an RV, building a dream home, or crafting a cozy cottage, Deer Island is the perfect place to begin your island escape. Start your adventure today! (id:57557)
15 Mary Anne Place
Lakeland Rm No. 521, Saskatchewan
Welcome to 15 Mary Anne Place, nestled within the prestigious Keystone Park Resort at Emma Lake. This enchanting property boasts an enviable location directly across from the Emma Lake Golf Course, making it the perfect canvas upon which to paint your dream cabin or year-round retreat. The Keystone Park Resort is a true gem, characterized by its mature landscape, privacy, and tranquility. Towering trees create a natural canopy, providing a sense of seclusion that's hard to come by. Here, you'll find a warm and welcoming community, offering an idyllic escape from the hustle and bustle of city living. This impressive 82' x 115' lot is uniquely positioned within a quiet cul-de-sac, ensuring peace and serenity. The lot has been cleared and is ready for your vision to take shape, with ample space for either an attached or detached garage to complement your future retreat. This lot comes with an existing septic tank and is fully serviced, with access to natural gas and underground power right at the property line. To ensure your project aligns with the architectural standards of this distinguished community, don't hesitate to request the Architectural Guidelines from your preferred Realtor today. Your journey to creating your ideal Keystone Park Resort haven starts here. (id:57557)
223 Olivers Pond Road
Portugal Cove-St. Philips, Newfoundland & Labrador
The finest of country living, only 15 minutes drive from the city! Careful consideration was used while developing this estate style property, situated on an over 3 acre, private, professionally landscaped lot with over 200ft of water frontage on Oliver's Pond. This custom built, executive ranch style bungalow was designed for functional family living while keeping entertaining in mind. The welcoming entry & foyer lead to the stunning great room, featuring cozy wood burning f/p & a wall of glass overlooking the rear grounds & pond. The gourmet eat-in kitchen, with dining area, is a true chef's delight with sit up penninsula, large centre island, solid surface counter tops & backsplash, professional series appliances with gas cooktop, walk-in pantry, & wet bar leading to the formal dining room & home office with built-ins just off the front foyer. The impressive primary suite is a true retreat with walk-in closet & spa-inspired ensuite with jetted tub, double vanity, separate shower & toilet closet. Ideal for privacy & convenience, a family room opens to three additional well-proportioned bedrooms with walk-in closets, jack-and-jill ensuite & main bathroom. An oversized 2 car garage leads to a mudroom, with laundry, walk-in closet & powder room. The ultmiate layout for family living! The massive fully developed lower level is wide open & consists of an entertainment area, games space, home gym, full bath, utility room & an additional 2-bay garage. The basement lends itself to reconfigure as separate rooms, if desired, & the basement garage could easily be converted to a nanny/care taker's suite. Low maintenance exterior is finished in Cape Cod siding. This home is finished with all the extras including; energy efficient heat pumps for heating & cooling, 9ft ceilings throughout the main floor, luxurious finishes, detached garage, outdoor fireplace, large patio deck with glass railing & hot tub, stamped concrete, & ample parking, just to name a few. A must see! (id:57557)
41 Chartwell Road
Oakville, Ontario
Situated south of Lakeshore Road + just steps to the walking trails of Esplanade Park along the shores of Lake Ontario sits this timeless + meticulously crafted classic cape cod style home. Updated + very well-maintained, including an extensive renovation designed by Bill Hicks + executed by Chatsworth Fine Homes, married with a highly-styled + refined interior. Elegant foyer is the centre point of the home connecting the formal living w/generous glazing + cozy gas fireplace & dedicated dining room w/a beautiful curved wall of windows. The adjacent walk-in pantry leads you to the well-appointed custom chef’s kitchen with full-height cabinetry, commercial grade appliances, recessed coffee station, impressive 9.5” foot centre island with fine marble counter tops + a temperature-controlled wine cellar. Connected to a sun-filled great room w/feature wall with an oversized gas fireplace + custom cabinetry surround – an ideal spot for family gatherings. Office is tucked away, offering privacy when desired. Main floor laundry + mudroom w/walk-in storage offers the utmost convenience. Tucked away in a dedicated wing, the primary is a retreat on its own. Sleeping quarters w/ vaulted ceiling + gas fireplace, two dressing rooms w/built-ins + spa-worthy ensuite. The additional 4 bedrooms are generously sized each w/ample storage. A second laundry room on this level keeps you organized. Fully finished lower level provides additional living space with a spacious rec room, fitness area, theatre, additional bedroom + pwdr. Just 5 homes north of the Lake, the shores can be heard from the rear yard. Adventure packed with fenced pool area w/connected spa + expansive stone patios for sunny lounging. Very well positioned on a large 20,075sqft private lot, in a top school district + walking distance to Oakville’s downtown core. Charming, while also elegantly appointed to meet the needs of the contemporary homeowner. (id:57557)
3390 Joyce Ave
Powell River, British Columbia
TURN-KEY GRIEF POINT HOME. Welcome to 3390 Joyce Avenue in the desirable Grief Point neighbourhood. This tastefully updated two-storey four-bedroom home is move-in-ready with a spacious level fenced backyard and ideal location just steps from caf, grocer, trails, restaurant, gym and beaches and a short walk to Westview Elementary. Each floor has two bedrooms and a full bathroom. The main-level enjoys natural light with spacious living room, formal dining room and large side deck, and downstairs is fully finished with guest bedrooms, rec-room, laundry and storage. Recent upgrades include new metal roof and gutters, flooring, paint, trim, electrical, and fully remodeled bathrooms. Just move in and enjoy your new home in Grief Point. (id:57557)
67 Hirtle Road
Maitland, Nova Scotia
Sweet, simple, and stylish this cozy 1-bedroom home has had a top-to-bottom makeover and is ready to welcome you home! Perfect for downsizing without compromising, party for 2, or for those just starting out, everything here is fresh and new. Enjoy peace of mind with a brand-new metal roof, updated windows, and a stunning new kitchen and bath. The floors gleam, the fixtures shine, and the textured wallpaper adds just the right pop of personality. Open and bright, the layout flows easily through the low-maintenance one-level design, updated closets and trim, and a warm wood stove to keep you toasty warm on cooler nights. Only 8 minutes to Bridgewater and 9 to Mahone Bay, for a night out, coffee with friends and shopping, yet in the center of it all, without sacrificing your rural retreat. Step out onto the brand-new front deck and breathe in the quiet this isnt just a house, its your fresh start, wrapped up in charm and style. (id:57557)
2615 Gardner Street
Wells / Barkerville, British Columbia
* PREC - Personal Real Estate Corporation. This spacious 3-bedroom manufactured home is located on a corner lot in the unique and artistic community of Wells, BC, a haven for outdoor enthusiasts. The interior features a generous living room with 10-foot ceilings, warm wood paneling in several rooms, and a bright kitchen and dining area with a large bay window. Recent updates include newer vinyl windows, and the home also offers an attached garage with impressive 11'6" ceilings, plus three detached garden or storage sheds. With loads of character and room for your personal touch, this property is an ideal Cariboo retreat. (id:57557)
3880 Truswell Road Unit# 524
Kelowna, British Columbia
Highly sought after Mission Shores offers a great opportunity for Investors or Owners wanting to enjoy everything the Okanagan has to offer with this lakefront home on Okanagan Lake. Each of the 3 bedrooms in this luxury townhome has its own ensuite with large windows creating lots of natural light. Living room has an open ceiling through the second level creating more natural light and a bright and spacious layout. Both the main floor deck and roof top deck boast southern views of the creek, mountains and lake with full privacy. Room for a hot tub with wiring already there on upper deck. Enjoy the amenities including a large outdoor pool, hot tub, games room and fitness center. Shared Boat slip/lift on the dock. (id:57557)
689 Aquarius Pl
Qualicum Beach, British Columbia
Brand New Roof! This elegant, 1840sf Chartwell Rancher exudes warmth & sophistication. Filled with natural light, with a pleasant flow throughout, this 3 bed + den/2 bath, crawlspace home is located in a quiet cul-de-sac location close to the bike/walking trail into Town. The side entry garage makes for splendid curb appeal & lots of deep windows overlook the attractive, private, south facing garden. Beautifully landscaped with mature plantings, there are pleasant sitting areas that capture the different moods of the day. Birds are a plenty, colourful blossoms come & go so there is always something of interest in the garden. The welcoming entrance hall can handle a crowd, & the flow in the house makes entertaining a joy, while the crown moulding throughout adds a flair of elegance. The more traditional floor plan allows for individual spaces & the den can easily double as a 4th BR/ formal dining room if it suits your needs. These original owners have beautifully maintained & upgraded over the years - HW tank (2017), exterior paint (2022), new A/C unit & efficient gas furnace (2023), NEW ROOF (2025), 2 gas fireplaces & some lovely hardwood flooring. The Primary suite is appealing with walk in closet & 4pc ensuite with a deep soaker tub & separate shower. There is RV parking behind big double gates & a garden shed to store all the tools. This is one you’ll want to get inside to appreciate all it has to offer. Call now! (id:57557)
109 Strawberry Marsh Road
St. John's, Newfoundland & Labrador
Sweet and charming storey and a half, located in a highly coveted, mature area, on a fully landscaped lot with south-facing garden. Unique opportunity to live in one of the cities most desirable locations at an affordable price, this home has been very well loved by its long-time owner. Convenient location within walking distance to Memorial University, Confederation Building, Health Sciences Centre, all the shops and amenities of Churchill Square and on the doorsteps of beautiful walking trails. The main level consists of a bright and sunny living room with hardwood floors and propane fireplace, large dining area, family room and cozy kitchen overlooking the garden. Powder room with laundry hookup completes the main floor. The staircase leads to the full bathroom and 2 sweet bedrooms in the roofline. The basement is ideal for ample dry storage. Don’t miss out! Offers to be submitted Tuesday, June 17 @12pm (noon) and left open for acceptance until 5pm (id:57557)
192 Taylor Street
Stratford, Ontario
Attention young families that would like to be located within a 2 minute walk to the public school, park and splash pad or a hobby person looking for a detached shop or garage with upper loft, great for parking your dream car or use as a workshop or for your woman or man cave, and plenty of parking with a triple car cement driveway. This 1 3/4 storey home features so much for your growing family, this home offers a spacious eat in kitchen with a gas fireplace and sliders to a deck and fully fenced rear yard, and a good size living room. The upper level offers 4 bedrooms and a 3 pc bath, have all your children sleeping on the same level. Whether you are a first time home buyer or a family looking for a bigger house, let this be your new home today. (id:57557)
25 Todd Crescent W
Dundalk, Ontario
Welcome to 25 Todd Crescent – a rare offering in the heart of Dundalk! Situated on a quiet, family-friendly crescent, this beautifully maintained 5-bedroom, 4-bathroom home offers approximately 2,300 sq ft of functional living space above grade and sits on a premium pie-shaped lot with exceptional privacy—no neighbours behind and none on one side. Built just 5 years ago, this home combines modern construction with a thoughtfully designed layout ideal for growing families or multigenerational living. Enjoy a spacious open-concept main floor, generously sized bedrooms, and ample natural light throughout. With no sidewalk in front, you’ll benefit from a longer driveway and additional parking convenience. Located in one of Dundalk’s most desirable pockets, this home provides a rare combination of space, privacy, and peaceful surroundings—all within walking distance to parks, schools, and local amenities. Don’t miss your chance to own one of the most unique lots in the area! (id:57557)
5410 Wellington 29 Road
Eramosa, Ontario
This charming 3-bedroom, 1.5-bathroom bungalow offers the perfect combination of comfort and convenience. Step inside to discover an inviting eat-in kitchen, ideal for family meals or entertaining guests. The main floor features a spacious living area with plenty of natural light, perfect for relaxed, everyday living. Downstairs, you'll find a cozy theater room, along with an extra seating area complete with a fireplace, offering a warm and welcoming atmosphere. The large backyard is an entertainer's paradise, featuring an above-ground pool for summer relaxation, a fire pit for cozy evenings, and an impressive 800 sqft heated detached shop with endless possibilities for hobbies, storage, or a future home office. Additional features include a basement walk-out to a 2-car insulated garage, providing convenience and easy access into a mudroom as well. Whether you’re working on projects, relaxing at home, or enjoying time with family and friends. Located just 5 minutes form Guelph, 10 minutes to Rockwood, and 25 minutes to Milton, this home offers the ideal balance of peaceful country living and quick access to urban amenities, surrounded by farmers fields with no back neighbours and walking distance to conservation trails and Guelph lake. Don’t miss out on this incredible opportunity to own a home that truly has it all! (id:57557)
9 Lynch Crescent
Binbrook, Ontario
Welcome to this bright and spacious carpet-free 2-storey townhouse, offering just under 1,300 sqft above ground of functional living space in one of Binbrook’s most sought-after neighborhoods. Featuring 3 bedrooms and 2.5 bathrooms, this home is perfect for first-time buyers, young families, or savvy investors looking for a fantastic opportunity. The open-concept main floor is filled with natural light and offers great flow for everyday living and entertaining. The low-maintenance backyard is perfect for enjoying outdoor time without the hassle of major upkeep. Upstairs, you’ll find three well-sized bedrooms including a primary suite with ensuite and walk-in closet. The unfinished basement provides a blank canvas—ideal for adding extra living space, a home office, or rec room to boost your home’s value. This home is a great chance to infuse your own style and make it truly yours. Located in a family-friendly community close to schools, parks, shopping, and more—this one has all the potential you’ve been looking for. Don’t miss out on this gem! (id:57557)
47 Belvedere Point Se
Calgary, Alberta
Welcome to this BEAUTIFUL, BRAND NEW, NEVER OCCUPIED, 2 STOREY HOME in the sought after community of Belvedere. The home offers over 2,130 sq.ft of refined living space, situated in peaceful neighbourhood, with a blend of modern style and functionality. The BRIGHT and OPEN CONCEPT MAIN FLOOR features a well-equipped kitchen with PREMIUM STAINLESS STEEL APPLIANCES, QUARTZ COUNTERTOPS, AND TILE BACKSPLASH. Adjacent to the kitchen, the spacious dining room and living area features LARGE WINDOWS, creating a BRIGHT and INVITING SPACE. The main floor also features a DEN, 2-piece bathroom, and a convenient LAUNDRY ROOM to complete this level. Moving upstairs, you'll discover the PRIMARY SUITE which includes a walk-in closet and a spa like 5-piece ensuite. TWO ADDITIONAL ROOMS, a 4-piece bathroom, and a versatile FAMILY ROOM provide ample space for COMFORT AND RELAXATION. Additional features include an oversized double garage, vinyl plank flooring, and MODERN FINISHES all throughout the home. The home is situated next to all of YOUR FAVOURITE AMENITIES, being within close proximity to the East Hills Shopping Centre - Costco, Walmart, Cineplex Cinemas, and much more! With easy access to Stoney Trail, and central access to Downtown Calgary, and the Calgary International Airport, this home is in a PRIME LOCATION! Schedule your private showing today! (id:57557)
1402 2088 Madison Avenue
Burnaby, British Columbia
Luxurious & rare 3 bedroom apartment with a perfect layout in Brentwood's best Bosa building! Enter a beautifully designed & meticulously maintained strata surrounded in lush rose gardens & peaceful, resort-like amenities. This home has fabulous flow with a spacious & airy openness, 3 lovely bedrooms & a contemporary renovation from top to bottom. The spectacular views from each room give this special apartment a unique calm perched above the urban landscape, where access to world-class dining, retail, transit & services is right around the corner. The chef's kitchen & sparkling bathrooms will WOW you but the impressively large, covered, south-facing view deck will make you want to stay forever. Fabulous storage, insuite laundry, 2 parking & locker included. Pets/rentals allowed. COME SEE THE VIEW! OPEN SATURDAY 2-4PM!!! (id:57557)
5901 55 Avenue
Stettler, Alberta
This is a rare opportunity! Not often will you have the chance to purchase 4.68 acres within town limits. Here, you could potentially build your dream home or develop the property into lots, with town approval. This land is currently taxed as agricultural land and seeded down to hay. It is a very flat lot with fencing and dots of brush around the perimeter. (id:57557)
38503 Range Road 25a
Rural Red Deer County, Alberta
Nestled in a picturesque landscape, this stunning 3 acre property is a true gem, featuring not one, but 2 charming houses that offer both privacy and opportunity. This property has been county approved for 2 residents. Surrounded by majestic trees that whisper the secrets of nature, this acreage creates an enchanting atmosphere perfect for family gatherings or just your own tranquil retreat. The main house boasts a blend of classic charm and comfort. Sundrenched rooms, open inviting living spaces that flow seamlessly to welcome the outside in. The second house, approx 1800 sq ft, (under renovation, about 80 per cent complete) ideal for guests or a rental opportunity, adds versatility to this unique property. Ample storage inside and out - plenty of room for hobbies and to store all your treasures. Whether you envision gardening, outdoor entertaining, or simply basking in the beauty of your space - this property is one to love. Main house is a bungalow, with 4 bedrooms and 2 baths. Gorgeous hardwood floors, kitchen is full of cabinets and working space, island, and plenty of space for dining. Large living space complete with cozy wood burning stove will be the heart of the home, a perfect place to gather. Lower level offers one more bedroom, storage and another space currently used as an exercise place. Single attached garage. Outside offers many storage buildings. All located minutes from Sylvan Lake. (id:57557)
304 5430 201 Street
Langley, British Columbia
Welcome to The Sonnet! This bright 2 bed, 2 bath south-facing unit offers a spacious layout with modern, newly renovated heated bathrooms. The open kitchen features updated appliances - Washer/dryer, fridge, stove & dishwasher. Enjoy large windows, great natural light, and convenient same-floor storage. Secure building with underground parking. Rentals & pets allowed - ideal for homeowners or investors. Walk to shops, parks & more in the heart of Langley! open House: June 7th, 2025 2-4pm (id:57557)
602 1661 Fraser Avenue
Port Coquitlam, British Columbia
MOVE-IN READY END UNIT 2 bedroom, 2 full bath townhome in popular BRIMLEY MEWS, steps to McLean Park and walking distance to schools, shops, and transit. Smart layout with open-concept main floor, featuring a spacious living room with electric fireplace, dining area, and modern kitchen with ample counters and cabinetry. Upstairs features 2 bedrooms, including a large primary with 4 pc ensuite and a generously sized second bdrm. Highlights include fresh paint, laminate on main, carpet up, kitchen with STAINLESS appliances-incl BRAND NEW stove, fridge, and BI microwave-plus granite counters and an island with breakfast bar. Sliding glass door leads to balcony-perfect for morning coffee. 2 UNDERGROUND PARKING SPOTS in gated parkade, 1 storage locker, and shared EV charging! A MUST SEE! (id:57557)
108 3010 Riverbend Drive
Coquitlam, British Columbia
MOVE-IN READY, BRIGHT END UNIT backing onto greenspace in Westwood West by Mosaic! ~1200 sqft, 2 spacious bdrms, 2 full baths, close to transit, schools, shopping, recreation, trails, & all the Tri-Cities has to offer. Smart layout on the main with open-concept living, dining, & kitchen, plus lots of windows overlooking the greenspace & side community garden. Upstairs offers 2 bdrms incl. the primary with 3 pc ensuite. Features lots of fresh paint, laminate flrs & a well-appointed kitchen with stainless steel appliances, gleaming counters & oversized island. Big tandem double garage down with access to a fenced backyard. Enjoy the large back deck off the main with sunny southern exposure. Nicely located in the complex at the end of the row, right across from visitor parking. A MUST SEE! (id:57557)
15 10800 No. 5 Road
Richmond, British Columbia
Rarely find meticulously cared like new,sunny south facing, morden Townhouse with 1b 1 full bath mortgage-helper with separate entrance. This 3-bedroom 4 baths A/C townhome comes with a side-by-side two car garage, super high 20ft ceiling in the master bedroom and a 498sft spacious balcony facing the 12-acre natural park with serene water features and scenic trails. Bright with sunlight all day and 3 of the 4 bathroom and EVEN the laundry room with window. Walk to Ironwood Plaza and Coppersmith Mall, or drive minutes to the Riverport entertainment complex. Explore farmers' markets along Steveston Highway . Words can't fully describe it - you have to see it for yourself." NOTE: **The sqft listed by BC Assessment is inaccurate. (id:57557)
201 - 6 Grove Avenue
Ottawa, Ontario
Welcome to 201-6 Grove Ave - A Rare Opportunity in a Landmark location. Located in one of Ottawa's most desirable neighborhoods, this bright and stylish 2 bedroom, 1 bathroom condominium offers the perfect blend of character, comfort, and convenience. Situated in a boutique, iconic building in the heart of Old Ottawa South, just steps from the Rideau Canal, Lansdowne Park, and vibrant Bank Street shops and dining. Inside, you'll find a thoughtfully designed layout with spacious bedrooms, abundant natural light, and a cozy gas fireplace anchoring the main living area. The updated kitchen features refreshed cabinetry and modern hardware, ideal for both everyday living and entertaining. The primary bedroom includes a generous closet plus a separate linen closet for extra storage. With an in-unit washer and dryer and additional storage space in the laundry room, this home adds everyday functionality to its inviting design. Enjoy the community vibe of this unique building, with Bridgehead Coffee right at your doorstep on the main level perfect for your morning routine or remote work sessions. Whether you're a first-time buyer, investor, or downsizer, this unit is a standout opportunity in a highly walkable, transit-friendly location. Don't miss your chance to own a piece of Ottawa's urban charm. Pet's allowed, no restrictions. Book your showing today! (id:57557)
8 Albert Street
Edwardsburgh/cardinal, Ontario
Last building lot for sale on Albert St in the Johnstown Subdivision. Natural gas line runs down the street as well as Cogeco cable and Bell Fibe. Buyer must do due diligence to ensure lot fits their home design. Well and septic will be required as there are no hookups for water and sewer lines. This is a fantastic community close to the recreation center, pickleball courts, pool, dog park, ball diamond, South Edwardsburgh Public School, St. Lawrence River, marina. Train tracks run behind the fence at the rear of property. Trains don't blow their horns in Johnstown (occasionally in fog or a specific circumstance horns may blow for safety). HST will be in addition to the purchase price. (id:57557)
25 Burwash Street
Arnprior, Ontario
Welcome to this charming single family home, perfectly situated just steps from the scenic Madawaska River. Step through the enclosed front porch to the formal dining room and the expansive living room with built-in cabinetry and large windows that fill the space with natural light. The kitchen is both stylish and functional equipped with stainless steel appliances, island and ample storage for all your culinary needs. Main floor laundry room adds convenience and a versatile room perfect for a play space or home office. Upstairs you will find a unique primary bedroom with two separate entrances and a private en-suite featuring a tub and sink. 3 additional generous size bedrooms with ample closet space and a 2-piece bathroom for added convenience. Step outside to enjoy a beautifully finished stamped concrete walkway and side entrance and a convenient carport for sheltered parking. Located within walking distance to Arnprior High School, Museum, Robert Simpson Park and the vibrant shops and restaurants of downtown. This is a home that offers both comfort and convenience in a sought-after location. (id:57557)
1015 8580 Alexandra Road
Richmond, British Columbia
*Showing by appointment only, do not disturb staff. * Authentic Korean Restaurant for Sale D Prime Location on Richmond's Famous Food Street. Seize this rare opportunity to own a well-established Korean restaurant in the heart of Richmond's bustling Alexandra Road (Food Street)! Spanning 1,380 sqft, this beautifully decorated restaurant is surrounded by high-density residential areas and major shopping centers, including Lansdowne Mall, Aberdeen Centre, and Parker Place, ensuring a steady flow of customers. Equipped with a fully vented commercial kitchen, this space is ideal for a variety of Korean and other Asian cuisines. The restaurant also holds a liquor license valid until midnight, offering excellent revenue potential for evening dining and late-night service. Please contact the listing agent for more information today! (id:57557)
69 8250 209b Street
Langley, British Columbia
Welcome to Outlook, a two-bedroom, three-bathroom townhouse backing onto the Lynn Fripps Elementary school field, with a lush tree lined view offering privacy and a serene backdrop. Enjoy your morning coffee on the large deck overlooking the greenery or unwind on the covered patio below. The open concept main level is bright and functional, perfect for both daily living and entertaining. Located in the heart of Willoughby, you're just minutes from Willoughby Town Centre, Carvolth Exchange, transit, restaurants, and all levels of schools-making this an ideal home for families, professionals, or anyone seeking a vibrant yet peaceful community. (id:57557)

