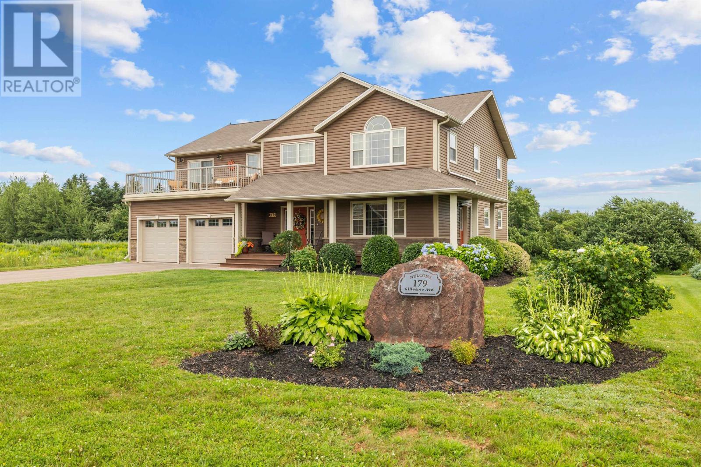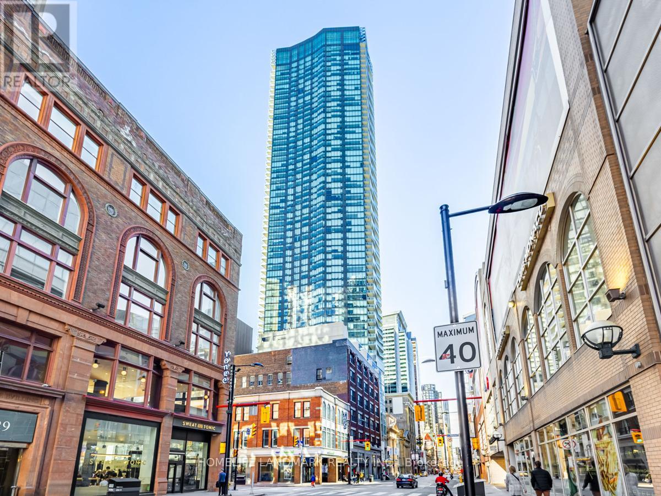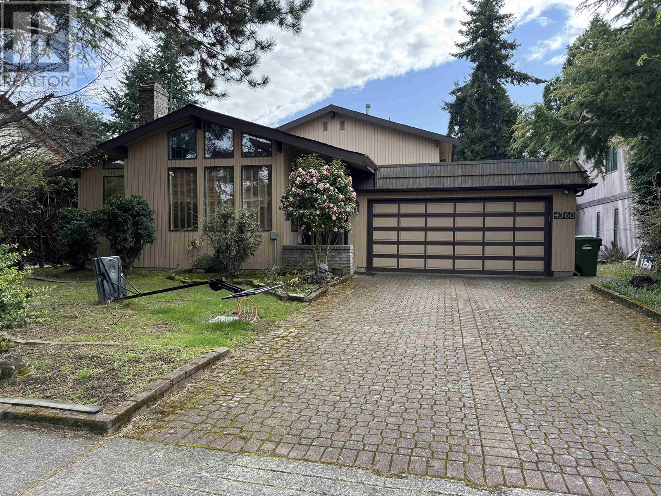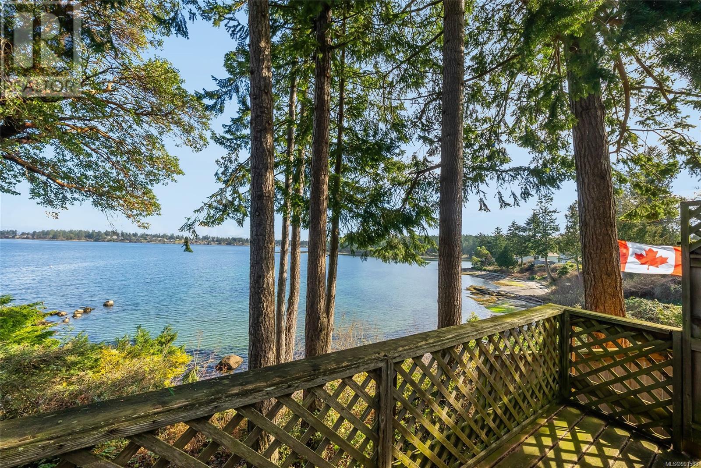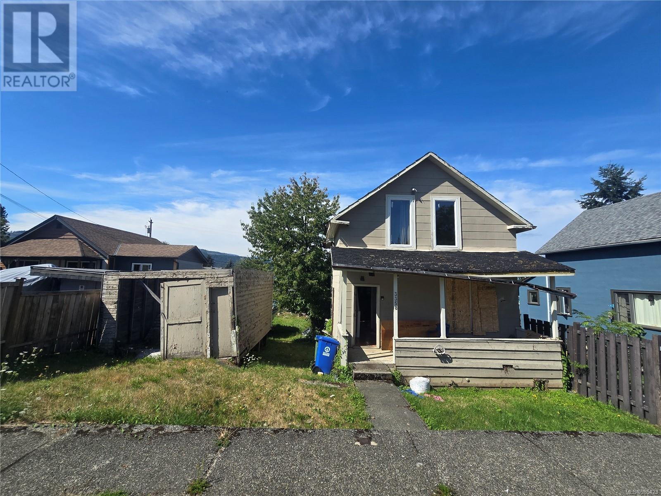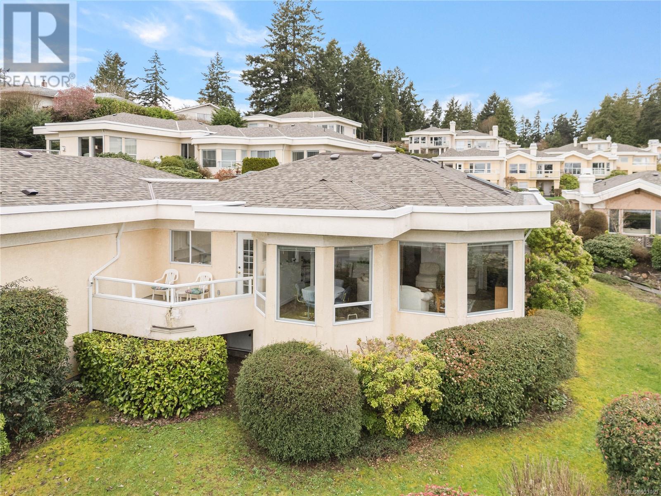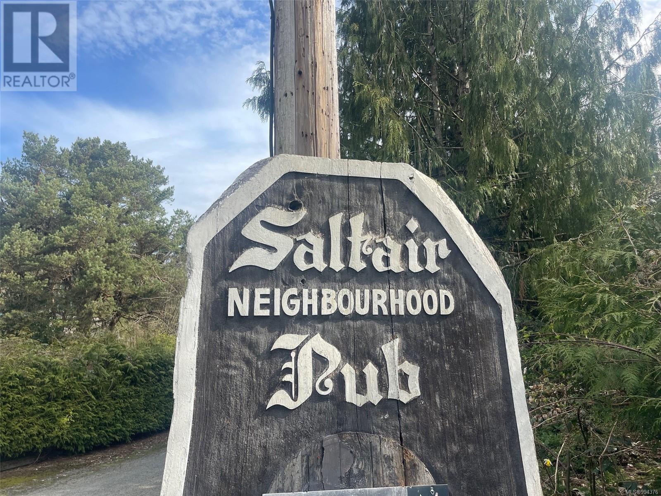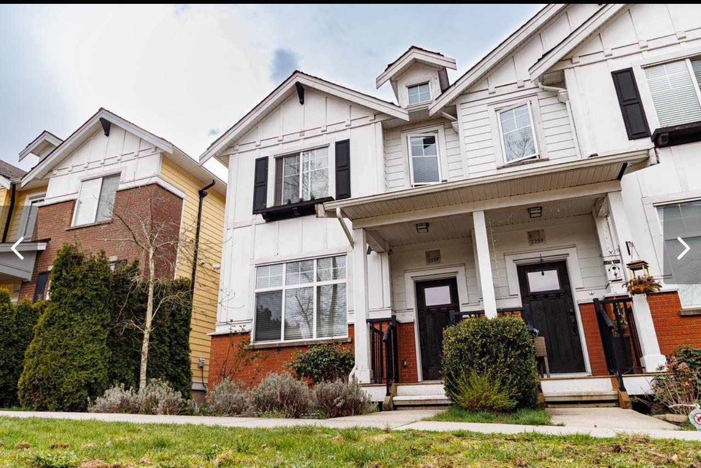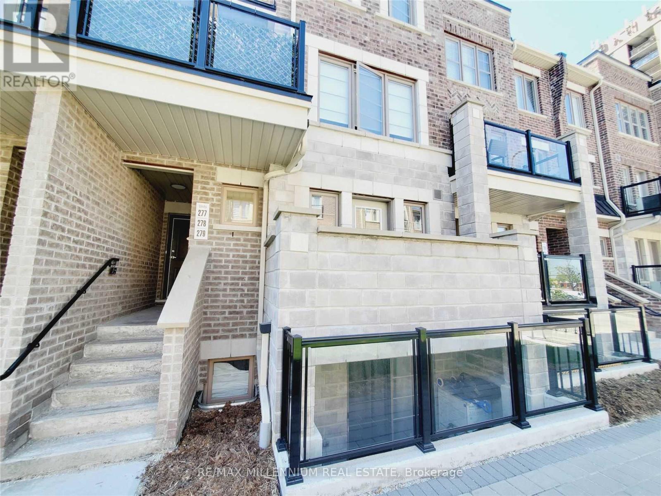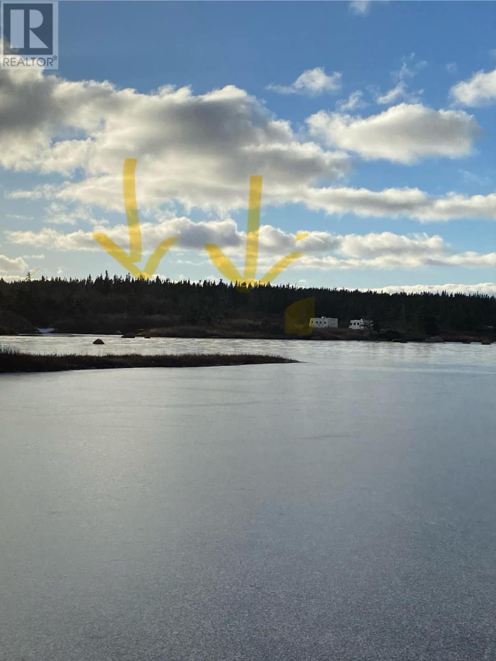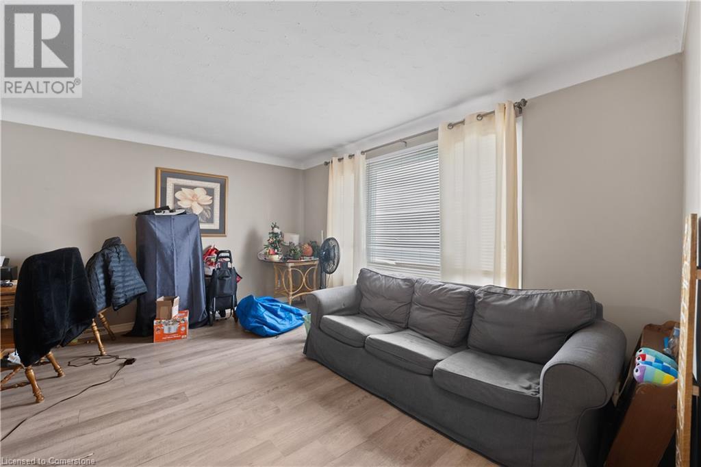179 Gillespie Avenue
Summerside, Prince Edward Island
Gorgeous home with a large in-law suite! Welcome to 179 Gillespie Ave in beautiful Summerside, Prince Edward Island. This Seymour DesRoches built home sits on a private 0.42-acre lot at the end of a dead-end street in the Wilmot Estates Development. The primary living area is upstairs and features a large kitchen with functional cabinets, a ceramic tile backsplash, stainless steel appliances, a sizeable two-toned island, and an eat-in dining area. There are two fantastic living rooms on this level. Both face the street; one has large picture windows with a cathedral ceiling, and the other has a patio door that leads to an amazing outdoor balcony you can sit on to enjoy your morning coffee or an evening cocktail at sunset. There are four bedrooms, all with closets. The primary bedroom has a walk-in closet and ensuite bathroom with a standup shower. The laundry and another full bathroom are ideally located between the bedrooms. Walking up to the house, you'll instantly notice very well-manicured shrubbery on the way to the covered wrap-around veranda. Step inside the front door to a common landing area with access to the double car oversized garage, a staircase to the upstairs, and a hallway to the in-law suite. The in-law suite also has a dedicated entrance. It features an open-concept kitchen-dining living room. The kitchen has plenty of room to work in and ample cabinets with a large breakfast island. Plenty of windows facing the street off the living room provide natural light. There are two well-sized bedrooms, a full bathroom and a 1/2 bathroom. Along with a laundry room, a bonus room leads to the large back deck and a 27' above-ground pool enclosed with decking. The backyard is very private, with mature trees on the perimeter. The perfect setting to enjoy the summer heat! There is a full unfinished basement with egress windows should anyone want more than the 3050 square footage of living space this home already has. Pr (id:57557)
4211 - 197 Yonge Street
Toronto, Ontario
One Bedroom Plus Den Plus One Parking Luxury Massey Tower Unit On Yonge Street, Den Can Be The Second Bedroom, Steps To Subway, Eaton Centre, Ttc. Shopping, Beautiful City Skyline Views, Close To University & Hospital & Financial & Entertainment District. Master Bedroom With Semi-Ensuit Bathroom. Three Large Built-In Closets. Modern Kitchen With Center Island. 24 Hrs Concierge. (id:57557)
4360 Coventry Drive
Richmond, British Columbia
Very desirable West Richmond Boyd Park location. Secluded quiet street in nice neighbourhood. LOT is a bit over 7,000 sq.ft. rectangular lot with living area of 2,345 sq.ft. Updated in 2017 with laminate flooring; expensive bidet toilets; Plenty of storage areas, functional layout, vaulted wood ceiling in Living Room with skylight; spacious bedrooms, sunny south facing privately fenced backyard, enclosed storage room at the rear of the house. Walking distance to schools and transit, community centre, shopping and recreation centre. Hugh Boyd Secondary & Grauer Elementary school catchment. Thanks. (id:57557)
1622 Brunt Rd
Nanoose Bay, British Columbia
Rare Nanoose Bay Walk-On-Waterfront overlooking Wall Beach! Perched mid-bank with a short path to the beach, enjoy swimming, kayaking, sunrises, wildlife and make lasting memories for generations to come. This lovely home features 3 beds and 2 baths, gorgeous Ocean Views of the Strait of Georgia, wraparound deck perfect for large gatherings and all the coziness you'd expect in a Canadiana-style Cottage complete with wood burning fireplace. The basement offers a workshop space, lots of storage and potential to expand the home if so desired. Owned by the same family since the 1990's, this Special Property sits on a 0.35 acre private lot that is perfect for Weekend Getaways, an investment ''buy and hold'' or as your canvas for building Brand New. Madrona is one of the finest Waterfront Communities on Vancouver Island offering a farm-to-table lifestyle, access to trails, boating, restaurants. Parksville is 10 minutes and North Nanaimo 20 minutes by car. Come for a Visit, Stay for a Lifetime. (id:57557)
3358 6th Ave
Port Alberni, British Columbia
This 2 bedroom one bathroom house is in need of repair but if you are handy and not afraid to get your hands dirty then this might be the opportunity you are looking for. Quick possession is possible, book a showing and bring your ideas. (id:57557)
32 258 Lower Ganges Rd
Salt Spring, British Columbia
OCEAN VIEWS! Nestled within the sought-after Kingfisher complex, this charming townhome offers an unparalleled ocean vista, arguably one of the finest in the entire development. Newly refreshed with a contemporary palette of paint and sleek new flooring, the residence exudes a bright and airy ambiance. Featuring two comfortable bedrooms and two well-appointed bathrooms, the layout is both practical and inviting. Multiple skylights bathe the interior in natural light, creating a warm and welcoming atmosphere. An attached garage provides convenient parking and storage. Situated in the heart of Ganges, this townhome offers the ultimate in convenience, with a short, leisurely stroll leading to all the town's amenities, delightful shops, restaurants, and the picturesque marinas, making it a perfect haven for those seeking both tranquility and accessibility. New roof, gutters and drain. A must see! (id:57557)
10519 Knight Rd
Saltair, British Columbia
DEVELOPMENT OPPORTUNITY - This ~9.53 acre property, strategically located between Ladysmith and Chemainus, includes the iconic Saltair Neighbourhood Pub, a separate 1,680 sf building (presently used as an art studio), bandshell, closed gazebo and additional outbuildings, within a ~1.92 acre section zoned C-5. The remaining acreage, currently zoned R-2, is partially cleared and buffered by deciduous and coniferous trees closer to the perimeter. This remaining acreage is currently in process of development to allow up to seven, 1 acre lots. For more information or a viewing . . . let's get in touch. Lorne at 250-618-0680. (id:57557)
2257 165 Street
Surrey, British Columbia
ELEVATE at The Hamptons an amazing half duplex home with NO STRATA FEES. This property is located across the street from Edgewood Park and just steps away from the Edgewood Elementary School. The home has an exceptional layout with three bedrooms upstairs, a wonderful open-concept main floor plan and a fourth bedroom in a fully finished basement. Engineered hardwood flooring, 10' high ceiling on main floor. A huge family room in basement could be used for many purposes. Showing limited Sun. 1-3 pm by appointment only. 24 hrs notice is required. (id:57557)
211 - 2433 Dufferin Street
Toronto, Ontario
Welcome to luxurious, sustainable urban living at the award-winning boutique condos, "8 Haus" at 2433 Dufferin St, Toronto. This sophisticated northeast-facing corner suite offers 1,085 sqft, 3 bright bedrooms, 2 stylish bathrooms, and a spacious balcony designed for refined entertaining. Here are 5 Reasons why 8 Haus stands apart: 1) Award-Winning Sustainability: Recipient of the prestigious Clean50 Award, featuring the innovative Geo Haus geothermal energy system for superior air quality, efficient climate control, and heated underground parking luxury that's eco-conscious. 2) Nature at Your Doorstep: Backs directly onto the scenic 2KM Beltline Trail, perfect for tranquil walks, cycling, and lush green escapes from city life. 3) Sophisticated Amenities: Lobby concierge, fitness studio, elegant party room with gourmet kitchen, and rooftop patio featuring gas BBQs and stylish lounge areas perfect for relaxing or entertaining. 4) Prime Toronto Location: Minutes from top-rated schools, Yorkdale Shopping Centre, grocery stores, Humber River and Sunnybrook hospitals, highways (401, Allen Rd), and Eglinton Crosstown LRT. 5) Smart, Spacious Design: Open-concept layout, 9-foot smooth ceilings, abundant natural light, and premium finishes throughout offering elegance for discerning homeowners. At 8 Haus, you're investing in luxury, sustainability, and unmatched convenience in Torontos vibrant community. (id:57557)
279 - 60 Parrotta Drive
Toronto, Ontario
A Must See! Sleek And Modern 2 Bedroom, 2 Bath At The Brownstones At Weston. Open-Concept Upgraded Unit Overlooking The Quiet Courtyard W/No Stairs To Worry About. Kitchen W/Breakfast Bar, Appliances. And Double Undermount Sink. Bright Main Floor With Southern Exposure In Bedrooms, Good Size Bedrooms. Incl. 1 Parking & Locker. Close To All Amenities Including Golf Course, New Retail Plaza W/ Shops, Schools, Parks & Easy Access To Hwy 400 & 401. (id:57557)
100 Memorial Drive
Lumsden, Newfoundland & Labrador
Located in a peaceful setting, this beautiful piece of land offers the perfect balance of tranquility and adventure. Situated near a picturesque pond with the ocean just beyond, this spot is a true hidden gem…stunning in both summer and winter! Unbeatable location- enjoy kayaking, salmon fishing and sandy beaches just a stones throw away year round beauty- whether it’s paddling in the summer or snowshoeing in the winter, nature is at your doorstep. Perfect for your dream build - whether it’s a cozy log cabin or a custom design home, this land is ready for your vision. Peaceful and private- a quiet, comfortable place to call home surrounded by natures beauty. Don’t miss this opportunity to own a slice of paradise! (id:57557)
550 First Ave
Welland, Ontario
An incredible income-generating opportunity awaits at 550 First Ave, Welland! This 3+3 bedroom, 2-bathroom home is fully tenanted, bringing in over $4,100 per month in rental income, making it a perfect hands-off investment in a high-demand rental market near Niagara College. This property has been well maintained and thoughtfully upgraded, featuring fresh new paint, a brand-new hot water tank (2024), and some new appliances. The functional layout offers spacious living areas, well-sized bedrooms, and a practical design, ideal for student housing or multitenant occupancy. A large backyard shed provides additional storage, adding value for tenants. Situated in a prime location, this property is just minutes from Niagara College, public transit, shopping, restaurants, and essential amenities, ensuring strong and consistent tenant demand. (id:57557)

