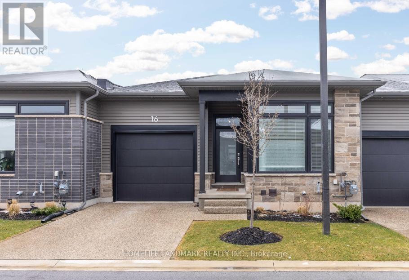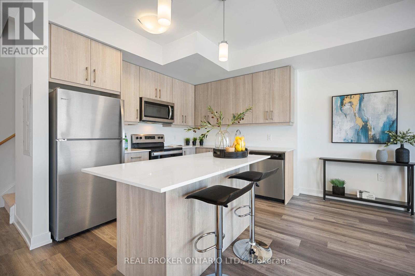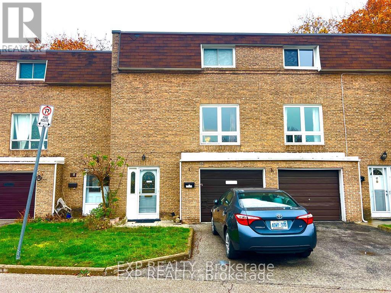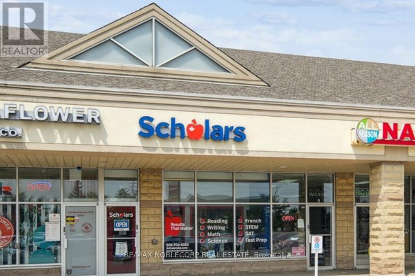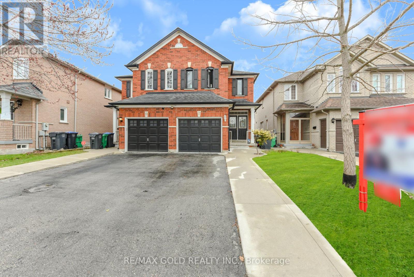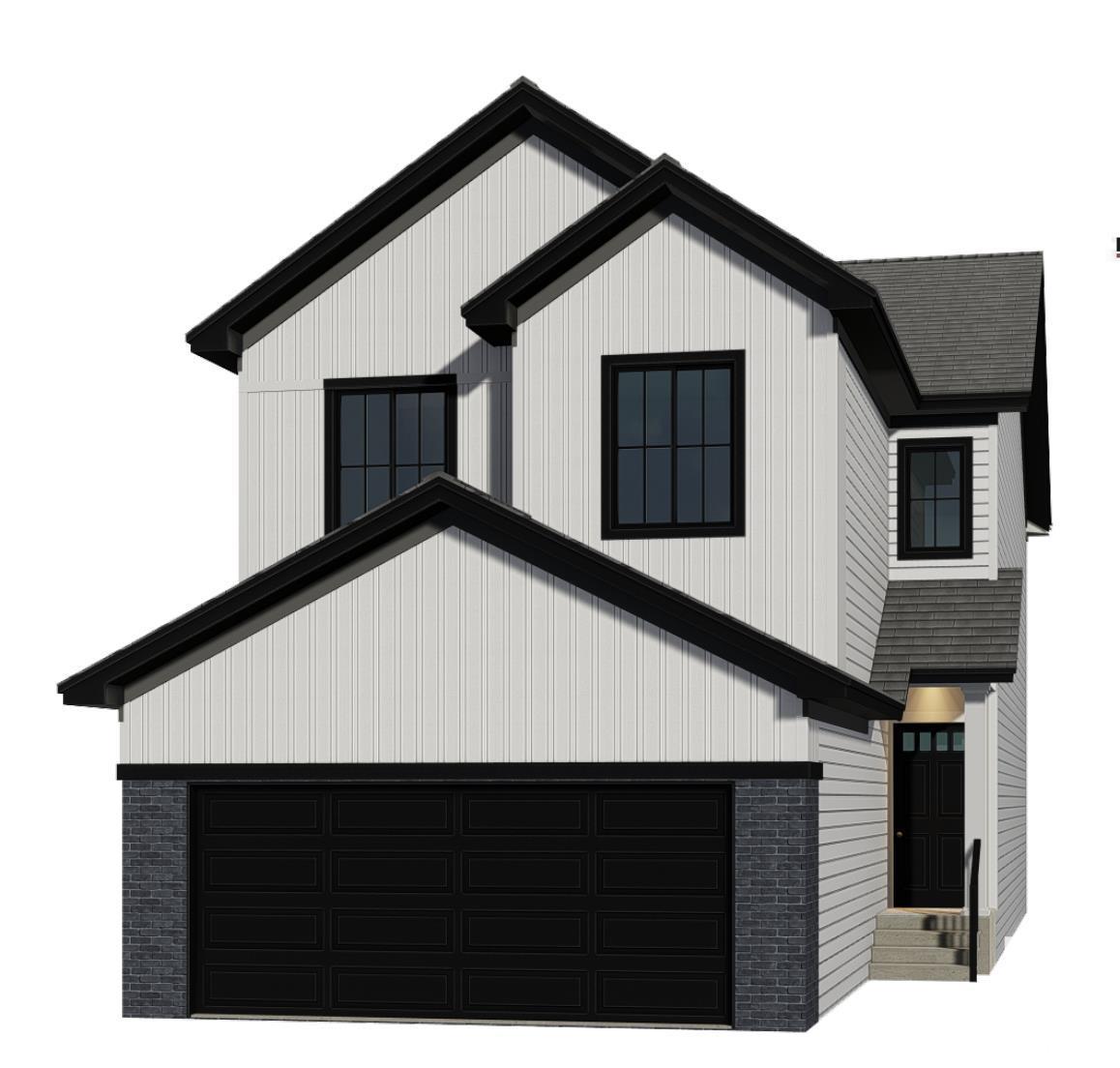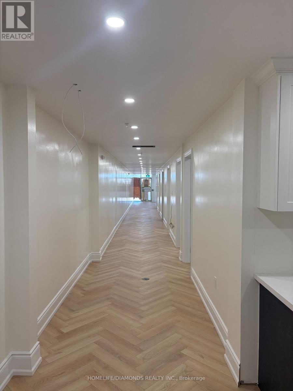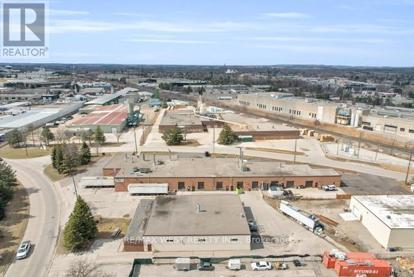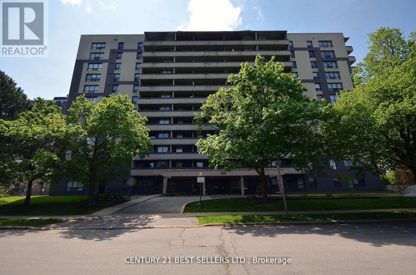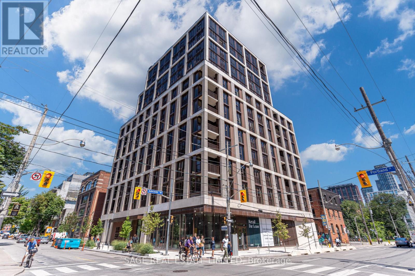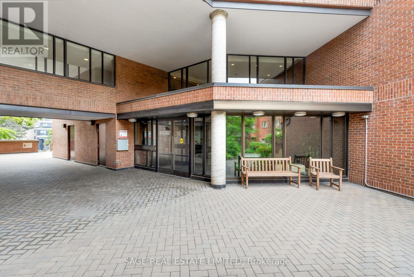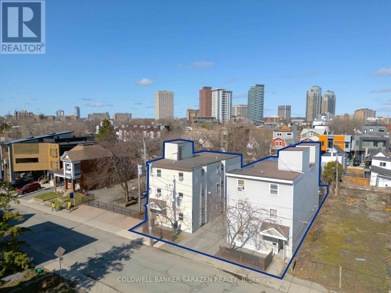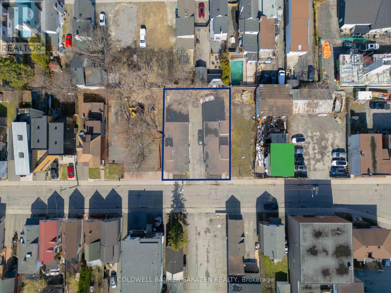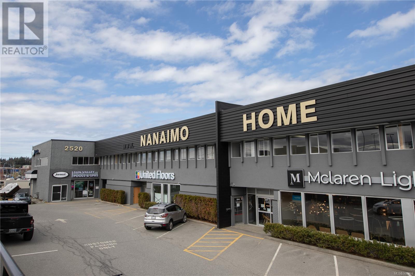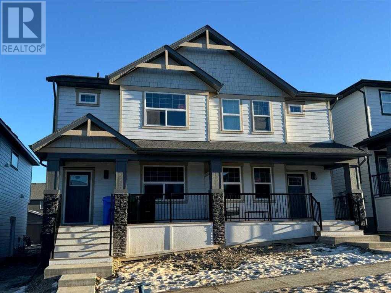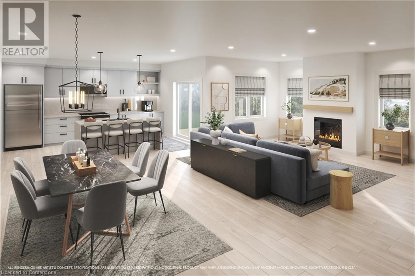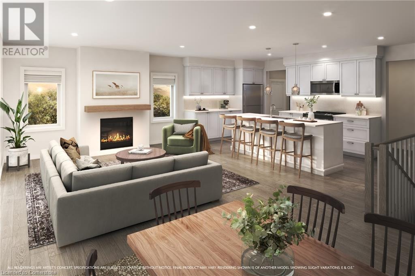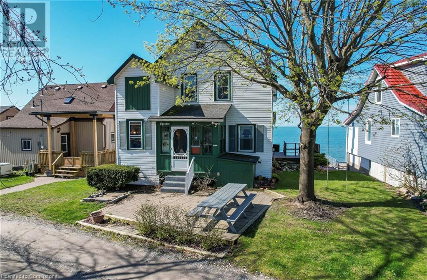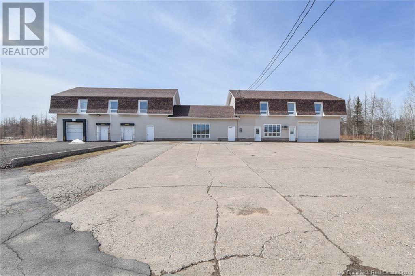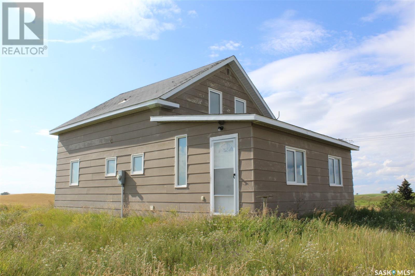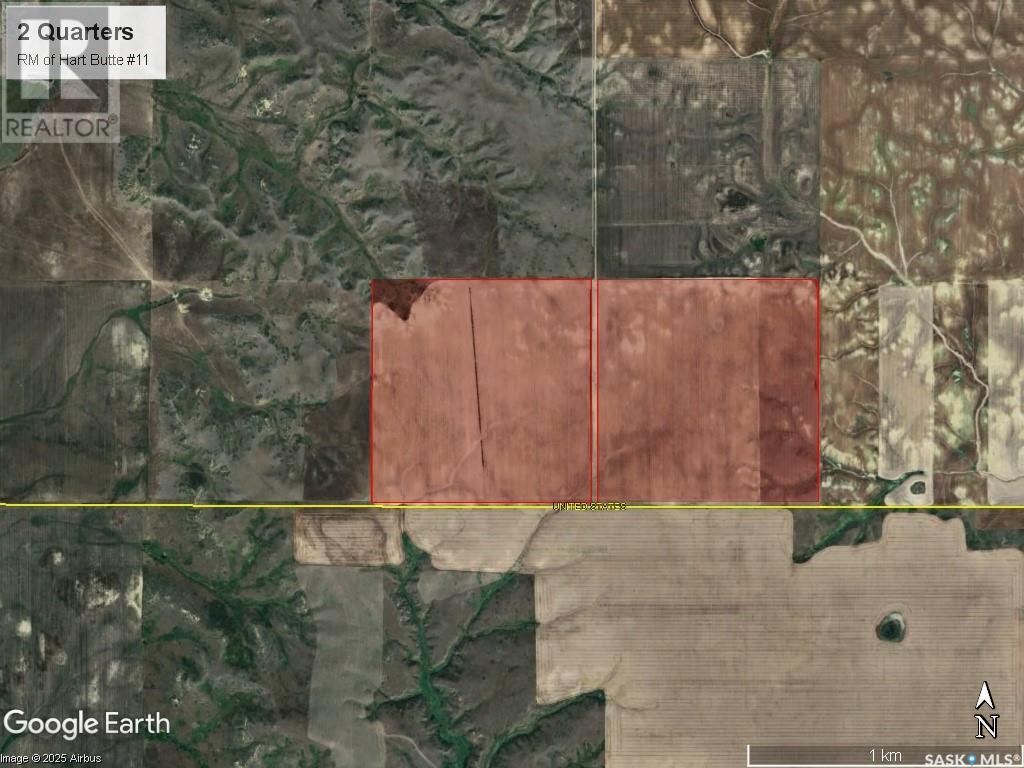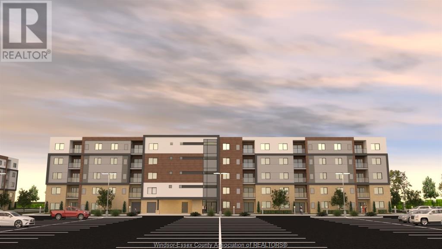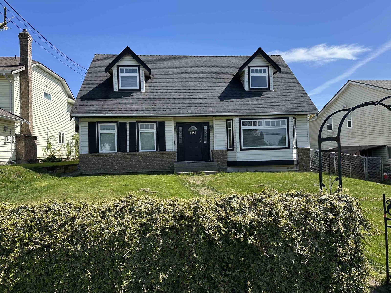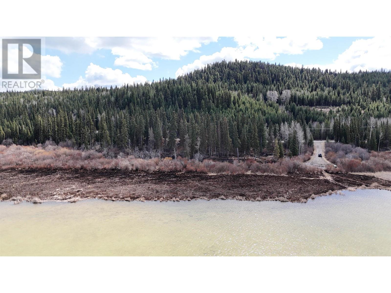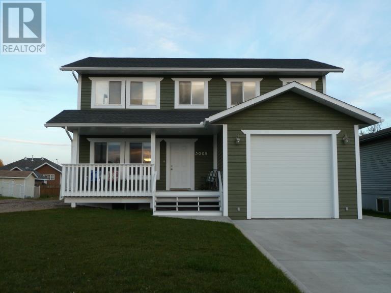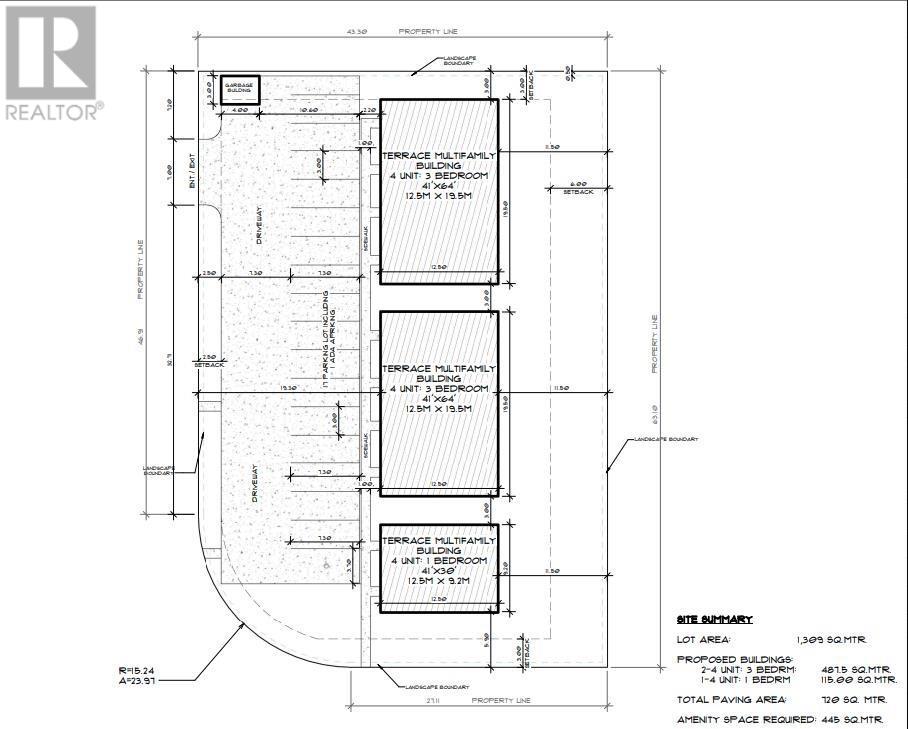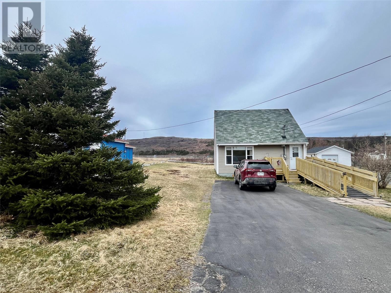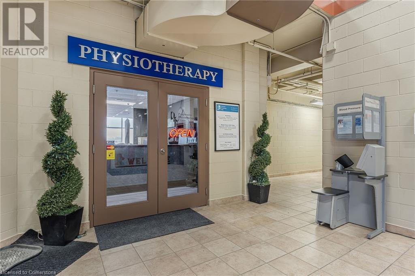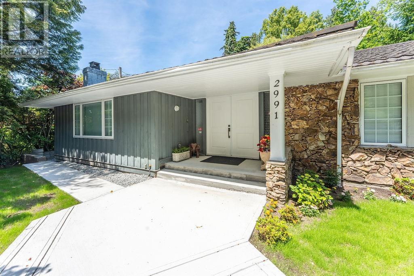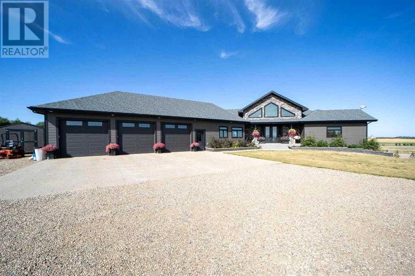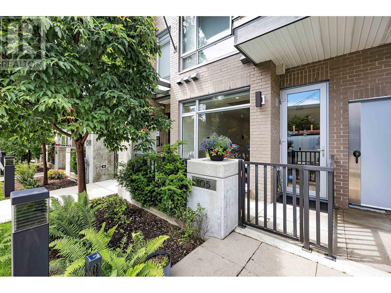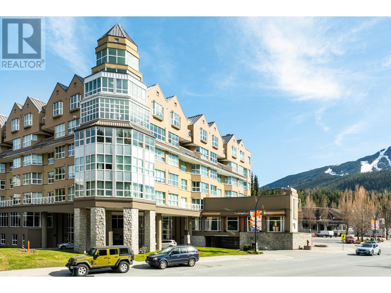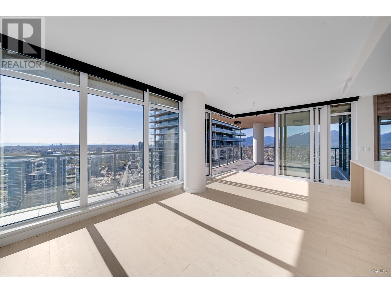16 - 8974 Willoughby Drive
Niagara Falls, Ontario
Architecturally Elegant, Modern And Energy Star Certified Bungalow Townhome Located Steps From World Class 'Legends On The Niagara' Golf Course; Built By Award-Winning Builder Silvergate Homes With Around 1,250 Sf Of Finished Living Space; Luxury Finishes And Low Condo Fees Of $240/Month; Enjoy Carefree Living In This Rare Enclave Of Upscale Homes; Gorgeous 8 Ft Doors & 9 Ft Ceilings; Chef's Kitchen W/Cabinets To Ceiling Overlooks Open Concept Living/Dining Room; Tranquil Master Bedroom With Large Walk-In Closet And Spa-Inspired Ensuite, Complete With Luxe Glass And Tile Shower, Soaker Tub, Double Vanity; 2nd Bedroom/Den/Office, Main Floor Laundry. (id:57557)
G4 - 20 Palace Street
Kitchener, Ontario
MODERN COMFORT MEETS URBAN CONVENIENCE - Welcome to Unit G4 at 20 Palace Street! Step into stylish, low-maintenance living with this beautifully designed 2-storey stacked townhome in Kitchener's vibrant Laurentian Hills community. With 2 generous bedrooms, 1.5 bathrooms, and over 1,300 SF of thoughtfully laid-out space, this home offers the perfect blend of comfort and modern design. The main level features an open-concept layout, highlighted by a contemporary kitchen with quartz countertops, stainless steel appliances, and a functional island. Enjoy the comfort of in-suite laundry, central air, and two private balconies ideal for sipping your morning coffee or unwinding at the end of the day. Built in 2023, this home still feels brand new and offers a clean, bright atmosphere throughout. You'll also appreciate the included parking space just steps from your door and access to visitor parking for guests. Nestled in a fantastic, family-friendly neighbourhood, you're just minutes from McLennan Park- home to walking trails, a splash pad, and a popular dog park. Daily essentials are nearby with Zehrs, FreshCo, and Sunrise Shopping Centre all close at hand. Youll also find plenty of dining options and cozy cafés within walking distance and many more just a short drive away. With excellent schools, public transit, parks, and easy highway access, everything you need is right here. Come see what modern, connected living looks like, this one truly feels like home. Book your private showing today! (id:57557)
481 Beesborough Drive
Milton, Ontario
Welcome to Your Dream Home, where Modern Elegance Meets Practical Luxury! Step into this stunning 4-bedroom detached home that offers the perfect blend of style, space, and sophistication, plus a brand-new, 2-bedroom basement apartment with a private entrance ideal for extended family or a fantastic income opportunity! With approximately 2,500 sq. ft. of beautifully designed living space, this home greets you with an elegant stone and brick exterior, irresistible curb appeal, and an extended driveway that fits up to 5 cars, a rare find in today's market! Inside, the spacious open-concept layout offers both comfort and versatility with separate living and family rooms, soaring 9-foot ceilings, and luxurious upgrades like hardwood flooring throughout the main floor and custom large tiles in high-traffic areas. The gourmet kitchen is a true showstopper, featuring stainless steel appliances, abundant storage, and a cozy breakfast area, making it the perfect hub for family gatherings and entertaining. Enjoy cozy evenings in the family room with a gas fireplace, or step out to your beautifully landscaped backyard, crafted for both relaxation and memorable get-togethers. Retreat upstairs to the oversized primary suite, your personal sanctuary with a generous sitting area, his-and-her walk-in closets, and a spa-like 5-piece ensuite complete with dual sinks and luxury finishes. Bonus Perks: Pot lights, high-end stainless steel appliances, and thoughtful design touches throughout. Whether you're upsizing, investing, or simply looking for a place to truly call home, this property delivers lifestyle, comfort, and value in one unforgettable package. Don't just dream it, live it! Book your private tour today! (id:57557)
57 - 39 Lexington Avenue
Toronto, Ontario
Bring All Offers! Motivated Seller!! "Very Low Maintenance Fee And Quietest Side Of The Complex!!! " Very Beautiful And Extremely Well Maintained Townhouse In Move In Condition. Beautiful Hardwood Floors, Spacious Bedrooms, Well Priced, Great Area, Amazing Neighbours And Close To Schools, Parks, Mall And Highway, Bright And Cheery. Appliances, Central Air, Truly Spacious And Ready For The New Owners/Potential For In-Law Apartment On Ground Floor With Bedroom/Shower/Extra Income/Quiet Side Of Townhouse Complex/Extra Visitors Parking/ Truly A Great Place To Call Home. Low Maintenance Fee! Quietest Side Of The Townhouse Complex!! (id:57557)
7 - 333 Mountainview Road
Halton Hills, Ontario
Step into the world of education with this exceptional franchise opportunity in the highly lucrative tutoring industry. Nestled in a prime plaza with high foot traffic, this location attracts attention effortlessly! This turnkey operation, with a seating capacity for 15 students, boasts ample parking and has been recently updated, ensuring a fresh and inviting atmosphere. The center features a professional administrative office, a welcoming foyer, and a well-equipped classroom, all for rent of just $4,584.36, including TMI. Don't miss this chance to be your own boss and make a difference as an educator. **Extras: This space is subleased. Professional training offered by the franchisor. (id:57557)
17 Penguin Lane
Brampton, Ontario
Welcome to this beautifully renovated 3-bedroom, 4-bathroom semi-detached home located in a highly desirable, family-friendly neighbourhood. This stunning property features a fully open concept layout with brand new porcelain tile flooring on the main level, a modern new kitchen, and fresh paint throughout. The spacious living and dining areas are perfect for entertaining or everyday family life. Enjoy the convenience of a double-door entry, wide upper hallway, and a large primary bedroom complete with a walk-in closet. The home includes all fiberglass windows with lifetime warranties, central air conditioning, central vacuum, and garage insulation. There's also a private side door entry and a fully fenced backyardgreat for privacy and outdoor enjoyment. The upper floors feature hardwood flooring, with no carpet anywhere in the home. Located in an excellent neighbourhood close to schools, parks, and amenities, this move-in-ready home truly has it all. A must-see! (id:57557)
35 Gable Cm
Spruce Grove, Alberta
The Evan by San Rufo Homes is made for real life—blending smart functionality with elevated style. Whether you’re hosting friends or settling in for a cozy night, this layout adapts beautifully to your needs. The main floor welcomes you with a bright, open-concept design that seamlessly connects the great room, dining area, & central kitchen. The large kitchen island, walk-in pantry, and easy access to the mudroom keep everything organized & within reach. A cozy fireplace anchors the great room, while the open-to-above stairwell and vaulted ceilings add airiness & a sense of grandeur you’ll feel the moment you walk in. Upstairs, the bonus room offers a flexible hangout space—perfect for family movie nights. The primary bedroom is your personal getaway, complete with a spa-like ensuite featuring dual sinks, a drop-in tub, & a separate shower. 2 additional bedrooms, full bathroom, & a convenient second-floor laundry room round out the upper level. Photos representative. Under construction. (id:57557)
9b - 2575 Steeles Avenue
Brampton, Ontario
This luxurious Office space is located in the most convenient and sought after location on the Steeles & Torbram plaza, offering prime visibility and accessibility. This modern commercial unit offers five private offices leased separately, making it ideal for professionals and small businesses seeking a premium workspace without the overhead of an entire unit. Whether you're in real estate, accounting, consulting, dispatch, law, or wellness services, these individual offices are tailored for convenience, privacy, and professionalism. These offices are situated close to McDonalds & Tim Hortons with 24 hours public transit located conveniently at doorstep & close to all Major Highway 407, 410, 427. ALL UTILITIES INCLUDED! Ample parking for tenants & visitors. Newly renovated kitchen Bright LED Lighting Throughout, Sprinkler System Equipped with a modern fire safety system for enhanced security, Dedicated and Secure Network Internet. Newly renovated kitchenette & 2 washrooms in the unit. (id:57557)
640 Hardwick Road
Caledon, Ontario
Prime Multi-Unit Commercial Investment opportunity! Fully Tenanted and Strong Future Income Potential. 20,682 sq/Ft over 11 Units with MS Zoning allowing for Multiple Uses and Outside Storage. Located in Bolton's Commercial Corridor with close access to Intermodal, 427/407. (id:57557)
718 Dewdney Avenue
Regina, Saskatchewan
This versatile space is perfect for a mechanic shop or similar business. Featuring a functional layout, it includes a front office area for administrative tasks and a spacious warehouse in the back. The warehouse measures 21' x 54', providing ample room for equipment, storage, or workspace. A large 18' wide by 14' high overhead door ensures easy access for vehicles and deliveries. The office area offers 315 square feet of dedicated space, bringing the total square footage to 1,540. The property is ready for immediate possession. (id:57557)
52 Regent Street
Richmond Hill, Ontario
We're happy to present an absolutely gorgeous Georgian style family home featuring sparkling vintage finishes that are balanced impeccably by modern high end upgrades. If it's an abundance of space you've been searching for, you've found it here. Approximately 4,000 square feet intelligently laid out across 3 storeys plus over 1,550 square feet of finished basement completed with a walk-up. You have 5 bedrooms and 5 washrooms, including 2 top floor bedrooms that could easily be utilized instead as an art studio or a workshop, a drafting room, a music room, the possibilities are limited only by your imagination. The fully redesigned, custom staircase is an immediate eye catcher and it was designed to carry the feel of the modern matte-finish wooden flooring all the way up from the main to the 3rd. The bedrooms however feature pristine vintage parquet flooring that could convert even the most hardened connoisseur of modernity into a hopeless romantic, and the primary suite is a sprawling sanctuary that has to be experienced in person. If you have been holding out for a house that you can truly make into your home, you long for a timeless feel while simultaneously yearning for a modern kitchen and a place for your family to converge and create memories that last a lifetime, then your search has come to an end. **EXTRAS** Detached double garage, fully landscaped back yard and driveway with 4 car parking, secure and picturesque gating surrounding the home, central vacuum, skylights, multiple fireplaces, dedicated office, finished walk up, workout room +++ (id:57557)
702 - 5309 Highway 7
Vaughan, Ontario
Location! Location! Location! Close to all Amenities, Including Transit, Shopping, Dining, Schools and so Much More! Absolutely Must See Picture Perfect Property. Newly Renovated With Thousands in Upgrades! (id:57557)
129 Duncan Road
Richmond Hill, Ontario
Beautiful 3 car garage bungalow w/ wrap around porch all around in the heart of Bayview and 16th, Richmond Hill on a premium corner lot. Main floor welcomes you to a 24ft high ceiling grand foyer, cathedral ceiling, an open layout, floor to ceiling river rock fireplace in the family room, primary bedroom with W/I closet, 6 piece ensuite & private loft room with cathedral ceiling, skylights and wet bar with a W/O to private balcony, built-in shelves in office, indoor fire sprinklers throughout & more. The chef's kitchen has granite counters, center island w/ bar prep sink & built-in wine rack, extended upper cabinets with valance lighting and large eating area and W/O to a covered deck & gas BBQ hookup. Lower level w/10ft ceilings offers 2 separate entrances, 2 separate staircases, bath, large laundry rm+1000sqft 1 bedroom apt. w/ separate alarm system. (id:57557)
412 Cougar Street
Banff, Alberta
This property, situated on a serene Banff street, is a rare investment opportunity. It has been handed down through generations and comprises two separate homes on the site. There is the original home along with a large newer addition offering a sizable legal suite, an illegal basement suite, attached garage, a large workshop and including a new outdoor covered hot tub. With the current layout, the property generates substantial income, and if the existing construction does not meet your requirements, it presents an excellent opportunity for redevelopment. The location is ideal, just two blocks from Banff Ave., and within walking distance of both the Elementary and High Schools. Additionally, the property is ripe for development, with permitted uses for apartment housing, fourplex, multiplex, and more. Discretionary uses include home occupation types 1 &2, duplex and more, making it a versatile investment. (id:57557)
302 - 100 Canyon Avenue
Toronto, Ontario
IMMACULATE... DONE TO PERFECTION. Gorgeous Executive Condo, loaded with upgrades in a very desirable area of Toronto. This home features 2 large bedrooms, Master Bed with 4pc en-suite, Finger Recognition W/I Closet, Office/Den can be used as a 3rd Bedroom with a pull out build-in bed, Ceramics Floors, Open Concept Kitchen with all Tops of the Line Stainless Steel Appliances, walk out to balcony, high ceilings, painted, underground parking, locker, visitor parking, closed to school, shopping, parks, transit, church and much more (id:57557)
601 - 123 Portland Street
Toronto, Ontario
Taxes not yet assessed.Welcome to 123 Portland, where luxury meets Parisian-inspired elegance in this upgraded 2-bedroom + den suite. Featuring over $70K in enhancements, this unit offers 9-ft smooth ceilings, crown molding, wainscoting, engineered hardwood floors, and a stylish open-concept kitchen with Miele appliances, Caesarstone counters, and a central island. French doors open to a Juliette balcony with west-facing views. The spacious den is a functional space, and the primary bedroom includes a large closet and 3-piece ensuite. Steps to top restaurants, shops, groceries, transit, and highways. (id:57557)
512 - 40 Sylvan Valley Way
Toronto, Ontario
We feel a spark in Bedford Park !! 40 Sylvan Valley Way #512 is nestled on a quiet cul-de-sac, beside a private, picturesque ravine, complete with gardens, foot bridges, waterfall, and fish pond, all within Toronto's esteemed Bedford Park community, awaits your next home .Whether your objective is an address with cache or the John Wanless school district, this rare offering at 926 sq.ft., is ideal for downsizers, growing families, and everyone in between. Friendly neighbours, top tier amenities, well-managed, pet-friendly, boutique building with all inclusive maintenance fees, make this silver fox of a building a coveted match. Within the suite you will find a quality renovation with new wood floors, an open concept kitchen and practical upgrades throughout. The main area provides ample space for living, working from home, or entertaining and also features a walk-out to a private, sheltered terrace. Both bedrooms are spacious and include sizeable closets, with the primary also featuring a walk-out to the quiet terrace, a walk-through closet with custom organizers, and a full ensuite bath. Practicality abounds in this layout with additional storage and pantry space, ensuite laundry, all on a one-floor layout. The perfect blend between sexy and dependable makes this unit our main squeeze. Indeed #512 in The Bedford Glen is an undisputed 10 out of 10. (id:57557)
61 Armstrong Street
Ottawa, Ontario
Excellent Investment Opportunity in the Heart of Hintonburg! Welcome to 61 Armstrong Street a fully leased, income-generating property located in one of Ottawas most sought-after neighbourhoods. This three-story building features 17 rooms and consistently maintains full occupancy, making it an ideal addition to any investors portfolio.Prime Location. Strong Rental History. Please note: This property must be sold together with the neighbouring property at 65 Armstrong Street MLS# X, which offers an additional 19 rooms for a combined total of 36 rooms across both properties. Dont miss out on this rare opportunity to own two high-performing rental properties in a vibrant, amenity-rich area. (id:57557)
65 Armstrong Street
Ottawa, Ontario
Excellent Investment Opportunity in the Heart of Hintonburg!Welcome to 65 Armstrong Street a fully leased, income-generating property located in one of Ottawas most sought-after neighbourhoods. This three-story building features 19 rooms and consistently maintains full occupancy, making it an ideal addition to any investors portfolio.Prime Location. Strong Rental History. Turnkey Asset.Please note: This property must be sold together with the neighbouring property at 61 Armstrong Street, which offers an additional 17 rooms for a combined total of 36 rooms across both properties. Don't miss out on this rare opportunity to own two high-performing rental properties in a vibrant, amenity-rich area. (id:57557)
108 8110 120a Street
Surrey, British Columbia
This fully renovated 1-bedroom, 1-bathroom ground-floor condo in Queen Mary Park is perfect for first-time buyers, investors, or downsizers. Featuring new light fixtures, a completely updated bathroom, and fresh paint throughout, this bright and spacious unit offers an open-concept layout with large windows for natural light. The updated kitchen includes extra cabinetry and a breakfast bar. Enjoy a private patio on the rear side of the building, offering added security and peace. With a generous bedroom and ample storage, this condo is a true retreat. Steps from transit, shops, dining, and schools! (id:57557)
204 2520 Bowen Rd
Nanaimo, British Columbia
A 1,419 square foot second floor unit with its own entrance consists of 2 offices, an open space for work stations, lunch room, and two 2-piece washrooms. There is an opportunity to join this unit with 205 to make a total of 3,546 square feet of leasable space (MLS #966723). The building is currently zoned as Light Industrial (I2) with OCP of Community Corridor. With the current use allowance this would be ideal for a manufacturing/contractor office which would include the following: architect, general contractor, computer and software developer, computer services and data processing, engineer, surveyor, scientist, geologist, graphic designer, shipping agent, or wholesale broker. Other uses can be identified in the zoning bylaws. The unit is located within the well-known and established Nanaimo Home Centre with anchor tenants like United Floors and Mclaren Lighting. It is centrally located with easy access to the Old Island Highway and Highway 19. (id:57557)
72 Veranda Boulevard Sw
Calgary, Alberta
Stunning 3-Bedroom Semi-Detached Home in Vibrant Vermilion Hill!Welcome to your dream home in the heart of the sought-after community of Vermilion Hill! This beautifully upgraded 2-storey semi-detached property offers over 1,700 sq. ft. of thoughtfully designed living space, blending comfort, style, and investment potential.Step inside to discover an open-concept main floor featuring soaring ceilings, a spacious living area, and a sleek modern kitchen complete with stainless steel appliances, a built-in microwave, quartz countertops, a large central island, and a walk-in pantry—perfect for both everyday living and entertaining.Upstairs, a cozy family room provides an ideal space to unwind. The expansive primary suite includes a walk-in closet and a luxurious 4-piece ensuite, while two additional bedrooms and convenient upper-floor laundry add to the home’s functionality.The basement is ready for a legal suite, with a separate side entrance—an excellent opportunity for additional income or multigenerational living. A double detached garage is currently under construction, completing the package.Modern and durable luxury vinyl plank flooring runs throughout the home, enhancing its contemporary charm.Don’t miss this exceptional opportunity to live in a thriving, amenity-rich neighborhood while also making a smart investment. Book your private viewing today and make this beautiful home yours! (id:57557)
143 Saunders Street
Atwood, Ontario
Welcome to 143 Saunders Street – a stunning, brand new luxury single detached home crafted by Reid’s Heritage Homes, located in the highly sought-after Atwood Station Community! Step inside and be instantly impressed by the engineered hardwood flooring that flows effortlessly through the open-concept great room, kitchen, and dining area, setting the stage for both elevated entertaining and everyday comfort. This thoughtfully designed layout offers a seamless transition between spaces, making it the perfect place to gather, relax, and live in style. With three spacious bedrooms, this home is ideal for families or anyone looking for a cozy yet sophisticated retreat. The primary suite comes complete with its own private ensuite bathroom, adding a layer of luxury and convenience. Offering over 1,650 sq ft of beautifully finished living space, this home also features an unspoiled basement, loaded with potential and already equipped with egress windows and a 3-piece rough-in for a future bathroom—ideal for adding a guest suite, rec room, or whatever your heart desires! Whether you're just starting out or looking to upgrade, this home delivers the perfect combination of functionality, elegance, and future potential. Don’t miss your chance to be part of the growing Atwood Station Community and see firsthand what modern luxury truly feels like! (id:57557)
147 Saunders Street
Atwood, Ontario
Welcome to 147 Saunders Street – a to-be-built, luxury single detached home by Reid’s Heritage Homes, perfectly situated in the charming and fast-growing Atwood Station Community! This home is currently to be built, offering buyers a unique opportunity to choose their own décor colours and interior finishes—a truly personalized experience to suit your taste and lifestyle. Step into style with thoughtfully selected engineered hardwood flooring (included!) that will flow seamlessly through the open-concept great room, kitchen, and dining area—setting the tone for both upscale entertaining and relaxed everyday living. The smartly designed layout offers a seamless flow that’s both functional and beautiful. With 1,718 sq ft of finished living space, the home features three spacious bedrooms, offering ideal flexibility for families, guests, or even a stylish home office. The primary suite will be your personal retreat, complete with a private ensuite that adds a touch of everyday luxury. And there’s more—the unspoiled basement is loaded with future potential, featuring large egress windows that flood the space with natural light, plus a 3-piece rough-in bathroom, making it easy to expand your living space as your needs grow. Whether you’re searching for your forever home or your next great investment, this home offers the perfect mix of modern design, future potential, and timeless comfort. Don’t miss your chance to own a piece of luxury in the sought-after Atwood Station Community. (id:57557)
214 Dickey Boulevard
Riverview, New Brunswick
MIDDLE UNIT! Introducing a brand new, luxury townhouse epitomizing modern living at its finest. Upon entering, the foyer welcomes you with elegant ceramic flooring, setting the tone for the chic interiors that await. Step into the heart of the home, where the open-concept layout seamlessly integrates the living room, kitchen, and dining area which offers lots of natural light streaming in through the patio doors leading to the back deck. Engineered hardwood flooring flows throughout, lending a touch of sophistication to the space. The lovely kitchen features QUARTZ countertops, a generously-sized island and a convenient walk-in pantry in the back if the kitchen. A 2-piece bath completes the main level. The second floor features 3 bedrooms which 2 have walk-in closets. A bonus room off the primary bedroom could serve as an office, nursery or extra storage space. Full bath with modern fixtures and a laundry room complete this level. The basement, left unfinished, will provide endless possibilities to customize to suit your lifestyle. Whether you choose to create a home gym, media room, or more living space, the blank canvas of the basement allows you to tailor the home to your needs. Enjoy the convenience of an attached garage for your vehicle and additional storage space. Extra features include MINI SPLIT, PAVED DRIVEWAY, LANDSCAPE and 8 YR LUXE WARRANTY. HST rebate to vendor. Call your REALTOR ® for details. (id:57557)
834 Portage Vale Road
Portage Vale, New Brunswick
If you can picture yourself having cozy bonfires in your yard, sipping coffee on your patio, taking walks in the woods and enjoying a quiet country life, then this property in Portage Vale may be for you! Located less than 20 minutes from Sussex, this home sits on 1.85 acres of mostly wooded land and has access to the Kennebecasis River, perfect for fishing, paddling and cooling off. The home has a large kitchen and living room which gives you access to the deck (currently set up as a catio), bathroom and main bedroom on the first floor; upstairs there are 2 more bedrooms, perfect for kids. There is an above ground pool in the backyard along with a fire pit and a small shed for extra storage. Made for families, those looking to downsize or those with an interest in homesteading/outdoor living, this affordable property could be your next home! (id:57557)
803 - 166 Fairway Crescent
Collingwood, Ontario
This beautiful 3 bedroom, 3 bathroom private end unit offers large windows throughout both levels allowing an abundance of natural light to fill all rooms. The property offers great privacy with mature trees boarding the home, two patios as well as an upper deck off the master bedroom. This very desirable floor plan provides an open concept on the main level featuring a dining area, kitchen, living room with gas fireplace, and powder room. The upper level has 3 generous sized bedrooms, 3 piece bathroom, and the master has a 4 piece ensuite, gas fireplace and outdoor deck. Newer air conditioner, furnace and hot water heater provides improved efficiency, comfort and costs. The exterior siding is undergoing a modernization from the current recreational flare to a modern grey as seen in the pictures. A rare offering in this community is to have a single car garage. Additional parking on the private drive and additional guest parking is just around the corner. Storage is also in abundance with 4 outdoor lockers, the garage and cubbies and closets within the unit. This property is ideally located on the West end of Collingwood, so you can be within minutes to the ski hills, golf courses, Georgian bay and shopping. (id:57557)
11611 Beach Road W
Wainfleet, Ontario
AMAZING FOUR SEASON FIVE BEDROOM HOME PERFECTLY SITUATED ON THE SHORES OF BEAUTIFUL LAKE ERIE. ENJOY BREATHTAKING VIEWS AS YOU SIP YOUR MORNING COFFEE OR EVENING GLASS OF WINE, ENJOY EVENING BONFIRE ON THE BEACH AND SPLASH AWAY THE SUMMER HEAT IN THE LAKE. THE BRIGHT AND COMFORTABLE SUNROOM IS THE PERFECT SPOT TO CURL UP WITH A GOOD BOOK AND DRIFT AWAY AS YOU LISTEN TO THE WAVES AND FEEL THE LAKE BREEZE. THIS HOME IS FULL OF CHARACTER THROUGHOUT AND FULL OF HAPPY FAMILY MEMORIES OF THE PAST AND READY TO BE FILLED WITH LAUGHTER, FAMILY FUN AT THE BEACH AND ALL THE MEMORIES YOUR FAMILY WILL MAKE WITHIN IN ITS WALLS! THIS IS A TURN KEY PROPERTY TO ENJOY YEAR ROUND OR TO USE AS A SPACIOUS COTTAGE. THE INVESTOR LOOKING FOR A BEACH RENTAL WILL BE THRILLED WITH THIS SOLID PROPERTY WITH AMPLE PARKING FIVE BEDROOMS TWO BATHROOMS IN THE MAIN HOUSE WITH AN ADDITIONAL LOFT BEDROOM IN THE GARAGE - IDEAL SPACE TO TURN INTO AN ADORABLE BUNKIE FOR COMPANY OR A COOL SPACE FOR TEENAGE FLOP SPOT, SLEEPOVERS, GAMING OR EVEN A HOBBY OR ART STUDIO. SKYDIVE BURNABY IS QUICK TRIP UP THE ROAD, SEVERAL GOLF COURSES WITHIN A 5-10 MIN DRIVE, BOTH LONG BEACH CONSERVATION AREA AND ROCK POINT PROVINCIAL PARK OFFER CAMPING CLOSE BY, LOCAL DINING AT THE FAMOUS D.J'S RESTAURANT KNOWN FOR ITS FISH AND CHIPS OR GARDEN HOUZZ FOR EXCEPTIONAL MEDITERRANEAN CUISINE - PUTTERS IS JUST AROUND THE CORNER FOR FABULOUS ICE CREAM CONE. NIAGARA CENTRAL DOROTHY RUNGELING AIRPORT IS CLOSE BY IF YOU ARE A PILOT OR MAYBE TAKE SOME FLYING LESSONS THEY OFFER THERE AND BECOME ONE. ENJOY EASY ACCESS TO ALL NIAGARA REGION HAS TO OFFER FROM LAKEFRONT PLEASURES TO NIAGARA FALLS NIGHT LIFE THE CASINO OR EXPERIENCE SOME NIAGARA WINE TOURS IN QUIANT NIAGARA ON THE LAKE - ALL AN EASY DISTANCE. 35-40 MIN FROM UNITED STATES BORDER, 90 MINUTES TO TORONTO. THE POSSIBILITIES ARE SIMPLY ENDLESS HERE - WHAT ARE YOU WAITING FOR?? (id:57557)
212 Dickey Boulevard
Riverview, New Brunswick
MIDDLE UNIT! Introducing a brand new, luxury townhouse epitomizing modern living at its finest. Upon entering, the foyer welcomes you with elegant ceramic flooring, setting the tone for the chic interiors that await. Step into the heart of the home, where the open-concept layout seamlessly integrates the living room, kitchen, and dining area which offers lots of natural light streaming in through the patio doors leading to the back deck. Engineered hardwood flooring flows throughout, lending a touch of sophistication to the space. The lovely kitchen features QUARTZ countertops, a generously-sized island and a convenient walk-in pantry in the back if the kitchen. A 2-piece bath completes the main level. The second floor features 3 bedrooms which 2 have walk-in closets. A bonus room off the primary bedroom could serve as an office, nursery or extra storage space. Full bath with modern fixtures and a laundry room complete this level. The basement, left unfinished, will provide endless possibilities to customize to suit your lifestyle. Whether you choose to create a home gym, media room, or more living space, the blank canvas of the basement allows you to tailor the home to your needs. Enjoy the convenience of an attached garage for your vehicle and additional storage space. Extra features include MINI SPLIT, PAVED DRIVEWAY, LANDSCAPE and 8 YR LUXE WARRANTY. HST rebate to vendor. Call your REALTOR ® for details. (id:57557)
210 Dickey Boulevard
Riverview, New Brunswick
CORNER UNIT! Introducing a brand new, luxury townhouse epitomizing modern living at its finest. Upon entering, the foyer welcomes you with elegant ceramic flooring, setting the tone for the chic interiors that await. Step into the heart of the home, where the open-concept layout seamlessly integrates the living room, kitchen, and dining area which offers lots of natural light streaming in through the patio doors leading to the back deck. Engineered hardwood flooring flows throughout, lending a touch of sophistication to the space. The lovely kitchen features QUARTZ countertops, a generously-sized island and a convenient walk-in pantry in the back if the kitchen. A 2-piece bath completes the main level. The second floor features 3 bedrooms which 2 have walk-in closets. A bonus room off the primary bedroom could serve as an office, nursery or extra storage space. Full bath with modern fixtures and a laundry room complete this level. The basement, left unfinished, will provide endless possibilities to customize to suit your lifestyle. Whether you choose to create a home gym, media room, or more living space, the blank canvas of the basement allows you to tailor the home to your needs. Enjoy the convenience of an attached garage for your vehicle and additional storage space. Extra features include MINI SPLIT, PAVED DRIVEWAY, LANDSCAPE and 8 YR LUXE WARRANTY. HST rebate to vendor. Call your REALTOR ® for details. (id:57557)
1207 Route 113
Inkerman Ferry, New Brunswick
OPPORTUNITÉ D'AFFAIRES!!! Vous cherchez une bâtisse pour faire fleurir votre entreprise ou pour réaliser un projet qui vous tient à coeur? Cette bâtisse commerciale de 4788pi2 a BEAUCOUP DE POTENTIEL!!!! Située sur un terrain de 7.7 acres, cette propriété se trouve sur la route entre Shippagan et Tracadie, tout près du pont de Inkerman Ferry. Chauffage électrique et fournaise au propane. Bardeaux d'asphalte de la toiture refaits dans les dernières années. Plusieurs portes de garage et grande cour pavée! Bâtisse très bien entretenue au fil des années! À voir! (id:57557)
Oungre Acreage Rm Souris Valley No. 7
Oungre, Saskatchewan
Sitting directly across the highway from the Oungre Memorial Park is a well built 2 storey home situated on just under an acre of land. This home is bright and open and sitting on top of a hill with a spectacular prairie view! The home has a nice small addition which is the back porch with plenty of room for coats and shoes. The kitchen has a great counter area and ample cabinets and overlooks the living room. There is a combined laundry room with a 4 piece bathroom which takes you into a large main floor bedroom. The upstairs has 3 bedrooms and a 2 piece bath making this a great family home! With little effort this home is ready to move into. Please note - bathroom upstairs is only partially finished. (id:57557)
2 Quarters Grainland Near Coronach, Sk
Hart Butte Rm No. 11, Saskatchewan
Incredible investment opportunity for two quarters of grain producing farmland located near Coronach, SK in RM of Hart Butte #11. 4% annual cap rate available on a 3 year lease term. Great opportunity for investors to achieve a cap rate that is currently hard to find in Saskatchewan farmland investments. This parcel would also be a great opportunity for farmers looking to add onto their existing operation. The land is rated "J" by SCIC and features 309 cultivated acres (as per SAMA field sheets). There is good access to the land from the North. (id:57557)
2600 Sandwich West Parkway Unit# 201
Lasalle, Ontario
Location Location Location! Welcome to the Crossings at Heritage in the beautiful Town of Lasalle. Condo living at its finest, this modern 54 suite concrete and steel building consists of 2 bedroom suites. Conveniently located close to the Ambassador Bridge, 401, University of Windsor, St.Clair College, walking trails and much more. This 2 bedroom 2 bathroom condo is furnished with pre-engineered hardwood in the living, dining, bedrooms and kitchen areas, custom cabinetry, granite counter tops, porcelain tile in the laundry, bathrooms, carpeted bedrooms. Stainless steel appliance package with stackable washer and dryer. Each suite comes with a storage locker ( located on the floor) & parking space. Call today for more information. (id:57557)
Lot 2007-12 Sunset Trail
Greenwich, Prince Edward Island
This is your chance to own one of these little pieces of paradise! Enjoy your days in beautiful Greenwich swimming, beach-combing, fishing, or kayaking. Each of these picturesque lots includes deeded use of a boat slip and access to a large common area stretching along the shore. Enjoy the 760 feet of shorefront for your water activities. This subdivision has internet access available. This location is only a few minutes to the beautiful white dunes in Greenwich National Park or a short drive to St Peter's to grab a meal or peruse the quaint shops on the St Peter?s boardwalk. Choose your lot and plan your summer today. Property Taxes to be determined by the province once sold off from subdivision. (id:57557)
205 9124 Glover Road
Langley, British Columbia
The best opportunity to own in Fort Langley! A beautiful 1 bed 1 bath unit with 733 sqft of living space on the quiet side of the building! Open concept kitchen w/ live edge butcher block counters w/ bar seating, great cabinet space + instant hot water tap (filtered). One of the only units with AC! Large living room with lots of natural light + Updated pot lights throughout! HUGE primary bedroom w/ room for king bed + more and a Walk in closet! Beautifully updated full bathroom! Laundry room with tons of storage space! 1 parking + storage locker! Great building, roof done 2021 and most piping in building replaced to pex! All of this right in the heart of Historic Fort Langley! Walk to all shops, breweries, river, trails, parks, restaurants and more! (id:57557)
5662 184 Street
Surrey, British Columbia
Welcome to this lovely two-story residence, offering 6 spacious bedrooms and 4 full baths, on a gigantic 7,100+ sqft property in a friendly and cozy neighborhood. The ground level features a bright, airy living room filled with natural light, 3 bedroom, 2 full bathrooms, efficient kitchen, and den. Go out to a large sundeck-perfect for entertaining or relaxing family barbecues. Updated furnace (2022), hot water tank (2025). Upstairs, there is a luxurious master bedroom with a full ensuite and jacuzzi tub, a second master bedroom with a full bathroom, and a spacious bedroom ideal for children or guests. Within walking distance to grocery stores, shopping malls, restaurants, schools, universities, transit, and the new SkyTrain-this house has it all. Don't miss this great opportunity. (id:57557)
Lot 8 Horse Lake Road
Horse Lake, British Columbia
Rare opportunity to own 1.96 acres of waterfront property at peaceful Eastern end of Horse Lake. A nature lovers paradise with waterfowl and wildlife inhabiting the marshlands of this quiet bay. With lake access #11 to the West and Crown Land to the East, you will never have to worry about neighours. With multiple building sites and power and telephone nearby, this property is ideal for creating your dream lakeside retreat. Don't miss your chance to enjoy summer on the lake! (id:57557)
5008 46 Street
Fort Nelson, British Columbia
Like brand new! Here is a well-built and meticulously cared-for home that will check all the boxes on your wish list. Gorgeous hardwood flooring is in all three bedrooms plus the spacious living room. Kitchen, dining room, and all bathrooms are tiled. High ceilings and open spaces featured throughout the home. The finished basement includes a family room and multi-purpose den, and sample storage. Outside there is a nice-sized backyard, deck with natural gas barbeque connection, and a large shed. Out front, the driveway is concrete and leads to a generous garage. This is a beautiful home from top to bottom, selling below assessed valued. (id:57557)
2404 Kenney Street
Terrace, British Columbia
Developer alert! This property has been supported for up to 12 residential units. Cleared and built up to meet the 200 year flood plane restrictions this lot is well located on Terrace's Southside, just a few blocks from the hospital, and within walking distance to primary schools. Appraised significantly higher, this site makes sense and is ready to go! Also on Residential see MLS# R2991872. * PREC - Personal Real Estate Corporation (id:57557)
56 Eldon Street
Fortune, Newfoundland & Labrador
This enchanting and cozy 3-bedroom, 1 ½ story home is a delightful blend of comfort and convenience, perfectly designed for modern living. As you approach 56 Eldon Street, you’ll be greeted by its inviting and well-maintained exterior, complete with recent upgrades including windows, siding, and shingles – all completed within the last decade, ensuring peace of mind for years to come.Step inside and prepare to be amazed by the generosity of space this home offers! The main floor boasts a bright eat-in kitchen and equipped with all essential appliances, this kitchen is as functional as it is charming. Adjoining the kitchen is a spacious living room, flooded with natural light, offering a cozy atmosphere for relaxation or entertainment. A main floor bedroom plus a 3 pc bathroom adds to the convenience of single-level living. For those who prefer to avoid stairs, you’ll appreciate the thoughtful addition of an exterior ramp. Venture upstairs to discover two more good sized bedrooms, each with ample closet space, ensuring comfort and privacy for everyone in the household. The beautiful hardwood flooring that flows throughout the main level extends beneath the carpet on the stairs and upper floor. Imagine the convenience of a main floor laundry area located in the rear porch – a practical feature that makes daily chores a breeze! Outside, you’ll find a spacious lot with plentiful possibilities. The property offers drive-through access to the rear garden, perfect for gardening enthusiasts or those dreaming of adding a garage or larger shed. The expansive yard is an ideal canvas for outdoor activities, summer barbeques, or simply unwinding in your private oasis. Located in the heart of Fortune, this home provides a blend of tranquility and accessibility. Enjoy the local amenities, parks, nature trails and community spirit that this lovely town has to offer. If you’ve been searching for a cozy yet spacious 3-bedroom home that checks all the boxes, your search ends here. (id:57557)
9 Industrial Drive
Grimsby, Ontario
Successful and reputable turnkey business in high traffic location in Grimsby known as Progressive Physiotherapy Clinic. Well established and loyal patient base and strong referral base has been built up over 27 years. Strategically located inside a GoodLife Fitness Club with direct access to Goodlife gym and equipment for patient treatment. Plenty of free parking for clients. Lots of opportunity to expand with an estimated 1500 new residential units to be built within 1/2 km. Unit is 1025 square feet with 2 examination beds, ultrasound and cold laser therapy equipment. All inventory and equipment included except computer and monitor. (id:57557)
2991 Sw Marine Drive
Vancouver, British Columbia
Approx. 16,000 SQFT lot on excellent SW marine location! Close to UBC and top ranking public schools such as Kerrisdale Elementary , Point Grey Secondary and Sir Winston Churchill Secondary (French Immersion ),Must See!!House was rebuilt in 2023 with city building permit.2 bedrooms legal suite in basement with separate entrance. (id:57557)
43532 Range Road 114
Rural Flagstaff County, Alberta
Escape to the tranquility of country living with this breathtaking property in Flagstaff County. This stunning acreage offers a perfect blend of modern luxury and rustic charm—an ideal retreat for those seeking peace, space, and a taste of rural life.Step inside from the oversized triple garage into a spacious mudroom, thoughtfully designed with custom built-in cabinetry—perfect for storing backpacks and daily essentials. From here, you'll find convenient access to a walk-in coat closet and a well-appointed laundry room. As you make your way toward the heart of the home, a powder room, walk-in pantry, and private office add functionality and flow. The dream kitchen is a chef’s paradise, featuring an oversized stainless steel fridge and freezer, induction cooktop, wine fridge, and two built-in ovens—perfect for entertaining and everyday living. The expansive living room offers a dramatic flair with floor-to-ceiling windows, soaring cathedral ceilings, and a stunning fireplace adorned with a live-edge mantle and natural wood accents. Enjoy the outdoors year-round in the fully screened, three-season sunroom—ideal for relaxing with a book and a breeze, without the bugs. The main-floor master suite is a private sanctuary with its own fireplace, deck access, a luxurious 6-piece ensuite, and an impressive walk-in closet. Downstairs, the walk-out basement provides ample recreational space, a cozy theatre room, and three additional bedrooms—two with ensuite bathrooms and walk-in closets, plus another full bath and extra bedroom for guests or family. Step outside to take in the incredible views from the north-facing deck, which spans the length of the home and overlooks a heated 5-stall horse barn with two custom tack lockers, a professionally sized outdoor sand arena, and a cozy fire pit area. A private covered deck on the west end of the house is ideal for BBQ nights or relaxing in a hot tub. This 12.23-acre property is a nature lover’s paradise, complete with over 400 pla nted trees, a nearly 1 km riding loop, garden space, and frequent visits from birds, frogs, and local wildlife. The large shop includes office space, a bathroom, floor drains, and plenty of room for hobbies, storage, or equipment. School bus service is available at the end of the driveway, with children attending K-12 in nearby Sedgewick. Conveniently located just 2 hours southeast of Edmonton along Highway 13, this home is the perfect escape from city life. If you're looking for a place where luxury meets country living—and maybe a few horses—look no further. This extraordinary property is calling you home. (id:57557)
105 1591 Bowser Avenue
North Vancouver, British Columbia
Welcome to Chelsea Mews, a contemporary 16 condo development situated in the vibrant centre of North Vancouver. This charming studio style apartment has its own "townhouse style" front door off the street, perfect for walking your dog! Offering 636 sq.ft. of indoor living space, enhanced by an additional 85 sq.ft. of outdoor patio area. This suite boasts top-of-the-line Bosch appliances, sophisticated quartz countertops, wide plank hardwood flooring and air conditioning. Building amenities include secure parking, electric charging stations and bicycle storage. Ideally located near Park Royal, Lions Gate Bridge, and Marine Drive and all that North Vancouver has to offer. Call today! (id:57557)
1310 525 Foster Avenue
Coquitlam, British Columbia
Indulge in the lavish lifestyle at Lougheed Heights 2 by Bosa. This opulent 1-bedroom residence boasts breathtaking city panoramas, a generous den, and a private balcony for unparalleled relaxation. Revel in sophisticated features such as a built-in extendable dining table and a concealed fold-down sofa bed, all part of the ingenious BOSA Space system. Experience the epitome of luxury living with access to an array of world-class amenities including a state-of-the-art gym, rejuvenating outdoor pool, and elegant lounge areas. With a mere 10-minute stroll to Burquitlam Skytrain, and close proximity to Lougheed Town Center, SFU, and gourmet dining establishments, every convenience is at your fingertips. (id:57557)
210 4557 Blackcomb Way
Whistler, British Columbia
Ski-in/out! This wonderful condo is literally steps away from the Blackcomb Gondola, an easy walk into Whistler Village for dining and shopping. It has a quiet location in the building with floor-to-ceiling windows and a unique floorplan with spacious king bedroom and ensuite bathroom, a separate living room with sofa-bed and additional bathroom, and a bonus balcony area. Le Chamois is one of Whistler's favorite slopeside buildings: concrete construction with outdoor pool and hot tub, fitness room, secure underground parking, and front desk services. The property zoning allows unlimited owner use and short-term rentals. This beautiful condo is well-appointed and offered furnished and equipped for your immediate use or rental. Come have a look! (id:57557)
4203 4890 Lougheed Highway
Burnaby, British Columbia
Brand new 2 bedroom unit in the sold out high floor exclusive Sky Collection. West facing corner unit showcases stunning views of Metrotown and the North Shore Mountains. Bedrooms are on opposite sides for added privacy. The gourmet kitchen includes a 5-burner gas cooktop and oven. A 500+ sqft tiled balcony with radiant ceiling heaters connects seamlessly via retractable glass doors. Amenities include concierge, car wash, dog grooming station, karaoke room, sports lounge, pingpong, fitness centre, yoga room. Enjoy automatic blinds in the living room, built-in closets automatic lighting, and air conditioning for year-round comfort. Steps away from Brentwood Mall, skytrain, shops and restaurants. Bonus: adaptive unit with automatic front door and sliding door. Can easily be easily converted. EV charging parking stall + locker (id:57557)

