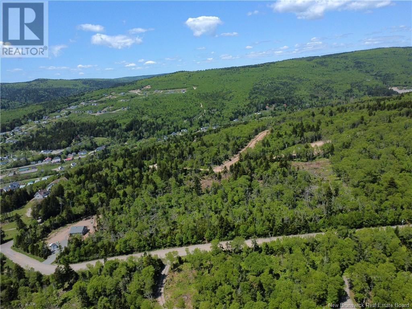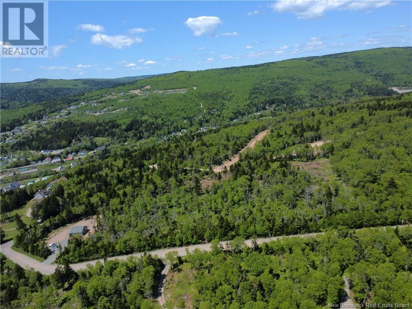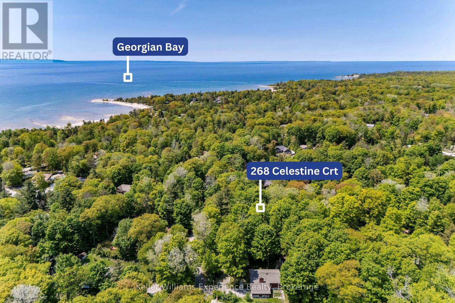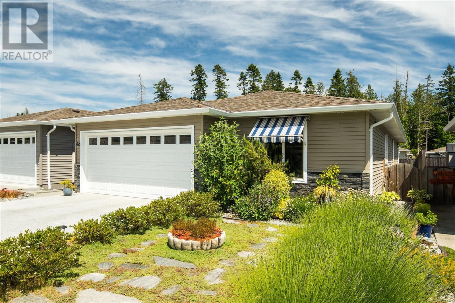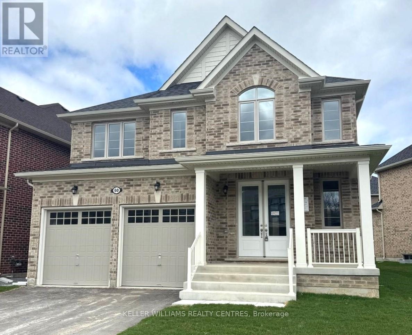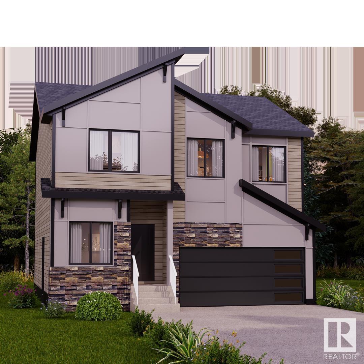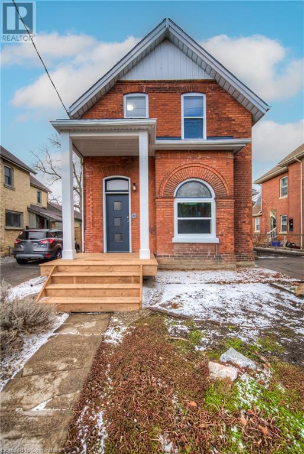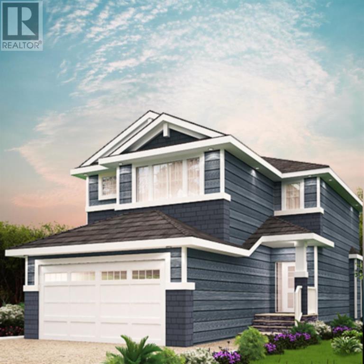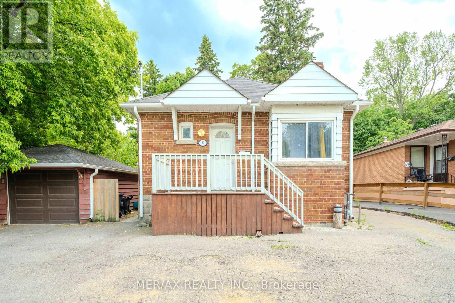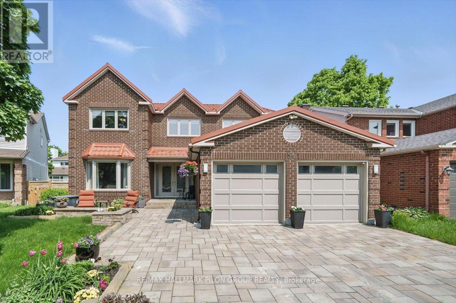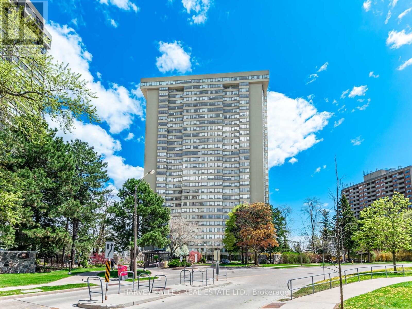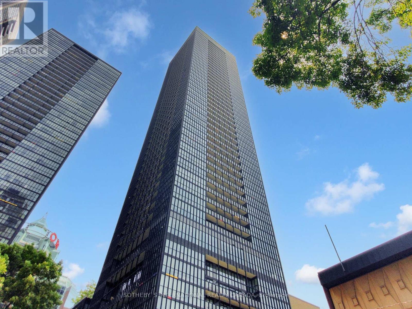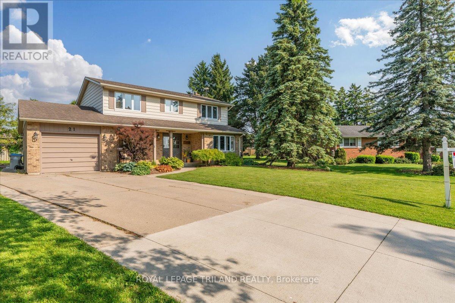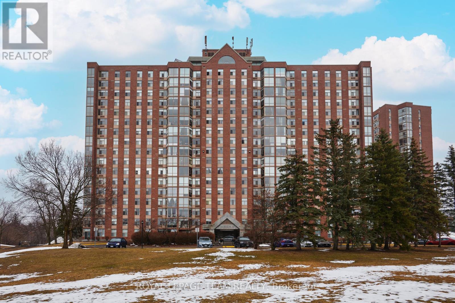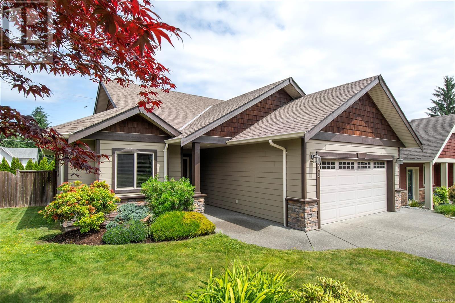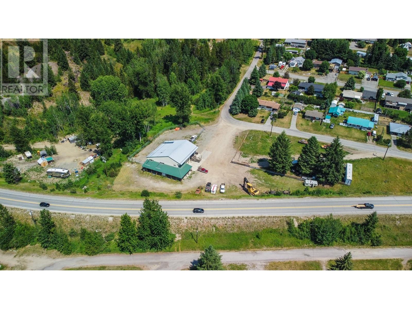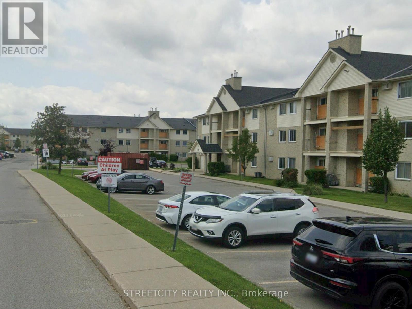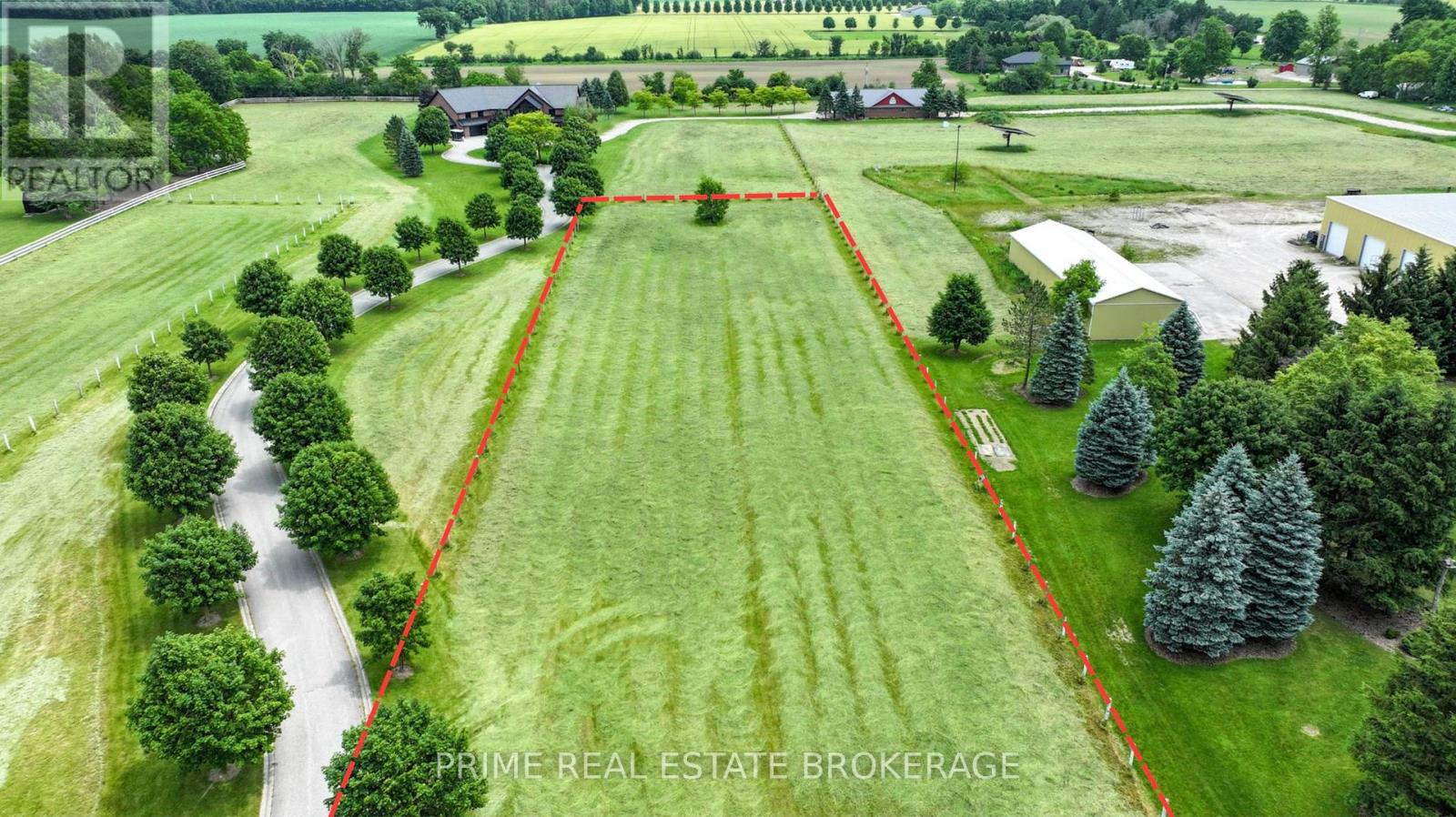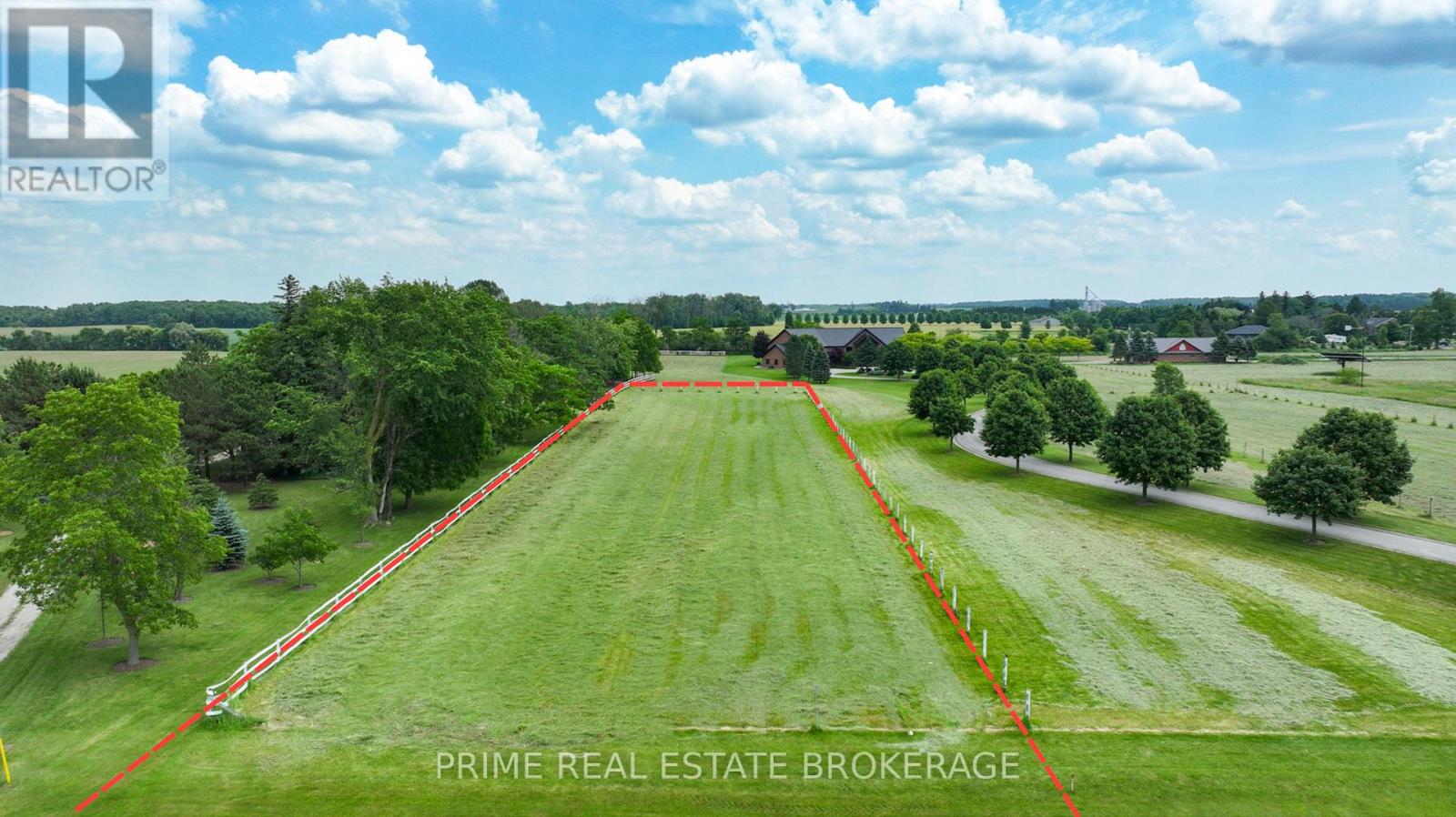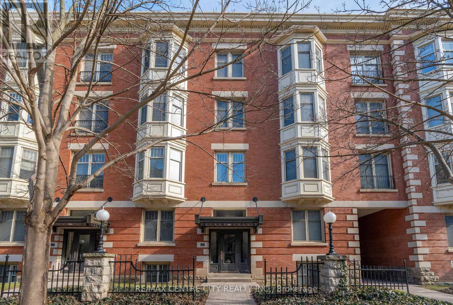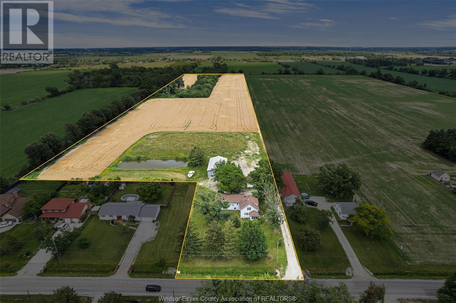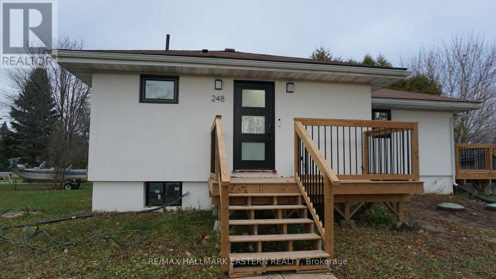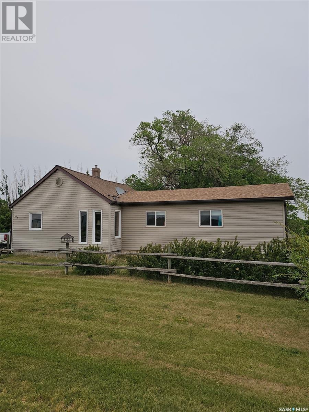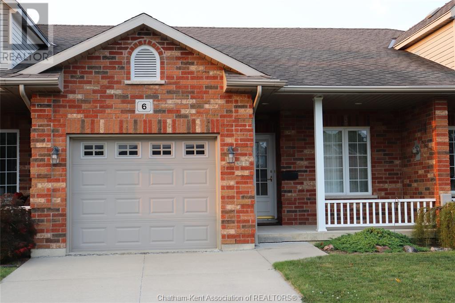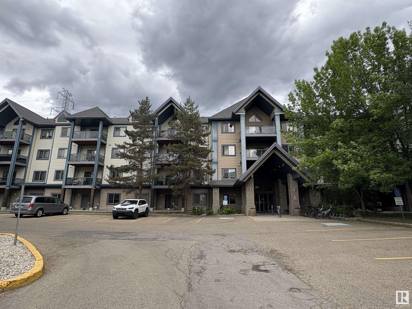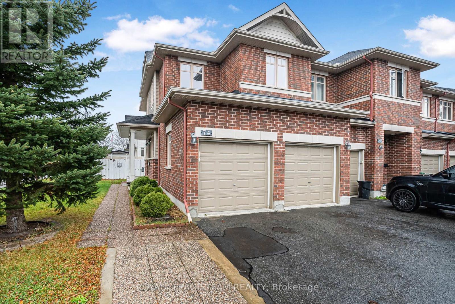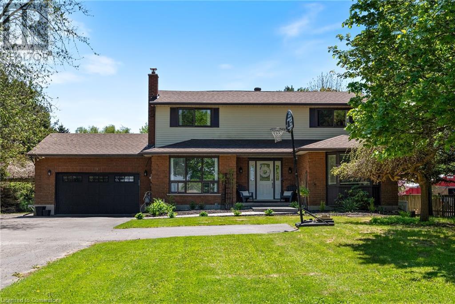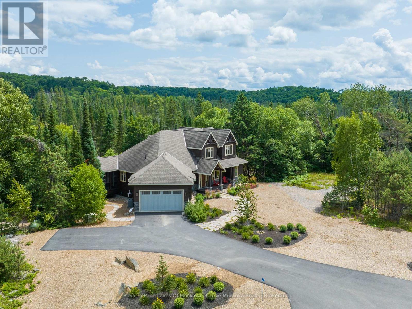23-2 Chignecto Dr
Alma, New Brunswick
1 acre affordable building lot located in the heart of Alma, New Brunswicks #1 tourist destination. This is a perfect location to build your dream home or cottage. This lot is close to Kellys Bakery, Fundy National Park, Hopewell Rocks, local amenities and beaches. Take a walk on the walking trails, walk downtown to the general store, stop in at the Octopus' Garden Cafe & Bistro. Make you way down to the Holy Whale Brewery for a cold beverage on a warm summer day. Enjoy fresh lobster after a hike in Fundy Park. This is the perfect destination for a cottage or retirement home.What more could you ask for?! Here is your chance to become part of the Alma Village! PID 05122684 with covenants PLUS HST. Contact your REALTOR® today for more information. (id:57557)
23-1 Chignecto Dr
Alma, New Brunswick
1.23 acre affordable building lot located in the heart of Alma, New Brunswicks #1 tourist destination. This is a perfect location to build your dream home or cottage. This lot is close to Kellys Bakery, Fundy National Park, Hopewell Rocks, local amenities and beaches. Take a walk on the walking trails, walk downtown to the general store, stop in at the Octopus' Garden Cafe & Bistro. Make you way down to the Holy Whale Brewery for a cold beverage on a warm summer day. Enjoy fresh lobster after a hike in Fundy Park. This is the perfect destination for a cottage or retirement home. What more could you ask for?! Here is your chance to become part of the Alma Village! PID 05122692 with covenants PLUS HST. Contact your REALTOR® today for more information. (id:57557)
4060 Erie Rd Erie Street
Fort Erie, Ontario
This is a rare opportunity to own a fully renovated building in the heart of Crystal Beach, one of Ontario's most sought-after tourist destinations. Just a short three-minute walk from the breathtaking white sands and crystal-clear waters of Lake Erie, this property sits on the bustling, high-traffic strip of Erie Road, surrounded by restaurants, boutiques, and seasonal attractions. The building spans 3,600 square feet over two levels, with an additional 1,200 square foot outdoor deck, and has undergone over $600,000 in renovations between 2020 and 2025, including new electrical, plumbing, HVAC, windows, roof, siding, flooring, bathrooms, drywall, and more. The commercial portion is fully leased to two solid tenants, and the upper level Airbnb unit is beautifully finished and ready to generate income. 2025 marks the first year of operation with both commercial leases and a short-term rental, offering exceptional investment potential. The front façade will soon be completed with individual doors and windows for each commercial unit. Whether you're looking to expand your portfolio or secure prime real estate in a growing beach town, this property is a compelling opportunity. Contact me for the financials and full details. Cash Flows! (id:57557)
5402 Highway 1
Salmon River, Nova Scotia
This charming 4 bedroom, 2 bath home offers the perfect blend of character and modern updates, ideal for a large or growing family. Boasting numerous 2024 upgrades, including a new roof, new propane furnace, new fencing, a newly renovated bathroom (with new fixtures), new LG washer and dryer, and fresh new interior and exterior paint. A new back deck was added in 2025. Nestled in a peaceful community celebrated for its seafood and hospitality, the property is just minutes from the stunning sandy shores of Mavilette Beach. Inside, enjoy the distinctive wood built-ins in the living room and unwind on the enclosed front sun porch, perfect for morning coffee or evening relaxation. The fenced in front yard currently serves as a dog run but would be great as a safe play area for children. A 26x30 one-car garage offers extra storage space and includes an upstairs loft, currently used as a seasonal sitting room. Situated on over 19 acres, the land offers excellent potential for farming or a hobby farm. Plus, youre only a scenic 20-minute drive from the conveniences in the town of Yarmouth. This home is a true gem, combining rural charm with modern comforts. Dont wait! (id:57557)
Lot 268 Celestine Court
Tiny, Ontario
Tucked away in a quiet cul-de-sac, this primed private lot, framed by towering mature trees, presents an idyllic canvas to build the home or cottage youve always envisioned. With its peaceful atmosphere, this perfect property is a rare find in a tranquil, family-friendly community. Just minutes from the pristine sandy shores of Georgian Bay, youll discover the allure of the 16th Concession beaches! Beyond the beach, the property is perfectly positioned to access a variety of local amenities, parks, and the charming village of Lafontaine, making it not only a peaceful retreat but also a place to embrace outdoor adventures and community. The charm of Tiny Township lies in its balance of natural beauty and small-town warmth, offering the ideal setting for creating a life that feels both connected to nature and enriched by the best of community living. Whether its quiet walks through the woods or summers by the water, this location promises a lifestyle of simplicity and serenity, just waiting for you to call it home. (id:57557)
273 Suneagle Dr
Salt Spring, British Columbia
It’s all about the VIEW! Thoughtfully designed to capture breathtaking 180-degree+ ocean and island vistas, this 2-bedroom home showcases the natural beauty of the Southern Gulf Islands and Vancouver Island’s coastline. Large picture windows and skylights flood the interior with light, while a bright sunroom with in-floor hea offers sweeping panoramas—perfect for all-day sun and sunsets. Upstairs, the private primary suite features vaulted ceilings and a romantic clawfoot tub—an inviting retreat that feels worlds away. Outside, enjoy generous patio space, with half recently upgraded to low-maintenance Trex Decking. The garden offers roses, lavender, espaliered apple trees, and wisteria, with surrounding fir and bigleaf maple forest adding to the privacy and charm. Set on 2.5 acres and flanked by a park, the property ensures protected views. A quaint garden shed provides bonus space—ideal as a summer bunkie or cozy retreat. Peaceful and surrounded by nature, this home is a true Salt Spring sanctuary. (id:57557)
3257 Juniper Drive
Naramata, British Columbia
Embrace Serene Living on the Naramata Bench! Perched in the mountains & surrounded by acres of conservation land, this 3,213sqft 4bdrm, 4bthrm family home offers the perfect balance of elegance & comfort. Enter through the grand foyer & step down into the sunken living room, where a cozy gas fireplace & new vinyl plank flooring create a warm, inviting atmosphere. The formal dining area flows into the bright, spacious kitchen, complete with a wall oven, new induction cooktop, new fridge, new porcelain tile countertops, & a generous walk-in pantry. Nearby, the eating area & large family rm with a 2nd gas fireplace. Upstairs, the grand staircase leads to the primary retreat, showcasing beautiful views of Okanagan Lake & a private terrace. The primary includes a gas fireplace, walk in closet, spa like ensuite with a jetted tub, shower, & double vanity. 2 additional spacious bdrms each have their own bthrms, along with a versatile den or potential 4th bdrm. The outdoor living space features a patio with a gazebo, a gas BBQ hookup, & the soothing sounds of a seasonal creek, an ideal spot for relaxation & entertaining. Additional highlights include a large double garage, plum & apple trees, & wildlife fencing for added privacy. Close to the KVR trail & just a short drive to the beaches & renowned wineries. Total sq.ft. calculations are based on the exterior dimensions of the building at each floor level & inc. all interior walls & must be verified by the buyer if deemed important. (id:57557)
48 7586 Tetayut Rd
Central Saanich, British Columbia
Envision your life at Hummingbird Green Village, where opulence and comfort intertwine. This magnificent abode, offering three spacious bedrooms, two lavish baths, and a gourmet kitchen, is a testament to refined living. Far from a factory-manufactured home, this residence boasts exceptional craftsmanship and custom features, designed with care and attention to detail. The garage/driveway, adorned with an epoxy floor, exude elegance—rare in this neighborhood. Practicality meets sophistication with features like a utility sink, motorized retractable awnings, elegant architrave molding, and an integrated irrigation system, ensuring the lush landscape flourishes. Escape to the serene backyard, where a tranquil waterfall feature adds soothing ambiance. The spare bedroom features a Murphy bed that, when lifted, reveals stylish cabinetry matching the kitchen, blending form and function. Hummingbird Green Village embodies sophisticated living, where every detail reflects elegance and comfort. (id:57557)
60 Big Canoe Drive
Georgina, Ontario
Move In Ready Contemporary All Brick 2,462 Sq.Ft. In The Beautiful New Development Of "Trilogy In Sutton" Located Off Scenic Catering Rd. Close To Lake Simcoe. Premium 58' Lot is Nestled Among Forests, Fields & Trails Ideal For The Discerning Buyer Looking For Modern Convenience Surrounded By Nature. The 8Ft. High Double Glass Door Entry Leads To A Large Open Foyer & The Perfect Blend Of Comfort & Sophistication. Great Room Design W/Gas Fireplace, Gourmet Kitchen, Large Centre Island, Spacious Breakfast Area & Practical Servery To The Dining Rm W/Coffered Ceiling. 9 Ft. High Smooth Main Level Ceilings, Oak Hardwood Floors & Oak Staircase To 2nd Level. Generous Primary Bedroom W/Tray Ceilings, Lavish 5 Pc Ensuite & W/I Closet. Bedroom 2 Has Its Own Private 4pc Ensuite & Bedrooms 3 & 4 Share A 5pc Jack & Jill Bath. Close To All Amenities Including Downtown Sutton, Elementary & High Schools, Arena & Curling Rink. **Extras** Over $25k In Builder Upgrades See Attached Schedule. R/I's Include Pre-wired TV, Central Vac, Security System & 3 Pc. Bath In Basement (id:57557)
51 Costain Court
Kitchener, Ontario
Hobbyist's Dream on a Premium Lot! Welcome to this spacious and unique 4-level backsplit, perfectly situated on a huge nearly half acre premium court lot with a fully detached, heated 30 x 39 (1170 sq ft) workshop that feels like country living in the city! This beautifully updated home offers 4 generous bedrooms and 2 full updated bathrooms, ideal for families of all sizes. Step into a bright, open recently renovated kitchen with soaring ceilings, skylight (2024) and sliding patio doors that fill the space with natural light. Overlooking the expansive lower level family with gas fireplace, another set of patio doors, 4th bedroom and 2nd full bath is perfect for entertaining or relaxing with family. The main floor formal living and dining room add an elegant touch for special gatherings. Enter the lower basement level that features another large finished area, great for a games room or private office, laundry room and loads of extra storage. Carpet free with newer flooring throughout and fresh paint gives this home a modern, move in ready feel. Outside your private paradise awaits! Nearly half an acre, fully fenced yard features 3 sitting areas, a covered porch, a newer pergola and an outdoor eating area. 12ft above ground pool with new liner and pump (2024) for those hot summer days, a 60 ft zip line for adventure plus a poured concrete fire pit for those cool night gatherings! Recent updates include a new roof (2024), new extended concrete driveway (2024), New garage door (2024), newer furnace and water softener, 200 amp service with electric car charger in heated garage. Don't miss this rare opportunity to own a one of a kind property that blends comfort, charm and country space right in the city! (id:57557)
242211 1280 Drive W
Rural Foothills County, Alberta
Nothing to compare to this incredible Country Gem. 17.75 incredible acres of privacy and beauty. Amazing gardens and forest along with several fenced paddocks make this treasure usable for a multitude of different pleasures. This custom built Executive Home opens its doors to architectural delights. From its complete ICF construction to Chefs' dream kitchen with top quality Stainless appliances and glistening granite counters or the stain glass transoms above the doorways, so many special details. Like the lighted art alcoves. Glistening hardwood floors throughout and where not, designer tile. Every room so inviting from the cozy living room with gas fire place or the grand cathedral ceilinged dining room to the Primary Bedroom with walk-in closet , attached office/flex room and full Ensuite. Plus a main floor den or daybed area with another gas fireplace and access to the deck. Also an additional full bedroom. Across the hall is a 3 piece bath and just around the corner is a 2 piece bath. More comfort and pleasure is offered in the multiple HeatPump Tempstar A/C units offering airconditioned comfort on Hot days and just a touch of heat on those chillier mornings. There is a recently upgraded new high efficiency boiler, for the infoor heating system. The light in this home is amazing. Streaming through the Many windows and also from several skylights. There is much more to the main floor. Including the most accommodating Mudroom wiith built-in closets, a 2pc bath, huge wash sink and the entry to a sunbathed Sun room or internal Green House. Can there be more?? Certainly! The walk-out lower level is just as inviting as the main level . It boasts a friendly family room with a wood burning fireplace and a corner all plumbed and set up for a summer kitchen. Again, shiny hardwood floors everywhere. Two more bedrooms and a 3pc Bath plus a games room make the lower area so welcoming it will be well used year round. What would and executive country home be without a mas sive heated 4 car attached garage... over 1100 Sq. Ft. The last bay is currently being used as a work shop but has running water if you wanted to make it a wash area. Now take a walk outside on the total wrap around deck that leads to the back entertaining deck. What incredible trees and surroundings. Look up the hill. What is that? It is a custom Star Gazer Deck. What views of the Valley and the Night Sky.. There is a brand New Storage shed for all the deck furniture. An unbelievable acreage like this just has to have a terrific outbuilding. And it does. The 31'X47' newly roofed Quonset building can be a 4 car garage, a gym or anything you wish it to be. Fantastic. No other property like it on the market today. (id:57557)
4709 Hawthorn Ln Sw
Edmonton, Alberta
Located in South Ellerslie, natural beauty surrounds Orchards. You and your family can embrace the beautiful green spaces with lots of room to play, relax, and explore the outdoors. The Willow-Z from Akash Homes welcomes you with a spacious foyer leading into an open-concept main floor. This well-designed space features 9' ceilings and a den on the main floor, laminate flooring, and a chef’s kitchen with quartz counters, a closet pantry, and soft-close cabinets. Conveniently access the attached garage directly from the main floor. Upstairs, unwind in the primary suite designed for two, along with two more bedrooms, a bonus room, and second-floor laundry for added ease. SEPARATE ENTRANCE included. **PLEASE NOTE** PICTURES ARE OF SIMILAR HOME; ACTUAL HOME, PLANS, FIXTURES, AND FINISHES MAY VARY AND ARE SUBJECT TO AVAILABILITY/CHANGES WITHOUT NOTICE. HOME IS NOW COMPLETE! (id:57557)
24 Sunrise Circle Sw
Medicine Hat, Alberta
Welcome to this beautifully maintained bungalow in the desirable SW Southridge neighborhood, offering 5 bedrooms plus a dedicated home office complete with built-in desk and cabinetry. Step into a bright and inviting living room featuring high ceilings and an abundance of natural light. The functional kitchen boasts a center island, corner pantry, and a dining area with direct access to a spacious deck. The main floor includes three bedrooms, including a spacious primary suite with a walk-in closet and 4-piece ensuite. You’ll also find a convenient main floor laundry room and an additional 4-piece bathroom. The fully finished basement offers even more living space with a large family room featuring a cozy gas fireplace, two additional bedrooms, a full 4-piece bathroom, ample storage, and a generously sized office; ideal for working from home. Outside, the yard is beautifully landscaped with shrubs and mature plantings, complete with underground sprinklers. Enjoy summer days in the private backyard with a deck & patio area that is great for lounging or BBQ-ing, plus a handy storage shed. This move-in-ready home combines space, style, and functionality—don’t miss your opportunity! (id:57557)
34 Palmerston Avenue
Brantford, Ontario
Step into the timeless charm of this beautifully restored 1905 home, nestled in the highly desirable Henderson/Holmedale neighborhood. This versatile duplex is perfect for investors seeking income potential or families looking to share a home with loved ones. The main floor unit offers flexibility with 2+1 bedrooms—the additional room can serve as a den, office, or extra bedroom—along with a 4-piece bath, eat-in kitchen, and a spacious dining/living area. Upstairs, the second unit features 1 bedroom, a 4-piece bath, a kitchen, and a cozy living room, making it an ideal space for extended family or rental income. Thoughtfully updated while preserving its character, this home has undergone extensive renovations in recent years. Modern upgrades include new water lines to the home, fresh flooring and carpets, updated windows, a stunning new kitchen with sleek appliances, and a refreshed bathroom in the upper unit. Enjoy the comfort of a newer furnace and AC unit, while the sliding patio door and new side entrance enhance functionality. With warmer weather on the horizon, the spacious backyard is a blank canvas awaiting your vision. Whether you dream of lush gardens, a cozy patio retreat, or space for entertaining, this outdoor space is ready for you to make it your own. Plus, this home is one of the few on the street to offer the convenience of a double driveway—providing ample parking for you and your guests. Located within walking distance to charming shops, scenic trails, and the beautifully updated Dufferin Park, this home is also just minutes from Highway 403—offering the perfect balance of convenience and community. Don’t miss your chance to own a piece of history, reimagined for modern living. Schedule your showing today! (id:57557)
3082 Key Drive Sw
Airdrie, Alberta
Explore all Key Ranch has to offer from its breathtaking views of the Rocky Mountains, wide open spaces but still has the hustle and bustle feel of the city. Shopping and an abundance of natural amenities are just minutes away. The best of country and urban living come together in Key Ranch. Key Ranch, located on the west edge of the city of Airdrie, offers the ideal balance between urban and rural living. Key Ranch connects you and your family to the beauty and serene living yet still minutes away from all that you need. From Akash Homes comes the "Jayne Wakout'. With over 2117 (approx) square feet of open-concept living space, the Jayne is built with your growing family in mind. This single-family line home features a WALKOUT BASEMENT, 3 bedrooms, 2.5 bathrooms and an expansive walk-in closet in the primary bedroom, main floor den and upper floor laundry. The 9-foot ceilings on main floor and quartz countertops throughout blends style and functionality for your family to build endless memories. **PLEASE NOTE** PICTURES ARE OF SHOW HOME; ACTUAL HOME, PLANS, FIXTURES, AND FINISHES MAY VARY AND ARE SUBJECT TO AVAILABILITY/CHANGES*** COMPLETION EST. MAR-JUN 2025. (id:57557)
91 Steeles Avenue E
Toronto, Ontario
Investors and Developers!!! Discover the potential of this ideally located detached house with 60ft frontage situated in one of Toronto's most desirable neighbourhoods. Just steps from everyday conveniences, this property offers exceptional access to transit, including the nearby subway station and TTC routes. The existing home features 2+3 bedrooms and a finished basement with a separate side entrance, a second kitchen, three additional rooms, and a 3-piece bathroom offering flexible space for a variety of uses. The private, generously sized backyard is perfect for outdoor enjoyment and hosting gatherings. Enjoy the convenience of being close to Centre Point Mall, a wide selection of restaurants, shops, and local parks. Please note: The listing agent, brokerage, and sellers do not make any representations or warranties regarding the basement, future development potential, or site plan approvals. Buyers and their agents are advised to perform their own due diligence and verify all measurements. (id:57557)
246, 5230 Highway 27
Rural Mountain View County, Alberta
The ** BUY** of the **SUMMER** MAKE #1 Timber Rise your SUMMER DESTINATION. This property provides a pristine canvas, ready for your customization. It will comfortably accommodate an RV or a Park Model. Park services of plumbing, water, and electricity are in place. The level lot provides ample room for easy RV placement, allowing you more time to relax and enjoy your time- off. There is sooo much potential .... Add a tiered deck and a cozy firepit and you have designed an idyllic setting to enjoy the unobstructed westerly views to the serene Red Deer River corridor. Perfect to create timeless memories in the heart of the great outdoors. The majestic Rocky Mountains tower grandly in the distance.The lot is in a superb location close to all the amenities and access to the river trails for unlimited hiking. Tall Timber Leisure Park nestled in the picturesque town of Sundre, Alberta, is a premium destination for RV adventures. Surrounded by awe-inspiring natural beauty, the park offers an array of family-friendly amenities, including an inviting indoor pool and hot tub, a convenient snack bar, a well-equipped laundromat, two expansive playgrounds, a Bocce Court, a horseshoe pit, a baseball diamond, and Pickleball facilities. There is something to do and see for all ages. The park and Sundre, serve as a gateway to a diverse range of outdoor activities, including unparalleled golfing, exhilarating rafting, invigorating walking/biking, and superb fishing opportunities. Tall Timber is a secure gated community overseen by welcoming management—rest assured your investment is safe !! Put an end to the frustration and disappointments of pre-booking your precious weekend getaways!! Make Timber Rise your #1 SUMMER DESTINATION !!! (id:57557)
343 Candle Place Sw
Calgary, Alberta
Peacefully placed in a quiet cul-de-sac just steps from Fish Creek Park, 343 Candle Place offers luxury living in a serene, park-like setting. With mountain views from the primary bedroom and views of Fish Creek Park from the main floor and upper deck, this custom estate home blends timeless design, thoughtful upgrades, and incredible outdoor living spaces.Your west-facing backyard oasis features a heated pool (2015) and a Bluefrog 5-seater hot tub (2011) in a spa-style walkout room with a garage-style door that opens to the patio—bringing the outdoors in and making the transition from hot tub to pool seamless. Enjoy motorized pergolas on both decks, a fully screened-in lower patio with outdoor gas fireplace, and natural gas BBQ hookups on both upper and lower levels. The flat, mature lot also includes raised garden beds and underground sprinklers for easy care.Inside, the spacious layout welcomes you with 9’ ceilings, a striking spiral staircase, and a beautifully executed custom kitchen renovation (2011) featuring custom cabinetry, engineered hardwood floors, Miele plumbed-in coffee station, steam oven, wall oven, beverage fridge, induction cooktop, and plenty of prep and storage space. The main floor offers formal living and dining rooms, a warm family room with gas fireplace, and a generous mudroom with hookups for stackable washer/dryer.Upstairs, the stunning primary suite boasts mountain views, a gas fireplace, a walk-in closet with built-ins, and a 6-piece ensuite complete with a steam shower. Two additional oversized bedrooms share a Jack & Jill bathroom, and a spacious laundry room is conveniently located on the upper floor.The walkout basement offers in-floor heating, a wood-burning fireplace with gas starter, two more bedrooms, cold storage, and direct access to the hot tub room. As well as a central vacuum system. Additional premium features include:Two A/C units (2012) and two furnaces (2012) – one for each floorHot water tank (2019)90% of windows replaced in the last 10 yearsClay tile roof (1994) – original and well maintainedTriple attached garage with in-floor heatIn-floor heating in basement.With resort-style features, stunning views, and a layout designed for indoor-outdoor living, this exceptional home is built for every season—and every occasion. (id:57557)
54 Fardon Way
Ottawa, Ontario
Welcome to this impressive family home located on a quiet cul-de-sac in the highly desirable community of Hunt Club Park. This beautifully maintained Buckingham model by Richcraft Homes offers stunning curb appeal, elegant interior finishes, and thoughtful upgrades throughout- perfect for those seeking both comfort and quality. Step inside to discover a bright and spacious layout featuring hardwood flooring throughout the main and upper levels, complemented by ceramic tile in the foyer, kitchen, and laundry room. The remodelled gourmet kitchen is a chefs dream, showcasing superior cabinetry, granite countertops, and a functional design ideal for everyday living and entertaining. The main level is both stylish and practical, with generous living spaces and an elegant natural gas fireplace that adds warmth and ambiance.The staircase has been tastefully upgraded, leading to four well-appointed bedrooms and four fully renovated bathrooms, all designed with quality materials and finishes.Downstairs, enjoy a professionally finished basement- offering additional living space perfect for a home theatre, playroom, gym, or guest suite.This home is as efficient as it is beautiful. It features a high-efficiency furnace, air conditioning, and water heater, along with a hospital-grade central HEPA filter system and electronic air cleaner for superior air quality. Outside, the property is surrounded by professionally landscaped front and back yards, including a charming water feature that provides a peaceful outdoor retreat. Additional upgrades include high-quality vinyl windows throughout, and new garage doors with automatic openers. Pride of ownership is evident throughout this exceptional home. Don't miss your opportunity to live in one of Ottawas most welcoming and established neighbourhoods. Book your private showing today! (id:57557)
2004 - 55 Skymark Drive
Toronto, Ontario
Welcome to The Zenith by Tridel, where resort-style living meets everyday convenience in this beautifully maintained 3-bedroom plus den suite. Perched high above the city, the unit offers sweeping panoramic views and an abundance of natural light that pours through oversized windows in every room. The spacious living area is ideal for both relaxing and entertaining, while the updated kitchen welcomes you with white cabinetry, breakfast area, wall to wall pantry providing both function and elegance. A thoughtfully designed open-concept dining area adds warmth and practicality. The primary bedroom is a true retreat, offering two walk-in closets and a private 3-piece ensuite bathroom that exudes comfort and style. Residents at The Zenith enjoy access to an impressive array of amenities, including 24-hour gatehouse security, tennis and squash courts, indoor and outdoor pools, saunas, Party room, gym and plenty of visitor parking. Maintenance fees are all-inclusive, covering utilities, internet, and cable TV making day-to-day living effortless and worry-free. Location-wise, this home truly shines. Just a three-minute stroll brings you to a convenient plaza featuring No Frills, multiple dining options, a gas station, and a pharmacy. You're only five minutes from Fairview Mall, ten minutes from North York General Hospital, and within walking distance of Seneca College. Nature lovers will appreciate the proximity to green spaces like Skymark Park, Duncan Creek Park, and McNicoll Park. With the TTC bus stop just outside and quick access to Highways 404 and 401, commuting is as seamless as it gets. This home offers a perfect blend of luxury, location, and lifestyle! (id:57557)
125 Hemlo Dr
Marathon, Ontario
Nestled at the end of a quiet dead-end street, this charming backsplit offers the perfect blend of comfort, convenience, and privacy. Ideally located just moments from locally loved Pebble Beach and Hawk's Ridge hiking trail. Inside, the beautifully updated kitchen is a chef's dream offering ample storage space and modern finishings. The sunny living/dining room provides a warm and inviting atmosphere to relax. 3 spacious bedrooms and a 4pce bathroom finish the top floor. Step downstairs into your massive rec room which includes a 3pce bathroom and doors leading onto your 25 ft x 12ft patio, providing lots of light and easy access to your backyard. The basement has a laundry room and large storage room/additional living space with the option to reconnect your wood-burning stove. Fully fenced for ultimate privacy, surrounded with mature trees, 4+ car parking, and an attached 1 car garage. If you're looking for a modern home with plenty of space and thoughtful features, this is the one for you! (id:57557)
133 Green Gardens Boulevard
Toronto, Ontario
LOCATION, LOCATION, LOCATION! If You Are Looking For A 4 Bed + Den Townhouse With Exceptional Designer Finishes In the Heart of Central Toronto Steps to Yorkdale Subway Station And Yorkdale Mall With High Quality Features And Finishes. Then Your Search Ends Here. Amazing 3 Storey Townhouse Offers 2673 sqft living space. From green space, to schools, to malls and grocery stores, in the New Lawrence Heights you are always only a stones throw away from some of the best offerings this city has to offer. A perfect location for your families and professionals. Steps From Toronto's Premier Retail Mall Yorkdale Shopping Centre, Park, Restaurants, Hospital, Schools, HWY 401 And Much More. Seeing Is Believing. POTL Fees $293.74. Photos were taken when the property was occupied by the Owner. (id:57557)
3204 - 101 Charles Street E
Toronto, Ontario
X2 Condos 2 bed, 2 bath southwest facing, city view. Includes 1 parking & locker. Walking distance to Yorkville & public transportation. Available Immediately. Building amenities include: concierge, gym, games room, media room, recreation room, guest suite, visitor's parking. Tenant pays Hydro & tenant insurance, in addition to monthly rent. Tenants to fill in rental application, provide credit report, current pay stubs and provide gov't photo ID. Currently, tenanted, requires min 24-hrs notice for showings. (id:57557)
21 Sherwood Crescent
South Huron, Ontario
Welcome to this spacious and thoughtfully designed family home in desirable Exeter. With over 2500 sq ft finished living space, this home offers the perfect blend of comfort and functionality across multiple levels with outstanding outdoor amenities. Main floor presents a welcoming family room, elegant formal dining area, and a practical flex space ideal for a home office or play area. The heart of the home is the chef-friendly kitchen with abundant cabinetry, convenient peninsula seating for four, and seamless flow to entertaining spaces. A powder room, dedicated laundry room, and mud room with direct access to the attached garage complete this level. Upstairs, find three comfortable bedrooms including the primary suite boasting a generous walk-in closet plus an additional room currently used as an office. A full 4-piece bathroom serves this level. The finished lower level extends your living options with a cozy family room, fourth bedroom, and a 3-piece bathroom perfect for guests, older children, or as a private in-law suite. Step outside to your own private retreat featuring an inviting inground heated pool (with new liner and heater installed in 2019), a relaxing screened porch perfect for bug-free dining, and expansive outdoor living spaces designed for entertaining and family enjoyment. With its versatile interior spaces, resort-style backyard, and family-focused design, this Exeter home offers the perfect setting for year-round living and seasonal entertaining. (id:57557)
505 - 2759 Carousel Crescent
Ottawa, Ontario
Welcome to 505-2759 Carousel Crescent, a bright and spacious 2-bed, 2-full bath condo with many recent upgrades. This beautifully maintained unit features a generous primary bedroom with a private 3-piece ensuite, a second bedroom, a full 4-piece main bathroom, and a versatile sun room perfect for a home office or relaxation space. The functional layout includes a living and dining area, a well-equipped kitchen, and the added benefit of in-unit laundry, & a dedicated storage locker. Recent upgrades completed in 2025 include wide-plank laminate flooring throughout, professional painting of the entire unit, a new dishwasher, and modern light fixtures, & Heat Pump (2023); all contributing to a fresh and contemporary feel & making it a perfect MOVE-IN-READY. Residents enjoy access to excellent amenities such as an outdoor pool, fitness center, sauna, party room, and ample visitor parking. Ideally located close to shopping, public transit, parks, and essential services, this property presents an outstanding opportunity for homeowners and investors alike. DO NOT WAIT. Book a showing today. (id:57557)
203 303 Arden Rd
Courtenay, British Columbia
Welcome to this beautiful 3 bed 2 bath rancher-style home, located in the highly sought-after Morrison Creek Commons. (Bare land strata) Offering the perfect blend of location and comfort. Surrounded by walking paths that wind through pristine forests and along the tranquil Puntledge River, yet only minutes from town, schools and recreation. Inside, the open-concept design creates a spacious and bright atmosphere, enhanced by 9' ceilings and large windows that invite light and warmth. The kitchen is a chef’s dream, finished with sophisticated quartz countertops and engineered hardwood flooring throughout the main living areas. Enjoy french doors that lead to a covered patio creating seamless indoor-outdoor flow, perfect for hosting or simply unwinding at the end of a long day. The home features a number of extras, including a heat pump for efficient heating/cooling, a cozy gas fireplace, + hot water on demand. If you're looking for a move-in ready home in a prime location, this one is worth a look. (id:57557)
247 Huson Rd
Qualicum Beach, British Columbia
Opportunity Knocks in Qualicum Beach! Set on over half an acre of level, useable land, this unique rural property is full of potential. Whether you’re considering a full-scale renovation or envisioning a brand-new custom home, this is a rare opportunity to bring your ideas to life in one of Vancouver Island’s most desirable communities. This property is part of the coveted Bow Horn Lake water system—fed by the Quadra Sands Aquifer, offering clean, untreated water with no chlorine. With no new water licenses being issued, having access to this system adds lasting value and makes existing lots highly sought after. An existing structure provides a practical head start for those looking to update, replace, or rebuild entirely. There’s plenty of space to work with, including a detached workshop perfect for hobbies, storage, or future plans. A new septic system was installed a few years ago. The setting is peaceful and private, yet only minutes from the heart of downtown Qualicum Beach. Enjoy quiet country-style living with convenient access to amenities. You’re just a short drive to local shops, sandy beaches, golf courses, and scenic trails — including the renowned Heritage Forest. This area is loved for its natural beauty, relaxed pace, and strong community feel. It’s ideal for those looking to create a long-term home, vacation retreat, or investment opportunity. Bring your vision, your ideas, and your imagination — the possibilities here are wide open. (id:57557)
893 Government N Avenue
Greenwood, British Columbia
GREAT INCOME PRODUCING PROPERTY -126,000 Gross Income .823 acres. Unique Property with 40 by 60 shop and 4 fully independent suites with 4 piece washrooms and kitchens,. 200' Hwy 3 frontage w/ heavy truck access, 14' overhead doors, 8000' Fully fenced RV & Storage compound w/drive thru access, 1500' sq outside covered area, 400Ah 3 phase electrical service, Storefront with 10' ceilings, 400' main kitchen with all new appliances, Security cameras and upgraded LED fixtures throughout, Radiant gas heat/ shop and Electric baseboard, Fortis natural gas Double glazed windows throughout, Air compressor plumbed everywhere throughout the shop, Automotive hoist, 2400'sq shop area w/ Woodwork shop with lots of power outlets and light on mezzanine level, Owners suite has walkout deck to fenced yard (id:57557)
208 - 737 Deveron Crescent
London South, Ontario
Welcome to this beautifully renovated 2 bedrooms, 1 bathroom condo on the 2nd floor of 737Deveron Crescent. This bright and spacious unit features a large sun filled living room, two generously size bedrooms, and in-suite laundry for added convenience. Recent renovations include a modernized kitchen with updated cabinetry, countertops, and a new faucet, as well as a refreshed bathroom with stylish fixtures and finishes. Freshly painted walls and updated doors throughout give the space a sleek, contemporary feel. Step outside onto your private balcony, facing southwest, and enjoy abundant natural light and stunning sunset views. Cozy up by the gas fireplace in the living room, perfect for relaxing evenings. The building offers excellent amenities, including ample visitor parking, open green spaces, an outdoor inground pool, and a well-maintained elevator. Ideally situated just minutes from shopping, dining, banking, and public transportation, quick access to Highway 401, and close to Victoria Hospital, making it a perfect location for both convenience and lifestyle. This unit is vacant and move-in ready! Don't miss this opportunity-schedule your private showing today! (id:57557)
75836 B London Rr 1 Road
Huron East, Ontario
VACANT LOT - Embrace an improved quality of life and build your dream home on 1.56 acres of land, just 50 minutes to London, 65 minutes to Kitchener, and 40 minutes to Stratford, making it accessible to larger centres and major highways. Escape the busyness of life and work with excursions to the nearby beaches of Bayfield and Grand Bend, while capturing the desirable LakeHuron sunsets and sampling the incredible eateries along the coast. Purchase this individual lot or the 14 acre estate, complete with a 7000 sq foot home and 2 additional vacant lots, one of which includes a horse/hobby barn and solar panel. Nestled amidst lush natural surroundings, this property has the potential to provide the tranquility of rural life with the convenience of modern living. (id:57557)
75836a London Rr 1 Road
Bluewater, Ontario
VACANT LOT - Embrace an improved quality of life and build your dream home on 1.56 acres of land, just 50 minutes to London, 65 minutes to Kitchener, and 40 minutes to Stratford, making it accessible to larger centres and major highways. Escape the busyness of life and work with excursions to the nearby beaches of Bayfield and Grand Bend, while capturing the desirable LakeHuron sunsets and sampling the incredible eateries along the coast. Purchase this lot or the 14acre estate complete with a 7000 sq foot home and 2 additional vacant lots, one of which includes a horse/hobby barn and solar panel. Nestled amidst lush natural surroundings, this property has the potential to provide the tranquility of rural life with the convenience of modern living. (id:57557)
204 - 460 Wellington Street S
London East, Ontario
Urban Paradise, this is the downtown luxury lifestyle. Live it, love it, and leave nothing to be desired, massive rooms, office, locker and underground indoor parking. This home functions as a luxurious Two Bed Room, Two Bathroom plus office and massive closet space home, settled into a top tier hard loft development. Forget the cold, real estate is getting HOT move in now, enjoy the indoor pool and fitness center for all your winters moving forward! (id:57557)
8680 Broderick
Lasalle, Ontario
Opportunity 23 Acre Lot with Family home, large 3 car garage, & massive barn. Home features 4 bdrms & 2 bths offering spacious living. It features a large primary bedroom with a 5-piece ensuite, walk-in closet, & laundry room, a den and a large foyer with a bedroom on the main floor. 2nd level includes 2 more bdrms & office. Partial basement is perfect for a rec rm. The property includes a large heated barn approximately 30' x 60' with solid concrete floor, and an additional 3-car heated garage with an office. Prime hobby farm or operate your business, property offers endless possibilities. Heated warehouse space ready to launch next business. Next to Seven Lakes & Dominion Golf Course and 12 minutes from South Windsor. Land Bank this for potential future development! (id:57557)
248 Crosby Drive
Kawartha Lakes, Ontario
Welcome to this beautifully renovated 3-bedroom home nestled in the serene community of Lakeview Estates, perfectly located a few minutes from the lovely village of Bobcaygeon. A short stroll from Pigeon Lake , this home has been completely updated with high-end finishes throughout including engineered hardwood flooring, an open-concept layout, and a modern kitchen with quartz counters. Lovely waterfront views give a sense of peace and tranquility. The fully finished basement provides you with ample space for all your family to enjoy this wonderful home. Association Membership of the Lakeview Estates waterfront park gives you exclusive (deeded) access to a private beach, picnic area, boat launch, and dock, and you're moments away from the sandbar on Pigeon Lake where you can sunbathe and swim all summer long as well as boat five lakes lock-free on the Trent Severn Waterway System. This home as been waiting for you - come and live your best life here! Seller is willing to make VTB of up to $100,000 available to the right buyer. (id:57557)
10105 Prairie Valley Road
Summerland, British Columbia
STUNNING 3 bed 3 bath family home in a CENTRAL location near schools, parks, and town amenities is waiting for you! Home boasts an OPEN CONCEPT design complete with soft close cabinets, QUARTZ counter tops, spacious primary bedroom with 5 piece en-suite on the main floor. Top it off with a 2nd bedroom and 3 piece bath. NEW exterior door off living room leads to private covered patio with BBQ area. Downstairs enjoy a generous REC room, 3 piece bathroom with NEWISH sauna 3rd bedroom and additional storage. With a FULLY FENCED yard, raised veggie garden beds, irrigated, attached garage, separate motor cycle garage and parking for SIX cars! This property offers both comfort and style! Upgraded features include updated irrigation system (March 2025),complete PROFESSIONAL paint job through whole home, new WINDOWS, extra INSULATION , natural gas furnace, CENTRAL A/C, ON-DEMAND hot water, security system and all NEWer appliances. This home MUST BE SEEN to be fully appreciated. Contingent to sellers purchase going firm. (id:57557)
1921 7 Avenue Se
Calgary, Alberta
Welcome to 1921 7th Ave SE, a truly exceptional opportunity for investors and developers in the heart of Inglewood. This rare property boasts over 2.5 lots, measuring 61 feet by 130 feet, and is zoned R-C2, offering endless potential for redevelopment. Located on a quiet cul-de-sac, this prime site is perfectly positioned just minutes from key amenities suchas the Max Purple BRT Rapid Transit Network, Inglewood’s scenic Wildlands, bike paths, and the Bow River. For nature enthusiasts, the Inglewood Bird Sanctuary and Pearce Estate Park are just a short 15 minute walk away, and Harvie Passage Lookout is within easy reach. What’s more, the property is directly across from the exciting Phase 2 of the Bend in the Bow project, marking it as a key area for future growth and development. Whether you’re looking to embark on a renovation project or redevelop entirely, this location offers incredible potential. The existing home on the property requires significant TLC and renovation but offers a solid foundation for future plans.The main floor features vinyl flooring, two bedrooms, and a 3-piece bathroom that has been updated with a walk-inshower and low-flush toilet. The fully finished basement includes an illegal suite with vinyl flooring, one bedroom, a kitchen, and a 4-piece bathroom. While it is not currently rented, the suite presents potential for future rental income. With a 61-foot frontage and R-C2 zoning, this property is primed for multi-unit residential development, making it an outstanding investment for those looking to capitalize on a prime location in one of Calgary’s most desirable and rapidly evolving neighbourhoods. Don’t miss out on this rare and valuable opportunity to secure a property with tremendous redevelopment potential in Inglewood! (id:57557)
64 Main Street
Radisson, Saskatchewan
If you want a big lot with lots of space well this one is for you. This cozy bungalow is located in the town of Radisson on a half acre mature lot with lots of trees, garden space and no shortage of parking. The two car garage is completely finished, insulated and heated. Inside the home you will find a large kitchen and pantry area with newer appliances. Large master bedroom with loads of closet space as well. Main bathroom is like a spa with a large jet tub and loads of storage space. Other upgrades include a high efficiency furnace, new water heater and additional attic insulation. The home has recently been treated to an addition that has 3 bedrooms, bathroom and a small family room area. Outside you will find a huge private patio area with an awesome brick fireplace. Great starter home or investment property. (id:57557)
101, 12 Sage Hill Terrace Nw
Calgary, Alberta
Tucked into a quiet pocket of Sage Hill - this immaculately maintained 2 bed, 2 bath corner ground-level condo is located in the sought-after NW community of Sage Hill. With its own personal walkway and private entrance, this home offers the rare blend of privacy, comfort, and exceptional convenience. Designed with intention, this single-level home features 9-foot ceilings, an open-concept layout, and an abundance of southwest-facing natural light that fills every corner. The generous living space seamlessly flows into a modern kitchen, complete with granite countertops, stainless steel appliances, ample storage, and an island overhang—perfect for high-top stools and easy conversation. Work from home? The spacious den provides the perfect office or additional storage. Enjoy the ease of in-suite laundry, assigned parking just outside your door, plus plenty of street parking for guests. The primary bedroom retreat includes a large walk-in closet and a 4-piece ensuite. The second bedroom is bright and inviting, with a large exterior window and an interior window that adds openness. A separate 4-piece guest bathroom ensures comfort and privacy for visitors. Enjoy building amenities like visitor parking, community room and secure bike storage, and discover the incredible private ravine only steps away—offering quiet walks and a peaceful escape from the city’s energy. Located minutes from shopping, restaurants, services, and easy access to Stoney Trail, this is the perfect location for both everyday living and weekend adventures. Whether you're beginning a new chapter, simplifying your space, or looking for a place that just feels right, this home offers comfort, practicality, and a sense of calm. (id:57557)
3231 41 Street Se
Calgary, Alberta
WELCOME to this IMMACULATE and Charming - AIR CONDITIONED - Detached Bi-Level, offering 1,119.49 Sq Ft of Developed space, Tons of UPGRADES, three Spacious Bedrooms, a Full Bathroom, on a 4197.93 Sq Ft lot in the Established Neighbourhood of DOVER. The CURB APPEAL starts w/Matured TREES, BUSHES/HEDGES, A Newly Built RETAINING Wall, a Tranquil Water Feature and a Gathering area leading you to the Front Door. Entering into the Foyer you’re greeted with a BRIGHT + NEUTRAL interior with FRESHLY PAINTED walls, w/KNOCKDOWN Ceilings throughout the Main Floor + GORGOUS Luxury Vinyl flooring. Up the stairs the Living Room is BRIGHT and AIRY with EXPANSIVE windows that flood the space with NATURAL Light. A perfect spot to UNWIND and COZY UP on the Couch for a Movie night! The Dining Room area that INVITES Dinners around the table, which also has a Patio door leading out to the Balcony facing WEST for those moments sitting outside watching the Sunset in the sky. The “Heart of the Home” has recently been UPDATED w/WHITE Cabinetry, Stainless Steel Appliances, GRANITE SIL Sink, Countertops, + Tiled Backsplash. Downstairs features 3 GOOD-SIZED Bedrooms, including the PRIMARY Room, a newly UPDATED 4 pc Bath with FLOOR-TO-CEILING Tile + an LED Mirror, perfect for getting ready! UPGRADES to the House include a COMMERCIAL Grade Roof that was inspected and repaired (2019), a NEW FENCE around the entire house, Furnace (2010), Newer Windows, Updated Kitchen + Updated Bathroom! The BACKYARD Completes the home - with the NEWLY Built Fence for added Privacy, this Huge yard is PERFECT for Yard Games and BBQs with Friends and Family! The PATIO space is Great to sit and relax, as you catch the sunset! DOVER, in Southeast Calgary, OFFERS Parks like Valleyview with Volleyball Courts and a Spray Park, SCHOOLS (public, Catholic, and private), EASY ACCESS to Shopping on International Avenue, NEARBY HEALTHCARE at Peter Lougheed Centre, and STRONG TRANSIT Connections - an IDEAL Family-Friendly, WEL L-ROUNDED Community. Book Your Showing NOW! (id:57557)
142 Kinniburgh Crescent
Chestermere, Alberta
Stunning 7-Bedroom Estate in Prestigious Kinniburgh, ChestermereMinutes to the Lake • Private Side Entrance • Heated Triple GarageWelcome to this exceptional, fully developed 7-bedroom + den estate, nestled on a quiet crescent in the highly sought-after lake community of Kinniburgh in Chestermere—just minutes from Calgary. With living space thoughtfully distributed over three spacious levels, this home is the perfect blend of luxury, functionality, and family-friendly design.Step inside to discover an impressive open-concept layout enhanced by 9-foot ceilings, central air conditioning, and built-in speaker wiring across three zones. The gourmet chef’s kitchen is the heart of the main level, complete with high-end appliances, a separate prep kitchen with its own stove and hood fan, stone countertops, and an abundance of cabinetry—perfect for entertaining or large family gatherings.Designed with multi-generational living in mind, the home offers two luxurious primary bedrooms, each with a private en suite bathroom, one featuring heated flooring for ultimate comfort. A Jack and Jill bathroom connects two of the upstairs bedrooms, and the spacious layout provides ample storage throughout the home.The fully developed basement boasts a private side entrance, offering fantastic potential for extended family to enjoy their privacy. Enjoy the added value of a heated triple car garage, a hot tub, and a dog run in the beautifully landscaped backyard.Located just five minutes from Sunset Park, with three playgrounds within walking distance, and close proximity to Chestermere Lake, the yacht club, and all local amenities. This home also provides easy access to major roads, making it ideal for commuters, while still being tucked away in a peaceful, family-friendly crescent.This is a rare opportunity to own a spacious, well-appointed home in one of Chestermere’s most desirable communities.Don’t miss your chance to experience elevated lake community living—schedule your private tour today! (id:57557)
6 Autumn Court
Blenheim, Ontario
This lovely townhome (in the resident described) fabulous Lanz Park Subdivision is available for your next move. It has 2 fully finished levels. Ideal area for retirees or empty nesters. Hardwood floors in living room and bedrooms. Abundant cupboards with peninsula/bar. Close to all of Blenheim's fantastic amenities including ice arena, ball park, indoor year round swimming pool, walking trails in nature and one park with a B-Fit park and walking track around a storm water management pond., Talbot Trail Place Park with weekly live music in the summer months and downtown shopping close by. This is a center unit of a 3plex townhome. Patio deck, fenced yard, rear shed in yard. The rear of the home faces northeast. The front of home faces south west. Call for your viewing today! (id:57557)
356 West Ridge Drive
Ottawa, Ontario
LOCATION! LOCATION! LOCATION! Situated in the highly desirable family friendly neighbourhood of Deer Run in Stittsville, this 3 + 1 bedroom 3.5 bathroom single family home is located on a huge corner pool sized lot across from soccer fields and a park. Easy access to to the Trans Canada trail for biking and nature walks, numerous parks, recreation facilities, all the shops and services this family friendly community has to offer, plus public transit outside the door, Elementary and High Schools from the Public , Catholic and French school boards for all your family's needs, easy commute to the 417 and 416 corridor, and so much more. Stittsville has it all!! This home features a stunning two-storey foyer, a huge Great Room with cathedral ceilings, family sized Dining Room with jatoba (Brazilian Cherry) hardwood floors, open concept kitchen and breakfast area with all new stainless appliances and rich black quartz countertops! Upstairs features 2 large secondary bedrooms and a shared 4 piece Main Bath. The Master Bedroom is huge taking up the entire back half of the home and comes complete with a WIC and 4 piece ensuite bath with separate shower and corner soaker tub. Downstairs is a teenagers haven with a 4th bedroom, 3 piece bath with standup shower and a huge recroom. The incredible value of this home is in its massive corner lot with perfect sun exposure. What a great place to raise your family. Build a pool, deck, patio, play structures for the kids, plant gardens, etc. Opportunities are endless to create your own private oasis. Book your showing today and move in for school in the Fall. The home is currently tenanted so please allow 24 hours for all showings.Pls Note: Most photos are staged from previous owner occupied. (id:57557)
#409 2903 Rabbit Hill Rd Nw
Edmonton, Alberta
This TOP FLOOR condo faces onto a greenbelt/ walking trail with a view of downtown. The living room features a CORNER GAS FIREPLACE and patio doors leading to a large balcony. The deck also has a gas line for your BBQ. The kitchen has lots of counter and cabinet space and the dining area is just off the kitchen. There is an in suite laundry room that also has room for storage. There is additional storage space in your own underground parking. Low Condo fees include heat and water. Great Value! The tv and wall mount in the living room will stay (id:57557)
74 Madelon Drive
Ottawa, Ontario
Welcome to 74 Madelon , END UNIT townhome, offering a perfect blend of comfort and convenience. Boasting a rare DOUBLE-CAR GARAGE and additional parking spaces on the driveway. The open-concept main floor is designed for modern living with a cozy gas fireplace, well-appointed kitchen includes a generous pantry, leading to a large, fully fenced backyard ideal for out door gatherings. The second floor offers 3 bedrooms, 2.5 bathrooms including an ensuite 4pc bathroom. and laundry room for added convenience. The finished basement is a standout, a versatile playroom or family room, and ample storage. Ideally located within walking distance to schools, public transport and other amenities. Don't miss this exceptional home in a sought-after neighbourhood! (id:57557)
9717 Dickenson Road W
Mount Hope, Ontario
Make the smart move and step inside this impressive 2-story home, nestled on a sprawling 1.33 acres of land, offering both privacy and space in a serene setting. Its tranquil location also provides easy access to city amenities, giving you the best of both worlds. Meticulously updated to enhance every aspect of living space, with a newly renovated kitchen (2024), fresh flooring throughout. Revitalized bathrooms (2021), and a fully renovated basement (2021) featuring a spacious recreation room, two additional bedrooms, and a full bath—perfect for guests or growing families. State-of-the-art water systems are installed (2021), ensuring pristine water quality, with a purification system that speaks to the thoughtful upgrades made throughout this residence. Moreover, a new cistern was installed in 2024, ensuring ample water storage. Don’t miss this exclusive opportunity for those seeking a premium living experience away from the hustle and bustle, yet close enough to enjoy all urban amenities. (id:57557)
30 - 1078 Echo Hills Road
Huntsville, Ontario
Welcome to Northern Lights, Muskoka's premier luxury community nestled just outside Huntsville, Ontario - where refined living meets the breathtaking natural beauty of cottage country. This stunning craftsman quality-built home offers the perfect blend of upscale comfort and year-round adventure. Classic Muskoka architecture totalling approximately 5000 sq. ft. of finished living space, custom timber frame wood beams and floor to ceiling stone fireplace grounds the main floor creating a comfortable yet elegant cottage experience. Situated on a private 1.5 acre lot and less than 5 minutes from the sandy shores of Dwight Beach surrounded by pristine forests, provincial parks, golf courses, ski hills, and extensive biking and hiking trails, this home is a gateway to every outdoor pursuit imaginable. Spanning 5 spacious bedrooms -with approval in place for a 6th- and a fully finished basement, this home has been thoughtfully designed to showcase the best of pure Muskoka living. Inside, you'll find premium upgrades throughout, including Bosch appliances, a gourmet kitchen, and a large Muskoka room that offers panoramic views of the surrounding natural beauty - perfect for morning coffee or evenings by the fire. Additional features include: Transferrable Tarion Warranty, Attached garage, Backup generator for peace of mind, Maintenance-free living, Built-in luxury finishes, Designer lighting and fixtures throughout. As part of the exclusive Northern Lights Community, homeowners will soon enjoy access to a brand-new clubhouse with resort-style amenities including an infinity pool, communal gathering spaces, and a lakeside dock-ideal for summer days by the water or hosting friends and family. Whether you're seeking a year-round residence or a four-season retreat, this rare opportunity combines elegance, nature, and lifestyle in one exceptional package. (id:57557)
#bsmt - 70 Cortez Court
Brampton, Ontario
Absolutely Great Place To Live For The Small Family! Professionally Finished And Very Well Maintained In A Desirable Community! Family room with Fireplace! Floor Tiles With Pot Lights! )1 Br And 4 Pc Washroom, Kitchen and your own laundry!! Closed To All Amenities, Schools, 05 Minutes To Go Station. Tenant Will Pay 30% Utility Bills. 1 parking spot1 on the Driveway. (id:57557)
313 - 20 Minowan Miikan Lane
Toronto, Ontario
Welcome Home to Minowan Miikan Lane! This fantastic 2 Bedroom, 2 Bathroom condo with an underground parking spot is located in the heart of Queen West. The unit offers 700 sq ft of open concept living space which is great for entertaining, 9Ft concrete ceilings, floor to ceiling windows, beautiful floors, quartz countertops, plus a private & covered Balcony. The Primary Bedroom is your personal retreat with a 3 piece En-suite Bathroom, the second Bedroom offers plenty of space for guests or a home office. Plus a 4-piece Bathroom which is ideal for guests. Amazing Amenities Include: 24Hr Concierge, Fitness & Yoga Facilities, Party Room, Media Room, Billiards Lounge, Rooftop Patio W/BBQ Area, Guest Suites, Bicycle & Visitor Parking. This prime location is just steps from Grocery Stores, a Wine Shop & Starbucks. With TTC, Shops, Restaurants, Bars, Galleries, Trinity Bellwoods Park & Liberty Village just a short walk away. An Incredible opportunity to live in one of Toronto's most desirable neighborhoods. (id:57557)

