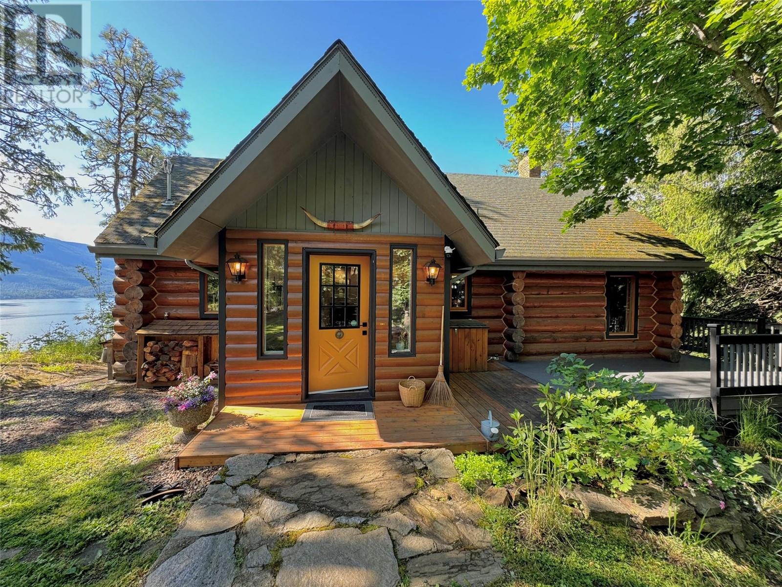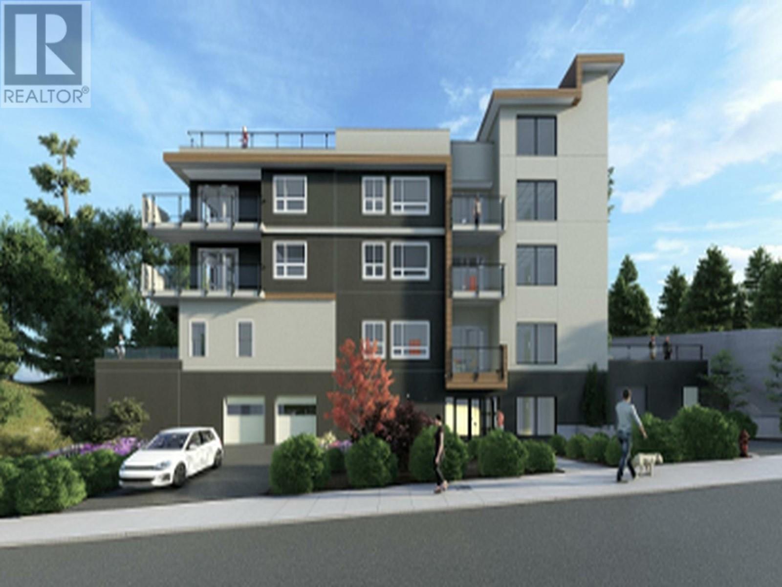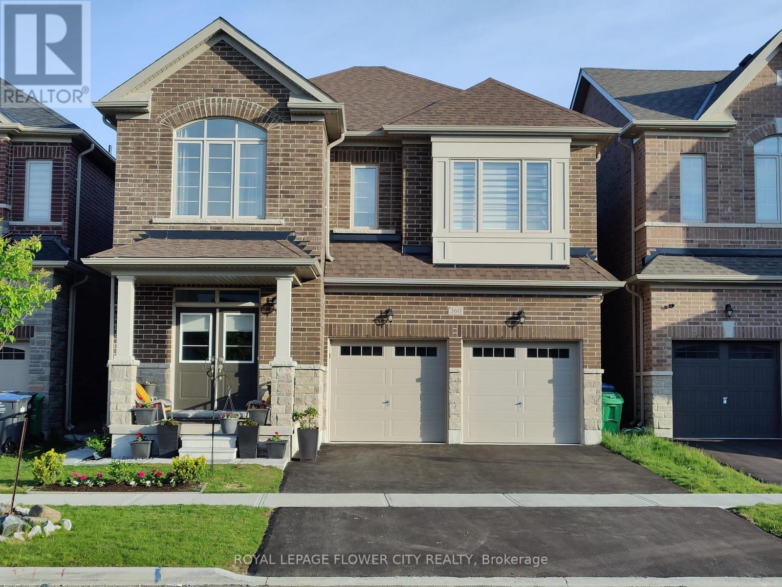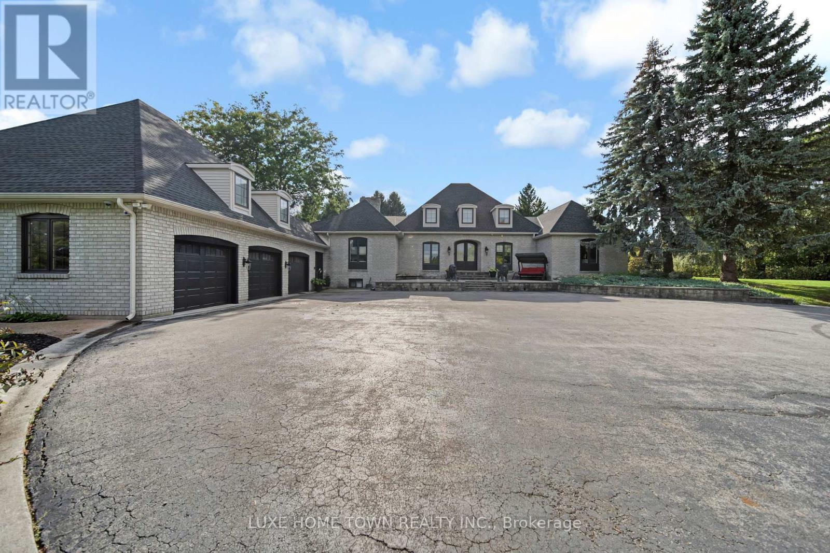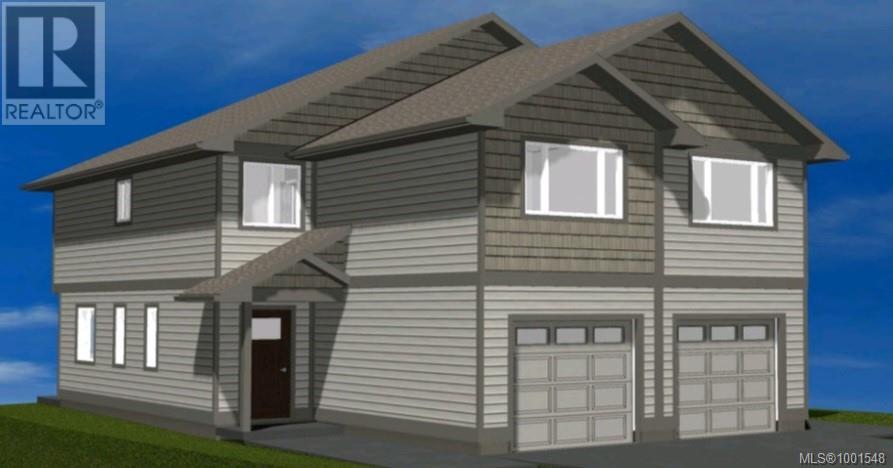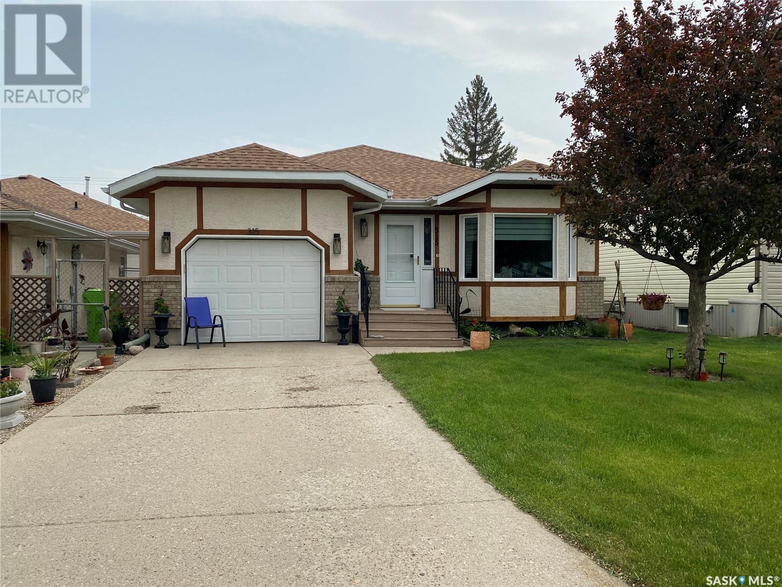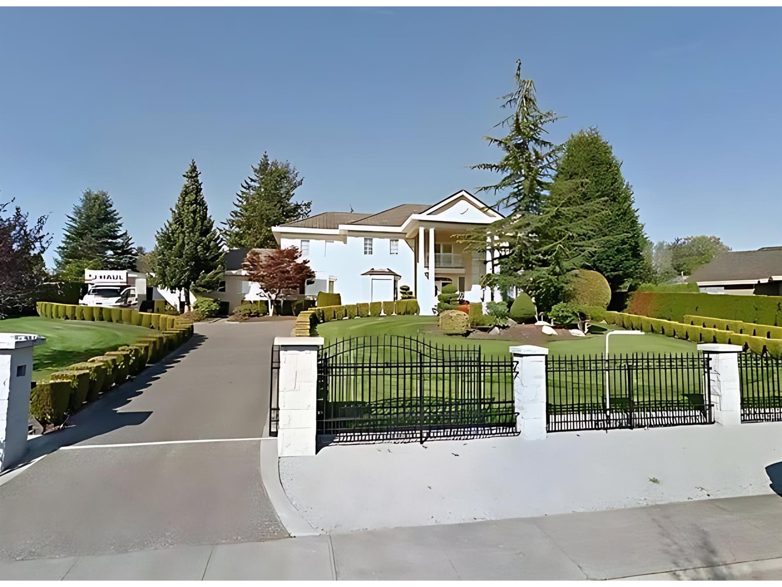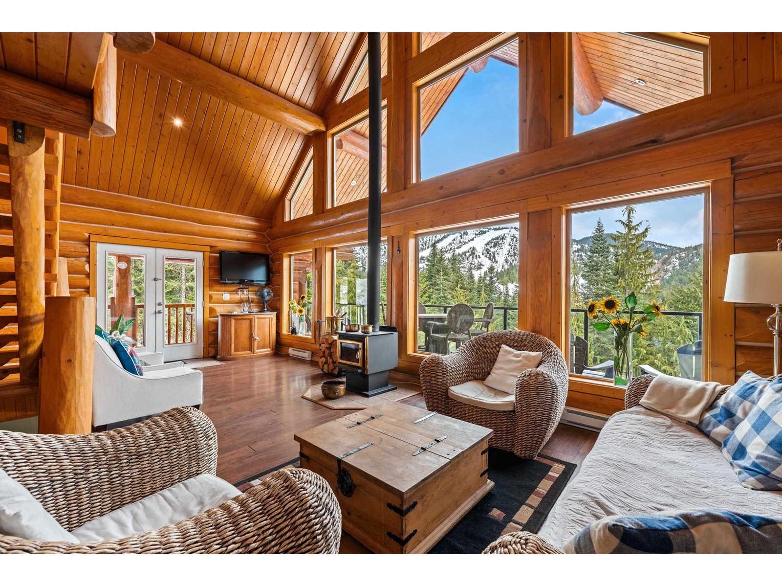4258 31 Highway
Ainsworth, British Columbia
Imagine waking up every day to some of the most breathtaking views in the Kootenays. This exquisite log home, completed with extensive renovations in 2019, offers a unique blend of rustic charm and modern luxury. Nestled on 1.16 acres, this 2-bedroom, 2.5-bathroom home is a sanctuary where you can truly unwind and appreciate nature. Step inside to find a modern kitchen equipped with sleek stainless steel appliances and durable metalwork countertops, making meal preparation a joy. The master bedroom is a haven of tranquillity, providing stunning views of Mount Loki right from your bed, along with a newly renovated ensuite bathroom for ultimate comfort. The cozy atmosphere is further enhanced by a new wood fireplace and a modern heat pump that efficiently warms and cools the entire house. A custom steel staircase leads to an open loft area, offering a spacious second bedroom and a full bathroom, perfect for guests or family. Outside, the property boasts RV parking with grey water and sewer disposal, a double garage/shop, a charming wooden playhouse, and beautifully landscaped gardens. An expansive deck wraps around the home, providing magnificent south-facing views and multiple spots to relax and enjoy the outdoors. These features, along with many others, make this home a true gem. Located just minutes from Ainsworth Hot Springs with gated access to private beach and perched on Upper Woodbury Road, this home overlooks Kootenay Lake and the surrounding mountain ranges. (id:57557)
1351 10 Avenue Ne
Salmon Arm, British Columbia
**Development opportunity** This R5-zoned High Density Residential lot offers a prime opportunity in one of BC’s most sought-after communities. Centrally located with breathtaking views of Shuswap Lake and the city skyline, the property includes previously approved plans for a 3-storey, 22-unit multi-family building. Since the original design, zoning regulations around height and density have become more flexible, meaning an even larger project may now be possible. A registered covenant on title permits construction of up to four storeys plus a basement, opening the door to enhanced development potential. While new permits and updated plans would be required to meet current building codes, having prior approvals and development permits on file offers a head start—ideal for developers or investors ready to capitalize on rising housing demand in Salmon Arm.Just moments from the hospital, schools, downtown, and the waterfront—including the iconic Salmon Arm Wharf—this property is perfectly positioned for a vibrant residential project. Offered at $659,000 – a rare opportunity to secure a ready-to-go urban development site in the heart of the Shuswap. (id:57557)
360 Valleyway Drive
Brampton, Ontario
*** LEGAL BASEMENT*** Stunning 5+3 bedroom, 7 Bathroom Executive Home in prestigious Credit Valley! Built in 2024, $110K of Extensive upgrades including Extended Gourmet Kitchen with extra wide Custom Waterfall Centre Island with built-in Breakfast Bar, Quartz Counter Top with Quartz backsplash throughout. Soft close drawers. Stainless Steel Appliances. Soaring 9ft ceiling, Massive 8ft doors on Main and Upper level. Custom cabinetry, Artistic Paint work, Wainscoting, Pot Lights and Gleaming Hardwood floor on Main level. Oak staircase leading to good size bedrooms. 2 bedrooms with W/I Closet. Bay Window with sitting in one bedroom. 3 bedroom Legal Basement with Separate Entrance and 2 kitchens. Rental potential of Basement is$3000. Double car garage with 4+2 parking. (id:57557)
7038 Guelph Line
Milton, Ontario
Discover the breathtaking Steeple Hill Estate, nestled on 3.3 acres with panoramic views of Mount Nemo and view of Toronto. This extraordinary property features a fully fenced yard adorned with apple, pear, cherry, and plum trees. Enjoy outdoor living at its finest with a spacious inground heated pool and a stylish cabana. The expansive 6-car heated garage, complete with a loft, offers an ideal space for a studio or additional living quarters. Inside, the sunken main floor family room, highlighted by a cozy fireplace, seamlessly connects to a large solarium, creating a bright and inviting atmosphere. The state-of-the-art kitchen is a culinary dream, boasting a generous center island, two Wolf ovens, a garburator, and a pasta arm. The master suite is a standout feature, showcasing an open loft design with skylights, a luxurious ensuite bathroom, and a spacious walk-in closet. The professionally finished lower level includes a large recreation room, a billiard room with a washed oak wet bar, an additional bedroom, a second sunken family room, a 3-piece bath, and a separate laundry area. Conveniently located near the renowned Kelso Park, beach, and boating at Rattlesnake Point, this exceptional estate offers a truly unique and idyllic retreat. **EXTRAS** New roof with shingles installed 2019, windows 2019,Doors 2021, Furnaces X2, AC X2,Grage Doors 2022 (id:57557)
6268 Old Mill Rd
Duncan, British Columbia
Brand new half duplex (completion late September 2025) with 1410 sq ft of living space with 3 bedrooms and 2.5 bathrooms. The main floor offers an open concept layout with a bright living room and modern kitchen with island. The second level offers 3 spacious bedrooms with the primary bedroom featuring a walk-in closet and ensuite. The laundry room completes the upper level. With the convenience of amenities and roadways nearby enjoy being minutes from downtown and just a few blocks away from parks and schools. (id:57557)
6268 Old Mill Rd
Duncan, British Columbia
Brand new half duplex (completion late September 2025) with 1410 sq ft of living space. The main floor offers an open concept layout with a bright living room and modern kitchen with island while the second level offers 3 spacious bedrooms with the primary bedroom featuring a walk-in closet and ensuite and upstairs laundry room. With the convenience of amenities and roadways nearby enjoy being close to downtown and just a few blocks away from parks and schools. (id:57557)
1355 Hodges Rd
French Creek, British Columbia
69.8-Acre Agricultural Investment – A rare opportunity to acquire nearly 70 acres of level, cleared ALR land just minutes from downtown Parksville. Well-suited for agriculture, equestrian use, or agri-business ventures. The property features a 3,300 sq ft fully finished and heated shop with 17’ ceilings, four 14’ overhead doors, in-floor heating, 2pc washroom with laundry, and mezzanine—ideal for equipment, storage, or light operations. An attached 1,377 sq ft, 2-bedroom, 2-bath residence with a 652 sq ft sunroom provides on-site living or staff quarters. Additional assets include two large storage sheds (80’x30’ & 100’x20’), shelters, fenced pasture, irrigation ponds, hay fields, and a 7 GPM drilled well. A future building site is in place for further expansion. An excellent holding with strong infrastructure in a strategic location. Contact the listing agent, Kirk Walper at 250-228-4275, for more information. (id:57557)
510 - 73 King William Crescent
Richmond Hill, Ontario
Welcome to this beautifully maintained 2-bedroom, 2-bathroom condominium located at Heart of Richmond Hill. Offering 900square feet of stylish living space, this unit is the perfect combination of comfort, convenience, and modern design. Open-concept living area Bright and spacious layout with abundant natural light. Modern kitchen with stainless steel appliances, Private balcony with stunning south-west facing sunset view. 1 parking and 1 locker. Corner Unit. Built 2012. Excellent transit options nearby, including easy access to the Richmond Hill GO Station and York Region Transit (YRT) bus routes, providing quick and convenient travel throughout the Greater Toronto Area. Groceries & Shopping: Just minutes away from major grocery stores like Loblaws, Home Depot, Walmart Super Center, Metro, and Longo's, as well as big-box retailers and convenience stores. (FULLY RENOVATED KITCHEN THAT IS ONE WEEK OLD.) A Must See. (id:57557)
315 Hudson Avenue
Fort Qu'appelle, Saskatchewan
Welcome to 315 Hudson Ave in Fort Qu’Appelle—a beautifully updated detached condo offering 1,163 sq ft of open concept living! This 3-bedroom, 2-bathroom home is move-in ready with numerous upgrades, including new windows, lighting, flooring, high-end blinds, and fresh paint throughout. The professionally refinished basement adds extra living space and features a brand-new 3-piece bathroom. Step outside to enjoy the newly built rear deck with a privacy wall—perfect for relaxing or entertaining. Located in a prime spot walking distance to the Co-op grocery store and downtown amenities, this property offers the convenience of condo-style living with no condo fees. Don’t miss out—call today to book your viewing! (id:57557)
19 Froggy Drive
Welland, Ontario
WOW! Welcome to this Rare Gem on a Premium Corner Lot! Discover luxury, space, and privacy at 19 Froggy Dr, a stunning 4-bed, 3.5-bath detached home offering 3,294 sq ft of beautifully designed living space. Built only 6 years ago, this modern home sits on one of the largest and most private lots in the neighbourhood perfect for multi-generational living, with thoughtful design and spacious rooms throughout. Step into the grand foyer, where you're welcomed by a private living area or den, perfect for working from home and a formal dining area made for hosting. The open-concept family room flows into a chef-inspired kitchen featuring extended cabinetry, a large island, bonus breakfast area, and walkout to the backyard, ideal for seamless indoor-outdoor entertaining. Upstairs, you'll find four oversized bedrooms, including a private ensuite bedroom, perfect for guests or in-laws and a Jack-and-Jill bathroom connecting two of the other bedrooms. A massive second-level laundry room adds everyday convenience. The primary suite feels like a retreat, with double-door entry, a large walk-in closet, and a spa-like ensuite with jacuzzi, walk-in shower, elegant tile, and an abundance of natural light. The unfinished basement offers a rare, open layout with potential for a home gym, media room, or in-law suite, and space for a separate entrance, adding future value. Located in a quiet, family-friendly neighbourhood, just minutes from Brock University, Niagara Falls, St. Catharines, parks, schools, shopping, and highway access. The area is booming with new development, offering both lifestyle appeal and long-term investment potential. If you've been waiting for a home that truly checks every box then this is the one, especially at the current list price! Don't wait and book your private showing today! (id:57557)
16837 18 Avenue
Surrey, British Columbia
Investors/Developers Alerts! Breathtaking Georgian Colonial style residence boasting an impressive 5,078 square feet of living space, sited on a sprawling 1-acre estate. The property is meticulously maintained, with a sturdy metal and stone fence surrounding the front yard, accompanied by a convenient remote access gate. With a history as a former builder's home, the property features a range of luxurious amenities, including in-floor radiant heat and opulent Italian tile floors. Grandeur abounds in the entry foyer, where a stunning free-standing white granite staircase takes center stage. Four cozy fireplaces beckon relaxation, while four generous bedrooms on the upper floor each share a spacious bathroom. Please note: zoning details should be confirmed directly with the City of Surrey. (id:57557)
20758 Edelweiss Drive
Mission, British Columbia
Custom log chalet nestled in Sasquatch Mountain boasts stunning craftsmanship and rustic charm. Successful Airbnb history, this charming abode promises a memorable retreat all year round. This 3 level chalet offers an open floor plan on the main level with vaulted ceilings, large windows looking at the ski hill & cozy wood burning stove, 3 bdrms on the upper floor that has the ability to sleep up to 9 people comfortably. Two wrap-around decks that offer unobstructed views of the ski hill and surrounding landscape. Large rec room & wet bar downstairs are perfect for entertaining. Adding to the allure of the property is a brand-new hot tub overlooking the ski hill. Ample storage that includes: big crawl for storage. Backup power generator & option for gas line. You'll be simply amazed! (id:57557)

