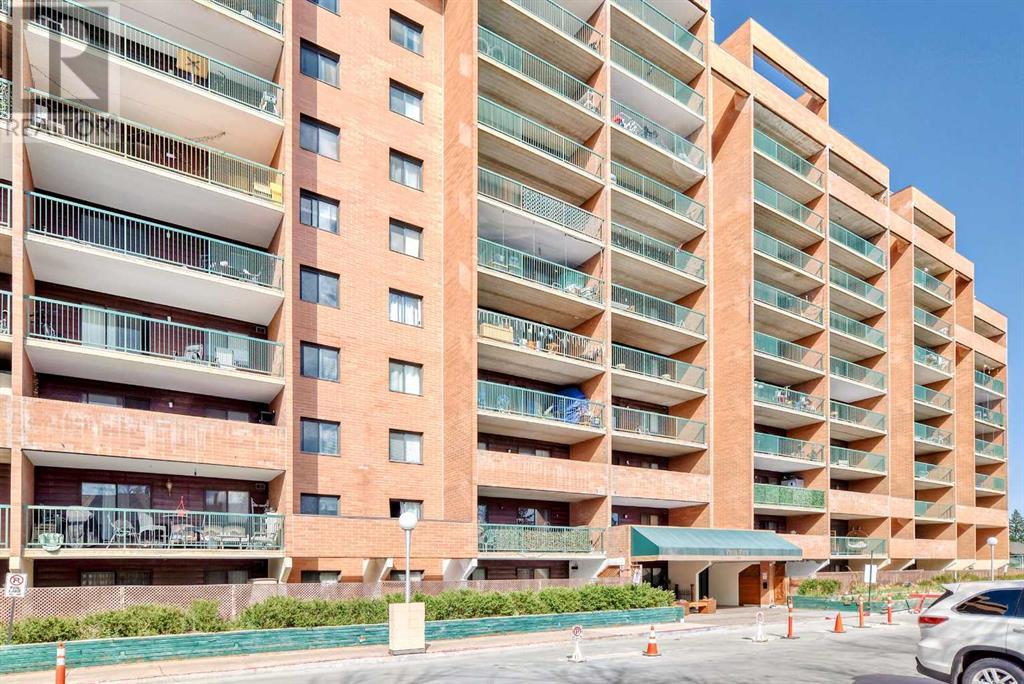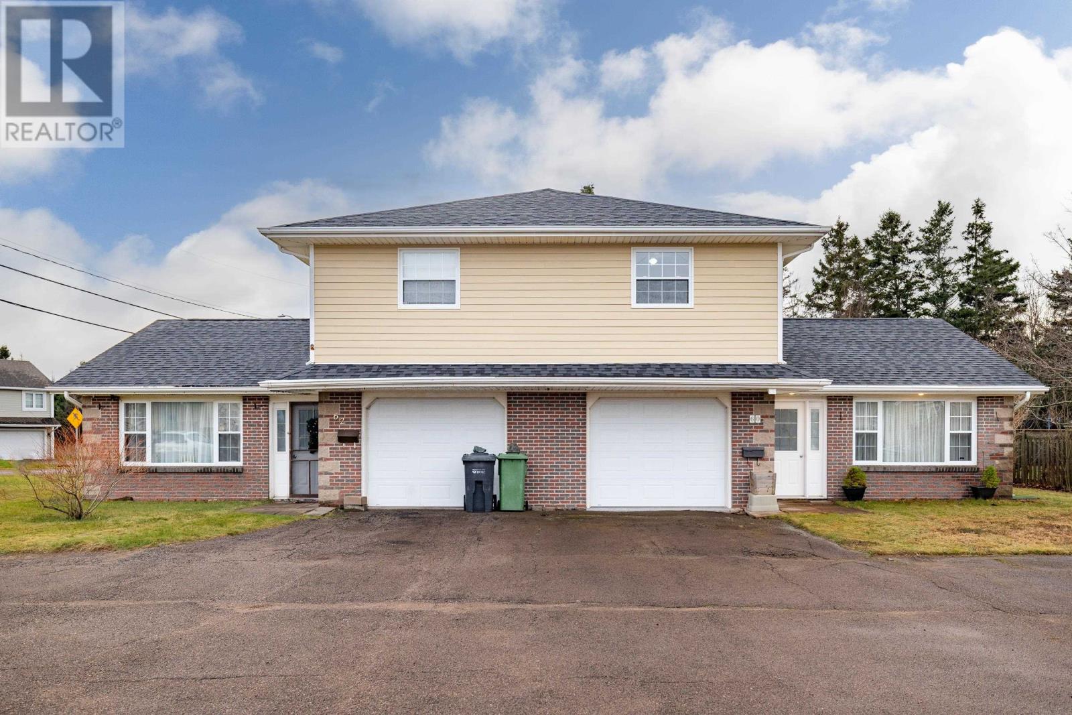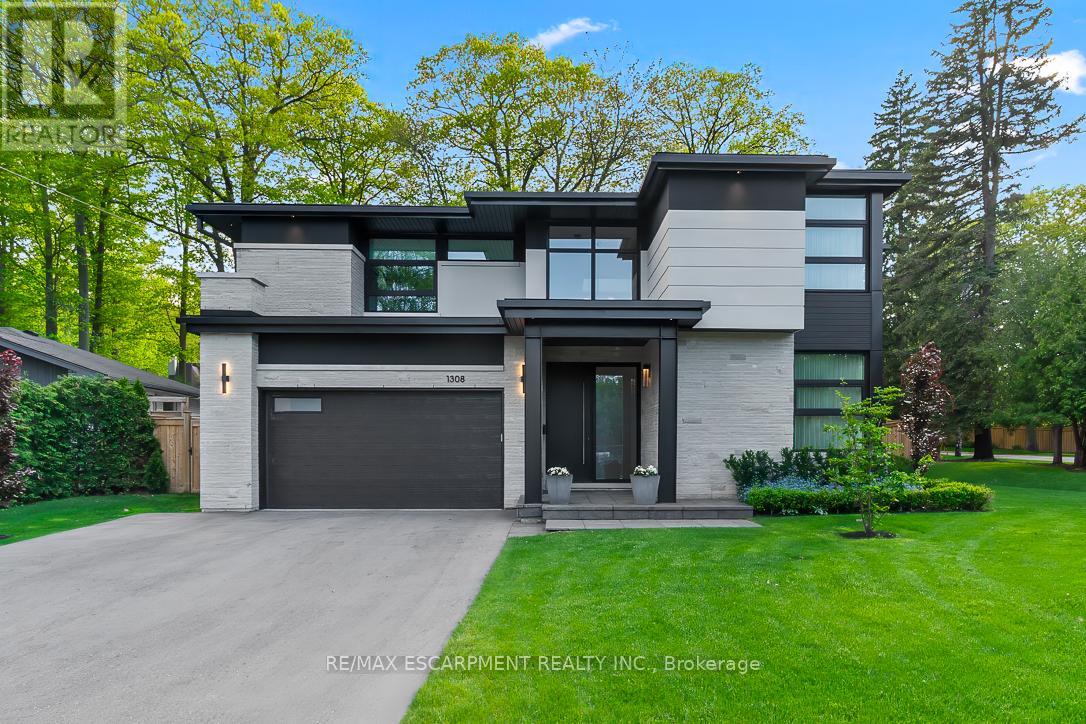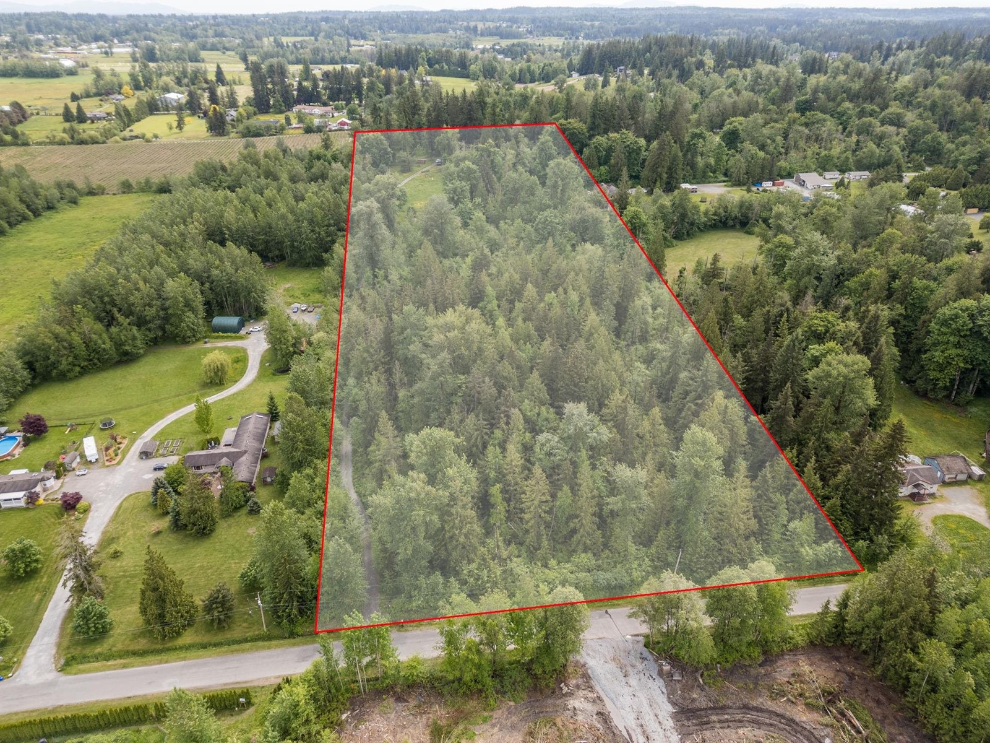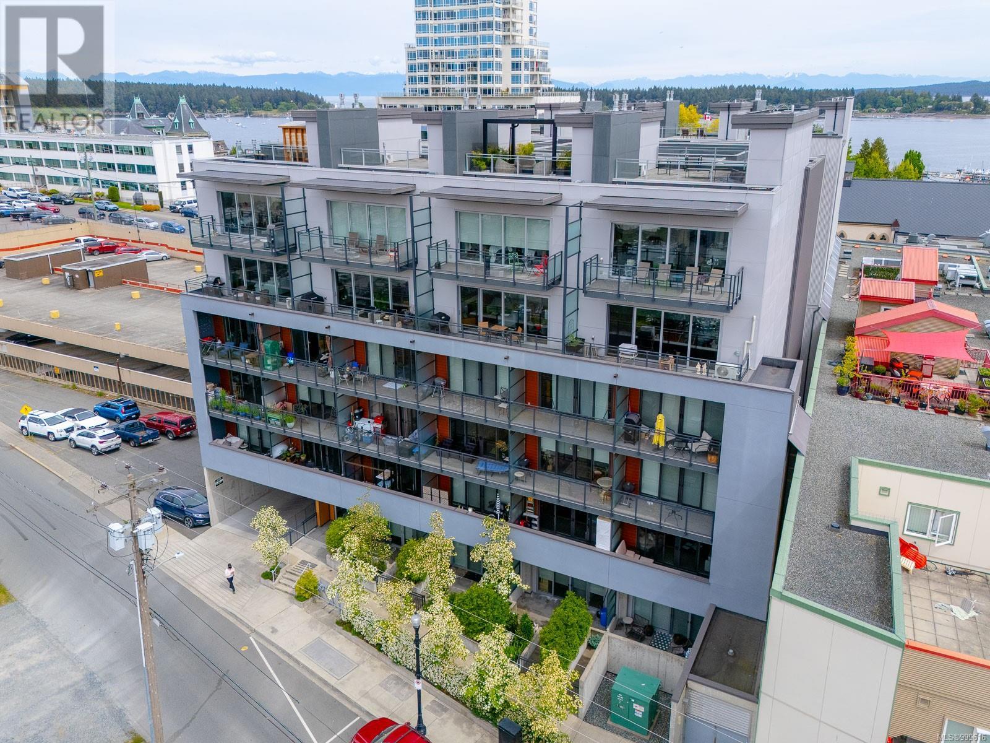203 7815 Wallace Dr
Central Saanich, British Columbia
Welcome to The Cento – Modern Living in the Heart of Saanichton. Discover refined design & quality craftsmanship at The Cento, a premier collection of contemporary condos by the Vidalin Group. This brand new 1-bedroom, 1-bathroom home offers just under 1,000 sq ft of thoughtfully designed living space with an open floor plan perfect for modern lifestyles. Step inside to find rich hardwood floors, sleek stainless steel appliances, an efficient HVAC system, & custom-built cabinetry throughout. The chef-inspired kitchen is both stylish & practical, ideal for cooking and entertaining. This home also comes with secure underground parking, EV charging, & a separate storage locker. Perfectly located just steps from Saanichton, you’ll enjoy easy access to local shops, cafes, parks, and more, all while living in a beautifully designed space that feels like home. Experience elevated living at The Cento. Your new lifestyle starts here. Expected completion: Spring 2027 (id:57557)
407 7815 Wallace Dr
Central Saanich, British Columbia
Welcome to The Cento – Thoughtful Design Meets Everyday Comfort. Live beautifully in The Cento, a curated collection of quality-built condos by the Vidalin Group in the heart of Saanichton. This brand new 2-bedroom, 2-bathroom home offers 1,131 sq ft of bright, functional living space with a well-designed open floor plan and southwest exposure that fills the home with natural light. Enjoy high-end features throughout, including hardwood floors, stainless steel appliances, custom cabinetry, and a chef-inspired kitchen perfect for entertaining. Step outside to your large, southeast-facing deck—ideal for morning coffee, gardening, or soaking up the sun. Additional perks include secure underground parking, EV charging, and a separate storage locker for added convenience. All this just steps from shops, cafes, and everything Saanichton has to offer. Experience easy, elegant living at The Cento—where modern comfort meets village charm. Expected Completion: Spring 2027 (id:57557)
215, 5204 Dalton Drive Nw
Calgary, Alberta
END UNIT Spacious & Bright 2-Bedroom, 1.5-Bathroom Condo in Vibrant Dalhousie – Prime Investment Opportunity Welcome to one of the largest units in the highly sought-after Vista View building. This spacious 911 sq. ft. apartment offers two bedrooms, one and a half bathrooms, including an en-suite, and a functional layout designed for both comfort and convenience. Step inside to find a bright and airy living space, enhanced by extra windows that fill the apartment with natural light. The open-concept living and dining area is perfect for entertaining or relaxing, seamlessly connecting to the well-equipped kitchen, featuring ample storage, plenty of cabinetry with new dishwasher, updated stove and fridge. Enjoy your morning coffee or unwind in the evening on the large SW-facing balcony. The primary bedroom offers plenty of space with a private two-piece en-suite, while the second bedroom is perfect for guests, a home office, or personal use. This home includes the luxury of a heated underground parking stall and an in-unit storage room for added convenience. Condo fees ($608.37/Month) cover heat, water, electricity, and sewer, ensuring a stress-free lifestyle. Vista View is a well-maintained building with excellent amenities, including a large laundry room, fitness room with a dry sauna, a party room for gatherings, a library, a games room, guest suites for visitors, tennis courts, RV storage, and ample visitor parking. Located in the heart of Dalhousie, this condo is within walking distance to the Dalhousie LRT station, shopping, restaurants, parks, and schools. With easy access to Crowchild Trail, the University of Calgary, SAIT, Market Mall, hospitals, and downtown, this is an ideal home for professionals, students, or investors looking for a great rental opportunity. Don’t miss out on this incredible home. Book your showing today. (id:57557)
6607 Ellis Road
Cambridge, Ontario
Nestled on a picturesque 0.7-acre lot surrounded by mature trees, this stunning A-frame home is a peaceful escape with the charm of a countryside lodge and the modern touches of a thoughtfully updated retreat. Located just minutes from Puslinch Lake, and a network of conservation trails, it’s a rare opportunity to enjoy the privacy of rural living with city convenience nearby. The home offers 6 bedrooms and 3 full bathrooms across three above grade levels, including the fully self-contained, 2-bedroom in-law suite on the main level — perfect for extended family, guests or a young adult craving their own private space. A custom walnut-encased spiral staircase winds through the heart of the home, connecting each level with architectural flair. Upstairs, cathedral ceilings, wood-burning fireplace and exposed beams give the living areas warmth and character. The updated kitchen features Corian countertops, stainless steel appliances, and overlooks the backyard oasis. Step out onto the two-tiered composite deck with sleek glass panel railings to take in views of vegetable gardens, a horseshoe pit, firepit, gazebos and 2 sheds for additional storage. It is the perfect space for year round entertaining. The expansive detached garage includes a workshop, and driveway offers 8 additional parking spaces to accommodate all of your guests. The second-floor balcony and third-floor terrace offer quiet spaces to sip your morning coffee or wind down with a book. With its welcoming charm and storybook setting, this property captures that cozy, timeless feeling like it belongs in a Hallmark movie. (id:57557)
Route 14
St. Lawrence, Prince Edward Island
3.5 acres of land located on Rte 14 a year round road in St. Lawrence, Western PEI. Land is all wooded with a mix of new growth as well as some mature trees and would make for an excellent building lot. Centerline Road is near by and has been recently paved with quick access to Alberton, Bloomfield, etc. Local beaches and golf courses are new as well as local schools and local shopping. This is a great price for 3.5 acres. (id:57557)
62 Marion Drive
Stratford, Prince Edward Island
62 Marion Dr is a spacious 2 -storey semi-detached home in the heart of Stratford. As you enter the main level you access a spacious living room with open concept design that offers free access to the Dining room kitchen and family room off the kitchen. The Dining area offers easy access to the large private back yard and patio. Just off the family room is the main level bath and access to the single attached garage. The second level offers 3 good sized bedrooms and a full bath. The laundry area is in the heated garage. This is a wonderful location for a young family, young professionals or a retired couple. Close to schools, parks, playgrounds, golf, ball fields, soccer fields, soccer complex, churches, shopping, the Village Office with it's community gym and fitness area, beautiful Keppoch beach and only 5 minutes to Charlottetown. Picture yourself sitting on the front step with your morning coffee as the children head off to school, only a short walk away from your doorstep. Seller will have 2 separate units subdivided prior to closing at sellers expense. (id:57557)
1308 Greenoaks Drive
Mississauga, Ontario
Designed by David Small & Mello Design Group, this custom masterpiece blends timeless elegance & innovation. Set on a premium lot in the famed Whiteoaks of Jalna, this 4+1 bdr, 5-bath home offers 7,300+ sq. ft. across 3 levels. Enjoy soaring ceilings, a dramatic 3-storey staircase, wide-plank hardwood floors, and Indiana Limestone employed throughout. The chef-inspired Scavolini kitchen boasts a bold Neolith porcelain island & plenty of prep space. The dining area & living room look out to the lush, private backyard complete w/ covered Muskoka room. Each spa-like bath offers serene luxury, each w/ ensuites & the primary & second bdr offering private balconies. The lower-level suite is perfect for guests or office use adding to the versatility of the space with its full bathroom living area and storage to spare. This is a rare opportunity to own a true work of art in one of Lorne Parks most coveted pockets. LUXURY CERTIFIED. (id:57557)
101, 4320 50 Avenue
Red Deer, Alberta
Located in the well maintained Creekside Professional Centre along Gaetz Avenue South, Unit 101 is 4,633 Rentable SF (3,893 usable SF) and features a reception and waiting area, multiple offices with windows, a staff lunchroom, a boardroom, a copy room, two washrooms, and an open work area. The building is equipped with an elevator, as well as a curved staircase in the lobby that takes you to the second floor. There is staff parking available behind the building and numerous shared parking stalls in the front. The building is professionally managed by Sunreal Property Management. Additional Rent is $13.25 per square foot for the 2024-25 budget year. (id:57557)
126 Poplar Avenue
Halton Hills, Ontario
Welcome Home! This amazing, recently renovated semi-detached home awaits you and your family. Nestled in the older and quieter Southern part of Acton, but just a quick walk to downtown and all local shops. Truly an open-concept dream main floor as your kitchen and living room flow very nicely into each other, but also create that room separation you need for different configurations. Your new kitchen (fully renovated in 2020) features ample space for your family's best chef, but also enough room to have your little ones seated at the breakfast bar working on their homework. With a full bedroom on the main floor (renovated 2020), this allows multiple possibilities for guests, a home office or a room for those who are not looking to deal with stairs daily. 2nd floor laundry makes things nice and easy with no carrying around laundry baskets. Your private backyard is perfect for summer nights featuring a gas bbq hook-up and a beautiful deck. Picture those summer sunsets sitting out on your deck, starting a nice fire, and enjoying life! Take a look today and realize what a dream this home can be! (id:57557)
62 Royal Terrace Crescent
Caledon, Ontario
Welcome To This Beautiful Detached Home In Bolton's South Hill. Large South Hill 4Br Beauty On 52+ Ft Wide Lot! Excellent Layout With Very Spacious Bedrooms And Closets. bright Kitchen With Granite Counters, Ceramic backSplash, Glass Door Oak Cabinetry, Garden Door. Marble Trim Gas fireplace, Separate living room & Separate Formal French Door dining room Provide For Excellent Privacy. spacious, bright Kitchen And Family Room Both Walk-Out To Nicely Landscaped Yard With Wood Deck. Close To Schools, Shopping, Parks, Rec Centre. This Is A Must See! (id:57557)
3390 210 Street
Langley, British Columbia
Beautiful & private 15.7 Acres in Brookswood with no creeks. South portion is partially cleared with a large pasture and is elevated with outstanding views to the East. There is a comfortable 2bdrm, 2bath mobile home plus numerous older outbuildings and a good producing drilled well. Property is close to Brookswood High School, Belmont Elementary and all amenities that Langley has to offer. It is exceptionally rare to have a property this size so close to town. The physical address of the property is 21190 36 Ave. (id:57557)
208 91 Chapel St
Nanaimo, British Columbia
Welcome to 91 Chapel Street, a modern and stylish building located in the heart of downtown Nanaimo. Built in 2019, this one-bedroom, one-bathroom condo offers a bright, open-concept floor plan designed for easy living. A large sliding glass door brings in natural light and creates a seamless indoor-outdoor feel, with access to a unique communal courtyard. Luxury finishes include stainless steel appliances, stone countertops, in-suite laundry, and a cozy electric fireplace. Perfectly positioned on the quieter side of the building with views of Mount Benson, this home is just steps from downtown restaurants, coffee shops, the seaplane terminal, and the new Hullo fast ferry to Vancouver. Whether you are a first-time buyer, investor, or downsizer, this is an ideal opportunity to own in one of Nanaimo’s most vibrant locations. Measurements and data are approximate; please verify if important. (id:57557)



