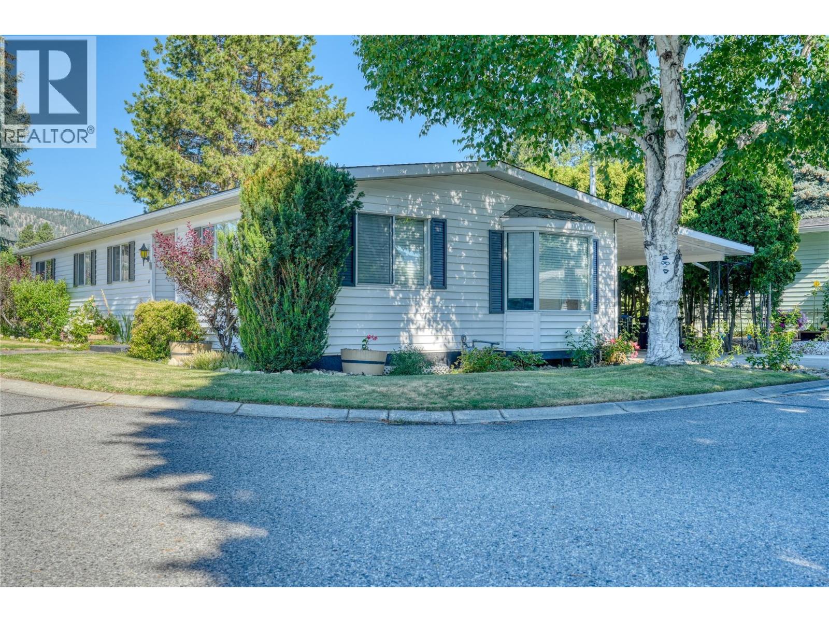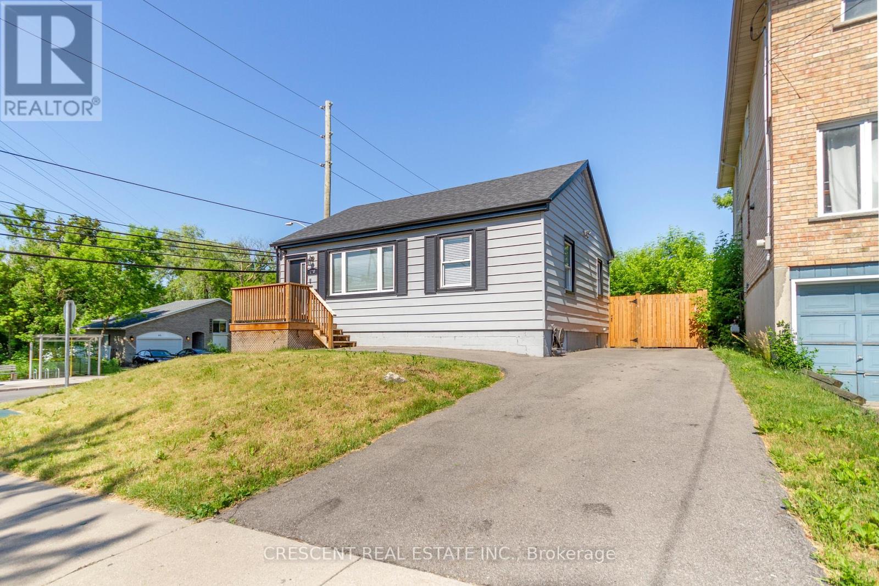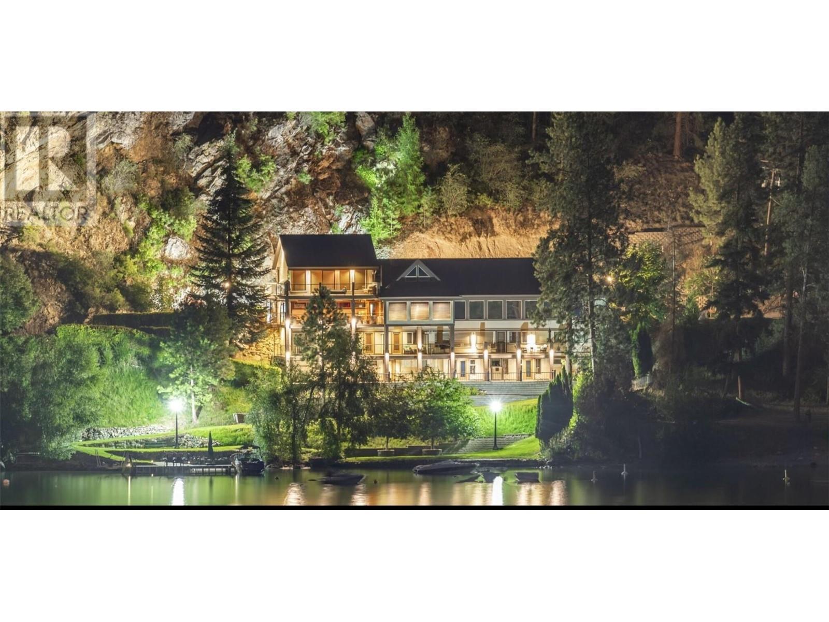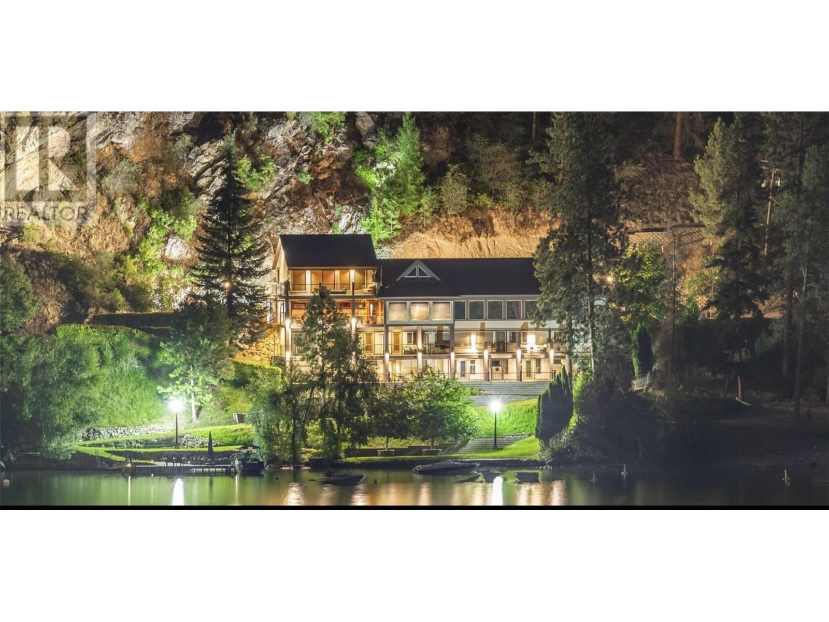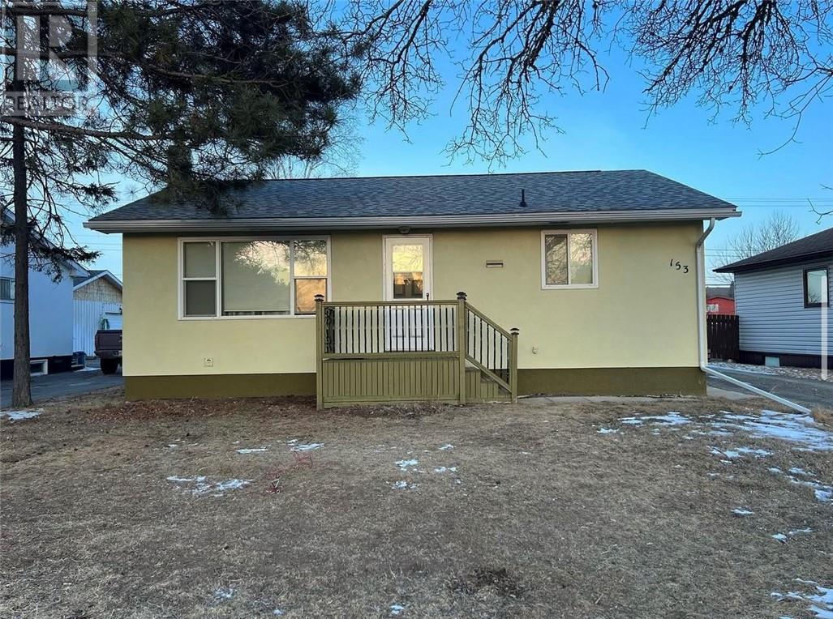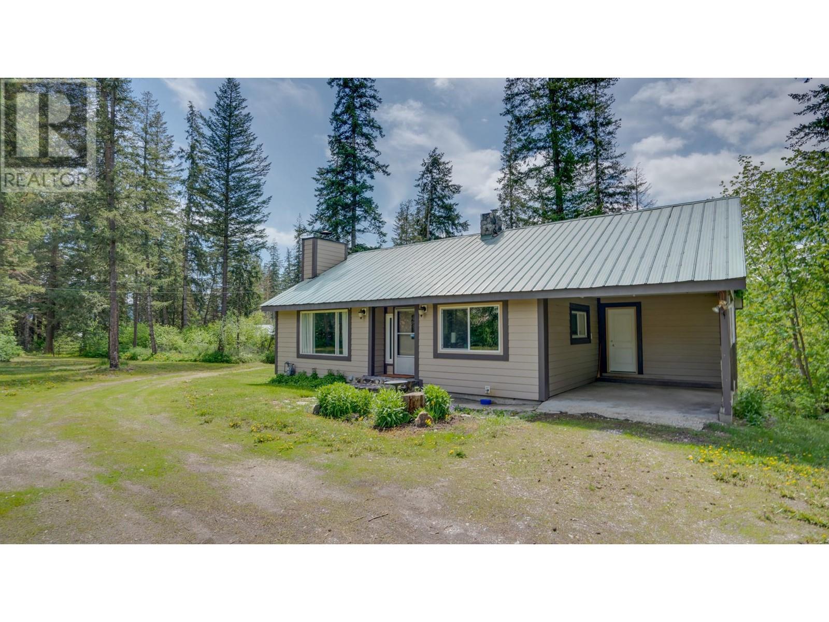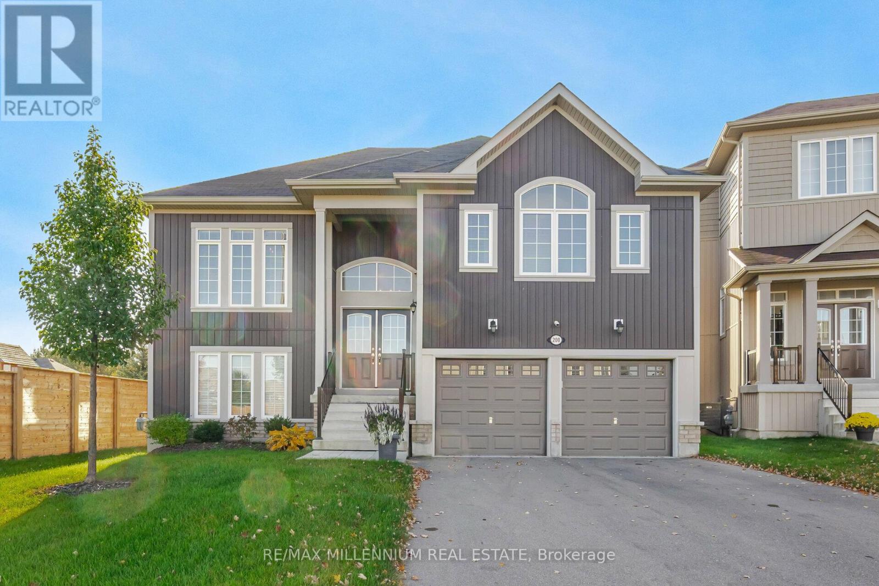17017 Snow Avenue Unit# 1
Summerland, British Columbia
Retire affordably, retire comfortably, retire safely, in Summerland. This well-kept 3 bed 2 bath home with a nice, private yard and an enjoyable workshop is located ideally in a safe, secure 55+ area. Beautiful walking trails nearby, or e-bike to town! The clubhouse is a short walk across the park to join get-togethers, and the golf course is literally around the corner. Easy to view with short notice, and flexible possession is available. This is a very well-run private park with a very nice community feel and reasonable, low priced monthly lease, all with a well cared for home that is move-in ready. Lots of parking space, pets allowed, and appliances are included. Retire well, this home works! (id:57557)
0 Wingfield Road
Stirling-Rawdon, Ontario
This 1.19 acre rural building lot on the west border of Stirling-Rawdon is ready for your dream home. Recently surveyed with a marked building envelope. A cleared, triangle shaped lot with a slope to the rear of the property. Close to the Trent River for fishing, and the Trans-Canada Trail system for ATVing. 15 minutes to both Campbellford & Stirling. (id:57557)
170 Emerson Street
Hamilton, Ontario
Welcome to 170 Emerson Street a beautifully renovated gem in the heart of Hamiltons desirable Ainslie Wood East. Just steps from McMaster University, this beautiful bungalow is the perfect blend of classic charm and modern upgrades, ideal for end-users, investors, or families seeking flexible living space.Meticulously renovated from top to bottom in 2019, this home exudes quality craftsmanship and thoughtful design. The stunning open-concept kitchen features sleek countertops, custom cabinetry, and stainless steel appliances perfect for everyday living or entertaining in style. With 3+1 spacious bedrooms, a fully finished basement , the home is move-in ready and maintenance-free. Whether you're housing a growing family, looking for rental income potential, or simply want a turnkey property close to all urban conveniences, 170 Emerson delivers on all fronts.The oversized 50 x 90 ft lot offers plenty of future opportunity with potential for severance and increasing density. Just minutes from shops, restaurants, parks, and one of Canadas top universities, this property is a smart, stylish choice in one of Hamiltons most promising pockets. (id:57557)
15010 & 15020 Tamarack Drive
Coldstream, British Columbia
Property can be used as a Commercial property in combination with large Estate Home combination . Zoning and Ttle Covenant allows for 5 Bed and Breakfast bedrooms with luxury ensuite in each . this is in combination with 6 more private bedrooms in a separate area of the estate. Possible immigration opportunity with commercial use of the Estate (id:57557)
15010 & 15020 Tamarack Drive
Coldstream, British Columbia
World-renowned Peter Frank Tofin architecturally designed lakeshore estate on Kalamalka Lake. The ultimate lakeshore family estate, corporate retreat center or luxurious BnB! Quality craftsmanship throughout, built on 2.5 acres w/245 ft of private beach. This magnificent private estate offers a spacious open plan and an awe-inspiring 180 degree view. Architectural features include cathedral ceilings, 3-pane argon filled ultraviolet windows, cherrywood bullnose staircases and Canadian Maple hardwood floors. 10 bedrooms (potential for 2 more), 9 baths and 6 fireplaces including a stratified 2 bdrm suite. 25 minutes from Kelowna International Airport, minutes to world class golf at Predator Ridge Golf Resort, 3 kms south of the city of Vernon and backs onto 3300-acre Kalamalka Provincial Park. ABSOLUTELY STUNNING PROPERTY - for when only THE BEST will do! (id:57557)
153 Willow Road
Atikokan, Ontario
Welcome to this lovely 3-bedroom, 2-bathroom home, perfectly situated in peaceful Atikokan. This property offers the ideal blend of comfort, convenience, and relaxation, with no neighbors behind, ensuring a tranquil atmosphere. Step inside and enjoy the fresh, new flooring that has been updated throughout much of the home. The spacious living area leads into the kitchen with plenty of room for your culinary adventures. With 3 cozy bedrooms and 2 bathrooms, there’s plenty of space for your family to grow and thrive. For added comfort and luxury, unwind in your own private sauna, located in the partly finished basement. The space offers additional potential for customization to suit your needs, whether you envision a home gym, entertainment area, man cave, or simply an extra bedroom. Outside, you’ll find a detached single-car garage with electrical, providing convenient storage and shelter for your vehicle or outdoor gear. The backyard offers plenty of space for outdoor activities or relaxation, with no neighbors behind to obstruct your view. Additional updates since 2022 include new shingles, paint, and flooring. This home is the perfect opportunity to enjoy a quiet, peaceful lifestyle, with easy access to local amenities and outdoor recreation. Don’t miss out on this fantastic opportunity to make this charming home yours! Contact us today to schedule your viewing! (id:57557)
11 Gardom Lake Road
Enderby, British Columbia
Two Homes on 17.72 ACRES. 5 acres of productive grass/alfalfa hayfield, Plus a fenced pasture, and many outbuildings 2 garden areas, chicken coop, fruit trees, 2 good producing drilled wells 60+GPM and 32GPM. 7 mins to Enderby and 11 mins to Salmon Arm. Good highway exposure for a home based business. The Main house is 2 Bedroom 2 Bathroom on the main floor with a full downstairs area, and a large private back deck to enjoy your down time. The second house is a 924 sqft 2 bed 2 bath manufactured home in a private setting from the main house with it's own driveway plenty of parking and in good condition with a storage shed, Crossman Creek Runs through the property. There is room to expand the hayfield to the east if desired or leave as a treed area. Along with a 30’x32’ heated and wired shop, 28'x30' Hay/equipment shed & 20'x30' Stall area. 16'x12' summer guest cabin. This is a well appointed property in a superb location set up for 2 families or an affordable way for the family in town to make the jump up to an acreage with the very hard to find rental income potential from the 2nd house. Well maintained. Updates on the main house include - High efficiency furnace 2020, Hot water tank 2018, Windows 2019, Hardy plank siding 2018, Carpet 2021, Fridge 2019, 2 exterior doors 2019. Updates for the 2nd house include New Roof in 2020, New Deck in 2020, Carpet in 2018, Electrical Recertification in 2023. 3 hydro services with meters. On school bus route. (id:57557)
206 - 4235 Confederation Parkway
Mississauga, Ontario
Welcome to Dialogue, a vibrant new rental community in the heart of Mississauga offering future residents a unique blend of modern design, comfort, and convenience. This two-bedroom, two-bathroom suite boasts a spacious layout offering 1073 sq ft of comfortable living space. The modern open-concept kitchen flows seamlessly into the living/dining area, enhanced by a west-facing view that floods the space with natural light and complemented by a balcony for outdoor enjoyment. The primary bedroom includes a walk-in coset and an ensuite bathroom. Additional highlights include vinyl flooring throughout, a kitchen island and a large pantry and plenty of closet space throughout the suite. The building itself boasts outstanding amenities, including state-of-the-art fitness facilities, an outdoor terrace with gardens, lounge seating, and BBQs, pet spa and dog run, theatre, co-working space, kid's playroom, social lounge. Your future home is conveniently situated steps away from Square One Shopping Centre, offering premier shopping, dining, and entertainment. Enjoy easy access to Celebration Square, the Living Arts Centre, Sheridan College, and the City Centre Transit Terminal. Nearby parks, cafes, and major highways (403, 401, QEW) make this a truly connected and vibrant community! (id:57557)
31027 Range Road 50
Rural Mountain View County, Alberta
Nestled deep in the foothill, 45 minutes west of Calgary International airport, this completely custom-built masterpiece is a true work of art, designed for those who appreciate craftsmanship, privacy, and timeless beauty. The exterior is a testament to authentic, old-world craftsmanship, featuring hand-picked field stone sourced directly from the owner’s properties. The home hosts a level of craftsmanship rarely found today. Stepping inside, the grand foyer set the tone for the rest of the home. A vintage bronze fountain, meticulously built using porcelain, Alberta river rock, and Ammonites, adds an organic, artistic touch. The grand staircase, a structural and artistic masterpiece, was engineered for stability and handcrafted. An elevator, that services each floor. Through the main entrance is the stunning games room which is a true showpiece, A wine bar and custom full bar, complemented by a matching coffee bar and built-in window seats that double as discreet storage elevate the space. Off the games room is the indoor pool area which is a luxurious retreat. Whether you want to lounge in the warmth, swim at your leisure, soak in the hot tub , relax in the sauna, this space offers endless possibilities. At the heart of this home is a true “working” country kitchen, designed for multiple people to cook, prep, or gather. Conveniently located near the formal dining room and oversized pantry, it allows for providing both elegance and seamless functionality, while the spacious layout ensures effortless entertaining and everyday comfort. The basement level is a fully finished entertainer’s dream. Includes entertaining area with a 2 Pce bathroom and the theater room . The theater room is a dedicated cinematic retreat, featuring a custom-built permanent movie screen. Designed for peak sound retention, the entire space is fully insulated, ensuring an immersive experience. The main house includes 5 full bedrooms each with ensuites. The master suite is a private sanctuary, blending warmth, history, and comfort. A striking fireplace wall, handcrafted from solid oak, serves as a focal point, 2 walk-in closets and the private loft/turret. A hand-milled solid oak spiral staircase leads to this secluded space, which is bathed in natural light from multiple skylights. This loft offers a serene escape from the world below. An underground tunnel provides access between the lower agricultural level and the home. Three springs supply fresh, naturally sourced water straight from the property. A 3-bedroom suite above the garage and two apartments above the barn provide independent living space for staff, guests or family. The Upper Barn includes 9 Stalls, a wash bay & office perfect for an equestrian lifestyle. The original farmhouse & working barn yard adds to its functionality, charm and history. Every detail of this home has been carefully considered, combining expert craftsmanship, rare materials, and thoughtful design. This is more than a residence—it’s a true legacy property. (id:57557)
200 Lia Drive
Clearview, Ontario
Welcome to this stunning custom raised bungalow located in beautiful Stayner, Ontario. This home features a thoughtfully designed floor plan with THREE spacious bedrooms and three well-appointed washrooms on the main floor, offering ample space & comfort for family living. The open concept layout with high ceilings, gas fireplace and an abundance of natural light, highlighting the home's high-end finishes and attention to detail.The main level is perfect for both everyday living & entertaining, A separate dining room that's ideal for formal meals & gatherings, and a modern kitchen with access to a deck that overlooks a serene ravine lot, creating a tranquil backdrop for outdoor relaxation and entertaining.The partially finished walk-out basement, includes a huge rec room and also presents an excellent opportunity for easy conversion into a separate suite, suitable for mu multi-gen living or extra income.The home boasts a large lot with a double car garage & a serene backyard.You'll enjoy a friendly community atmosphere, excellent local amenities, and proximity to local recreation activities, including hiking, skiing, and the beach. (id:57557)
36 Jenkinson Way
Toronto, Ontario
Welcome to our 3+1 Bed Rooms Modern Town Home in the high demand Lawrence Village Neighborhood. Spacious-1,894 Sq Ft. Family Room is on the main floor can be used as Office or 4th Bed Room with one full washroom. Super low maintenance fee and fully fenced backyard. Huge eat-in kitchen with lots of cupboards, counter space and breakfast bar. Close to HWY 401, Schools, Shopping, Place of worship. Available visitor parking. Steps to Bus Stop and other transit. (id:57557)
32 Linden Avenue
Toronto, Ontario
An exceptional opportunity awaits at this prime location!! Close To Warden And Kennedy Subway, Go Station. School At the Back Of House. The finished basement has above-grade windows for great natural light, includes a separate entrance, and is great for income potential. Renovated Solid Brick Bungalow. Brand New Upper And Lower Washrooms. , walk-out deck from the main floor, and plenty of natural light throughout the home. Modern look & feel throughout with wainscotting Deck. High-Efficiency Furnace, Pot Light, S/S Appliances, Quartz Countertop, And Many More New. Newer Kitchen, Hardwood And Ceramic Floors, Close To All Amenities. Lots Of Natural Light. Won't Last Long. Must See. Not Included: Stuff In Backyard Shed. Don't Miss It. Broker Rmks: No Representation & Warrant To Bsmt Apartment. Buyer & B/A To Verify All Measurements & Tax. L/A Related To Seller. Pls Attach Sch B1 + Form 801 + Disclosure W/ Offers. (id:57557)

