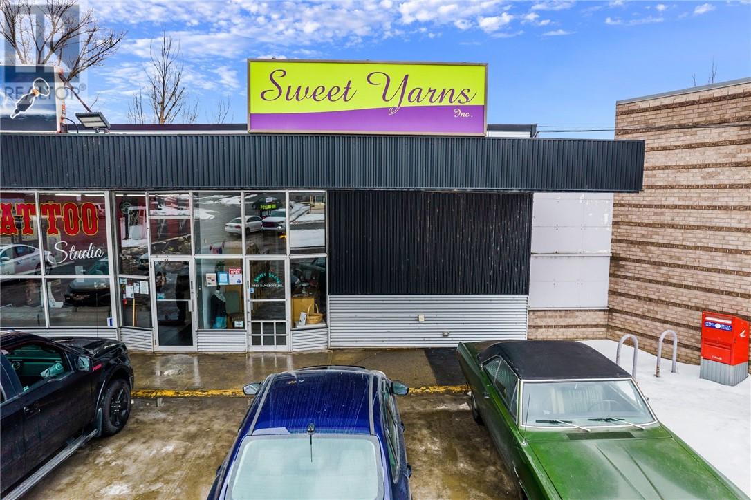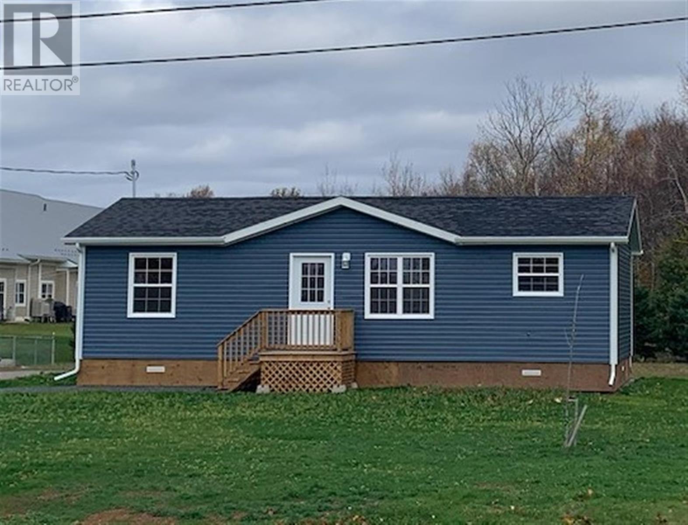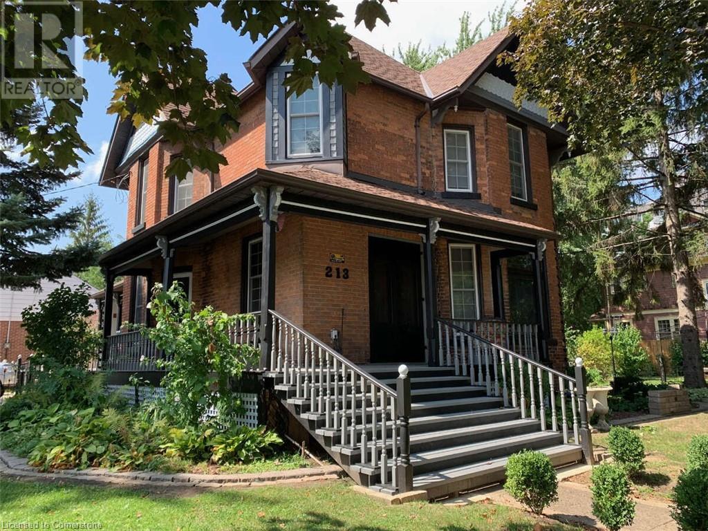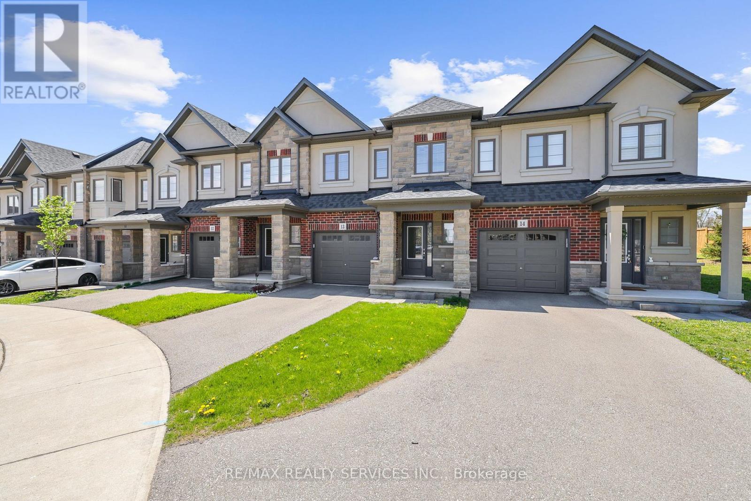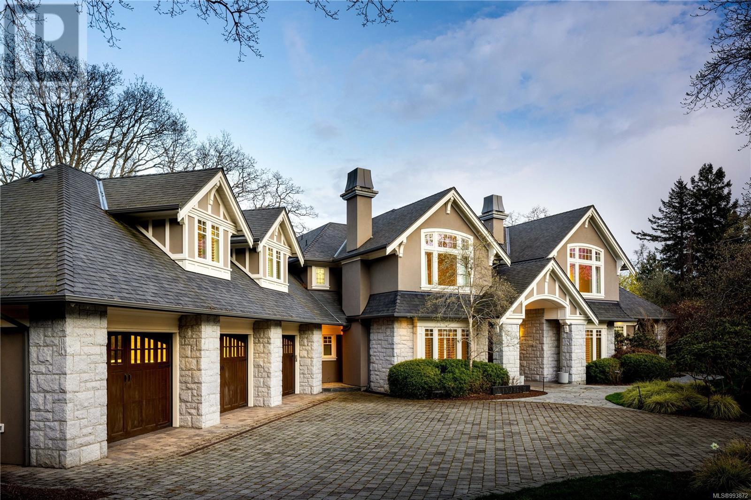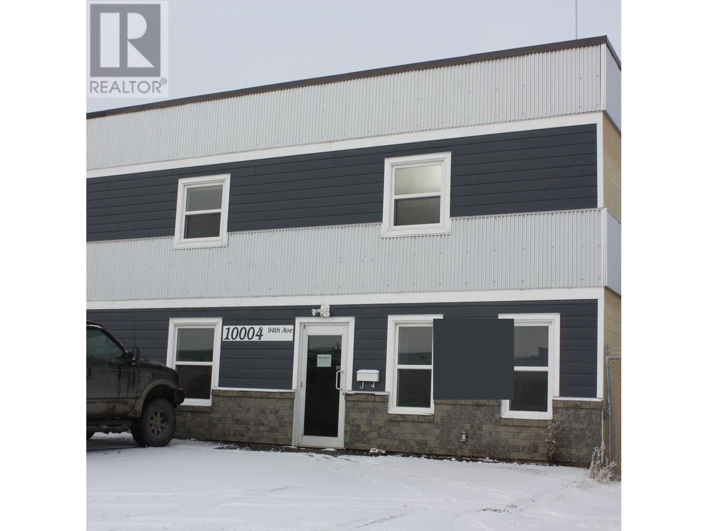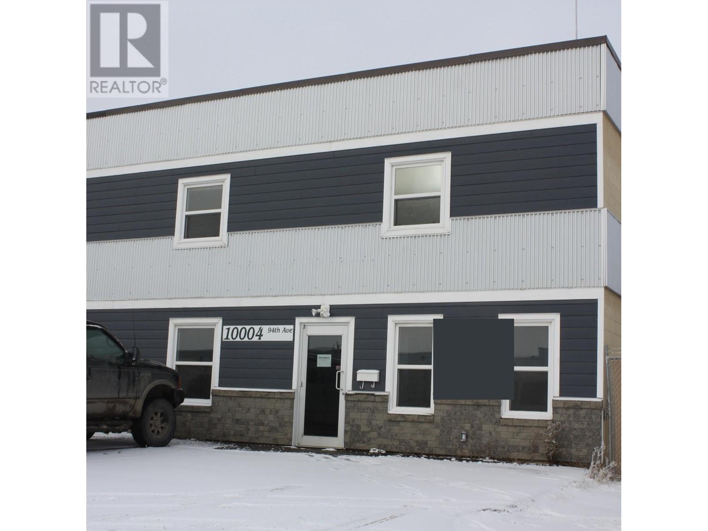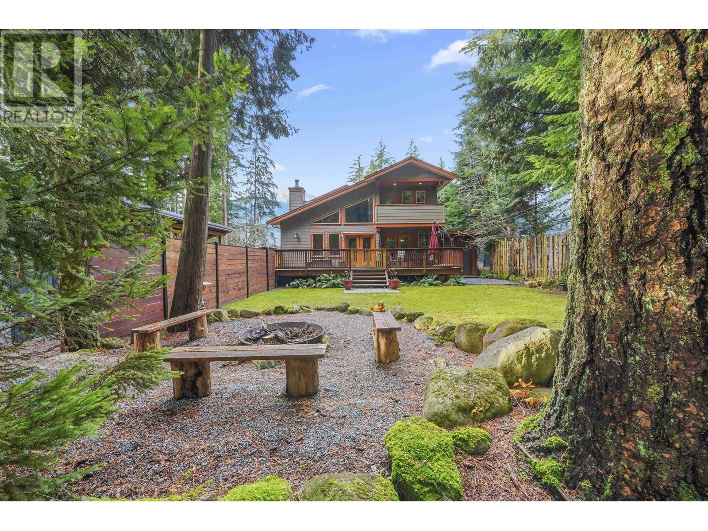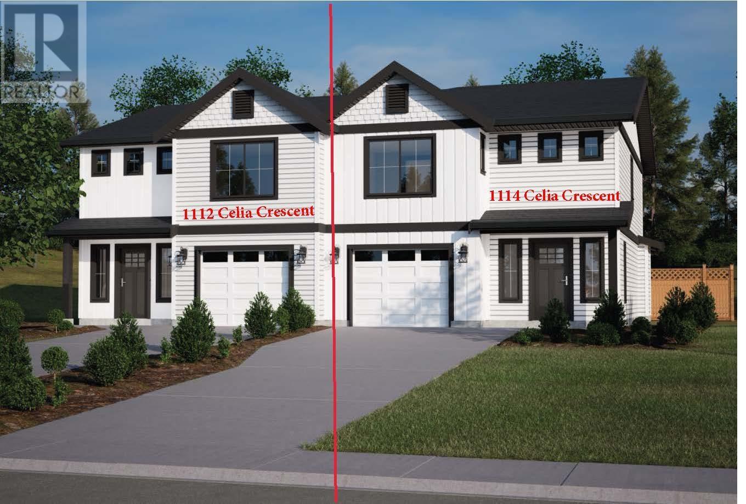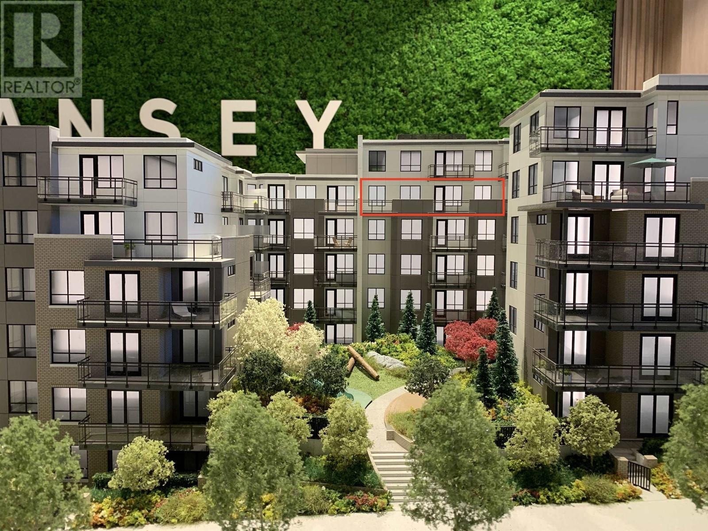1465 Bancroft Drive Unit# C
Sudbury, Ontario
Looking for a new business opportunity? Sweet Yarns is a well-established, community-loved yarn store that has been thriving since 2010. Centrally located with convenient free parking, this vibrant shop is known for its high-quality yarns, expert-led classes, and welcoming atmosphere. With a strong passion for creativity and craftsmanship, Sweet Yarns has cultivated a loyal customer base and offers a wide selection of quality yarns, tools, and accessories for knitting and crocheting. Don’t miss out—make Sweet Yarns your next great adventure! Visit our website or call today for more information. (id:57557)
333 Dover Road
Murray River, Prince Edward Island
HOME TO BE MOVED - Beautiful & Brand New! This custom, year-round, quality built, 2 bedroom, 1 bath home or cottage is ready to be moved to your lot, just in time for your family to enjoy PEI. Features include: lovely & bright, open-concept kitchen, dining & living room design, 200 amp service, electric heating, waterproof laminate floors, solid wood trim, (painted classic white), extra large windows, oversized laundry room, white cupboards, lots of storage & more! Enter the front door & note the double closets- kick off your shoes as you head towards the living area, which features large patio doors to the back of the home. To the right, check out the galley-style kitchen?so efficient to work in! There is a good sized bedroom to the left. Head down the hall, past the laundry area & you will find another bedroom and the well-sized bathroom with a 1 piece tub enclosure. This home is well insulated with both Batt & Blown-In (R26 in the walls & R50 in the ceilings). Upon delivery, your home will be insulated with spray foam underneath. Custom orders available! Offering FREE DELIVERY to your land in eastern PEI. All measurements to be verified by purchaser if deemed necessary. (id:57557)
213 Vidal Street S
Sarnia, Ontario
For more info on this property, please click the Brochure button. Discover the perfect blend of historical charm and modern updates in this move-in-ready home, situated on an oversized, mature treed corner lot. With potential for severance into three lots or use as a single-family property, this Zoned RU 3 (duplex/triplex) gem offers endless possibilities. Step inside to admire the timeless elegance of original red oak woodwork, 3 functional pocket doors, an ornate fireplace with a new gas insert, 12” baseboards, detailed window moldings, and stained glass accents throughout. With ceilings over 9 feet high, the home feels both spacious and inviting. Modern updates seamlessly enhance its historic features, offering comfort and practicality. This charming home boasts 3 spacious upstairs bedrooms, each with a closet, and a versatile main-floor den or fourth bedroom, ideal for a home office or guest space. Enjoy the convenience of 2.5 baths, including a master ensuite with heated tile flooring, and a second-floor laundry. The updated gourmet kitchen is a chef’s dream, featuring a large center island, peninsula, custom tilework, tin ceiling, ample cabinetry, and a high-end six-burner gas stove with a double oven. Entertain in the formal dining room with built-in china cabinets or relax outdoors on one of three covered porches. The fully fenced yard is a serene retreat, complete with a water feature, pond, and creek. Additional highlights include a heated workshop, single-car garage, carport, garden house, new mudroom, and a finished basement with a rec room, bonus room, wine cellar, and extra storage - potential for a future in-law suite. Recent upgrades include new windows, a gas furnace, air conditioning, and a gas fireplace. (id:57557)
204 Starling
Fort Saskatchewan, Alberta
Welcome to The Kona a spectacular home in the heart of Meadowview, Fort Saskatchewan! This beautifully designed 2-storey offers 1,679sqft of functional living space with an open-concept layout that’s perfect for modern living. The spacious kitchen and dining area are ideal for gatherings, while the 9’ ceilings and east-to-west facing windows flood the home with natural light throughout the day. On the main floor, you'll find a convenient 2-piece bathroom and stylish finishes that set the tone for comfort and elegance. Upstairs, plush carpeting adds a cozy touch, leading you to a generous bonus room—an ideal space for relaxation or a quiet retreat. The east-facing primary suite features a large bedroom, a 4-piece ensuite, and a walk-in closet. Across the hall, two well-sized secondary bedrooms share a full bathroom complete with a deep soaker tub. For added convenience, the upstairs also includes a laundry area with a stacked washer and dryer. The Kona blends thoughtful design with everyday function (id:57557)
13 - 324 Equestrian Way
Cambridge, Ontario
Your Dream Home Is Here! A Rare Find With Uncompromising Quality. Very Well Kept 2 Storey Townhouse Built by Starwards, located in The Desirable Rivermill Community. The house has so much to offer, 3 Spacious Bedrooms with tons of Natural Light, the Open Concept Design of The Main Living Area Flows Seamlessly Into The Great Room with large windows overlooking the Backyard. 9Ft Ceiling on Main level, Modern Open Concept Kitchen With Extended Cabinets, Granite Counter Top combined with breakfast area with W/O to Deck. Upgraded Baths on the upper level. Big Size Primary Bedroom Features Over Sized Walk-In Closet & 4 Pc Ensuite is a Privilege, Other 2 rooms are spacious accompanied with Large Windows. Oak Stairs With Sleek High End Flooring. Laundry Room On The 2nd Floor & Finished Basement (can be used as home office or recreational space). Perfect House For First Time Home Buyers. Dedicated Parking To Visitors, Just A Few Steps Away. Close To School, Park, Public Transit & Other Amenities. (id:57557)
10113 97th Avenue
Grande Cache, Alberta
Dreaming of running a cozy bed & breakfast in the majestic Rocky Mountains? Looking for a lucrative investment property, crew accommodations, or space for a large family? This one-of-a-kind property checks all the boxes!With 2,230 sq. ft. above grade, this spacious home features 4 bedrooms + a den, and 3 bathrooms (4-piece, 3-piece, and 2-piece) on the upper levels. You’ll love the vaulted ceilings, chef-inspired kitchen, and breathtaking mountain views from the main floor.The walkout basement adds even more flexibility with a second full kitchen, dining and living space, 5 additional rooms, and two 3-piece bathrooms—ideal for guests, tenants, or multi-generational living.This fully furnished home comes with all appliances, 2 furnaces, and 2 hot water tanks for added comfort and efficiency.Whether you're an entrepreneur, investor, or just someone craving a mountain lifestyle, this property offers unmatched potential. Don’t miss your chance to make it yours! (id:57557)
3165 Sherringham Pl
Oak Bay, British Columbia
Introducing 3165 Sherringham Place, a magnificent 9,821-square-foot estate located at the end of a peaceful cul-de-sac in the exclusive Uplands community. Designed by the acclaimed James Grieve, this stunning home is set on a private .71-acre lot, bordering the prestigious Uplands Golf Club and surrounded by mature trees and lush landscaping, offering ultimate seclusion and tranquility. Inside, the residence features 6 generously sized bedrooms, each with its own ensuite bathroom. Four of the bedrooms boast walk-in closets, with two additional bathrooms enhancing convenience throughout the home. The interiors are a masterclass in luxury, with custom cabinetry, rich hardwood and tile flooring, and exquisite stone finishes throughout. The gourmet kitchen is a chef’s dream, with top-of-the-line appliances, custom cabinetry, and a large central island. Adjacent is a spacious media room, wet bar, and games room—perfect for both relaxation and entertainment. The home’s open layout and seamless flow between rooms create an inviting atmosphere for both intimate gatherings and grand celebrations. Outside, over 3,000 square feet of stone patio space awaits, complete with a gas fire pit and 1,745 square feet of covered, heated outdoor dining and kitchen areas, ideal for year-round enjoyment. Dual attached garages provide ample storage, while a full backup generator offers peace of mind. 3165 Sherringham Place is a rare gem in one of Victoria’s most prestigious neighborhoods, offering the perfect balance of privacy, luxury, and modern convenience. A true architectural masterpiece, this estate promises an extraordinary living experience in an unrivaled setting. (id:57557)
10004 94 Avenue
Fort St. John, British Columbia
This concrete block building features over 2,800 sq ft of space. Located in a great location just off of 100th Street it has an office/reception area at the front entry with a storage area as well. The shop features a 10' and a 12' door the main shop features a mezzanine for storage, overhead radiant heat, sumps in the floor and three exhaust fans. The yard has access, front and rear access and small fenced compound. Also available for lease - see MLS #C8068358 * PREC - Personal Real Estate Corporation (id:57557)
10004 94 Avenue
Fort St. John, British Columbia
This concrete block building features over 2,800 sq ft of space. Located in a great location just off of 100th Street it has an office/reception area at the front entry with a storage area as well. The shop features a 10' and a 12' door the main shop features a mezzanine for storage, overhead radiant heat, sumps in the floor and three exhaust fans. The yard has access, front and rear access and small fenced compound. Also available for sale - see MLS #C8068360 * PREC - Personal Real Estate Corporation (id:57557)
1782 Depot Road
Squamish, British Columbia
A private 14000sqft oasis nestled amongst towering trees, beautiful creek and the best of nature right at your doorstep. Built with post and beams and hardwood throughout the home. This unique find with Yellowstone vibes is an excellent home for entertaining with supersized living room, wood fireplace, gorgeous open concept kitchen and designated dining with french doors opening up to a beautiful sundeck. Watch the kids play from the kitchen level in massive backyard, garden away or just sit and soak in the therapeutic sounds of the creek. Large 3 car garage with epoxy finish, 2 bedroom legal suite, top of the line appliances, sprawling primary bedroom & bath on top level for extra privacy. Main level has 2 bedrooms and large study & full bath; excellent for guests or senior family members (id:57557)
1114 Celia Crescent
Gibsons, British Columbia
Brand new 2 Storey Duplex in Parkland Phase 4. This 3 bdrm. 2.5 bath, 1720 sq. ft. home is effectively situated on it's own fenced & landscaped 33' x 131' private Lot. The Kitchen comes with a stainless steel fridge, stove & dishwasher. The Living room has a cozy natural gas fireplace & opens onto a 13' x 10' covered patio. Upstairs is the large Master Bedroom with walk-in closet, and ensuite bath with separate tub & shower (glass suround). There are 2 additional bedrooms, & another 4 piece bathroom. The upstairs Laundry includes the washer & dryer. Air Conditioning, easy care vinyl siding and a concrete driveway leads to the 13' X 21' garage. Walking distance to tennis courts, ball parks, schools, 2 malls & Rec Centre. Eligible for the New Home PTT Exemption & the Price includes GST. (id:57557)
620 599 Dansey Avenue
Coquitlam, British Columbia
RARELY FOUND this SOUTH-facing 3-bedroom upper-floor unit sits in the center of the building with a huge 200 sqft balcony overlooks the inner courtyard. This extremely wide-open layout is designed to optimize space, functionality and sunlight. This 6-storey steel structure building provides superior durability, strength and longevity. Features with A/C and heat recovery HRV, fully integrated high-quality appliances, built-in oven and gas range, and stone countertops with matching stone backsplashes. 1 EV-parking, 1 Locker, lots of indoor & outdoor amenities. Only a few minutes walk to the Lougheed Centre, skytrain and transit hub. For more details, please see the FEATURE SHEET. (id:57557)

