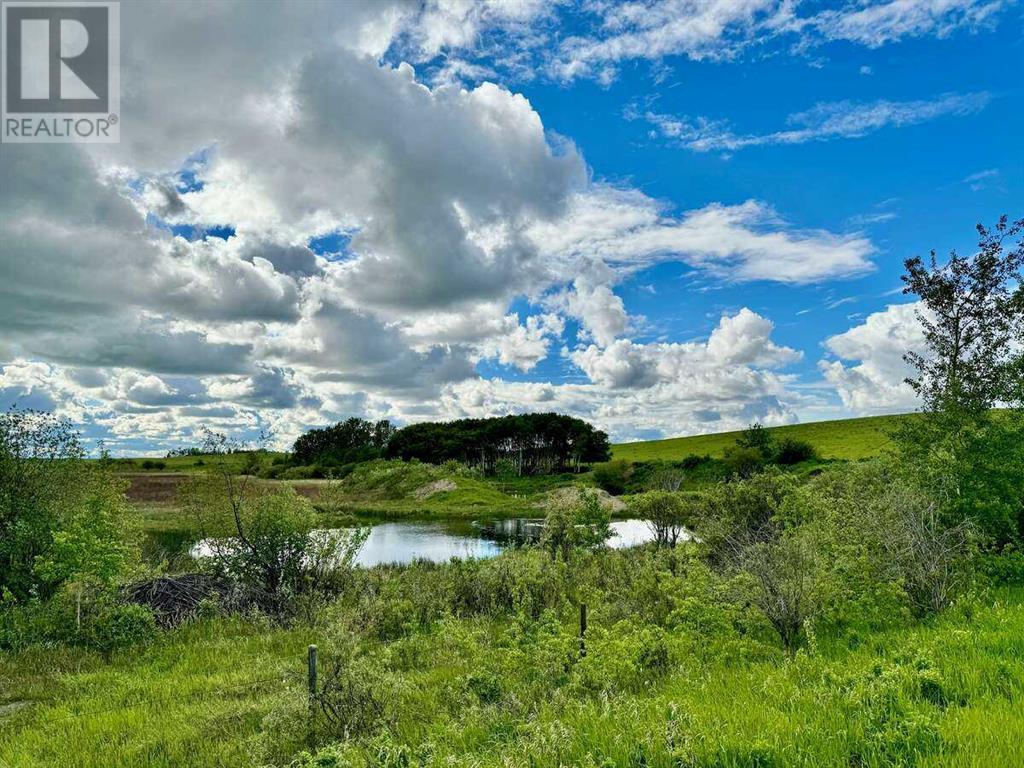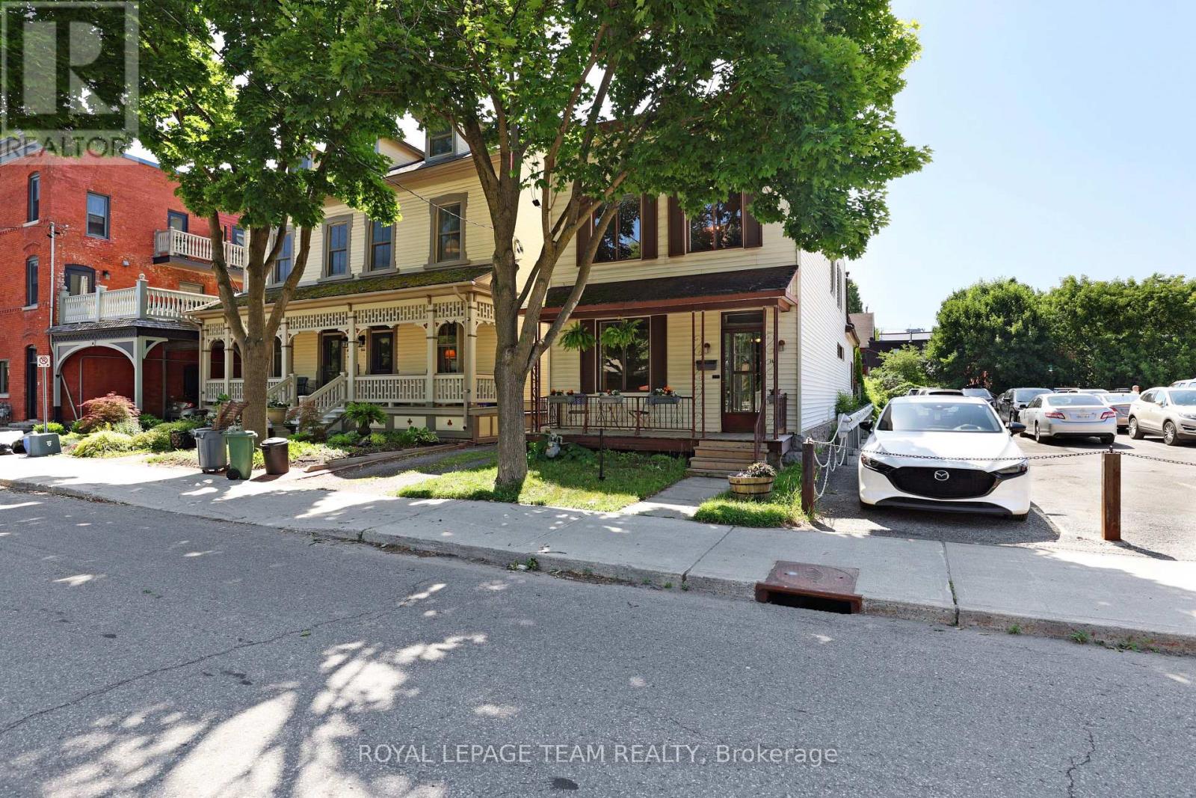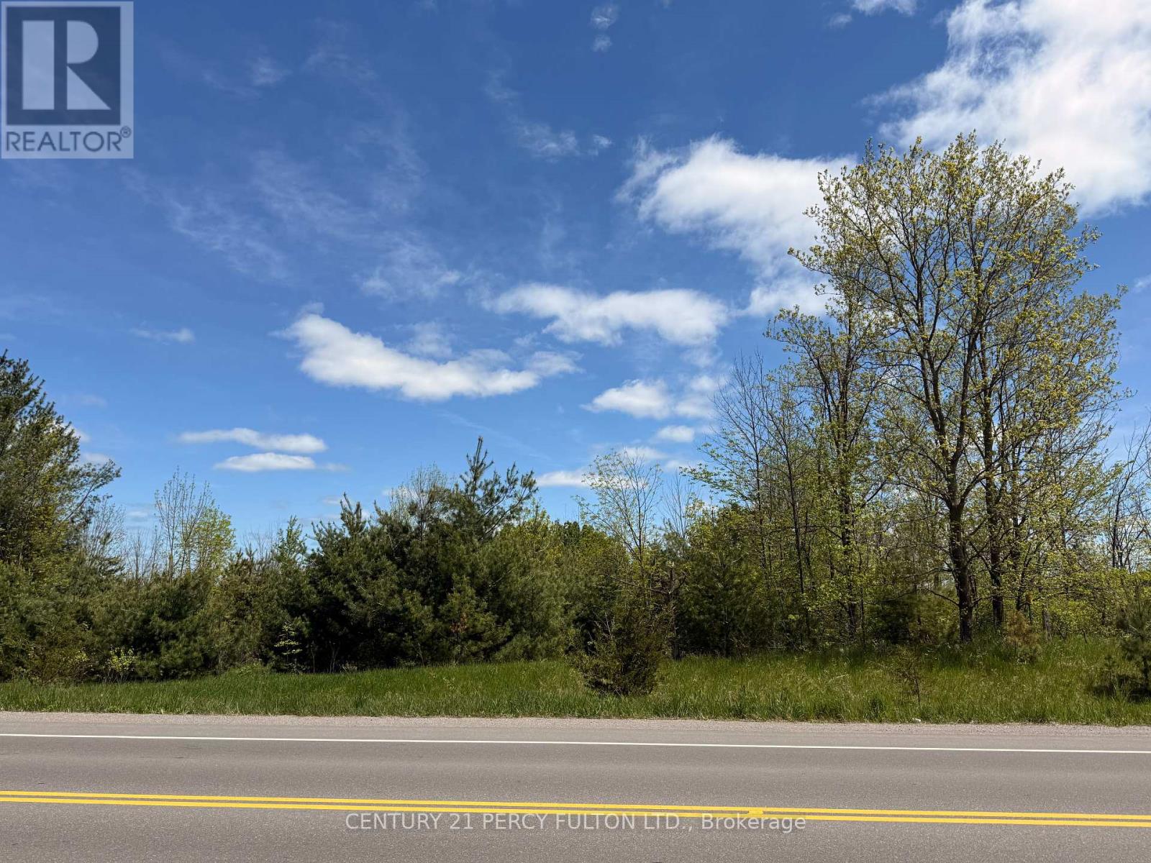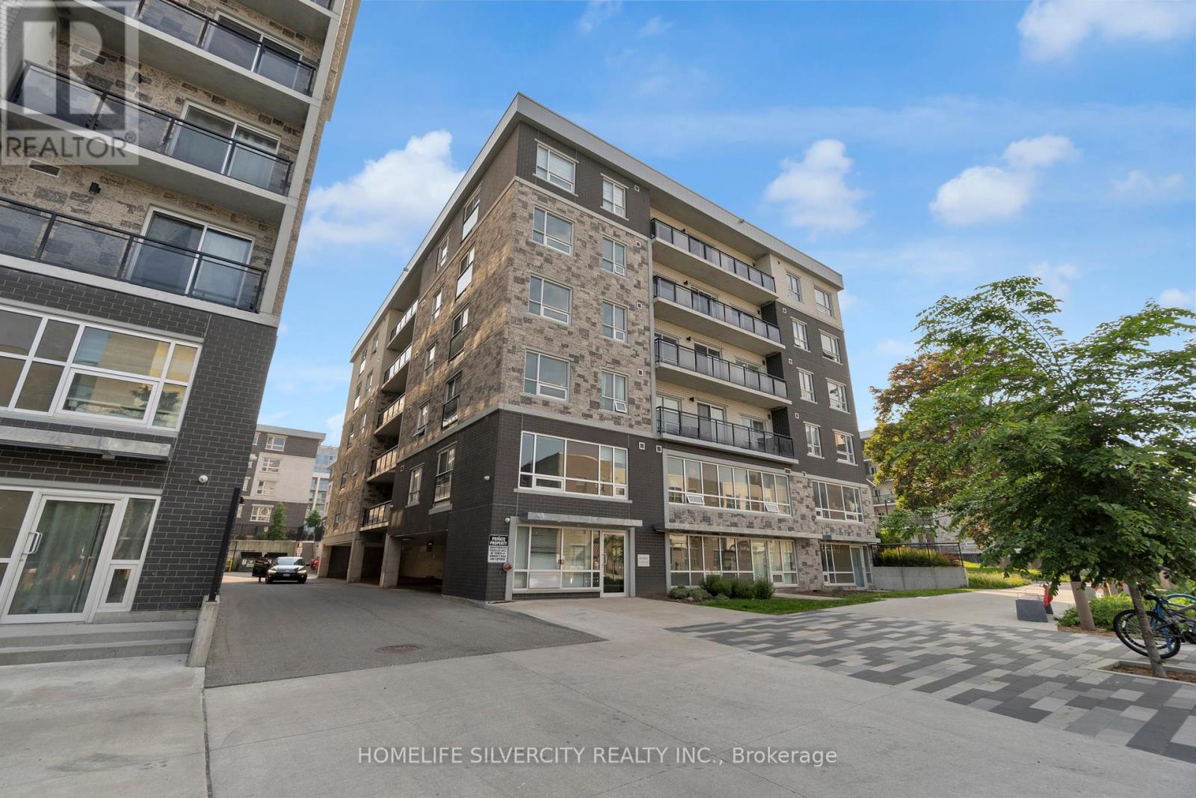165 Dawson Wharf View Se
Chestermere, Alberta
Welcome to this beautiful 2025-built laned home. This charming property offers 5 bedrooms, including a 2-bedroom illegal basement suite—perfect for extended family living. With 1,620 sqft of well-designed living space, this home sits on a traditional lot and features a detached double car garage.Located in a prime area, all major amenities are within walking distance, making everyday life convenient and comfortable. Don’t miss this opportunity—come take a look today (id:57557)
54025 Range Road 180
Rural Yellowhead County, Alberta
This is a forever home! Sitting on 18.24 acres this 1539 sq ft home has everything a family could need. The main floor has an open living, dining and kitchen space with high ceilings and large windows to make the home perfect for gatherings with loved ones. Enjoy the wood burning fireplace in the living room when it's cool or cool off on the large deck when it's warm! Retreat to the spacious primary bedroom that boasts a large window, walk in closet and well appointed ensuite. There are 2 secondary bedrooms and an additional bathroom on the main floor. Storage is plentiful with a walk in closet at the side entrance as well as space that can be used as a pantry or the perfect drop zone for the family. The bright walk out basement has a massive rec room, a 4th bedroom, a 3rd bathroom, laundry room, utility and more storage! Outside is a paradise and is landscaped with beautiful flowers and trees. There is a 2 car garage, greenhouse and a storage shed. Grow your own veggies in the large, fenced garden. This is a spectacular property, close to town with pavement most of the way! (id:57557)
521 Hearn Street
Outlook, Saskatchewan
Welcome to 521 Hearn Street in Outlook, Saskatchewan, proudly known as the Irrigation Capital of Saskatchewan. This WELL-MAINTAINED 1,260 sq ft bungalow, built in 1976, sits on a generous 100' x 120' lot with mature trees and PLENTY OF SPACE to enjoy the outdoors. The main floor features three bedrooms, including a primary bedroom with a 2-piece ensuite, a spacious living room with a COZY GAS FIREPLACE, and CUSTOM BUILT-IN CABINETRY in both the living and dining areas. The MAIN FLOOR LAUNDRY and a bright kitchen that overlooks the backyard add to the home's functionality and appeal. Downstairs, you'll find a finished basement that includes a 4th bedroom, a large family room, and a workshop room off the family area that could easily serve as a 5th bedroom if desired. There’s also a COLD STORAGE and ample storage space throughout. The exterior features aluminum siding with foam insulation underneath and a closed-in back deck, ideal for year-round enjoyment. UPDATES include house shingles (6 yrs old), garage shingles (10–12 yrs old), and a new central air conditioner installed in 2022. The living and dining room windows were replaced around 15 years ago, and the rest of the windows approximately 20 years ago. The furnace is about 10+ years old, and the hot water heater was installed in 2007. Additional features include UNDERGROUND SPRINKLERS in both the front and back yards, a 28' x 32' OVERSIZED GARAGE with a workshop area, and RV PARKING along the north side of the garage. Located CLOSE TO SCHOOLS, daycare, the community rink, and the new swimming pool, this home offers space, comfort, and incredible value in one of Saskatchewan’s most desirable small towns located along the South Saskatchewan River and approx 25 minutes from Lake Diefenbaker. If you're searching for a FAMILY HOME in Outlook, SK, this is one you won’t want to miss - book your showing today! (id:57557)
3211a 25 Street Sw
Calgary, Alberta
For more information, please click the "More Information" button. Builders, developers, new home buyers! This is a great opportunity on a 37.5 ' by 125' lot that has zoning approved for subdivision. Final subdivision to be approved prior to closing. Area is protected by restrictive covenant - Historic Single Family. There is a number of preliminary designs that can be quickly incorporated or modified for DP application. New custom build is also possible or bring your own builder. The home on lot currently will be moved by the seller at the sellers expense prior to possession. Endless opportunities! Photos are rendering examples of a potential build. (id:57557)
E/2 9-38-3w4
Rural Provost No. 52, Alberta
For more information, please click the "More Information" button. NE and SE 9-38-3W4. 320 acres. Deeded land. Comfortably pasture 35 head for the year. Currently used for pasture and in the past for oats. Has 3 old granaries, good water and some tree cover near the dugout. Fences are in good condition. $7835 annual surface leases. Soil analysis available. (id:57557)
145, 37411 Waskasoo Avenue
Rural Red Deer County, Alberta
For more information, please click the "More Information" button. If you are looking for a large family home with room for kids and extended family, this is it. Close to amenities, this acreage has everything you need. Plenty of room for kids in a peaceful area surrounded by nature. The main floor is bright and welcoming with tons of large, energy efficient windows. A kitchen with huge windows and large window seat mean you will never feel closed in or miss the action. Down the hall entry is a beautiful space for elderly parents with a kitchen, living room, dining, bedroom and bathroom. Two decks, a large east facing partially covered deck surrounded by trees and a small front deck facing west provide sunrises and sunset views while maintaining privacy. A main floor laundry is tucked out of site and is easy access to all.The main bathroom is a sanctuary and includes a jacuzzi, soaker tub. The space above the garage has plenty of potential for entertainment, games, small business or studio (include a three piece bathroom). The oversized 5 bedrooms in the basement have big windows letting in plenty of light. A large separate bedroom with an ensuite bathroom, extra storage and it's own private stairs mean privacy for teen or guests. The walk out basement with TV room for the kids leaves you peace and quiet on the main floor. A wood burning stove provides extra heat and ambience in the winter months. Underfloor heating mean the basement stays cozy all winter and cooler in the summer months. A self watering minimal care garden provides fresh veggies with little to no work leaving room for a large play area. Costco is minutes down the road as well as the cinema and restaurants. If you love nature and light, this is the home for your family. (id:57557)
147 Cosby Road
Port Mouton, Nova Scotia
Architecturally Designed Beachfront Home. This truly exceptional 4 bedroom, 4.5 bath coastal retreat was thoughtfully crafted by renowned architect James Wright. The home is nestled on 2.1 acres with 185 feet of pristine white sand beachfront. The inviting open concept features luxury finishes, soaring cathedral ceilings, a propane beach rock stone fireplace, an upstairs loft, a bright sunroom with spectacular ocean views, and radiant in-floor heating for year round comfort. The sunroom captures 180 degree views of the ocean, giving you a sense of being at the helm of a ship that opens onto a multi-level deck through two sets of patio doors. The newly renovated kitchen is equipped with a large island, pantry, and quartz countertops, perfect for entertaining or creating casual family meals. The primary suite with ocean views includes an ensuite bathroom with a luxurious soaker tub and walk-in closet. The two additional bedrooms on the main level also feature ocean views and private ensuite bathrooms. The lower level offers a grand entertainment room complete with a built-in sound system. The fourth bedroom and spa inspired bathroom with sauna on the lower level provide a private and comfortable space for accommodating visiting family and guests. There is also a cedar wine storage room and plenty of additional storage space. The wired two-car garage provides storage for vehicles and beach equipment. For peace of mind and convenience, the home is equipped with an auto-start generator. The direct beachfront, and access to Broad River and the Trestle Trail make this property ideal for enjoying a variety of recreational activities. It is located a short drive from several restaurants, including those at the Quarterdeck Resort and White Point Beach Resort and Golf Club, 10 minutes from the historic town of Liverpool, and 1.5 hours from Halifax. (id:57557)
142 Cathcart Street
Ottawa, Ontario
OPEN HOUSE - SATURDAY 2:00PM - 4:00PM (JULY 26, 2025) Live in the heart of downtown Ottawa! This charming, detached 3-bedroom, 2-bathroom home in historic Lowertown offers the perfect blend of urban convenience and residential comfort complete with **2 parking spaces**, a rare find in this prime location. Steps to Parliament Hill, the National Gallery, Bruyère Hospital, and all the boutiques, bistros, and culture of the Heart of Ottawa. Recently updated, this light-filled home features hardwood floors throughout the main level, a spacious living and dining room, and a generous eat-in kitchen with direct access to a private deck and fenced backyard ideal for entertaining or quiet evenings outdoors. A cozy family room sits just off the kitchen, adding warmth and flexibility to the layout. Upstairs, discover three bedrooms, a newly installed laundry area, and a updated 4-piece bathroom. Enjoy sunny days walking or cycling along the NCC trails by the Ottawa River, easy access to multiple bridges to Gatineau, all just minutes from your doorstep.With unmatched access to shopping, dining, cultural landmarks, the University of Ottawa, and public transit including the LRT, this home offers a walkable, connected lifestyle in one of the city's most desirable neighbourhoods. A fantastic opportunity for professionals, investors, or anyone seeking a detached home in the core of the capital. (id:57557)
220 Wild Rose Drive
Gravenhurst, Ontario
Welcome to this beautifully crafted, newly constructed two-story home in the heart of Gravenhurst! Set on a deep 122.69-foot lot, this stylish residence showcases a low-maintenance vinyl exterior with an eye-catching stone façade. Inside, you'll find three spacious bedrooms, 2.5 bathrooms, and an impressive list of modern upgrades. Features include elegant yet durable vinyl flooring, flat-finished ceilings, pot lights, quartz countertops, a center island, and sleek, contemporary cabinetry. The primary bedroom features a private and upgraded 3-piece en-suite with a stylish shower, walk-in closet, and large windows. Two additional bedrooms are spaciously appointed for full-sized furniture or a home office. The open-concept great room is enhanced by two custom transom windows and patio sliders that lead directly to the backyard, ideal for summer BBQs or cozy evenings by the fire. A convenient gas line is ready for your grill, and a side door provides additional access to the yard. The kitchen is outfitted with premium Samsung stainless steel appliances, including a gas range, and the home is finished in timeless, neutral tones throughout. The fully paved driveway accommodates two vehicles, with two additional spots available in the attached double garage. The full-height basement is a blank canvas awaiting your personal touch, featuring a rough-in for a future bathroom, which is perfect for expanding your living space. With just one original owner and the balance of a 7-year Tarion warranty in place, this home offers exceptional value and peace of mind. Situated in a fully municipal-serviced community, this quiet and peaceful neighborhood is brimming with charm. Ideal for families, the location offers easy access to all amenities while embracing the semi-rural appeal of Gravenhurst. Just minutes from scenic lakes, marinas, parks, trails, and shopping, you'll enjoy the very best of small-town living. Experience the Muskoka lifestyle without the premium price tag! (id:57557)
Lot 56 & 57 County Rd 25
Trent Hills, Ontario
Discover the charm of rural living just 3 minutes from the heart of Warkworth with this scenic lot. Lot 56 & 57 (2.38 acres). The land features dense forest and brush, offering privacy and a natural setting perfect for a retreat or custom home build. Hydro is available at the road. Looking for flexibility? Purchase 1 or all 3 ideal for building your dream home now with room to expand later, or to invest in the growing Trent Hills region. Located in the picturesque heritage village of Warkworth, you'll enjoy a vibrant and welcoming community with restaurants, boutique shops, an art gallery, LCBO, European bakery, bank, drug store, variety store, farm supply store, parks, and a beautiful conservation area. Places of worship and year-round community events including the Maple Syrup Festival, Lilac Festival, Fun Fair, dances, arts and crafts, bingo, and more make this an ideal place to call home. Groceries and additional amenities are just a 15-minute drive away in nearby Hastings. 21 minute drive to 401. Whether you're dreaming of a peaceful country retreat, building your forever home, or securing land in a charming and active community, Lots 56 offers incredible potential. Combined Totals (approximate):Lots 55 + 56 = 1.14 + 1.21 = 2.35 acres Lots 56 + 57 = 1.21 + 1.17 = 2.38 acres All three (Lots 55, 56 & 57) = 3.52 acres (id:57557)
A405 - 275 Larch Street
Waterloo, Ontario
Ideal for investors, young professionals, or first-time buyers, this centrally located 2+1- bedroom, 2-bathroom offers a modern and convenient lifestyle. Situated just steps away from Wilfrid Laurier University and a short walk to the University of Waterloo, this approx. 800 sq. ft., less than 5 year old unit includes a spacious balcony and comes fully furnished (as is). Premium Features: Stainless steel appliances, in-suite laundry, and high-end finishes throughout. Secure Living: Security monitoring and video surveillance for peace of mind. Perfect for Students & Professionals: Excellent rental potential in a high-demand location. Whether for self-use or as a lucrative investment, this property offers unmatched value in one of Waterloo's most sought-after areas. Don't miss out on this exceptional opportunity! In - Suite Laundry with vanity closet. Comes with fully furnished. (id:57557)
71 Sackville Drive Sw
Calgary, Alberta
OPEN HOUSE FRIDAY 5pm - 7pm, AND SATURDAY 2:30 -4:30pm, Welcome to this beautifully maintained and extensively updated four-level split, perfectly situated on a large corner lot in the heart of Southwood. Boasting nearly 2,200 sq ft of developed living space and 1,657 sq ft above grade, this home offers exceptional functionality, warmth, and character throughout.Inside, you’ll find 9 foot ceilings on the main floor and the master suite. There are four bedrooms—three up and one down—ideal for families or those seeking multi-generational living. A separate entrance provides future potential for a secondary suite (subject to city approval).The heart of the home is the custom kitchen, showcasing endless built-ins, solid hickory wood cabinetry, abundant storage, wiring for under-cabinet lighting, and even a rough-in for a future garburator. There is an office nook off the kitchen. Rich hardwood flooring flows through most of the home, adding warmth and elegance.Relax in the cozy family room with a wood-burning fireplace, or unwind in the luxurious primary suite, complete with a gas fireplace, walk-in shower, jetted tub, in-floor heating, and 5-piece ensuite.Additional features include:•Oversized double garage with 10-ft ceilings and gas line rough-in•Two fireplaces: wood-burning in family room, gas in primary bedroom•On-demand hot water system•Furnace upgraded with a new motor and motherboard•LED lighting throughout most of the home•Stucco exterior•Large wrap around and covered front porch and sunny back patio•Arctic Spa hot tub included Located directly across from a park, schools, and the Southwood community centre, this Southwood location offers unbeatable convenience in a family-friendly setting. Close to shopping, minutes to Southcentre Mall, grocery stores, medical clinic, library and more. Don’t miss this unique opportunity—homes like this are rarely available! (id:57557)















