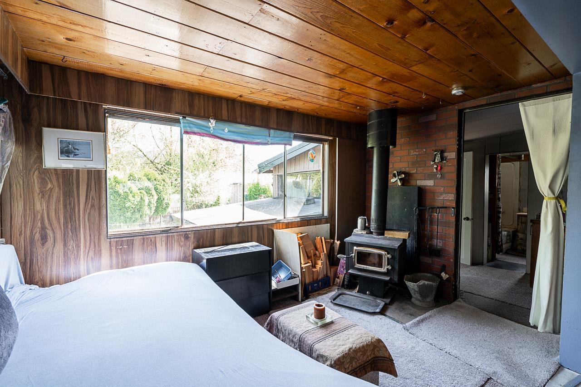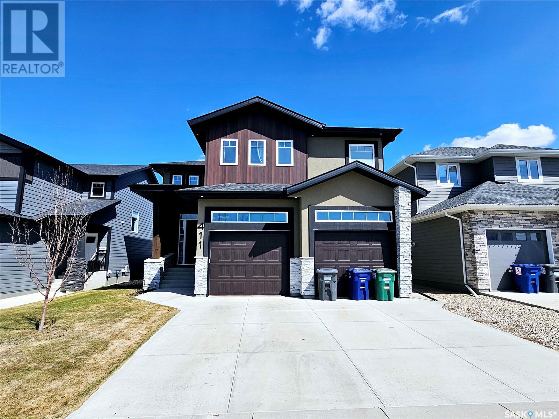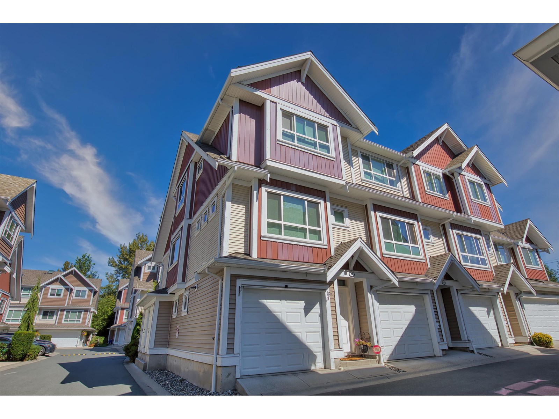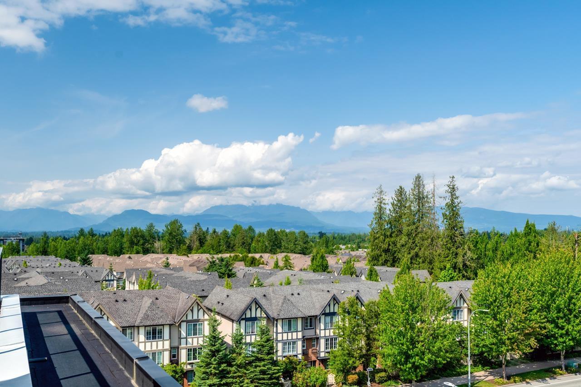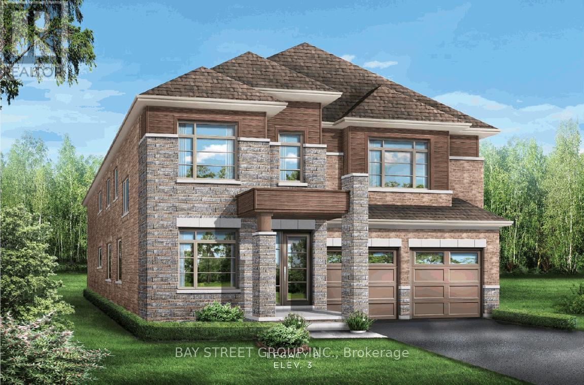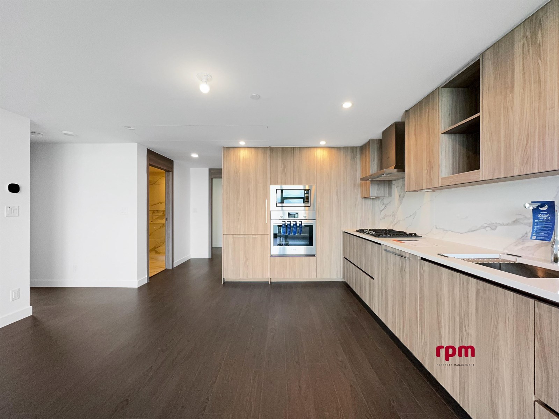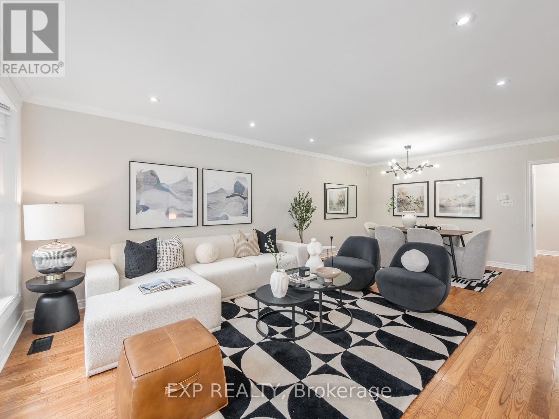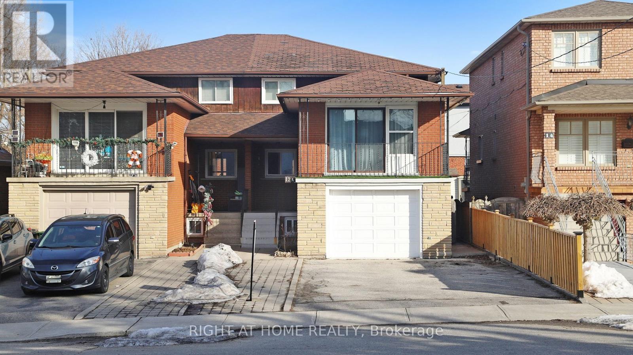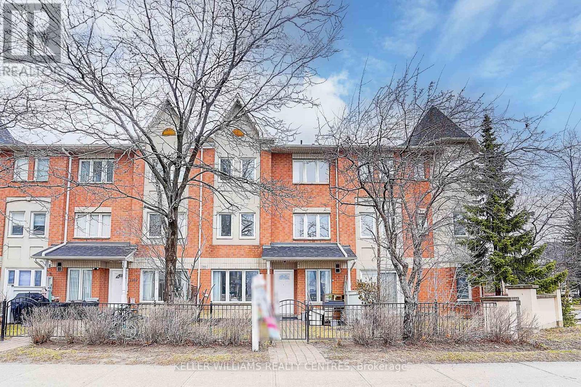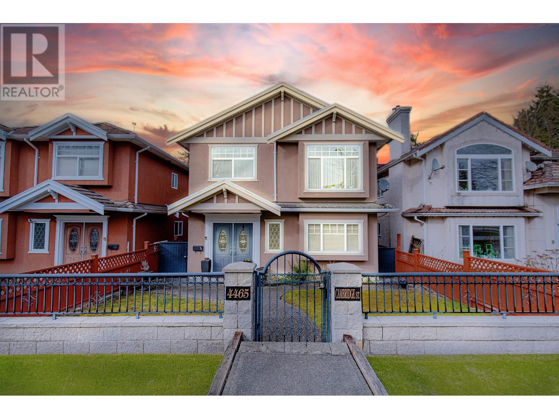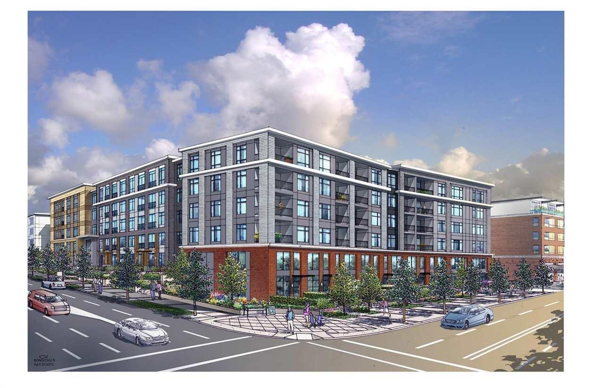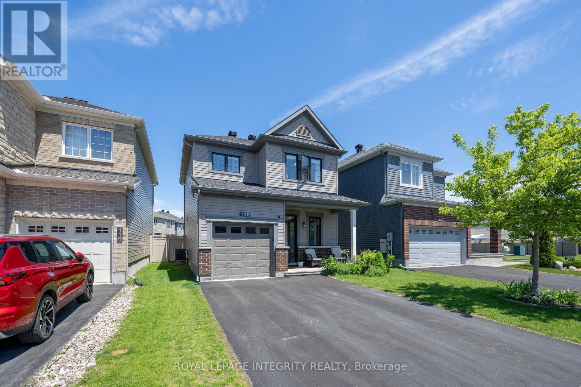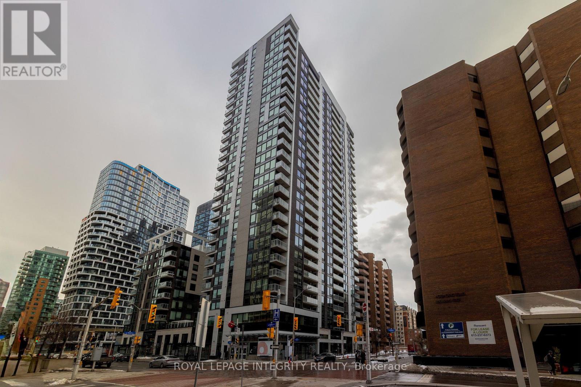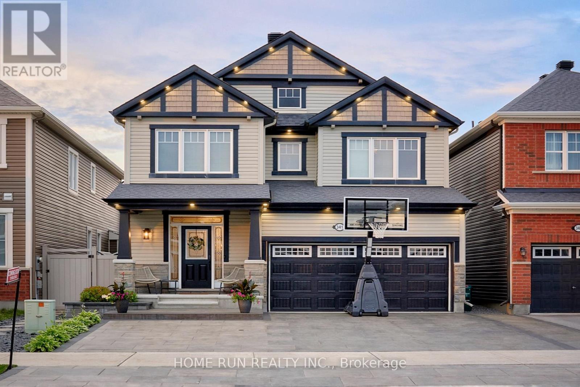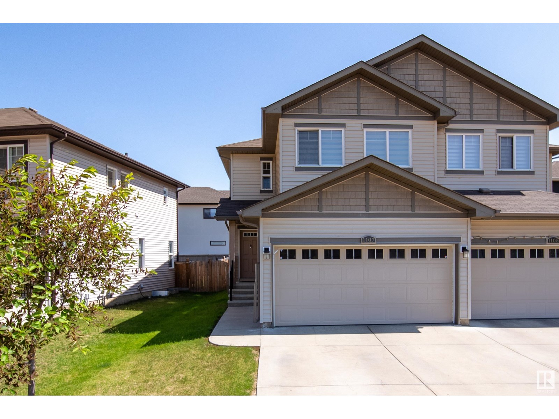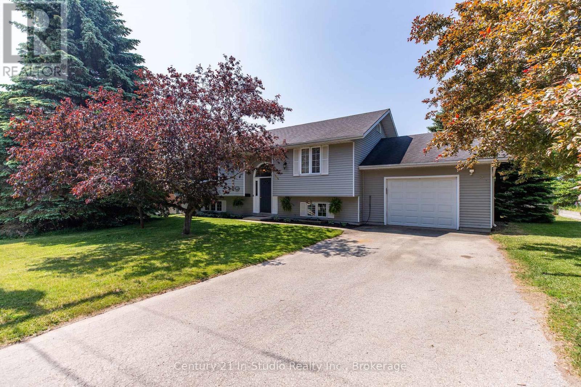2301 5380 Oben Street
Vancouver, British Columbia
Opportunity to own a rare piece of real estate with sweeping views of the entire Burnaby North skyline. Soar above it all on the 23rd floor of Urba by Bosa. This bright home features stunning panoramic views of the city skyline & mountains from a spacious covered balcony-perfect for morning coffee or sunset wine. The open layout offers floor-to-ceiling windows, rich engineered hardwood floors & a sleek gallery-style kitchen with ample storage. The large bedroom fits a King sized bed and has a full closet. Enjoy in-suite laundry, private EV parking spot, large storage locker & access to a gym, clubhouse + garden. Steps to Joyce Skytrain, Central Park, Safeway, shops, dining & more. Rentals and Pets OK. Just 15 mins to downtown. A must-see for first-time buyers or smart investors ready to claim a piece of this vibrant, growing neighbourhood. (id:57557)
610 5508 Hollybridge Way
Richmond, British Columbia
BEST PRICED UNIT !! River Park Place III by Intracorp. SW facing 660 SF. Junior 2 bedroom layout unit across from the Oval and the Hollybridge of the River Green. High end Bosch appliances. Nest thermostat and A/C. Amenities include exercise center, basketball court, MJ room, billiard and ping-pong tables, outdoor BBQ area and park, karaoke room and guest rental suite. Excellent condition. Super Convenient location and Quiet and Centre! Walking distance to Oval Village, T&T Supermarket, banks restaurants, parks and shopping Center. Don't miss your chance! (id:57557)
1882 Rangeview Drive Se
Calgary, Alberta
Welcome to this stunning home By Jayman built Edward 18 model, ideally located directly across from a picturesque park in one of Calgary’s pioneering garden-to-table in Rangeview communities. This nearly new, impeccably maintained home combines sophisticated design with everyday practicality, offering exceptional curb appeal and luxurious functionality throughout. Step inside to discover a thoughtfully designed four-level split floor plan that maximizes space, light, and livability. At the heart of the home, the gourmet kitchen impresses with a waterfall-edge quartz island, flush eating bar, and high-end KitchenAid stainless steel appliances—including a French-door fridge with water & ice, gas cooktop, slide-in oven, built-in microwave , and a stylish chimney hood fan. The adjacent dining area is bright and spacious. Overlooking the lower-level great room, the open-concept layout features soaring ceilings, expansive side windows, and a sleek glass railing, creating a light-filled and airy atmosphere. A rare and desirable feature, this home offers two private primary suites, each on its own upper level, complete with full ensuites ideal for multigenerational living or ultimate privacy. The top-level open-to-below design adds architectural interest and a modern lofted feel. Additional highlights include Double detached garage with Lift Master IQ smart opener & built-in camera Luxury vinyl plank flooring, LED recessed lighting throughout main living areas. Rear BBQ deck with gas line for outdoor entertaining. Raised basement ceilings with large windows & rough-in plumbing for future development. Fireplace in flex room, and integrated motorized blinds . Energy-Efficient & Smart Living: 6 solar panels (Core Performance Package), Built Green Canada Certified with Ener Guide Rating. High-efficiency furnace with MERV 13 filter & HRV system. Navien tankless hot water system. Triple-pane windows for energy savings and comfort. Smart home tech: locks, lights, garage, floodl ights. White quartz countertops in kitchen and all bathrooms. Premium Upgrades: Hunter Douglas automatic silhouette solar shades. Vaulted ceilings and skylights. Black hardware accents throughout. Samsung oversized stacked washer & dryer. Pre-wired for future data needs. Located in a vibrant and evolving neighborhood, this home is part of a forward-thinking community with plans for community gardens, playgrounds, walking paths, and more. Close to South Campus hospital, YWCA. shopping, major bank, grocery and major roads. (id:57557)
105 2431 Rabbit Drive
Tsawwassen, British Columbia
It´s 5 o´clock somewhere! Welcome to Salt & Meadow, where every day feels like a vacation. This fully furnished 1-bed plus Den home features a bright, modern layout and private garden patio with sunrise water views. Whether you´re looking for a full-time home, smart investment, or coastal getaway, this one has it all. Enjoy resort-style amenities: outdoor pool, hot tub, gym, and two party lounges. Includes 1 underground parking stall and bike locker. Located in sunny Tsawwassen, just steps to the beach, BC Ferries, shopping, and dining. Live the dream-coastal living starts here! (id:57557)
52 8400 Shook Road
Mission, British Columbia
First time on the Market!! Escape to Hatzic Lake! Super private sunny, southeast-facing waterfront lot with a cozy raised cabin, metal roof, and wood stove-firewood ready to go. Wake up to lake views, spend your days swimming or boating, and unwind under the stars. Large inclosed patio & outdoor fire pit! Includes a 10x10 gazebo, small dock with space for a larger one, 4 visitor parking spots right out front, on a quiet dead-end road. Resort perks: clubhouse, boat launches, showers, internet, water, septic, and more. Lot #52 is perfectly placed near the gate and amenities. Your lakeside dream retreat awaits! (id:57557)
404, 100 Harvest Hills Place Ne
Calgary, Alberta
Welcome to The Rise of Harvest Hills, where comfort, space, and convenience come together in this rare 3-bedroom, 2-bathroom top floor condo—one of the largest floorplans in the complex. With nearly 1,200 sq. ft. of beautifully designed living space and a titled heated underground parking stall, 2 storage locker.This home is ideal for professionals, frequent travelers, or retirees seeking a secure, low-maintenance lifestyle.Tucked away in a quiet corner of the development—away from road noise and train tracks—this unit also offers quick access to Country Hills Boulevard, Deerfoot Trail, and Calgary International Airport. The open-concept kitchen is a chef’s dream, featuring quartz countertops, a large island with seating for 5–6, soft-close cabinetry, mosaic tile backsplash, a walk-in pantry, Energy Star stainless steel appliances, and luxury vinyl plank flooring throughout. The spacious living and dining areas are ideal for both relaxing and entertaining. Additional highlights include air conditioning, two assigned storage lockers, and secured underground bike storage. With no gardening or snow removal required, this home is especially well-suited for seniors or retirees who want peace of mind while traveling. Don’t miss this rare opportunity to own a spacious, secure, and stylish condo in one of north Calgary’s most convenient and scenic locations. Enjoy top-floor-style privacy with no noisy neighbors above, while also benefiting from the ease of main floor living with direct exterior access from your east-facing patio. With no obstructions, you can enjoy stunning, clear views of the Calgary city skyline—perfect for peaceful mornings or evenings by the BBQ (gas line included). (id:57557)
4279 Justin Road
Eagle Bay, British Columbia
You've seen the ads for ""Super-natural British Columbia""? Well, this is the place to live that dream year 'round or seasonally as you wish. Having 65' of shoreline along with your dock takes care of the swimming. The boat house with rails & the buoy look after the boating, plus the fishing, waterskiing, wake-boarding & marine camping. The backyard with its fire-pit and the raised lakeview deck will cover the relaxing and enjoying the spectacular lake & mountain views. (id:57557)
411 Dagnone Terrace
Saskatoon, Saskatchewan
Beautiful 2 Storey in Brighton overlooking a park. Sunroom with high ceiling. Bonus room on 2nd floor. 14ft Ceiling in great room. Heated floor in Mater bedroom ensuite. Underground Sprinkler, Central air conditioning. (id:57557)
380 Redstone Drive Ne
Calgary, Alberta
This well-kept home features over 1,500 sq. ft. of thoughtfully designed living space above grade, plus an additional 600+ sq. ft. in the fully finished basement. The upper level offers three spacious bedrooms, including a primary suite with its own private ensuite, and a second full bathroom. A convenient 2-piece bathroom is located on the main floor for guests.The basement adds even more functionality with a fourth bedroom, a full bathroom, and a generous rec room—perfect for entertaining, guests, or a home office setup.Ideally located in the vibrant and family-friendly community of Redstone, this home is just minutes from parks, schools, shopping, public transit, and major commuter routes.Stylish, spacious, and move-in ready—this is the perfect home for growing families or savvy investors! (id:57557)
998 Gillespie Rd
Sooke, British Columbia
This extraordinary private park-like 5-acre oceanfront in East Sooke offers a rare walk-on beach - ideal for swimming and kayaking. Enjoy complete serenity while taking in breathtaking sunsets over Sooke Basin. The 2,100 sq ft 4-5 bdr 3 bthr luxury log home is built to lock-up with interior framing complete, has soaring 16' vaulted ceilings, expansive wood windows with sweeping ocean views, a wrap-around deck and balconies to all upstairs. All work guaranteed under new home warranty. Come and finish the home to your desires putting your mark on this extraordinary property. The offering includes shared ownership of 60+ acres of preserved pristine park-like forest with a stream and a pond, and a 1/7 of a separate fee-simple 10-acre lot with merchandisable lumbers. Just 40 min to Victoria, 30 to VGH, and 20 to Sooke and Langford. An irresistible opportunity to create a family estate, seasonal retreat, or legacy home. Contractor will finish to your specifications with a contract in place. (id:57557)
307 2500 Hackett Cres
Central Saanich, British Columbia
Welcome to this luxurious 2 Bed, 2 Bath home offering panoramic OCEAN views in the Arbutus! Facing the quieter side of the building, this well-kept unit features a modern open layout flooded with natural light thru the triple glaze east-facing windows. Stylish kitchen boasts a gas range, quartz countertops & high-end stainless steel appliances, complemented by a functional island perfect for entertaining. Spacious living room with a cozy gas fireplace extends to a 178+ SqFt balcony, enjoy a morning coffee while taking in the peaceful ocean glimpses! Primary and guest bedrooms are separate for great privacy, both with walk-in closets that extend to their own 4 piece bathrooms is a BONUS. Deluxe ensuite has heated floors to maximize comfort, while the second bathroom connects to guest bedroom via a smart cheater door! Additional features include in-suite laundry w./storage, heated floors, custom shelves & barn door and upgraded lightings - modern elegance & comfort in every detail! Arbutus, a premium building in the Marigold, is under warranty and offers secured underground parking, bike & paddle board/kayak storage and a separate locker. Additional parking rental possible, EV Infrastructure recently installed. Pets (No size restriction) & Rental friendly! Steps to Lochside Trail, Marigold Café & beaches, and quick/easy access to highway, airport, golf and all amenities the Peninsula has to offer. Call today! (Measurements from Strata Plan & VI Standard) (id:57557)
1604 Blackmore Co Sw
Edmonton, Alberta
This fabulous 2 Storey was custom built in 2003 and is located in the premier section of Southbrook. The home offers 2212 Sq. Ft. of quality construction and high-end finishing. Features include 9 foot ceilings on the main floor, california knockdown ceiling texture, hardwood & ceramic tile floors through most of the home, modern paint tones, upgraded trim package and more. Any chef will be delighted with the stunning maple kitchen with an oversized island and loads of cabinets and counter top space. The designer ceramic tile backsplash adds additional ambience and there is also a large garden window over the kitchen sink to provide loads of natural light. Open to the kitchen is the dining area and great room featuring the gas fireplace with marble surround and classy shelving above. Completing the main floor is the cozy den, mud room with laundry and 2-piece bath. The upper level features 3 large bedrooms, all with walk-in closets. (id:57557)
105 Brickyard Dr
Stony Plain, Alberta
Welcome to this stunning new two-storey home located in the sought-after Brickyard community! This beautifully designed property features a deck, full landscaping, and a detached garage—the perfect start to your backyard retreat. The bright, open-concept main floor includes a spacious living room with a cozy electric fireplace, a sleek kitchen with stainless steel appliances, a breakfast bar, and plenty of storage. A mudroom at the back entrance, complete with a bench and cubbies, keeps things organized. A convenient 2pc bath rounds out the main level. Upstairs, you’ll find 3 spacious bedrooms, a 4pc main bath, laundry area, and a primary suite with a 4pc ensuite and walk-in closet. Located close to schools and the new recreation center under construction, this home offers comfort, style, and a vibrant community lifestyle. Immediate possession is available—move in and start enjoying your new home today! (id:57557)
21 7298 199a Street
Langley, British Columbia
Fall in love with this bright and beautiful corner unit that truly has it all! Freshly painted and move-in ready, this 3-bedroom, 3-bathroom home offers the perfect mix of modern style and everyday comfort. Enjoy a spacious open-concept kitchen that flows seamlessly into the inviting living area--perfect for hosting guests or relaxing at home. Sip your morning coffee on the sun-drenched balcony, then unwind on your private patio after a long day. Located just minutes from top-rated schools, amazing restaurants, shopping, and quick highway access, this home puts everything you need right at your fingertips! (id:57557)
304 2500 Hackett Cres
Central Saanich, British Columbia
$24k Below Assessed Value! Welcome to 304-2500 Hackett, your urban paradise with the perfect blend of nature and convenience! This stunning 2 Bed, 2 Bath Corner home offers functional living space with fantastic south/west exposure bringing in an abundance of natural light. Modern kitchen features a gas stove, quartz countertops & high-end stainless steel appliances; functional island with sink & power maximizes space while hosting guests. Bright separated living and dining room are complemented by a 187+ SqFt balcony with serene pastoral views. Both bedrooms boast walk-in closets, with primary featuring a deluxe 4 piece ensuite with TWO sinks & heated floors. Guest bedroom extends to another 4 piece full bathroom with a smartly designed cheater door, perfect to create guests’ privacy! (turn large walk-in closet to an office?) Additional notable features include: gas fireplace, heated floor, triple glaze window, in-suite laundry. The Arbutus, built 2019, is still under warranty and offers secured underground parking, bike & paddle board/kayak storage and a separate locker. Additional parking rental possible, EV infrastructure recently installed. Pets (No size restriction) & Rental friendly! A prime location steps to Lochside Trail, Marigold Cafe & beaches, and quick/easy access to highway, airport, golf, and all amenities the Peninsula has to offer. Your chance for a rural living style in the city! (Measurements from VI Standard & Strata Plan) (id:57557)
213, 617 56 Avenue Sw
Calgary, Alberta
!!! Open house Sunday July 27th 12-2pm !!! Designed to offer comfort, convenience, and style, you'll love coming home to this bright and cheery retreat! The newly renovated kitchen is a true standout, featuring updated soft-close cabinetry and modern hardware, a brand new electric range and hood fan, as well as a chic countertop and backsplash combination. With a fresh coat of paint throughout, the unit looks brand new, and the living area is bathed in natural light, complemented by luxiorous blackout drapes for added privacy and comfort. Both bedrooms boast large east-facing windows, perfect for soaking in the warm morning sunshine, and step outside to the nearly 25-foot south facing private patio for a relaxing evening hosting friends or family. Storage is no issue in this unit, with generous closets throughout, a dedicated storage room with potential for in-suite laundry, and a conveniently located shared laundry room on each floor! This professionally managed and well maintained building is wired for high speed Telus fibre obtic internet and ongoing updates, including a fresh exterior facelift on the north side, with the south side scheduled later this year. Situated in an unbeatable location, you're just minutes away from schools, golf courses, and stunning green spaces like Glenmore reservoir, plus all your retail needs are covered with Chinook Centre just steps out your door! Your commute has never been easier, with easy access to major roadways including Crowchild, Glenmore, Deerfoot, Macleod, and Stoney Trail, you're centrally located to go anywhere. Don't miss out on this oppurtunity to make this exceptional condo your new home! (id:57557)
B612 20834 80 Avenue
Langley, British Columbia
Welcome to one of the best units in Alexander Square - corner penthouse unit with 13 feet high ceilings and 3 bedrooms! Stunning 1,161 SQFT living space and additional 500 SQFT outdoor area! Tons of natural light and fantastic layout including open concept kitchen and living room. Large roof deck with Southeastern exposure and amazing views of Mountain Baker and surrounding areas! Very rare 3 bedroom unit all with large windows! Walking distance to grocery markets, shops and elementary school! High school is famous IB school - R.E. Mountain Secondary. NO GST. MUST SEE! OPEN HOUSE JULY 6 2- 4 PM (id:57557)
10109 171a Street
Surrey, British Columbia
Rare find in Fraser Heights! Quiet cul-de-sac, 9,182 sqft lot with over 4000 sqft 2-storey + basement home. 7 beds & 4 baths--ideal for growing or multi-generational families. 7 min walk to Pacific Academy, garden-like backyard backs onto elementary school. Well maintained family home with upgrades over the years, 4 skylights provide abundant sunlight. Main floor features grand foyer, spacious living/dining, kitchen w/ island, family room, laundry, powder room & a bedroom. Upstairs has 3 beds & 2 full baths includes large master with a spa-like ensuite & walk-in closet. Bonus: Very spacious 3-bed basement suite with separate entrance, with a full kitchen & a full bath-never rented! High effeciency furnace (2022); Roof (2013); Fridge (2024); Flooring on laundry & both upstairs baths (2024). (id:57557)
211 10 St Nw
Calgary, Alberta
Turn-Key Tex-Mex Restaurant in Prime Kensington Location!Incredible opportunity to own an established Tex-Mex restaurant located on busy 10th Street NW in the heart of Kensington—one of Calgary’s most vibrant and walkable neighbourhoods. Surrounded by shops, cafes, offices, and residential buildings, this location enjoys steady foot traffic all day, every day.The restaurant features a fully equipped commercial kitchen and a well-laid-out dining space that can be used as-is or adapted to suit your own concept. Perfect for owner-operators or entrepreneurs looking to enter Calgary’s dynamic food scene.Don't miss out on this rare chance to take over a functioning operation in one of the city’s most sought-after retail corridors! Please note: this is a business and asset sale only. Real estate is not included.Do not approach staff or visit the business without an appointment. Employees are unaware of the sale. (id:57557)
235 Sage Hill Rise Nw
Calgary, Alberta
**SHOWHOME OPEN EVERY THURSDAY FRIDAY 3-6 PM and SATURDAY SUNDAY 11-2 PM** Experience elevated luxury in your very own townhome, the first of its kind in Northwest Calgary. Every unit offers 9-foot ceilings on each level and large windows that fill the space with natural light all day long. The main floor features a bedroom with a private 4-piece ensuite, a separate entrance for added flexibility, and a single attached garage with bonus storage. The open-concept second floor includes luxury vinyl plank flooring, quartz countertops, full-size stainless steel appliances, a large island for entertaining, and a true walk-in pantry with plenty of shelving. Upstairs, you'll find two spacious bedrooms, each with its own ensuite bathroom so you never have to share again. A versatile den offers extra storage or can be used as an office, reading nook, or hobby space. Multiple units and price points are available, including end units and luxurious rooftop patios. Reach out today to see what’s available! *Photos are of show home and may not depict exact finishings of current unit, listing agent to find out what finishings are available. *SHOWHOME Address: 349 Sage Hill Rise (id:57557)
8804 217 St Nw
Edmonton, Alberta
Stunning!!! Well maintained two-storey home with Air Conditioning in the desirable community of Rosenthal. This home features 5 bedrooms and 3.5 bathrooms. The upper level has a good size Bonus Room for entertainment and a separate study/office area to keep things organized. The master bedroom is huge with 5 piece ensuite bathroom with double sink and walk-in closet. There are 2 more good size bedrooms & 4 piece bath in the upper level. The main floor has a nice foyer, a den for your office, 9 foot ceiling and hardwood flooring. It features an open concept design with large living room with fireplace, dining and kitchen area with huge kitchen island, granite counter tops, cabinets to ceiling design, and a walk-in pantry. Laundry room is in the main floor too. The basement is fully finished with 2 good size bedrooms & 3 pcs bathroom. Fully Landscaped. Close to all amenities, school, parks, shopping & public transportation. Easy access to Whitemud and Anthony Hendey Drive. Move in Ready !!! (id:57557)
Lot66 Camden Crossing
Richmond Hill, Ontario
New Price! Exceptional home located at Leslie & 19th, one of Richmond Hill's most future vibrant and prosperous location. This Legacy 8 model, built by reputable Starlane, masterfully blended contemporary design with classic touches, sits on a generous 42X106 west facing lot, offers a massive 3,862 SF above ground plus an unfinished basement. Featuring 5 beds, 4.5 baths, all bedrooms have ensuite or semi-ensuite, 10' ceiling on main, 9' on upper, stone front. Close to Costco, 404, shops, parks, highly ranked Richmond Green S.S. and more. Assignment sale, expected occupancy May 21, 2026. (id:57557)
903 13350 Central Avenue
Surrey, British Columbia
A MUST-SEE rooftop terrace with a stunning 270 degree view of the Lower Mainland! Located in the heart of Surrey Central City, "ONE CENTRAL" is a true gem. The sleek one bedroom and a den home comes with well designed space, "floating" style kitchen cabinets , quarts countertop and Fulgor appliances. The building is loaded with amazing amenities including 24-hour on-site concierge, sky lounge with a mini dog park, a family room, a club house with a billiard table and a Ping-pong, a roof top terrace with gorgeous 360 degree views. Walking distance to the Central City skytrain station, shopping malls, etc (id:57557)
8710 151 Street
Surrey, British Columbia
Nestled in a peaceful cul-de-sac, this bright & inviting 5-bedroom family home offers an exceptional living experience in a prime location. Situated on a generously sized 9,856 sqft lot, this residence boasts 3,500 sqft of living space, including a 2-bedroom walk-out suite, perfect for extended family or rental income. Enjoy the best of both worlds-tranquility & convenience. This home is just moments away from parks, transit, and shopping, ensuring that everything you need is within easy reach. Large windows fill the home with natural light, creating a warm & welcoming atmosphere. The expansive layout provides ample space for family living & entertaining, with well-appointed bedrooms & functional living areas. A great opportunity to own a home in a sought-after neighbourhood! (id:57557)
16758 22a Avenue
Surrey, British Columbia
Exceptionally well maintained executive home built by Benchmark. Packed with extras and upgrades, this feels like the "Show Home"! Vaulted ceilings and large south-facing windows provide tons of light and a gorgeous view of the meticulously landscaped (and very private) backyard. The fully covered south-facing deck is perfect for year-round entertaining. Full basement includes a fridge and wet-bar, wine room, and hardwired surround-sound entertainment area; with tons of potential to add a fifth bedroom, or create a 2 bedroom suite. Just a 1/2 block to Edgewood Elementary, 2 blocks to the Aquatic Centre and Grandview Secondary, and minutes to grocery, restaurants, and shops at Morgan Crossing. If there's one home you MUST SEE in Grandview, you definitely want to view this one in person! (id:57557)
213, 138 Waterfront Court Sw
Calgary, Alberta
Luxury Waterfront Condo with Unbeatable Location, Welcome to this stunning one bedroom suite located in a sought after waterfront development, just steps from Prince's Island Park, scenic river pathways, top-tier restaurants, shopping, and all the amenities of downtown living. turn key investment opportunities with desire rental income. This bright and modern condo features an open concept floor plan designed for both comfort and style. The kitchen is beautifully appointed with sleek quatz countertop and spacious living area. Enjoy the convenience of in suite laundry, secure underground parking, and a dedicated storage locker.Whether you're looking for a vibrant urban lifestyle or a serene retreat near nature, this condo offers the best of both worlds in an unbeatable location. Don't miss this opportunity to live in one of the city's most desirable waterfront communities! (id:57557)
34xx 13778 100 Avenue
Surrey, British Columbia
Features: - Full set of high-end kitchen appliances and flooring - Unfurnished - Central air conditioning - Smart home system - 2 Garage Parking side by side + 1 full size Storage - Concierge service, refrigerated parcel room Details: - Unit Type: 3 Bedroom, 2 Bathroom - Size: 1091 sq ft interior + 310 sq ft balcony = 1401 sq ft total - Address: 13778 100 Ave, Surrey, BC - Rent: $3,200/month - Floor: 34th - Facing: NorthEast Corner Unit Lease Terms: - Minimum 1-year lease, available NOW - No short-term rentals or subleasing - No smoking, no marijuana no pets - Tenant responsible for electricity, internet, and renter's insurance (id:57557)
37 20560 66 Avenue
Langley, British Columbia
AMBERLEIGH Rare 2 bedroom end unit in one of Langley's favourite townhome complexes. Large windows provide lots of natural light. This bright and spacious home features a great layout for optimum living space and generous balcony overlooking greenspace. First Class Resort Style Complex features clubhouse, outdoor pool, hot tub, & playground. Excellent location is walking distance to Costco and all of Willoughby's amenities. Brand new roof and furnace, giving you peace of mind. Book your Private viewing today! Open house July 12th, 3pm to 5pm and July 13th, 1pm to 3pm. (id:57557)
Upper - 203 Calvington Drive
Toronto, Ontario
Vacant move in ready professionally managed unfurnished 3-bedroom 1-bathroom rental of main floor of detached bungalow - includes two garage parking spaces designated yard area. Layout consists of a living room up a short flight of steps from the entrance/foyer that leads through a galley kitchen to an eat-in rear extension of the house that walks out the back yard and garage. From the living room are the three bedrooms that each share a 4pc bathroom. Down from the entrance is the shared laundry facility in the basement. Features and finishes: stainless steel appliances, stone countertops, tile backsplash, vinyl flooring in living/bedrooms, tile flooring in bathroom/kitchen || Appliances: electric stove, fridge, dishwasher, range exhaust, microwave || Utilities: Tenant pays 2/3 of building utility charges (electricity, gas, water/waste). Shared large basement laundry facility. (id:57557)
210 Ashlar Road
Richmond Hill, Ontario
Discover this rare opportunity to own a spacious corner-lot property in the heart of the family-friendly Crosby community. Ideally situated right next to Beverley Acres Public School (French Immersion) and within the highly sought-after Bayview Secondary School district, offering the prestigious International (IB) program.This charming home features a granite countertop, hardwood flooring and stainless steel appliances, along with a detached 2-car garage equipped with radiant heating and a separate side entrance -perfect for a workshop, man cave or storing your collector car in a temperature controlled environment.The expansive front and backyard offers beautifully maintained interlock and a stunning wood gazebo complete with built-in lighting, blinds, and speakers perfect for outdoor entertaining. The oversized driveway provides parking for up to 10 vehicles.A bright basement apartment with large windows presents excellent potential for rental income, an in-law suite or multigenerational living.Whether you're a first time homebuyer, investing, or downsizing this property offers comfort, flexibility, and long-term value just steps from top-rated schools, parks, transit, and everyday essentials. (id:57557)
12a Kenmore Avenue
Toronto, Ontario
Welcome to this spacious 2 storey all brick well maintained 4+3 Bedroom 3 Bath Semi-Detached with a finished basement in the heart of Clairlea-Birchmount. Featuring a rare mid-level family room and a main floor spacious bedroom (or office space) for your convenience. This home is a perfect option for multi-generational living, offering a finished basement with a separate entrance for extended family or rental income. New flooring throughout ,freshly painted top to bottom with natural colours, quality pot lights in all levels and bedrooms. This home is an excellent opportunity for first time home buyers looking for basement rental income support or for Investors looking to generate multi-level Income to maximize return on their investment. Prime Location! Just minutes to top schools, shopping plazas, places of worship, and convenient public transit access for a short commute to downtown and Much More! (id:57557)
1103 - 19 Rosebank Drive
Toronto, Ontario
Prime Location in the Heart of Scarborough! Unbeatable convenience just steps to TTC bus routes (#102, #132, #95), one minute to Highway 401, and minutes from Scarborough Town Centre, Centennial College, U of T Scarborough, and Warden Subway Station. This fully renovated 3-bedroom townhouse offers a spacious finished basement and two parking spots, ideal for growing families or savvy investors. Enjoy a sun-drenched, south-facing view overlooking Milner Avenue with no obstruction. Highlights include: Brand new modern kitchen with stainless steel appliances, stylishly updated bathrooms. Elegant new flooring throughout, Brand new window coverings, and contemporary finishes. Large private front garden with gated entry. Perfect for entertaining or relaxing, Move-in ready with every detail thoughtfully upgraded. Truly a rare find in a prime urban setting! (id:57557)
4465 Cambridge Street
Burnaby, British Columbia
VIEWS · SUITES · FUTURE COACH HOUSE - Vancouver Heights´ easy-living package under $2 M. Water & mountain vistas upstairs, two bright ground-level suites for in-laws or income, lane-access garage ready for that coach-house dream. Stroll to espresso on Hastings, bike to the Heights trail network, be downtown in 15. Move-in perfect, never rented, just waiting for your story. (id:57557)
2110, 200 Seton Circle Se
Calgary, Alberta
Welcome to this beautifully upgraded 2 bedroom, 2 bathroom main floor condo in the sought after community of Seton. Originally purchased from the builder with numerous high end upgrades, this home offers outstanding value and a modern, comfortable living space. The open concept floor plan features no carpet throughout only luxury vinyl plank flooring for easy maintenance and style. Enjoy the central A/C, chimney style hood fan, and the white kitchen cabinets, adding to the functionality and elegance of the home. One of the standout features of this condo is its convenient main-floor location. You can easily step outside without waiting for an elevator, and with direct access to a large patio, you have more freedom and flexibility in your daily routine. For families with young children, the first floor layout means less worry about making noise for neighbours and more space for play. You’ll also find this layout rare and highly desirable. Both bedrooms are located on opposite sides of the unit, providing maximum privacy. Additionally, both rooms have outdoor facing windows, ensuring plenty of natural light, this is a layout you won’t see everywhere! The condominium itself is well managed, modern, and immaculate offering a clean, attractive living environment. The low condo fees make it even more appealing. The location is perfect, with dog friendly walking paths, public transportation, and a wide range of amenities like a grocery store, Cineplex, YMCA, and South Health Campus, all within walking distance. Plus, quick access to Deerfoot Trail makes commuting around Calgary incredibly convenient. This is an ideal choice for first time buyers, down sizers, or investors looking for a move in ready property in a growing, vibrant community. Don’t miss out on the opportunity to own this amazing condo in one of the best managed buildings in Seton. Make this your new home today! (id:57557)
26, 1101 84 Street Ne
Calgary, Alberta
Affordable Living with Upgrades in Chateau Estates! Welcome to 26, 1101 84 Street NE, a spacious and beautifully maintained 16x76 mobile home located in the well-managed community of Chateau Estates, nestled in the heart of Abbeydale. This home offers numerous upgrades throughout, including 2-inch thick exterior skirting for added insulation and newer heat tape to help with Calgary winters. Enjoy the benefits of a covered deck, east-facing backyard, and covered parking—perfect for relaxing outdoors or hosting guests. The $615/month lot lease provides exceptional value, covering water, sewer, garbage pickup, snow removal, common area maintenance, access to the community clubhouse, and on-site RV parking for a small monthly fee. Whether you're downsizing, starting out, or looking for a quiet and friendly neighborhood with amenities, this home offers comfort, convenience, and peace of mind. Minutes to East Hills, Trans Canada and Calgary Airport. Schedule your private showing today! (id:57557)
2119, 115 Prestwick Villas Se
Calgary, Alberta
Bright and thoughtfully designed, this 1-bedroom, 1-bathroom condo in sought-after Prestwick Place offers both comfort and convenience. The open-concept layout features a functional kitchen with a breakfast bar, perfect for casual dining or entertaining. Enjoy the ease of ground-level living with your own private patio and direct patio entrance—ideal for pet owners or easy access.The unit includes a titled parking stall and a separate assigned storage unit, providing ample space for your belongings. Located just steps from parks, shopping, restaurants, and public transit, this home combines low-maintenance living with a prime McKenzie Towne location. A fantastic opportunity for first-time buyers, downsizers, or investors. (id:57557)
87 Morningside Mews
Airdrie, Alberta
OPEN HOUSE SATURDAY JULY 26th 1:30pm - 3:30pm. Welcome to this stunning fully finished two-story home located on a quiet cul-de-sac in the desirable community of Morningside. With amazing curb appeal, thoughtful upgrades, and over 2,700 square feet of total developed living space, this family-friendly gem offers comfort, space, and functionality on every level. Step inside to a welcoming entryway with coat closet and immediately feel the flow of the open floor plan, enhanced by rich flooring, 9’ ceilings, and abundant natural light. The heart of the home features a stylish kitchen complete with stainless steel appliances (brand new Refrigerator and Dishwasher, Washer/Dryer 2025), granite countertops, a center island with raised eating bar, and ample cupboard and counter space. A corner walk-through pantry conveniently connects to the mudroom and double attached garage. The dining area offers easy access to the expansive rear composite deck with glass railings and gate, perfect for entertaining or summer BBQs. Adjacent is the spacious living room, highlighted by large bright windows and a cozy gas fireplace. A well-located main floor half bath adds to the home’s convenience. A stunning spindled staircase leads you to the upper level where a massive bonus room offers the ideal spot for movie nights or family time. You’ll find three generously sized bedrooms, including the primary suite, which features a walk-in closet and a luxurious 5-piece ensuite with dual sinks, a corner soaker tub, and a floor-to-ceiling tiled walk-in shower. A 4-piece main bath and an upper-floor laundry room complete this level. The builder finished basement is a dream for entertainers or sports fans alike, with a wet bar featuring granite counters, a spacious rec/living room, fourth bedroom, another full 4-piece bathroom, and plenty of storage space. The fully fenced SOUTH facing backyard is ready for fun and relaxation, with plenty of lawn, a large deck, and space for pets or kids to play. L ocated close to schools, shopping, medical services, pathways, and with quick access to major routes — this is a rare opportunity to own a turn-key home in one of Airdrie’s most beloved neighborhoods. Don’t miss your chance to own a fully finished family home on a quiet cul-de-sac in Morningside! (id:57557)
333 13728 108 Street
Surrey, British Columbia
The Quattro 3 is just 2 blocks away from Gateway Skytrain. One Bedroom plus spacious Den or storage & 1-bath. unit offers open floor plan and 9ft ceilings. Thorough large windows to the north, lots of natural light and beautiful mountain view. Very close to Gateway Skytrain and Surrey Central Mall. Quick access to both main bridges and all major route KPU, SFU and Central City Mall ,city hall and more. the unit also comes with 1 secure parking spot and storage locker. (id:57557)
108 Pin Cherry Grove
Ottawa, Ontario
Beautifully maintained single-family home on a premium lot in the Trailsedge community. The main floor is bathed in natural light, showcasing an open-concept living and dining area with high ceilings and hardwood floors throughout. The spacious kitchen features two-tone cabinets, tile flooring, a backsplash, and high-end stainless steel appliances. Large windows illuminate the living room, and the dining area provides patio access to the backyard. The dark hardwood floors continue on the second floor, which includes a primary bedroom with a walk-in closet and a 4-piece ensuite, as well as two additional bedrooms and a full bathroom. The finished lower level offers a family room ideal for movie nights or a kids' play area, along with a bathroom rough-in and a laundry room. The PVC-fenced backyard boasts a deck, a shed, and a perfectly manicured lawn. Situated in a quiet location close to schools and parks, this turnkey property is ready for you to move in! (id:57557)
2005 - 340 Queen Street
Ottawa, Ontario
Step into this 910 sqft 2-bedroom 2 bathroom with views of the Ottawa River and Gatineau Hills. Upgraded condo offers a bright & open layout living & dining room space with hardwood floors throughout. The open kitchen boasts modern cabinetry, quartz countertop and stainless steel appliances. Primary bedroom with his & hers closets, bright and modern designed ensuite with standing shower, quartz countertop & linen closet. Second bedroom with northern views and another full bathroom complete the unit. The unit also has in-unit stackable laundry, 1 storage unit and 1 underground parking space. The building amenities include, fitness center, pool and rooftop terrace. The lobby has a concierge/security on staff for added security and peace of mind for the residents and its guests. The Lyon LRT station is just under your building! Located in the business district. Walking distance to Parliament Hill. Welcome to the Claridge Moon! (id:57557)
341 Rouncey Road
Ottawa, Ontario
Luxurious, Fully Landscaped Double Garage Single in BLACKSTONE community of KANATA SOUTH. With 5 Bedrooms and 4 Bathrooms, this residence blends blend of elegance, comfort, and modern convenience. This OUTDOOR PARADISE begins with a FULLY INTERLOCK Oversized Stone Driveway, elegant brick Flower Beds, river stone accents, and a welcoming front porch. Private BACKYARD OASIS is Fully Fenced and maintenance free, decorative STONE POSTS, a Pergola with ambient lighting. All interlock surfaces have been recently SEALED for a POLISHED, lasting finish. Gas line for an OUTDOOR KITCHEN, and a water line-ready OUTDOOR BAR and SINK. Perfect for dining and entertaining. Soffit-Mounted LED lighting wraps the entire exterior, creating a luxurious nighttime glow. Inside, the open-concept main floor features pot lights, stylish light fixtures, and an inviting flow from the formal dining room to the great room. The chef-inspired kitchen offers Quartz countertops, luxury stainless steel appliances, a large walk-in pantry, BUILT-IN Cooktop and Oven, Oversized Center Island with breakfast bar, and Rich Millwork Cabinetry. Beautiful Hardwood stairs lead to the second level, where hardwood flooring continues through the hallway. The elegant primary suite features a spacious walk-in closet and a SPA-LIKE 5-piece ensuite with Soaker Tub, Double Vanity, and Glass-Enclosed shower. Additional Bedrooms, a full Bathroom, and a convenient laundry room complete the upper floor. The professionally FINISHED Basement includes a large Recreation Room, additional Bedroom, extra Full Bathroom, and generous storage. Perfect for Growing or Multi-Generational Families. Enjoy an active lifestyle with walking distance to Trails at Terry Fox Pond trails, Tennis courts, and Soccer fields. Proximity Top-rated schools and everyday conveniences such as Walmart, Metro, Superstore, LCBO, and more are all within minutes. Costco and Highway 417 are only a five-minute drive. (id:57557)
1107 33a St Nw
Edmonton, Alberta
Welcome to your dream home in Laurel, Edmonton's vibrant southeast! This stunning 3-bed, 2.5-bath duplex, built in 2015, offers 1,591 sq ft of modern living designed for pure joy. The open-concept main floor features stylish finishes, a spacious kitchen, and bright living/dining areas – perfect for unforgettable gatherings. Upstairs, your private escape awaits in the primary suite with its walk-in closet and full ensuite. Two additional cozy bedrooms, a full bath, and convenient upstairs laundry complete this level. Step outside to your fully fenced, landscaped backyard – an ideal spot for morning coffee or evening unwinds. An attached double garage plus driveway parking mean plenty of space for everyone. Laurel offers a lovable lifestyle with Svend Hansen School (K-9) and the Laurel Crossing Community Centre just steps away. Explore parks, trails, Laurel Lake Park, and Laurel Crossing Pond, or enjoy recreation at the nearby Meadows Recreation Centre and Mill Woods Golf Course. (id:57557)
2185 140a Street
Surrey, British Columbia
Tucked away in a quiet cul-de-sac & backing directly onto protected greenbelt, this immaculate 4 bed 3 bath home offers incredible views of beautiful lush forested parkland-a rare & peaceful setting. Thoughtful updates include NEW ENERGY-EFFICIENT HEAT PUMP w/cooling, new luxury vinyl flooring, fresh designer paint, striking entryway chandelier & tastefully renovated mstr bath w/new floor, quartz counter, sinks & faucets. Grand entry w/soaring 17ft ceiling &skylights. Enjoy elegant vaulted LIVrm w/gas fireplace, formal DIN rm for special gatherings+a MAIN FLOOR BEDRM, perfect for guests or home office. Upstairs 3 large bedrms including a tranquil primary retreat w/large walk-in closet. The heart of the home is the bright open concept kitchen w/granite counters, white cabinets, SS appliances & cozy eating area that flows seamlessly into a spacious family rm w/French doors that open to a private parklike yard&manicured garden. Close to trails,schools, shopping & amenities! (id:57557)
24 Hillcrest Avenue Sw
Airdrie, Alberta
Discover this beautifully maintained home backing onto SERENE GREEN SPACE in the highly sought-after community of Hillcrest! Featuring a fully finished WALK-UP basement with a SEPARATE SIDE ENTRY, this property offers incredible flexibility and functionality for growing families or potential rental income. Enjoy the peace of no rear neighbors while being just steps away from a tot lot/playground, schools, shopping, and public transit—conveniently located with family living in mind.Upgrades and Features You’ll Love: 9’ ceilings on the main floor, Gleaming hardwood flooring, Stunning granite countertops, Upgraded stainless steel appliances, Elegant electric fireplace and Large unit air-conditional. The open-concept main level includes a spacious living room with electric fireplace, a bright dining area, a stylish gourmet kitchen, plus a convenient mudroom and guest bath.Upstairs, you’ll find 3 generously sized bedrooms, including a luxurious primary suite with a spa-like ensuite featuring dual sinks, a soaker tub, and a separate shower. The oversized walk-in closet provides plenty of storage. This level also includes a bonus room, laundry room, and linen closets for added convenience.The walk-up basement is perfect for CONVERSION into one-bedroom legal suite OR can be used for extended family living, boasting a huge recreation room, full bathroom, utility room with tons of storage, and additional space under the stairs.This stunning home offers incredible value and won’t last long—priced to sell! (id:57557)
372 St Albert Street
Kincardine, Ontario
This move in ready, 4 bedroom, 2 bath, raised bungalow features a fireplace on each level and natural gas forced air heating with central air conditioning. The bonus is that the home is located a few blocks from the sandy shore of Lake Huron as well as down town Kincardine. The lower level laundry/utility room has a separate, covered walk up entrance. There is an oversized, singe car, attached garage and double paved driveway. An elevated rear deck provides for additional entertaining space. The home is located near school bus stops. See if this home fits your needs and wants. (id:57557)
214 Bayview Circle Sw
Airdrie, Alberta
OPEN HOUSE SATURDAY JULY 26th 11:00am - 1:00pm and SUNDAY JULY 27th 12:30pm - 2:30pm. Welcome to this beautifully appointed modern two-storey home in Bayview, offering 3 bedrooms, 2.5 bathrooms, and 2,133 sqft of well-designed living space on a 3,821 sqft landscaped lot with views of the canal and steps from the pathway system. Step into a spacious front entry that opens to a bright and airy main floor featuring a light, modern colour palette of greys and whites. The open-concept layout flows effortlessly from the stylish kitchen — complete with white quartz countertops, a large center island with sink and flush eating bar, full-height cabinetry, stainless steel appliances, built-in microwave, and walk-through pantry — to the mudroom with tile floors and great amount of coat storage with access to the double attached garage. The open concept dining area is perfectly positioned with sliding glass doors leading to a raised composite deck and a fully fenced, professionally landscaped backyard — ideal for enjoying summer evenings with peaceful canal views. The cozy living room invites relaxation with a cozy gas fireplace and custom mantel and trendy lighting, making this space as functional as it is inviting. Upstairs, you'll find a spacious bonus/family room, three generously sized bedrooms, and a convenient upper-floor laundry room. The primary suite is a true retreat, showcasing a luxurious 5-piece ensuite featuring a fully tiled walk-in shower, his-and-her sinks, ample vanity and counter space, and stylish fixtures throughout. Offers a large walk-in closet with a window for even more natural light. A full 4-piece bathroom completes the upper level. The unfinished basement offers unlimited potential for future development — home theatre, fitness studio, playroom or guest suite — the possibilities are endless! Additional highlights include: Open-concept design with natural light throughout, Stylish finishes and modern lighting, Quiet family-friendly street, Steps to canals, walking paths, playgrounds, schools, restaurants, shopping, and transit.This move-in-ready home combines comfort, style, and location — all in one of Airdrie’s most sought-after newer communities. Come see why life along the canal in Bayview is so special. (id:57557)
2128 8 Avenue Ne
Calgary, Alberta
Charming Bungalow in Prime Location – 2128 8th Ave NE. Welcome to this beautifully maintained 1,117 sq. ft. bungalow, situated on a spacious 6,000 sq. ft. lot in a fantastic location! Owned by the same family since 1967, this home has been lovingly cared for and is in amazing condition. Numerous upgrades over the years. Featuring 3 +1 bedrooms and 2 bathrooms, this home offers a warm and inviting atmosphere, perfect for families or investors. The separate entrance to the basement provides unlimited opportunities , while the double detached garage adds convenience and storage space as well as RV Parking. Located within walking distance to schools and close to all amenities, this property is just minutes from downtown, making it an ideal spot for commuters. Don’t miss this rare opportunity to own a well-kept home in a sought-after neighborhood! Mayland Heights is a hidden gem community offering huge lots and easy access to Deerfoot, Trans Canada Highway, Barlow and Memorial Drive. This is a must see home to appreciate. Call Your Favourite realtor for a private showing. This home is now Vacant and move in Ready. PRICE REDUCED 30K (id:57557)
327 Discovery Place Sw
Calgary, Alberta
A rare offering in the heart of Discovery Ridge, tucked away on a cul-de-sac, just steps from the trails of Griffith Woods Park. This beautifully maintained two-storey walkout features a fully legal basement suite and over 3,400 sq.ft. of thoughtfully designed living space — perfect for families, multi-generational living, or generating rental income.The main floor showcases a dramatic 18-ft vaulted foyer, warm hardwood floors, and an open-concept layout ideal for both everyday life and entertaining. The kitchen was renovated in 2024, reimagined with sleek quartz countertops and a more open, highly functional layout. Adjacent to the bright dining nook is a west-facing deck with a new covered pergola — the perfect place to unwind with sunset views and fresh air.Upstairs, the expansive primary suite offers vaulted ceilings, a private sitting/flex area, dual walk-in closets, and a spa-inspired 5-piece ensuite with oversized tiled shower, dual vanities, and a dedicated makeup counter. Two more generously sized bedrooms and a 4-piece bath complete the upper level.The walkout lower level is a true differentiator — a fully self-contained legal 2-bedroom suite with a separate address (327B Discovery Place SW), a renovated kitchen, living area, full bathroom, and private entrance — ideal for extended family, live-in nanny, or consistent rental income. Few homes in the area offer this level of flexibility and value.Additional upgrades include: new furnace (2020), central A/C, LED lighting, new washer & dryer, and an EV charger in the double attached garage.Living in Discovery Ridge means more than just a home — it’s a lifestyle. Surrounded by the natural beauty of Griffith Woods and the Elbow River, this community offers endless outdoor recreation, top-rated schools, tennis and pickleball courts, and quick access to Stoney Trail and Glenmore. Whether you're enjoying a peaceful morning walk in the forest, biking the scenic trails, or driving just minutes to Westhills or downtown, Discovery Ridge is where nature and convenience meet.This is a truly unique opportunity — a turnkey walkout home with legal suite, recent renovations, and a location that defines what it means to live well in Calgary. Don’t miss your chance to experience it for yourself. (id:57557)





