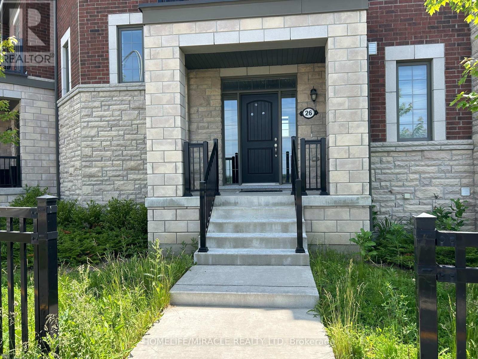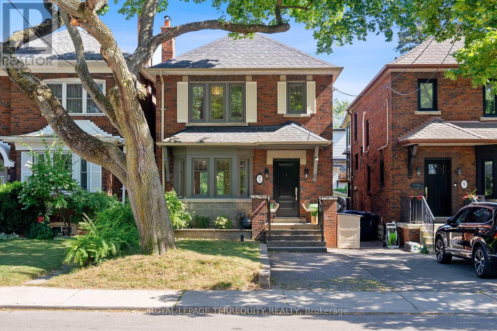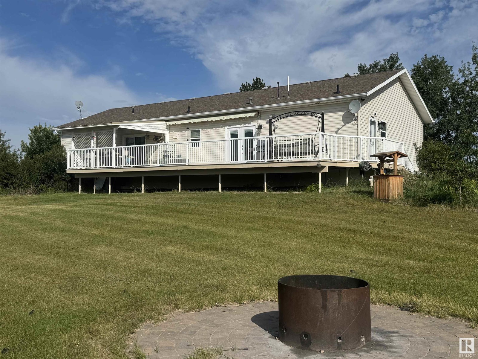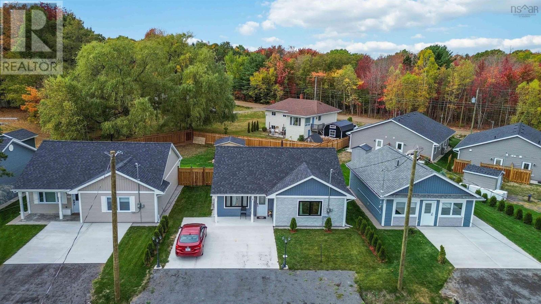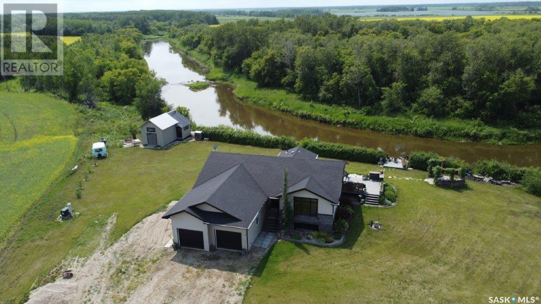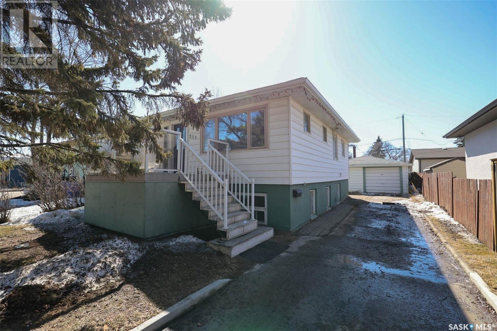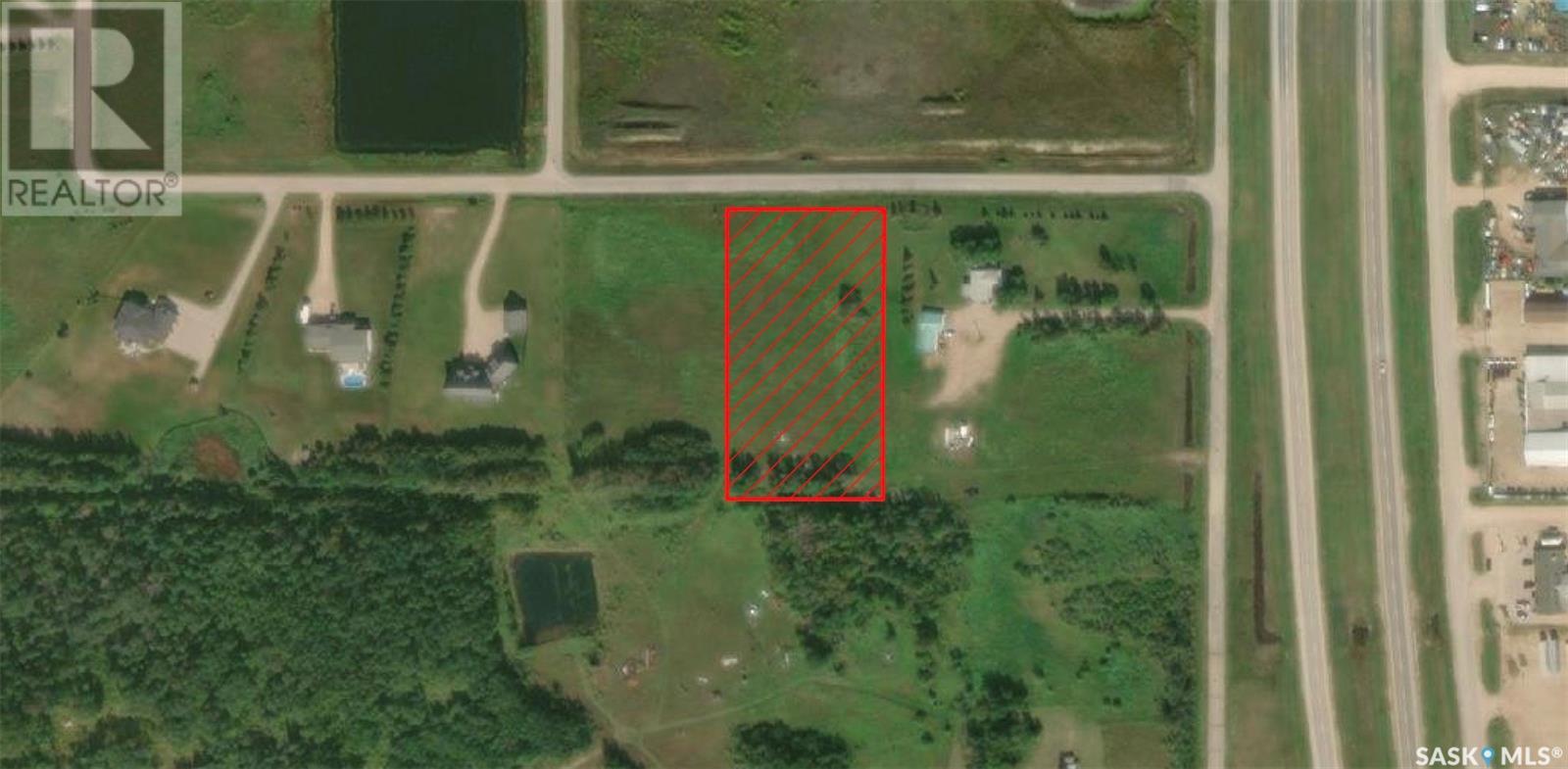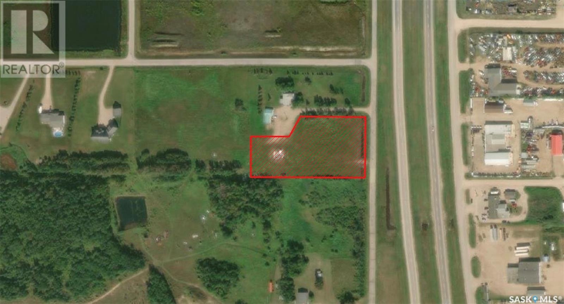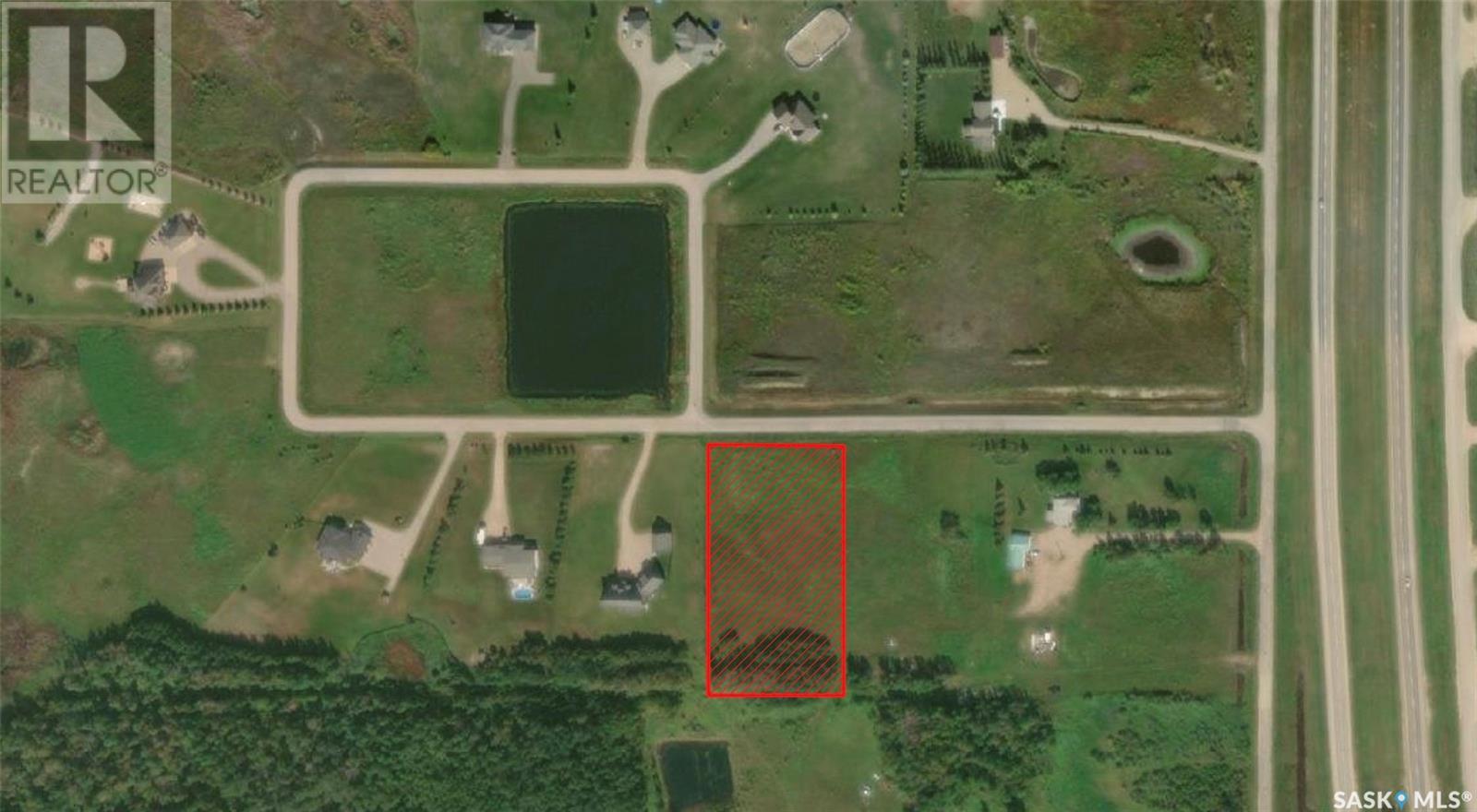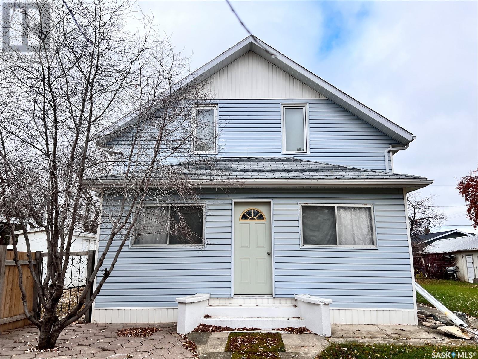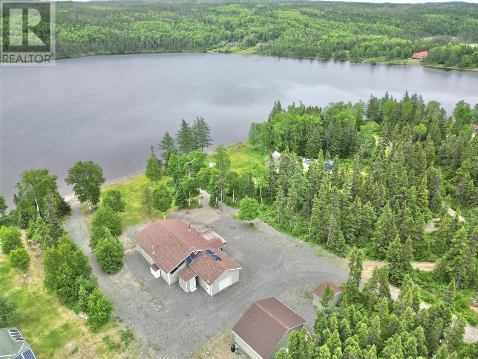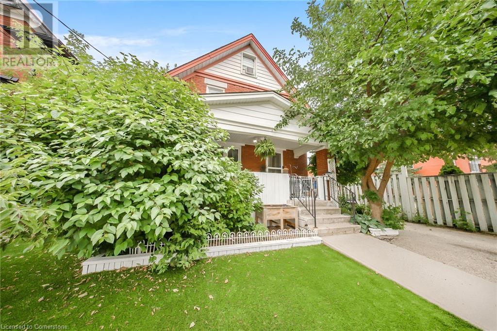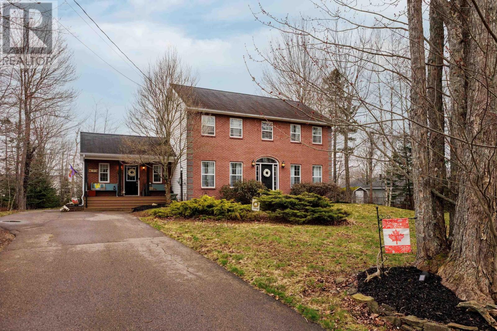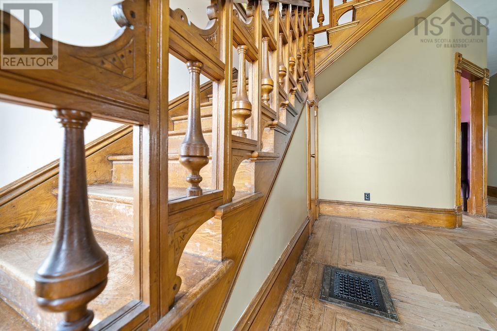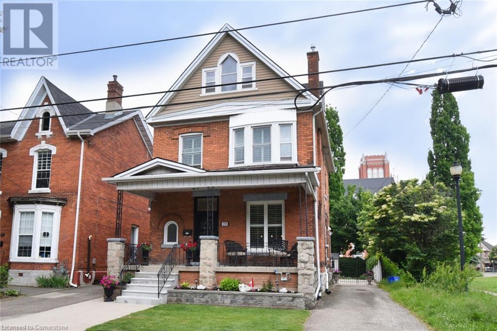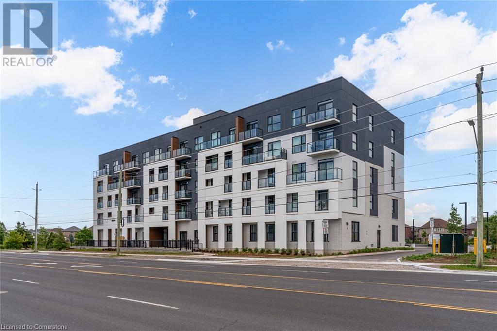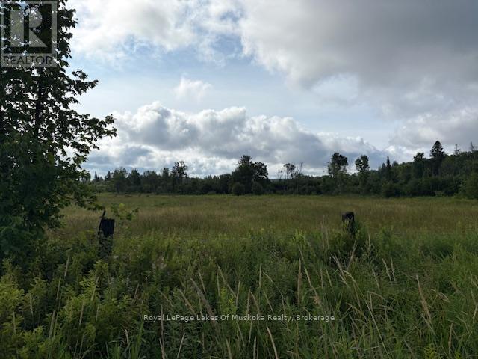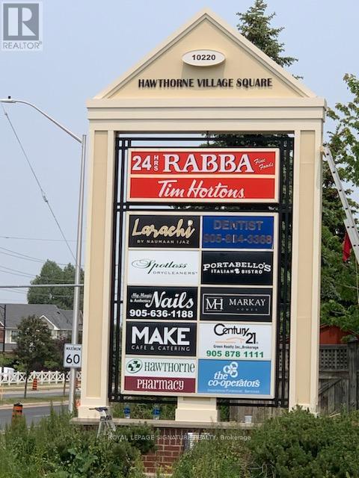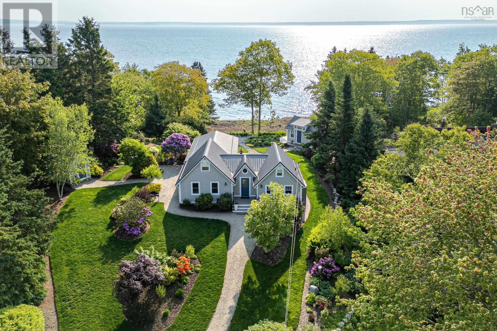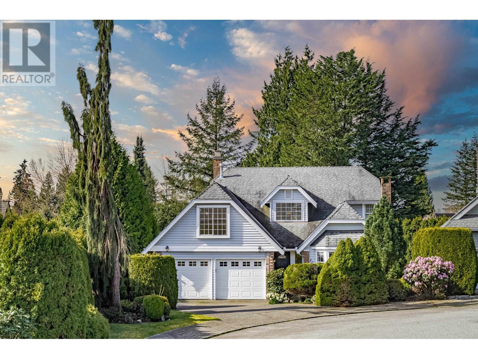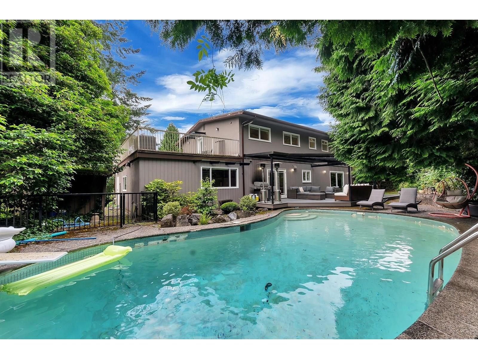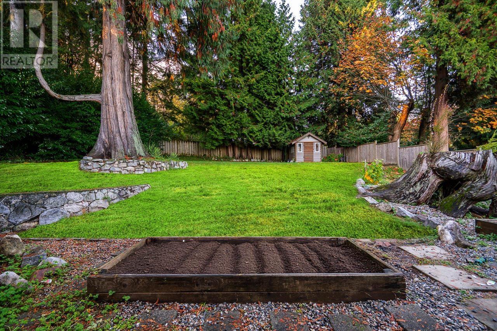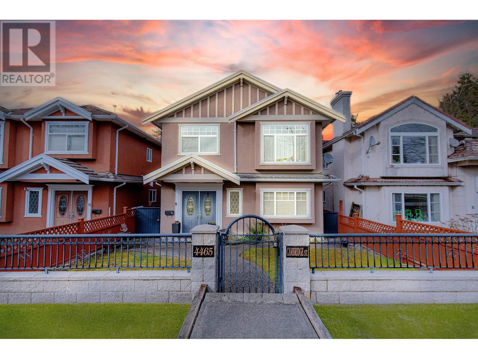26 Fiesta Way
Whitby, Ontario
Welcome to this beautiful and spacious townhouse!Enjoy 2,183 sq. ft. of modern living space in one of Whitby's best locations. This stunning home features 4 bedrooms and 4 bathrooms, perfect for families of all sizes.Conveniently located close to major highways 401, 412, and 407, commuting is a breeze. You'll also be near all essential amenities Walmart, Costco, GO stations, schools, parks, and more.Dont miss this incredible opportunity to live in comfort and convenience! (id:57557)
5307 - 395 Bloor Street E
Toronto, Ontario
Experience luxury living in this stunning 2-bedroom penthouse suite located on the 55th floor, offering soaring 11' ceilings and unparalleled panoramic views. The spacious living room features floor-to-ceiling windows that provide unobstructed, sweeping vistas of the city skyline, bringing the beauty of the urban landscape right into your home. Step out onto your private balcony, perched above the clouds, and enjoy a view like no other. The modern eat-in kitchen is equipped with energy-efficient built-in appliances, allowing you to prepare meals in a space that combines style and functionality. Whether you're hosting guests or enjoying a quiet meal, this kitchen ensures comfort and elegance with every bite. Take advantage of the five-star resort-style amenities, including a state-of-the-art fitness centre at the Hilton Hotel, and enjoy the convenience of being just steps from the subway station. You are also minutes away from Yonge Street, Bloor Street, Yorkville, and the University of Toronto, placing you at the heart of Toronto finest shopping, dining, and cultural experiences. Live on top of the world in this extraordinary penthouse suite. See it today! (id:57557)
7 Roe Avenue
Toronto, Ontario
Welcome to 7 Roe Avenue, where modern elegance meets thoughtful design in one of Toronto's most sought-after neighborhoods of Lawrence Park. This fully renovated gem is ready to impress! Inside, an airy open-concept layout welcomes you with an abundance of natural light, gleaming hardwood floors, & sophisticated finishes through out. It starts at the front entry. From the heated tile entry, you can see the open and bright layout throughout the main floor showcasing the built-in living room wall unit, bay windows, large dining room & modern kitchen. The chefs kitchen is a showstopper, equipped with premium Bosch appliances including induction stove, sleek countertops, custom built cabinetry, & plenty of room to gather & entertain on the generous sized island. Past the kitchen is a bright office & access to the rear covered deck & yard. Upstairs is finished with brand new laminate floors 3 generous bedrooms & a sleek washroom. The primary bedroom offers loads of built-in closets w/a secondary closet & serenity for those much-needed retreats. The second & third bedrooms are generously sized with one having a large sunroom attached for a playroom or additional bed. The upper washroom is renovated with modern finishes, tile shower, & heated tile flooring. The basement is quite bright, fully finished & can be accessed via a separate entrance from the side door if needed. It has new laminate flooring throughout, a sleek renovated full bath with heated floors, & potential rough-in for an additional bath if need be. The storage & laundry room are large & functional. Outside, the beautifully landscaped backyard is your private retreat perfect for summer evenings or weekend brunches. Complete with a shed & large custom rear patio, you feel at home & at peace instantly. The superb location offers some of the best schools in the city, boutique shops, Yorkdale Mall, & walking distance to the subway, this home offers effortless style & turnkey comfort. It checks all the boxes (id:57557)
62315 Rr 261
Rural Westlock County, Alberta
Enjoy peaceful country living in this efficient and well-maintained 2009 bungalow on 8.53 acres, just minutes off the highway and close to beautiful lakes! This 3 bedroom, 2 bathroom home features an open-concept design with a spacious kitchen, cozy gas fireplace, main floor laundry, and air conditioning for year-round comfort. The good-sized bedrooms all offer large closets, and the primary suite includes a luxurious 5-piece ensuite. Step out onto the huge deck with a covered area and take in the stunning field views. Upgraded insulation makes this home super efficient. Plus, a fully insulated and heated 25’x40’ shop is perfect for storage or projects. The perfect mix of comfort, space, and convenience! (id:57557)
2650 Sandwich West Parkway Unit# 107
Lasalle, Ontario
Viewing offers as they come . Located in vibrant Lasalle, this main floor 2-bedroom condo features 2 full baths (including an ensuite with a walk-through closet), ceramic and laminate flooring, and appliances (fridge, stove, dishwasher, washer, dryer). Enjoy nearby shopping, restaurants, walking trails, bus routes, St. Clair College, U. of W., and award-winning wineries just a short drive away. Quick access to the Parkway for easy highway 401 and U.S. border access. Perfect as a home or investment. (id:57557)
Lot 8 Nichols Avenue
North Kentville, Nova Scotia
Visit REALTOR® website for additional information. Crafted by EcoStar Homes, these builds reflect quality construction, energy efficiency, and attention to detail. EcoStar Homes has earned an amazing reputation for compact, top-quality, highly energy-efficient new homes in their Nichols Ave, Kentville development. This detached home can be built in your choice of a 3 bedroom / 2 bathroom or 2 bedroom / 1 bathroom layoutboth thoughtfully designed and built-to-order in under 4 months. Standard features and finishes as shown in the photos, with a basic appliance package included (fridge, stove, dishwasher, microwave, washer/dryer). An optional layout is also available featuring a 2 bedroom / 1 bathroom home with a self-contained 1 bedroom / 1 bathroom garden suite with a private entrance. Build on Lot 8, or choose from Lots 11, 12, or 13. * Prices vary depending on home plan choosen. (id:57557)
60 Whisperwood Drive
Moncton, New Brunswick
WELL-LOCATED NORTH END SEMI WITH PRIVATE YARD & FINISHED BASEMENT! Located in Monctons sought-after North End, this spacious 4-bedroom, 3-bathroom semi-detached home offers unbeatable convenience and comfortjust a short walk to École Le Sommet, Evergreen Park School, and the YMCA North End. The main level features a bright, open layout with a dining area that seamlessly connects the kitchen and living room, perfect for family gatherings and BBQ suppers with easy access to the private backyard. A 2-piece powder room and energy-efficient mini-split complete this level. Upstairs, youll find a large 4-piece bathroom with a laundry closet, along with 3 comfortable bedrooms. The primary bedroom includes a walk-in closet and large window for abundant natural light. The fully finished basement adds valuable living space with a family room, 4th bedroom with egress window, a 3-piece bathroom, and a storage room. Step outside and enjoy proximity to the Northwest Trail system, public transit, grocery stores, shopping, and moreall just minutes from your doorstep. (id:57557)
45 Royston Grove Nw
Calgary, Alberta
Welcome to 45 Royston Grove NW—a refined and future-ready Gabriel model from Homes by Avi, tucked into the amenity-rich community of ROCKLAND PARK. This 2,037 sq ft two-storey home isn’t just thoughtfully designed—it’s built to elevate your everyday. With a rear deck accessed through a THREE-PANEL SLIDING PATIO DOOR, a WALK-THROUGH PANTRY from the mudroom, and a POCKET OFFICE perfectly placed upstairs, this layout anticipates the rhythm of real life.The kitchen is a standout, anchored by 42" upper cabinets, quartz countertops, a GAS COOKTOP, and BUILT-IN WALL OVEN AND MICROWAVE. It opens effortlessly to a sunlit dining area and a great room warmed by an electric fireplace. Upstairs, the spacious and private main bedroom features a luxurious ensuite with a TILED GLASS SHOWER, SOAKER TUB, AND DOUBLE VANITY. Two additional bedrooms, a full bathroom, a versatile bonus room, laundry area, and that clever pocket office make the upper floor both functional and flexible.What truly sets this home apart is what’s behind the walls: a 200-amp electrical panel, solar conduit rough-in from attic to mechanical room, EV charger rough-in, and Build Green registration. The home also includes 9’ ceilings on both the main floor and basement, James Hardie siding, and a rain barrel for eco-conscious living. With a gas line already roughed-in for your BBQ, your backyard is one step closer to summer-ready.Located in Rockland Park, a northwest Calgary community that blends nature, wellness, and connection, you’ll have access to one of THE CITY’S MOST IMPRESSIVE PRIVATE RESIDENT FACILITIES—complete with an outdoor pool, hot tub, fitness spaces, skating rink, and clubhouse. Winding trails, parks, and future schools and shops make this a smart move for families, lifestyle seekers, and investors alike.Possession is estimated for August, and while the home is still under construction, the opportunity to step into something exceptional is already here. Get in touch for floorplans, finish deta ils, and a tour of the Rockland Park experience—you’ll want to see what’s taking shape.PLEASE NOTE: Photos are of a finished Showhome of the same model – fit and finish may differ on finished spec home. Interior selections and floorplans shown in photos. (id:57557)
15 Acres Etomami
Hudson Bay Rm No. 394, Saskatchewan
Stunning 5-Bedroom Home on 15 Scenic Acres – Hudson Bay, SK. Nestled on 15 serene acres near Hudson Bay, SK, this immaculate 5-bedroom, 3-bath home built in 2009 offers the perfect blend of comfort, space, and natural beauty. Whether you’re watching the sun set, listening to the gentle ripple of the river, or catching a glimpse of the Northern Lights from the fire pit, this property is your private slice of paradise. Inside, vaulted ceilings and a three-sided fireplace create a warm and inviting atmosphere. The home boasts in-floor heating throughout both finished levels and the attached two-car garage. The main floor features a spacious laundry room, large windows that flood the space with natural light, and a beautiful deck off the dining area with breathtaking views of the river and fire pit. The well-appointed kitchen comes with all appliances, and the home includes central air, air exchange, and central vac for added convenience. The primary bedroom includes a walk-in closet and a luxurious 3-piece ensuite with a soaker tub. You’ll also find a 4-piece bathroom on the main level and another 3-piece bathroom downstairs, along with plenty of storage throughout. A versatile workshop or guesthouse sits on the property, complete with its own deck overlooking the river—ideal for guests, hobbies, or even a home office.Outdoor lovers will appreciate the abundance of local wildlife including whitetail deer, moose, elk, geese, ducks, and the occasional bear. Located just a short distance from Hudson Bay and on a school bus route to a modern K-12 school built in 2015, this home is perfect for families looking for both comfort and convenience. Water is provided by a well with a full RO system, and the property has a septic tank with a field system. This is a turn-key opportunity—move in and start living your best life surrounded by nature. Call to set up your viewing! (id:57557)
211 Broadway Avenue
Regina, Saskatchewan
Excellent potential for this raised bungalow in Arnheim Place. Very spacious open floorplan. Large front entry, huge living room open to the massive renovated kitchen with beautiful maple cabinetry, an abundance of counterspace, pantry and pullouts, tiled backsplash and large pennisula eat-up bar and separate large dining area. Large primary bedroom and generous side 2nd bedroom with rear access, main floor bath. Separate rear entrance leads to bright basement with oversized windows. Bsmt was developed into a suite and rented for many years just requires some finishing to put back. Separate laundry area accessible to both main and bsmt, bathroom requires some cosmetic finishing but all plumbing present. Large kitchen, living area and bedroom. Newer HE furnace and water heater. All appliances both main and suite included. Rear deck and patio in fully fenced yard. Double detached garage with both front and rear door entry. Back fenced compound behind garage has a 22 ft gate that swings open to allow alley access. Huge lot with RV parking and rare front driveway! Close to schools, shopping, bus routes and the park. Great house with bsmt suite mortgage helper potential or multi family residence. Call today! (id:57557)
194 Martel Road
Chapleau, Ontario
Well maintained, move-in ready two-bedroom bungalow with jacuzzi soaker tub, full unfinished basement, deck, large heated single car garage/workshop and two storage sheds. (id:57557)
Lot 1, Park Meadow Lane
Buckland Rm No. 491, Saskatchewan
Great opportunity to build your dream home within 5 minutes of the city limits! This 2.47 acre parcel of land has power, gas, telephone and rural water at the property line. Close to Redwing School and located in the RM of Buckland. Seller is willing to carry some financing for a down payment. (id:57557)
Blk C, Park Meadow Lane
Buckland Rm No. 491, Saskatchewan
Great opportunity to build your dream home within 5 minutes of the city limits! This 2.47 acre parcel of land has power, gas, telephone and rural water at the property line. Close to Redwing School and located in the RM of Buckland. Seller is willing to carry some financing for a downpayment. (id:57557)
Lot 2, Park Meadow Lane
Buckland Rm No. 491, Saskatchewan
Great opportunity to build your dream home within 5 minutes of the city limits! This 2.47 acre parcel of land has power, gas, telephone and rural water at the property line. Close to Redwing School and located in the RM of Buckland. Seller is willing to carry some financing for a downpayment. (id:57557)
157 Dunlop Street W
Yorkton, Saskatchewan
This 2-bedroom, 1-bath home is the perfect fit for first-time buyers, students, or investors. With 722 sq ft of living space, it’s ideally located just steps from Suncrest College, both high schools, and right behind St. Mary’s Cultural Centre. The large, fully fenced yard is perfect for pets or little ones to play safely. Also, with lots of RV Parking! The basement offers a solid poured concrete foundation and is wide open for your future development ideas. Affordable, well-situated, and full of potential—don’t miss your chance to own this great property! (id:57557)
16 Taralake Heath Ne
Calgary, Alberta
Welcome to this stunning 2300+ sq ft detached home in the highly sought-after community of Taralake NE Calgary. This beautifully designed property features a spacious front-attached double garage and a grand open-to-below front entry through the double door that sets the tone for luxury throughout. The main floor boasts elegant hardwood floors, two generous living rooms, a formal dining area, and a stylish kitchen perfect for entertaining. Upstairs, you'll find four spacious bedrooms and three full bathrooms, including two luxurious primary suites. The fully finished backyard is an entertainer’s dream, complete with a large deck, cozy gazebo, fire pit, and direct access to a serene park—perfect for evening walks. This home offers the perfect blend of comfort, space, and style in a family-friendly neighborhood. The unfinished basement can use your imagination, waiting to be turned into your personal entertainment centre with endless opportunities. (id:57557)
405 3rd Street E
Wynyard, Saskatchewan
This 1930s gem, nestled in the heart of Wynyard, is a private oasis style and character. Situated in a quiet neighbourhood within close proximity to the downtown business district, elementary school, swimming pool, skatepark, outdoor rink, and curling rink, the property boasts a full driveway from the street to the alley, providing parking for around 6 vehicles or RV Parking. The fully fenced yard is a secure haven surrounded by mature trees, fruit trees, perennials, ornamental shrubs, and ferns. A tin shed and a large wood shed with back-alley access. This home features four bedrooms and a two-piece upper-level bath, while the main floor hosts the kitchen, dining room, office, living room, main bath, and veranda access. The basement is unfinished with a roughed-in bathroom with a working sink, and a cold storage area. With its impressive features and future potential, this property is a calming retreat right at home. (id:57557)
248 Albert Street
New Glasgow, Nova Scotia
This property is situated in a desirable family neighborhood, conveniently located just steps from New Glasgow Academy (grades PP-8) and within a five-minute drive of the local high school. The residence has undergone meticulous renovations, resulting in a modern yet inviting living space. The home features four bedrooms and one-and-a-half bathrooms. It boasts a beautifully designed kitchen equipped with brand-new appliances, and an open living and dining area that fosters a warm atmosphere. The main floor also includes a laundry room and a primary bedroom with a Jack and Jill bathroom. Ascending the elegant staircase to the second floor, one is welcomed by a spacious landing that leads to three additional bedrooms and a well-appointed bathroom that showcases modern fixtures and tasteful tile work. The list of updates is extensive, and we would be pleased to provide detailed information upon request.Dont Be Afraid To Jump On This One; your family will be grateful to call it home. (id:57557)
866 Highway 3
Middle East Pubnico, Nova Scotia
Arrive at this property and immediately feel at home. This bright and spacious 3-bedroom, 1.5-bath home has a lot to offer. Large windows throughout fill the home with natural light. The updated, eat-in Kitchen features patio doors that open to a brand new deck. Perfect for BBQs and relaxing evenings after work. You'll love the generous living spaces, including a comfortable living room and separate family room, ideal for entertaining and everyday life. The bedrooms are all a good size, and a particularly spacious primary bedroom offers double closets and plenty of storage. Heat pumps on both floors keep you comfortable in all seasons. A new driveway, eavestroughs, water softener and flooring in both bathrooms are just a few of the recent updates. (id:57557)
42 Twilight Lane
Dartmouth, Nova Scotia
42 Twilight Lane is more than a home - its a lifestyle. Situated on the shores of Lake Charles, one of HRMs most sought-after lakes, this stunning 2-storey family home offers the perfect blend of comfort and convenience. Located just minutes from Dartmouth Crossing, Mic Mac Mall, Shubie Park Trails and a short drive to Halifax Stanfield Airport (less than 20 minutes). This home falls within the catchment of excellent schools surrounded by friendly neighbours and safe streets - perfect for raising a family. Step inside to find a unique house design, detailed finishes and expansive windows that frame the breathtaking lake views. The gourmet kitchen flows effortlessly into the dining room, and directly onto the expansive back deck perfect for seamless indoor-outdoor living. The living room is a haven of comfort where the gentle glow of the propane stove invites you to unwind on a chilly evening. The upper level features 3 generously sized bedrooms, including the master suite with a walk-in closet, an ensuite bathroom, a soaker tub and private back deck overlooking the lake. A 4th bedroom/office is located on the lower level where there is direct access to the backyard with ample storage for all of your lake toys. This property truly shines outdoors. The expansive grounds lead directly to your own private beach and dock, offering direct access to the lake for boating, swimming, fishing, kayaking, or simply enjoying the peaceful waterfront. Designed for both relaxation and grand gatherings, the home features an expansive deck for entertaining that spans a significant portion of the back of the house, offering panoramic views of the lake. The private yard is curated with gardens that have been lovingly cared for, providing vibrant color and serene views. Your dream home awaits at 42 Twilight Lane. (id:57557)
108605 Aspen Pond Road
Grand Falls-Windsor, Newfoundland & Labrador
WATERFRONT COTTAGE ON ASPEN POND - OFF-GRID PARADISE ON .93 OF AN ACRE LOT! Escape to peace & tranquility with with this beautiful cottage just 26KM from Grand Falls-Windsor & 6KM from TCH at Aspen Brook. Perfect for nature lovers & outdoor enthusiasts, this property offers year round access to hunting, fishing, ATVing & snowmobiling with groomed trails nearby. Lot is partially landscaped & surrounded by mature trees, providing privacy & a stunning view of the pond. Enjoy plenty of parking space & multiple outbuildings for all your storage needs including: 8'6"x12' beachfront shed for kayaks & water toys; 9'x12' wood shed; 20'x28' insulated double garage with sheeted walls & ceilings; 6'x8' insulated utility shed for solar/generator equipment. The cottage features an insulated crawl space with ICF foundation; 2"x6" exterior walls; 1" insulation, vinyl siding & windows; spacious 20'x24' attached garage, fully finished with overhead door; large wrap around deck with breathtaking pond views. Step inside to a mudroom with two double closets & access to garage. The open concept living, kitchen & dining area is cozy & welcoming, centered around a wood burning stove. the kitchen features custom birch cabinets, stainless steel appliances & hardwood floor throughout the main living area; pantry/laundry combo with stackable washer/dryer included; guest bedroom with double closet; main bathroom with double vanity, whirlpool tub & separate tub/toilet area; primary bedroom with walk-in closet & bathroom access. This off-grid home/cottage is equipped with dug well water supply; on-demand hot water; two solar systems with backup generator; propane range & clothes dryer. Whether your looking for a serene off-grid cottage or a comfortable year-round home, this property is a rare find. Don't miss this opportunity to live surrounded by nature at its finest! (id:57557)
3022 Park Pl
Nanoose Bay, British Columbia
Stunning Ocean View rancher nestled in a quiet cul-de-sac in the heart of Nanoose Bay. This sprawling 2,110 sq ft home sits on a .28-acre lot & offers breathtaking ocean views from nearly every room. This 3 bedroom, 2 bathroom home features a spacious open-concept layout with vaulted ceilings and floor-to-ceiling windows that flood the living, dining, and kitchen areas with natural light and ever-changing marine vistas. Perfect for entertaining or quiet evenings, the home blends indoor and outdoor living with a wrap-around deck including a covered area where you can relax to the sound of whales and marine wild life. The 3rd bedroom presently being used as a recreation room offers a flexible space for a home office or hobby room. Additional features to the home include a heated and airconditioned work shop with ocean views, greenhouse & a beautiful mature landscaped yard. Just steps from beach access, & minutes away from Schooner Cove Marina, Fairwinds Golf Club & Wellness Centre. Coastal living at its finest, don't miss your chance to own a slice of paradise. (id:57557)
12023 173 Av Nw
Edmonton, Alberta
Visit the Listing Brokerage (and/or listing REALTOR®) website to obtain additional information. Welcome to this beautiful 1530 sq ft 2 storey home in thriving Rapperswill! The main floor greets you with 9 ft Ceilings, luxury vinyl plank and tile flooring. Enjoy open-concept living in the spacious family room and dining nook. The kitchen offers ample cabinetry, granite countertops, walk-in pantry, and SS appliances with a gas stove. On the second floor you will find the master bedroom with a large walk-in closet and 4 pc bath. Two more bedrooms, another 4 pc bath, and the laundry room complete the upstairs. The unfinished basement awaits your personal touch. The front yard features two well-established apple trees, a cherry tree, a saskatoon, and multiple raspberry canes. Step onto the backyard composite deck and enjoy the newly installed lawn. Situated close to parks, fitness centres, shopping, and easy access to the Anthony Henday - it's the ideal family home! (id:57557)
3072 326 Highway
Denmark, Nova Scotia
Charming Country Farmhouse on 98 Acres - close by ATV trails - and just 13 minutes from Tatamagouche! Tucked away down an enchanting tree-lined driveway with circular parking, this lovingly appreciated 3 bed, 1.5 bath farmhouse offers the peace and potential you've been dreaming of. The spacious primary bedroom features a walk-in closet, and the home's warm (extra cozy because of the wood burning fireplace) and welcoming layout includes an enclosed front porch with extra storage and a good size back deck with metal gazebo frame - reinforced and ready for a future hot tub. Outdoors, you will find just under 100 acres of natural beauty with the entire property being lined with trees, including a spring-fed pond, roughly 100 blueberry bushes, and three outbuildings: a wired garage/shed with wood storage, a former chicken coop, and a delightful bunkie with its own deck - perfect for guests or creative space. The ATV trails are close by, making this the perfect home for those off-road enthusiasts. Only 13 minutes to downtown Tatamagouche, this property offers both privacy and convenience. While ready for your personal touch, it has been lovingly cared for by its current owner, who hopes to see it flourish with a new purpose or family. Whether you're seeking a hobby farm, peaceful retreat, or a place to grow your vision - this property is ready to welcome you home. It even has low maintenance gardens, making summer a time to enjoy and work less. (id:57557)
54 Laurel Street
Waterloo, Ontario
54 Laurel offers tremendous value and potential. Steps away from uptown Waterloo the central location is ideal for young professionals. Each unit comes with 2 parking spaces with additional parking for visitors (6 total). This legal duplex is setup as two, one bedroom units with a bonus separate finished basement. Plumbing, Windows and Electrical were updated in 2007. Summer months maintenance is a breeze with artificial turf that requires no grass cutting. There is shared coin operated laundry in the basement. This is a tremendous opportunity for a first time home buyer looking to get into the market and have a large portion of their mortgage supplemented by rental income or a savvy investor looking to add to their portfolio. Offer presentation July 31, 11AM. (id:57557)
191 Teviot Place
Valley, Nova Scotia
Welcome to this stunning family home, perfectly nestled in the highly sought-after Valley area. This beautiful home offers 3 large bedrooms, including a huge primary bedroom with a newly renovated ensuite bath and a massive walk-in closet. The main floor features hardwood floors, a fabulous mudroom with loads of storage, and the convenience of main floor laundry. The heart of the home is the spacious kitchen, complete with a large pantry and a cozy breakfast nook that opens directly onto a deck that spans the entire back of the house, perfect for outdoor dining and relaxation. The living room offers a charming built-in library, while the rec room downstairs boasts a gorgeous built-in entertainment center, ideal for family movie nights. The lower level also includes a versatile den/playroom with its own attached bathroom, providing great flexibility for a growing family. With three full baths, plus a convenient half bath near the back entry, this home is both functional and elegant. The newly renovated main bathroom adds a touch of modern luxury. The home has very close proximity to the highway for easy commuting. Tastefully decorated and well maintained, this is the ultimate family home in a fantastic family-friendly neighbourhood. Don't miss your opportunity to experience the comfort and style of this exceptional property! (id:57557)
4422 Highway 1
Weymouth, Nova Scotia
Welcome to 4422 Highway 1 Weymouth. This freshly remodelled three bedroom, one and a half bath home sits in the heart of Weymouth: walking distance to all amenities! Upon entering the home you will find a spacious porch, with a brand new washer & dryer and laundry sink - well as fresh paint, and new flooring that you'll notice throughout the main level. The kitchen has never been used! From the cabinets, to the counter top and appliances: it's all brand new. Off of the kitchen is home to the formal dining room that has a concept feel to the living room, both featuring beautiful original hardwood floors. Finishing off the main floor is the primary bedroom and new full bathroom. Upstairs are two large bedrooms, and the newly installed half bath. All featuring new floors and fresh paint, too. With two heat pumps and an oil furnace (new oil tank to be installed by seller) - this home offers low maintenance heating / cooling. Outside you'll find a paved driveway, detached wired garage and two new decks/ steps, and a spacious yard. Please note this property features two PIDs - each a half an acre: explore the possibilities of developing the vacant lot! Don't wait, this newly redone, move in ready home awaits its new owners. (id:57557)
58 Macisaac Lane
Big Pond, Nova Scotia
Nestled just 300 steps from the breathtaking Bras d'Or Lakes, this charming cottage offers a peaceful retreat for those who appreciate nature and a relaxed lifestyle. With over 750 sq ft of cozy and functional space, the home features a spacious kitchen with wooden cabinetry, an inviting open-concept dining and living area warmed by a charming wood stove, two comfortable bedrooms, and a 3-piece bath. An added bonus is the 12x13 sunroom, where you can enjoy natural light throughout the seasons, along with an expansive deck that provides plenty of space for lounging, entertaining, and soaking in the tranquil surroundings. Whether hosting summer barbecues or simply unwinding under the stars, the deck offers a great spot to breathe in the fresh air and admire the scenic views. The property is surrounded by mature trees and lush greenery, creating a private oasis, while the landscaped yard offers ample space to enjoy the outdoors. For extra convenience, a shed and bunkhouse sit on the property, providing options for guests or storage. The bunkhouse, finished with pine and equipped with electricity, serves as an inviting space for additional friends and family. Adding to its appeal, the cottage comes with deeded access to the Bras dOr Lakes, offering opportunities for kayaking, fishing, or simply appreciating the waterfront. It is supported by a drilled well, septic system, and concrete piers, ensuring reliability and comfort. While the property could benefit from some TLC, it holds great potential for those looking to add their personal touch and make it their perfect getaway. (id:57557)
122 Stanmol Drive
Charlottetown, Prince Edward Island
This beautiful newly constructed home in the family oriented hidden valley is under construction in West Royalty with a secondary suite on the lower level. Separate entrance to each level of the home as well as individual electric meters. This family home is spacious and inviting from the moment you enter. The open concept living room features a vaulted ceiling. Custom kitchens on both levels. Exquisite lighting throughout. The large primary bedroom features a walk in closet as well as a full ensuite bath with shower and quartz vanity. A Soaker tub is also a beautiful feature of this home. Two more spacious bedrooms are located on the same level. A large pressure treated patio is accessible off the kitchen/dining room. On the lower level a full 2 bedroom apartment or in law suite with full kitchen facilities and a 4 piece bath. The home has many windows to take advantage of sun throughout the day. The home features two 18,000 BTU heat pumps for all your heating and cooling needs. Each level comes with a fridge, stove, and dishwasher. A great investment opportunity awaits. This home is situated on a lot that provides maximum sunlight. Make this home your next move and enjoy the peace and tranquility of Charlottetowns newest subdivision. Paved double driveway, grading and a seeded lawn will be completed prior to closing. Two Electric meters are included, one for each level. Note: Tax and Assessment values will be determined at closing. Owner is the listing agent. HST included in the price, HST rebate to be assigned to the vendor upon closing. 8 year New home warranty is included. All measurements are approximate and should be verified by purchaser if deemed necessary. (id:57557)
472 Main Street
Parrsboro, Nova Scotia
Welcome to 472 Main Street, Parrsboro, Nova Scotia. Boasting with character this home has been lovingly cared for, and has original woodwork and charming features thoughout. Don't let the charm fool you, as the current owners made upgrades to make this home more efficient long term. This historic and iconic property has unlimited potential. The now workshop is wired, heated, insulated, and would easily be converted back to a 2 car garage for your convenience. Main floor laundry, mud room and enclosed porches give you ease and tons of extra space across this sprawling main floor. A sunken family room with propane stove, beautiful kitchen with stainless steel appliances and granite counter tops, and original hardwood floors through the dining room to the living room, and remaining main floor are sure to take your breath away. Ascend the gothic style staircase to all of the bedrooms and access the third floor where this finished space just needs your imagination. Family Home, Air B&B, Spa, Offices? Properties like this don't come up very often, schedule your viewing today! (id:57557)
179 Macnab Street N
Hamilton, Ontario
Welcome to a truly special home where pride of ownership is evident.The property has been lovingly cared for and Owner occupied for over 60 years. This 2storey brick ,3bdrm 3bathroom home is conveniently located. Walking distance to the West Harbour Go Station,The Waterfront, Bayfront Park, the Public Library, The downtown market and much more. Enjoy browsing the variety of shops, the many good eating establishments, and coffee shops all in proximity to this property. The exterior features of the home include an impressive concrete front porch and cosy back porch, a side drive suitable for 3 cars, and a large private yard/garden. The front enrance is very attractive with the high quality front doors kept in perfect condition, and the neat (covered) porch. Enter the home foyer and feast your eyes on the stunning renovated main floor, featuring a contemporary open concept design, flawless hardwood flooring, a beautifully appointed kitchen , and the bright and spacious dining area. Some kitchen features include ,quality porcelain flooring , a large breakfast island with built in additional sink, a separate coffee station,and a door for easy access to the yard and back porch. Attractive hardwood flooring and California shutters are visible throughout the first and second floor, and most of the windows have been replaced throughout the house. The living room features a modern design fireplace with remote control. A beautiful wood staircase leads to the second floor where you find mostly hardwood flooring,3 bedrooms,an updated 4piece main bathroom and 1 bonus room to be creative with. Incredible potential in the third floor Attic currently with 3 separate rooms, high ceilings, and roughed in plumbing. This property must be seen to appreciate the many updates and incredible potential. (id:57557)
1936 Rymal Road E Unit# 221
Hamilton, Ontario
Welcome to PEAK Condos by Royal Living Development, a brand new condo located on the Upper Stoney Creek Mountain, blending modern living with nature directly across from the Eramosa Karst Conservation Area. This premium 778 unit offers a thoughtfully designed 1 Bedroom + Den layout, featuring 9 ft ceilings and a range of upgrades including quartz countertops, pot lights, vinyl plank flooring, and in-suite laundry. Enjoy a modern kitchen with a stainless steel appliance package, spacious kitchen, a private balcony, and a bedroom with walk-in closet. Includes owned underground parking and a storage locker. The building offers outstanding amenities, including a rooftop terrace with BBQs, a fully equipped fitness room, a party room, bicycle storage, and landscaped green spaces. With shopping, parks, schools, restaurants, transit, and quick highway access all nearby, this move- in-ready condo is perfect for downsizers, first-time buyers, and professionals seeking a vibrant, low-maintenance lifestyle.Now offering 2 years of free condo fees. Move in today! (id:57557)
0 Old Muskoka To The West Side Of #1105 Road
Huntsville, Ontario
Here is a wonderful opportunity to purchase a 7.9 acre estate lot in a fantastic location just 10 minute from downtown Huntsville and all of the amenities it has to offer, such as dining, theater, ski hill, golfing, area beaches, marinas, hospital and much more. With easy highway access this desirable property may be perfect for you. Mostly open meadow with panoramic views and a good sized stream running through the property. Lots this nice and so close to town are very difficult to find. Perfect for a year round home or weekend retreat. Purchasing this property could be the first step to making your dreams a reality. *Please note that HST is in addition to the purchase price. *The seller may be willing to take back a first mortgage with 10-15% down. (id:57557)
483 Main Street W
Listowel, Ontario
Welcome to 483 Main Street West, Listowel — a meticulously maintained home situated on a spacious 0.25-acre R4-zoned lot, offering charm, versatility, and a prime location. Previously used as a duplex, this property features two separate driveways, 2 single garages, and a thoughtfully updated interior that blends modern upgrades with timeless appeal. Step inside to a large and welcoming foyer with an extra wide staircase. The main floor offers 2 fireplaces, generous living spaces, including a bright kitchen with quartz countertops, updated faucets, a coffee bar, and newer appliances. You'll also find a spacious family room, formal dining and living area, and a convenient 2-piece guest bath. Upstairs, you’ll find three well-sized bedrooms, a fully renovated 4-piece bath, and a spacious hallway perfect for curling up with a book or setting up a small home office. The finished area in the basement includes a cozy rec room perfect for a game room or TV room for the family. Additionally in the basement there is space for a home gym, a two piece bath, and ample storage space. Additional improvements in the home include upgraded flooring, fresh carpet and underlay, new chimney and brick repointing, a newly resurfaced deck, new patio door, updated electrical switches and outlets, and a new front porch railing. This is a rare opportunity to own a move-in-ready home that delivers space, functionality, and quality. (id:57557)
18 Edward Street
Quinte West, Ontario
DEVELOPERS & INVESTORS An exceptional opportunity awaits with this shovel-ready building lot, fully prepped for immediate development. The approved plans allow for the construction of a modern triplex, with each unit thoughtfully designed to feature open-concept living areas, two spacious bedrooms, and soaring 9-foot ceilings through out appealing to todays renters and end-users alike. All preliminary work has been completed, including a full energy audit and finalized HVAC design, ensuring a smooth and efficient build process. An after-completion appraisal has already been conducted, valuing the finished triplex at $1,290,000, offering significant upside and long-term value. Whether you're a seasoned developer or a strategic investor, this is a rare turnkey opportunity to build equity from the ground up. **Full development package available, enquire about seller building to suit** Taxes not yet assessed.*** (id:57557)
Lot 2c 136 Oldham Road
Enfield, Nova Scotia
"The Willow" a 2-storey with a modern exterior is sure to impress with its open- concept layout, solid surface countertops, kitchen cabinetry extended to ceiling, pantry closet, and a dining area that flows onto the rear deck, perfect for family gatherings. Enjoy the convenience of a ductless heat pump on the main level and primary bedroom. Upstairs you will find the primary with ensuite and spacious walk-in closet. The upper level also includes two additional bedrooms, a full bath, with the convenience of upper level laundry. The lower level with walkout is fully finished to include a spacious rec room, a 4-pc bath, appealing to family lifestyle needs. Home is in a residential area, school bus stop within walking distance. Minutes to everyday amenities, including Halifax Stanfield International Airport, golf courses, parks. An attached single garage offers ample parking and storage space. The location provides the enjoyment of country living with city proximity. (id:57557)
201 - 10220 Derry Road
Milton, Ontario
Prime Retail Plaza located on Derry within the proximity of 100s of New Residential Homes.Space Ideal for a Small Professional Office - Insurance, Accounting, Engineering, etc. Located on the 2nd Floor, the space offer relative privacy. (id:57557)
17 Mill Cove Shore Road
Mill Cove, Nova Scotia
Welcome to Hummingbird Hill- the extraordinary 3 season (not insulated) waterfront property that seamlessly blends modern sophistication with the natural splendor of its surroundings. Boasting unparalleled curb appeal in the ultimate tranquil setting, this home is the ideal space for family gatherings and serene oceanside retreats. Situated on a generous 83,635 sqft lot, the property features 164ft of pristine water frontage, offering awe-inspiring views of St Margaret's Bay. Conveniently located just 5mins from the charming village of Hubbards & 35mins from Halifax, this residence embodies the best of coastal living. The open-concept main living area is a true highlight, featuring soaring vaulted ceilings that amplify space & natural light. The kitchen serves as the heart of the home, complete with a spacious island, abundant counter space, & a welcoming dining area that flows effortlessly into the inviting living room, which extends to an oversized screened-in porch with spectacular ocean views. The main house also includes 2 beautifully appointed bedrms & a large 4pc bath with dedicated laundry area for added convenience. Step outside to appreciate sweeping ocean vistas and meticulously manicured gardens, which lead to a charming detached guest house, outfitted with an additional bedrm, 2pc bath, and a private deck showcasing breathtaking views. The expertly landscaped outdoor space features a vibrant array of flowers, meticulously maintained gravel pathways framed by classic red brick, a dedicated fire pit area & an outdoor shower. This remarkable property is equipped with a reliable drilled well, a durable metal roof ensuring longevity, a detached wired garage, an outhouse, and the exciting potential for subdivision. (Able Engineering has reviewed the property and prepared a report indicating its subdivision capability, buyer to confirm). This property represents a rare opportunity for those seeking a beautiful and functional waterfront living experienc (id:57557)
30 Shannon Street
Brantford, Ontario
Here is your chance to own this Fantastic 3+1 bedroom bungalow. Located in a great family friendly neighbourhood in West Brant. Main floor features; Living/Dining Room combination w gleaming Brazillian Tiger-wood Hardwood floors, large eat in kitchen with ceramic flooring, 3 bedrooms and a 4 pc bath. Lower level offers huge rec room, 4th bedroom with ensuite privilege to a 3pc bath, laundry area and lots of additional storage. Enjoy the rear yard access which is easily accessible from the newer sliding doors in the kitchen. You will love sitting on the back deck overlooking the beautifully landscaped yard that is filled with perennial gardens, or take shelter under the large canopy which stays. You will love the neighbourhood, close to schools, shopping, and lots of amenities. Come and see it before it's gone. (id:57557)
44xx 4890 Lougheed Highway
Burnaby, British Columbia
- Type: 3 Bedrooms, 3 Bathrooms, 2 Interior Levels + Rooftop Patio - Location: 4890 Lougheed Hwy, Burnaby - Level: 44th Floor Penthouse with 360-Degree Panoramic Views - Area: 2,000 square ft - Rent: $7,000/month - Lease Term: Minimum one year, available for Aug 1st - Requirements: No smoking, no marijuana, no pets. Tenant responsible for electricity, internet, and tenant insurance.- High-end appliances, premium cabinetry, hardwood flooring - Electric blinds - Central air conditioning - 2 side-by-side parking spots - Private storage unit - Bicycle storage room - Building amenities include: concierge service, fitness center, activity room, study room, garden (id:57557)
12093 Glenhurst Street
Maple Ridge, British Columbia
Great location close to recreation, shopping, schools and transportation PLUS potential for duplex, triplex, or up to four auxiliary homes. Check with the city for information on development opportunities. This well-loved home is situated on a large lot with fruit trees and flowering shrubs, and offers a new roof (Feb 2025), new high efficiency furnace and heat pump (2023), and newer hot water tank (2022). Potential for third bedroom. Great value here that you won't want to miss... priced well below assessed value! OPEN HOUSE SUN JULY 27 HAS BEEN CANCELLED. (id:57557)
7337 Prospector Avenue Avenue Unit# 205
Radium Hot Springs, British Columbia
Experience luxurious living in this breathtaking penthouse overlooking the majestic Purcell mountain range and surrounding mountain ranges. This spacious and family-friendly unit offers: Four well-appointed bedrooms, including a primary suite with a private balcony, walk-in closet, and full en-suite bathroom featuring a separate shower and a corner soaker tub. Three beautiful decks, perfect for enjoying sunrise coffee or evening sunsets with uninterrupted views. A sweet juliette balcony off of the loft area. Open-concept living spaces designed for comfort and entertainment. Family and investment-friendly this property allows for short-term rentals, making it a versatile option for homeowners and investors alike. Don't miss this rare opportunity to own a premier penthouse in a sought-after location. Schedule your private viewing today! (id:57557)
4 Cote Bleu
Bathurst, New Brunswick
UNIQUE WATERFRONT PARADISE OVERLOOKING BATHURST HARBOUR AND GOWAN BRAE GOLF COURSE. This home features a multi level floor plan with 5 bedrooms, 3.5 baths, large kitchen , dining area, living room with propane fireplace offering spectacular views of Bathurst Harbor and fantastic sunrises. With its architectural curved walls gives this home a very unique look. Large entry way with plenty of storage closets. Upper level features 3 bedrooms with primary bedroom having a 4 piece bath and walk in closet. The newer addition above the garage also features 2 more bedrooms and full bath. Home has an attached two car garage and a three car detached garage. Outside features include an inground pool with great water views as a bonus. Great family home with a large private lot inside the city, minutes from, schools, hospital, shopping , golf . Call your realtor to arrange a showing of this beautiful home!! (id:57557)
1310 Aster Court
Coquitlam, British Columbia
WOW!! Rarely do homes on a street like this come available! This beautiful Summit View cul-de-sac home offers 3 good sized bedrooms, lrg bonus rm (could be 4th bdrm) up & 4 bathrooms. Perfect for a growing family with its huge kitchen overlooking family rm w/cozy gas F/P, large living & dining on the main. Downstairs has huge rec rm with bar + laundry with sep entry. Full 3pc bath down & addtl rooms awaiting your ideas! New carpets & fresh paint throughout! Enjoy summer BBQ's off the rear deck & overlooking the peaceful, level & private fenced yard with mature landscaping. Double garage, RV & addtl parking here & amazing street appeal! Centrally located with easy access to shopping, transit & hiking/biking trails - just a short walk to Coquitlam crunch! OPEN HOUSE SUNDAY, JULY 27, 2-4 (id:57557)
701 Kenwood Road
West Vancouver, British Columbia
Welcome to this exceptional family home in the prestigious British Properties of West Vancouver. Set on a generous 13,440 sq. ft. lot, this beautifully updated two-level residence offers 3,265 sq. ft. of living space, featuring four bedrooms upstairs, three full bathrooms, and a convenient powder room. Extensively renovated, the home is ideal for entertaining, with expansive living areas, a spacious kitchen, and a stunning backyard complete with a swimming pool. A second licensed professional kitchen adds incredible flexibility, perfect for a home-based business. Located in a family-friendly neighborhood, you're just moments from transit and some of West Vancouver´s top schools, including Collingwood School campuses. Westcot Elementary, & Sentinel Secondary. Open House July 26 Sat 2PM-4PM (id:57557)
1358 E 14th Street
North Vancouver, British Columbia
EXTENSIVELY RENOVATED HOME WITH A 1-BDRM BASEMENT SUITE CURRENTLY RENTED FOR $2,250/MTH, OR A FABULOUS INVESTMENT PROPERTY THAT RECENTLY GENERATED $8,550/MTH FROM THE COMBINED 3-BDRM UPPER/LOWER SUITE ($6,300/MTH) AND THE 1-BDRM BASEMENT SUITE. This fabulous home with loads of potential on the high side of VERY QUIET STREET sits on an amazing SOUTH FACING flat rectangular 12,600 sqft lot. MAIN: large living rm & dining rm, stunning kitchen off huge 476 sqft deck ideal for outdoor entertaining, spacious primary bdrm with en-suite, 2nd bdrm, stunning full bathrm and den. LOWER: Huge rec-rm & 3rd bdrm connected to above PLUS shared laundry AND 1-bdrm suite w/kitchen, dining area, living rm & full bathroom. Centrally located close to Karen Magnussen Rec-Centre. (id:57557)
4465 Cambridge Street
Burnaby, British Columbia
VIEWS · SUITES · FUTURE COACH HOUSE - Vancouver Heights´ easy-living package under $2 M. Water & mountain vistas upstairs, two bright ground-level suites for in-laws or income, lane-access garage ready for that coach-house dream. Stroll to espresso on Hastings, bike to the Heights trail network, be downtown in 15. Move-in perfect, never rented, just waiting for your story. (id:57557)
8179 Cantley Road
Richmond, British Columbia
South Facing !! This luxurious custom built home sitting in desirable Lackner's most prestigious streets, Coner Lot 6,640 Sqft with Gorgeous living space of 3,240 sqft. 4 ensuite bedrooms, 5 baths. Tasteful interior design, spacious and functional living area, excellent craftsmanship. Top quality throughout. Impressive finishing with tremendous details in design. Equipped with A/C, HRV & radiant heat. Features dream kitchen with top-class appliance, Unique lighting design, Absolutely spectacular, Burnett Seconday & McKay Elem. catchment. Must See! Open House July 26 Sat 2-4pm. (id:57557)

