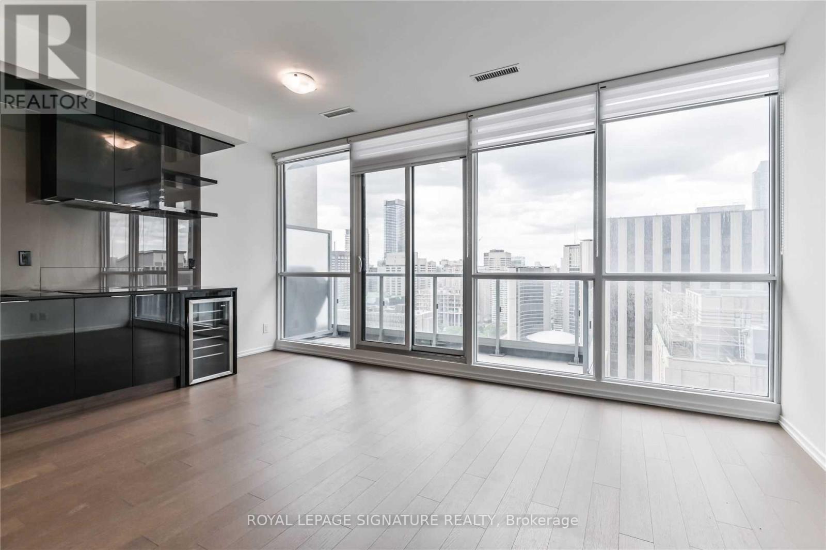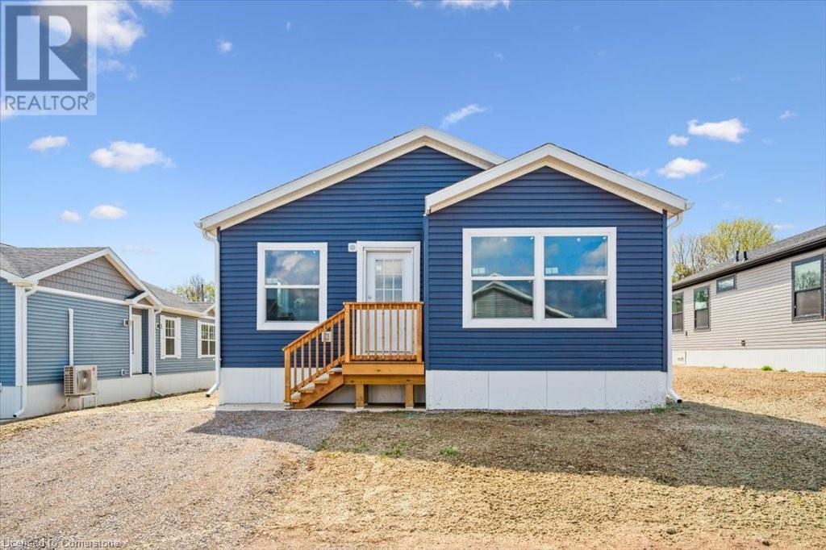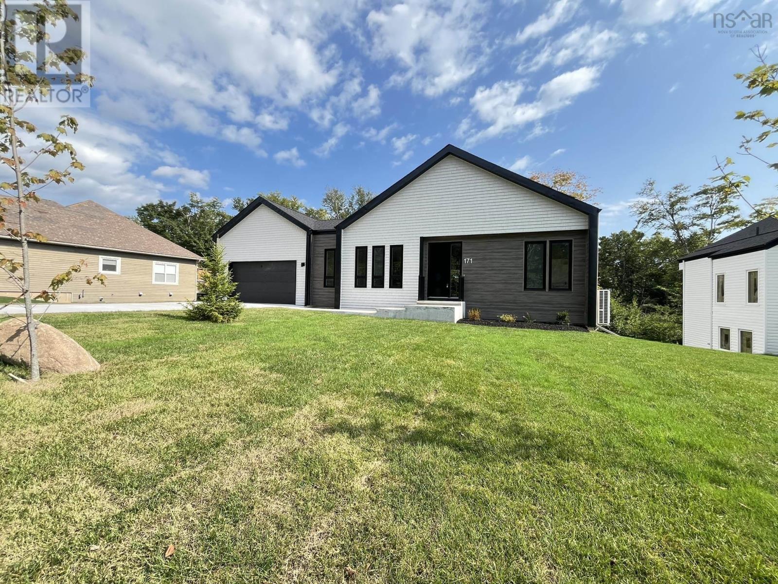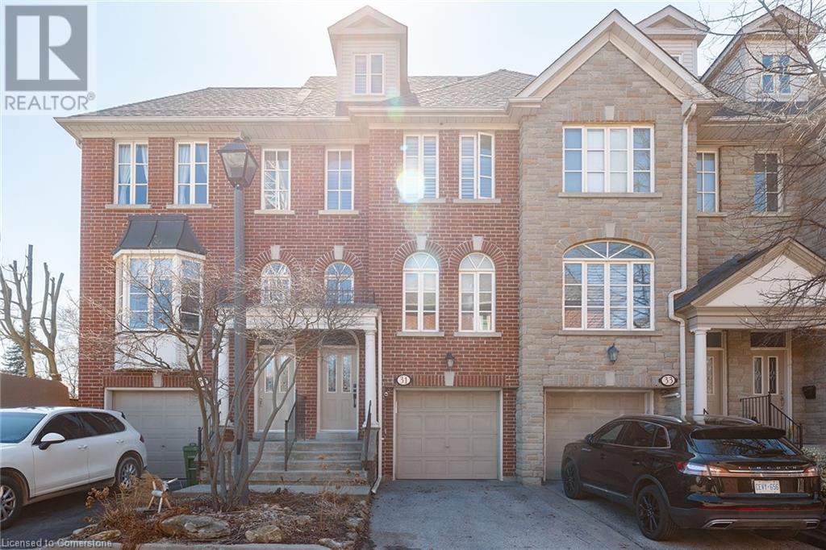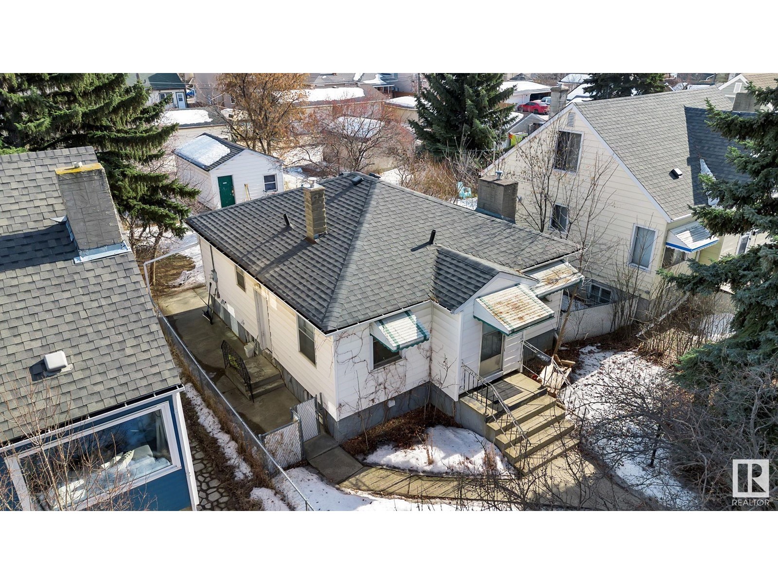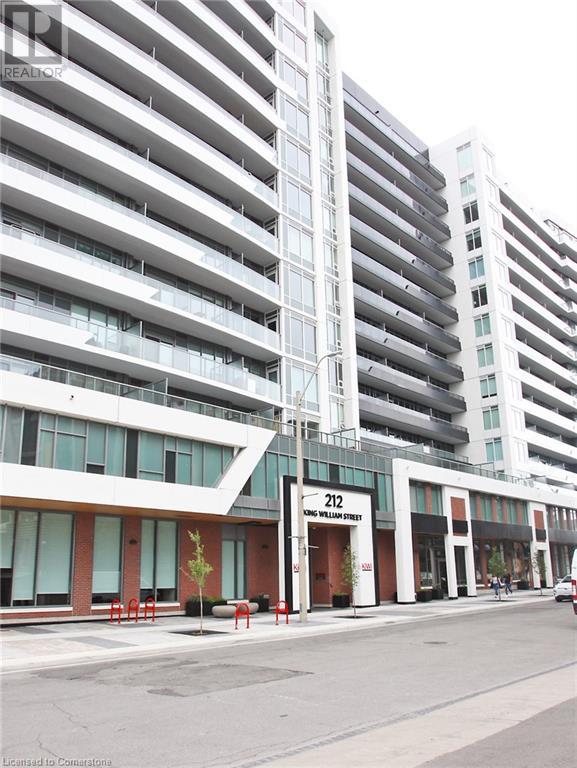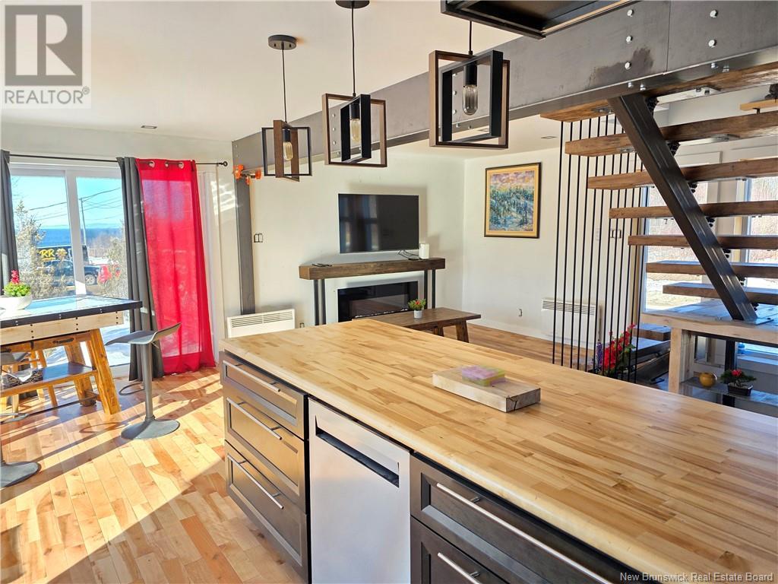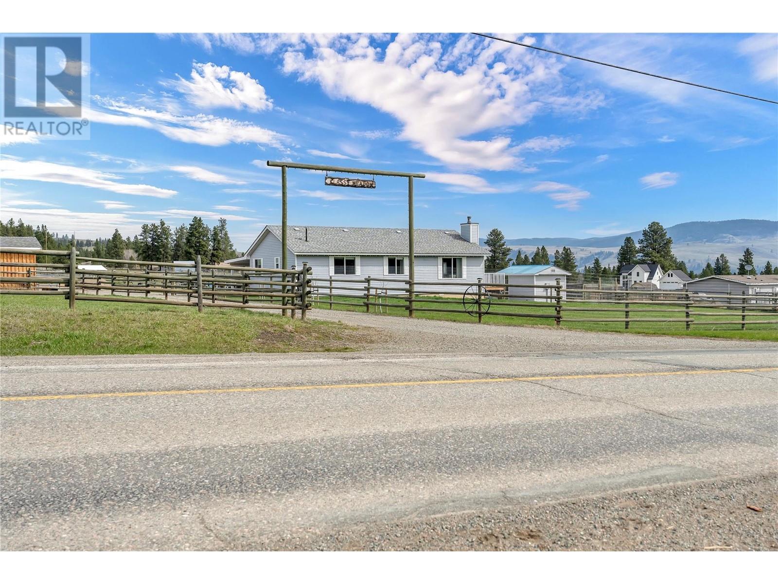177 Newton Drive
Toronto, Ontario
This Luxury Modern Mansion Is Situated In A Prestigious, High-Demand Parkside Neighbourhood, Overlooking A Scenic Park Adorned With Cherry Blossom And Red Maple Trees. Set On A Premium 80-Foot Frontage Lot, The Home Offers 4,181 Sq.Ft. Of Above Grade Living Space (As Per MPAC), Plus A Fully Finished Walk-Up Basement For A Total Of Over 6,000 Sq.Ft. Of Luxurious Living. The Spacious Backyard Provides Abundant Sunlight And Vibrant Landscaping. Architectural Elegance Is Showcased Through Soaring Ceilings, A Grand Floating Circular Staircase, Cathedral Ceilings, A Striking Skylight, Elegant Chandeliers, And A Spacious Foyer And Hall Designed For Upscale Entertaining. The Open Concept Layout Features Coffered Ceilings, Pot Lights, And Built-In Speakers Throughout The Principal Rooms. The Gourmet Chef Kitchen Boasts Granite Countertops, A Centre Island, High-End Stainless Steel Appliances Including A Wolf Oven And 6-Head Wolf Gas Stove, And A Sun-Filled Breakfast Area With Seamless Flow Into The Family Room. Each Bedroom Features A Private Ensuite And Walk-In Closet. While The Primary Suite Is Equipped With Heated Flooring And Towel Rack. The Finished Walk-Up Basement Is Designed For Entertainment And Comfort, Featuring A Large Recreation Room, Wet Bar, Gym, Guest Bedroom, 3-Pc Bath, And An Additional Powder Room. Enjoy A Spacious Front And Backyard With Vibrant, Relaxing Landscaping, Paving Stone Walkways, And A Raised Full-Size Patio Deck Perfect For Outdoor Dining And Lounging. The Extended Driveway, With No Sidewalk, Accommodates Parking For Five Vehicles. Ideally Located Close To Parks, Schools, Transit, And All Amenities, This Exceptional Residence Is In Pristine Move-In Condition And Shows With Absolute Confidence. (id:57557)
1202 - 70 Temperance Street
Toronto, Ontario
Spacious and Highly Functional 1-Bedroom Layout with Abundant Natural Light. Enjoy Unobstructed Views, Ample Living Space, and Premium Finishes. Located Steps from Torontos Financial District and Close to TTC Transit Access. Featuring 9-Foot Smooth Ceilings, Floor-to-Ceiling Windows, and Engineered Hardwood Flooring Throughout. The Contemporary Kitchen, Designed by Cecconi Simone, Adds a Touch of Elegance. Just Moments from the Eaton Centre, Top Restaurants, and More. Dont Miss the Opportunity to View One of the Largest 1-Bedroom Suites Available at INDX Condos! (id:57557)
1085 Concession 10 Road W Unit# Lot 120/r
Flamborough, Ontario
**Open House Sundays 2-4PM**This lovely brand new bungalow built by Kent Homes, known as the Angelica Model features 3 Bedrooms, 2 baths and over 1600sqft of living space. Situated in the year round land lease community, Rocky Ridge Estates which is conveniently located just off Highway 6 on a quiet side road. Enjoy an easy going lifestyle in this tranquil rural setting while still easily accessing major commuting routes and major centers. Just 8 minutes south of the 401. Enjoy the open concept floor plan which features a covered porch, large foyer entrance with laundry space, a primary bedroom with walk-in closet and 4pc ensuite, large kitchen with 6.5ft island and double pantries. This is the perfect investment for the downsizers or first time home buyers to get into the market at an affordable price! Inquire for more details about Lots available and various other models. Location may be listing in Freelton. Taxes not yet assessed. Images are of the Model home. Renderings and floor plans are artist concepts only and derived from builder plans. (id:57557)
1085 Concession 10 Road W Unit# Lot 113/n
Flamborough, Ontario
**Open House Sundays 2-4PM**This lovely brand new bungalow built by Fairmont Homes, known as the Freelton Model features 3 beds, 2 baths and over 1300sqft of living space. Situated in the year round land lease community, Rocky Ridge Estates which is conveniently located just off Highway 6 on a quiet side road. Enjoy an easy going lifestyle in this tranquil rural setting while still easily accessing major commuting routes and major centers. Just 8 minutes south of the 401. Enjoy the open concept floor plan which features vinyl flooring throughout, large living and dining area with large windows, a primary 4pc ensuite and separate laundry room. This is the perfect investment for the downsizers or first time home buyers to get into the market at an affordable price! Inquire for more details about Lots available and various other models. Location may be listing in Freelton. Taxes not yet assessed. Images are of the Model home. Renderings and floor plans are artist concepts only and derived from builder plans. (id:57557)
171 Carnoustie Drive
Hammonds Plains, Nova Scotia
Welcome to the Knolls of Glenn Arbour! This stunning new construction bungalow features 4 bedrooms, 3.5 bathroom and 2,970 sq ft of living space. Enjoy the comfort of being able to enter your home from your attached double car garage during those colder months leading right into your mudroom/laundry room. The main level features an open concept floor plan with a sleek kitchen that features high-end finishes. The kitchen overlooks the well sized living room and dining area. Take in and enjoy the serenity of your private backyard from your spacious balcony. The fully finished walkout basement is where you'll find two bedroom and a spacious rec room that has a rough in for bar. (id:57557)
31 Brownstone Lane
Toronto, Ontario
Welcome to your Georgian custom finished townhome in the highly coveted South Kingsway community. Completely renovated in 2021, this freehold luxury townhome filled with sunlight from a wall of south facing windows and doors offers 3 generous sized bedrooms on the second floor including the primary suite which feels like a living quarter of its own on the third floor. The ground floor offers a bedroom and ensuite perfect for guests, a teen or as a nanny suite. As well, the ground floor offers an additional flex space which functions perfectly as a home office. The renovation of this home included a brand new custom built kitchen with a paneled dishwasher, a gas line to allow for a gas range and a more conducive kitchen layout to a busy family. New flooring was laid throughout the entire home, the banister was replaced with modern spindles and posts, popcorn ceilings were removed throughout the entire home and an additional full bath was added in the basement to allow for an ensuite. Finally, with special attention paid to the aesthetics of beautiful living, romans were installed customized to the kitchen windows and plaster shelving was installed in the family room as well as a cast stone mantel to set the mood perfectly on winter evenings. Custom height baseboards were installed throughout the home making sure that no small detail was overlooked in giving this home the feeling that any custom finished home in the Kingsway would offer. Just steps to the coveted Lambton Kingsway J.M. School, shops on Bloor Street, transit by TTC and minutes from both downtown and the airport make this home the perfect place to land in Toronto. (id:57557)
551 Joseph Crescent
Cochin, Saskatchewan
Escape to your own piece of paradise with this charming seasonal cabin in Cochin, just steps away from the lake. This cabin features 2 bedrooms, and a fully renovated 3-piece bathroom. Some recent updates include refinishing and painting the exterior and electrical has all been upgraded and 100amp installed. The yard offers a fully fenced space for your pups or children to enjoy, while the firepit and covered deck offer ideal spots for relaxation. Enjoy your morning coffee or evening sunsets on the dock which has a cozy sitting area located at the end. Unique parking includes a single driveway beside the cabin and a landing with space for two additional vehicles, currently hosting a 5th wheel trailer for extra guests which will remain. This cabin can come fully furnished, making it move-in ready and hassle-free. Don’t miss out on owning a cabin with water access without the premium price tag – call today to book a viewing and start making unforgettable memories in your new lakeside retreat! (id:57557)
12235 104 St Nw
Edmonton, Alberta
This immaculately maintained home in the sought-after community of Westwood offers endless possibilities! Featuring 2 separate living spaces with a private entrance, this property is perfect for investors, families, or those looking to capitalize on future development potential. Inside, the upper level boasts a bright and inviting living area, a spacious kitchen, and 2 generously sized bedrooms with ample closet space. A full bathroom completes this level, providing both comfort and convenience. Downstairs, the lower level offers a large, open-concept living area, a fully equipped second kitchen, an additional spacious bedroom, and a second full bathroom—ideal for rental income, multi-generational living, or a private guest suite. With its well-kept condition and functional layout, this home is move-in ready. The large lot also presents a fantastic opportunity for investors looking to rezone for future development. Don’t miss this incredible opportunity! (id:57557)
212 King William Street Unit# 1413
Hamilton, Ontario
Welcome to KiWi Condos at 212 King William St – Where Style Meets Convenience! Step into this beautifully maintained 1-bedroom, 1-bath condo located in the heart of downtown Hamilton. Featuring a bright and functional open-concept layout, this unit offers modern finishes throughout, including wide plank flooring, beautiful countertops, stainless steel appliances, and tons of sunlight shining through. Enjoy your private balcony with scenic city views and the convenience of in-suite laundry. This building offers great amenities: a fully equipped fitness center, rooftop terrace with BBQs, stylish party room, pet spa, bike storage, and 24-hour concierge service. Perfectly situated near restaurants, shops, public transit, Hamilton GO, West Harbour GO, McMaster University, and the monthly James St N Art Crawl—this location has it all! Book a showing today! Don't miss out! (id:57557)
39 Brideau
Belledune, New Brunswick
Imagine waking up to breathtaking panoramic views of the shimmering Bay des Chaleurs every day! This charming two-story home in the peaceful community of Belledune, New Brunswick, offers just that and so much more. This property comes with furniture and all appliances. Open Concept Main Floor: The main level flows seamlessly, connecting the kitchen, dining area, and living room. This open concept is perfect for entertaining and creates a bright and airy atmosphere. Retreat to the expansive bedroom on the second floor, complete with an abundance of closet space to keep everything organized. Pamper yourself in the beautifully appointed bathroom featuring a large, modern shower and a relaxing freestanding bathtub your personal spa awaits! Benefit from the durability and longevity of a metal roof, along with the energy efficiency and aesthetic appeal of new doors and windows. Please note that the exterior of the house is not fully finished. However, the seller has purchased all the necessary exterior vinyl siding and accessories, which can be included in the purchase price, allowing you to customize the final look to your taste. (id:57557)
Lot 10 Terence Bay Road
Terence Bay, Nova Scotia
Welcome to The Views at Terence Bay - a 3.2-acre lot offering sweeping views over the Terence Bay River and out to the Atlantic Ocean, along with deeded ocean access and a community wharf just steps away. Set among mature forest and open vistas, the property backs onto Crown land and protected coastal barrens, where bubbling brooks and quiet trails invite daily adventure. Take a peaceful 20-minute hike to nearby Dadies Lake or launch your kayak or canoe from the shared waterfront access to explore the sheltered inlets of Terence Bay. Just 20 minutes to Bayers Lake and 25 to downtown Halifax, this location strikes the perfect balance of nature and convenience. Outdoor enthusiasts will love the proximity to the 4,450-hectare Terence Bay Wilderness Area and two golf courses just a short drive away. Whether you're planning a year-round home or seasonal retreat, this rare lot offers the space, privacy, and natural beauty to build your ideal coastal escape. Bonus: HST is not applicable. (id:57557)
230 Coalmont Rd
Princeton, British Columbia
Discover the charm of this stunning hobby farm only 2.5km from town! This property offers more than first meets the eye and is a must-see. Step inside the immaculate three-bedroom, two-bathroom home, featuring a beautiful open deck and a covered parking area, complete with a cozy wood-burning stove to keep you warm in winter. The open-concept living and dining area creates an inviting atmosphere, while the conveniently located laundry room off the main entrance ensures everything stays neat and tidy. The fully fenced property is cross-fenced and currently accommodates a small herd of cattle, but it’s equally suitable for horses —making it the ideal hobby farm! The impressive shop features its own subpanel and an abundance of plug-in outlets every four feet. All fencing is in excellent condition, with gates that operate smoothly and can be held open or closed with ease. The farm also includes a practical cattle squeeze to streamline your tasks, along with excellent water supply, abundant sun exposure with a panoramic view. A negotiable wired-in sea can adds extra convenience. Home also boasts a full concrete heated crawlspace for additional storage, along with a spacious pump house that doubles as extra storage. Delicious apple trees line the driveway and the front lawn is fully irrigated with underground sprinklers. This hobby farm is truly a gem, waiting for you to experience its full potential! This manufactured home is exempt and deemed permanently attached to the land. (id:57557)


