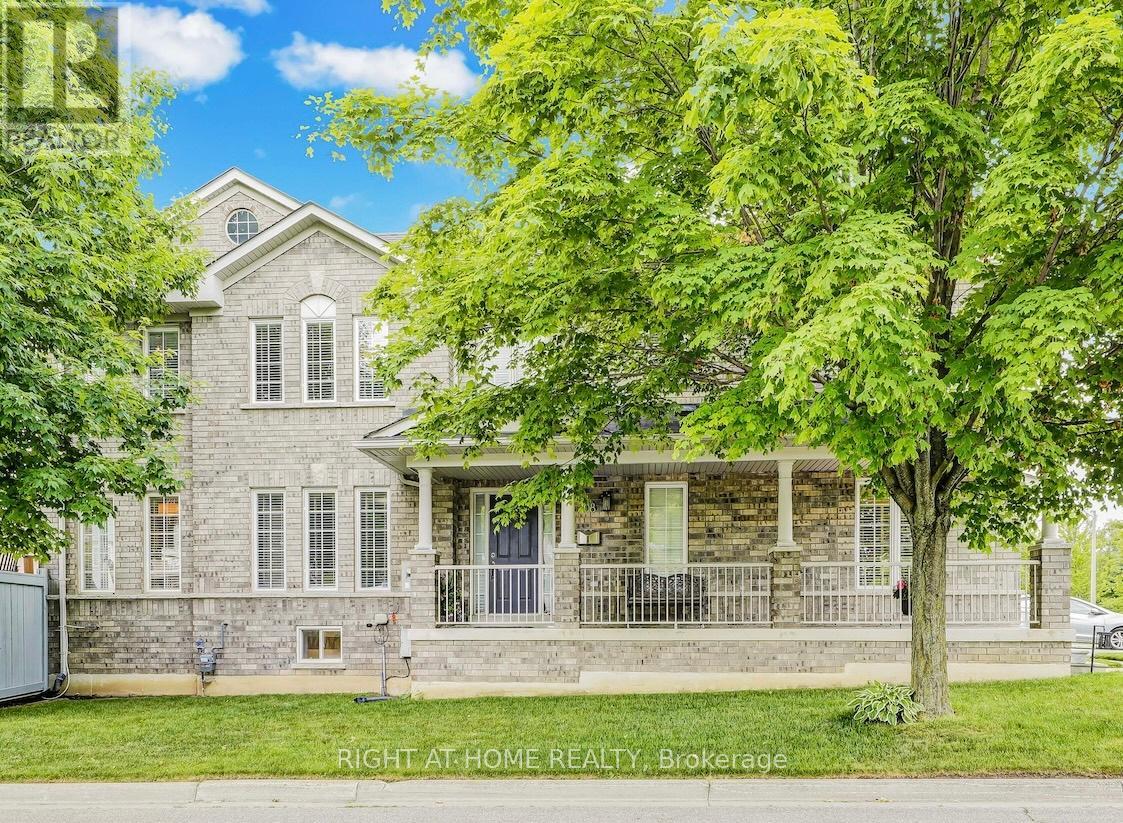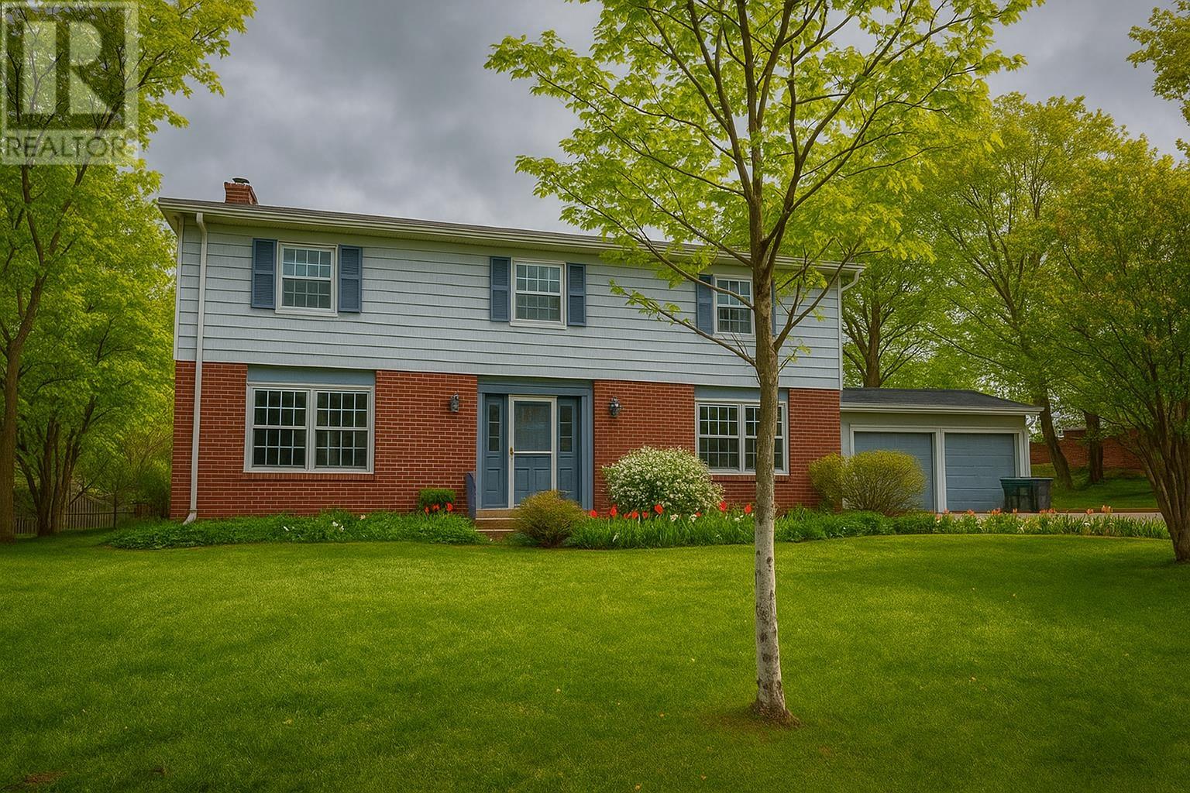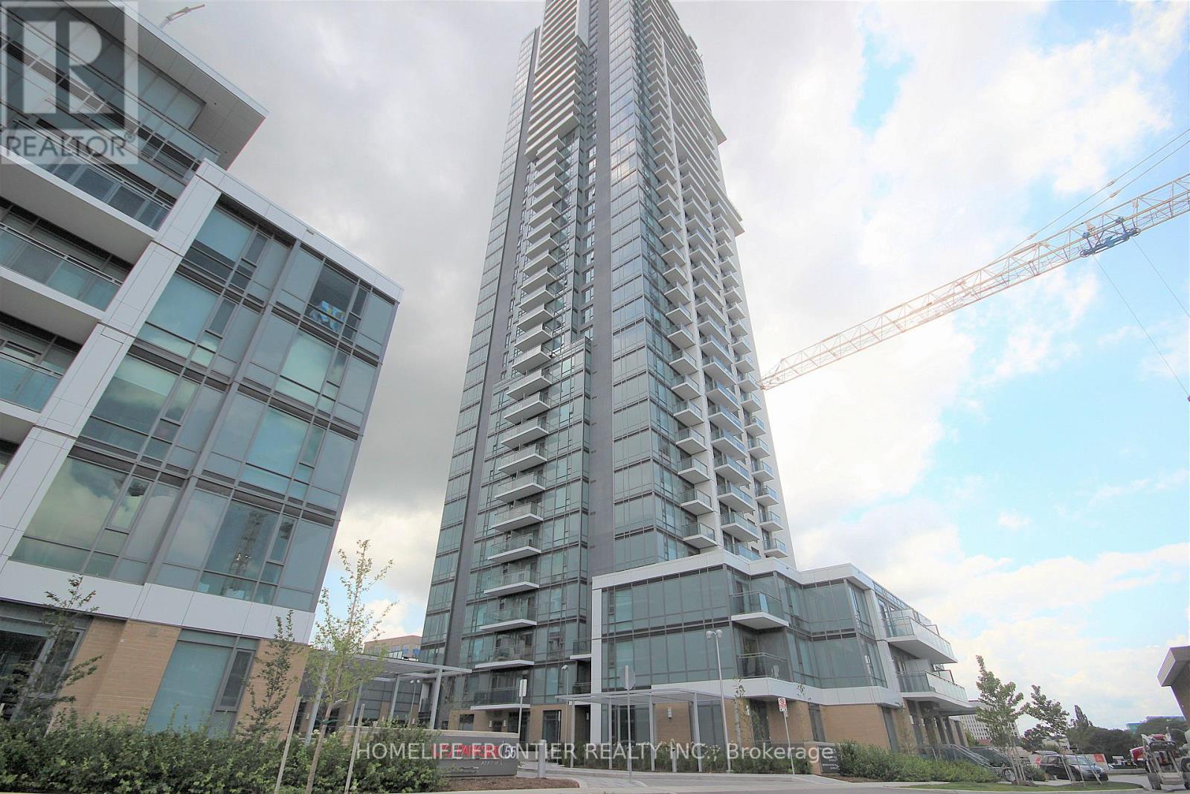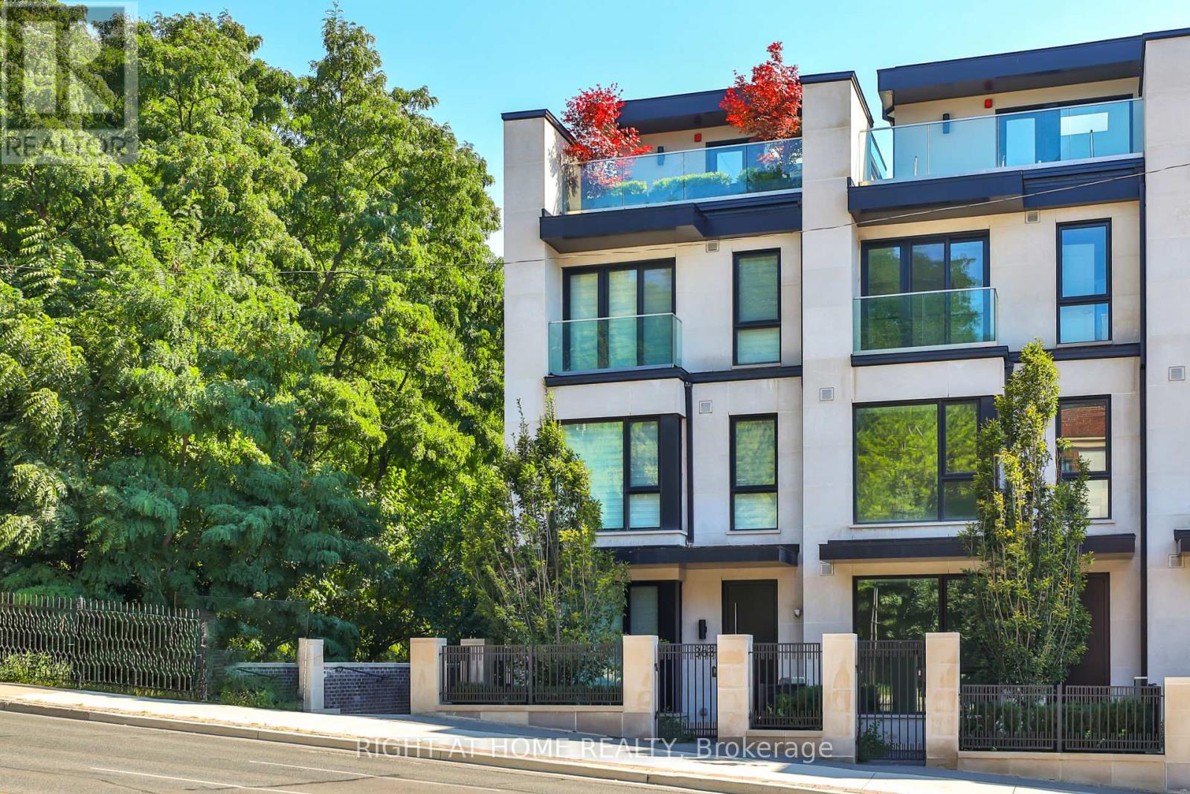108 King William Crescent
Richmond Hill, Ontario
Feels Like a Semi - Better Than a Town! Imagine yourself entertaining friends and family in this executive corner unit in the heart of Richmond Hill. Bright, spacious, and meticulously cared for by original owners, this home offers the space and privacy of a detached with the low-maintenance lifestyle you want. Featuring 9-ft ceilings, hardwood floors, and timeless décor. Three bedrooms plus potential, the versatile main floor library can easily be used as a bedroom, perfect for multi-generational living, guests, or added convenience without stairs. Major updates include: roof (2018), HVAC (2021), garage door (2019), all new toilets, and a stunning 2-tier composite deck ideal for outdoor living and entertaining. The professionally finished basement (2025) offers income potential with direct garage access, a separate laundry area, and a rough-in for a kitchen perfect for an in-law suite or future rental. Enjoy a premium corner lot with backyard access from both the garage and side yard, a fully fenced yard, and extra green space for added privacy and curb appeal. Upstairs, the spacious primary bedroom features a 4-piece ensuite, walk-in closet, and rough-in for second-floor laundry. Park 3 vehicles easily and charge your EV in the high-speed EV-ready garage. Find time to relax on the covered porch overlooking a peaceful parkette. Located in a quiet, family-friendly neighborhood, steps to parks, trails, community centres, shops, restaurants, and Richmond Hill Transit Centre (GO, Viva, and future subway). Easy access to Hwy 407, 404, and Hwy 7. The location and amenities are so convenient they will save you time everyday. Built by GreenPark, an award-winning builder known for quality and durability. This one-of-a-kind home offers space, style, and location act fast, homes like this don't last! (id:57557)
105 Kilkenny Trail
Bradford West Gwillimbury, Ontario
Welcome to 105 Kilkenny Trail, a luxurious 2,612 sq. ft. estate nestled on a stunning 1.47-acre lot in Bradfords most coveted community. Situated on a quiet cul-de-sac, this exquisite residence offers the perfect blend of privacy and elegance. Step inside to discover 4+1 spacious bedrooms and 4 beautifully appointed bathrooms, each with elegant with fixtures and finishes, including a custom kitchen with a large island, high end appliances, crown moulding, and pot lights throughout. The heart of the home is the massive open-concept great room, designed for seamless entertaining and everyday living. Featuring a gas fireplace, wainscoting, and a cathedral ceiling, this space is further enhanced by built-in speakers for an immersive atmosphere. The fully finished walk-out basement is an entertainers dream, featuring a custom bar, a spa-inspired bathroom with sauna, an office, cantina, and a spacious open-concept recreation area. Step outside to your private backyard oasis, perfect for entertaining family and friends! Enjoy the sparkling inground pool, surrounded by lush landscaping, with plenty of space for BBQs, summer parties, and unforgettable gatherings. The oversized 3-car garage offers ample storage and parking for guests, ensuring convenience and functionality. This is more than a home its a statement of style, elegance, thoughtful design, comfort, and style, providing the perfect setting for hosting, relaxing, and creating lasting memories in one of Bradfords most exclusive communities. Too many upgrades to list this is a must-see! Don't miss this opportunity to unlock your dream home and embrace the ultimate luxury lifestyle! (id:57557)
16 Autumn Way
Aurora, Ontario
Welcome to this stunning Aurora Heights home! Featuring a striking brick exterior, surrounded by lovely landscaping. The spacious entrance welcomes you into the sun-filled interior with Hardwood Floors, and modern fixtures. The Gourmet Kitchen boasts Italian slate floors, Granite Counters, and ample storage. Enjoy the Walk-out to the backyard oasis and the at-home theater experience in the basement. The second floor has 4 spacious bedrooms, including a primary suite with Walk-in Closet and Modern Ensuite. Attached 2-car garage with drive-way parking for up to 6 vehicles. Conveniently located near Top Schools, Parks, Trails, Shopping, andHighways. Over 2,400 sq. ft. of premium living space. (id:57557)
150 Muirfield Boulevard
Lyalta, Alberta
You will love this 1888-square-foot walkout bungalow, a blend of elegance and functionality, featuring a thoughtfully designed layout that caters to both comfort and convenience. This open concept home has soaring vaulted ceilings and large windows with beautiful views. The kitchen has a large pantry and plenty of cupboard and counter space. The home boasts a spacious primary suite that serves as a luxurious retreat, complete with a five-piece ensuite. This opulent bathroom includes a soaking tub, a separate glass-enclosed shower, dual vanities, and ample storage, providing a spa-like experience that enhances the serenity of the space. In addition to the primary suite, the bungalow includes a versatile second and third bedroom, which can easily double as a home office or study. Its flexibility makes it an ideal space for remote work, creative pursuits, or as a guest room, depending on your needs. Adjacent to the bedrooms is a second full bathroom, thoughtfully designed to ensure privacy and convenience for both residents and guests. You will enjoy the full length deck with access from both the living room and the primary bedroom. The walk-out basement expands the living area even further, offering two large bedrooms, a full bath and rec room. The side-drive triple garage adds to the home's practicality, providing generous storage and parking space. Backing onto a canal, the property enjoys a picturesque and tranquil setting. This serene backdrop enhances the outdoor living experience, allowing you to relax on a deck or patio while taking in the calming views of the water. Overall, this bungalow combines luxurious interiors, practical features, and a beautiful natural setting, making it an exceptional home that caters to both comfort and lifestyle needs. Enjoy life in Lakes of Muirfield, a golf course community close to Strathmore, Calgary and Chestermere. Some interior photos are from previous builds. (id:57557)
376 Muirfield Crescent
Lyalta, Alberta
This stunning 4-bedroom plus den bungalow is a rare find, offering luxurious living in a serene golf course community. Designed with comfort and style in mind, the home features an oversized triple garage, perfect for extra storage or workshop space. Upstairs you will find an expansive primary bedroom which is a true retreat, complete with a spacious walk-in closet and a spa-like ensuite. Another bedroom and office complete this level. The extended kitchen is a chef’s dream, boasting sleek quartz countertops, stainless steel appliances, and ample cabinetry. Large windows throughout the home fill the space with natural light while providing breathtaking pond and mountain views from the west back yard. The lower level is designed for relaxation and recreation, featuring two additional bedrooms, a gym, and plenty of space for entertaining. With no neighbors behind, enjoy the ultimate privacy in a peaceful setting. Experience the perfect blend of luxury and tranquility in this exceptional home. Only 20 minutes from Calgary and minutes from Strathmore. (id:57557)
204 1 Avenue E
Hussar, Alberta
Looking for commercial land in a great location and at a great price? Look no further. This commercial zoned, corner lot in Hussar is actually two lots so there are plenty of options. Sitting on the main street as you enter the village you have excellent access and visibility. Hussar is only 25 minutes from Strathmore and has plenty of amenities. The structures on the property are not useable in their current state but they could be restored to their past splendor or torn down. If the new owner wanted the buildings removed the current owner would be willing to assist with that. (id:57557)
303 Muirfield Crescent
Lyalta, Alberta
Welcome to this stunning 5-bedroom walkout bungalow with over 3000 sq ft of living space and oversized triple garage! Nestled along the scenic canal, this home offers an open-concept design that is both spacious and inviting. As you step inside, you'll immediately be captivated by the abundant natural light filtering through the oversized windows, framing the beautiful view. You will also notice 10 ft ceilings and vinyl plank throughout. There is a huge walk in closet at the front entrance and lockers as you come in from the garage. The open concept layout effortlessly combines the living, dining, and kitchen areas. The heart of the home is the living with room with a beautiful fireplace. The kitchen boasts stainless appliances, sleek cabinetry extending to the ceiling, an extended island and a massive pantry. Whether you're hosting a dinner party or simply enjoying a quiet evening in, this space caters to every culinary need. The primary bedroom features a huge five piece ensuite bathroom complete with modern fixtures, a spa-like bathtub, a massive shower plus a walk in closet with custom built ins. Two additional bedrooms on this level are generously sized and there is also a second full bath and laundry room. The walkout basement is fully finished with two large bedrooms, full bath, wet bar and a large rec room. There is also a flex space that would be perfect for your home theatre or playroom or office. One of the best features of this home is the oversized triple attached garage, providing ample space for vehicles, storage, and even a workshop area. Lakes of Muirfield is a golf course community close to amenities and great access to Strathmore, Chestermere and Calgary. (id:57557)
212 - 1 Falaise Road
Toronto, Ontario
Spacious 1+Den Condo at Sweetlife Condos. Perfect for students, new families, and empty-nesters alike, this bright and modern 1-bedroom + den condo overlooks the tranquil greenspace and offers exceptional value for renters. Highlights include: Open-concept layout with new laminate flooring, stylish kitchen with stainless steel appliances, in-suite laundry for ultimate convenience, walk-out balcony from the living room, and a functional den - ideal for a home office or guest space. This unbeatable location is just minutes to TTC, Hwy 401, shopping, and restaurants, close to University of Toronto Scarborough Campus & Centennial College. This is your Sweetlife opportunity! (id:57557)
78 Goodwill Avenue
Charlottetown, Prince Edward Island
When Viewing This Property On Realtor.ca Please Click On The Multimedia or Virtual Tour Link For More Property Info. Located in one of Charlottetown?s most sought-after neighborhoods, this well-maintained Brighton home is perfect for family living. Within walking distance of top schools and close to shopping, dining, and Victoria Park, it offers unmatched convenience. The bright main floor features a spacious kitchen, cozy dining area, office/den, and a large living room with fireplaces. Upstairs includes three bedrooms, a main bath, and a primary suite with sitting area and ensuite. The finished basement offers a rec room, cold room, workshop, laundry, and storage. A two-car garage adds convenience. Set on a mature lot, the secluded backyard is surrounded by trees, offering privacy and space to relax. (id:57557)
702 - 7 Grenville Street
Toronto, Ontario
Luxury Few Yrs New Building Corner On Yonge St In Downtown *Bright & Spacious Unit *Approx. 842 Sf Plus Huge 310 Sf Terrace *9ft High Smooth Ceiling *Floor To Ceiling Windows *High End Finishes *Living Rm W/O To Huge Open Terrace *2 Separated Bedrooms *Huge Master Br W/Walk-In Closet & 4Pcs. Ens. *24/7 Concierge *World Class Amenities On Three Floors: 7/Floor (Same Floor) W/Outdoor Terrace, B/I Bbq, Dining Lounge/Bar, State Of The Art Virtual Gym, Yoga Studio **64 Floor: W/Bar, Fireplace, Billiards Room & Dining Area **66/Floor: W/Infinity Pool, Steam Rm & More *Aaa Tenant Only *Non Smokers Only *No Short Term, Min 1 Yr Lease. *Tenant To Pay Hydro & Buy Liabilities Insurance *New Immigrants & Students Are Welcome W/Proof Of Satisfactory Financing Or Qualified Canadian Guarantor Who Resides in Canada (id:57557)
3805 - 55 Ann O'reilly Road
Toronto, Ontario
Tridel/Dorsay Master Planned Community, Alto By Atria. Stunning 9'Ceiling 2 Bdr+Den, Approx 752 Sqft Unit.Laminate Throughout. Stone Countertop & S/S Appliances. Spacious Master Bedroom W/Closet & Unobstructed Dt & Cn Tower Views & 4Pc Ensuite. 2nd Bdr With Closet & All Round Unobstructed Views. Clear Views Of Toronto Skyline & Lake. Park Like Setting. Just Minutes Away From Fairview Mall. "One Parking & One Locker" Included. Won't Last! Extras: S/S Fridge, Cooktop W/Oven, Dishwasher, Hood Fan, Washer/Dryer. Window Coverings. Mins To Don Mills Subway Stn,Ttc,Dvp,Hwy 404 & 401,24Hr Concierge, State Of The Art Fitness Studio, Spinning Bikes, Studio, Exercise Pool, Steam Rm Etc. Note: Photos Are Taken Prior Tenant Move-In. (id:57557)
363 Avenue Road
Toronto, Ontario
Bright, stylish and spacious - a rare end townhome at the acclaimed Charbonnel. Designed by Richard Wengle with interiors by Brian Gluckstein, this elegant home is ideally located in Summerhill - moments to parks, shopping, restaurants, museums and transit. With a graceful limestone façade, this residence features almost 3,500 square feet of interior living space, plus two professionally landscaped terraces for exceptional outdoor entertaining - one from the living room and a second rooftop terrace literally nested in the trees completed with an outdoor fireplace and custom planters. 4 full bedrooms, each featuring an ensuite and walk-in closet. A safe and secure 2 car garage and an elevator with access to all floors. A unique end property, with windows overlooking the trees of De La Salle. 10 foot ceilings on the main level, chef's kitchen with Miele appliances and a dramatic nana-wall of glass opening entirely onto the terrace. Luxurious, convenient and low maintenance living in an outstanding location. A unique urban home. (id:57557)















