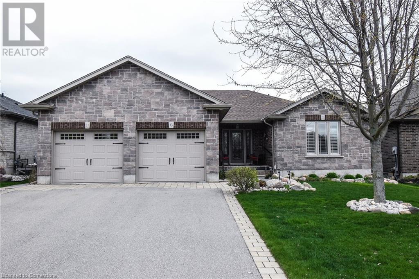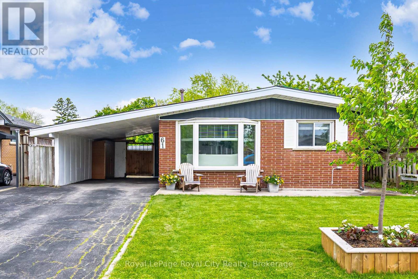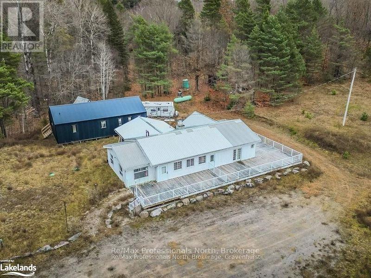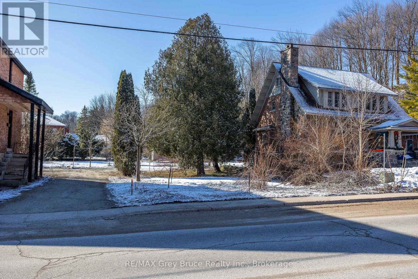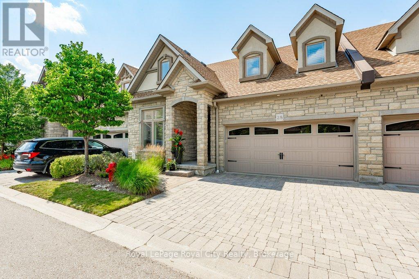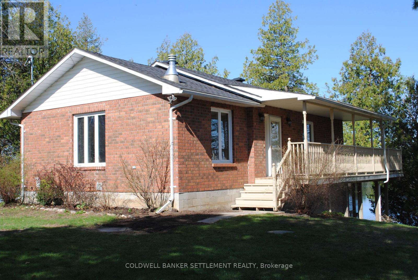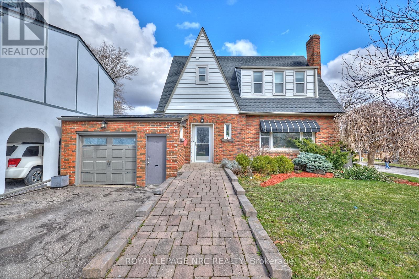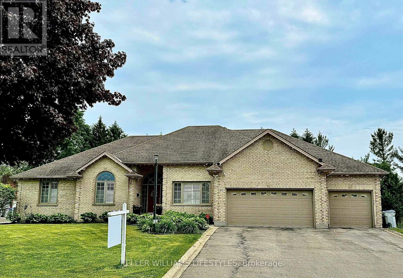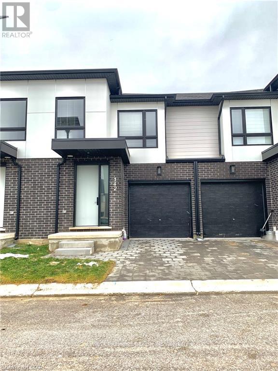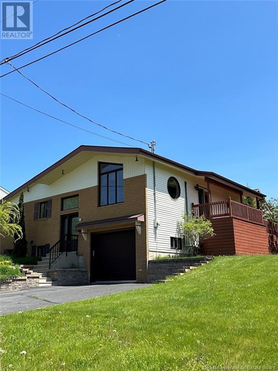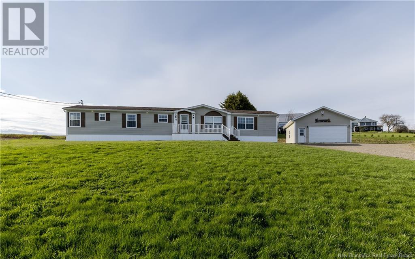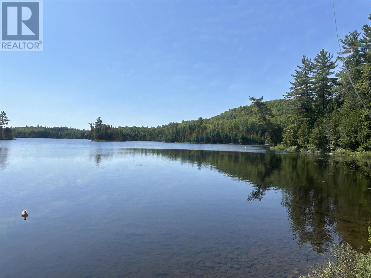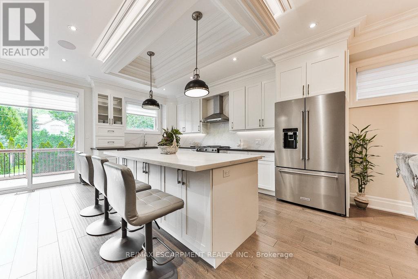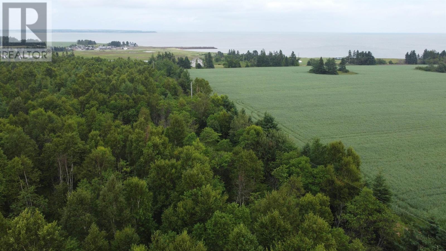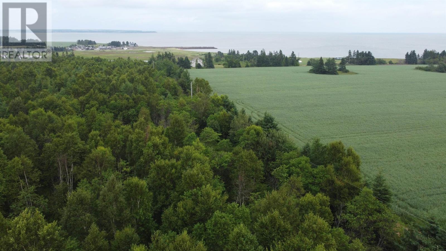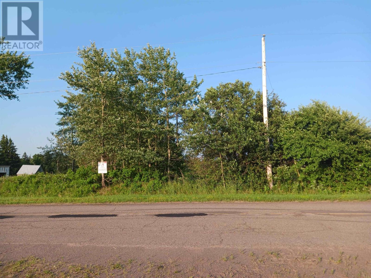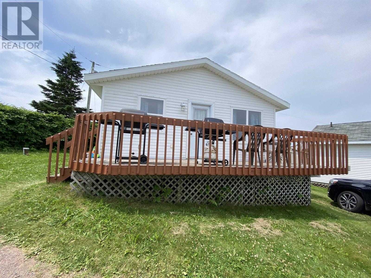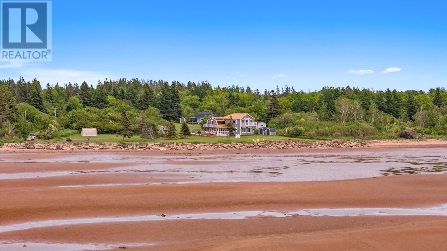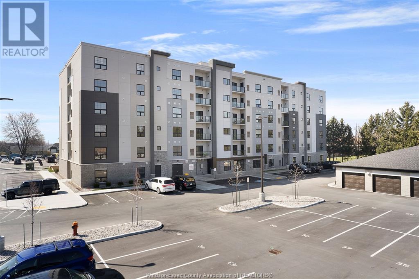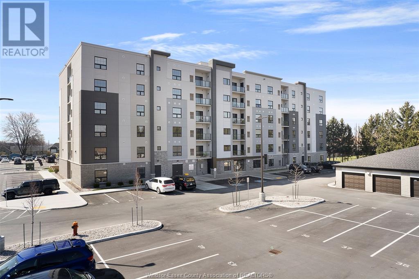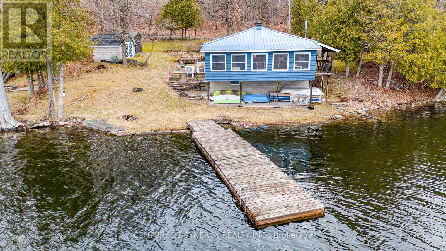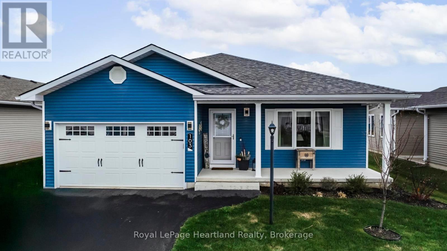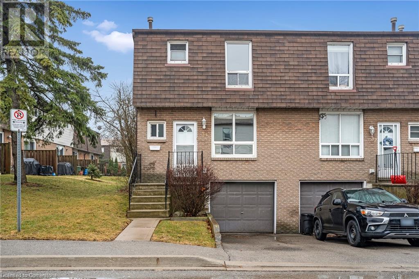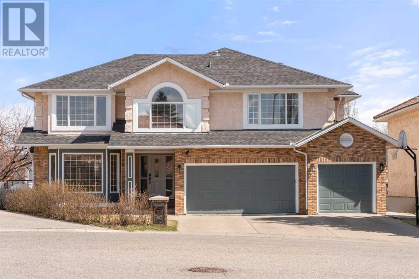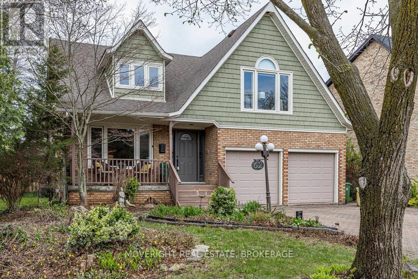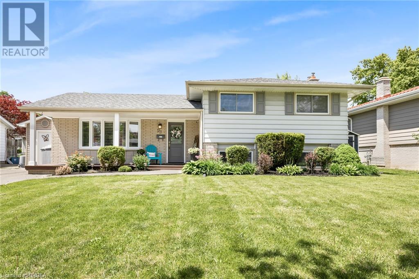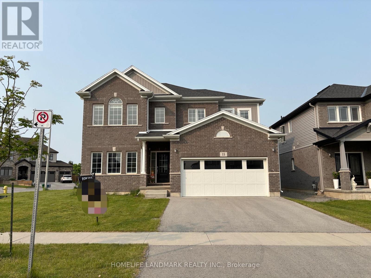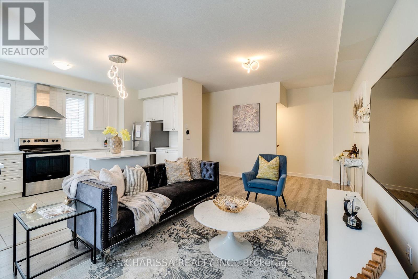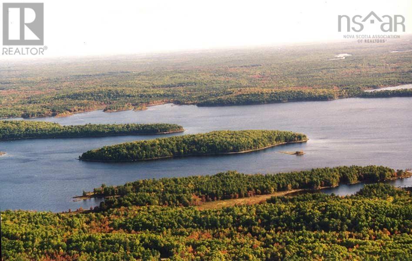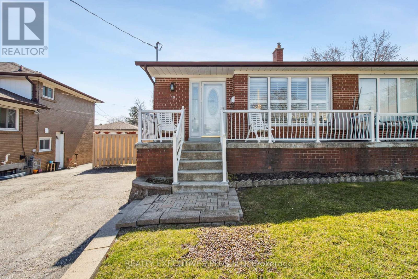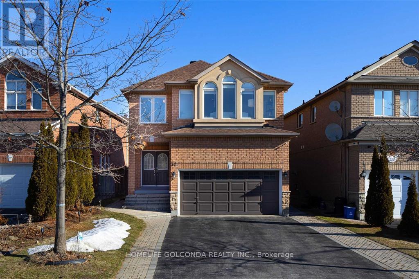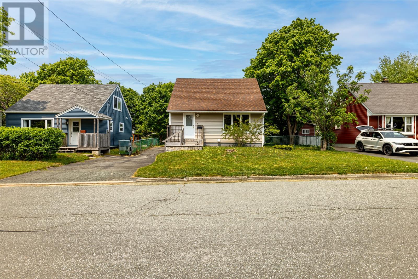6 Bluegrass Boulevard
Delhi, Ontario
Welcome to 6 Bluegrass Blvd, Delhi! Pride of ownership throughout this custom built bungalow finished top to bottom. Bonus addition : 3 season sunroom. This beautiful one owner home features 2 + 1 bedrooms, 3 bathrooms, carpet free, double car garage, full sprinkler system and approx 2500 plus finished square feet. Main level has an inviting foyer into the open concept living with fireplace, dining area, custom kitchen, pantry, island, and separate mudroom with garage access. In addition, the primary bedroom has 3 pc ensuite, a second bedroom and 4 pc main bathroom. The finished lower level boasts a spacious family room perfect for entertaining , a 3rd bedroom , 3 pc bath , laundry room and utility room. Large backyard is fenced and meticulously landscaped. This desirable neighborhood awaits a new homeowner! (id:57557)
61 Lawfield Drive
Hamilton, Ontario
Welcome to this beautifully updated, move-in-ready 3-bedroom, 2-bath home located in the heart of Hamilton's desirable, family-friendly Lawfield neighborhood offering the perfect balance of modern comfort and convenient living. Inside, you'll find stylish new flooring and a beautifully remodeled upstairs, complemented by a fresh, modern bathroom and a newly finished basement ideal for extra living space or entertaining. The electrical panel has been updated, foam insulation and new siding added, with most windows replaced. Brand new roof completed June 2025. Step outside to enjoy a brand-new deck and a relaxing hot tub for year-round enjoyment. Living here means being part of a safe, welcoming neighborhood; enjoy nearby parks, walking trails, and recreational amenities like Lawfield Park and the Bill Friday Arena. Families will love the proximity to great schools including French Immersion and Advanced Placement options while everyone benefits from easy access to shopping, restaurants, and the Lincoln Alexander Parkway for seamless commuting. Affordable, modern, and in a prime location. This is one you don't want to miss! (id:57557)
2180-2186 141 Highway
Muskoka Lakes, Ontario
This is an exceptional opportunity to acquire over 43 acres of prime central Muskoka of rural and commercial zoned land strategically located with driveway off highway; just 15 minutes from Bracebridge, Huntsville, Port Carling, Port Sydney and Rosseau. This unique offering comprises two merged properties with multiple zoning designations and two buildings. The residentially zoned RUC-1, RUM-1 property offers an impressive 41.3 acres of undeveloped land with scenic woods, open meadows, mixed forest and beautiful escarpment, featuring several walking trails. The residential building offers 1,178 square feet of a blank canvas ready for finishing to your vision, complete with all necessary utilities; including a 22-kilowatt standby generator for seamless backup power; or it provides ample room for various uses, from office space to retail. In front of this residence is a 2,292 square feet of partially renovated commercial building, perfect for a modern food establishment or other commercial or residential ventures. Its also has a 2,000 square foot deck, for outdoor enjoyment, four washrooms, a Oak bar, reclaimed beams, wiring for sound and alarm systems and wheelchair accessibility. The property with 868 feet of highway frontage, including 2 acre parcel currently commercial zoned RUC-1 for a food establishment and dwelling. There is also a fully insulated Bunkie, set back from the larger buildings, perfect for guests or additional workspace. This spectacular property in a great location, with its endless potential, is ready for the home and land of your dreams and/or business enterprise. (id:57557)
Lt1pt4 9th St W
Owen Sound, Ontario
Rare downtown Owen Sound building lot located just outside of the city centre. The lot is deep, level and mostly cleared, perfect for anyone looking to build their forever home in a convenient location. The property zoning is R-5 making it suitable as an exciting investment opportunity to build a multi-unit residential building in a prime location. Located within a short walking distance of Owen Sounds down town amenities, this lot is sure to please. (id:57557)
28 - 19 Simmonds Drive
Guelph, Ontario
This exquisite townhouse bungaloft in the exclusive Privada enclave offers a luxurious lifestyle with a prime location and exceptional features. You?ll enjoy complete privacy from the large deck spanning the entire length of the unit, with a walkdown staircase onto the tree lined patio. Built by Fusion homes, this Loretto model has many upgraded features including the large loft overlooking the great room. The open concept floor plan, provides ample room for guests and entertaining from the gourmet kitchen, through the cathedral ceiling living/dining area and out onto the deck through the French doors. Two options for main level bedrooms, use both or use one as an office on the main floor, your choice, both are carpeted, cozy and bright. The primary bedroom with a glass seated shower and windows overlooking the trees and deck also has a walk in and extra closets. Your overnight guests will love to visit enjoying their own bedroom with ensuite and guest area in the upstairs loft. Don?t worry, there is plenty of storage and a separate large laundry/mudroom. The blend of privacy, modern design, and ample space makes it a perfect choice for professionals and retirees alike. Whether you are looking to entertain guests or enjoy peaceful moments surrounded by nature, this home caters to both needs. With the potential to customize the lower level and a well-thought-out layout, this property is truly an opportunity not to be missed. (id:57557)
64 B7 Road
Rideau Lakes, Ontario
Welcome to Bass Lake. This lovely lake sits snug between the Big Rideau and Otter Lake and offers a quiet retreat for residents wanting to enjoy waterfront living at its best with great swimming, boating, fishing and beautiful sunsets. This 3-bedroom brick bungalow is easily maintained, with generous sized decks on the lake side facing west and a screened in sitting area perfect for enjoying those warm summer evenings with friends. There are lovely hardwood floors on the main level with a propane fireplace in the kitchen area and a 2nd propane fireplace in the lower family room. There is a lakeside walk out from this family room and 2 bedrooms. The primary bedroom on the main level has a three-piece bathroom and walk in closet with laundry. What a beautiful lot, nicely treed with a 2-car garage large enough for a workshop. This home is located in a waterfront area with lots of room for quiet walks on the private road and many trails to explore through the bush. A cottage association maintains B7 road, so it is in great condition and is plowed during the winter. Road association fee is $150.00/year plus a winter plowing charge of $400-$460/year. A nicely maintained home! Move in and get ready to start your summer of fun ! Some pictures are virtually staged. (id:57557)
1712 35 Avenue Sw
Calgary, Alberta
OPEN HOUSE | SUN. JUN. 15 | 2:00-4:00 PM | A unique blend of townhouse living in a duplex setting, this beautiful townhouse offers a single attached garage, 2 bedrooms each with an ensuite bathroom, top floor laundry and a great selection of finishing materials. In the lower level foyer, you will find a spacious entrance with heated tile flooring, Utility Room and Storage. On the main floor you'll witness a functional kitchen layout with center island, cabinet pantry, horizontal cabinet uppers, quartz counter tops and window view into the courtyard by the kitchen sink. The living room offers a gas fireplace with floor-to-ceiling 12" x 24" tile, large south-facing windows and access to a sundrenched balcony. The 2-piece powder room is tucked away from the main living space for added privacy. The upper level showcases a primary bedroom fit for a "king-size” bed with a private balcony, a 3-piece ensuite bathroom with marble tiled shower and flooring a floating vanity + a phenomenal walk-in closet with organizers. The second bedroom is equipped with a 4-piece ensuite and view into the courtyard. The laundry area completes this level. Other features include built-in ceiling speakers on main floor connected to a Sonos sound system, hardwood floors throughout the main floor, versatile flex/computer area, concrete patio off lower level and more. Great proximity to all the shops and restaurants in Marda Loop and great access to parks, bike paths and major thoroughfares like Crowchild Trail. (id:57557)
157 South Drive S
St. Catharines, Ontario
WELCOME TO THIS STUNNING, SPACIOUS BEAUTY IN OLD GLENRIDGE THAT EXUDES CHARM, STYLE AND PRESTIGE. NESTLED IN A QUIET, DESIRABLE NEIGHBOURHOOD, WALKING DISTANCE TO BURGOYNE WOODS, ST. CATHARINES GOLF & COUNTRY CLUB AND PROXIMAL TO THE MERIDIAN CENTRE, FIRST ONTARIO CENTRE, BROCK UNIVERSITY + HIGHWAY 406, THIS HOME IS CENTRAL TO ALL AMENITIES. THIS ALL BRICK 2 STOREY HOMES BOASTS 1870 SQFT ABOVE GRADE W/AN UPDATED KITCHEN W/QUARTZ COUNTERS, A FORMAL DINING ROOM W/POCKET FRECH DOORS, LIVING ROOM W/GAS FIREPLACE AND MAIN FLOOR OFFICE/DEN WITH HARDWOOD FLOORING THROUGHOUT. THE MAIN LEVEL CONTINUES WITH A GORGEOUS FAMILY ROOM ADDITION WITH VAULTED CEILINGS, B/I SHELVING, AND FLOOR-CEILING-WINDOWS + SKY LIGHTS AND RADIANT IN-FLOOR HEATING, WHICH WALKS OUT TO A WOOD DECK AND FULLY FENCED YARD W/HOT TUB. THE ADDITION OFFERS A 2 PC BATHROOM AND MAIN FLOOR LAUNDRY (W/STAND ALONE SHOWER). THE UPPER LEVEL HAS 3 BEDROOMS, ALL WITH WALK-IN CLOSETS AND A LOVELY 4 PC BATHROOM W/JETTED TUB. THE BASEMENT OFFERS **IN-LAW POTENTIAL** WTH A **SEPARATE ENTRANCE** AND A FULLY FINISHED BASEMENT WITH A 4TH BEDROOM, RECROOM, 4 PC BATHROOM AND SECONDARY LOCATION FOR WASHER/DRYER. EJOY THE SINGLE ATTACHED GARAGE W/INSIDE ACCESS, INTER-LOCK BRICK WALKWAY AND THE LARGE CORNER LOT IN THIS PICTURESQUE LOCATION. ROOF 2020. Check out video tour!! (id:57557)
4831 Torbolton Ridge Road
Ottawa, Ontario
Welcome to this country Oasis! Beautifully lay out 3 bed room, high-ranched, 2 acres home, close to Maclaren's Landing and Fitzroy Provincial Park. Water fall/pond, interlock patio, gazebo, fenced garden for vegetables and newly built Firewood shed(2024)! Oversized double garage for the toys. Propane Generac Backup Power, 2 wood stoves, Brand New IKEA kitchen(2023) with functional design offering corner carousals and pullouts, ample space long cabinets and 2 side by side big refrigerators! HWT(2025), Water Softener(2022), Septic pumped(2023), many new appliances and newly painted walls. Both 15 mins to Kanata North and Arnprior, lengthy walking or bike routes around home. This well maintained beautiful country home awaits you! Come to our open house to feel the space! (id:57557)
1 Fox Lane
Windsor, Nova Scotia
Rare Development Opportunity in the Heart of Windsor Unlock the potential of this unique offering in the core of Windsor, NS. Situated on over 30,000 sq ft of valuable Town Center zoned land, this package includes three separate buildings, two former single family homes and a spacious commercial structure previously operated as a bottle depot. While all buildings require extensive renovations, they offer a blank canvas for developers or project-minded buyers ready to breathe new life into this site. The zoning allows for commercial use on the ground level with multi-unit residential development above, making this an ideal location for mixed-use redevelopment. Located within walking distance to local amenities, shops, and downtown Windsor, this property presents a compelling opportunity for those looking to invest in a growing community with vision and grit. Bring your plans, your crew, and your imagination, the potential here is undeniable. (id:57557)
Lot Riverside Drive
Cambridge, Nova Scotia
Welcome to this lot on Riverside Drive in Cambridge. This Street is close to town. There is a slope at the back of the property, with a river at the bottom. This lot is treed and wooded. 220 feet of road frontage. (id:57557)
87 Sir James Court
Middlesex Centre, Ontario
Welcome to St. Johns Estates, an exclusive and highly sought-after enclave in Arva, where luxury and tranquility meet. This exceptional 4-bedroom, 5-bathroom bungalow offers over 5,000 sqft. of beautifully updated living space on a private, pool-sized lot in a quiet cul-de-sac. Just steps from Medway High School, one of the city's top-ranked schools. Thoughtfully renovated in 2020, this home features new flooring, carpeting, fireplaces, California shutters, light fixtures, a complete kitchen renovation with high-end appliances, modernized bathrooms, a full repaint, and updated main-floor windows. The main level offers an office, 3 bedrooms, 2.5 baths, a dedicated dining room, two living rooms and a stunning four-season sunroom which is heated and cooled for year-round enjoyment. The finished lower level includes ample storage, a large recreation room, great room, an additional bedroom, 2 full baths, an exercise room, and direct access from the oversized 3-car garage, offering excellent versatility. Additional features include a 6-car driveway, 200A electrical service, and a brand-new air conditioner (2024). Homes in this prestigious, generational neighbourhood rarely become available don't miss this opportunity. Book your private showing today! (id:57557)
142 - 175 Doan Drive
Middlesex Centre, Ontario
VACANT AND AVAILABLE FOR IMMEDIATE MOVE- IN! Discover your next home with this luxurious 3-bedroom, 2.5-bathroom condo townhome in the sought-after Kilworth/Komoka area. Designed for both comfort and style, this property is perfect for families or professionals seeking modern, turn-key living. Step inside and be welcomed by the bright and spacious open-concept living and dining area. The natural light streaming in through the extra-large windows creates a warm and inviting ambiance, while the upgraded interior doors and contemporary finishes add a touch of elegance throughout the home. The custom kitchen is a chef's delight, featuring quartz countertops, stainless steel appliances, upgraded lighting fixtures, and a perfectly placed pantry for all your storage needs. Whether youre hosting gatherings or preparing daily meals, this kitchen is sure to impress. Fall in love with your large backyard deck and green space. Upstairs, the convenience of in-unit laundry makes daily chores a breeze. The large primary suite offers a tranquil retreat with a huge walk-in closet and a luxurious 4-piece ensuite. The upper level also includes two additional bedrooms, a stylish 3-piece bathroom, and a double-door linen closet, providing ample storage space for your family's needs. Located just minutes from Londons West End, this property offers the best of suburban living with city convenience. Enjoy easy access to scenic trails and parks, including Komoka Provincial Park, as well as top-rated schools, highway access, shopping, dining, and the Komoka Community and Recreation Centre. Don't miss out on the opportunity to make this exceptional property your new home. Schedule your showing today and get ready to fall in love with everything it has to offer. (id:57557)
59 Henderson Avenue
Riverview, New Brunswick
This beautifully renovated split-entry home is located in the heart of growing Riverview. ***CENTRAL AIR + DUCTED HEAT PUMP + ROOF RESHINGLED ***KITCHENETTE IN BASEMENT- POTENTIAL IN LAW*** Up the stairs to the main floor, you will find a bright and inviting living room, as well as an open concept kitchen/dining room area, perfect for entertaining. Down the hall you will find 3 spacious bedrooms, and a modern 4pc bathroom. The large finished basement provides IN LAW SUITE POTENTIAL with a kitchenette in basement, as well as a versatile rec room, perfect for family gatherings or entertainment, a 3pc bathroom, a large bedroom with a walk-in-closet, along with a spacious laundry room for added convenience. With stylish updates throughout and a prime central location, this home is a must-see! (id:57557)
11 Léopold-Couturier Avenue
Saint-Jacques, New Brunswick
Stunning property located in the charming neighborhood of Saint-Jacques, bordering the Rivière-à-la-Truite. You will be captivated by its warm and inviting layout. Several mature trees provide excellent privacy. On the main floor, you will find a powder room combined with a laundry area, a spacious living room featuring a beautiful wood-burning fireplace, and access to the backyard. The lovely kitchen, completely renovated in 2015, opens onto the dining room, which also has access to the outdoors. Upstairs, this home offers three bedrooms, including the primary bedroom with a walk-in closet and an adjoining full bathroom, as well as two additional full bathrooms. The basement includes a family room, a powder room, and two additional bedrooms. This property also features an attached garage, a paved driveway, and a brick and vinyl exterior. A large storage space, insulated with urethane and heated, is located under the garage. Outside, you will find two patios and a stone terrace. Call for a visit! (id:57557)
66 Bossé Avenue
Edmundston, New Brunswick
For quick possession! New to the market, we present this large raised bungalow located in a well-known residential area of ??Edmundston North, a great place to live! Upstairs, you'll find three bedrooms, a full bathroom, and an open-concept kitchen and living room. The finished basement offers an additional bedroom and another full bathroom with laundry room. The insulated double garage will delight you with its radiant floor heating! This property has been meticulously maintained and many renovations have been made, including the kitchen, bathrooms, and garage, to name a few. You'll love lounging on the large patio, located on a fully landscaped lot with a magnificent view of the surrounding mountains. Schedule your visit now and discover all this charming house has to offer. (id:57557)
16 Waddell Road
Saint-André, New Brunswick
Welcome to this well maintained 3 bedroom, 2 bathroom mobile home set on beautiful 1.25 acre property just minutes from town, with sweeping views of the mountains that impress. Enjoy the peace and privacy of country living with the convenience of nearby amenities. This home features an open concept layout with bright and spacious living area, with an oversized deck in the back perfect for relaxing or entertaining. The primary bedroom includes a private ensuite and walk in closet. The additional two bedrooms share a second full bathroom, making it ideal for family or guests. Step outside to take in stunning mountain views and plenty of space to enjoy the outdoors. A detached, oversized double car garage provides ample room for vehicles, storage or a workshop. If you're looking for a well maintained home on a lovely piece of land, this one checks all the boxes. Call today to book your private showing. (id:57557)
3030 Sylvere Street
Tracadie, New Brunswick
Located on Sylvère Street, in a sought-after neighborhood of the Tracadie-Sheila area, this unique property will charm you with its spectacular view of the Tracadie River a true ""wow"" experience from the moment you arrive. Youll enjoy a spacious and private 1.1-acre lot with no direct view of neighbors, offering rare intimacy. Along the riverbank, a landscaped area awaits you to relax around a fire and enjoy beautiful summer days. Inside, youll find a bright, spacious living room, an open-concept kitchen and dining area with plenty of storage, beautiful blue cabinets that add a special character, generous countertops, and tasteful ceramic flooring. The home features two bedrooms and a warm, spacious, and unique bathroom that includes a washer and dryer. The living room has a patio door that leads directly to the large L-shaped deck, perfect for taking in the stunning river view. The garage, located under the living room, offers practical direct access to the home. The basement includes a large family room ideal for enjoying a good movie, a second relaxation space perfect for cozy fires, puzzles, or a glass of wine, a home office area, and a full bathroom. Recent improvements include a new roof in 2017, PVC windows replaced around 2006, the brick exterior repainted in gray, a new L-shaped deck added in 2024, new gutters installed, and a 1000-gallon cement septic system with drain field completed in 2024. (id:57557)
837 Stanrock Rd
Elliot Lake, Ontario
Sure to impress! This stunning 2 bedroom, 2 bathroom bungalow located on tranquil Popeye Lake includes a detached garage with 3 bays (one separated)! Built in 2017, this custom home sits on 4.3 acres of primarily flat land with a gentle slope to the water offering 236 feet of shoreline!! No attention to detail has been spared and all rooms are generous in size. The main floor of this home is open concept and boasts a beautiful knotty maple custom kitchen with soft-closing drawers/doors, dining area, great room, and master bedroom including a walk-in-closet and an ensuite bath. The office is also a good size and could also be used as a third bedroom; dedicated laundry room. Your three season sunroom with access to a 50 foot walkout deck with glass railings! No expense has been spared with the mechanical and finishes of this home - GE appliances (including a GE profile dual fuel stove with bottom oven), engineered hardwood floors throughout with soap stone floors in the bathrooms, foyer, laundry and sun rooms, pine trim and doors throughout with pine tongue and groove ceilings throughout the main area, Hampton freestanding woodstove with a custom granite accent wall, custom roller shades, Canexel siding, Geld-wen windows, Kohler back-up generator wired into the house and two radon fans. Outbuildings include a lean-to off the garage, a skidoo shed complete with a hoist, a 'virgin' (newly built) bunkie ready to sleep four, an outdoor fire pit with cook stove and a private boat launch. Ready to host friends and family in an RV trailer with septic, hydro and water hook-ups. Don't miss out on this spectacular property, call and book your private viewing today! (id:57557)
34b Pine Avenue N
Mississauga, Ontario
Offering the potential for extra rental income or a private in-law suite with its separate basement entrance, this beautifully upgraded home is located in Port Credit, one of Mississauga's most desirable communities. The spacious semi-detached layout features an open-concept main floor with a gourmet kitchen, elegant mouldings, and sun-filled living and dining areas perfect for modern living. The luxurious primary suite showcases coffered ceilings, custom-built-ins, and a spa-like ensuite. Generously sized bedrooms and a fully finished basement with a large bedroom, full bath, and private walk-up entrance provide flexible living space for family, guests, or tenants. (id:57557)
Lot 03-2 St. Michaels Lane
Launching, Prince Edward Island
This 2.68 acre water view lot offers panoramic views of the Northumberland Strait, perfect for a new home or seasonal retreat! Located in a peaceful community with lush surroundings, it combines privacy with easy access to Montague and Souris. The option to purchase both lots together is available (Lot 03-3 & Lot 03-2). Don't miss out on this spectacular PEI property! (id:57557)
Lot 03-3 St. Michaels Lane
Launching, Prince Edward Island
This 2.68 acre, waterview lot offers panoramic views of the Northumberland Strait, perfect for a new home or seasonal retreat! Located in a peaceful community with lush surroundings, it combines privacy with easy access to Montague and Souris. The option to purchase both lots together is available (Lot 03-2 & Lot 03-3). Don't miss out on this spectacular PEI property! (id:57557)
Rte 306 New Zealand Road
New Zealand, Prince Edward Island
Build your dream home or cottage and park your RV until it's built on this half acre lot just minutes from St. Margaret's Beach. This is also a great location for a smaller modular home with a year-round access road, RTE 306 that takes you to the town of Souris with all its amenities, only minutes away. Mostly cleared, this rural countryside lot is a blank canvas with no covenants ready for your new build plans. Watch the sunsets while walking the Confederation Trail very close by. The property does not have a civic address. It is located directly across from civic number 1243 New Zealand Road, RTE 306. (id:57557)
Cottage 6 - Houston Road
Mayfield, Prince Edward Island
Embrace cottage life with this stunning cottage, to be moved to your lot. Featuring a spacious open concept kitchen, dining, and living room, this cozy cottage offers 2 bedrooms, a full bathroom. Features electric heat, vinyl windows, and a deck perfect for summer relaxation. Don't miss out on the good life this summer - move this gem to your lot and start creating unforgettable memories! Cottage also features a newer wall air unit, 40 gallon hot water tank, 100 amp panel, large deck. Plus fridge, stove, microwave and all bedroom furniture, frames, boxspring and mattresses, sofa, love seat, 2 living room lamps, tv and stand and living room and dining room curtains. Measurements are approximate and are to be verified by purchaser. The Seller Will Arrange Moving And Setting Up of The Cottage On The Buyers Lot For An Extra Fee. (id:57557)
99 Polycarpe Et Rosida Road
St. Chrysostome, Prince Edward Island
The dream is real and it?s here waiting for you. This home has been lovingly updated and is ready for new owners. Imagine waking up to the sound of the waves rolling over the sandbars and the sea birds diving for prey. With 220 ft of sandy beachfront you can walk directly onto the Northumberland Strait?s sea floor at low tide and explore the sand bars for hours on end. At high tide swim, kayak, paddle board or kite surf for miles. There will be nothing holding you back to enjoy any salt water activity you can imagine. Located only 45 min to the Confederation Bridge and 20 minutes to the local grocery store. This home boasts two bedrooms on the upper level, with the primary suite featuring a private staircase from the kitchen and a brand new four-piece bathroom. The private balcony off the primary offers stunning, unobstructed views of the strait. The second bedroom is just as impressive, complete with a wraparound mezzanine that overlooks the living room and its own private balcony. On the main level is a third bedroom which is currently being used as the laundry and can easily be converted back. The brand new custom kitchen was thoughtfully designed and locally built using reclaimed wood, with lots of counter space & handmade concrete sink. Some of the renovations include but not limited to - new kitchen, primary bathroom, main bath cabinets, fixtures, appliances, flooring, heat pumps, propane fireplace, solar panels & new metal roof. All of this plus upgraded insulation, electrical & plumbing. All of this and a bonus ?bunkhouse? trailer for summer guests is included. Properties like this may only come along once or twice in your lifetime. This is your chance, act now before it's gone. All measurements deemed correct & should be verified by the purchaser is important. (id:57557)
10 Somerset Court
Fall River, Nova Scotia
Introducing 10 Somerset Court! This beautiful 5-bedroom, 4-bathroom residence is situated on an exceptionally private lot at the end of a cul-de-sac in the desirable Fall River community. As you enter through the covered front porch, you are greeted by a grand open-concept foyer, setting the stage for the expansive living spaces that follow. The main floor offers an ideal layout for family living and entertaining, featuring the spacious living room, dining room, large eat-in kitchen, and cozy family room with skylights and a woodstove. The main level also includes a convenient half bath and laundry room. Upstairs, the serene primary suite provides a walk-in closet and a luxurious ensuite bathroom with a jet tub and a stand-up shower. Three additional generously sized bedrooms and a full 4-piece bathroom are also found on this level, offering ample space for family members. The lower level presents a fully functional secondary suite, perfect for rental income or as a guest suite. This private area includes a spacious bedroom with an ensuite bathroom, mini kitchen, large living room, and utility room, with the added benefit of a walk-out to a second driveway. Outside, the home features an attached garage and an additional shed for extra storage. The extra large back deck offers a peaceful retreat, ideal for outdoor relaxation and entertainment, all within the privacy of mature trees. The yard is partially fenced, providing a great area for pets. Recent updates throughout the home include new flooring, an upgraded kitchen, and newer mechanical systems, such as the hot water tank, pressure tank, and water softener. To ensure year-round comfort, the home is equipped with two heat pumps and a generator panel. There is also an electric vehicle charging system installed for added convenience. Located just minutes from all amenities, schools, recreation center and more. Call your agent today to book a viewing of this property that has so much to offer. (id:57557)
725 - 150 Sudbury Street
Toronto, Ontario
Your ultimate urban lifestyle awaits! This bright, 670 sqft open-concept loft at Westside Gallery Lofts offers new laminate floors, 9ft ceilings, and a modern kitchen with stainless steel appliances and granite. Enjoy abundant natural light and ensuite laundry. The flexible den (with closet) adapts to your needs think home office or guest retreat. Building perks include a gym, party room, and visitor parking. Nestled steps from Trinity Bellwoods Park, The Drake Hotel, Ossington Strip, and the Queen streetcar, this pet-friendly building delivers unparalleled city convenience. (id:57557)
190 Main Street East Unit# 302
Kingsville, Ontario
Welcome to this centrally located luxurious condo in the Town of Kingsville, Canada's most southern town! Brand new, never occupied 2 bedroom unit featuring open concept kitchen, dining, and living rooms. Primary bedroom has walk-in closet and ensuite bath, in-suite laundry room, additional 4 piece bath, kitchen with quartz counters and private balcony with eastern views. Location is fantastic with so many amenities within walking distance. (id:57557)
190 Main Street East Unit# 302
Kingsville, Ontario
Welcome to this centrally located luxurious condo in the Town of Kingsville, Canada's most southern town! Brand new, never occupied 2 bedroom unit featuring open concept kitchen, dining, and living rooms. Primary bedroom has walk-in closet and ensuite bath, in-suite laundry room, additional 4 piece bath, kitchen with quartz counters and private balcony with eastern views. Location is fantastic with so many amenities within walking distance. (id:57557)
747 Brooks Corners Rr5 Road
Tay Valley, Ontario
Welcome to your year-round escape on the pristine shores of Adam Lake, where breathtaking views and direct access to the renowned Rideau Waterway create the ultimate lakeside retreat. Access to the Rideau allows you to boat anywhere in the world. This charming, cottage-style home is the perfect sanctuary for families or anyone seeking peace, nature, and a connection to the water. This home directly overlooks the water, mere feet away from the shoreline. Step inside and be greeted by a warm, inviting interior featuring three cozy bedrooms bathed in natural light, each offering a serene space to unwind after a day of outdoor adventure or stressful work. Blending seamlessly with its natural surroundings, the log-faced exterior and durable steel roof give the home timeless curb appeal and worry-free durability. Inside, gleaming hardwood floors flow throughout the main living areas, enhancing the natural warmth of the space. The open-concept kitchen, dining, and living room is tailor-made for entertaining and spending quality time with loved ones. A wall of windows frames sweeping views of the lake, filling the home with light and creating a seamless connection between indoor comfort and the beauty outside. Step out onto the covered deck or patio, perfect for morning coffee or sunsets. Outdoors, a private dock stretches into the clear, calm waters ideal for swimming, boating, fishing, or simply soaking in the peaceful surroundings. There's plenty of outdoor storage for all your lake life essentials. Designed for four-season enjoyment, the home has multiple heat sources: a heat pump, baseboard heating, and central air conditioning for summer comfort. The spray-foamed basement adds extra insulation and energy efficiency. Whether you're envisioning a quiet weekend retreat or an active waterfront lifestyle, this special property offers the perfect blend of rustic charm and modern convenience. (id:57557)
10934 131 St Nw
Edmonton, Alberta
Westmount historical charm & modern elegance in this in this 2020 home-built by Veneto Homes. This beautiful home has 3978sqft of finished living space - 4 beds, 3.5 baths, beautifully finished throughout – all located on a 6723sqft landscaped lot with a TRIPLE Heated Detached Garage & Suite (1Bed/1bath/laundry - 590SQFT GARAGE SUITE)! Step inside & you will fall in love with the show home feeling – from the foyer to the formal living room with fireplace to the dining room – the bright & airy feeling flows throughout. The heart of the home – the luxury chef’s kitchen is perfect for large family dinners. The home office, mud room & powder room completes the main floor. Upstairs the primary bedroom is perfectly finished with a luxurious ensuite & dressing room. Beds #2 & #3 are both a great size, 4-piece bath & laundry complete this level. The basement includes the family room, 4th bed, 4-piece bath & fitness area. Perfectly located – close to downtown, 124th St shopping & restaurants! (id:57557)
460 Bobcaygeon Road
Minden Hills, Ontario
Welcome to your dream home at 460 Bobcaygeon Rd! This stunning raised bungalow, built in 2021, perfectly blends modern design with natural beauty. Nestled on 1.32 acres, its just minutes from downtown Minden. The main floor boasts 1,385 sq. ft. of open-concept living space, featuring three spacious bedrooms, two stylish bathrooms, and a cozy propane fireplace in the living room. The well-appointed kitchen seamlessly flows into the living area and opens onto a charming back deck with a gazebo perfect for entertaining. The expansive backyard is a true family retreat, complete with a swing set, tire swing, and serene creek views. The attached, heated three-car garage is a standout, offering 13-ftceilings, a built-in bar, and direct access to the basement, main floor, and backyard. The unfinished basement is ready for your personal touch, with plumbing roughed in for a bathroom and large windows that flood the space with natural light. Additional perks include a Generac generator and main-floor laundry. Conveniently located near schools, shopping and scenic parks like Minden Boardwalk and Minden River Walk, this home offers the perfect mix of comfort, convenience, and charm. Don't miss this incredible opportunity and schedule your viewing today! (id:57557)
103 Huron Heights Drive
Ashfield-Colborne-Wawanosh, Ontario
Located in the heart of a peaceful, established neighborhood, this classy Stormview Model was built in 2022 and shows like new! Meticulously maintained, this 2 bedroom, 2 bath home features a cozy living room with a gas fireplace, a well-appointed kitchen with quartz countertops, walk in pantry, and upgraded sink and appliances. Hunter Douglas window coverings add a touch of elegance throughout. Enjoy year-round comfort with central air, a water softener, and hot water on demand. The functional layout includes French doors leading to a 36' x 10' deck, complete with a gazebo, privacy screen, and a convenient gas line for your BBQ. The double attached garage features cabinetry and an automatic door opener, while a back yard shed on a concrete pad offers additional storage. A concrete walkway on the north side of the home connects the shed to the house for easy access. Underneath, a crawl space provides even more storage options. Living in The Bluffs means more than just a beautiful home it's a vibrant lifestyle! Meet new friends while enjoying countless amenities, a clubhouse with activities like cards, darts, and fitness classes. Stay active in the gym or indoor pool, and marvel at breathtaking Lake Huron sunsets. Nearby golf courses, trails, marinas and the charming town of Goderich add to the appeal. Don't miss your chance to be part of The Bluffs on Lake Huron! (id:57557)
1301 Upper Gage Avenue Unit# 33
Hamilton, Ontario
Move in ready end unit 3 bedroom town house with finished basement. Freshly painted throughout and new carpet on stairs and in bedrooms (2025). The eat-in kitchen flows nicely through to the formal dining room with open concept with the large living room. Sliding doors lead to the backyard. Upper level offers 3 well sized bedrooms and a 4pc bathroom. The basement is finished with a large rec room, laundry room and inside access to your attached garage. Excellent opportunity for first time home buyers or investors. Located in a great family friendly community, close to all amenities, schools, shopping, parks, hwy access and more! Just 3 minutes to the Lincoln M Alexander Parkway. Condo fee includes common elements, building insurance, parking and water. Call us today to view! (id:57557)
121 Candle Place Sw
Calgary, Alberta
BEAUTIFUL WALKOUT 6 BEDROOM ESTATE HOME loaded with high-end upgrades on a HUGE PIE LOT within a QUIET CUL-DE-SAC that is WITHIN WALKING DISTANCE TO FISH CREEK PARK! Charming curb appeal with an INSULATED TRIPLE CAR GARAGE immediately impresses. Inside is a welcoming sanctuary FRESHLY PAINTED with executive updates that include DESIGNER LIGHTING, 2 HE FURNACES, 2 AIR CONDITIONERS, NAVIEN HOT WATER ON DEMAND, A WATER SOFTENER, STONE COUNTERTOPS throughout, UPDATED VINYL PLANK FLOORING on the upper and lower levels and more! Bayed windows stream natural light into the front living room illuminating the gleaming HARDWOOD FLOORS while extra pot lights brighten the evenings. Clear sightlines into the dining room are perfect for entertaining. The chef of the household will swoon over the GOURMET KITCHEN featuring 9.5 CEILINGS, a CENTRE ISLAND with a GAS COOKTOP and a RETRACTABLE HOOD FAN, GRANITE COUNTERTOPS, a plethora of cabinets and a BUTLER’S PANTRY with a wet bar making hosting a breeze. Adjacently, the breakfast nook is encased in windows creating a bright and airy gathering space for family meals. Open to above the living room is a grand escape for relaxing in front of the GAS FIREPLACE FLANKED BY BUILT-INS while IN-FLOOR HEATING keeps toes warm and cozy. Completing this level is a tucked away powder room and an updated laundry room with lots of storage, a folding table and a utility sink. The LOFTED BONUS ROOM on the upper level overlooks the family room & is equipped with FLOOR-TO-CEILING BUILT-INS and a desk for a quiet work or study space. Retreat at the end of the day to the comforts of the primary bedroom. This massive room overlooks the cul-de-sac from the quaint window seat & has ample space for king-sized furniture. Adding to the luxuriousness is a CUSTOM WALK-IN CLOSET & a LAVISH ENSUITE boasting DUAL VANITIES, A MAKE-UP STATION, FULL-HEIGHT WINDOWS, A JETTED SOAKER TUB and an OVERSIZED SHOWER. All 3 additional bedrooms on this level are spacious and brig ht, sharing the 4-piece main bathroom. The FINISHED WALKOUT BASEMENT is an entertainer’s dream! French doors lead to the family room inviting relaxation in front of the SECOND FIREPLACE. The rec room has tons of space for games and play with a window seat to curl up with a good book and a WET BAR for easy drink and snack refills. Also on this level are 2 more bedrooms and another stylish bathroom. Endless way to enjoy the great outdoors on the EXPANSIVE UPPER LEVEL GLASS-RAILED DECK or the COVERED GROUND LEVEL PATIO convening for causal barbeques and lazy weekends lounging. The pie-shaped lot allows for tons of play space for kids and pets w/BUILT-IN IRRIGATION keeping the lawn looking its best. Fully fenced with NO REAR NEIGHBOURS for ultimate privacy. Clever under-deck storage hides away the seasonal items. Located mere minutes to Fish Creek Park, the LRT Station, ice rink, sports courts, the aquatic & fitness centre & all major thoroughfares including Stoney Trail. (id:57557)
62 Templer Drive
Hamilton, Ontario
Welcome to 62 Templer Drive, Hamilton. Located in sought after Oakhill neighbourhood of Historic Ancaster at the end of the street on a desirable cul-de-sac lot, Ancaster is a multi-generational community with many young families. This spacious 5 bedroom home with in-law suite is ideal for your growing family. Large interlocking driveway with parking for 4+ vehicles. Enjoy your morning coffee on the covered front porch and entertain in the backyard on the large covered rear deck. Feel the warmth of this classic family home with original oak trim and oak paneling throughout. Separate study with built in oak cabinetry, generous separate dining room with hardwood floors for hosting large family dinners, and spacious sunken living room again with hardwood and built in bookcases, brick fireplace, b/i wet bar, and skylights atop the vaulted ceiling. Oak staircase leads upstairs to oversized primary bedroom with cathedral ceiling & his and hers closets and 4 pc. ensuite. 3 additional bedrooms with hardwood floors, and another bathroom for the kids with double sinks. Main floor laundry with laundry chute from upstairs. Garage entry to rear hallway. Finished basement with additional bedroom and 3 pc bathroom, including a large great room with full kitchen. Plenty of storage in the basement. Easy access to highway 403 via Fiddlers Green Rd. Close to transit, shopping, and 15 minutes to Hamilton Munro Airport. Lots of walking paths and nature trails to enjoy! Book your showing today. **EXTRAS** New windows and front entrance door and sidelights, new aluminum siding and decorative shakes, new roof shingles, upgraded roof insulation. New Perimiter fence. HVAC has been updated. HWT recently replaced (rental) (id:57557)
28 Brier Park Road
Brantford, Ontario
Welcome to 28 Brier Park Road, nestled in Brantford's desirable north end — a perfect blend of comfort, style, and summer-ready living! Step inside and be greeted by elegant crown moulding that flows seamlessly throughout the entire home, complementing the spacious open-concept main floor layout. A large bay window adorned with California shutters invites an abundance of natural light, while recessed pot lighting adds a warm glow throughout the space. The renovated kitchen is a true showstopper. Featuring professionally refinished cabinetry, sleek quartz countertops, a stylish tile backsplash, stainless steel appliances, and a functional center island, it’s ideal for both everyday cooking and entertaining. Adjacent to the kitchen, the dining area offers a built-in banquet, a coordinating hutch, and elegant French doors with integrated blinds that lead directly to your private backyard retreat. Upstairs, you’ll find three generously sized bedrooms, including a peaceful and airy primary suite — perfect for unwinding after a long day. A bright and updated four-piece bathroom completes this level. The lower level boasts a cozy yet sophisticated family room centered around a striking floor-to-ceiling stone gas fireplace — perfect for cool evenings or relaxed gatherings. A convenient three-piece bathroom adds functionality to this level. Step into your own backyard oasis and make the most of summer—cool off in the pool or unwind in the hot tub. The beautifully landscaped yard features a sparkling in-ground pool, 7 person hot tub, gazebo, mature greenery, and a spacious custom-built shed for all your storage needs. A large awning provides ample shade for lounging or outdoor dining on sunny days. Other notable updates include new shingles and pool liner (2024), newly renovated laundry room with ample storage space, and a newer tankless water heater (2023). This home is truly move-in ready and offers everything you need for both relaxation and entertaining! (id:57557)
15 Ironwood Court
Thorold, Ontario
This exclusive custom built home built in 2018 with a corner large lot. Open concept main floor with 9 ft ceilings. The gorgeous gourmet kitchen has full high cabinetry, quartz counter tops. The main living space offers separate dinning area with built in pantry, shelving, gas fireplace and patio door to the rear yard. Basement has a separate entrance , roughed in bathroom and enlarged windows , could offer you extra more then 1000 sq ft living space. (id:57557)
98 - 590 North Service Road N
Hamilton, Ontario
Welcome to 590 North Service Road, Unit 98. Modern Lakeside Living in Stoney Creek. Perfectly situated just steps from Lake Ontario in the highly desirable Community Beach neighborhood, this stylish end-unit townhouse offers the best of modern convenience and natural beauty. Featuring 3 bedrooms, 2.5 bathrooms, and a rare 3-level layout, this upgraded home is designed to impress.Step inside to find a bright ground-level flex space ideal for a home office, guest suite, or gym with direct access to the garage and steps to a convenient powder room. The main living area boasts an open-concept layout with oversized windows that flood the space with natural light. The modern kitchen features quartz countertops, stainless steel appliances, a tiled backsplash, and a large island with seating perfect for entertaining. Seamless transitions from elegant tile flooring to modern hardwood floors lead you into the living room, where sliding glass doors open to a spacious balcony, your private outdoor retreat for morning coffee or evening wine. Upstairs, you'll find three generously sized bedrooms, a full laundry area, and two full bathrooms. The primary suite is a serene escape, offering a double-door closet and a beautiful ensuite bathroom.This unbeatable location is a commuters dream with easy access to the QEW and Confederation GO Station. Enjoy the best of waterfront living, just minutes from parks, the waterfront trail, Newport Yacht Club, dining, shopping, and schools. Whether you're upsizing, downsizing, or investing, Unit 98 is a turn-key gem that checks all the boxes. (id:57557)
12 Springbrook Wd
Spruce Grove, Alberta
Proudly built by local long term builder Alquinn Homes, this stunning new two-storey offers a blend of expert craftsmanship, thoughtful design, and high-quality building materials that ensure long-lasting value. Set on a desirable corner lot with a side entrance, this home also features a west-facing backyard, perfect for enjoying full afternoon and evening sunlight—ideal for future outdoor living or a sunny garden. Inside, the bright, open-concept main floor offers a spacious living room with a cozy electric fireplace, a sleek kitchen with stainless steel appliances, a breakfast bar, and ample storage. A practical mudroom with a bench and cubbies at the back entrance helps keep the space organized, while a convenient 2pc bath adds function. Upstairs, you'll find 3 generously sized bedrooms, a 4pc main bath, laundry area, and a private primary suite with a 4pc ensuite and a walk-in closet. Immediate possession available—move in and make this beautiful home yours today! Photos are representative (id:57557)
225 Golfview Drive
Amherstburg, Ontario
Welcome to 225 Golfview in the charming town of Amherstburg, a stunning and spacious home perfect for modern family living. This bright and contemporary property features 4+1 bedrooms and 3.5 baths, including a luxurious ensuite and a generous walk-in closet in the master suite. The grade entrance to the lower level is complete with a second kitchen, ideal for in-law accommodations, entertaining guests or a rental for that extra income. The shaded patio in the backyard provides a perfect retreat for relaxation and outdoor gatherings, complementing the home's sleek design and inviting atmosphere. With its modern design and ample natural light, this home offers a perfect blend of comfort and style. Don't miss the opportunity to own this exceptional property that combines style, comfort, and convenience in a desirable location. Call our Team today! (id:57557)
(Pid 70148325) Little Brother Island
Labelle, Nova Scotia
A once-in-a-lifetime opportunity to own the crown jewel of Molega Lake. Little Brother Islanda spectacular 36-acre private oasis in the heart of Nova Scotias beloved cottage country on the South Shore of Nova Scotia. With high elevations and multiple stunning building sites, you can craft your dream cottage retreat with panoramic views in every direction. Then theres the beachnot just any beach, but the most awe-inspiring sandy beach. The island showcases an impressive 5273 feet of waterfront around the entire island and total seclusion while still being part of a vibrant, close-knit community with nature in every direction. This is a true paradise for adventurers and a haven for those seeking stillness and serenity. Accessing the island is a breeze; you can find several places to launch your boat from the mainland. Its also just minutes from Highway 210, making weekend getaways or extended stays a quick commute to the #103 Highway. This is not just the best island on the lakeits the island. Whether youre looking to build a legacy family retreat, a luxury getaway, or invest in a rare and irreplaceable piece of Nova Scotias natural beauty, Little Brother Island is your canvas. (id:57557)
Ph3 - 2119 Lake Shore Boulevard W
Toronto, Ontario
One of a kind master piece architecturally designed by Christopher Doyle! PH overlooking spectacular Toronto skyline and Lake Ontario. Modern and contemporary style with custom built-ins in Living room, limestone floors, modern kitchen, open concept Living/Dining room with floor to ceiling windows with the most breathtaking views day and night. 10 ft ceilings, 9 ft doors, walk in closet with closet organizers, pot lights, custom decoration. Two large balconies with gas hook up for a BBQ. Ready to move in and enjoy luxury at it's best. Great location by the lake, High park, easy access to Highway, trails, beach, shopping. Tons of amenities- concierge, security, swimming pool, jacuzzi, sauna, GYM, top floor party/lounge room with amazing lake and city view. Two premium parking spaces , double size locker. (id:57557)
10 Bemberg Court
Toronto, Ontario
This well-loved 4 bedroom, 4 level backsplit could use some modernization, but 'Wow', what a house! Great Bones! When you enter the home from the front door you are in the Foyer, opening up to a Large Living Room/Dining room with Oak Hardwood Floors. There is a large Picture Window overlooking the Child Safe Court. Nice size Family Eat-in Kitchen. There are 2 Bedrooms Upstairs with a 4-piece bathroom and 2 Bedrooms on the Main Floor with a 3-piece bathroom. There is a walk-out to the Side Garden. The Basement has a 2nd Kitchen, second Living or Recreation Room and a Laundry Room. What a house! (id:57557)
27 Sandpiper Bend
Chestermere, Alberta
BRAND NEW HOME | OVER 3600 SQFT OF LIVING SPACE | 6 BEDROOMS (2 masters with own ensuites) | 4.5 BATHROOMS | TRIPLE GARAGE | SIDE ENTRANCE | LEGAL BASEMENT SUITE | WALKING DISTANCE TO EAST LAKE SCHOOL (K-6). Welcome to this beautifully designed brand new 2-storey home, offering over 3,600 sq ft of luxurious living space in the heart of Kinniburgh. Thoughtfully crafted for both comfort and functionality, this home features 6 spacious bedrooms, 4.5 bathrooms (including two master ensuites), and a main floor office/den – ideal for multi-generational living.Step inside to a bright, open-concept floorplan with 9ft ceilings, a large welcoming foyer, and a cozy family room featuring a tile-faced gas fireplace. The dining area offers access to a future deck, perfect for indoor-outdoor living. The chef’s dream kitchen boasts a large island with quartz countertops, soft-close drawers, ceiling-height cabinetry, stainless steel appliances, and a spacious walk-in pantry for added convenience.The main level also includes a private office/den, a stylish half bath, and a large mudroom for everyday ease.Upstairs, you’ll find 4 generously sized bedrooms, a bonus room, and a convenient upstairs laundry. The primary bedroom is a true retreat, complete with a large walk-in closet and a luxurious 5-piece ensuite. Large windows throughout flood the home with natural light.The LEGAL WALK-UP BASEMENT SUITE offers 2 additional bedrooms, a full bathroom, full kitchen, spacious living area, and a separate laundry – ideal for extended family or for generating rental income.Other highlights include a TRIPLE GARAGE & ample storage space. Located in the vibrant, family-friendly community of Chestermere, you’ll enjoy access to parks, pathways, playgrounds, and beautiful Chestermere Lake – perfect for beach days, water sports, and boating in summer, or skating in the winter!Don’t miss your chance to own this incredible property – call your favorite realtor for a private tour today! (id:57557)
34 Linda Margaret Concession
Richmond Hill, Ontario
Enjoying living in the beautiful Devonsleigh Community. Fully Newly Renovated Finished, 1Bedroom, Basement Apartment With Separate Private Entrance & One Driveway Parking. GreatLayout With Laminate Floors, Brand New washroom. Laundry and 1 parking spot on Drive wayavailable. Due to High allergy of Landlord, No pets allowed. No Smoker. Tenant To Pay 1/3Utilities, Suitable for 1 person or a couple. Steps To Park, School, Transit. (id:57557)
122 Laboucane Bay
Fort Mcmurray, Alberta
If you're searching for a move-in ready home with major upgrades already completed, this one is a must-see! Tucked away on a quiet cul-de-sac, this spacious bi-level backs onto a lush green space that leads to a playground and spray park—perfect for families or anyone who enjoys outdoor living.Step inside and you'll be greeted by a bright, open floor plan with a generously sized kitchen and dining area, ideal for hosting and everyday life. The primary suite is your own private retreat, featuring a walk-in closet, a large ensuite with a soaker jet tub and stand-up shower, and direct access to the backyard deck.The beautifully landscaped backyard boasts flowering trees, a storage shed, and easy access to trails and green space. Need a home office or flex space? There's a main floor den just off the living room that could be perfect for work or expanded living.Downstairs, the fully developed basement has in-floor heating, features durable vinyl plank flooring, a cozy living area with a fireplace, four well-sized bedrooms, and a spacious laundry room. The boiler system and hot water on demand are newer and have been recently serviced.You'll love the peace of mind that comes with all the recent updates since 2022, including: new shingles, furnace, and Central AC, new exterior doors (including in the primary suite), New vanities, toilets, and bathtub faucet on the main floor, new kitchen hood fan and dishwasher, new shed, professional duct cleaning completed in Spring 2024.With all the big-ticket items taken care of, all that’s left to do is move in and enjoy.This home combines comfort, style, and value in an unbeatable location.Don't wait—book your private showing today! (id:57557)
3 Tunis Court
St. John's, Newfoundland & Labrador
This ideal starter home was taken back to the studs and rebuilt in 2016 with new shingles, kitchen , bathroom, hardwood stairs, updated electrical and plumbing, drywall offering modern comfort and unbeatable convenience. Located in the heart of the city, you're steps from shopping, Memorial University, and all major amenities. The main floor offers a bright living room, dining area, kitchen, family room, and full bathroom. Upstairs features two comfortable bedrooms. The basement includes a finished rec room, laundry area, storage, and a second bathroom that’s nearly complete. Outside, you’ll find drive-in access to the backyard, a storage shed, and a public park with a tennis court right behind the property. A solid, move-in-ready home perfect for first-time buyers or savvy investors. As per sellers directive, all offers to be in by 3 pm on June 16, 2025 and open till 8pm. (id:57557)

