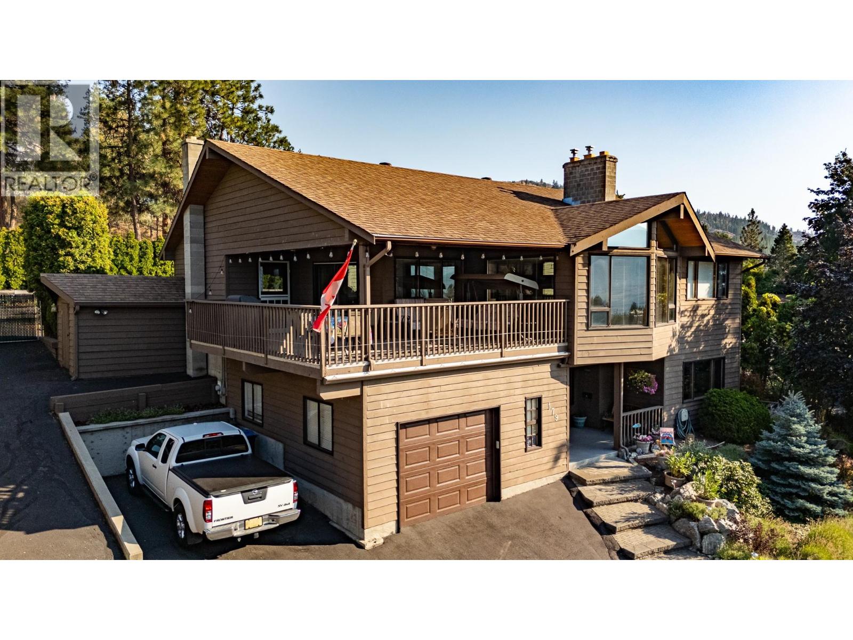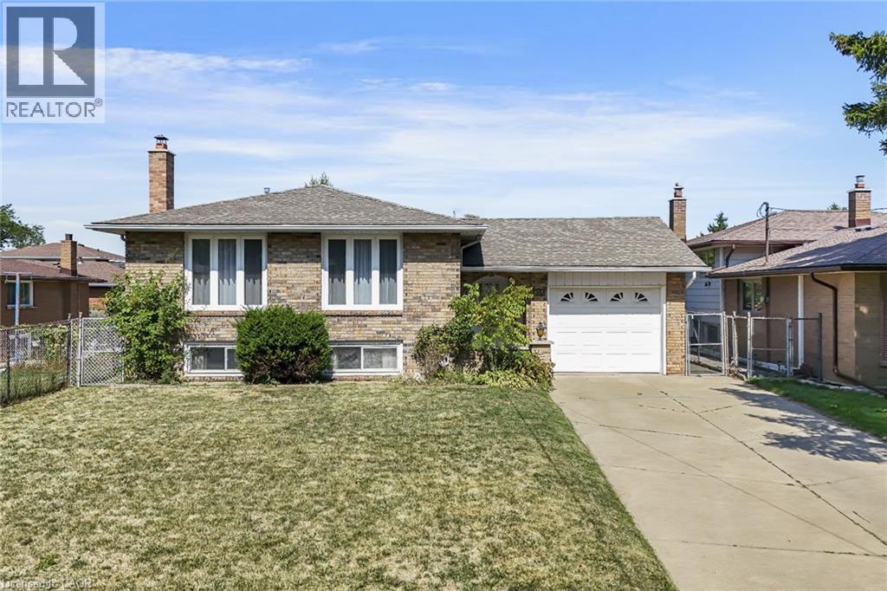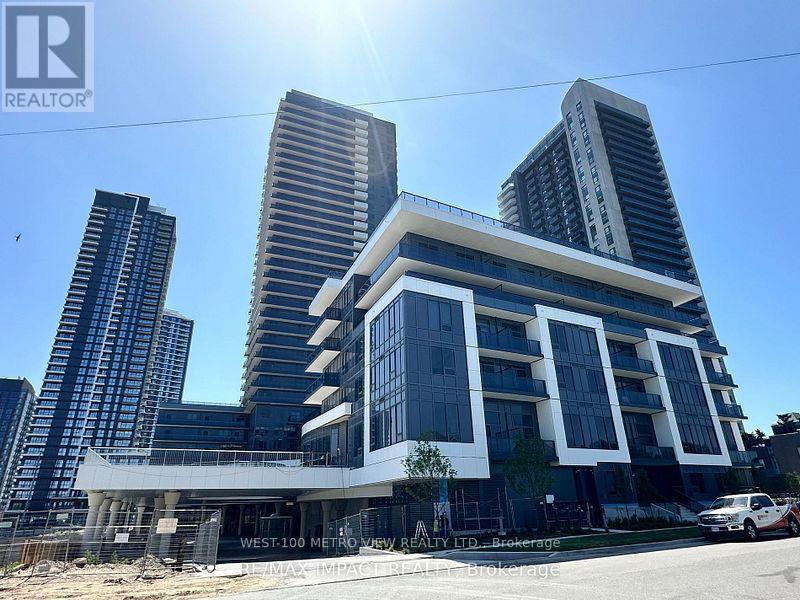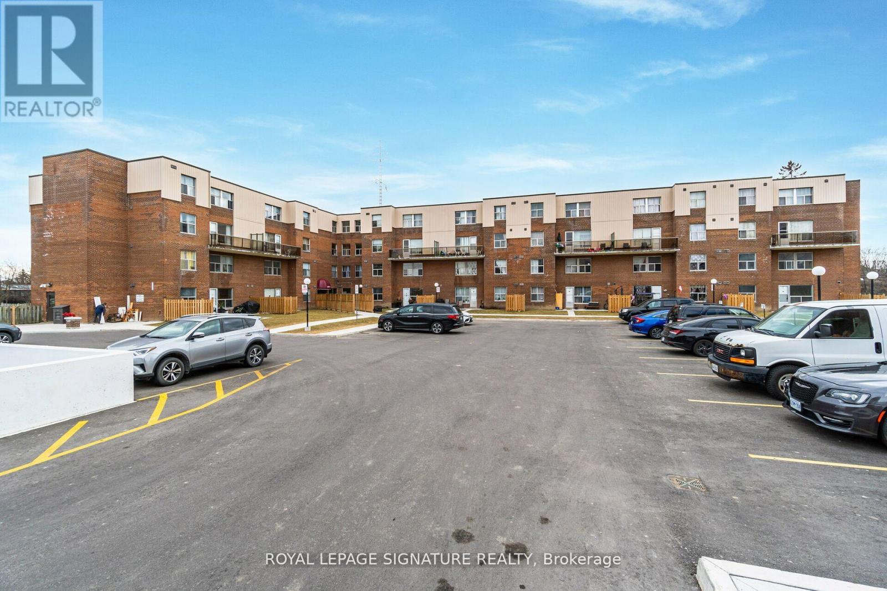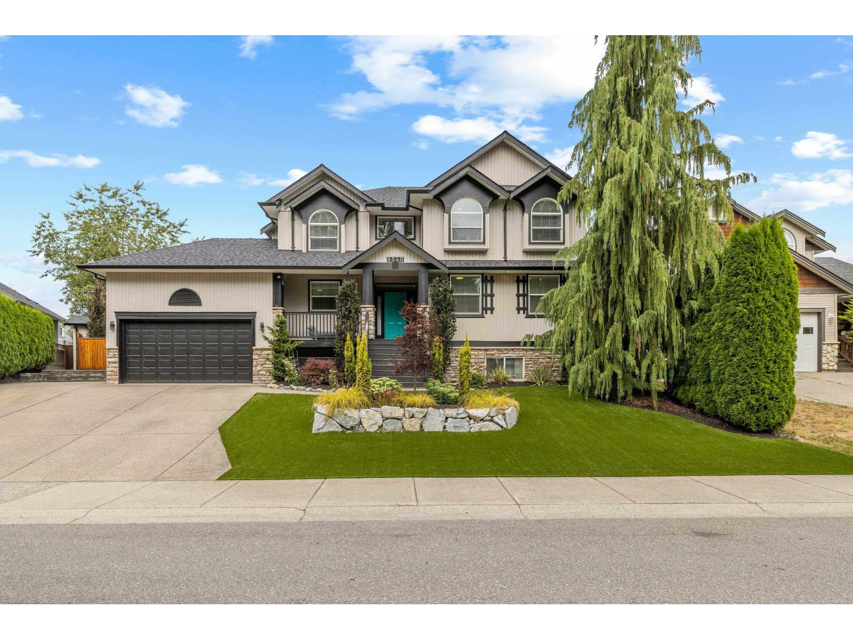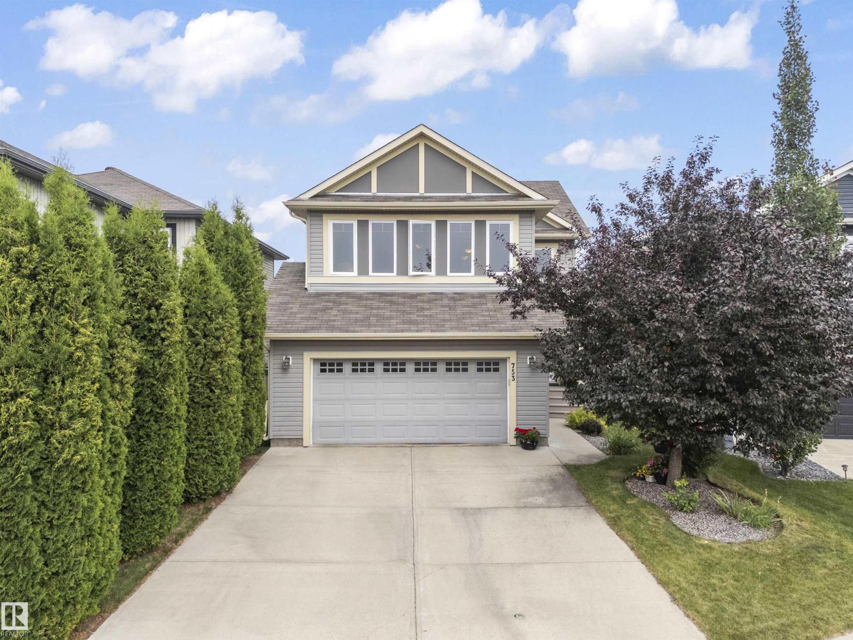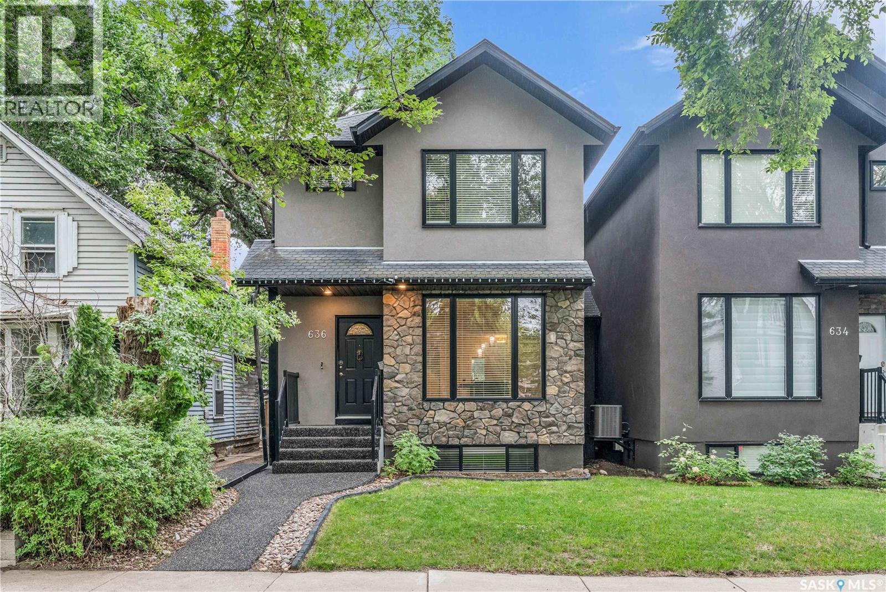210 Broadway Avenue Unit# 105
Orangeville, Ontario
Downtown Orangeville retail / office space available for lease - 1,683 sq. ft. Air conditioned, accessible ground floor unit, ample parking. Current layout is retail (front), private offices (middle), bullpen/flex/storage area (rear). Also features security system, kitchenette and 2 washrooms. (id:57557)
179 Dewdney Crescent Lot# 31
Penticton, British Columbia
Discover this spacious 4-bedroom, 4-bathroom family home offering over 2,610 sq ft of comfortable living space on a quiet, desirable street in Penticton. Perfectly situated on a generously sized lot, this home provides room for everyone, inside and out. The main level boasts a bright, functional layout with a large living room, dining area, and kitchen designed for entertaining. Multiple bedrooms, including a generous primary suite with ensuite, provide flexibility for family, guests, or home office use. Downstairs, you’ll find additional living space that could suit extended family needs, hobbies, or recreation. With its versatile floorplan and ample storage, this home adapts easily to a variety of lifestyles. Enjoy summer evenings on your private deck or in the backyard, which offers plenty of space for kids, pets, or gardening. A double garage and driveway provide convenient parking for vehicles, RV, or toys. Located in a quiet neighborhood close to schools, parks, and all Penticton amenities, 179 Dewdney Crescent is the ideal home for growing families or anyone seeking more space in a central location. (id:57557)
18381 Chaparral Street Se
Calgary, Alberta
4 + 1 bedrooms, a long list of high-quality upgrades and less than 250 meters from Chaparral Lake – this home is a RARE find. For long-term peace of mind, this home features hail-resistant Hardie Board siding and a Class 4 hail-resistant roof, along with completely new plumbing lines (all Poly-B removed). The open main floor offers large west-facing windows and a brand-new vinyl plank floor. You’ll also love the storage — especially the HUGE PANTRY. Fresh paint across all three levels makes this home move-in ready.Upstairs you’ll find four spacious bedrooms and a convenient laundry room, including a stunning primary retreat with vaulted ceilings. At the heart of the home, the generous kitchen with abundant counter space and an inviting eat-in area flows directly to the rear deck and backyard — perfect for everyday living, entertaining, and summer barbecues.The fully finished basement adds a spacious fifth bedroom and a versatile living area — ideal for a media room, play space, or guest suite. Newer equipment, including a water heater and air conditioning installed within the past five years, enhances comfort and value. Outside, Gemstone soffit lighting creates evening ambiance, while the large backyard is perfect for children, pets, or gardening enthusiasts. A double length shed provides ample storage, and rear alley access allows for convenient RV parking (as permitted by bylaws) and the potential to add a second garage or shop with municipal approval.And as the perfect finishing touch, this home is just a short walk — only half a block — from the entrance to Chaparral Lake. Residents of Lake Chaparral enjoy access to a private, man-made lake offering year-round recreation including swimming, boating, fishing, and ice skating. The community also features playgrounds, volleyball, tennis, and pickleball courts, barbecue pits, and community gardens, all just steps from your door. Schools are conveniently located nearby, making it easy for families. This unmatched lifestyle makes Chaparral one of Calgary’s most sought-after lake communities. (id:57557)
813 21 Avenue Se
Calgary, Alberta
**OPEN HOUSE SAT& SUN, SEPT 13& 14th , 1-3pm** Step into Ramsay’s history with this charming 2-storey, 2-bedroom character home with developed attic space that currently serves as a 3rd BEDROOM. Built in 1911 and offering 1,113 sq. ft., the home blends historic charm with modern updates. The main floor features a bright, welcoming layout with hardwood floors, a huge granite island, stainless steel appliances, living and dining areas, plus an enclosed front porch for extra charm and utility. Upstairs, you’ll find two bedrooms including a spacious primary, along with a renovated 5-piece bath featuring a clawfoot tub (feet can be re-attached), new stand-up shower, double vanity, and convenient upstairs laundry. The attic offers flexible bonus space—perfect for a 3rd bedroom, office, or creative retreat. The south-facing backyard is a sun lover’s dream, with plenty of potential to create your private outdoor escape. While the basement is undeveloped and the garage functions best for storage, this property shines with great natural light, hardwood floors throughout, and significant renovations already completed—just waiting for the finishing touches of a handy new owner. Located in the heart of historic Ramsay, this home offers unbeatable character and convenience in one of Calgary’s most vibrant, sought-after communities. (id:57557)
103 Forest Hill Crescent
Hamilton, Ontario
Welcome to this charming and spacious Raised Bungalow , ideally situated on a 50 x 100 ft lot in a quiet, family-friendly neighbourhood. This well-maintained 3+1 bedroom, 2 full bathroom home offers great space, comfort, and functionality for growing families or first-time buyers. The interior has been painted in soft, natural tones, creating a bright and welcoming atmosphere throughout. The home features cozy carpeted flooring and a classic kitchen with plenty of cabinet and counter space. The lower level includes an additional bedroom, full bathroom, kitchen, and a very large storage area providing ample room for your seasonal items or hobby needs. Enjoy the beautiful curb appeal at the front of the home and step into your private, fully fenced backyard , offering large green peace and privacy. A true highlight is the walkout to the large concrete deck, perfect for relaxing outdoors in comfort. The property also features a 4-car driveway 1-car garage and garden sheds, giving you plenty of parking and storage. Conveniently located just minutes from top-rated schools, parks, shopping centers, restaurants, golf course and with easy access to the Red Hill Valley Parkway, this home checks all the boxes for lifestyle, location, and value. Don’t miss your chance to own this lovely home in a great neighbourhood. (id:57557)
4469 Idlewilde Crescent
Mississauga, Ontario
Welcome to this well-maintained 4-bedroom, 3-bathroom detached home in the highly sought-after Central Erin Mills neighbourhood. The main level features hardwood flooring, marble finishes, a family room with fireplace, and an open-concept kitchen with double stoves and ovens flowing into a bright four-season solarium. Walk out to a large deck, private backyard, and greenhouse.The fully finished basement with a separate entrance offers 3 bedrooms, a full kitchen, in-suite laundry, newly renovated bathroom, spacious living area with fireplaceideal for rental income, in-law suite, or multi-generational living.Additional highlights include a double-car garage plus 4-car driveway parking. Located in a top-ranked school district, minutes to John Fraser Secondary, Erin Mills Town Centre, Credit Valley Hospital, parks, and trails, with quick access to Highways 403, 401, and QEW. (id:57557)
920 - 2485 Eglinton Avenue W
Mississauga, Ontario
Welcome to this never-lived-in 1 Bedroom condo with 1 parking, featuring thoughtfully designed living space, a west-facing view for enjoying sunsets. Interior highlights include laminate flooring throughout, a kitchen with centre island, quartz countertops, sleek cabinetry, stainless steel appliances. This bright and modern unit is just steps from Erin Mills Town Centre, Credit Valley Hospital, top-rated schools, major highways, public transit, and the University of Toronto Mississauga. Residents enjoy access to premium amenities such as a fitness centre, basketball court, concierge service, and more. (id:57557)
2906 - 5105 Hurontario Street
Mississauga, Ontario
Brand new building, Large 2 bed unit in Mississauga. Sun-filled unit over 600 Sqft with large Balcony, 9 Ft Ceiling . Primary Bedroom with ensuite washroom. Near public transit, go bus, major highways (401, 403), Future LRT, square one shopping center, schools, restaurants, library, art center and parks. This condo offers unbeatable convenience ensuring a vibrant and fulfilling lifestyle for its residents. 24 hours Concierge service (id:57557)
103(Upper) - 1055a Forestwood Drive
Mississauga, Ontario
Vacant. Immediate Possession. Students and professionals are Welcome. Ideal location. One bedroom can accommodate two people available all inclusive except Internet. Room could be shared. Shared kitchen and Washroom. Ensuite Laundry. Shopping Across the road, Schools, Library, Parks, Transit is on the corner of the building.15Hrs Street parking available. 24-Hrs Gym across the road only for $15/month . Minutes To Square One Sheridan college UTM, Hospital & Highways. (id:57557)
1103 - 3009 Novar Road
Mississauga, Ontario
Brand-New Studio Suite at ARTE Condos by Emblem Vibrant Cooksville, MississaugaBe the first to live in this beautifully designed studio suite offering 460 sq.ft. of open-concept living space plus a 71 sq.ft. balcony with unobstructed northeast views of Cooksville. Bright and stylish, the home features 9 ft smooth ceilings, wood-plank vinyl flooring throughout, and floor-to-ceiling windows that fill the space with natural light.The modern kitchen includes sleek cabinetry, brand-new stainless steel appliances, quartz countertops, and contemporary finishes, with in-suite laundry for convenience. A spa-inspired bathroom adds a touch of luxury.Residents enjoy state-of-the-art amenities including a fitness centre, yoga studio, co-working spaces, social lounge, rooftop terrace with BBQs, and 24-hour concierge service.Situated in the heart of Cooksville, ARTE Condos is steps from cafés, restaurants, shopping, and parks, and minutes from Cooksville GO Station, Square One, Sheridan College, Trillium Hospital, and major highways (QEW, 403, 401, 407). The future Hurontario LRT will be right at your doorstep, further enhancing connectivity.This brand-new studio suite blends style, convenience, and comfort the perfect place to call home. (id:57557)
403 - 28 Ann St Street
Mississauga, Ontario
Modern 2-Bed, 2-Bath Condo Steps from Port Credit GO Station. This stylish condo is just a minute's walk from Port Credit GO Station, perfect for quick commutes to Toronto and the GTA. Featuring an open-concept layout with 9-foot ceilings, large windows, and brand new appliances, the unit includes two spacious bedrooms, two full bathrooms, an ensuite laundry, Enjoy easy access to the waterfront, parks, shops, and restaurants, along with luxurious amenities like a 24-hour concierge, co-working spaces, a gym, a rooftop terrace, and guest Parking (id:57557)
2705 - 5105 Hurontario Street
Mississauga, Ontario
Brand new building, Large 2 bed + den corner unit in Mississauga. Sun-filled unit is close to 900 Sqft with large Balcony, 9 Ft Ceiling . . Den can be used as an office or dining room. Primary Bedroom with ensuite washroom. Near public transit, go bus, major highways (401, 403), Future LRT, square one shopping center, schools, restaurants, library, art center and parks. This condo offers unbeatable convenience ensuring a vibrant and fulfilling lifestyle for its residents. 24 hours Concierge service (id:57557)
22 Savanna Villas Ne
Calgary, Alberta
THIS HOUSE IS LOADED WITH UPGRADES LIKE QUARTZ KITCHEN AND BATHROOM COUNTER TOPS,KNOCK DOWN CEILING,9 FT. CEILING ON ALL THREE LEVELS. MAIN FLOOR LUXURY VINYL PLANKS,UPGRADED APPLIANCES ,UPGRADED KITCHEN CABINETS.MASTER BEDROOM WITH FULL BATH AND WALK-IN CLOSET AND 2 MORE GOOD SIZE BEDROOMS ON UPPER LEVEL+ BONUS ROOM ON UPPER LEVEL, LAUNDRY ROOM ON UPPER LEVEL . KITCHEN WITH ISLAND AND PANTRY.OVER SIZE DOUBLE DETACHED GARAGE. BASEMENT IS UN FINISHED WITH SEPARATE ENTRANCE AND 9 FT. CEILING ASWELL. CLOSE TO BUS,SCHOOL,SIKH TEMPLE, SHOPPING AND VERY GOOD ACCESS TO ALL THE MAJOR ROUTES. VERY EASY TO SHOW ANY TIME. HOUSE SHOWS VERY WELL. A MUST TO SEE TO APPRECIATE. (id:57557)
928 Prairie Springs Drive Sw
Airdrie, Alberta
Discover this beautifully updated 3-bedroom, 2.5-bathroom home offering 1,641 sq ft of thoughtfully designed living space, situated on a generous lot in the sought-after community of Prairie Springs. With impressive curb appeal and a double front-attached garage, this home blends functionality and modern style in one perfect package. Step inside to find a freshly painted interior, complemented by brand-new laminate flooring and plush new carpeting throughout, creating a warm and inviting atmosphere. The open-concept main level features a bright and spacious living area, ideal for both relaxing and entertaining. The cozy corner gas fireplace creates a warm and inviting focal point in the living room. At the heart of the home, the kitchen has been tastefully upgraded with stunning new quartz countertops, a gas stove, ample cabinetry and a corner pantry—perfect for the home chef. Enjoy family meals in the adjoining dining area with easy access to the large backyard. Upstairs, you’ll find three generous bedrooms, including a spacious primary, complete with a walk-in closet and a beautifully refreshed ensuite bathroom featuring matching quartz surfaces. Two additional bedrooms and a full 4-piece bathroom offer plenty of room for family. Convenience meets practicality with main floor laundry and access to the garage, while the unfinished basement provides limitless potential—whether you’re dreaming of a rec room, additional bedrooms, or a custom home gym. Step outside and enjoy the outdoors in your large, fully fenced backyard, surrounded by mature trees and featuring garden boxes for the green thumb in the family. The chain link fencing keeps the space open and bright while providing safety for kids and pets. Both front and rear decks have been freshly stained, making them perfect spots for summer BBQs. With recent updates throughout and a fantastic layout, this move-in-ready home offers comfort, style, and room to grow—all within close proximity to schools, parks, shopp ing, and walking trails. IMMEDIATE POSSESSION AVAILABLE. Don’t miss your chance to own this upgraded gem in a family-friendly neighborhood. Book your private showing today! (id:57557)
121 7 Street W
Drumheller, Alberta
Serene riverfront living at its best. This spacious two storey home in a quiet and peaceful neighbourhood offers over 2,500 square feet above grade along with a newly finished basement completed in 2024. The main floor is designed for both function and comfort, featuring a bright and open living and dining room, a generous kitchen with endless cabinetry, a cozy family room with fireplace, a dedicated office, and the convenience of main floor laundry.Upstairs, the expansive primary bedroom is paired with a large ensuite, while two additional bedrooms and another full bathroom provide plenty of room for family or guests. The new basement development adds tremendous versatility with two bedrooms, a family room, and a full bathroom. Large egress windows bring in natural light, and the basement also includes laundry hookups and a fully roughed in kitchenette with a private entrance. This setup is ideal for a future legal suite or an inviting Airbnb option.The outdoor living spaces are just as impressive. Enjoy breathtaking river views from your patio while hosting summer barbecues or relaxing in the evening. Pride of ownership is clear throughout, the neighbours are welcoming, and new fibre optic internet ensures reliable high speed connectivity.This property combines space, lifestyle, and one of Drumheller’s most desirable locations, making it an exceptional opportunity for families, investors, or anyone seeking a peaceful riverfront retreat. (id:57557)
8540 Doerksen Drive
Mission, British Columbia
Mission mountain-view stunner on a quiet street! This spacious 7 bed, 4 bath home offers a massive open-concept main floor with oversized living, kitchen, and dining areas that walk out to a magazine worthy backyard-fully fenced, covered patio, hot tub/gazebo, and shed. Front & back yard mostly artificial turf for ultra low maintenance and ultimate aesthetic. Upstairs features 4 generous bedrooms, including a huge primary with a newly updated spa-like ensuite and amazing views. The massive, self-contained 2-bed basement suite has its own entrance and laundry. Bonus: large driveway, side parking pad, double garage with mezzanine storage. Recent roof, gutters & hot water tank. (id:57557)
3 Horner Court
Uxbridge, Ontario
Exceptionally finished custom bungalow features meticulous craftsmanship throughout, and is set on a private cul-de-sac with picturesque 3/4-acre lot, offering 3+1 beds, 4 baths & 2,337 square feet of living space, above grade. The airy, open-concept main level is designed for both everyday living and effortless entertaining with 10-foot ceilings, solid wood 9 ft interior doos, and oversized custom exterior doors. Top-of-the-line Northern Wide Plank white oak hardwood flows seamlessly throughout both levels. At the heart of the home is a bespoke chefs kitchen with Luxor cabinetry, anchored by an oversized island and flanked by premium appliances. Luxurious living continues with an expansive 3-car garage, a well-planned mudroom, an elegant main-level office, and serene views of the private yard from nearly every window. The primary suite is a peaceful retreat, complete with a spa-like 5-piece en-suite with wall-to-wall marble penny tile, and Starphire shower glass. The finished lower level is designed for entertainment featuring a large recreation room, games area, built-in bar, gym, and a second primary bedroom with walk-in closet bringing the total living space to almost 4,500 square feet. Every detail has been thoughtfully considered from the interiors to the backyard, where an additional $150,000 has been invested to create a true backyard oasis. Heat-resistant composite decking leads to a lower patio designed for dining and lounging among beautiful gardens with a fully automated sprinkler system. Less than 15 minutes from the 404, this rare offering places you among an exclusive enclave of just 10 executive homes. Here, unmatched quality and comfort combine in a home where your family can truly settle, grow, and stay for a lifetime. (id:57557)
51 Gould Lane
Vaughan, Ontario
Prime Thornhill Woods Location! This Recently Renovated, Bright And Spacious Greenpark-Built Home Offers Over 2,7000 Sq. Ft. Of Luxury Living Space With 4+1 Bedrooms, 5 Bathrooms, And Parking For 6 Vehicles. The Partially Finished Basement Provides A Versatile Layout Perfect For A Home Gym, Office, Or Additional Bedroom. Enjoy An Open, Airy Floor Plan Filled With Natural Light And Designed For Comfort And Style. New Flooring In The Upper Floor, & Freshly Painted. Located In The Heart Of Highly Sought-After Thornhill Woods, You'll Be Just Minutes From Premier Shopping, Golf Courses, And Major Highways (7 & 407). Walk To Top-Ranking Schools, Parks, Restaurants, And The Mall. Everything You Need Is Right At Your Doorstep! A Truly Beautiful Home, Move-In Ready And Awaiting Your Occupancy. (id:57557)
4620 175 Av Nw
Edmonton, Alberta
This beautifully maintained 2-storey home is priced to sell!! The large windows in the living room make it bright and inviting filling it with tons of natural lights. The kitchen still feels new and features quartz countertops, modern cabinetry, and stainless steel appliances, ideal for both everyday living and entertaining. A convenient half bath is by the back entrance. Upstairs, the primary Bedroom provides a peaceful retreat with a walk-in closet. Two more bedrooms and a full bath complete the upstairs. The basement has 9 feet ceiling and is finished with a bedroom/Rec room that comes with a Fireplace and a full bath and laundry. The rear door leads to a spacious covered deck, a lovely backyard, & a Double detached garage. (id:57557)
753 173b St Nw
Edmonton, Alberta
Welcome to this beautifully maintained family home in the sought-after community of Windermere, ideally located across from a park & just minutes from schools, shopping & everyday amenities. Built in 2010, this spacious property features 4 bedrooms & 3.1 bathrooms, including a fully finished basement with a large REC room, inviting living area with fireplace, a bedroom & full bathroom—perfect for guests or extended family. The main floor boasts an open-concept design with a bright living room centred around a natural gas fireplace, granite countertops, walk-in pantry & convenient main floor laundry. Upstairs, a generous bonus room with vaulted ceilings provides flexible living space & all bedrooms are comfortably sized for family living. Added highlights include central air conditioning, a fully landscaped yard & a front-attached double car garage. This is a wonderful opportunity to own a move-in-ready home in one of Edmonton’s most desirable communities offering comfort, style & an unbeatable location!!! (id:57557)
636 7th Street E
Saskatoon, Saskatchewan
Welcome to your perfect Haultain home. Located just steps away from desirable Broadway. Inviting street appeal with stone/ stucco exterior surrounded by beautiful trees. You are welcomed with spacious front entry and arch walkway leading you into main living space. Beautiful Walnut hardwood floors complimented by fresh crisp walls (professionally painted with scuffx). Exceptionally spacious dining area (perfect for entertaining) along with extra kitchen living space for whatever you desire. Modern kitchen with walk in pantry giving open concept but still lots of storage. Large windows throughout showcasing all the mature trees around. Second floor has lovely primary bedroom with vaulted ceilings, large walk in closet and spacious ensuite. Two additional bedrooms on this level with another full bath. Laundry room/hookup also located on 2nd level. Down to the basement level where you will find plenty of open space. Feature stone natural gas fireplace make for cozy evenings. Wide open area perfect for gym, play area, office or can be easily converted to additional bedrooms. Excellent laundry room with plenty of storage completely (separate from utility room) along with 4th bath. Outside you will love the sun room making for plenty of use in the shoulder seasons. Enjoy backyard ease with brand new glass railing, brand new fence and mature courtyard. Double detached garage with plenty of back ally space. Separate side entry giving option for suite. Furnace and air conditioner (5years old), newer Bosch washer/dryer and dishwasher, reverse osmosis, built in sound system with speakers throughout, smart thermostat, rubberized front walkway/steps and attic exhaust fan. Move in with no hassle in this fully finished infill home in the location you have always wanted. All amenities very close. *NOTE Corner homes beside are both being demolished and brand large single dwelling home being built :) View Today! (id:57557)
417, 3500 Varsity Drive Nw
Calgary, Alberta
EXCELLENT Condition BRIGHT & SPACIOUS 2-Bedroom Bungalow With 1100 SQ FT of Functional Space || Recent Updates: FRESHLY PAINTED || Vinyl Flooring (2022) || CENTRAL AIR (2018) and Furnace (2018) || Hot Water Tank (2022) || Reglazed Bathtub (2022) || Counters (2022) || Bath Faucet (2022) || Kitchen Faucet (2025) || Toilet (2022) || Most Light Fixtures (2022) || WOOD FIREPLACE || Massive PARK/GREEN SPACE OUT FRONT || FREE Assigned Outdoor PARKING STALL with TONS OF Visitor PARKING (if More Than 1 Vehicle) || Super LOW CONDO FEE || No Special Assessments || Super Location: WALKING Distance TO UNIVERSITY of CALGARY, Three Major Shopping Centres and Grocery Stores, BRENTWOOD C-TRAIN Station and BUS Hub, Parks, Playgrounds, Schools || Close to Downtown, Foothills and Children Hospitals || Easy Access to Crowchild Trail and Shaganappi Trail || LOW DENSITY POPULATION AREA || HIGH RENTAL INCOME Potential || MOVE-IN ready || IMMEDIATE possession. Do not miss this great opportunity! Check Out VIRTUAL TOUR and Overview VIDEO! CALL NOW to book a viewing appointment! (id:57557)
155 Chapalina Square Se
Calgary, Alberta
Welcome to this beautifully maintained 1,448 sq. ft. 2-storey end unit townhouse, with an additional 517 sq. ft. of professionally developed basement space, complete with an attached single garage. Offering three bedrooms upstairs and a total of 3.5 bathrooms, this home features 9-ft ceilings, hardwood flooring throughout the main level, central air conditioning, and numerous upgrades including new high-end stainless-steel appliances with a Samsung Family Hub smart fridge, an updated fireplace surround, built-in dining storage, and updated rear entry built-in. The spacious primary suite offers a walk-in closet and ensuite with a double shower, while the flexible basement layout provides a large 4th bedroom with ensuite or a comfortable second family room, complete with generous closet and storage space. Modern smart home features allow you to control heating, cooling, lighting, and door locks remotely if desired. Outside, enjoy a sunny west-facing aggregate patio with gas hookup, perfect for summer evenings, while the end-unit location provides extra privacy as it faces a quiet street with additional parking and green space. This pet-friendly complex also offers residents exclusive year-round access to Lake Chaparral’s private amenities, including sandy beaches, swimming, fishing, tennis, skating, and community events, all while being just a short walk to the Gates of Walden shopping amenities. A perfect combination of comfort, style, upgrades, and location makes this home ready to move in and enjoy. (id:57557)
28 Gruenthal Drive
Rosthern Rm No. 403, Saskatchewan
This 5.9 Acre home is located just 36 km north on highway 11 from Saskatoon and 4km west on a paved road nestled within the privacy of mature trees. Municipal Water Supply with 2x250 gallon holding tanks & internal pressure system (2020). Direct access to a Large Deck & Covered Wrap Around Veranda (824 SF) facing south and west for all season use and enjoyment. New septic field & tank (2024). New Shingles, Soffit, Eavestroughs and siding (2020). Insulation upgrades when new siding was installed (2020.) Both sides have their own furnace & Central Air Conditioning. Detached heated garage with door opener is insulated and drywalled. Park like yard with a large parking pad & mature deciduous & fruit trees. ORIGINAL RENOVATED HOME FEATURES INCLUDE: Approximately 1200-SF with 2 Bedrooms and a Full Bath / Many Upgrades over the Years / Large Sunken Living Room / Newer Appliances / Laminate Flooring / Newer Windows / HI-Efficiency Furnace & Water Heater (2018) / CA (2020) / Newer Kitchen SS Appliances (2020) / Rev Osmosis / Laminate flooring throughout / Direct access to the homes Large Deck & covered Veranda area facing South and West and Overlooking the Park Like Yard with mature deciduous & fruit trees. ADJACENT UNIT FEATURES INCLUDE: Approximately 1400-SF with separate HI-Efficiency Furnace & Water Heater (2018) / HRV / Central Air Conditioning (2020) / Newer SS Appliances (2020) / Quality Kitchen cabinets w Soft Close functions / Oversized Kitchen Island with built in Microwave / LVT (Luxury Vinyl Tile) Flooring throughout / 2 Bedroom / 2 bath with 5 Piece ensuite (stand-alone Tub and Walkin Shower). The upgrades & adjacent additions include a fully developed ground level Extended Family Unit / Direct Access to the homes Large covered wrap around Veranda & Deck facing south and west / Dual purpose Mud Room and /or Dog Grooming Room is interconnected with a fenced dog run. YOU WANT MORE!..add in Triple Pane Windows / Newer Appliances & a 200AMP Service Panel. (id:57557)


