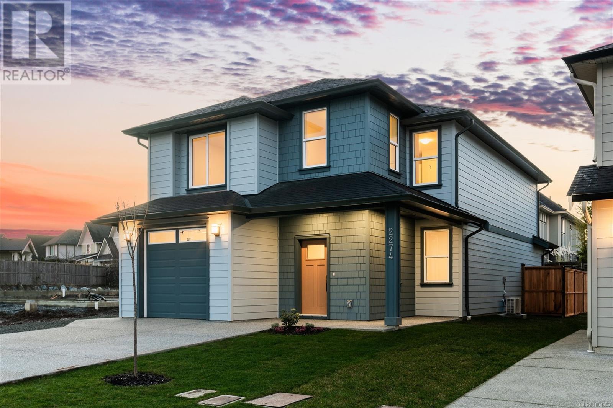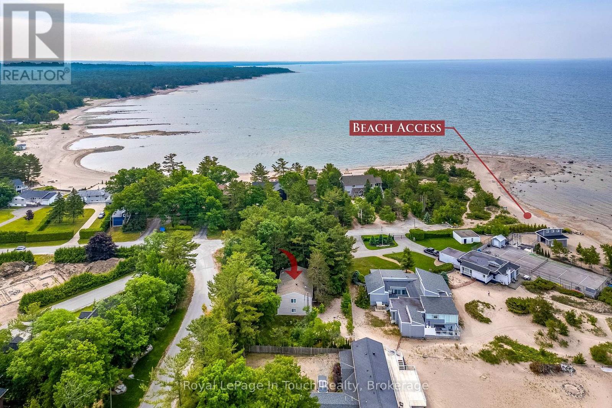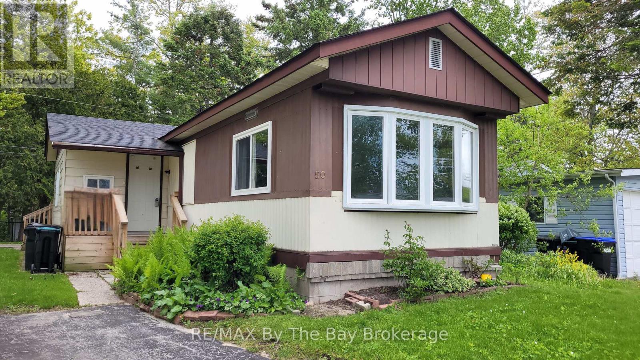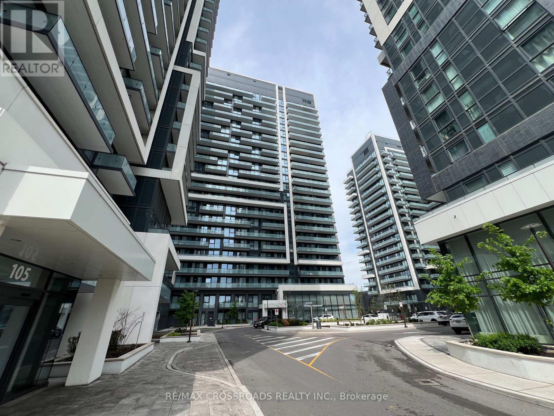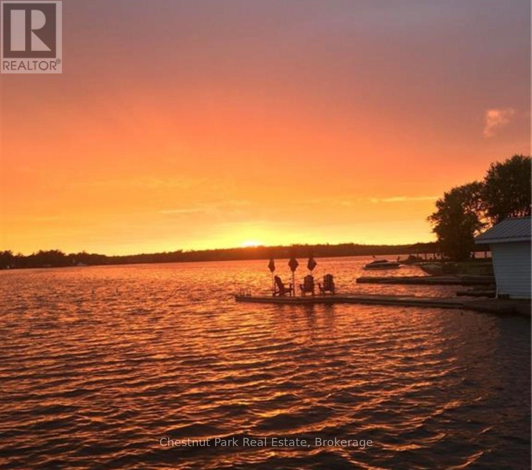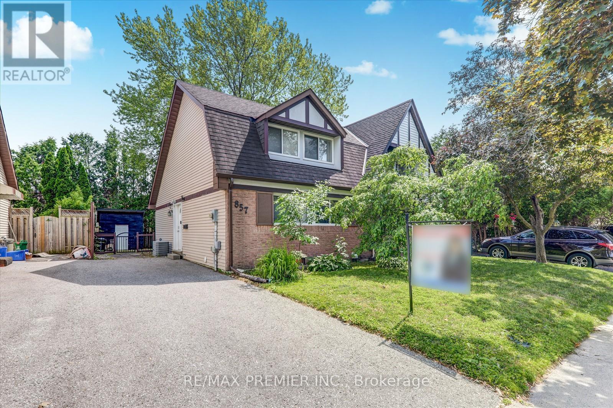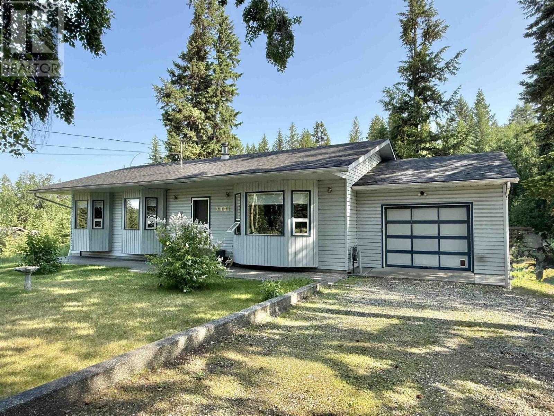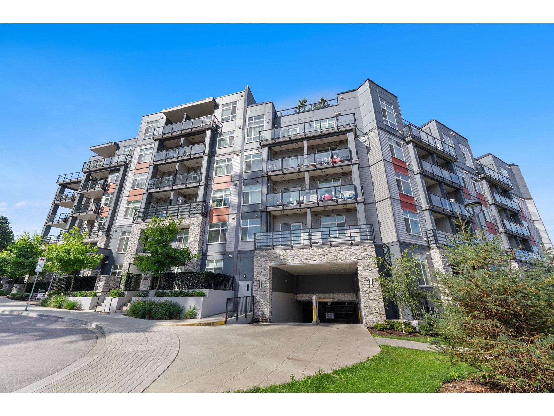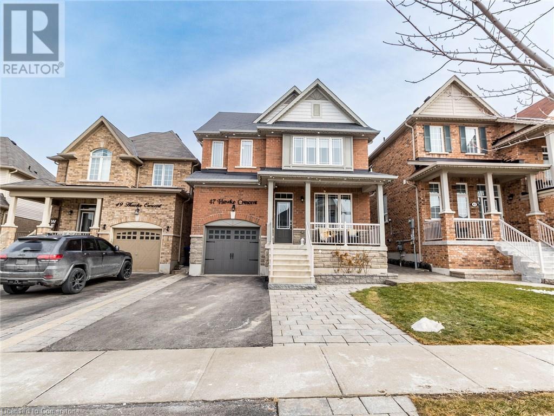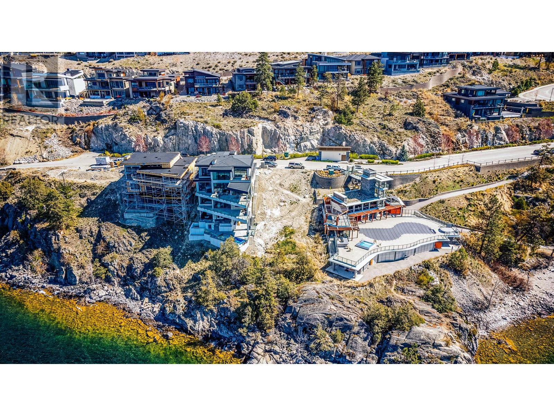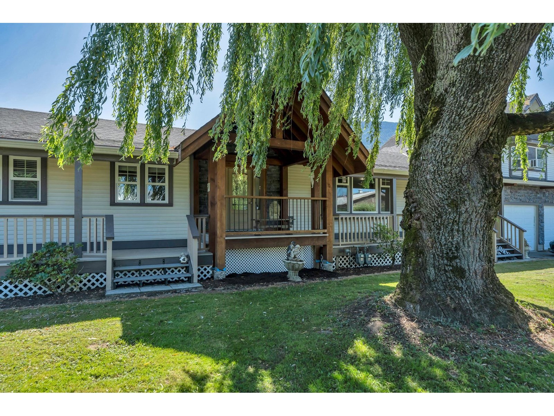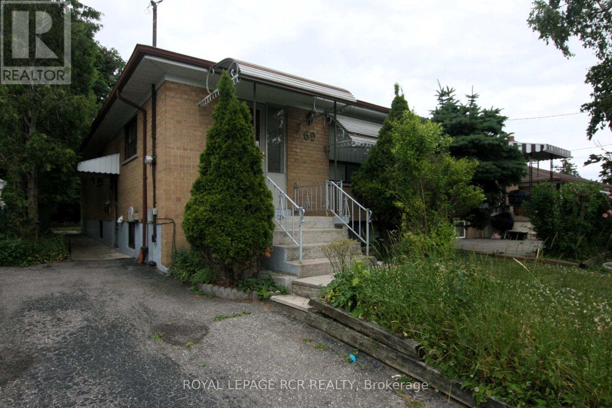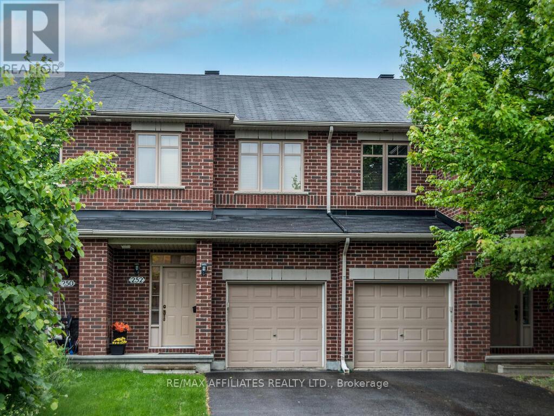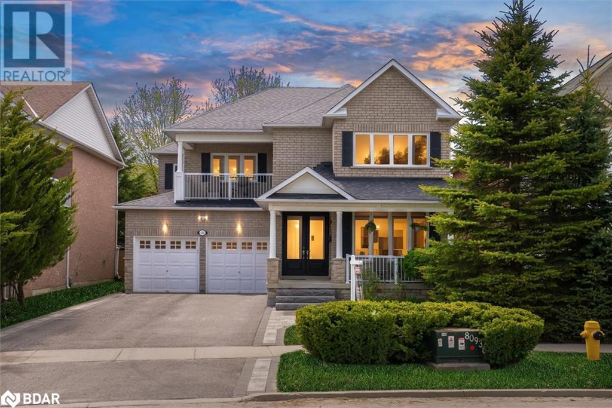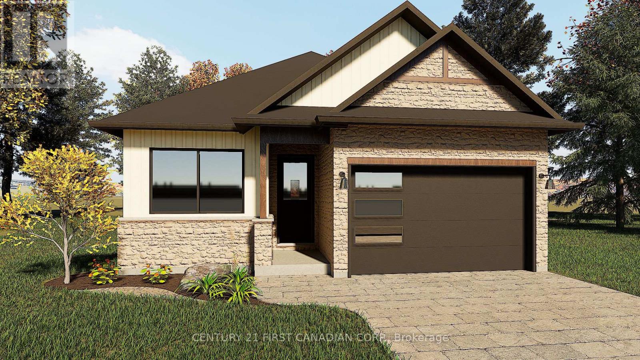2274 Evelyn Lane
Sooke, British Columbia
This thoughtfully designed 4 bed + den home located in the sought-after community of Woodland Creek offers exceptional value. Built by award-winning SC Smith Building Co.& featuring inspired interiors by Nygaard Design, this home seamlessly blends timeless architecture with modern finishes. Step inside to discover an inviting, bright kitchen with soft-close cabinetry, quartz countertops, a spacious pantry, & premium SS appliances – perfect for both everyday living and entertaining. The living room, with its contemporary linear fireplace, flows effortlessly into the dining area, creating a warm, open atmosphere. Throughout the home, modern lighting & high-end finishes enhance the space, while thoughtful touches like heated tile floors & energy-efficient ductless heat pump ensure comfort year-round. Set on a quiet, no-through road, offering easy access to the nearby Park, as well as elementary & middle schools. Enjoy the convenience of being close to all the amenities Sooke has to offer. HUGE SAVINGS on Property Transfer Tax for Canadians purchasing their primary residence! (id:57557)
Bsmt - 1584 Sharpe Street
Innisfil, Ontario
Stunning Brand New Basement Apartment for Lease! Welcome to this beautifully designed, never-lived-in basement apartment that combines comfort, style, and functionality. Featuring impressive 9-foot ceilings and plenty of large windows, this bright and airy space feels anything but below ground. This spacious unit offers 2 generously sized bedrooms with ample closet space, a modern 4-piece bathroom, and a separate den-perfect for a home office, study, or extra storage. Enjoy cooking and entertaining in the gorgeous white kitchen, complete with brand new appliances, extensive cabinetry, and plenty of counter space, all seamlessly flowing into the open-concept family room ideal for both relaxing and hosting guests. Located in a quiet, family-friendly neighbourhood, this apartment is perfect for professionals, couples, or small families looking for a fresh, well-appointed space to call home. Don't miss out on this exceptional lease opportunity! (id:57557)
1430 Tiny Beaches Road N
Tiny, Ontario
Escape to paradise in this charming Tiny Township home, nestled just steps from the sparkling shores of Georgian Bay! This beautiful 4-bedroom, 3-bathroom property offers the ultimate beachside lifestyle. Imagine hardwood floors, cozy evenings by the wood-burning stove, and breathtaking water views from your expansive deck as you watch the sun dip below the horizon. With an attached garage and a spacious, unfinished rec room brimming with potential, this home is ready to fulfill your Georgian Bay dreams. Pride of ownership shines throughout - your beachside sanctuary awaits! (id:57557)
50 Georgian Glen Drive
Wasaga Beach, Ontario
This 2-bedroom, 1-bath modular home features an open-concept kitchen and living room, offering a functional layout for both daily living and entertaining. A front deck provides a spot to enjoy a morning coffee or unwind in the evening. At the back of the home, a second deck off the den offers a more private outdoor space. The den is a flexible area that can be used as a home office, craft room, or mudroom, depending on your needs. A storage shed at the rear of the property offers additional space for tools, outdoor equipment, or seasonal items. Conveniently located within walking distance of various shops and restaurants, this home offers easy access to everyday amenities. Monthly Costs: Rent: $751.74Tax (Lot): $26.74Tax (Structure): $17.12Total Monthly: $795.60 Some photos have been virtually staged. (id:57557)
1102 - 95 Oneida Crescent
Richmond Hill, Ontario
Lovely 1 bedroom plus den unit comes with parking and locker located in one of the most desirable neighbourhoods in Richmond Hill. Comes with balcony and high ceilings along with a modern kitchen and laminate wood floors. Located steps. to transit and close to GO station, shopping, community centre, 407, and much more. Enjoy luxurious amenities such as fitness centre, party room, 24 hours security concierge and more (id:57557)
3547 Lauderdale Pt Crescent
Severn, Ontario
OPEN HOUSE - SATURDAY, JULY 12TH - 2PM TO 4PM ** As Featured in Muskoka Life Magazine ** - Prepare to be impressed! This highly coveted Sparrow Lake sunset shore locale offers easy year round and paved municipal road access right to your door. This custom built year round home or 4-season lakehouse features spacious bungalow living with an additional private lofted suite to accommodate family & friends. 3 bedrooms - all with their own ensuites! Great room boasts soaring cathedral ceilings, stunning stone fireplace & a spectacular window wall to the lake so you can enjoy those incredible sunsets all year long. For the most discerning of buyers, this property is well appointed throughout. Private office is perfectly positioned just off of the main living area, providing lake views when you are needing a break from work, and is large enough for multiple desks if required. Ideal for entertaining, the newer chef's dream kitchen comes complete with a breakfast counter, large centre island & an eat-in area. Plus there is a second dining room & living room which flow effortlessly out to the cozy Muskoka room. Side entry & deck make BBQing a breeze! Gracing the bungalow level are the master suite with private lakeside deck, main floor laundry, and an oversized second bedroom (previously used as an artisan's studio with its own entry) which also boasts full ensuite privileges. Triple detached garage provides 2 bays for vehicles plus an extended full workshop with 2 man doors & the upper loft offers 11'x32' for games or storage space. Single wet slip boathouse, sand beach & play area complete this incredible package. Level lot is ideal for all ages and ranges of mobility. Plenty of room for a pool if desired. This one is sure to check off all of the boxes on your wish list. Call today for further details or to arrange for your private viewing. Sparrow Lake, Trent-Severn & Muskoka memories are just waiting to be made! (id:57557)
109, 140 Mahogany Street Se
Calgary, Alberta
** Open House | Saturday, July 12, 2025 from 2:00 PM - 4:00 PM ** Live where every day feels like a getaway. Welcome to Sandgate in Mahogany. This ground-floor 1-bedroom, 1-bath unit offers rare direct street access—perfect for pet owners or anyone who values ease and convenience. Inside, enjoy 9’ knockdown ceilings, quartz countertops, 42” upper cabinets, Whirlpool stainless steel appliances, and in-suite laundry with extra storage. The kitchen connects to a central dining area and open living space, leading out to a private patio with a BBQ gas line. The spacious bedroom includes a walk-through closet with cheater access to the 4-piece bath. This home is designed for comfort and function, ideal for first-time buyers, downsizers, or investors. The building features a fitness studio, guest suite, and is pet-friendly. Located steps from Mahogany Lake, Westman Village, restaurants, shopping, scenic pathways, dog parks, playgrounds, and Central Park’s splash pad and community events. The best of lake living is right outside your door. (id:57557)
236 Dewhurst Boulevard N
Toronto, Ontario
Beautifully Maintained Detached Home Nestled in Prime East York. Ideal for Families Seeking Comfort, Space, and Functionality. Enjoy a Thoughtfully Designed Layout with a Spacious Family-Sized Kitchen Walkout to a Private Backyard and Deck Perfect for Outdoor Dining and Entertaining. Warm Wood Accents Add Character to the Bright, Open Main Floor. Finished Basement Features a Rough-In for a Kitchen, Ideal for a Nanny Suite, Guest Area, or Additional Living Space. Flexible Lower Level Can Also Serve as a Fourth Bedroom or Rec Room. Move-In Ready with Endless Potential in a Fantastic Neighbourhood. (id:57557)
857 Traddles Avenue
Oshawa, Ontario
Beautifully updated 3-beds, 2-baths semi in a family-friendly Oshawa neighbourhood. Freshly painted, move-in ready, and filled with natural light from large windows. Bright, cozy layout with warm, welcoming vibes. Finished basement, 2nd kitchen, full bath, and 1 bed/rec room - ideal for in-laws or rental income. Private driveway, fenced yard. Close to schools, parks, Oshawa Centre, Walmart, transit, 401, and Ontario Tech/Durham College. (id:57557)
2401 Tanoka Road
Quesnel, British Columbia
* PREC - Personal Real Estate Corporation. Pride of ownership shines through in this 4 bed, 2.5 bath rancher with walk out basement! This home has seen multiple recent updates including a new roof, new furnace & hot water tank, new filtration & water system AND lots of new flooring, paint and fixtures! The layout is well suited to all walks of life - extremely spacious kitchen with tons of storage, laundry on the main floor, sunken living room with wood feature wall, and 9' ceilings. The bsmt features a 2 pc bathroom w/ room for a shower, a large recroom, family room, and wood stove. The park-like fenced 0.67 acre yard with mature trees and green space, at the end of a no-thru street, make you appreciate the outdoors in this quiet popular neighbourhood of Bouchie Lake. Due to a job transfer a quick possession available! (id:57557)
10603 89 Street
Fort St. John, British Columbia
Discover the perfect blend of comfort and convenience in this delightful, beautifully maintained 3-level split. Offering 4 generous bedrooms and 3 well-appointed bathrooms, this home is designed for family living. Enjoy the ease of walking to all levels of schooling – elementary, middle, and high school – Sureus Park and the walking trails. Unwind in your spacious master bedroom, easily accommodating a king-size bed and boasting a stylishly renovated ensuite with a walk-in shower. The fully finished basement extends your living space with a comfortable fourth bedroom and a large, inviting rec room for family entertainment. Outside, the nicely landscaped and fully fenced backyard provides a secure and enjoyable space for children and outdoor gatherings on the back deck. Parking is a breeze (id:57557)
4 Whitaker Avenue
Toronto, Ontario
Great Condo Alternative Detached Home On A Quiet Cul-De-Sac In The Heart Of West King West. This Solid Brick Home Has Two Large Bedrooms, Two Bathrooms Great Floorplan, Nine-Foot Ceiling, Finished Basement, Laundry Room, Central Vacuum, And A Spacious Garage. Plenty Of Natural Light. Garage Roof Completely Redone To Support A Rooftop Deck. Enjoy The King West Neighbourhood Which Offers Some Of Toronto's Best Restaurants, Cafe's, Entertainment. Transit Around The Corner, A Short Ride To The Lake Shore Bike Path, Two-Minute Drive To The Gardner Express And Five Minutes To Union Station To Catch The Airport Shuttle. Move-In Ready. (id:57557)
15032 70a Avenue
Surrey, British Columbia
Welcome to this spacious and thoughtfully designed 6bd, 4bth home in a desirable Surrey nbhd. Built in 1989, this 2story residence offers nearly 2,910 sqft of comfortable living space & its on one of the largest lots in the area, providing both privacy & rm to grow. Ideal for families or multi-generational living, this home features 2 prim. bdrms, 1 on the main flr & 1 upstairs, each complete with a private ensuite. Enjoy in-flr heating throughout & a high-efficiency on-demand hot water systm installed in Dec. 2022, ensuring year-round comfort & convenience. The interior offers gener. living and dining spaces, a grt ktn, and rm for everyone to spread out. Step outside to a spacious yard with a perfect setting for gdning, entertaining, or simply relaxing. Add. highlights incl. a double car garage & a prime location just minutes from an elementary School, a lovely nearby park, shopping, & everyday amenities. This home offers the space, layout, and location that make it a standout oppor. in the market. A must see (id:57557)
721 College Avenue
Regina, Saskatchewan
Welcome to this affordable 3 bedroom character home in Arnhem Place with nearby proximity to downtown (2Km's) and is great for your lifestyle being within 1Km of Wascana Lake and trails. As you enter the home you find a spacious sunroom great for reading, relaxing and storage in the non winter months. The living room has ample space, has hardwood flooring with a cozy decorative fireplace and connects to the dining area. The dining area offers a large space where you could easily entertain friends and family and has patio doors leading out to your deck. There is a galley style kitchen with white cabinetry and includes the fridge and stove. Another back porch could be great for additional pantry, shelving or storage in general and leads to the South facing backyard. The upper level boasts three bedrooms with laminate floors on the same level, a full four piece bathroom and upgraded windows. The basement offers a good place for storage and houses the washer and dryer. With a little TLC the back deck could be a great place to entertain with a fully landscaped yard and a single detached garage for your car. Whether you are looking for affordable living or an investment property this home may check off most boxes for your next home. (id:57557)
2363 Seine Rd
Duncan, British Columbia
Attention all musicians this is your paradise! Full professional recording studio and home is wired for sound through out. This fully renovated 3-bedroom, 3-bathroom midcentury modern gem offers an ideal blend of style, comfort, and flexibility in one of Duncan’s most desirable neighborhoods. Thoughtfully updated inside and out, the home’s main level features a chic living room with a balcony and southwest neighborhood views over Somenos Creek—perfect for morning coffee. The open-concept kitchen and dining area are ideal for entertaining, while the spacious primary bedroom, second bedroom, full bath with heated floors, and laundry add everyday convenience. There is built in sound system in the kitchen/dining, with speakers on the deck, and 7.1 surround in living room. Downstairs boasts a retro-style rec room with gas fireplace and kitchenette, plus a large third bedroom, full bath with heated floor, and an office/den—perfect for guests or extended family. For musicians, the highlight is the professionally designed recording studio connected to the home. With its own front entrance, the studio includes a spacious control room, tracking room, half bath, and lounge with mini-fridge and sink. A locking hallway ensures complete separation from the main living space, making it ideal for private sessions and/or professional. Studio has the flexibility to be used for a home-based business or potentially converted into a suite. The large, partially fenced yard features a peaceful back patio, gardens, green house, garden shed, and plenty of room for gardening expansion. A rare opportunity to own a stylish home with built-in creative space in the Cowichan Valley! (id:57557)
418 11077 Ravine Road
Surrey, British Columbia
Welcome to Ledgeview - modern living with stunning Fraser River views. This bright and well-designed 1 bedroom, 1 bathroom apartment offers 557 sq ft of comfortable, contemporary living on the 4th floor. Oversized windows flood the space with natural light and perfectly frame the sweeping river views. The kitchen features sleek quartz countertops and stainless steel appliances, combining style and function for everyday living. The open-concept layout flows seamlessly from the kitchen into the living area, maximizing space and comfort. Enjoy access to premium amenities including a fully equipped gym, club house, bike room, and a beautiful rooftop patio - perfect for relaxing or entertaining with a view. Located close to transit, shopping, parks, and trails, Ledgeview has it all! (id:57557)
32 Crystal Drive
Keys Rm No. 303, Saskatchewan
IMMACULATE 3 bedroom, 1 bathroom waterfront cabin located in the Resort Hamlet of Crystal Lake! This 1025 sq ft seasonal home features all new cabinets, countertops, a tiled woodstove, hot water heater, shingles, vinyl laminate flooring throughout and a recently remodeled 4 pc bath and bedroom. Included are beautiful stainless steel appliances and a portable air conditioner for all those hot summer days! There is a natural gas hookup located at the back of the home, a holding tank plus pavement right to your lot. This lakefront property boasts a stunning 10' x 24' deck including a 10' x 14' Gazebo with screening and curtains perfect for barbequing and socializing with family and friends. Your gorgeous sand front beach features excellent swimming and wide open spacing for all watersports including amazing fishing (northern pike, walleye, perch). Also included is a firepit in front and grassed sides and back with a ton of space for parking and/or setting up your new garage! Within walking distance awaits a 9 hole golf course featuring a lounge and restaurant perfect for afternoons and evenings out! This property also comes with an 3.4' x 6.2' storage shed and is connected to the municipal water line. The towns of Canora and Preeceville are only 15 minutes away with the city of Yorkton located 45 minutes south. Please call and book your viewing today and experience what this piece of paradise holds! (id:57557)
3630 Hillview Cr Nw
Edmonton, Alberta
Charming half-duplex bungalow backing onto greenspace and within walking distance to schools, parks and the beautiful Mill Creek nature trails. 929 square foot (plus full, finished basement) home with NO CONDO FEES! On the main level: bright living room with large southeast facing windows, spacious kitchen with dining area, 3 bedrooms and 4-piece main bathroom. In the basement: 4th bedroom, 3-piece bathroom, family room and laundry room. Fully fenced back yard with deck, two storage shed, fire pit. Extra large driveway with plenty of space for an RV and vehicles. Great location near some fantastic amenities including South Edmonton Common, Grey Nuns Hospital, Mill Woods Golf Course and Jackie Parker Park. Don’t miss this opportunity! (id:57557)
3167 Bowen Street
Regina, Saskatchewan
UNDER CONSTRUCTION. Welcome to "The Rochester" by premier builder Ehrenburg Homes in the desirable Eastbrook community! This exceptional home showcases top-quality craftsmanship and premium materials throughout. The main floor boasts an open-concept layout perfect for entertaining. A welcoming, spacious front entry leads to a bright and expansive living room, highlighted by a stunning stack stone feature wall and an elegant electric fireplace. The contemporary kitchen offers a sleek center island with an eating bar and quartz countertops, while the dining area is ideal for family gatherings. A convenient 2-piece bath finishes off the main floor. Upstairs, the expansive primary suite includes a walk-in closet and a private 3-piece ensuite. The second level also features a fantastic bonus room, two additional well-sized bedrooms, a full bath, and a laundry room for ultimate convenience. Need more space? A double detached garage provides extra storage, the basement is wide open and ready for your vision—think home gym, rec room, or extra bedroom! Plus, enjoy peace of mind with a Saskatchewan New Home Warranty. This home blends style, function, and superior construction—your dream home awaits! (PST/GST are included within purchase price). NOTE: Interior photos are from a previous build. Same model but some colours may vary. Front photo is a rendering only and may vary. (id:57557)
#105 2035 Grantham Court Nw
Edmonton, Alberta
Discover the Californian Parkland in the community of Glastonbury with this modern 1 bedroom 1 bathroom unit. Located on the main floor, the unit was recently renovated w/ vinyl plank flooring, paint, new faucets. The kitchen includes a full appliance package, plenty of cabinets & is complete with a peninsula island overlooking the living room. The living room features a corner fireplace and access to a spacious patio (great for summer) w/ natural gas hookup, offering comfort and privacy. The large bedroom has a walk-through closet and ensuite bathroom. Laundry is located in suite with a storage area. The unit also offers in-floor heating. Easy access to the titled underground parking stall w/ an additional storage locker. The building offers several amenities incl. a car wash in the heated underground garage, guest suite, fitness room, recreation room with T.V, kitchen and pool table. The building also features 24/7 video security system on all main floor common doors and garbage disposal on each floor. (id:57557)
11442 70 St Nw
Edmonton, Alberta
HIGHLANDS neighbour ~ Fantastic 2 storey infill ~ 1700+ sq.ft. w/ a finished basement. Walk in & enjoy the spacious entrance & brightly lit space. Main floor has an amazing kitchen with two-tone cabinetry (with soft close hinges), big island, lots of drawers, stainless steel appliances, quartz counter tops, pot lights, and contemporary pendant lighting. This home has vinyl plank & tile throughout (no carpet). 2nd floor has the primary bedroom with vaulted ceilings, walk-in closet, and stylish 5 piece ensuite (with soaker tub). The other 2 bedrooms are perfect for kids rooms/office/or den. Head downstairs to a family room space with a wall of cabinetry - perfect for entertaining or crafting. Also in the basement is a bedroom + 4 piece bathroom. Other features include: west facing deck, & double detached garage, and hot water on demand. This home is walking distance to Highlands liquor store, Fox Burger, Sabor Restaurant & Concordia College and Highlands golf course. (id:57557)
94 Ava Crescent
Blackfalds, Alberta
Nestled in the heart of Blackfalds, Alberta, this delightful duplex offers the perfect blend of comfort, style, and potential. Boasting 1352 square feet of thoughtfully designed living space and a bright unfinished basement for future development.You are welcomed to a spacious foyer that sets the stage for the rest of the home. The open-concept layout creates a seamless flow between the living, dining, and kitchen area, providing ample space for everyday living and entertaining.Patio doors off the dining and kitchen area to a private 10x8 deck. This yard is private, South West facing and offers low maintenance landscaping. The upper level with 3 bedrooms, primary with a walk in closet and the 5 piece bath with double sinks. The laundry is located upstairs for your convenience.A single drywalled garage provides convenient parking and storage space, ensuring both security and functionality. Providing easy Hi way access, close to parks and all amenities. (id:57557)
47 Hawke Crescent
New Tecumseth, Ontario
Welcome to 47 Hawke Crescent in the thriving town of Tottenham, where you'll experience both luxury and comfort in this 4 + 1 bedroom, 4 bathroom detached home, just a short walk from local amenities, all while enjoying the charm of small-town living. This home boasts impeccable attention to detail, featuring hardwood floors, stainless steel appliances, coffered ceilings, pot lights, and more throughout. The spacious, bright kitchen is truly a standout, perfect for entertaining with a large island, quartz countertops, custom cabinetry, and additional high-end finishes. Step outside to the inviting backyard, complete with an interlocking patio, pergola, and garden. The fully finished basement offers ample space for a nanny or in-laws with a bedroom, eat-in kitchen, living room, and bathroom. A must see! (id:57557)
33 Emerald Avenue
Clarenville, Newfoundland & Labrador
This home has just been further reduced !This is an amazing family home with 5 bedrooms, situated in a quiet and secluded area of Clarenville. There are so many options to consider. The main floor also has a 1/2 bathroom, and the sunken living room has a propane fireplace. The Den also has an electric fireplace, with the entrance containing a Marble Slab surface. The kitchen has all new appliances, built in oven, counter top range. The grounds are landscaped with mature fruit trees and several bushes. The back of the home has a 40 x 8 ft back patio, where you can sit and watch the family enjoy the 16 x 32 foot in ground, swimming pool, which is 10 ft. deep on one end and 3ft on the other. New liner has been installed. There is also an outdoor Hot Tub, sitting in an enclosure, approx. 20x 12, for privacy. The kitchen cabinet doors were just redone as well. (id:57557)
1791 Lakestone Drive
Lake Country, British Columbia
PREMIUM LAKEFRONT LOT ON OKANAGAN LAKE. Build your dream home on this Lakefront lot in LAKESTONE, unobstructed lake views both directions on Okanagan Lake, quiet street, dead end road only 3 more lots past this one. West facing views from this lot allow for amazing Okanagan sunsets and sun all afternoon on the rear of the home, open your patio doors and feel like you can dip your toes in the water. Lakestone is known for a lifestyle of top quality amenities with a multi-million dollar LAKECLUB offering fitness facilities, large heated pool, hot tub spas, tanning loungers, entertain family and friends at the outdoor kitchen, gather around the fireplace and watch the sunset with covered meeting and entertaining spaces. Lakestone also offers multiple tennis/pickleball/multisport courts throughout the community. Phase 1 of Lakestone is almost fully built out and makes this lot a rare offering with a waterfront Lakestone Drive address. Bring your licensed approved builder, plans have received developer approval, or use your own plan. Lakestone is a development for clients with a taste for top quality luxury homes and amenities overlooking Okanagan Lake with easy access to airports, shopping, world class wineries, restaurants, and schools. Kelowna is only a 15 minutes drive and the airport and UBCO is 10 minutes. 2 year timeframe to start building - upon approval. This is a RARE, MUST VIEW LOT, do not miss out on this one, as you cannot replace this lifestyle anywhere else. (id:57557)
317 Mountainview Drive
Nelson, British Columbia
Beautiful lake & mountain views! Have you been searching for the perfect lot to settle down and build your dream home? Check this out! 317 Mountainview Drive is situated in the Grandview Properties subdivision just a quick hop away from Balfour, BC. This property has never been developed but has so much potential with glorious views overlooking the Kootenay Lake and surrounding mountains. Call your agent today and get out and walk this beautiful property! (id:57557)
47075 Snowmist Drive
Agassiz, British Columbia
SASQUATCH RESORT OPPORTUNITY! This custom built property averages $60,000 in annual revenue & has a 3 bed, 2 bath main home with unfinished basement PLUS separate carriage home with 1 bedroom suite AND studio suite! Used as personal rec property & Airbnb, this home allows rentals of each accommodation separately or as an entire package. BONUSES: Generac 22kw generator, Starlink Internet, metal roofing, HOT TUB, propane fireplace, outdoor firepit, TONS OF PARKING for vehicles, secured parking for ATVs, 3 minutes to ski lifts! Separate entry for all accommodations, laundry in main house. Sasquatch is a winter playground w/37 ski runs, 2 terrain parks AND a summer retreat with ATV/hiking trails, aerial park, licensed pub, lakes close by! AREA EXEMPT FROM BC SHORT TERM RENTAL RESTRICTIONS! (id:57557)
11238 82 Avenue
Delta, British Columbia
Check out! Fully Renovated Home with 2 bedroom Legal Suite- Prime North Delta Location! Beautifully updated 6-bedroom, 4-bath home featuring a modern kitchen with new appliances, cabinets, lighting, and fresh paint. Includes a 2-bedroom legal suite. Walking distance to schools, transit, rec centers, and easy access to Alex Fraser Bridge & Hwy 17. Move-in ready with excellent rental income potential! Must see (id:57557)
125 14968 101a Avenue
Surrey, British Columbia
641 Sqft South and East Facing Private Fenced Yard | Great for Pets and Kids | Wrap-around Patio | Corner Unit | South-facing Living Room | 10-foot Ceilings | Bright Master Bedroom with 1 South-facing Window, 2 East-facing Windows, and 2 Sliding Doors | Across the Street from Guildford Mall | 2-min Walk from Public Transit (Route 341) | Easy Access to Highway 1 | Walmart, T&T, Real Canadian Superstore, Hannam Supermarket (Korean Grocery) Nearby | Open House: Saturday, July 12, 11:00 a.m. - 1:00 p.m. (id:57557)
41 6533 121 Street
Surrey, British Columbia
Desirable Stonebriar townhouse: spacious 3-bedroom, 2-bathroom layout. Features include high-quality laminate flooring, stainless steel appliances, and a private, fenced backyard with walk-out access. The expansive kitchen boasts a center island and breakfast area opening to a private deck. A separate family room adds to the living space. A tandem 2-car garage provides ample parking and storage, complemented by abundant guest parking. Community amenities include a clubhouse. Conveniently located near schools and public transportation, this meticulously maintained home offers exceptional value in a thriving neighborhood. OPEN HOUSE: JULY 12/13 SAT/SUN 2:00PM - 4:00PM. (id:57557)
17182 21 Avenue
Surrey, British Columbia
Investors! Developers! 1 full Acre in South Surrey. Grandview Area 5. 2,939 SF home in a great neighborhood. 4 Beds. 2.5 Baths. Huge backyard in a Stanly Park Setting Lots of privacy. Minutes away from Morgan Crossing Shops, Superstore, Walmart, Shoppers, gyms, restaurants, a future Costco, Grandview Heights Rec Centre, Grandview Heights Secondary, Pacific Heights Elementary, and much more. This area will develop in the near future and now is a great time to invest in the area! The home is in great condition. Huge garden. Similar properties to the South of 20 Ave now have development potential for townhomes. Priced BELOW Assessment (id:57557)
32 10238 155a Street
Surrey, British Columbia
Renovated Townhome in Desirable Chestnut Lane, Spacious and move-in ready, this beautifully updated 2-level townhome offers 3 bedrooms and 2.5 bathrooms in the heart of Guildford. Major updates include a new Kitchen, laminate flooring, an upgraded powder, a fully renovated upstairs bathroom. The primary bedroom features a walk-in closet and a private ensuite. Enjoy your own backyard with a private patio, perfect for outdoor dining or relaxation. Located within walking distance to both levels of schools, Guildford Mall, the library, rec centre with pool, parks, playgrounds, grocery chains (T&T, Hannam, Walmart, Superstore), and bus stops right outside the complex. (id:57557)
150 Desert Blume Crescent
Desert Blume, Alberta
Stunning Custom-Built Walkout in Sought-After Desert Blume! Welcome to this exquisite custom-built two-storey walkout nestled on a quiet crescent in the prestigious Desert Blume community. With a view of the golf course but set far enough away that your back yard is a private sanctuary. This home offers the perfect balance of luxury, privacy, and location! Featuring 5 spacious bedrooms and 6 luxurious bathrooms, including an expansive 5-piece spa-inspired ensuite, this residence is the epitome of refined living. From the moment you step through the front door, you’ll be greeted by a custom-crafted staircase, showcasing the impeccable woodwork and craftsmanship that define this home.No expense was spared in its design—maple hardwood flooring, custom maple cabinetry, and high-end finishes are found throughout. Whether you're hosting guests or enjoying a quiet evening with family, the thoughtful layout and quality detailing ensure every space is both functional and stunning.The walkout basement opens to a private backyard oasis, ideal for entertaining or relaxing in peace. Located on a quiet street and close to golfing and amenities, this home offers luxury living in one of the most desirable neighbourhoods in Southeastern Alberta. (id:57557)
202 7 Street Nw
Medicine Hat, Alberta
Step into this solid 4-bedroom, 2-bathroom home featuring a 2016-built double garage as well as a detached single garage. This home has been upgraded by new vinyl siding and windows (2022), plus updated soffit, fascia, doors, furnace, AC, and water heater (2006). Real hardwood floors lie beneath carpets in the living and bedrooms, while a sturdy 100-amp electrical panel, poured concrete foundation, metal window cladding, tar-and-gravel roof, and expansive crawl space ensure lasting durability. The home is bathed in natural light, and the fully fenced backyard is ideal for entertaining. Underground sprinklers add ease to maintaining the yard and the location is ideal! Situated in a quiet neighbourhood close to transit, walking trails, schools, and shopping! This meticulously maintained residence has been a non smoking and no-pet home and is ready for its new owner! (id:57557)
5577 Driftwood Street, Sardis South
Chilliwack, British Columbia
NO STRATA OR STRATA RULES AND NO STRATA FEE! FULL SIZED DOUBLE GARAGE AND DOUBLE DRIVEWAY CAN PARK FULL SIZED VEHICLES!! Beautiful, EXTREMELY WELL MAINTAINED NON-STRATA ROWHOME in sought after Webster's Crossing! Nice finishes with vinyl plank flooring on main, open concept kitchen w/ SS appliances including gas range & quartz counters- beautiful! Large living room w/ built in shelving & nice mountain views. 3 bedrooms & 3 bathrooms incl. Primary bdrm with VAULTED CEILING, w.i. closet & gorgeous ensuite w/ heated floors & dual quartz vanities. Entry level w/ 9'5x7'9 den & access to the large DOUBLE GARAGE! Efficient heat pump w/ AC! 5 min walk to Unsworth Elementary, the Vedder River Trail & 10 mins to Garrison Crossing & UFV. Great offering! Come see for yourself * PREC - Personal Real Estate Corporation (id:57557)
3850 Boundary Road, Yarrow
Yarrow, British Columbia
What An Estate! These ones rarely come available! 6.84 acre parcel - this compound offers a sprawling 3456 sq.ft. rancher with loft-style apartment. 3 large, bright kitchens, 5 bathrooms, 6 bedrooms & separate laundry. Park-quality landscaping with manicured lawns, ample fruit trees, a beauty pond and a fire pit. Lots of covered parking and workshop space between the 2 large detached shops 25'X50' and 20'X50' plus the horse barn which has 5 stalls and a tac room. Also included is 2 power and water hook ups for RVs. * PREC - Personal Real Estate Corporation (id:57557)
(Lower) - 84 Merrick Street
Toronto, Ontario
Welcome to 84 Merrick Street - a bright, clean, and well-maintained lower-level bachelor apartment just steps from St. Josephs Health Centre. This cozy unit features a separate kitchen and living/sleeping area with abundant natural light, along with excellent in-suite storage (not pictured; located under the stairs). Ideally situated near High Park, Sunnyside Beach and outdoor pool, the Martin Goodman Trail, Queen Street West, and convenient TTC access. Residents also enjoy a quiet, private shared backyard. One parking space is available for an additional $75/month, and bicycle storage is offered in the detached garage. NOTE: this is a lower-level unit with lower ceiling height and is part of a quiet, female-oriented triplex - ideal for a female professional seeking a peaceful living environment. (id:57557)
69 Neames Crescent
Toronto, Ontario
OPEN HOUSE SATURDAY JULY 12TH FROM 1-3PM. A solid home in a sought-after location ready for your personal touch! Welcome to this well-maintained 3-bedroom semi-detached home, ideally located in a quiet, mature neighbourhood. This charming property features classic strip hardwood flooring throughout most of the main level, offering warmth and character. The separate side entrance to the basement presents a great opportunity for an in-law suite or potential rental income. Conveniently situated close to Sheridan Mall, Oakdale Golf & Country Club, hospital, and local schools, this home is perfect for families and commuters alike. Notable updates include air conditioner (2020), roof (2021), and furnace (2017), providing peace of mind for years to come. (id:57557)
372 Scott Boulevard
Milton, Ontario
$$$ Value +++ A must see house! Solid brick, 4 bdrm Arista home, 2500 sq.ft. Situated on a deeper lot, steps to elementary school, in most desirable Milton Trails Community. Close to Niagara Escarpment, this prime location offers unparalleled conveniences with access to vibrant community. Located by the new Sherwood Community Center that offers facilities such as hockey rinks, swimming pool, library and much more. Award winning schools in walking distance. Parks and Conservation areas make this home ideal for growing families! Pristine neighbourhood, only minutes to downtown. You can can enjoy the local Farmers Market, restaurants, cafes, shopping and all major conveniences and major highways. Bright, spacious, open concept, 9' ceilings on main floor, 12' ceiling in Great Rm, pot lights, french doors to backyard. Inside access to garage. Oak staircase. Family room with cozy fireplace, dining room with coffered ceiling, Great room with tri-arched windows , NEW ROOF July 2024 . A nice place to call home and grow your family!! $$$ Value+++ Don't miss this incredible opportunity!! (id:57557)
252 Badgeley Avenue
Ottawa, Ontario
OPEN HOUSE SATURDAY, JULY 12TH 2-4 at 252 Badgeley Ave. in sought after Kanata Lakes! This immaculate 3 bedroom, 4 bathroom freehold townhome is a wonderful opportunity to live in this desirable neighbourhood with top schools, shopping, public transportation and parks! Super floor plan approx. 1482 s.f. (as per MPAC) plus basement development! A bright and open concept main floor living, dining and kitchen with 9' ceilings! Beautiful hardwood flooring in living and dining and the kitchen features a corner pantry for terrific storage, plenty of white cabinetry and tile flooring. Elegant and open staircase leads to the second level which includes 3 generous size bedrooms, the primary bedroom features brand new carpeting, a large ensuite with a soaker tub and separate shower and the laundry room is on the second level as well! The bonus feature in the basement is a 4 piece bath along side the spacious recreation room with a gas fireplace and a large window! Exterior enjoys a single car garage with a 2 car driveway and a deep fenced backyard with a large deck ideal for entertaining and a pretty raised garden feature! Built in 2008 by Richcraft and has been well maintained and enjoyed by the original owners! Furnace approx. 2019, Central Air approx. 2020. 24 hour irrevocable on all Offers. (id:57557)
2 Seachart Place
Brampton, Ontario
Fully Upgraded Freehold Townhouse with Almost 2700 SqFt Living Space Located in a Very Popular Area of Hwy 50/ Ebenezer. Minutes Away from Hwy 427, Grocery Stores, Costco, Daycare, Restaurants, Pearson Airport and Many More. Hardwood Floors in whole Floors in Whole House and Large Windows That make you feel Like you're a Part of the Outdoors. When you're Inside. Extended Porch Showcasing beautiful Scenery From Many Viewpoints and No Homes in Front. FINISHED BASEMENT With Separate Entrance Through Garage. Thank you for Showing! (id:57557)
18 Drinkwater Road
Brampton, Ontario
This Exceptional Property Offers A Spacious And Versatile Living Environment, Featuring A Well-Designed 4 Bedroom Main Residence Complemented By A Legally Finished 2 Bedroom Basement Suite. The Property Boasts A Total Of 4 Bathrooms, Providing Ample Convenience And Privacy For Family Members And Guests Alike. Located In A Highly Desirable Area, The Location Offers Excellent Accessibility To Local Amenities, Schools, Transportation, And Recreational Facilities, Making it an Ideal Choice For Families Seeking Both Comfort And Convenience.The Basement Suite Is Finished To A High Standard, Providing A Perfect Space For Additional Rental Income or Guest Accommodations. The Overall Layout Maximizes Functionality And Comfort, With Modern Finishes Throughout. The Property's Strategic Positioning Ensures A Peaceful Neighborhood Environment While Remaining Close To Essential Services And Entertainment Options. Whether You Are Looking For a Spacious Family Home Or An Investment Opportunity, This Property Presents A Compelling Option With Its Exceptional Features, Prime Location, And Proven Quality. Don't Miss The Chance To Own This Remarkable Residence That Combines Practicality With Premium Finishes In A Sought-After Neighborhood. (id:57557)
316 Whitman Road Unit# 31
Kelowna, British Columbia
The Top 10 reasons to make 31-316 Whitman Road your next home. #10 Literally steps from IGA and Bright Jenny's where our daughter works! #9 Minutes from the airport, UBCO, Downtown, and hotels when company comes. Let's face it. Do you really want them staying with you? #8 Only the cool kids live at pet-friendly Le Mirage along the creek with schools and parks. You're cool, right? #7 A vaulted ceiling and 2 GENEROUS bedrooms, walk-in closet, and a den big enough to annoy visiting in-laws. #6 A contemporary kitchen with stainless steel appliances, eating bar, new quartz countertops, and sunken living/dining room with corner fireplace. #5 Updated bathrooms including a new 3-piece ensuite with gorgeous walk-in tiled shower and floor. #4 Bright open floorplan with SE facing private patio and mature trees. #3 Updates galore: laundry 2018, furnace 2020, H2O 2020, bathrooms 2021, wide plank laminate flooring and carpet 2021, kitchen appliances floors and counters 2021, AC 2024, plus paint and lighting updates. #2 15-hundred+ square feet with a manageable floor plan designed for a simpler happier lifestyle and room to breathe -- along with garage for 2 full parking spaces. And the #1 reason to move to 31-316 Whitman - you're not just buying a house; you're purchasing the freedom to live the life you want. And the only permission you need to give yourself is to act now so you can still enjoy the rest of your summer in Glenmore. (id:57557)
102 Herrema Boulevard
Uxbridge, Ontario
Executive Solid Brick 5 Bedroom, 4 Bathroom, Immaculate 2647Sq/F 2-Storey Family Home Located In The Heart Of Uxbridge, Presenting With Picturesque Park & Green Space Views With No Neighbours Across Offering The Ultimate Privacy & Spectacular Views. A Poured Concrete Covered Front Porch & Grand Foyer With New Upgraded Double Door Entry Welcomes You Inside Where You Will Find 9Ft Ceilings, Gleaming Hardwood Flooring, An Inviting Family Room, Formal Dining Room & A Fabulous Gourmet Eat-In Kitchen W/Polished Granite Countertops, Large Breakfast Bar, Ample Additional Pantry Cabinetry, A Gas Range & Stainless Steel Appliances. Open Concept Well-Appointed Kitchen/Living Room Combo Is Complete With Cozy Gas Fireplace, Upgraded Stone Mantel W/Built In Shelving & A Walk-Out To Fully Fenced Private Backyard & Includes A Large 39' X 14' Covered Porch & Entertainment Patio. The Oversized Mudroom Includes Built In Direct Garage Access. The Second Level Showcases An Elegant Primary Suite Including His & Her Walk-In Closets & A Newly Upgraded Luxurious 5Pc Spa-Like Ensuite Bath W/Soaker Tub, His & Her Sinks, Stone Countertops & Rainfall Shower. The 5th Bedroom Is Converted To A Convenient Second Level Laundry Room & Includes Butcher Block Wood Countertops, Folding Table & B/I Cabinetry. Jack & Jill Bathroom Provide For Semi-Ensuite Bath For 2 Auxiliary Bedrooms. Desirable Second Level Walk-Out To Private Juliette Balcony Overlooking Park & Green Space. Spacious Partially Finished Lower Level Offers Rec Room, Gym Area & Extra Storage Space. Ample 4+ Car Parking Plus 2 Car Garage. Located Just A Short Walk To Nature Trails & Pond, Schools, Park, Amenities & Convenient Access To Commuter Routes. Extra-Blown Insulation In Attic. All New Windows & Back Door (2021). Top Of The Line Lennox Variable Furnace W/Steam Humidifier. Brand New AO Smith Owned Hot Water Tank. New Hardscape & Interlocking, Armoured Stone & Raised Garden Beds & So Much More! (id:57557)
25 Trillium Crescent
Barrie, Ontario
Located in one of Barries most established and commuter-friendly neighbourhoods, this all-brick 2-storey home offers the layout and flexibility today's families are looking for. With 4 bedrooms, 3.1 bathrooms, and a finished basement, theres plenty of room to live, entertain, and grow.The main floor features a bright, traditional layout with freshly painted walls. Enjoy generous living space with a large eat-in kitchen featuring solid wood cabinetry and an updated countertop, a formal dining room with custom built-in, a spacious living room, and a cozy family room with a gas fireplace. In addition to a main floor powder room, theres also a convenient laundry room with inside access to the double car garage for everyday ease. Upstairs, the primary suite includes a 4-piece ensuite with double sinks and a walk-in shower, as well as a spacious walk-in closet. Three additional bedrooms offer comfortable space for kids, guests, or a home office, and share a well-appointed 5-piece bathroom with a double vanity.The finished lower level adds even more flexibility, with two large rooms ideal for a media room, home gym, or hobby space, plus a 3-piece bathroom and ample storage throughout.Step outside to a beautifully landscaped, private backyard retreat complete with a spacious deck, hot tub, and a saltwater above-ground pool equipped with a solar blanket, solar panel, and a winter tension cover for year-round convenience. A garden shed provides additional outdoor storage.Set on a quiet crescent in the sought-after Allandale neighbourhood, this home is close to parks, schools, shopping, Barries waterfront, and the GO Train. Well cared for and ready for your personal touch, this property offers an incredible opportunity to settle into a family-friendly community. Bell Fibe Coming to the neighbourhood. (id:57557)
109, 2022 Canyon Meadows Drive Se
Calgary, Alberta
An exception Ground -Floor unit Over 1200 sq/ft , wheel-chair friendly. Very quiet and well maintained building Only a block away from Fish-Creek recreational park. Pet acceptance upon approval. Very large storage and Laundry room. Close to visitor parking West facing living room with a private enclosed concrete patio area Two seperate bedrooms and Two full bathrooms (id:57557)
11 Sheldabren Street
North Middlesex, Ontario
UNDER CONSTRUCTION - Discover timeless charm and contemporary comfort in this beautifully designed bungalow, built by Morrison Homes in the peaceful community of Ailsa Craig. Thoughtfully crafted with clean lines, warm finishes, and an airy open-concept layout, this home offers the perfect blend of style and function. Step into a welcoming foyer that opens into a light-filled living space featuring oversized windows and a patio door that invites the outdoors in. The kitchen is a standout with sleek hard-surface countertops, an oversized island, a walk-in pantry, and abundant cabinetry ideal for both everyday living and entertaining. The main level features a serene primary suite with a spacious walk-in closet and a private ensuite with elegant finishes. A second bedroom, an additional 4-piece bath, and a conveniently located main floor laundry room complete the main level. Downstairs, the fully finished basement offers incredible versatility with two additional bedrooms, a full bathroom, and a spacious rec room perfect for a home office, media lounge, or play area. Blending modern design with rustic charm, this Morrison-built home brings modern elegance, warmth, and practicality together in a setting that feels like home. Rendition is for illustration purposes only, & construction materials may be changed. Taxes & Assessed Value yet to be determined. (id:57557)
2430, 8 Bridlecrest Drive Sw
Calgary, Alberta
Check out 3D Virtual Tour-------TOP-FLOOR | 2-BEDROOM + DEN | QUIET EXPOSURE | UPGRADED FLOORINGThis one stands out! Enjoy PEACE AND PRIVACY with NO ONE LIVING ABOVE and face the quiet INTERIOR COURTYARD.Inside, the BEDROOM-SPLIT LAYOUT offers smart use of space, with the living room in the center, creating privacy on both sides—ideal for roommates, guests, or a quiet home office setup. The DEN at the entrance is a flexible space—use it as a home office, reading nook, or even a dining area.In 2023, the unit was updated with LUXURY VINYL PLANK flooring THROUGHOUT, giving it a fresh, modern feel. The kitchen offers great storage and prep space and flows nicely into the open dining and living areas.This home is a great fit for DOWNSIZERS looking for comfort, convenience, and minimal stairs. Complete with IN-SUITE LAUNDRY, HEATED UNDERGROUND PARKING, and a STORAGE ROOM.**Condo fees include heat, water, and electricity—an excellent value.***This unit is also just minutes from schools, COSTCO, transits, Stoney Trail, and Fish Creek Park. (id:57557)

