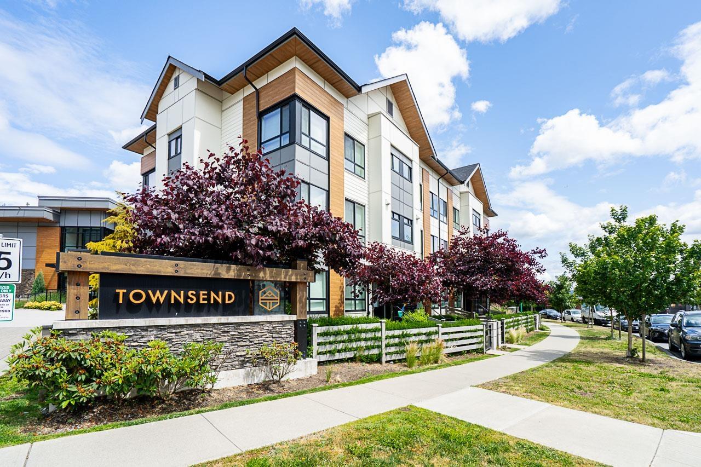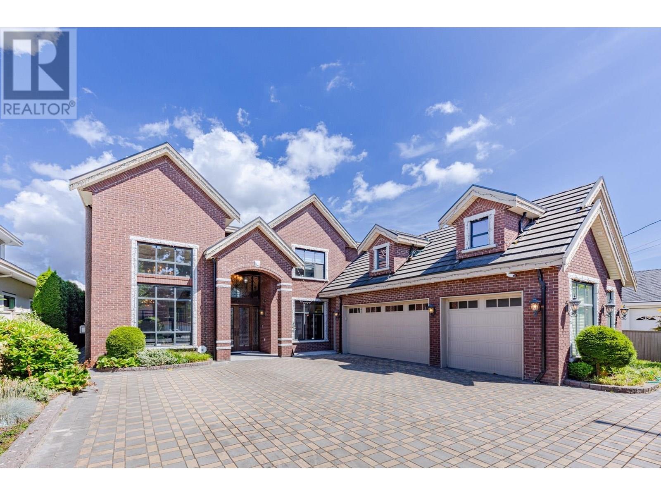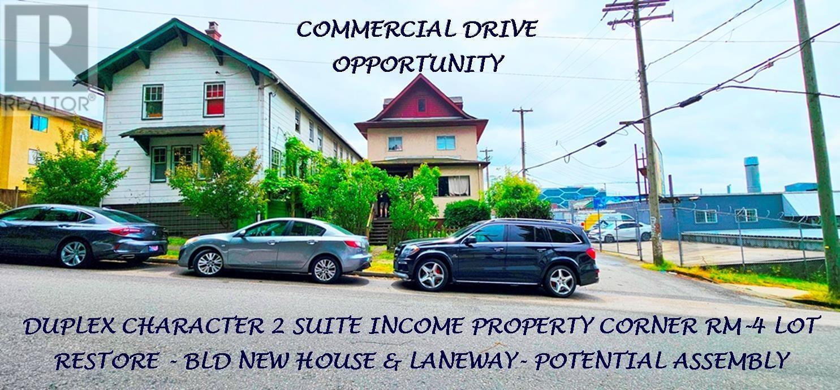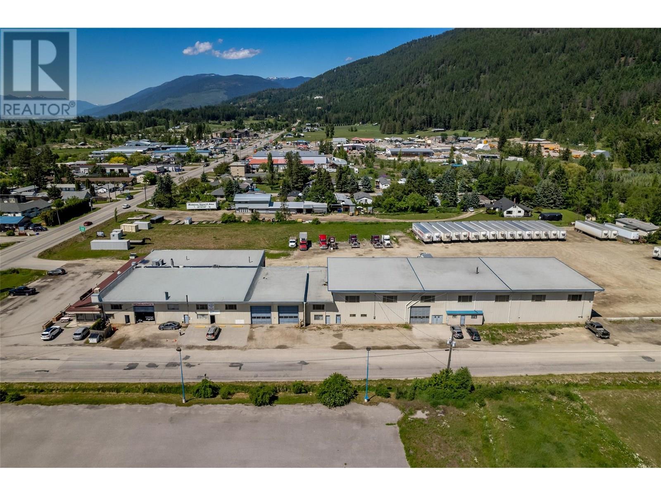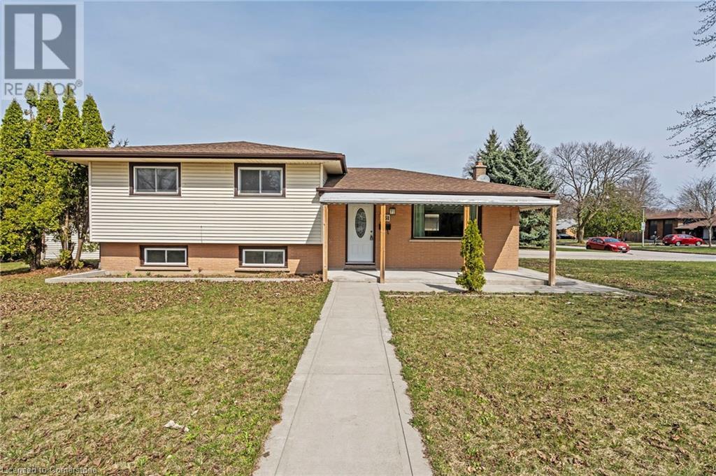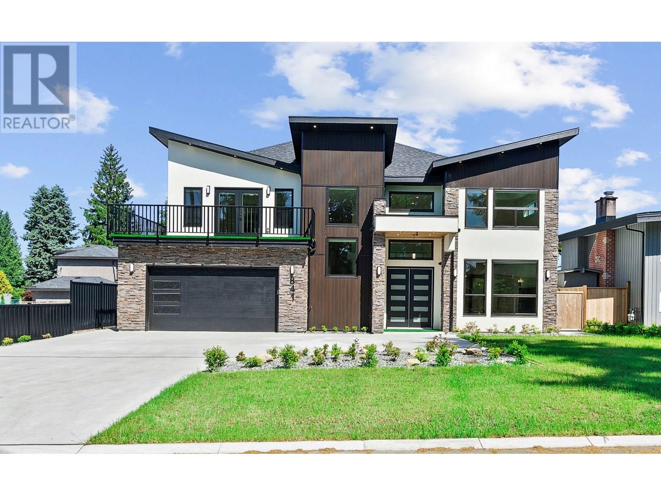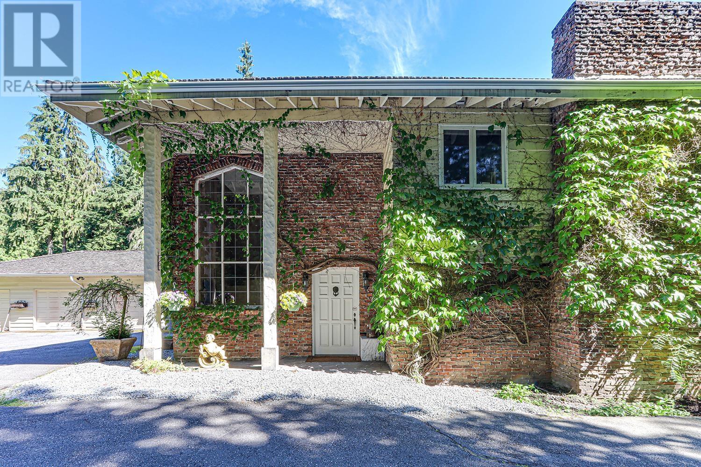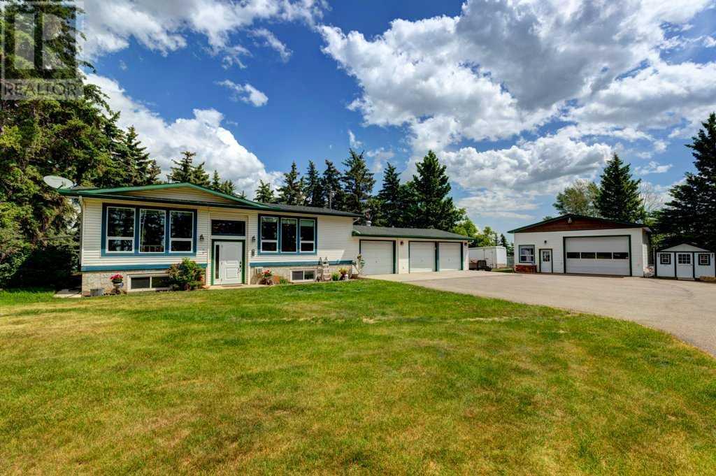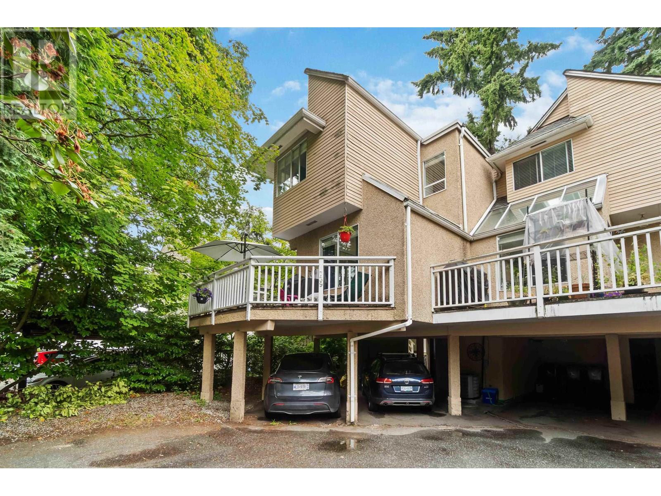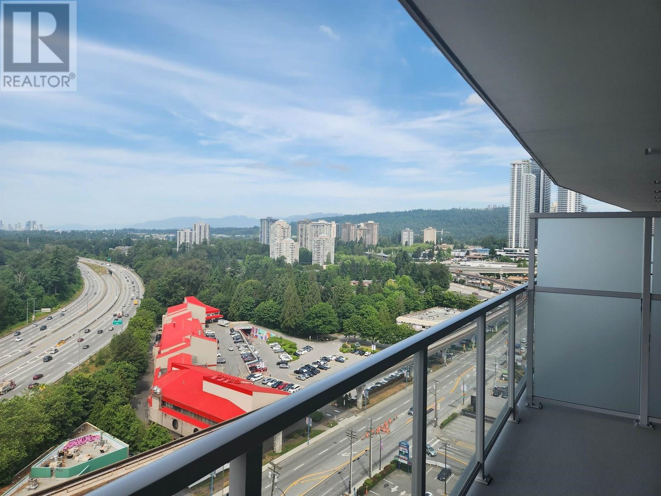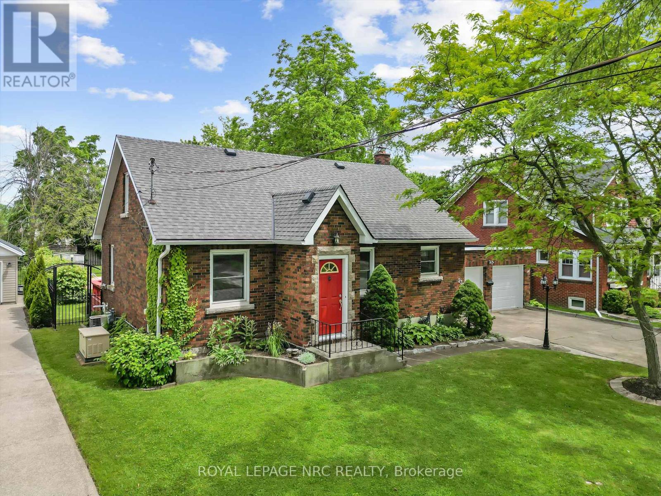1 Old Sicamous Road
Sicamous, British Columbia
This 4-bed and 3-bathroom log home is a perfect blend of luxury and comfort. It boasts of a breathtaking lake view that will leave you mesmerized. The property is ideal for those seeking a new residence or a recreational home for their entire family and friends. There is a designated walking path down to enjoy the Shuswap Lake. The house has undergone numerous upgrades and renovations since 2010, including the addition of a second floor. The seller has invested in a new heat pump (AC), hardwood floors, tiles, bathrooms, reverse osmosis, 2 RV hook-ups, concrete retaining walls, and more. The family room and the covered deck offer a great opportunity to entertain and enjoy the private and relaxing view of the lake. The house is very well-built and comes with municipal water and septic. This log home is located just 2 minutes away from town, the beach, marinas, restaurants, shopping, and other amenities. It is a rare opportunity to own a beautifully crafted log home with a stunning lake view. (id:57557)
1610 - 50 Charles Street E
Toronto, Ontario
Real 2-bedroom Unit, Move In August 25th, Walk to U of T, Premium Corner Unit With Wrap Around Balcony, Spacious Birkin Model, 690 Sf Suite +274 Sf Wrap Around Balcony, Upgraded Cabinet And Under Cabinet Light, Custom-Made Curtains, Super Luxury Elegant Building Lobby (20 Feet High) With Hermes Furniture, 24 Hours Concierge, Super Fast And Quiet Elevators, State Of The Art Amenities, Outdoor Infinity Pool, Full-Equipped Gym Rooftop Lounge. Steps To Yonge/Bloor Subway Entrance At The Back of The Building. (id:57557)
505 - 68 Abell Street
Toronto, Ontario
Luxurious Epic On Triangle Park Condo In A Trendy Queen West Neighbourhood. Airy, Bright, South-Facing Courtyard View 1 Bedroom Plus Versatile Den With Large Closet That Could Be Used As Guest Room. Includes 1 Parking & 1 Locker ($40K Value). Fresh New Paint. This Building Is Loaded With Amenities, Incl Visitor Parking, Guest Suite, Rooftop Terrace BBQ. A Short Walk to Street Car, Drake Hotel, Parks, Shops, Restaurants & Bars. This Unit Offers Compelling Value With Location Hard To Beat. (id:57557)
161 Tamarac Boulevard
Springbrook, Alberta
Excellent value awaits in this fully finished 1.5-storey home in Springbrook! It features great curb appeal with a mature front tree and a newly rebuilt front porch completed in 2024. Step inside to a spacious front living room with a large window overlooking the front yard. The adjacent kitchen has been fully renovated with modern cabinetry, updated countertops, backsplash, sink, and stainless steel appliances. The dining area provides ample space for hosting guests. A 4-piece bathroom completes the main floor. Upstairs are two good sized bedrooms. The basement features a large family/rec room, a storage room that could be converted into a third bedroom if desired, and a combined utility/laundry room. The backyard offers plenty of space for kids or pets to play, plus a large deck with a built-in privacy wall, a 12’x16’ custom shed/workshop (2020), and an additional tool shed near the front gate. Recent updates include shingles (2024), washer/dryer (2024), and hot water tank (2023). All windows (except basement) have been upgraded to vinyl. Springbrook is a welcoming community with lower County of Red Deer property taxes and convenient access to Gasoline Alley and Penhold. (id:57557)
93 15111 Edmund Drive
Surrey, British Columbia
BEAUTIFUL 3 STOREY CORNER UNIT TOWNHOUSE development by Polygon. This 2084 sf 4 bed+ 4 bath townhome is within walking distance to shopping centre, YMCA Rec Centre, restaurants, and much more. The townhome is well designed with a functional layout offering 9ft ceilings in the main, open floor plan as you come into the open foyer, living room & kitchen w/beautiful s/s appliances and island w/quartz countertop, lots of windows to let natural light in and generous sized balcony and lots of parking. (id:57557)
1521 19 Avenue
Didsbury, Alberta
Here we have a terrific home that has been enjoyed by the current owners for 44 years! It is time for a new family to appreciate all it has to offer. This home was built in 1964 when things were solidly constructed. That being said, the sellers have done a major kitchen upgrade including beautiful oak cabinetry, quartz countertops and built-in china cabinet. The large living features original hardwood floors and a wood burning fireplace (log lighter not connected). The primary bedroom has built in cabinetry on the one wall as well as another closet. There is a cozy flex room (that used to be a bedroom) currently used as a T.V. room and has patio doors leading to the covered rear deck with Duradek floor and complete with a natural gas BBQ that stays with the property. The basement is older development but very functional with a large family room, bedroom, 3 piece bath and laundry/storage room. There is LED lighting throughout the home, newer vinyl windows throughout the main floor and central air conditioning for those hot summer days! The detached garage is oversized (24 X 28) so lots of room for your vehicles and a workshop area. It also boasts an overhead heater and 220V wiring. All of this on a nice sized fenced lot with plenty of space to run around. Enjoy the established neighborhood, call your realtor of choice today! (id:57557)
5729 Columbia Road
Edgewater, British Columbia
Welcome to 5729 Columbia Road! This beautifully renovated four-bedroom, three-bathroom home is perfect family-friendly living. PRICED Well below appraise value! Nestled in a highly sought-after community of Edgewater BC, this property combines modern elegance with warm, inviting spaces that are perfect for creating lasting memories. As you step inside, you’ll be greeted by stunning hardwood flooring that flows seamlessly throughout the main living areas. The spacious family room is bathed in natural light, providing an ideal setting for family gatherings or cozy movie nights by the wood-burning fireplace. Imagine curling up with loved ones on chilly evenings while enjoying the warmth and ambiance of this charming feature. The heart of this home is undoubtedly the beautiful kitchen, complete with contemporary finishes and ample counter space for meal prep. The home has a newer furnace, heat pump and air exchange system. Whether you're whipping up a quick breakfast or hosting dinner parties, this kitchen will inspire your culinary creativity. Step outside onto the expansive front and new cedar rear decks—perfect for entertaining. The large fenced backyard offers plenty of space for children to play freely or for pets to roam safely. With RV parking available and a large detached garage providing additional storage options, convenience is at your fingertips. Don’t miss out on this incredible opportunity! (id:57557)
5628 Gibbons Drive
Richmond, British Columbia
luxury home in the prestigious Riverdale area of west Richmond. nearly 3700 square ft custom home featuring five bedrooms (all ensuite), media room with wet bar. .Designer kitchen with top of the line appliances and separate wok kitchen. Excellent craftsmanship, superb quality & full attention to detail make this house stand out from the rest. Extensive use of Italian tile, crystal chandeliers, custom brickwork & professional landscaping make this home extraordinary. Perfect location on a quiet street -- steps from the dyke, walk to Terra Nova shopping & only minutes from Vancouver. Open house satudary 2:50-4:50 pm 12 july (id:57557)
22975 134 Loop
Maple Ridge, British Columbia
Searching for your new home in Silver Valley, then this Wonderful home could be the one for you! Fabulous location, nestled at the end of the Cul-de-sac / loop, BACKS ONTO AND FACES GREENBELT. Homes are rarely available in this neighbourhood, part of a 104 acre master planned community with trails throughout. Sought after 'Alder plan' with Open concept main floor living overlooking your private backyard. Great room style makes it easy to imagine entertaining. Spacious eating area. Bright, inviting kitchen, breakfast bar and so much more. Main floor Den/office or playroom you decide. Generous bedrooms above. Primary bedroom with walk in closet plus a lovely Spa like ensuite with a deep soaker tub to relax in. Good sized rec room for children of all ages to play in. Bonus additional storage space in the garage, don't miss it. Walking distance to Blaney Hamlet Park (with parkour, skatepark and Silver Valley Gathering Place), Maple Ridge Park, Waterpark, Yennadon Elementary. Short drive to Golden Ears park! (id:57557)
1332 E 2nd Avenue
Vancouver, British Columbia
Commercial Drive Old Timer 2 level Duplex with unfin Bsmt on 31´x124´ South Corner RM-4 lot. Upper Floor 762 SF 2 Bdrm Suite. Main Floor 856 SF 2 Bdrm Suite. Unfin BSMT 700 SF approx area with ok ceiling height, sep side Entrance connected to Main Floor. Big Yard backs onto Lane. House & Suites in original condition, need work. A perfect simple renovation project to make a great Duplex for rental/combined ownership, or reversion to a SF residence w Suite & possible Laneway House. Potential for assembly w adjacent 2 properties for a 99' frontage. Environmental Report done. Great Location, close to "The Drive", mins to Downtown. Motivated Sellers, Affordable - Priced $405,000 below Assessment! Tenanted, show by Appt Only w 2 day notice. Contact LS for Info Pkg, floor plan, viewing. (id:57557)
1420 Northwest Boulevard
Creston, British Columbia
Available for sale: a 100% interest in 1420 Northwest Boulevard (Highway 3), a +24,742 SF mass timber industrial building located in Creston, BC. Situated on a large 6.35-acre site, the property offers an exceptional combination of stable in-place cash flow, substantial upside through rent increases, and subdivision or development potential with approximately 4.7 acres of excess land (assuming 35% site coverage for the existing building). The site sits adjacent to some of Canada's most significant corporate brands, including McDonald's, Tim Hortons, Home Hardware, Brandt, Kubota, Peterbilt and GM. Soaring warehouse ceiling heights up to 26’9” and 12 loading bays including both grade level and truck level options, make this one of the most versatile industrial buildings in the region. Currently 100% leased on flexible leases to a diverse mix of well-established local, regional and national tenants, the property generates an in-place net income of $164,231 with average gross rents of $8.56 PSF—estimated to be 63% below market. This offers investors a rare and immediate opportunity to unlock significant value through lease renegotiations or tenant turnover. With both industrial and commercial zoning, the site supports a wide range of uses. This offering is ideally suited to both investors seeking value-add industrial exposure and businesses looking for a partially or fully owner-occupied solution in one of the Kootenay region’s most prominent highway commercial corridors. (id:57557)
27740 Sayers Crescent
Maple Ridge, British Columbia
TRIPLE GARAGE, ATTACHED SHOP & WALK-OUT SUITE! Nestled on a private 1-acre treed lot with city water, this East Maple Ridge gem offers 5 bedrooms, 4 bathrooms, a beautifully updated kitchen, renovated bathrooms, and upgraded plumbing with all Poly B replaced. The level-entry main floor features an open-concept kitchen, dining, and living area, plus a spacious primary bedroom with an updated ensuite, a second bedroom, laundry, and no stairs to navigate. Upstairs you'll find two generous bedrooms and a bonus craft room. The walk-out basement includes a new kitchen and 1-bedroom suite potential. With 600+ sq.ft. of crawl space and smart storage throughout, there´s room for the whole family, ample parking, and a charming tiered garden perfect for nature lovers. (id:57557)
1151 Lancaster Street
London, Ontario
MOVE IN READY 3+2 BEDROOMS PLUS 2 BATHS, LOCATED IN THIS PRIME LOCATION OF EAST LONDON, THIS HOME OFFERS 3 LEVEL SIDE SPLIT, SPACIOUS BRIGHT LIVING ROOM, KITCHEN, FLOORING, ROOF AND MOST WINDOWS ARE 5 YEARS OLD. OWNED FURNACE AND AIRCON (2023). LOWER LEVEL HAS 2ND KITCHEN, BIG WINDOWS, AND THIS IS A GREAT INVESTMENT PROPPERTY AS IT HAS SIDE ENTRANCE FOR A POTENTIAL RENTAL INCOME. FIRE INSPECTION PASSED LAST JANUARY 2025. 7 CARS CAN PARK IN THE DRIVEWAY, MINUTE DRIVE TO FANSHAWE COLLEGE, PUBLIC TRANSIT, SHOPPING AND ACCESS TO HIGHWAY. (id:57557)
841 Rondeau Street
Coquitlam, British Columbia
https://up-next-media.aryeo.com/sites/841-rondeau-st-coquitlam-bc-v3j-5z4-16847376 (id:57557)
430 4th Avenue Unit# 5
Kamloops, British Columbia
Welcome to one of the best-kept secrets in the heart of downtown Kamloops! This beautifully updated 1-bedroom, 1-bathroom apartment offers unbeatable value with no rental restrictions and pets allowed (with restrictions), making it a perfect choice for both investors and first-time buyers. Located in the well-maintained Arnelia building, this secure, quiet, 9-unit strata features 6 one-bedroom units and 3 bachelors. Inside, you’ll find a brand new kitchen with tasteful, modern cabinetry, new engineered white oak flooring, fresh paint, and new window coverings. The spacious, open-concept layout is enhanced by large windows that flood the unit with natural light and highlight the stylish white subway tile in the fully updated 4-piece bathroom. The bright bedroom boasts two generous windows and ample closet space. Enjoy in-suite laundry, air conditioning, and low-maintenance laminate and tile flooring throughout. This apartment is walking distance to restaurants, shopping, recreation, farmers’ market, YMCA, and city transit. Everything has been redone and meticulously maintained. This home truly shows like new. A rare opportunity to own a move-in ready, impeccably finished unit in a pet-friendly building right in the vibrant core of Kamloops. All measurements approximate, buyer to verify if important. Don’t miss out! (id:57557)
1145 Woodbine Place
Coquitlam, British Columbia
This four bedroom home located at the end of a quiet and peaceful cul-de-sac. It is centrally located walking distance to all 3 levels of school, Douglas Collage, Coquitlam Mall, Skystain station, Westcoast Express and Lafarge Lake. This 4 bedroom 3 full bathroom home has many options and countless possibilities for young family, first time buyer or investor. It is $ 73,000.00 below BC assessment. Easy to show. Open house July 12,13 (Sat, Sun) from 2pm to 4pm. (id:57557)
597 Hadden Drive
West Vancouver, British Columbia
For the first time in 30 years, an unparalleled opportunity awaits to own a prestigious 1.60-acre lot in the exclusive British Properties of West Vancouver. Nestled in a private and serene location, this expansive lot offers a flat building site, perfect for constructing a world-class mansion. Surrounded by natural beauty and tranquility, this property provides the ideal setting for a luxurious estate, boasting ample space for grand architectural designs and exquisite landscaping. Embrace the chance to create your dream home in one of the most sought-after neighborhoods, offering privacy, exclusivity, and proximity to all the amenities West Vancouver has to offer. Don't miss out on this rare opportunity to build your custom masterpiece in a coveted location. Currently, a livable 5,200 square ft 7 bedroom home occupies the property, providing the flexibility to live in or rent out while preparing your building plans. Open Sunday, July 13, 2-4pm (id:57557)
2193 434 Avenue E
Rural Foothills County, Alberta
Private acreage surrounded by mature evergreen trees with a well-kept Bi Level, 3 car heated garage, a heated shop and very quick access to Okotoks (just 5km/8 min). This 5-acre acreage provides an atmosphere of serenity and sense of escape, but still so close to the many amenities in Okotoks just minutes away. The 29 x 39 ft. shop is insulated & heated with 12 ft. ceilings and small office. If you have pets, there is approximately a half acre of fenced yard. The property also has underground sprinklers, a pergola for outdoor meals or entertaining and a gated entrance for security, paved driveway and a storage shed next to the shop. There is also a 20 x 28 storage building on the property. Surrounded by a large farmer’s field provides additional privacy, so virtually no neighbours adjacent to property. The well kept fully developed home has a lovely country kitchen with massive granite island, gas stove and open to a bright family room with free standing wood burning stove. The main floor also has a living and dining room and primary bedroom with 5-piece ensuite that has heated floor and heated towel rack and a walk in closet. The lower level has 2 bedrooms, one with a walk-in closet, den, a spacious rec room with gas fireplace and 4-piece bath. The 3-car garage has a single bay and double bay. This home also has air conditioning. (id:57557)
739 W Queens Road
North Vancouver, British Columbia
Welcome to a rare triplex townhouse that offers the perfect blend of comfort & flexibility with no strata fees! This hidden gem features 3 bedrooms + a large den/study upstairs, including a spacious primary with ensuite and walk-in closet. The sun-filled main level boasts a cozy living room w/vaulted ceilings, gas fireplace, open kitchen, granite counters & stainless appliances, & a generous dining/family area that opens to a large patio, perfect for relaxing. Extras include a finished storage room w/separate entrance, laundry room, in floor heating on the main floor, new Furnace, AC & Tankless water heater (2022), space for 4 vehicles (2 covered), & incredible access to Edgemont, Delbrook Rec Center, Shopping, Trails, Schools, Braemar, Andre Piolat, the Highway. OPEN HOUSES CANCELLED (id:57557)
Bsmt - 41 Merrylynn Drive
Richmond Hill, Ontario
This delightful 2-bedroom lease offers an inviting open concept living space, perfect for daily living. Ideally located within walking distance to Yonge Street, this home provides easy access to YRT, GO and TTC transit, making it convenient to commute to all areas of the GTA. Centrally located to all main arteries, this location is perfect for commuters. Enjoy the convenience of nearby shopping with Hillcrest Mall, Longo's, and No Frills just a short distance away. You'll appreciate being steps from local schools, a community center, gyms, and various amenities. For outdoor enthusiasts, Richvale Athletic Park is just around the corner. Don't miss this opportunity to live in a vibrant and convenient neighborhood! ** This is a linked property.** (id:57557)
1807 318 Alderson Avenue
Coquitlam, British Columbia
Welcome to SOCO by Anthem, in the heart of Korean Town, South Coquitlam. SOCO´s 32 stories and includes 43,000+ square feet of indoor and outdoor amenities. Minutes from the Lougheed SkyTrain station and bus stops. Lots of shops, restaurants and more nearby. Enjoy the well designed South and West facing air-conditioned home. High-end 24" Bosch and Liebherr appliances together with a full size LG washer/dryer. Take advantage of year-round comfort with an efficient heat pump for cooling and heating. One parking one locker included. Rarely being used, 99% new home condition. All the new furniture are included in the price. (*** Furniture is Free!!!) *** No GST. *** Priced to quick sale!!! Open House June 29 Sunday 2:00 to 4:00 (id:57557)
236 Highland Avenue
Fort Erie, Ontario
Welcome to 236 Highland Ave a warm and inviting 2-bedroom, 2-bathroom two-storey home tucked away in one of Fort Eries most peaceful and charming neighborhoods. This lovingly maintained home offers a fully fenced backyard retreat complete with an inground pool perfect for summer fun, family gatherings, or quiet evenings under the stars. Inside, you'll find thoughtful updates including a brand new sliding door (2025), a new furnace (2024), and new pool water pump. You'll also find that the soffit, eavestroughs and fascia are all new (2024). Bonus features like a Generac backup system add extra peace of mind. This home is ideally located just minutes from local amenities and the QEW, and only steps from the Niagara River (Lake Erie) and the Peace Bridge, this home truly combines comfort and convenience. (id:57557)
109 Belmont Common Sw
Calgary, Alberta
Welcome to your dream home in Belmont! Tucked away on a quiet, kid-friendly corner street, this immaculate, showhome-like haven boasts nearly 3,000 square feet of beautifully appointed living space. You'll instantly fall for its charming curb appeal and incredible location: a sun-drenched, west-facing backyard that opens directly onto a greenspace leading to an amazing playground.Step inside and prepare to be captivated. The main floor's inviting open layout flows seamlessly, anchored by a striking kitchen. Imagine cooking with crisp white cabinetry, quartz countertops, a silgranite sink, and stainless steel appliances – all complemented by an extended breakfast bar and a generous walk-in pantry. Extra-large windows flood the dining, living, and convenient pocket office with natural light, creating a calming elegance throughout the home. Upstairs is a true sanctuary for relaxation and family time. Discover a convenient laundry room, a spacious family room ideal for movie nights, and a full bathroom serving two large bedrooms for the kids. The primary suite is your private retreat, featuring a spa-like ensuite and a spacious walk-in closet.You'll continue to be impressed by the fully finished basement, which offers even more living space with a fourth bedroom, a full bathroom, and a versatile rec room—perfect for a home gym or a dedicated play area.Extend your living outdoors into a professionally landscaped, private backyard oasis, complete with mature trees for tranquil summer evenings. Belmont offers an exceptional lifestyle with fabulous amenities, close proximity to schools, shopping, and transit.Don't miss this rare opportunity! Schedule your viewing today and experience the beauty and thoughtful design of this exceptional home. (id:57557)
51 Todd Crescent
Southgate, Ontario
This stunning detached two-storey brick home boasts 6 bedrooms, plus main floor office/bedroom (could be 7 bedroom) including 4 bedrooms on the second floor , Separate Legal Apartment1 bathroom 2 Bedrooms in the Basement. Total 5 bathrooms. The layout includes a 2-piece bath on the main floor, two 4-piece ensuites and one 3 -piece bath on the second floor, plus a 3-piece bath in the basement. The main floor features an open concept kitchen with center island, walk out to the back yard. Large separate dining room, main floor Living Room and a family room with fireplace, laundry room is on main level and has entry into the Garage and entrance to lower level separate apartment or use a Rec room with Bedroom and a bedroom media room. Second Floor Primary bedroom offers a unique 2 door walk-in closet which is a room, Primary has a 2nd walk-in closet/dressing room and a walk-out to a private balcony overlooking the back yard. The legal 2-bedroom 1 bath basement apartment, is perfect for rental income or in-law / extended family use, includes 2 bedrooms, a second kitchen/dining room with pot lights, an open-concept design dining living and kitchen. (one bedroom is set up as a theater room.) Could be a great Rec room for entertaining / large family total 7 bedrooms ** EXTRAS** Situated on a large pie-shaped lot, the property boasts a custom 16 x 40 deck, a concrete pad basketball area, and a play set jungle gym area, making it an exceptional family home. Backyard privacy fence on one side. fire Pit. Backs on currently to a open field. Very Private, like country living (id:57557)





