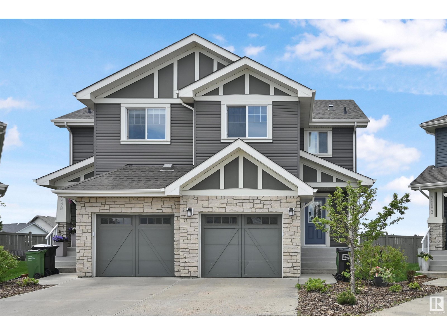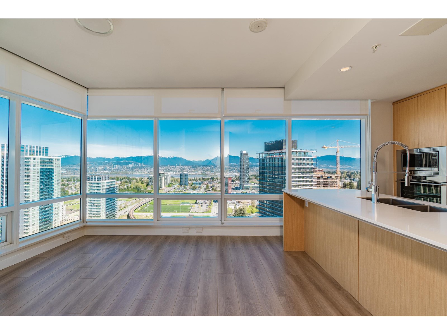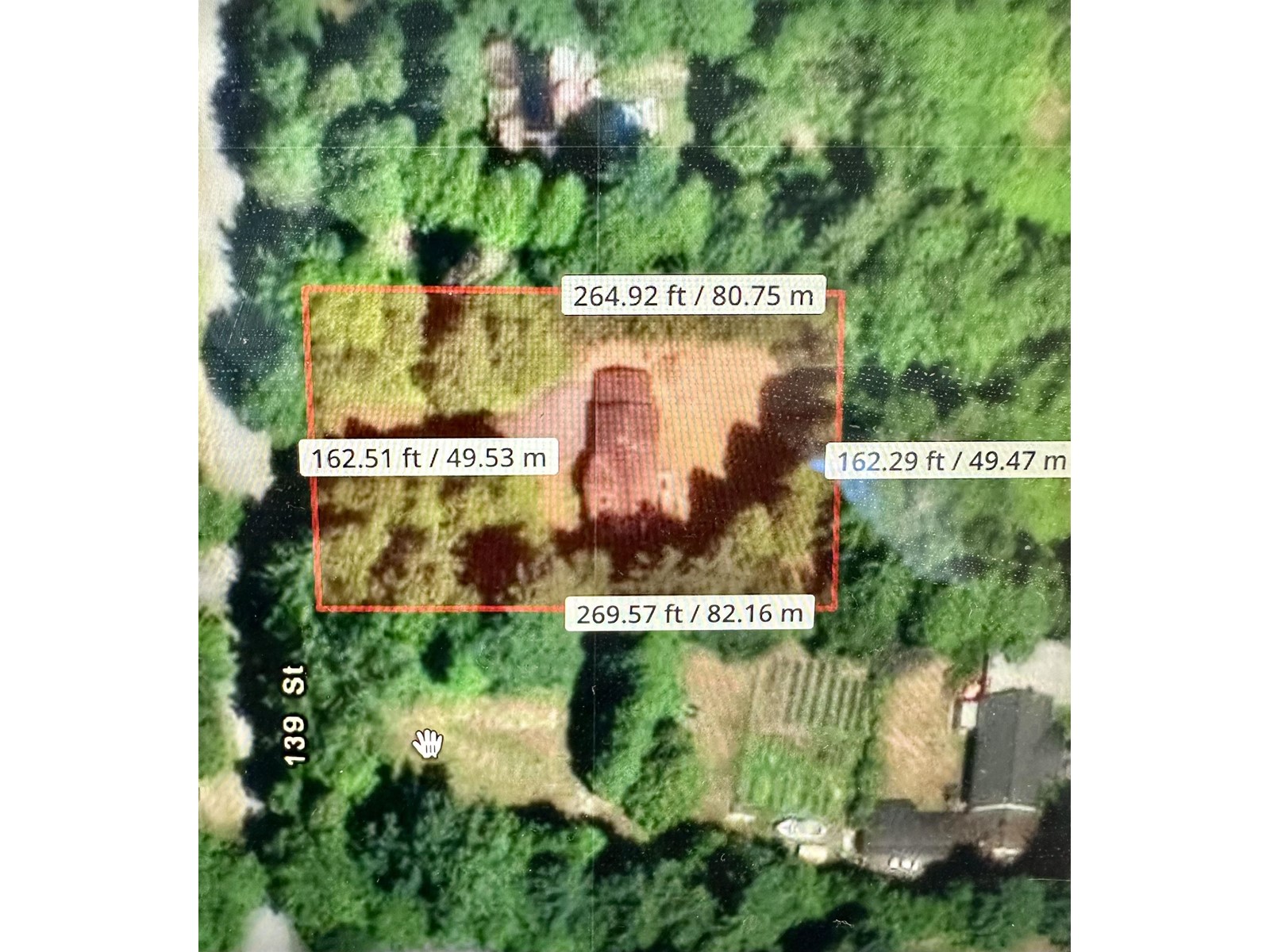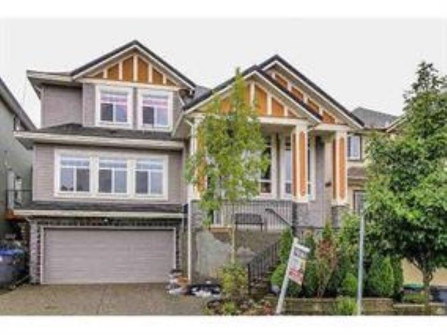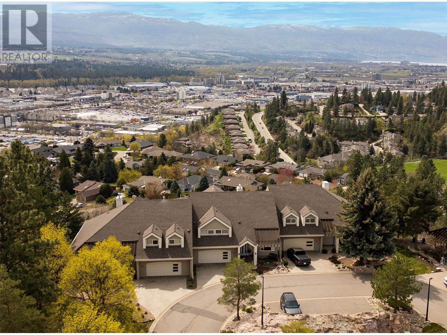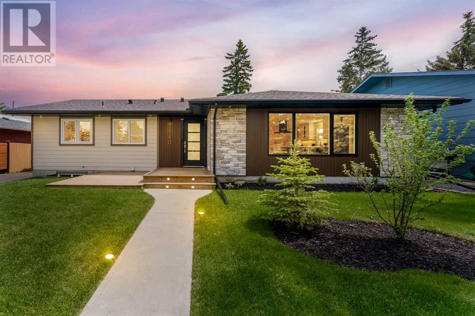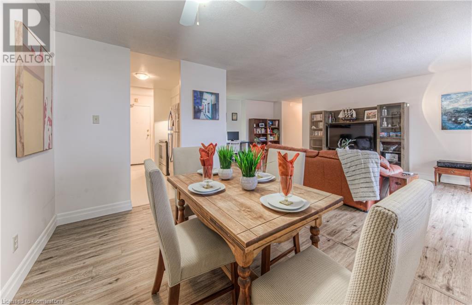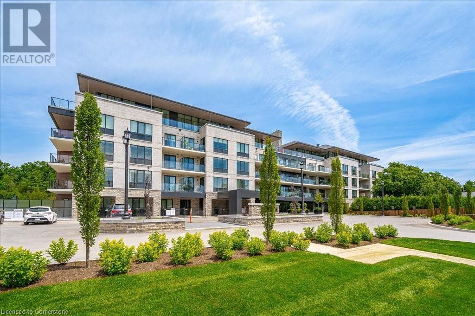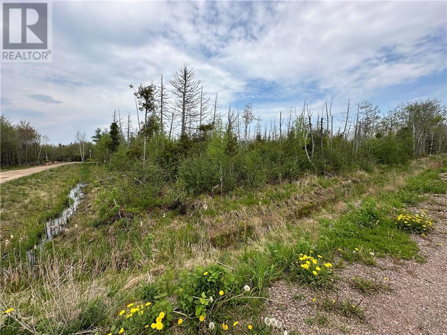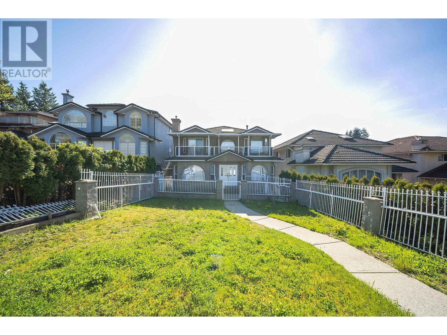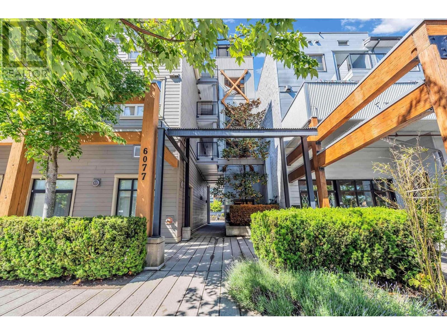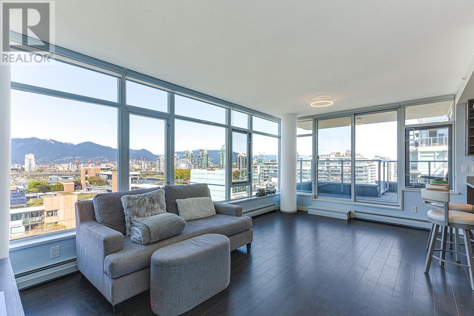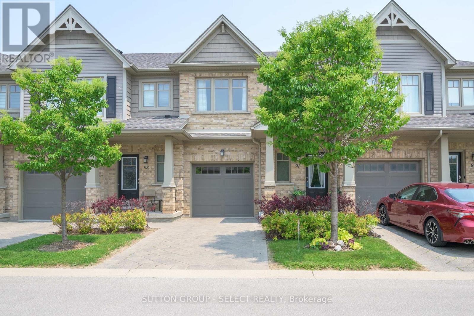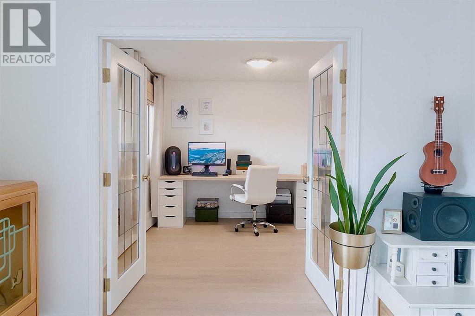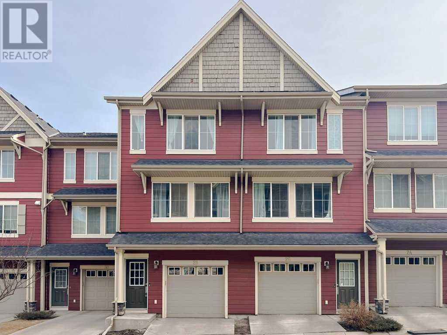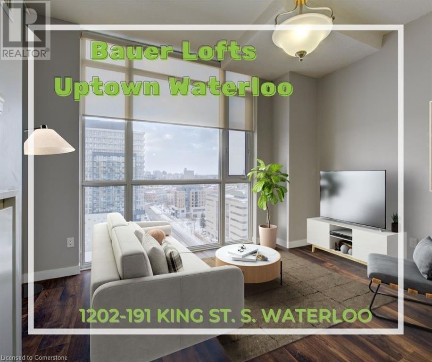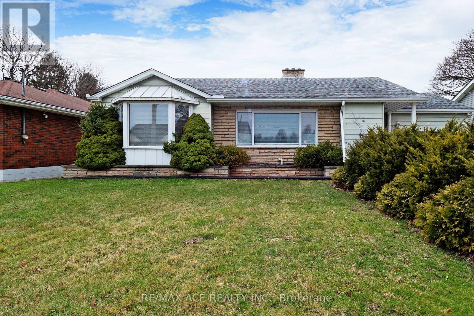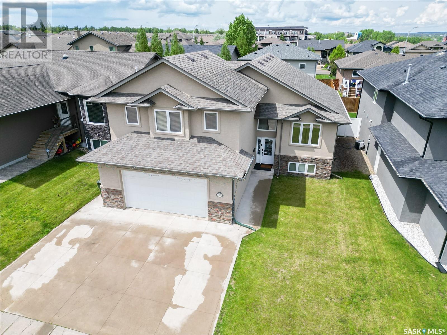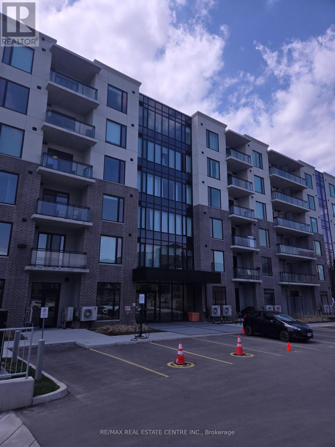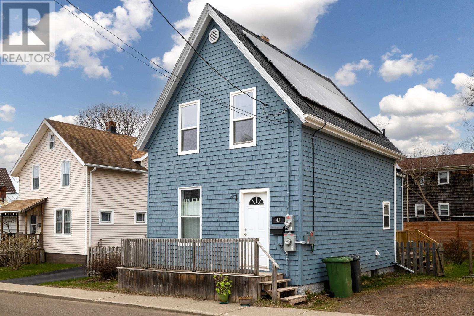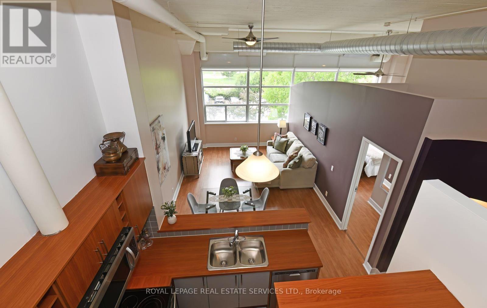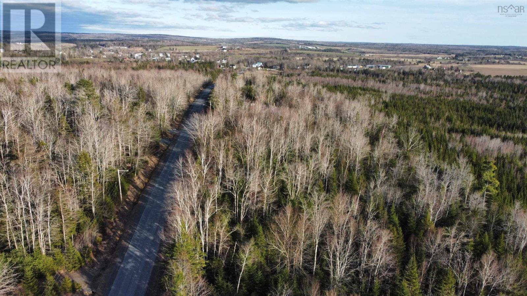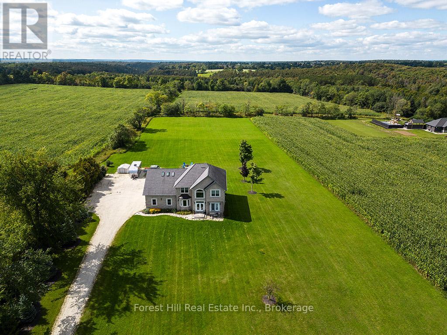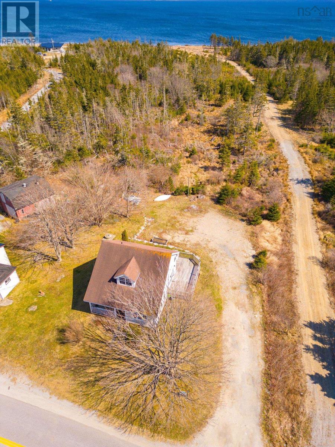7090 South Terwillegar Dr Nw
Edmonton, Alberta
Welcome to this beautiful 2 storey half duplex, located in a quiet keyhole in desirable South Terwillegar w/ park views. Built by Landmark Homes, this home boasts an open concept main floor plan w/ vinyl planking. The living room is cozy with a large window overlooking the large backyard w/ access to your deck. The kitchen features quartz countertops, stainless steel appliances, ceiling high cabinetry, subway tile backsplash, a large island w/ eating bar. Upstairs find three well-sized bedrooms. The spacious primary bedroom has a 3 pc ensuite w/ an oversized shower & a walk-in closet. A 4 pc main bath, laundry & 2 other bedrooms complete this level. The basement has plumbing rough-ins & awaits development. Features incl fresh paint, prof cleaned, carpets cleaned, a single attached garage, K2 stonework, fully landscaped large fenced lot & visitor parking. Super convenient location close to Rabbit Hill Crossing & Anthony Henday. Walking distance to parks & walking trails. A must see! (id:57557)
5131 50 Av
Warspite, Alberta
Discover affordable country living in Warspite! This spacious 1,503 sq. ft. manufactured home, built in 2010, offers comfort and functionality with vaulted ceilings in the bright living room. Featuring 3 bedrooms, including a generous primary suite with a 4-piece ensuite, this home is perfect for families or those seeking extra space. Step outside to a large deck spanning the length of the home—ideal for relaxing and entertaining. The highlight of the property is the heated detached triple garage/shop (49' X 25'), providing ample space for vehicles, tools, and projects. Located in scenic Smoky Lake County, this home offers an unbeatable value at under $230,000. Don't miss your chance to enjoy peaceful rural living with modern conveniences— (id:57557)
595 1st Street Street
Hanover, Ontario
A rare opportunity to own a versatile industrial unit in a modern, well-established flex industrial plaza. Located in Hanover prime industrial area, this unit features M1 zoning, allowing for a broad range of uses light manufacturing, service businesses, retail, wholesale, or even a Gym or fitness facility. The unit offers 14 to 19 ft clear height, ideal for various operations and equipment. Built with a steel frame and concrete floor, its equipped with 600V, 3-phase power (60 amps), and individual rooftop HVAC systems for comfort and efficiency. Easy access is provided via a shared 12' x 14' dock-level door and a private 8' x 10' overhead door per unit. The large yard accommodates 73-ft trucks, and the site includes 71 parking spaces. Strategically located on 1st St. a major artery in Hanover industrial park, the unit offers direct access to Grey Roads #4 and #10, connecting to HWY 109 and the GTA. This location provides efficient logistics for businesses serving both local and regional markets. Hanover, part of Ontario's Grey-Bruce region, is a growing business hub with lower operating costs compared to larger cities. The area supports diverse industries such as manufacturing, construction, automotive, and renewable energy making it ideal for growth-oriented businesses. With nearby access to major centers like Owen Sound, Kitchener, and Toronto, this property blends small-town value with big-city reach. Whether you're launching a new venture or expanding, this industrial unit offers outstanding potential in a business-friendly environment. A perfect base for future growth don't miss out. various sizes available. Units can be combined (id:57557)
3310 13495 Central Avenue
Surrey, British Columbia
Prestigious 3 Civic Plaza, luxury living at Surrey's premium hotel + residences. This large 2bdrs, 2 bthrs corner unit is offering UNOBSTRUCTED 270 degree panoramic view with window on 3 sides! High End finishes include Modern European-style flush overlay cabinets and quartz stone countertops. 1 parking, 1 storage. Enjoy hotel like amenities from the Marriott Hotel Brand downstairs for a small fees. Surrounded by City Hall, universities, recreation, & 100s of restaurants. Steps away from the skytrain station. (id:57557)
3090 139 Street
Surrey, British Columbia
Discover the potential of this flat, one-acre parcel nestled in a peaceful and private setting. The spacious, fully fenced yard offers serenity and seclusion in a quiet neighborhood surrounded by multi-million dollar estates. Ideal as a holding property, it presents excellent rental opportunities with the potential for two separate suites-perfect while you plan your future dream home or build now. Located within the sought-after Chantrell Creek School catchment, and just moments from the freeway and convenient local transit routes, this location offers both tranquility and unparalleled accessibility. (id:57557)
14160 62a Avenue
Surrey, British Columbia
Beautiful home in heart of Surrey, nicely built 14 year old well kept home, close to schools, shopping & transportation. 4 bedrooms & 3 bathrooms upstairs. The main floor has living, dining, family room, media room with full bath, bedroom, kitchen, the downstairs has two suites (1+1) both rented to good tenant. The main floor media room can be used as master bedroom too. Open plan must see inside. (id:57557)
29 Cow Path Road
Macdougalls Gulch, Newfoundland & Labrador
Now available well maintained property in the popular MacDougalls' Gulch area of the Codroy Valley. This two bedroom one bath cottage has all the comforts of home. Sitting on a one acre deeded lot with a great view of the table mountains. The main level consist of spacious kitchen with loads of cabinets and counter space and a convenient island for the extra space when entertaining. The living room / dining area is open to the kitchen and boast loads of natural light. Two patio doors , one in the dining area and one in the primary bedroom lead to a large sun deck , a relaxing spot to unwind from the days activities. The property is ideally located to all area amenities and attractions as well as ATV trails and beaches. The cottage comes completely furnished and is move in ready. call today to view. (id:57557)
355 Pemberton Terrace
Kamloops, British Columbia
Centrally located property which is close to almost everything like downtown, university, schools, shopping, and dining. Huge lot, over 13,000 Sq ft, with in-ground pool, and fully-fenced backyard for your privacy. Three bedrooms on main floor with 1.5 baths, and 2-bedroom suite. Fully tenanted property, and all showings will need a minimum of 24-hour notice. Buyers to verify all deemed important. All measurements are approximate. (id:57557)
27 Shuh Avenue
Kitchener, Ontario
Welcome to 27 Shuh Ave. This charming home is nestled in a highly sought-after Kitchener neighbourhood, Franklin Gardens. Situated on a quiet cul-de-sac with a large L-shaped lot. This 1700+ SqFt multi-level home with its unique architectural design is one you don't want to miss. Enter on the ground floor into a large foyer and oversized 2-car garage with lots of storage and shelving. The main floor boasts an open-concept kitchen, a large dining room space, and a nice-sized living room. Off the kitchen and through the sliding doors is a large elevated deck that backs onto the oversized backyard. It is twice the size of others in the neighbourhood (approx. 2500 SqFt). The backyard offers a basketball hoop, a half-court paved area, a garden terrace, and trees for privacy. The upper-floor landing has a large laundry/sewing room. Its a great space with extra storage for a large family. The top floor boasts 3 good-sized bedrooms, one with a walk-in closet, a 4-piece main bathroom, and a large primary room with a 3-piece ensuite and extra closet space. Down to the basement level, you have an extra-sized rec room with a gas fireplace and a walk-out to the backyard patio. The neighbourhood itself is in a prime location. Grocery stores and pharmacies are within walking distance. Lovely parks and walking trails. Two elementary schools are close by. 15-minute drive to the University of Waterloo and Wilfrid Laurier. Easy access to Highway 8. This is a fabulous home and has a lot to offer. It is a home that is not to be missed. Book your showing today! (id:57557)
880 Christina Place Unit# 20
Kelowna, British Columbia
WELCOME to #20 – 880 Christina Place & the serenity of Dilworth Mountain! Nestled between the trees & rocks in the private gated community of Monashee Peaks. This 4-bed 4-bath original Show Home has been in the family since new. Enjoy the panoramic views of the mountains, city & lake. This lovely home is truly made for both entertaining & everyday living. There is plenty of space, FABULOUS views & an abundance of natural light. The gated entry opens to a peaked foyer, which opens to the grand staircase & living room. The oversized living room windows, the corner gas fireplace, the high vaulted ceilings & the beautiful Alder wood flooring (throughout the main floor), are both warm and welcoming. The “heart of the home” is the Kitchen. This includes an eating nook, a dining room area, lots of cupboard space, a large piano-style granite counter peninsula (ideal for gatherings), & a Viking Proline Dual Gas Stove/oven. Walk directly outdoors to the double deck with gas BBQ hook up, electric awning & some of the most spectacular views in Kelowna! There is also a bedroom, a full bathroom, laundry & wet bar on the main floor. The home is currently set up with 2 primary bedrooms both with ensuite bathrooms & walk-in closets. The walkout basement offers a bedroom, full bathroom, storage & utility rooms, plus a massive rec room that opens to an enclosed sunroom. The large double garage has a secondary staircase. This home has been well cared for & is ready for new owners. Welcome Home! (id:57557)
140 Lake Wapta Rise Se
Calgary, Alberta
Welcome to this stunning fully renovated bungalow nestled on a quiet street in the sought-after community of Lake Bonivista, conveniently close to Maple Ridge Golf Course, schools, shops, restaurants, pathways, and parks, offering complete Lake Access! This home boasts a gorgeous fully landscaped front and back yard perfect for BBQs and entertaining on those long summer nights.As you step inside, the main floor showcases an inviting open floor plan that exudes luxury with upscale finishes and high-end black stainless appliances. The spacious living area features a cozy wood burning fireplace, ideal for relaxing evenings. Continuing through, you'll discover two generously sized bedrooms on the main level, including the stunning primary bedroom with a luxurious 4-piece ensuite. The ensuite is impeccably designed with a standalone tub, built-in closets, and a fully tiled rainfall shower, leaving no detail overlooked.Downstairs, the basement offers two more bedrooms and a convenient 3-piece bathroom. There's also a sprawling family room perfect for hosting sports games or providing a play area for kids, complete with a wet bar for added convenience. The massive laundry room includes a sink and features full-sized Samsung washer and dryer units. This home truly is a must-see, combining modern elegance with practical living spaces in a prime location. (id:57557)
185 Kehl Street Unit# 214
Kitchener, Ontario
OFFERS WELCOME ANYTIME! Ground-Floor 2-Bedroom Condo in Prime Kitchener Location! Enjoy the ease of low-maintenance living in this bright and spacious 2-bedroom, 2-bathroom main-floor condo, perfectly located just steps from the Laurentian Power Centre and offering quick access to Highway 7/8 for seamless commuting. Inside, you'll find a smart, open-concept layout with a generous dining area and a walkout to your own private patio, ideal for quiet mornings or relaxing evenings outdoors. The oversized primary bedroom is a true retreat, complete with a walk-in closet and a private 2-piece ensuite for added comfort. Designed with convenience in mind, this unit features blackout blinds throughout for added privacy and climate control, plus a wall-mounted A/C unit to keep you cool in the warmer months. Additional highlights include: Underground parking for year-round ease, a shared laundry room conveniently located just steps from your door and all-inclusive condo fees, covering all utilities for simple budgeting. Whether you're a first-time buyer, looking to downsize, or seeking a great investment opportunity, this move-in ready unit offers exceptional value in a well-connected, amenity-rich neighbourhood. Simple, stylish, and stress-free living. Book your private showing today! (id:57557)
6523 Wellington Road 7 Unit# 304
Elora, Ontario
Luxury Living in the Heart of Elora! Welcome to the Fraser model at the exclusive Elora Mill Condominiums - opportunity to own a stunning 3rd-floor suite in one of Ontarios most charming and sought-after communities. This west-facing residence offers an inspiring view framed by mature cedars, with a tranquil peek at the Grand River, all from the comfort of your living room. Featuring designer-selected finishes, 10-foot ceilings, expansive windows, and an open-concept layout, this suite delivers effortless elegance. The kitchen is accented with premium cabinetry, quartz countertops, and built in appliances perfect for entertaining or quiet evenings at home. Designed with clean architectural lines, the space flows from a central living area to a private balcony ideal for morning coffee or sunset views. The bedroom offers private views, patio access, and ensuite. Den is perfect for home office or last minute guest as full bathroom is nearby. The unit has full access to main floor lounge, outdoor terrace, outdoor pool/sun deck, gym and yoga space, concierge, coffee/cafe in main lobby, dog wash/grooming station and access to trails. Unit 304 includes 1 indoor parking space with plug for EV and storage locker. Enjoy living in the historic village of Elora with access to shops, cafes and restaurants. Whether you're downsizing in style or investing in resort-style luxury, the Fraser model blends boutique condo living with small-town charm. Immediate possession available. (id:57557)
Lot 75-11 Gite
Grand-Barachois, New Brunswick
Looking for the perfect spot to build your dream home? Discover this serene 1.05-acre CORNER treed building lot in the tranquil setting of Grand Barachois. Nestled on a private road, this peaceful location offers the ideal balance of privacy and convenience. Enjoy the quiet surroundings while being close to all amenities and just a short distance from the beach. This lot is ready for your personal touch a perfect canvas for creating your own sanctuary. Dont miss this opportunity to own a piece of paradise! (id:57557)
21351 Twp 443
Ferintosh, Alberta
Located in a convenient area North east of Ponoka and just off of a paved highway. This farm is surrounded by a mature shelterbelt, landscaped perfectly on a well sloped and drained yard. Access for large equipment and heavy trucks is easy around the yard and barns with well gravel driving areas to avoid the springtime messes. Pride of ownership shows on this farm from the immaculate yard to all buildings that are well maintained.HomeThe main home built in 1982 is a 2 story with full finished basement, a 1995 addition, 4 bathrooms and 5 bedrooms. It has been updated, including a newer kitchen, huge dining area, multiple living rooms and family rooms perfect for entertaining while the kids play freely. Main floor laundry, huge, vaulted ceilings, exterior second level deck that you can walk right out from the master bedroom on and enjoy the sunset are some great features, not to mention the back entrance for the workwear that will take you right into the office to catch up on paperwork when you’re coming from the barns. It is surrounded by a beautiful and sheltered yard, complete with picnic areas, gardens, fire pits, and is very well taken care of in peaceful, private settings.LandThe land the farm is on is a total of 78 acres, good soil, well drained and the balance of land is cultivated. BarnsTotal barn space for turkey production is 100,800 square feet, otal of 4 turkey barn/grower facilities, one barn is used for starting out and then they get moved to the three grower barns. Barn 1: The oldest barn on the property is from 1997, it is 15,840 ft.² that was previously a broiler barn which has been converted and upgraded. Well ventilated, and automated controls. 3 feed bins with combined total of 55t storage. This barn is for new chicks to 8 week age. Barn 2: 34,560 ft.² built in 2011, Facilities's with curtain wall barns, utility rooms, well ventilated, with excellent control systems, feeding & water lines for finishing the flocks after 8 weeks o f age. The barn also has 55t of feed storage with hopper bins. Barn 3: 34,560 ft.² built in 2015, Facilities's with curtain wall barns with utility rooms, well ventilated, with excellent control systems, feeding & water lines for finishing the flocks after 8 weeks of age. Each barn also has 55t of feed storage with hopper bins. Barn 4: Barn witch is built in 2019, 15,840 ft.² which is used from April until October, complete with fans, feeders & drinkers.These barns are in excellent shape and are easily converted to broiler barns or a variety of uses!!Other outbuildings on the operation include a 1500 sq ft heated shop with concrete floor that has lean to addition of 700 sq ft, not heated. There is a generator shed, which has a 75 kV automated generator, and a 40x64 Quonset building, which is used for storing equipment, etc. which has electricity & natural gas,ServicesFully serviced, electrical, natural gas, water wells, cistern, septic field, driveways and fully landscaped (id:57557)
326 Lone Oak Pl
Langford, British Columbia
Investment alert! Great opportunity to get into a family home with strong suite income, OR, take advantage of recent zoning changes to pursue a profitable conversion to a strata duplex. Built in 2020, this like-new 6BR/5BT home has all your desired modern conveniences - stainless steel appliances, quartz countertops, gas range, luxury vinyl plank flooring, walk-in closet, and a spa-like ensuite off the spacious primary bedroom. The energy efficient main home utilizes hot water on demand and a heat pump for heating/cooling. The bonus: TWO in-law suites with their own separate entries, laundry, and off-street parking. With no suites above or below the main home, this layout is nearly perfect. A calm, family-oriented cul-de-sac w/ a playground, Lone Oak Place is just minutes from all the amenities of Langford’s core. *Buyers to do their own due diligence with Langford on their intended use of the property.* (id:57557)
828 West Lakeview Drive
Chestermere, Alberta
Welcome to 828 West Lakeview Drive! Nestled in a family-friendly community of Chestermere, this stunning three-bedroom, 2.5-bath home is move-in ready! Painted in neutral tones and featuring soaring 9' ceilings, it offers a spacious living room perfect for relaxation. The fully upgraded kitchen is a chef’s dream, showcasing Stainless Steel Appliances, full-height cabinets, a gas stove, under cabinet lighting, and a pantry, ideal for culinary creations! There is also plenty of space for your dining table, making it a great spot for gatherings. The upper level boasts three generously sized bedrooms, a bonus room and a four piece bath. The primary retreat is a true sanctuary, complete with a five-piece ensuite and walk-in closet! For added convenience, laundry is located on the upper level! The additional two bedrooms are also a good size! Step outside to enjoy a fully landscaped and fenced yard, perfect for relaxation. And for those warm summer days, central air conditioning keeps you cool! Don’t miss the chance to make this exceptional home yours! (id:57557)
3089 E 1st Avenue
Vancouver, British Columbia
ENDLESS OPTIONS! MOVE IN, RENT OUT, ADD ON, RE-BUILD! One level 3 bedroom home in good condition is loaded with potential. Cute and sun drenched front and back fenced yard, easy care with mature landscape. A garage, tool shed and play structure add to the features here. The time is right to own a detached home & this one checks all the boxes! Located in popular Renfrew Heights, everything is easy access! Leave the car, skip the traffic and walk to Nanaimo or Renfrew Skytrain station, parks, shopping, schools! School catchment: Elementary:Chief Maquinna Secondary: Vancouver Technical French Elementary: Laura Secord French Secondary: Vancouver Technical Family friendly neighbourhood. Grab your hammer and a paint brush and call it home! SHOWINGS BY APPOINTMENT - speed dial your Realtor to set up the showing for you! (please do not walk the property). See floor plan and drone video. OPEN HOUSE: Sun Jun 15th, 12-1:30 (id:57557)
1265 Queens Avenue
West Vancouver, British Columbia
Spectacular 7,500+ sq. ft. modern estate completed in 2020, boasting ocean views from Lions Gate Bridge to UBC and Vancouver Island. This architectural stunner features a chef's kitchen with Miele appliances, full spice kitchen with Wolf range, granite island, built-in coffee station, Control4 smart system, and elevator. Outdoor space includes expansive decks, a sleek pool, and no-maintenance landscaping. Upstairs: spa-like primary suite. Downstairs: gym, sauna, steam, wine room, and an incredible media lounge with separate movie room, pool table, and five TVs. (id:57557)
7563 Cariboo Road
Burnaby, British Columbia
Discover this charming home with over 3000sqft on a 6516sqft lot. It offers a double garage and open parking for up to 4 cars at the back. The upper floor features 4 bedrooms 3 baths, including a spacious master suite. Two bedrooms share a bath, with an additional common bathroom. The main floor showcases a large living and dining area, an updated kitchen with an island that flows into the family room, plus 1 bedroom and a full bath. The basement includes 1 bedroom with a full bath. Renovated in 2013, fresh paint, new kitchen, double-glazed windows, new carpets and laminate floors, and modern light fixtures. Conveniently located near Cariboo Hill Secondary, public transit, and SFU. Turn on Cascade St. from Armstrong Ave. turn right to 15th Ave. left into the alley. 3rd one on the right! (id:57557)
4078, 35468 Range Road 30
Rural Red Deer County, Alberta
Discover the perfect getaway at Gleniffer Lake Resort with this stunning corner lot, backing onto a spacious park. Situated in the heart of Phase 4, this 1+ bedroom, 1-bathroom park model features a solidly built 10' x 16' addition with durable 2x6 construction. Accommodations are flexible, with a queen-sized bed in the bedroom, a hide-a-bed in the living room, and a sofa bed in the addition—comfortably sleeping six. For extra privacy, simply pull the accordion wall across to create a temporary second bedroom in the living room.Designed for outdoor entertaining, the property boasts a covered deck equipped with an electric hanging infrared heater, a ground-level patio, and a spacious firepit area. Enjoy alfresco dining at the wicker and glass patio set under an offset cantilever umbrella. Additional conveniences include a propane BBQ, a 3-burner camping stove, an 8’ x 10’ vinyl shed, and a 3’ x 6’ garden shed. Beautiful landscaping with perennials, an apple tree, and lush greenery enhances privacy and charm.This turnkey retreat comes fully furnished and stocked with dishes, cutlery, cookware, window coverings, and even a newer gas lawn mower. The paved driveway easily accommodates two vehicles and a golf cart.Gleniffer Lake Resort offers an exceptional lifestyle with outstanding amenities, including three pools, hot tubs, a fitness center, tennis and pickleball courts, two playgrounds, and private lake access for boating, fishing, and water sports. Golf enthusiasts will appreciate the 9-hole and par 3 courses, as well as a disc golf course. The secure, gated community also features an onsite store, restaurant, boat launch, and marina. With organized events and a vibrant social scene, this resort is the perfect place to create lifelong memories and enjoy lake living now. (id:57557)
203 6077 London Road
Richmond, British Columbia
Move in now to this LIKE-NEW 1 bed/1 bath @ London Station II in Steveston South. Includes 1 secured Parking Stall & 1 secured, climate-controlled Locker. Ideal starter home, or for an investor with fresh paint thru, new fridge, new blinds & heat-pump providing optimal heating/cooling. Secure Parking and climate-controlled Locker. Located on a quiet street in this quaint community & steps to the waterfront dyke trail system. Exterior design of the building is a modern interpretation of a local historic cannery building with timber detailing, steel cladding & metal roofing. Solid strata with 29 owners & affordable management fees makes this a 5-star location. Cafes nearby, incl the famous Diplomat Bakery, restaurants & medical services steps from the lobby. Easy walk & bike to Steveston Village along the waterfront boardwalk. Desirable rental of $1800 per mo. OPEN: Sun, Jun 15, 1-3pm (id:57557)
61 Murphy Close
Blackfalds, Alberta
Welcome home to this stunning newly built 5 bedroom 3 bathroom modified bi-level on a quiet close in McKay Ranch in Blackfalds. This home offers the perfect blend of functionality and contemporary elegance. This home has a thoughtful layout with large bedrooms, ideal for families or anyone who loves to entertain in style. Step into a bright and airy open-concept main floor featuring white finishes throughout, enhancing the fresh, modern feel. The gourmet kitchen is equipped with sleek quartz countertops, upgraded applicances perfect for cooking or hosting guests, and flows seamlessly into the generous dining area — big enough for holiday gatherings or cozy family dinners. While the lower level features a cozy rec space and a built-in bar — the ultimate hangout spot for game nights or casual get-togethers. Comfortable year-round with central air conditioning, and enjoy the convenience of a heated garage — a must-have during colder months. Additional highlights include back alley access, in-floor heating in the basement and a layout that’s as functional as it is stylish. This home checks all the boxes: modern finishes, spacious design, and quality craftsmanship throughout. Don't miss your chance to own this incredible property! (id:57557)
58 926 Premier Street
North Vancouver, British Columbia
This home offers a bright, spacious open-concept floor plan at a very affordable price. THE MAINTENANCE FEE INCLUDES PROPERTY TAX, HEAT, AND HOT WATER, reducing your monthly expenses and avoiding those dreaded, yearly lump-sum tax payments. Updates include: new kitchen cabinets, paint, electrical and lights, all appliances have been upgraded since 2020. This would make a great family home, surrounded by parks, playgrounds, and a quick walk to school; or for the investor, it makes an excellent rental for those attending Capilano University. Conveniently located near HWY #1 on the north side of Second Narrows Bridge, rentals and pets ok, in-suite washer/dryer, 1 parking and 1 storage locker. Amazing home with unbelievable price. Open: June 12 Thursday 10am-12pm. (id:57557)
1404 138 W 1st Avenue
Vancouver, British Columbia
Welcome home to the breathtaking panoramic views of the Northshore Mountains and False Creek. This sub-penthouse corner unit is located just steps from the False Creek Seawall, sports and concert venues. The partially covered wrap-around balcony is your perfect oasis-whether you're sipping morning coffee as the sun rises or unwinding in the evening with a drink, basking in the glow of city lights. The building features two guest suites to ensure your visitors feel right at home. Other amenities include two well equipped exercise rooms, meeting rooms, roof garden and an outdoor children's play area. Don´t miss this rare opportunity to own a truly extraordinary property. (id:57557)
27 Johnsons Rd
Wabigoon, Ontario
Wonderful home on just over 1 acre in rural Wabigoon 3 bedroom, one bathroom, open concept home with wood cabinetry, propane forced air heat and room to grow in your unfinished basement or build a garage on your large rural lot. Call today for more information or to book a private showing. (id:57557)
A - 665 St Isidore Road
Casselman, Ontario
ALL INCLUDED: HEAT, HYDRO, A/C, WATER/SEWER and one parking spot. Discover a fantastic space available for immediate possession! Located on a prime corner lot this property benefits from easy highway access and proximity to all amenities such as schools, shopping, restaurants and more! Boasting approx. 450 sq ft, with one bedroom, a living room, a kitchen area, and a full bathroom, this space is designed for convenience. As you step inside, you'll be greeted by a bright and inviting atmosphere, thanks to large windows that allow natural light to flood the space. Don't miss out on this chance to call this property home! (id:57557)
101 Fairclough Island
Rideau Lakes, Ontario
Welcome to Fairclough Island. Your Own Slice of Storybook Summer on Big Rideau Lake! Tucked away in the heart of Big Rideau Lake, this magical 3+ acre island retreat is what lakeside dreams are made of. With your own mainland deeded access point complete with parking, a dock, & a 12x18 building; getting to your private island escape couldn't be easier. This enchanting property features THREE charming cottages and multiple bunkies. Two cottages have been lovingly updated (2019) and ready for summer fun, and a third brimming with nostalgic character just waiting to be restored to its original charm. Inside, you'll find warm softwood floors, cheerful linoleum, and easy-care laminate. Everything you need for relaxed, barefoot living. The shoreline is simply spectacular, with a mix of deep water for diving in and pebbled beach areas perfect for toe-dipping and sandcastle building. Excellent swimming, endless sunsets, and the gentle lull of lapping waves create the perfect backdrop for memory-making. Whether you're gathering with generations of family, reconnecting with friends, or dreaming of future development (yes, severance potential exists!) Fairclough Island offers an unmatched blend of privacy, play, and potential. Quick possession available be in for summer! Just 1 hour from Ottawa Be sure to click the multimedia link for an exclusive video tour! A place like this doesn't come around often.Come experience the magic of The Big Rideau for yourself. Please note, measurements are separated by cottage/floor. Cottage 1 - Main Floor Measurements, Cottage 2 - Second Floor Measurements.. (id:57557)
91 - 1924 Cedarhollow Boulevard
London North, Ontario
Welcome Home in Cedar Hollow! Step up to this fabulous three-bedroom, three-bathroom unit that has been maintained like new. The main floor offers a beautiful kitchen boasting shaker cabinetry, quartz surfaces & peninsula seating, all overlooking a bright dining and living space with views of the yard and deck.The second floor offers a great-sized primary bedroom with a 3-piece ensuite and a deep walk-in closet. Two additional bedrooms on the second floor and a common 4-piece bathroom. The lower level offers a bright and spacious family room, laundry and storage. Close to exceptional schools including Cedar Hollow P.S., Montcalm S.S., St. Anne Catholic Elementary, and Mother Theresa S.S. Nearby excellent amenities, shopping, parks and trails. Book a showing today! (id:57557)
2091 Granville Road
Port Wade, Nova Scotia
Charming 3-Bdrm Home with Basin Views Discover your peaceful retreat in Port Wade! This 3-bed/2-bath home is set on a half-acre lot with stunning views of the Annapolis Basin. The upper level features an open-concept kitchen, dining, and living area with a deck to enjoy the scenery, along with a bathroom and two bedrooms. The lower level boasts a spacious family room with a cozy wood stove, a utility room, walk-out access to the yard, and a bedroom with an ensuite bathroom. Recent updates include insulation, a new chimney liner, oil barrel, doors, new windows downstairs, fresh flooring, and a new heat pump for year-round comfort. Outside, a 16x24 garage is perfect for storage or a workshop. Dont miss outschedule a viewing with your agent today! (id:57557)
30 Victoria Street W
Amherst, Nova Scotia
Gorgeous older home near downtown Amherst! This home features well maintained hardwood floors on the main level with a spacious kitchen, laundry room and huge living room. There is a third room that offers a some flex space and has in the past been used as a 3rd bedroom. Upstairs you will find two large bedrooms and a full bath featuring a claw foot tub! The roof shingles are in decent shape and the furnace is fairly new and there is a great sunporch to enjoy! (id:57557)
25-3 18 Redland Avenue
Amherst, Nova Scotia
Welcome to the first phase of Orchard Park, Amherst's newest residential development offering affordable new home ownership options. In addition to our bungalow listings and with the trend for small homes becoming popular, we are glad to offer these small footprint Urban Cottage plans, built to all the efficiency and construction standards of any new conventionally built home. With great curb appeal and all the features built in, these two bedroom home designs come in a variety of floor plans and sizes. Our turn key buying process includes land ownership, so there are no monthly lot or homeowner associations fees. This along with frost protected concrete pier-type foundation system, they qualify for traditional mortgages. All designs are single level for easy living and includes enclosed bathtub or walk-in shower and laundry hook-up. The open floor plans also feature vaulted ceilings in the main living space. Our streamlined order to suit process provides you the ability to select custom colors and finishes from the kitchen cabinets, flooring, siding and roofing. (id:57557)
401, 537 14 Avenue Sw
Calgary, Alberta
Welcome to Cypriana Towers, tucked into the heart of Calgary’s vibrant Beltline, where urban energy meets riverside calm. Situated within walking distance to the Elbow River, Roxboro Park, 17th Avenue, the C-Train and the Stampede Grounds, at Cyprianna you'll find yourself connected to the pulse of the city surrounded by Calgary’s top restaurants, cafés, and live music venues.Tucked in a quiet corner of the building, this dreamy 2-bedroom, 1-bathroom condo offers over 1,000 sq ft of indoor-outdoor pet-friendly living. The west-facing, covered balcony spans the entire length of the unit seamlessly connecting both the spacious living room and oversized primary bedroom, perfect for a cool morning coffee or basking in the warm evening sunset.Modern updates like new laminate plank flooring complement charming original details, including double French doors that open into the versatile second bedroom. With a large window and one of the unit’s three amply sized double closets, this space also makes for the ultimate work-from-home office.The open-concept kitchen shines with a central island, abundant storage, and a cozy dining nook perfect for hosting dinners or game nights. The expansive living area will have you living your best golden hour life, basking in the evening glow in a space that has room for all the activities. Slow down and unwind beside the gas fireplace, keeping things warm and inviting all winter long.Your primary bedroom is a true retreat, easily fitting a king-sized bed and offering generous closet space. The condo also includes in-suite laundry, an updated bathroom with a crisp subway-tiled bathtub shower and a defined front entryway. The bonus hallway linen closet rounds out this thoughtfully laid out unit maximizing comfort with storage functionality. This unit comes with an above-ground, gate and fob-protected titled parking stall, which you can view from your balcony for added peace of mind.Life at Cypriana Towers doesn’t stop at your front door. Take your pup, or the party, to the huge rooftop patio featuring panoramic city views, community BBQs, and ample space to make your inner city garden dreams a reality. Soak up the health benefits with access to the building's main floor sauna.This is more than a condo, it’s your next chapter. Come see where your story begins! Book your private tour today and experience urban living done right. (id:57557)
28 Kinlea Common Nw
Calgary, Alberta
Modern Townhouse in Kincora – 2 Master Bedrooms, 2.5 Baths & Double Tandem Garage!Welcome to 28 Kinlea Common NW, a stylish townhouse in the desirable community of Kincora! This move-in ready home features two spacious master bedrooms, each with its own private ensuite, plus a double tandem garage. The double tandem garage offers room for two vehicles plus extra storage or workspace. Conveniently located steps from T&T Supermarket, Walmart, restaurants, and transit, with easy access to Shaganappi & Stoney Trail. (id:57557)
239, 30 Royal Oak Plaza Nw
Calgary, Alberta
Welcome to Royal Oak Plaza – Where Style Meets Convenience! Step into this gorgeous 1-bedroom, 1-bathroom condo that perfectly blends comfort, function, and style. Offering 603 sqft of thoughtfully designed living space with soaring 9ft ceilings, this home welcomes you with an abundance of natural light and a warm, inviting atmosphere from the moment you walk in. The open-concept layout is perfect for both daily living and entertaining. The kitchen is a true standout, featuring rich maple cabinetry, a built-in oven and stove, generous counter space, and a convenient breakfast bar accented by elegant pendant lighting. Whether you're hosting or enjoying a quiet night in, the seamless flow into the dining and spacious living room creates an ideal space to connect and unwind Open the French door from the living room to your private balcony, where you’ll find a peaceful view of the beautifully manicured courtyard and gazebo. With a built-in BBQ gas hookup, it’s the perfect place to enjoy summer evenings or your morning coffee in a serene outdoor setting. The bright and airy bedroom is complete with two large windows and a walk-through closet that leads into a spacious 4-piece ensuite bathroom. You'll also love the added convenience of in-suite laundry. This well-maintained complex offers a host of amenities to enrich your lifestyle — access the clubhouse and gym - located in the central building, and enjoy the resident lounge with billiards, cards, and a cozy reading area, or get your workouts in at the fully equipped fitness centre. There's even access to Club Haus amenities with bocce ball courts, party and exercise rooms, an entertainment centre, and a sunny rooftop deck. Secure heated underground parking and elevator access make daily living a breeze, while beautifully landscaped grounds welcome you home each day with a touch of tranquility. Located in the desirable community of Royal Oak, you're just steps from the Royal Oak Centre featuring Walmart, Sobeys, London Drugs, Starbucks, and more. You’re also minutes from parks, scenic pathways, and the world-class Shane Homes YMCA at Rocky Ridge, offering everything from swimming and skating to a public library and medical services. With quick access to Country Hills Blvd and Stoney Trail, commuting is simple — whether you’re heading to work or off on your next adventure. Don’t miss your chance to live in this vibrant, well-connected community with everything at your fingertips. Book your Showing Today! (id:57557)
191 King Street S Unit# 1202
Waterloo, Ontario
Welcome to loft living, reimagined in Uptown Waterloo. Discover refined urban living at the iconic Bauer Lofts, where contemporary design meets laid-back sophistication in one of Waterloo's most vibrant neighbourhoods. Perched on the 12th floor, this airy one-bedroom, two-bath loft delivers a striking mix of architectural character and everyday comfort. Step into a sun-drenched, open-concept space featuring dramatic 12-foot ceilings and expansive wall-to-wall windows that flood the unit with natural light and showcase stunning northwest views of the city skyline. Whether you're sipping your morning coffee or winding down with a glass of wine, the private balcony offers the perfect vantage point for sunrise or sunset moments. Inside, clean modern lines meet thoughtful functionality. Enjoy a spacious primary bedroom with a full 4-piece ensuite, plus a sleek powder room for guests. Premium finishes, underground parking, and a separate storage locker enhance the convenience of everyday living. The lifestyle extends beyond your front door. Residents of Bauer Lofts enjoy top-tier amenities: a fully equipped fitness centre, a rooftop terrace with BBQs, and a chic party lounge with catering kitchen, ideal for hosting friends or relaxing after a busy day. Secure entry and direct underground access to Vincenzo's and The Bauer Kitchen add an extra layer of ease. All of this just steps from the LRT, charming cafes, boutique shops, and some of the regions best dining, art, and culture. This isn't just a condo it's a lifestyle. (id:57557)
696 Norfolk Street N
Norfolk, Ontario
WOW!!! Immaculate Simcoe SHOW STOPPER finally has arrived! IN-LAW SUITE" capable with a separate side entrance to basement. Situated on a large lot sits this well-maintained bungalow. Close to an array of amenities, including Walmart, Winners, additional shopping, major restaurants, and a short drive to downtown core and Hwy 3. This home boasts 1911 sq ft of above ground living space and features Total 5 bedrooms, 3 full bathrooms, 2 living rooms + family room with fireplace, dining room, and spacious kitchen. Where can you find a bungalow that offers 3 fireplaces? The exterior features an attached garage, a 500 sq ft tiered deck with gazebo, and a large fenced-in backyard. Zebra blinds through out all windows. Basement has an additional 1180 sq ft of living space with 2 bedrooms, sitting area, full washroom, separate private side entry, and area to finish it off with a kitchenette. S/S fridge, stove, dishwasher, white washer/dryer water softener, garage door opener, 3 fireplaces, central a/c, microwave. Rear patio door leads to a massive deck. Separate side entry door leads to lower deck area of backyard (id:57557)
432 Main Street
Radisson, Saskatchewan
Fantastic home in Radisson that is packed full of features and upgrades throughout. Starting with the exterior of this home you will notice that it is maintenance free with vinyl siding and aluminum soffit and facia. The front deck is topped with composite decking and wrapped with aluminum railing. The home has upgraded PVC windows and the shingles were just done this May. Entering the home you The mechanical systems have been upgraded to a high efficient furnace and water heater and there is central air conditioning as well. In the yard you will find a large screened in gazebo on a concrete slab, a wood patio and a recently fenced yard. Perhaps the crown jewel of this property is the massive shop/garage. Measuring at 26 x 40 with 10 ft ceilings the garage is fully insulated and heated. To check out the property in greater detail check out the full 360 virtual tour of this home, garage and yard. (id:57557)
15 Hadley Road
Prince Albert, Saskatchewan
Stunning modified bi-level family home in the sought after Crescent Acres neighborhood! This 5 bedroom + den home features vaulted ceilings and an open concept design. The large living room has an electric fireplace and the custom maple kitchen has stainless steel appliances, a corner pantry and an island with bar seating. The dining area has patio doors to a huge 2 tiered deck and fully fenced yard, perfect for outdoor gatherings. The spacious primary bedroom offers an electric fireplace, large walk-in closet and 4 piece ensuite with a glass walk-in shower & heated floors. The fully finished basement includes an expansive recreation room which is ideal for entertainment and relaxation. There are also 2 additional bedrooms, a 4 piece bathroom and ample storage space. Additionally, there is a double attached heated garage that has plenty of extra storage space. Situated close to École Holy Cross, École Vickers and St. Francis schools as well as parks and the Rotary Trail. Make this family home your next move! (id:57557)
403 - 103 Roger Street
Waterloo, Ontario
New 1 Bedroom Luxury Spur Line Development Suite in the Heart of Downtown Waterloo! Located Near Wilfrid Laurier University, U of Waterloo, Google, SunLife, Shopify, Parks, Spur Line Trail, LRT, GO Transit, Hwy 85, Grand River Hospital and All Major Amenities. This Spacious Suite Offers A Modern Open Concept Layout with abundant natural light. With; 1 Large Bedroom, 1 Full Bathroom, 9 Ft Ceilings, Modern Sleek Kitchen w Breakfast Bar, Granite countertop, Backsplash, SS Appliances, Ensuite Laundry, Private Balcony and Exclusive 1 Parking. The Building is Wheel Chair Accessible. Building includes; secure access, party room, visit parking, indoor bike storage and electric vehicle charging stations. (id:57557)
2238 Newburne Road
Maplewood, Nova Scotia
Nestled atop a gentle hill on Newburne Road in scenic Maplewood, Nova Scotia, this charming country home offers sweeping views of the surrounding countryside in every season. Sitting on more than an acre of land, the property provides the perfect mix of privacy and open space, ideal for enjoying nature year-round. With four bedrooms and one bathroom, theres ample room for a growing family, guests, or a creative home office setup. The home features a solid poured concrete basement with a walk-out, adding potential for additional living space or a workshop. While the house does need some cosmetic updates and a bit of a gentle touch, its a solid foundation for someone looking to make it their own. The roof was updated in 2009, adding peace of mind for the next chapter of ownership. Whether you're starting out or seeking a peaceful rural retreat, this property holds great promise in a beautiful and tranquil setting. (id:57557)
43 Reserve Street
Charlottetown, Prince Edward Island
Welcome to 43 Reserve Street ? a charming and affordable home located just a short walk to all the amenities of downtown Charlottetown. This well-maintained property offers great appeal for first time buyers or anyone looking for a move in ready home with excellent value. The main floor features a bright living room, a cozy family room, and an eat-in kitchen, along with the convenience of main floor laundry. Upstairs, you'll find three bedrooms and a full bath, a great layout for family living. This home has seen numerous updates including a new washer, fridge, and stove, upgraded electrical panel, new sump pump, new back fence, spray foam insulation in the attic and basement, solar panels for added energy efficiency, heat pump for comfort year-round, fresh exterior stain, new roof, new hot water heater, and a fully restored chimney with new liner and repointed bricks. With its central location, solid upgrades, and functional layout, 45 Reserve Street is a fantastic opportunity to own a home in the heart of Charlottetown. All measurements approximate. (id:57557)
205 - 1001 Roselawn Avenue
Toronto, Ontario
*Welcome To "Forest Hill Lofts", An Art Deco Masterpiece *Bright South Facing Loft With Beautiful Serene Views Of Walter Saunders Park & The York Beltline Trail *Well Maintained 2+1 Hard Loft With 2 Full Baths, Underground Parking, Locker On The Same Floor, 10 x 8 ft Crawl Space Storage Room, Soaring 13 Foot Ceilings, South Facing Huge Warehouse-Like Windows *Spectacular, Bright & Open Concept Living Room, Dining Room & Kitchen Area *Primary Bedroom W/Large Closet & Beautiful 4 Pc Ensuite Bath *Second Bedroom Loft Bedroom W/Large Closet *Separate Spacious Den W/Sliding Double Doors *10' x 8' Crawl Space For Extra Storage Located Below The Second Bedroom (Access From Front Hall Closet) *Great Building, Management & Staff *Amenities Include Rooftop Common Area W/Sitting, Lounge & BBQ Area, Well Equipped Gym/Exercise Room and Spacious Multipurpose Room W/Dining Area, Kitchen & Lounge W/Fireplace, TV & Internet *Great Loft... *Incredible Architectural Elements, Floor Plan & Design Make This Home A Great Place To Enjoy & Entertain Great Location... Easy Access To Great Shopping, Yorkdale, Highways, Subway & The Toronto Beltline Trail *Great Building... Forest Hills Lofts Was Originally A Knitting Yarn Manufacturing Plant For Patons & Baldwin - Coats Patons, A Textile Firm Famous For Its Beehive Brand Knitting Yarn. A Bumble Bee Remains Carved In Stone At The Main Entrance (id:57557)
57 Humberside Avenue
Toronto, Ontario
LOCATION! LOCATION! LOCATION! Perfect opportunity for investors or first time homebuyers wanting to enter the highly sought after Toronto Market! Highly sought after neighbourhood opportunity with 3 unit Semi in The Junction, minutes away from Dundas or Keele TTC stations, UP express, Bloor Go Station, great schools, many stores, cafes, restaurants, beautiful High Park, Bloor West Village and Roncesvalles. 1 x 3 bedroom, 1 x 1+1 bedroom and 1x1 bedroom units create an ideal opportunity for home buyers who are looking for help with mortgage payments, or an investor looking for multi unit property where rents could help carry the mortgage payments. Separate hydro meters for each unit, separate entrances and a unique, rare private 4 car parking pad via laneway. Bright Basement apartment features large windows allowing lots of natural light and has an incredible amount of storage. Basement is currently vacant and ready for you to move in and start collecting rent immediately from ideal tenants who have been living at this house for multiple years with no issues. ***Extras***3 Fridges, 3 Stoves, 3 Washing machines, 2 Dryers, 1 Dishwasher, ELFs & Window blinds not belonging to tenants. House Sold 'As Is'. Rent for 3 units: $73,464/Year; 2024 Expenses were $12,056. (id:57557)
179 Sibley Road
Middle Musquodoboit, Nova Scotia
Scenic 2.3-Acre Lot in Middle Musquodoboit A Perfect Blend of Privacy and Convenience Welcome to 179 Sibley Road, a 2.3-acre property in the peaceful community of Middle Musquodoboitless than an hour from Halifax, just 45 minutes from Truro, and only 20 minutes to Stewiacke. This prime location offers a quiet setting while still being close to essential services. Within minutes, you'll find everything you need in town, including a pharmacy, grocery stores, a bakery, a liquor store, schools, hospital and more. The historic Halifax Exhibition grounds are just a short walk away, offering a connection to local history and community events. Located on a scenic ridge, this property offers the potential for stunning views of the surrounding valley and village below. Whether you're planning to build a country retreat or a family home with a view, this hillside lot offers great potential. Experience peaceful surroundings with the convenience of nearby amenities in a growing community. Contact us today to learn more or to schedule a viewing. (id:57557)
494164 Grey Road 2
Grey Highlands, Ontario
This exquisitely updated contemporary home offers the perfect blend of modern design and rural tranquility, ideally situated to enjoy all the 4-season attractions of Southern Georgian Bay. Located just 9 mins from Kolapore Uplands, 15 mins from Beaver Valley Ski Club and the Bruce Trail, and under 20 mins to Devils Glen, Osler Bluff, Georgian Bay Club and the charming towns of Thornbury & Collingwood, this is an exceptional home base for active, upscale living. Set on a private 3 acre lot just minutes from Lake Eugenia, this stunning residence features soaring ceilings, show-stopping chandeliers & a striking 3-sided fireplace as its centerpiece. Natural light pours in through oversized windows and multiple walk-outs that invite the outdoors in. The custom kitchen features premium appliances, high-end finishes, a generous pantry, large central island, and a sunny breakfast nook overlooking the serene countryside. A spacious primary suite offers vaulted ceilings, skylights, dual walk-in closets, and a beautifully updated 6-piece ensuite. Two additional bedrooms each feature walk-in closets, and all bathrooms have been tastefully updated with custom tile, in-floor heating, and Bluetooth-enabled climate controls for the ultimate in comfort. The 2 car garage features a rough-in for an EV charger and opens to both the Mudroom and Basement. Beautifully finished and move-in ready, this turnkey property (with furnishings negotiable) is an exceptional opportunity to own a luxurious country retreat just 90 minutes from Kitchener-Waterloo, Guelph, Barrie, and under 2 hrs from the GTA. A rare combination of style, privacy, and access to world-class recreation. (id:57557)
1209 Stoney Island
Stoney Island, Nova Scotia
Oceanfront 3 bedroom, 2 bath home nestled on 4 acres with 148 feet of bold oceanfront! This home was recently renovated throughout in 2006. Including the interior, plumbing, electrical, exterior siding, etc. The main level contains an upgraded kitchen with custom cabinets, stainless steel appliances, and island that is open to the dining area with patio doors leading to the spacious patio. A living room, laundry / bathroom and an additional four-piece bathroom complete the main level. The upper level is comprised of three bedrooms including a primary with spacious walk-in closet and office space. The community offers several beautiful saltwater beaches, great hiking trails and recreation facilities for a healthy active lifestyle. Located 8 minutes from Barrington where all necessities are available, this move in ready seaside escape offers comfort and coastal beauty. (Roof is being re-shingled prior to closing) (id:57557)
36 West Avenue
Beaver Bank, Nova Scotia
Private, peaceful, serene. This 3 + 1 loft bedroom, custom built timber frame is your opportunity to escape the ordinary. Located at the end of a cul-de-sac, this home is completely sheltered from the road. A long tree lined driveway opens up to manicured grounds, sounds of a babbling brook, vast and dynamic sight lines. Thoughtfully maintained, buyers will appreciate the newer roof, windows, heat pumps, and septic. Inside the rooms are well proportioned, with room for all. The main floor offers vaulted ceilings, a wood burning stove, open entertaining areas. The lower level has a rec room, wood stove, bedrooms and a full bath. Excellent auxiliary space. Outdoor enthusiasts will enjoy the double detached wired and insulated garage. With 5+ acres and flexible zoning, 36 West Ave needs to be seen to be appreciated. (id:57557)

