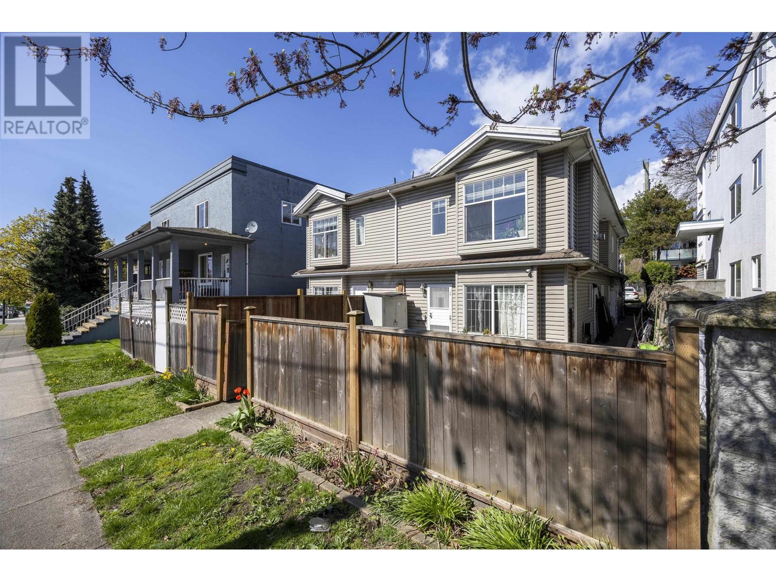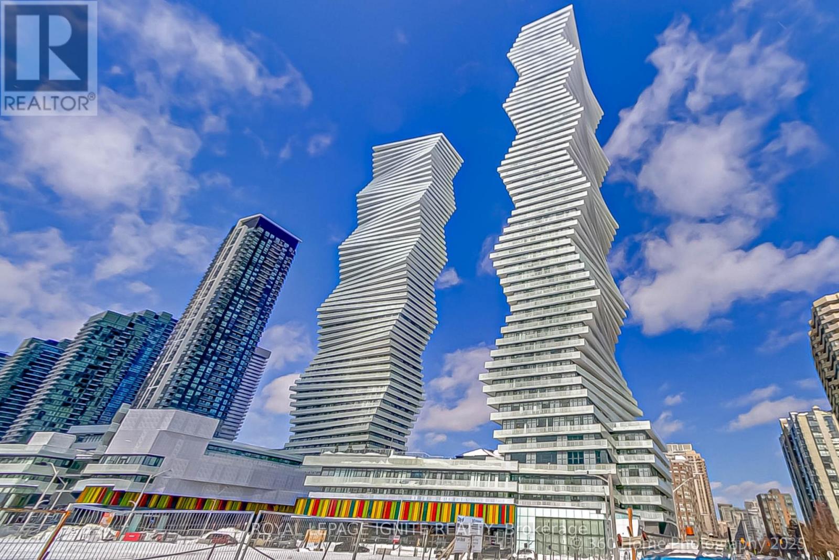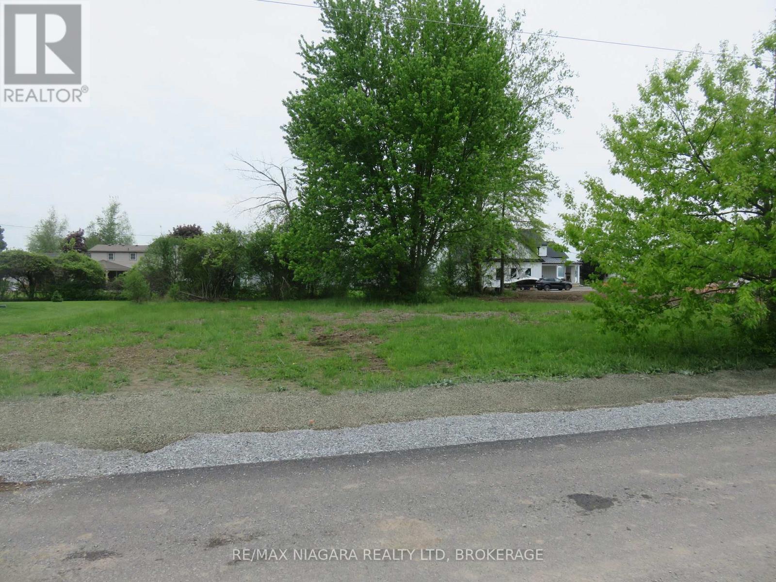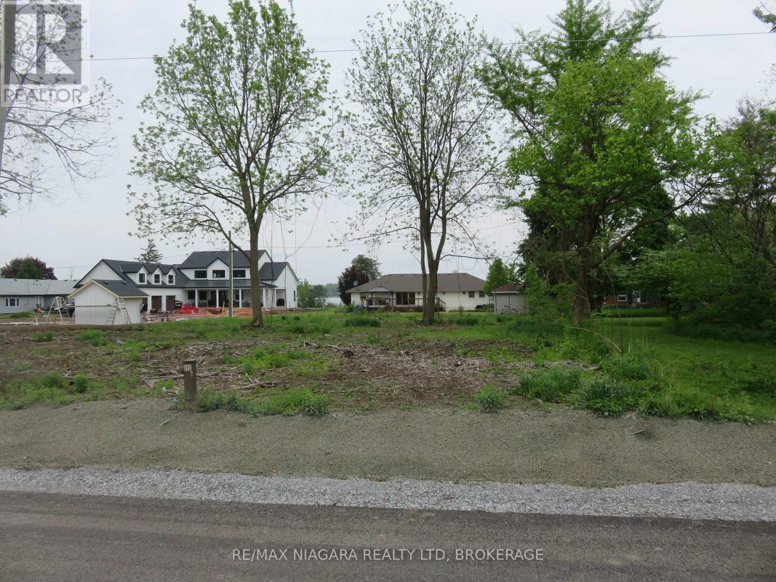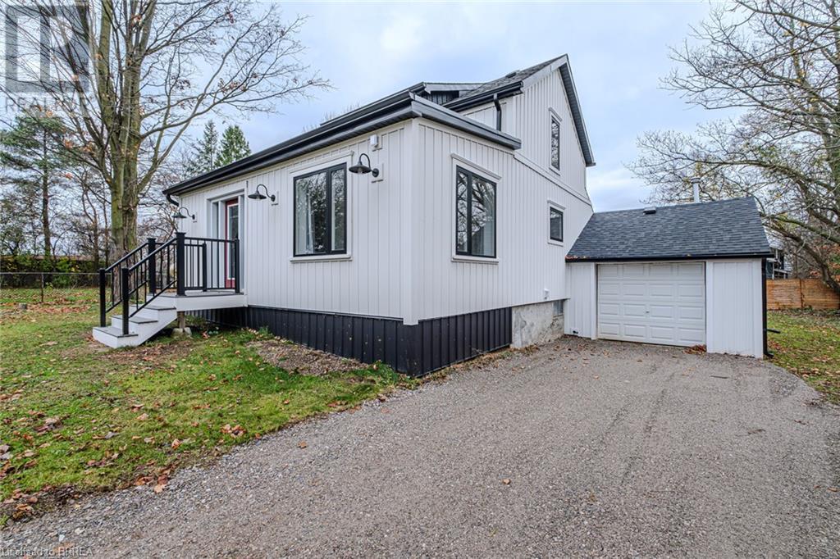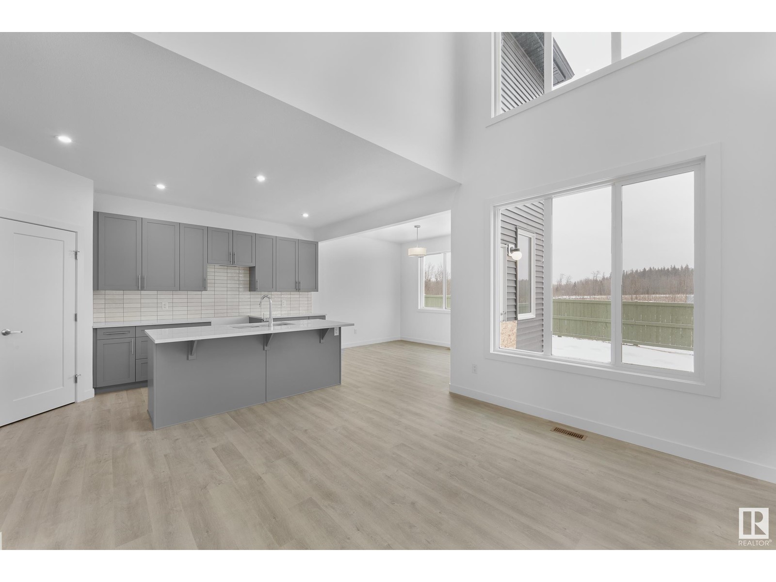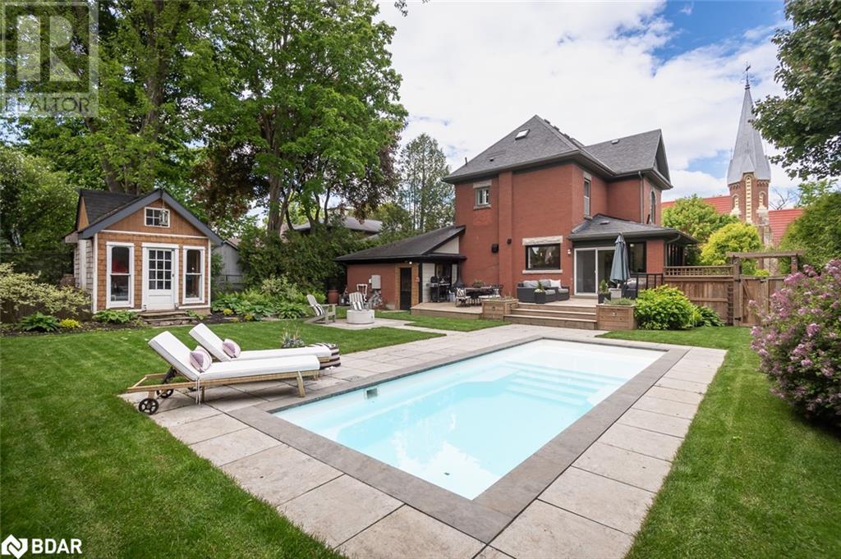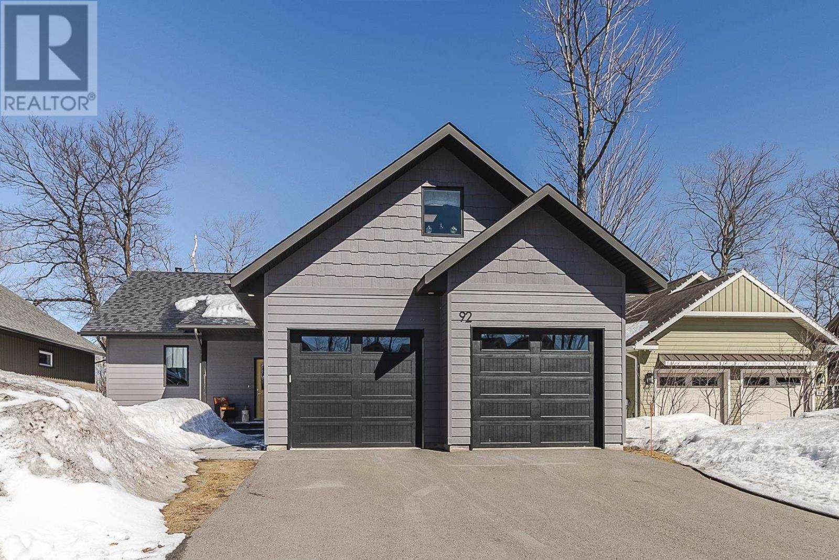2245 Dundas Street
Vancouver, British Columbia
Great potential for a 12-storey building redevelopment! Please confirm with City of Vancouver. Welcome to this 2-level functional 1/2 duplex in the heart of Hastings Sunrise! Offering over 2000sqft with 3 bedrooms & 2 baths on the main floor, two rental suites down with separate entrance and kitchen, which is great as mortgage helper. Walking distance to banks, stores, markets and restaurants, 10 min drive to downtown Vancouver. Two parking spots at the back. (id:57557)
382 Main Street
Liverpool, Nova Scotia
This beautiful 250-year-old heritage home, comfortably nestled on a huge double lot overlooking Privateer Park and the Mersey River in historic Liverpool, welcomes you. Enjoy the walkable convenience of in-town living with access to the South Shores legendary white sand beaches just a few minutes drive away. Liverpool is a vibrant year-round community featuring many shops, restaurants, museums, a hospital, the Astor Theatre, and wonderful schools for the kids. The home itself is a gem! Extensively renewed in recent years, it shows its history both in its typical 18th century floor plan, huge original fireplace with beehive oven, wavy glass in the windows, and in the restored woodwork and floors. Three new bathrooms, totally upgraded electrical and heating systems, and modern kitchen appliances make this home comfortable and welcoming for todays buyer. Thinking about opening a business? You could do that here. There is just so much to show you! Check out the photos, then make your appointment to view today. (id:57557)
4010 - 3883 Quartz Road
Mississauga, Ontario
Beautiful 1-Bedroom Condo In The luxurious M2 Building In Hear of Mississauga Boasting A Stunning Breathtaking And Spectacular 40th-Floor View! This Bright, Open Concept layout boast 9 Foot Ceiling Floor to Ceiling, High Quality Finished Laminate Flooring Through Out, Modern Kitchen With Quartz Counters ,Modern cabinetry, smooth backs splash And Stainless Steel Appliances, Fridge, Stove, Range, Free-Standing Microwave, Dishwasher. En-Suite Laundry. Access to 99ft Balcony from the Living Room. Polished 3 piece Bathroom.24 Hours Concierge Services And High Security Elevators. Premium Recreational facilities, Fitness Centre, Out Door BBQ, Party Room With Kitchen. Rooftop Outdoor Saltwater Swimming Pool. Not only is the Unit Itself Amazing But Everything Around The Area Makes Living Here Very Convenient. Being Steps Away From Square One Shopping Mall, YMCA, Library And Transit, Restaurants etc. Direct Bus to U OF T Mississauga Campus ,Easy Connectivity To The Future LRT and Public Transport .Buyer to confirm Measurement. (id:57557)
2134 Houck Crescent
Fort Erie, Ontario
Location, Location! Just off the Niagara Parkway, minutes to QEW. Ideal plan can include rear balcony with views of the mighty Niagara River. The Niagara Parkway is renowned for it's beauty, walking and bicycle trails and home to some of the grandest estate homes in the area and just a short drive to Niagara Falls. There are also a number of other available building lots on Houck Cescent which will, no doubt, be developed into top tier homes. Contact listing agent for details on septic, building envelope and drainage plans. (id:57557)
2156 Houck Crescent
Fort Erie, Ontario
Location, Location! Just off the Niagara Parkway, minutes to QEW. Ideal plan can include rear balcony with views of the mighty Niagara River. The Niagara Parkway is renowned for it's beauty, walking and bicycle trails and home to some of the grandest estate homes in the area and just a short drive to Niagara Falls. There are also a number of other available building lots on Houck Crescent which will, no doubt, be developed into top tier homes. (id:57557)
534 Mount Pleasant Road
Brantford, Ontario
This delightful, move-in ready home comes with an array of updates, perfect for its new owner. Step inside to a welcoming front foyer with a double-entry closet & archways that lead into each main room. To the right, a charming formal dining room, complete with built-in shelving & two large windows that provide natural light. The dining room flows seamlessly into the updated eat-in kitchen, offering ample cabinetry, a central island, additional built-in shelving, & a pantry. Just steps away, an expansive living room invites relaxation, featuring a bay window & accent wall sconces. Resilient vinyl flooring spans the main level, providing durability & style. A few steps down is a cozy den with vaulted ceilings, heated tile flooring, & 6-foot sliding doors that open onto a private backyard. Outside, enjoy a fire pit gathering area, plus electrical & natural gas hookups for a future hot tub. The insulated garage, located off the den, includes a gas line rough-in, ready for a heating system. Back inside, a beautifully finished 5-piece bathroom boasts a double vanity with a marble top, heated flooring, a soaking tub, & a porcelain-tile shower with built-in niches. Upstairs, the primary bedroom features a double-door entry, his/her closets, & vinyl flooring that extends into the second bedroom. The lower level houses the laundry area, home mechanics, & storage space. Recent updates include updated windows, furnace & A/C (2020), sheathing & shingles (2020), facia & soffits, 2-inch insulation with composite veneer, newer trim, flooring, doors, & plumbing. Every update has been completed with meticulous attention to detail, showcasing pride of craftsmanship throughout. Nestled in the charming village of Mount Pleasant, this home is close to schools, restaurants, trails, & parks. Ideal for first-time buyers or anyone seeking a peaceful countryside escape with modern amenities. Enjoy the best of both worlds—a serene rural feel with the convenience of a quick drive to Brantford! (id:57557)
38 Bluejay Lane
Timmins, Ontario
Come have a look at this beautifully renovated country home, just minutes from town. This charming property has been thoughtfully updated to blend rural tranquility with modern comfort. Step into a custom-built, high-end kitchen that's perfect for cooking and entertaining. The home also features a brand new four-piece bathroom complete with a sleek walk-in glass shower, adding a touch of luxury to your everyday routine. Updated flooring runs throughout the entire home, creating a fresh, cohesive look that's both stylish and easy to maintain. Whether you're looking for peace and privacy or a comfortable place close to amenities, this move-in-ready home offers the best of both worlds. Mpac Code 30, Heating - vacant, Hydro- Vacant, Water $700$ ** This is a linked property.** (id:57557)
21336 38 Av Nw
Edmonton, Alberta
Welcome to Edgemont, a vibrant community where dreams of the perfect home come to life. Discover the Cohelo, proudly crafted by Lincolnberg Homes, your builder of choice for nine consecutive years. This spacious residence is designed to meet the needs of a growing family, offering the perfect blend of comfort + style. The upper level features the primary bedroom offering a luxurious retreat with a 5-piece ensuite, ensuring privacy + relaxation. Two additional bedrooms provide ample space for children or guests, complemented by a convenient 4-piece bath. The main floor is a testament to modern living, boasting 9-foot ceilings that enhance the sense of space. The open concept living, dining, + kitchen areas are ideal for entertaining, allowing you to host gatherings with ease. For professionals working from home, a front office space that combines functionality + style. This lovely home is ready to welcome you + your family. (id:57557)
100, 4911 51 Street
Red Deer, Alberta
5,497 SF of fully developed office space located on the main floor of the Class A First Red Deer Place building. This unit features twelve offices, three boardrooms, two washrooms, and a staff kitchen. There is a built in desk in the large reception area. This space was built out with upgraded flooring, high-end lighting, and has frosted glass walls and doors throughout. Windows along the perimeter of the unit bring in lots of natural light. First Red Deer Place is a professional, secured office building located in the heart of downtown. Underground and surface parking is available for staff for an additional monthly fee and there is ample customer parking with a metered lot directly beside the building and street parking available in front. This space is move-in ready for all of your professional business needs. Additional Rent is estimated at $11.00 per SF for the 2025 budget year, (id:57557)
2 Merion Court
Hammonds Plains, Nova Scotia
Welcome to the Knolls of Glen Arbour where modern living meets comfort in this beautifully constructed bungalow. With 2970 sq. ft. of finished space, this 4-bedroom, 3.5-bathroom home offers a thoughtful layout ideal for families, down sizers, or anyone seeking a mix of luxury and practicality. The main level showcases a bright, airy open-concept design with high ceilings and large windows that bring in an abundance of natural light. The heart of the home is the impressive kitchen, featuring rich black lower cabinets, sleek quartz countertops, a spacious center island with extra seating and hidden storage, and stylish open shelving. Its the perfect blend of sophistication and function, flowing seamlessly into the living and dining areas for effortless entertaining. The main floor also offers direct access from the attached double garage into a convenient mudroom and laundry areaperfect for keeping life organized year-round.Youll also find access, both from laundry and dining room to a private back deck where you can unwind and enjoy the tranquility of your surroundings.The main floor primary suite is complete with an ensuite bathroom and generous sized walk-in closet. Completing the main floor is an additional large bedroom also with its own ensuite bath and closet. Downstairs, the fully finished walkout basement adds incredible value, featuring two additional bedrooms, a full bathroom, and a large rec room with - perfect for game nights, movie marathons, or hosting guests. The bathrooms throughout the home are elegantly appointed with soft cream-toned cabinetry and ceramic tile, adding warmth and balance to the overall modern aesthetic. Dont miss this opportunity to live in one of Hammonds Plains most desirable communitiesjust minutes from golf, trails, lakes, and all the amenities you could need. (id:57557)
39 Henderson Street
Elora, Ontario
Welcome to a Victorian gem where timeless elegance meets modern refinement. This red-brick masterpiece in the heart of Elora is perfect for those who value heritage charm alongside practical luxury. Inside, the home welcomes you with soaring ceilings, a grand original staircase & beautifully restored woodwork that whispers of its storied past. Ornate cast-iron heat registers & pocket doors add character, while white oak wide-plank floors & a cozy gas fireplace bring warmth & sophistication. Sunlight pours through oversized windows, creating a bright & airy ambiance in each room.At the heart of this home is the chefs kitchen, with an oversized window framing views of your private backyard oasis. A secondary staircase to the second floor adds a nod to classic design & the breakfast bar offers the perfect spot for casual meals or gathering with friends. The adjacent dining room, complete with a second gas fireplace & heated floors. For added convenience, the main floor includes a laundry room, pantry, beverage bar, and a chic powder room. Step outside to discover your backyard sanctuary, centred around a heated saltwater pool. Whether youre lounging poolside, hosting friends around the fire pit, or relaxing in one of the multiple seating areas, this lush, private space offers endless opportunities for connection and relaxation. Ascend the original staircase to the second floor, where three spacious bedrooms share a beautifully renovated 3-piece bath, blending modern comfort with historic charm. An elegant home office, complete with a built-in bookshelf, offers a quiet, refined workspace. A dedicated staircase leads you to the serene third-floor retreat.This third-floor sanctuary offers an expansive space with a walk-in closet, a luxurious ensuite with a soaker tub and glass shower, and room for a reading nook, workout area, or additional lounge space. Bright yet intimate, this retreat is an inviting haven, balancing serenity with a cozy sense of warmth. (id:57557)
92 Crimson Ridge Dr
Sault Ste. Marie, Ontario
Immaculate, well-crafted 2-bedroom, 2-bathroom home located on the 10th fairway of Crimson Ridge Golf Course. Ideal for a professional or retired couple, this open-concept residence features engineered hickory hardwood throughout, a wood stove, and gas furnace. The spacious primary bedroom includes a generous ensuite. A bonus loft above the garage is accessible from within the home. Enjoy serene views from the back deck and easy access to recreational trails in a vibrant, welcoming community. (id:57557)

