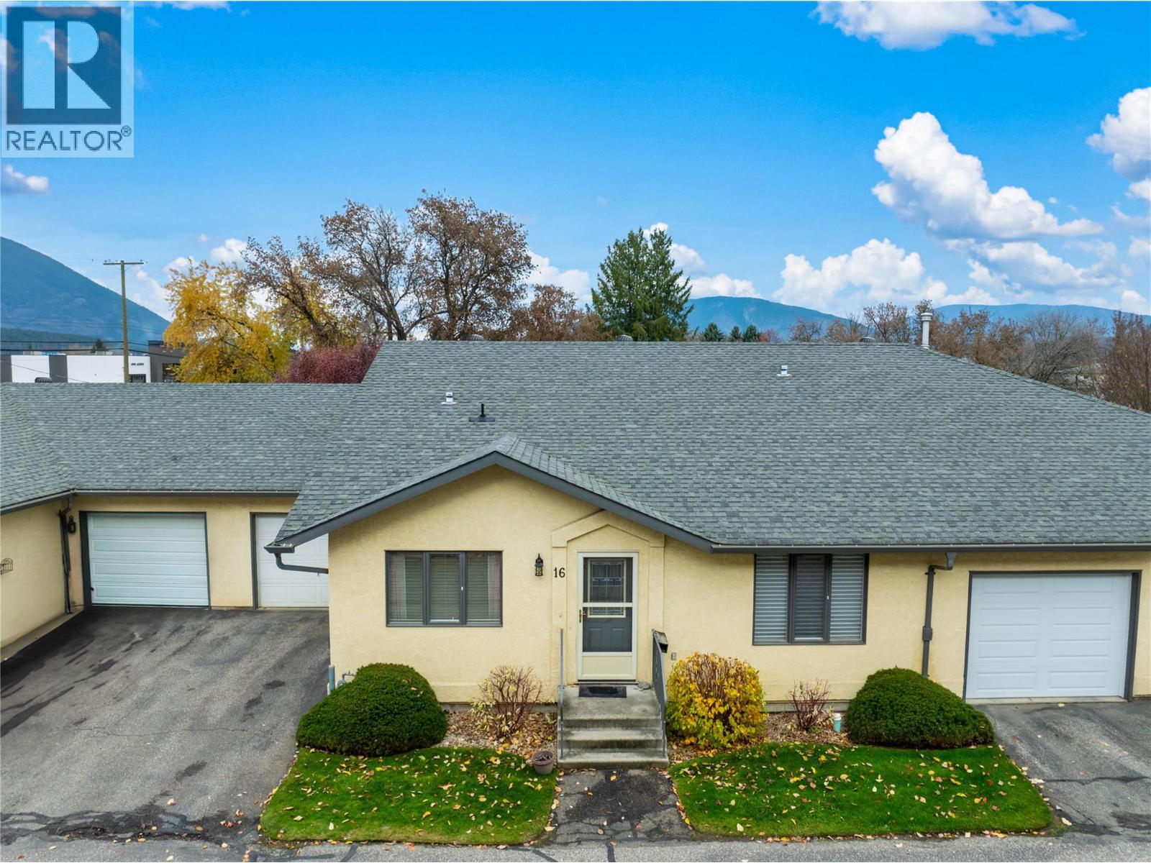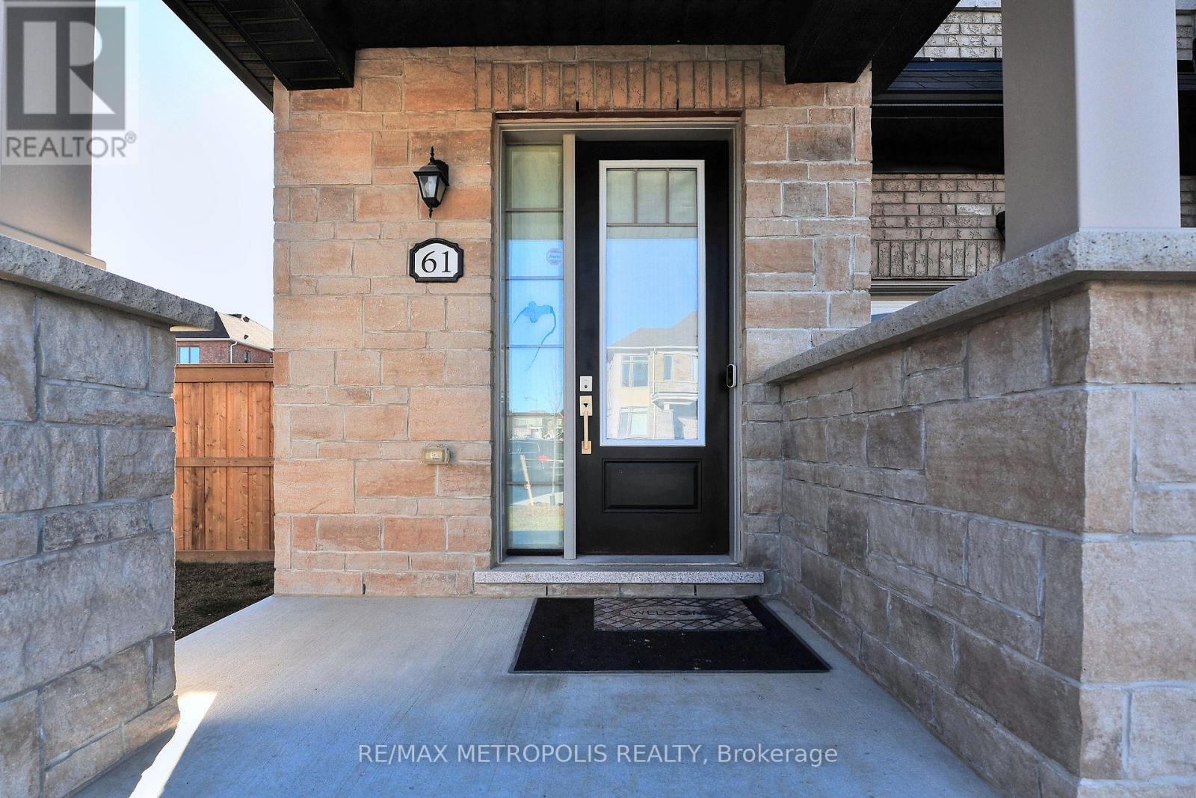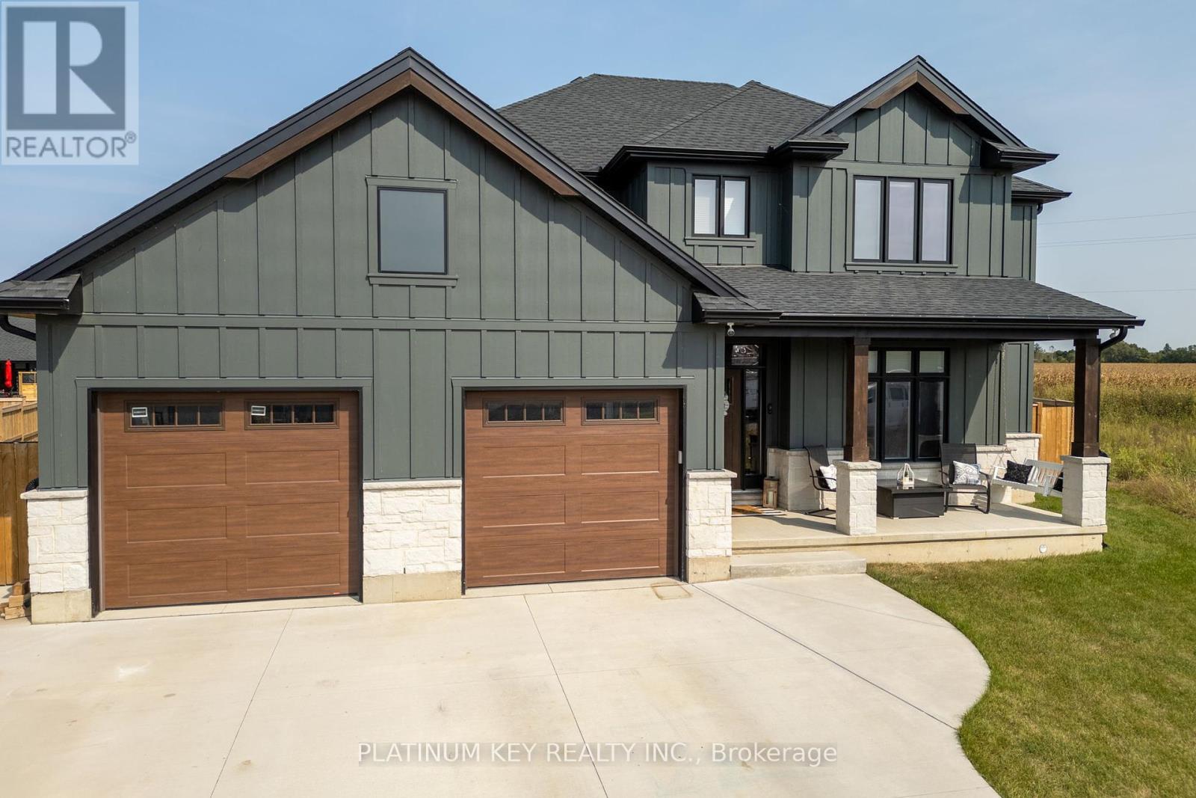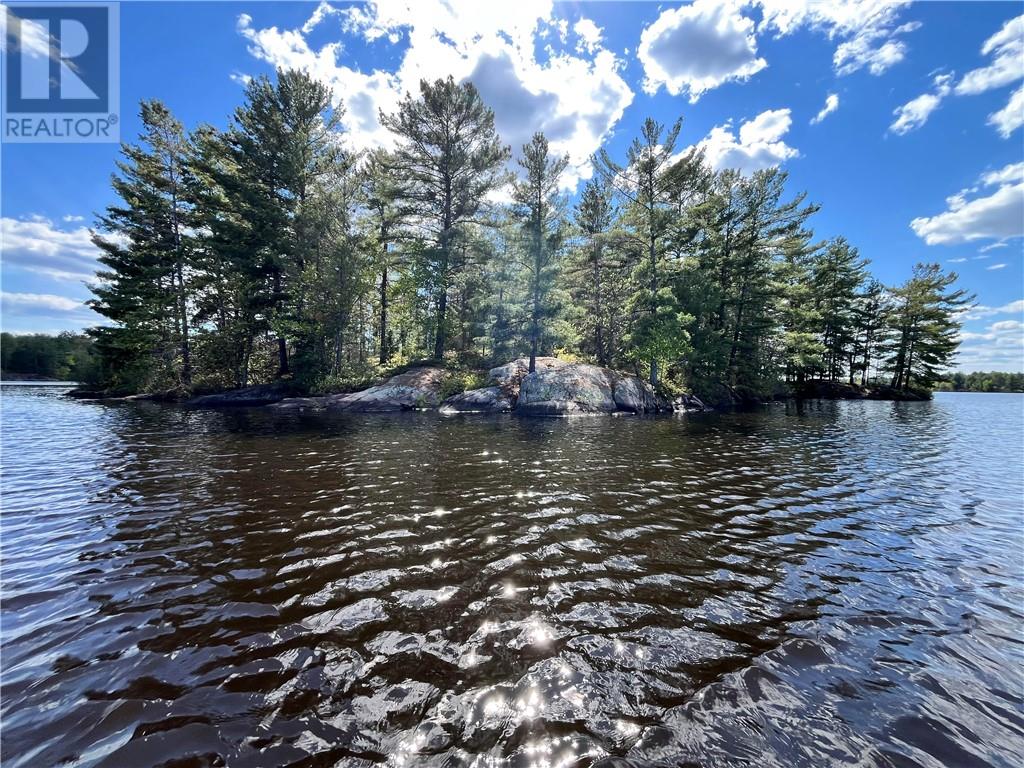306 4050 Whistler Way
Whistler, British Columbia
Spacious deluxe studio in the Hilton Whistler Resort & Spa, just steps from top restaurants, shops, and the Whistler and Blackcomb gondolas. This beautifully updated unit features a kitchenette, wood-burning fireplace, and stunning mountain views. Enjoy resort-style amenities including an outdoor heated pool, indoor/outdoor hot tubs, sauna, fitness centre, and full-service spa. Phase 1 zoning allows for unlimited personal use and strong rental income potential managed by the Hilton. A perfect luxury retreat in the heart of Whistler Village! (id:57557)
780 10 Street Sw Unit# 16
Salmon Arm, British Columbia
SIMPLIFY LIFE..... in this 3 bedroom, 2 bath townhome. Conveniently located close to Piccadilly Mall this is the perfect home to downsize too. With over 1427 sq. ft. this floorplan has a lovely open kitchen, living and dining room space with a generous primary bedroom with walk in closet and en-suite, a spacious guest bedroom, den, laundry room and full bathroom complete the space. Tandem garage with a extra parking space outside, gives you ample space for two vehicles. Newer furnace, and upgraded shower. Pets allowed 1 dog or 1 cat, dog not to be taller than 24"" at the shoulder. Rentals allowed but must be a 55+ tenant. (id:57557)
61 Seedling Crescent
Whitchurch-Stouffville, Ontario
Discover your dream home in this beautiful freehold townhome, nestled on a premium pie-shaped lot. This bright and sun-filled residence features modern finishes throughout, including soaring 9-foot ceilings that create an airy ambiance. The chef-inspired kitchen boasts elegant quartz countertops, a stylish backsplash, and high-quality stainless steel appliances, perfect for culinary enthusiasts. Enjoy the open-concept design that flows seamlessly to a lovely walkout backyard, ideal for entertaining or relaxing. The upgraded staircase with iron pickets adds a touch of sophistication, while the second-floor laundry and spacious bedrooms with large windows provide convenience and comfort. Built in 2021, this sleek and stylish home features a stunning brick and stone exterior, making it a standout in the neighborhood. Located in a prime Stouffville pocket, you'll find yourself just moments away from a variety of amenities, including parks, schools, shopping centers, and local dining options. Plus, with easy access to public transit, commuting to Toronto and surrounding areas has never been easier. Don't miss your chance to own this gorgeous townhome that combines modern elegance with practicality. (id:57557)
40 New Port Way
Markham, Ontario
RARE SEMI-DETACHED in the Heart of Markham Thornhill. This 3+1 Bed, 4 Bath Condo Semi is Located in One of The Most Peaceful & Desirable Neighborhoods w/ a Top Notch Prime School Zone. A Great Opportunity for a Growing Family. Exceptional Future Potential and Highly Desirable to Future Investors & Developers Due to the Rare Property Type & Location Potential. Great Basement Rental Opportunity Includes - Spacious Bedroom, 3 Pc Bath, Kitchenette, Living & Dining Room. Boasting Great Sized Bedrooms Upstairs, Spacious Living & Dining Room and a Kitchen w/ a Thoughtful Layout. Conveniently Situated Directly Across From Visitor Parking, Making it Ideal for Accommodating Guests. Whole Complex Was Refurbished by the Builder in 2012. Prime School Zone: Thornhill SS, St. Roberts Catholic High School, Westmount Collegiate Institute, Henderson Public School (Gifted Program), & Alexander Mackenzie High School (IB Program). Just Steps to Public Transport, Stores, Restaurants, Green Space/Parks & Yonge St and a Few Mins Drive to Hwy 407 & 404, Thornhill Community Centre, Thornhill Square Shopping Centre and Centerpoint Mall & More! Don't Miss This Rare Chance To Own A Well-Priced Semi In Markham Before The Market Picks Up! (id:57557)
E - 60 South Town Centre Boulevard
Markham, Ontario
Retail Unit With Great Exposure/Visibility Fronting On A High Vehicular & Pedestrian Strip. Property Situated In A Highly Dense & Vibrant Residential Pocket. Unit Is Equipped With A Designated Parking & Accommodates Plenty Of Visitor Parking. Electrical Fundamentals Have Been Completed (Electrical Panel + Transformer). Property Is Surrounded By Plenty Of Upcoming & Pending Redevelopment Projects. Area Amenities Consist Of Major Hwys, Steps To Transit, Markham Civic Centre, Shops, Cafes, Offices, Restaurants, Luxury Condos, Medical Clinics & More! Ideal For Investor And/Or End-User. Units A, B, C, D Are Also Available For Sale. **ASK FOR PROPERTY MARKETING BROCURE** **EXTRAS** **ASK FOR PROPERTY MARKETING BROCURE** Property Site Can Accommodate Up To 77 Visitor Parking Spots Ground Level & Underground. (id:57557)
6735 Shaker Lane
Plympton-Wyoming, Ontario
Welcome to your newly built dream home in the beautiful lakeside community of Camlachie. This expansive 4+1 bedroom, 3.5 bathroom two story executive family home in a quiet cul-de-sac boasts an elegant design and beautiful upgrades and customizations throughout. Greeting you off the large entryway you will find a beautiful home office perfect for work or study. You will experience a seamless flow for living with the beautiful open concept living, dining and kitchen area ideal for entertaining. The spectacular kitchen features an oversized island, quartz countertops, elegant fixtures, built-in full-size fridge and freezer complete with butler's pantry to provide additional storage and prep space. Enjoy evenings by the beautiful gas fireplace, creating a warm and inviting atmosphere. The oversized patio doors lead to a covered porch and an very large pie shaped yard complete with a dedicated dog run for your furry family members. The second floor boasts large bedrooms, conveniently located laundry room and a primary suite complete with a fabulously luxurious ensuite bathroom with his and her sinks, a beautiful glass walk-in shower, a deluxe bathtub for soaking after a long day, and a very generously sized walk-in closet. The lower level offers an exceptionally large rec room with space for every ones hobbies, bathroom, large bedroom, and plenty of storage. This property is complete with 2 car garage which includes a pull-through door to the back yard for additional access if needed and many other upgrades. This home combines modern luxury and practical living, its a great space for a growing family and just a short walk to the beach for those sunny memory-making days. Don't miss the chance to make it yours! Bonus: Buyers can enjoy 6 months of prepaid property taxes! (id:57557)
Wm3-1 Island
Lavigne, Ontario
Have you ever dreamed of owning your own island! When it rains, the world is at its very best: clean and fresh, with the smell of the earth around you. Surrounded by nature, you can feel truly at peace. In North West Bay on Lake Nipissing, there is a 1 .75 acre island where warm weather brings blueberries and boating opportunities, fishing and relaxation. Just a 5-minute boat ride from the Public Boat Launch in Lavigne takes you to multiple excellent access points, perfect for your future dock and cottage. You can select from several ideal spots to build your retreat and savor both breathtaking sunrises and sunsets on this charming heart-shaped island. The property features a mix of 85 year old pine trees, lush vegetation, and wild blueberries. Currently vacant, aside from a grandfathered outhouse, it offers the perfect setting for rustic camping while you plan your dream cottage ! Embrace everything Lake Nipissing has to offer, with Sturgeon Falls and North Bay nearby, providing all the amenities you may need. Across from the southern exposure of the island is a distant majestic cliff face. When it rains, rivulets cascade down the tall face and the scene is quite beautiful to behold. Escape to your very own island, and see it for yourself. This is the rare opportunity you have been waiting for! (id:57557)
1207 - 2908 Hwy 7
Vaughan, Ontario
Absolutely Breathtaking! 2 Bed Condo - 2 Washrooms In The Heart Of Vaughan!. Corner Unit with Floor To Ceiling Windows Throughout. Panoramic Views & Tons Of Natural Sunlight!. Unobstructed views with no other condo buildings looking for great privacy. Located Just Steps To The Vaughan Metropolitan Centre. Ttc Subway Short Walk Away. Upgraded Unit. Open Concept Kitchen/Dining & Living Room W/ W/Out To Balcony. This Spectacular Unit Offers 9 Foot Ceilings, Floor To Ceiling Windows, Minutes To Hwy 400/407, Shops, Dining. Universities, Groceries, Parks & More. (id:57557)
6 - 24707 Woodbine Avenue
Georgina, Ontario
Industrial Unit For Lease In High Traffic Woodbine Ave Industrial Plaza With Excellent Street Exposure Just Minutes From Hwy 404. This Space Is Ideal For Many Uses. Approx 3734 Sq.Ft Includes 15'8"Clear Span Ceiling, 13X12 Garage Door, Gas Heat & Large Office/Retail Space With Loft Above. *Rent ($18.50+ $5 Tmi Plus Utilities: Hydro & Gas) Note: 5% Annual Increase. Minimum 3 Year Lease. (id:57557)
416 Bas-De-L'allee Road
Richibouctou-Village, New Brunswick
WATER FRONT-WATERVIEW-WATER ACCESS ALL YEAR THROUGH!!!! AIRBANDB!!!!OPPOURUNITY KNOCKING!!! 3 RV HOOKUPS Searching for paradise, Dont think twice, This is it and its more than just nice!!! Boating, fishing or walk the shore, Pick up seashells and make some decor, Whether you want to come and relax, Sit in the sun front or back, This home is a beauty in and out, Without a doubt, Your friends will be talking about your, All wood inside home with a wood stove, How envious because there is more!!! Two bedrooms one up a few steps but into the kitchen with patio doors, There is nothing you need to add to this home, maybe grab a kayak with some orrs. The deck that wraps around the side and the front glaring at the waterfront in awww, There you will find the peace you need, Lets just get out of the City please!!! Contact your Realtor because without a doubt this property will not last All measurements are approx See property disclosure for all added renos (id:57557)
74 Maple Lane
Orkney Rm No. 244, Saskatchewan
Location , Location , Location!! Year round Lake living just minutes from the city of Yorkton. Take a look at this large 2442 sq ft family home located at York Lake just minutes from the city of Yorkton. This home is located at the end of the Maple lane and fronts York Lake facing south. Exceptional views of the lake, sunrise and sunsets. The extra large lot offers a garden, green house, RV parking pad, fire pit area, large front lawn and room for the children to play. The 2 storey split level home offers room for a growing family with its extra large bedrooms, 2 family rooms, a kitchen that is a chefs dream , and a dining area that will accommodate your full size dining table. Main floor laundry , direct entry to the insulated 3 car garage (30 by 32 ). Enjoy your morning coffee on your choice of deck facing East, South or West! The boat launch to the lake is in close proximity of property. The home is on leased land with the regional park and the lease is 1300 per year. Put this amazing home on your must see list today (id:57557)
126 Babcombe Drive
Markham, Ontario
Welcome to Refined Living in Prestigious Bayview Glen. This distinguished executive residence is nestled in the coveted Bayview Glen community, offering an exceptional blend of luxury, comfort, and timeless appeal. Set on an expansive 100' x 150' south-facing lot, the property boasts over 4,000 sq. ft. of total living space and exudes elegance from the moment you arrive. A stately circular driveway accommodates up to eight vehicles and is complemented by meticulously landscaped grounds. The private backyard is a true sanctuary, featuring an inground pool, stone patios, custom planters, and towering mature trees that create a tranquil, resort-like ambianceperfect for entertaining or quiet retreat. Inside, the chef-inspired kitchen is thoughtfully designed with a central island ideal for culinary preparation and social gatherings. The spacious primary suite offers a serene escape, complete with a spa-like ensuite and a generous walk-in closet. Additional features include a Generac backup generator, rough-in built-in speakers / EV charger, and sophisticated finishes throughout the home. Located within the highly regarded Bayview Glen School District and just moments from Bayview Golf and Country Club, fine dining, upscale shopping, and major commuter routes, this exceptional property delivers the perfect balance of luxury, lifestyle, and location. (id:57557)















