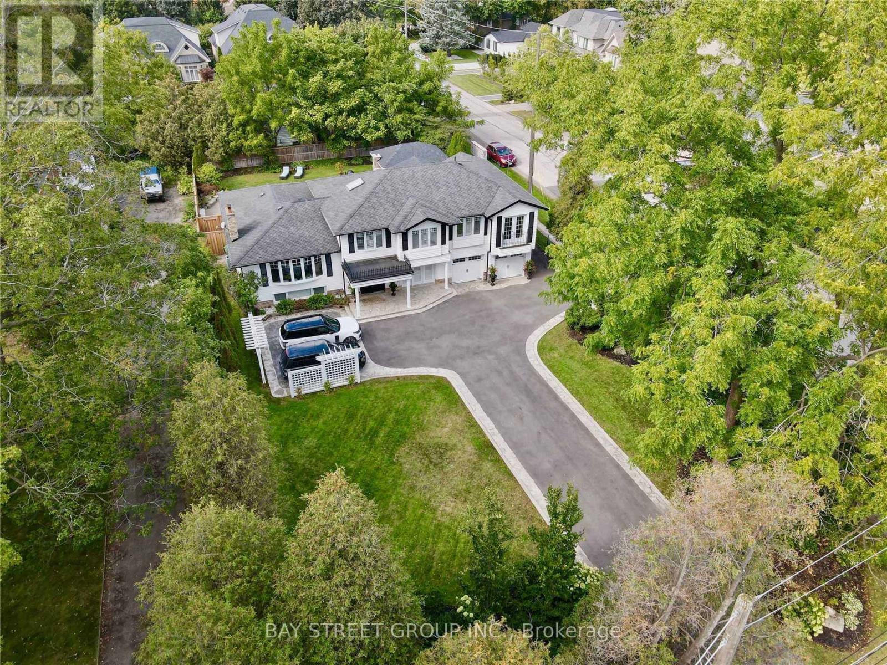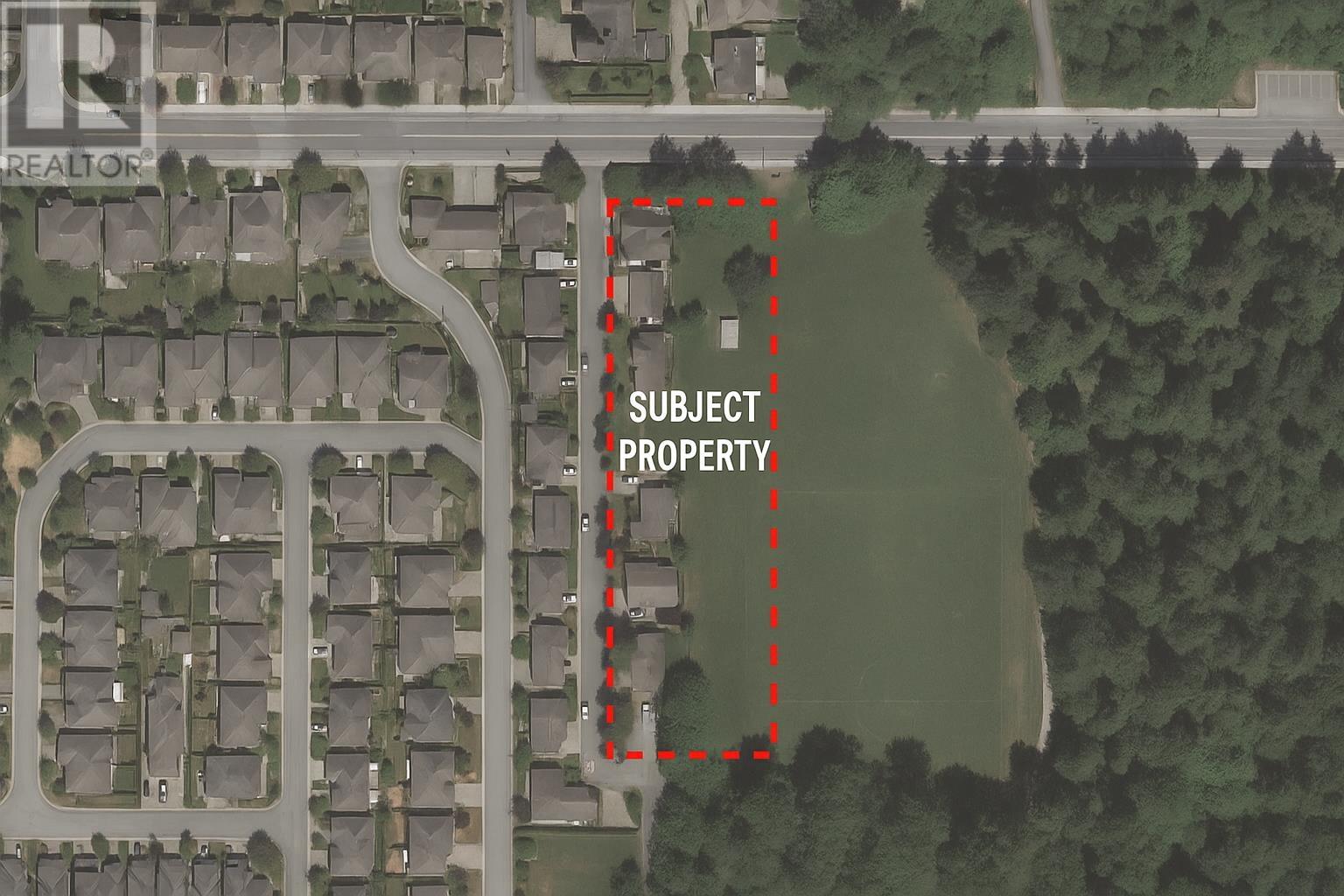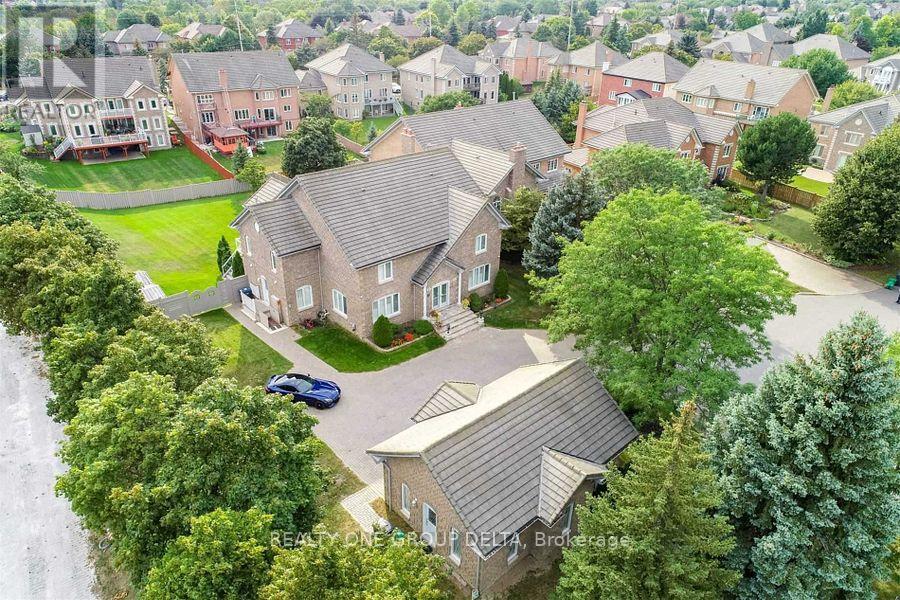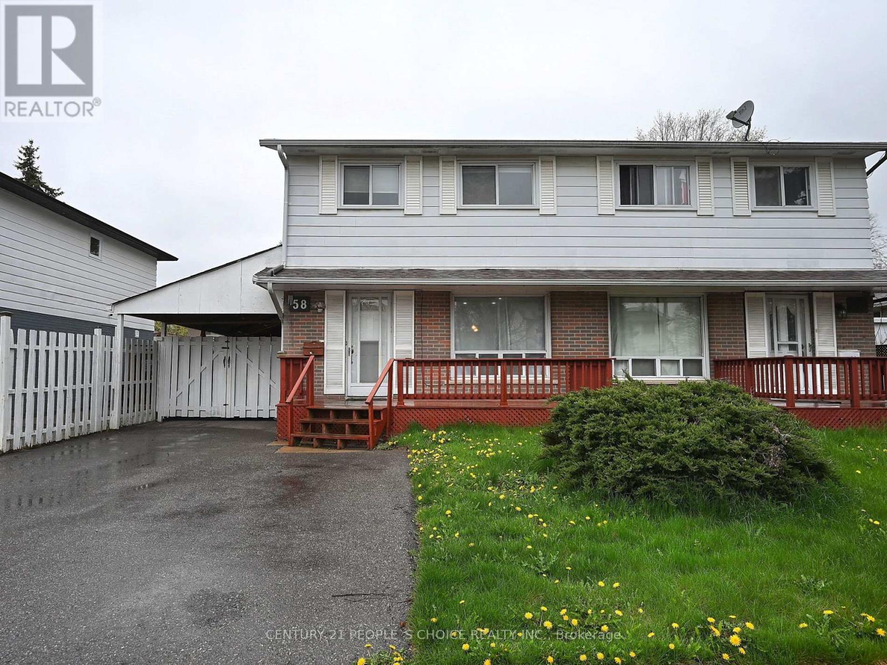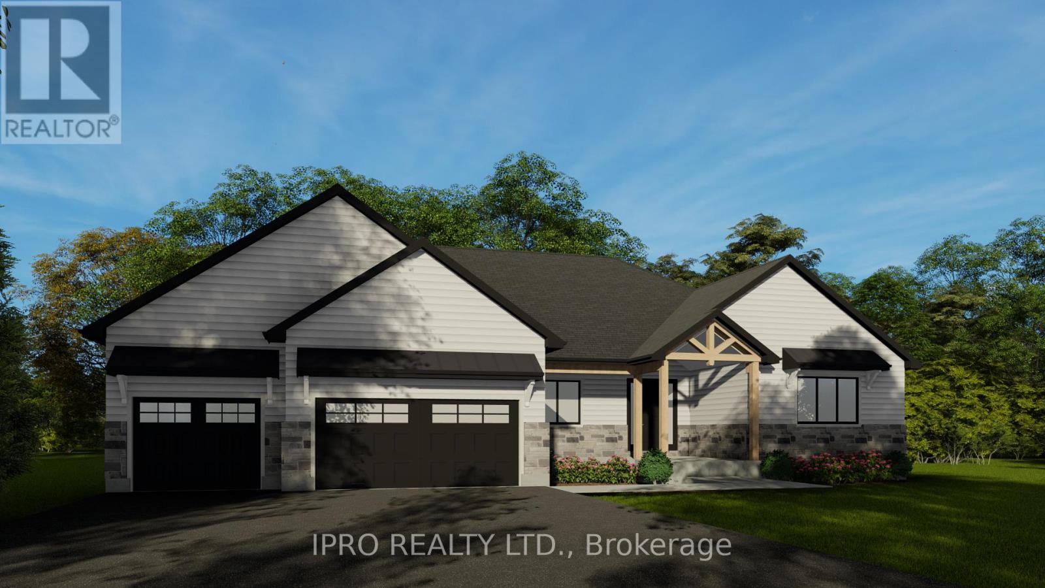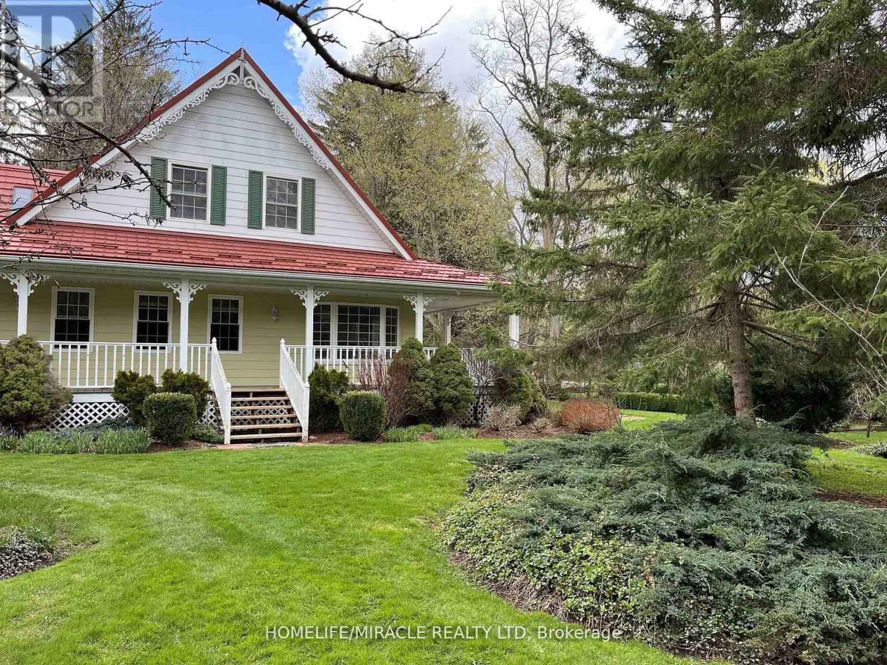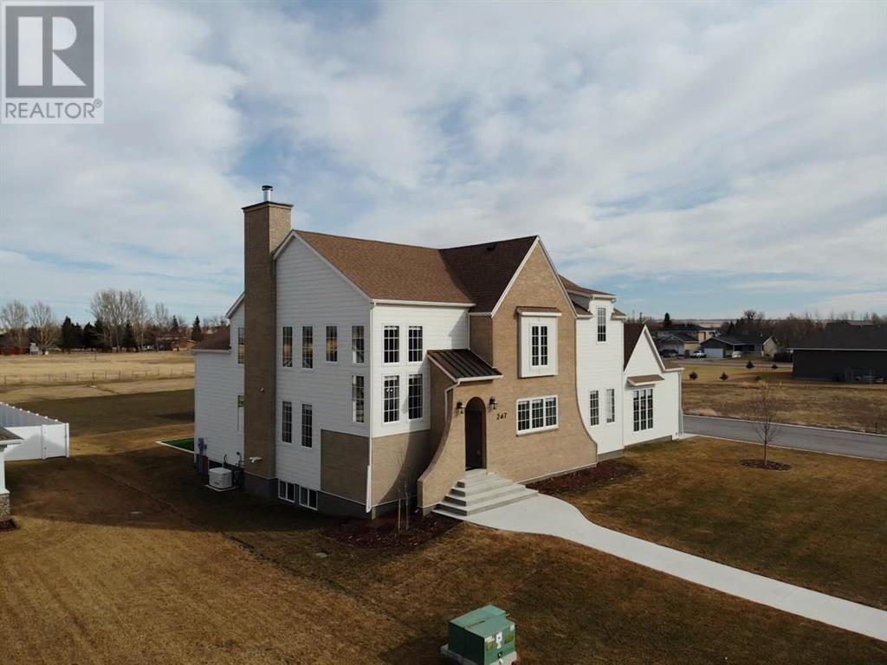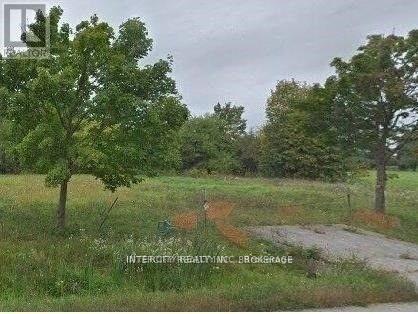363 Lakeshore Road W
Oakville, Ontario
Nestled steps from Lake Ontario, this meticulously updated 2-storey executive home blends timeless charm with modern luxury. Spanning 3,000+ sq ft on an 85x181 ft lot, it features 4+2 bedrooms, 4 baths, and a seamless open-concept layout. Sunlit interiors showcase crown moulding, hardwood floors, and a grand living room with a fireplace, while the chefs kitchen boasts chef appliances, granite counters, and direct access to a cedar-lined terrace. The main floor includes a formal dining room with a second fireplace, a family room opening to the saltwater pool, and a spacious pool house. The finished lower level offers family spaces, and ample storage. Outside, enjoy a resort-style oasis with a heated saltwater pool, stone patios, hot tub, and integrated natural stone fireplaceall framed by lush landscaping. Located near top schools (W.H. Morden), Oakville Art Gallery, and lakefront parks, this home combines privacy, prime location, and executive living. A rare double-car garage with plenty of parking spaces complete this legacy property. Schedule your tour today - luxury awaits. (id:57557)
24392 104th Avenue
Maple Ridge, British Columbia
An exceptional opportunity to develop a 21-unit row townhome project in one of Maple Ridge´s fastest-growing neighborhoods. This shovel-ready site is ideally located directly across from cesqunela. Elementary and just steps from Samuel Robertson Technical Secondary, making it perfect for future families. Bordered by Albion Park on the east side, this property offers a peaceful, nature-rich setting with access to green space and recreation. Planned townhomes feature a mix of tandem and double side-by-side garages, with spacious 2 & 3-level floorplans that take full advantage of breathtaking valley views. This is a rare chance to bring a sought-after townhome community to a vibrant, family-friendly neighborhood.Don't miss out on this ready-to-build site with unbeatable location and potential (id:57557)
1918 Royal Credit Boulevard
Mississauga, Ontario
Great Opportunity To Own This Masterpiece Luxury Home In Central Mississauga ** Premium 225 Ft Deep Corner Lot Home Off High Demand Intersection Of Mississauga Rd/ Eglinton ** Grand Interlocked Driveway W/ Dbl Door Entry ** Approx Over 6500 Sqft Living Space. This Large Executive Home Located On A Quiet Court In Credit Mills features Brazilian Cherry Wood Cabinets Brazillian Cherry Wood Floors Custom Deck With A Waterfall And Concealed Lighting Premium Lot Close To Hospital Shopping And Hwy* Sun-Filled Sep Living & Formal Dinning W/Bar Area* Chef Kitchen & Breakfast Area W/ W/O To Deck* Main Flr Office* Master W/ Loft & 5Pc Ens W/ Whirlpool Tub*Updated Kitchen With Brazilian Cherry Wood Cabinets Brazillian Cherry Wood Floors Custom Deck With A Waterfall And Concealed Lighting Premium Lot Close To Hospital Shopping And Hwy. Previous taken photos are in the MLS. (id:57557)
7260 Redfox Road
Mississauga, Ontario
Beautifully renovated semi-detached family home in one of the safest parts of Malton, Mississauga. This house offers 3 bedrooms and 2 bathroom on main floor while boasting a very spacious living and dining area (with energy efficient pot-lights and lifetime windows), newly renovated kitchen, 4 piece bathroom and half bathroom. The basement is finished with separate entrance, 1 bedroom, kitchen, living area, and 4 piece bathroom. This home is perfect for a growing family, new home buyers, or investors looking for residual income. It is located approximately 5 min drive to Westwood Square, Woodbine mall, Woodbine casino, Malton bus terminal and minutes to the TTC, Brampton transit and HWY 427 North and South. For your convenience, this house is in the heart of a rich and diverse community with amenities like a fitness gym, library, grocery stores, pharmacies, banks, recreational social programs and plenty of restaurants. Moreover your are close to several schools and childcare facilities. Humber college, Etobicoke general hospital, and Toronto Pearson International airport are moments away. It's the perfect home for you and your family! (id:57557)
275 Cresthaven Road
Brampton, Ontario
Welcome to 275 Cresthaven Rd, a beautifully maintained, fully detached 2-storey home located in the most prestigious neighbourhood. Built by Roxland Homes, this Austen Model boasts 2,120 sq. ft. of well-designed living space, offering 4 spacious bedrooms on the upper floor, plus an additional bedroom in the finished basement -- ideal for larger families or multi-generational living. As you step inside, you'll be greeted by an inviting foyer and a grand oak staircase leading up to the main level. The heart of the home is the cozy family room, featuring a large gas fireplace -- perfect for gatherings or quiet evenings.The kitchen is equipped with newer stainless steel appliances and opens to a generous dining area, offering a bright and airy atmosphere. Laundry facilities are conveniently located on the main floor, with inside access to the double attached garage. The basement is fully finished with a wet bar, 3-piece bathroom, 5th bedroom and a storage room that can easily be converted to second laundry. This space is perfect for entertaining, extended family, or as an income-generating suite. Outside, you'll find a huge backyard with a deck, offering the perfect space for summer BBQs, outdoor dining, and relaxation. The homes large yard is ideal for children and pets to play, and you'll love creating lasting memories in this tranquil space.This home is located in a convenient location, with easy access to major highways, making commuting a breeze. You're also close to public transit, school bus routes, parks, and shopping centers, providing all the amenities you need just a short drive away. With its excellent location, beautiful interior features, and a spacious yard, this home offers a great opportunity for family living and entertaining. Don't miss your chance to own a piece of Brampton's sought-after real estate -- book your showing today! (id:57557)
58 Crawford Drive
Brampton, Ontario
Attention Buyers & investors !!. A Well Maintained 4+1 Bedrooms Semi-Detached W/ Finished Basement & Separate Entrance. Modern Finishes. Huge Long Extended Driveway With Car Port . Total 6+1 Parking Spots On Driveway. Privacy Fence In The Backyard. Laminate Floors Allover . Oak Stairs . Renovated washrooms .Newly painted Allover In neutral . LED Pot Lights . Ready To Move In . 1 Bedroom Self Contained Unit With Separate Entrance . Very Convenient Location, Minutes To Hwy 410, Malls , Parks And Schools. Newly Painted. Move In Ready House . (id:57557)
55 Beresford Avenue
Toronto, Ontario
Location! Location! Location! Room for Rent - Bloor West Village. Newly renovated 1bedroom available on the second floor of a 2-story house. Everything is newly renovated - kitchen, bathroom, all recently updated. You'll be sharing the space with just one other person - a kind, clean, and respectful girl who keeps the home neat and clean. Great location in Bloor West Village super close to High Park, Runnymede Station, schools, restaurants, and everything you need within walking distance. Perfect spot if you're re looking for a cozy, clean place in a great neighbourhood. (id:57557)
9 Maple Grove Road
Caledon, Ontario
One of Kind! Custom built executive bungalow offering 3145 sq ft of beautifully finished space on the main floor, with an additional 3145 sq ft in the basement! Stunning vaulted ceiling and hardwood throughout! 4 Bedrooms, each with access to their own bathroom, main floor laundry, gorgeous kitchen and 3-car garage. Generous 100 x 150 ft lot on quiet street in sought after Caledon Village. Awesome commuter location - 15 mins to Brampton or Orangeville! Home is currently under construction. Full Tarion New Home Warranty. (id:57557)
11a Maple Avenue N
Mississauga, Ontario
Welcome to 11A Maple Ave N , a one-of-a-kind semi-detached residence offering exceptional value in the prestigious Port Credit community. With over 3,500 square feet above grade, a private elevator, four levels finished to the nines, and an unparalleled cost per square foot, this is a rare offering you don't want to miss. This exquisite 4 bedroom 7 bath residence welcomes you w/ a plethora of sought after finishes including an open concept layout, soaring coffered ceilings, LED pot lights & sleek white oak hardwood flrs. The gourmet kitchen is a chef's delight designed w/ high-end appliances, porcelain counters that extends to the backsplash & ample storage space. It seamlessly flows into the dining area leading to your professionally landscaped backyard enhanced w/ a lg wooden deck & stone interlocking great for hosting intimate gatherings w/ family & friends. Ascend to the upper level adorned w/ a lg skylight & step into the primary suite offering a serene retreat w/ a 5pc ensuite & a lg walk-in closet. 3 more bedrooms can be found throughout the 2nd & 3rd levels w/ their own captivating design details including private ensuites & closets. Take the elevator to the spacious basement ft a 3pc bath, a lg rec room w/ pot lights & a gym - perfect for a home workout session! Adding to the allure, this home also fts a monitored security system for additional peace of mind. Embrace an unmatched living experience w/ close proximity to Port Credit's trendy restaurants, cafes, unique shops, waterfront trails, parks & a quick commute to Toronto via the GO train or the QEW. (id:57557)
115 King Street
Caledon, Ontario
This magical property will whisk you away to whole new world. 2 Acres Land, Boosting 250 feet River frontage, 5 bedrooms and 3 washrooms. 2 rooms 2 full washroom on the main floor. Amazing view of Landscaping from Living and dining room. Zoning Residential and Village Commercial (Various uses: 1. Animal Hospital 2. Business Office, 3. Clinic, 4. Financial Institution, 5. Fitness Centre 6. Outdoor events (weddings, birthday parties) 7. Restaurant 8. Retail Store 9. Training Facility and many more uses. See attached Uses list. Live and work on the same place. (id:57557)
247 N 2 Street E
Magrath, Alberta
This exceptional luxury home in Magrath, Alberta, is a rare find! Just 20 minutes from Lethbridge, it sits on just under an acre of beautifully landscaped lot with underground sprinklers. The exterior features copper awnings, a mix of brick and hardy board siding, and gemstone lighting. Inside, the open-concept main floor includes a spacious kitchen, living, and dining area with soaring ceilings. A secret office behind a bookshelf door leads to a loft via another hidden door and ladder. The stunning primary bedroom has an oversized walk-in closet and a 6 piece ensuite with double vanities, a heated bidet, a luxurious tub, and a large shower, along with a private washer and dryer. The gourmet kitchen is a chef’s dream with a large island, gas stove, convection oven, double wall oven, dishwasher, a huge fridge/freezer, and a microwave. The kitchen also includes an extra sink with an instant hot water tap, as well as a pop station with an ice machine. Attached to the kitchen is a butler's pantry that offers an extra fridge, dishwasher, and ample storage space. The custom boot room and a 28’ x 48.5’ triple-heated garage offer in-floor heating, loft storage, roughed in electric car hookup, and wash stations. Upstairs, there are four bedrooms, two 5 piece bathrooms, and two sets of laundry facilities. The basement has a sixth bedroom, another living area, a workout room with its own water fountain, and a state-of-the-art golf simulator room with a retractable movie screen. The highlight is the nearly 2,000 sqft. indoor humidity controlled saltwater pool. The pool features a hot tub, waterfall, rope swing, basketball hoops, and water slide. The pool room also has its own laundry, bath, shower, and a garage door that opens to the backyard for an indoor-outdoor experience. Outside, the 0.91-acre lot features a cement pad, turf area, inground trampoline, and a large deck with dual natural gas hookups for BBQs. Built in 2023, this home offers unparalleled luxury in a family-fr iendly town. Don’t miss out! (id:57557)
23 Bellini Avenue
Brampton, Ontario
Rare 2.14 Acre Estate Lot In Gore. Design And Build Your Dream Home Amongst Some Of The Finest Estates In Brampton. Close To 427, 407, 50. Gas, Hydro, Sewers And Water At Property Line (Buyer To Verify). Huge Development Envelope Of Over 25,000 Sq Ft See Attached Zoning & Planning Report. This Hard To Find Vacant Lot Has An Incredible 219 Feet Of Frontage. **EXTRAS** See Zoning Bylaw, Building Envelope And Planning Report Attached (id:57557)

