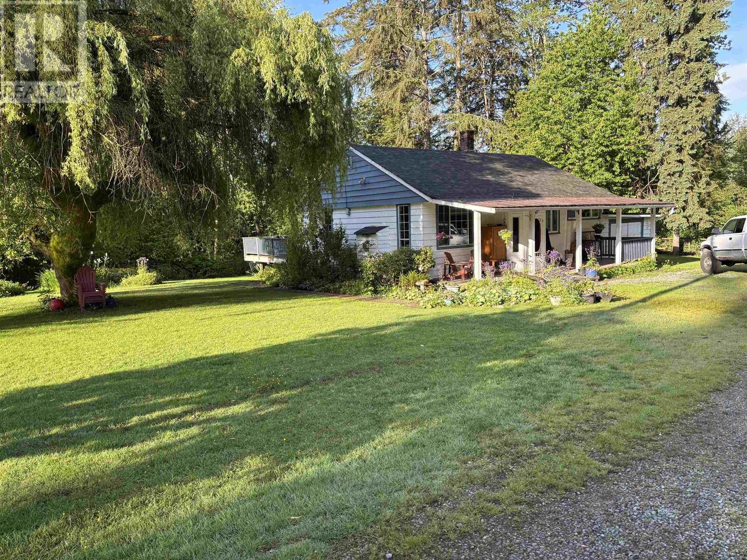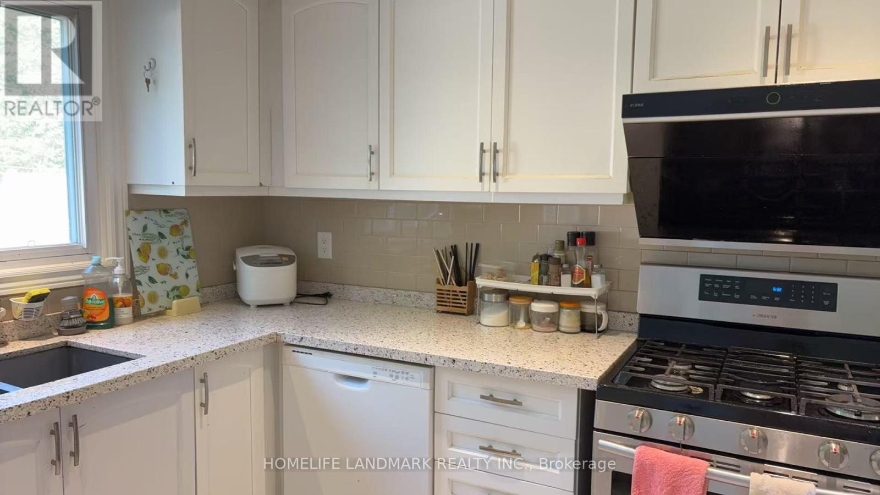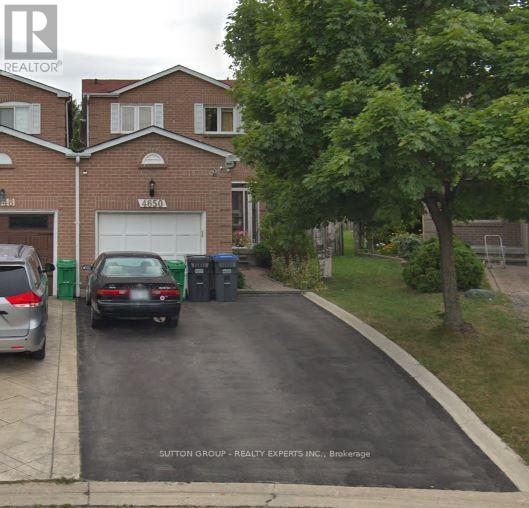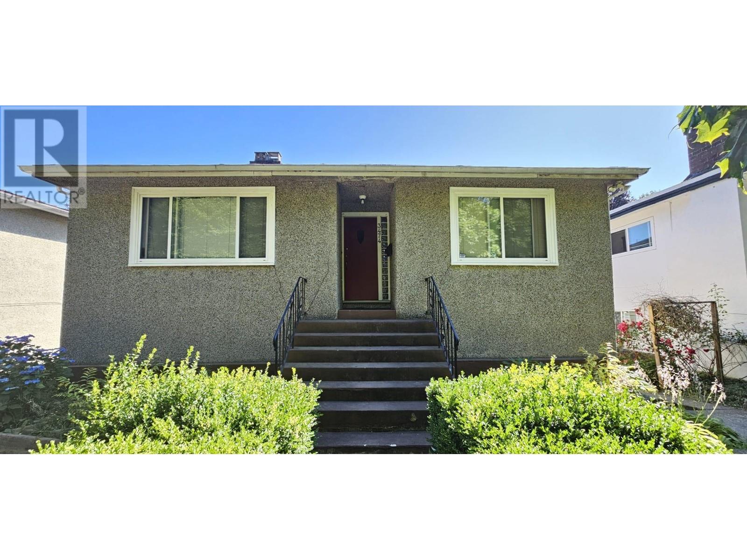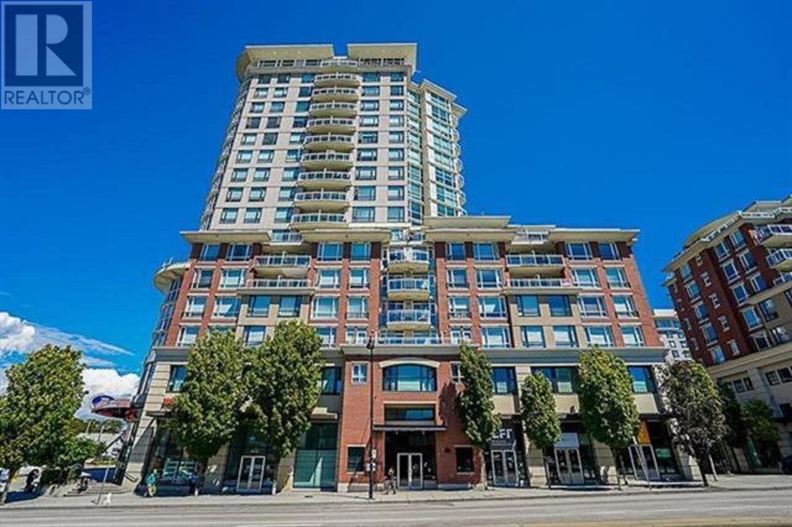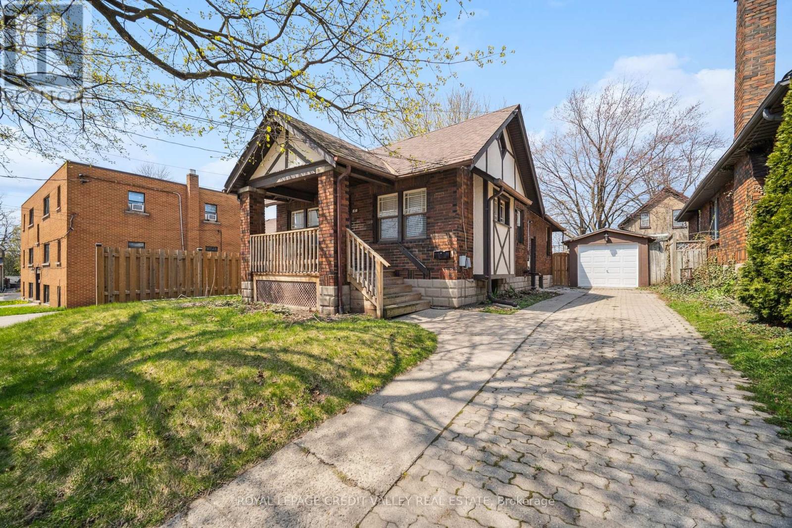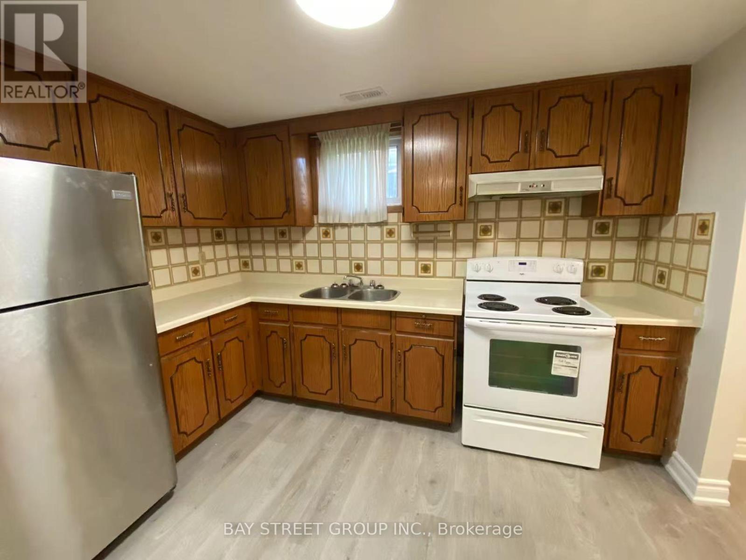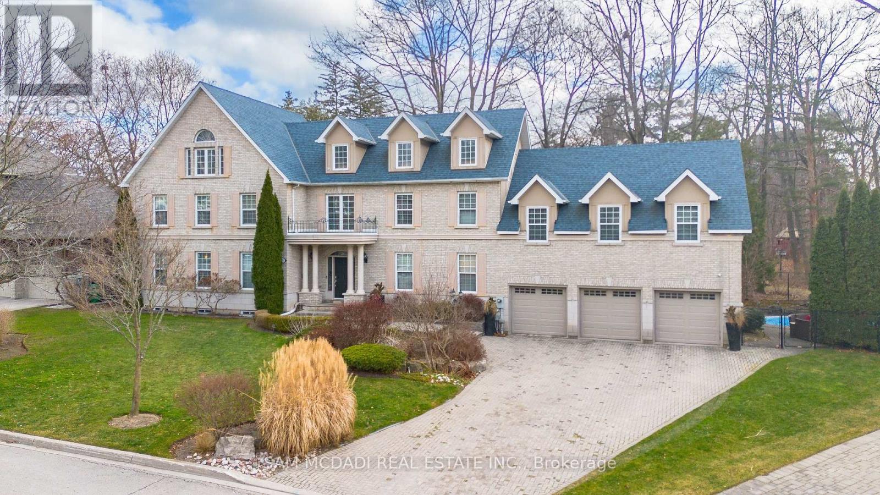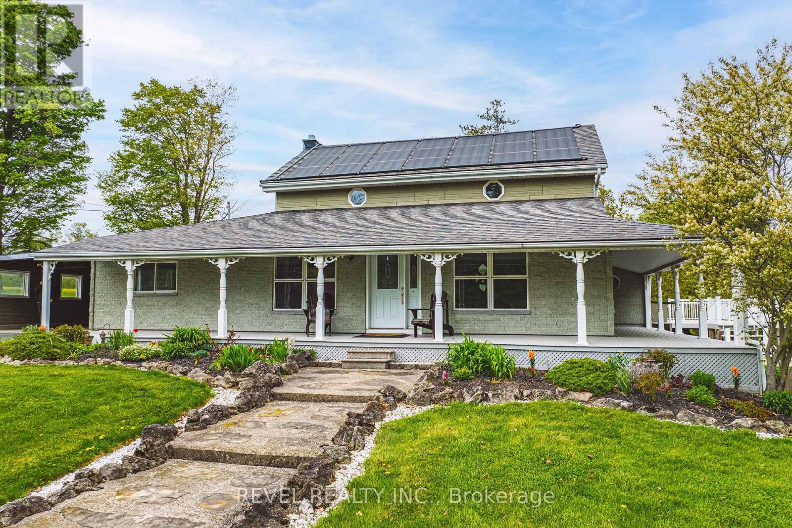11693 246 Street
Maple Ridge, British Columbia
Unique 2.54 private acreage on city water and quiet no through road. Features 3 bedroom + den home with a newer roof, refurbished natural gas furnace, gas fireplace and a fully finished daylight walk out basement. Large sunny deck and covered front porch. Four stall barn with hay storage and large all weather paddock. Located close to schools, shops and riding trails. This property is very quiet and well set up for horses, gardening and entertaining. (id:57557)
Bedroom B (Master) - 3153 Colonial Drive
Mississauga, Ontario
Welcome to a spacious and beautifully renovated space in a quiet, family-oriented home located in desirable Erin Mills. The guest bedroom in this inviting property is perfect for students or working professionals seeking a clean and respectful living environment. Modern kitchen with quartz countertops, under-cabinet lighting & custom glass backsplash. Large living & dining area with LED pot lights and a formal family room. Fully enclosed backyard access is available for relaxation. Shared laundry on the main floor. Driveway parking is available for an additional $50/month. Quiet household (landlord) resides on site. Minutes to U of T Mississauga, parks, and library; Close to QEW, 403, 407, Clarkson GO Station; Walking distance to schools, malls, bus stops, shops; Utilities (water, gas, electricity) included in the rent; Single occupancy per room only; No smoking, no pets; EV charging not available or installable; electricity can't be used for crypto mining; Furnitures shown in the photos are for tenant use and included in the rent. (id:57557)
4650 Founders Walk
Mississauga, Ontario
Stunning Home on a Premium Pie Shaped Lot in Mississauga! This beautifully maintained 4-Bedroom home offers exceptional living space, including a 2 - Bedroom Basement apartment - perfect for extended family or rental income. Enjoy Elegant Hardwood Flooring on the main floor. Nestled on a large pie shaped lot, there's plenty of outdoor space for entertaining or relaxing. Conveniently located near top amenities like square one, Sheridan College, Transit, Parks & Schools. Don't miss this incredible opportunity. (id:57557)
43 Viceroy Crescent
Olds, Alberta
Welcome to this beautifully crafted brand-new bungalow in the Vistas development. With a bonus room above the garage and backing onto a scenic walking path and Imperial Estates Acreages, this home offers both privacy and accessibility. From the moment you step through the grand 8-foot entrance door, you are welcomed into a meticulously designed 4-bedroom, 3-bathroom residence that blends contemporary style with everyday comfort. A mix of luxury vinyl plank, plush carpet, and ceramic tile flooring creates a seamless and sophisticated ambiance throughout. At the front of the home, a spacious bedroom is perfectly positioned near a beautifully appointed 4-piece bathroom, ideal for guests or a private home office. The primary suite is a sanctuary, boasting a generous walk-in closet and a luxurious 5-piece ensuite with a standalone soaker tub offering breathtaking mountain views, a dual vanity, and a separate water closet for added privacy. Above the heated triple-car garage, a versatile bonus room provides endless possibilities—whether a charming playroom, a refined home library, or a serene music retreat. The gourmet kitchen is an entertainer’s dream, featuring sleek quartz countertops, a gas cooktop, double wall ovens, a built-in dishwasher, and an oversized island with seating on all sides. A butler’s pantry, complete with a secondary sink and ample shelving, connects to the adjoining laundry room, ensuring effortless organization. The living room exudes sophistication, centered around a floor-to-ceiling tiled gas fireplace, while oversized windows flood the space with natural light. Step outside onto the no-maintenance composite deck, complete with modern railing and a gas BBQ hookup, perfect for seamless indoor-outdoor entertaining. The fully developed basement is an exceptional extension of the home, featuring 9-foot ceilings, in-floor heating, a spacious mechanical room, abundant storage, a large open living area, a stylish 4-piece bathroom, and two additional wel l-sized bedrooms. Completing this remarkable home is the heated triple-car attached garage, offering ample space for vehicles, hobbies, and storage. The front yard is beautifully landscaped with lush sod and will have a planted tree in the spring, adding to the home’s striking curb appeal. This residence is a true masterpiece of design and craftsmanship. Don’t miss the opportunity to make this extraordinary home yours—schedule your private viewing today! (id:57557)
3474 Archimedes Street
Vancouver, British Columbia
Prime location. Development Property. 8 story , 3 FAR in the Transit Oriented Area development. Joyce SkyTrain area. (id:57557)
609 4028 Knight Street
Vancouver, British Columbia
King Edward Village - Amazing City & Mountain views!! Enjoy the spectacular 180 degree views of Downtown, Mountains & Burnaby from 2 patios, 1 is 134 sq ft, the other is 68 sq ft; total outdoor space is 202 sq ft. Spacious floor plan features 2 bedrooms, 2 full bathrooms, open kitchen, living room & dining room. Laminate & tile flooring throughout. Includes insuite laundry, 1 secured underground parking & a storage locker located on same floor. Building amenities include fitness centre, party room & bike rooms. Well maintained concrete building. 2 pets & rentals okay! Save On Foods, TD Bank, Vancouver Public Library, Anytime Fitness & drop-in daycare are all located in the complex! Great location close to transit, shopping, restaurants, parks, recreation & walking distance to everything! (id:57557)
246 Riverside Drive
Toronto, Ontario
Located in one of Toronto's most sought-after Neighbourhoods, Swansea, and on the Humber River is this one of a kind Georgian Manor revived in 2011 to reflect state of the art features for the most discerning of buyers. Nestled on a private 100 x 328 ft lot behind ornate security gates & expanding over 9,900 square feet across all levels, the interior boasts a Parisian inspired design w/ Italian porcelain marble & oak/walnut hardwood floors, exquisite millwork throughout, built-in speakers, a control4 system, multiple marble wood & electric fireplaces, heated ensuites, security cameras & the list goes on. The chef's kitchen with custom painted millwork & Spanish ceramic tile flooring boasts a dedicated catering area & oversized 56" La Canche range, Miele & Subzero appliances, & butcher table by BoosBlocks. The great room is an entertainer's dream w/ an oversized wood burning fireplace w/ gas option that must be seen. Large double doors provide access to the heated stone balcony w/ breathtaking nature views. Art gallery hallway w/ custom lighting & a 1930 Georgian Manor red brick exterior wall elevates the charm that is noticeable throughout the entire home. The hydraulic elevator ascends to all levels, including the 2nd level where you are immediately captivated by the prodigious Owners Suite w/ Italian marble electric fireplace, his and her walk-in closets, and a 7pc ensuite designed w/ full onyx stone shower, a cast iron clawfoot tub, Italian marble mosaic heated floors, and solid brass Strom fixtures. 5 more bedrooms down the hall w/ their own captivating design details + ensuites/semi-ensuites, and a unique office w/ plenty of cabinetry space and oak flooring. Amenities galore, this remarkable residence also boasts: a wet bar, a mudroom with pet washing station, a nanny suite, a gym w/ his and her changing areas, jetted massage showers, a sauna, a wine cellar w/ storage for approx 3,000+ bottles, a unique 250 SF boat house on the rivers shore and more! (id:57557)
610 Wallace Street
London East, Ontario
Sale of the property, as outlined in schedule "C", minimum of 48 hours irrevocable is required with any offer, the buyer is responsible for conducting their own due diligence, the property is sold in "as in" condition, no warranties are made by the seller or the agent, property information must be independently verified. (id:57557)
2113 Dalecroft Crescent
Burlington, Ontario
Welcome to 2113 Dalecroft Crescent, nestled in the heart of the prestigious & desirable Millcroft neighbourhood. Detached, 2,731 SQFT corner lot plus a finished basement. Fully landscaped front and backyard with a serene Pond.This 4+1 BR, 4WR residence is designed for modern living, featuring 2 bedrooms with an Ensuite WR, 2 dedicated offices, and a bright and spacious interior. Carpet-free home boasts engineered hickory hardwood floors on the ground and 2nd Floor hallway, Oversized Tiles in the Hallway & Kitchen, pot lights, crown moulding, and California shutters throughout. The main floor includes a welcoming family room with built-ins, a Gas Fireplace, a chef's kitchen with stainless steel appliances, an open BF Area & access to the Patio. On the upper level, the primary suite features wall cladding, a walk-in closet, an Electric Fireplace and a spa-inspired ensuite with heated floors, a glass shower, a freestanding tub, and a double vanity.The 2nd WR features a double Vanity. 2nd floor laundry room equipped with SS washer and dryer. The Basement with Vinyl Flooring includes a spacious rec room, 2nd office, and a 5th bedroom with an Ensuite bathroom. The outdoor space is perfect for entertaining with a pressed concrete driveway and patio, an irrigation system, a fully fenced backyard, a Shed, a Double garage 2 driveway parking spots. The garage is EV-ready with a 240V,40 AMP charging outlet, 240V outlet, Epoxy Floor & French Cleat mounting system. Steps to desirable Schools, The Millcroft Golf Club, park, and close to shopping, restaurants, Community Centre, & Highways. 2021(AC, HWT, Humidifier, Master BR Wall Cladding, Vinyl Flooring on 5th BR, Epoxy Flooring in the Garage). 2022(Shed, 240 Voltage Outlet in Garage). 2023(Garage French Cleat wall mounting System, wall Cladding) .2024 (EV Outlet in the garage) 2025(EHW floors, Steel Spindle HW Stairs & Freshly painted). Don't miss this opportunity, Schedule your showing today! (id:57557)
170 Gracefield Avenue
Toronto, Ontario
Cozy and spacious 3 bedroom home on large 55*112 lot(slightly irregular). Main floor features three good sized bedrooms, Sun filled living room combined with dining area, Eat in kitchen with access to patio. Basement updated in 2021 with two additional bedrooms/office. Or create your own family entertainment. Turn key For Investors Or First Time Home Buyers. Close To all living essentials, school at your footstep. Proximity to Hwy 401/400. (id:57557)
3248 Barchester Court
Mississauga, Ontario
Nestled on a prestigious cul-de-sac in the Erin Mills neighbourhood of Mississauga, this stunning custom-built residence is a true masterpiece. Boasting over 5,000 sq. ft. of total living space, this elegant home offers a harmonious blend of sophistication and modern finishes. Step into the inviting open-concept main level, where seamless flow defines the space. The gourmet kitchen is a culinary dream, featuring top-of-the-line built-in appliances, ceramic floors, ample cabinetry, a bar, and a convenient pantry. Adjacent to the kitchen, the spacious living room, adorned with a cozy fireplace, creates an ambiance of warmth and relaxation. Expansive windows throughout the home bathe the interiors in natural light, while the walk-out access to the backyard promises easy indoor-outdoor living. Enjoy scenic views from the office, adding the perfect touch for remote work or study. The beautifully landscaped backyard is your personal retreat, offering privacy and serenity. Dive into the sparkling inground pool, relax on the interlocked patio, or simply unwind in this tranquil outdoor haven. Venture upstairs to discover the lavish Owner's suite, complete with vaulted ceilings, a spacious walk-in closet, and a spa-like 5-pc ensuite. Three additional bedrooms on this level offer either shared or private ensuite bathrooms, along with generous closet space, ensuring comfort and privacy for all family members. The fully finished walk-out basement is an entertainer's dream, featuring a large recreation room, an additional bedroom for guests, a den that can be transformed into a home theatre or playroom, and a sleek 4-piece bathroom. Offering ample parking with a 3-car garage and a private driveway, this remarkable property is an absolute must-see! **EXTRAS** Ideal location among convenient amenities, located near top-rated schools, parks, walking trails, Erin Mills Town Centre, premium dining, Credit Valley Hospital, easy access to Hwy 403/401/407, public transit, and GO Station. (id:57557)
8546 Appleby Line
Milton, Ontario
A rare opportunity to own 35 acres of scenic countryside on sought-after Appleby Line. This income-generating hobby farm features Multiple residences including a charming circa 1837 log home, with 4 bedrooms, a wrap around porch, and a pool, a 2-bed cottage overlooking 16 Mile Creek, and 3 mobile homesall with separate septic and parking. A 9-stall horse barn, rolling paddocks, heated 600 sq. ft. workshop, 3-Bay drive shed, and solar panels (approx. $13,500/yr income). The land is breathtakingrolling fields, mature trees, and a creek winding along the edge. Ideal for multigenerational living, investors, or those seeking a rural lifestyle with supplemental income. Ground source heat, solar pool heating, and proximity to Kelso, Glen Eden & Hilton Falls complete the picture. Just minutes to Milton, Burlington, and 401 access, yet a world away. Truly one of the areas most beautiful and unique properties! (id:57557)

