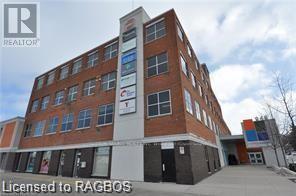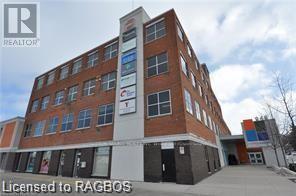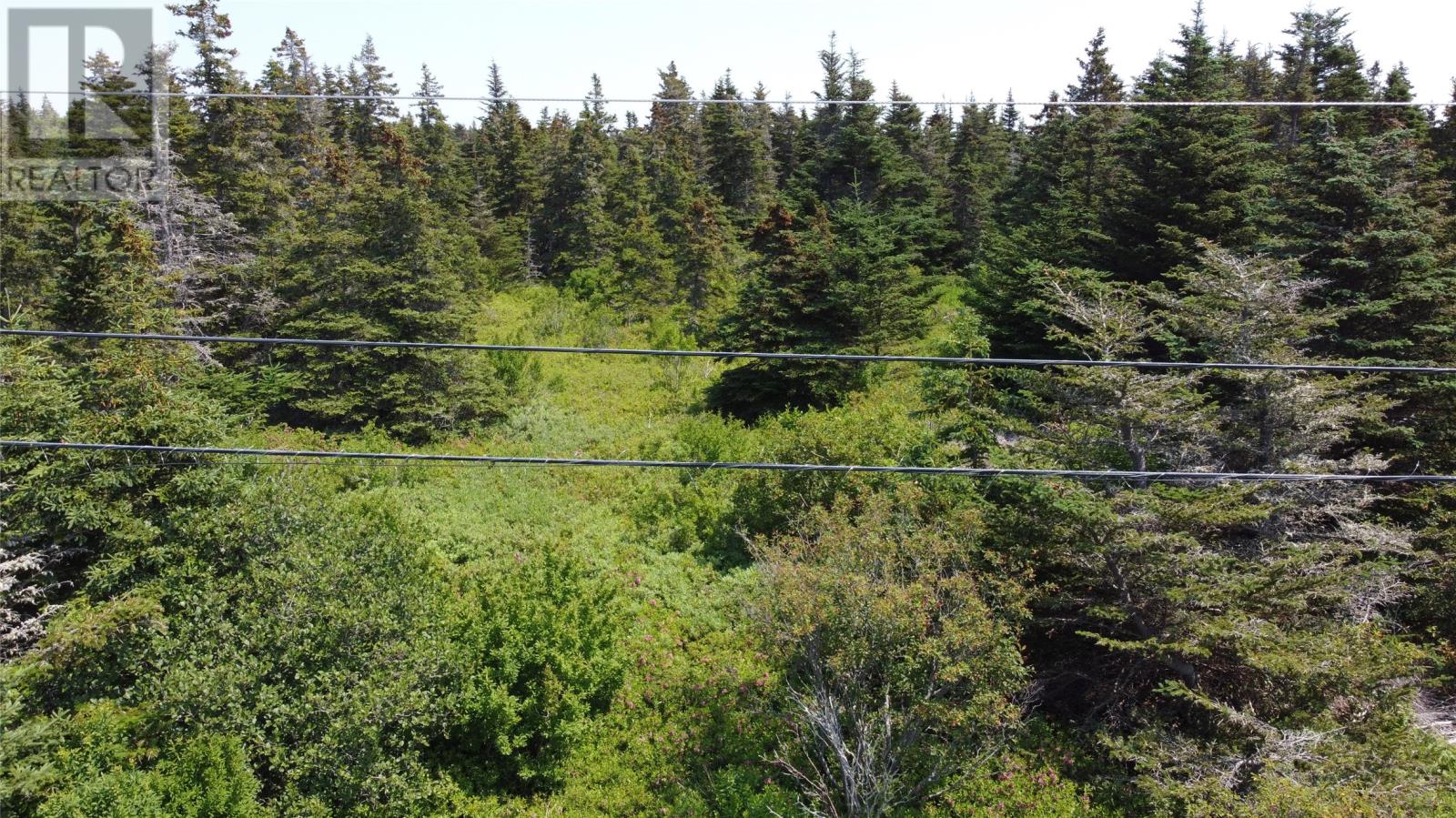215b - 945 3rd Avenue E
Owen Sound, Ontario
Currently reception area and 1office. includes all utilities, property taxes, HVAC and common area expenses. Fibre optics, 24/7 Access, Keyed Access only after hours- before 0730 and after 1700, Lots of parking, 24/7 surveillance cameras, Walking distance to banks, post office, restaurants, city hall, Mail delivery to your office door, Onsite Manager, Onsite maintenance, Doctors - (Ear, Nose and throat, Optometrist, Chiropodist), Hearing Tests, Dentist, Engineering Consultants, Grey Bruce Legal Clinic, Paralegal, Lawyer, Mortgage Brokers, Accountant-Independent, Accounting Firm - Baker Tilly, Community Service Network, M.P.A.C., Sleep Lab, Sleep Apnea equipment sales & service, Life Labs, Hospital side of the river. (id:57557)
226 - 945 3rd Avenue E
Owen Sound, Ontario
Currently reception area and 4 offices, 3 sink, 1 window 1 bathroom. includes all utilities, property taxes, HVAC and common area expenses. Fibre optics, 24/7 Access, Keyed Access only after hours- before 0730 and after 1700, Lots of parking, 24/7 surveillance cameras, Walking distance to banks, post office, restaurants, city hall, Mail delivery to your office door, Onsite Manager, Onsite maintenance, Doctors - (Ear, Nose and throat, Optometrist, Chiropodist), Hearing Tests, Dentist, Engineering Consultants, Grey Bruce Legal Clinic, Paralegal, Lawyer, Mortgage Brokers, Accountant-Independent, Accounting Firm - Baker Tilly, Community Service Network, M.P.A.C., Sleep Lab, Sleep Apnea equipment sales & service, Life Labs, Hospital side of the river. (id:57557)
8329 20 Avenue
Coleman, Alberta
OPTION TO LEASE AVAILABLE - BUSINESS WITH PROPERTY FOR SALE - DRIVE THROUGH LOT - THREE LOTS!!!! - MAJOR HWY EXPOSURE - BC/AB BORDERSeize the opportunity to own a beloved establishment that has been a cornerstone of the community since 1958! This popular restaurant and tavern is ideally situated directly on Highway 3, ensuring maximum visibility and easy access for highway traffic. Conveniently located across from hotels, it attracts both locals and tourists alike. With seating for 90 guests and a fully functioning two-tiered patio adding seating for 45 additional guests, boasting stunning mountain views, this venue is perfect for family gatherings and special occasions. The property includes three expansive lots, which includes a generous parking lot that accommodates up to 20 vehicles, and a spacious 2,400 sq. ft. main floor. Additionally, the basement features loads of storage, a second walk-in cooler, a staff washroom, business office space, and a fully permitted one-bedroom plus den manager suite with a private entrance, offering comfortable living quarters for on-site management. This sale includes the thriving business, the property (three lots), and all furniture, fixtures, equipment, and goodwill. Crowsnest Pass is surrounded by a wealth of tourist attractions, making it an ideal location for a thriving restaurant business. Outdoor enthusiasts will love the diverse recreational activities available, including Skiing and Snowboarding, Fishing, Hiking and Biking, Historic Mining Tours, and The Frank Slide. These attractions not only enhance the appeal of Crowsnest Pass as a destination but also provide a steady stream of visitors year-round, ensuring a vibrant customer base for your restaurant. Don’t miss this rare opportunity to own a well-established family-operated restaurant and tavern in a beautiful community at the heart of the Rockies, serving as the perfect gateway to British Columbia. - DO NOT APPROACH THE STAFF - APPOINTMENT REQUIRED TO VIEW. (id:57557)
733 Autumn Willow Drive
Waterloo, Ontario
Ask about our current Promo of $66,000 for our 36ft lots. To be built by Activa. The Hampshire Model - starting at 2,823 sqft, with double car garage. This 4 bed (or multi-purpose room), 2.5 bath Net Zero home features taller ceilings in the basement, insulation underneath the basement slab, high efficiency dual fuel furnace, air source heat pump and ERV system and a more energy efficient home! Plus, a carpet free main floor, granite countertops in the kitchen, 36-inch upper cabinets in the kitchen, plus so much more! This model also has the option to add a 5th bedroom in the basement (for additional cost)! Activa single detached homes come standard with 9ft ceilings on the main floor, principal bedroom ensuite with glass shower door, larger basement windows (55x30), brick to main floor, siding to bedroom level, triple pane windows and much more. (id:57557)
723 Autumn Willow Drive
Waterloo, Ontario
Ask about our current Promo of $66,000 for our 36ft lots. To be built by Activa. The Winchester Model starting at 2,934 sqft, with double car garage. This 3 bed multi-purpose room (or 4th bedroom), 2.5 bath Net Zero ready home features taller ceilings in the basement, insulation underneath of the basement slab, high efficiency home! Plus, a carpet free main floor, granite countertops in the kitchen, 36-inch upper cabinets in the kitchen, plus so much more! This model also has the option to add a legal basement apartment (for an additional cost)! Activa single detached homes come standard with 9ft ceilings on the main floor, principal bedroom luxury ensuite, larger basement windows (55x30), brick to the main floor, siding to the bedroom level, triple pane windows and much more. (id:57557)
704 Autumn Willow Drive
Waterloo, Ontario
Ask about our current Promo of $80,000 for our 40ft lots. To be built by Activa. The Maystream Model starting at 2,806 sqft, with a double car garage. This 4 bed, 2.5 bath Net Zero Ready home features taller ceilings in the basement, insulation underneath the basement slab, high efficiency dual fuel furnace, air source heat pump and ERV system and a more energy home! Plus, a carpet free main floor, granite countertops in the kitchen, 36-inch upper cabinets in the kitchen, plus so much more! Activa single detached homes come standard with 9ft ceilings on the main floor, principal bedroom luxury ensuite with glass shower door, 3 piece rough-in for future bath in basement, larger basement windows (55x30), brick to the main floor, siding to bedroom level, triple pane windows and much more. (id:57557)
543 Balsam Poplar Street
Waterloo, Ontario
Ask about our current Promo of $80,000 for our 40ft lots. To be built by Activa. The Wildwood model starting at 2,747sqft, with double car garage. This 4 bed, 2.5 bath Net Zero Ready home features taller ceilings in the basement, insulation underneath the basement slab, high efficiency dual fuel furnace, air source heat pump and ERV system and more energy efficient home! Plus a carpet free main floor, granite countertops in the kitchen, 36-inch upper cabinets in the kitchen, plus so much more! Activa single detached homes come standard with 9ft ceilings on the main floor, principal bedroom with luxury ensuite, larger basement windows (55x30), brick to the main floor, siding to bedroom level, triple pane windows and much more. (id:57557)
0 Mcnamara Crescent
Harbour Grace, Newfoundland & Labrador
Gorgeous, treed building Lot in Harbour Grace, NL. This beautiful piece of land situated on a large lot that is about 1/4 acre would be a great site for you to build your dream home. Located in a low traffic area makes it ideal for children to play, a place to walk your dog, go for a hike and much much more! This lot is also located with minutes of shopping, grocery stores, recreation, schools, hospital, fine dining restaurants and the many other amenities that are found in the towns of Harbour Grace & Carbonear. Not to mention Veteran's Memorial Highway is only a couple of minutes away and that road will take to NLs capital city of St. John's in about an hour & 20 minutes. This lot also has access to town services for both water & sewer. (id:57557)
6457 Ptarmigan Way
Nanaimo, British Columbia
Beautiful and contemporary, this one-of-a-kind executive home in North Nanaimo—designed by Chow Low Hammond Architects and built by Windley Construction—offers exceptional detail and harmonious design throughout. The striking entry and 2-storey central atrium, with oversized skylights, flood the interior with natural light, embodying a concept of energy, balance, and well-being. The open main floor features custom built-in cabinetry, a gourmet kitchen with quartz countertops, premium Fisher & Paykel appliances, and a secondary pantry kitchen. The lower level includes a library/media room, personal gym, and spa retreat with a Japanese soaker tub and infrared sauna. Heated polished concrete floors, a forced air heat pump, on-demand hot water with return plumbing, and ample skylights add comfort and efficiency. Enjoy spectacular sunsets over the Winchelsea Islands from the oceanview front deck or entertain on the sunny back patio. Ideally located near schools, parks, and amenities in a semi-waterfront setting. (id:57557)
Lot 1 Hill Road
Grand Manan Island, New Brunswick
Imagine building your dream home with unparalleled panoramic views of Grand Manan Island and beyond. This property, located at the highest point on Grand Manan, offers breathtaking vistas in both directions. With 2.5 acres of partially cleared land, you could have the opportunity to construct a grand home with stunning views from every angle. The seller will also ensure that an access road is in place before the land sale is finalized, providing shared access with an adjacent lot also for sale. Don't miss out on the chance to experience these incredible views in person. (id:57557)
Lot 2 Hill Road
Grand Manan Island, New Brunswick
Imagine building your dream home with unparalleled panoramic views of Grand Manan Island and beyond. This property, located at the highest point on Grand Manan, offers breathtaking vistas in both directions. With 1.5 acres of partially cleared land, you could have the opportunity construct a grand home with stunning views from every angle. The seller will also ensure that an access road is in place before the land sale is finalized, providing shared access with an adjacent lot also for sale. Don't miss out on the chance to experience these incredible views in person. (id:57557)
Lot 28 Robert Woolner Street
Ayr, Ontario
Executive Townhomes available. FREEHOLD- NO POTL, NO CONDO FEES, NO DEVELOPMENT FEES . This large 1,783 square foot (bigger plans available) 3 bedroom, 3 bathroom home has a huge unfinished basement which includes a 3 piece rough in, a 200 amp service and Central Air Conditioning. and 5 Appliances , are some of the upgrades included. The double door entrance opens to a spacious open concept main floor layout with sliders off the kitchen and a two piece bathroom. Upstairs has the convenient laundry room and 3 large bedrooms with two full bathrooms. Access from garage into home and access from garage to your backyard. Parking for 3 cars, one in the oversized garage and two in the double length driveway. A family oriented community nestled within a residential neighbourhood. Closings are Summer/Fall 2025. Visit our Presentation Center at 173 Hilltop Dr., Ayr. Open Saturday and Sunday from 1:00-4:00, or by private appointment. TOTAL $25,000 DEPOSIT balance at closing (id:57557)















