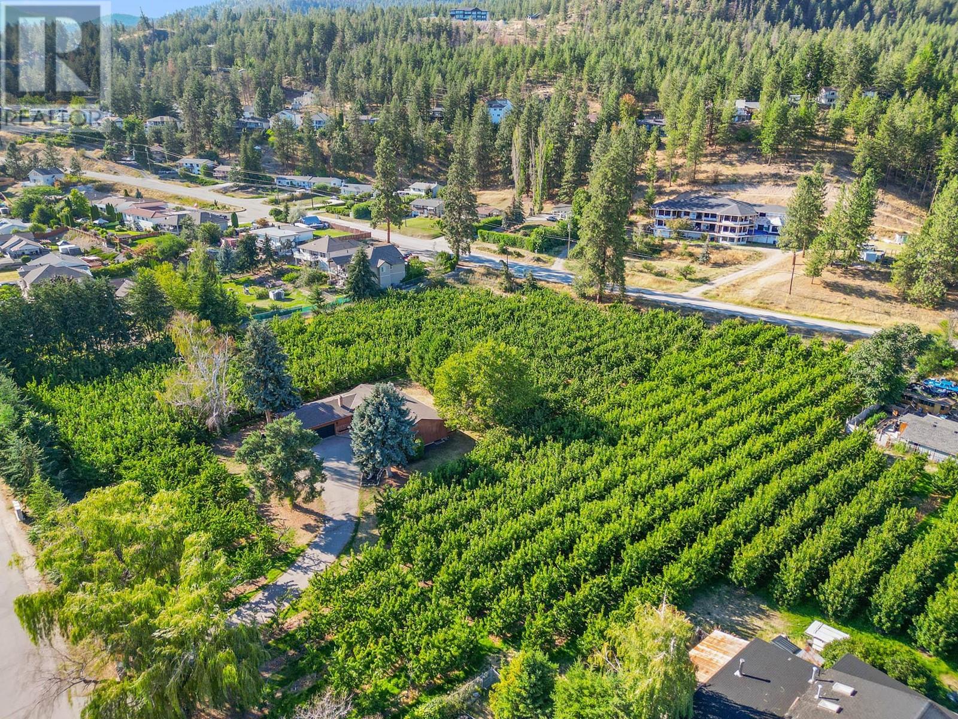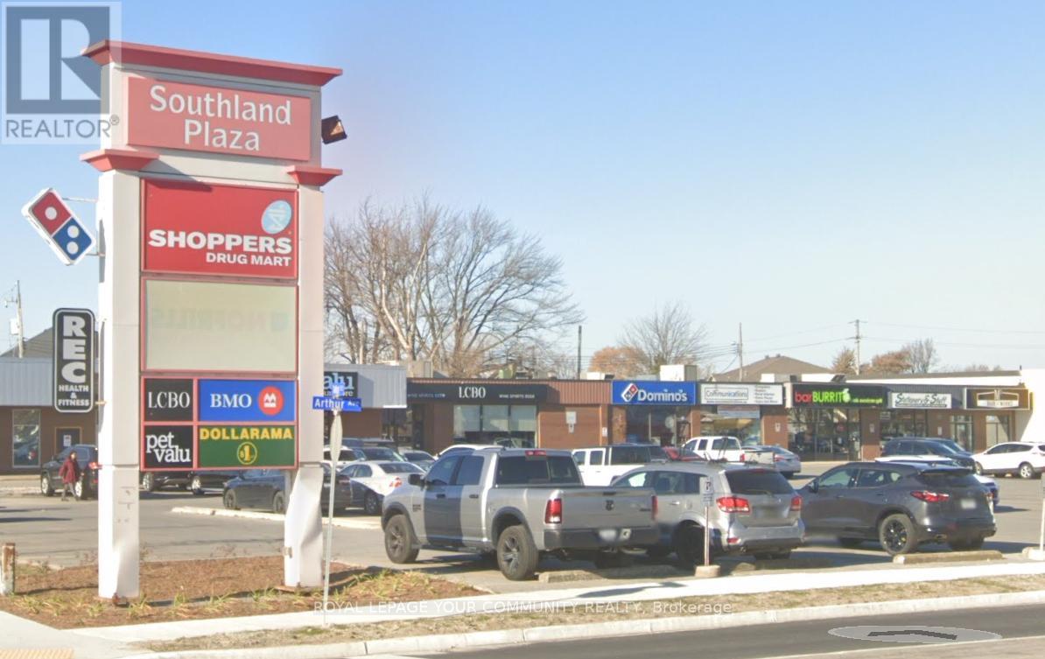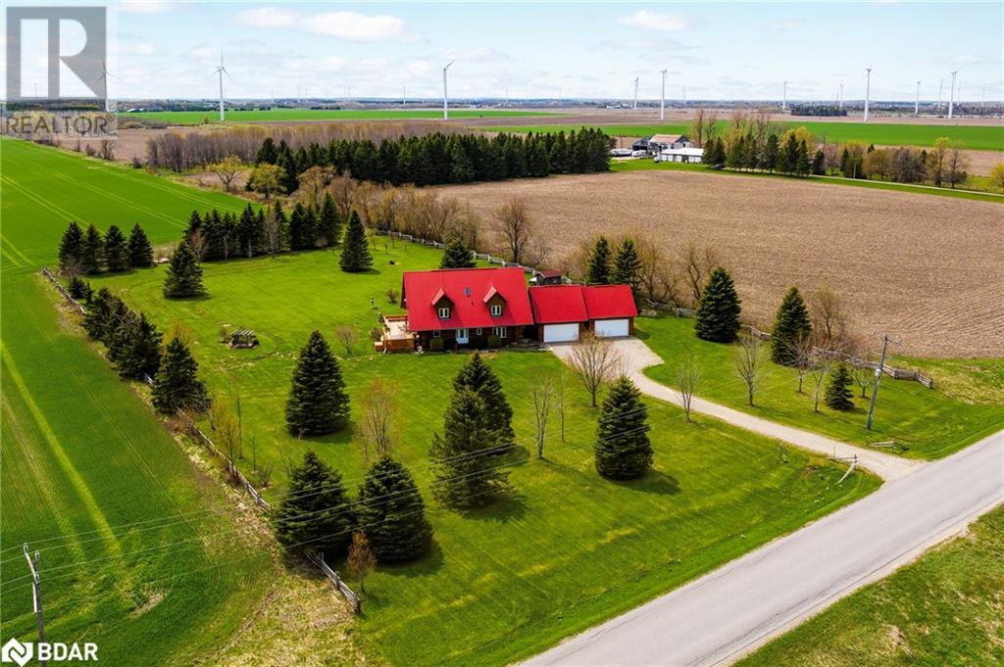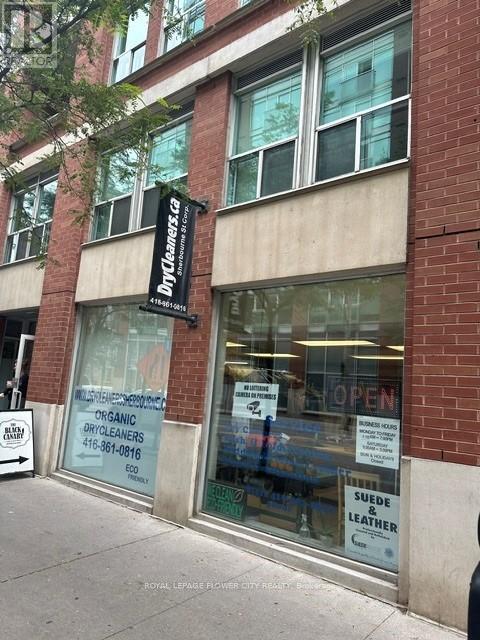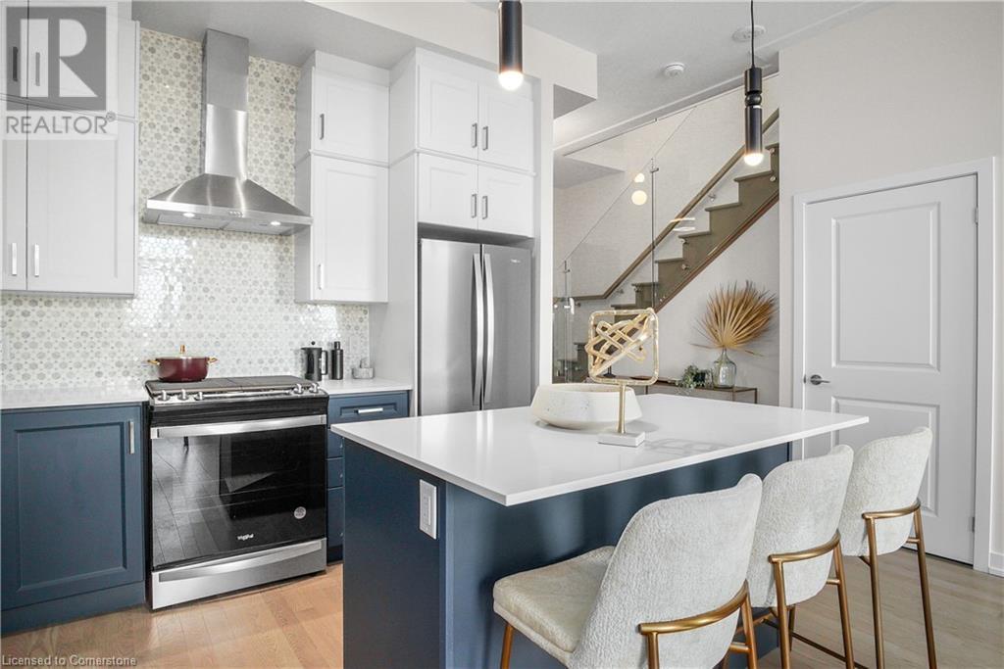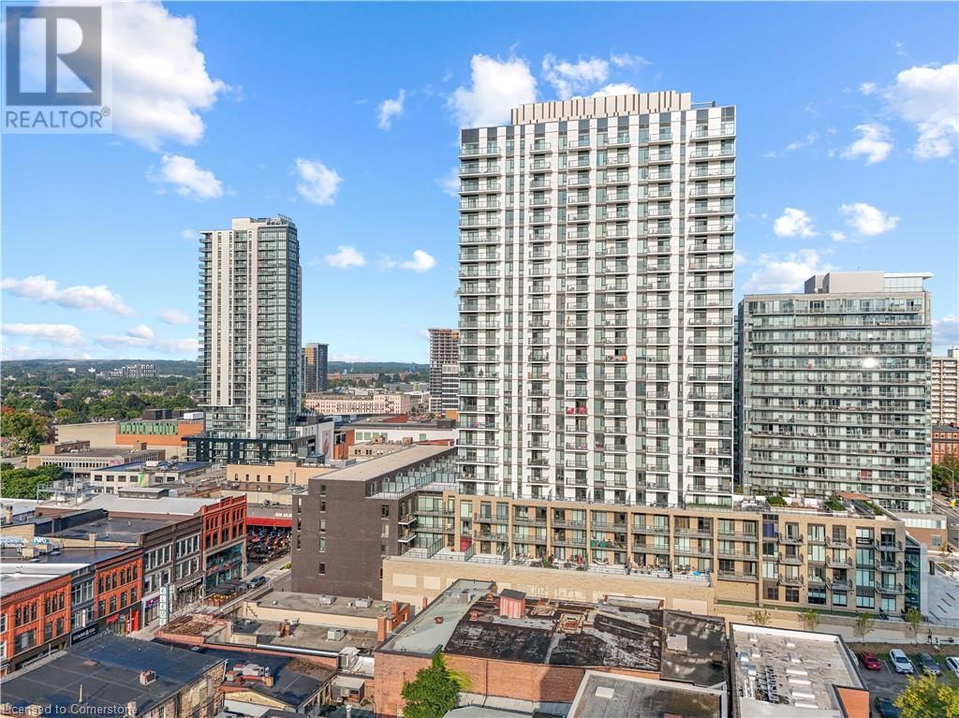4977 Elliott Avenue
Peachland, British Columbia
Privacy, space and beautiful scenery from this 4.42-acre gated and fully fenced hobby farm in Peachland. Endless possibilities with a massive shop and ranch style home. Just a 4-minute drive from downtown, the property features a thriving modern cherry orchard, flat useful land and a 3,608 sq ft home with three bedrooms and three bathrooms. Inside, you'll find a vaulted great room and a fully finished basement, accessible via two separate staircases. An expansive 5,647 sq ft, 4-bay shop with 400-amp service, natural gas connection, and an unauthorized suite on the second floor is ready for all your storage and projects. Own a piece of Peachland’s agricultural heritage, offering endless potential in a prime neighbourhood. The orchard is leased on a year-to-year basis, providing the option to take over or collect rental income while enjoying the tranquility of farm life and reduced property taxes. Whether you're looking to farm or create a peaceful retreat, don’t miss your chance to invest in this beautiful, thriving community. Thanks to its proximity to one of the widest sections of the lake, Peachland enjoys warmer winters and cooler summers compared to other areas, making it an ideal location year-round. (id:57557)
4977 Elliott Avenue
Peachland, British Columbia
Privacy, space and beautiful scenery from this 4.42-acre gated and fully fenced hobby farm in Peachland. Endless possibilities with a massive shop and ranch style home. Just a 4-minute drive from downtown, the property features a thriving modern cherry orchard, flat useful land and a 3,608 sq ft home with three bedrooms and three bathrooms. Inside, you'll find a vaulted great room and a fully finished basement, accessible via two separate staircases. An expansive 5,647 sq ft, 4-bay shop with 400-amp service, natural gas connection, and an unauthorized suite on the second floor is ready for all your storage and projects. Own a piece of Peachland’s agricultural heritage, offering endless potential in a prime neighbourhood. The orchard is leased on a year-to-year basis, providing the option to take over or collect rental income while enjoying the tranquility of farm life and reduced property taxes. Whether you're looking to farm or create a peaceful retreat, don’t miss your chance to invest in this beautiful, thriving community. Thanks to its proximity to one of the widest sections of the lake, Peachland enjoys warmer winters and cooler summers compared to other areas, making it an ideal location year-round. (id:57557)
1485 Kushog Lake Road
Algonquin Highlands, Ontario
Established profitable marina on beautiful Kushog Lake on a 7 acre of land. This family owned operation, Algonquin Highlands Kushog Marina Inc., is ready for the next enterprising family to take over the reigns. This is the only Marina on the lake! Financial Statement only available once a signed confidentially agreement is presented. Owned inventory and equipment. (id:57557)
16 Black Bear Drive
Kawartha Lakes, Ontario
Fully renovated home offering breathtaking water views and luxurious living. The main floor features an open-concept layout with floor-to-ceiling windows, a full-length terrace, a modern kitchen with stainless steel appliances, pot lights throughout, and a spacious primary bedroom with a stunning ensuite and direct walkout to the terrace. The ground-level lower floor offers a full walkout, floor-to-ceiling windows, a sauna, a cozy fireplace, and a large den that can easily be converted into a fourth bedroom. The front yard includes a two car garage, a private driveway accommodating 1016 vehicles, and an additional workshop with potential to convert into a summer house. The backyard is large, private, and surrounded by mature trees, creating a peaceful retreat. Conveniently located near Highway 407 and top-rated schools, this property combines elegance, privacy, and accessibility in a highly sought-after setting. (id:57557)
43 Arthur Avenue
Essex, Ontario
LOCATION, LOCATION, In the Heart of Essex. Amazing Opportunity to Lease Out This Great Spot Over 1900 Sqft Retail Space. Triple AAA Plaza with Triple AAA Tenants, Shoppers Drug Mart, Dollarama, BMO Bank, LLBC, Pet Value, Domino's. Immediate Possession. Will not Last Long! (id:57557)
148 Campbell Avenue
Toronto, Ontario
Great Location In The Junction. Minutes To Shops, Cafe's And Transit. Renovated 1 Bedroom, 1Bathroom Lower Level Bachelor Style Apartment. Central Air And Heat Included. Do Not Miss Out On This Great Apartment (id:57557)
1874 Scugog Street
Scugog, Ontario
Be part of a well-known pizza brand! Ginos Pizza is opening a new location in Scugog and is looking for someone ready to run it. Why Ginos Pizza ?Trusted Name: People already know and love Ginos Pizza Top Location: 1874 Scugog St lots of traffic and easy to see. Secure Lease: 10-year lease with two chances to renew, so your set for the long run Good Rent: Keep costs low and make money from the start. Full Support: Well help with training, marketing, and day-to-day operations. This is a ready-to-go business for someone who loves food and wants to grow with a strong brand in a busy area. Don't miss your chance! (id:57557)
116278 Second Line Sw
Melancthon, Ontario
Escape to Paradise: Hand-Scribed Log Home on 2.58 Acres! Just minutes from Shelburne, this stunning 4-bedroom, 2-bathroom custom log home offers the perfect blend of rustic charm and modern luxury. Set on a private 2.58-acre lot, it promises sweeping views, complete privacy, and a tranquil lifestyle for those seeking peace and self-sufficiency. As you step inside, the warmth of the home is immediately apparent. Soaring vaulted ceilings and an open-concept layout create a spacious, airy atmosphere. A loft overlooks the living room, enhancing the sense of openness. Natural light pours through large windows, highlighting the intricate hand-scribed logs that give this home its unique character. Designed for efficiency and comfort, this home features natural gas heating, a cozy wood stove, and a geothermal water furnace for eco-friendly heating. A solar energy system in the garage helps reduce energy costs and minimize your carbon footprint. Step outside to your private outdoor sanctuary. Three levels of composite decking and a fenced backyard provide panoramic views of lush gardens and a large lawn. Established fruit trees—including apples and pears—along with raised garden beds, create the perfect space for growing your own food and embracing a sustainable lifestyle. The beautifully landscaped backyard is a retreat of its own, with a six-person hot tub for relaxation. A charming gazebo and wraparound decks offer the perfect spots for sunset dinners or starlit evenings. More than just a home, this property is a sanctuary where privacy, nature, and beauty come together. Experience the peaceful, self-sufficient lifestyle you've always dreamed of. (id:57557)
59 Sherbourne Street
Toronto, Ontario
DRY CLEANING DEPO FOR SALE DOWNTOWN TORONTO .MUST SEE AMAZING LOCATION lot's OF FOOT Traffic CURRENT OWNER RUNNING THIS DRYCLEANING BUISNESS FROM LAST 18 YEARS. GOOD PROFITABLE BUISNESS EASY TO OPRATE LOTS OF NEW DEVELOPMENT IN THE AREA . LOTS OF REGULAR CUSTOMERS . PLEASE DO NOT GO DIRECTCURRENT OWNER IS RETIRING .LANDLORD IS OFFERING NEW LEASE FOR 5 YEARS (id:57557)
55 Duke Street W Unit# 426
Kitchener, Ontario
Discover contemporary urban living at its finest in this stunning condo located at 426-55 Duke St W, Kitchener. Situated in the heart of Kitchener's vibrant downtown core with 686 sq.ft of outdoor space, this residence offers not only convenience but also an unparalleled indoor/outdoor living experience. Upon entering, you are greeted by an open-concept layout enhanced by high ceilings with a smooth painted finish and engineered oak flooring. The living space is bathed in natural light, thanks to large windows that also provide picturesque views of the surrounding cityscape. The kitchen features upgraded appliances including agas stove and chimney style hood, complemented by stone countertops and an undermount sink. The kitchen island boasts convenient pots & pans drawers, ideal for culinary enthusiasts. Adjacent to the kitchen is a cozy dining area, perfect for intimate meals or entertaining guests. The unit includes desirable amenities such as a powder room for guests' convenience, as well as a main bath and ensuite bath adorned with 12 x 24 floor tiles and modern fixtures. For added comfort, each suite is equipped with a heat pump for individually controlled heating and cooling, ensuring year-round comfort and efficiency. The energy-efficient all-off switch allows for effortless management of power consumption. The upper level is where you'll find spacious bedrooms with ample closet space. This condo offers not only a luxurious living space but also the unparalleled convenience of a BBQ line on the main floor balcony and being steps away from Kitchener's finest restaurants, shops, and entertainment venues. Additionally, this unit comes with 2 lockers and 2 parking spots! Don't miss out on the opportunity to own this exceptional property that combines style and functionality in the heart of Kitchener. Schedule your private tour today and experience urban living at its finest. (id:57557)
55 Duke Street W Unit# 420
Kitchener, Ontario
Discover contemporary urban living at its finest in this stunning end unit condo located at 420-55 Duke St W, Kitchener. Situated in the heart of Kitchener's vibrant downtown core with 679 sq.ft of outdoor space, this residence offers not only convenience but also an unparalleled indoor/outdoor living experience. Upon entering, you are greeted by an open concept layout enhanced by high ceilings with a smooth painted finish and engineered oak flooring. The living space is bathed in natural light, thanks to large windows that also provide picturesque views of the surrounding cityscape. The kitchen features upgraded appliances including a gas stove and chimney style hood, complemented by stone countertops and an undermount sink. The kitchen island boasts convenient pots & pans drawers, ideal for culinary enthusiasts. Adjacent to the kitchen is a cozy dining area, perfect for intimate meals or entertaining guests. The unit includes desirable amenities such as a powder room for guests' convenience, as well as a main bath and ensuite bath adorned with 12 x 24 floor tiles and modern fixtures. For added comfort, each suite is equipped with a heat pump for individually controlled heating and cooling, ensuring year-round comfort and efficiency. The energy-efficient all-off switch allows for effortless management of power consumption. The upper level is where you'll find spacious bedrooms with ample closet space. This condo offers not only a luxurious living space but also the unparalleled convenience of a BBQ line on the main floor balcony and being steps away from Kitchener's finest restaurants, shops, and entertainment venues. Don't miss out on the opportunity to own this exceptional property that combines style, functionality, and a coveted end unit location in the heart of Kitchener. Schedule your private tour today and experience urban living at its finest. **Some pictures are virtually staged** (id:57557)
8102 Willow Grove Way
Rural Grande Prairie No. 1, Alberta
This luxurious Tuscan-inspired bungalow built by Lavender Homes is situated on 1.32 acres in Taylor Estates. Let your dreams become reality with this 5 bedrooms, 9 bathrooms, 7 fireplaces, 2 laundry rooms, 30'x63 heated garage, and 30'x50' RV shop estate property. Remarkable attention to detail throughout this home includes the impressive Italian tile front steps and entryway with tiled ceiling and arched double front doors with opening sidelites, a jaw dropping curved staircase, solid core doors with Italian leather panelling, wood panelled office with fireplace and secret storage room. The kitchen is one to envy with 9 Miele appliances, natural glazed solid cherrywood cabinets, travertine floors, limestone range hood with artist-installed mosaic wall, feature fireplace in upper cabinetry, walk through pantry with additional fridge, and central island. The master bedroom is like a private retreat with large windows, double sided fireplace, large walk in closet with full cabinetry, and beautiful 5 piece ensuite complete with private laundry. Downstairs is the perfect place to entertain! It features a central bar with brick and wood accents, ice sink, beverage fridge, separate red/white wine coolers, a stunning wine cellar that holds over 300 bottles, a theater room with starlit ceiling, accent lighting and raised seating, a rec/games area plus a cozy family room with gas fireplace. All bedrooms have walk in closets and personal ensuite's. One of the bedrooms was built to accommodate a gym and has a steam shower in the bathroom. Offering curb appeal like no other, there is a captivating front water fountain, rear boulder water feature, stamped concrete fire pit area, tree and shrub beds with power outlets, irrigation and eavestrough drains. There is also a fantastic 3 season enclosed room with outdoor kitchen area and privacy screens. It's truly a dream to sit back and enjoy the wonders that this home has to offer! (id:57557)


