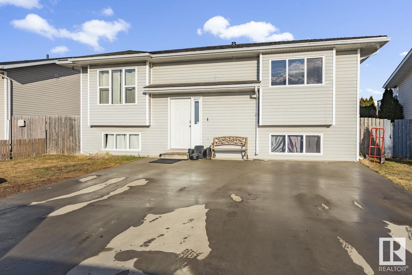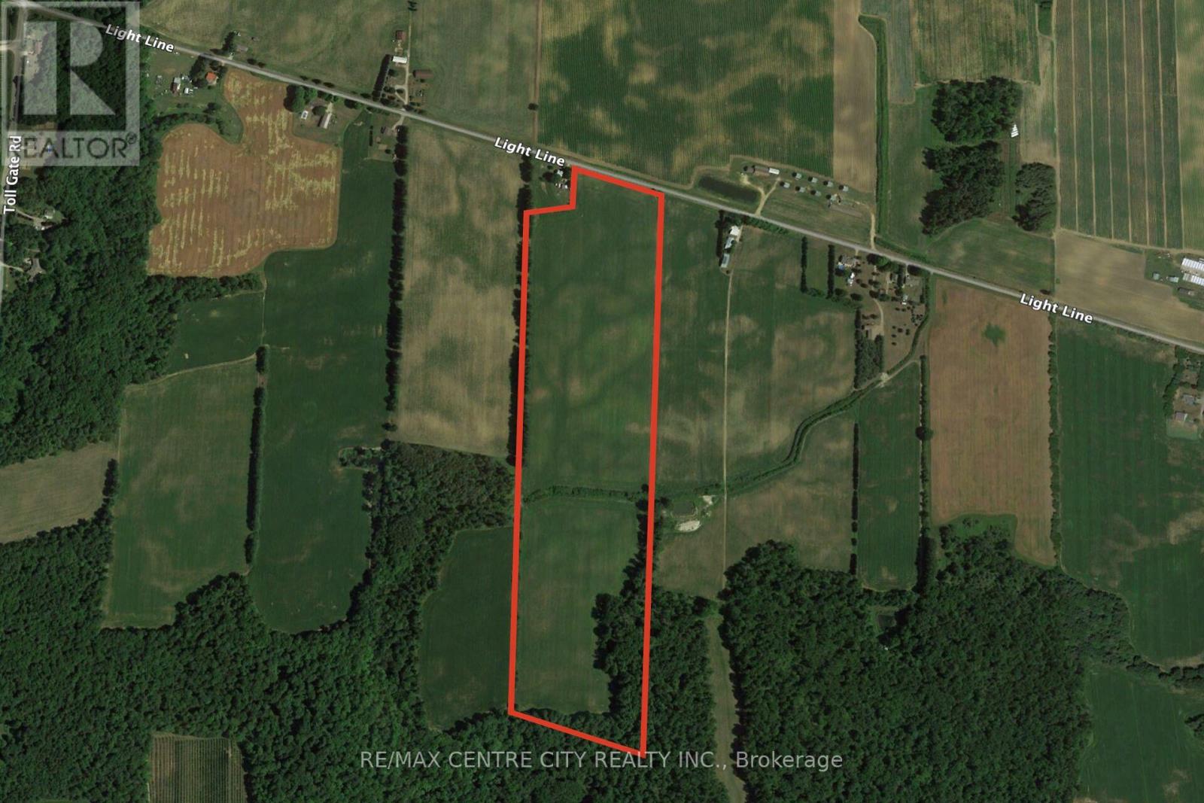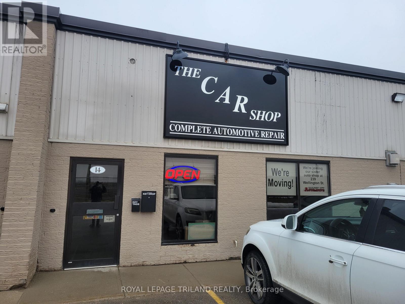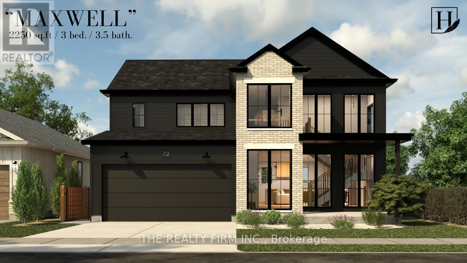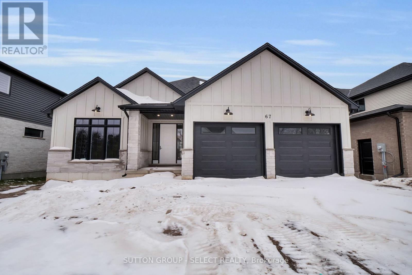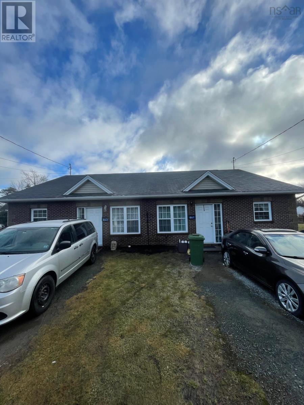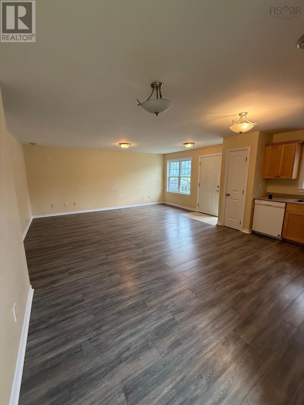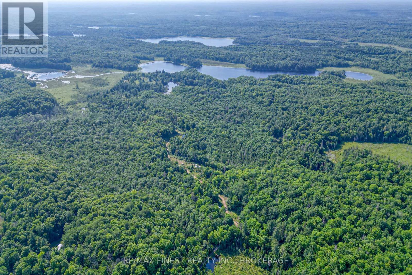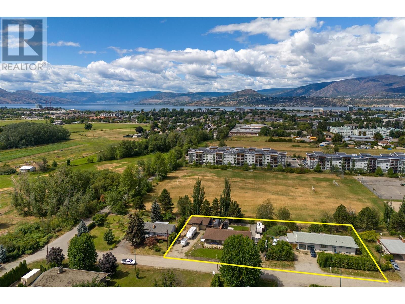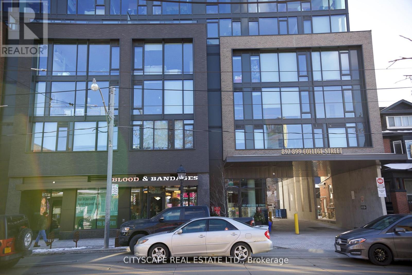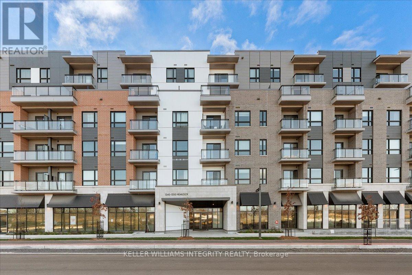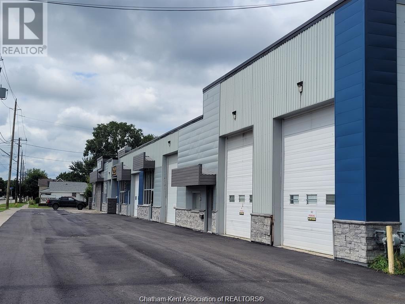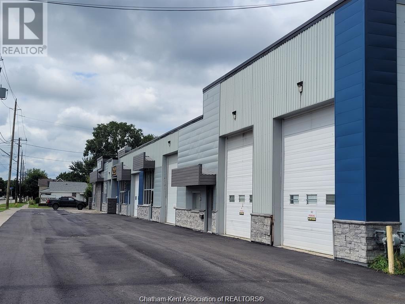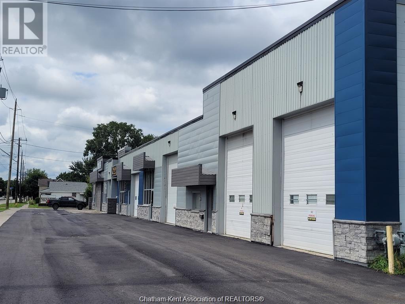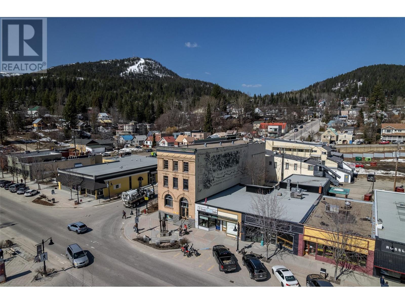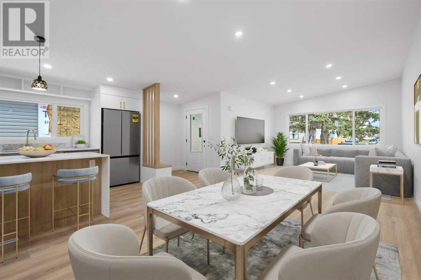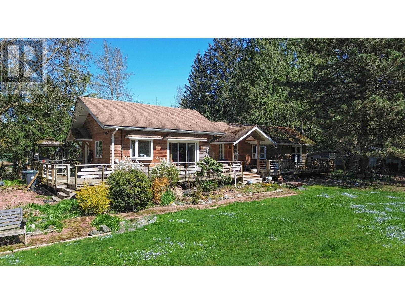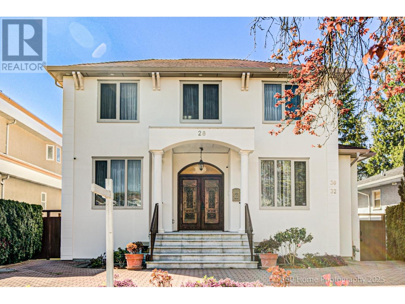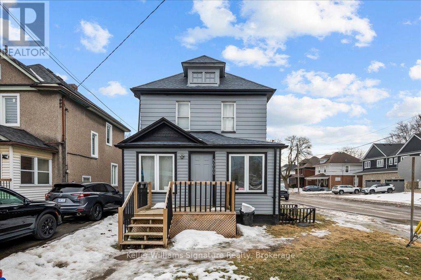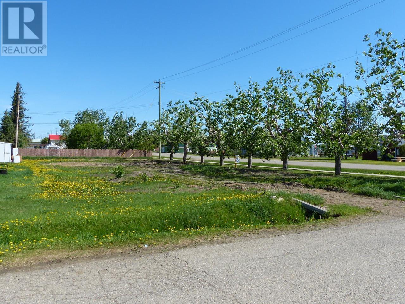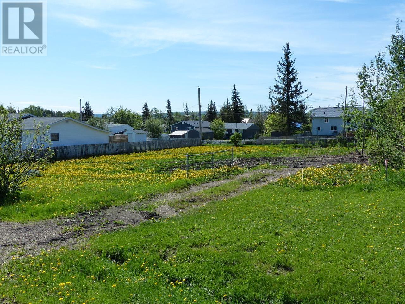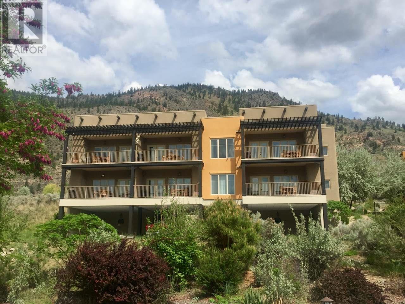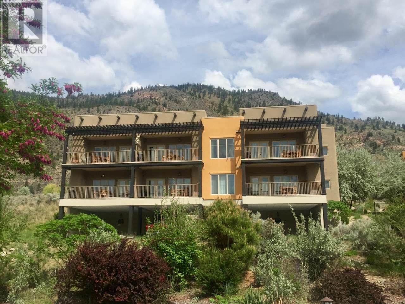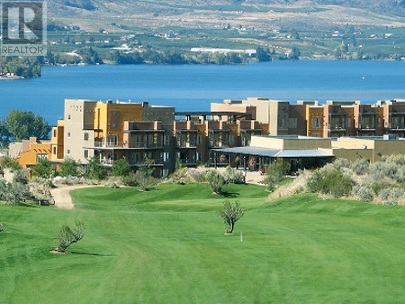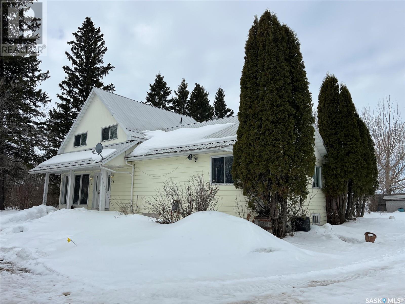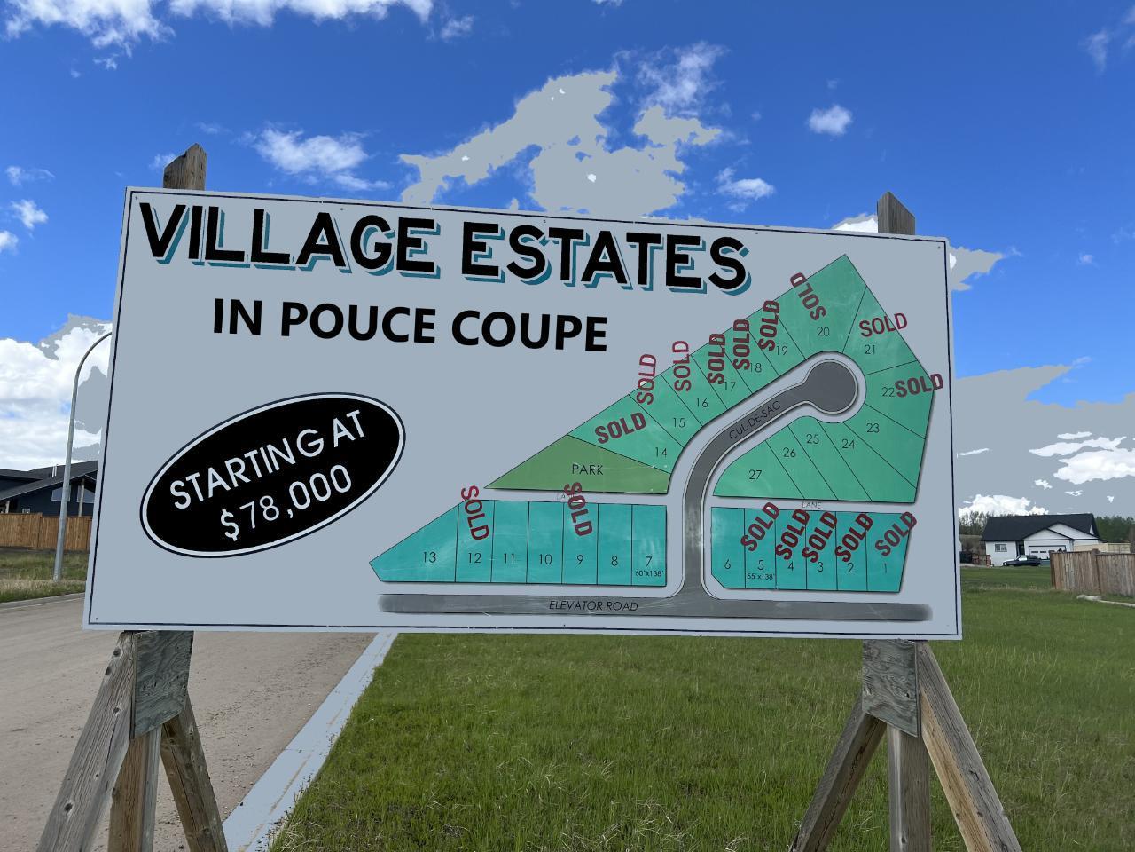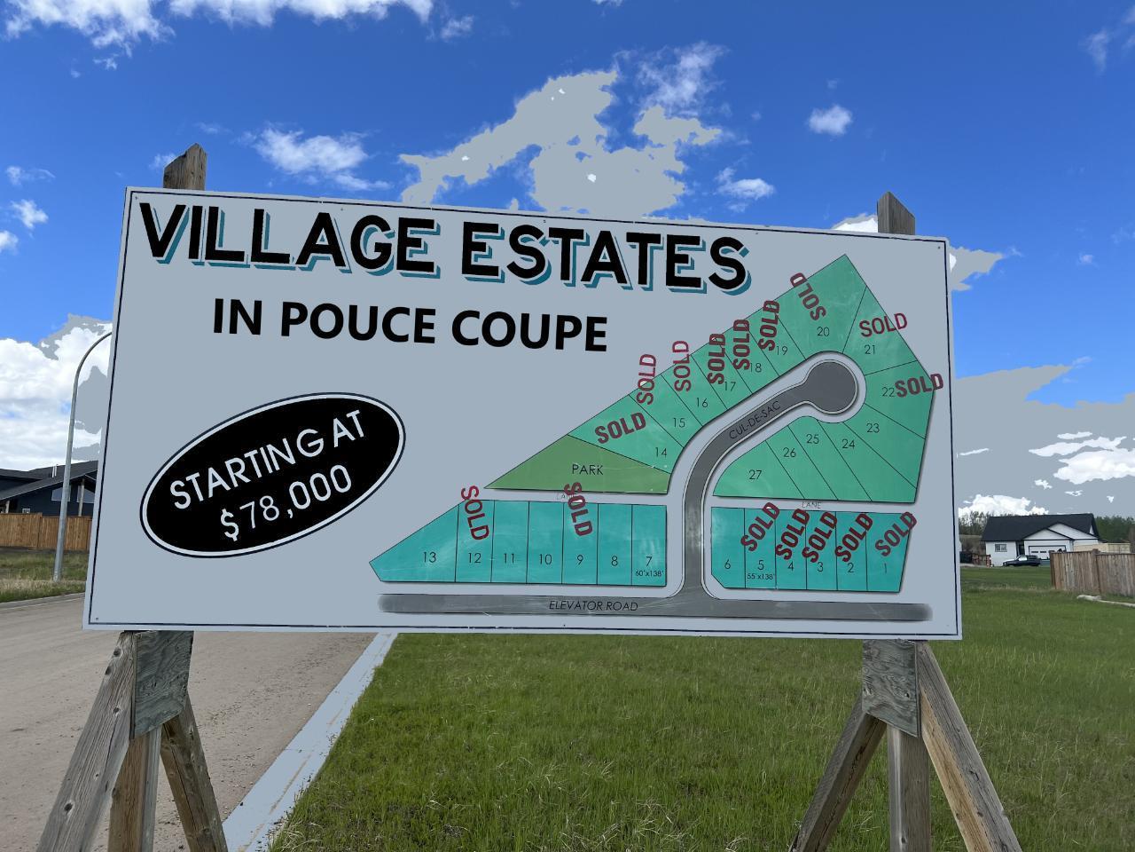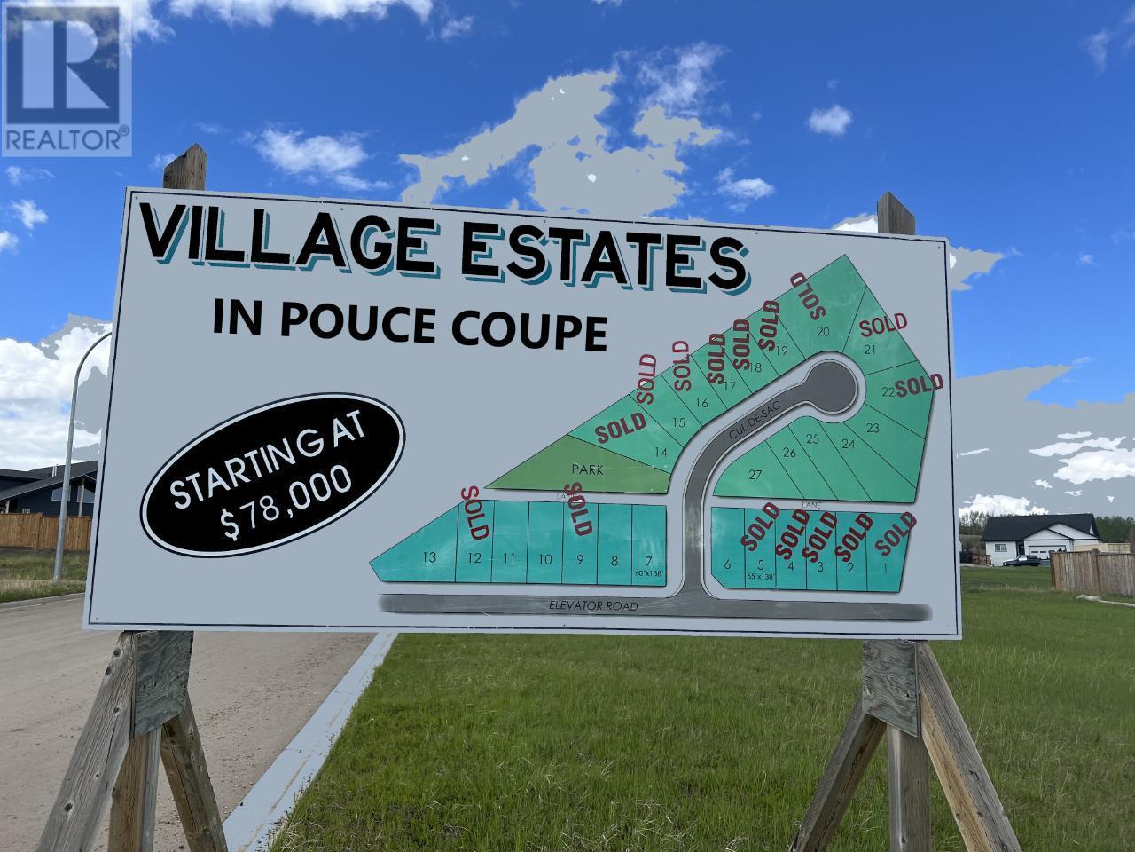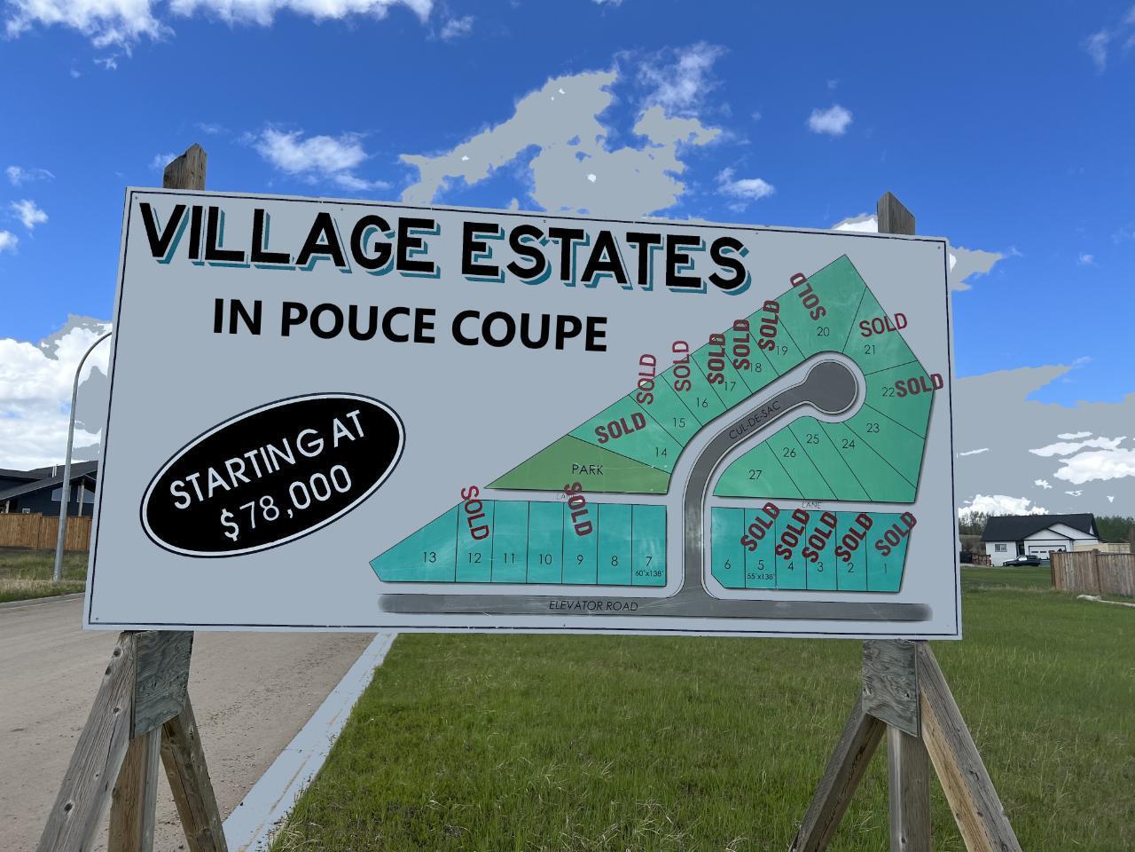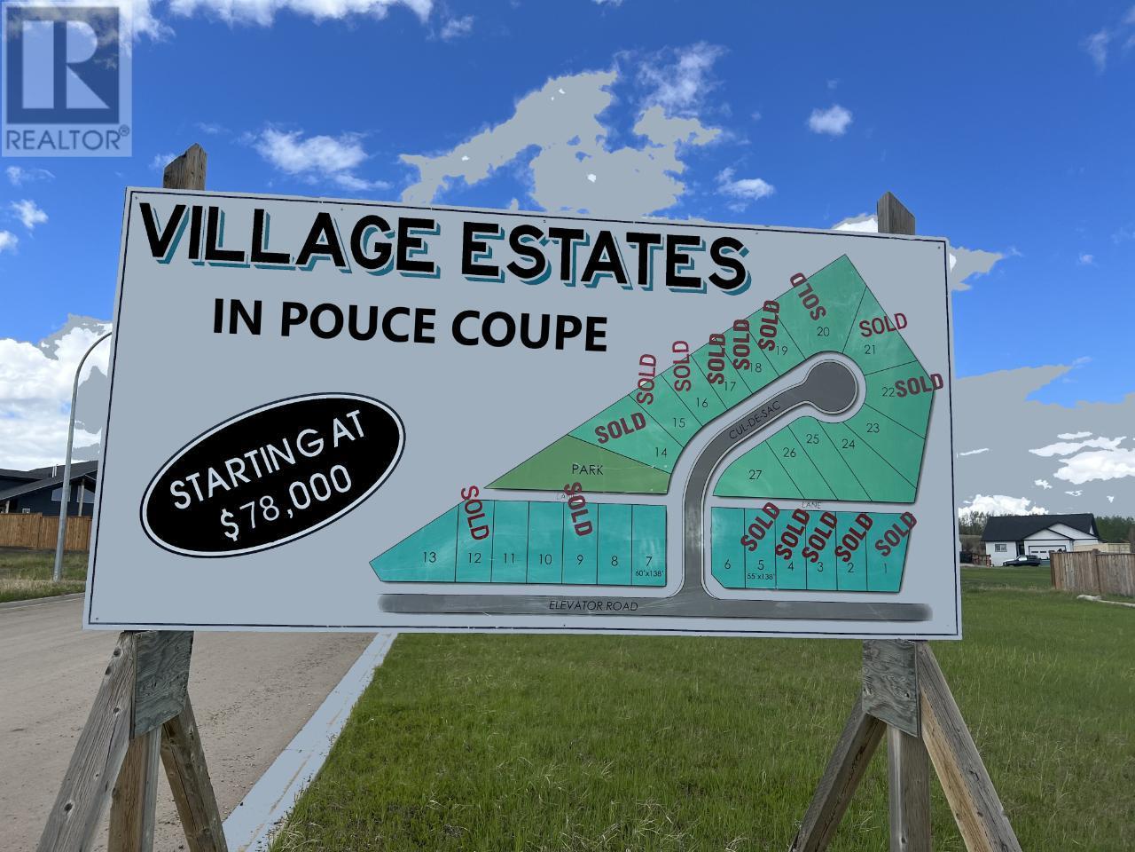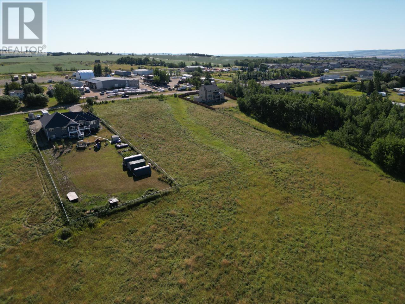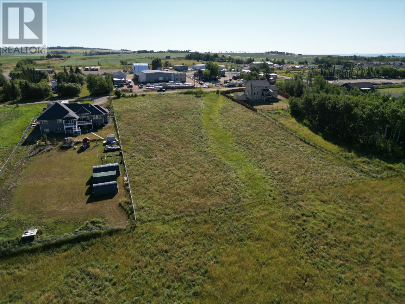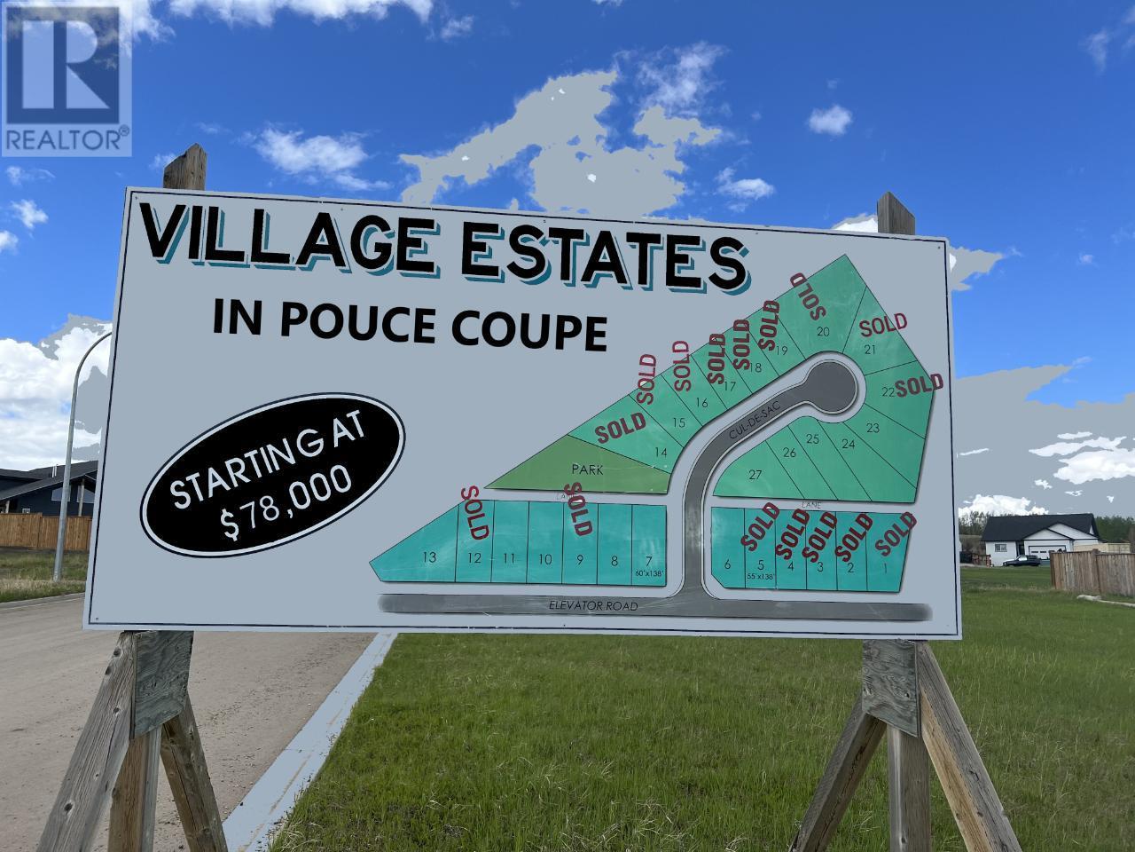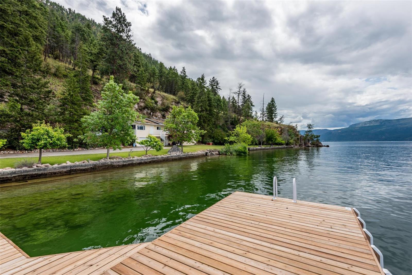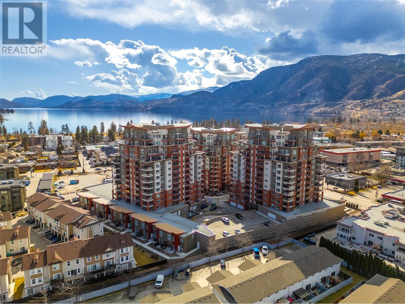1980 Klo Road
Kelowna, British Columbia
Great development potential!! This 2 acre property offers the potential for 8-9 MF1 lots. Also potential to rezone to MF2 to provide higher density. Centrally located with convenient access to a variety of amenities including golf courses, greenway, schools, shopping, dining and more!! Bring your development ideas to maximize the potential of this prime location. Would have to confirm these details with the City of Kelowna. (id:57557)
5427 56 St
Cold Lake, Alberta
A family home central to Cold Lake with a detached double car garage, 3 bedrooms on the main, and lots of space for everyone! This over 1000 sq ft bilevel has alley access in the back, and a good sized fully fenced and landscaped. Inside this carpet free home you have a great sized living room that flows into the combined kitchen/dining room - which also has access to the back yard. There are 3 beds on the main including good sized primary bedroom as well as the main bathroom. Downstairs needs some finishing touches but there is a family room, 2 more bedrooms and currently a 2 piece bathroom with a rough-in for a tub/shower. Make your way into the Cold Lake real estate market in this affordable home with tons of ammenities close by! (id:57557)
56813 Light Line
Bayham, Ontario
50 acres just east of Vienna Ontario to add to your land base or invest in! This agricultural parcel has no buildings and offers buyers 40 acres of workable land currently growing a bumper corn crop. Farm land has always been a solid long-term investment so this is a great farm for those looking to add to their current land base or to purchase it as an investment. The farm features sandy soil perfect for getting on early and extra productive in those wetter years like we are having now! The farm has access to 2 municipal drains which could make great locations to set up an irrigation pond next to and includes around 4-5 acres of mature forest. NOTE: This is not a building lot and cannot have a home built on it. (id:57557)
306 - 100 The Promenade
Central Elgin, Ontario
et's go to Kokomo! This beautiful and spacious condo in the heart of the Kokomo Beach Club community is steps from the Port Stanley Blue Flag beach and charming downtown Port Stanley with a lovely selection of shops and restaurants. This Shore Model (approximately 1,000 - 1,020 sf) is a 2 bedroom, 2 bathroom condo which offers a spacious and well laid out floorplan with a private balcony. Some of the features include a master with a walk-in closet and ensuite, and open living space off the kitchen. Your home will be finished with designer selections in your choice of two different colour schemes. Finishes include quartz countertops in kitchen and island, luxury vinyl plank flooring in the living areas, ceramic tile in the bathroom, and more. Each unit has private HVAC controls, in-suite laundry, underground parking, and access to the rooftop patio with lovely views of the Kettle Creek Golf Course. Owners will also enjoy a membership to the Kokomo Beach Club complete with an outdoor pool, gym, yoga studio, and owners lounge, which is located adjacent to the building. Explore the Kokomo community including a pond, park, views of the golf course and 12 acres of protected forest through the walking trail. Please contact Listing Realtors for pricing and availability. Note that the condo fees are based on .38 per sf plus $80 per unit for the Beach Club. INCENCTIVE OFFERED: The next person to buy a Shore model from the builder, a second underground parking space will be included in the purchase. LIMITED TIME INCENTIVE. Photos in listing are of are of another unit of the same model in the building. (id:57557)
14 - 280 Edward Street
St. Thomas, Ontario
Looking for the perfect industrial space in a high-demand location? This 2,400 sq. ft. industrial unit is just one block from the St. Thomas Bypass, offering easy access to Highway 401 and the Volkswagen EV battery plant currently under construction. Key features: strategic location minutes from major transportation routes. Functional Layout includes a reception area and office at the front, with open warehouse space in the rear, ideal for Warehousing or other industrial uses. Flexible expansion Option Can be combined with Unit 13 for a total of 4,800 sq. ft.Additional Costs: Common Area Costs Currently $200/month (final accounting done annually) Tenant Responsibilities Heat, hydro, and interior upkeep. Flexible expansion option - possibility to be combined with Unit 13 for a total of 4,800 sq. ft. Don't miss this prime leasing opportunity in one of St. Thomas most sought-after commercial hubs. (id:57557)
Lot 88 Wayside Lane
Southwold, Ontario
Welcome to the 'Elliston' model by Halcyon Homes, nestled on a premium corner lot, where luxury and innovation converge to create the epitome of contemporary living. This stunning new high-end home showcases an unparalleled fusion of sophistication, functionality, and style. Impressively striking facade that seamlessly integrates sleek lines, expansive windows, and premium materials, setting the tone for the exceptional experience that awaits within. This meticulously crafted residence offers seamless flow between 4 bedrooms and 3.5 baths and 2800 square feet of luxury design. The heart of the home is the state-of-the-art gourmet kitchen, complete with walk in pantry and large island, overlooking sprawling great room with grandeur open concept design. Ample space for the entire family to live and grow for years to come. Lot is located close to ravine views, parks and short walk to sports fields, all Conveniently located in an up and coming neighborhood, this exceptional residence offers unparalleled access to the finest amenities, dining, and entertainment that the area has to offer. More models and lots to chose from-Phase 1 pricing still available for a limited time. (id:57557)
Lot 72 Wayside Lane
Southwold, Ontario
Welcome to the 'Maxwell' model by Halcyon Homes-an inviting haven designed with affordability and comfort in mind. A welcoming retreat, combining practicality with a touch of modern elegance. Nestled in and up-and-coming neighbourhood in Talbotville Meadows, this to-be-built home Offers 3 bedrooms (each with en suite baths and walk-in closet) and second floor laundry for modern convenience. Well-designed floor plan maximizes space and efficiency, offering a seamless work flow between living areas. Sunlit interiors feature tasteful finishes and neutral facilities, this home offers easy access to everything you need for a fulfilling lifestyle with low maintenance requirements, it presents an excellent opportunity for growing families. Welcome Home! ** 4 Bedroom Plan also available for this Model** (id:57557)
67 Royal Crescent
Southwold, Ontario
The Dutton is a 1,758 sq. ft. bungalow that features 2 bedrooms plus a den, 2 bathrooms, and a main-level laundry. The open-concept main floor is perfect for entertaining, with a spacious kitchen, dinette, great room, large mudroom, and office/den. The primary bedroom boasts a luxurious ensuite and a walk-in closet with built-in shelving. An additional spacious bedroom and a 4-piece bathroom complete the main floor of this home. Finishes include hardwood floors, quartz countertops in the kitchen and bathrooms, a pantry with counter-tops and shelving, upgraded trim, upgraded plumbing fixtures, a wood staircase, ceramic tile, and hardwood in the bedrooms. The list of premium features goes on, making this home a standout choice in Talbotville Meadows. Call today for your very own showing! (id:57557)
861/863 Beaver Bank Road
Beaver Bank, Nova Scotia
One level living on top of a great investment opportunity to own this well built 2 Unit home. Each side boasts 2 bedrooms, full bathroom, laundry/storage room, a very spacious and open concept kitchen living room area all with the warmth and comfort of in floor heat. Located on Beaver Bank Road, this home has access to public transit, sidewalks, and is just across the road from Harold T Barrett School. Enjoy the comfort of being hooked up to both municipal water and sewer. A short commute in either direction gets you to golf, recreation, trail systems for walking or atving and shopping. Each unit comes with a back deck, 8ft X 8ft shed for more storage and a level backyard for kids to play whatever sports they desire. This gem won't last so book your private viewing. (id:57557)
861/863 Beaver Bank Road
Beaver Bank, Nova Scotia
One level living on top of a great investment opportunity to own this well built 2 Unit home. Each side boasts 2 bedrooms, full bathroom, laundry/storage room, a very spacious and open concept kitchen living room area all with the warmth and comfort of in floor heat. Located on Beaver Bank Road, this home has access to public transit, sidewalks, and is just across the road from Harold T Barrett School. Enjoy the comfort of being hooked up to both municipal water and sewer. A short commute in either direction gets you to golf, recreation, trail systems for walking or atving and shopping. Each unit comes with a back deck, 8ft X 8ft shed for more storage and a level backyard for kids to play whatever sports they desire. This gem won't last so book your private viewing. (id:57557)
95 Pensville Road Se
Calgary, Alberta
ATTENTION First Time Buyers OR Investors looking for a great property. This bungalow with a large lot is located close to transit and other amenities. Bright open living room with pass through to updated kitchen makes for great entertaining. 4 pc bath, Master bedroom and second bedroom round out the main floor. Legal Suite Basement with separate entrance is finished with 2 BEDROOMS , kitchen and a 3pc bath, large family/rec room . Fantastic backyard with newer fencing, and plenty of room to build a double garage and still have RV/toy parking off the paved back lane. (id:57557)
362 Salvador Drive
Punta Gorda Ptch, Ontario
Property is in Punta Gorda, Florida USA. Price is in USD. One bed room can also be rented, instead of two if necessary. Travelling Professionals are also welcome with minimum of 30 days rental. (id:57557)
108 - 71 Vanier Drive
Kitchener, Ontario
Bright & Spacious 2 Bedroom, 2 Bathroom Unit Available For Lease In A Prime Kitchener Location! Situated At 108-71 Vanier Dr, This Fully Furnished Unit Offers Convenience And Comfort With Quick Access To Highway, Transit, Shopping, Schools, And More. One Parking Spot Included In The Lease, With A Second Spot Available If Needed. Perfect For Professionals Or Small Families Looking For A Clean, Turn-Key Rental In A Well-Managed Building. Dont Miss This One! (id:57557)
401 - 4011 Brickstone Mews
Mississauga, Ontario
Wow! one of the exclusive units in the entire building having huge balcony and has direct open access to building amenities on the same floor. Combined with parking, locker and low condo fee, this unit is desired to be owned. Through floor to ceiling glass windows, there is no dearth of natural lights into the unit. Enjoy the city skyline with unobstructed views from living room or access the huge balcony . open concept living, dining, kitchen and den combined , gives a spacious feeling. Kitchen fully loaded with stainless steel appliances with ceramic back splash. One of the newer buildings in downtown core of Mississauga with all the features for leading a stylish and comfortable living. Residents enjoy a 24-hour concierge, indoor pool, sauna, gym, BBQ area, party/meeting room, guest suites, and visitor parking. Perfect location ,surrounded by excellent multiple common facilities within walking distance, including square one mall, library, groceries, restaurants etc. This unit has it all, whether for a small family or for as an investment. (id:57557)
288 Hillmount Avenue
Toronto, Ontario
Amazingly spacious detached home nestled in a quiet community, perfect for families or investors. Over 2500 Sq. Ft. in living space with over 1350 sq. ft. on the main floor. Walkable to subway and only minutes away from the Allen Rd. and 401, this home is very convenient. Great lot size and tons of potential for any upgrades or rebuilds. **EXTRAS** Roof Replaced 2019, Hot Water Tank (owned) 2020, Air Conditioning 2021 (id:57557)
212 - 402 The East Mall
Toronto, Ontario
Welcome to your urban oasis at 402 The East Mall. This stylish one-bedroom, one-bathroom apartment boasts modern design and abundant natural light. Situated in a prime location, enjoy easy access to amenities and transportation. Ideal for professionals or couples seeking a dynamic urban lifestyle. Don't let this exceptional rental opportunity pass you by! (id:57557)
Lot 11 12, 0 Thunder Lane
Frontenac, Ontario
Welcome to Thunder Lane, a private paradise of mature trees, multiple premier building lots and2900 feet of waterfront along pristine Thompson Lake. This lake is spring fed, crystal clear and loaded with multiple species of fish. The rustic cabin with beautiful view of the lake offers complete privacy. Trails on the property are ideal for hiking, snowshoeing and ATVing. The 30 x 80 coverall building with the sand base is the perfect space for storing boats and recreational equipment. The sand, rock and gravel quarry is a great resource for your personal use. The opportunities are endless! This property is a must see to appreciate it's full potential. (id:57557)
3250 St. Amand Road
Kelowna, British Columbia
LAND ASSEMBLY located down quiet street just off KLO and Gordon. FRONTAGE is 266.44 ft and AREA is .68 acres or 29,620.8 sq ft. Properties on this side of the street DO NOT back onto ALR land! With current MF1 zoning, you could build 6 ground-oriented units per lot (TOTALING 12), to a maximum of 3 storeys or 13.6m. If you rezone to MF2, City of Kelowna could support townhomes up to 3 storeys, with 80% site coverage and a 1.0 FAR, so likely up to 24 units >1750 sq ft with dbl garages! Land is great value at $118/sq ft. Properties are tenant and owner occupied, so notice must be given to walk properties. No interior showings without an Accepted Offer. (id:57557)
3240 St. Amand Road
Kelowna, British Columbia
LAND ASSEMBLY located down quiet street just off KLO and Gordon. FRONTAGE is 266.44 ft and AREA is .68 acres or 29,620.8 sq ft. Properties on this side of the street DO NOT back onto ALR land! With current MF1 zoning, you could build 6 ground-oriented units per lot (TOTALING 12), to a maximum of 3 storeys or 13.6m. If you rezone to MF2, City of Kelowna could support townhomes up to 3 storeys, with 80% site coverage and a 1.0 FAR, so likely up to 24 units >1750 sq ft with dbl garages! Land is great value at $118/sq ft. Properties are tenant and owner occupied, so notice must be given to walk properties. No interior showings without an Accepted Offer. (id:57557)
847 Bloor Street W
Toronto, Ontario
Seize the opportunity to establish your business in one of Toronto's most desirable and high-traffic retail corridors. This versatile walk-up storefront is located on the south side of Bloor Street, ideally situated between Ossington Avenue and Shaw Street, a vibrant and trendy stretch known for its eclectic mix of shops, cafes, and professional services. This high-exposure unit features large, street-facing display windows, ideal for showcasing merchandise or branding to both pedestrian and vehicular traffic. The expansive frontage provides maximum visibility and natural light, making it an attractive space for a wide range of retail or service-based businesses, including but not limited to salons, wellness studios, professional offices, boutiques, and specialty food shops. One of the standout features of this property is the inclusion of two dedicated parking spaces at the rear of the building, a rare and valuable asset in the area. In addition, the property offers separate rear access, enhancing operational convenience for deliveries, staff access, or customer entry from the back. The layout offers a flexible interior that can be easily adapted to suit your business needs, and the surrounding neighbourhood continues to see strong foot traffic, residential development, and commercial growth, making this an excellent long-term investment in one of the city's most dynamic areas. (id:57557)
618 - 899 College Street W
Toronto, Ontario
Welcome to breathtaking *LUXURIOUS PENTHOUSE* 2-storey Unit, 2-Terraces with *Exclusive Benefits* of a Pvt Cellar with refrigerated & Room Temp wine storage, Pvt Elevator & Roof top Lounge, GAS Fireplace & Gas line BBQ on main Terrace, Huge Locker & secured U/G Parking. Main floor offers high ceiling, expansive floor-to-ceiling windows allowing natural light to flood the space, an open-concept living and dining area w/out to large South-facing Terrace with spectacular views of Toronto skyline, complete with a 4 pc Washroom & a Den. Chef's Dream Gourmet Kitchen, featuring high-end Porter & Charles Appliances, quartz countertops & custom cabinetry. Upper level boasts 2Bedrooms, with Master walking out to a Romantic Large south-facing Terrace, His & Her Closets, and a spa-like 5 Pc ensuite. Premium world class Building amenities including Rooftop Gardens, Gas BBQs,Party room with fully equipped Kitchen, Dog-walk, Gym with Peleton Machines, Yoga Studio, Concierge,Games & Meeting Rooms. **EXTRAS** This prestigious building embodies luxury and exclusivity, attracting a community of highly polished, discerning occupants who value sophistication, privacy, and the finest in urban living.*Penthouse unit comes with Exclusive Benefits*. (id:57557)
313 - 1350 Hemlock Street
Ottawa, Ontario
Welcome to 1350 Hemlock Street Unit 313! This beautiful brand-new 2 bedroom, 2 full bathroom Mattamy condo perfectly combines modern living with Ottawa's vibrant surroundings with nature just at your doorstep. Step in the sun-filled open concept unit with beautiful kitchen with white cabinets, quartz countertops, stainless steel appliances and island with bar seating overlooking the living/dining room with access to your own private balcony. The spacious primary bedroom offers 2 closets and has its own 3 piece ensuite with tile shower/bath and quartz counters. The secondary bedroom is also a great size and offers a walk-in closet. The full bathroom with laundry is also equipped with a tile shower/bath and quartz counters. Amazing location with community amenities that are perfect for both relaxation and more active lifestyles with walking paths, natural spaces, splash pads, playgrounds, tennis courts, and sports fields within walking or cycling distance. Just a quick drive from downtown, explore the best of Ottawa's entertainment, from the exciting nightlife downtown, tons of restaurants and shopping. 1 underground parking and one storage locker included. Book your private showing today! 24 hours irrevocable on all offers. Some pictures are virtually staged. (id:57557)
281 Grand Avenue East
Chatham, Ontario
Prime Commercial Space Available! Located in a high-traffic area this versatile space can be divided into two separate units, total space comprising of over 3300 sq. ft. Ideal for retail or industrial use, this property boasts a highly visible location with excellent exposure for vehicle traffic, ensuring maximum visibility for your business. With ample parking available onsite, both for customers and employees. Additional space is available within the building - This is a rare opportunity to secure a premium commercial space in one of Chatham's most sought-after locations. Whether you're launching a new retail venture, expanding your business, or seeking a dynamic industrial space, this property offers the perfect canvas to bring your vision to life. Lease is $13.00 per sq. ft. plus proportionate taxes- Property is for sale see MLS #24024293 (id:57557)
281 Grand Avenue East
Chatham, Ontario
Prime Commercial Space Available! Located in a high-traffic area this versatile space can be divided into three separate store fronts, total space comprising of over 4,800 sq. ft. Ideal for retail or industrial use, this property boasts a highly visible location with excellent exposure for vehicle traffic, ensuring maximum visibility for your business. With ample parking available onsite, both for customers and employees. Additional space is available within the building - This is a rare opportunity to secure a premium commercial space in one of Chatham's most sought-after locations. Whether you're launching a new retail venture, expanding your business, or seeking a dynamic industrial space, this property offers the perfect canvas to bring your vision to life. Lease is $12.00 per sq. ft. plus proportionate taxes- Property is for sale see MLS #24024293 (id:57557)
281 Grand Avenue East
Chatham, Ontario
Prime Commercial Space Available! Located in a high-traffic, total space comprising of over 5400 sq. ft. Ideal for retail or industrial use, this property boasts a highly visible location with excellent exposure for vehicle traffic, ensuring maximum visibility for your business. With ample parking available onsite, both for customers and employees. 2 large overhead doors with drive through bays and loading dock. Additional space is available within the building - This is a rare opportunity to secure a premium commercial space in one of Chatham's most sought-after locations. Whether you're launching a new retail venture, expanding your business, or seeking a dynamic industrial space, this property offers the perfect canvas to bring your vision to life. Lease is $13.00 per sq. ft. plus proportionate taxes- Property is for sale see MLS #24024293. (id:57557)
2004 Columbia Avenue
Rossland, British Columbia
Designed by famous British Columbian architect Francis M. Rattenbury, Rossland's historic Bank of Montreal building was constructed between 1898 and 1900 to reflect the wealth of the town's booming gold mines. Rossland's most prominent building, this architectural gem of the Romanesque Revival style is situated at the heart of the community. Providing 150 feet of commercial frontage on two street-facing facades, the locally quarried granite foundation and massive brick walls reflect the paired strength and elegance of this style and are a testament to its timeless craftsmanship. The building has undergone extensive restoration over the preceding 15 years to preserve its historical value and appeal, including upgrades to all of its major mechanical systems, and a return to function of its four vaults. Constructed as a multi-use building, today its three storeys (plus basement) provide 15 leasable commercial and professional office spaces. Located just five minutes from Canada's internationally recognized Red Mountain ski resort, this property embodies Rossland's rich history and offers an invaluable opportunity to invest in the community's promising future. (id:57557)
645 69 Avenue Sw
Calgary, Alberta
Fully renovated and upgraded duplex with two bedroom in the basement. Ideally located just minutes from Chinook Centre, this sun-drenched, south-facing home seamlessly blends comfort, style, and convenience. Step inside to discover luxury vinyl flooring throughout the main level, where an open-concept living and dining area is bathed in natural light from a large picture window overlooking the front yard. The stunning renovated kitchen features granite countertops for everyday living and entertaining. Two generously sized south-facing bedrooms complete the main floor, providing bright, sun-filled retreats.The lower-level basement accessible through a private exterior entrance, is equally impressive. Complete with its own separate laundry, this bright and airy basement offers two additional south-facing bedrooms, luxury vinyl plank flooring throughout, and a functional, open layout — ideal for tenants, extended family, or a flexible living arrangement.Additional features include two rear parking pads accessed via the back lane. This prime location offers walking distance to Chinook Centre, theaters, recreational facilities, scenic walking trails, schools, and provides easy access to Macleod Trail and all amenities. Whether you're seeking a flexible living arrangement, a mortgage helper, or an investment opportunity, this property is a must-see! (id:57557)
1020 Finch Drive
Squamish, British Columbia
An incredibly rare opportunity to acquire a versatile 2-acre parcel just five minutes from downtown Squamish and Brennan Park. Ideally situated in a prime location, this property offers immense potential for mixed-use development or could serve as a private estate with ample space for a home-based business. Zoned for opportunity and strategically located for convenience, this unique property presents endless possibilities for those seeking lifestyle, growth, and long-term investment. The site includes multiple outbuildings equipped with electrical and water hookups, offering immediate functionality for workshops, storage, or auxiliary use. Two separate driveways provide added flexibility, ease of access, and potential for multiple uses. A charming 3-bedroom rancher with a spacious deck completes the offering, blending comfortable living with future potential. Don´t miss this exceptional opportunity to secure one of the area´s most flexible and promising properties. (id:57557)
28 W 47th Avenue
Vancouver, British Columbia
If you're looking for a great location & income generating property, this is the house! Located in the prestigious Oakridge area, this 10-year-old custom home offers over 5,000 sqft. of elegant living on a 45.99 x 122 ft lot. Features include bright, spacious rooms, soaring ceilings, skylights, hardwood and marble floors. Entertain on the large south-facing covered deck with built in BBQ or cook in the kitchen with wok kitchen. Upstairs has 3 large bedrooms, 3 baths & a nook. The oversized primary suite includes a walk-in closet, bay windows, covered balcony, & ensuite. Income generating home with 2 suites downstairs & laneway with 2 suites. Walking distance to Langara & Langara station. Catchments: Sir William Van Horne Elementary, Sir Winston Churchill Secondary & Eric Hamber Secondary. (id:57557)
643 69 Avenue Sw
Calgary, Alberta
Fully renovated and upgraded duplex with two bedroom in the basement. Ideally located just minutes from Chinook Centre, this sun-drenched, south-facing home seamlessly blends comfort, style, and convenience. Step inside to discover luxury vinyl flooring throughout the main level, where an open-concept living and dining area is bathed in natural light from a large picture window overlooking the front yard. The stunning renovated kitchen features granite countertops for everyday living and entertaining. Two generously sized south-facing bedrooms complete the main floor, providing bright, sun-filled retreats.The lower-level basement accessible through a private exterior entrance, is equally impressive. Complete with its own separate laundry, this bright and airy basement offers two additional south-facing bedrooms, luxury vinyl plank flooring throughout, and a functional, open layout — ideal for tenants, extended family, or a flexible living arrangement.Additional features include two rear parking pads accessed via the back lane. This prime location offers walking distance to Chinook Centre, theaters, recreational facilities, scenic walking trails, schools, and provides easy access to Macleod Trail and all amenities. Whether you're seeking a flexible living arrangement, a mortgage helper, or an investment opportunity, this property is a must-see! (id:57557)
5000 Bridge Street
Niagara Falls, Ontario
Attention Investors! Don't miss this incredible opportunity to own a legal triplex with a non-conforming 4th unit in a prime Niagara Falls location! Situated near Clifton Hill, Lundy's Lane, and all amenities, this GC-zoned property offers versatile investment potential, including Short-Term Rentals & Airbnb. Featuring two 2-bedroom units and two 1-bedroom units, this property has seen significant updates, including renovated units, a nearly finished basement, and a full exterior makeover. Plus, permits are in place for a basement storage unit, adding potential for extra income. With multiple new developments nearby on Victoria Avenue, this investment is only getting better! (id:57557)
4926 49 Avenue
Pouce Coupe, British Columbia
Great building opportunity! These 2 seperatly titled building lot in the village of Pouce Coupe are waiting for your building plans. The lots are approximately 35' X 136' each and zoned R-1. Call the listing Representative for more information. Seller may be willing to sell separately. Price Includes both Lots. (id:57557)
4811 49 Avenue
Pouce Coupe, British Columbia
Great building opportunity! These 3 seperatly titled building lot in the village of Pouce Coupe are waiting for your building plans. The lots are approximatly 35' X 119' each and zoned R-1. Call the listing Representative for more information. Seller may be willing to sell separately. Price Includes all 3 lots. (id:57557)
1200 Rancher Creek Road Unit# 36c
Osoyoos, British Columbia
1/4 share of a pet friendly, 2 bdrm, 2 bath lakeview villa in phase 2 at Spirit Ridge Resort & Spa - managed by Hyatt. Enjoy the experience in this year round resort oasis. Located in a quiet area of the resort with a covered deck facing West to enjoy the lakeviews and sunset. Patio in back to enjoy morning coffee. One private covered parking spot. When you are not enjoying your residence rely on the Hyatt hotel management to book & manage your villa for others to enjoy and generate revenue for you. Villa includes fully equipped kitchen, custom furnishings, quality bedding & linens. Resort boasts golf course, vineyard, winery & desert center. Amenities include restaurant, spa, 2 pools, waterslide, hot tub & housekeeping. Stroll through the vineyard to beach & dock. Many owner privileges & resort exchange opportunities. All measurements approx. Photo's are not of exact unit. NOT freehold strata, pre-paid crown lease on native land with a Homeowners Association. (id:57557)
1200 Rancher Creek Road Unit# 36b
Osoyoos, British Columbia
1/4 share of a pet friendly, 2 bdrm, 2 bath lakeview villa in phase 2 at Spirit Ridge Resort & Spa - managed by Hyatt. Enjoy the experience in this year round resort oasis. Located in a quiet area of the resort with a covered deck facing West to enjoy the lakeviews and sunset. Patio in back to enjoy morning coffee. One private covered parking spot. When you are not enjoying your residence rely on the Hyatt hotel management to book & manage your villa for others to enjoy and generate revenue for you. Villa includes fully equipped kitchen, custom furnishings, quality bedding & linens. Resort boasts golf course, vineyard, winery & desert center. Amenities include restaurant, spa, 2 pools, waterslide, hot tub & housekeeping. Stroll through the vineyard to beach & dock. Many owner privileges & resort exchange opportunities. All measurements approx. Photo's are not of exact unit. NOT freehold strata, pre-paid crown lease on native land with a Homeowners Association. (id:57557)
1200 Rancher Creek Road Unit# 120a
Osoyoos, British Columbia
1/4 share ownership of a quiet, ground floor newly renovated lakeview suite located at the award winning Spirit Ridge Vineyard Resort & Spa part of the Unbound Collection by Hyatt. This desirable 1066 square foot suite has 2 bedrooms King , 2Q bed, 2 bathrooms, comes fully equipped and has in suite laundry. Enjoy relaxing on your deck with partial lake views. Let Hyatt generate extra income for you when you are not utilizing your suite. Private beach, 2 pools, cultural center, golf course, Nk'mip Winery just to name a few things near and on the site to do. All measurements are approximate and should be verified. Many owner privileges & travel exchange opportunities. Photo's are not of exact unit. Property is not freehold strata, it is a pre-paid crown lease on native land with a Homeowners Association. HOA fees apply. (id:57557)
Rural Address
Rose Valley, Saskatchewan
Rural Address Rose Valley is a nice 10 acre parcel in a beautiful part of the Province close to great hunting, snowmobiling, lake life and more. The house features a story and a half portion with 3 bedrooms up, 1 on the main, laundry on main, and sunken living room featuring a wood burning fireplace. The other portion of the house has large long dining room, kitchen, full bathroom, and porch leading to a west facing deck. Second floor has a bathroom that has been disconnected. Upgrades include furnace, metal roof and some general cosmetic upgrades. The out buildings include a bail shed/warm up shed, barn, and garden shed. The property is well treed. (id:57557)
5118 Fynn Drive
Pouce Coupe, British Columbia
Pouce Coupe Village Estates now available!! Will be one of the most desired neighborhoods just outside of Dawson Creek. These lots are close to schools, playgrounds and ball diamonds. This family oriented subdivision offers spacious fully serviced lots with incredible views. You can sit on your back deck and enjoy the rolling hills and hay bales while you drink your morning coffee. Whether you're thinking of building your family home now or in the future, call today to become part of this exciting new development. Building restrictions apply.. See agents website for details and photos (id:57557)
5114 Fynn Drive
Pouce Coupe, British Columbia
Pouce Coupe Village Estates now available!! Will be one of the most desired neighborhoods just outside of Dawson Creek. These lots are close to schools, playgrounds and ball diamonds. This family oriented subdivision offers spacious fully serviced lots with incredible views. You can sit on your back deck and enjoy the rolling hills and hay bales while you drink your morning coffee. Whether you're thinking of building your family home now or in the future, call today to become part of this exciting new development. Building restrictions apply.. See agents website for details and photos (id:57557)
4820 Elevator Road
Pouce Coupe, British Columbia
Pouce Coupe Village Estates now available!! Will be one of the most desired neighborhoods just outside of Dawson Creek. These lots are close to schools, playgrounds and ball diamonds. This family oriented subdivision offers spacious fully serviced lots with incredible views. You can sit on your back deck and enjoy the rolling hills and hay bales while you drink your morning coffee. Whether you're thinking of building your family home now or in the future, call today to become part of this exciting new development. Building restrictions apply.. See agents website for details and photos (id:57557)
5110 Fynn Drive
Pouce Coupe, British Columbia
Pouce Coupe Village Estates now available!! Will be one of the most desired neighborhoods just outside of Dawson Creek. These lots are close to schools, playgrounds and ball diamonds. This family oriented subdivision offers spacious fully serviced lots with incredible views. You can sit on your back deck and enjoy the rolling hills and hay bales while you drink your morning coffee. Whether you're thinking of building your family home now or in the future, call today to become part of this exciting new development. Building restrictions apply.. See agents website for details and photos (id:57557)
4808 Elevator Road
Pouce Coupe, British Columbia
Pouce Coupe Village Estates now available!! Will be one of the most desired neighborhoods just outside of Dawson Creek. These lots are close to schools, playgrounds and ball diamonds. This family oriented subdivision offers spacious fully serviced lots with incredible views. You can sit on your back deck and enjoy the rolling hills and hay bales while you drink your morning coffee. Whether you're thinking of building your family home now or in the future, call today to become part of this exciting new development. Building restrictions apply.. See agents website for details and photos (id:57557)
Lot 2 Harper Subdivision
Dawson Creek, British Columbia
1 ACRE lots just on the outskirts of the city! You can even bring your modular home. All the benefits of the city but the peace and quiet of country living and you even have city sewer! These lots offer a fantastic view to the west of rolling hills and Bear Mountain. 115ft x 400ft zoned R-2 welcomes many sorts of dwellings and opportunities. Some lots are cleared and some have bush but all are ready to build on. So bring your plans and start your dream home!! MODULAR HOMES ARE WELCOME but need to be 5 years old or newer. City sewer line runs along the West side of the property and must be connected to. You can buy an acre lot for less than you can buy a small cramped lot in the city! (id:57557)
Lot 4 Harper Subdivision
Dawson Creek, British Columbia
1 ACRE lots just on the outskirts of the city! You can even bring your modular home. All the benefits of the city but the peace and quiet of country living and you even have city sewer! These lots offer a fantastic view to the west of rolling hills and Bear Mountain. 115ft x 400ft zoned R-2 welcomes many sorts of dwellings and opportunities. Some lots are cleared and some have bush but all are ready to build on. So bring your plans and start your dream home!! MODULAR HOMES ARE WELCOME but need to be 5 years old or newer. City sewer line runs along the West side of the property and must be connected to. You can buy an acre lot for less than you can buy a small cramped lot in the city! (id:57557)
4812 Elevator Road
Pouce Coupe, British Columbia
Pouce Coupe Village Estates now available!! Will be one of the most desired neighborhoods just outside of Dawson Creek. These lots are close to schools, playgrounds and ball diamonds. This family oriented subdivision offers spacious fully serviced lots with incredible views. You can sit on your back deck and enjoy the rolling hills and hay bales while you drink your morning coffee. Whether you're thinking of building your family home now or in the future, call today to become part of this exciting new development. Building restrictions apply.. See agents website for details and photos (id:57557)
9990 Eastside Road Unit# 13
Vernon, British Columbia
Presenting this amazing end-of-the-road 5 bed, 4 bath Lakefront Estate home located in the prestigious, gated Eastside Estates community. If privacy and location are what you are looking for, the property boasts 399 feet of pristine Okanagan lake frontage on 10.625 acres. Surrounded by Ponderosa Pines, beaches leading to crystal clear water, and stunning views of Terrace Mountain this property is your perfect oasis. Enjoy summer days on the newly constructed private pier and end the day watching the sunset from the covered balcony. The upper floor consists of three bedrooms and three baths while the large basement is fully finished including two bedrooms, a full bath, recreation room, laundry, flex room off of the garage, and a mechanical room. The kitchen features teak cabinetry and mainly marble flooring throughout. Located along picturesque Eastside Rd about 20 mins from downtown Vernon but very close to Ellison Park, Wineries, Predator Ridge and Sparkling Hill Resort. NO Speculation Tax. (id:57557)
3362 Skaha Lake Road Unit# 703
Penticton, British Columbia
Brand new corner unit with city, lake, & mountain views in Phase 3 of the Skaha Lake Towers! This 1212sqft, 2 bedrm 2 bathrm + den, NW corner, is finished & ready to move into. There is a bright open floor plan with lots of windows & natural light, & views across the city to the North, to the South & Skaha Lake from the deck, & to the West from the living room. The sleek maple flat panel kitchen has a large island with room for stools, laminate flooring runs throughout the main living, & there’s a feature gas fireplace wired for your tv above in the living room. The primary bedroom is large with a walk in closet and ensuite bathroom with double sinks and a walkin shower. The large 2nd bedroom is by the full guest bathroom and the den makes a perfect home office. Enjoy hot water on demand, central AC & energy efficient heating. This brand new concrete & steel building is located just a short walk to Skaha Lake beach & parks + all the awesome trails and outdoor amenities it offers. The unit comes with a secure parking spot in the parkade & a storage locker located conveniently on the same floor as the suite! This complex is not only a stroll to the beach but other great amenities like Kojo Sushi, a bakery & pizza place, convenience stores, the Dragon Boat Pub, & fitness places like SpinCo! All appliances included & net GST is included in the purchase price! No age restriction & two pets allowed, this strata offers great flexibility! Long term rentals allowed no short term. (id:57557)
3362 Skaha Lake Road Unit# 903
Penticton, British Columbia
Brand new corner unit with city, lake, & mountain views in Phase 3 of the Skaha Lake Towers! This 1212sqft, 2 bedrm 2 bathrm + den, NW corner, is finished & ready to move into. There is a bright open floor plan with lots of windows & natural light, & views across the city to the North, to the South & Skaha Lake from the deck, & to the West from the living room. The sleek maple flat panel kitchen has a large island with room for stools, laminate flooring runs throughout the main living, & there’s a feature gas fireplace wired for your tv above in the living room. The primary bedroom is large with a walk in closet and ensuite bathroom with double sinks and a walkin shower. The large 2nd bedroom is by the full guest bathroom and the den makes a perfect home office. Enjoy hot water on demand, central AC & energy efficient heating. This brand new concrete & steel building is located just a short walk to Skaha Lake beach & parks + all the awesome trails and outdoor amenities it offers. The unit comes with a secure parking spot in the parkade & a storage locker located conveniently on the same floor as the suite! This complex is not only a stroll to the beach but other great amenities like Kojo Sushi, a bakery & pizza place, convenience stores, the Dragon Boat Pub, & fitness places like SpinCo! All appliances included & net GST is included in the purchase price! No age restriction & two pets allowed, this strata offers great flexibility! Long term rentals allowed no short term. (id:57557)


